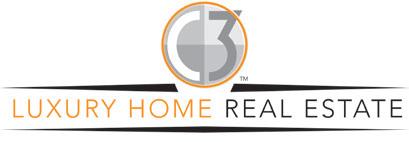LOVELAND, COLORADO
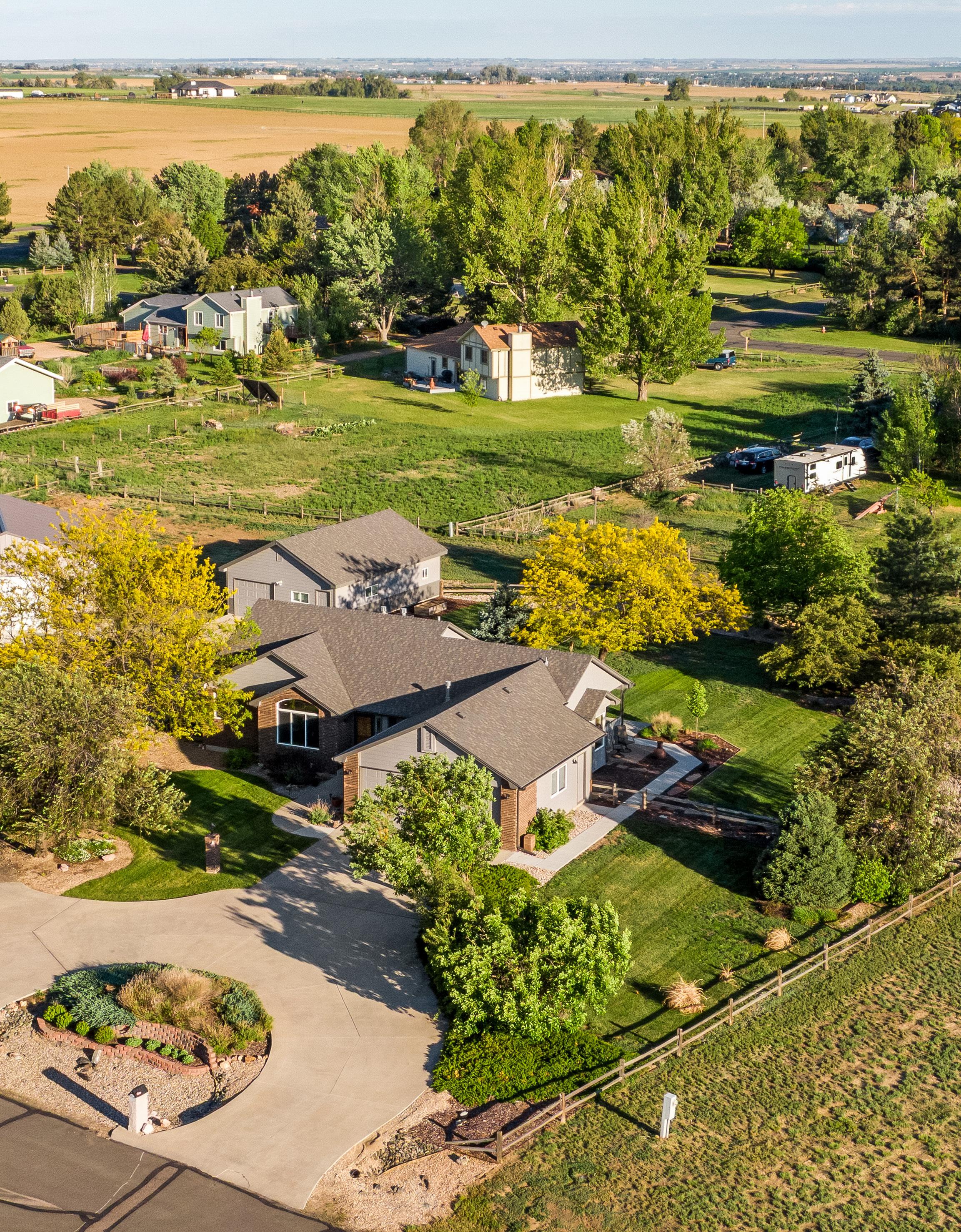
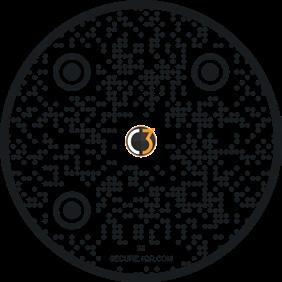
Scan for more Information




Scan for more Information

• Come see why Loveland Colorado is frequently voted as one of the best places to live and or retire in America
• Loveland is the gateway Estes Park and Rocky Mountain National Park
• .5 miles East of Scheels and Johnstown Plaza
• Pre-Inspected with 14-month Gold Plan Blue Ribbon Home Warranty
• 1.29 Acres
• Zoning: SFR
• Low HOA



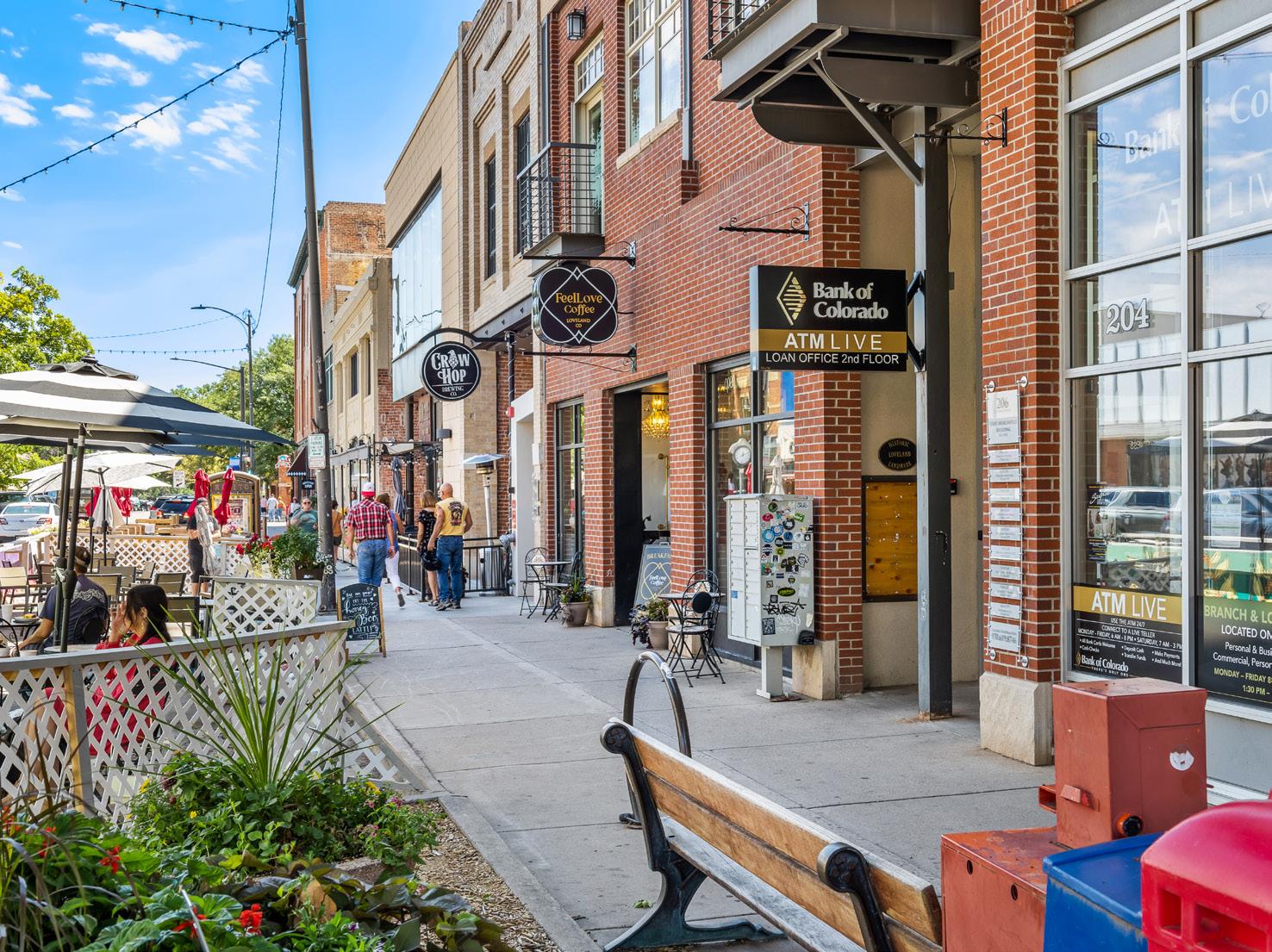

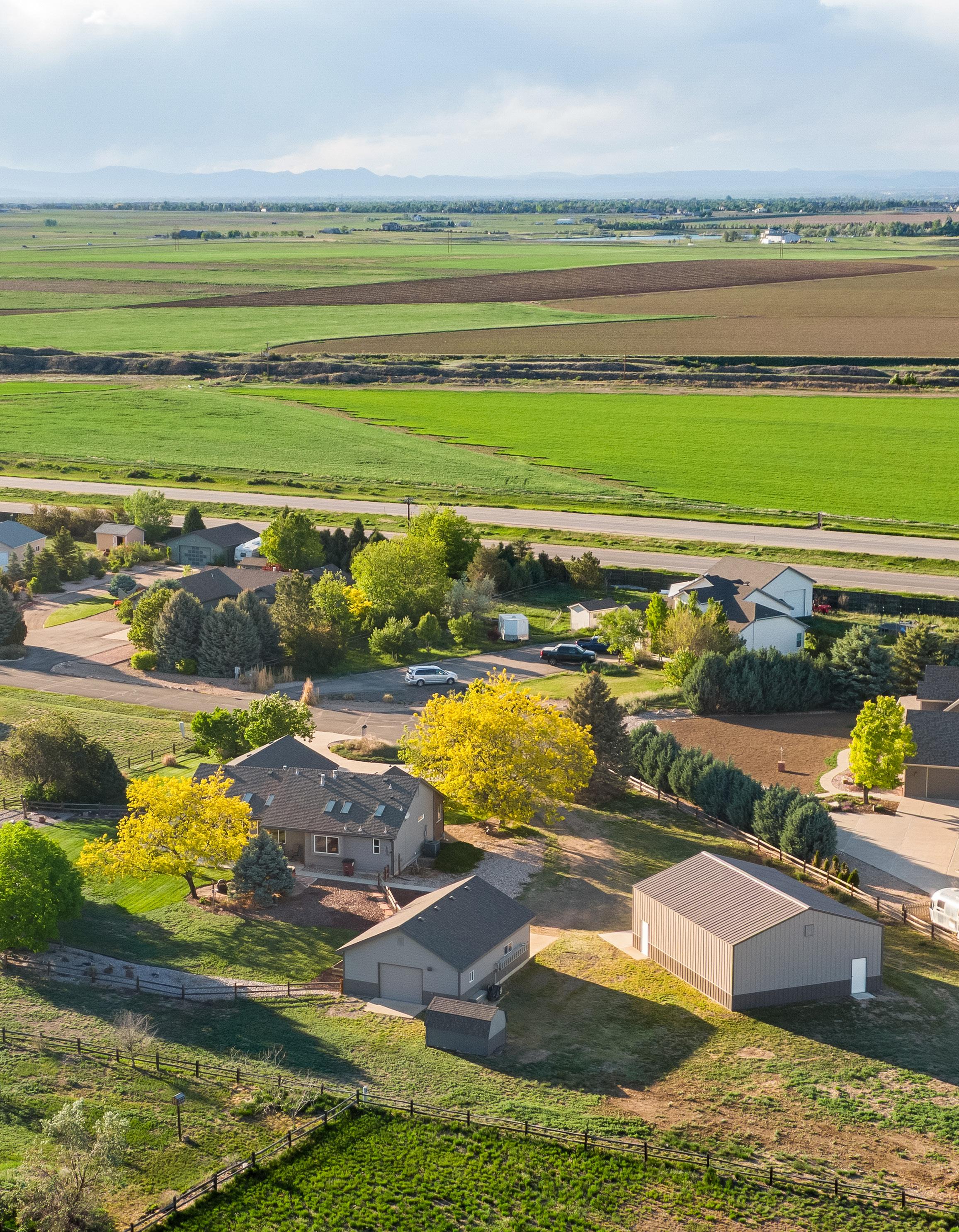



• Spacious foyer with tile landing and coat closet
• Hardwood floors
• New carpet and padding
• Vaulted ceilings
• Rounded corners and knock down texture
• Double pane wood trimmed windows
• Front office with ceiling fan
• Front guest bedroom with ceiling fan
• Guest full bath features tile flooring and a new toilet
• Spacious and bright family room features hardwood floors, vaulted ceiling and a gas fireplace with shelving on both sides, blower, mantel, and a full length sitting bench
• Dining area features vaults, fan, bay window and Longs Peak Views. Enjoy nightly sunsets over the Rocky Mountains from this area
• Gally kitchen features plenty of cabinets and counter space, a breakfast bar plus a new faucet, undermount lighting and roll-out drawers. All appliances are included
• Main floor laundry for convenience features tile flooring, cabinets, folding station, utility sink and a hanging rod. Clothes washer and dryer are included


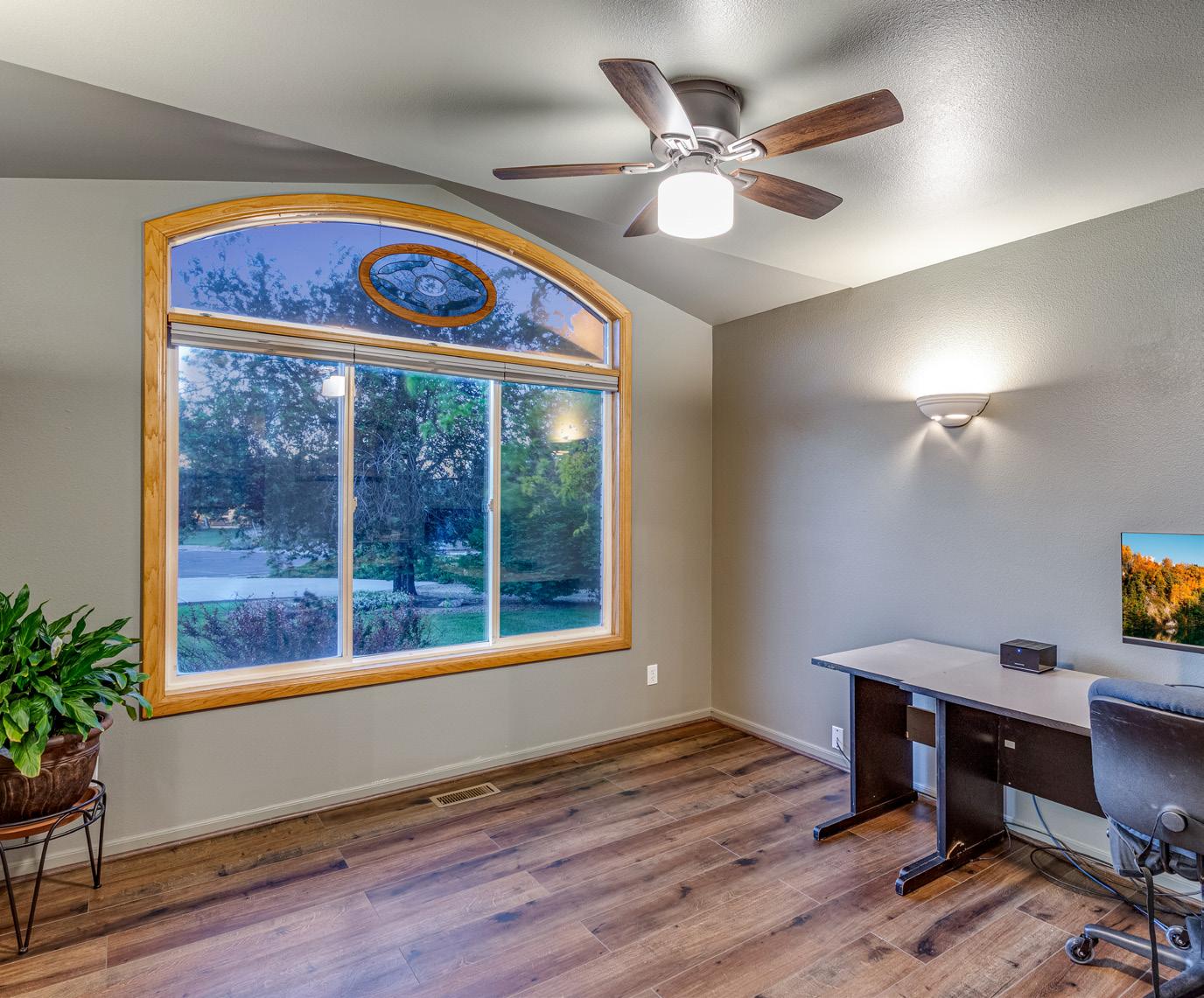

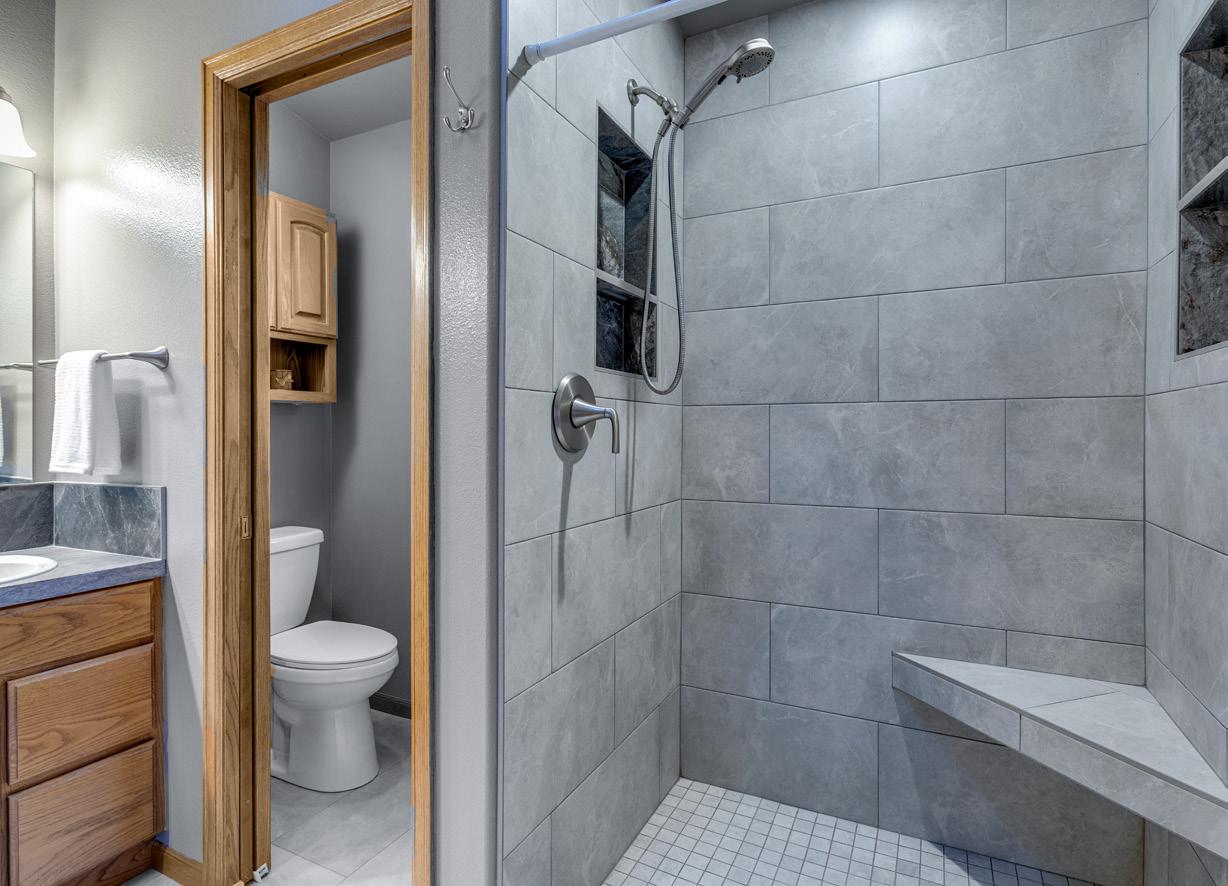

• Primary bedroom with retreat features vaulted ceiling, 2 skylights, ceiling fan, patio access, and a private remodeled ¾ bath with a walk-in closet, new tile, skylight, 2 lifted vanities with new faucets, and a pocket door to throne with a new toilet
Basement Features:
• 8’ ceilings
• Huge guest suite measures 20X20 and features an oversized egress window and 3 closets or storage rooms
• Family/Recreation room features built-in cabinets and desk, 2 egress windows, game closet and a billiard area
• Wet bar features a breakfast bar, cabinets, shelving, and tile flooring
• ¾ bath with tile flooring


Mechanical, internet and Misc. features:
• New Central Air Conditioning Unit – 5/28/2025
• New Forced Air Furnace – 5/28/2025
• 50 Gallon Water Heater – 2022
• Active Radon Mitigation System
• Whole House Attic Fan
• Internet = RISE


• 12’ X 8’ Storage/Garden Shed located behind shop
• 40’ X 32’ (1,280 sq. ft) detached RV/Boat/ Toy Garage
• 16’ X 10’ overhead door
• 5” concrete
• 12’ ceiling height
• 34’ X 24’ Garage/Shop/Storage
• Heated
• Air filtration system
• Insulated, drywalled, textured and painted
• Plumbed for air compressor
• Two 220V
• Attached cabinets, shelving and peg board included
• Vehicle or tractor garage features a 9’ X 7’ garage door
• Southside features a 23’ X 9’ storage room with an additional 9’ X 7’ garage door


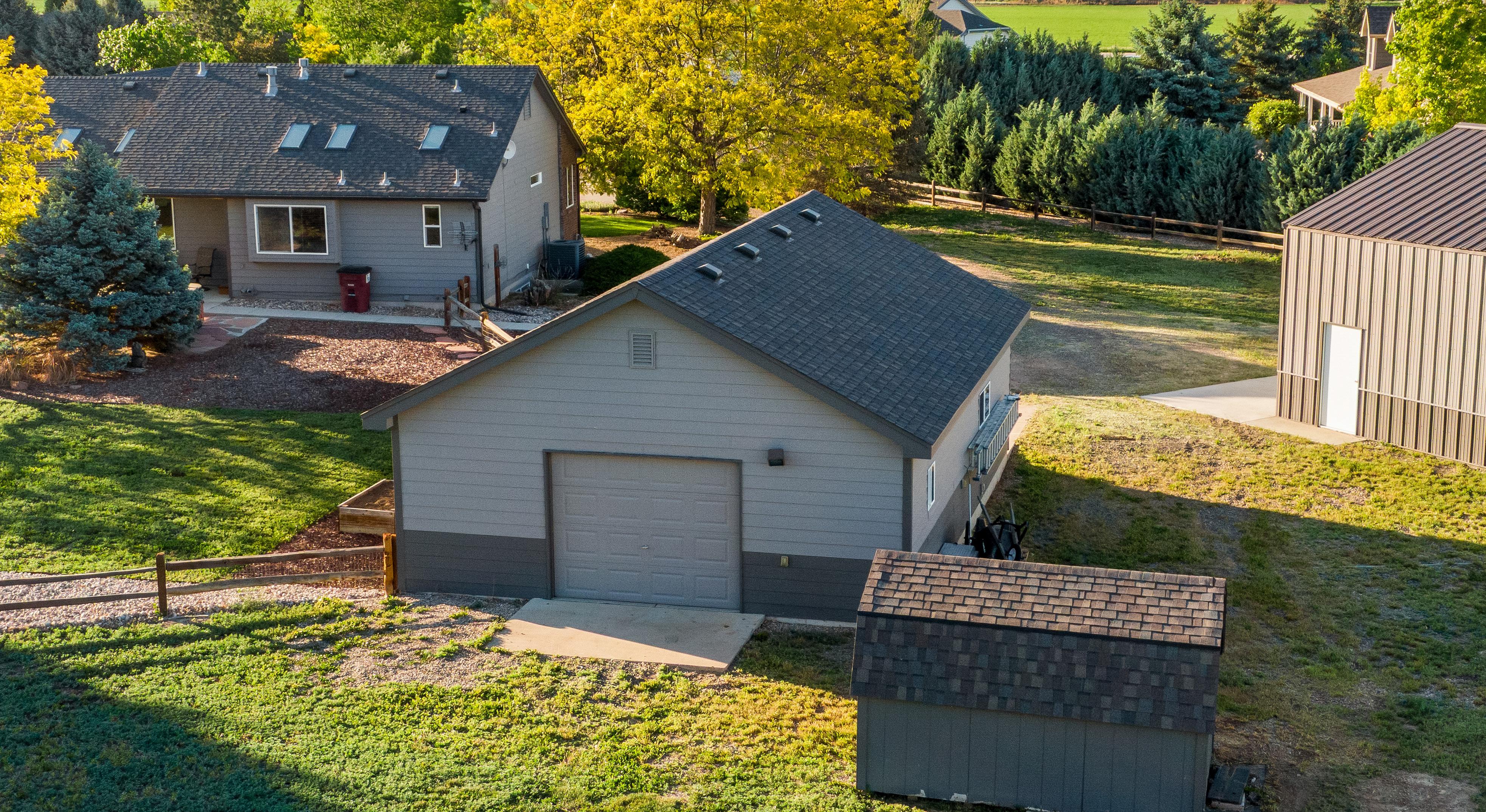



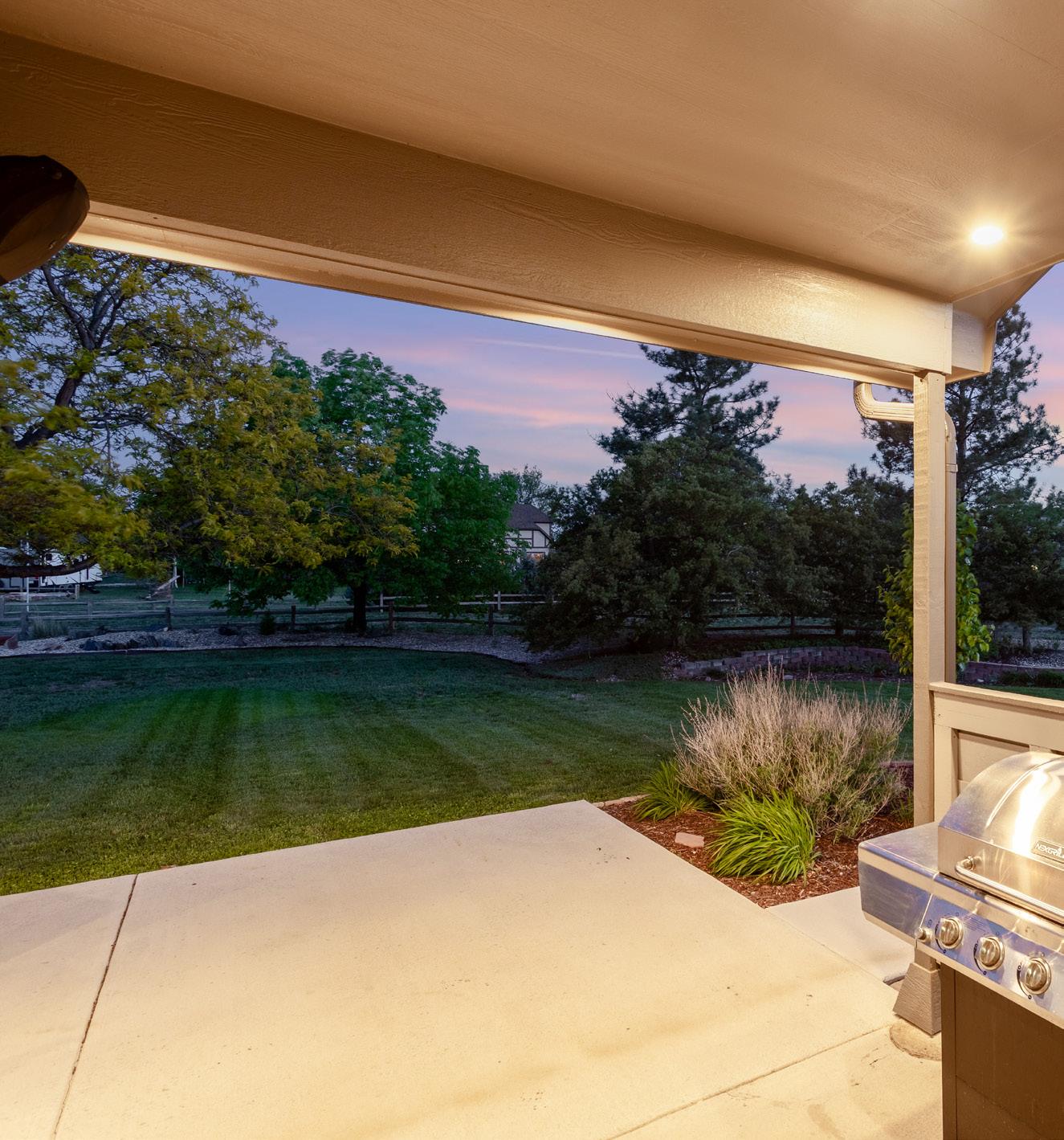
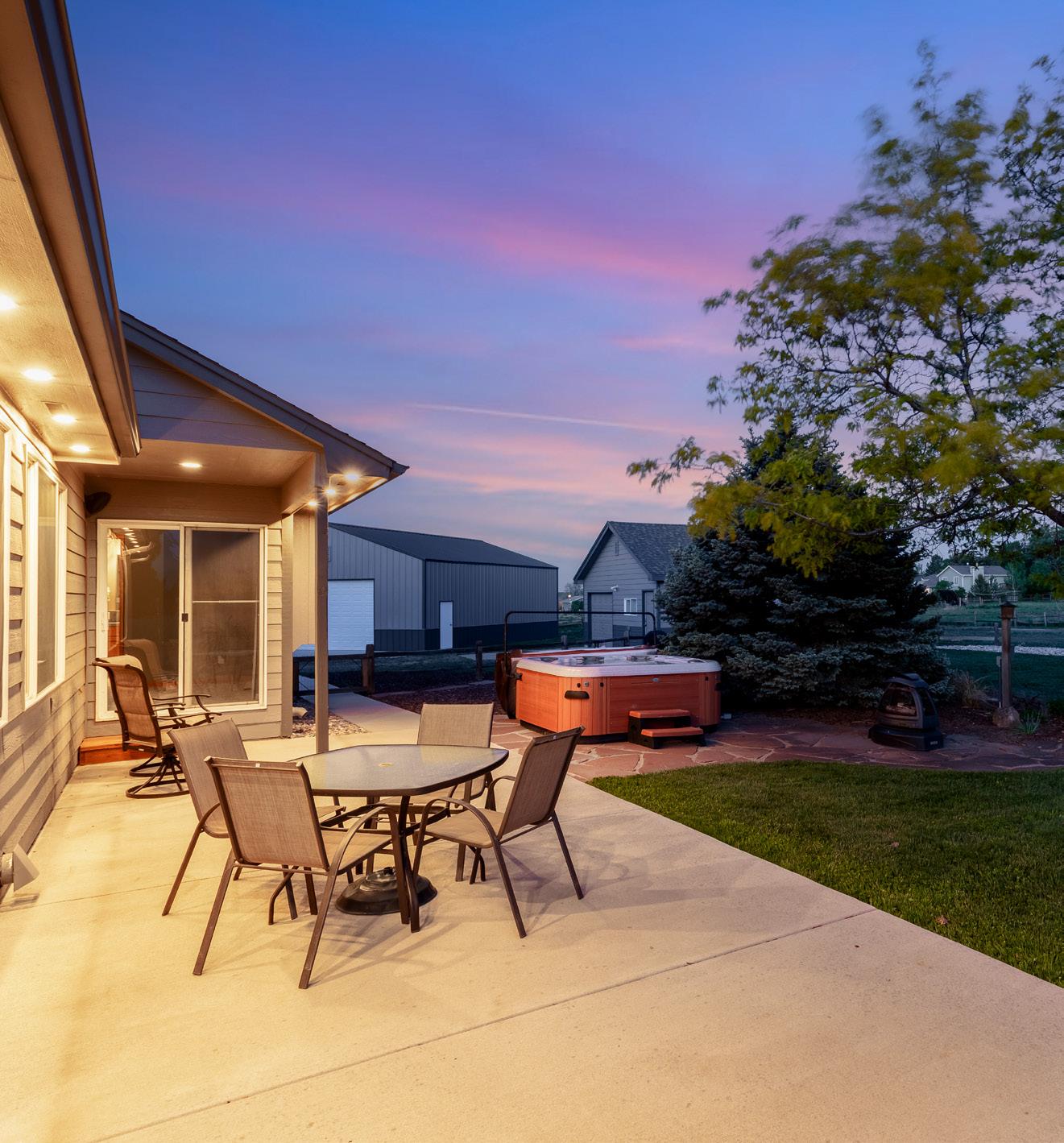
2 Car HEATED Attached Garage:
• 572 square feet
• 2 9’W X 8’H garage doors
• 2 openers
• 2 remotes
• Keyless entry
• Attached shelving, peg board and cabinets are included
• Attic access
• 220V
• Insulated, drywalled, textured, painted
• Patio access
Exterior Features:
• 1.29 (one of the largest lots in Indianhead)
• Brick mason work
• Cul-De-Sac for added privacy
• Southern exposure for plenty of natural sunlight and low utilities
• New exterior paint
• 2 raised gardens
• BBQ with half wall for wind shield
• Concrete half-circle driveway plus driveways to detached garage/shop
• Oversized backyard concrete patio with new sidewalk








