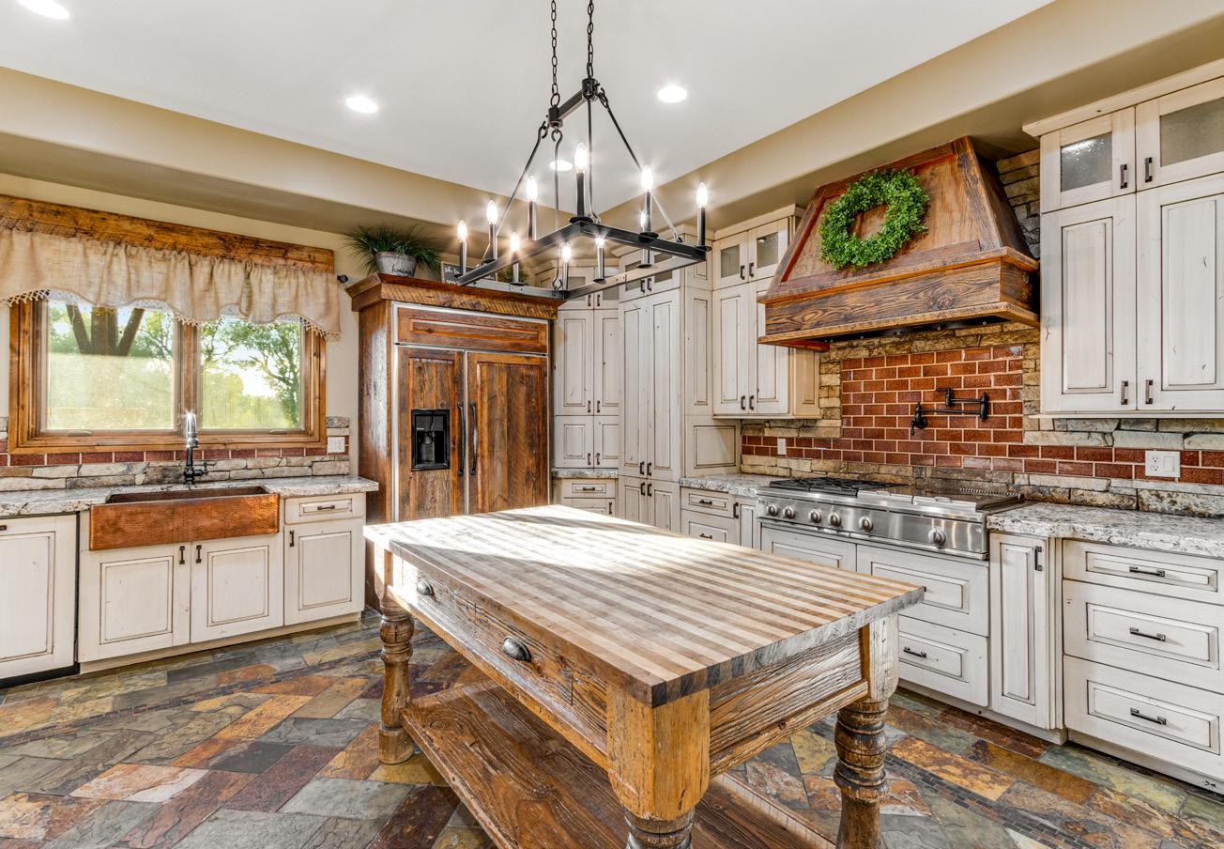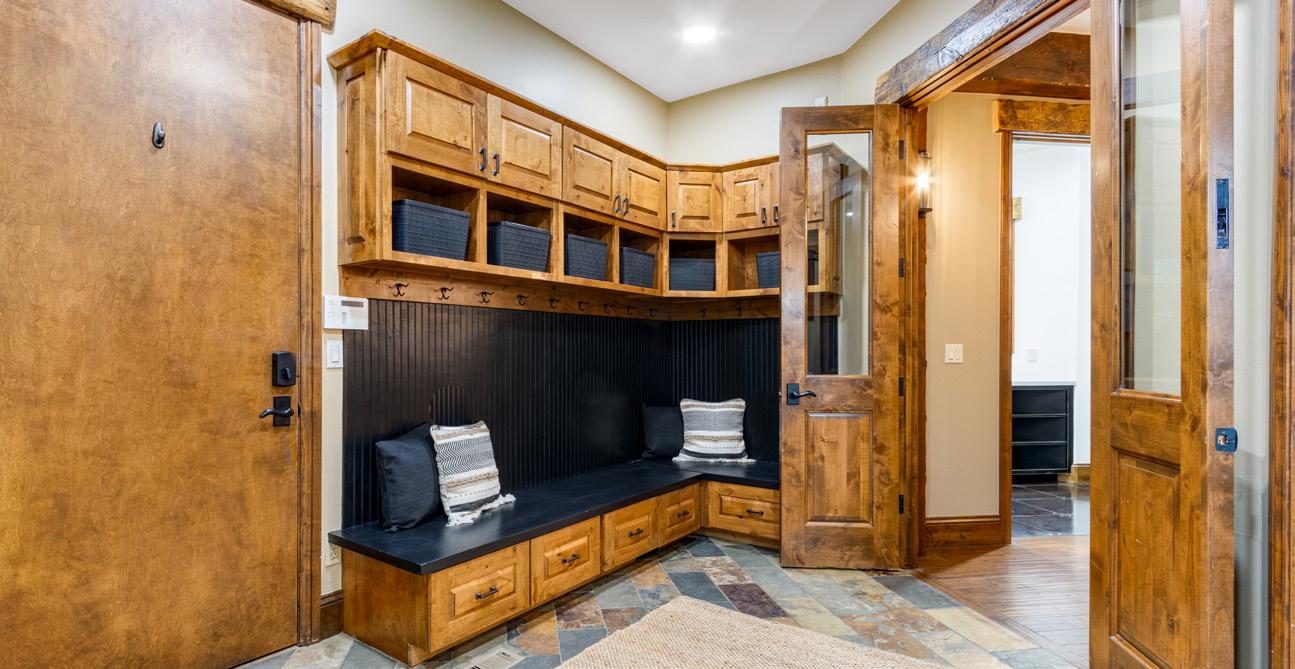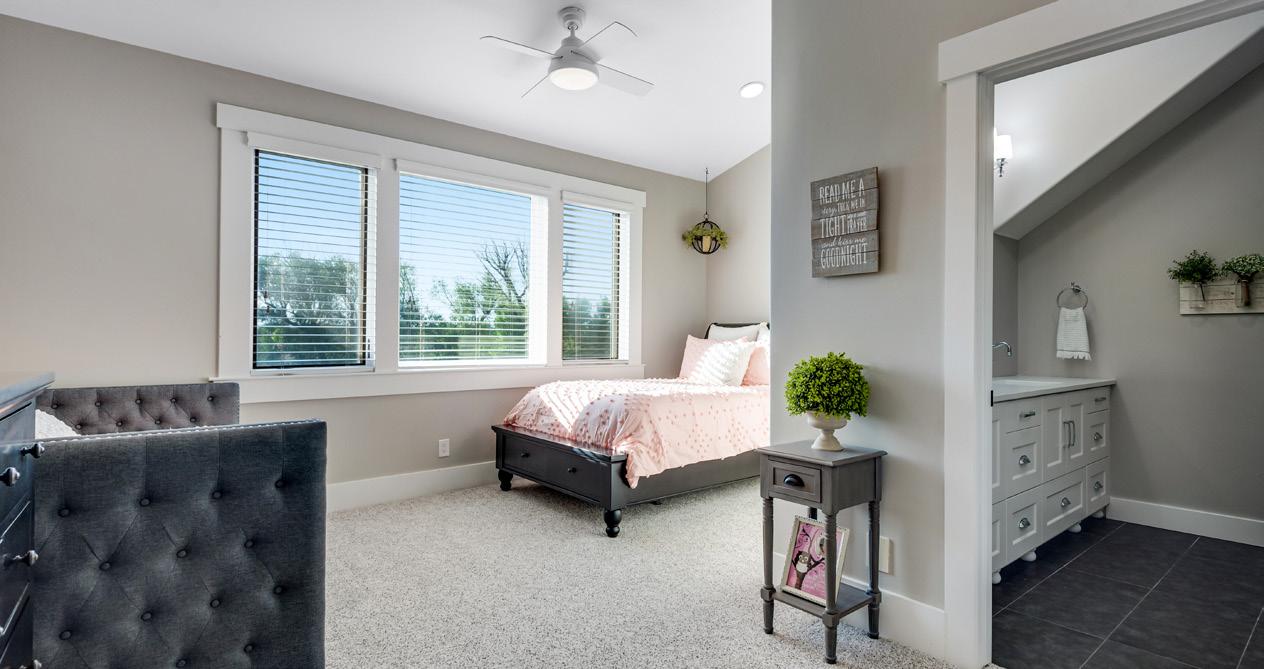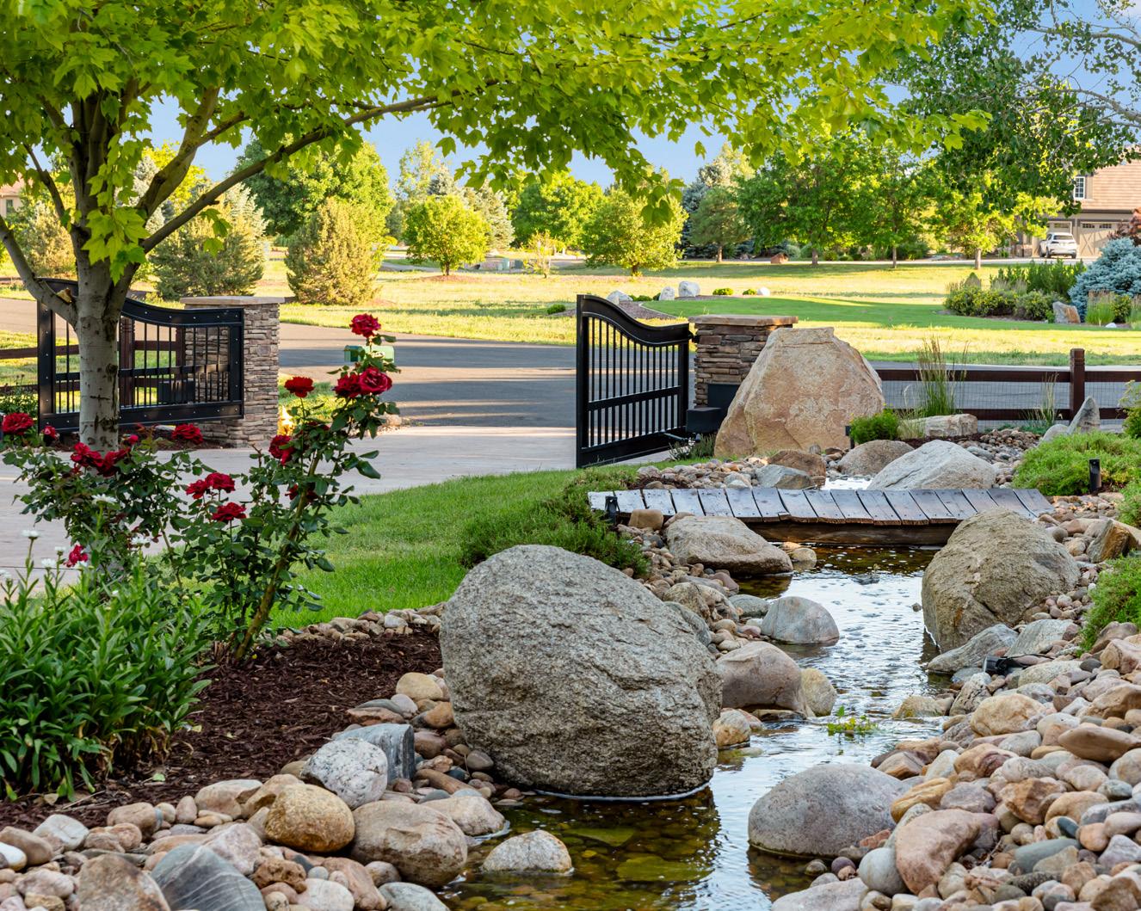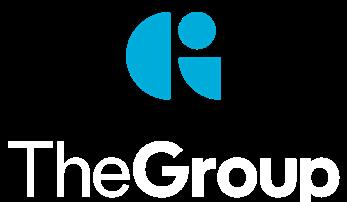17482 FOXTAIL COURT
MEAD, COLORADO
Location, Location, Location
Just minutes from DIA, Denver, and Northern Colorado with easy access to shopping, dining, schools, hospitals, golf, and entertainment. This is one of Northern Colorado’s premier estates, privately gated and situated on 2.48 acres, offering room to build an RV garage or shop.
The 13,665 sq ft home (13,449 finished) includes a 1,380 sq ft luxury apartment and an additional 1,494 sq ft finished attached oversized 4-car garage plus workshop.
Thoughtfully designed for versatility, this home features 9 en-suite bedrooms and a total of 13 bathrooms, offering ample comfort and privacy for residents and guests alike.
French doors open to a vaulted primary suite with retreat, gas fireplace, patio access, and elegant details like trusses, chandelier, and plantation shutters. The luxurious 6-piece bath includes dual showers, jetted soaking tub, dual vanities, a beverage station, two walk-in closets—one with washer, dryer, and built-in ironing board.
Additional features include an executive office, gourmet kitchen with hidden pantry, formal dining, vaulted family room with wood-burning fireplace, mudroom, grand piano/formal living room, and a walk-out lower level with theater, gym, game room, gift-wrapping/craft room, and generous finished storage. Enjoy three laundry rooms, three fireplaces, five highly efficient furnaces, five A/C units, and lifetime concrete shingles.
Outdoor living is unmatched with mature landscaping, a 50’ x 20’ heated pool with an approximate 60 foot water slide, hot tub, gas and wood firepits, multiple water features, play area, raised gardens, cedar and redwood siding, sprinkler/drip systems, and a full security system.
Pre-Inspected with a 14 month Gold Plan Blue Ribbon Home Warranty. Far too many features to list—email for full property details, floor plans, or to schedule your private tour.
Special Features Include:
Primary Residence Features:
• Grand foyer with vaulted ceiling, chandelier, slate tile flooring and a double wide coat closet with 2 Christmas lights and 2 lower GFCI outlets
• Hand stressed hardwood floors
• Rounded corners
• Hand trowel texture
• 7 ½” baseboard trim
• 8-foot knotty alder doors with black matte Emtek finished hardware and hinges
• Double pane wood trimmed energy efficient windows (shutters/rods/blinds included)
• Spacious front formal dining room features front patio access, tray ceiling, surround sound pre-wiring, perimeter can lights and chandelier both on separate dimmer switches
• Front grand piano room or formal sitting area features 4 can lights on dimmers
• Expansive family room features floor to ceiling stone wood burning fireplace, mantle, 10 9’X9’ support beams, 6 sconces, expansive vaulted ceilings with added trusses and 2 circular chandeliers. Cable wiring located behind old barn wood above fireplace
• Gourmet kitchen features granite slab countertops, GE Monogram stainless steel appliances, 48” gas range with flat grill, pot filler, full tile and stone backsplash, slate tile flooring, commercial grade hood system and 2 vertical spice racks. In addition, kitchen features 2 sinks, 2 garbage disposals, 2 dishwashers, 2 islands, 2 ovens, microwave, warming drawer, soft close appliance garage, and vertical mixer lift. Over and undermount lighting, can lights, chandelier and pendants for plenty of added lighting
• Breakfast nook with patio access is spacious enough for a 6–12-person table
• Hidden walk-in pantry with second refrigerator/freezer, window for added light, slate tile flooring and plenty of shelving and cabinets plus a walk-through to mudroom and garage
• Butlers’ pantry features a hammer stressed copper sink, ice-maker, additional warming drawer, granite slab countertop, plus upper and lower cabinets
• Mudroom features slate tile flooring, wrap around sitting bench with storage, 12 coat hooks, 6 storage cubbies, patio access and a ¾ bath with vessel sink
• Conveniently located off the mud room is a flex room featuring a granite sink, metallic tile flooring and plenty of cabinets, drawers and storage. Previous owners used this room as a gift-wrapping room and prior to that this room was used as a salon
• Guest half bath features slate tile flooring and backsplash, custom tree stump vanity with stone countertop, copper sink and flow faucet plus a comfort height toilet with soft close lid
Primary Residence Floor Plan
• Front executive office features hardwood floors, floor to ceiling cabinets and shelving, 2 closets with added shelving, TV, plus knotty alder ceiling with thick crown molding
• French doors welcome you to a primary bedroom with retreat, featuring patio access, vaulted ceilings, trusses, circular chandelier, plantation shutters, gas fireplace with mantel and a 6 piece bath featuring 2 showers with numerous jets and a wand, soaking jetted tub, 2 lifted vanities, additional sink with beverage cooler, 2 spacious walk-in closets, 1 which features a clothes washer and dryer which are included along with a fold down ironing board
• North side staircase up features hardwood steps with lighting and under staircase storage
• South side staircase up features hardwood steps with lighting
Upstairs Features:
• 8’ doors
• Southwest bedroom 2 was used as a school room and features a private full bath with custom tile, private balcony, red cabinets and shelving with 3 built in desks, and a retreat with incredible mountain views
• Southeast bedroom 3 with retreat features a ceiling fan, large walk-in closet and a private full bath with quartz countertop and 2 lifted vanities
• Northwest bedroom 4 with retreat features a ceiling fan, incredible Rocky Mountain views, walk-in closet and a 5-piece private bath with spa shower and tub
• Northeast bedroom 5 with retreat features a ceiling fan, sunrise views, walk-in closet with fort or storage above and a private ¾ bath with spacious shower, granite slab countertop and 2 vanities
• 2nd laundry features a stackable washer and dryer, tile flooring, granite slab countertop and plenty of cabinets and shelving
• Northwest bedroom 6 with retreat features a ceiling fan, Rocky Mountain views, walk-in closet and a private ¾ bath with tile flooring, lifted vanity split by 2 vertical cabinets
Apartment above garage features:
• Interior or exterior entrance
• 1,380 square feet
• Vaulted ceilings
• 2 chandeliers
• Spacious bedroom with walk-in closet
• Private full bath
• Hand stressed hardwood floors
• Kitchen with granite slab countertops, breakfast bar, refrigerator, electric range/ oven, dishwasher and microwave all included
• Spacious dining area
• Large family room
• 2 side storage closets
Walkout Lower Level Features:
• 4,545 square feet
• 10’ ceilings
• 8’ doors
• Southwest bedroom 7 with retreat features a ceiling fan, walk-in closet and private full bath with jetted soaking tub
• Under staircase storage
• Southwest bedroom 8 with retreat features a ceiling fan, walk-in closet and private full bath with jetted soaking tub
• South utility closet for added storage
• Guest half bath with tile flooring and pedestal sink
• Open theater with projector, speakers, large screen and electrical components included. Star skylight acoustic ceiling, and popcorn/snack shelving and cabinets
• Family game room features a brick wood burning fireplace, mantel and TV plus 2 backyard/ swimming pool exits
• Kitchen features an 8-person bar top, granite slab countertops, ice-maker, vertical refrigerator and freezer, dishwasher, oven and microwave all included
• Utility closet off kitchen
• Gaming room or flex space for added fun
• Lego room can easily be used as a craft room, gift wrapping room or storage and features built-in desks and attached shelving
• Private home gym with mirrors and outdoor access
• Half bath with lifted vanity and quartz countertop
• North side finished flex space with storage closet and third laundry with stackable washer and dryer
Mechanical, internet, security, and Misc. features:
• Lifetime concrete shingle roof for insurance savings. Inspected, repaired and certified July 2025. See attached invoice and warranty
• Lutron system for exterior home lights
• 39 multi zoned security system. All windows and doors hardwired. Glass breaks and motion detectors
• Central vacuum system with components – never used
• Attached 4 car garage closet features 1 forced air highly efficient (94.1%) LENNOX furnace
• South basement utility closet features a highly efficient (94.1%) LENNOX furnace and 2 highly efficient 50-gallon water heaters (2020 and 2017) with pressure tank
• Apex plumbing
• Utility closet off kitchen features a highly efficient (94.6%) LENNOX furnace, 2 central vacuum holding tanks and a humidifier
• 2 additional highly efficient furnaces in attic
• 5 central air conditioning units
• Internet = Xfinity. Sellers currently have 1 Gig per second. Can get up to 1.3 Gigs.
1,494 Square Foot 4 Car Oversized Attached Garage:
• 8’ doors
• Insulated, textured, painted and trimmed
• Epoxy flooring
• 2 openers, 2 remotes and keyless entry
• 220V
• 2 Hot/cold water spigots
• Finished storage closet
Exterior Features:
• 2.48 acres – Plenty of room for a shop
• Private iron gate for added security
• Cul-De-Sac location for added safety
• Stamped concrete driveway
• Sprinkler and drip system with 33 zones
• 2 front water features with auto fill
• Raised gardens located on NE corner
• Mature landscaping
• Fence and cross-fenced
• Stamped concrete patios
• Concrete edging and stamped concrete
• Circular driveway
• Front covered porch
• Backyard oasis features a 50’ X 20’ heated swimming pool with an approximate 60’ water slide, electric cover and custom tile
• Hot tub
• Hardwired landscape lights
• Playground area
• Wood burning firepit
• Gas firepit
• Many outdoor covered and uncovered patio
Community Features:
• Private Lake – Recently renovated and expanded with multiple islands
• Kayak, fish, paddleboard, swim
• Miles worth of trails
• Phase 1 has exterior water rights and allows for 2 horses (confirm with HOA)


