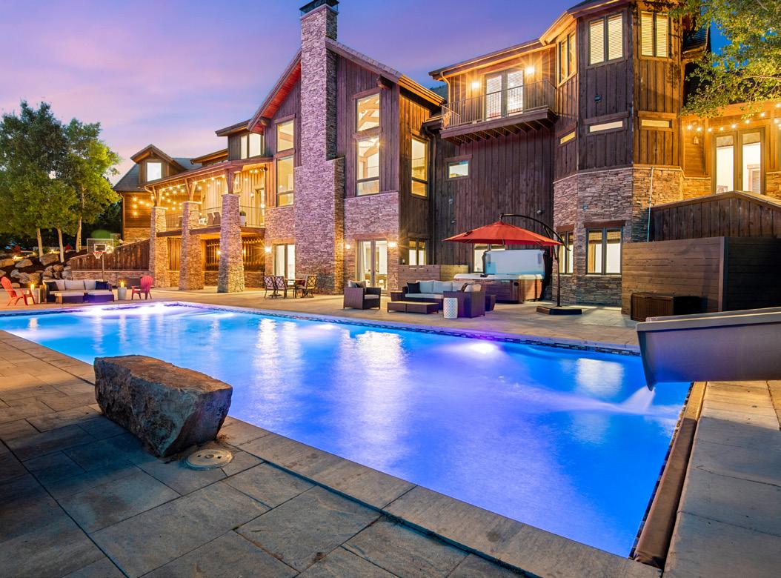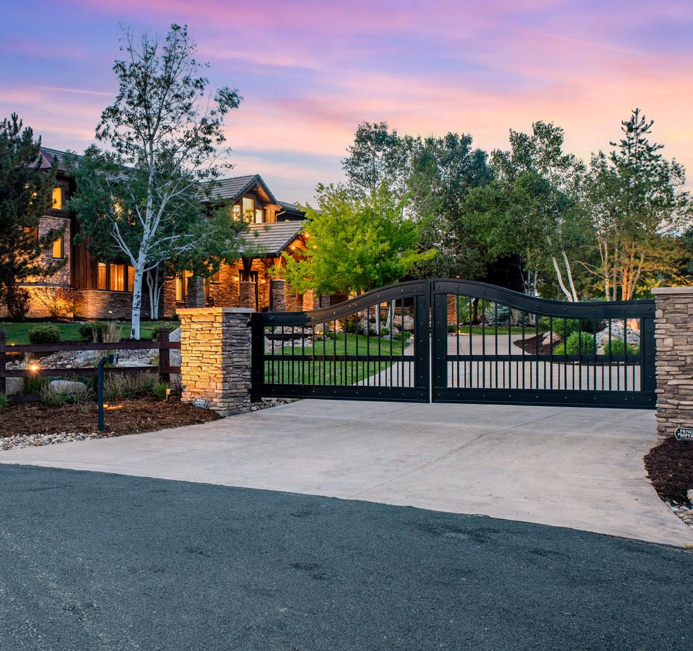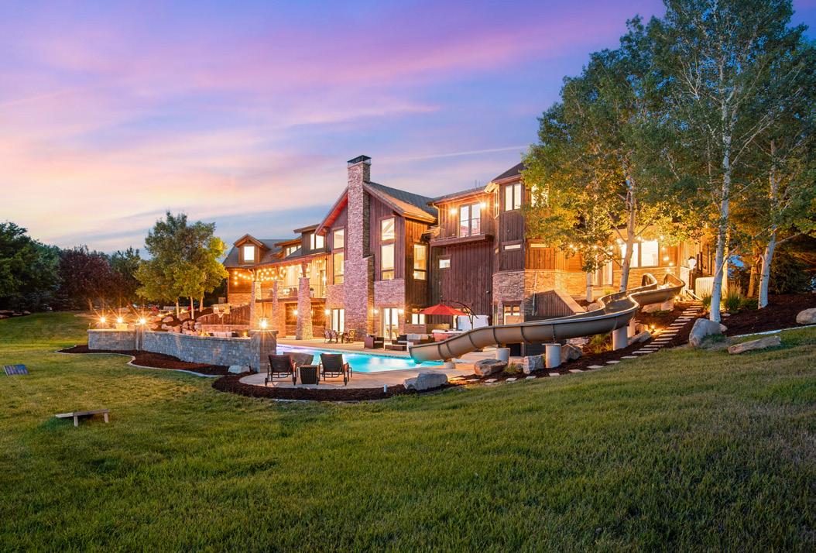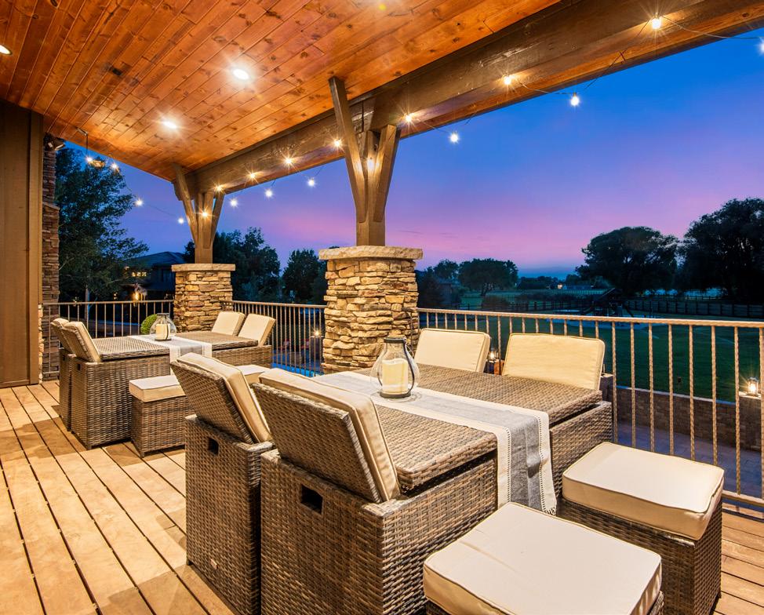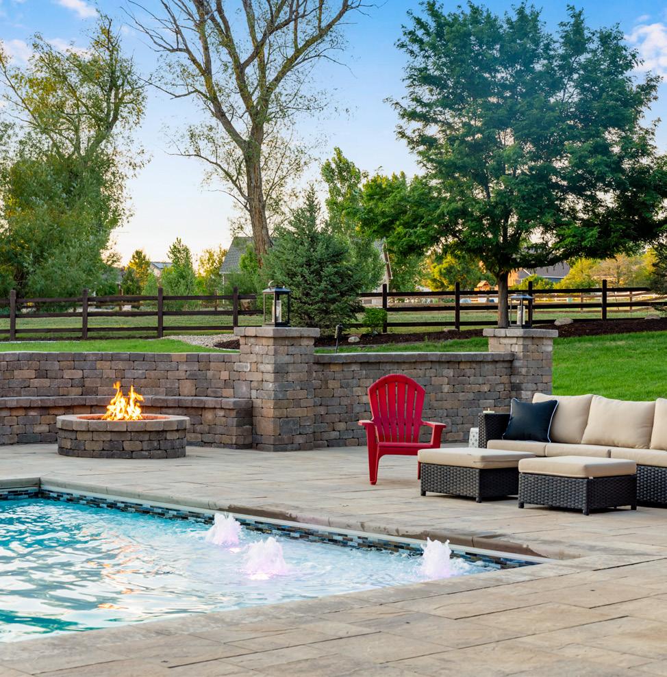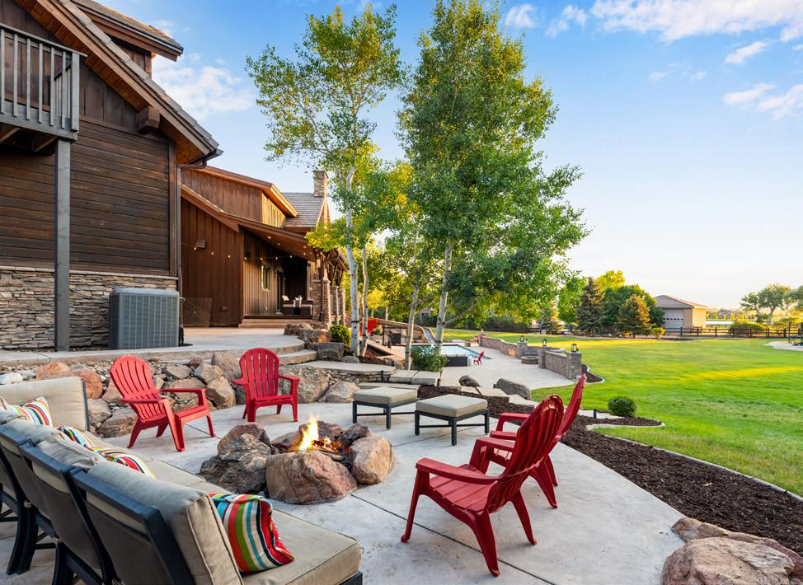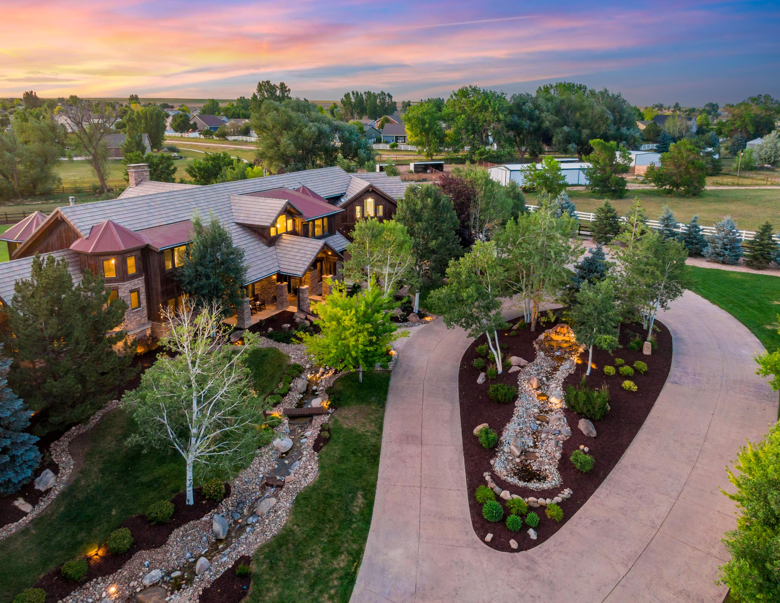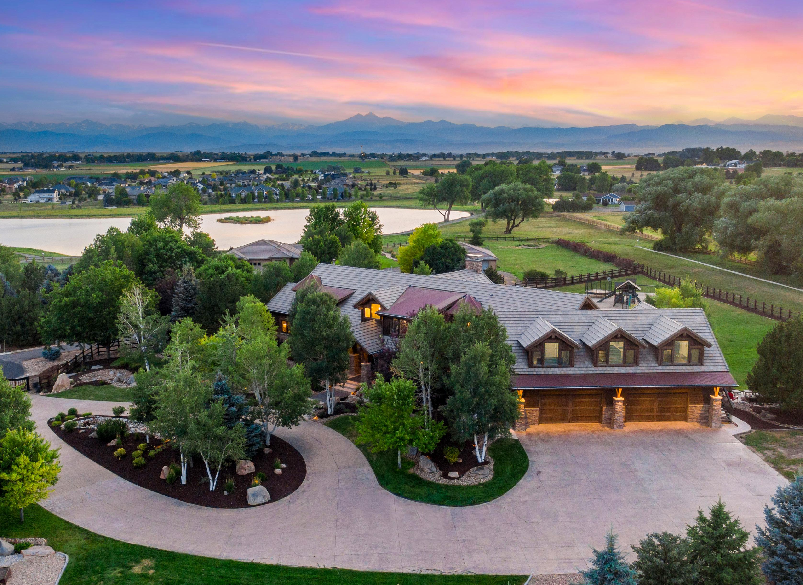

THE LODGE A Premier Colorado Estate
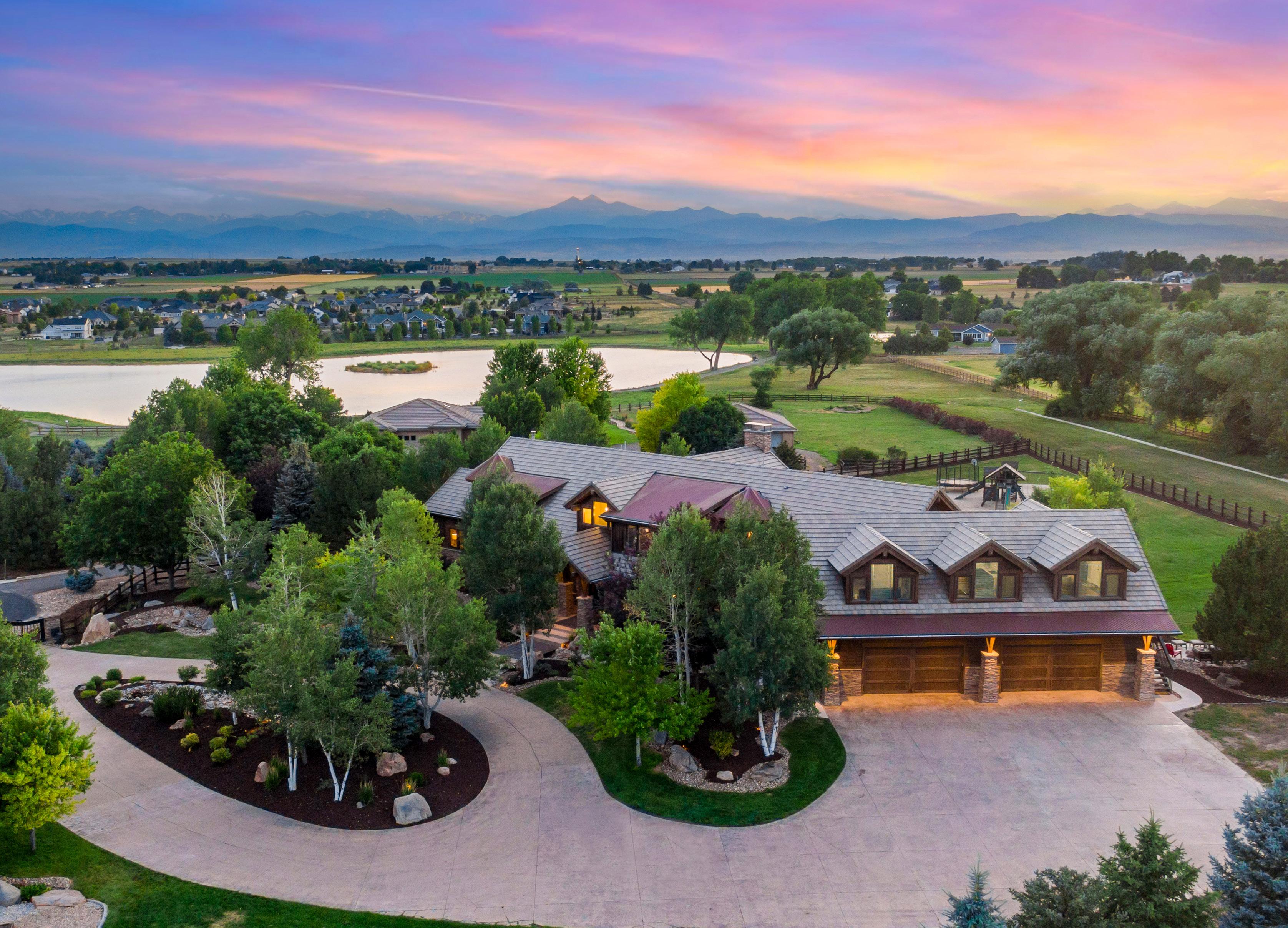

PROPERTY FEATURES
17482 FOXTAIL COURT
MEAD, COLORADO
Location, location, location—just minutes from DIA, Denver, and Northern Colorado with easy access to shopping, dining, schools, hospitals, golf, and entertainment. This is one of Northern Colorado’s premier estates, privately gated and situated on 2.48 acres, offering room to build an RV garage or shop.

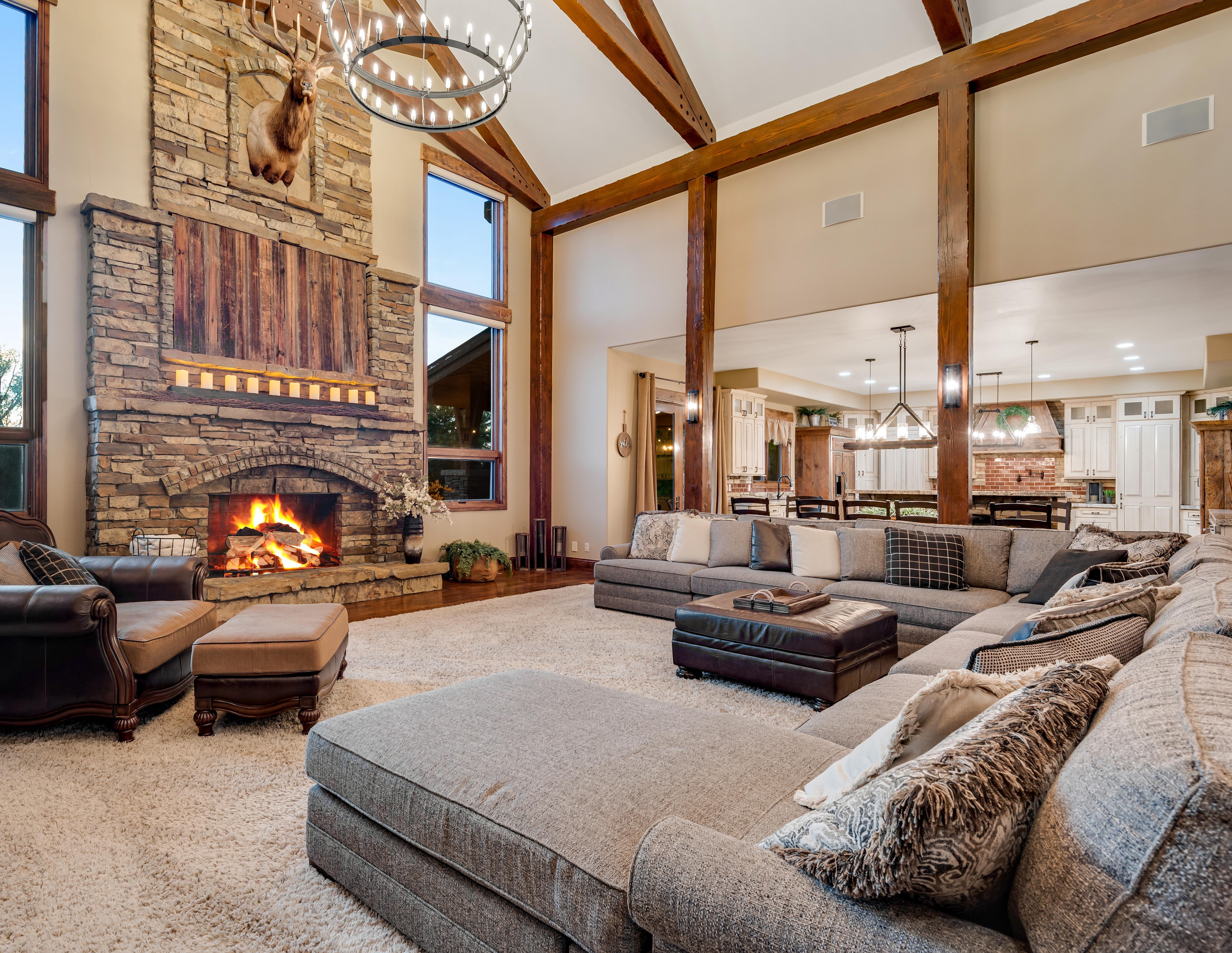
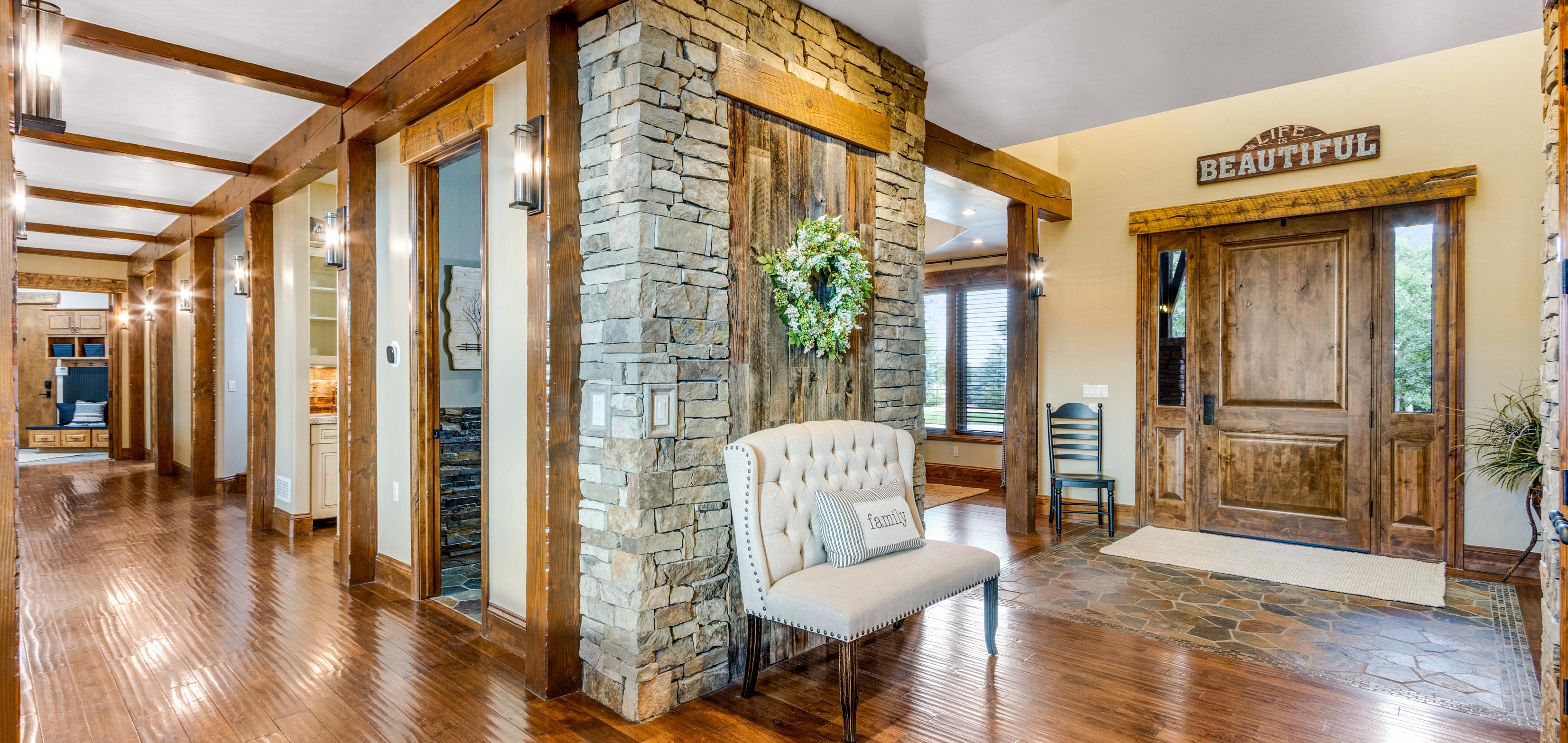
DESIGNED FOR FLEXIBILITY
The 13,665 sq ft home (13,449 finished) includes a 1,380 sq ft luxury apartment and an additional 1,494 sq ft finished attached oversized 4-car garage plus workshop. Thoughtfully designed for versatility, this home features 9 en-suite bedrooms and a total of 13 bathrooms, offering ample comfort and privacy for residents and guests alike.
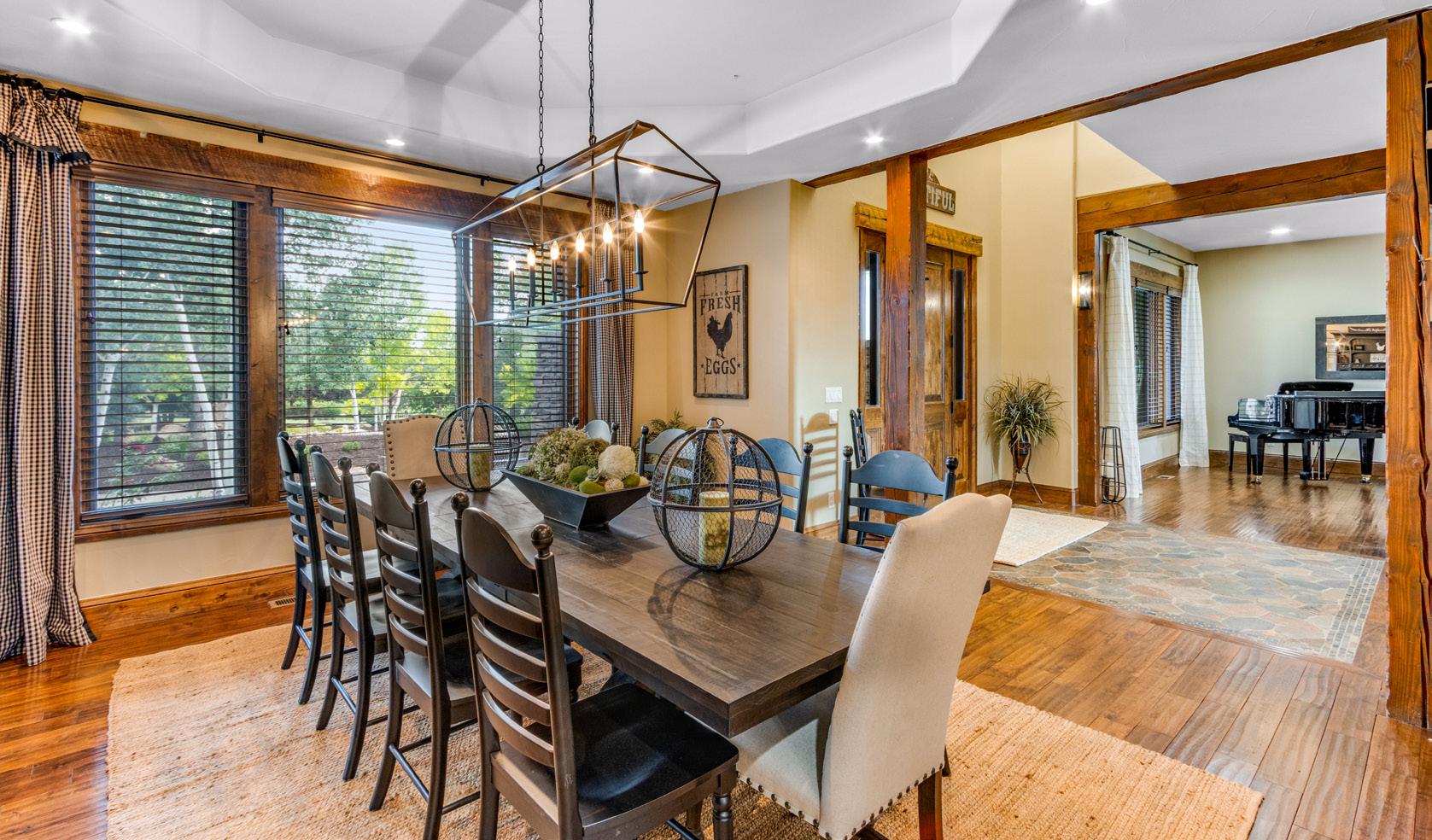
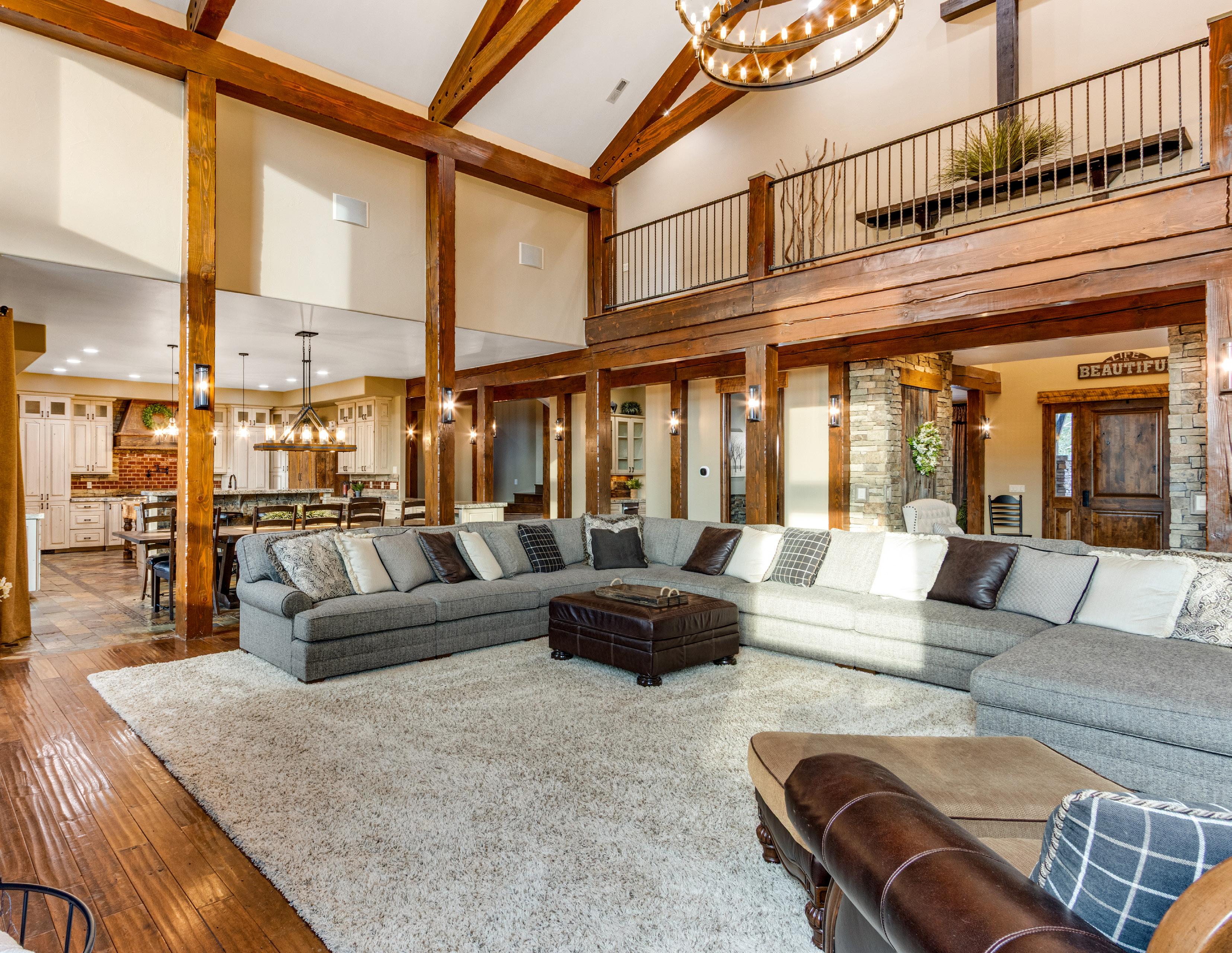
GOURMET KITCHEN
Gourmet kitchen features granite slab countertops, GE Monogram stainless steel appliances, 48” gas range with flat grill, pot filler, full tile and stone backsplash, slate tile flooring, commercial grade hood system and 2 vertical spice racks. In addition, kitchen features 2 sinks, 2 garbage disposals, 2 dishwashers, 2 islands, 2 ovens, microwave, warming drawer, soft close appliance garage, and vertical mixer lift.
Over and undermount lighting, can lights, chandelier and pendants for plenty of added lighting.
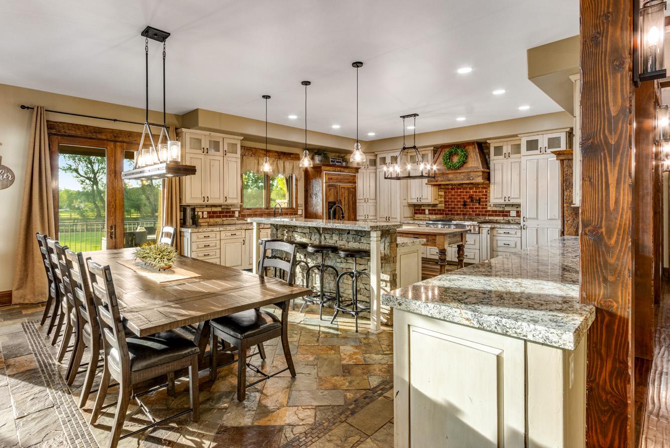
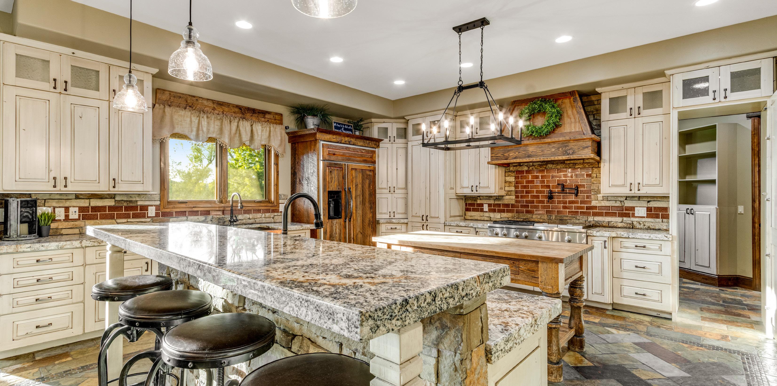
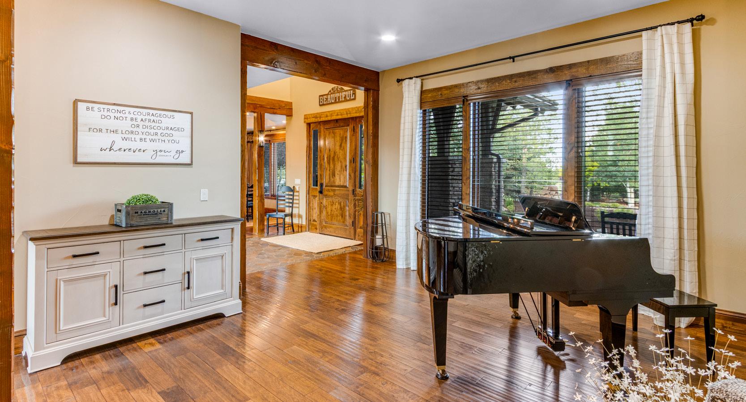

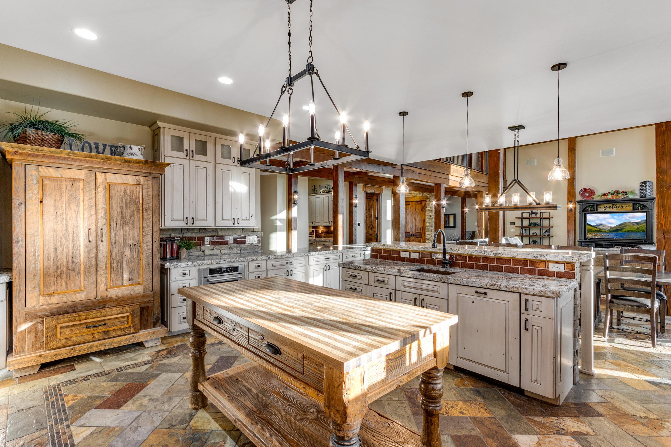
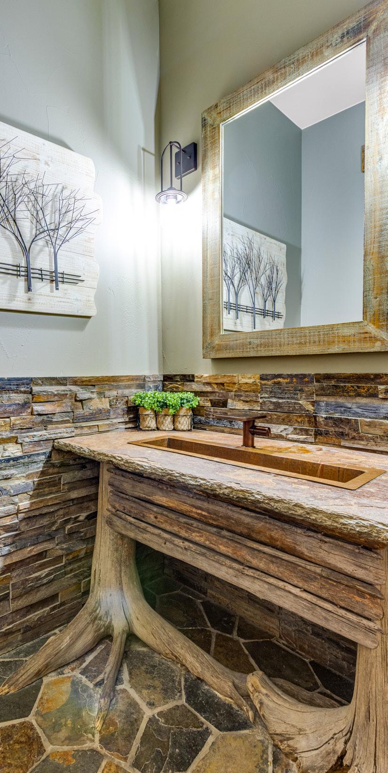
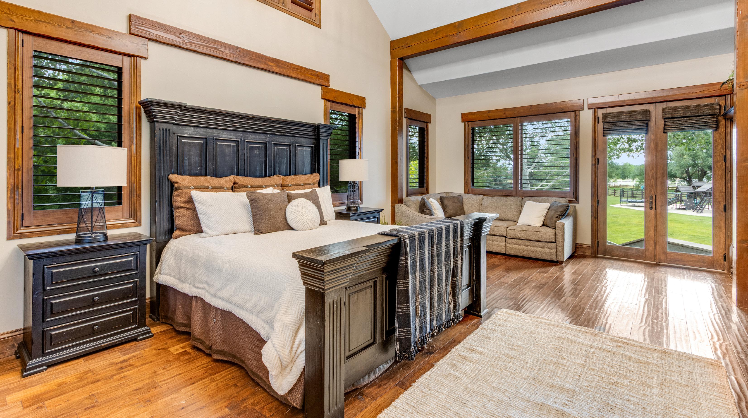
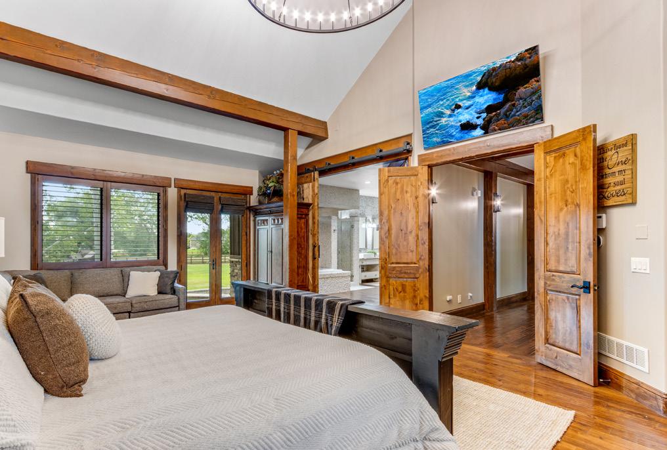
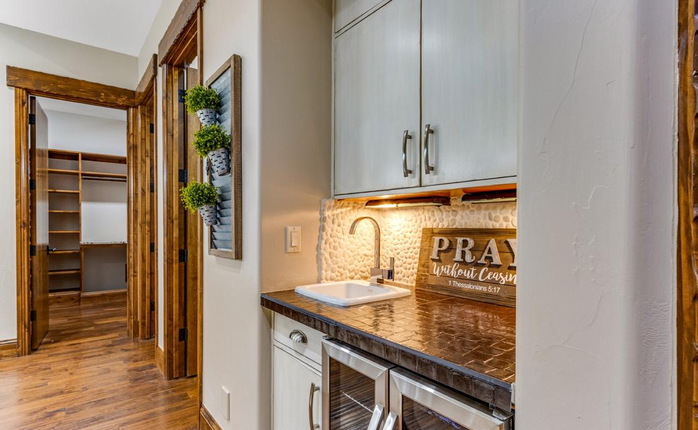
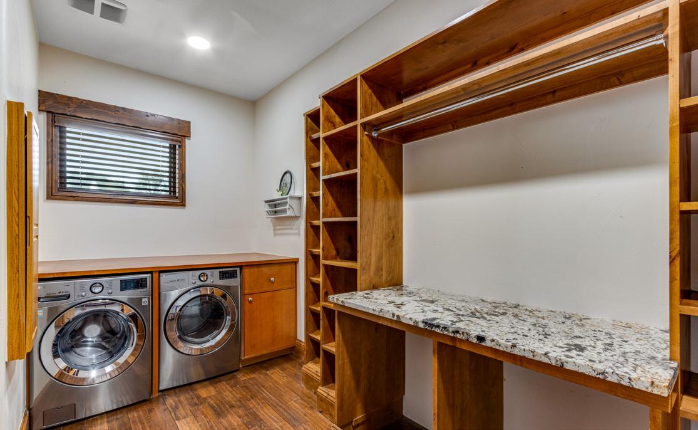
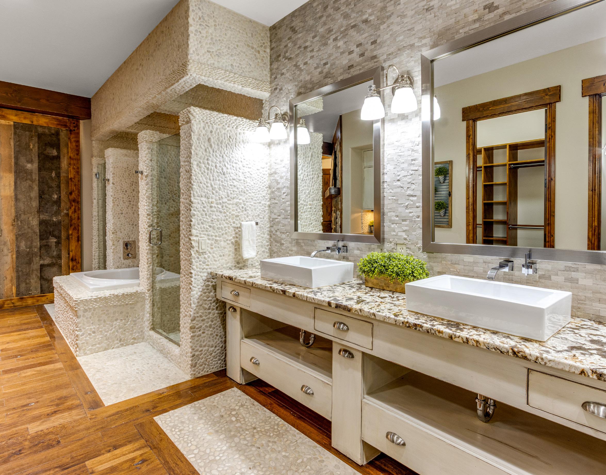
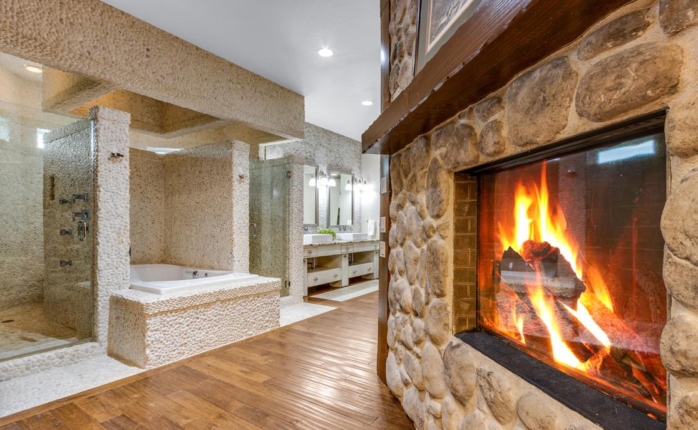
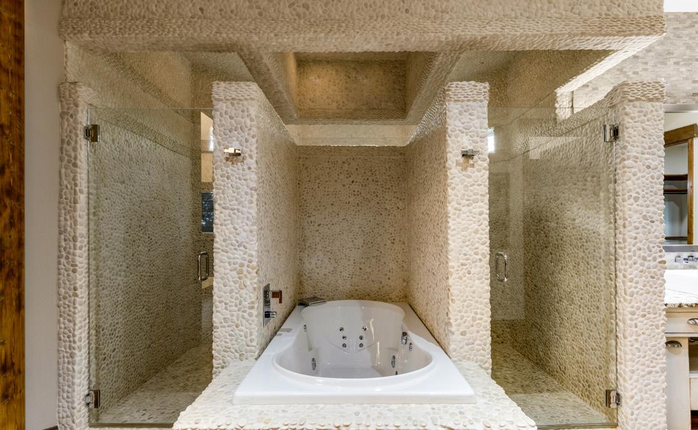
LUXURY PRIMARY BEDROOM
French doors welcome you to a primary bedroom with retreat, featuring patio access, vaulted ceilings, trusses, circular chandelier, plantation shutters, and gas fireplace with mantel.
The luxury 6 piece bath features 2 showers with numerous jets and a wand, soaking jetted tub, 2 lifted vanities, additional sink with beverage cooler, 2 spacious walk-in closets, (1 which features a clothes washer and dryer which are included) along with a fold down ironing board.
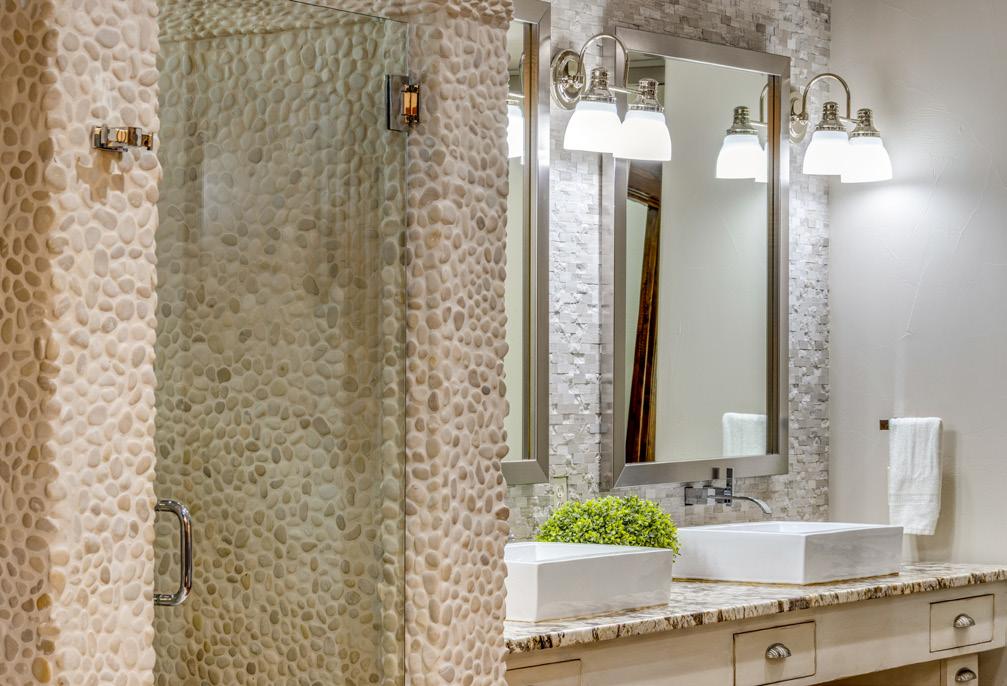
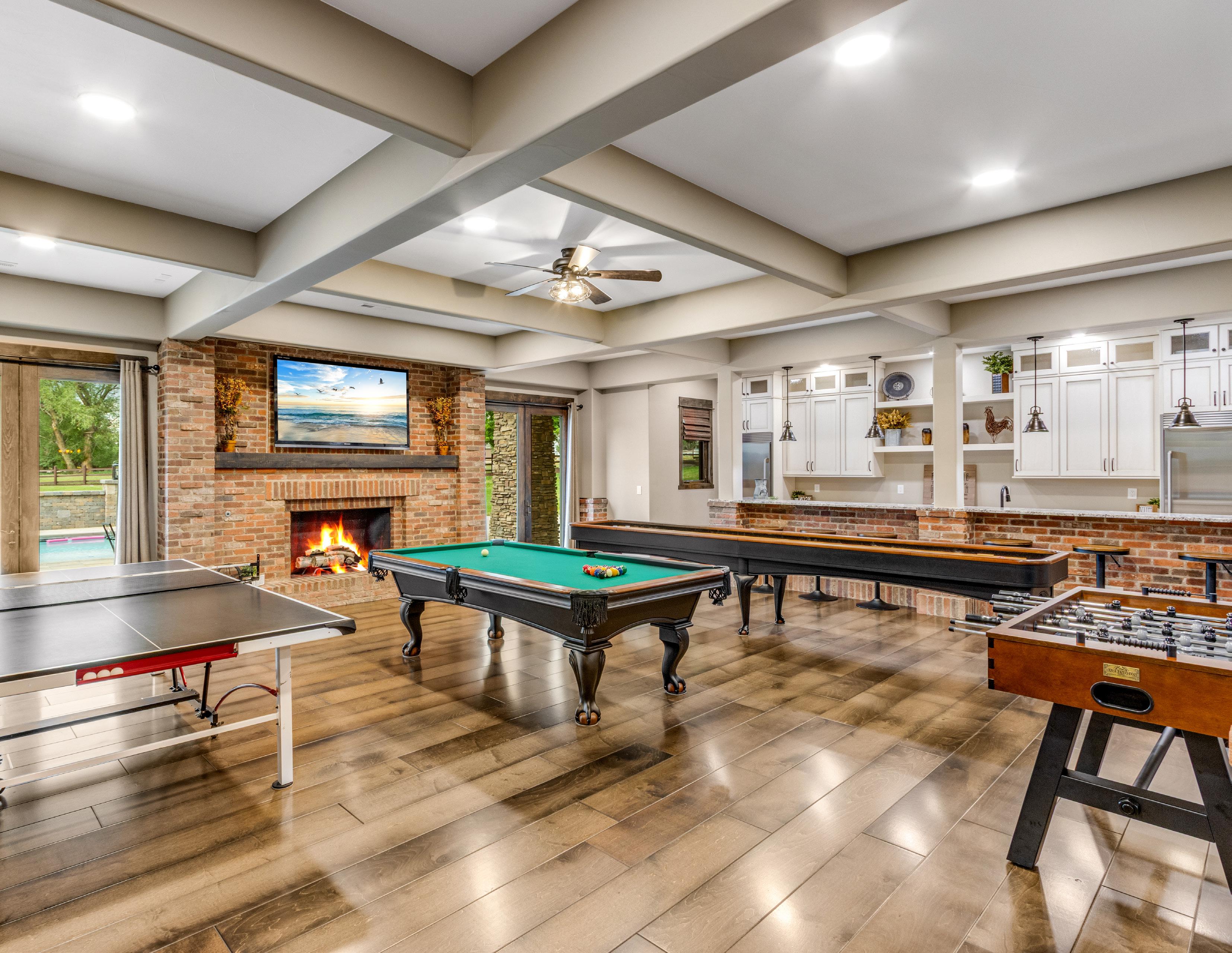
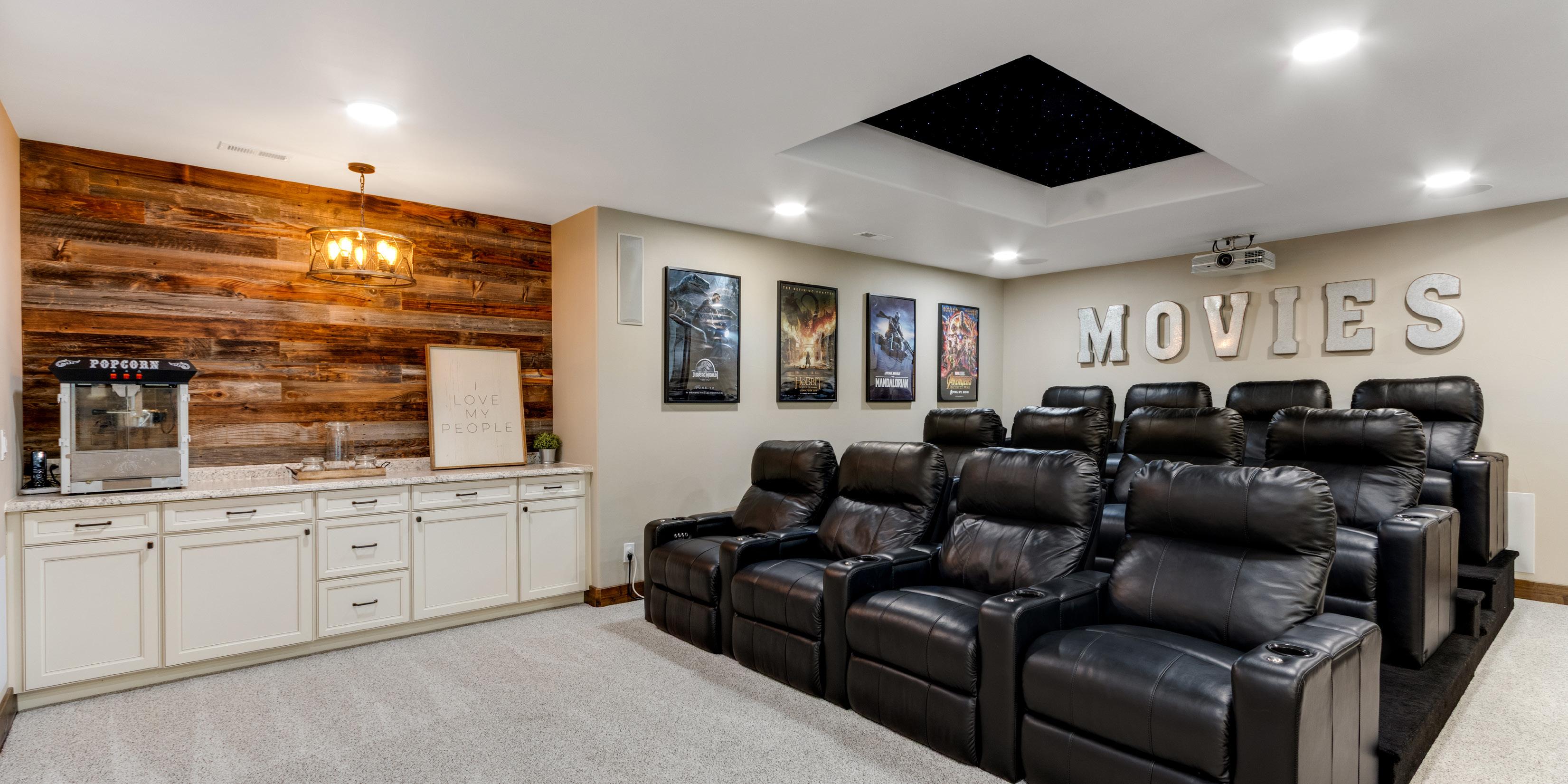
IDEAL FOR ENTERTAINING
The walk-out lower level offers 10’ ceilings, 8’ doors, and versatile spaces throughout. Two southwest bedrooms include private retreats, ceiling fans, walkin closets, and full en-suite baths. Enjoy abundant storage with under-stair space, utility closets, finished flex space with storage closet and third laundry and stackable washer/dryer. Entertain in the open theater room with projector, screen, star skylight ceiling, and snack cabinetry, or relax in the family game room with a wood-burning fireplace, TV, and two backyard/pool exits. The kitchen boasts an 8-person bar top, granite counters, ice-maker, vertical fridge/freezer, and all major appliances. Bonus areas include a gaming room, Lego/craft room with built-ins, private gym with mirrors and outdoor access, and two stylish half baths with upgraded finishes.
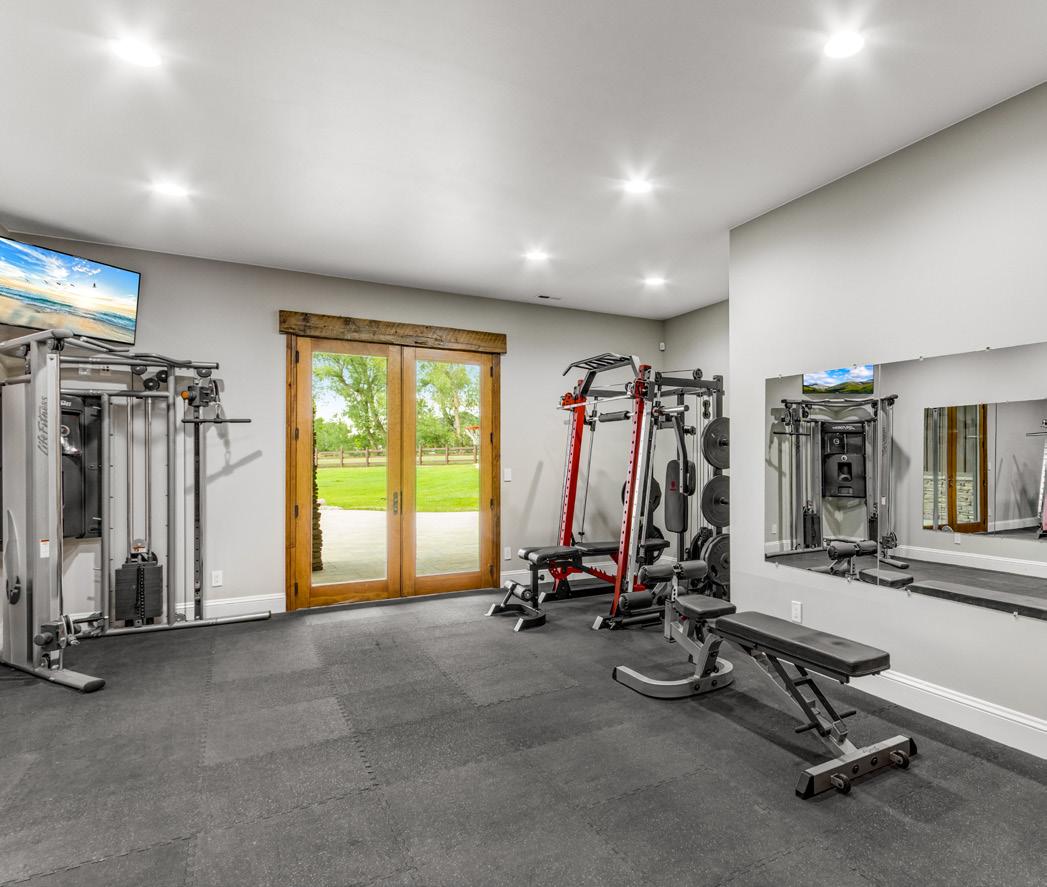
CHARMING PRIVATE SUITE
This 1,380 sq ft private suite offers both interior and exterior access, making it ideal for guests or multi-generational living. Vaulted ceilings and two chandeliers add a touch of elegance, while hand-stressed hardwood floors bring warmth and character throughout. The spacious bedroom features a walk-in closet and a private full bath for comfort and convenience. A well-appointed kitchen includes granite slab countertops, a breakfast bar, and all appliances—refrigerator, electric range/oven, dishwasher, and microwave. The suite also boasts a generous dining area, a large family room perfect for entertaining or relaxing, and two side storage closets for added functionality.
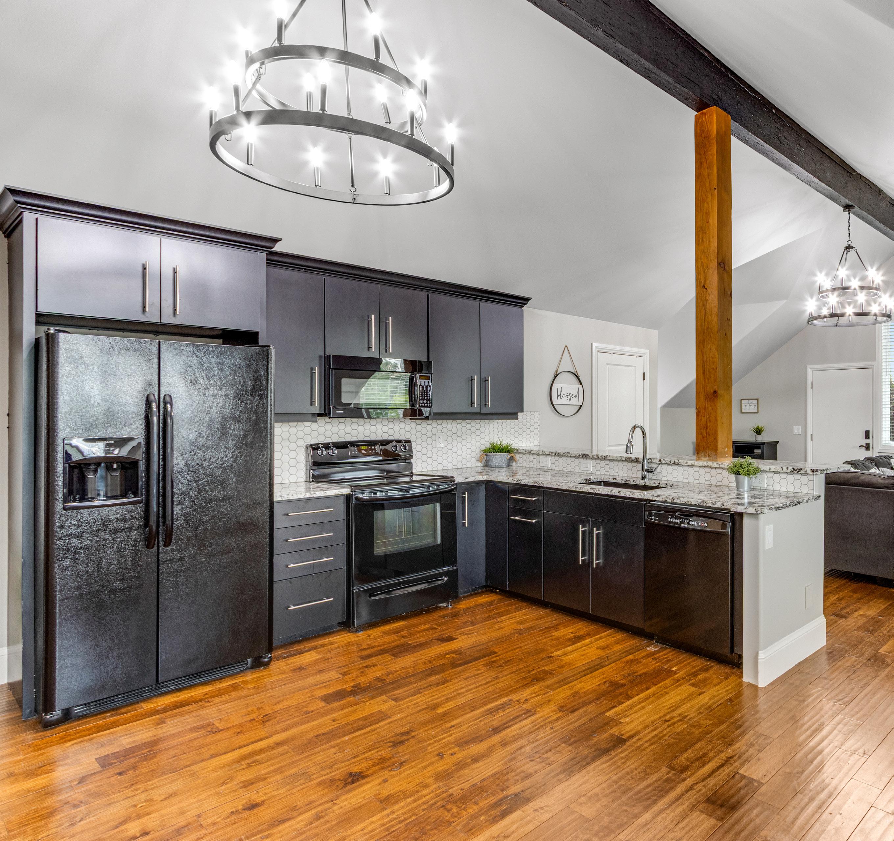
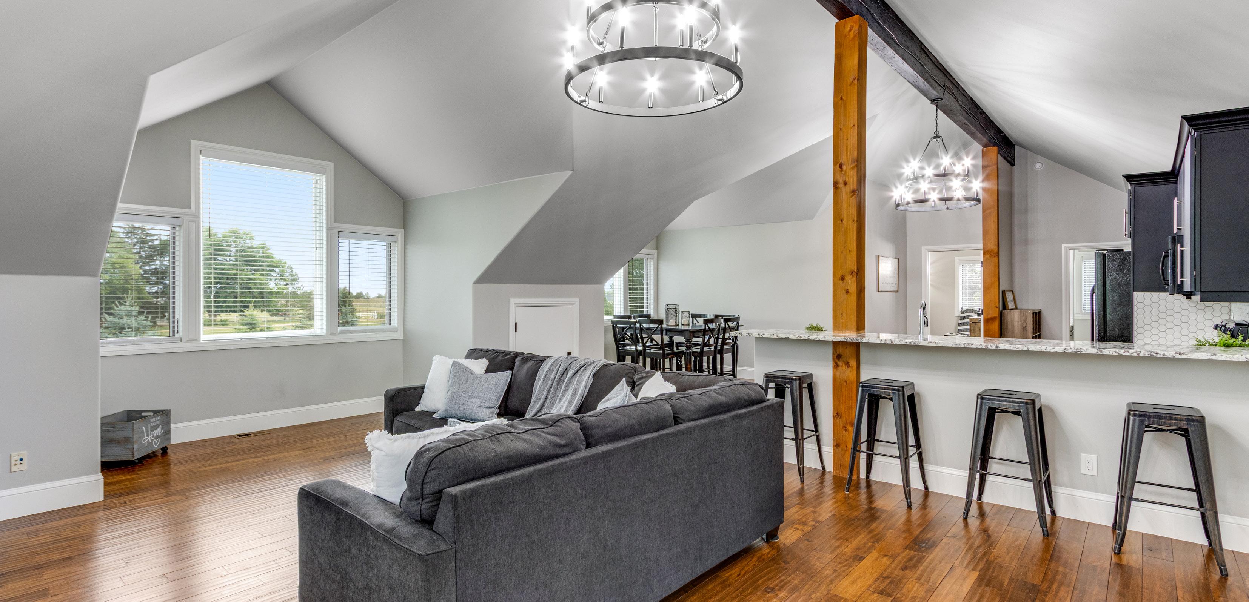
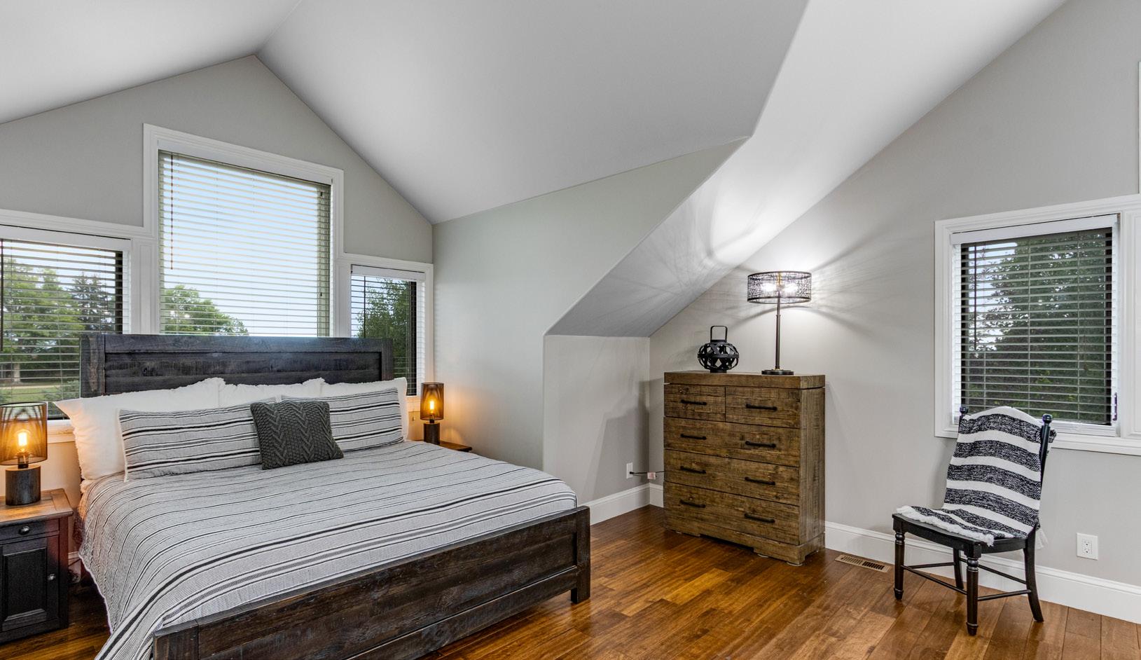
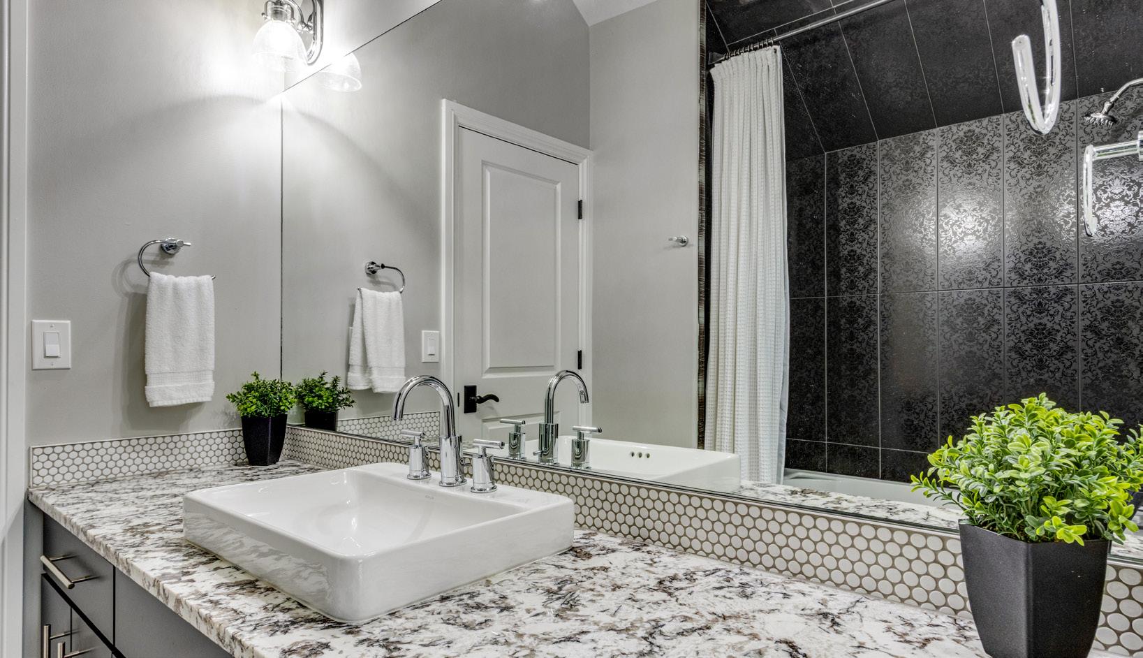
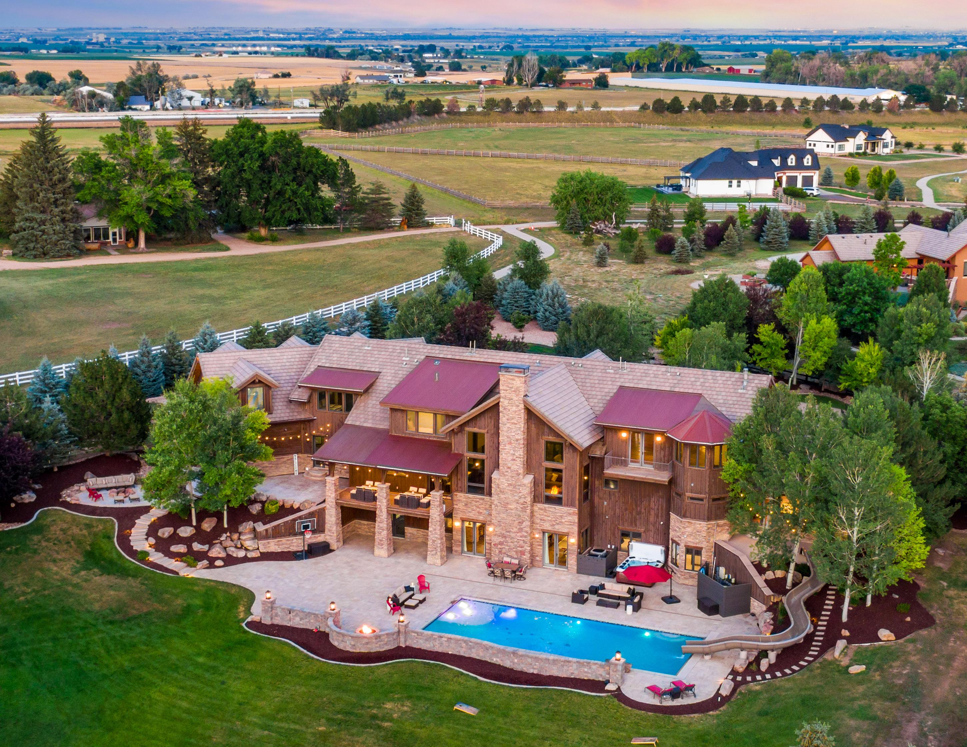

EXCEPTIONAL PROPERTY
Set on 2.48 acres, this beautifully landscaped property offers ample space for a future shop and is secured by a private iron gate at the end of a quiet cul-de-sac. The stamped concrete driveway includes a circular drive, providing both convenience and curb appeal. Mature landscaping is enhanced by a sprinkler and drip system with 33 zones, two front water features with auto-fill, and hardwired landscape lighting. Outdoor living is elevated with multiple covered and uncovered patios, stamped concrete surfaces, and concrete edging. The backyard oasis features a stunning 50’ x 20’ heated swimming pool with an approximate 60’ water slide, electric cover, and custom tile, alongside a hot tub, gas and wood-burning firepits, and a dedicated playground area. Raised garden beds are located in the northeast corner, and the entire property is fenced and cross-fenced for added functionality and privacy. A charming front covered porch completes this impressive outdoor retreat.
