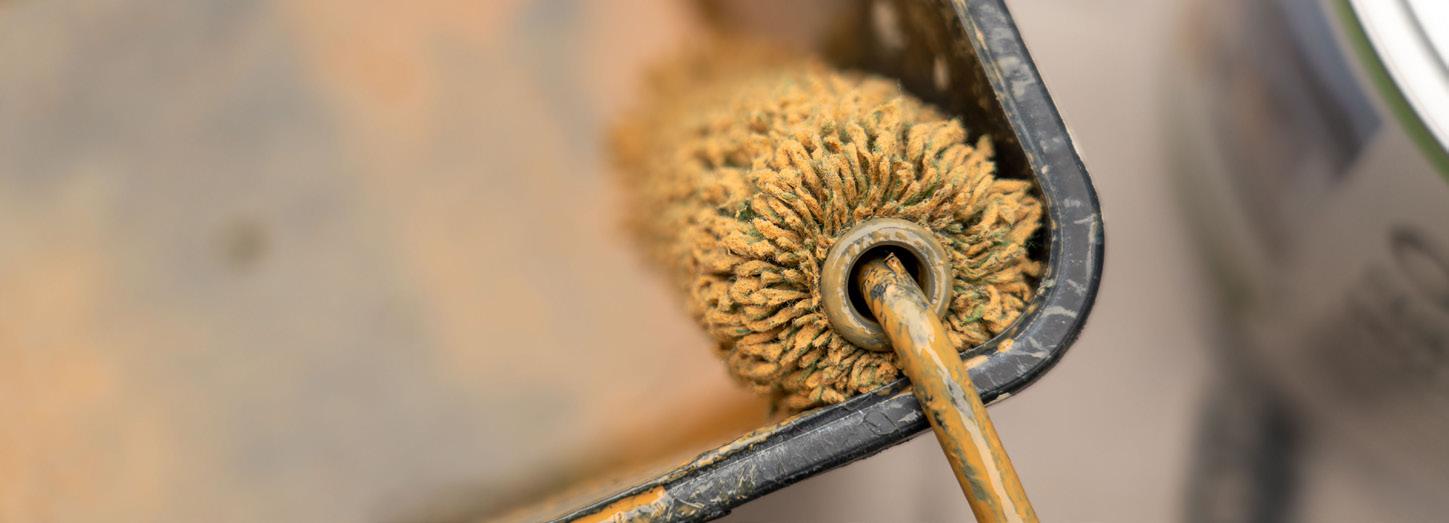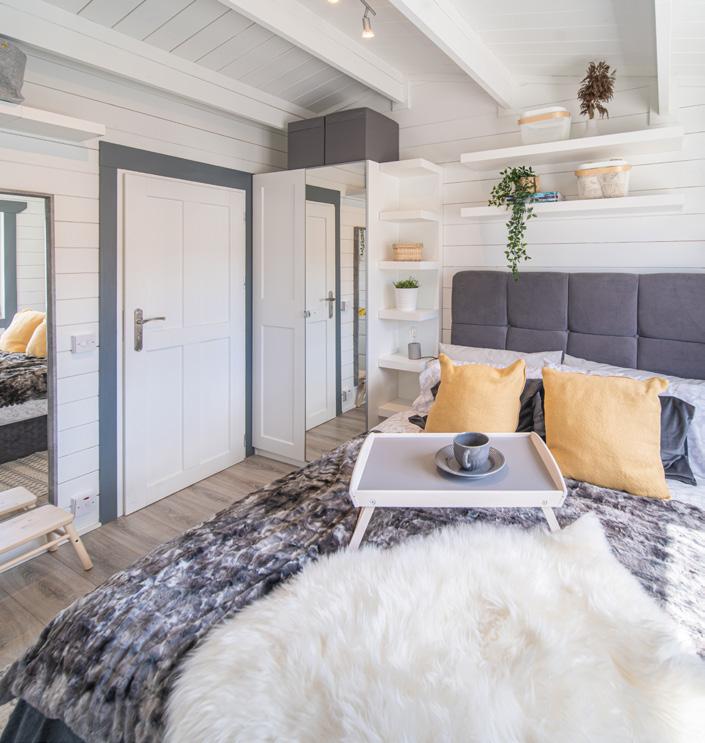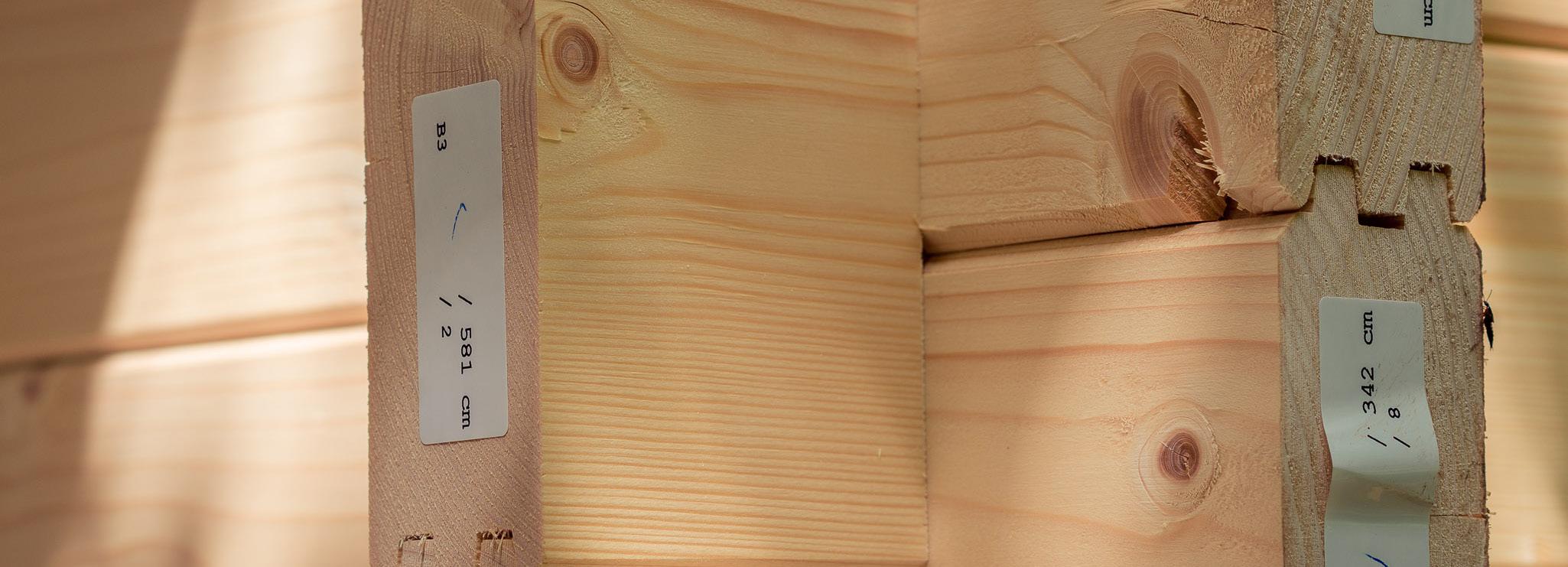
2 minute read
Flatpack Buildings For Delivery
• If you are going with a concrete slab foundation, please do not pour any concrete until we give you the specifications. We would always recommend that this work be carried out by professionals. Where concrete is being used, we will need to apply an armoured damp proof membrane to protect the underneath of your cabin, and attach the subframe to the slab using express nails, the cost for this is €10.00 per m2
• As our buildings are made of wood, concrete is not usually necessary as we are not dealing with the weight of a block built building. It would only be required if the area is soft, boggy or liable to flood. An affordable middle ground would be to apply a layer of hardcore rock (called 804 in the trade) and compact it, this is available from all builders’ providers and is something many people install themselves. Please call us for dimensions and some labour saving tips if you are undertaking this yourself. This would be more than sufficient (and more cost effective) in most cases, for our fitters to install a timber frame and block pad foundation. Installing a hardcore layer may raise the site somewhat and extra foundation, step(s) and/or coverup may be required at additional cost, depending on what is required.
Advertisement
• If you are building on a sloped site, like the picture below, there are ways to remedy this. The site can be excavated or levelled by a contractor, but this can be expensive, depending on how sharp the incline on the site is. Please note, getting a contractor to install hardcore does not equate to levelling the site, it needs to be specifically quoted for. Alternatively, our timber frame and block pad foundation can be adjusted to cope where there is a slope, fall off or undulation. We use shorter foundation legs where the ground is higher and extend the foundation legs as the ground gets lower. As mentioned above, extra steps and/or coverup may be required at additional cost, depending on the incline.
• All pipes for water waste and electricity need to be in place before your building arrives. It is preferable to have these utilities coming up through the foundations and floor rather than through a wall, this will help prevent the opportunity for water ingress.
Deliveries
We would strongly recommend that you have someone on site when your cabin is being delivered and throughout the installation, where possible. There can be a considerable amount of materials to be delivered, we don’t want to cause unnecessary obstruction to your site/residence. Points to bear in mind are:
• As mentioned above, your cabin will be delivered on a large flatbed truck, please ensure that there is sufficient access for the truck to get in and out of your site.
• Sufficient space is required for the materials to be offloaded.
• The delivery drivers only unload the materials from the truck, using a crane, they do not bring the materials from the drop off point to the site. This is done on the day of installation by the fitters, they bring the materials through as required during the build.

• Where there is a side entrance, ensure there is a clear run through to get the materials to the site.
• Where no side access is available e.g. mid-terrace homes, materials will need to be brought through the house. Please ensure that you have informed us, as additional labour will be required. You will need to secure a clear walkway through your house, cover floors, moving any obstructing objects out of the way. This is to avoid damage while bringing the materials through. MyCabin cannot accept responsibility for issues that arise from this process.
• The delivery truck cannot drive across fields; where the truck cannot easily access close to the build site, the client may need to organize interim transport for the materials to be brought closer to the site.










