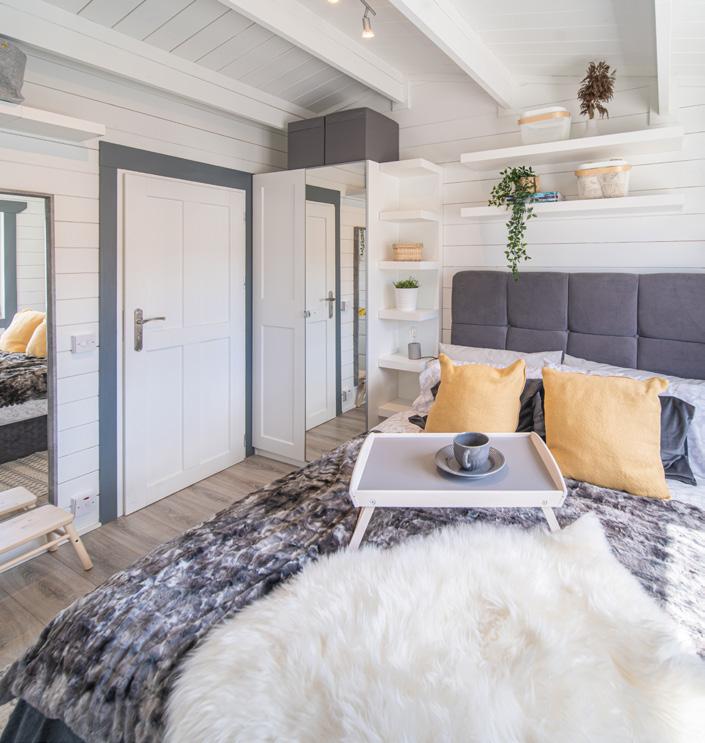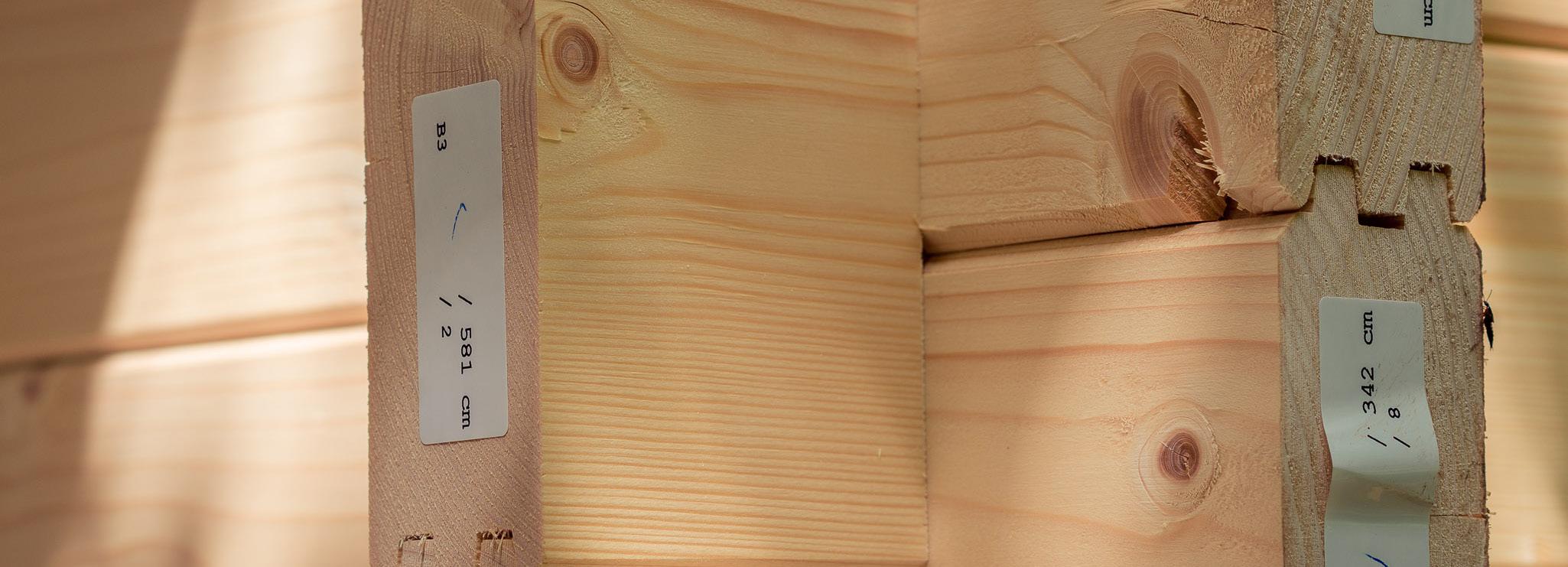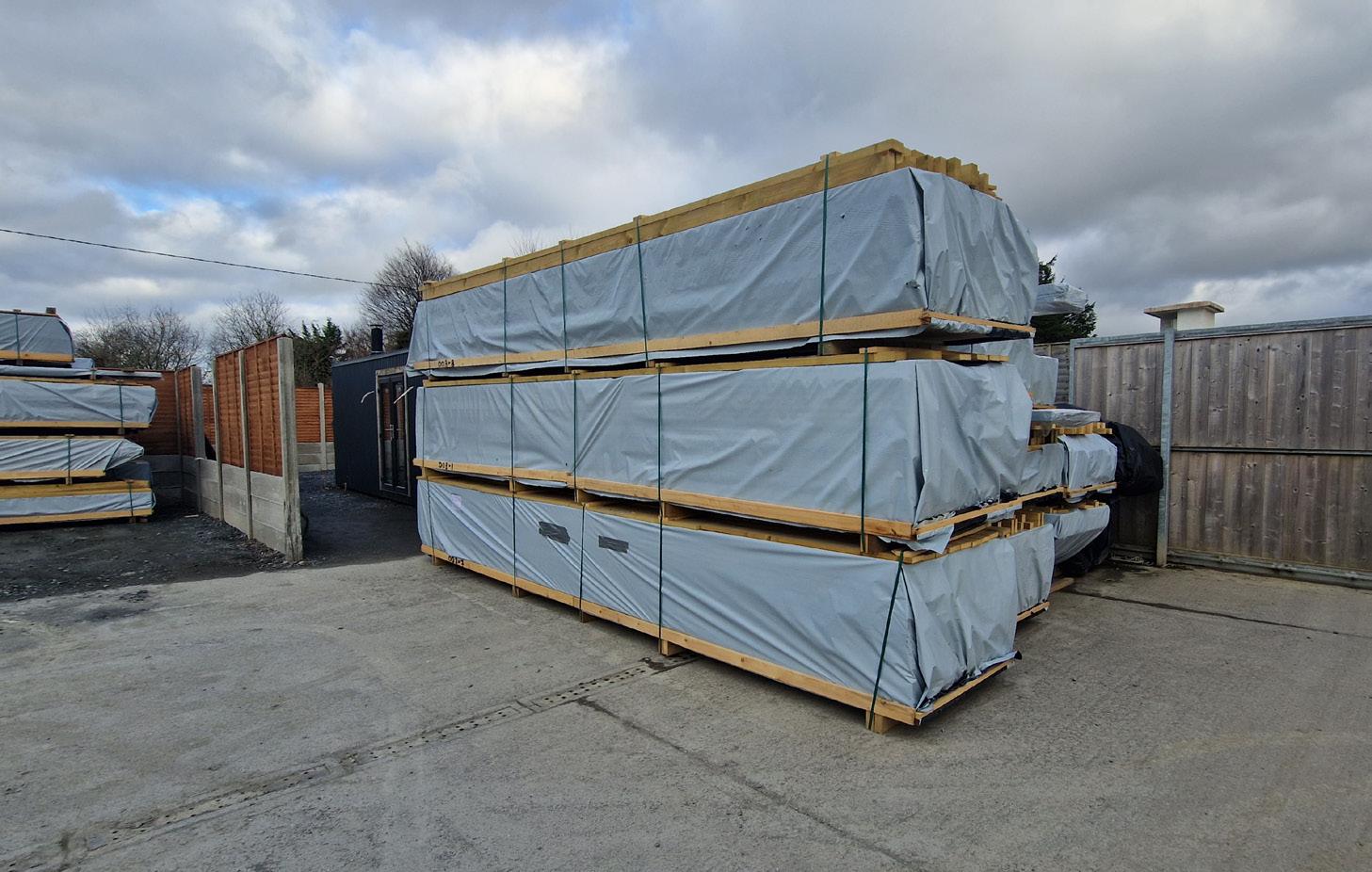
1 minute read
Preparing Your Site
It is important that your site is properly prepared and ready to go, prior to delivery and the installation of your new building commencing. Below is a list of considerations to bear in mind whilst preparing your site:
• Clearance, you will need a minimum clearance of 700mm or two feet on each side and behind your building, from ground level up and enough space to open the door at the front. This clearance is required to allow our fitters to get around the building with tools during assembly and for a painter to get around to paint. Bear in mind that the roof dimensions will be bigger than the dimensions of the walls, clearance up there will also be required.
Advertisement
• Clear all vegetation and debris from where you are locating your building. We do not recommend building under trees as they drop matter onto the roof and can block gutters and downpipes. If trees need to be cleared, cut them down to ground level and apply a root killing treatment. It is not usually necessary to pull up the roots, this is a difficult job and loosens the ground considerably, making it soft, this is not ideal. Ensure surrounding vegetation/ foliage is cut well back.
• Access for receiving your delivery and getting the materials to where the building will be located is very important. Your delivery will be on a rigid, flatbed truck (as big as a bin lorry) with a large turning circle. There will be a crane on the truck to unload the packages. Make sure there is sufficient access to store your delivery and to allow our fitters carry the materials to where they need to go.










