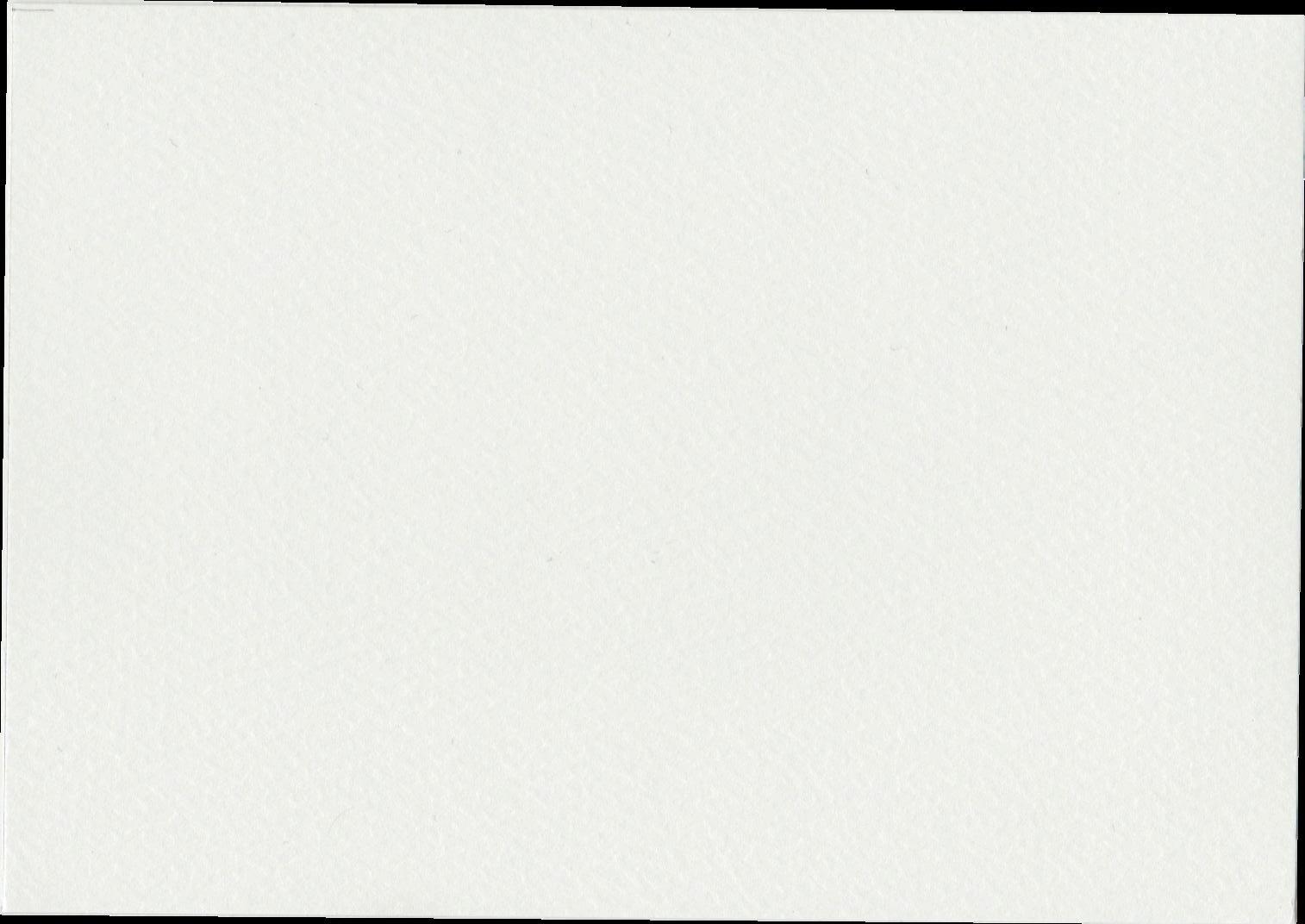

Mya Thomas
PORTFOLIO PORTFOLIO
Rocky Mountain College of Art & Design
B.A Interior Design
Graduating May 2026
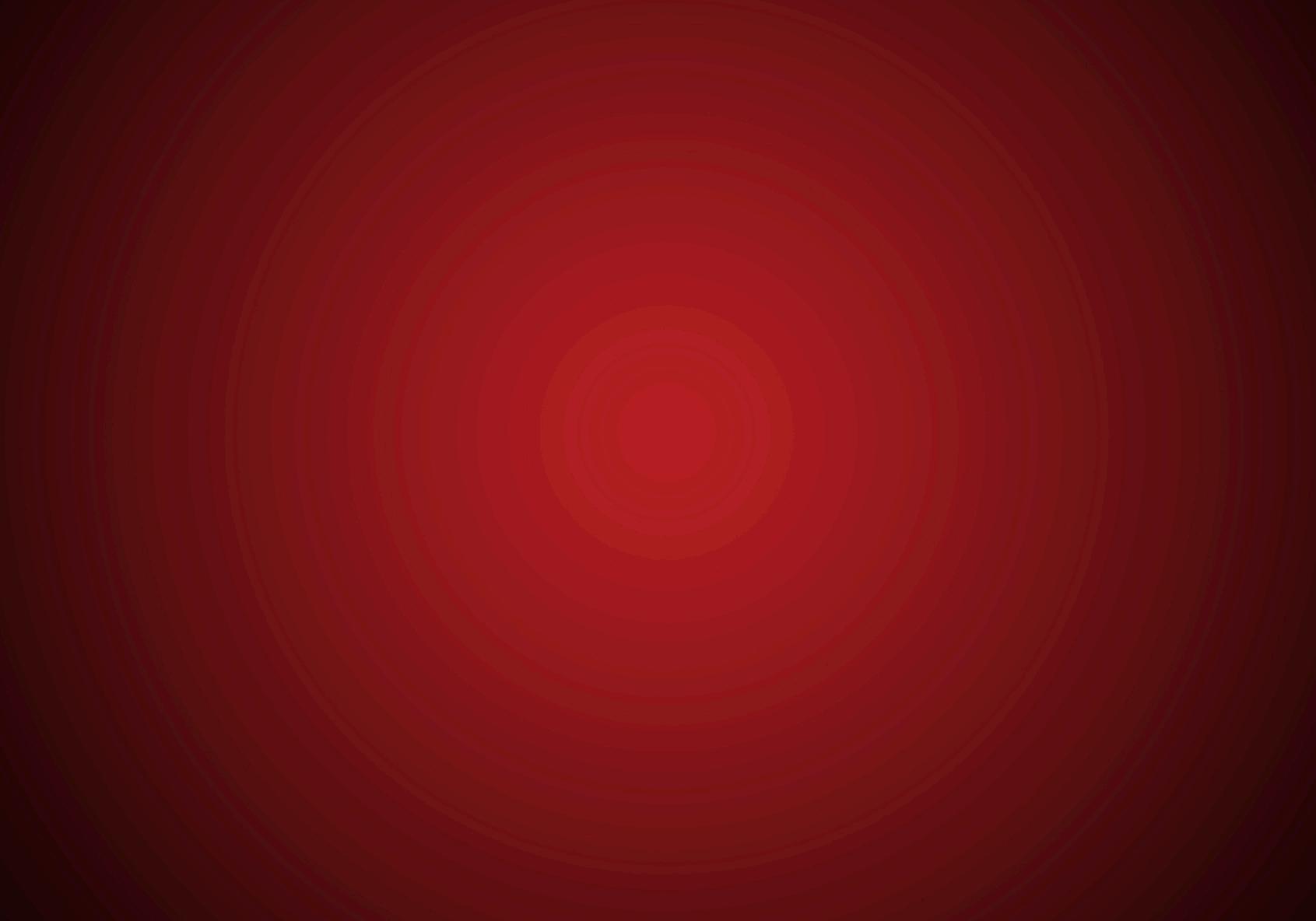



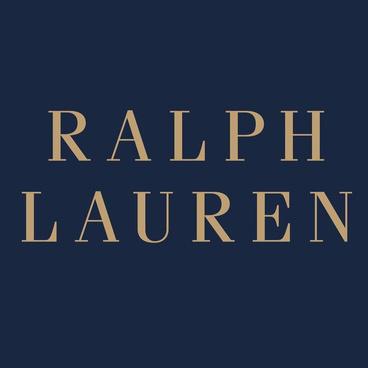
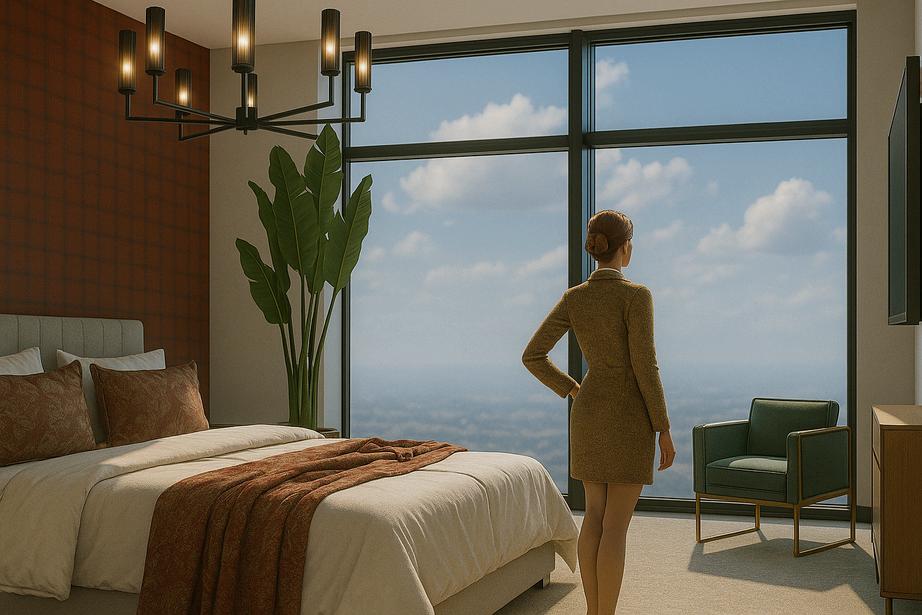
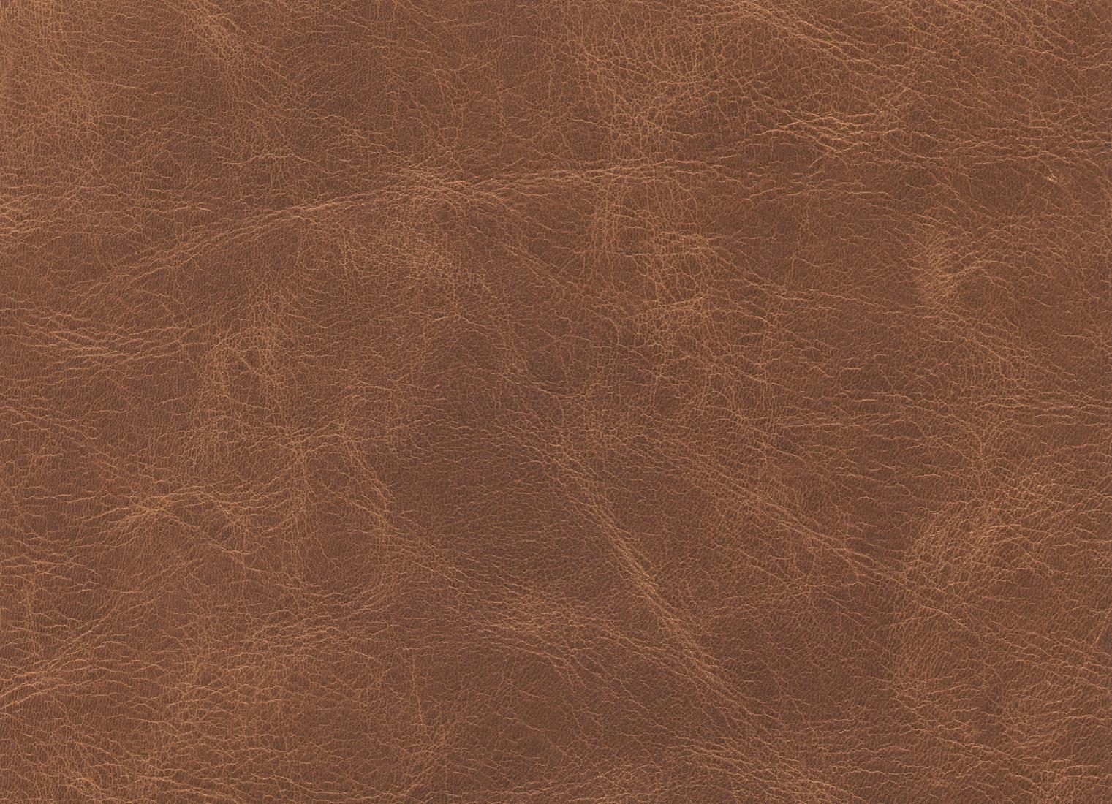
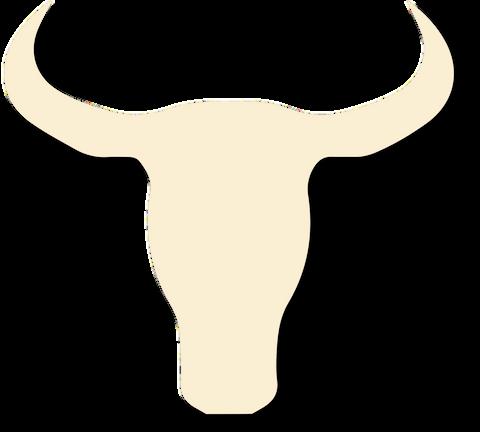
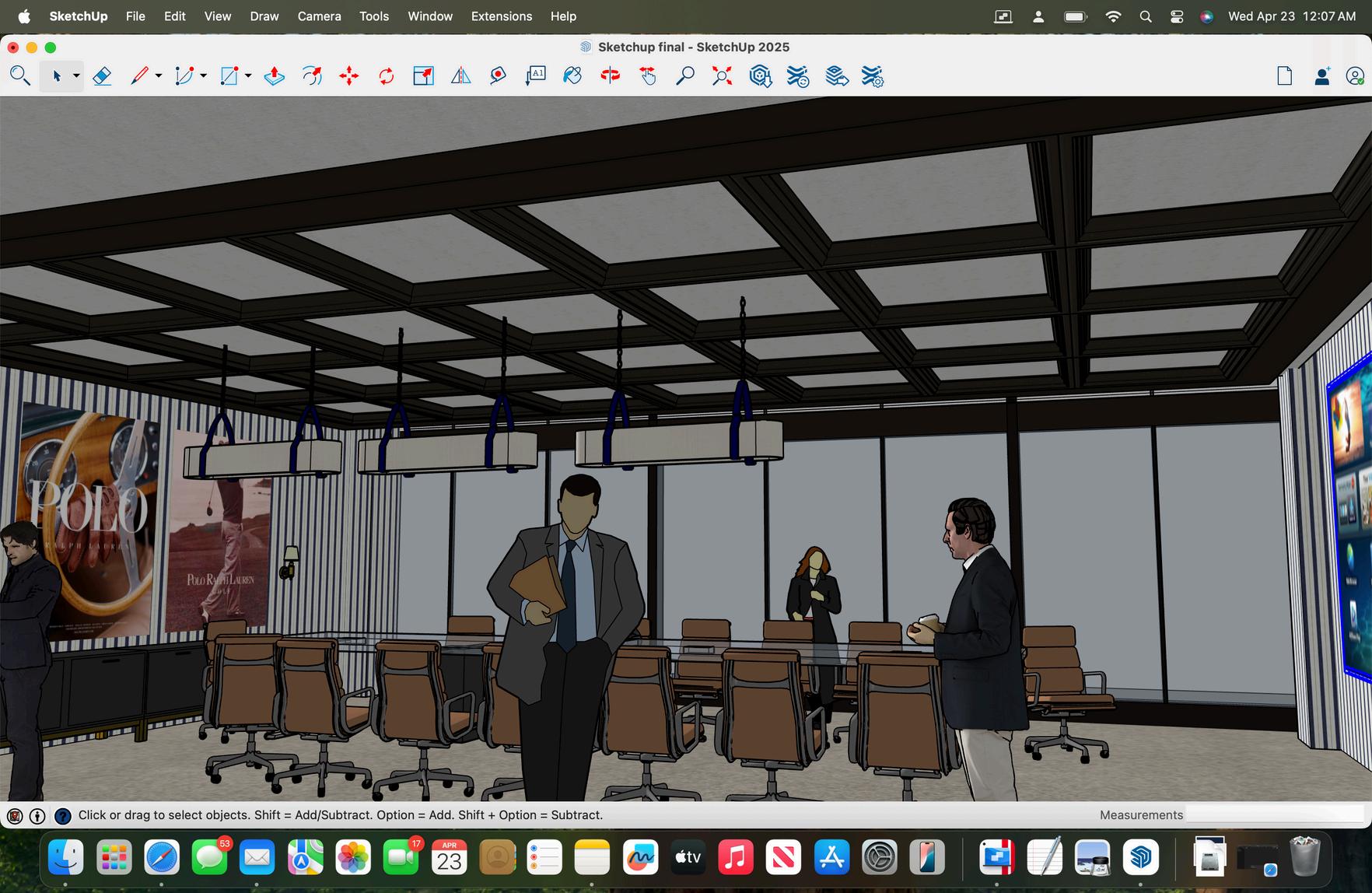
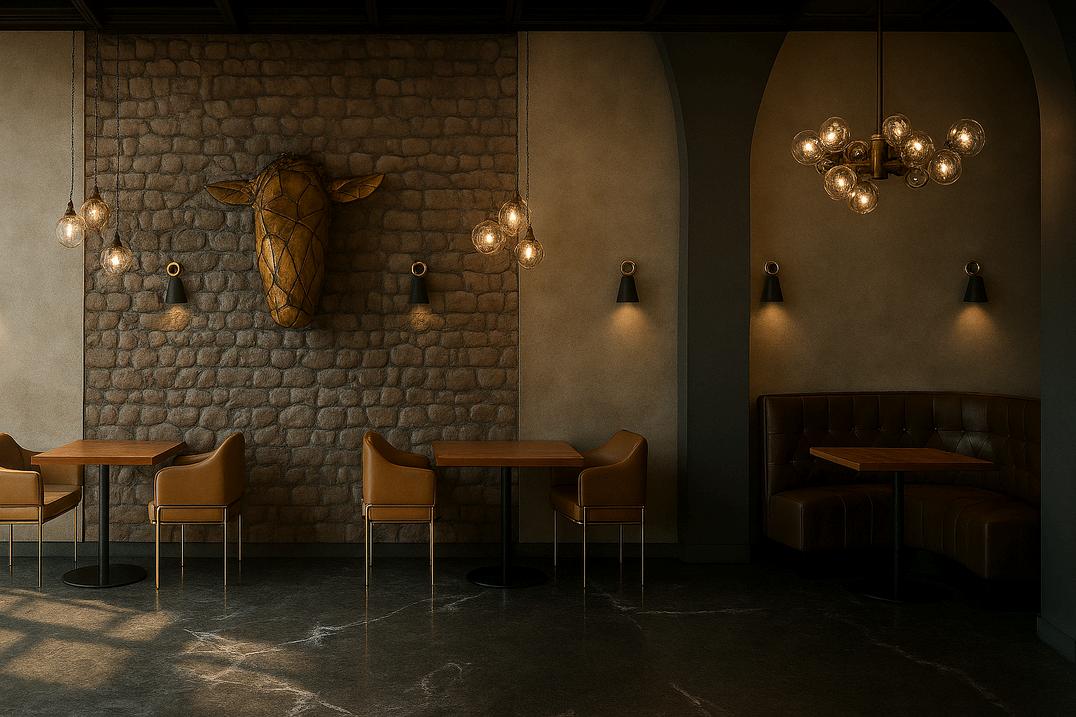
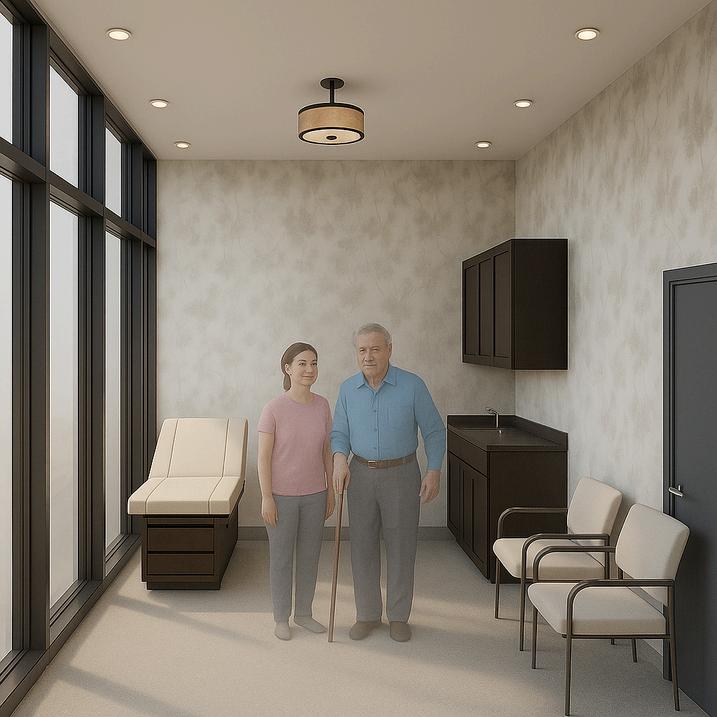
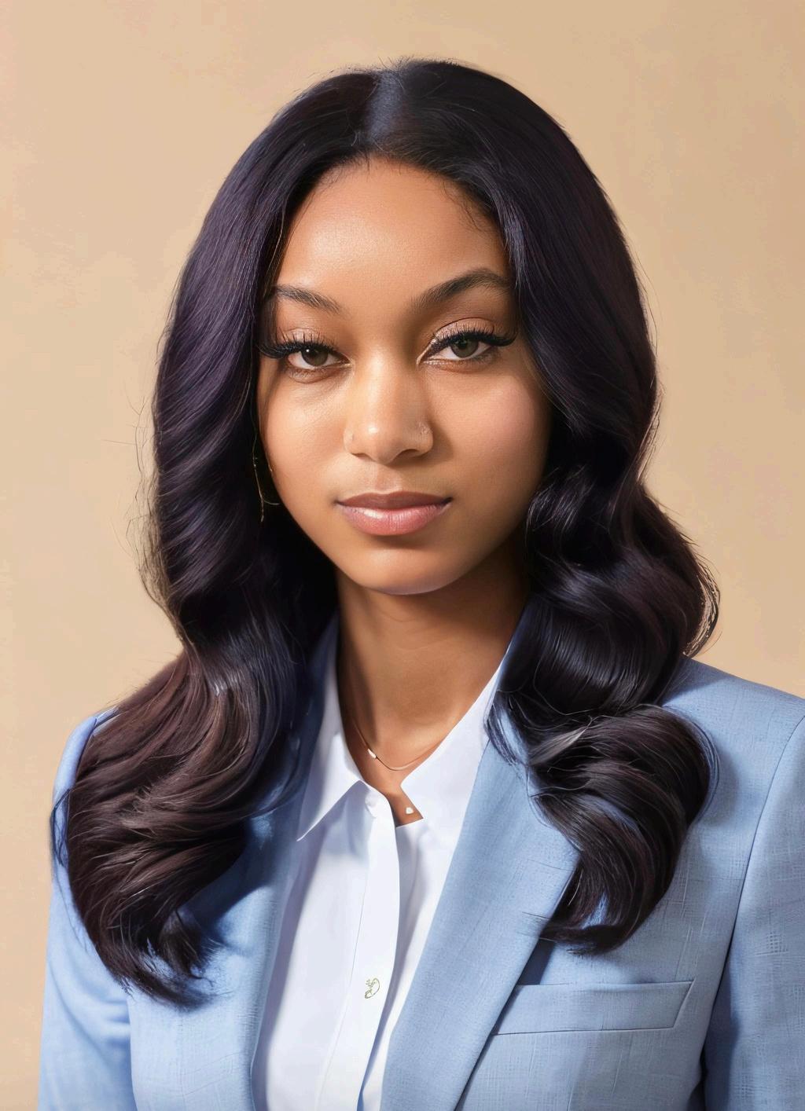
Hello,
MY NAME IS MYA THOMAS, AND I AM AN INTERIOR DESIGN STUDENT DEDICATED TO CREATING INNOVATIVE AND FUNCTIONAL SPACES THAT ENRICH LIVES BY SEAMLESSLY BLENDING BEAUTY AND PURPOSE. I AM PASSIONATE ABOUT BUILDING A CAREER GROUNDED IN CREATIVITY, EXCELLENCE, AND MEANINGFUL CLIENT RELATIONSHIPS, WITH THE GOAL OF SPECIALIZING IN HIGH-END RESIDENTIAL AND COMMERCIAL DESIGN THAT LEAVES A LASTING IMPRESSION.

MY MAJOR CAREER INTERESTS LIE IN RESIDENTIAL DESIGN AND HOSPITALITY
ENVIRONMENTS SUCH AS LUXURY HOTELS AND RESTAURANTS, THOUGH I AM EQUALLY ENTHUSIASTIC ABOUT EXPLORING RETAIL PROJECTS. I BELIEVE THAT ENGAGING WITH A DIVERSE RANGE OF DESIGN CHALLENGES WILL ALLOW ME TO REFINE MY CREATIVE APPROACH AND DEEPEN MY EXPERTISE. THROUGHOUT MY STUDIES, I HAVE DEVELOPED A STRONG FOUNDATION IN DRAFTING, SPACE PLANNING, AND RENDERING, UTILIZING TOOLS SUCH AS SKETCHUP, AUTOCAD, AND ADOBE CREATIVE SUITE TO BRING CONCEPTS TO LIFE. FROM DETAILED FLOOR PLANS AND ELEVATIONS TO MATERIAL SELECTIONS AND MOOD BOARDS, I FOCUS ON CRAFTING INTERIORS THAT ARE BOTH AESTHETICALLY COHESIVE AND FUNCTIONALLY SOUND. I AM ALSO ATTENTIVE TO DESIGN CODES AND REGULATIONS TO ENSURE MY WORK MEETS PRACTICAL REQUIREMENTS WITHOUT COMPROMISING CREATIVITY.
I PRIDE MYSELF ON BEING A STRONG PROBLEM SOLVER AND CLEAR COMMUNICATOR— SKILLS I EMPLOY TO COLLABORATE EFFECTIVELY WITH CLIENTS AND COLLEAGUES, ADAPT TO CHALLENGES, AND DELIVER THOUGHTFUL, USER-CENTERED SOLUTIONS. THIS PORTFOLIO REFLECTS MY EVOLVING JOURNEY AS A DESIGNER, SHOWCASING MY COMMITMENT TO CREATING SPACES THAT INSPIRE, SUPPORT WELLBEING, AND STAND THE TEST OF TIME.

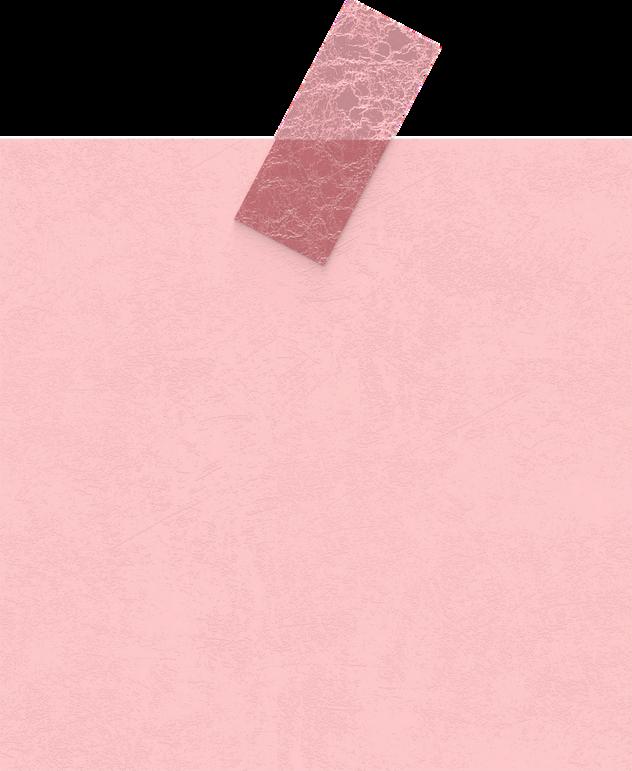
PROJECTOVERVIEW

TheMelobelleHotelisahospitalitydesignprojectlocatedinAspen,Colorado,inspiredbythebeautyof winter. Based on the Winter Ember concept, the design brings warmth, elegance, and sustainability into every space. The project includes the hotel lobby, boutique retail area, restaurant with bar, and guest rooms. Each area is designed to feel cozy, luxurious, and functional—encouraging guests to relax,socialize,andenjoytheirstay.Sustainablematerialsanddesignstrategiesareusedthroughout toreduceenvironmentalimpact,andADA-compliantguestroomoptionsareincludedforaccessibility.
PROJECTGOALS
Useuniversaldesigntomakeallspacesaccessibleandinclusive Designawarmandwelcomingatmosphereusingsustainablematerials Createflexiblespacesforrelaxing,shopping,anddining FollowbuildingcodesandADAguidelines ReflectAspen’swintercharminalldesignchoices
STATEMENTOFINTENT
Thegoalistodesignspacesthatsupportrest,socialconnection,andentertainment.Fromthecozy lobbytotheelegantrestaurantandrelaxingguestrooms,eachareaisplannedtoservebothemotional and physical needs. The design also supports smooth circulation, comfort, and visual appeal while keepingsustainabilityinmind.
DESIGNSTATEMENT
TheWinterEmberconceptuseswarmcolors,softlighting,andnaturaltexturestocreatealuxurious winterretreat.Thelobbywelcomesguestswithlayeredlightingandrichmaterials.Theboutiqueretail areafeelslikeaquiet,high-endshop.Therestaurantandbarfeaturecozyseating,awinedisplay,anda custom staircase. The guest rooms and suites include standard and accessible options, offering a relaxingspaceforallusers. summarize?




add lobby renderings
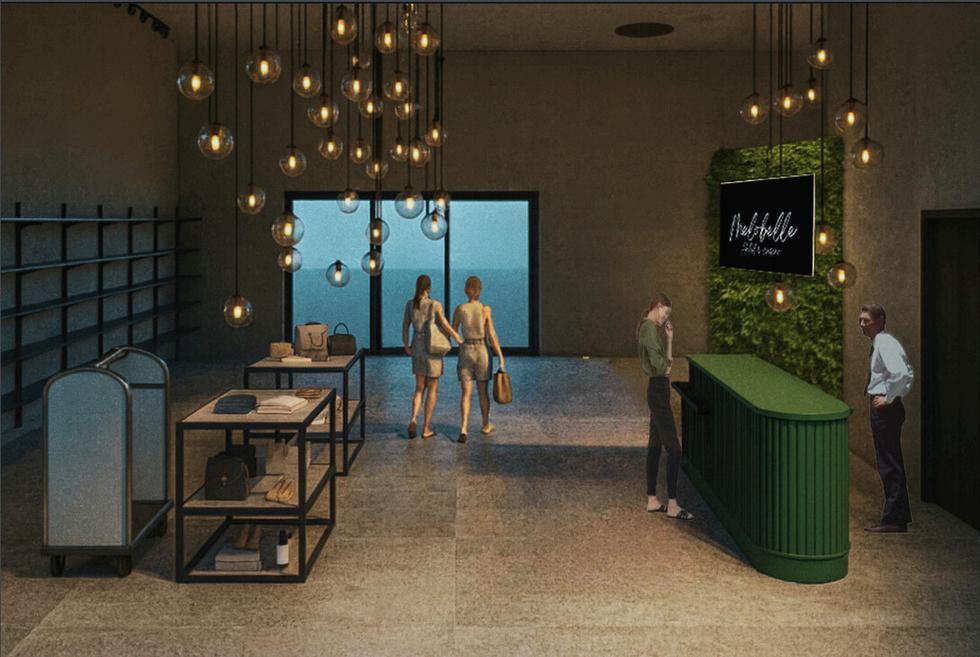
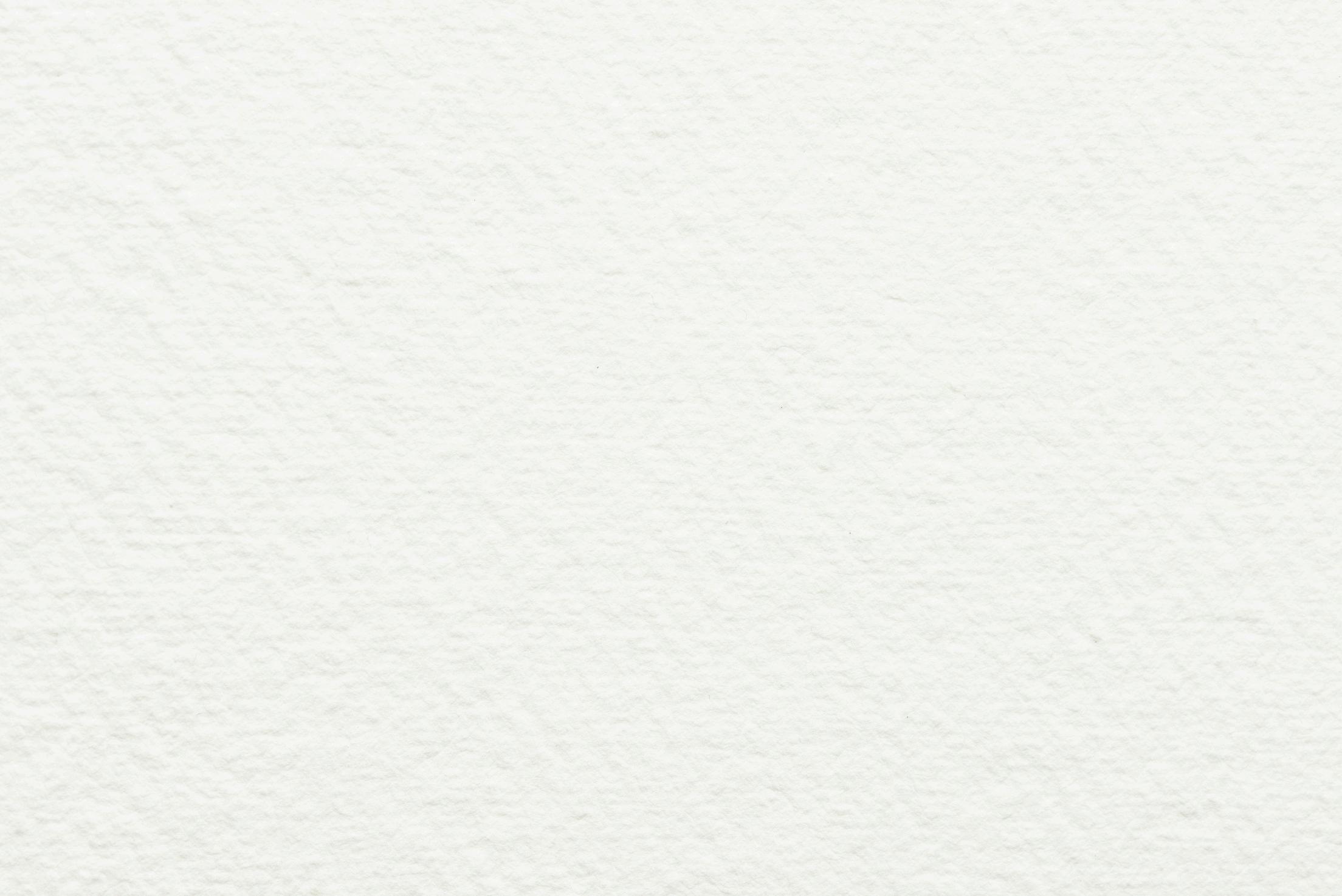
CRetail

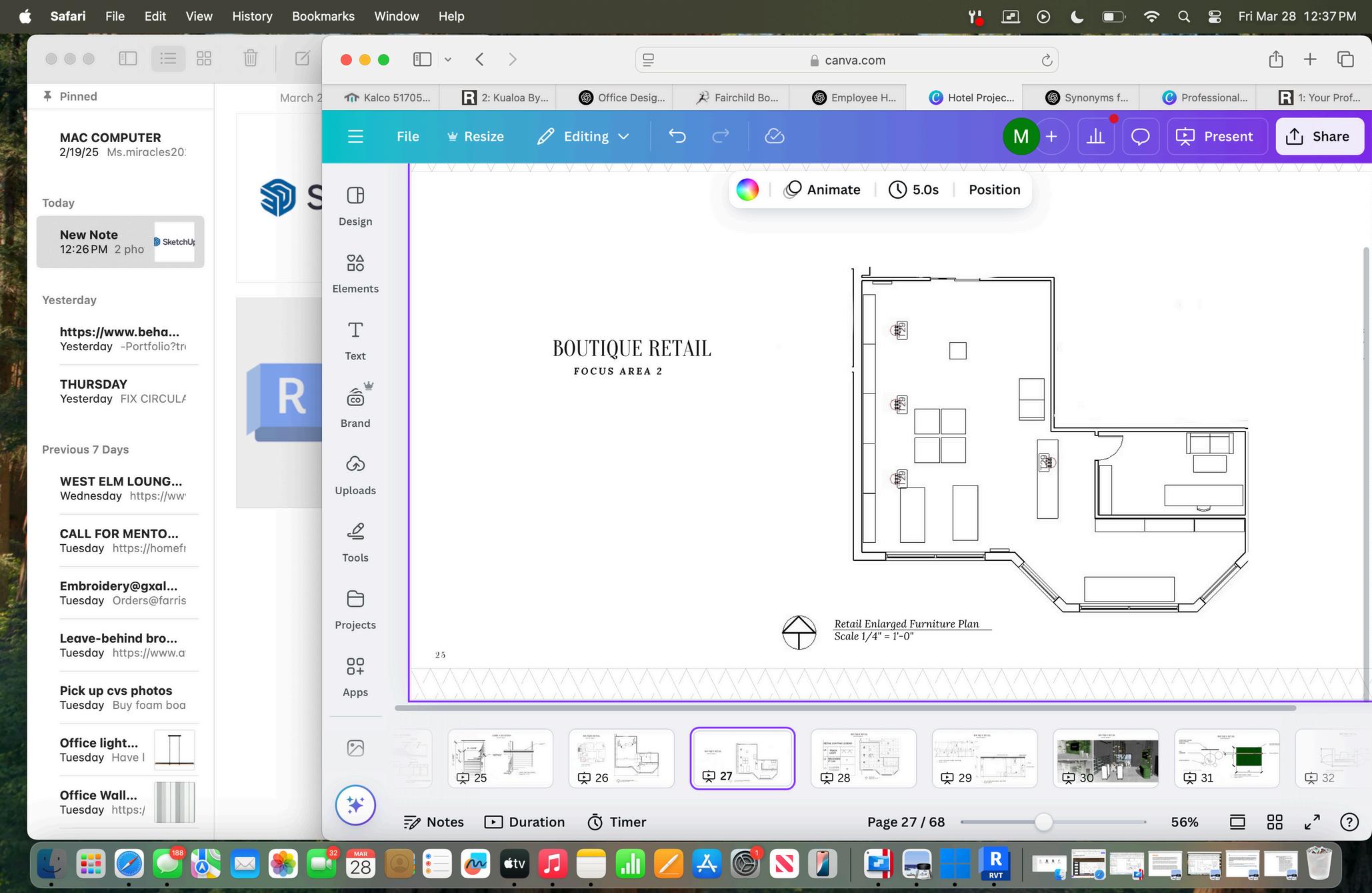
CreatelastingmemoriesattheMelobelleHotelwitha boutique retail space featuring a lush, sustainable green wall designed to bring warmth, nature, and visualinteresttotheguestexperience.


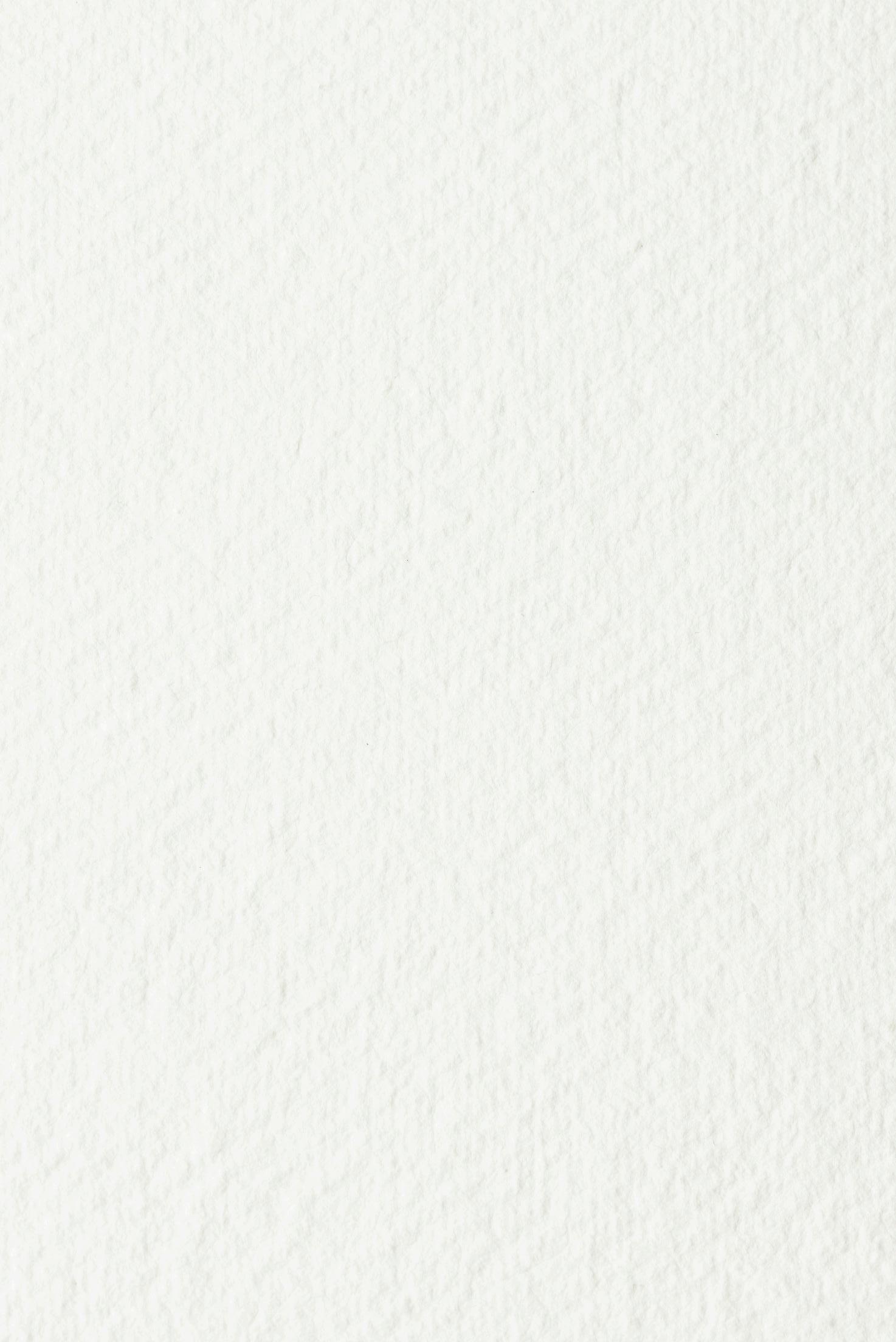


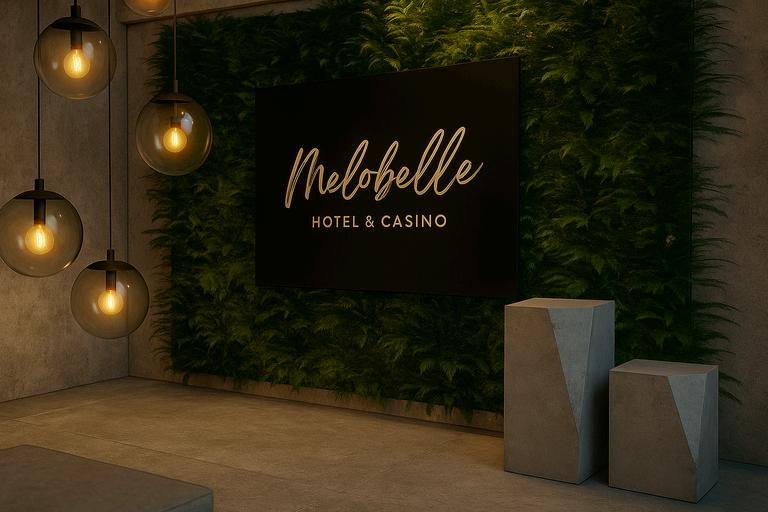


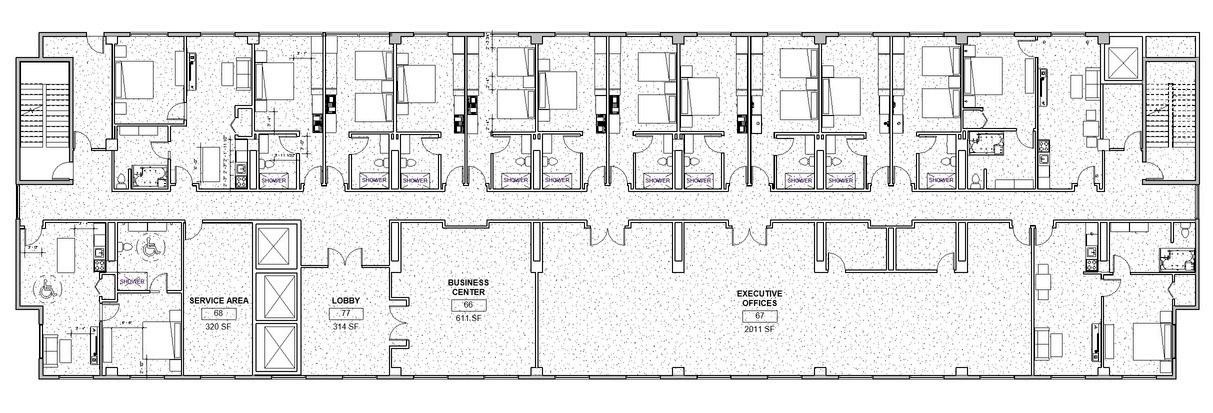
makethisplan colorcoded& renderfloor plans aboutguestroomshere
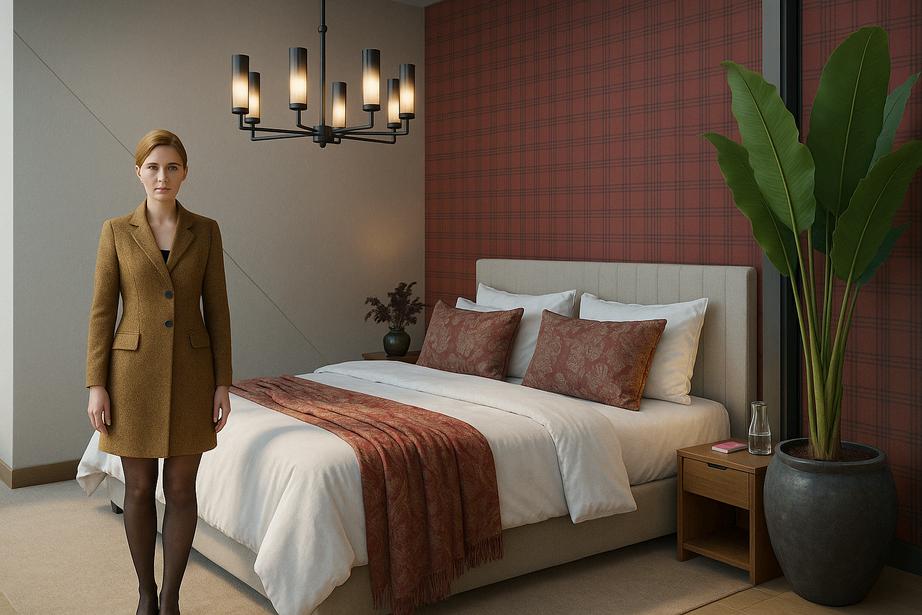



02

PROJECTOVERVIEW
TheRalphLaurenMarketing&ContentCreationHubisa14,800sq.ft.officespacelocatedinTheAtriumIOfficeBuildingin theDenverTechCenter,Colorado.DesignedwiththeconceptStallion—representingstrength,elegance,andmovement— thespaceembodiesthebrand’stimelessluxuryandforward-thinkinginnovation.Thisprojectfeaturesarefined,biophilic environment that supports creativity, productivity, and wellness, while preserving key architectural elements like glazing, stairs, and structural columns. The layout includes private offices, collaborative zones, meeting rooms, lounges, and specialty departments. Sustainability and high-end design are thoughtfully integrated throughout the space to align with RalphLauren’svaluesandidentity.
PROJECTGOALS

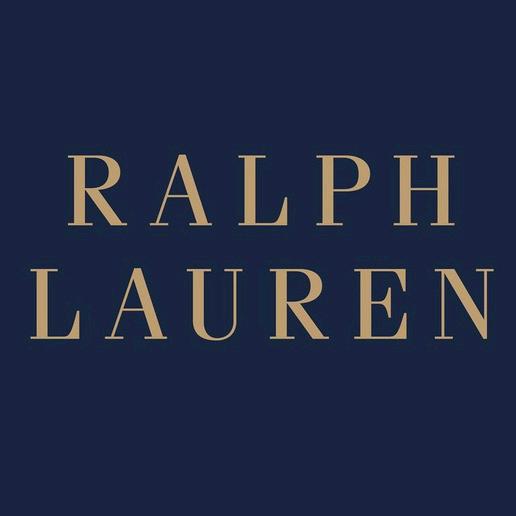

ReflectRalphLauren’sbrandvaluesofluxury,heritage,andenvironmentalconsciousness. Designafunctional,flexibleworkspacethatfosterscreativity,collaboration,andinnovation.
Integrate sustainable and biophilic design strategies to enhance employee well-being and reduce environmental impact.
Preserveandhighlightexistingarchitecturalfeatureswithinacohesiveandmoderninterior.
DESIGNINTENT
The design aims to capture the spirit of the Ralph Lauren brand by blending classic elegance with modern functionality. Inspired by the graceful power of the stallion, the space flows with natural movement balancing strength and sophistication. Through the use of biophilic design, natural materials, and refined finishes, the office fosters a strong connection to nature and enhances user experience. Every design decision from spatial layout to material selection supportsthebrand’snarrative,offeringaluxurious,sustainable,andinspiringworkspaceformarketingandcontentcreation teams.
RalphLauren’sMarketing&ContentCreationHubneedsaworkspacethatsupportscreativity,teamwork,andefficiency whileshowingthebrand’sluxuryandstyle.Thecurrentlayoutdoesn’tfullymeettheseneeds.Thenewdesignwillinclude flexible work areas, collaboration spaces, and sustainable materials to create an inspiring and functional office that reflectsRalphLauren’svalues. summarize?
PROBLEMSTATEMENT
aboutworkstationareahere
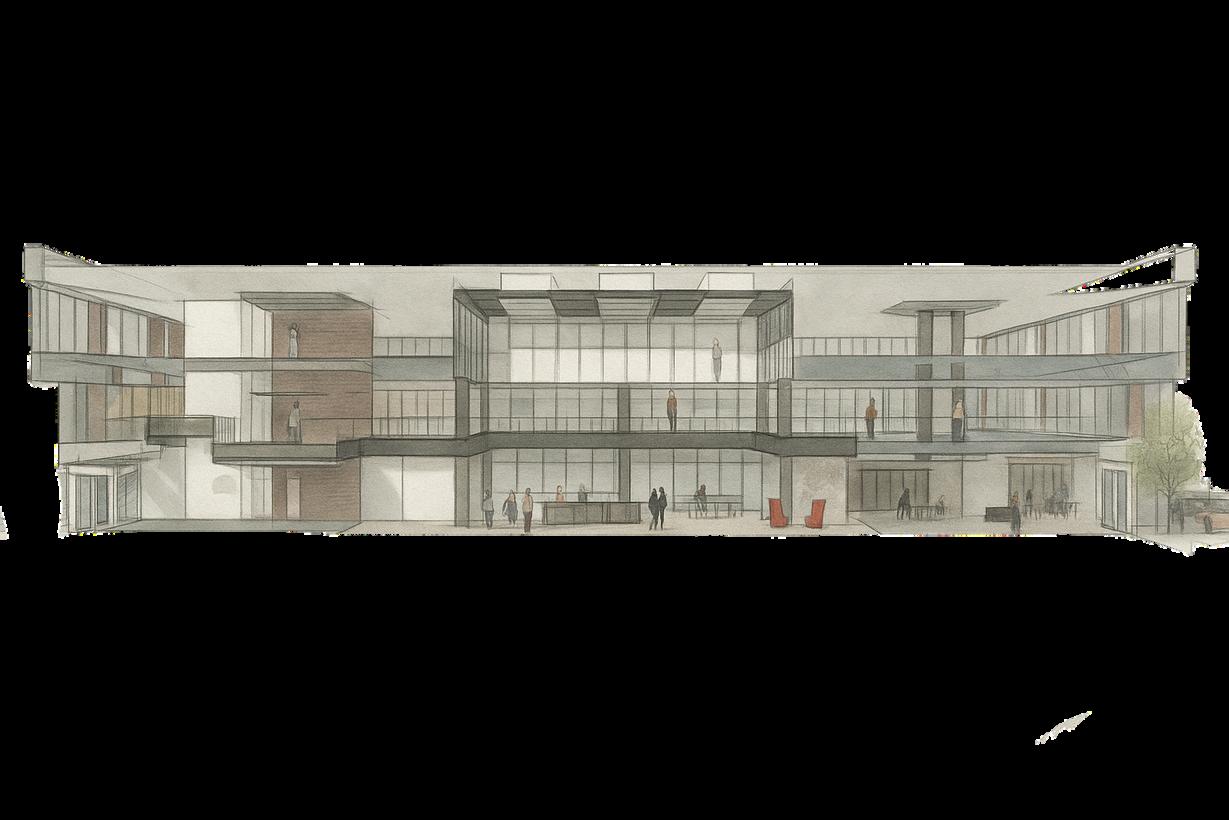

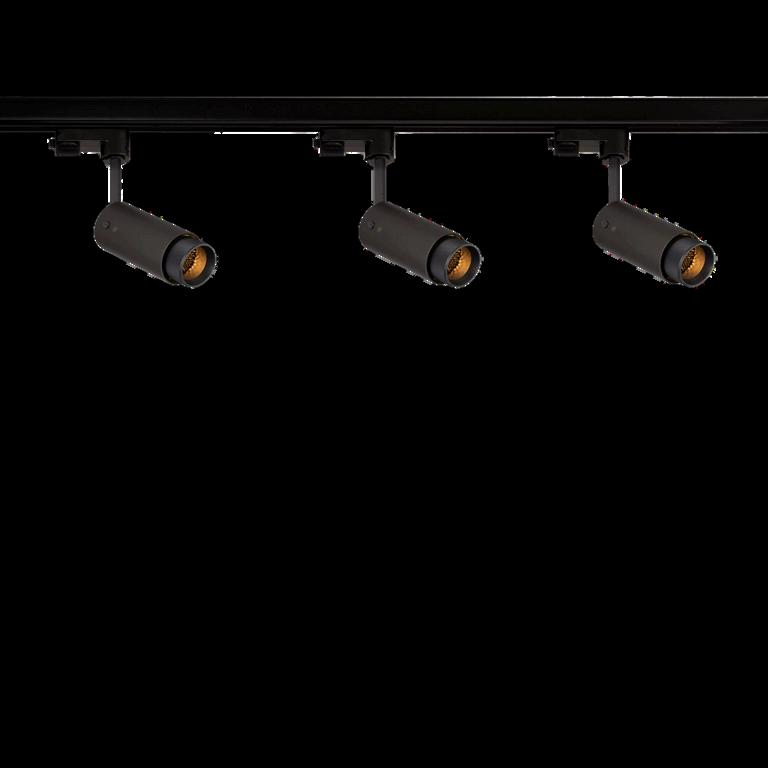
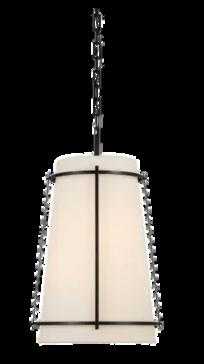



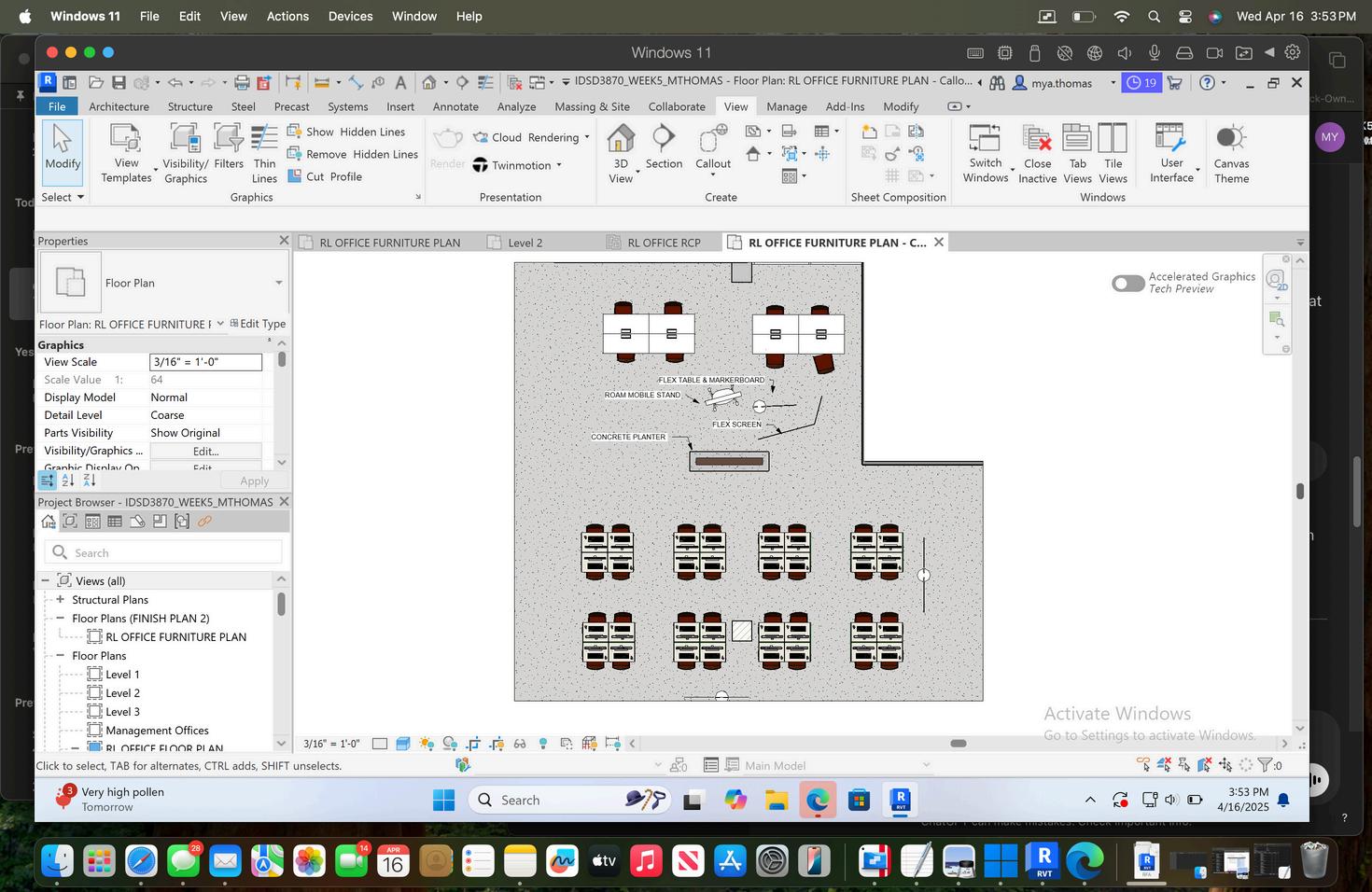
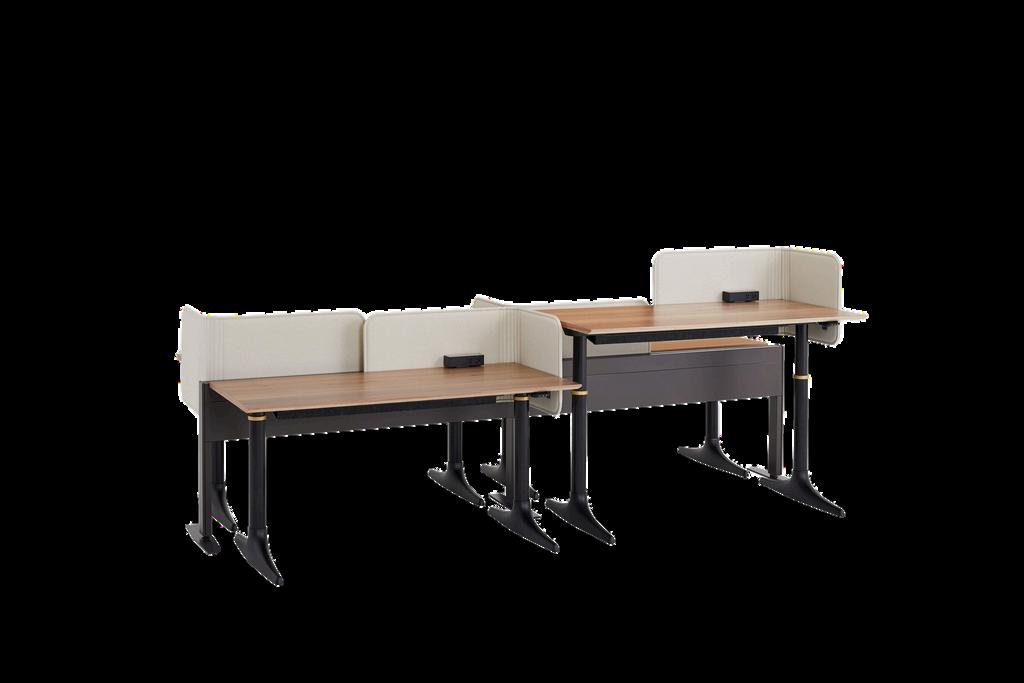
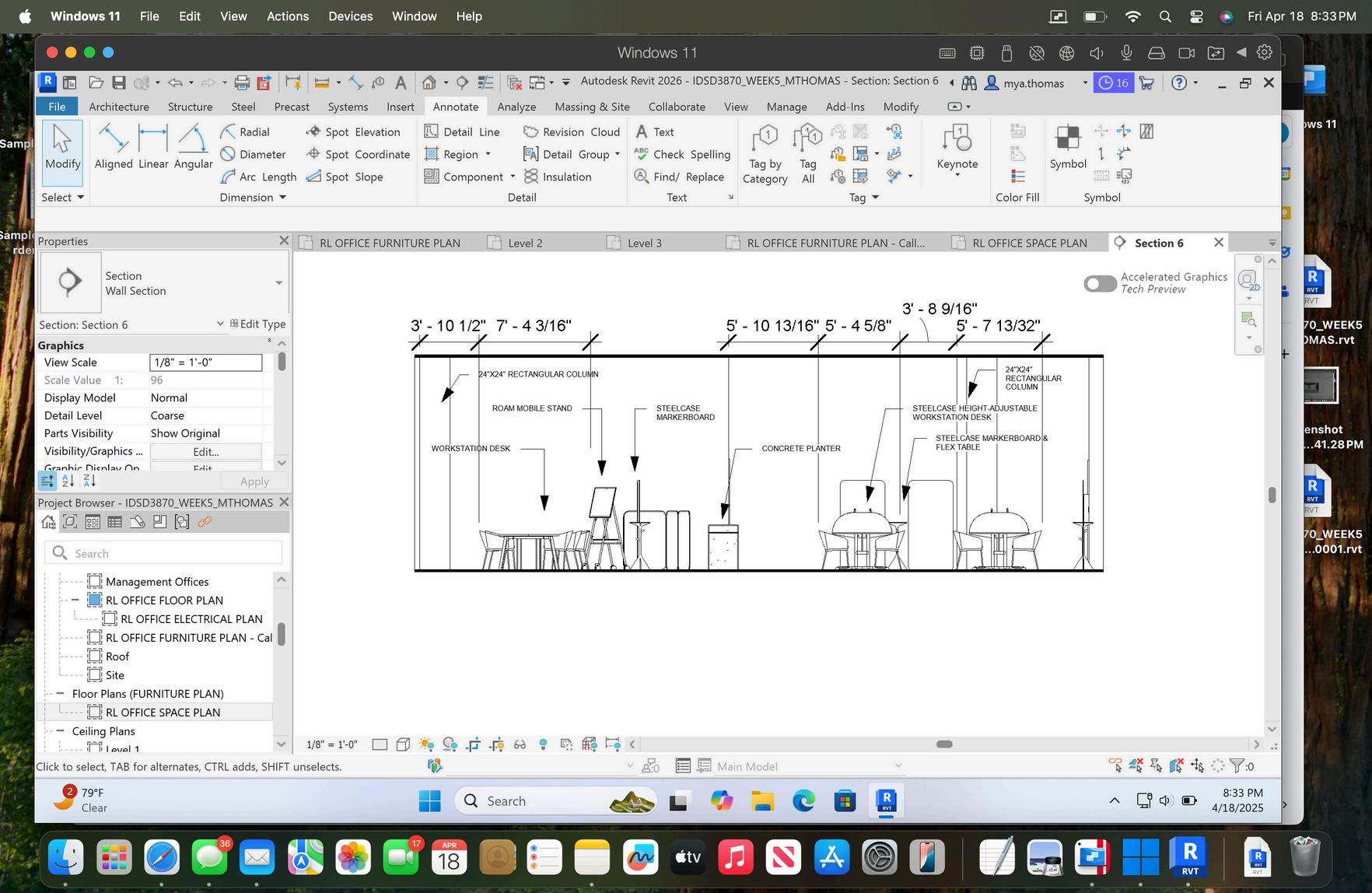

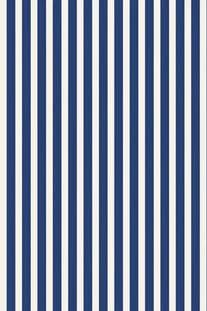
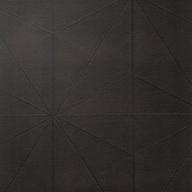
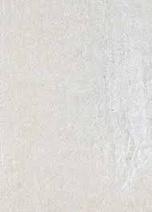
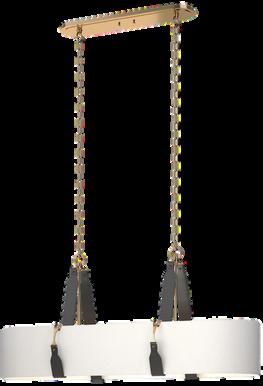

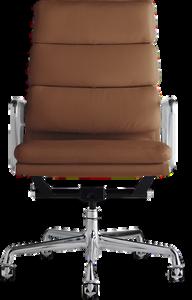
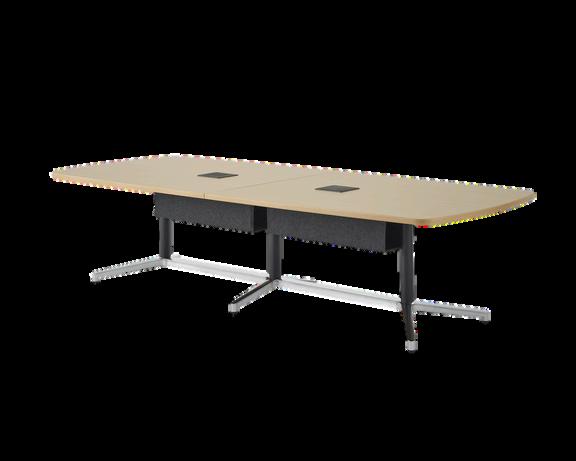
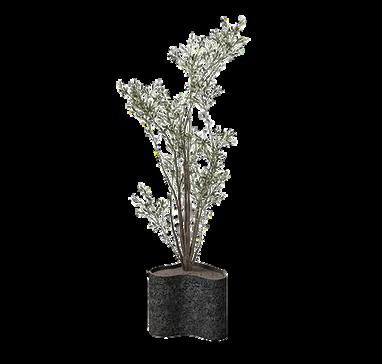


addsketch of conference roomw/ color
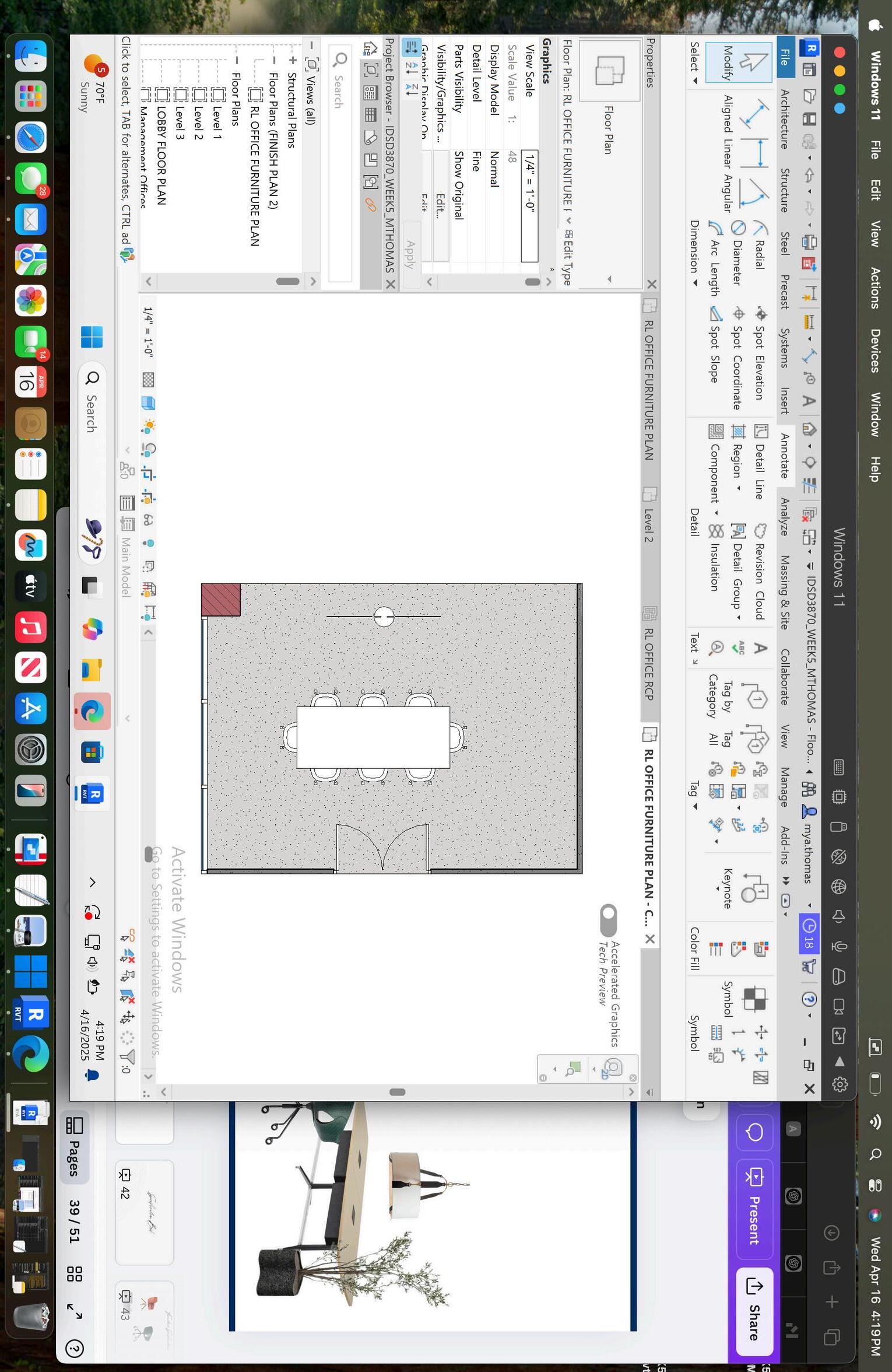

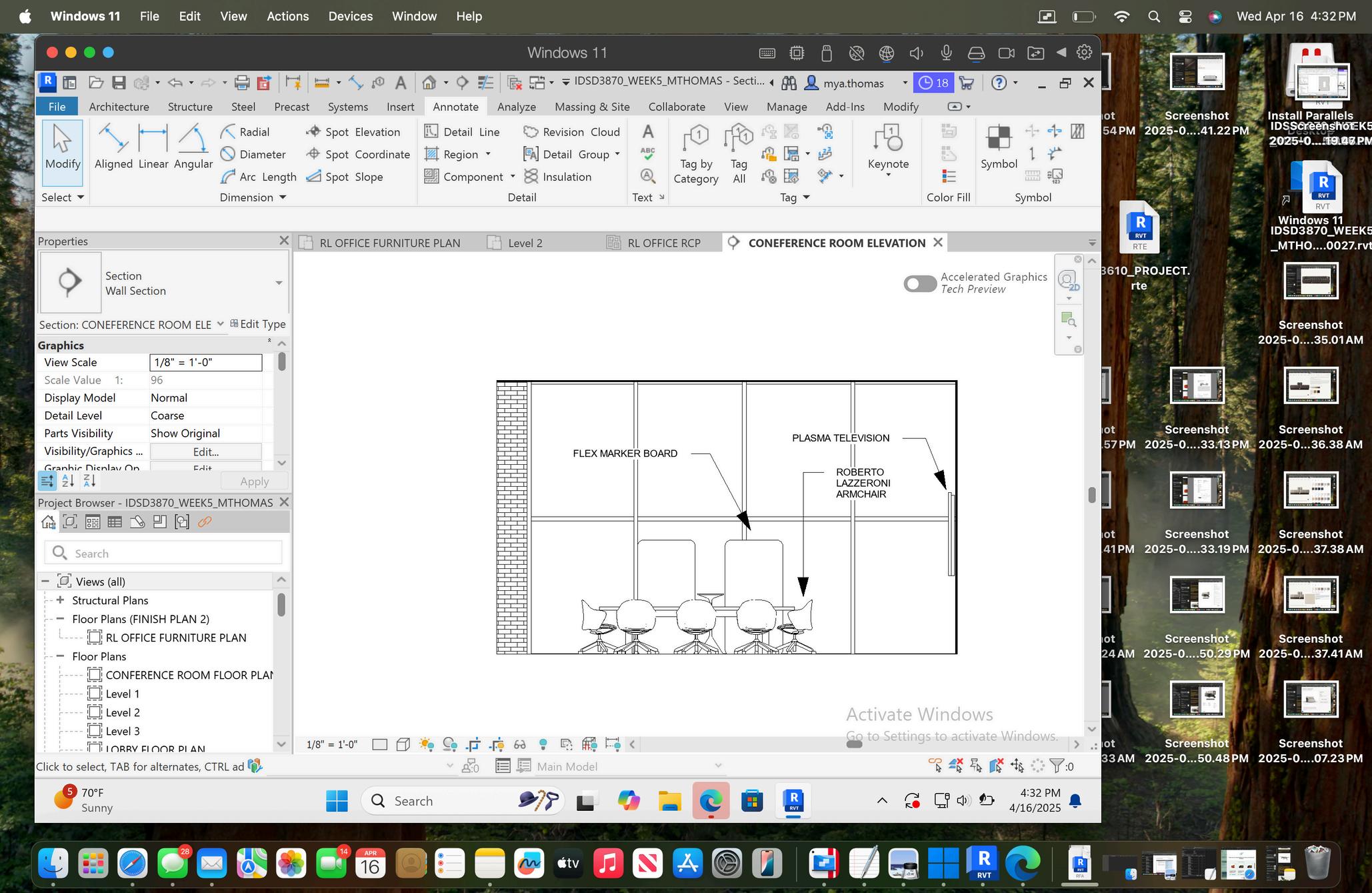
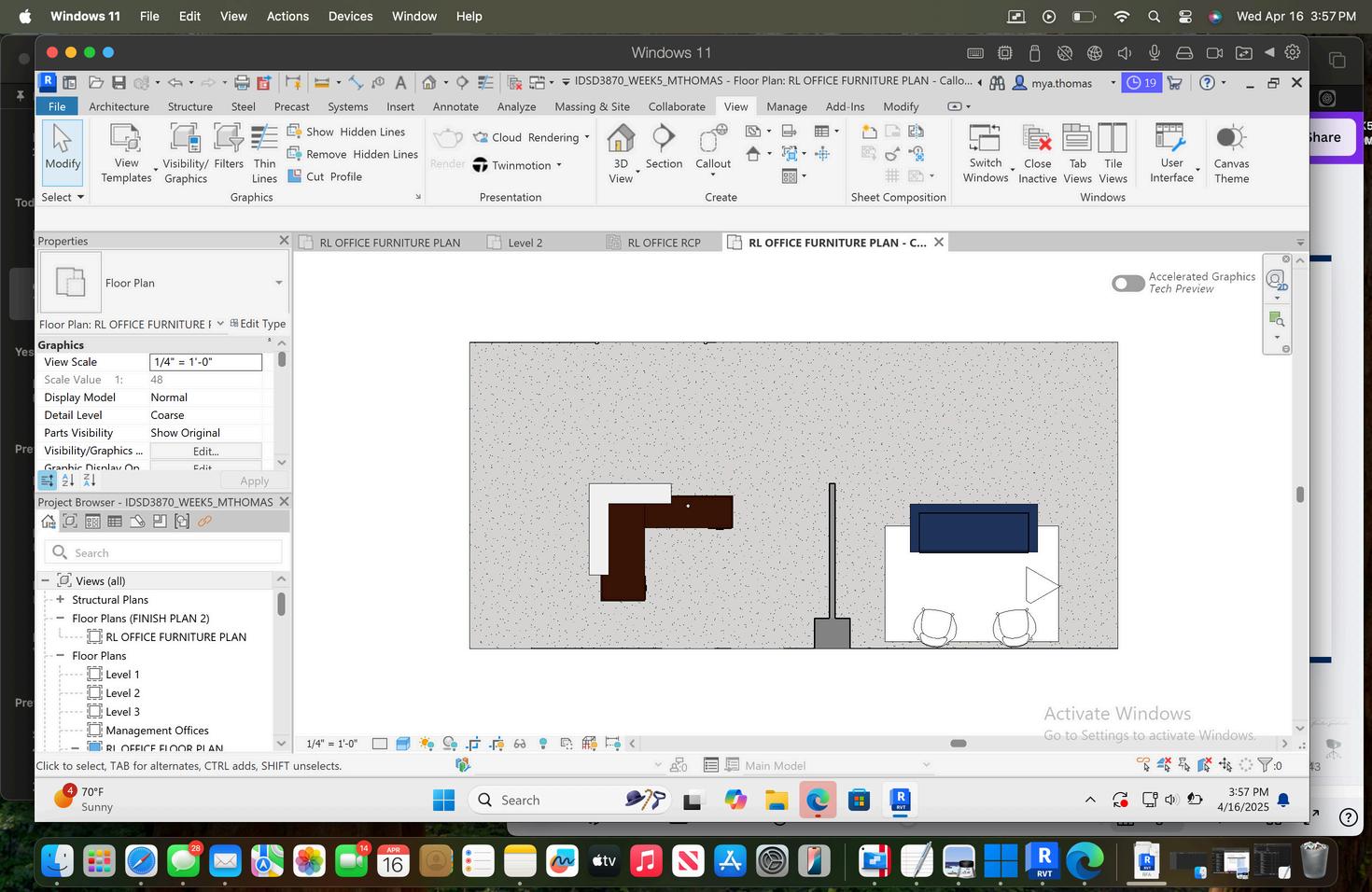

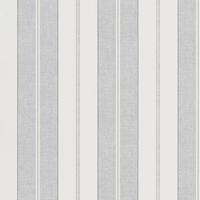

fixing rendering in progress


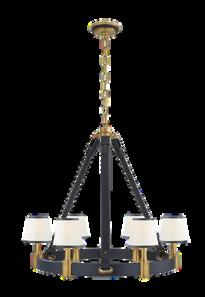
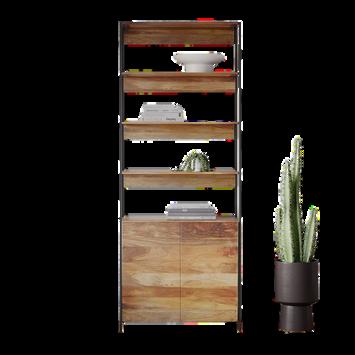
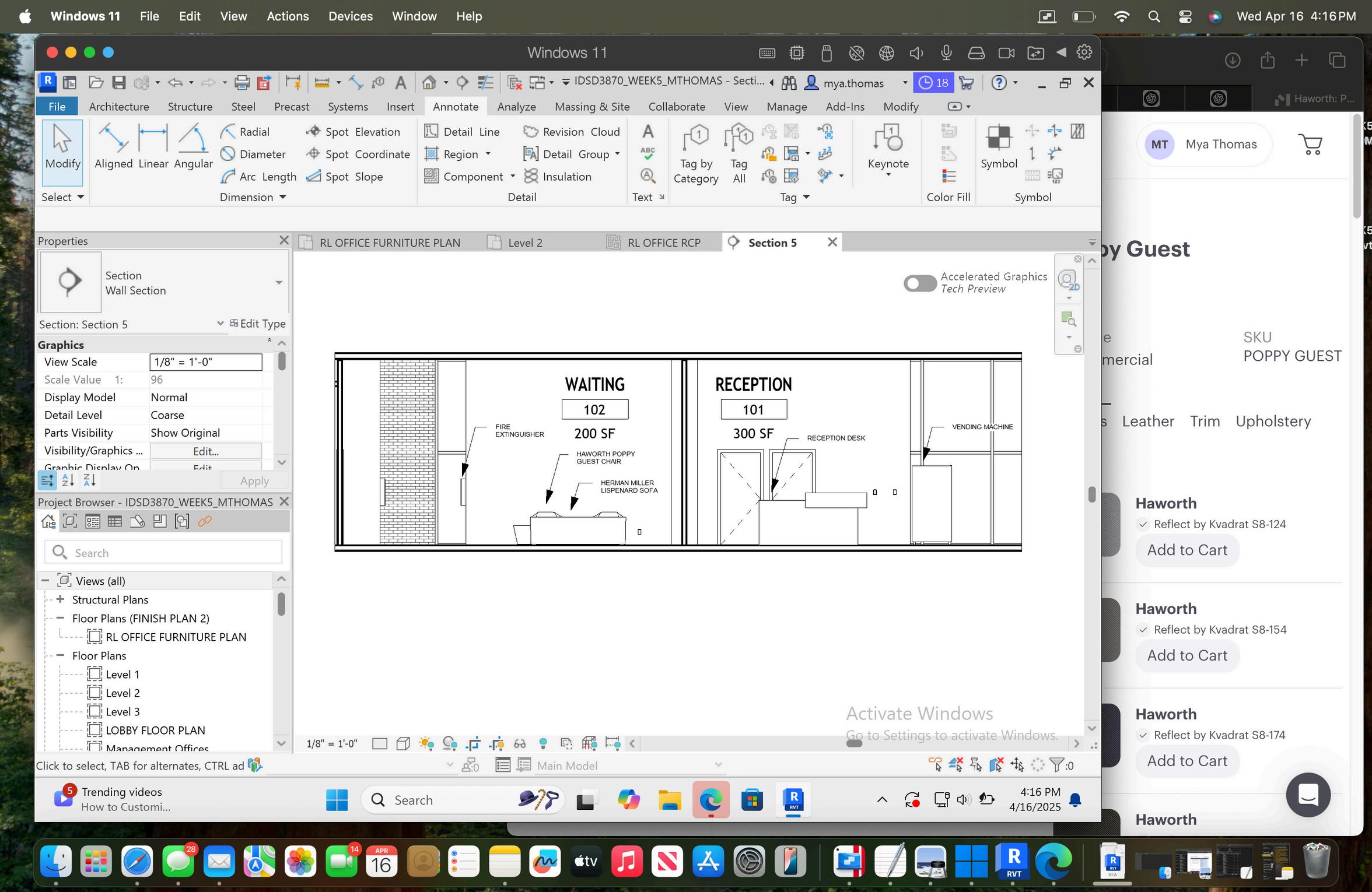
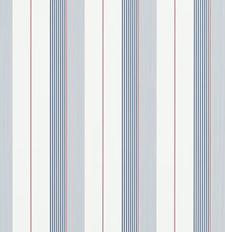
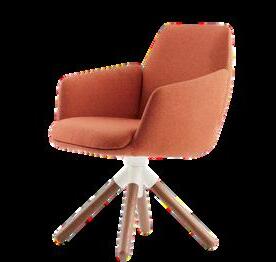
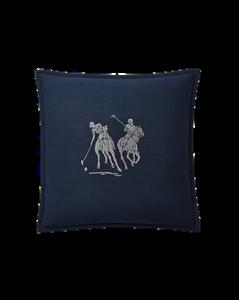


L L
PROJECTOVERVIEW


S S uxe uxe

tteakhouse eakhouse


The Luxe Steakhouse is a high-end dining destination located in New York City, designed to attract professionals, food enthusiasts, and couples seeking an upscale culinary experience. With a menu featuringpremiumsteaks,gourmetappetizers,decadentdesserts,andsignaturecocktails,therestaurant deliversarefinedblendoftasteandatmosphere.Thedesignembracesamoody,sophisticatedambiance where lighting plays a central role—recessed fixtures accentuate the coffered ceiling tiles, modern pendant lights provide a warm glow above tables, and sleek black-and-gold sconces add depth and elegancealongthewalls.Theboldbarareaservesasafocalpoint,enhanced apopofgreenthatcontrast againsttherich,darkfinishes.Theoverallaestheticbalancesintimacywithgrandeur,creatingtheperfect settingforspecialoccasionsandluxurydining.
PROJECTGOALS
Provideanupscalediningexperienceforasophisticatedaudience.
Uselayeredlightingtocreateawarm,intimateatmosphere. Featureboldfocalpoints,likethestatementbarandcustomlightfixtures. Pairrichfinisheswithrefineddetailstoreflecttherestaurant’sluxurybrand.
DESIGNINTENT
TheLuxeSteakhouseisdesignedtofeelbothintimateanddramatic.Moodytones,high-endfinishes,and layeredlightingworktogethertohighlightkeydetailsandcreateamemorableatmosphere.Everyelement fromthebar’sboldstatementlightingtothesubtlearchitecturalaccents—enhancestheguestexperience whilebalancingelegancewithmodernstyle.
PROBLEMSTATEMENT
The restaurant needs a space that matches its fine dining menu and leaves a lasting impression. This designusesrichmaterials,dramaticfocalpoints,andstrategiclightingtocreateaninvitingyetluxurious environment that appeals to its target clientele and reinforces its position as a top dining destination in NewYorkCity.
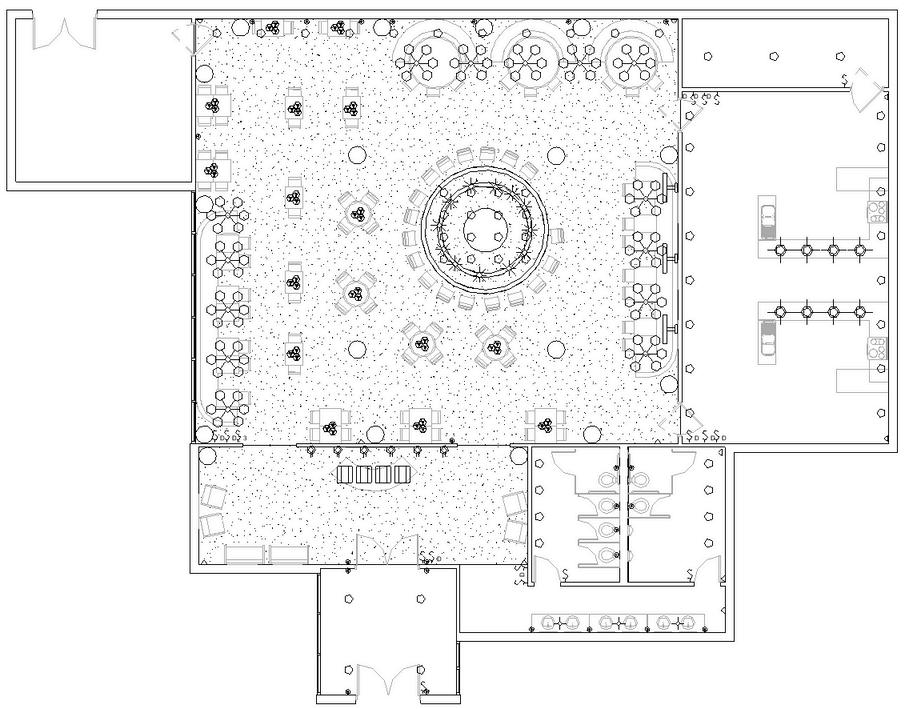
LGHTNGLEGEND
WelesPendantLight
Ara aFeatherChandeier
HarlowSpokeChandeier
NalyriPendant
Apo oMin Pendant
DvsonStreetPendant TrackLight
6"RecessedLght
EmergencyLght


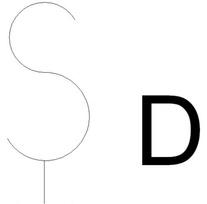
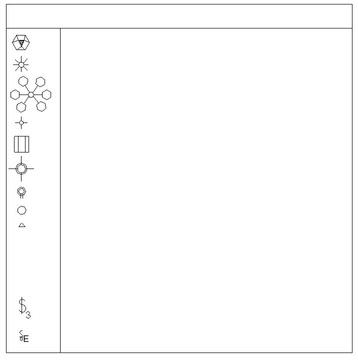
Single LghtSwtch
DmmerLghtSwtch
Three-WayLghtSwtch
EmergencyLghtSwtch

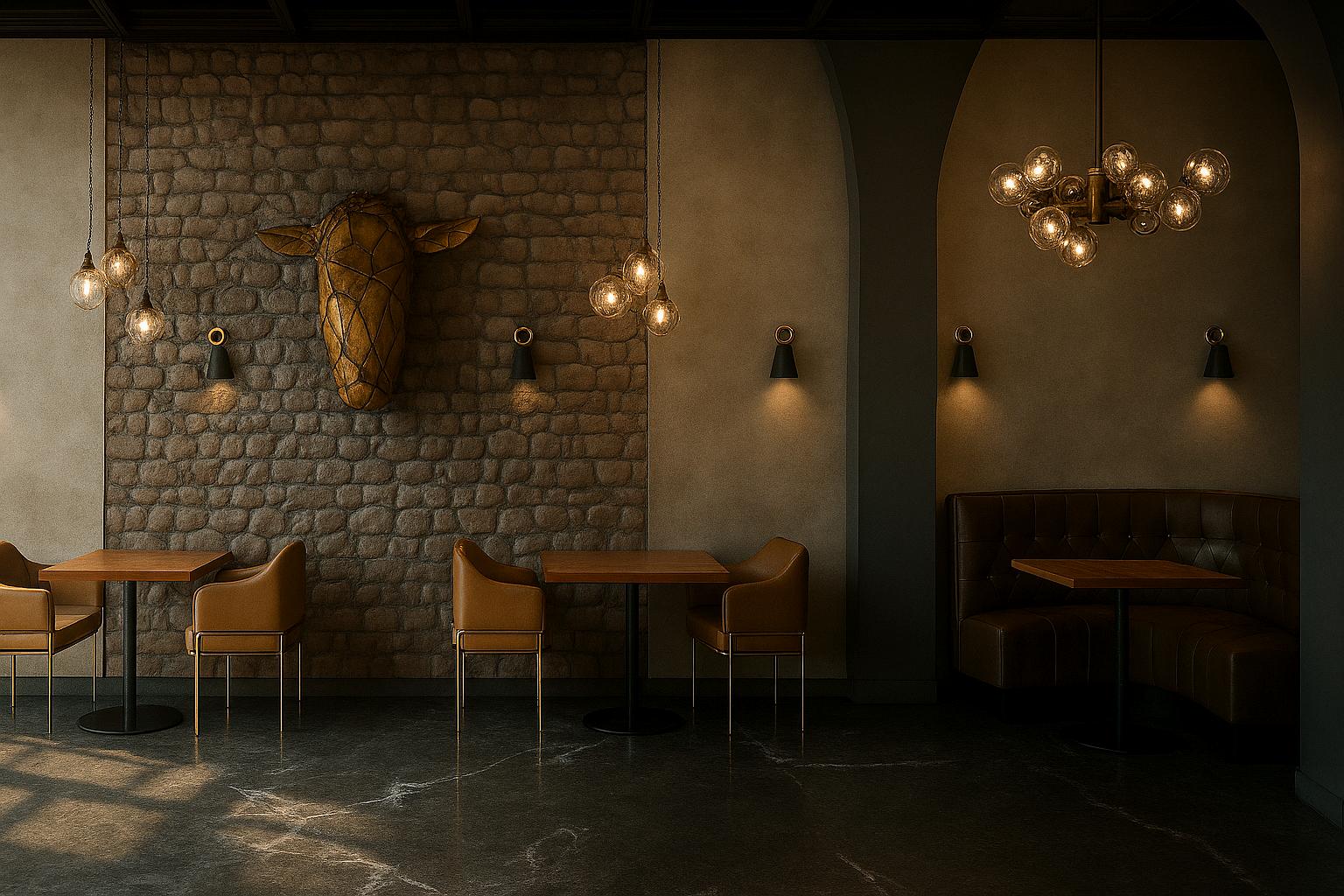

Senior Living SUNSPIRE

Location:HydePark
Tampa,Florida
