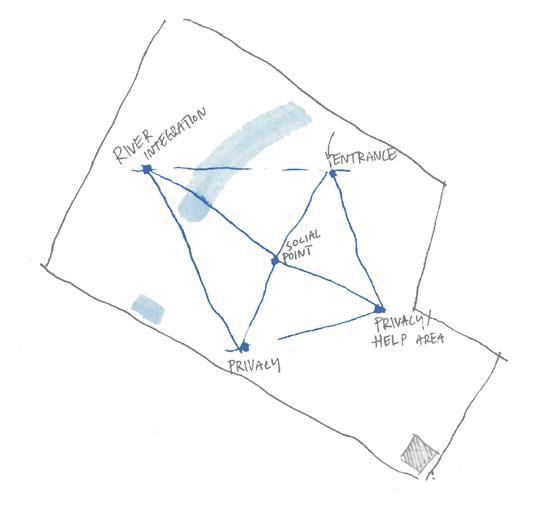








Personal project
Location : Stora skuggan, Stockholm, Sweden
Typology : Private residential
Area : 25 m ²
A modern and sustainable home that ensures the users comfortability in a private home with maximised usage of space. The building’s facade and interior layout consists of fluid walls and lines for an illusion of a bigger and endless amount of space. There are two available offices for each user to use in private for work. A kitchen and dining room in one space, the living room leads to the backdoor, and upstairs. Depending on the inhabitants preferance on opening up the area, the tv walll can be pushed easily along the sliding rails that’s connected to the ceiling. The first floor consists of just the bed along with enough storage for clothes and other necessary supplies. Whilst, the rest of the area is the balcony. There’s a sitting area along with enough space to grow produce on where enough sunlight will access it. The home is located near the train station to increase the probability of using a more environmentally friendly transport instead of using cars as their form of preferred transport. Sweden’s population usually uses bicycles to ride from home to school or work. The location was purposefully chosen to be away from the city life but also present at the same time, a 20-minute walk to the Stockholm University and the local train station. It’s away from the city life but also in close proximity to it.







Prefabricated














Personal project
Location : Oschenitzen, Völkermarkt, Austria
Typology : Private residential
Users : Elderly people
The care home is centered around an indoor garden in the middle of the building. The elderly social square is designed based off of the integration of nature into the residents homes. People who might have mobility limitation can easily access the indoor garden, or they can simply enjoy the view from the first floor or the second floor. Glazed walls and windows covers most surfaces, placed in certain positions to also create dramatic lighting effect as well as to get the maximum amount of sunlight into the builidng. The first floor and the second floor consists of the home units of the residents. There are sitting areas around the glazed walls in the middle of the buidling. Residents can enjoy each others companies without leaving their floors. The void in the middle of the care home ensures that sunlight reaches most parts of the building that would otherwise have no access to natural lighting. The dining and social area is connected by a patio at the back of the care home on the ground floor. Working out equipments, outside furniture and swings are located on the patio for an eventful social outing with staff and residents









Location: Coventry University
Year of Study: 2022 - 2023
User: Individual project, 398AAD & 399AAD
Location: Digbeth, Birmingham, U.K.
Typology: Public / Private residantial
User: Homeless people
The project focuses on creating an aid for the homeless. It aims to revive the area of Digbeth. A library, to unite people through sharing knowledge and history of Digbeth. Homelessness has been rising exceptionally high everywhere in the world after COVID-19, Birmingham was no exception. An estimated number of 11,884 people in Birmingham are rough sleepers.The library consists of permanent housing, temporary housing, a foodhall, shower facility, the main library and a social space for all to interact. Aiming for a self-sustainable library through giving and taking help. The homeless can take permanent shelter through working at the library as a means of integrating back into society and into a work environment. The library will employ
Undergraduate project Year 3, Term 1 & 2 as many homeless people in Digbeth as possible. People who remain in the temporary units have full access to any sorts of help and existing workshops like ceramics etc. Social interactions are encouraged due to the design of the building, the likelyhood of meeting and seeing the same person is higher in the open oval-shaped building. The open space will allow the user to see the entire building from one end to the other. I minimised the usage of partitions and walls to have the entire library into one room.






Rammed earthused as the building material around the main library area as well as the shelters due to its breatheable walls and soundproofing qualities. The material elevates the libraries core design moral of privacy.



Double glazed curtain walls -
a floor - to - ceiling glazing facade around the surfaces to the building that would get minimal contact with natural sunlight. Due, to both buildings facing north.

Concrete floor slabsdue to the buildings complex geometry, the concrete floor slabs would be the better alternative to stabalise the large scale buildings standing.
Shear wallonly the ground floor by the main entrance uses shear walls as support due to the long span of one end of the entrance to the other end without an overhang to support the first floor slabs.



Take away a strip across the mass to divide it into two buildings and to let river Rea run through.
Concrete columnscolumns located across both buildings to support the roof and the first floor. The span between the columns at the front of the buildings ranges from 7 - 8 m. Whilst, the columns at the back of the building have spans of 10 - 11 m.


Adding a first floor to the library, a library, temporary sleeping units and permanent housing units

The final rendering