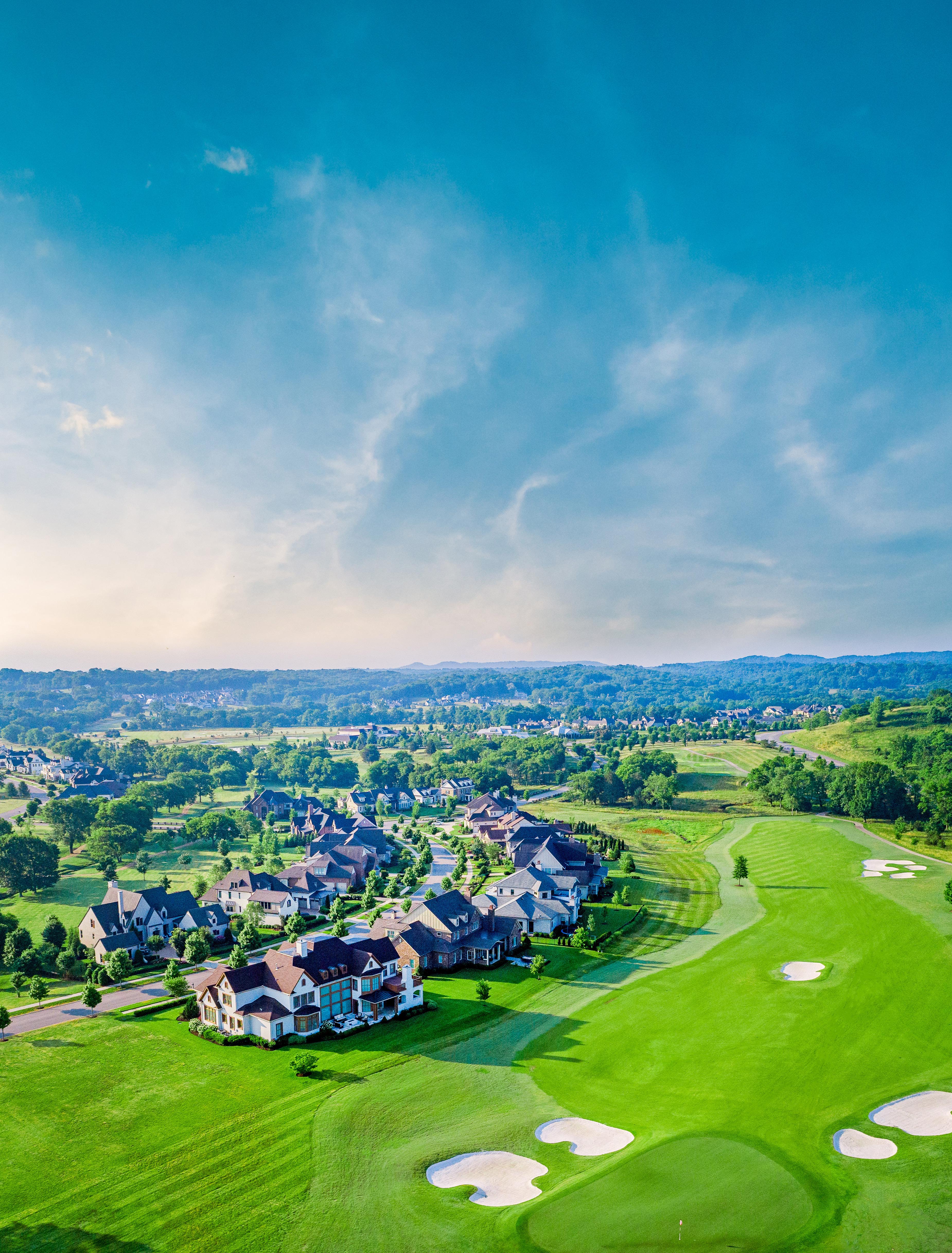

MAY 17-18 | 1-3 PM



MAY 17-18 | 1-3 PM
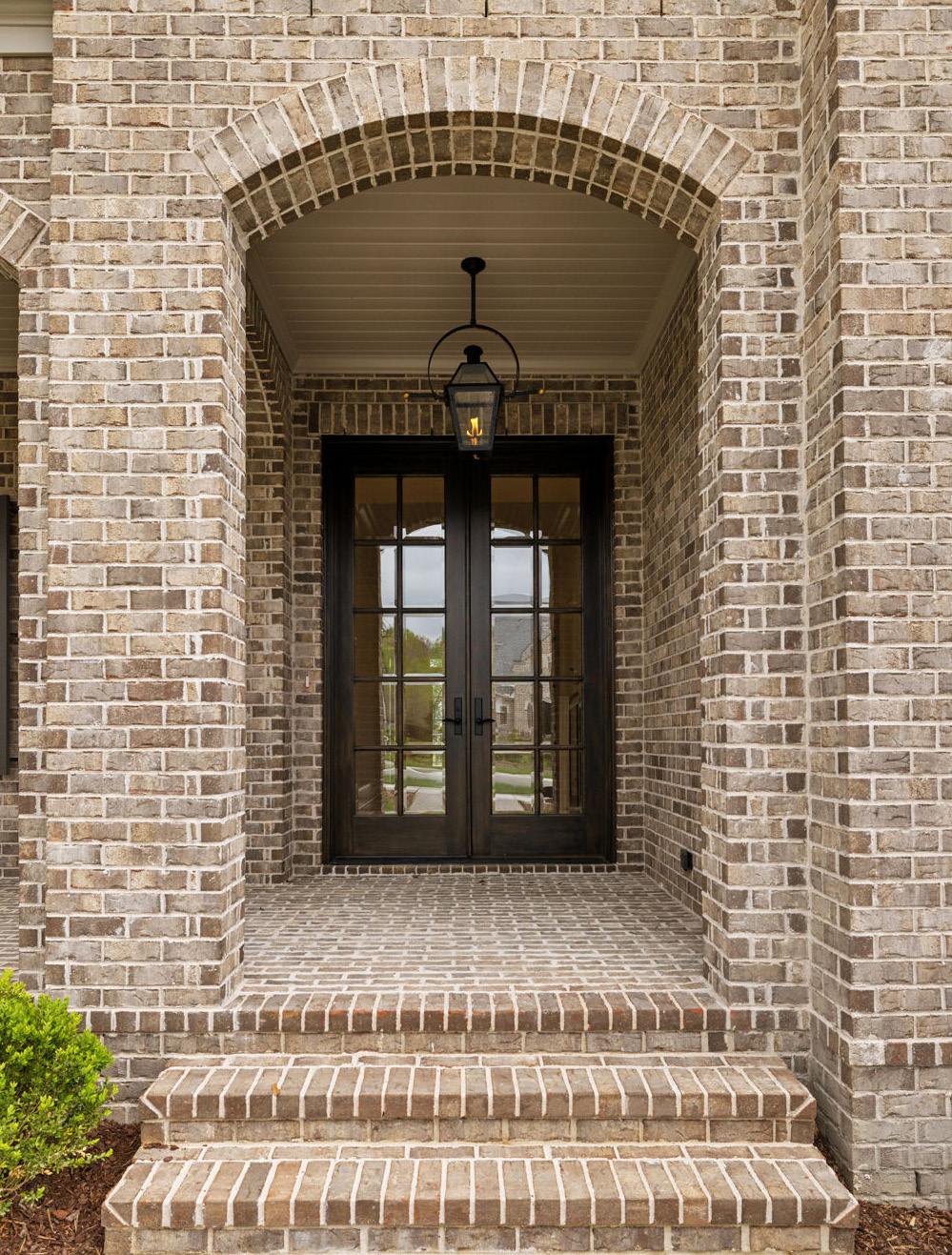

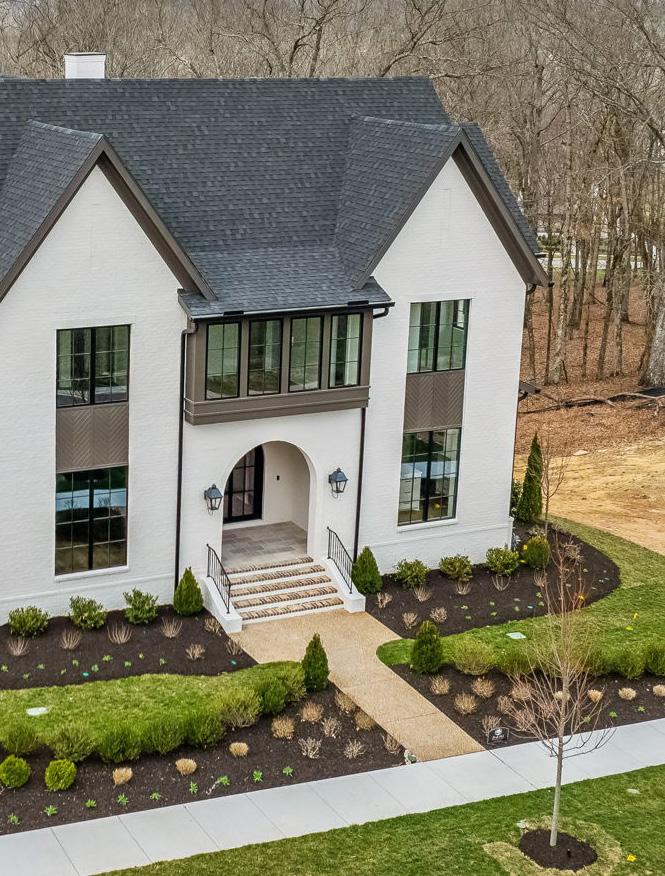
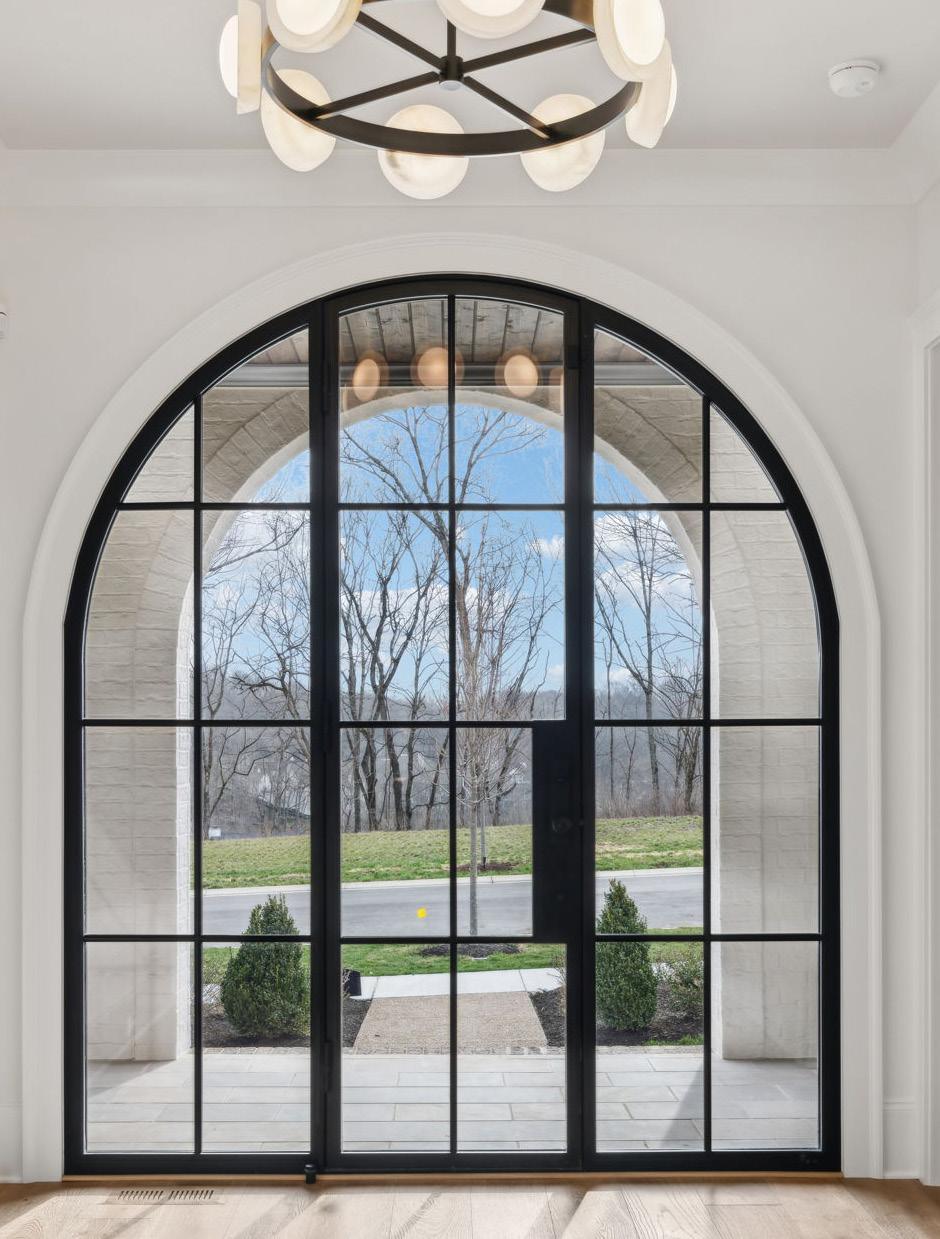
Stonegate Homes newest Modern Tudor style spec home offers an incredible walkout basement backing up to trees and open space. This exquisite home is being built on the secluded cul-de-sac street of Blanton Court.
Primary Bedroom with decorative beams and two large walk-in closets along with an ensuite guest suite and study are located on the main floor. Three ensuite bedrooms and a bonus room are located on the 2nd floor.
The 6th ensuite bedroom, game/rec room with a wet bar and future golf room are all located on the lower level. Elevator services all three levels so it makes utilizing all of the floors a breeze. There is a covered deck with outdoor kitchen and gas starting/wood burning fireplace overlooking the grove of trees and open space in the rear of the home, providing the perfect place to entertain. And this location makes it easy to access the front entrance and back entrance of the community, and quick access to the Manor House and Bridge Bar.



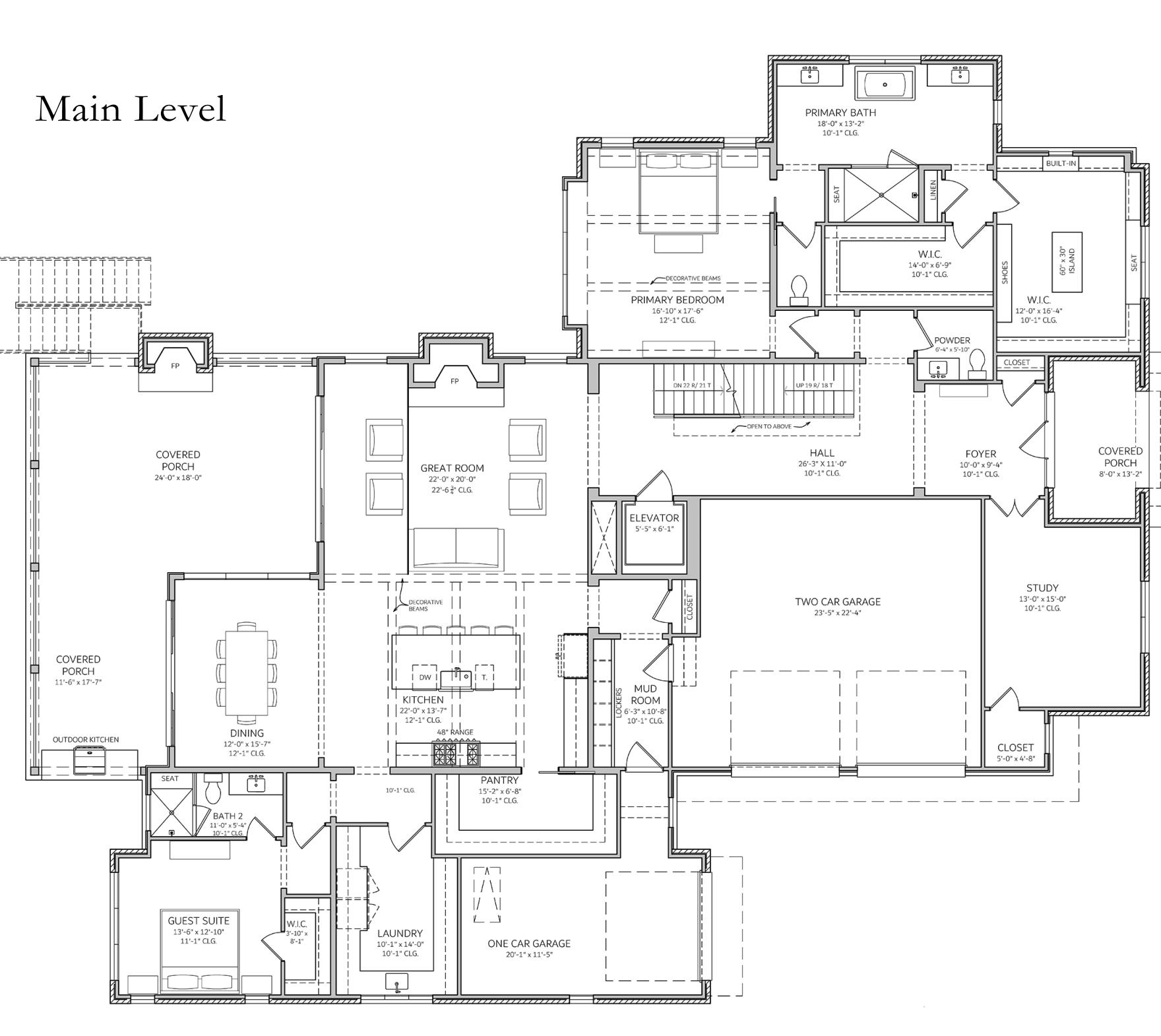
• Main Level Owner’s Retreat
• Open Living Great Room/Kitchen/ Dining
• 3-Car Garage Space
• 3 Ensuite Bedrooms & Bonus on Upper Level
• Lower Level Open Game Room with Wet Bar, 6th Ensuite Bedroom & Golf Room
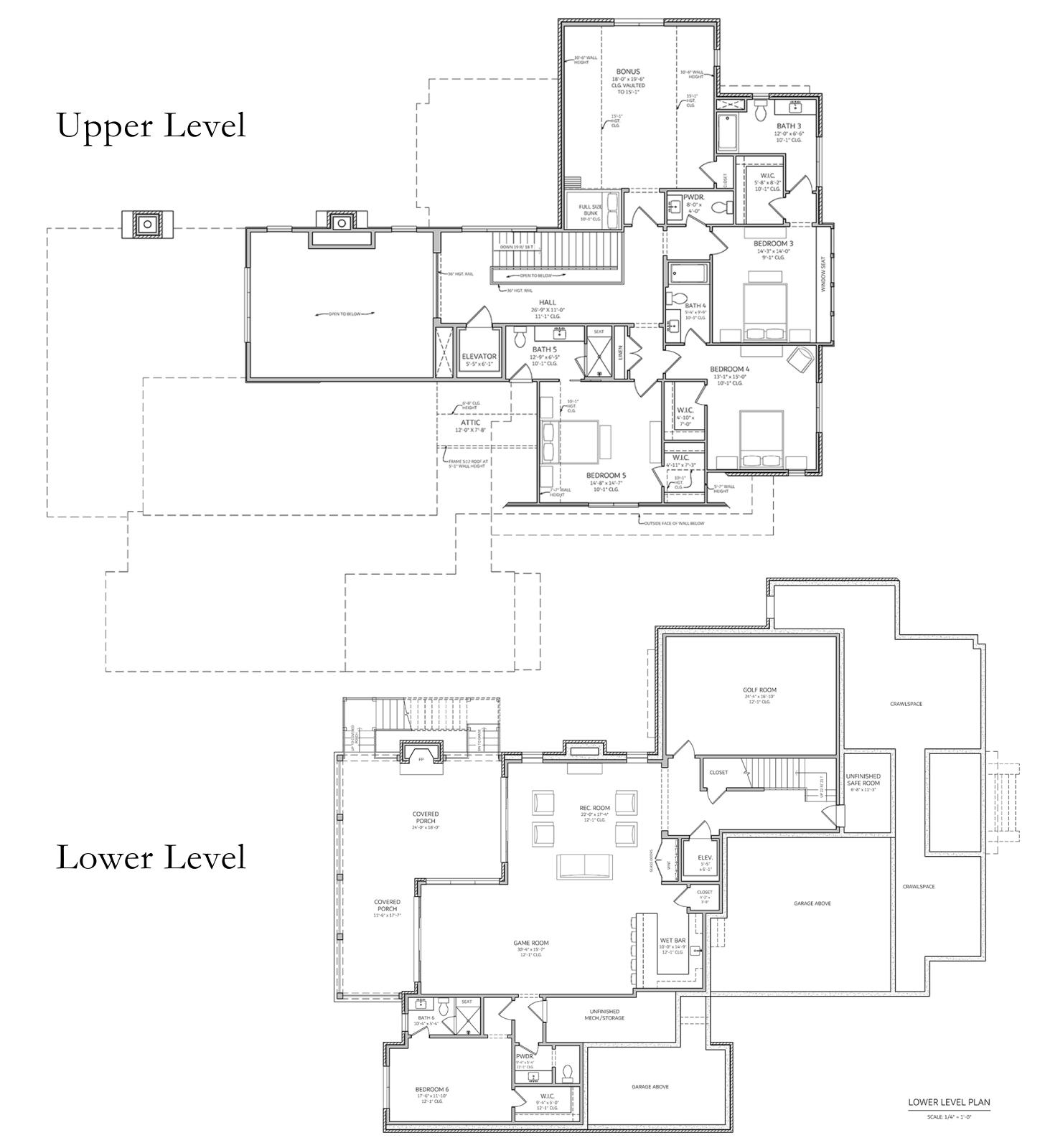
• Elevator to all Three Levels
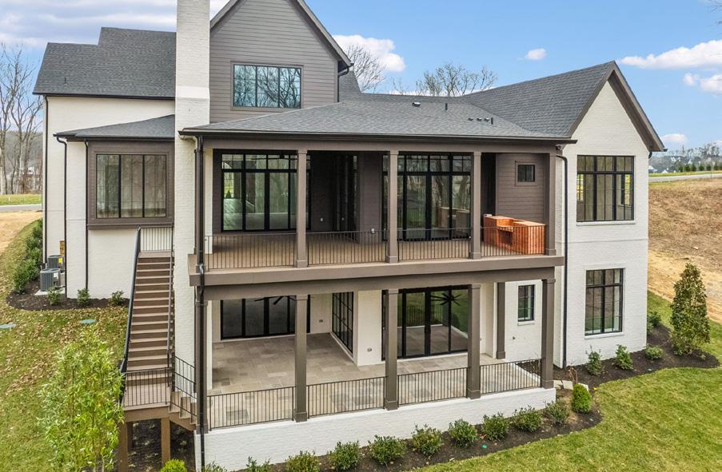

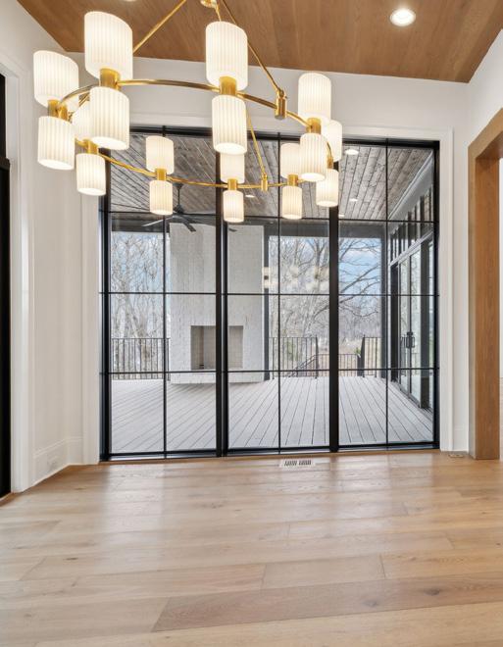

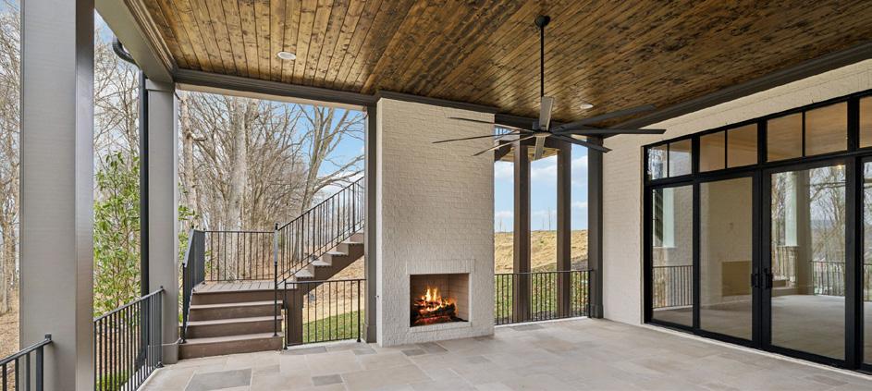


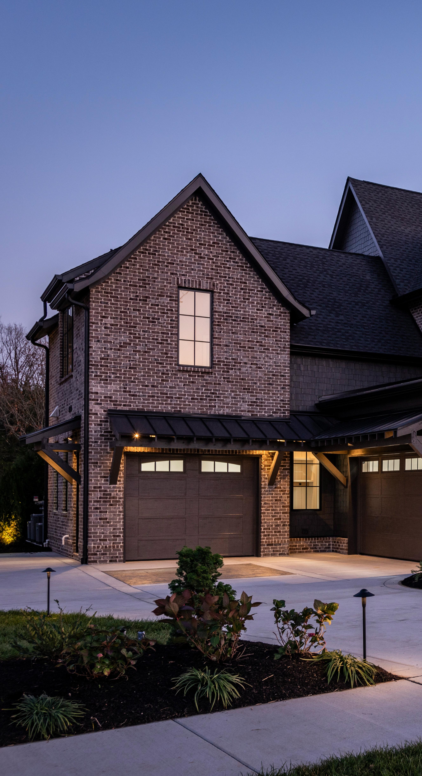

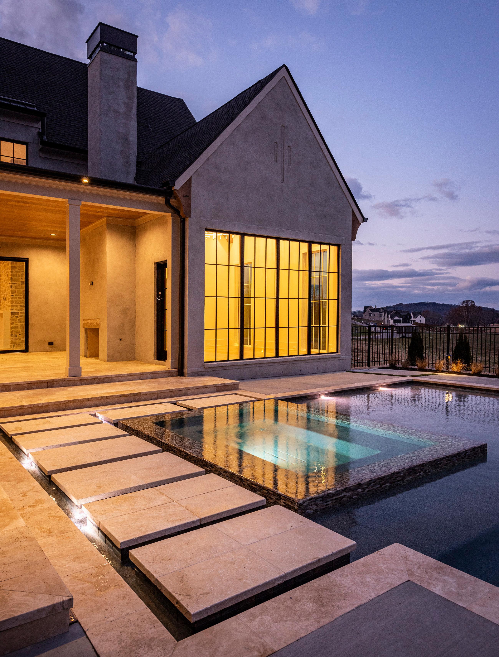
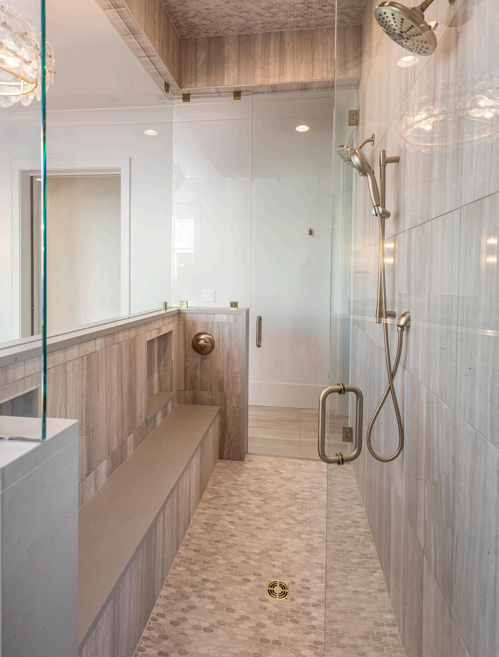
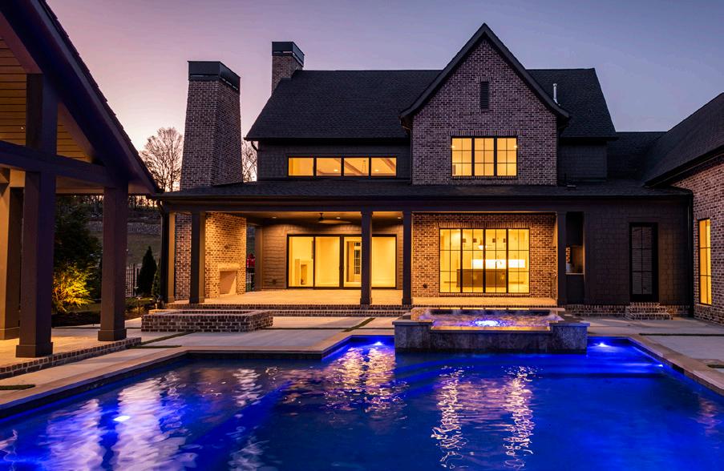
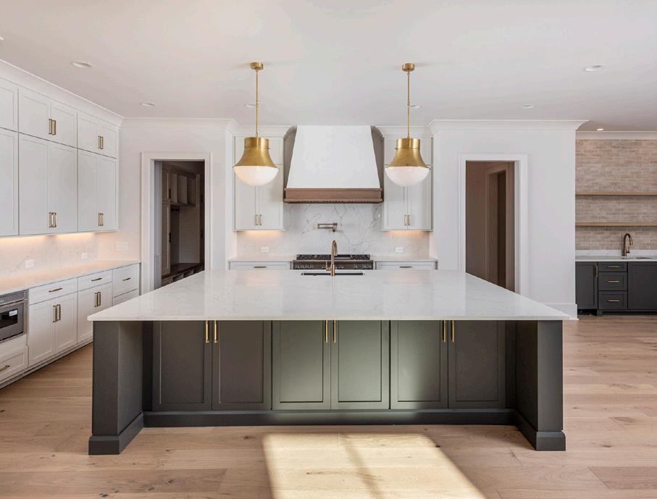


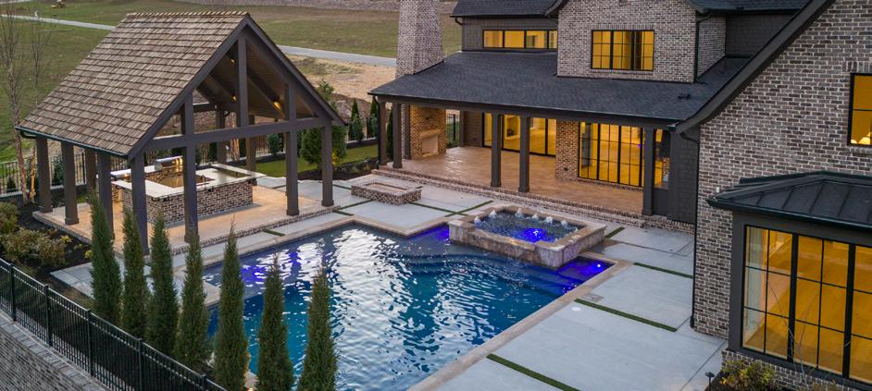


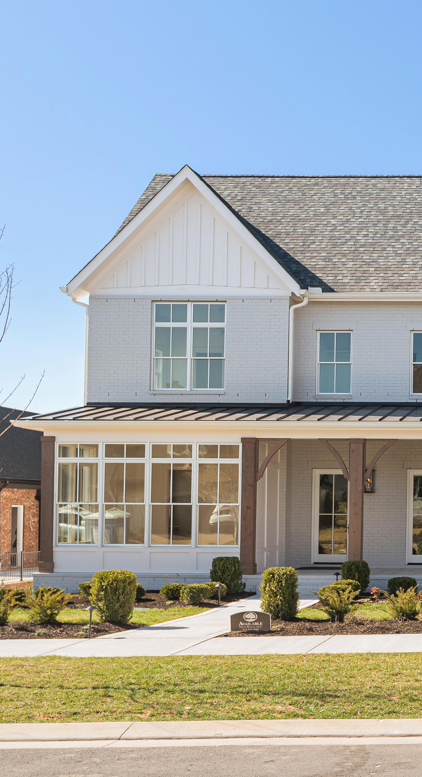
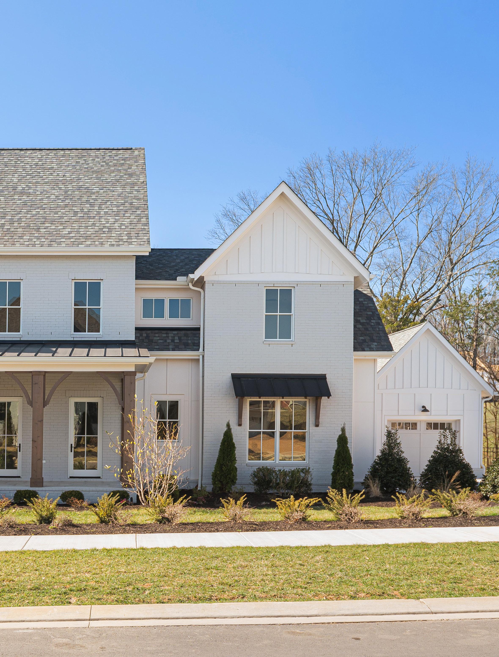

Luna Custom Homes presents this magnificently designed Modern Farmhouse home by Alyson Sailer. As you enter the front door, the beauty of the home and its setting welcome you in through the coffered ceiling foyer leading to the Family Room overlooking the covered porch and trees in the backyard. The primary suite is on the main level with a vaulted ceiling, spa like bathroom and two walk in closets. Also on the main level you will find a Study, Great Room, covered porch with fireplace and built in BBQ. The 2nd floor has three ensuite bedrooms, a bonus room and theater room. On the lower level of the home, there is the 6th ensuite bedroom, a game room, exercise room, rec room, a 2nd covered porch with fireplace and lots of storage. This home features an elevator to all three levels for easy access for all. Don’t miss this truly one of kind home in The Grove.
Estimated Completion Date: Spring 2025




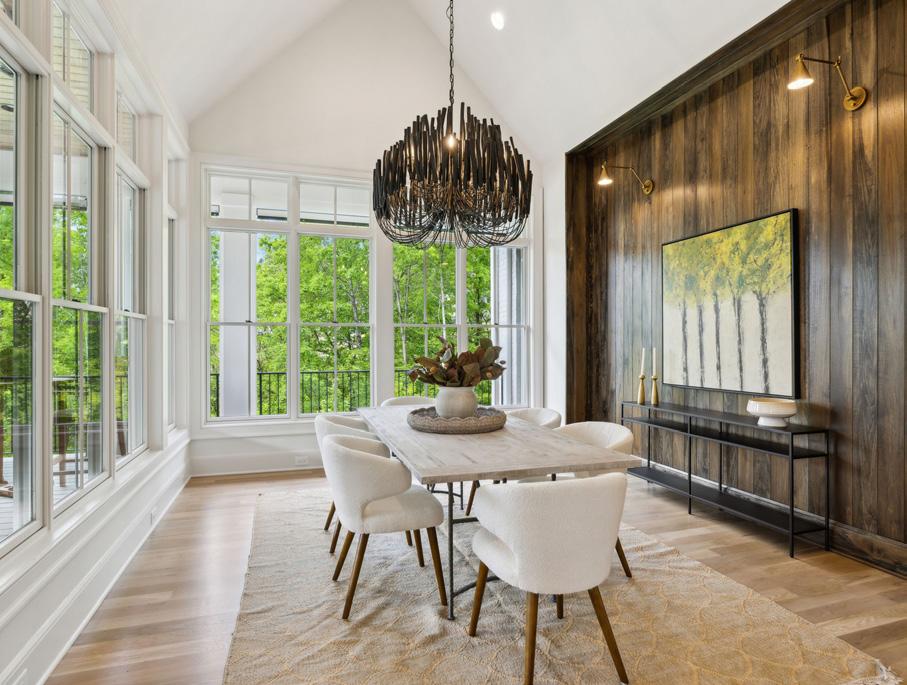
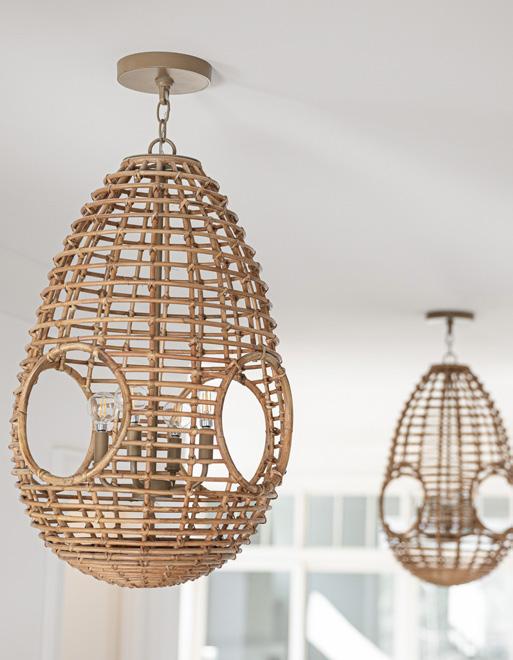

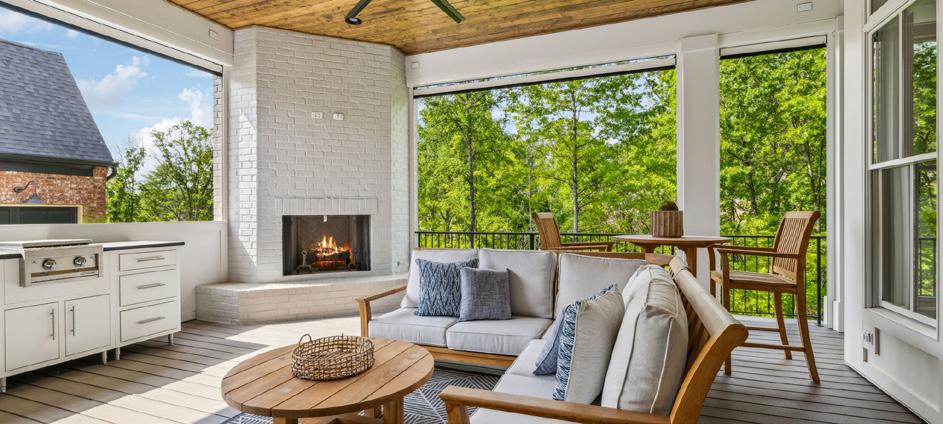
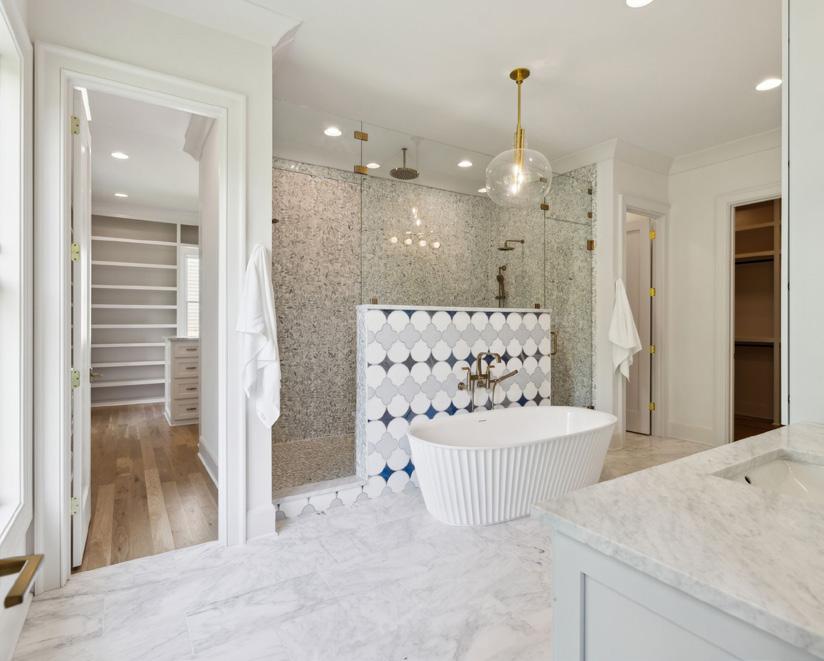
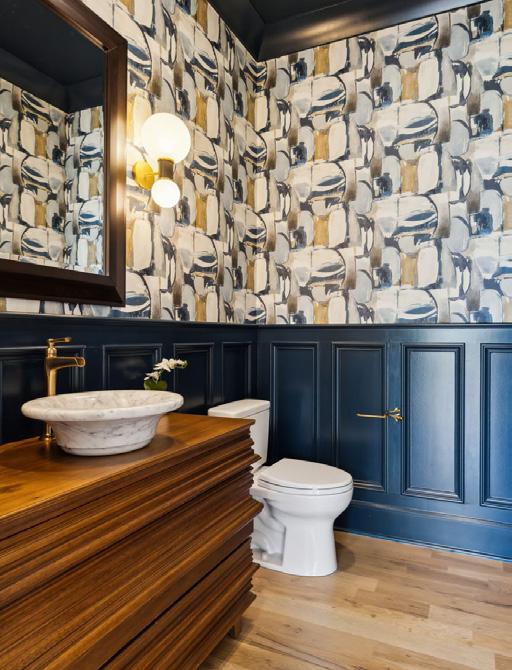
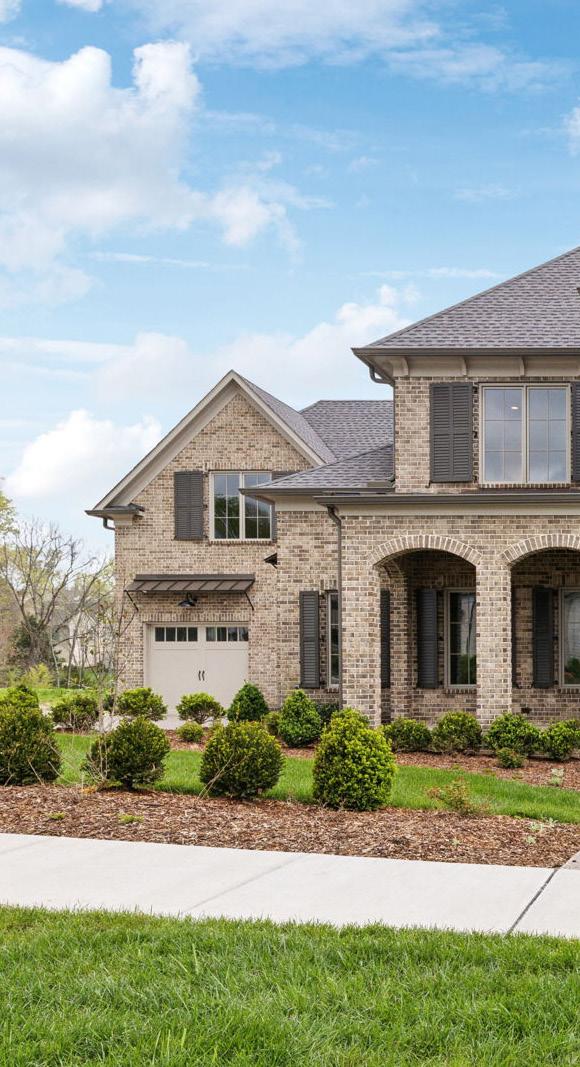
Ford Classic Homes newest spec offering is an incredible walkout basement home, backing up to trees and a creek. This beautiful home is located on the coveted double cul de sac street of Double Run Court. Primary
Bedroom with a vaulted ceiling, beams and large walk-in closet along with an ensuite guest bedroom and study are on the main floor. Three ensuite bedrooms, game room, bonus room and flex room with a 2nd floor deck overlooking the backyard and trees are located on the 2nd floor. Ensuite bedroom 6, billiard room, media room and exercise room along with a kitchenette are all located on the lower level. There is elevator services to all three levels so it makes utilizing all of the floors a breeze. A covered deck with gas starting/wood burning fireplace along with covered deck with BBQ grill off the main floor making entertaining so easy.



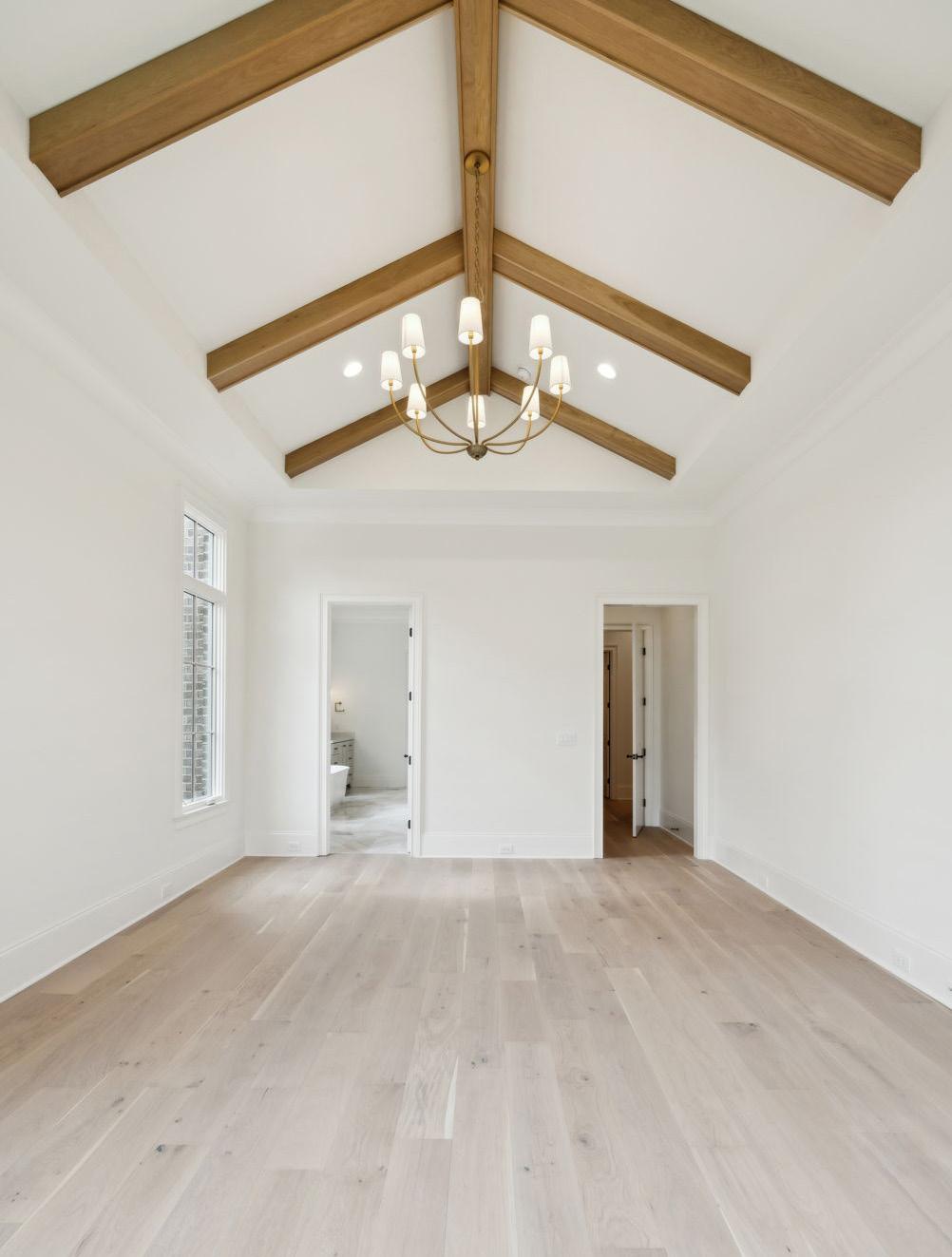
DOUBLE RUN COURT
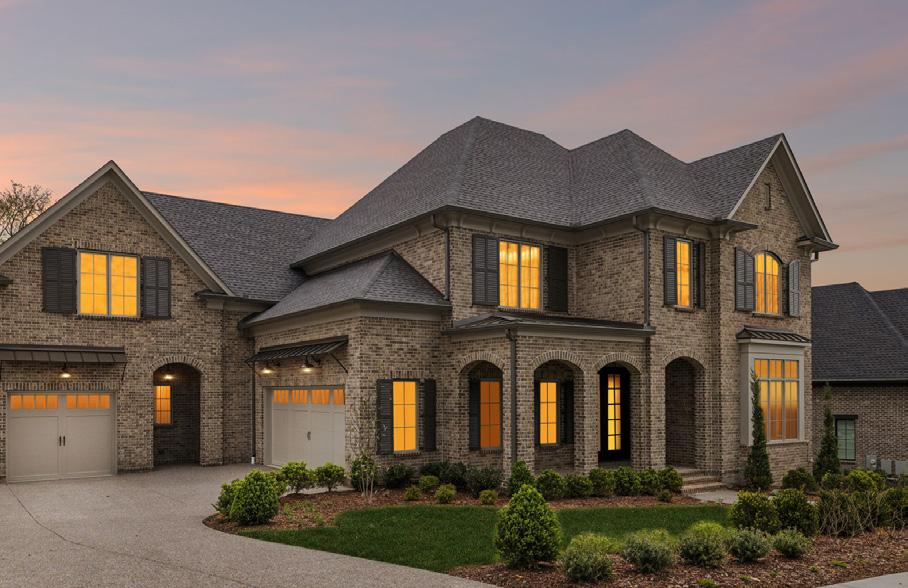
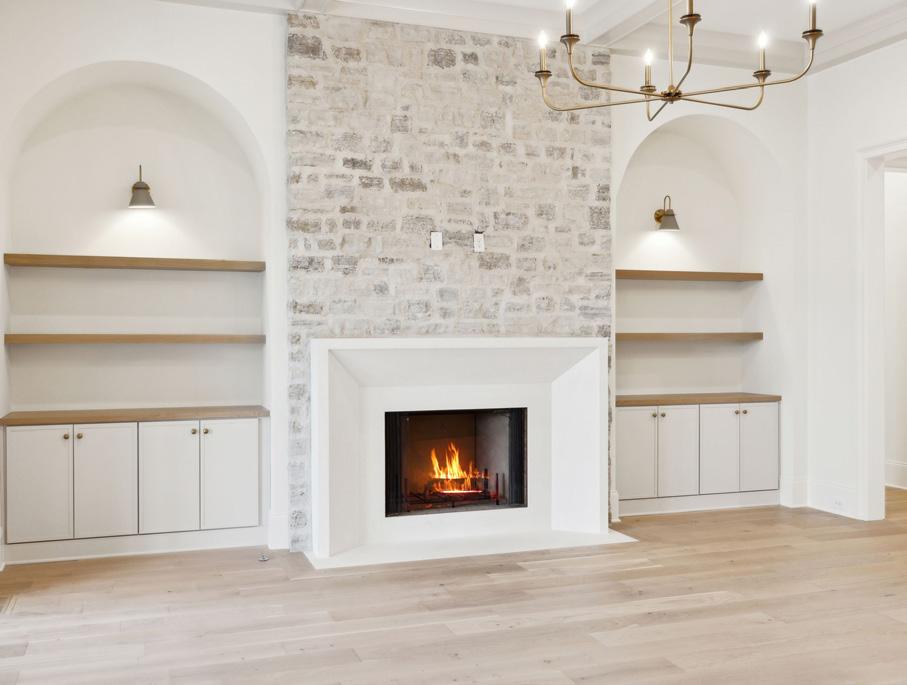
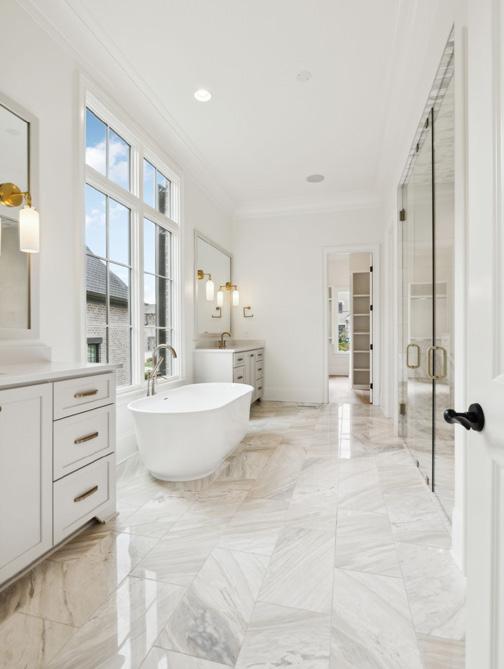
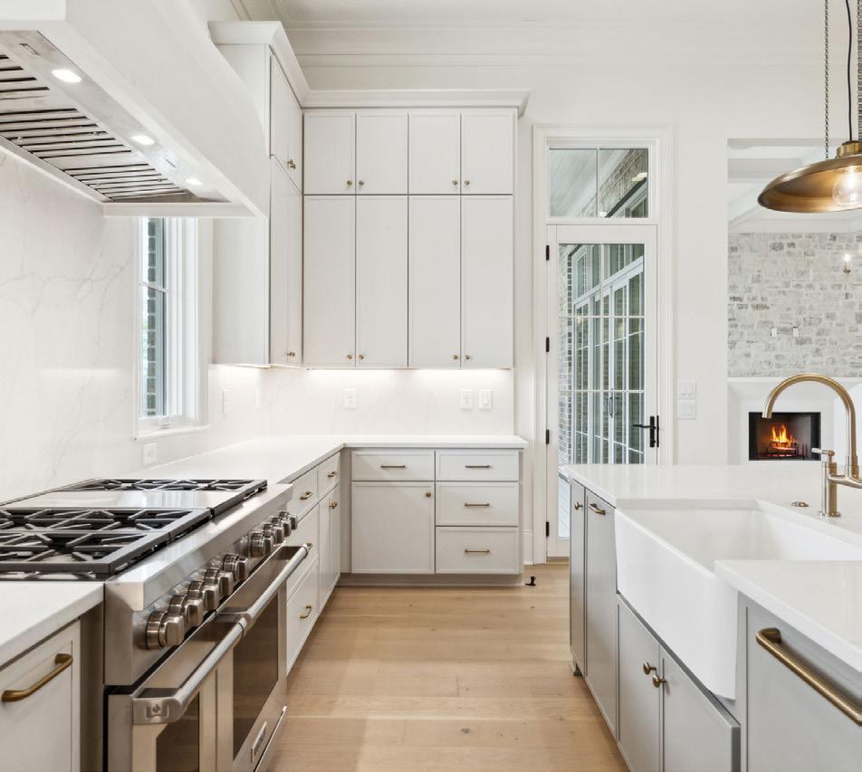
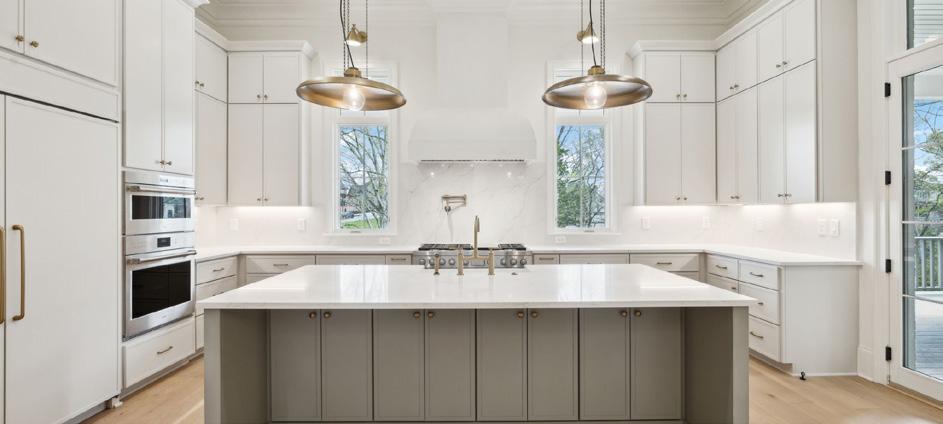
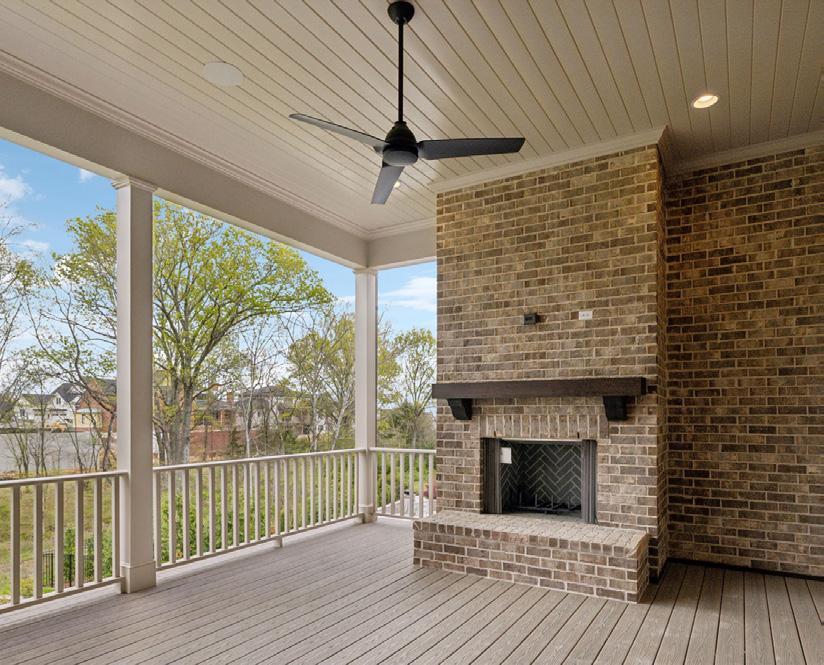

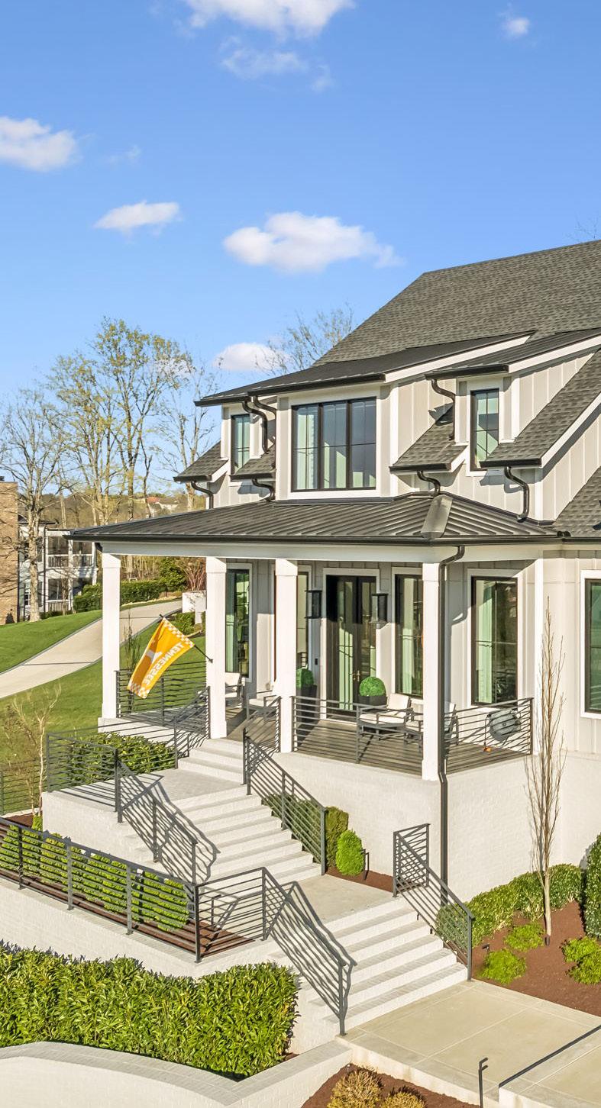
Spectacular Custom-Built home at The Grove! Live Elevated in this remarkable Modern Cottage with Designer Finishes throughout! Centrally located in the community, steps from the lake and short ride to the Manor
House! Inviting entry with two story Foyer and custom chandelier leads to 12’ ceilings throughout main level!
Huge 10’ sliding rear doors stack to one side, lead the Great Room into outdoor oasis! Retractable Screens on Loggia, custom Spool and turf rear yard with tons of privacy! Relax to your heart’s content in vaulted two story
Primary with beams and Custom treatments and Auto Shades on all windows, Oversized shower with floor to ceiling tile, two separate WC with Toto, California custom closets for his and hers w/ custom lighting, custom drawers for jewelry, watches, etc.! Main Level Study has 16’ glass wall with double steel doors! Double 36” Thermador Fridge/Freezer columns, Meile coffee, Wine Tower and custom bar with glass cabinets to ceiling make this THE place to entertain! Butler’s Pantry too! Custom reeded wall treatments, wallpaper, porcelain tops, wide plank wide oak floors throughout, Control 4 System, Sonic ice, over $70K in window treatments too – This one has IT ALL!



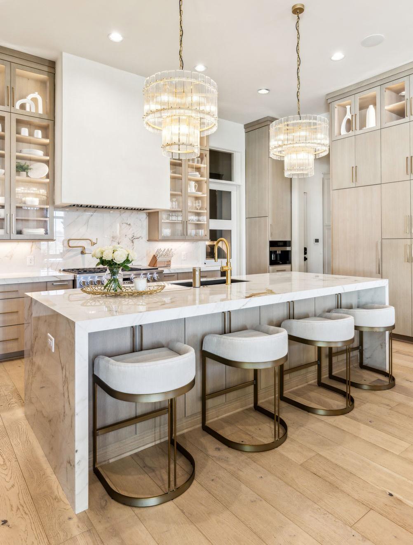

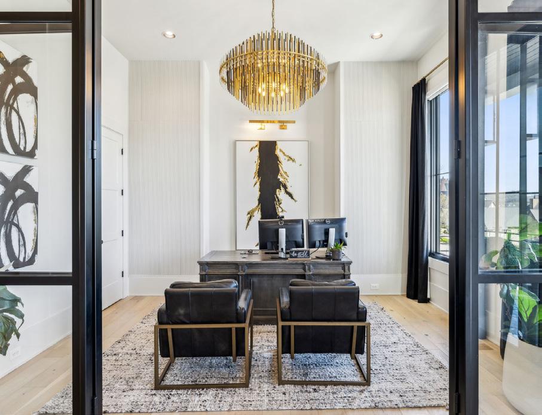
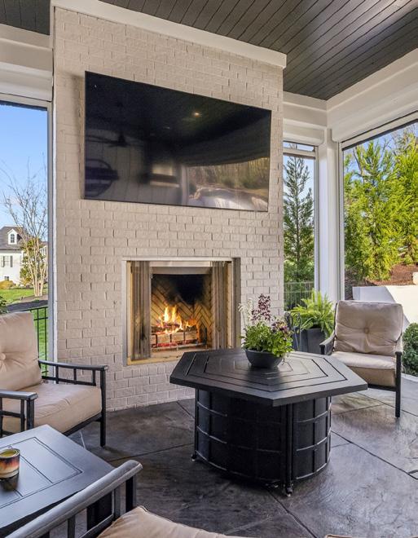
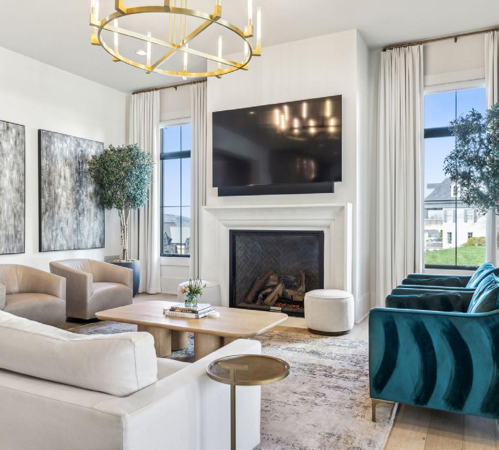

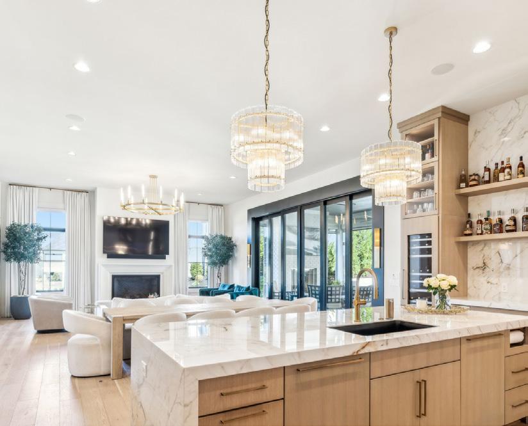
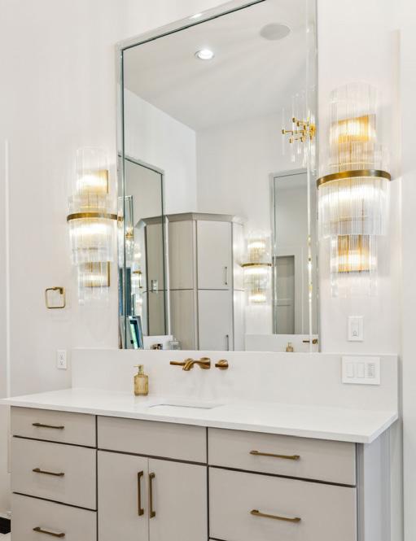

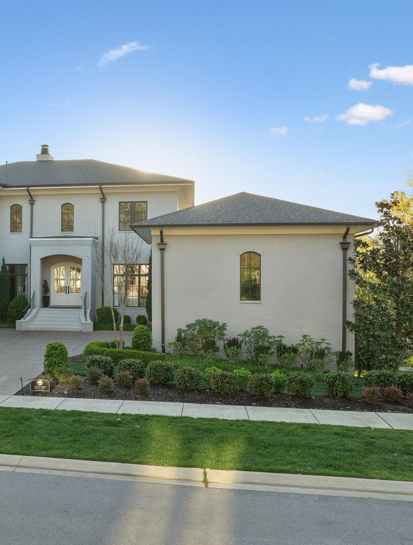

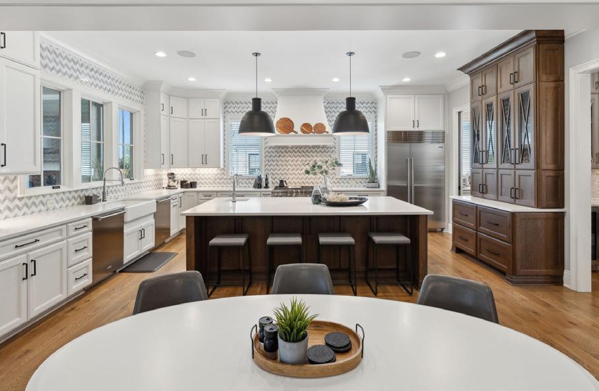
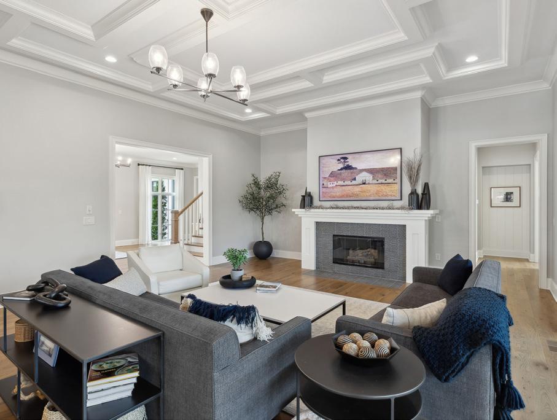
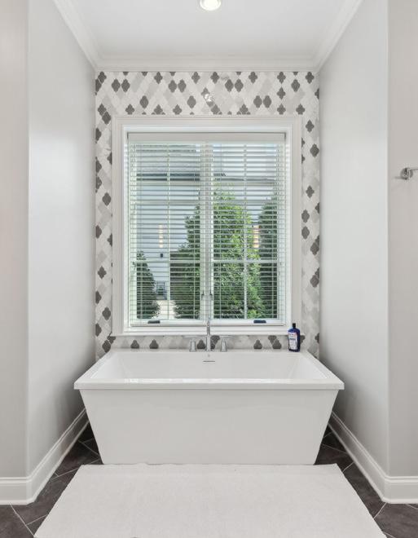
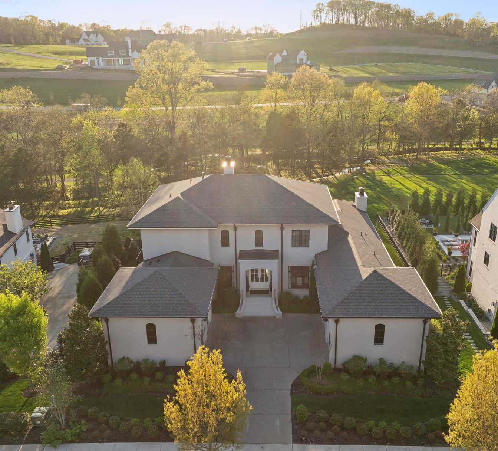
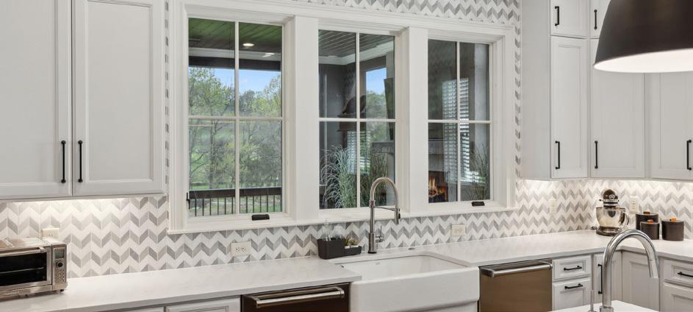
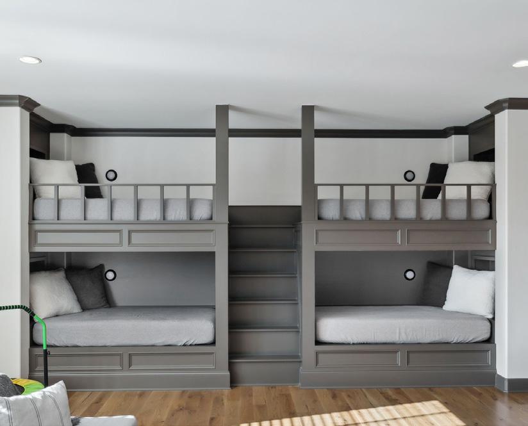
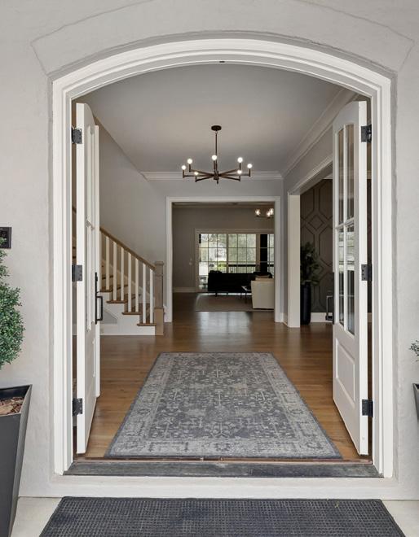

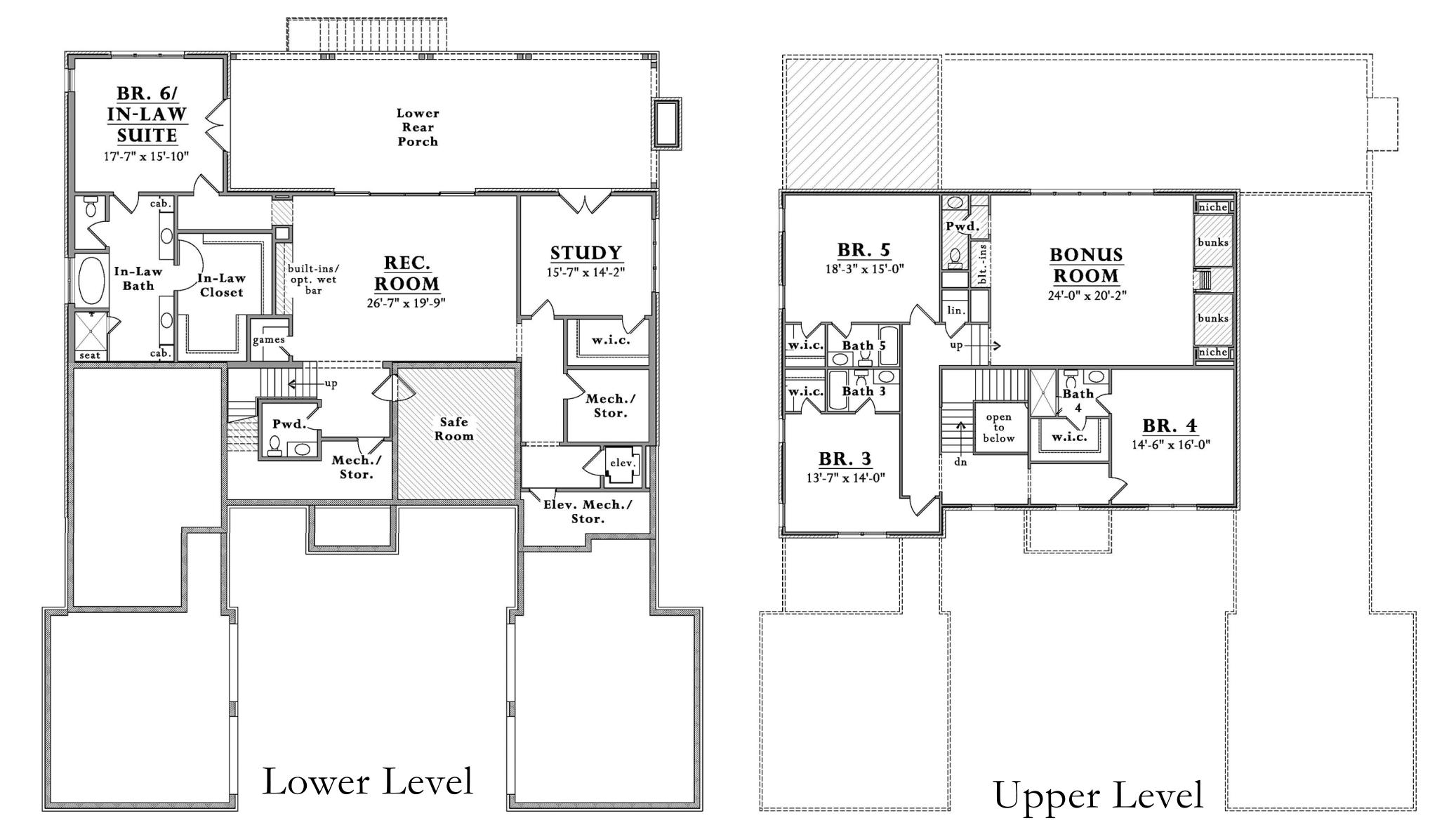
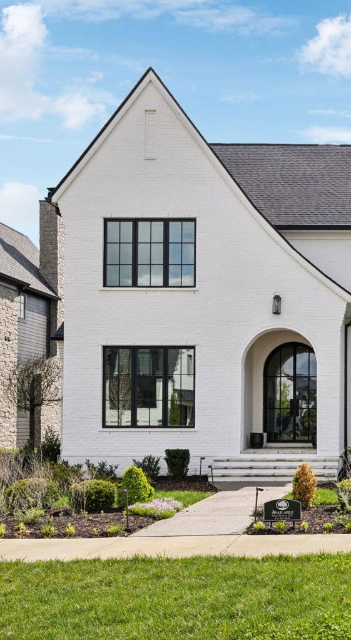
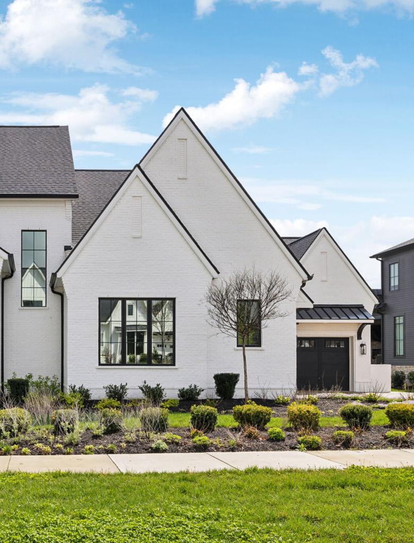
IMMACULATE Cottage Home at The Grove!! Second Home with gentle use! Get ready to move in and live the good life with over 5,000sf of luxury appointments! White/Black brick exterior leads to soaring Foyer with custom chandelier, Steel doors to private office space, Wood Beams, Wide Plank White Oak floors throughout!
Custom lighting throughout, Sonos in all rooms and 9 TVs included! Four Large Bedroom Suites, Bunk Room, Kids secret play area, Gas Porch Heaters built-in, Thermador Towers and Appliances, custom cabinets and Pantry shelving, 2 Laundry Centers with W/D included, 240 Elec Chargers in both garages with custom cabinets. Jacuzzi tub is included! Exterior lighting package, fire pit, electric screens on rear patio, fenced yard backs to open space, so much more!



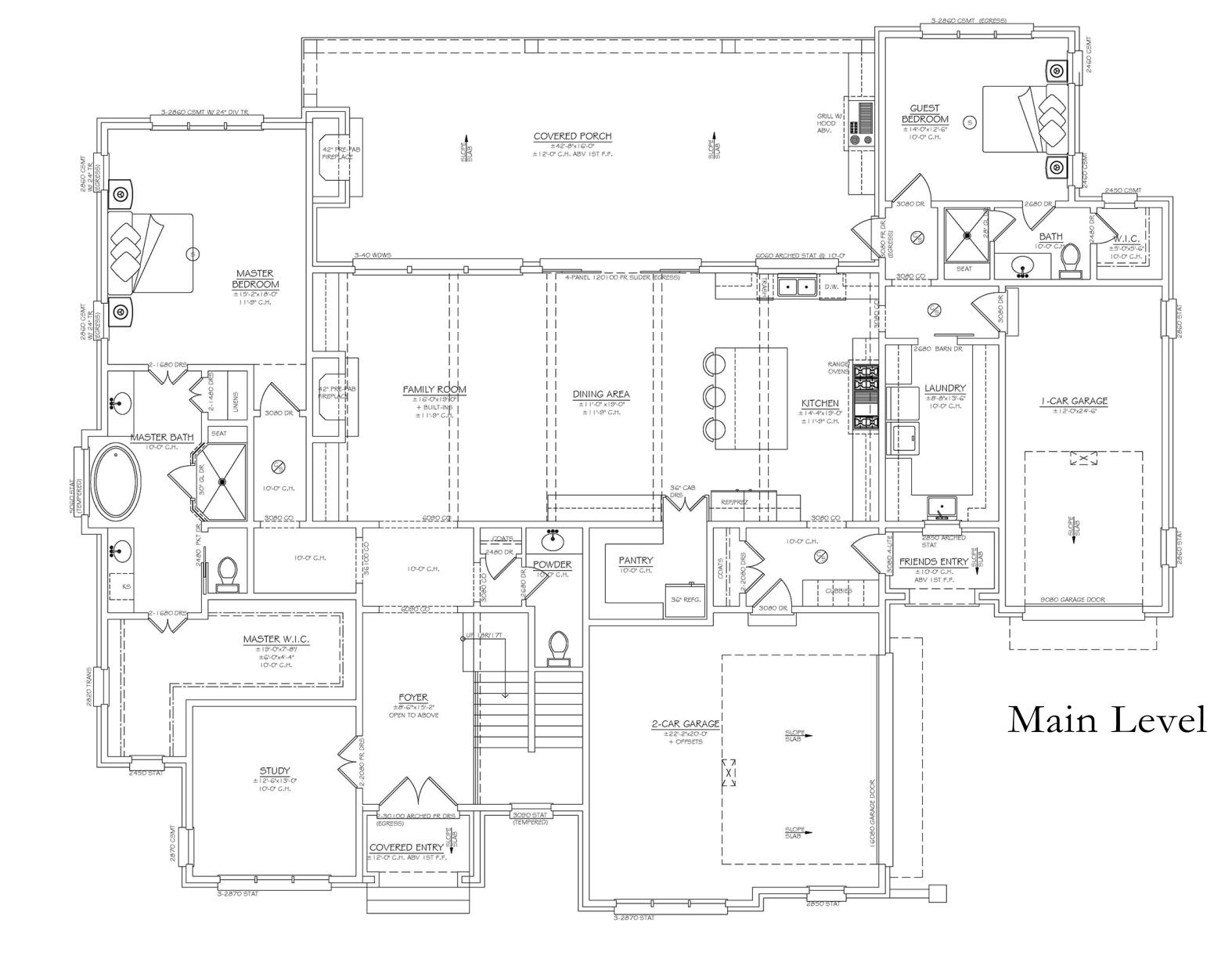

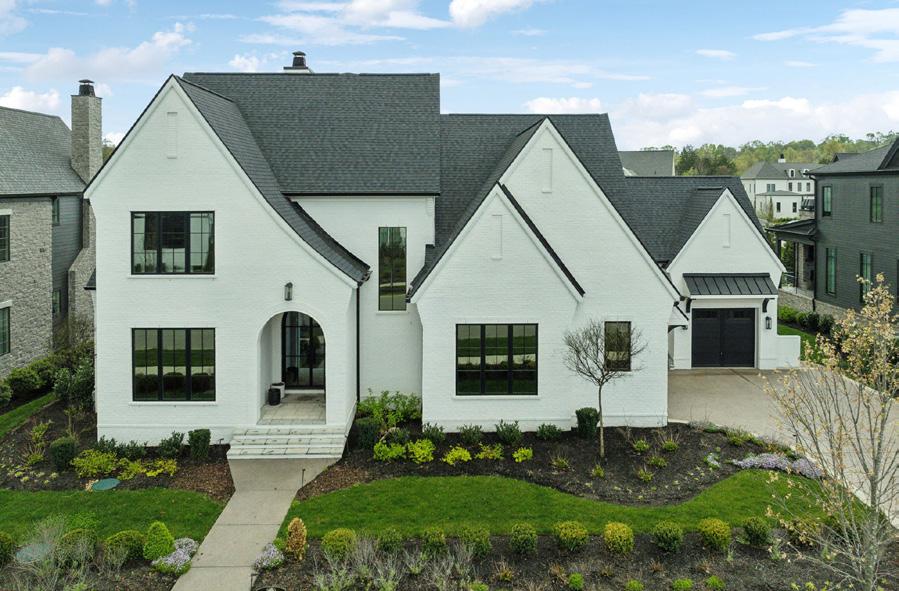

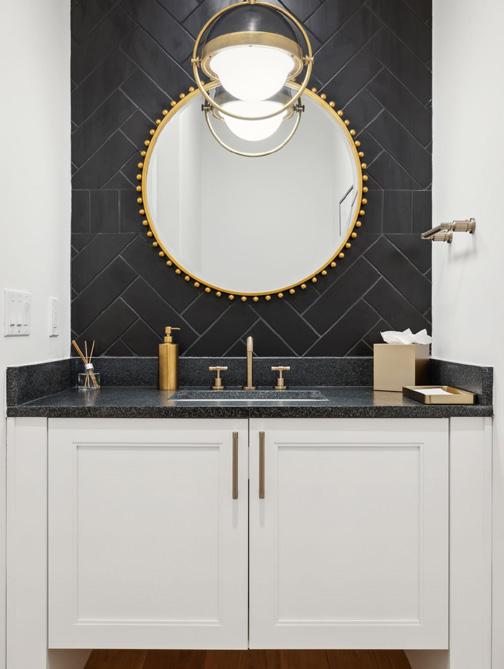
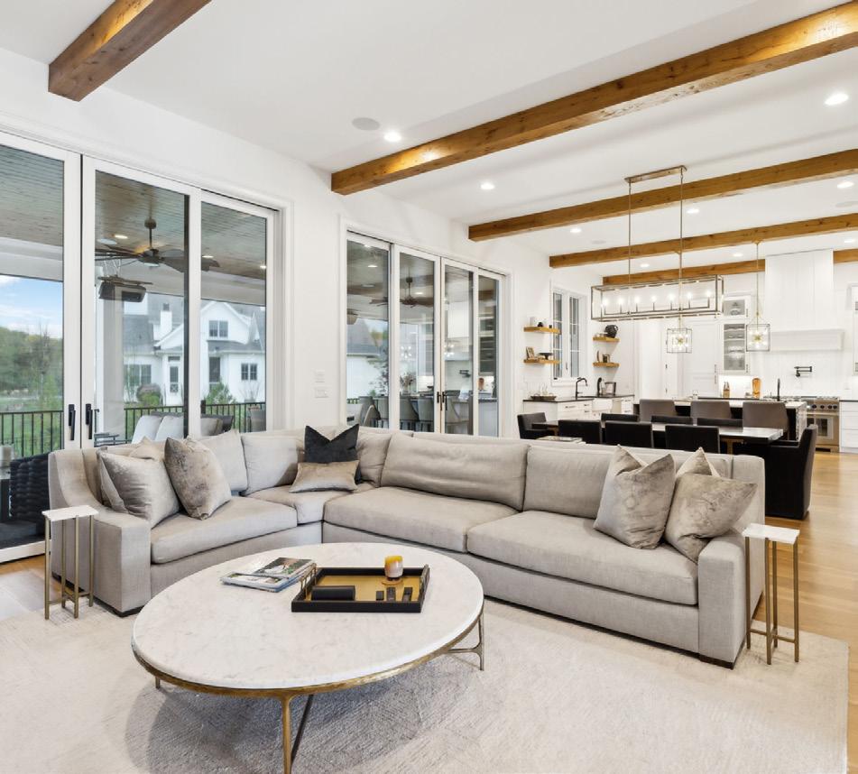

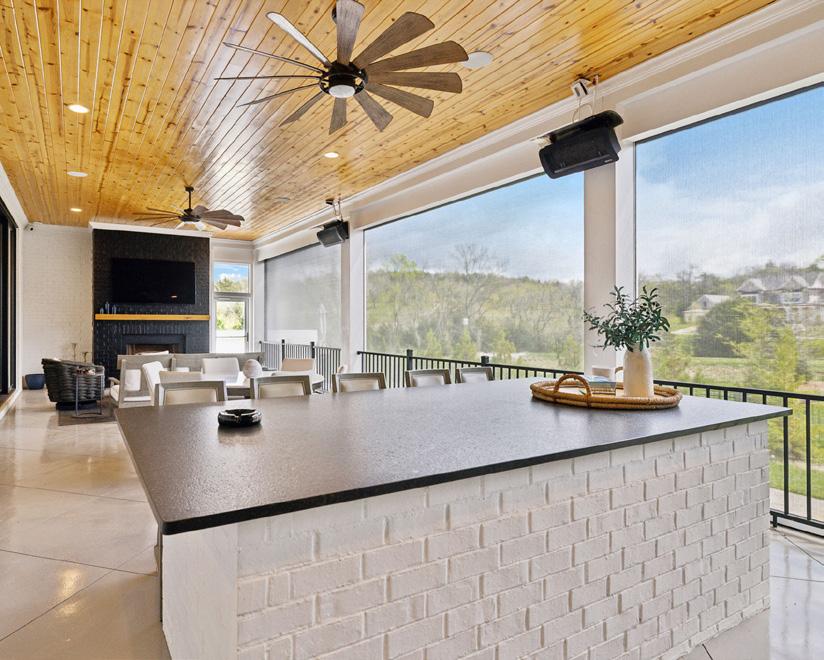
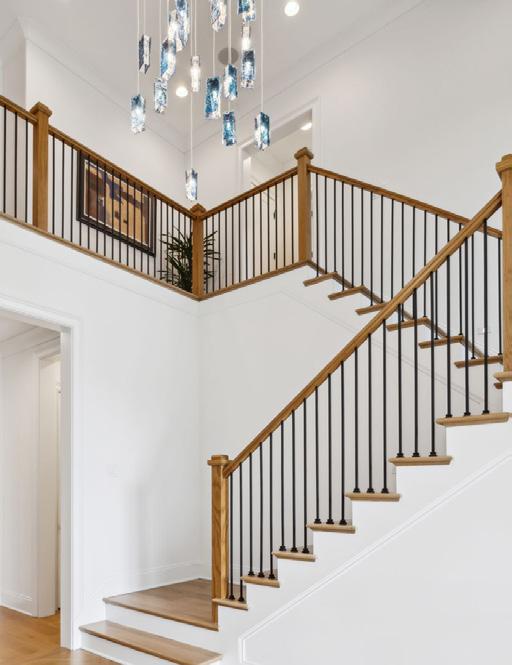
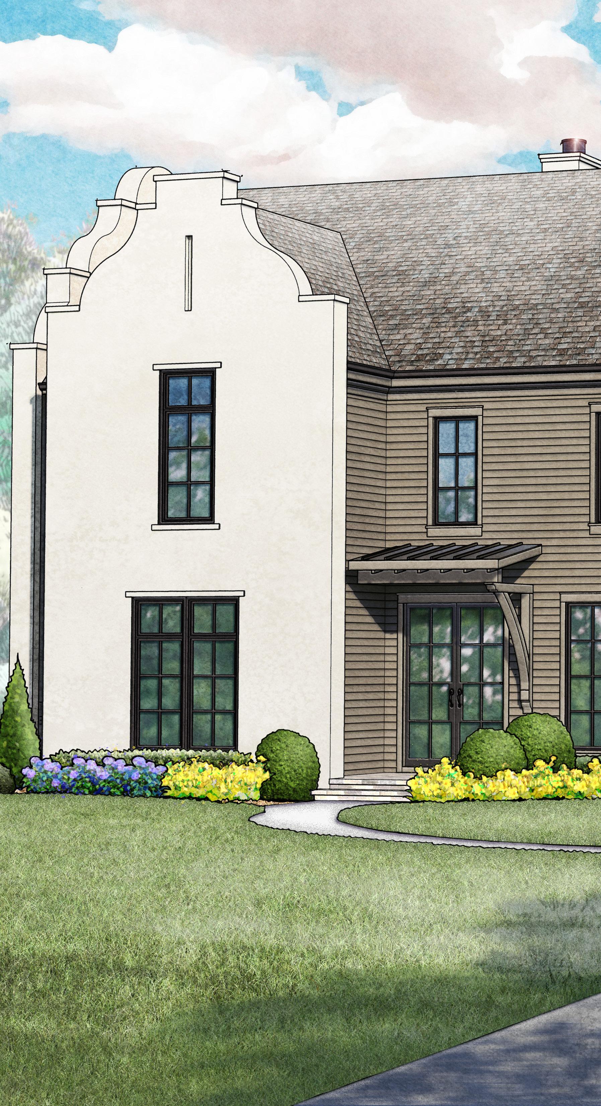
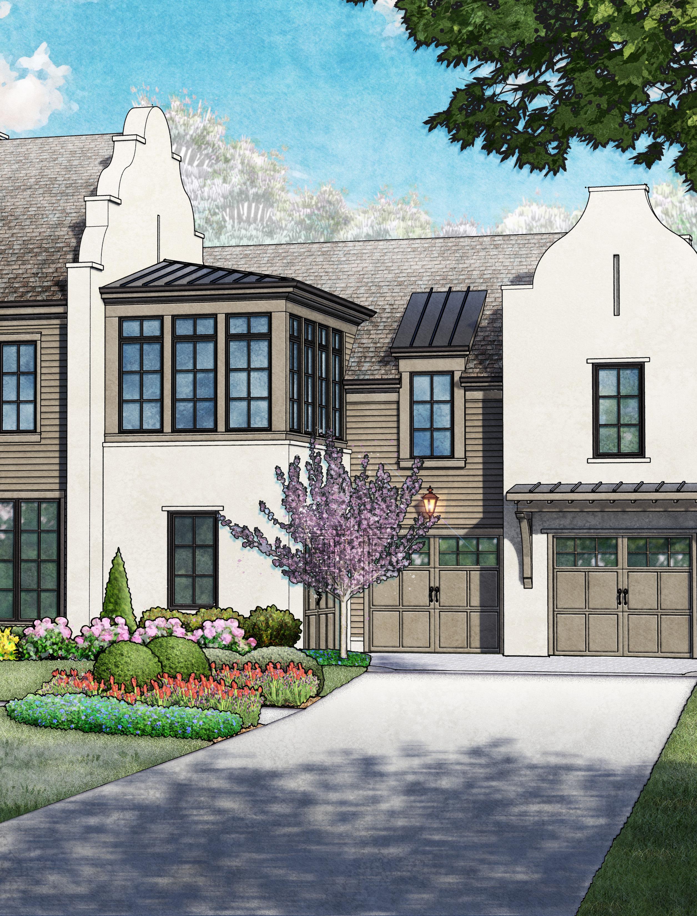
Come see the latest custom home by Davis Properties at The Grove! Beautiful finished Modern Territorial
exterior blends with exceptional interior selections by Julie Davis! Entry with serving bar welcomes you home to an oversized Great Room and Kitchen with Scullery! Wolf commercial range and oven(s)!
Entertain in style with tons of room around the oversized Quartz island, plus an outdoor terrace with heaters and auto screens! Huge Primary suite with 2-Season closet! Guest suite on the main level! Three
additional bedroom suites up (one with Vaulted ceiling!) plus a Game Room and Home Gym! Make plans to see this one before it’s gone!




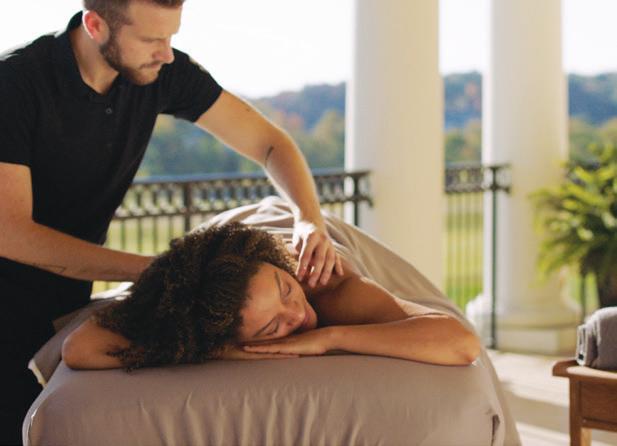

The Grove is a 1,100-acre gated community offering a distinctive club lifestyle dedicated to providing exceptional member services and the most comprehensive amenity and recreational offering in the region. Here you will find luxury estate homes created from a rich, thoughtful palette of classic architectural styles, exquisite detailing, and signature elements. Each home showcases the elevated design standards and fine craftsmanship of the area’s most-respected custom home builders.
The scenic landscape of rolling hills, woodlands, parks, and preserved open space serves as the ideal backdrop for the most beautiful custom homes Nashville has to offer. Our real estate offerings are as diverse as the land itself. From grand estate homes, Craftsman-style bungalows, and Tennessee farmhouses, to easy-living cottages, there is a home style and size that’s right for you.