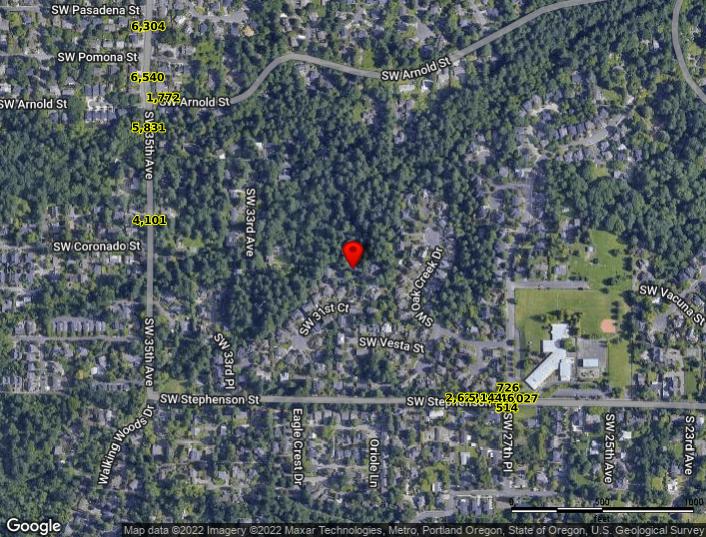Developers Packet
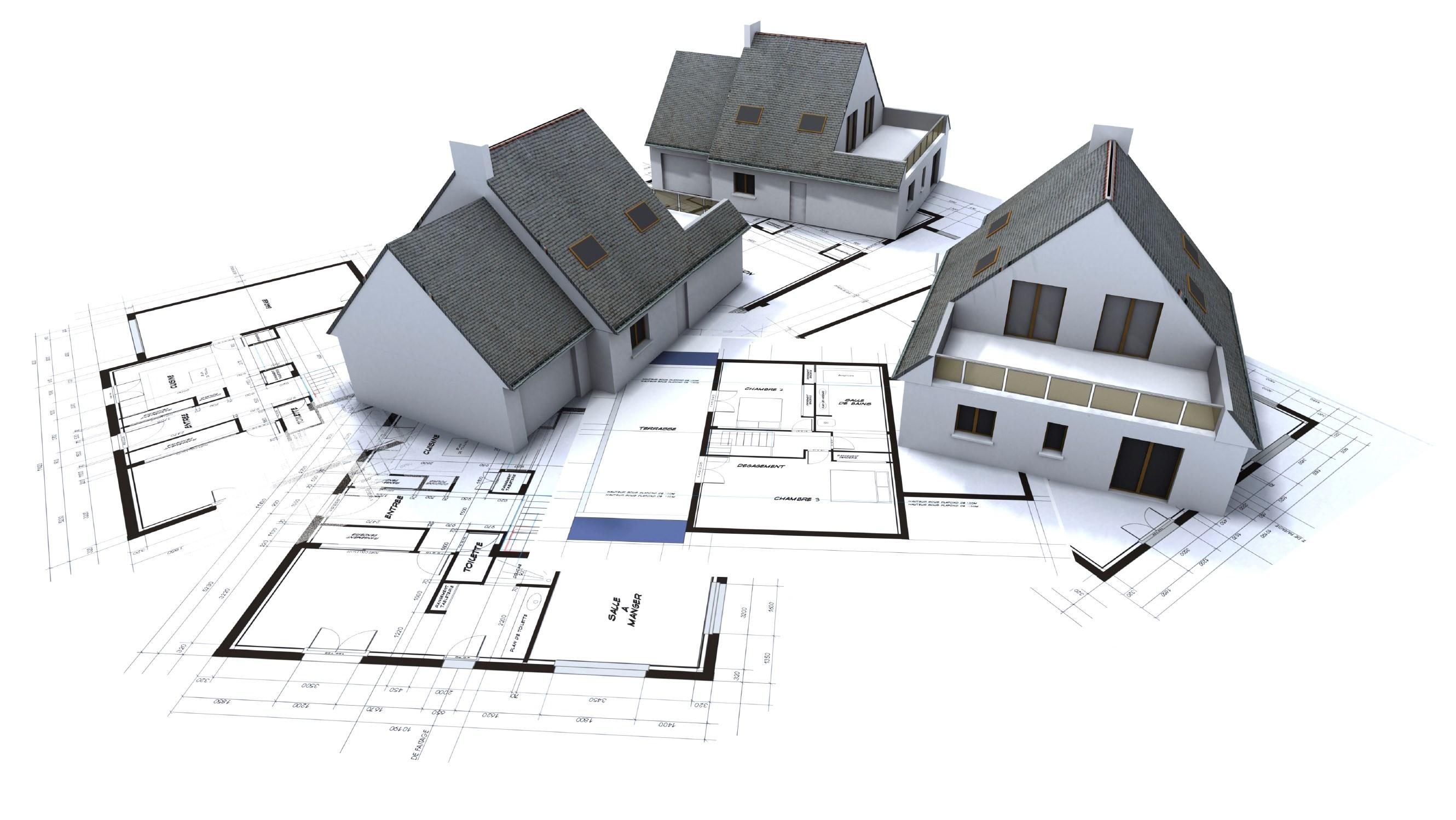






Owner:WilliamWerner
Site:LevyCode001PortlandOR97219 Mail:26330SW45thDrWilsonvilleOR97070
County: Multnomah
LotSqFt: 81,457
LegalDescription: SECTION321S1E,TL24001.87ACRES LotAcres: 1.87
APN: R331383 LandUse: 100-Residential,Unimproved TaxLot: 1S1E32AC02400 LandUseSTD: SingleFamilyResidence
TwnRngSec: 01S/01E/32/NE CountyBldgUse: RSFR-VacantLand
Neighborhood: ArnoldCreek
#Dwellings: Subdivision: MapPage/Grid: 656B2
LegalLot/Block: Zoning: PortlandR10 CensusTract/Block: 006402/2007 Watershed: JohnsonCreek-WillametteRiver
ElementarySchool: STEPHENSONELEMENTARYSCHOOL HighSchool: WILSONHIGHSCHOOL MiddleSchool: JACKSONMIDDLESCHOOL SchoolDistrict: Portland
TotalLivingArea: Bedrooms:
YearBuilt/Eff:
Heating: SecondFloorSqFt: BathroomsFull/Half: Cooling: BasementFin/Unfin: Stories: Fireplace: AtticFin/Unfin: Foundation: Pool: GarageSqFt: RoofMaterial: Kitchen: 0
FirstFloorSqFt: BathroomsTotal:
MarketTotal: $470,50000
PropertyTax: $4,27013 MarketLand: $470,500.00 Exemption: MarketStructure: MarketImproved%: AsssessmentYear: 2021 LevyCode: 001 AssessedTotal: $158,080.00 MillRate: 27.0125
SaleDate: 01/30/2017
Lender: SaleAmount: $20,00000 LoanAmount: Document#: 2017012996 LoanType: DeedType: Deed Price/SqFt: $000
TitleCo: SellerName: POPE,CLYDERTR-1/2&GREENLICK,MERWYN RTR&GREENLICK,HARR
PreparedBy:WFGNationalTitleCustomerServiceDepartment 12909SW68thPkwy,Suite350,Portland,OR97223 P:5036031700|3608915474E:cs@wfgnationaltitlecom|cccs@wfgtitlecom
SentryDynamics,Inc anditscustomersmakenorepresentation,warrantiesorconditions,expressorimplied, astotheaccuracyorcompletenessofinformationcontainedinthisreport



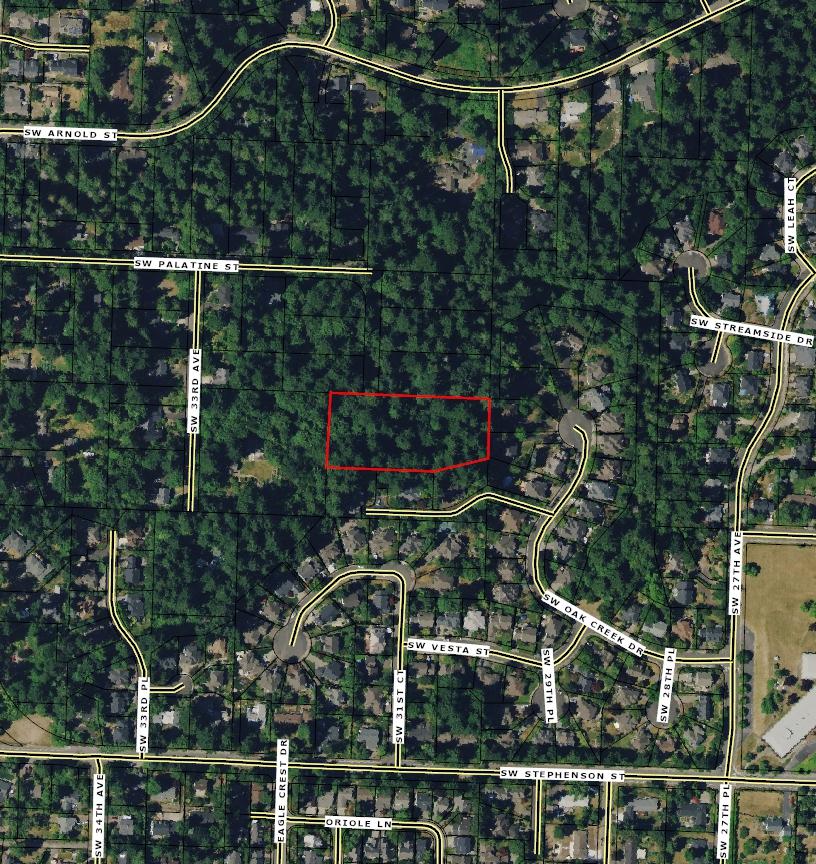

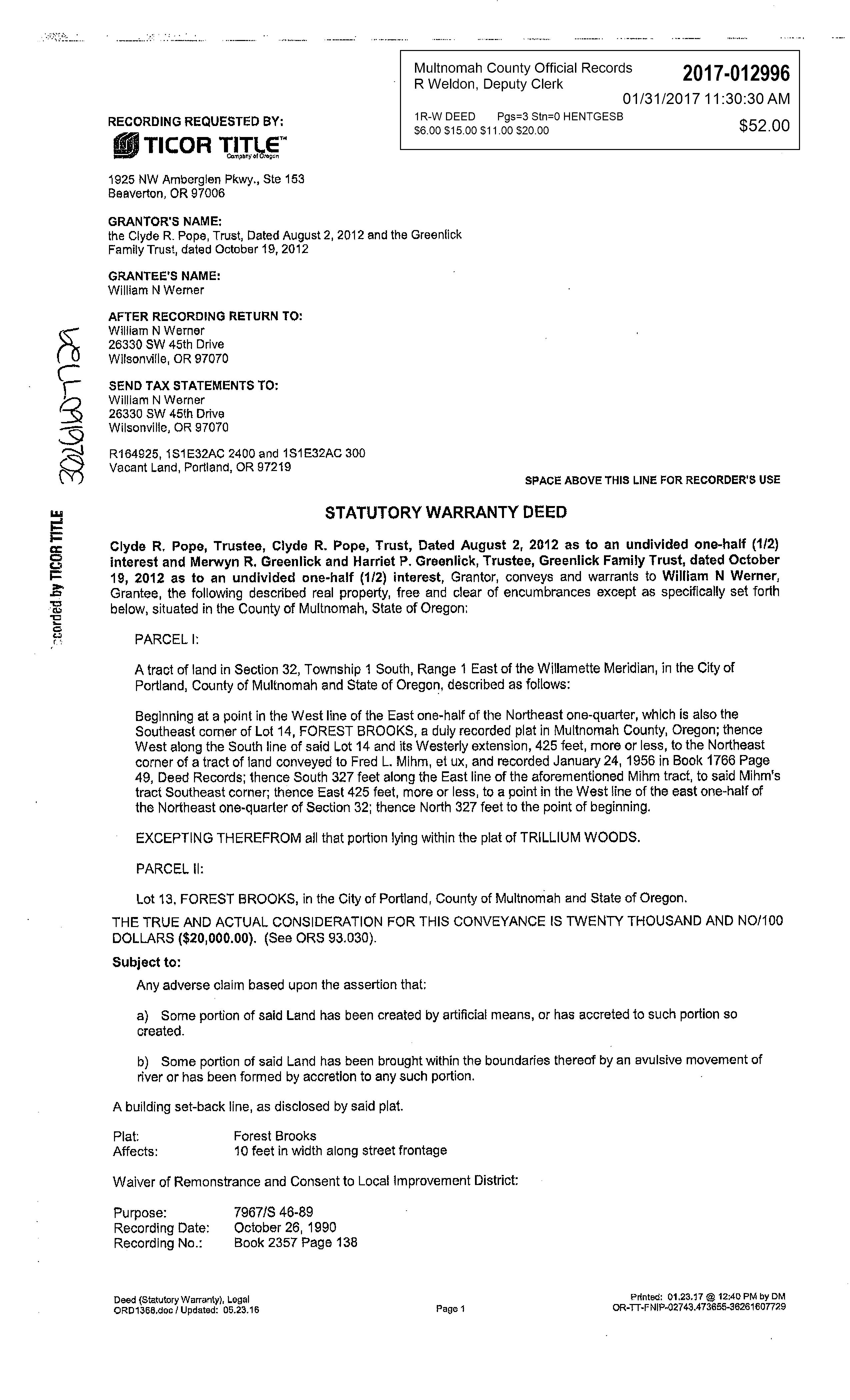
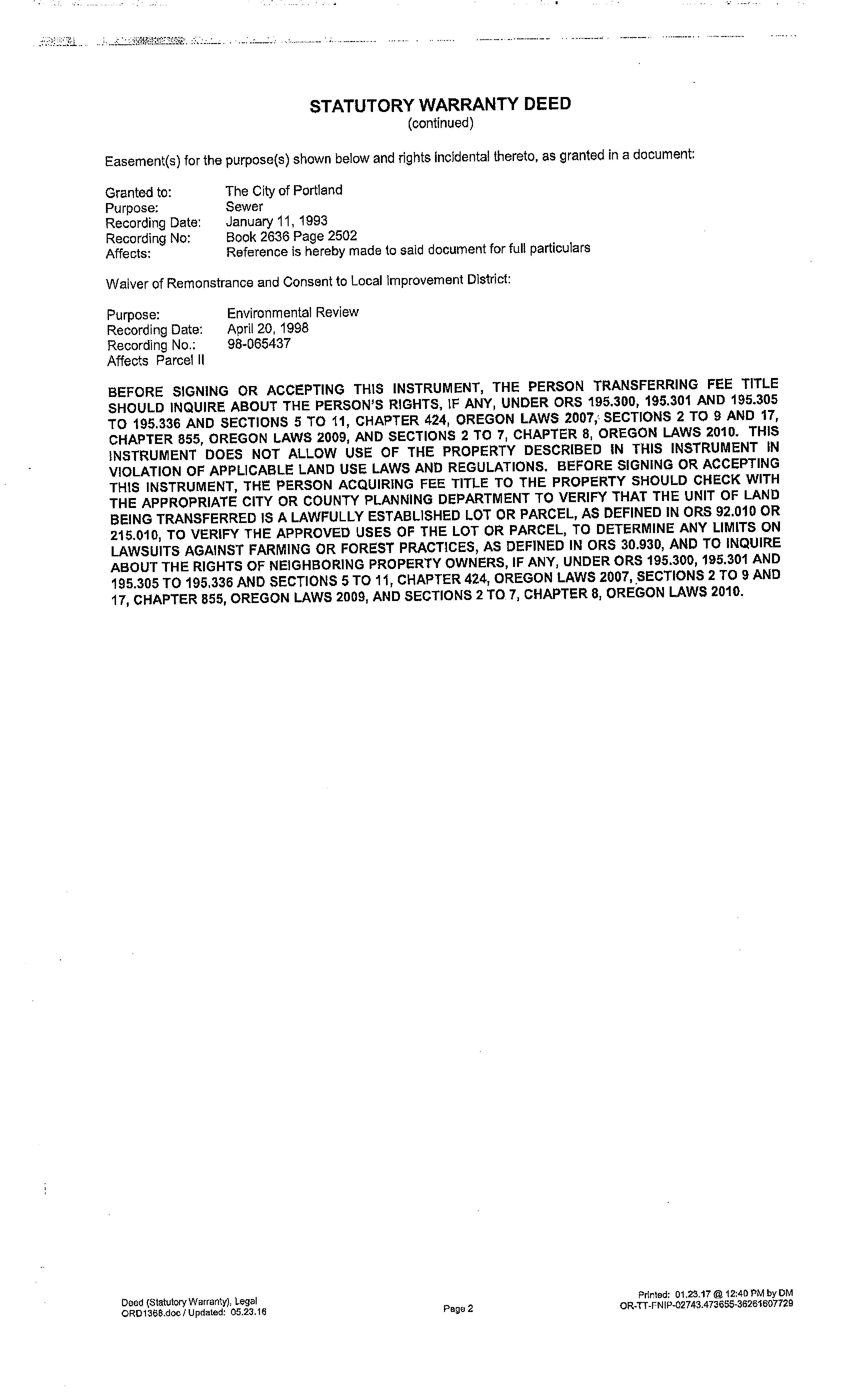
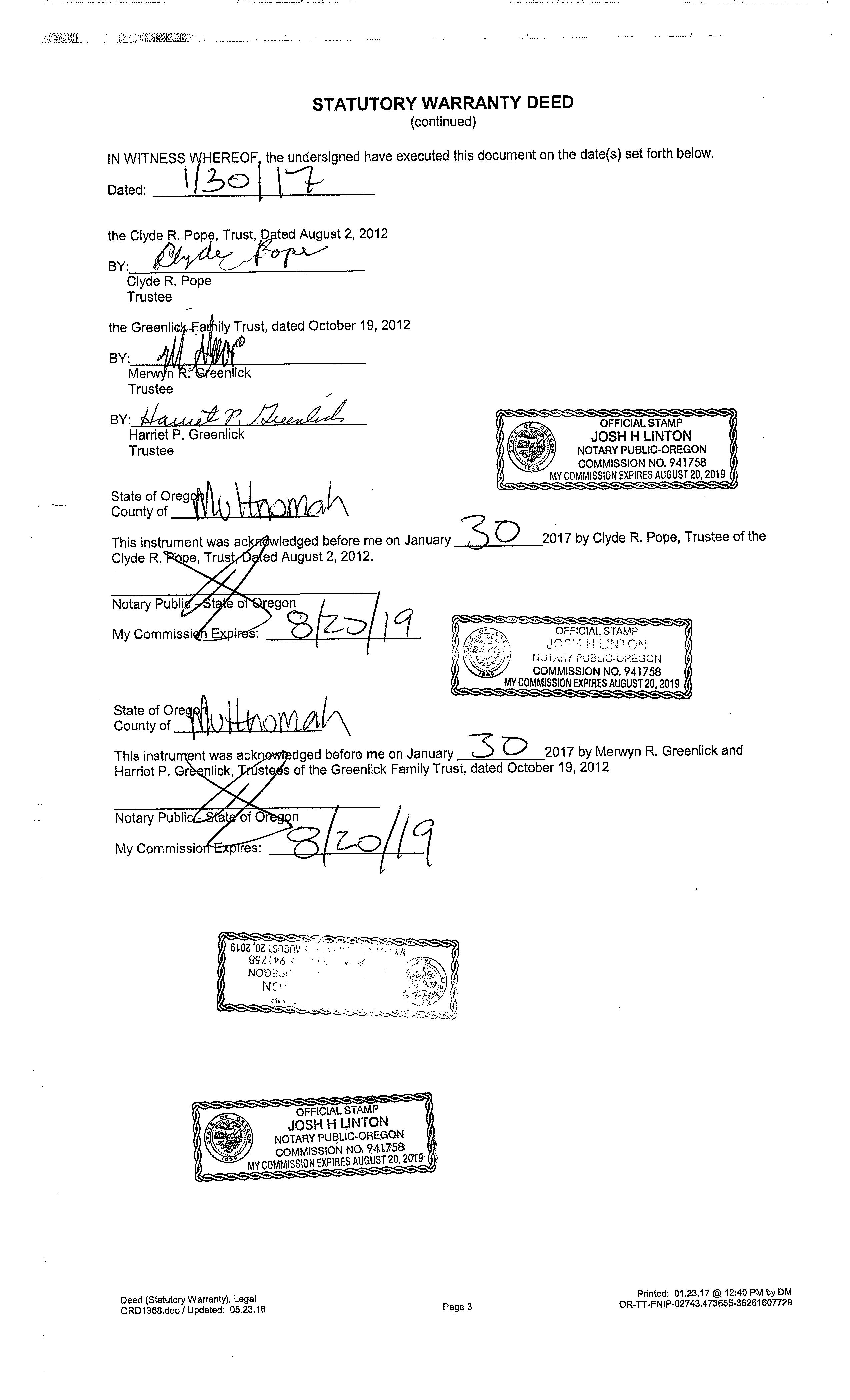


WATER
Water District(s)
Pressure Zone(s)
City of Portland Water Bureau (503) 823 7404
ARNOLD 685 TANK
This map depicts the approximate location of water facilities located in the public right of way; the actual physical location can only be established by requesting a free utility locate Call the Oregon Utility Noti�cation Center by dialing 811 Location of water piping on privately owned property is unknown to the Portland Water Bureau, and is shown for illustrative purposes only.
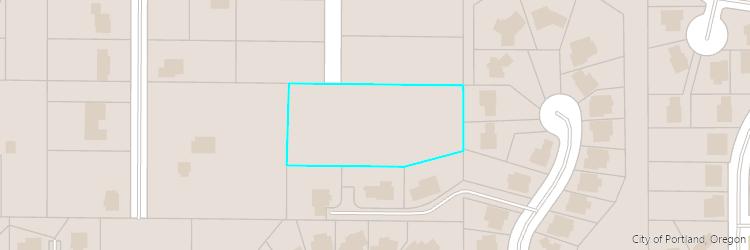
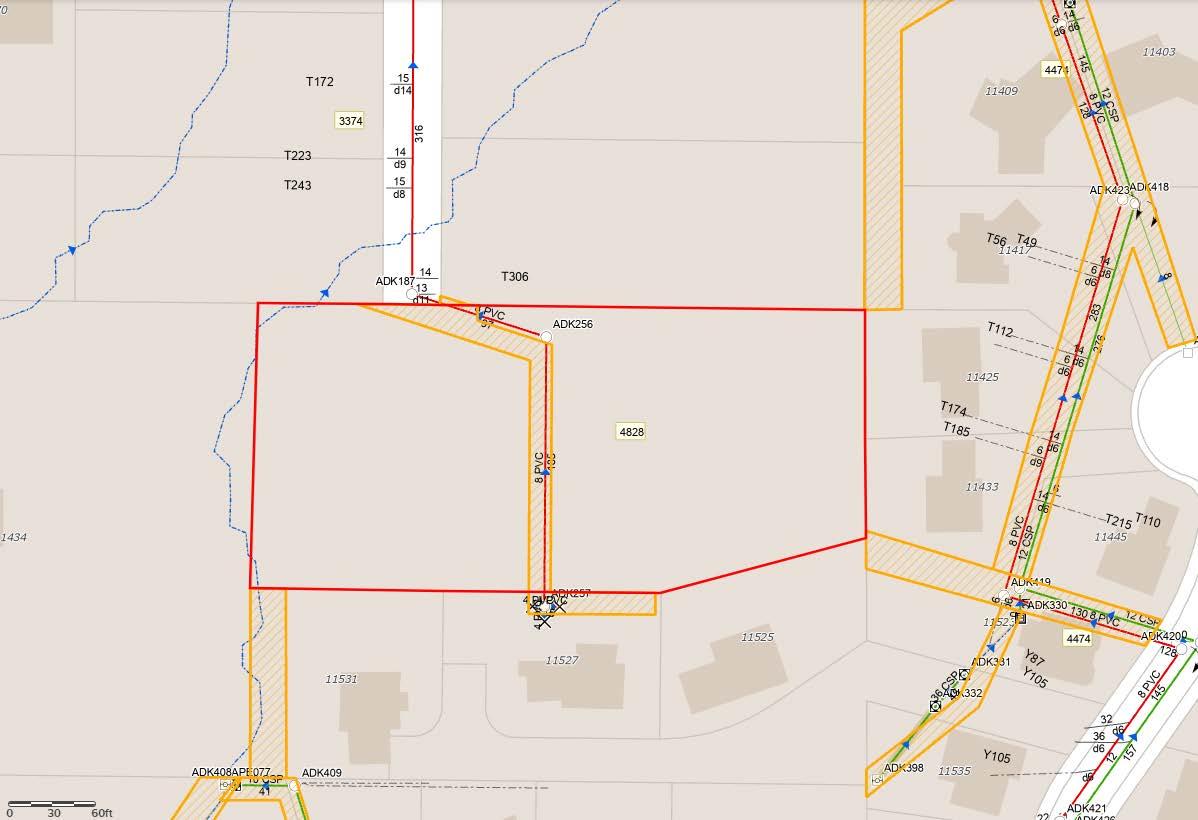
SEWER
Nodes
Description System Distance
ADK256 MANHOLES SEWER 76'
ADK257 MANHOLES SEWER 110' ADK187 MANHOLES SEWER 146' ADK409 MANHOLES STORM 296'
ADK332 DISCHARGE POINTS STORM 314'
ADK398 WATERWAY FEATURES STORM 316' ADK331 DISCHARGE POINTS STORM 319'
ADK419 MANHOLES SEWER 322' ADK408 DISCHARGE POINTS STORM 323'
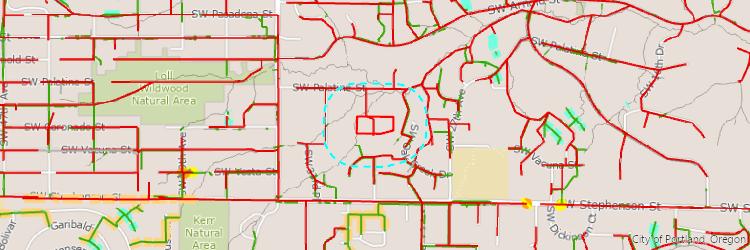
APE077 WATERWAY FEATURES STORM 327'
ADK424 MANHOLES STORM 331'
ADK330 TRASH RACK STORM 338'
AQQ120 INLETS INLET 342'
ADK194 MANHOLES SEWER 360'
ADK404 MANHOLES SEWER 366'
ADK411 MANHOLES STORM 374' AQQ121 INLETS INLET 384'
APD277
WATERWAY FEATURES
STORM 390'
APE070 WATERWAY FEATURES STORM 397'
ADK410 MANHOLES STORM 401'
APE058
WATERWAY FEATURES
STORM 402'
ADK195 MANHOLES SEWER 405'
ADK124 MANHOLES SEWER 420'
ADK418 MANHOLES SEWER 422'
ADK254 MANHOLES SEWER 424'
ADK423 MANHOLES STORM 429'
ADK421 MANHOLES SEWER 430'
ADK123 MANHOLES SEWER 431'
AQQ114 INLETS INLET 437'
AQQ115 INLETS INLET 438'
ADK426 MANHOLES STORM 438'
ADK196 MANHOLES SEWER 441' ADK405 MANHOLES SEWER 443'
ADK417 MANHOLES SEWER 450'
ADK420 MANHOLES SEWER 450' ADK425 MANHOLES STORM 461'
ADK422 DISCHARGE POINTS STORM 465'
AQQ116 INLETS INLET 470' ADK264 MANHOLES SEWER 471'
ADK416 MANHOLES SEWER 482'
APD278 WATERWAY FEATURES
STORM 506'
ADK413 MANHOLES STORM 517'
AQT403 INLETS INLET 521'
ADK221 MANHOLES SEWER 527'
ADK333 DISCHARGE POINTS STORM 535' ADK222 MANHOLES STORM 541'
ADK122 MANHOLES SEWER 549' ADK183 MANHOLES SEWER 555' ADK219 MANHOLES SEWER 573'
ADK186 MANHOLES SEWER 579' ADK334 DISCHARGE POINTS STORM 592' ARY036 WATERWAY FEATURES STORM 593'
ADK336 DISCHARGE POINTS STORM 596' ADK335 DISCHARGE POINTS STORM 596' ADK193 MANHOLES SEWER 607'
ASL695
SEWER LATERALS
SEWER 0'
ARY036 ADK334 NATURAL CHANNEL STORM 0'
APE070 APD277 NATURAL CHANNEL STORM 0' APD277 APD278 NATURAL CHANNEL STORM 0'
APE071 APE070 NATURAL CHANNEL STORM 0' ADK333 APE058 NATURAL CHANNEL STORM 0'
APE077 APD277 NATURAL CHANNEL STORM 0' APE058 APE070 NATURAL CHANNEL STORM 0' ADK223 APC635 NATURAL CHANNEL STORM 0' APD278 APC639 NATURAL CHANNEL STORM 0' APE078 APE077 NATURAL CHANNEL STORM 0' APE083 ARY036 NATURAL CHANNEL STORM 0'
ADK257 ADK256
SANITARY GRAVITY MAIN SEWER 20' ADK256 ADK187
SANITARY GRAVITY MAIN SEWER 106' ADK187 ADK123
SANITARY GRAVITY MAIN SEWER 281'
STORM GRAVITY MAIN STORM 309' ADK398 ADK332
ADK409 ADK408
DITCH STORM 313' ADK332 ADK331
STORM GRAVITY MAIN STORM 316' ADK408 APE077
TRANSITION CHANNEL STORM 319' ADK331 ADK330
NATURAL CHANNEL STORM 327' ADK330 ADK424
STORM GRAVITY MAIN STORM 334' ADK410 ADK409
STORM GRAVITY MAIN STORM 344' ADK419 ADK418
SANITARY GRAVITY MAIN SEWER 348'
ADK424 ADK423
INLET LEADS
INLET 358'
STORM GRAVITY MAIN STORM 358' AQQ120
ADK404 ADK194
SANITARY GRAVITY MAIN
SEWER 359' AQQ121
INLET LEADS
INLET 379' ADK194 ADK195
SANITARY GRAVITY MAIN SEWER 379' ADK411 ADK410
STORM GRAVITY MAIN STORM 380' ADK405 ADK404
SANITARY GRAVITY MAIN SEWER 380' ADK420 ADK419
SANITARY GRAVITY MAIN SEWER 386' ADK425 ADK424
STORM GRAVITY MAIN STORM 396' ADK123 ADK124
SANITARY GRAVITY MAIN SEWER 419' ADK124 ADK254
SANITARY GRAVITY MAIN SEWER 423'
SANITARY GRAVITY MAIN SEWER 422' ADK195 ADK196
AQQ114
INLET LEADS
INLET 430' ADK418 ADK417
SANITARY GRAVITY MAIN SEWER 432' ADK421 ADK420
SANITARY GRAVITY MAIN SEWER 434' ADK423 ADK422
STORM GRAVITY MAIN STORM 441' ADK426 ADK425
SANITARY GRAVITY MAIN SEWER 442'
STORM GRAVITY MAIN STORM 442' ADK254 ADK264
AQQ115
INLET LEADS
INLET 449' ADK413 ADK410
STORM GRAVITY MAIN STORM 454' AQQ116
INLET LEADS
INLET 465' ADK417 ADK416
SANITARY GRAVITY MAIN
SEWER 465' ADK122 ADK123
SANITARY GRAVITY MAIN SEWER 480'
SANITARY GRAVITY MAIN SEWER 477' ADK196 ADK221
ADK337 APE058
TRANSITION CHANNEL
STORM 492' ADK265 ADK264
SANITARY GRAVITY MAIN
SEWER 499' ADK422 APD278
TRANSITION CHANNEL STORM 503' ADK264 ADK183
SANITARY GRAVITY MAIN
SANITARY GRAVITY MAIN SEWER 519'
SEWER 509' ADK416 ADK183
AQT403
INLET LEADS
INLET 519' ADK407 ADK404
SANITARY GRAVITY MAIN
STORM GRAVITY MAIN STORM 527'
SEWER 520' ADK412 ADK411
ADK406 ADK405
SANITARY GRAVITY MAIN
SEWER 546' ADK334 ADK333
CULVERT STORM 563' ADK414 ADK413
STORM GRAVITY MAIN STORM 566' ADK193 ADK186
SANITARY GRAVITY MAIN SEWER 568' ADK222 ADK225
STORM GRAVITY MAIN STORM 594' ADK335 ARY036
DITCH STORM 594' ADK336 ADK335
STORM GRAVITY MAIN STORM 595' ADK224 ADK219
SANITARY GRAVITY MAIN SEWER 597' ADK221 ADK226
SANITARY GRAVITY MAIN SEWER 604' ADK219 ADK218
SANITARY GRAVITY MAIN SEWER 609' ADK121 ADK122
SANITARY GRAVITY MAIN SEWER 624' ADK186 ADK121
SANITARY GRAVITY MAIN SEWER 628' ADK183 ADK182
SANITARY GRAVITY MAIN SEWER 635' ADK192 ADK193
SANITARY GRAVITY MAIN SEWER 713'
04367
04474
04642
04828
05109
SW 27TH AVE N OF SW STEPHENSON 4126
SW OAK CREEK DR N OF SW STEPHENSON 4126
SW 30TH CT N OF SW STEPHENSON ST 4126
SW 31ST & PALATINE (TRILLIUM WOODS) 4126
SW 29TH AVE, FROM 260' S OF ARNOLD ST TO 490' S OF ARNOLD ST 4126
5543
CBPL CATCH BASIN PLUGGED
15408 BREAK BROKEN SEWER, CB LEAD, ETC
15409 BREAK BROKEN SEWER, CB LEAD, ETC.
15412
15416
SEWYD SEWAGE IN YARD OR ON PROPERTY
SEWCR SEWAGE FLOWING INTO CREEK
15660 MISC MISCELLANEOUS COMPLAINTS REQUESTS
15661 MISC MISCELLANEOUS COMPLAINTS REQUESTS
15677 MISC MISCELLANEOUS COMPLAINTS REQUESTS
15679 MISC MISCELLANEOUS COMPLAINTS REQUESTS
16165 TRCON TRAFFIC CONTROL ISSUES CONES, BAGS, METER HOODS, BARRICADES, NO PARKER
16168
TRCON TRAFFIC CONTROL ISSUES CONES, BAGS, METER HOODS, BARRICADES, NO PARKER
16174 TRCON TRAFFIC CONTROL ISSUES CONES, BAGS, METER HOODS, BARRICADES, NO PARKER
16187
17072
TRCON TRAFFIC CONTROL ISSUES CONES, BAGS, METER HOODS, BARRICADES, NO PARKER
TRCON TRAFFIC CONTROL ISSUES CONES, BAGS, METER HOODS, BARRICADES, NO PARKER
23026 MISC MISCELLANEOUS COMPLAINTS REQUESTS
23046
CBST CATCH BASIN STRUCTURAL PROBLEMS: GRATE ISSUES, NEED RAISED, ETC.
24201 LOCT LOCATE SEWER/ASSET
28573 LOCT LOCATE SEWER/ASSET
28574 LOCT LOCATE SEWER/ASSET
31264 LOCT LOCATE SEWER/ASSET
31654 LOCT LOCATE SEWER/ASSET
33069 LOCT LOCATE SEWER/ASSET
34686 LOCT LOCATE SEWER/ASSET
Request Number Problem
34687 MISC MISCELLANEOUS COMPLAINTS REQUESTS
34719 CULV CULVERT PROBLEMS
36417 LOCT LOCATE SEWER/ASSET
37427 LOCT LOCATE SEWER/ASSET
44955 LEAK LEAKING SEWER LINE
45001 CBST CATCH BASIN STRUCTURAL PROBLEMS: GRATE ISSUES, NEED RAISED, ETC.
106496 FLOOD FLOODING, HIGH WATER, STANDING WATER IN STREET OR ON PROPERTY, ETC
114291 LOCT LOCATE SEWER/ASSET
118418 LOCT LOCATE SEWER/ASSET
163120 SC Sewer Cleaning Miscellaneous Problem
165790 REL Release
171655 REL Release
SEWPER
Type Account Number Description
DCIP R843010050
185' of 8" PVC sanitary in public sewer easement; at 4" PVC stub out of manhole See A DCIP R843010100 185' of 8" PVC sanitary in public sewer easement; at 4" PVC stub out of manhole See A DCIP R843010150 185' of 8" PVC sanitary in public sewer easement; at 4" PVC stub out of manhole See A
Comment R843010100
^OT 2 OCT 96 20:56:47 Address Change County Update Username = WALLYI Old = Ne
Comment R843010150 ^OT 7 AUG 96 20:32:35 County Use Code Change, Update Username = WALLYI
Comment R843010100 ^OT 7 AUG 96 20:32:35 County Use Code Change, Update Username = WALLYI
Comment R843010150
Comment R843010100
Comment R843010150
Comment R843010050
^OT 3 AUG 95 08:50:14 Name Change, County Update Username = WALLY Old = POPE
^OT 3 AUG 95 08:50:14 Name Change, County Update Username = WALLY Old = POPE
^OT 2 OCT 96 20:56:47 Address Change County Update Username = WALLYI Old = Ne
^OT 3 AUG 95 08:50:14 Name Change, County Update Username = WALLY Old = POPE
Boards
4126 SE.PDF
SW.PDF
Sewer Boards
Sewer Boards
Sewer Boards
KB
8 KB
2 KB
The data and associated maps in this Historic Sewer Boards area are historic reference material only. They are not complete and have not been updated, nor will they be updated, with more current data. The information contained here is provided for historical reference
Disclaimer
and is not intended to depict current conditions. No e�ort has been made to determine the accuracy of the data or associated maps. This disclaimer is in addition to the disclaimers shown at the bottom of the page.

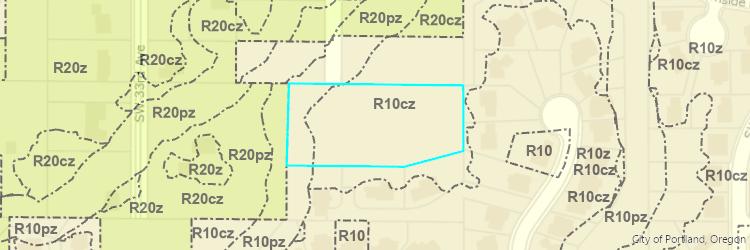
Base
Plan
Plan
R10 Residential
Environmental Conservation,Constrained Sites
Environmental Protection,Constrained
District
Resource
R10 Residential 10,000
Public Trail
Street
Area
Sections: General
33.110.010 Purpose 33.110.020 List of the Single Dwelling Zones 33.110.030 Other Zoning Regulations 33.110.050 Neighborhood Contact
Use Regulations
33.110.100 Primary Uses 33.110.110 Accessory Uses
Development Standards
33.110.200 Housing Types Allowed 33.110.202 When Primary Structures are Allowed 33.110.205 Minimum Dwelling Unit Density 33.110.210 Floor Area Ratio
33.110.215 Height 33.110.220 Setbacks 33.110.225 Building Coverage 33.110.227 Trees 33.110.230 Main Entrances 33.110.235 Street Facing Facades 33.110.240 Required Outdoor Areas 33.110.245 Detached and Connected Accessory Structures 33.110.250 Additional Development Standards for Garages 33.110.255 Additional Development Standards for Flag Lots 33.110.260 Additional Development Standards for Narrow Lots 33.110.265 Residential Infill Options 33.110.270 Institutional Development Standards 33.110.275 Fences 33.110.280 Retaining Walls 33.110.285 Demolitions 33.110.290 Nonconforming Situations 33.110.292 Parking and Loading 33.110.295 Signs 33.110.296 Recycling Areas
The single dwelling zones are intended to preserve land for housing and to provide housing opportunities for individual households. The zones implement the comprehensive plan policies and designations for single dwelling housing and provide options for infill housing that is compatible with the scale of the single dwelling neighborhood.
A. Use regulations. The use regulations are intended to create, maintain and promote single dwelling neighborhoods. They allow for some non household living uses but not to such an extent as to sacrifice the overall image and character of the single dwelling neighborhood.
B. Development standards. The development standards preserve the character of neighborhoods by providing six different zones with different densities and development standards. The development standards work together to promote desirable residential areas by addressing aesthetically pleasing environments, safety, privacy, energy conservation, and recreational opportunities. The site development standards allow for flexibility of development while maintaining compatibility within the City's various neighborhoods. In addition, the regulations provide certainty to property owners, developers, and neighbors about the limits of what is allowed. The development standards are generally written for houses on flat, regularly shaped lots. Other situations are addressed through special regulations or exceptions.
The full names, short names, and map symbols of the single dwelling residential zones are listed below. When this Title refers to the single dwelling zones, it is referring to the six zones listed here. When this Title refers to the residential zones, or R zones, it is referring to both the single dwelling zones in this chapter and the multi dwelling zones in Chapter 33.120. The Residential Farm/Forest zone is intended to generally be an agricultural zone, but has been named Residential Farm/Forest to allow for ease of reference.
Full Name Short Name/Map Symbol
Residential Farm/Forest RF
Residential 20,000 R20 Residential 10,000 R10 Residential 7,000 R7 Residential 5,000 R5 Residential 2,500 R2.5
The regulations in this chapter state the allowed uses and development standards for the base zones. Sites with overlay zones, plan districts, or designated historical landmarks are subject to additional regulations. The Official Zoning Maps indicate which sites are subject to these additional regulations. Specific uses or development types may also be subject to regulations in the 200s series of chapters.
Neighborhood contact is a set of outreach steps that must be taken before certain developments can be submitted for approval. Neighborhood contact is required as follows:
A. Neighborhood contact I.
1. Neighborhood contact I requirements. When proposed development will add at least 10,000 square feet and not more than 25,000 square feet of net building area to a site, the neighborhood contact steps of 33.705.020.A., Neighborhood contact I are
required. All the steps in 33.705.020.A. must be completed before an application for a building permit can be submitted.
2. Exemption. If the proposed development has already met the neighborhood contact requirements as part of a land use review process, it is exempt from the neighborhood contact requirements.
B. Neighborhood contact II.
1. Neighborhood contact II requirements. When the proposed development will add more than 25,000 square feet of net building area to a site, the neighborhood contact steps of 33.705.020.B., Neighborhood contact II, are required. All of the steps in 33.705.020.B. must be completed before an application for a building permit can be submitted.
2. Exemption. If the proposed development has already met the neighborhood contact requirements as part of a land use review process, it is exempt from the neighborhood contact requirements.
A. Allowed uses. Uses allowed in the single dwelling zones are listed in Table 110 1 with a "Y". These uses are allowed if they comply with the development standards and other regulations of this Title. Being listed as an allowed use does not mean that a proposed use will be granted an adjustment or other exception to the regulations of this Title. In addition, a use or development listed in the 200s series of chapters is also subject to the regulations of those chapters.
B. Limited uses. Uses allowed that are subject to limitations are listed in Table 110 1 with an "L". These uses are allowed if they comply with the limitations listed below and the development standards and other regulations of this Title. In addition, a use or development listed in the 200s series of chapters is also subject to the regulations of those chapters. The paragraphs listed below contain the limitations and correspond with the footnote numbers from Table 110 1.
1. Group Living. This regulation applies to all parts of Table 110 1 that have note [1]. Up to 3,500 square feet of the total net building area on the site can be in a Group Living Use. More than 3,500 square feet of net building area in Group Living is a conditional use.
2. Retail Sales And Service. This regulation applies to all parts of Table 110 1 that have a [2]. Retail plant nurseries are a conditional use. All other Retail Sales And Service uses are prohibited.
3. Manufacturing And Production. This regulation applies to all parts of Table 110 1 that have a [3]. Utility Scale Energy Production from large wind turbines is a conditional use in the RF zone. All other Manufacturing And Production uses are prohibited.
4. Basic Utilities. This regulation applies to all parts of Table 110 1 that have a [4].
a. Basic Utilities that service a development site are accessory uses to the primary use being served.
b. Small Scale Energy Production that provides energy for on site or off site use are considered accessory to the primary use on the site. Installations that sell power they generate at retail (net, metered) or wholesale are included. However, they are only considered accessory if they generate energy from biological materials or byproducts from the site itself, or conditions on the site itself; materials from other sites may not be used to generate energy. The requirements of Chapter 33.262, Off Site Impacts must be met.
c. All other Basic Utilities are conditional uses.
5. Community Service Uses. This regulation applies to all parts of Table 110 1 that have a [5]. Most Community Service uses are regulated by Chapter 33.815, Conditional Uses. Short term, mass, and outdoor shelters are regulated by Chapter 33.285, Short Term, Mass, and Outdoor Shelters.
6. Parks And Open Areas. This regulation applies to all parts of Table 110 1 that have a [6]. Parks And Open Areas uses are allowed by right. However, certain accessory uses and facilities that are part of a Parks And Open Areas use require a conditional use review. These accessory uses and facilities are listed below.
a. Swimming pools.
b. Cemeteries, including mausoleums, chapels, and similar accessory structures associated with funerals or burial.
c. Golf courses, including club houses, restaurants and driving ranges.
d. Boat ramps.
e. Parking areas.
f. Recreational fields for organized sports. Recreational fields used for organized sports are subject to the regulations of Chapter 33.279, Recreational Fields for Organized Sports.
7. Daycare. This regulation applies to all parts of Table 110 1 that have a [7]. Daycare uses are allowed by right if locating within a building that contains or contained a College, Medical Center, School, Religious Institution, or a Community Service use.
8. Agriculture in RF and R20 zones. This regulation applies to all parts of Table 110 1 that have an [8]. Agriculture is an allowed use. Where the use and site meet the regulations of Chapter 33.237, Food Production and Distribution, the applicant may choose whether it is allowed as a Market Garden.
9. Agriculture in R10 and R7 zones. This regulation applies to all parts of Table 110 1 that have a [9]. Agriculture is a conditional use. Where the use and site meet the regulations of Chapter 33.237, Food Production and Distribution, the applicant may choose whether it is allowed as a Market Garden, which does not require a conditional use.
10 Agriculture in R5 and R2.5 zones. This regulation applies to all parts of Table 110 1 that have a [10]. If the use and site do not meet the regulations of Chapter 33.237, Food Production and Distribution, Agriculture is prohibited.
11. Radio Frequency Transmission Facilities. This regulation applies to all parts of Table 110 1 that have an [11]. Some Radio Frequency Transmission Facilities are allowed by right. See Chapter 33.274.
C. Conditional uses. Table 110 1. Uses that are allowed if approved through the conditional use review process are listed in Table 110 1 with a "CU". These uses are allowed provided they comply with the conditional use approval criteria for that use, the development standards, and other regulations of this Title. Uses listed with a "CU" that also have a footnote number in the table are subject to the regulations cited in the footnote. In addition, a use or development listed in the 200s series of chapters is also subject to the regulations of those chapters. The conditional use review process and approval criteria are stated in Chapter 33.815, Conditional Uses.
D. Prohibited uses. Uses listed in Table 110 1 with an "N" are prohibited. Existing uses in categories listed as prohibited may be subject to the regulations of Chapter 33.258, Nonconforming Uses And Development.
Accessory uses to a primary use are allowed if they comply with all development standards. Accessory home occupations, accessory dwelling units, and accessory short term rentals have specific regulations in Chapters 33.203, 33.205, and 33.207 respectively.
Use Categories
Residential Categories
Household Living
Group Living
Commercial Categories
Retail Sales And Service
Office
Quick Vehicle Servicing
Vehicle Repair
Commercial Parking
Self Service Storage
Commercial Outdoor
Major Event Entertainment
Industrial Categories
Manufacturing And Production
Warehouse And Freight Movement
Wholesale Sales
Industrial Service
Bulk Fossil Fuel Terminal N N N N N N
Railroad Yards N N N N N N
Waste Related N N N N N N
Basic Utilities
L/CU [4] L/CU [4] L/CU [4] L/CU [4] L/CU [4] L/CU [4]
Community Service L/CU [5] L/CU [5] L/CU [5] L/CU [5] L/CU [5] L/CU [5]
Parks And Open Areas L/CU [6] L/CU [6] L/CU [6] L/CU [6] L/CU [6] L/CU [6]
Schools CU CU CU CU CU CU
Colleges
Medical Centers
Religious Institutions
Daycare
Agriculture
Aviation And Surface Passenger Terminals
CU CU CU CU CU CU
CU CU CU CU CU CU
CU CU CU CU CU CU
L/CU [7] L/CU [7] L/CU [7] L/CU [7] L/CU [7] L/CU [7]
L [8] L [8] L/CU [9] L/CU [9] L [10] L [10]
CU N N N N N
Detention Facilities N N N N N N Mining
Radio Frequency Transmission Facilities
Railroad Lines And Utility Corridors
Yes, Allowed
Notes:
Use Review
CU N N N N N
L/CU [11] L/CU
[11] L/CU [11]
Allowed, But Special Limitations
= No,
• The use categories are described in Chapter 33.920.
• Regulations that correspond to the bracketed numbers [ ] are stated in 33.110.100.B.
• Specific uses and developments may also be subject to regulations in the 200s series of chapters.
A. Purpose. Housing types are limited in the single dwelling zones to maintain the overall image and character of the City's single dwelling neighborhoods. However, the regulations allow options to increase housing variety and opportunities, and to promote affordable and energy efficient housing.
B. Housing types. The kinds of housing types allowed in the single dwelling zones are stated in Table 110 2.
Housing Type
RF R20 R10 R7 R5 R2.5
House Yes Yes Yes Yes Yes Yes
Attached house (See 33.110.260.C and 33.110.265.C)
Accessory dwelling unit (See Chapter 33.205)
No Yes Yes Yes Yes Yes
Yes Yes Yes Yes Yes Yes
No Yes Yes Yes Yes Yes Triplex (See 33.110.265.E)
Duplex
No Yes Yes Yes Yes Yes Fourplex (See 33.110.265.E)
Multi dwelling Structure (See 33.110.265.F)
Cottage Cluster (See 33.110.265.G)
Manufactured home (See Chapter 33.251)
No Yes Yes Yes Yes Yes
No Yes Yes Yes Yes Yes
No No Yes Yes Yes Yes
Yes Yes Yes Yes Yes Yes
No No No No No No Houseboat (See Chapter 33.236)
Manufactured Dwelling park
Yes Yes Yes Yes Yes Yes Congregate Housing Facility (See 33.110.100.B.1)
Yes Yes Yes Yes Yes Yes
Attached Duplex Only in Planned Developments, See Chapter 33.270. Multi dwelling Development Only in Planned Developments, See Chapter 33.270. Yes = allowed; No = prohibited.
A. Purpose. The regulations of this section allow for development of primary structures on lots and lots of record that are an adequate size, but do not legitimize plots that were divided after subdivision and partitioning regulations were established. The regulations ensure that development on a site will in most cases be able to comply with all site development standards. The regulations also allow development of primary structures on lots that were large enough in the past, but were reduced by condemnation or required dedications for right of way.
B. Adjustments. Adjustments to this section are prohibited.
C. Primary structures allowed. Development of a primary structure is allowed as follows:
1. On a lot created on or after July 26, 1979;
Dwelling Zones
2. On a lot created through the Planned Development or Planned Unit Development process;
3. On a lot, lot of record, lot remnant, or combinations thereof that did not abut a lot, lot of record, or lot remnant under the same ownership on July 26, 1979, and has not abutted a lot, lot of record, or lot remnant under the same ownership since July 26, 1979;
4. On a lot or adjusted lot or combination thereof that either:
a. Meets the minimum lot size requirements stated in Table 110-3; or
b. Does not meet the minimum lot size requirements stated in Table 110 3 but meets all of the following:
(1) No portion of the lot, adjusted lot or combination is in an environmental protection, environmental conservation, or river environmental overlay zone;
(2) No portion of the lot, adjusted lot or combination is in the special flood hazard area; and
(3) The lot, adjusted lot or combination has an average slope of less than 25 percent.
5. On a lot of record or lot remnant or combination thereof that meets the minimum lot size requirements of Table 110-3.
D. Plots. Primary structures are prohibited on plots that are not lots, adjusted lots, lots of record, or lot remnants or tracts.
RF through R5 Zones
Lot 36 feet wide and meets the minimum lot area requirement for all other lots stated in Table 610 2. [1, 2, 3, 4, 5]
Adjusted Lot Lot Remnant Lot of Record
R2.5 Zone
Lot 1500 sq. ft. [1, 4]
Adjusted Lot Lot Remnants Lots of Record
Notes:
[1] A primary structure is allowed on a lot or lot of record that did meet the requirements of Table 110 3 in the past but was reduced below the requirements solely because of condemnation or required dedication by a public agency for right of way.
[2] In the R5 zone, the minimum size requirements for adjusted lots and lot remnants approved through a property line adjustment under 33.677.300.A.4. or 33.677.300.C. are 36 ft. wide and 1,600 sq. ft.
[3] In the R20 zone, a primary structure is allowed on a lot, lot of record, adjusted lot, lot remnant, or combination thereof that did meet the requirements of Table 110 3 in the past but no longer meets the requirements solely due to a zone change effective on May 24, 2018
[4] A primary structure is allowed on a lot, lot of record, adjusted lot, lot remnant, or combination thereof that was separated from abutting lots through a lot confirmation that was finalized before September 11, 2020
[5] Lot width for a flag lot is measured at the midpoint of the flag portion of the lot.
A. Purpose. This standard promotes additional housing opportunities in areas of the city where services are available and restricts larger sites from being utilized for a single house.
B. When this standard applies. The minimum dwelling unit density standard applies to new development when at least one dwelling unit is proposed. Sites in the Constrained Sites overlay zone are exempt from this standard.
C. Minimum dwelling unit density.
1. R7. In the R7 zone, a minimum of two dwelling units are required on sites that are 14,000 square feet or larger in total site area.
2. R5. In the R5 zone, a minimum of two dwelling units are required on sites that are 10,000 square feet or larger in total site area.
3. R2.5. In the R2.5 zone, a minimum of two dwelling units are required on sites that are 5,000 square feet or larger in total site area.
Standard RF R20 R10 R7 R5 R2.5
Maximum FAR
1 total dwelling unit [1]
2 total dwelling units [2]
3 total dwelling units [2]
4 or more total dwelling units (See 33.110.210 and 33.110.265)
Maximum FAR with Bonus
1 total dwelling unit
2 total dwelling units [2]
3 total dwelling units [2] 4 or more total dwelling units (See 33.110.210 and 33.110.265)
Maximum Height (See 33.110.215 and 33.110.260)
Front building setback Side building setback
Rear building setback Garage entrance setback (See 33.110.220)
Maximum Building Coverage (See 33 110.225)
Required Outdoor Area
Minimum area
Minimum dimension (See 33.110.240)
no limit
NA
0.4 to 1 0.5 to 1 0.6 to 1 [3] 0.7 to 1 [3]
0.4 to 1 0.5 to 1 0.6 to 1 [3] 0.7 to 1 [3]
0.4 to 1 0.5 to 1 0.6 to 1 [3] 0.7 to 1 [3]
0.5 to 1 0.6 to 1 0.7 to 1 [3] 0.8 to 1 [3]
0.7 to 1 0.8 to 1 0.9 to 1 [3] 1 to 1 [3]
0.4 to 1 0.6 to 1 0.7 to 1 0.8 to 1 [3]
0.4 to 1 0.6 to 1 0.7 to 1 0.8 to 1 [3]
0.4 to 1 0.6 to 1 0.7 to 1 0.8 to 1 [3]
0.5 to 1 0.7 to 1 0.8 to 1 0.9 to 1 [3]
0.7 to 1 0.9 to 1 1 to 1 1.1 to 1 [3]
30 ft. 30 ft. [3] 30 ft. [3] 30 ft. [3] 30 ft. [3] 35 ft.
20 ft. 10 ft 10 ft. 18 ft.
20 ft. 10 ft. 10 ft. 18 ft
See Table 110 5 See Table 110 5
250 sq. ft. 12 ft. x 12 ft.
20 ft. 10 ft. 10 ft. 18 ft.
See Table 110 5
250 sq. ft. 12 ft. x 12 ft.
[1] Including any site with a congregate housing facility.
[2] Including accessory dwelling units.
250 sq. ft. 12 ft. x 12 ft.
[3] Additional FAR and height may be allowed See 33.110.265.F.
15 ft. 5 ft. 5 ft. 18 ft.
See Table 110 5
250 sq. ft. 12 ft. x 12 ft.
10 ft. 5 ft. 5 ft. 18 ft.
10 ft. 5 ft. 5 ft. 18 ft.
See Table 110 5 See Table 110 5
250 sq. ft. 12 ft. x 12 ft.
200 sq. ft. 10 ft. x 10 ft.
A. Purpose. Floor area ratios (FAR) work with height, setback, and building coverage requirements to control the overall bulk and placement of buildings. The maximum FAR allowances have been calibrated by zone to:
Single Dwelling
• Define the character of each zone by establishing greater FAR allowances in the higher intensity zones;
• Encourage the provision of additional dwelling units within existing neighborhoods by relating the allowed amount of FAR to the total number of units on a site; and
• Ensure that the bulk of buildings on one lot does not overwhelm development on adjacent lots
B. Maximum FAR. Maximum floor area ratios are stated in Table 110 4. Maximum FAR applies to all buildings on the site, however the maximum allowed is based on the total number of dwelling units on the site and whether a bonus option is chosen In the R10 and R20 zones, the maximum FAR only applies to sites that are less than 10,000 square feet in area. The maximum FAR for a site with a congregate housing facility is the same as shown in Table 110 4 for a site with 1 total dwelling unit. The maximum FAR for institutional uses is stated in 33.110.270. Adjustments to the maximum FAR ratios, including bonus ratios, are prohibited.
C. Exceptions.
1. Maximum FAR does not apply to one alteration or addition of up to 250 square feet when the alteration or addition is to a primary structure that received final inspection at least 5 years ago. This exception is allowed once every 5 years.
2. Stairwells are only counted as floor area on one level.
D. Maximum FAR with bonus.
1. Affordable housing bonus option The maximum FAR for sites that provide at least one dwelling unit that is affordable to those earning no more than 60 percent of the area median family income or an affordability level established by Title 30 is stated in Table 110 4. To qualify for this maximum FAR with bonus:
a. The applicant must provide a letter from the Portland Housing Bureau certifying that the development meets the affordability standard stated above. The letter is required to be submitted before a building permit can be issued but is not required in order to apply for a land use review; and
b. The property owner must execute a covenant with the City that complies with the requirements of 33.700.060. The covenant must ensure that the affordable dwelling unit will remain affordable to households meeting the income restriction and any administrative requirements of the Portland Housing Bureau.
2. Preserving existing dwelling units bonus option. The maximum FAR for sites that contain a primary residential structure that received final inspection at least 5 years ago is stated in Table 110 4. To qualify for this maximum FAR with bonus, no more than 25 percent of the existing street facing façade of the primary residential structure may be altered to add additional floor area.
33.110.215 Height
A. Purpose. The height standards serve several purposes:
• They foster a reasonable building scale and relationship of one residence to another;
• They promote options for privacy for neighboring properties; and
• They reflect the general building scale and placement of houses in the city's single dwelling neighborhoods.
B. Maximum height. The maximum height allowed is stated in Table 110 4. The maximum height standards for detached and connected accessory structures are stated in 33.110.245, Detached and Connected Accessory Structures. The maximum height standard for narrow lots is stated in 33.110.260, Additional Development Standards for Narrow Lots. The maximum height standard for small flag lots is stated in 33.110.255, Additional Standards for Flag Lots. The maximum height standard for institutional uses is stated in 33.110.270, Institutional Development Standards.
C. Exceptions to the maximum height.
1. Chimneys, vents, flag poles, satellite receiving dishes and other similar items with a width, depth, or diameter of 3 feet or less may extend above the height limit, as long as they are attached to a building and do not exceed 5 feet above the top of the highest point of the roof. If they are greater than 3 feet in width, depth, or diameter, they are subject to the height limit.
2. Dormers are not included in the height calculation when:
a. The roof of the dormer has a pitch of at least 3 in 12 and no part of the dormer extends above the ridgeline of the roof;
b. The walls of the dormer are set back at least 12 inches from the plane of any exterior wall of the floor below; and
c. The width of the dormer is not more than 75 percent of the width of the roof from which it projects. See Figure 110-1
3. Farm buildings associated with an agricultural use, such as silos and barns are exempt from the height limit as long as they are set back from all lot lines, at least one foot for every foot in height.
4. Antennas, utility power poles, and public safety facilities are exempt from the height limit.
5. Small wind turbines are subject to the standards of Chapter 33.299, Wind Turbines.
6. Roof mounted solar panels are not included in height calculations, and may exceed the maximum height limit as follows:
a. For flat roofs or the horizontal portion of mansard roofs, the roof mounted solar panel may extend up to 5 feet above the top of the highest point of the roof.
b. For pitched, hipped or gambrel roofs, the roof mounted solar panel must be mounted no more than 12 inches from the surface of the roof at any point, and may not extend above the ridgeline of the roof. The 12 inches is measured from the upper side of the solar panel.
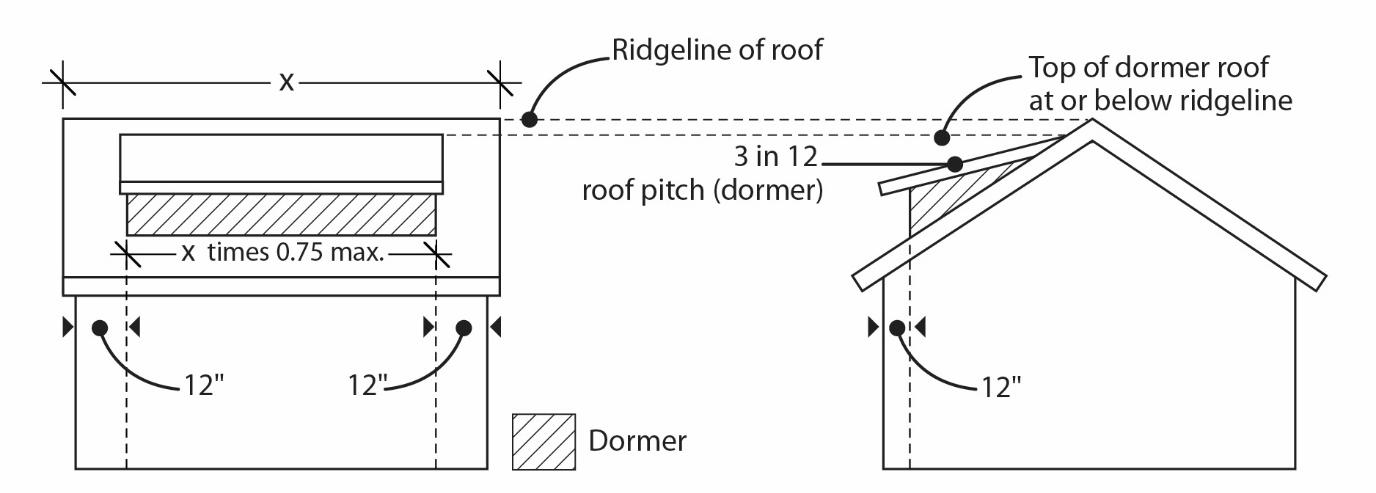
D. Alternative height limits for steeply sloping lots.
1. Downhill slope from street. On lots that slope downhill from the street with an average slope of 20 percent or greater, the height limit is the higher of either 23 feet above the average of the grade of the street or the normal height limit calculated as stated in Chapter 33.930, Measurements. In addition, the alternative height and setback standards of Subsection 33.110.220.D apply. For the purpose of this paragraph, the average grade of the street is measured at the street lot line property corners.
2. Uphill slope from the street. On lots that slope uphill from the street with an average slope of 20 percent or greater the alternative height and setback standards of Subsection 33.110.220.D apply.
3. Downhill and uphill slope from the street. On lots that slope uphill from one street and downhill from another street with an average slope of 20 percent or greater, the applicant may meet the alternative height limit of Paragraph D.1.
A. Purpose. The setback regulations for buildings and garage entrances serve several purposes:
• They maintain light, air, separation for fire protection, and access for fire fighting;
• They reflect the general building scale and placement of residences in the city's single dwelling neighborhoods;
• They foster a reasonable physical relationship between residences;
• They promote options for privacy for neighboring properties;
• They require larger front setbacks than side and rear setbacks to promote open, visually pleasing front yards;
• They provide adequate flexibility to site a building so that it may be compatible with the neighborhood, fit the topography of the site, allow for required outdoor areas, and allow for architectural diversity; and
• They provide room for a car to park in front of a garage door without overhanging the street or sidewalk, and they enhance driver visibility when backing onto the street.
B. Required setbacks. The required setbacks for buildings and garage entrances are stated in Table 110 4. The walls of the garage structure are subject to the front, side, and rear building setbacks stated in Table 110 4. The minimum setbacks for institutional uses are stated in 33.110.270, Institutional Development Standards. Other setbacks may apply to specific types of development or situations.
C. Extensions into required building setbacks.
1. The following features of a building may extend into a required building setback up to 20 percent of the depth of the setback. However, the feature must be at least three feet from a lot line:
a. Chimneys, fireplace inserts and vents, mechanical equipment, and fire escapes;
b. Water collection cisterns and stormwater planters that do not meet the standard of Paragraph C.3;
c. Decks, stairways, wheelchair ramps and uncovered balconies that do not meet the standards of Paragraph C.3; and
d. Bays and bay windows that meet the following requirements:
(1) Each bay and bay window may be up to 12 feet long, but the total area of all bays and bay windows on a building facade cannot be more than 30 percent of the area of the facade;
(2) At least 30 percent of the area of each bay which faces the property line requiring the setback must be glazing or glass block; and
(3) Bays and bay windows must cantilever beyond the foundation of the building.
2. Building eaves may extend up to 2 feet into a required building setback provided the eave is at least three feet from a lot line.
3. The following minor features of a building may extend into the entire required building setbacks:
a. Utility connections attached to the building that are required to provide services such as water, electricity, and other similar utility services;
b. Gutters and downspouts that drain stormwater off a roof of the structure;
c. Stormwater planters that are no more than 2 1/2 feet above the ground;
d. Water collection cisterns that are 6 feet or less in height;
e. Decks, stairs and ramps that are no more than 2-1/2 feet above the ground. However, stairways and wheelchair ramps that lead to one entrance on the street facing façade of a building are allowed to extend into the required setback from a street lot line regardless of height above ground; and
f. On lots that slope down from the street, vehicular or pedestrian entry bridges that are no more than 2-1/2 feet above the average sidewalk elevation.
4. Detached accessory structures. The setback standards for detached accessory structures, including detached mechanical equipment, are stated in 33.110.245. Fences are addressed in 33.110.275. Detached accessory dwelling units are addressed in Chapter 33.205.
D. Exceptions to the required setbacks.
1. Setback averaging. The front building setback, and the setback of decks, balconies, and porches may be reduced to the average of the respective setbacks on the abutting lots. See Chapter 33.930, Measurements, for more information.
2. Flag lots. The lot in front of a flag lot may reduce its side building setback along the flag pole lot line to zero. All other setback requirements remain the same.
3. Environmental zone. The front building and garage entrance setback may be reduced to zero where any portion of the site is in an environmental overlay zone. Where a side lot line is also a street lot line the side building and garage entrance setback may be reduced to zero. All other provisions of this Title apply to the building and garage entrance.
4. Steeply sloping lots. This provision applies to lots that slope up or down from the street with an average slope of 20 percent or greater. See Chapter 33.930, Measurements, for more information on how to measure average slope.
a. In the RF, R20, R10, and R7 zones, the front building setback for the dwelling may be reduced to 10 feet. However, the height limitations of subparagraph c. below apply. See Figures 110 2 and 110 3.
b. In all single dwelling residential zones, the front building setback for the garage wall and/or the garage entrance setback may be reduced to five feet. However, the height limitations of Paragraph D.4.c. apply. See Figures 110 2 and 110 3.
c. Height limitation. The height limit in the area of the reduced setback is lowered one foot for every foot of reduced setback. See Figures 110 2 and 110 3.
5. Established building lines. The front, side, or rear building setback for the primary structure may be reduced for sites with existing nonconforming development in a required setback. The reduction is allowed if the width of the portion of the existing wall of the primary structure within the required setback is at least 60 percent of the width of the respective facade of the existing primary structure. The building line created by the nonconforming wall serves as the reduced setback line. Eaves associated with the nonconforming wall may extend the same distance into the reduced setback as the existing eave. However, side or rear setbacks may not be reduced to less than 3 feet in depth and eaves may not project closer than 2 feet to
the side or rear property line. See Figure 110 4. This reduced setback applies to alterations that are no higher than the existing nonconforming wall. For example, a second story could not be placed up to the reduced setback line if the existing nonconforming wall is only one story high.
6. Split zoning. No setbacks are required from an internal lot line that is also a zoning line on sites with split zoning.
7. Land divisions and Planned Developments with existing development. The following setback reductions are allowed when proposed as part of a land division or Planned Development:
a. The minimum setback between an existing building and a side lot line along a proposed right of way dedication or street tract may be reduced to three feet;
b. When a dedication of public right of way along the frontage of an existing street is required as part of a land division or Planned Development, the minimum front or side setback between an existing building and a lot line that abuts the right of way may be reduced to zero. Future additions or development must meet required minimum setbacks.
c. Eaves on an existing building may extend one foot into the reduced setback allowed by D.7.a. or b., except they may not extend into the right of way.
8. Required dedication. When a dedication of public right of way along the frontage of an existing street is required by a public agency, the minimum front or side setback between an existing building and a lot line that abuts the right of way may be reduced to zero. Future additions or development must meet required minimum setbacks. Eaves on an existing building may extend one foot into the reduced setback except they may not extend into the right of way.
9. Alley. No side, rear, or garage entrance setback is required from a lot line abutting an alley.
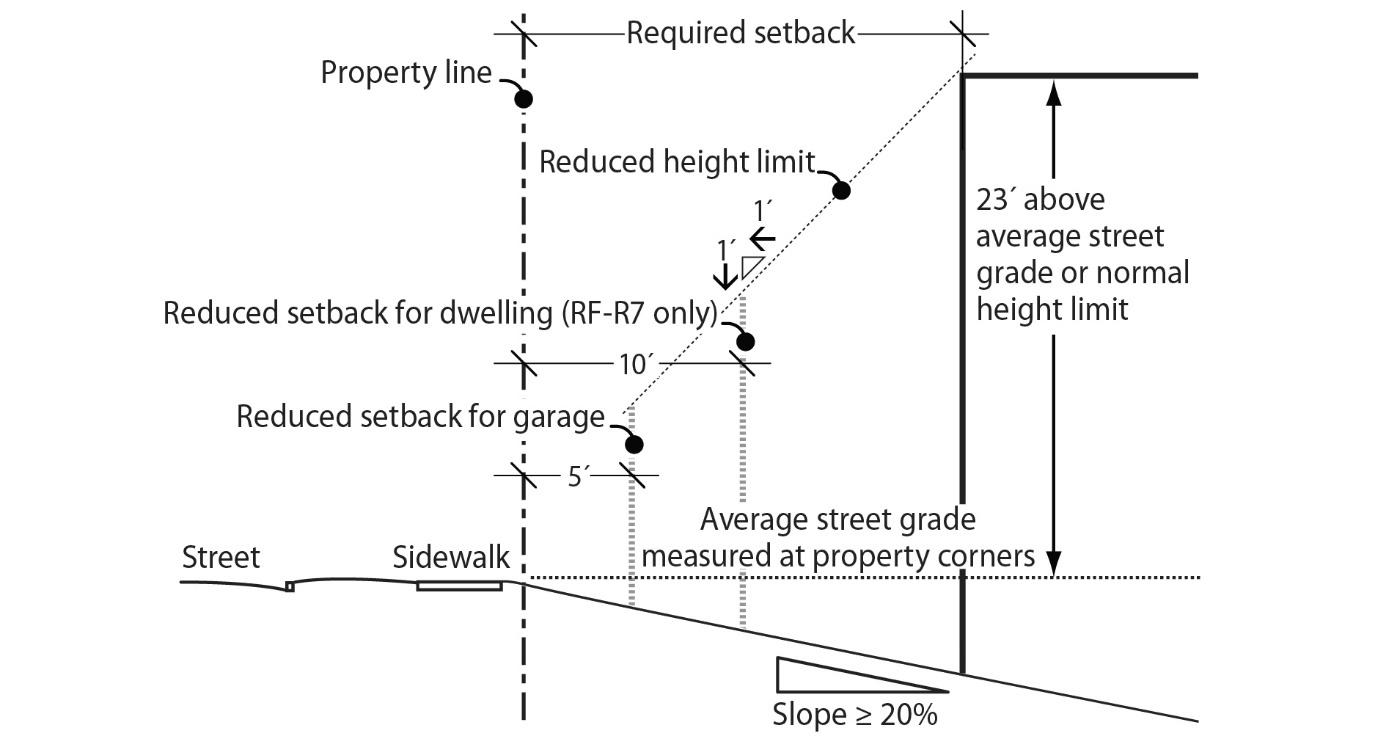

A. Purpose. The building coverage standards limit the footprint of buildings and work together with the height, setback, and floor area ratio standards to control the overall bulk of structures. They are intended to ensure that taller buildings will not have such a large footprint that their total bulk will overwhelm adjacent houses. Additionally, the standards help define the character of the different zones by limiting the amount of buildings allowed on a site.
B. Building coverage standards. The maximum combined building coverage allowed on a site for all covered structures is stated in Table 110 5.
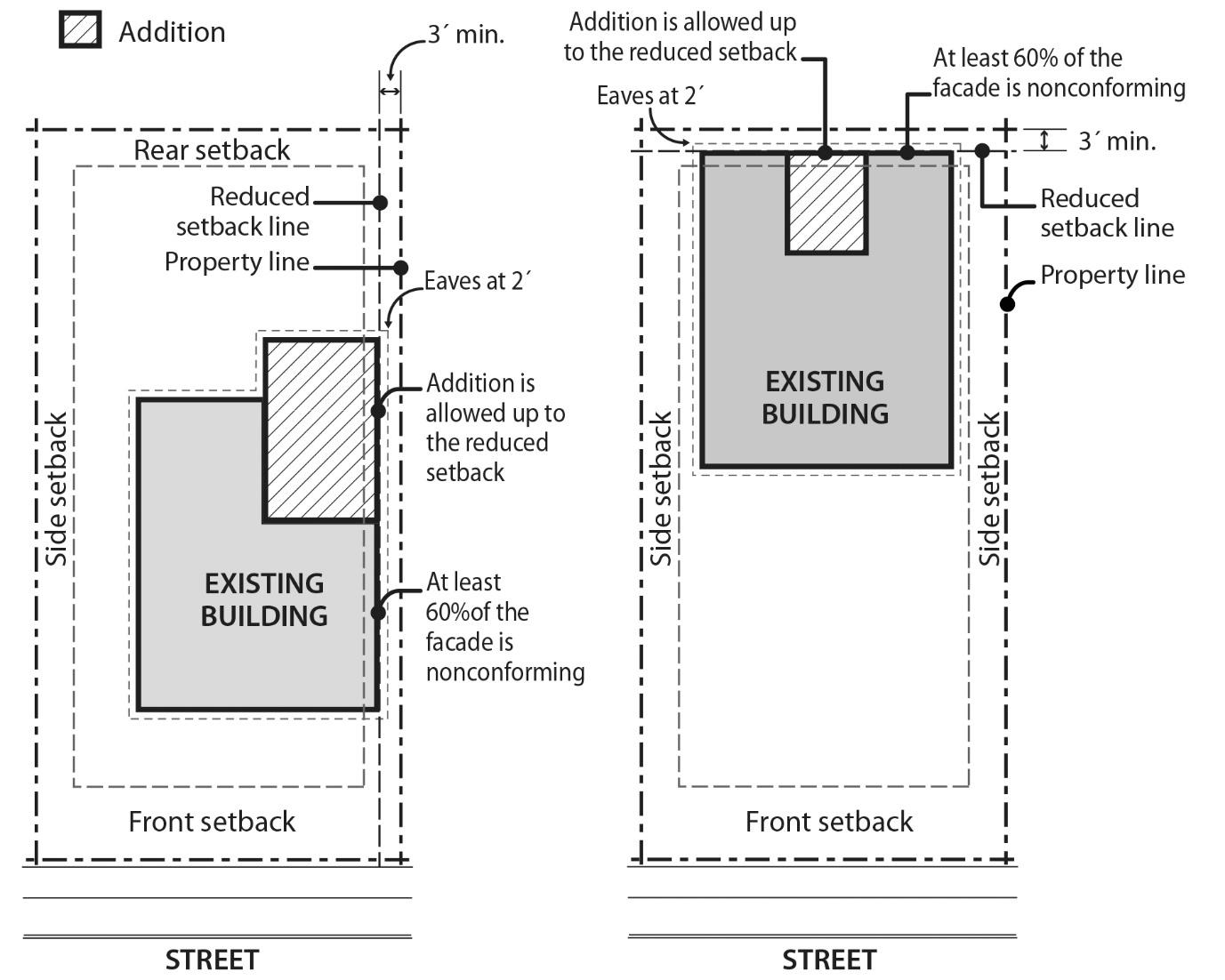
Less than 3,000 sq. ft.
50% of lot area 3,000 sq. ft or more but less than 5,000 sq. ft. 1,500 sq. ft. + 37.5% of lot area over 3,000 sq. ft. 5,000 sq. ft. or more but less than 20,000 sq. ft. 2,250 sq. ft + 15% of lot area over 5,000 sq. ft. 20,000 sq. ft. or more 4,500 sq. ft. + 7.5% of lot area over 20,000 sq. ft.
33.110.227 Trees
Requirements for street trees and for on site tree preservation, protection, and overall tree density are specified in Title 11, Trees. See Chapter 11.50, Trees in Development Situations.
A. Purpose. These standards:
• Work with the street facing facade and garage standards to ensure that there is a physical and visual connection between the living area of the residence and the street;
• Enhance public safety for residents and visitors and provide opportunities for community interaction;
• Ensure that the pedestrian entrance is visible or clearly identifiable from the street by its orientation or articulation; and
• Ensure a connection to the public realm for development on lots fronting both private and public streets by making the pedestrian entrance visible or clearly identifiable from the public street.
B. Where these standards apply.
1. The standards of this section apply to all residential structure types in the R10 through R2.5 zones except accessory dwelling units in;
2 Where a proposal is for an alteration or addition to existing development, the standards of this section apply only to the portion being altered or added;
3 On sites with frontage on both a private street and a public street, the standards apply to the site frontage on the public street. On all other sites with more than one street frontage, the applicant may choose on which frontage to meet the standards;
4 Development on flag lots or on lots that slope up or down from the street with an average slope of 20 percent or more is exempt from these standards;
5 Subdivisions and PUDs that received preliminary plan approval between September 9, 1990, and September 9, 1995, are exempt from these standards; and
6. Development on lots where any portion of the lot is in the special flood hazard area is exempt from the standard in Subsection D.
C. Location. At least one main entrance for each structure must:
1. Be within 8 feet of the longest street facing wall of the dwelling unit; and
2. Either:
a. Face the street. See Figure 110 5;
b. Be at an angle of up to 45 degrees from the street; or
c. Open onto a porch. See Figure 110 6. The porch must:
(1) Be at least 25 square feet in area;
(2) Have at least one entrance facing the street; and
(3) Have a roof that is:
• No more than 12 feet above the floor of the porch; and
• At least 30 percent solid. This standard may be met by having 30 percent of the porch area covered with a solid roof, or by having the entire area covered with a trellis or other open material if no more than 70 percent of the area of the material is open.
D. Distance from grade. The main entrance that meets Subsection C must be within 4 feet of grade. For the purposes of this Subsection, grade is the average grade measured at the outer most corners of the street facing façade. See Figure 110 7.
Figure 110 5 Main Entrance Facing the Street
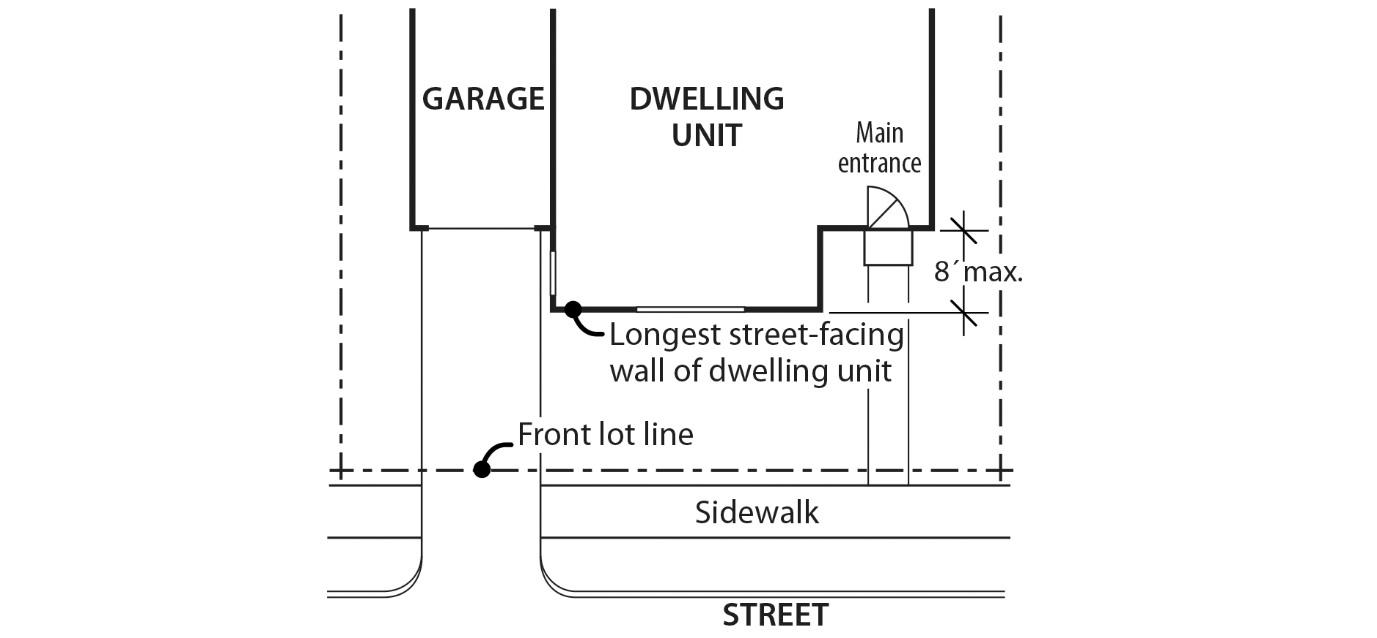
of Grade:
110-6
110-7
A. Purpose. The standards:
Work with the main entrance and garage standards to ensures that there is a visual connection between the living area of the residence and the street;
Enhance public safety by allowing people to survey their neighborhood from inside their residences; and
Provide a pleasant pedestrian environment along the street by preventing large expanses of blank facades and facade obscuring staircases from interrupting the connection between the residence and the public realm.
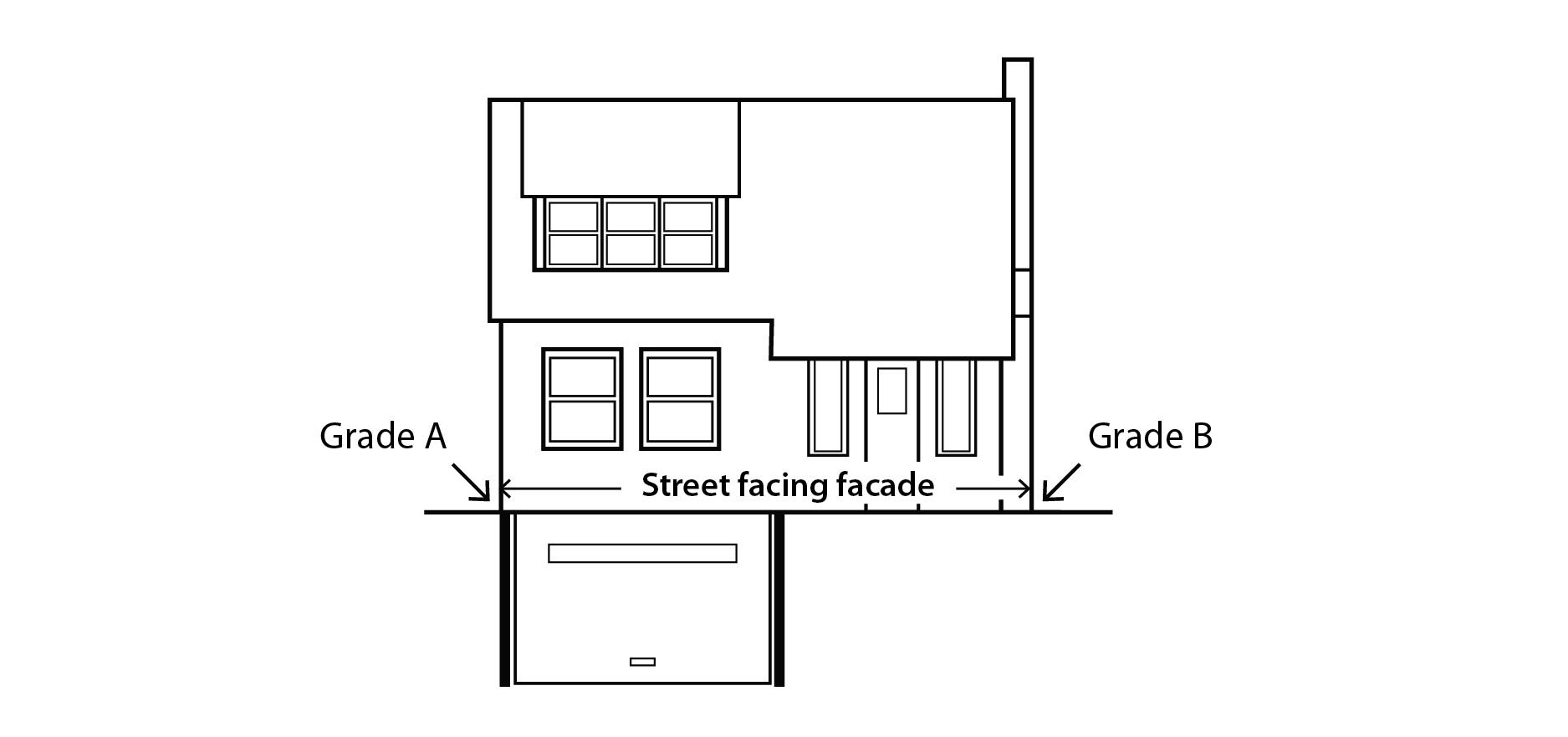
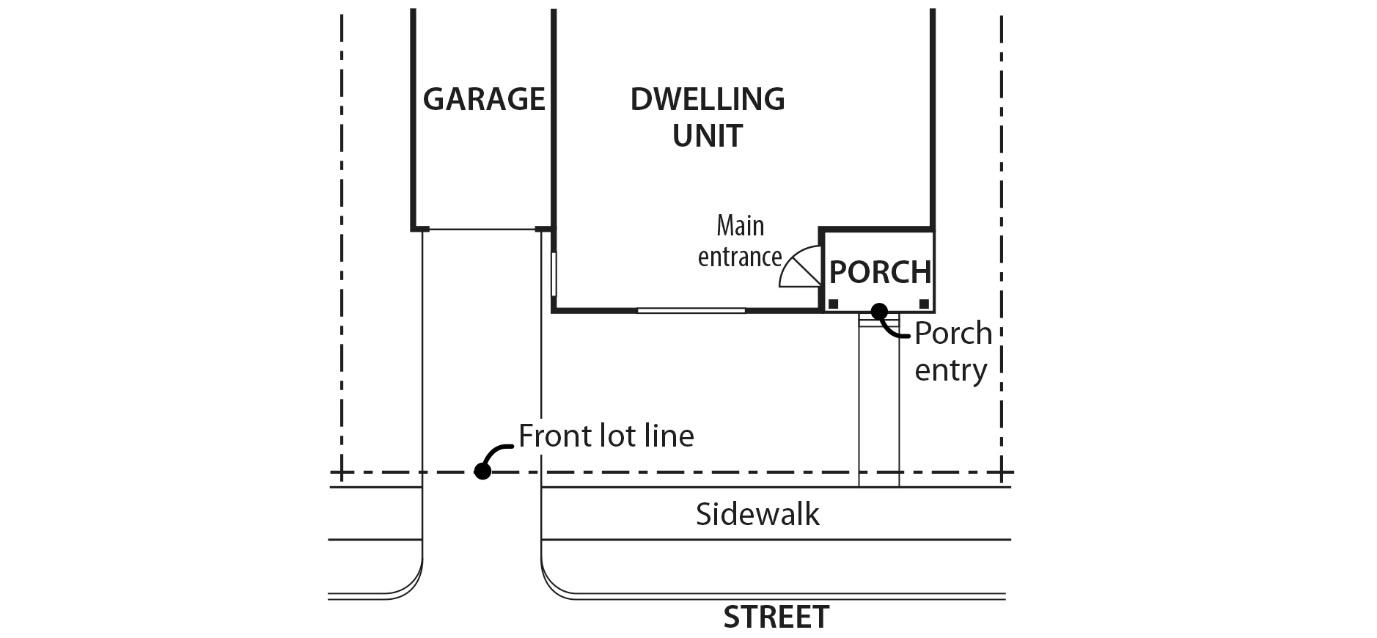
1. The street-facing façade standards apply to all residential structure types in the R10 through R2.5 zones except accessory dwelling units;
2. Where a proposal is for an alteration or addition to existing development, the applicant may choose to apply the standard either to the portion being altered or added, or to the entire street facing facade;
3. Development on flag lots or on lots that slope up or down from the street with an average slope of 20 percent or more is exempt from this standard; and
4. Subdivisions and PUDs that received preliminary plan approval between September 9, 1990, and September 9, 1995, are exempt from these standards.
C. Windows. At least 15 percent of the area of each facade that faces a street lot line must be windows or main entrance doors. Windows used to meet this standard must allow views from the building to the street. Glass block does not meet this standard. Windows in garage doors do not count toward meeting this standard, but windows in garage walls do count toward meeting this standard. To count toward meeting this standard, a door must be at the main entrance and facing a street lot line.
D. Exterior stairs. Fire escapes and exterior stairs providing access to an upper level are not allowed on any facade that faces a street lot line.
A. Purpose. The required outdoor areas standards ensure opportunities in the single dwelling zones for outdoor relaxation or recreation. The standards work with the maximum building coverage standards to ensure that some of the land not covered by buildings is of an adequate size and shape to be usable for outdoor recreation or relaxation. The location requirements provide options for private or semiprivate areas. The requirement of a required outdoor area serves in lieu of a large rear setback requirement and is an important aspect in addressing the livability of a residential structure.
B. Required outdoor area sizes. The minimum sizes of required outdoor area per lot is stated in Table 110-4. The shape of the outdoor area must be such that a square of the stated dimension will fit entirely in the outdoor area
1. The required outdoor area must be a contiguous area and may be on the ground or above ground.
2. The area must be surfaced with lawn, pavers, decking, or sport court paving which allows the area to be used for recreational purposes. User amenities, such as tables, benches, trees, planter boxes, garden plots, drinking fountains, spas, or pools may be placed in the outdoor area. It may be covered, such as a covered patio, but it may not be fully enclosed. Required outdoor area may not be used as vehicle area.
3. General landscaped areas that are included as part of the required outdoor area may extend into the required side and rear building setback, but the required outdoor area may not be located in the front building setback.
A. Purpose. This section regulates detached and connected structures that are incidental to primary buildings to prevent them from becoming the predominant element of the site. The standards limit the height and bulk of these structures, promote compatibility of design for larger structures, provide for necessary access around larger structures, help maintain privacy between abutting lots, and maintain open front setbacks.
1. The regulations of this section apply to detached accessory structures and connected accessory structures. Farm structures associated with an agricultural use such as barns and silos are exempt from these standards as long as they are set back from all lot lines at least one foot for every foot in height. Additional regulations for accessory dwelling units are stated in Chapter 33.205.
2. Detached accessory structures are allowed on a lot only in conjunction with a primary building and may not exist on a lot prior to the construction of the primary structure, except as allowed by Paragraph B.3.
3. A detached accessory structure that becomes the only structure on a lot as the result of a land division, a property line adjustment, a lot confirmation, or a demolition of the primary structure may remain on the lot if the owner has executed a covenant with the City that meets the requirements of Section 33.700.060.
a. For a land division, the covenant must require the owner to remove the accessory structure if, within two years of final plat approval, a primary structure has not been built and received final inspection. The covenant must be executed with the City prior to final plat approval.
b. For a property line adjustment or a lot confirmation, the covenant must require the owner to remove the accessory structure if a primary structure has not been built and received final inspection within two years. The two years begins on the date the letter from BDS approving the property line adjustment or lot confirmation is mailed. The covenant must be executed with the City before the final letter from BDS is issued.
c. For a demolition of a primary structure, the covenant must require the owner to remove the accessory structure if a new primary structure has not been built and received final inspection within two years. The two years begins on the date of the final inspection of the demolition. The covenant must be executed with the City prior to the issuance of the demolition permit.
C. Detached and connected covered accessory structures. The following standards apply to all detached covered accessory structures and connected covered accessory structures. Detached covered accessory structures are items such as garages, carports, greenhouses, artist’s studios, guest houses, accessory dwelling units, storage buildings, wood sheds, water collection cisterns, and covered decks or patios that are not connected to the primary structure. Connected covered accessory structures include accessory structures that are connected to a primary structure via a roofed structure such as a breezeway. The standards of this subsection do not apply to the portion of the structure that connects the
accessory structure to the primary structure Garages are also subject to the standards of 33.110.250.
1. Height. The maximum height allowed for all detached covered accessory structures and connected covered accessory structures is 20 feet.
2. Setbacks. Except as follows, detached covered accessory structures and connected covered accessory structures are subject to required building setbacks. See the additional regulations for garages in 33.110.250.
a. Water collection cisterns that are 6 feet or less in height are allowed in required side and rear setbacks.
b. In the R7, R5 and R2.5 zones, detached covered accessory structures other than water collection cisterns, are allowed in required side and rear building setbacks if all of the following are met:
(1) The structure is at least 40 feet from a front lot line, and if on a corner lot, is at least 20 feet from a side street lot line;
(2) The structure’s footprint has dimensions that do not exceed 24 feet by 24 feet, excluding eaves;
(3) If more than one structure is within the setback, the combined length of all structures in the setback adjacent to each property line is no more than 24 feet;
(4) The structure is no more than 15 feet high, and the walls of the structure are no more than 10 feet high, excluding the portion of the wall within a gable;
(5) The portion of the structure within the setback must be screened from adjoining lots by a fence, unless it is enclosed within the setback by a wall. Screening is not required for enclosed structures. Screening must comply with the F2 standards of Chapter 33.248, Landscaping and Screening;
(6) Walls located within the setback do not have doors or windows facing the adjacent lot line;
(7) The structure does not have a rooftop deck; and
(8) Dormers are set back at least 5 feet from the side and rear lot lines that abut another lot.
3. Building coverage. The following additional building coverage standards apply to detached covered accessory structures and connected covered accessory structures:
a. The combined building coverage of all detached and connected covered accessory structures may not exceed 20 percent of the total area of the site; and
b. The building coverage of each detached covered accessory structure and each connected covered accessory structure may not be greater than the building
coverage of the smallest primary structure, or 900 square feet, whichever is greater.
4. Additional development standards. The following additional standards apply to detached covered accessory structures and connected covered accessory structures that are more than 15 feet high. Additions to existing structures that do not meet a standard are exempt from that standard.
a. Exterior finish materials. The exterior finish materials must meet one of the following:
(1) The exterior finish material must be the same in type, size and placement as the exterior finish material of a primary structure; or
(2) Siding must be made from wood, composite boards, vinyl or aluminum products, and the siding must be composed in a shingle pattern, or in a horizontal clapboard or shiplap pattern. The boards in the pattern must be 6 inches or less in width.
b. Roof Pitch. The pitch of the roof with the highest ridgeline must meet one of the following:
(1) The pitch of the roof with the highest ridgeline must be the same as the pitch of the roof with the highest ridgeline of a primary structure; or
(2) The pitch of the roof with the highest ridgeline must be at least 6/12.
c. Trim. The trim must meet one of the following:
(1) The trim must be the same in type, size, and location as the trim used on a structure; or
(2) The trim around all windows and doors must be at least 3 ½ inches wide.
d. Windows. The windows on all street facing facades must meet one of the following:
(1) The windows must match those on the street facing facade of a primary structure in orientation (horizontal or vertical); or
(2) Each window must be square or vertical – at least as tall as it is wide.
e. Eaves. The eaves must meet one of the following:
(1) The eaves must project from the building walls the same distance as the eaves on a primary structure;
(2) The eaves must project from the building walls at least 1 foot on all elevations; or
(3) If the primary structure has no eaves, no eaves are required.
D. Detached uncovered vertical structures. Detached uncovered vertical structures are items such as flag poles, trellises, arbors and other garden structures, play structures, antennas,
satellite receiving dishes, and lamp posts. The following standards apply to detached uncovered vertical structures. Fences are addressed in 33.110.275:
1. Height. Except as follows, the maximum height allowed for all detached uncovered vertical structures is 20 feet:
a Antennas, utility power poles, and public safety facilities are exempt from the height limit.
b. Flagpoles are subject to the height limit of the base zone for primary structures.
c. Detached small wind turbines are subject to the standards of 33.299, Wind Turbines.
2. Setbacks. Except as follows, detached uncovered vertical structures are subject to required building setbacks:
a. Detached uncovered vertical structures that are no larger than 3 feet in width, depth, or diameter and no taller than 8 feet are allowed in required building setbacks.
b. A single arbor structure that is up to 6 feet wide, up to 3 feet deep, and up to 8 feet tall is allowed in the front setback. The arbor must allow for pedestrian access under its span.
c. Flagpoles are allowed in required building setbacks.
d. In the R7, R5, and R2.5 zones, detached uncovered vertical structures that exceed the allowances of Subparagraph 2.a are allowed in side and rear setbacks if all of the following are met:
(1) The structure is at least 40 feet from a front lot line, and if on a corner lot, at least 20 feet from a side street lot line;
(2) The structure’s footprint has dimensions that do not exceed 24 feet by 24 feet;
(3) The structure is no more than 10 feet high;
(4) The portion of the structure within the setback must be screened from adjoining lots by a fence or landscaping, unless it is enclosed within the setback by a wall. Screening is not required for enclosed structures. Screening must comply with the L3 or F2 standards of Chapter 33.248, Landscaping and Screening; and
(5) The structure does not have a rooftop deck.
E. Detached uncovered horizontal structures. Uncovered horizontal structures are items such as decks, stairways, swimming pools, hot tubs, tennis courts, and boat docks not covered or enclosed. The following standards apply to detached uncovered horizontal structures.
1. Height. The maximum height allowed for all detached uncovered horizontal structures is 20 feet.
2. Setbacks. Except as follows, detached uncovered horizontal structures are subject to required buildings setbacks:
a. Detached uncovered decks, ramps, and stairways that are more than 2 1/2 feet above the ground may extend into a required building setback up to 20 percent of the depth of the setback. However, the deck or stairway must be at least three feet from a lot line.
b. Structures that are no more than 2 1/2 feet above the ground are allowed in required building setbacks.
F. Detached mechanical equipment. Detached mechanical equipment includes items such as heat pumps, air conditioners, emergency generators, radon mitigation components, and water pumps. Generally, detached mechanical equipment will not be attached to a building but may have components such as ventilation or electrical systems attached to the primary structure. The following standards apply to detached mechanical equipment:
1. Height. The maximum height allowed for all detached mechanical equipment is 20 feet.
2. Setbacks. Except as follows, detached mechanical equipment is subject to required buildings setbacks. Detached mechanical equipment is allowed in side or rear building setbacks if all of the following are met:
a. The equipment is no more than 5 feet high; and
b. The equipment is screened from adjoining lots by walls, fences or vegetation. Screening must comply with the L3 or F2 standards of Chapter 33.248, Landscaping and Screening.
A. Purpose. These standards:
• Together with the window and main entrance standards, ensure that there is a physical and visual connection between the living area of the residence and the street;
• Ensure that the location and amount of the living area of the residence, as seen from the street, is more prominent than the garage;
• Prevent garages from obscuring the main entrance from the street and ensure that the main entrance for pedestrians, rather than automobiles, is the prominent entrance;
• Provide for a more pleasant pedestrian environment by preventing garages and vehicle areas from dominating the views of the neighborhood from the sidewalk; and
• Enhance public safety by preventing garages from blocking views of the street from inside the residence.
B. Existing detached garages.
1. Rebuilding. A detached garage that is nonconforming due to its location in a setback, may be rebuilt on the footprint of the existing foundation, if the garage was originally constructed legally. In this case, the rebuilt garage may be no more than 15 feet high, and the garage walls may be no more than 10 feet high, excluding the portion of the
wall within a gable. Decks are not allowed on the roof of the garage. The rebuilt garage is not required to comply with other standards of this chapter.
2. Additions. An addition may be made to an existing or rebuilt detached garage that is nonconforming due to its location in a setback as follows:
a. The expanded garage complies with all other standards of this chapter; or
b. The combined size of the existing foundation and the addition is no larger than 12 feet wide by 20 feet deep. In this case, the garage may be no more than 15 feet high, and the walls of the addition may be no more than 10 feet high, excluding the portion of the wall within a gable. Decks are not allowed on the roof of the garage. The expanded garage is not required to comply with other standards of this chapter.
C. Length of street facing garage wall.
1. Where these regulations apply. Unless exempted by Paragraph C.2, the regulations of this subsection apply to garages in the R10 through R2.5 zones.
a. Development on flag lots, and development on lots that slope up or down from the street with an average slope of 20 percent or more are exempt from the standards of this subsection.
b. Subdivisions and PUDs that received Preliminary Plan approval between September 9, 1990, and September 9, 1995, are exempt from the standards of this subsection.
c. On corner lots, only the street facing garage wall that contains the garage door must meet the standards of this subsection.
a. Garages that are accessory to houses. For garages that are accessory to houses and manufactured homes, the length of the garage wall facing the street may be up to 50 percent of the length of the street facing building façade. See Figure 110 8. Where the street facing facade is less than 22 feet long, an attached garage is not allowed as part of that façade.
b. Garages that are accessory to attached houses. The following standards apply to garages that are accessory to attached houses:
(1) The length of the garage wall facing the street may be up to 50 percent of the length of the street facing building façade. See Figure 110-8. When all the units are 22 feet wide or wider, the standard applies to the street facing façade of each unit. In all other situations, the standard applies to the total length of the street facing facades; and
(2) When the attached house structure is made up of more than three attached houses and at least one attached house is less than 22 feet wide, at least 50 percent of the total length of the street facing facades must be without
garage, and the 50 percent length without garage must be contiguous. See Figure 110 9.
c. Garages that are accessory to duplexes, triplexes, and fourplexes. The following standards apply to garages that are accessory to duplexes, triplexes, and fourplexes:
(1) The length of the garage wall facing the street may be up to 50 percent of the total length of the street facing building façades. See Figure 110-8. Where the total length of the street facing facades is less than 22 feet long, an attached garage is not allowed; and
(2) For a fourplex, at least 50 percent of the total length of the street facing building facades must be without garage, and the 50 percent length without garage must be contiguous. See Figure 110-9.
D. Street lot line setbacks.
1. Where this standard applies. The standard of this paragraph applies to garages in the R10 through R2.5 zones. Where a proposal is for an alteration or addition to existing development, the standard applies only to the portion being altered or added.
a. Development on flag lots or on lots that slope up or down from the street with an average slope of 20 percent or more are exempt from this standard.
b. Subdivisions and PUDs that received preliminary plan approval between September 9, 1990, and September 9, 1995, are exempt from this standard.
c. Where a lot has more than one street lot line, and there is an existing dwelling unit on the lot, this standard must be met only on the street facing facade on which the main entrance is located.
3. Standard. A garage wall that faces a street may be no closer to the street lot line than the longest street facing wall of the dwelling unit. See Figure 110 10
4. Exception. A street facing garage wall may be up to 6 feet in front of the longest street-facing wall of the dwelling unit, if:
a. The street facing garage wall is 40 percent or less of the length of the building facade; and
b. There is a porch at the main entrance. The garage wall may not be closer to the street lot line than the front of the porch. See Figure 110-11. The porch must meet the following:
(1) The porch must be at least 48 square feet in area and have minimum dimensions of 6 feet by 6 feet;
(2) The porch must have a solid roof; and
(3) The roof may not be more than 12 feet above the floor of the porch.
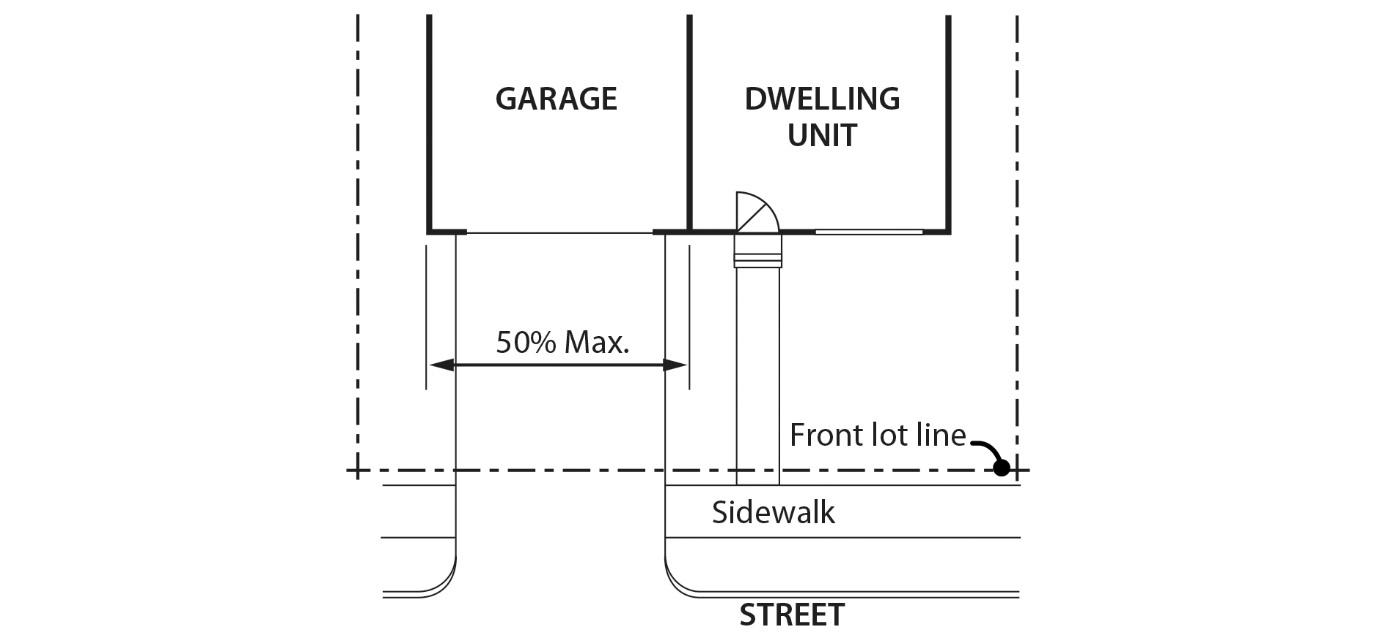
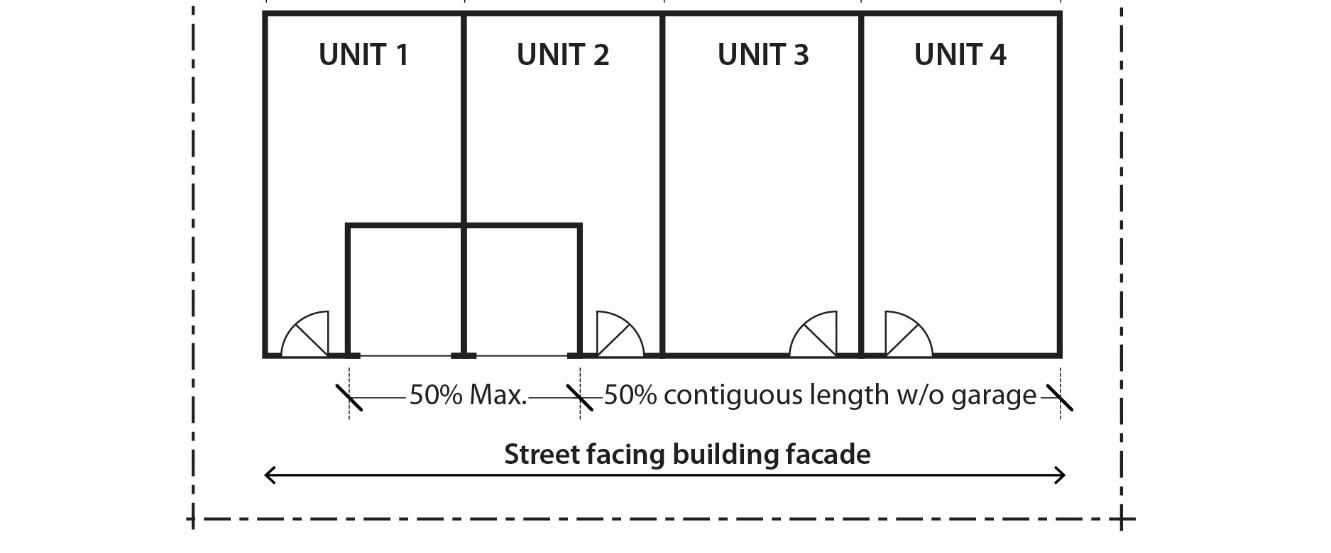
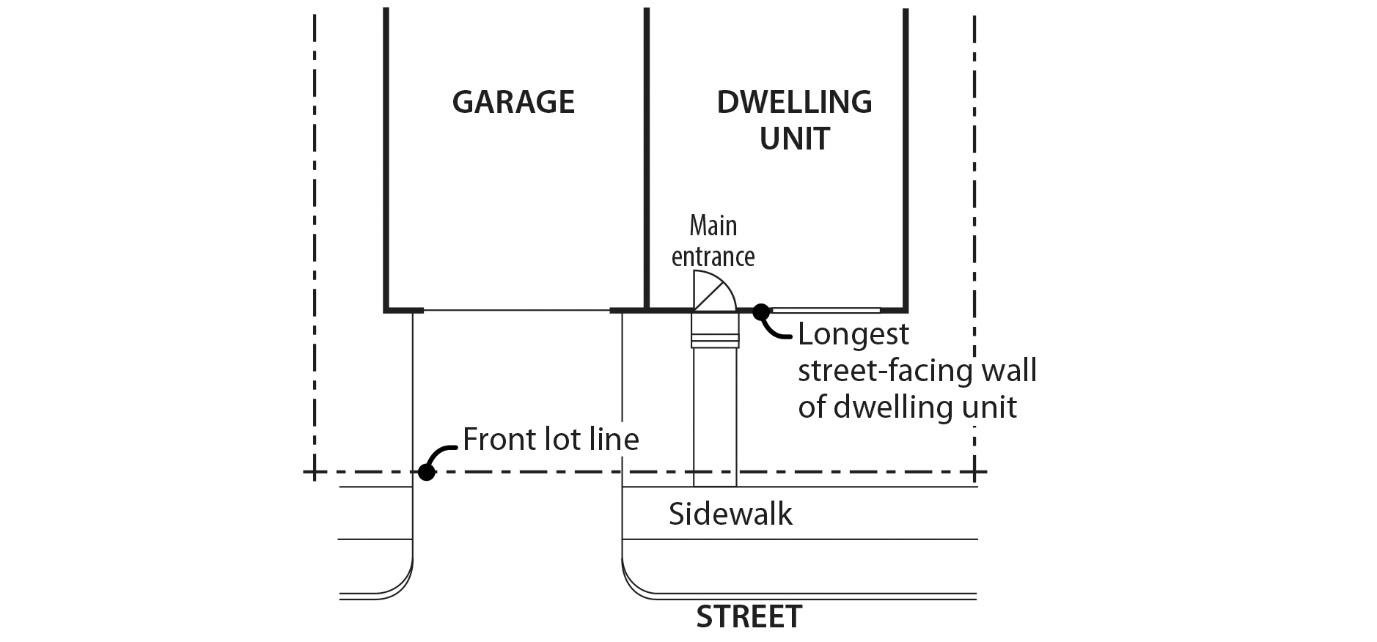
A. Purpose. Flag lots encourage additional housing opportunities in a land efficient manner that allows existing homes to be retained. The standards in this section are intended to:
• Protect privacy between the flag lots and abutting residences; and
• Increase the compatibility of structures on small flag lots.
B. Flag lot standards.
1. Large flag lots. The following standards apply to flag lots that are 3,000 square feet or more in area. Only the area of the flag portion of the flag lot is included when calculating area. The pole portion of the flag lot is not included. See Figure 110 11:

a. Setbacks. Large flag lots have required building setbacks that are the same along all lot lines. The required setbacks are:
Zone Setback
RF, R20, R10 15 feet
R7, R5, R2.5 10 feet
b. Landscaped buffer area. A landscaped area is required around the perimeter of a flag lot that is 10,000 square feet or less in area to buffer the flag portion from surrounding lots. The pole portion of the flag lot is not included when calculating area, and the pole and the lot lines that are internal to the original land division site, or are adjacent to an alley, are exempt from the landscaped area requirement. The landscaped area must be at least 5 feet deep and must be landscaped to at least the L3 standard. Landscaping is not required within the first 10 feet from the point at which the pole portion meets the flag portion of the lot. See Figure 110 12;
c. Building coverage. Only the area of the flag portion of the flag lot is included when calculating building coverage. The area of the pole portion of the lot is not included;
d. Required outdoor area. The required outdoor area may not extend into the required landscaped buffer area required by Subparagraph B.1.b.; and
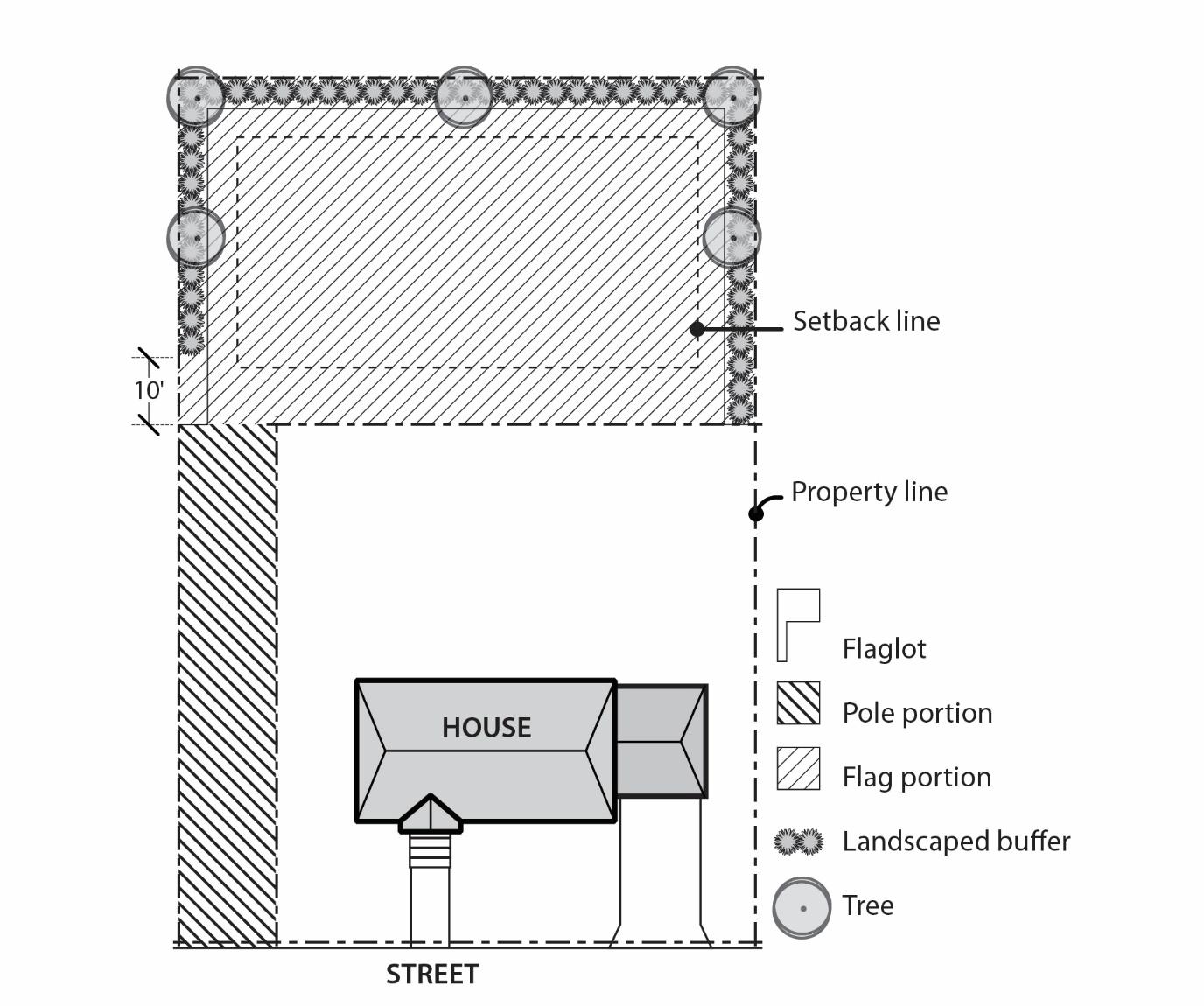
e. Detached and connected accessory structures. Detached and connected accessory structures may project into the flag lot setbacks as allowed by 33.110.245, Detached and Connected Accessory Structures. However, these structures may not extend into the landscaped buffer area required by Subparagraph B.1.b.
Figure 110-12
2. Small flag lots. The following standards apply to flag lots where the flag portion of the lot is less than 3,000 square feet in area:
a. Setbacks. Small flag lots have a 5 foot required building setback along all lot lines;
b. Building coverage. Only the area of the flag portion of the flag lot is included when calculating building coverage. The area of the pole portion of the lot is not included;
c. Maximum FAR. In the RF through R5 zones, the maximum floor area ratio allowed on a small flag lot is 0.5 to 1.
d. Maximum height. In the RF through R5 zones, the maximum height allowed for all structures is 20 feet.
e Design standards. In the RF through R5 zones, the following design standards apply to structures that are more than 15 feet high:
(1) The exterior finish material must be the same in type, size and placement as the exterior finish material on the primary structure on the lot in front of the flag lot, or be made from brick, stucco, wood, composite boards, vinyl or aluminum. Wood, composite boards, vinyl or aluminum siding must be arranged in a shingle, horizontal clapboard, or shiplap pattern. The boards in the pattern must be 6 inches or less in width.
(2) The pitch of the roof with the highest ridgeline must be the same as the pitch of the roof with the highest ridgeline of the primary structure on the lot in front of the small flag lot or be at least 6/12.
(3) The trim around all windows and doors must be the same as the window and door trim on the primary structure on the lot in front of the flag lot or be at least 3 1/2 inches wide.
(4) The eaves must project the same as the eaves on the primary structure on the lot in front of the flag lot, or project from the building walls at least 1 foot on all elevations.
A. Purpose. These standards increase the compatibility of residential structures on narrow lots by:
• Ensuring a reasonably proportional relationship between the width and height of structures on narrow lots;
• Promoting wider front facades by requiring two attached houses on very narrow lots;
• Promoting open landscaped front yards
B. Where these regulations apply. The following additional development standards apply to lots, adjusted lots, lot remnants, lots of record, and combinations of lots, adjusted lots, lot remnants, or lots of record that are less than 32 feet wide in the R20 through R2.5 zones. Lots in planned unit developments are exempt from the additional standards.
1. Required housing type. Attached houses are required on lots and lots of record that are less than 26 feet wide. Attached houses are not required on sites that contain a combination of lots or lots of record when the combination is at least 26 feet wide. Attached houses are also not required when there are primary structures on all of the adjacent sites that share a side lot line with the development site. See 33.110.265.C. for development standards that apply to attached houses.
2. Maximum height. The maximum height allowed for all primary structures is 1.5 times the width of the structure, up to the maximum height limit listed in Table 110 4. Attached houses are exempt from this standard but are still subject to the maximum height limit listed in Table 110 4. For the purposes of this Paragraph, width is the length of the street facing facade of the structure. See Figure 110 13.

a. All street facing facades must have landscaping along the foundation. There must be at least one three gallon shrub for every 3 lineal feet of foundation; and
b. Sixty percent of the area between the front lot line and the front building line must be landscaped. At a minimum, the required landscaped area must be planted with ground cover. Up to one third of the required landscaped area may be for recreational use or for use by pedestrians. Examples include walkways, play areas, and patios.
A. Purpose. The residential infill options allow for a variety of residential housing types in a manner that maintains the overall character of single dwelling neighborhoods. These options have several public benefits:
• They promote housing types that accommodate households of varying sizes and income levels;
• They promote energy efficient development;
• They provide for a more efficient use of residential land; and
• They promote better site layout and opportunities for private recreational areas
B. General requirements for all residential infill options. The residential infill options listed in this section are allowed by right unless specifically stated otherwise. The project must comply with the applicable development standards of this section. The project must also conform with all other development standards of the base zone unless those standards are superseded by the standards in this section.
C. Attached housing. Attached housing allows for more efficient use of land and for energy conserving housing. Attached houses are allowed in the R20 through R2.5 zones as follows:
1. Lot dimensions. Attached houses are allowed on lots that comply with 33.110.202, When Primary Structures are Allowed.
2. Number of attached houses.
a. In the R20 through R5 zones up to four attached houses may have a common wall. Structures made up of five or more attached houses are prohibited unless approved as a Planned Development.
b. In the R2.5 zones, up to eight attached houses may have common walls Structures made up of nine or more attached houses are prohibited.
3. Building setbacks. The required building setback on the side containing the common wall is reduced to zero. The reduced setback applies to all buildings on the lot and extends along the full length of the lot line that contains the common or abutting wall.
4. Alternative building coverage calculation. For attached houses, the maximum building coverage of the base zone may be calculated, combined, and shared among the attached house lots. However, no lot can exceed 5 percent more that the base zone maximum allows for that lot.
5. Floor area. The maximum floor area ratio allowed may be based on the total number of dwelling units in the attached house project. The maximum floor area ratio may be calculated, combined, and shared among the attached house lots. However, no lot can exceed .05 more than the base zone maximum allows for the site.
1. Duplexes consisting of two primary dwelling units in one structure are allowed on lots in the R20 through R2.5 zones.
2. Duplexes consisting of two detached primary dwelling units are allowed on lots in the R20 through R2.5 zones, and must meet the following standards. Adjustments are prohibited:
a. Existing dwelling unit. The lot must contain a primary dwelling unit that received final inspection at least 5 years ago.
b. Maximum height. The maximum height allowed for the dwelling unit that is not the existing primary dwelling unit is 25 feet.
E. Triplexes and fourplexes. Triplexes and fourplexes that meet the following standards are allowed in the R20 through R2.5 zones. Triplexes and fourplexes are prohibited on lots that do not have frontage on a maintained street, except lots that have frontage on a private street that connects to a maintained street, and lots that have frontage on a self contained pedestrian connection created solely for pedestrians and bicycles that connects to a maintained street. Payment in lieu of street improvements does not satisfy this requirement.
1. Density. Up to a maximum of four dwelling units are allowed.
2. Minimum lot area. Lots for triplexes and fourplexes must meet the minimum lot area requirement shown in Table 110-7. Adjustments are prohibited.
Triplex and Fourplex Minimum Lot Area Standard Zone
Minimum Lot Area
R20 12,000 sq. ft.
R10 6,000 sq. ft.
R7 4,200 sq. ft.
R5 3,000 sq. ft.
R2.5 1,500 sq. ft.
3. Visitability.
a. Purpose. Visitability standards ensure that a baseline of accessible features is provided to accommodate people living in or visiting the residence regardless of age or ability. The standards:
• Promote a diverse supply of more physically accessible housing;
• Allow people of all ages and abilities to easily enter and visit the residence;
• Foster community interaction by reducing barriers that can lead to social isolation; and
• Enhance public safety for all residents and visitors.
b. Visitable unit standard. Unless exempted by Subparagraph E.3.c., at least one dwelling unit on the lot must meet all of the following visitability standards:
(1) Visitable entrance. At least one entrance must be accessible via a route that does not have any stairs between it and the street lot line or an on site parking space. The slope of the route may not exceed 1:8.
(2) Visitable bathroom. At least one bathroom with a sink and toilet must be designed to accommodate an unobstructed circle that is at least 60 inches in diameter. As an alternative, the bathroom may be designed to accommodate an unobstructed area that is comprised of two rectangles that are at least 36 inches by 60 inches, and oriented at right angles to each other. See Figure 110 14. The visitable bathroom must be on the same floor as the visitable entrance or be accessible from the visitable entrance via a ramp, elevator or lift. Adjustments are prohibited;
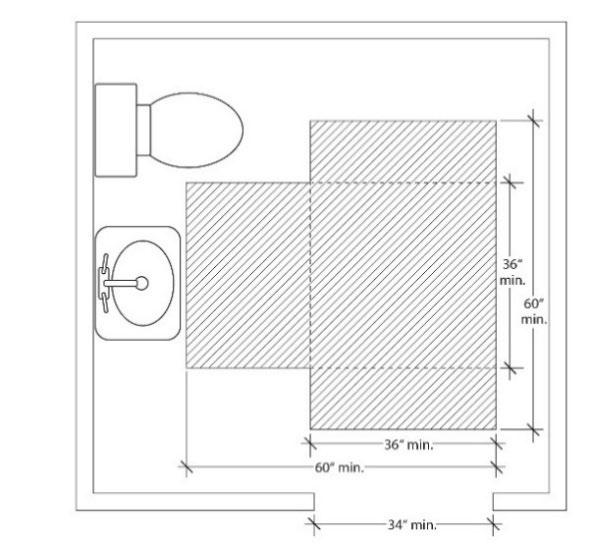

(3) Visitable living area. There must be at least 200 square feet of living area on the same floor as the visitable entrance or 200 square feet of living area must be accessible from the visitable entrance via a ramp, elevator or lift. Adjustments are prohibited; and
(4) Visitable doors. All door openings between and including the visitable entrance, visitable living area, and the visitable bathroom must be at least 34 inches wide. Adjustments are prohibited.
c. Exemptions. The following are exempt from the standards of this Paragraph:
(1) Lots with an average slope of 20 percent or greater;
(2) Lots where there is more than a 3 foot rise between the highest elevation along the street lot line and the lowest grade measured at the front setback.
(3) Conversion of an existing residential structure to a triplex or fourplex.
Figure 110 14
Visitable Bathroom Clearances
F. Affordable fourplexes and multi dwelling structures. Fourplexes and multi dwelling structures with no more than six dwelling units are allowed in the R20 through R2.5 zones when the following standards are met. Fourplexes and multi dwelling structures are prohibited on lots that do not have frontage on a maintained street, except lots that have frontage on a private street that connects to a maintained street, and lots that have frontage on a self contained pedestrian connection created solely for pedestrians and bicycles that connects to a maintained street. Payment in lieu of street improvements does not satisfy this requirement.
1. Density. A maximum of six dwelling units are allowed. More than six dwelling units are prohibited.
2 Affordability. 50 percent of the total number of dwelling units on the site must be affordable to those earning no more than 60 percent of the area median family income or an affordability level established by Title 30. The applicant must provide a letter from the Portland Housing Bureau certifying that the development meets the affordability requirement of this option and any administrative requirements of the Portland Housing Bureau. The letter must be submitted before a building permit can be issued for the development but is not required in order to apply for a land use review. Adjustments are prohibited.
3. Minimum lot area. Lots for affordable fourplexes and multi dwelling structures must meet the minimum lot area requirement shown in Table 110 7. Adjustments are prohibited.
4. Maximum FAR. The maximum FAR is 1.2 to 1. Adjustments are prohibited.
5. Maximum Height. The maximum height is 35 feet. Adjustments are prohibited.
6. Building Coverage.
a. Generally. The maximum building coverage allowed is stated in 33.110.225.
b. Exception. The maximum building coverage allowed per lot is 60 percent. In this case, the maximum height allowed is reduced to 25 feet. Adjustments are prohibited.
7. Required outdoor area.
a. Generally. Outdoor area is required as stated in 33.110.240.
b. Exception. At least 48 square feet of outdoor area must be provided per dwelling unit. Each outdoor area must be designed so that a 4 foot x 6 foot square will fit entirely within it. The outdoor area must be directly accessible to the unit. Areas used for pedestrian circulation to more than one dwelling unit do not count towards meeting this standard. If the area is at ground level, it may extend into the entire required side and rear setback. The requirements of 33.110.240.C continue to apply. Adjustments are prohibited.
8. Visitability.
a. Purpose. The visitability standard ensures that a baseline of accessible features is provided to accommodate people living in or visiting the residence regardless of age or ability. The standards:
• Promote a diverse supply of more physically accessible housing;
• Allow people of all ages and abilities to easily enter and visit the residence;
• Foster community interaction by reducing barriers that can lead to social isolation; and
• Enhance public safety for all residents and visitors.
b. Visitable unit standard. Unless exempted by Subparagraph F.8.c., at least two dwelling units on the lot must meet all of the following visitability standards:
(1) Visitable entrance. At least one entrance must be accessible via a route that does not have any stairs between it and the street lot line or an on site parking space. The slope of the route may not exceed 1:8.
(2) Visitable bathroom. At least one bathroom with a sink and toilet must be designed to accommodate an unobstructed circle that is at least 60 inches in diameter. As an alternative, the bathroom may be designed to accommodate an unobstructed area that is comprised of two rectangles that are at least 36 inches by 60 inches, and oriented at right angles to each other. See Figure 110 14. The visitable bathroom must be on the same floor as the visitable entrance or be accessible from the visitable entrance via a ramp, elevator or lift. Adjustments are prohibited;
(3) Visitable living area. There must be at least 200 square feet of living area on the same floor as the visitable entrance or 200 square feet of living area must be accessible from the visitable entrance via a ramp, elevator or lift. Adjustments are prohibited; and
(4) Visitable doors. All door openings between and including the visitable entrance, visitable living area, and the visitable bathroom must be at least 34 inches wide. Adjustments are prohibited.
c. Exemptions. The following are exempt from the standards of this Paragraph:
(1) Lots with an average slope of 20 percent or greater;
(2) Lots where there is more than a 3 foot rise between the highest elevation along the street lot line and the lowest grade measured at the front setback.
(3) Conversion of an existing residential structure to a fourplex or multi dwelling structure.
G. Cottage cluster. Cottage clusters that meet the following standards are allowed on sites in the R10 through R2.5 zones. Cottage clusters are prohibited on sites that do not have frontage on a maintained street, except sites that have frontage on a private street that connects to a maintained street, and sites that have frontage on a self contained pedestrian connection created solely for pedestrians and bicycles that connects to a maintained street. Payment in lieu of street improvements does not satisfy this requirement. Adjustments to the following standards are prohibited.
1. Minimum site dimensions.
a. Minimum site area.
(1) R10 and R7. In the R10 and R7 zones, cottage cluster sites must be at least 7,000 square feet in area.
(2) R5 and R2.5. In the R5 and R2.5 zones, cottages clusters sites must be at least 5,000 square feet in area.
b. Minimum site width. Cottage cluster sites must be at least 36 feet wide. Site width for a cottage cluster is measured as lot width is measured. See 33.930.100.
2. Maximum area. Cottage cluster sites must not be greater than one acre.
3. Minimum density. The minimum number of dwelling units required is 3 or the minimum number stated in Table 110 8 whichever is greater.
R10 R7 R5 R2.5
Minimum density 1 unit per 12,500 sq. ft. of site area
1 unit per 8,750 sq. ft. of site area
1 unit per 6,250 sq. ft. of site area
1 unit per 3,125 sq. ft. of site area
4. Maximum dwelling units. The maximum number of dwelling units allowed on a cottage cluster site is 16.
5. Floor area. Cottage clusters are exempt from 33.110.210, Floor Area Ratio. However, the maximum average floor area for the cottage cluster site is 1,400 square feet per dwelling unit, including the floor area for attached accessory structures. The applicant may choose to exclude the floor area of any existing dwelling units that received final inspection at least 5 years ago from the average. The maximum floor area allowed for a detached or connected accessory structure is 400 square feet.
6. Maximum height. The maximum height allowed is 25 feet. Existing dwelling units that received final inspection at least 5 years ago that exceed this maximum height are allowed but the height cannot be increased. The maximum height standards for detached and connected accessory structures are stated in 33.110.245, Detached and Connected Accessory Structures.
7. Separation. Dwelling units within the cottage cluster site must be separated by at least 6 feet.
8. Building coverage. Cottage clusters are exempt from 33.110.225. Building Coverage. The following building coverage standards apply:
a. The maximum building coverage allowed for each dwelling unit is 900 square feet and includes attached accessory structures. Existing dwelling units that received final inspection at least 5 years ago that exceed this limit are allowed but the building coverage cannot be increased; and
b. The building coverage of a detached or connected covered accessory structure may not be greater than the building coverage of the smallest primary structure.
9. Common outdoor area. The following common outdoor area standards apply to cottage clusters. Cottage clusters are exempt from 33.110.240:
a. The total amount of common outdoor area required is 150 square feet per dwelling unit if all the dwelling units are separated by at least 10 feet, or 200
square feet per dwelling unit if any of the dwelling units are separated by less than 10 feet.
b. Each common outdoor area:
(1) Must be at least 450 square feet in area. Required pedestrian connections located adjacent to or within a common outdoor area count toward this minimum size;
(2) Must measure at least 15 feet in all directions. Required pedestrian connections located adjacent to or within a common outdoor are included in this minimum width; and
(3) Must be located outside the required front setback.
c. Each required common outdoor area must be surfaced with landscaping, pavers, decking, or sport court paving to allow the area to be used for active or passive recreational use. No more than 50 percent of the total common outdoor area can be in an impervious surface. Common outdoor area may not be used as vehicle area.
d. User amenities. User amenities, such as tables, benches, trees, shrubs, planter boxes, garden plots, drinking fountains, spas, or pools may be placed in the outdoor area. Common, shared outdoor areas may also be developed with amenities such as play areas, plazas, picnic areas, and open recreational facilities.
10 Dwelling unit orientation Dwelling units located within 25 feet of a street property line must meet the base zone main entrance standards of 33.110.230. All other dwellings units are exempt from 33.110.230 but must meet the following dwelling unit orientation standards:
a. At least 50 percent of the dwelling units that are exempt from 33.110.230 must:
(1) Have at least one main entrance facing a common outdoor area; and
(2) Be located within 10 feet of the common outdoor area, measured from the closest point of the façade with the main entrance to the nearest edge of the common outdoor area.
b. Dwelling units that do not have a main entrance facing the common outdoor area or street must have at least one main entrance facing a pedestrian connection that is connected to the common outdoor area.
11. Windows. Cottage clusters are exempt from 33.110.235.C. However, 15 percent of the area of the façade with the required main entrance must be windows or main entrance doors. Windows used to meet this standard must allow views from the building to the street, pedestrian connection or common outdoor area. Glass block does not meet this standard. Windows in garage doors do not count toward meeting this standard, but windows in garage walls do count toward meeting this standard.
a. A pedestrian connection system is required that connects the main entrances of all of the dwelling units on the site to the street and to common outdoor areas. Sidewalks within the right of way can be included as part of the pedestrian connection system.
b. The pedestrian connection system must be hard surfaced and must be at least 3 feet wide for sites with 3 or 4 dwelling units and 4 feet wide for sites with 5 or more dwelling units.
a. Purpose. The visitability standard ensures that a baseline of accessible features is provided to accommodate people living in or visiting the residence regardless of age or ability. The standards:
• Promote a diverse supply of more physically accessible housing;
• Allow people of all ages and abilities to easily enter and visit the residence;
• Foster community interaction by reducing barriers that can lead to social isolation; and
• Enhance public safety for all residents and visitors.
b. Visitable unit standard. Unless exempted by Subparagraph G.13.c., at least 33 percent of the dwelling units on the cottage cluster site must meet all of the following visitability standards:
(1) Visitable entrance. At least one entrance must be accessible via a route that does not have any stairs between it and the street lot line or an on site parking space. The slope of the route may not exceed 1:8.
(2) Visitable bathroom. At least one bathroom with a sink and toilet must be designed to accommodate an unobstructed circle that is at least 60 inches in diameter. As an alternative, the bathroom may be designed to accommodate an unobstructed area that is comprised of two rectangles that are at least 36 inches by 60 inches, and oriented at right angles to each other. See Figure 110 14. The visitable bathroom must be on the same floor as the visitable entrance or be accessible from the visitable entrance via a ramp, elevator or lift;
(3) Visitable living area. There must be at least 200 square feet of living area on the same floor as the visitable entrance or 200 square feet of living area must be accessible from the visitable entrance via a ramp, elevator or lift; and
(4) Visitable doors. All door openings between and including the visitable entrance, visitable living area, and the visitable bathroom must be at least 34 inches wide.
c. Exemption The following are exempt from this Paragraph:
(1) Lots with an average slope of 20 percent or greater are exempt; and
(2) Lots that are less than 7,000 square feet in area when there is more than a 3 foot rise between the highest elevation along the street lot line and the lowest grade measured at the front setback.
H. Planned development. See Chapter 33.270, Planned Developments.
A. Purpose. The general base zone development standards are designed for residential buildings. Different development standards are needed for institutional uses which may be allowed in single dwelling zones. The intent is to maintain compatibility with and limit the negative impacts on surrounding residential areas.
B. Use categories to which these standards apply. The standards of this section apply to uses in the institutional group of use categories, whether allowed by right, allowed with limitations, or subject to a conditional use review. The standards apply to new development, exterior alterations, and conversions to institutional uses. Recreational fields used for organized sports on a school, school site, or in a park, are subject to Chapter 33.279, Recreational Fields for Organized Sports.
C. The standards.
1. The development standards are stated in Table 110 9. If not addressed in this section, the regular base zone development standards apply.
2. Setbacks on a transit street or in a Pedestrian District.
a. Purpose. The purpose of these regulations is to reduce reliance on the automobile and encourage pedestrians and transit riders by ensuring safe and convenient pedestrian access to buildings.
b. Building setbacks on a transit street or in a Pedestrian District. Buildings on a transit street or in a Pedestrian District must meet the provisions of 33.120.220.C.
c. Conflicts
(1) If the depth of the minimum building setback or buffering standards conflicts with the maximum building setback standard, the depth of the maximum building setback standard supersedes the depth of the minimum building setback and buffering standards.
(2) If the depth of the minimum setback standard for detached accessory structures conflicts with the depth of the minimum buffering standard, the depth of the minimum buffering standard supersedes the depth of the minimum setback standard for detached accessory structures.
d. Exception. Development that is not subject to conditional use review under Section 33.815.040 is exempt from the maximum transit street setback requirement.
3 Exterior storage. Exterior storage of materials or equipment is prohibited.
4. Outdoor activity facilities. Except as specified in paragraph C.5. below, outdoor activity facilities, such as swimming pools, basketball courts, tennis courts, or baseball diamonds must be set back 50 feet from abutting R zoned properties. Playground facilities must be set back 25 feet from abutting R zoned properties if not illuminated, and 50 feet if illuminated. Where the outdoor activity facility abuts R zoned properties in School uses, the required setback is reduced to zero.
5. Recreational fields for organized sports. Recreational fields used for organized sports on a school, school site, or in a park, are subject to Chapter 33.279, Recreational Fields for Organized Sports.
6. Mechanical equipment. Mechanical equipment located on the ground, such as heating or cooling equipment, pumps, or generators must be screened from the street and any abutting residential zones by walls, fences, or vegetation. Screening must comply with at least the L2 or F2 standards of Chapter 33.248, Landscaping and Screening, and be tall enough to screen the equipment. Mechanical equipment placed on roofs must be screened in one of the following ways, if the equipment is within 50 feet of an abutting R zoned lot:
a. A parapet along facades facing the R zone that is as tall as the tallest part of the equipment;
b. A screen around the equipment that is as tall as the tallest part of the equipment; or
c. The equipment is set back from roof edges facing the R zone 3 feet for each foot of height of the equipment.
7. Electrical substations. In addition to the standards in Table 110-9, the entire perimeter of electrical substations, including the street lot line (except for the access point), must be landscaped to the L3 standards stated in Chapter 33.248. This landscaping must be planted on the outside of any security fence. Electrical substations that are in a fully enclosed building are exempt from this requirement.
8. Grassy areas. Grassy play areas, golf courses, cemeteries, and natural areas are not subject to the L3 landscaping standard of Table 110-9 and are exempt from the setback standard of Paragraph 4, above.
9. Garbage and recycling collection areas. All exterior garbage cans. Garbage collection areas, and recycling collection areas must be screened from the street and any adjacent properties. Trash receptacles for pedestrian use are exempt. Screening must comply with at least the L3 or F2 standards of Chapter 33.248, Landscaping and Screening. See Section 17.102.270, Business and Multifamily Complexes Required to Recycle, of the Portland City Code for additional requirements for recycling areas.
10. Pedestrian standards. The on site pedestrian circulation system must meet the standards of Section 33.120.255, Pedestrian Standards.
Minimum Site Area for New Uses
Maximum Floor Area Ratio [2]
10,000 sq. ft.
0.5 to 1
Maximum Height [3] 50 ft.
Minimum Building Setbacks [2]
Maximum Building Setback
1 ft. back for every 2 ft. of bldg. height, but in no case less than 15 ft.
Transit Street or Pedestrian District [7] 20 ft. or per CU/IMP review
Maximum Building Coverage [2]
50% of site area
Minimum Landscaped Area [2,4] 25% of site area to the L1 standard
Buffering from Abutting Residential Zone [5] 15 ft. to L3 standard
Buffering Across a Street from a Residential Zone [5] 15 ft. to L1 standard Setbacks for All Detached Accessory Structures Except
Fences [6] 10 ft.
Parking and Loading See Chapter 33.266
Signs See Title 32, Signs and Related Regulations
Notes:
[1] The standards of this table are minimums or maximums as indicated. Compliance with the conditional use approval criteria might preclude development to the maximum intensity permitted by these standards.
[2] For campus type developments, the entire campus is treated as one site. Setbacks are only measured from the perimeter of the site. The setbacks in this table only supersede the setbacks required in Table 110-4 3. The normal regulations for projections into setbacks and for detached accessory structures still apply.
[3] Towers and spires with a footprint of 200 square feet or less may exceed the height limit, but still must meet the setback standard. Elevator mechanical equipment that is set back at least 15 feet from all roof edges on street facing facades may extend up to 16 feet above the height limit. Other mechanical equipment and stairwell enclosures that provide rooftop access when these cumulatively cover no more than 10 percent of the roof area and are set back at least 15 feet from all roof edges on street facing facades may extend up to 10 feet above the height limit.
[4] Any required landscaping, such as for required setbacks or parking lots, applies towards the landscaped area standard.
[5] Vehicle areas are subject to the parking lot setback and landscaping standards stated in Chapter 33.266, Parking, Loading And Transportation And Parking Demand Management.
[6] Setbacks for structures that are accessory to recreational fields for organized sports on a school, school site, or in a park, are stated in Chapter 33.279, Recreational Fields for Organized Sports.
[7] The maximum building setbacks are described in 33.110.270.C.
A. Purpose. The fence standards promote the positive benefits of fences without negatively impacting the community or endangering public or vehicle safety. Fences can create a sense of privacy, protect children and pets, provide separation from busy streets, and enhance the appearance of property by providing attractive landscape materials. The negative effects of fences can include the creation of street walls that inhibit police and community surveillance, decrease the sense of community, hinder emergency access, hinder the safe movement of pedestrians and vehicles, and create an unattractive appearance. These standards are intended to promote the positive aspects of fences and to limit the negative ones.
B. Types of fences. The standards apply to walls, fences, and screens of all types whether open, solid, wood, metal, wire, masonry, or other material.
C. Location and height.
1. Front building setbacks. Fences up to 3 1/2 feet high are allowed in required front building setbacks, or between the front lot line and the front building line of the primary structure, whichever is less
2. Side and rear building setbacks.
a. Fences up to 8 feet high are allowed in required side or rear building setbacks that do not abut a pedestrian connection.
b. Fences abutting a pedestrian connection.
(1) Fences up to 8 feet high are allowed in required side or rear building setbacks that abut a pedestrian connection if the pedestrian connection is part of a right of way that is at least 30 feet wide.
(2) Fences up to 3 1/2 feet high are allowed in required side or rear building setbacks that abut a pedestrian connection if the pedestrian connection is part of a right of way that is less than 30 feet wide.
3. Exceptions for corner lots. On corner lots, if the main entrance is on the facade facing the side street lot line, the applicant may elect to meet the following instead of C.1 and C.2. See Figure 110 15.
a. Fences up to 3 1/2 feet high are allowed within the first 10 feet of the side street lot line.
b. Fences up to 3 1/2 feet high are allowed in required setbacks that abut a pedestrian connection if the pedestrian connection is part of a right-of way that is less than 30 feet wide;
c. Fences up to 8 feet high are allowed in the required front building setback, outside of the area subject to 3.a.
d. Fences up to 8 feet high are allowed in all other side or rear building setbacks.
4. Not in building setbacks. The height for fences that are not in required building setbacks is the same as the regular height limits of the zone.
D. Reference to other regulations. Electrified fences are regulated under Title 26, Electrical Regulations. The use of barbed wire is regulated under Title 24, Building Regulations.
A. Purpose. The standards of this section help mitigate the potential negative effects of large retaining walls. Without mitigation, such walls can create a fortress like appearance and be unattractive. By requiring large walls to step back from the street and provide landscaping, the wall is both articulated and visually softened.
1 Generally. These regulations apply to the portions of street facing retaining walls that are in required setbacks along street lot lines. Where there is no required setback, or the setback is less than 10 feet, the regulations apply to the first 10 feet from the line.
2. Exceptions. The following are not subject to the regulations of this section:
a. Retaining walls in the areas described in B.1 that are less than four feet high, as measured from the bottom of the footing.
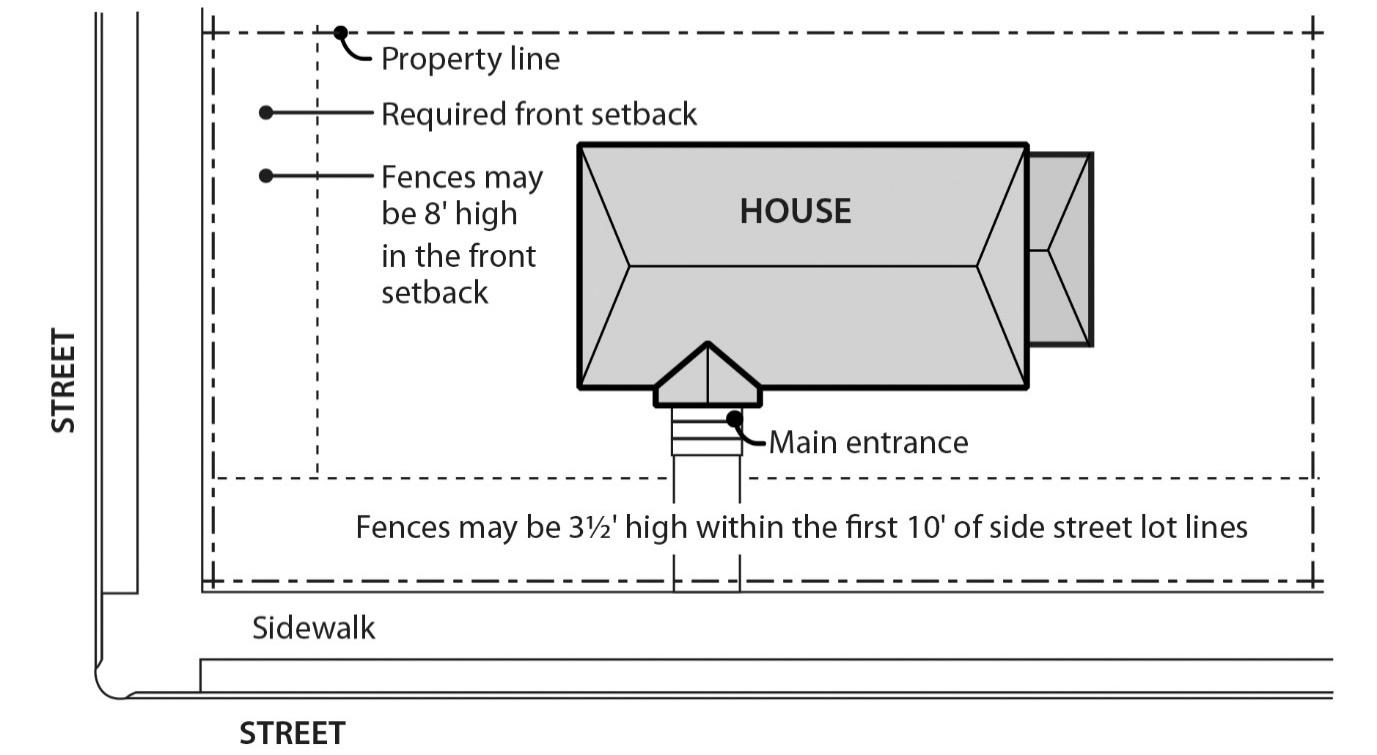
b. Retaining walls on sites where the site slopes downward from a street in the area described in B.1.
c. Retaining walls on sites where the site slopes upward from a street and the existing slope within the area regulated by B.1 is 50 percent or more.
d. Replacing an existing retaining wall, where the replacement will not be taller or wider than the existing wall.
Dwelling Zones
e. Retaining walls on sites where any portion of the site is in an environmental overlay zone.
1. Retaining walls are limited to 4 feet in height measured from the bottom of the footing, as shown in Figure 110 16.
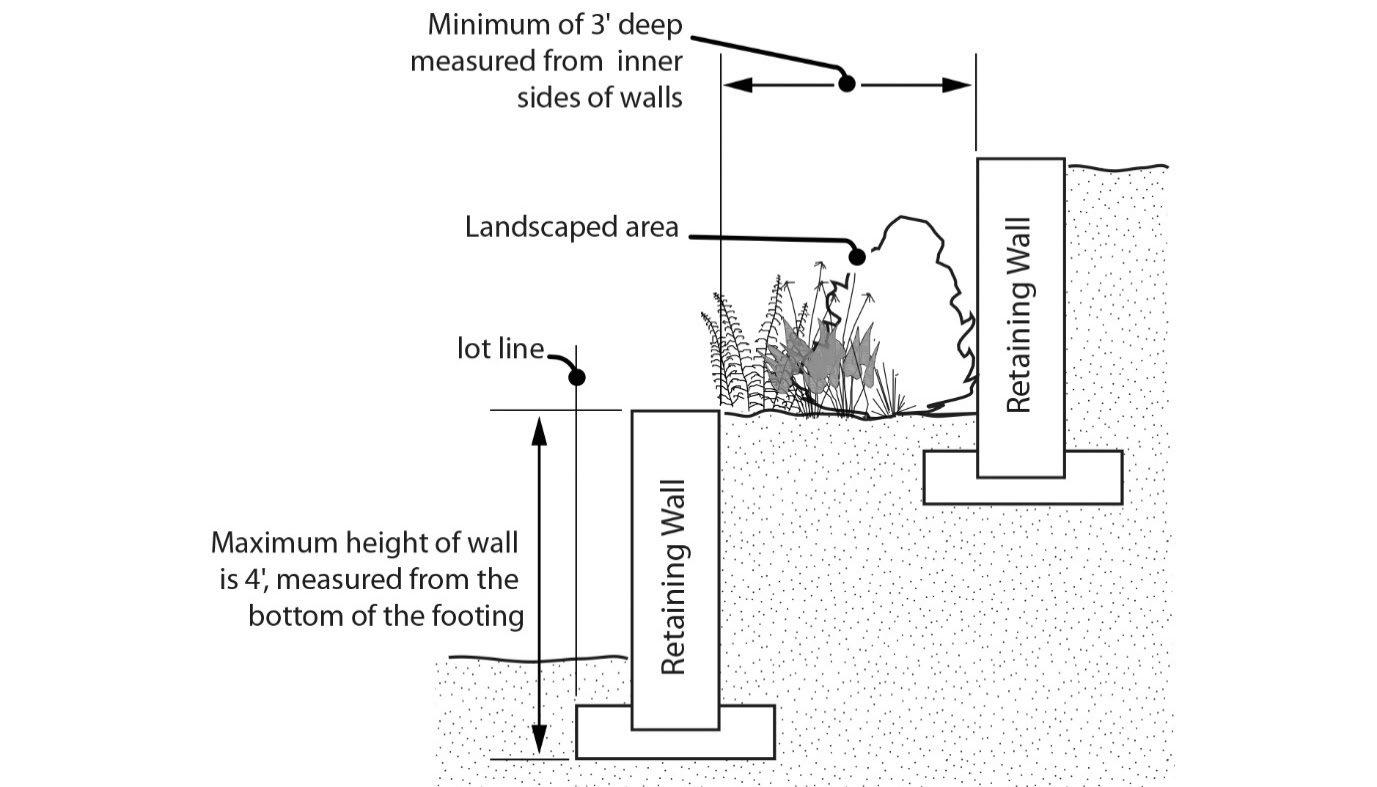
2. Retaining walls must be set back at least 3 feet from other street facing retaining walls, as shown in Figure 110 16. The 3 foot setback area must be landscaped to at least the L2 standard, except that trees are not required. A wall or berm may not be substituted for the shrubs.
33.110.285 Demolitions
A. Generally. Demolition on a site that requires a demolition permit is subject to the tree preservation and protection requirements of Title 11, Trees. See Chapter 11.50, Trees in Development Situations.
B. Historic resources. Demolition of historic resources is regulated by Chapter 33.445, Historic Resource Overlay Zone.
Existing developments that do not conform to the development standards of this chapter may be subject to the regulations of Chapter 33.258, Nonconforming Situations.
Figure 110 16
Retaining Walls
Chapter 33.110 Title 33, Planning and Zoning Single Dwelling Zones 8/31/22
For parking and loading regulations, see Chapter 33.266, Parking, Loading, and Transportation and Parking Demand Management.
33.110.295 Signs
The sign regulations are stated in Title 32, Signs and Related Regulations.
Requirements for recycling areas are regulated by the Bureau of Planning and Sustainability. See Section 17.102.270, Businesses and Multifamily Complexes Required to Recycle, of the Portland City Code.
(Amended by: Ord. No.165376, effective 5/29/92; Ord. No. 165594, effective 7/8/92; Ord. No. 166313, effective 4/9/93; Ord. No. 167186, effective 12/31/93; Ord. No. 167189, effective 1/14/94; Ord. No. 168698, effective 4/17/95; Ord. No. 169324, effective10/12/95; Ord. No. 170704, effective 1/1/97; Ord. No. 171219, effective 7/1/97; Ord. No. 171718, effective 11/29/97; Ord. No. 171879, effective 2/2/98; Ord. No. 173533, effective 8/2/99; Ord. No. 173593, effective 9/3/99; Ord. No. 173729, effective 9/9/99; Ord. No. 174263, effective 4/15/00; Ord. No. 174378, effective 5/26/00; Ord. No. 175204, effective 3/1/01; Ord. No. 175837, effective 9/7/01; Ord. Nos. 175965 and 176333, effective 7/1/02; Ord. No. 176469, effective 7/1/02; Ord. No. 177028, effective 12/14/02; Ord. No. 177422, effective 6/7/03; Ord. No. 177643, effective 7/10/03; Ord. No. 177701, effective 8/30/03; Ord. No. 177975, effective 11/14/03; Ord. No. 178045, effective 12/10/03; Ord. No. 178172, effective 3/5/04; Ord. No. 178509, effective 7/16/04; Ord. No. 178927, effective 12/31/04; Ord. No. 179092, effective 4/1/05; Ord. Nos. 179980 and 179994, effective 4/22/06; Ord. No. 180619, effective 12/22/06; Ord. No. 181357, effective 11/9/07; Ord. No. 182429, effective 1/16/09; Ord. No. 183598, effective 4/24/10; Ord. No. 183750, effective 6/4/10; Ord. No. 184016, effective 08/20/10; Ord. No. 184235, effective 11/26/10; Ord. No. 185412, effective 6/13/12; Ord. No. 185915; effective 5/1/13; Ord. No. 186639, effective 7/11/14; Ord. No. 186736, effective 8/29/14; Ord. No. 186053, effective 1/1/15; Ord. No. 187216, effective 7/24/15. Ord. No. 187471, effective 1/1/16; Ord. No. 188142, effective 1/13/17; Ord. No. 188259, effective 3/31/17; Ord. No. 188177, effective 5/24/18; Ord. No. 188958, effective 5/24/18; Ord. No. 189488, effective 12/2/19; Ord. No. 189807, effective 12/18/19; Ord. No. 190093, effective 9/11/20 and 8/1/2021; Ord. No. 190380, effective 4/30/21 and 8/1/2021; Ord. No. 190851, effective 6/30/22; Ord. No. 190978, effective 8/31/22.)
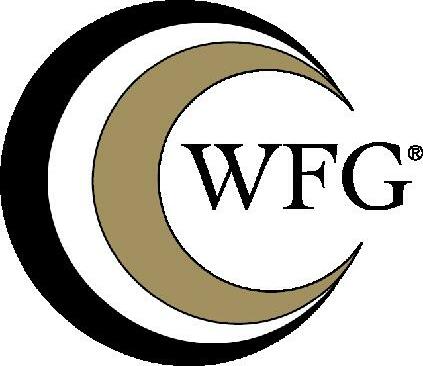






Generalized
Classi�ed Zoning
Watershed Johnson Creek
Sub Watershed Oswego Creek Willamette River Basin Willamette
Sub Basin Lower Willamette
Flood Plain Outside
Wetland
Urban Growth Boundary
Urban/Rural Reserve
Reserve Name
in a wetland
USGS Quad Name Lake Oswego
SERVICE DISTRICTS
Garbage Hauler
Management of Oregon Commercial Hauler Unfranchised Dropbox Provider
School District PORTLAND School District Number
Oregon Dept. of Ed. Dist. ID
Center for Ed. Statistics Dist. ID
Water District
Park District
Sewer District
Fire District
Management Zone
CENSUS INFORMATION
Census
Census Block Group
Census Block Population
600 Northeast Grand Avenue, Portland, OR 97232
503 797 1742
drc@oregonmetro gov
© Oregon Metro www oregonmetro gov/rlis
This Web site is offered as a public service, integrating various government records into a region wide mapping system. The property assessment records are a multi county integration of Clackamas, Multnomah and Washington County records MetroMap blends each county's records into a common database on a quarterly basis Therefore, to view each county's of�cial records, go to their respective web sites or of�ces The other MetroMap data are derived from city, county, state, federal and Metro sources
The metadata (data about the data) are included on this site, including the sources to be consulted for veri�cation of the information contained herein It describes some cases where Metro blends city and county records by generalizing the disparities. Metro assumes no legal responsibility for the compilation of multi source government information displayed by Metro Map Users of this information are cautioned to verify all information









Pop-Facts: Population Quick Facts
Pop-Facts: Household Quick Facts Pop-Facts: Demographic Snapshot (Part 1) Pop-Facts: Demographic Snapshot (Part 2) Pop-Facts: Census Demographic Overview (Part 1) Pop-Facts: Census Demographic Overview (Part 2) Retail Market Power Opportunity Gap Report By Retail Store Types
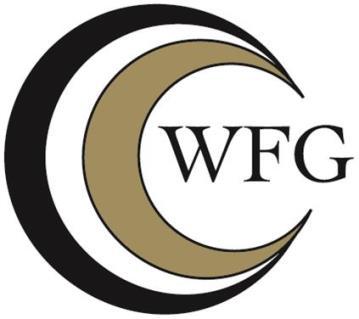


Population
2027 Projection 14,094
2022 Estimate 13,686
2010 Census 12,871
Census 12,476
Growth 2022-2027 2.98%
Growth 2010-2022
2000-2010

2022 Est. Population by Age 13,686
Age 0 to 4 559 4.09%
Age 5 to 9 619 4.52%
Age 10 to 14 625 4.57%
Age 15 to 17 387 2.83%
Age 18 to 20 365 2.67%
Age 21 to 24 538 3.93%
Age 25 to 34 1,939 14.17%
Age 35 to 44 1,827 13.35%
Age 45 to 54 1,784 13.03%
Age 55 to 64 2,180 15.93%
Age 65 to 74 1,873 13.69%
Age 75 to 84 748 5.47% Age 85 and over 241 1.76%
Age 16 and over 11,754 85.89%
Age 18 and over 11,495 83.99%
Age 21 and over 11,130 81.33%
Age 65 and over 2,862 20.91%
2022 Est. Median Age 44.90
Est. Average Age

2022-2027
2010-2022
2000-2010

4.17% Income $15,000 to $24,999
Less than $15,000
3.58% Income $25,000 to $34,999
3.37% Income $35,000 to $49,999 539 8.86% Income $50,000 to $74,999
12.40% Income $75,000 to $99,999
10.65% Income $100,000 to $124,999
9.39% Income $125,000 to $149,999 499 8.20% Income $150,000 to $199,999
13.14% Income $200,000 to $249,999 520 8.54% Income $250,000 to $499,999 668 10.97% Income $500,000
more 410 6.73%

Married-Couple

Householder,
Householder,
Householder,
own
Population
2027 Projection 14,094
Estimate 13,686
Census 12,871
Census 12,476
Growth 2022-2027
2010-2022
2000-2010

2022 Est. Population by Single-Classification Race 13,686
White Alone
Black or African American Alone
84.30%
2.41%
American Indian and Alaska Native Alone
Native Hawaiian and Other Pacific Islander Alone
Some Other Race Alone
6.46%
0.60% Asian Alone
0.20%
1.16%
or More Races 666 4.87%
2022 Est. Population Hispanic or Latino by Origin 13,686
Not Hispanic or Latino 13,028 95.19% Hispanic or Latino 658 4.81%
Hispanic or Latino by Origin
Mexican 402 61.05%
Puerto Rican
5.13%
20 3.01%
All Other Hispanic or Latino 203 30.82%
2022 Est. Hisp. or Latino Pop by Single-Classification Race
White Alone
Black or African American Alone
American Indian and Alaska Native Alone
Alone
Native Hawaiian and Other Pacific Islander Alone
Some Other Race Alone
or More Races
59.88%
0.65%
0.96%
0.56%
0.15%
19.65%
18.16%
2022 Est. Pop by Race, Asian Alone, by Category 884
Chinese, except Taiwanese 141 16.00%
Filipino 92 10.39%
Japanese 156 17.67%
Asian Indian 200 22.61%
Korean 64 7.29%
Vietnamese 48 5.45%
Cambodian 0 0.00%
Hmong 0 0.00%
Laotian 0 0.00%
Thai 0 0.05%
All other Asian Races, including 2 or more 182 20.54%
2022 Est. Population by Ancestry 13,686
Arab 12 0.09%
Czech 59 0.43%
Danish 126 0.92% Dutch 254 1.86%
English 1,254 9.16%
French (except Basque) 418 3.05%
French Canadian 140 1.02%
German 1,799 13.14%
Greek 71 0.52%
Hungarian 28 0.20%
Irish 1,074 7.85%
Italian 513 3.75%
Lithuanian 30 0.22%
Norwegian 260 1.90%
Polish 347 2.54%
Portuguese 27 0.20%
Russian 142 1.04% Scottish 359 2.63%
Scotch-Irish 152 1.11%
Slovak 22 0.16%
Subsaharan African 228 1.66%
Swedish 310 2.27%
Swiss 46 0.34%
Ukrainian 25 0.18%
United States or American 455 3.32%
Welsh 119 0.87%
West Indian (except Hisp. groups) 11 0.08%

Other Ancestries 3,814 27.87%
Ancestry Unclassified 1,591 11.62%

Est. Population by Sex
Est. Population by Age
Age 0 to 4 559 4.09%
Age 5 to 9 619 4.52%
Age 10 to 14 625 4.57%
Age 15 to 17 387 2.83%
Age 18 to 20 365 2.67%
Age 21 to 24 538 3.93%
Age 25 to 34 1,939 14.17%
Age 35 to 44 1,827 13.35%
Age 45 to 54 1,784 13.03%
Age 55 to 64 2,180 15.93%
Age 65 to 74 1,873 13.69%
Age 75 to 84 748 5.47%
Age 85 and over 241 1.76%
Age 16 and over 11,754 85.89%
Age 18 and over 11,495 83.99%
Age 21 and over 11,130 81.33%
Age 65 and over 2,862 20.91%
Est. Median Age 44.90
Est.

2022 Est. Male Population by Age
Age 0 to 4 285 4.35%
Age 5 to 9 317 4.83%
Age 10 to 14 306 4.66%
Age 15 to 17 186 2.84%
Age 18 to 20 177 2.69%
Age 21 to 24 265 4.05%
Age 25 to 34 951 14.51%
Age 35 to 44 907 13.84%
Age 45 to 54 876 13.37%
Age 55 to 64 1,026 15.66%
Age 65 to 74 849 12.95%
Age 75 to 84 328 5.00%
Age 85 and over 82 1.25%
2022 Est. Median Age, Male
2022 Est. Average Age, Male
2022 Est. Female Population by Age 7,131

Age 0 to 4 274 3.85%
Age 5 to 9 302 4.24%
Age 10 to 14 319 4.48%
Age 15 to 17 201 2.82%
Age 18 to 20 188 2.64%
Age 21 to 24 273 3.83%
Age 25 to 34 988 13.86%
Age 35 to 44 920 12.90%
Age 45 to 54 907 12.72%
Age 55 to 64 1,153 16.17%
Age 65 to 74 1,024 14.37%
Age 75 to 84 421 5.90%
Age 85 and over 159 2.23%
2022 Est. Median Age, Female
2022 Est. Average Age, Female
Total, Never Married 3,184 26.80%
Males, Never Married 1,601 13.48%
Females, Never Married 1,583 13.32% Married, Spouse present 6,478 54.51%
Married, Spouse absent
Widowed
Males, Widowed
Females, Widowed

2.97%
3.29%
0.47%
2.83%
Divorced 1,476 12.42%
Males, Divorced
Females, Divorced
5.09%
7.33%
Less than 9th grade 136 1.28%
Some High School, no diploma 168 1.59% High School Graduate (or GED) 883 8.34% Some College, no degree 1,560 14.73%
Associate Degree 535 5.05%
Bachelor's Degree 4,194 39.59% Master's Degree 1,796 16.96% Professional School Degree 948 8.95% Doctorate Degree 372 3.51%
No High School Diploma 63 14.58% High School Graduate 24 5.47% Some College or Associate's Degree
18.03% Bachelor's Degree or Higher
61.91%
Income < $15,000
4.17%
3.58% Income $25,000 to $34,999
$15,000 to $24,999
3.37% Income $35,000 to $49,999
8.86% Income $50,000 to $74,999
12.40% Income $75,000 to $99,999
10.65% Income $100,000 to $124,999
9.39% Income $125,000 to $149,999
8.20% Income $150,000 to $199,999

13.14% Income $200,000 to $249,999
8.54% Income $250,000 to $499,999
$500,000+
10.97%
6.73%

Married-Couple
Married-Couple
Married-Couple
40.31%


Architect/Engineer
Arts/Entertainment/Sports
Building Grounds Maintenance
Business/Financial Operations

Community/Social Services
Computer/Mathematical
Construction/Extraction
Education/Training/Library
Farming/Fishing/Forestry
Food Prep/Serving
Practitioner/Technician
Support
Repair
Life/Physical/Social Science
Office/Admin. Support
Protective Service
Sales/Related
3.50%
4.62%
0.93%
9.01%
3.91%
4.93%
1.11%
6.69%
0.17%
2.27%
7.90%
2.47%
1.17%
3.43%
2.43%
1,224 15.26%
10.94%
218 2.71%
1.38%
10.03%
Personal Care/Service
2022 Est. Pop 16+ by
Collar
Collar
Est. Workers
2.54%
2.60% Transportation/Moving
7.54%
82.64%
9.82%
67.38%
11.50%
5.84%
1.19%
1.52%
0.81%
11.76%


Value Less than $20,000
Value $20,000 to $39,999
$40,000 to $59,999
$60,000 to $79,999
$80,000 to $99,999
Value $100,000 to $149,999
$150,000 to $199,999
Value $200,000 to $299,999
Value $300,000 to $399,999
Value $400,000 to $499,999
Value $500,000 to $749,999
Value $750,000 to $999,999
$1,000,000 to $1,499,999
$1,500,000 to $1,999,999
$2,000,000 or more
0.43%
0.08%
0.12%
0.15%
0.07%
1.14%
0.95%
1.75%
5.78%
13.64%
43.30%
22.02%
7.28%
2.15%
1.16%
8.31%
62.77%
1.63%
4.79%
10.89%
3.64%
7.02%
R331383 Portland OR Sitewise Online
Pop-Facts: Demographic Snapshot (Part 2)
Pop-Facts: Demographic Snapshot (Part 2)
Copyright © Claritas, LLC 2022. All rights reserved.

* This row intentionally left blank. No Total Category.
**1939 will appear when at least half of the Housing Units in this reports area were built in 1939 or earlier.
R331383 Portland OR 0 - 1 mi
Population
2027 Projection 14,094
Estimate 13,686
Census 12,871
Census 12,476
Growth 2022-2027 2.98%
2010-2022 6.34%
2000-2010 3.16%

2010 Population by Single-Classification Race 12,871
White Alone 11,151 86.64%
Black or African American Alone 280 2.18%
American Indian and Alaska Native Alone 65 0.51% Asian Alone 675 5.24%
Native Hawaiian and Other Pacific Islander Alone 37 0.29%
Some Other Race Alone 144 1.12% Two or More Races 518 4.03%
2010 Population By Ethnicity 12,871
Not Hispanic or Latino 12,327 95.78% Hispanic or Latino 544 4.22%
2010 Hispanic or Latino by Single-Classification Race 544
White Alone 328 60.37%
Black or African American Alone 4 0.72%
American Indian and Alaska Native Alone
1.03% Asian Alone 4 0.77%
Native Hawaiian and Other Pacific Islander Alone
0.18%
Some Other Race Alone
2010 Population by Sex 12,871
Male
Male/Female Ratio
15.62%
21.31% Two or More Races
47.94%
52.06%
Age 0 to 4 635 4.94%
Age 5 to 9 665 5.17%
Age 10 to 14 727 5.65%
Age 15 to 17 468 3.64%
Age 18 to 20 335 2.60%
Age 21 to 24 567 4.40%
Age 25 to 34 1,642 12.76%
Age 35 to 44 1,681 13.06%
Age 45 to 54 2,154 16.73%
Age 55 to 64 2,322 18.04%
Age 65 to 74 943 7.33%
Age 75 to 84 487 3.78% Age 85 and over 246 1.91%

Age 16 and over 10,689 83.05%
Age 18 and over 10,375 80.61%
Age 21 and over 10,040 78.01%
Age 65 and over 1,675 13.02%
2010 Median Age 43.31
Age 0 to 4 307 4.97%
Age 5 to 9 315 5.11%
Age 10 to 14 365 5.91%
Age 15 to 17 220 3.56%
Age 18 to 20 185 2.99%
Age 21 to 24 289 4.69%
Age 25 to 34 813 13.17%
Age 35 to 44 820 13.30%
Age 45 to 54 1,037 16.81%
Age 55 to 64 1,108 17.96%
Age 65 to 74 431 6.98%
Age 75 to 84 205 3.32%
Age 85 and over 75 1.22%
2010 Median Age, Male

Age 0 to 4 329 4.90%
Age 5 to 9 350 5.22%
Age 10 to 14 362 5.41%
Age 15 to 17 248 3.71%
Age 18 to 20 150 2.24%
Age 21 to 24 277 4.14%
Age 25 to 34 829 12.38%
Age 35 to 44 860 12.84%
Age 45 to 54 1,116 16.66%
Age 55 to 64 1,214 18.12%
Age 65 to 74 512 7.64%
Age 75 to 84 282 4.20%
Age 85 and over 170 2.54%
Median Age, Female
2027 Projection 6,281
Estimate 6,089
Census 5,688
Census 5,359
Growth 2022-2027
2010-2022

2000-2010 6.15%
5,688
Family
Households
3,425 60.22%
2,263 39.78%
3.00%
5,688
1-person 1,684 29.60%
2-person 2,241 39.39% 3-person 823 14.47%
4-person 658 11.57%
5-person 184 3.24% 6-person 65 1.15%
32 0.57%
Married-Couple Family, own children 1,072 18.85%

Male Householder, own children 84 1.47% Female Householder, own children 226 3.98%
Married-Couple Family, no own children 1,736 30.52%
Male Householder, no own children 99 1.75% Female Householder, no own children 208 3.65%
Non-family Households 2,263 39.78%
2010 Households by Presence of People Under Age 18 5,688
HH with 1 or More People Under Age 18: 1,458 25.63%
Households with No People Under Age 18: 4,230 74.37%
HH with 1 or More People Under Age 18: 1,458
Married-Couple Family 1,107 75.90%
Other Family, Male Householder 88 6.05% Other Family, Female Householder 256 17.55% Nonfamily, Male Householder 6 0.42% Nonfamily, Female Householder 1 0.09%
Households with No People Under Age 18: 4,230
Married-Couple Family 1,701 40.22%
Other Family, Male Householder 95 2.25% Other Family, Female Householder 178 4.21% Nonfamily, Male Householder 984 23.26% Nonfamily, Female Householder 1,271 30.05%
2010 Occupied Housing Units by Tenure 5,688
Owner-Occupied 4,014 70.56%
Renter-Occupied 1,675 29.44%
Total retail trade including food and drink (NAICS 44, 45 and 722)
R331383 Portland OR 0 - 1 mi
$ 361,350,374 $ 76,933,234 $ 284,417,140
Total retail trade (NAICS 44 and 45) $ 320,998,769 $ 67,745,536 $ 253,253,233
Motor vehicle and parts dealers (NAICS 441) $ 71,807,878 $ 15,111,717 $ 56,696,162
Automobile dealers (NAICS 4411) $ 59,697,546 $ 12,489,022 $ 47,208,523
New car dealers (NAICS 44111) $ 53,054,431 $ 12,446,782 $ 40,607,649
Used car dealers (NAICS 44112) $ 6,643,114 $ 42,241 $ 6,600,874
Other motor vehicle dealers (NAICS 4412) $ 7,162,676 $ 319,985 $ 6,842,691
Recreational vehicle dealers (NAICS 44121) $ 2,909,537 $ 261,730 $ 2,647,808 Motorcycle, boat, and other motor vehicle dealers (NAICS 44122) $ 4,253,139 $ 58,256 $ 4,194,883 Boat dealers (NAICS 441222) $ 1,726,582 $ 10,602 $ 1,715,980
Motorcycle, ATV, and all other motor vehicle dealers (NAICS 441228) $ 2,526,556 $ 47,654 $ 2,478,903
Automotive parts, accessories, and tire stores (NAICS 4413) $ 4,947,656 $ 2,302,709 $ 2,644,947
Automotive parts and accessories stores (NAICS 44131) $ 3,129,773 $ 197,743 $ 2,932,030 Tire dealers (NAICS 44132) $ 1,817,884 $ 2,104,967 $ 287,083
Furniture and home furnishings stores (NAICS 442) $ 7,403,759 $ 1,886,749 $ 5,517,009
Furniture stores (NAICS 4421) $ 4,049,938 $ 1,480,746 $ 2,569,192
Home furnishings stores (NAICS 4422) $ 3,353,821 $ 406,004 $ 2,947,817
Floor covering stores (NAICS 44221) $ 1,659,280 $ 405,035 $ 1,254,244
Other home furnishings stores (NAICS 44229) $ 1,694,541 $ 968 $ 1,693,573
Window treatment stores (NAICS 442291) $ 80,661 $ 0 $ 80,661
All other home furnishings stores (NAICS 442299) $ 1,613,881 $ 968 $ 1,612,912
Electronics and appliance stores (NAICS 443) $ 4,289,544 $ 5,171,319 $ 881,775
Household appliance stores (NAICS 443141) $ 1,030,618 $ 258,319 $ 772,299
Electronics stores (NAICS 443142) $ 3,258,926 $ 4,913,000 $ 1,654,074
Building material and garden equipment and supplies dealers (NAICS 444) $ 26,346,185 $ 4,560,041 $ 21,786,144
Building material and supplies dealers (NAICS 4441) $ 22,792,939 $ 4,526,370 $ 18,266,568
Home centers (NAICS 44411) $ 12,609,046 $ 2,574,020 $ 10,035,027
Paint and wallpaper stores (NAICS 44412) $ 774,519 $ 234,507 $ 540,012

Hardware stores (NAICS 44413) $ 1,976,329 $ 144,025 $ 1,832,304
Other building material dealers (NAICS 44419) $ 7,433,045 $ 1,573,819 $ 5,859,226
Lawn and garden equipment and supplies stores (NAICS 4442) $ 3,553,246 $ 33,671 $ 3,519,575
Outdoor power equipment stores (NAICS 44421) $ 734,527 $ 3,760 $ 730,767
Nursery, garden center, and farm supply stores (NAICS 44422) $ 2,818,719 $ 29,910 $ 2,788,808
Food and beverage stores (NAICS 445)
$ 46,559,300 $ 21,281,913 $ 25,277,387 Grocery stores (NAICS 4451) $ 41,071,151 $ 19,171,866 $ 21,899,286
Supermarkets and other grocery (except convenience) stores (NAICS 44511) $ 39,431,040 $ 17,295,933 $ 22,135,108
Convenience stores (NAICS 44512) $ 1,640,111 $ 1,875,932 $ 235,822
Specialty food stores (NAICS 4452) $ 1,185,628 $ 334,313 $ 851,315
Meat markets (NAICS 44521) $ 358,007 $ 0 $ 358,007
Fish and seafood markets (NAICS 44522) $ 140,955 $ 0 $ 140,955
Fruit and vegetable markets (NAICS 44523) $ 246,619 $ 0 $ 246,619
Other specialty food stores (NAICS 44529) $ 440,047 $ 334,313 $ 105,735
Baked goods and confectionery and nut stores (NAICS 445291 + 445292) $ 233,305 $ 0 $ 233,305
All other specialty food stores (NAICS 445299) $ 206,742 $ 334,313 $ 127,571 Beer, wine, and liquor stores (NAICS 4453) $ 4,302,521 $ 1,775,734 $ 2,526,786
Health and personal care stores (NAICS 446)
$ 18,781,378 $ 3,113,155 $ 15,668,223
Pharmacies and drug stores (NAICS 44611) $ 16,274,800 $ 2,574,474 $ 13,700,327 Cosmetics, beauty supplies, and perfume stores (NAICS 44612) $ 1,097,095 $ 5,325 $ 1,091,770
Optical goods stores (NAICS 44613) $ 538,311 $ 4,444 $ 533,867
Other health and personal care stores (NAICS 44619) $ 871,170 $ 528,913 $ 342,257
Food (health) supplement stores (NAICS 446191) $ 308,469 $ 427,772 $ 119,303
All other health and personal care stores (NAICS 446199) $ 562,701 $ 101,140 $ 461,561
Gasoline stations (NAICS 447) $ 23,039,446 $ 4,071,496 $ 18,967,951
Clothing and clothing accessories stores (NAICS 448) $ 13,028,903 $ 2,934,531 $ 10,094,372
Clothing stores (NAICS 4481) $ 8,526,278 $ 1,967,327 $ 6,558,951
Men's clothing stores (NAICS 44811) $ 395,444 $ 76,673 $ 318,771
Women's clothing stores (NAICS 44812) $ 1,541,491 $ 62,237 $ 1,479,254
Children's and infants' clothing stores (NAICS 44813) $ 244,906 $ 93,257 $ 151,649
Family clothing stores (NAICS 44814) $ 5,109,092 $ 1,548,774 $ 3,560,318
Clothing accessories stores (NAICS 44815) $ 438,042 $ 33,218 $ 404,823
Other clothing stores (NAICS 44819) $ 797,302 $ 153,167 $ 644,135
Shoe stores (NAICS 4482) $ 1,708,716 $ 46,240 $ 1,662,476
Jewelry, luggage, and leather goods stores (NAICS 4483) $ 2,793,911 $ 920,965 $ 1,872,946
Jewelry stores (NAICS 44831) $ 1,877,289 $ 786,859 $ 1,090,430
Luggage and leather goods stores (NAICS 44832) $ 916,622 $ 134,105 $ 782,516
Sporting goods, hobby, musical instrument, and book stores (NAICS 451) $ 5,008,019 $ 1,208,091 $ 3,799,928
Sporting goods, hobby, and musical instrument stores (NAICS 4511) $ 4,513,526 $ 1,208,091 $ 3,305,435
Sporting goods stores (NAICS 45111) $ 3,330,270 $ 1,017,843 $ 2,312,427
Hobby, toy, and game stores (NAICS 45112) $ 857,928 $ 136,313 $ 721,615
Sewing, needlework, and piece goods stores (NAICS 45113) $ 156,912 $ 38,057 $ 118,855
Musical instrument and supplies stores (NAICS 45114) $ 168,417 $ 15,878 $ 152,539
Book stores and news dealers (NAICS 4512) $ 494,493 $ 0 $ 494,493
Book stores (NAICS 451211) $ 460,851 $ 0 $ 460,851
News dealers and newsstands (NAICS 451212)
General merchandise stores (NAICS 452)
Department stores (NAICS 4522)
Other general merchandise stores (NAICS 4523)
Warehouse clubs and supercenters (NAICS 452311)

All other general merchandise stores (NAICS 452319)
33,642 $ 0 $ 33,642
40,364,462 $ 4,134,521 $ 36,229,941
5,156,490 $ 0 $ 5,156,490
35,207,972 $ 4,134,521 $ 31,073,452
31,738,008 $ 4,105,920 $ 27,632,088
3,469,964 $ 28,601 $ 3,441,364
Miscellaneous store retailers (NAICS 453) $ 7,223,853 $ 2,608,642 $ 4,615,211
Florists (NAICS 4531) $ 362,658 $ 90,842 $ 271,816
Office supplies, stationery, and gift stores (NAICS 4532) $ 1,598,139 $ 379,417 $ 1,218,722
Office supplies and stationery stores (NAICS 45321) $ 697,815 $ 186,607 $ 511,208
Gift, novelty, and souvenir stores (NAICS 45322) $ 900,324 $ 192,810 $ 707,514
Used merchandise stores (NAICS 4533) $ 1,054,129 $ 475,744 $ 578,385
Other miscellaneous store retailers (NAICS 4539) $ 4,208,927 $ 1,662,639 $ 2,546,288
Pet and pet supplies stores (NAICS 45391) $ 1,195,178 $ 595,152 $ 600,026
Art dealers (NAICS 45392) $ 741,417 $ 0 $ 741,417
Manufactured (mobile) home dealers (NAICS 45393) $ 492,518 $ 22,043 $ 470,475
All other miscellaneous store retailers (NAICS 45399) $ 1,779,814 $ 1,045,444 $ 734,370
Tobacco stores (NAICS 453991) $ 389,362 $ 80,669 $ 308,693
All other miscellaneous store retailers (except tobacco stores) (NAICS 453998) $ 1,390,452 $ 964,775 $ 425,677
Non-store retailers (NAICS 454)
$ 57,146,042 $ 1,663,361 $ 55,482,681
Electronic shopping and mail-order houses (NAICS 4541) $ 54,220,976 $ 1,663,361 $ 52,557,614
Vending machine operators (NAICS 4542) $ 382,003 $ 0 $ 382,003
Direct selling establishments (NAICS 4543) $ 2,543,063 $ 0 $ 2,543,063
Fuel dealers (NAICS 45431) $ 1,217,759 $ 0 $ 1,217,759
Other direct selling establishments (NAICS 45439) $ 1,325,304 $ 0 $ 1,325,304
Food services and drinking places (NAICS 722) $ 40,351,605 $ 9,187,698 $ 31,163,907
Special food services (NAICS 7223) $ 3,208,934 $ 296,404 $ 2,912,529
Food service contractors (NAICS 72231) $ 2,543,078 $ 296,404 $ 2,246,673
Caterers (NAICS 72232) $ 606,817 $ 0 $ 606,817
Mobile food services (NAICS 72233) $ 59,039 $ 0 $ 59,039
Drinking places (alcoholic beverages) (NAICS 7224) $ 1,443,863 $ 478,967 $ 964,897
Restaurants and other eating places (NAICS 7225) $ 35,698,808 $ 8,412,327 $ 27,286,482
Full-service restaurants (NAICS 722511) $ 18,085,236 $ 2,678,419 $ 15,406,817
Limited-service restaurants (NAICS 722513) $ 14,950,103 $ 4,174,078 $ 10,776,025
Cafeterias, grill buffets, and buffets (NAICS 722514) $ 381,142 $ 90,379 $ 290,763
Snack and nonalcoholic beverage bars (NAICS 722515) $ 2,282,328 $ 1,469,450 $ 812,877
GAFO* $ 70,096,285 $ 15,335,591 $ 54,760,694
General Merchandise Stores-452 $ 40,364,462 $ 4,134,521 $ 36,229,941
Clothing & Clothing Accessories Stores-448 $ 13,028,903 $ 2,934,531 $ 10,094,372
Furniture & Home Furnishings Stores-442 $ 7,403,759 $ 1,886,749 $ 5,517,009
Electronics & Appliance Stores-443 $ 4,289,544 $ 5,171,319 $ 881,775
Sporting Goods, Hobby, Book, Music Stores-451 $ 5,008,019 $ 1,208,091 $ 3,799,928
Office Supplies, Stationery, Gift Stores-4532 $ 1,598,139 $ 379,417 $ 1,218,722
* GAFO (General merchandise, Apparel, Furniture and Other) represents sales at stores that sell merchandise normally sold in department stores. This category is not included in Total Retail Sales Including Eating and Drinking Places.

Retail Market Power data is derived from two major sources of information. The demand data is derived from the Consumer Expenditure Survey (CE Survey or CEX), which is fielded by the U.S. Bureau of Labor Statistics (BLS). The supply data is derived from the Census of Retail Trade (CRT), which is made available by the U.S. Census. Additional data sources are incorporated to create both supply and demand estimates. The difference between demand and supply represents the opportunity gap or surplus available for each merchandise line in the specified reporting geography. When this difference is positive (demand is greater than the supply), there is an opportunity gap for that merchandise line; when the difference is negative (supply is greater than demand), there is a surplus. Copyright © 2022 Environics Analytics. All rights reserved.

