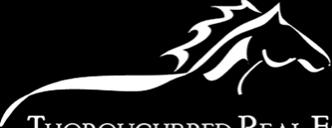SPRUCEWOOD FARM
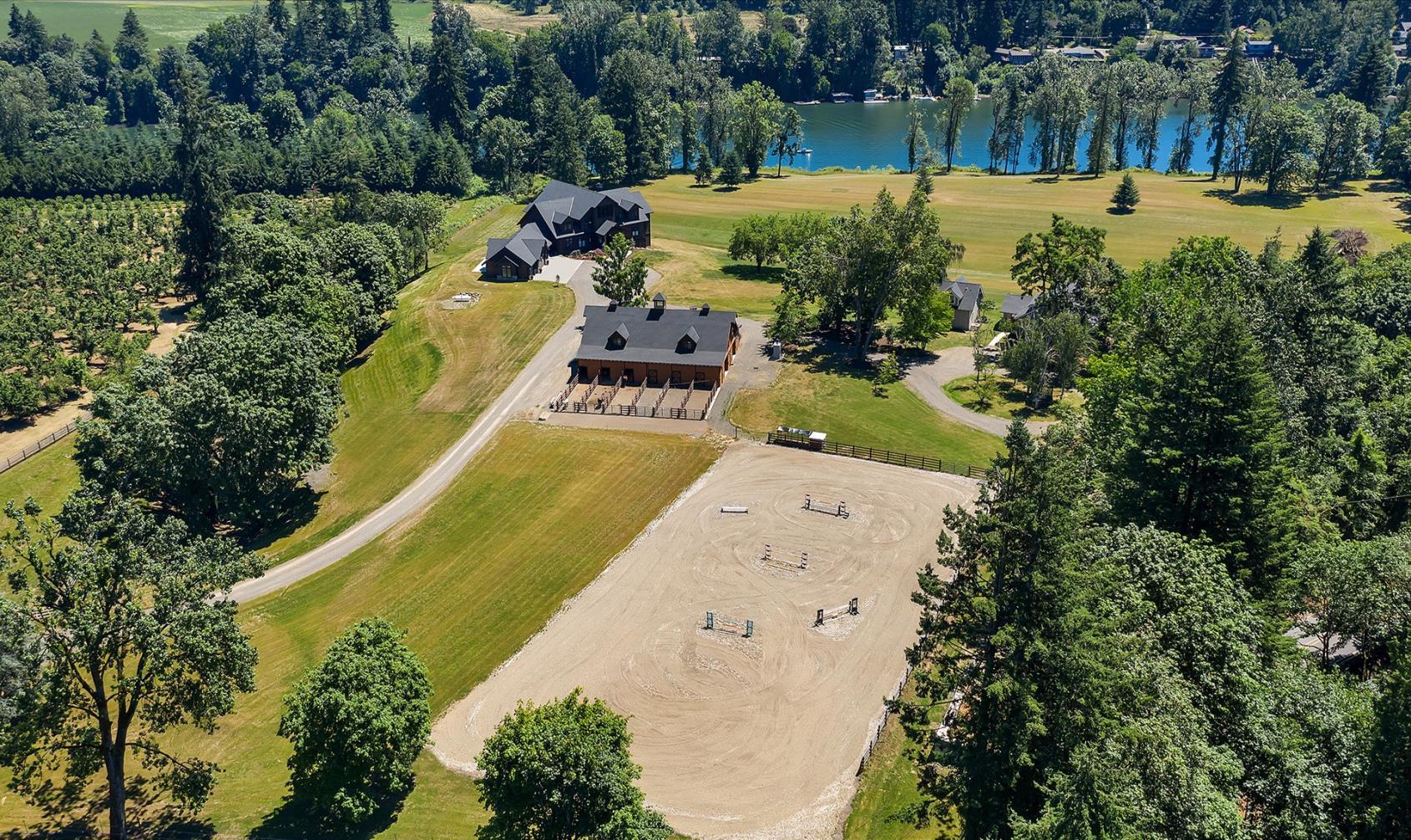 Presented By: Ryann Reinhofer
Presented By: Ryann Reinhofer



 Presented By: Ryann Reinhofer
Presented By: Ryann Reinhofer


Unwavering sophistication with astute attention to detail showcase this innovative home procured for the distinguished and discerning minded. Built in 2020 and designed by Street of Dreams, award winning designer with 5 bed, 6 baths, over 9,000 sqft home to precisely center on Mt Hood, from the moment you enter bask in both Mountain and Willamette river views throughout.
Design elements exhibit purpose and intent with centralized and open concept living. Seamlessly transition from the foyer to grand family room with exposed beam accents, specifically engineered oak flooring, and eight foot Alder doors. Onto the exquisite kitchen, complete with Coppersmith custom-designed hood, handcrafted cabinetry, and professional under mount lighting. Enjoy professional commercial appliances such as a 60 inch Blue Star gas cooktop, full-size Blue Star double ovens, and oversized built-in True Refrigeration in the main kitchen. This is an entertainer’s kitchen with 2 large 10-foot islands, Belvedere granite, artisan RH fixtures throughout. The bar area has Marvel ice maker and wine/beverage refrigerator. The large butler’s pantry has additional refrigeration, full size sink, and plenty of counter space for food prep and those extra appliances. Commune in the dining spaces, encased by light through the multitude of Milgard ultra-windows. Aesthetic allure such as all cedar signing, presidential roof, bamboo decking, will sure to delight the most exclusive eye. Relax in front of a custom 2 story real wood-burning fireplace with gas-assist and glass doors.
All without foregoing function as the main level living appeal will endure the test of time. Expansive entertaining capabilities to engage with friends and family as you pass through the floor to ceiling, 10 ft x 25 ft panel glass door wall stepping outside to gaze across the water. The undisputed calming effect of running water rings true, having the ability to appreciate from your back deck not often afforded.
Elegant main floor master suite with gas fireplace and private deck entrance overlooking the river. Step into the master bath reminiscent of your favorite spa complete with a personalized steam shower. Gaze through large shower windows, over the sparkling Willamette river, in privacy as you enjoy the oversized rain shower head. The master bath suite has heated floors, a heated towel rack, and a bidet. Swanky master closet equipped to house collections for every season with a plethora of built-ins and Carrera marble center island. Desirable secondary main level on-suite, flexible use as either office or ADA compliant guest room.
Venture upstairs to reveal two additional sizable on-suite bedrooms where the views continue to impress with elevation. The picturesque south-facing balcony creates a world unto itself for coffee and contemplation. Travel down the stairs along the hand-built rails and let your vision for the ultimate game room, movie theater, speak-easy lounge or separate living quarters take hold. Prepped and ready to go whichever direction appeals to you! Lower level bedroom and bath, great for out-of-town guests or convert to additional office or perhaps a private yoga meditation oasis. Adjacent prepped and plumbed sauna as well as dedicated gym complete with matted flooring, television, and of course, inspiring river views.
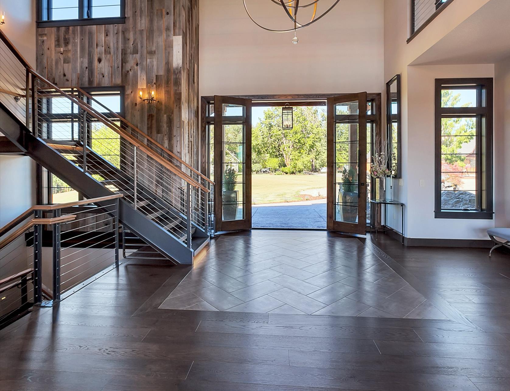

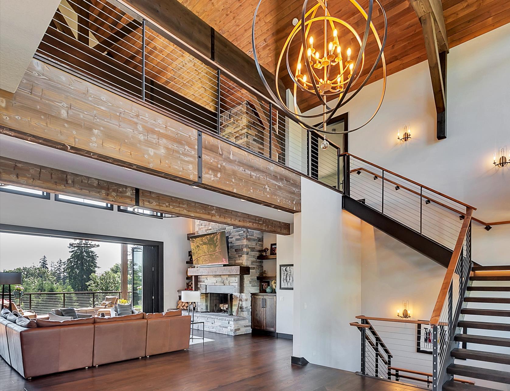
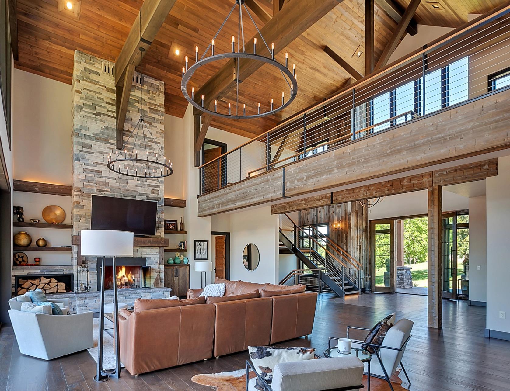

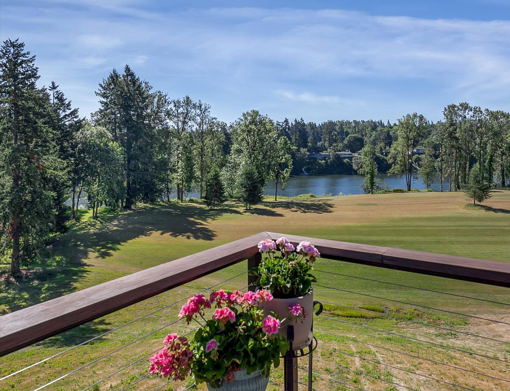
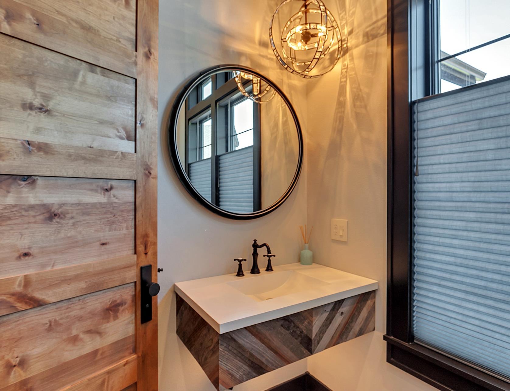
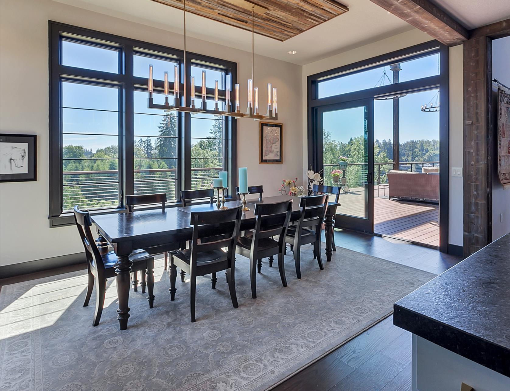
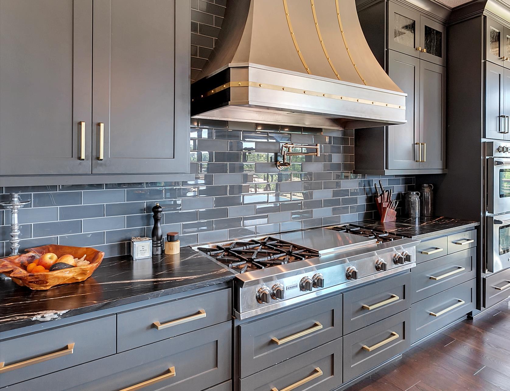
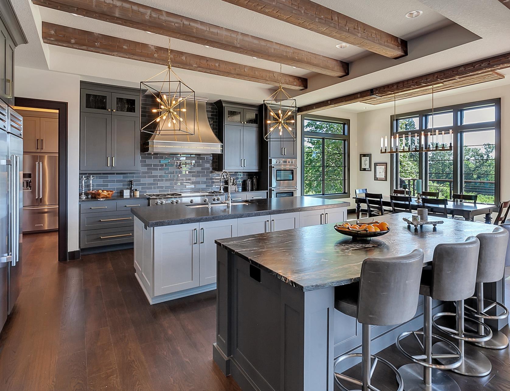
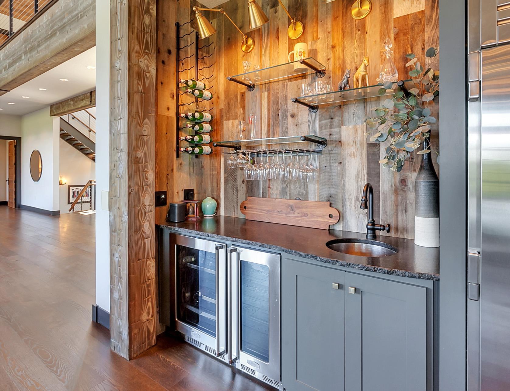
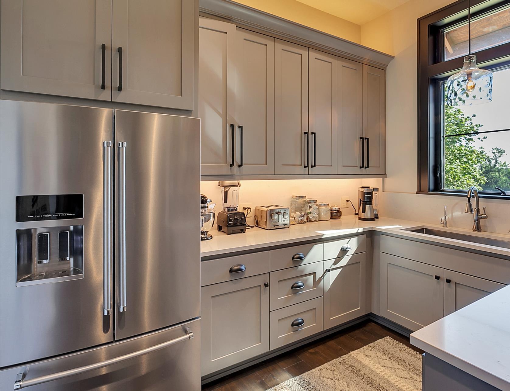
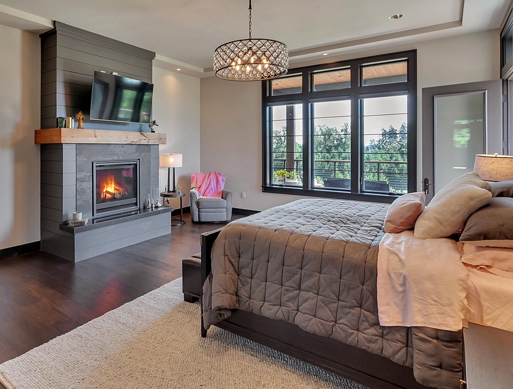

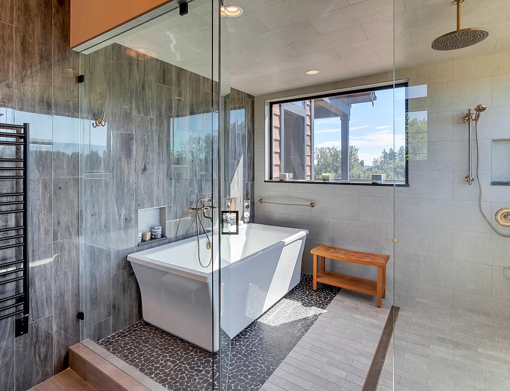
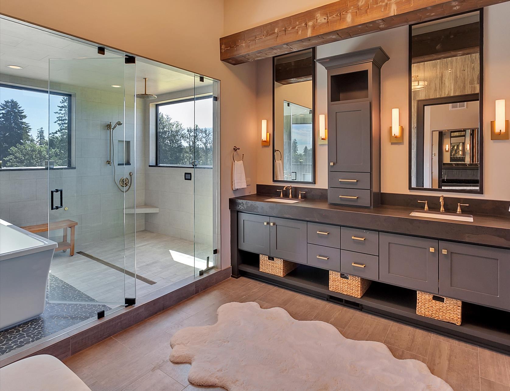
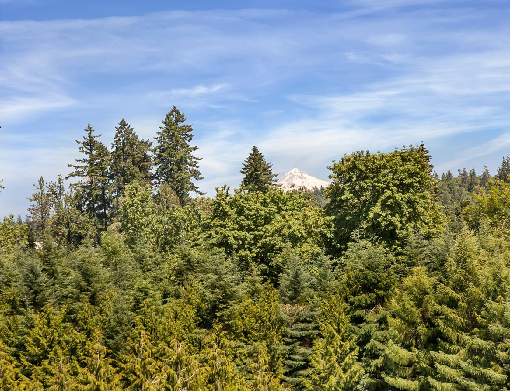

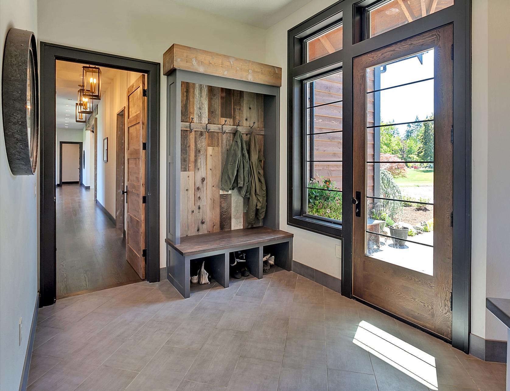



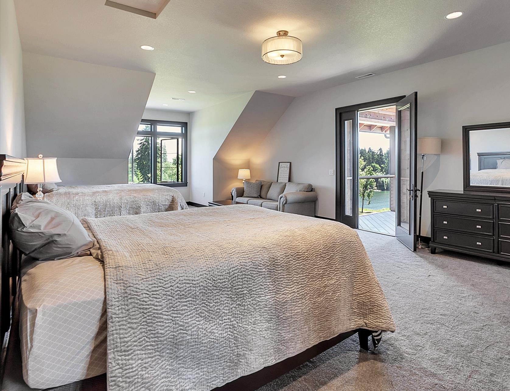


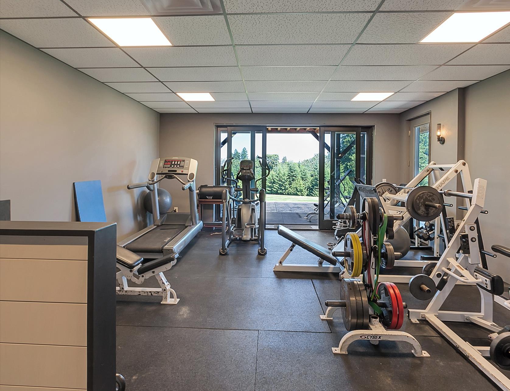
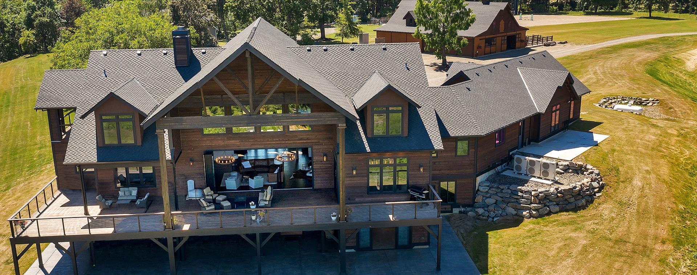

The secondary home consists of 4 beds + bonus rooms, 2.5 baths, 2,100 sqft complete down to the studs 2019 remodel. The steadfast commitment to period composition with updated amenities continues, open floorplan with cook’s kitchen and dining rooms all strategically oriented on the river. Enjoy your meals year round, both inside or from the outside patio overlooking the peaceful river frontage where nature abounds. Master on the main with modern walk-in tile shower and gleaming hardwoods. Three additional bedrooms and bathroom upstairs plus bonus room, perfect for an office or playroom.
Auxiliary building, excellent artist studio or home business headquarters equipped with 1,100 sqft usable space. Full bed and bath upstairs, main level living with loads of storage room and partial basement with excellent ceiling height.
Equestrians, prepare to revel in the gorgeous stable! Thought and materials with the health, wellbeing and enjoyment of horse and rider culminate perfectly. 6 over-sized European stalls with attached mud-free runs. Note the expertly constructed metal encasement of any exposed wood surfaces prone to equine destruction. Safety and slip resistant dog-bone aisleway, Nelson waterers, corner feeders and fans. Cross-ties, heated wash rack, tack room, grain room with vet sink and mediation fridge with proper restroom. Plentiful hay loft and additional blanket or show gear storage upstairs. Over 24 acres of useable pasture for turnout, grazing or trail riding even down to the water’s edge.
All-weather, 120 x 240 GGT footing outdoor arena installed with exacting specifications from site prep, slope, base, and materials. An arena to last a life-time against the Northwest rainfall. Foresight to cover and enclose accounted for and easily completed or simply enjoy riding outdoors with the feeling of wind and freedom.
Additional 3 bay garage with roll-up doors and workshop, 220amp, air compressor ready and concrete floors complete the vision of any handyman or car enthusiast! Excellent implement storage out and away from weather elements. Truly an unprecedented custom riverfront and equestrian property, seize the opportunity which rarely exists and live your best!
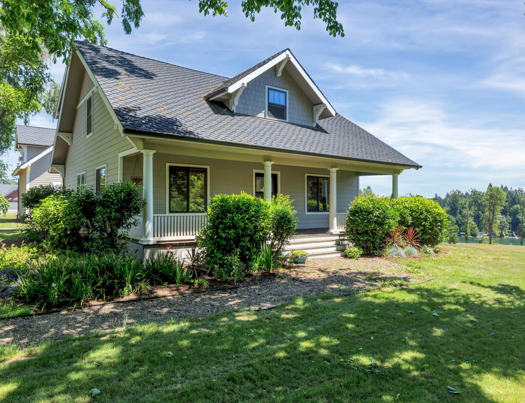
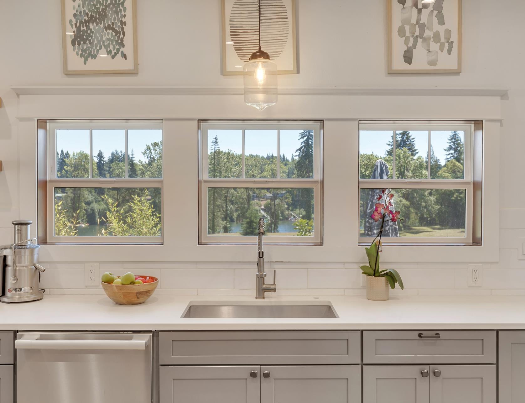
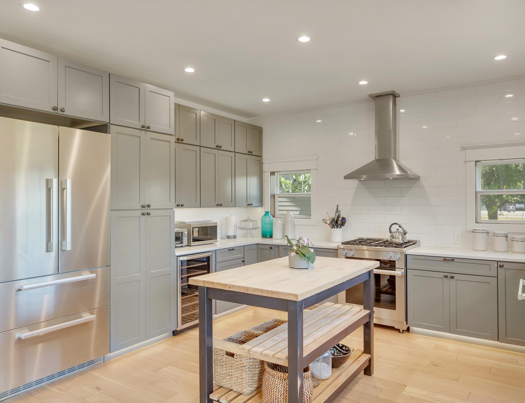

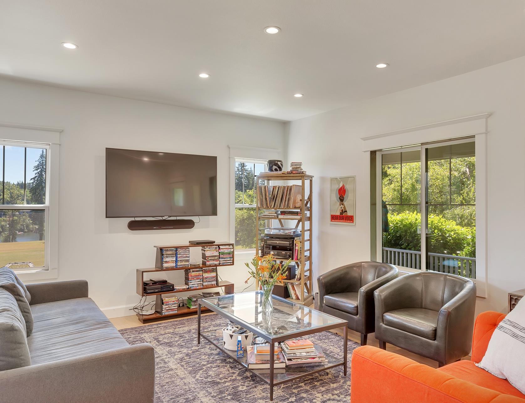

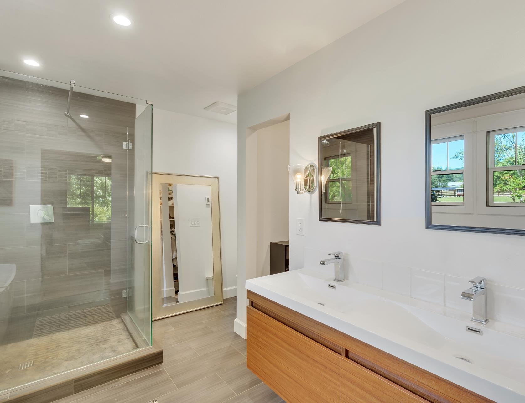
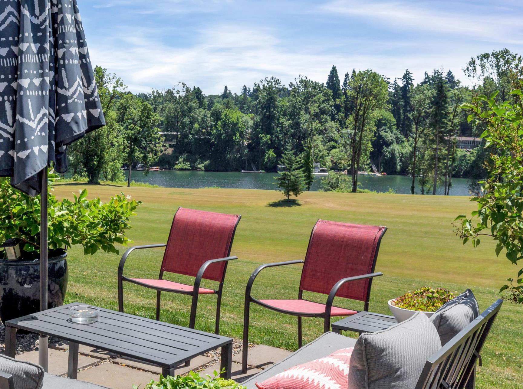

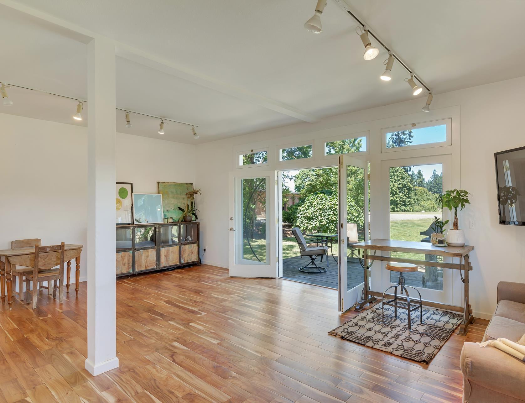
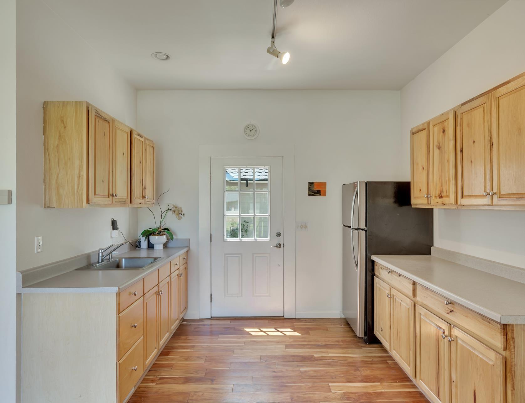
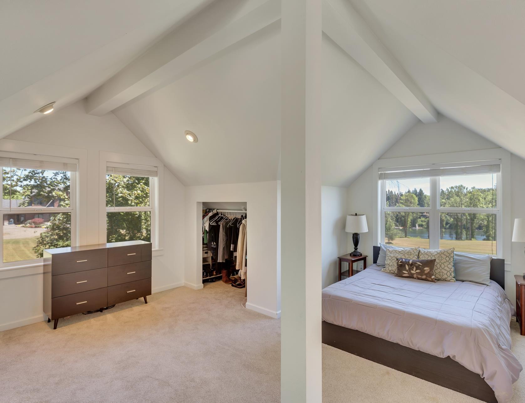
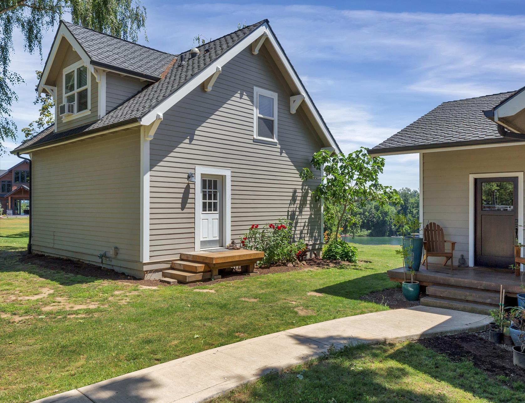
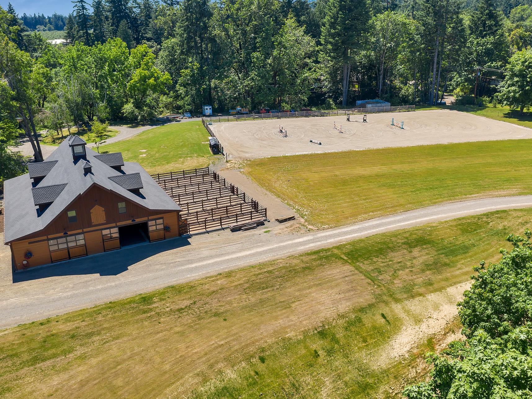
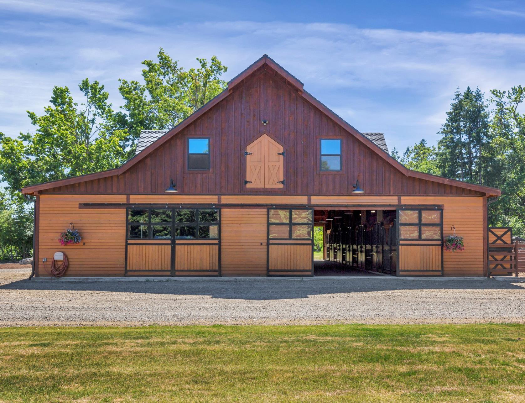


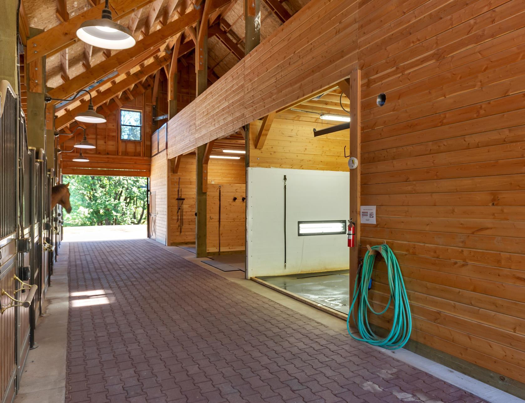
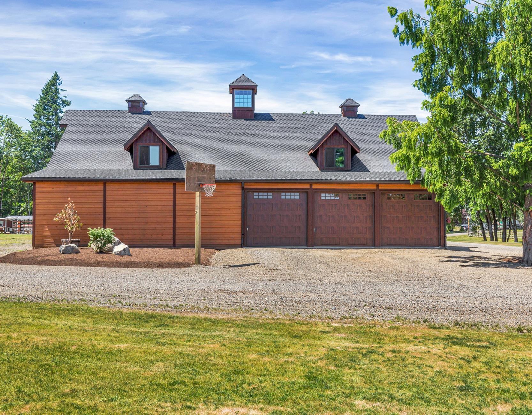
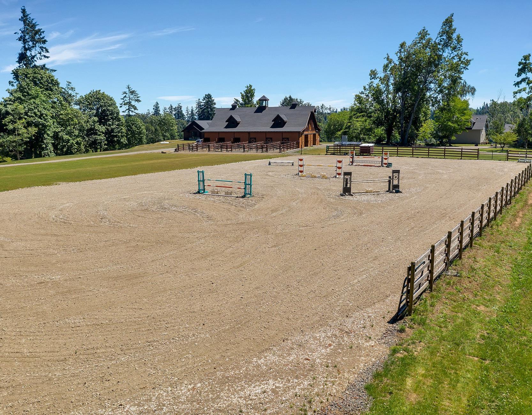
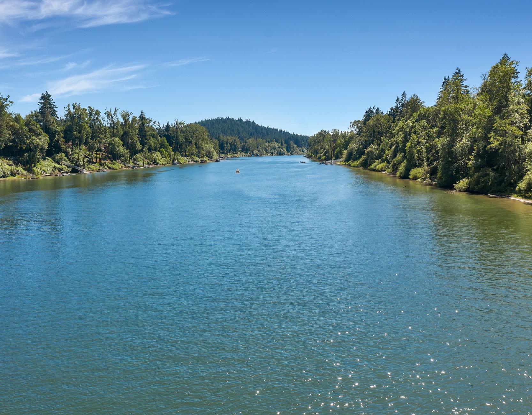
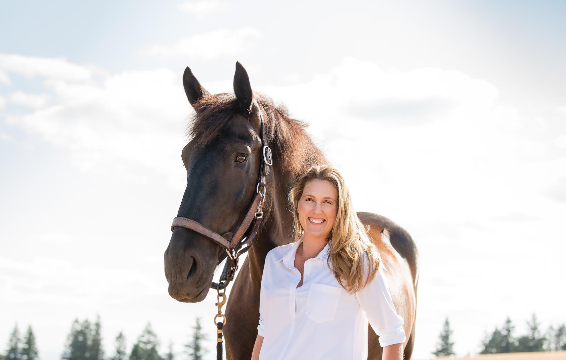
My pledge as your Real Estate Broker is to provide professional guidance, experience, and teamwork towards our common goal.
My focus is acreage lifestyle clientele and Equestrian niche properties. This includes land development, Hobby Farms and large Commercial Facilities across the Pacific Northwest. The culmination of 30+ years of riding and 15+ years of Real Estate experience allows me to combine both my passions!
I purchased my first home outside Santa Barbara California, circa 1998. This experience sparked my interest and enthusiasm for Real Estate. Originally licensed in CA and shortly thereafter licensed in both OR and WA my ability to identify, target and market horse property has been cultivated over the years. Throughout the Northwest region, I’ve successfully facilitated over 644 acres (and counting) of property. Principal Real Estate Broker since 2010. Proud member of Portland Metropolitan Association of Realtors “Master Circle” based on sales volume of $35M or more. Oregon Horse Country member since 2009 which promotes Equine involvement throughout Oregon and Washington. The first ”Made in America” home in Oregon, 2013 was featured by Dateline and Diane Sawyer as a member of the “BBAC” Building a better America Council. Eco‐Star Green certified since 2007.

Actively cultivating and maintaining my vast equine network. Constant updating, evolving and promotions to garner the most attention for listings! This includes but not limited to, QR codes, mobile apps, SEO tags, individual listing websites, Google analytics, Social Media, professional photography and videography, reverse prospecting, print advertising, marketing team outsourcing and company websites. In a world of technology, I still believe there’s a need for old fashioned networking. I take pride in my Real Estate Broker Network and will strive to continue those relationships throughout my career.
Responsive, Accurate, and Continued Communication is the Cornerstone of my level of service. We inherently share the same goal. To sell your property with the most favorable terms. My duty is to keep you apprised of the current Real Estate marketplace and most importantly your listing activity. I’m available to clients when they need. I’m never too busy to communicate and discuss your property. We are a team; communication is imperative for our success!
