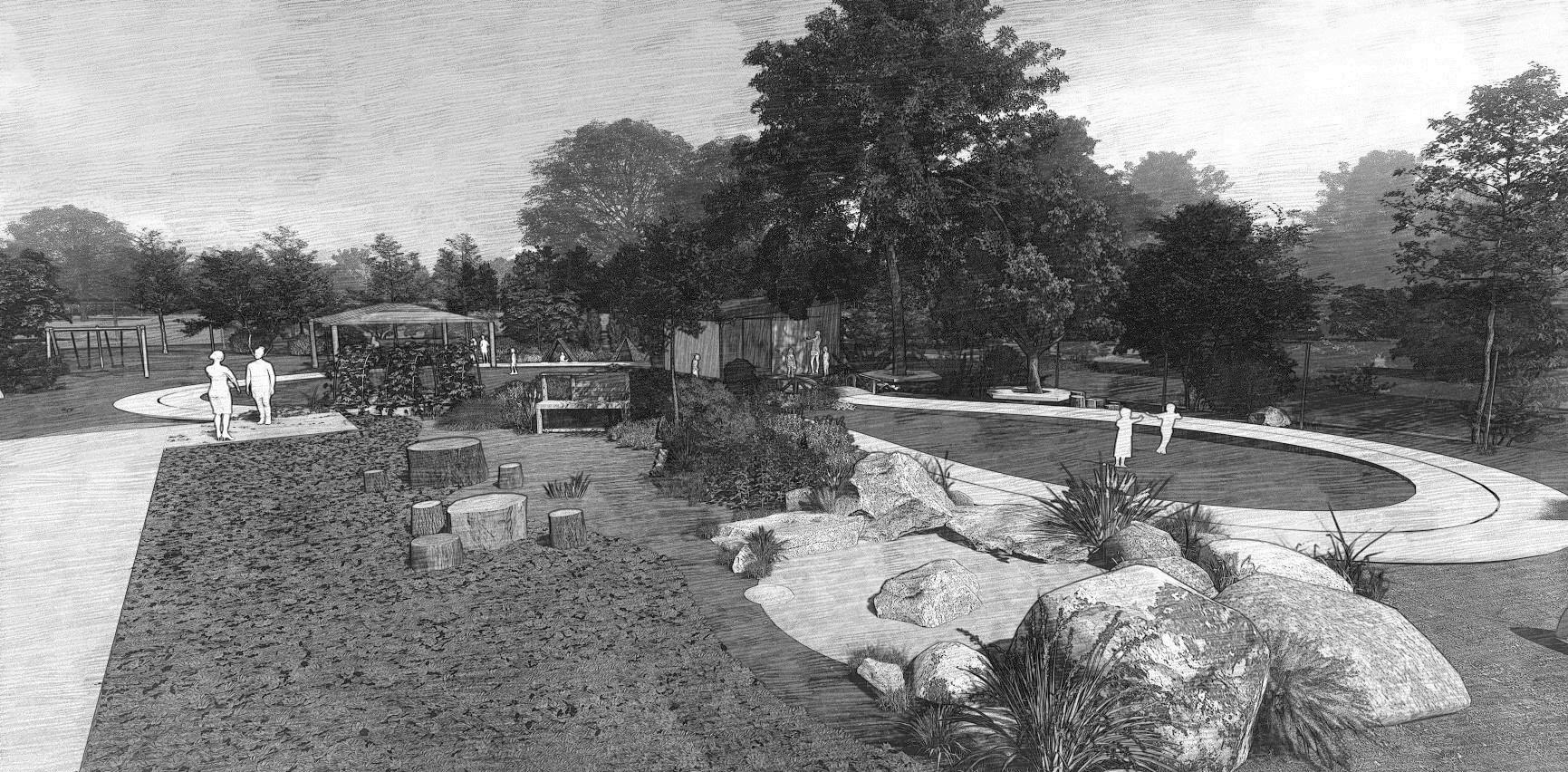




MICKEY WALKUP
Selected Work
ARTIST

(559) 712 0922

MWALKUPPORTFOLIO@GMAIL.COM

LINKEDIN.COM/IN/MDOTWALKUP
am a 3D artist and landscape designer with a background in agriculture and horticulture. pivoted into 3D/AR design in early 2022. I model and render landscapes, and love what I do. am also deeply interested in community volunteering projects that reduce food insecurity or promote horticulture education.
EXPERIENCE EDUCATION SKILLS
SACRED TREE LANDSCAPE DESIGN LLC • NORMAN, OK Owner, Landscape Designer June 2023 – Present
HOME OUTSIDE • BRATTLEBORO, VT
3D Visualization Artist (Remote Position) May 2022 – March 2024
PLANTMASTER • THOUSAND OAKS, CA
Data Entry Intern (Remote Position) Aug 2021 – May 2022
MASTER OF ARTS
Landscape Architecture Studies University of Oklahoma 10/2022
BACHELOR OF SCIENCE
Double Major, Plant Science Construction Management California State University, Fresno 05/2020
ASSOCIATES OF SCIENCE
Landscape Horticulture
Merced Community College District 05/2018
Rhino 3D, V-Ray, Unreal Engine 5, Lumion, SpeedTree, Enscape, Blender, Augmented Reality, AutoCAD, Adobe Suite, Microsoft Office, Affinity Publisher, Figma, Generative AI, Trello, Miro, Hand Drafting, Quick to Adapt, Time Management, Detail Oriented, Strong Written and Verbal Communication
GUTHRIE PARKING STRUCTURE REVITALIZATION
03 05 NORCAL SUMMER HOME
REGENERATIVE PLAYSCAPE


PROGRAMS USED: RHINO, LUMION, ADOBE PHOTOSHOP
This backyard design maximizes the home's connection to the lake with a tiered layout that flows from the house to the dock. Natural materials like wood and stone create a seamless, functional outdoor space.
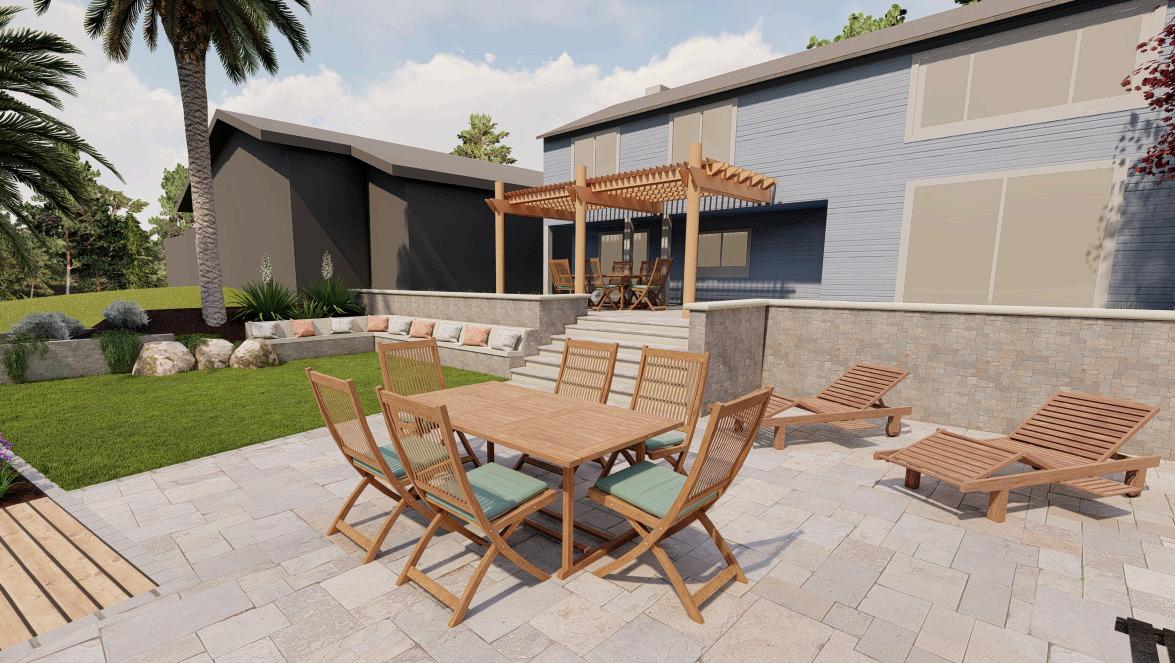

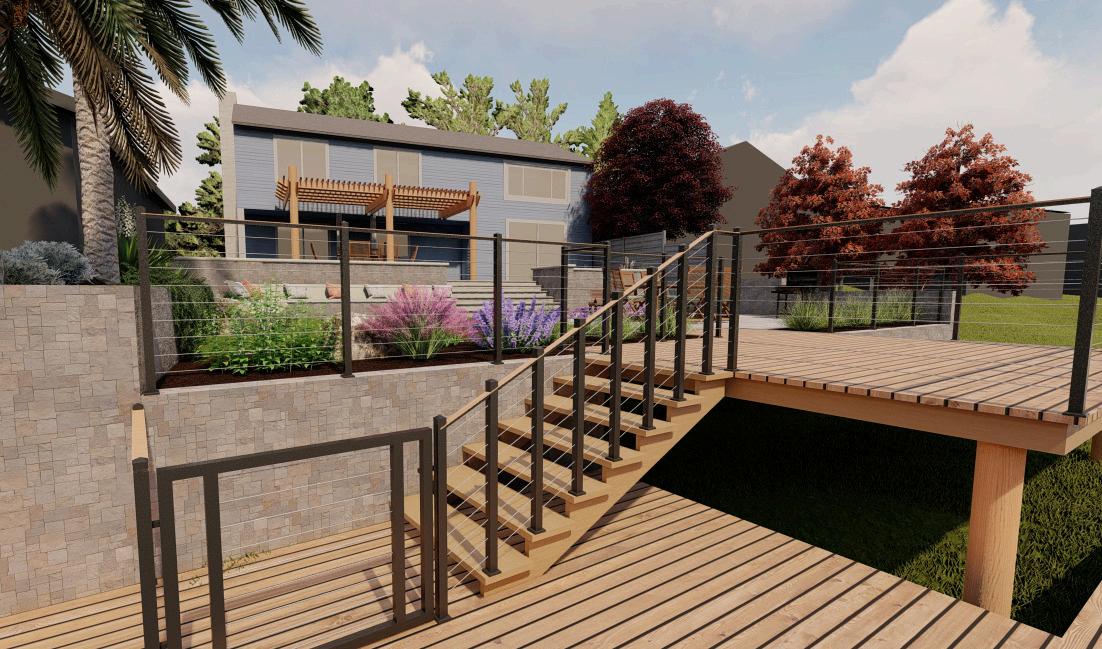
This backyard features a deck with a staircase leading down to a dock, creating a smooth transition to the water. Stone steps connect the house to different levels of the yard, leading to the main deck and eventually the dock. A pergola adds shade and structure, while built-in stone seating enhances functionality. The open-concept design ensures a cohesive flow .


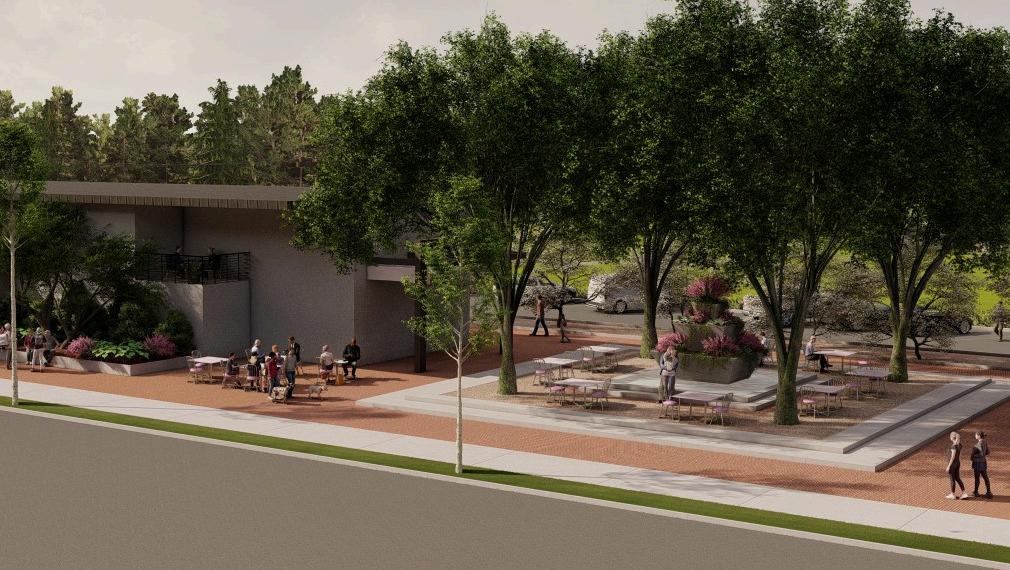
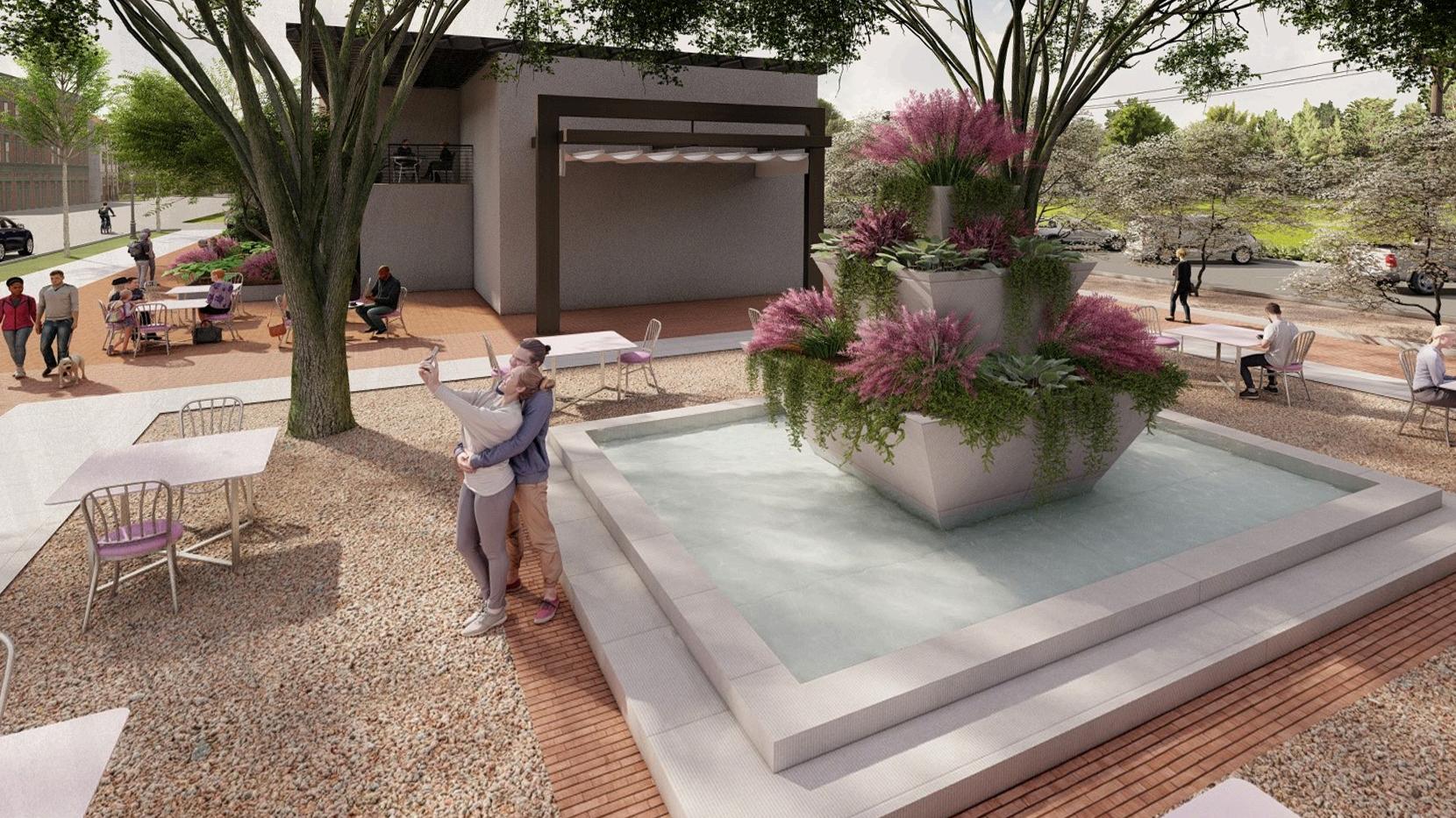

Proposed design was to address an Oklahoma City neighborhood that currently faces food insecurity due to limited grocery store access.
Acknowledging the site's focal depression, an innovative design strategy was implemented: a park that seamlessly integrates with the natural topography, functioning as a catchment basin during periods of water accumulation. This architectural solution not only embraces the site's central depression but also serves as a harmonious blend of landscape and function, enhancing the overall design ethos of the community space

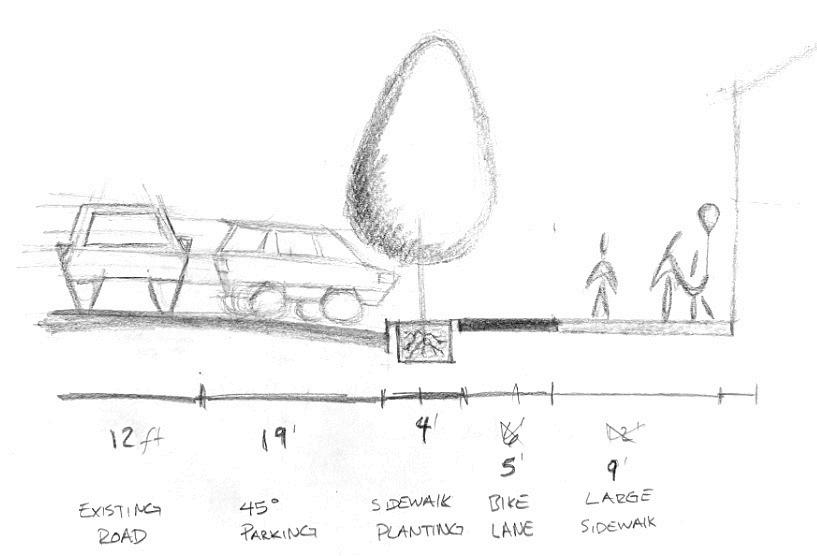


Perspective renderings of a proposed design for grocery store with a rooftop greenhouse and several mix-use apartment complexes. The grocery store features a unique two-story design, with the first floor dedicated to offering a diverse range of food and home goods. On the top floor, an innovative approach is employed, transforming the entire space into a greenhouse. This vertical cultivation area enables the store to grow a significant portion of its produce on-site, promoting sustainability and fostering a direct connection between the source of food and the community it serves. The surrounding building are mixed-use buildings and wrap-buildings to provide living arrangements and entertainment.
PROGRAMS USED:
RHINO, LUMION, ADOBE PHOTOSHOP
The proposed playscape for children up to five years old integrates regenerative design and child development theories from Montessori and Vygotsky. It includes a trike track that passes through a shed housing tricycles and a sensory garden designed for individuals experiencing sensory overload, offering a private space within the landscape. To encourage a connection with nature, bird and squirrel feeders are strategically placed, allowing children to observe wildlife.
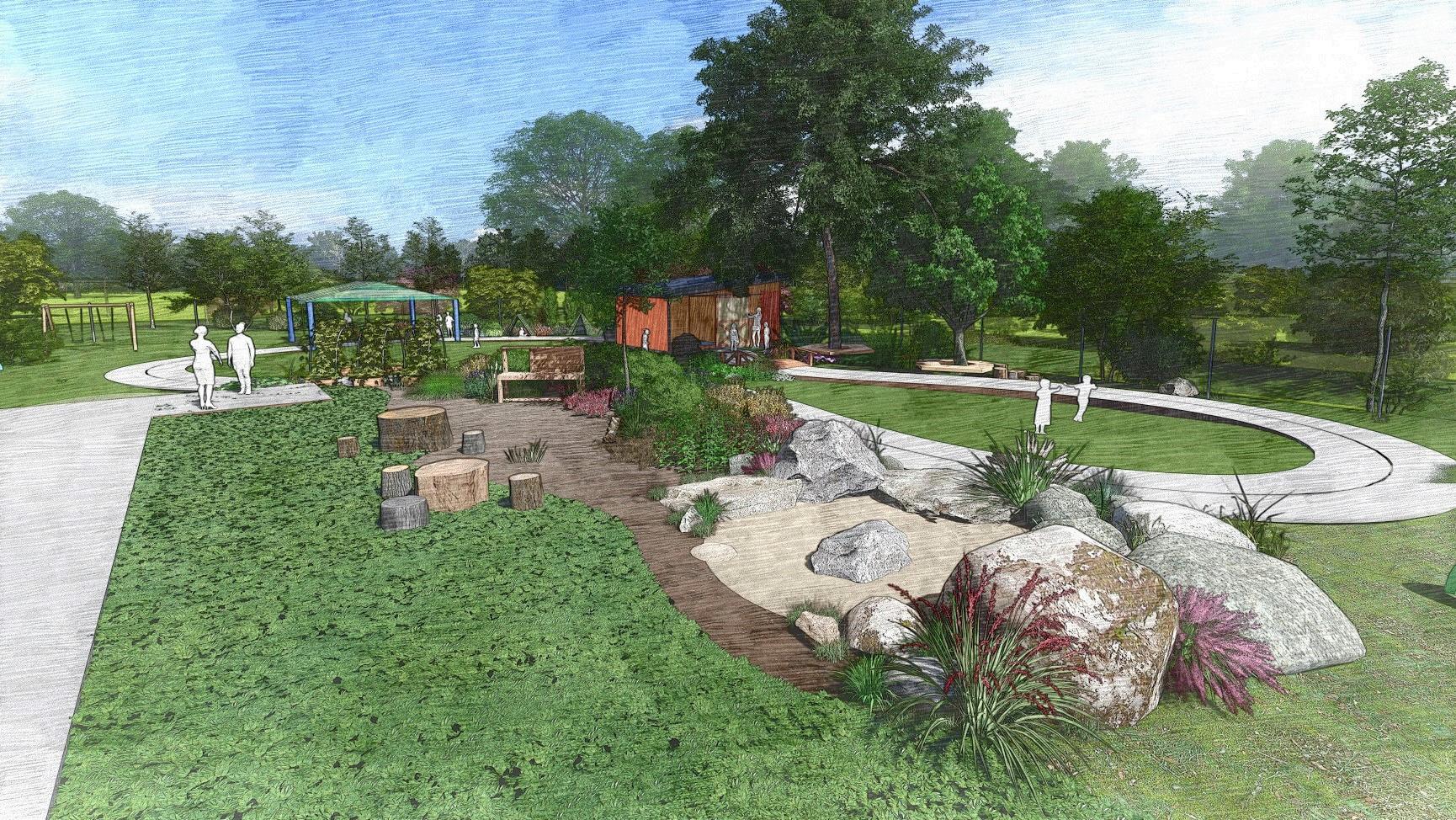
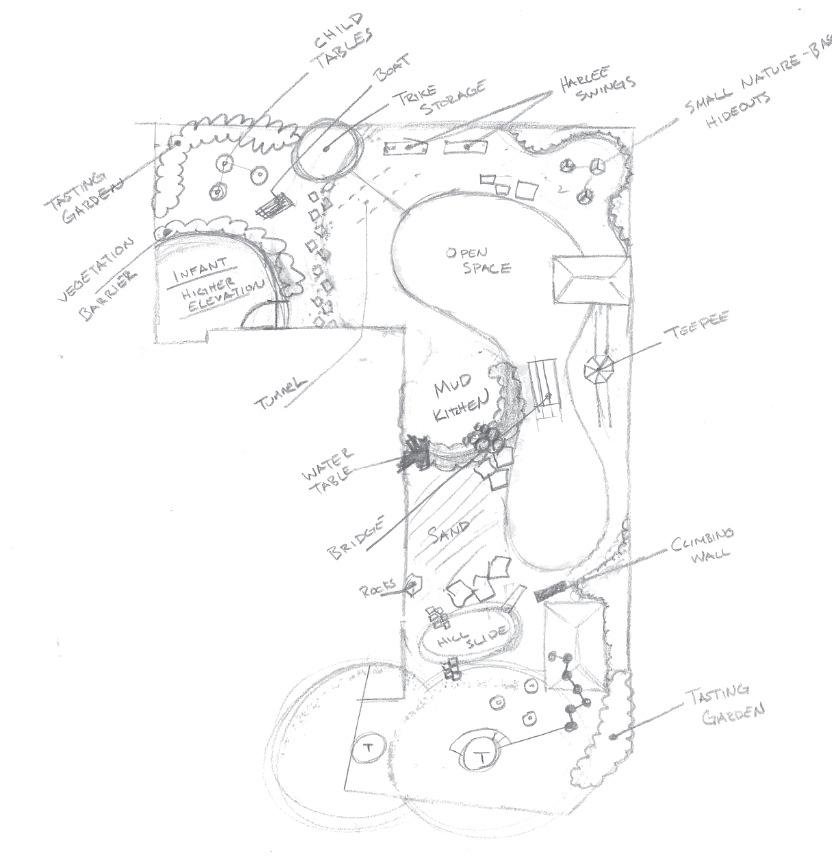
DEVELOPMENT SKETCHES
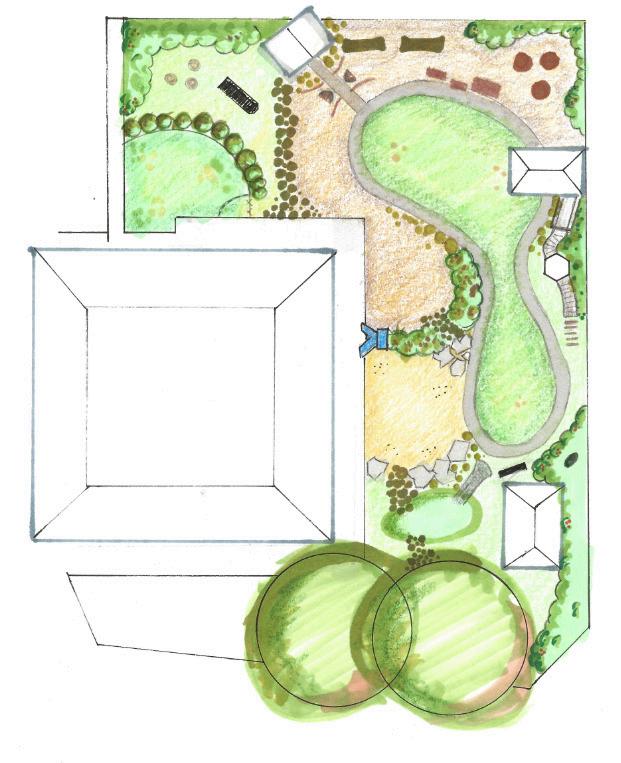
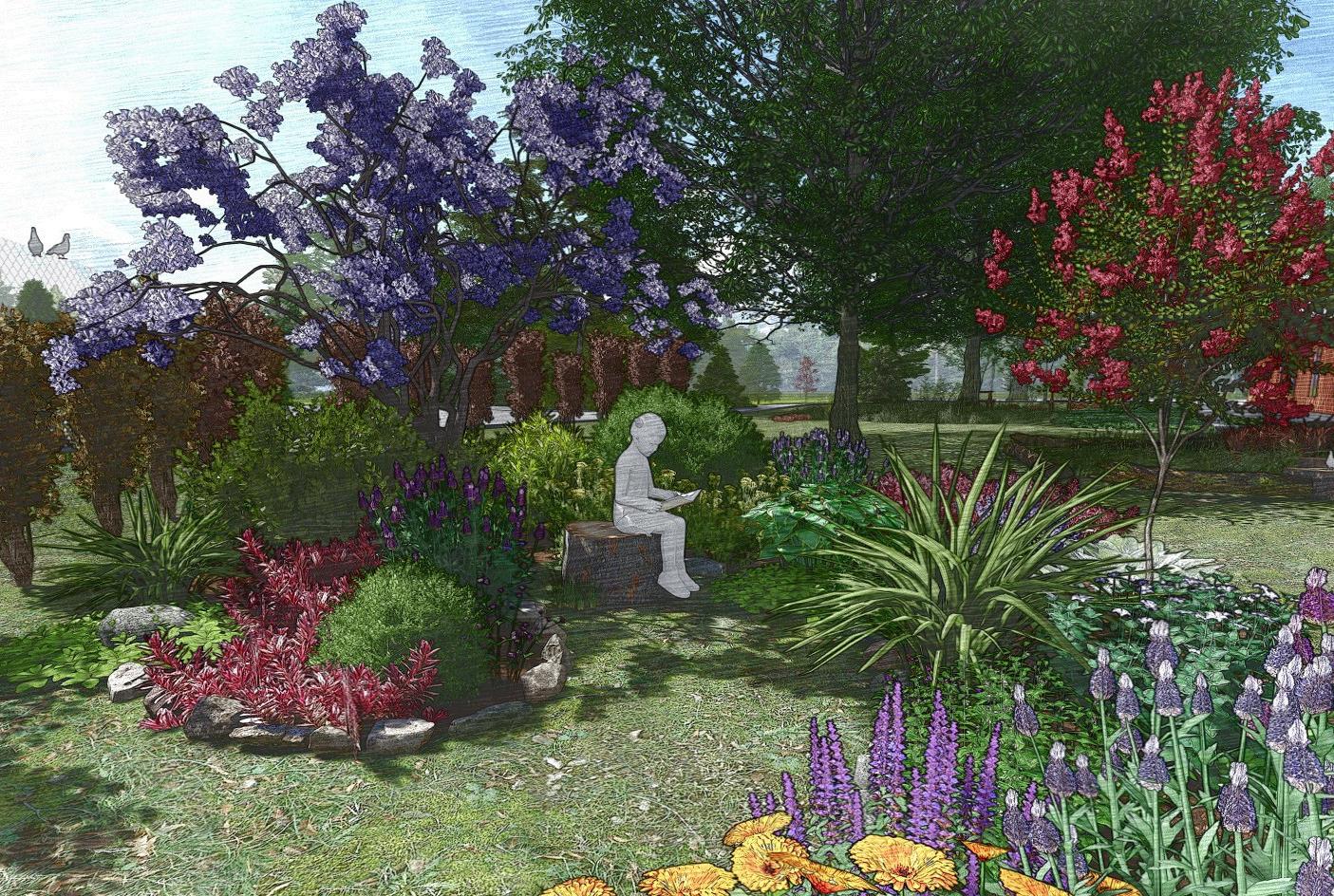
PERSPECTIVE VIEW



