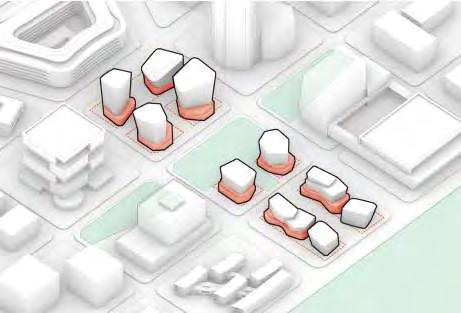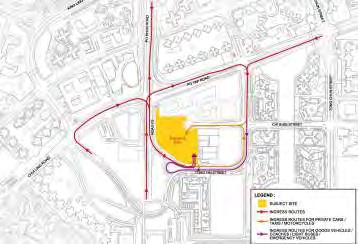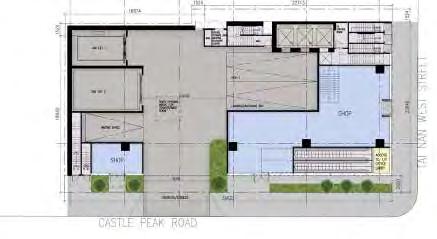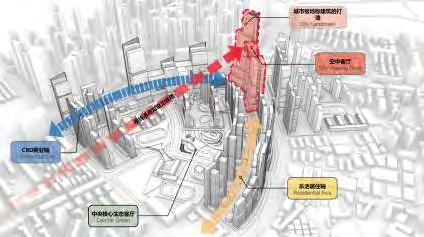
The University of Hong Kong, Master of Architecture
PRC Class 1 Registered Architect
海口江东新区起步区中央综合服务产业项目
HaiKou JiangDong New Area Central Intergrated Services Industrial Project Concept Design
项目时间 Time:2022
面积 GFA: 63,685平方米 63,685sqm
建筑功能 Program:文化、娱乐、办公、商业及交通 Culture,Leisure,Office,Retail and Transport
项目阶段 Scope:概念设计 Concept design
工作职责 Responsibility: 模型、成果产出 3D, Production
本项目所在的中央活力区,核心功能为商务办公、自贸服务、金融结算、会议展示、文娱消费以及综合管理。基地中心
为绿地,借此将生态延伸至各地块及各个空间。中央轴线贯穿,连接江东中心、轨道交通及海滨公园。从江东中心到海 滨公园,打造“三进”城市空间。设计以“海浪与礁石”为灵感,打造出错落有致的商业形态和丰富动感的空间体验。
T he central vitality area where the project is located,the core functions are business office, free trade services, financial settlement, conference display, entertainment consumption and comprehensive management. There is the greenland in the central which will be extented into each zone of plots. The vitality axis connects Jiangdong Centre, metro and Seafront Park. A complex for business, leisure activities and comprehensive services. It is inspired from "Waves and Reef" to create staggered and vibrant commerical space as well as dynamic sptial flow.



海岸礁石,浪涌潮起
与海的互动,贯穿三个地块;海浪冲刷礁石,流动质感,错落有致;浪花长于其间,富有活力。海岸礁石、浪涌潮起, 寓意在新时代开放的大潮中,海南自贸区的建设必将以坚韧不拔的毅力、浪涌潮起的奋勇争先的精神,取得成功,在 新时代引领国家发展的潮流。
T he interaction with the sea runs through the three plots; the waves wash over the reefs, Bowing and staggering. The sea Bowers grow energetically between them. The theme implies that in the new area of opening up, the construction of Hainan Free Trade Zone will be successful with perseverance and the spirit of rising tide, leading the trend of national development in the new era.


Site Location & Context






中央轴线 Central Axis

地上商业布置 Retail Programme

连桥 Bridge

地上集中绿地及轴线 Greenland and Axis

地下连通及下沉广场 Underground connection&sunken plaza

景观雨棚 Canopy
Concept Exploration




Terrace Office Design

North Entrance



South Entrance

Retail Perdestrian System

香港将军澳政府联用办公大楼
Joint-User Government Office in Area 67, Tseung Kwan O, Hong Kong
项目时间 Time:2019至今 2019 to present
面积 GFA: 86,391平方米 86,391sqm
建筑功能 Program:办公 Office
项目阶段 Scope:概念设计至扩初阶段 CD to DD
工作职责 Responsibility: 模型、成果产出、协调沟通 3D, Production and coordination
“交织”概念的灵感来自建筑在香港将军澳南部的显著位置、与周围环境的连通性以及内部功能的混杂。该 概念体现在建筑的各个方面,从建筑立面设计,室内空间设计,景观设计到标识设计。
The concept of "The Interweave" takes inspiration from its prominent location in TKO South, its connectivity with the immediate surroundings, and mix of functions within. It is expressed throughout all aspects of the building outlook, from the building facade to the interior spaces and from the landscape to wayfinding signage.
香港将军澳政府联用办公大楼 TSEUNG KWAN O JOINT-USER GOVERNMENT OFFICE BUILDING, HONG KONG
项目时间 Time:
面积 GFA:
建筑功能 Program: 项目阶段 Scope:
2019至今
“交织”概念的灵感来自建筑在香港将军澳南部的显着位置、与周围环境的连通性以及 内部功能的混杂。该概念体现在建筑的各个方面,从建筑立面设计,室内空间设计,景 观设计到标识设计。
The concept of 'The Interwave' takes inspiration from its prominent location in TKO South, its connectivity with the immediate surroundings,and mix of functions within.It is expressed throughout all aspects of the building outlook, from the building facade to the interior spaces and from the landscape to wayfinding signage.




景观绿化
Greenery at Every Level



外部空间-抵达感
External Spaces-A sense of Arrival
建筑地面层的立面和落客区的形式、材料和尺度 特性都给访客以强烈的抵达感和引导性。
The form,scale and materials of the Building at ground and lower podium levels guides visitors intuitively to covered main entrances and drop off areas.










场地可达性-周边环境
Site Accessibility-Surroundings


Major
Vehicular Ingress Routes


Major Vehicular Engress Routes

Pedestrian Access Efficiency & Effectiveness




长沙之门E191地块概念设计方案
ChangSha Gate Plot E191 Concept Design Scheme
项目时间 Time:2023
面积 GFA: 237,822平方米 237,822sqm
建筑功能 Program:办公及商业 Office and Retail
项目阶段 Scope:概念设计 Concept design
工作职责 Responsibility: 概念设计、成果产出 Design,3D and Production
长沙又作“星城”,塔楼如吉星般照耀长沙,所谓“欢声直上三千尺,星引银河落九天”。
两栋150M塔楼沿城市主要展示面展开,树立长沙之门的“门户形象”。规划上采用“3+2+1+0”
空间联动系统,即3大办公综合体,2大主题街区,1座不夜城和O形无界商业环。
Changsha is also called "Star City", the tower shines on Changsha like an auspicious star, the so-called "joy goes up to 3,000 feet, and the stars lead the Milky Way to fall for nine days". Two 150m towers unfold along the city's main intergace, establishing the "gateway image" of Changsha Gate. In terms of planning, the "3+2+1+0" spatial linkage system is adopted, that is 3 office complexes, 2 theme blocks, 1 sleepless city and an O-shaped unbounded commercial ring.



项目定位
Project Orientation
多元办公 Diversified Office
可分可合的灵活空间系统,适应多尺度功能的 空间尺寸,可适应不同类型的办公功能需求。






Project Orientation


Concept Exploration


吉星高照·耀长沙
Lucky star shinning up, bless Changsha 多元办公 Diversified Office
可分可合的灵活空间系统,适应多尺度功能的空间尺寸, 可适应不同类型的办公功能需求。
The flexible space system that can be divided and combined adapt to the space size of multi-scale functions and the needs of different types of office functions.








海口鲁启智慧谷概念性方案
HaiKou LuQi Smart City Design Scheme
项目时间 Time:2022-2023
面积 GFA: 132,221平方米 132,221sqm
建筑功能 Program:办公、酒店及商业 Office,Hotel and Retail
项目阶段 Scope:概念设计 Concept design
工作职责 Responsibility: 在总监监督下,独立负责项目设计
Lead in project design under supervision of director
本项目横跨东西两地块,包含办公、酒店和配套商业。以“生态绿谷”为灵感,智慧赋能,将多样化生态元素与多元化
办公空间结合,共同营造丰富的生态办公环境-商业街区半岛花园、核心垂直绿谷、贯穿东西的下沉花园及自由伸展的 流动花架。
The project spans two plots, east and west, including offices, hotels and ancillary retail. Inspired by the "Ecological Green Valley" and empowered by wisdom, it combines diversified ecological elements with diversified office spaces to jointly create a rich ecological office environment - the island Garden in the retail street, the core vertical Green Valley, the sunken plaza that runs through the east and west, and the flowing flower canopy that stretches freely.


无界商业
Boundless Commerce
无界开放的商业空间格局:通过连桥、岛屿花园、露台及街巷尺度,连通塔楼底部商业与外部 街区商业
Boundless commercial space structure: linking podium retail with central retail street through bridge, island gardens, platform and reasonable street spacial scale.
弹性办公 Flexible Office
多样化的办公空间适应于多种不同功能的空间需求,创客办公、长期多元办公和龙头总部办公 由塔楼底部顺势向上分布。
Multiple office space can apply diversified need of diffrent function, which introduce loft office, long-term office and headquarter office from bottom to up through the whole tower.






方案2 |龙盘鲁启,绿意江东
Option 2 | Floating Dragon
形似游龙的空中漂浮露台将不同塔楼内的公共空间串联 起来,一些特殊的半公共节点空间沿此分布,为小型聚 集活动提供了场所。
The floating platform mimic the flying dragon's shape, and connecting all the public space in different office towers together, creating the linkage in-between. Some special node space are introduced along the curvy linkage bridge, which is the semi-public space for small group gethering.

河南会议中心项目概念设计
项目时间 Time:2021
面积 GFA: 99,000平方米 99,000sqm
建筑功能 Program:酒店、商业、会议中心 Hotel,Retail and Conference Centre
项目阶段 Scope:概念设计 Concept design
工作职责 Responsibility: 模型、成果产出 3D, Production
山·水·园
HeNan Conference Centre Project Concept Design 会议中心项目以嵩山水墨为意向,通过“山峦”、“屋檐”和“庭院”等元素的交织组合,创造一个别具中原文化特色, 和谐互融的城市空间。
The conference center project takes the Songshan ink painting as the intention. Through the intertwining and combination of elements such as "mountains", "eaves" and "courtyards", a harmonious urban space with unique Central Plains cultural characteristics is created.



Design Inspiraton
Inspiration from the scenery in the painting



① 整合公共交通,创建步道联系 功能分区 Functional Zoning标准层平面示意 Typical Plan
Integrate mass transit, create trail connections

② 呼应景观资源,延续绿城风采
Echoing the landscape resources, continuing the green city style
MLP & Design Strategies


立面线条灵感取自嵩山岩壁
山 Mountain
本方案塔楼设计以现代手法,化 用嵩山历经千年形成的岩石褶 皱,展现出中原文化的源远流长, 历久弥新。
The tower design of this scheme adopts modern techniques and uses the rock folds formed by Songshan over the millennia, showing the long history of the Central Plains culture, which is timeless and new.

本方案立面线条抽象自古老的中岳嵩山,位于郑州市西南登封市境内。《诗经》有云:“嵩高惟岳,峻极于天”。嵩山是中原文明的重要发源地,儒释道三教皆在此留下印迹。 嵩山岩龄古老,岩块在地质运动过程中形成弯曲、褶皱与断层。
The façade lines of this scheme are abstracted from the ancient Zhongyue Songshan Mountain, located in Dengfeng City, southwest of Zhengzhou City. "Book of Songs" has a cloud: "Song is high but only mountains, and it is extremely high in the sky." Songshan is an important birthplace of the Central Plains civilization, where all the three religions, Confucianism, Buddhism and Taoism, have left their imprints. The rock age of Songshan Mountain is ancient, and the rock blocks form bends, folds and faults in the process of geological movement.


园 Courtyard
庭园灵感取自中原园林百泉园林
建筑与建筑之间通过一个个“园” 相互连接:
·塔楼与塔楼之间的“园” 端庄 而典雅,一步一景。
·大堂前的“园”则大气且庄重,
水面倒映大礼堂,庄严肃穆。
Buildings are connected to each other through "gardens":
The "garden" between the towers is dignified and elegant, with a view every step of the way.
The "garden" in front of the lobby is grand and solemn, and the water surface reflects the auditorium, which is solemn and solemn.

香港丰华工业大厦重建项目
Redevelopment of Fung Wah Factory
项目时间 Time:2021
面积 GFA: 12,312平方米 12,312sqm
建筑功能 Program:办公 Office
项目阶段 Scope:概念设计阶段 Concept Design
工作职责 Responsibility: 方案研究、建模、渲染、成果产出
Schemetic study, Modeling, Rendering & Production
为工作、生活和娱乐打造的理想城市节点。令人向往的地标,散发着轻 松的别致和迷人的温暖。
A desirable urban node crafted for work, life and play. And aspirational landmark that exudes effortless chic and alluring warmth.


方案剖面 Schemetic Section

发展潜能 DEVELOPMENT POTENTIAL
基地面积 Site Area 855 M²
Site Classification B
Plot Ratio 14.4
Total GFA 12312 M² 建筑密度 Site Coverage
主入口及商业界面
Prominent Entrance & Maximize Retail Frontage
建筑前退的景观广场和面向广场的通透动感立面营造出开放、温馨、通透的开放空间,为青山公路的街景注 入活力。裙楼立面设计为联锁盒子的动态组装。
The landscape plaza setback in front of the building and the transparent dynamic facade facing the plaza create an open, inviting and permeable open space that energizes the streetscape of castle peak road.
The podium facade is designed as a dynamic assemblage of interlocked boxes.




Greenery Space Design
Massing Generating




Simple Massing (No Setback) Massing with Precast Wall Grids Massing with Precast Wall and Frames Final Design
STANDARDIZED PRECAST FACADE MODULES
The typical floor is designed to maximize the use of precast façade walls. The façade is designed to reduce the number of types of precast walls needed in order to lower cost and facilitate manufacturing and construction.




香港金巴利道发展项目
Proposed Development at Kimberly Road
项目时间 Time:2020
面积 GFA: 8,027平方米 8,027sqm
建筑功能 Program:办公和商业 Office & Retail
项目阶段 Scope:
工作职责 Responsibility:
CD to SD
3D, Production
DEVELOPMENT POTENTIAL
Site Area
Site Classification A Plot Ratio 12
M²
Site Coverage 60% Height Restriction +90 mPD
No. of Storey 19
M²


OPTIMIZED FOOTPRINT & FRONTAGE
Unique opportunity for shop floors maximized shop footprint and frontage at lower levels with higher commercial value.



Conventional podium & tower block Introducing setback with terraces to foster street interaction Soften edge to bring facade to human scale & distinct from street facade hard edges

Maximize shop frontage facing Kimberly Road

Extensive sky deck at multiple levels to engage with street activities
EFFICIENT LAYOUT





Full-height deck facing knutsford terrace





龙华超级商圈人民路商业街城市设计
Long Hua International Business District INTL Urban Design
项目时间 Time:2021-2022
面积 GFA: 龙华商业中心1,615,135平方米 第三工业区 1,090,180平方米
建筑功能 Program:居住、商业和办公 Residential, Retail and Office
项目阶段 Scope:概念设计 Concept design
工作职责 Responsibility: 模型、成果产出、协调沟通 3D, Production and coordination
设计理念 Design concept
无界 Seamless 沉浸 Immersive 绿洲 Oasis
复合型的立体公共交通系统,打造无缝换成的TOD一站式轨道核心综合体。交互沉浸式创意商业。创造新一代生态绿色 城市客厅。
A complex three-dimensional public transportation system creates a TOD one-stop rail core complex that is seamlessly replaced. Interactive immersive creative business. Create a new generation of ecological green urban living room.


MLP_Long Hua Business Centre

Site Analysis

龙华商业中心位于龙华现代商贸片区的核 心位置,周边地区的矛盾性和复杂性,极具 代表意义,其挑战包括:
1.周边基本为现状建成区,以居住小区及 工业旧村为主
2.邻近壹成中心,需要与现状商业区形成 良好的串联
3.土地权属较为复杂
4.高强度开发
Longhua commercial centre is located at the core of Longhua's modern business district. The contradictions and complexity of the surrounding areas are very representative. The challenges include:
1. The surrounding areas are basically current built-up areas, mainly residential auarters and old industrial villages.
2. Adjacent to Yicheng Centre, it needs to form a good connection with the current commercial district.
3. Land ownership is complied.
4. High-intensity development.


Design Strategies

建筑内表皮:朝中央景观客厅打开绿色退台
Plot inner skin

高度分析 Height Analysis

空间结构 Spatial Structure

立体开发 Traffic Design
地铁龙华站将设置在该片区内,采用地上地下空间一体化的开发方式,为交通导向的TOD设计创造了机会。
The Longhua Metro Station will be located in this area, and the integrated development method of above-ground and underground spaces will create opportunities for traffic-oriented TOD design.
香港屯门商业上盖住宅发展项目
Residential development in Tuen Mun Area 54, Hong Kong
2019 - 2021
Program: Residential Development
Phase: Concept Design, Schematic Design, Detail Design
Role: Penthouse design, Plan and Elevation, BIM Modelling and coordination.
BIM MODELING








Coordination with engineer consultant with BIM





