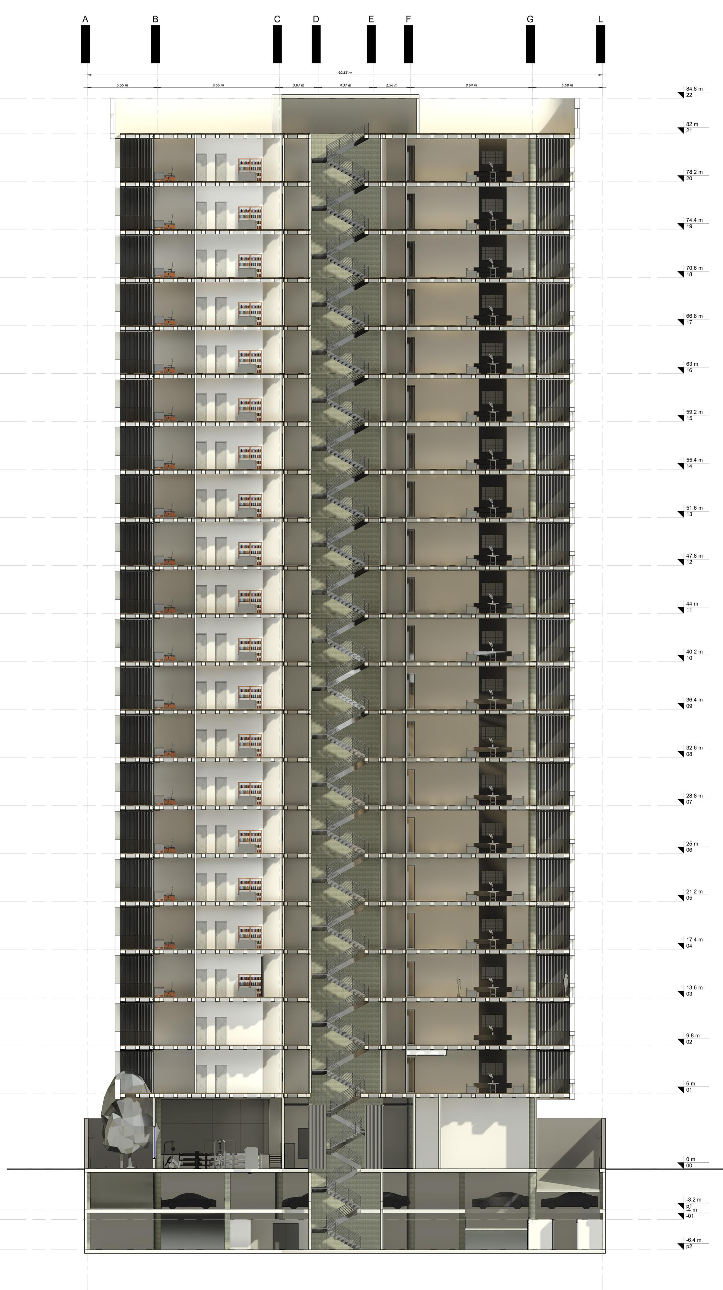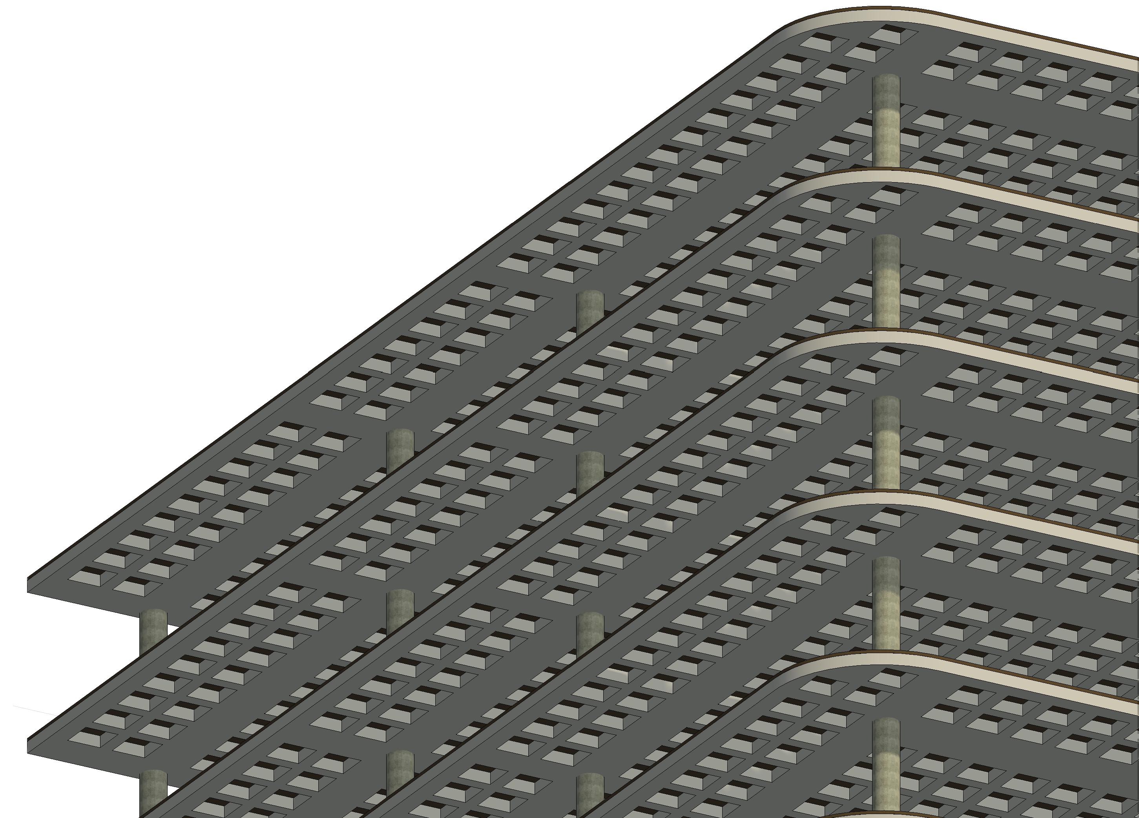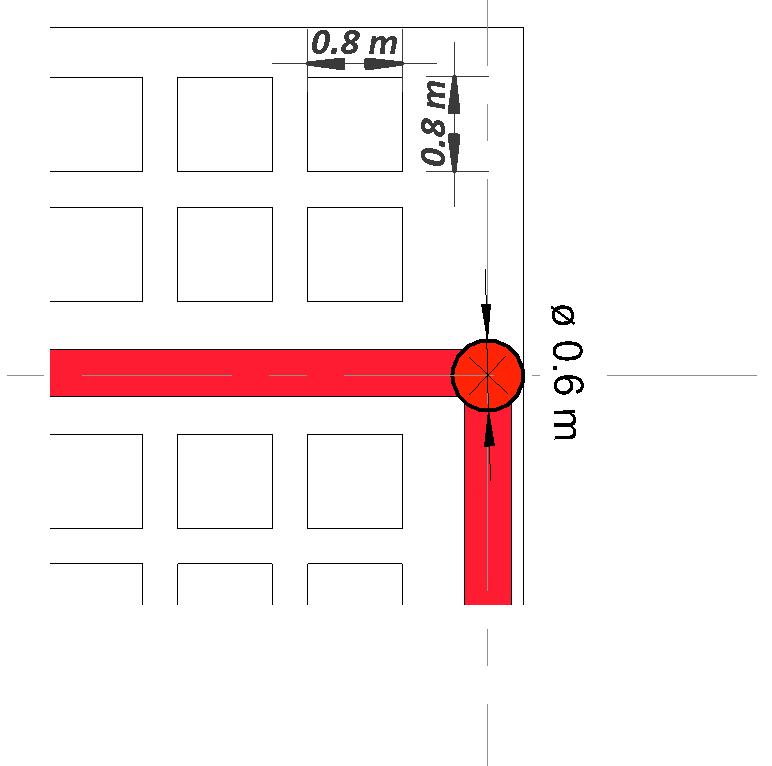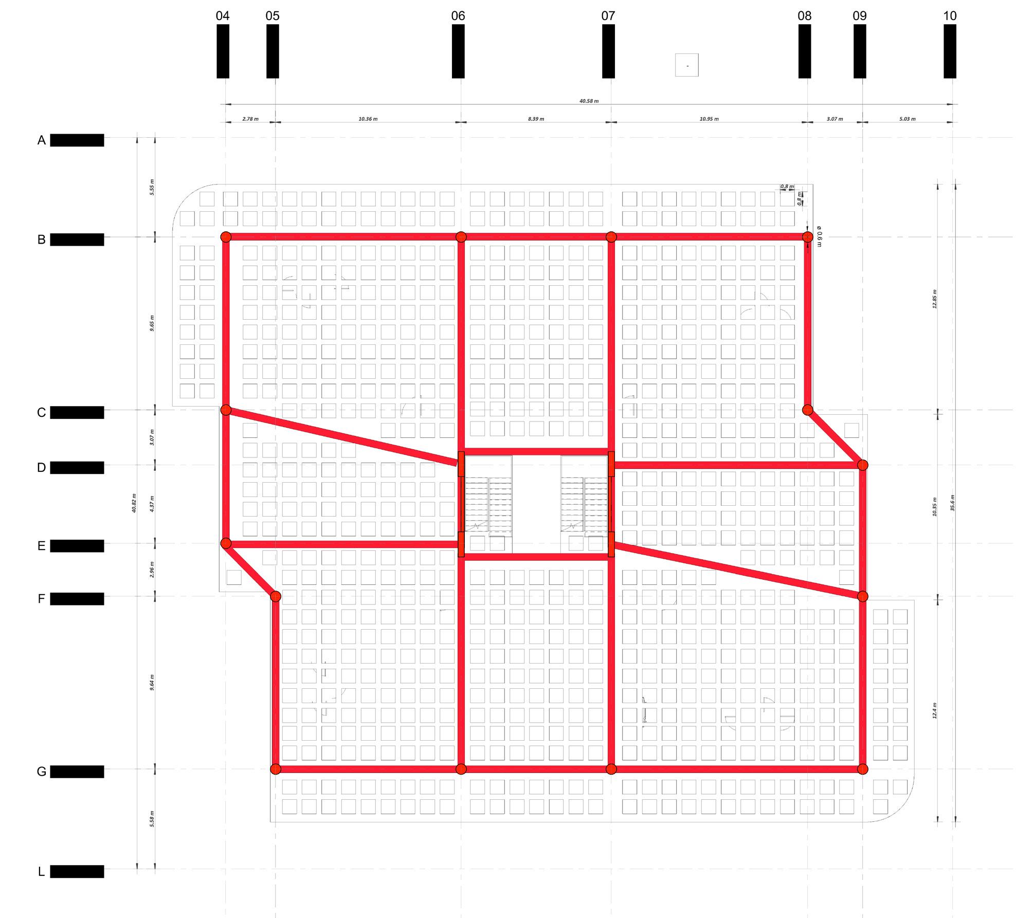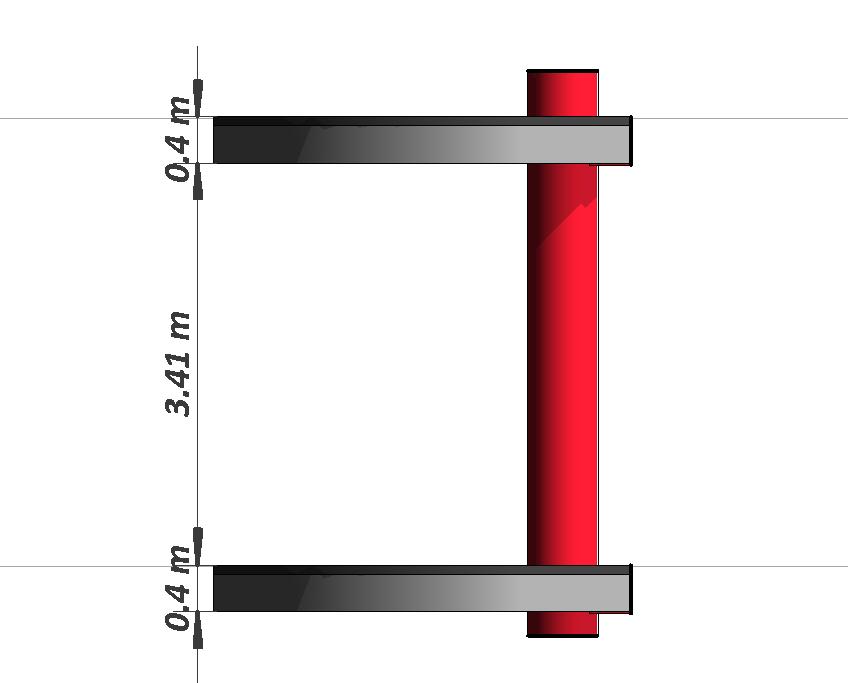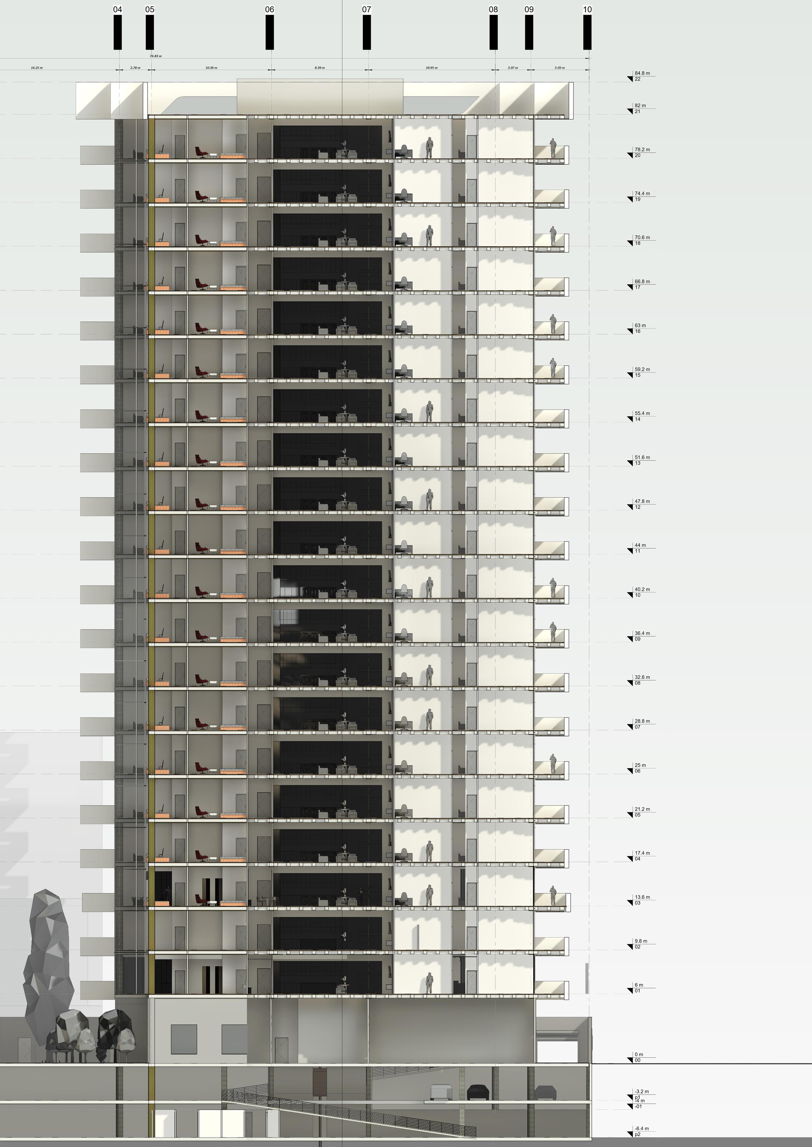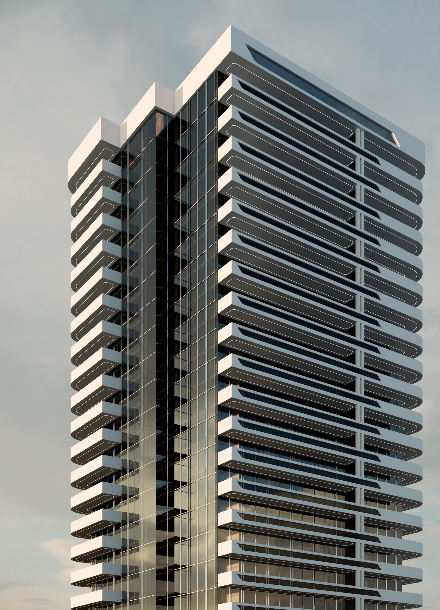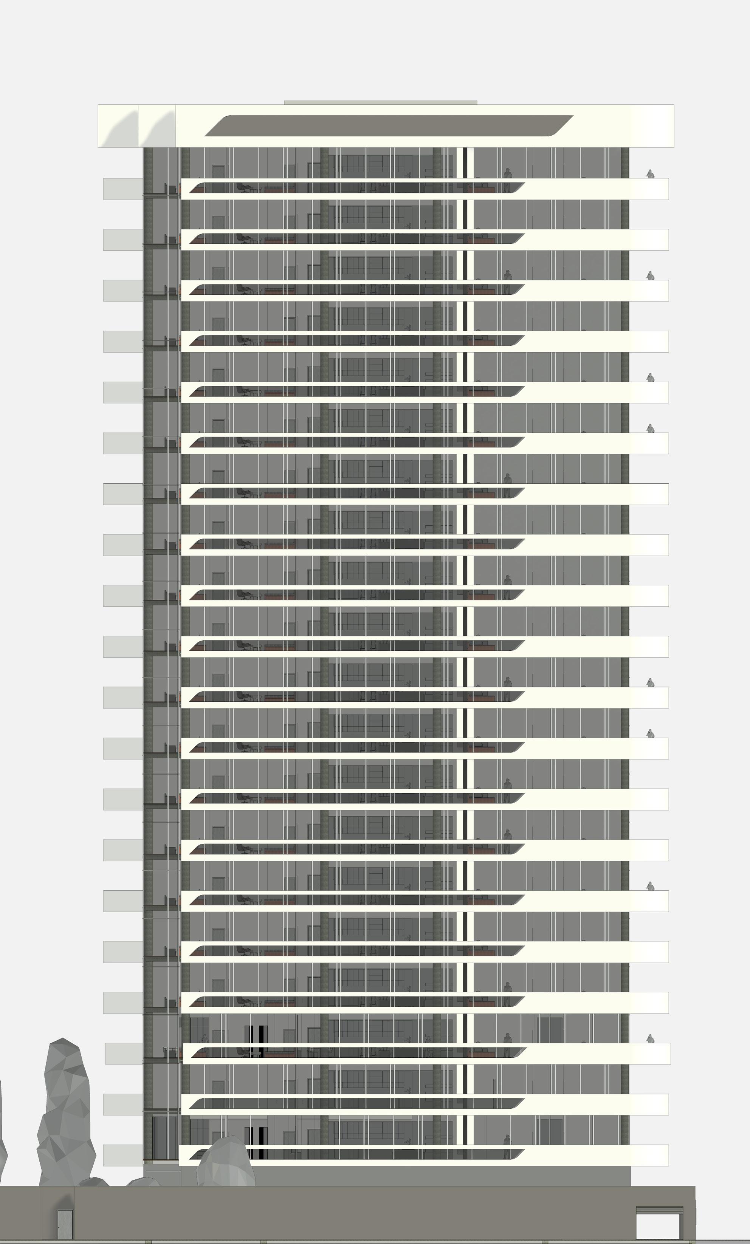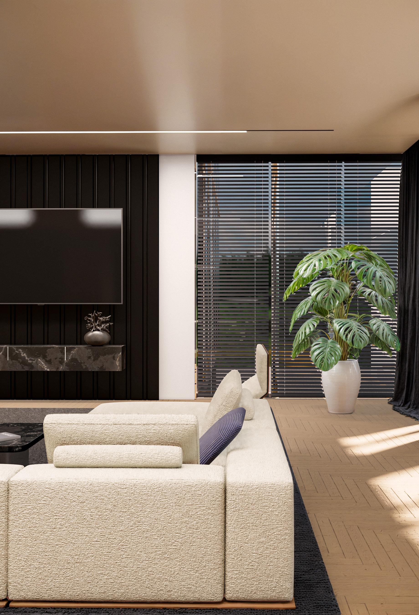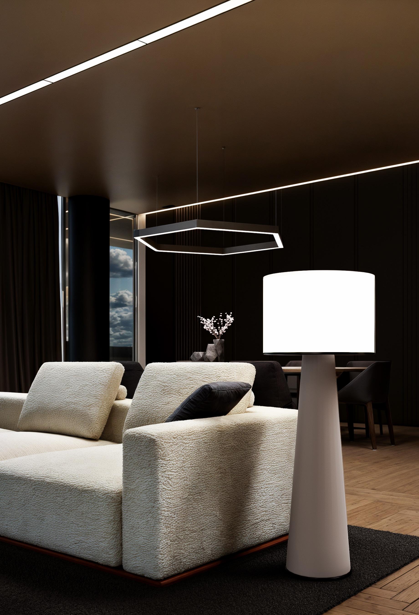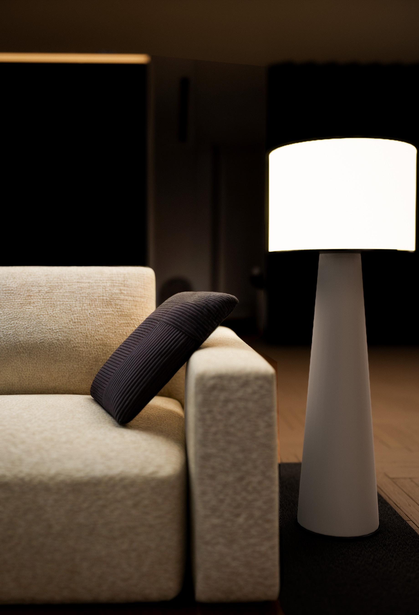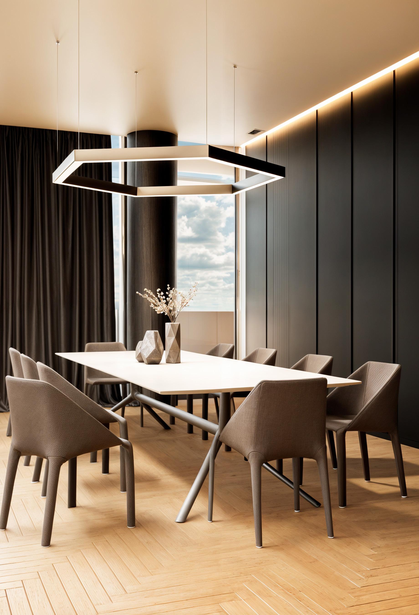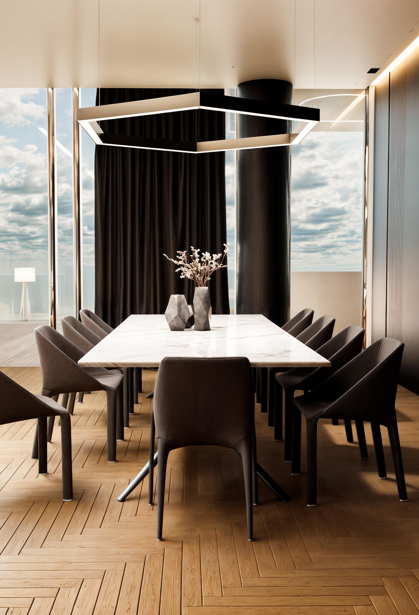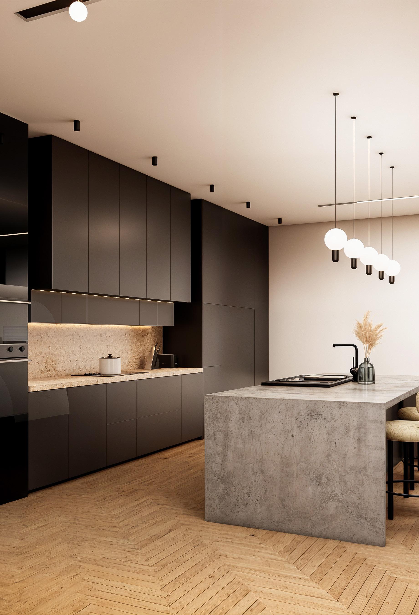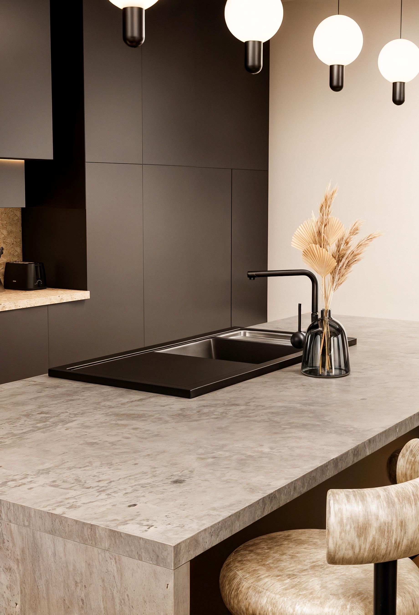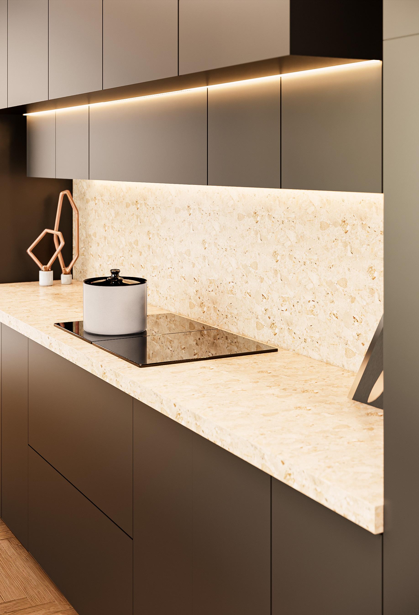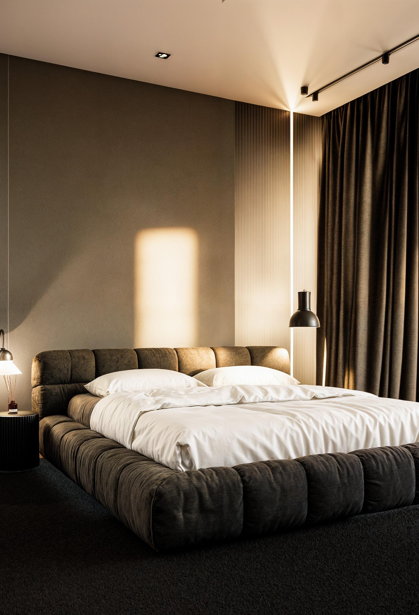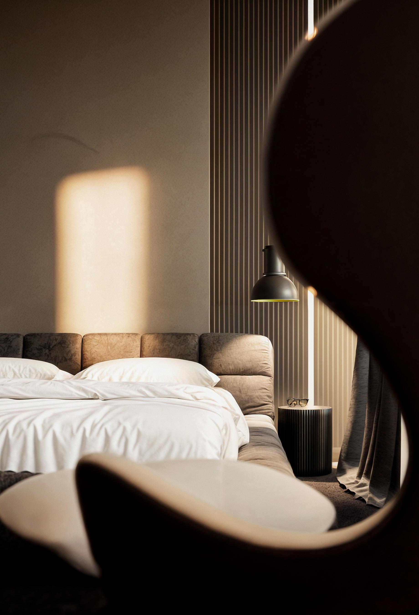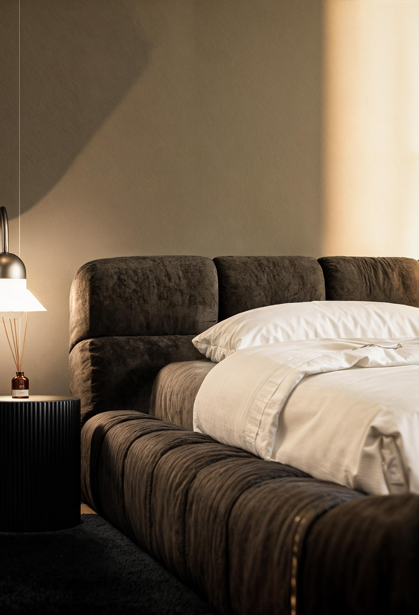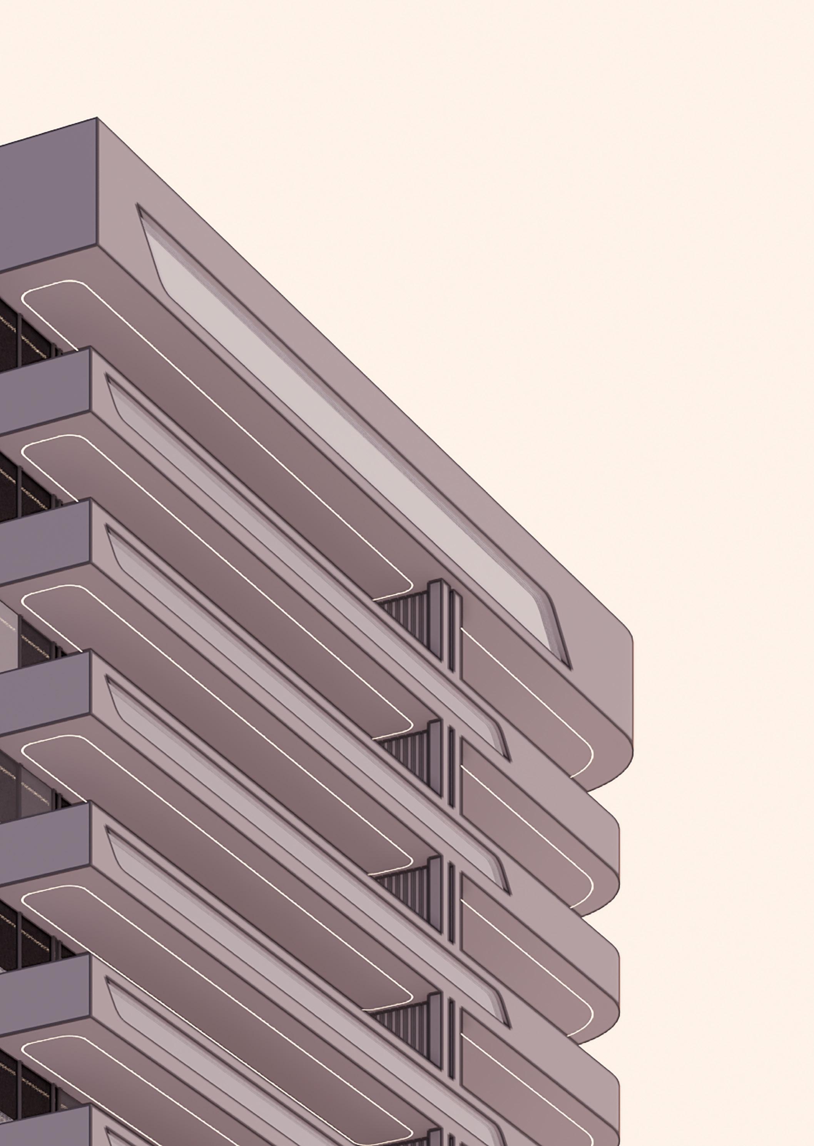
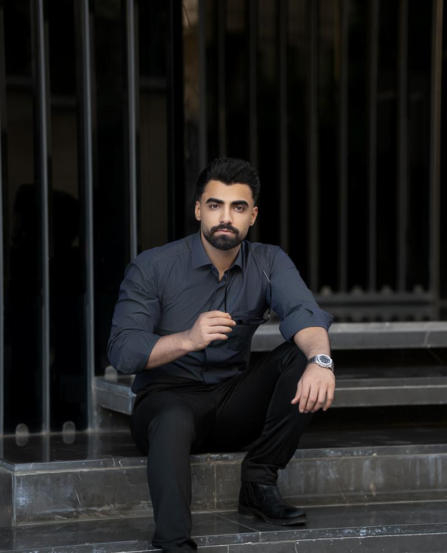
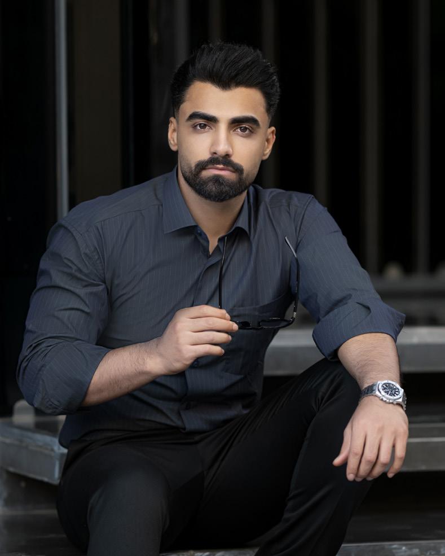
Experience
internship and assistant workshop
One year of experience as a supervisory assistant and internship in the workshop at Nikan Construction Holding (the ultra-luxury Azar project)2021-2022
Real estate consulting and sales
Educations
Shiraz University of Bahonar
Obtaining a bachelor›s degree 2020-2022
Turbat Heydarieh State University
Obtaining an associate degree 2018-2020
Skills
BIM|CAD
Modeling
Rendering
Adobe
Revit|Autocad
Revit|3dmax enscape|d5|v-ray Photoshop|Indesign
Languages
Persian
English
Italy
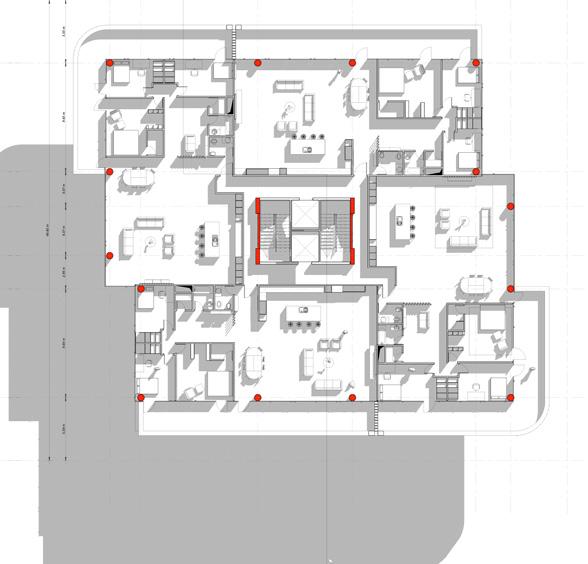
Mahestan
A conceptual and personal design envisioned as a 22-floor residential tower featuring 80 luxurious units. The project offers exeptional amenities,including a grand lobby,swimming pool,fitnees club,private amphiteater, kids room, women`s beauty salon,24- hour security,redefining the urban living experience.
Site Area: 3,105m2
Build Area:33,951m2
Designed and render by:Mustafa Mousavi Year of Design:2024
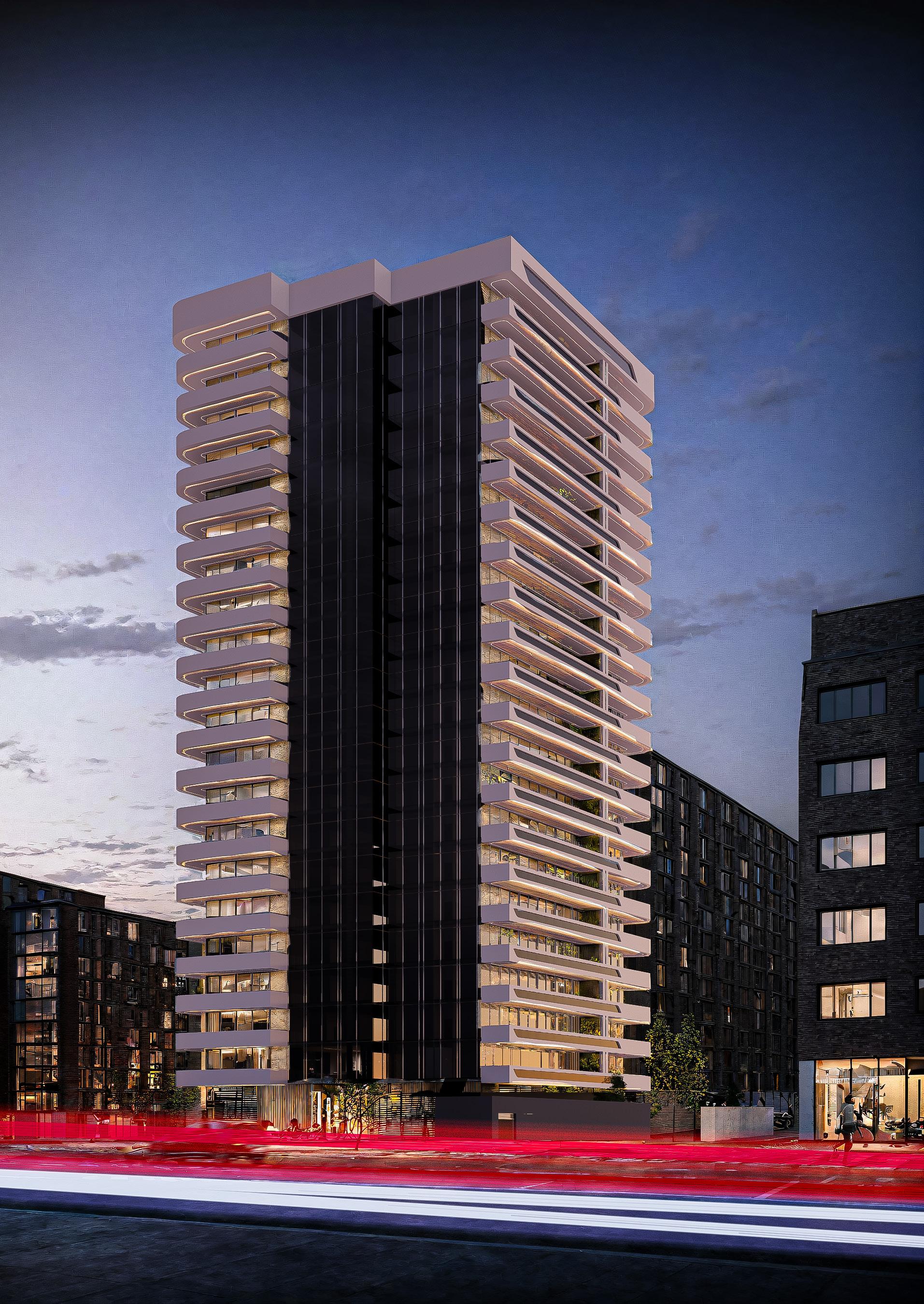
Typical Floor Plan
The typical floor plan of Mahestancombines functionality and luxury,with carfully designed spaces that maximize both comfort and privacy for its residents,Each floor features spacious layouts, ensuring a harmonious flow between living,dining,and recreational areas.
Key Features:
• Open-plan living and dining areas
High ceilings for an airy atmosphere

Private balconies with panoramic city views
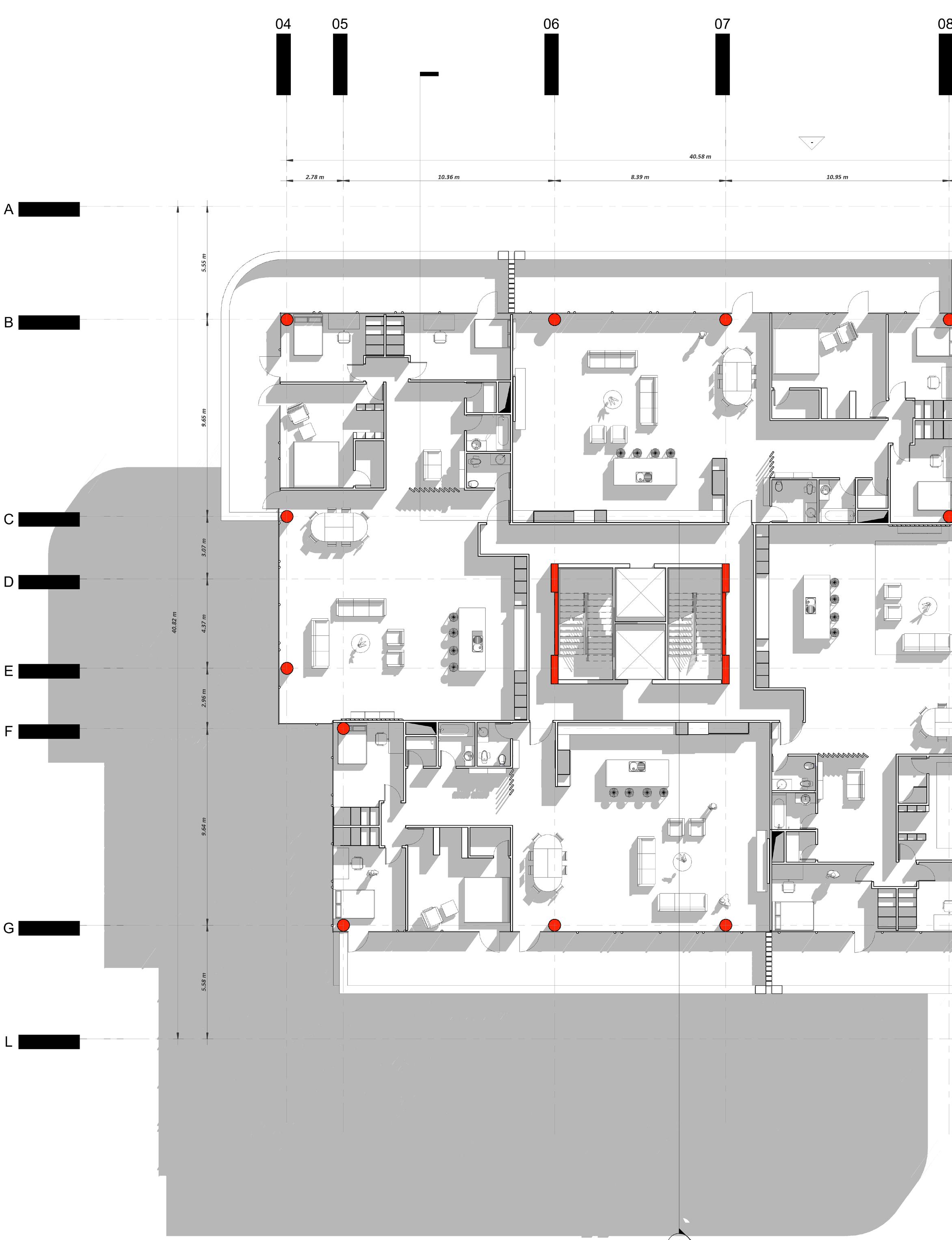
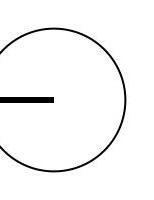

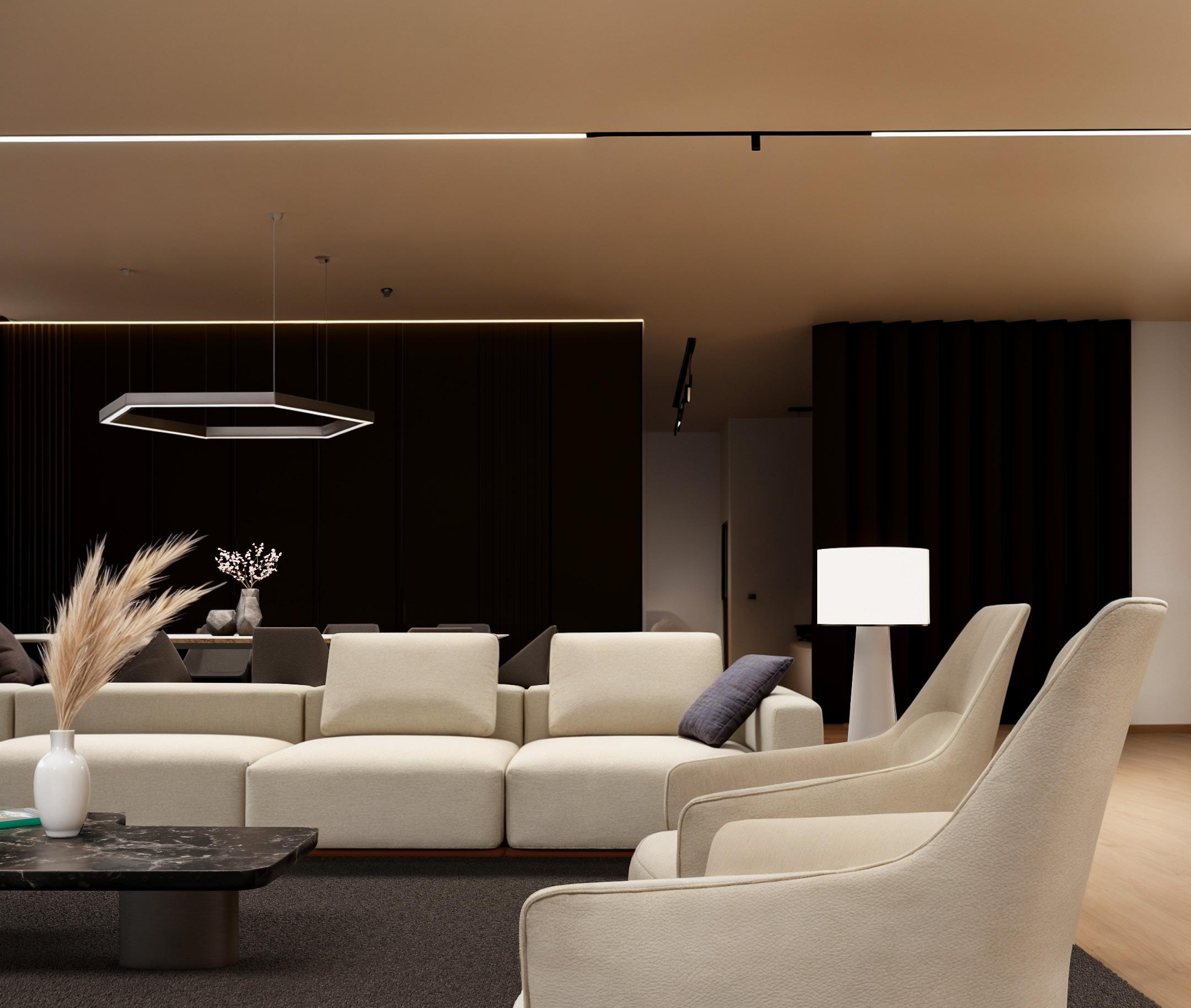
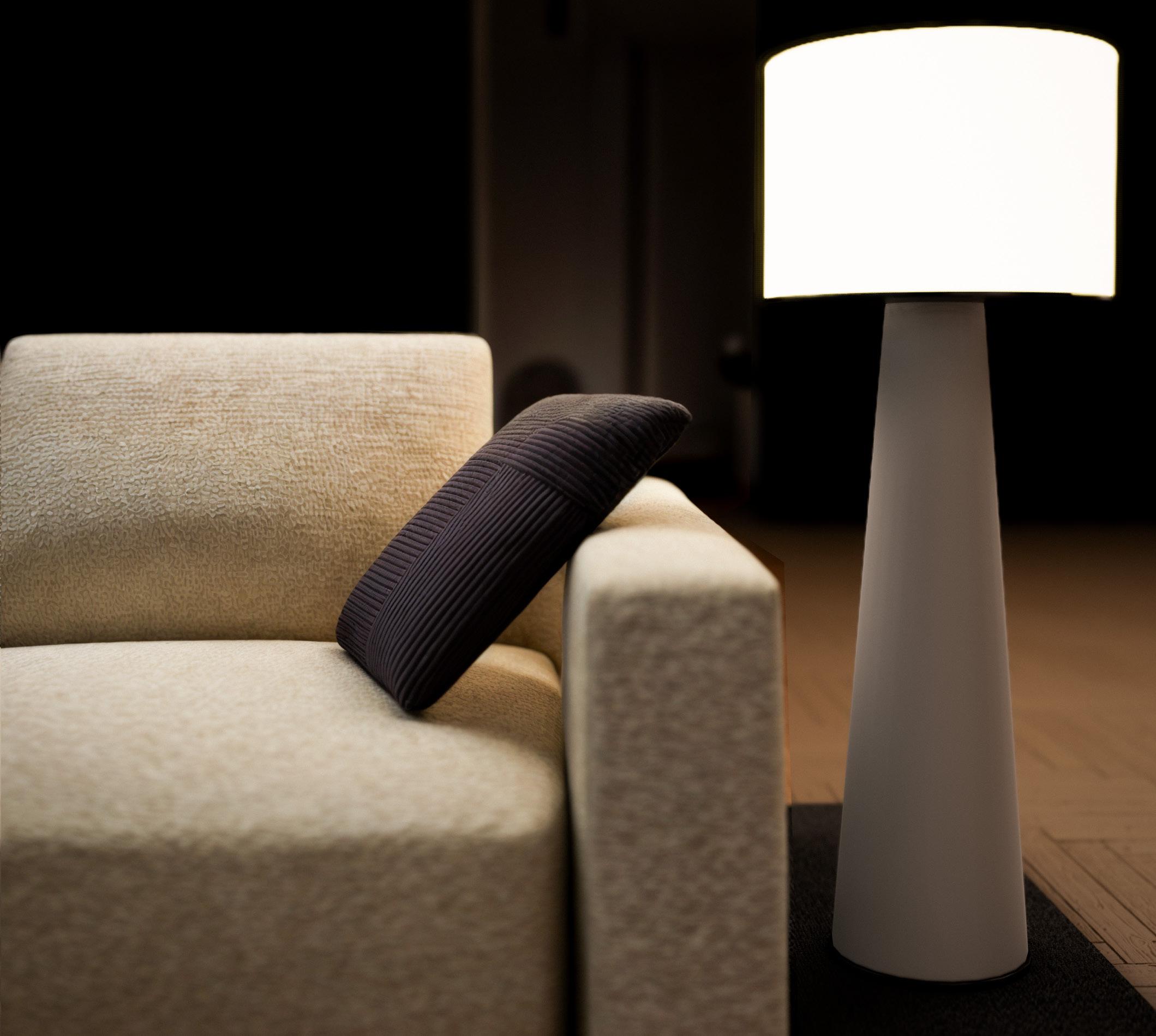
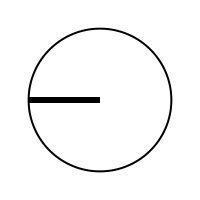
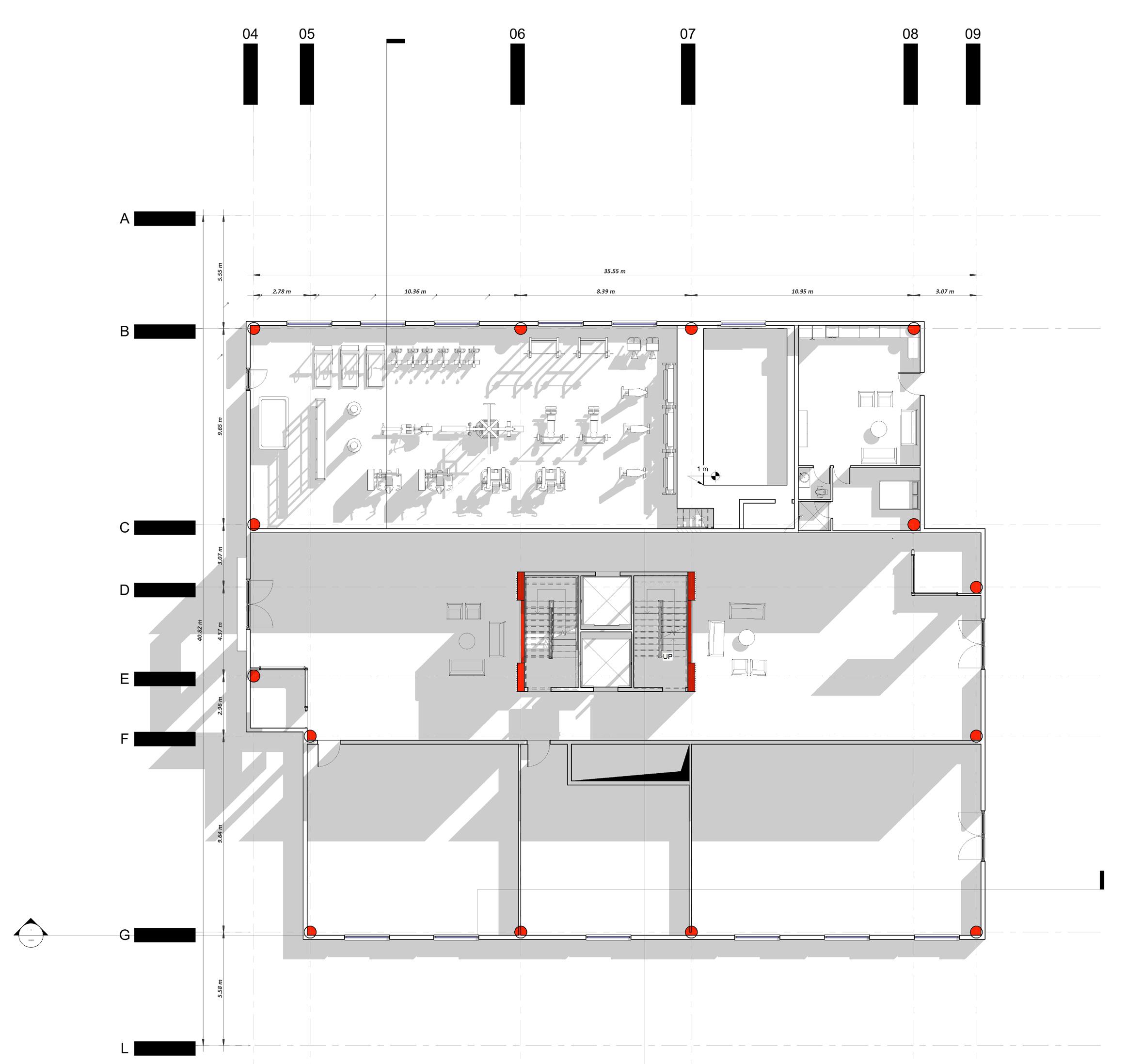
Lobby and Parking Plans
The lobby of Mahestan is designed to create a grand first imprssion with a spacious and welcoming atmosphere.Featuring two separate entrances,the lobby provides easy access to the luxurious residential units.Additionally,the lobby includes amenities such as private amphitheater,fitness club,women`s beauty salon,and a kids`room,all thoughtfully designed for the comfort of the residents.A dedicated 24-hour caretaker unit is also provided to serve the residents`needs.The security room ensures the safety and privacy of the residents.
Key Features:
Two entrance doors for ease of access
• Private amphitheater,fitness club,women`s beauty salon,and kids`room 24-hour caretaker unit to assist residents
• Dedicated security room for 24\7 monitoring Spacious lobby with high ceilings and elegant design elements
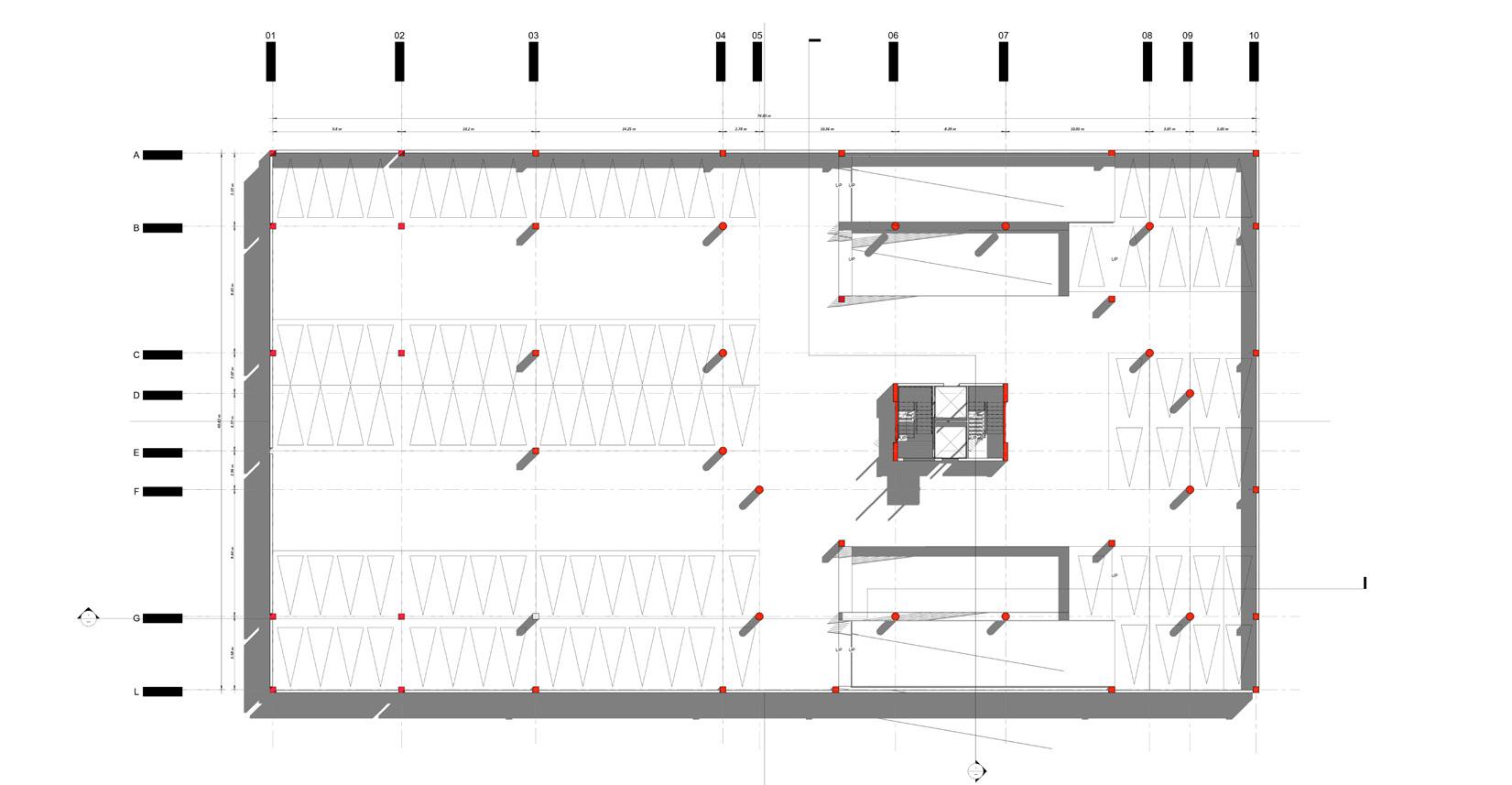
Parking Floors
The parking structures of Mahestan is designed to accommodate the needs of all residents.The first parking floor is entirely dedicated to vehicle parking,while the second parking floor includes both vehicle parking spaces,storage units,a mechanical room,and utility spaces.The parking floors are equipped with separate entry and exit points,ensuring smooth traffic flow and easy access.
Key Features:
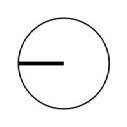
• Two parking spaces per residential unit Ample storage,mechanical room,and utility spaces on the second parking floor
• Separate entry and exit points for optimal traffic flow efficient layout for vehicle movement and access
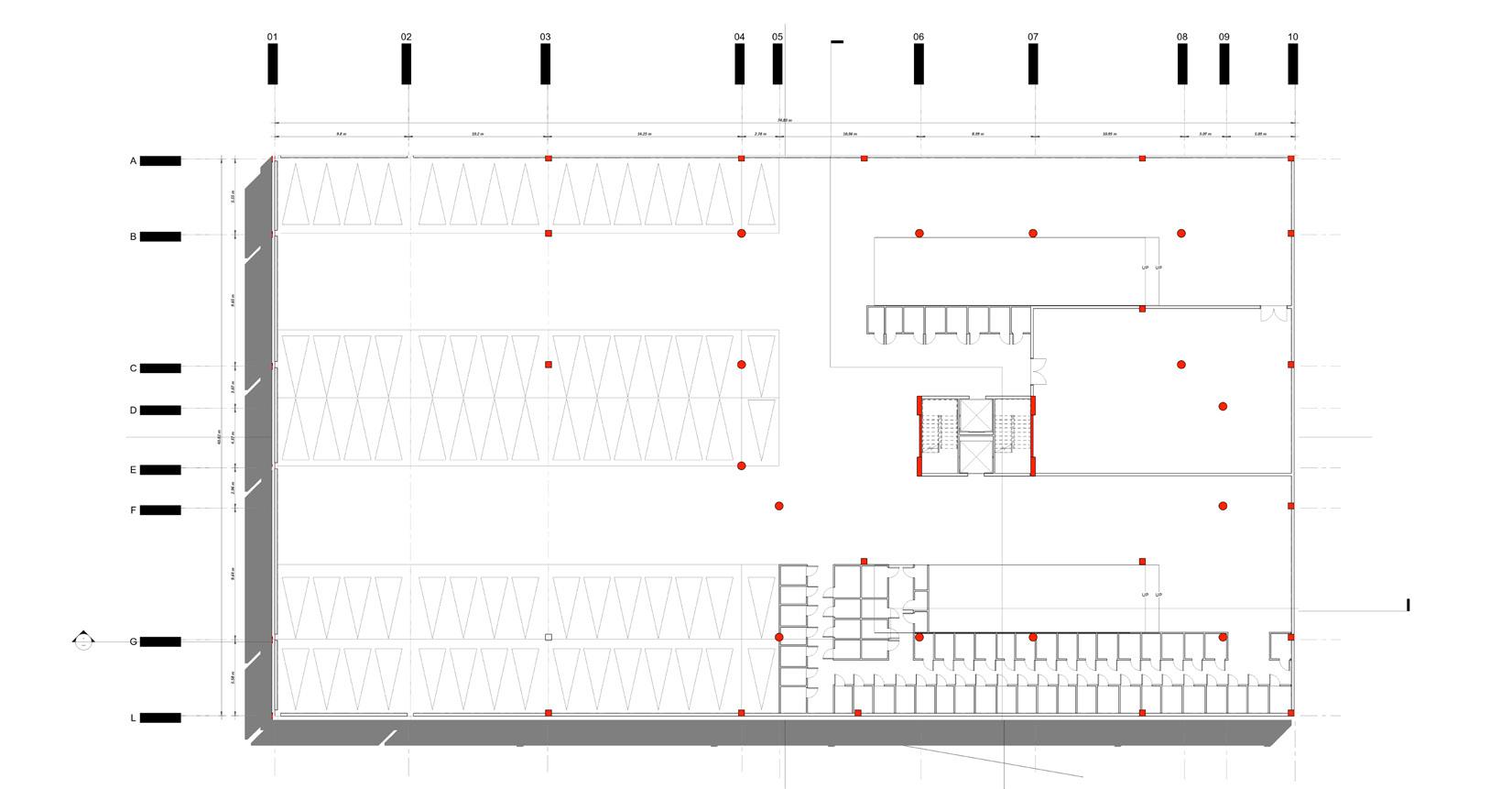

Site Plan Description:
This conceptual project is designed on a site with access from three sides, emphasizing optimized circulation and spatial interaction. The key features of the site plan are as follows:
Access:
Pedestrian access from the east, west, and south to enhance user engagement with the space.
Vehicular entrance from the east and exit from the west to efficiently manage internal traffic flow.
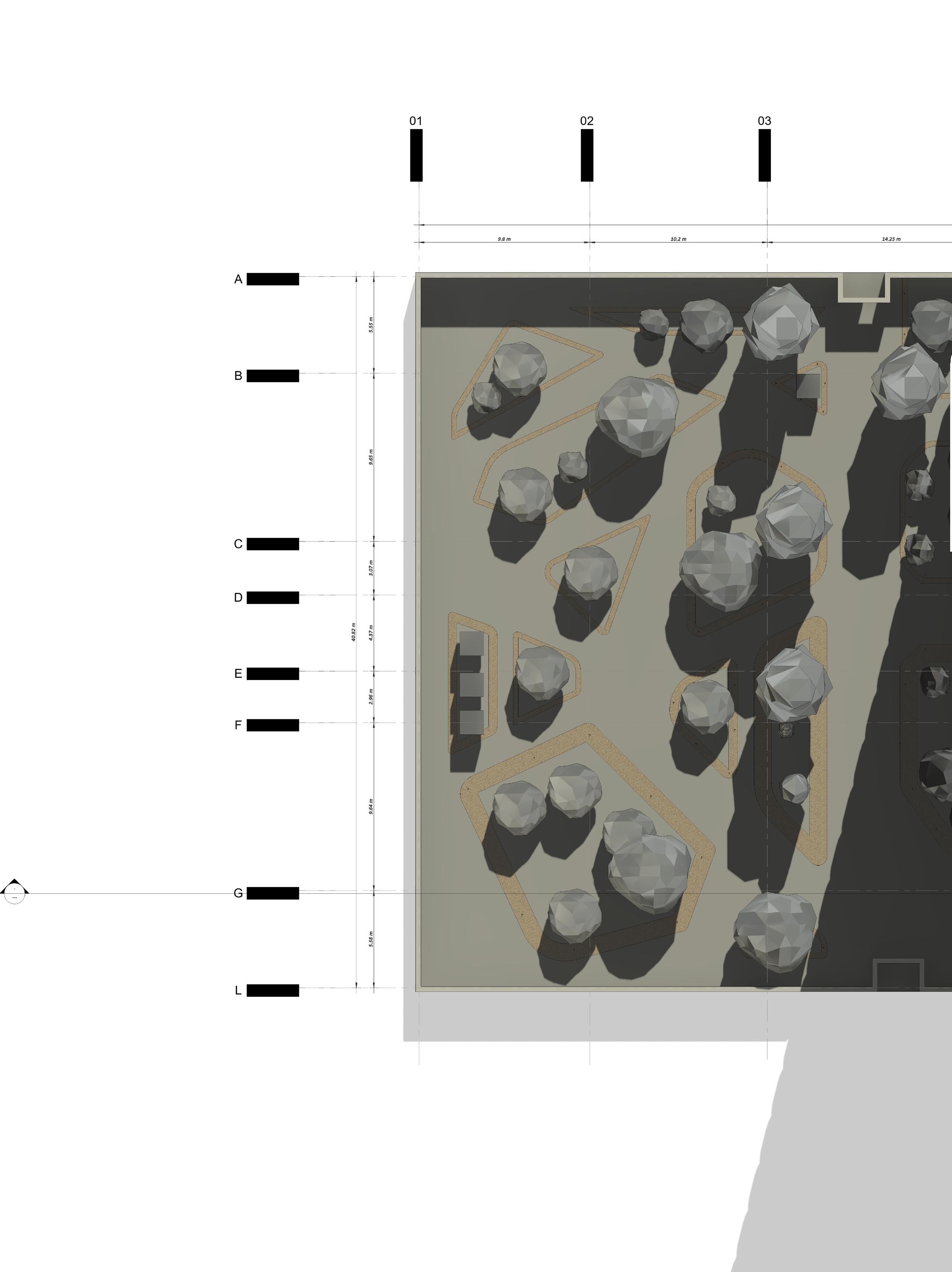
A modern landscaped designed to provide atmosphere and experience. Diverse plant species improve air quality, appealing landscape.
landscaped courtyard provide a serene and improve the living
species to create shade, quality, and define a visually landscape.
Advantages:
Smart separation of vehicular and pedestrian pathways for enhanced safety and ease of use.
Pleasant views for residential units due to the central green space.
Optimized access points for both residents and visitors. A spatial design that fosters social interaction and delivers a luxurious living experience.

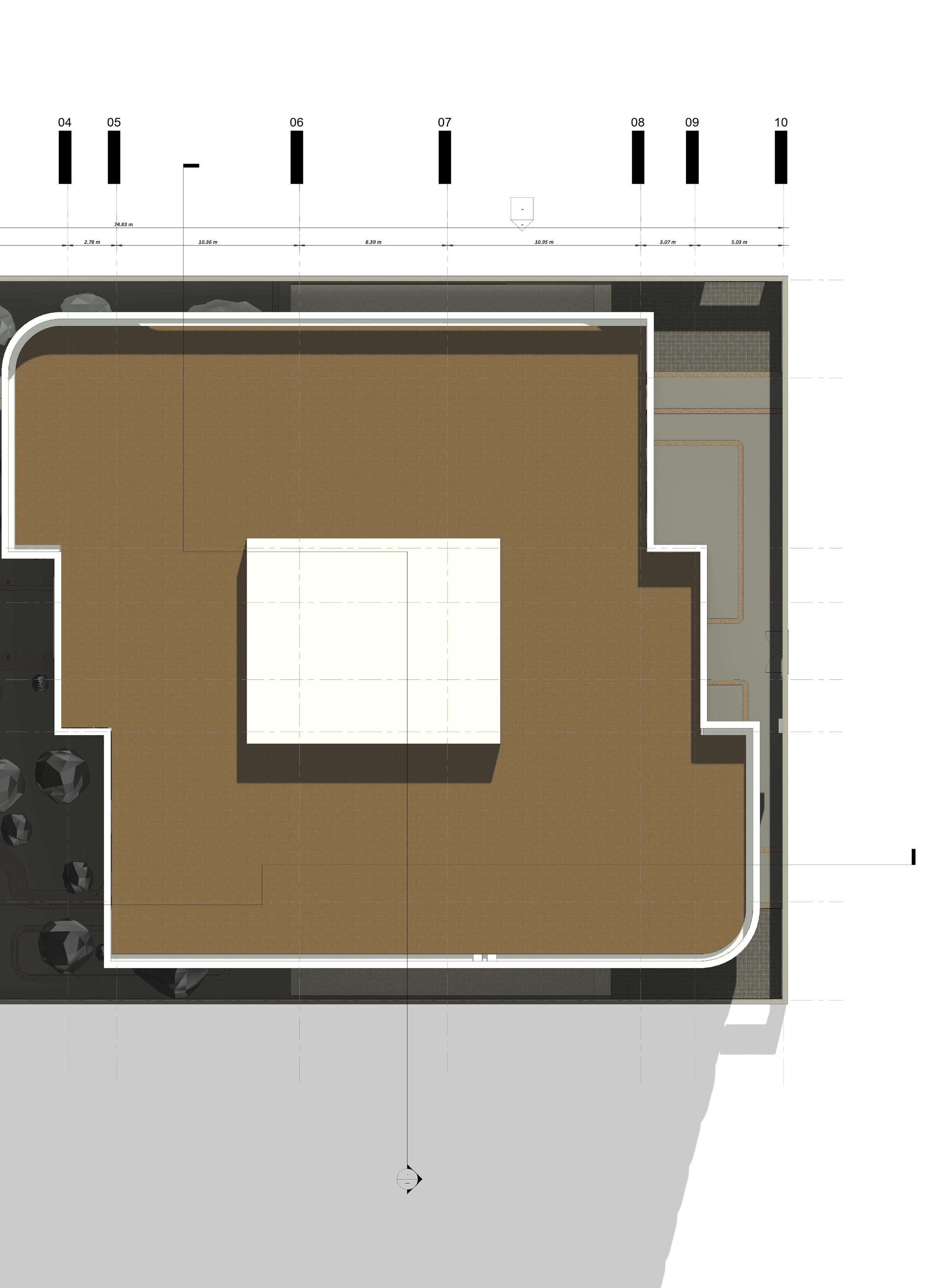
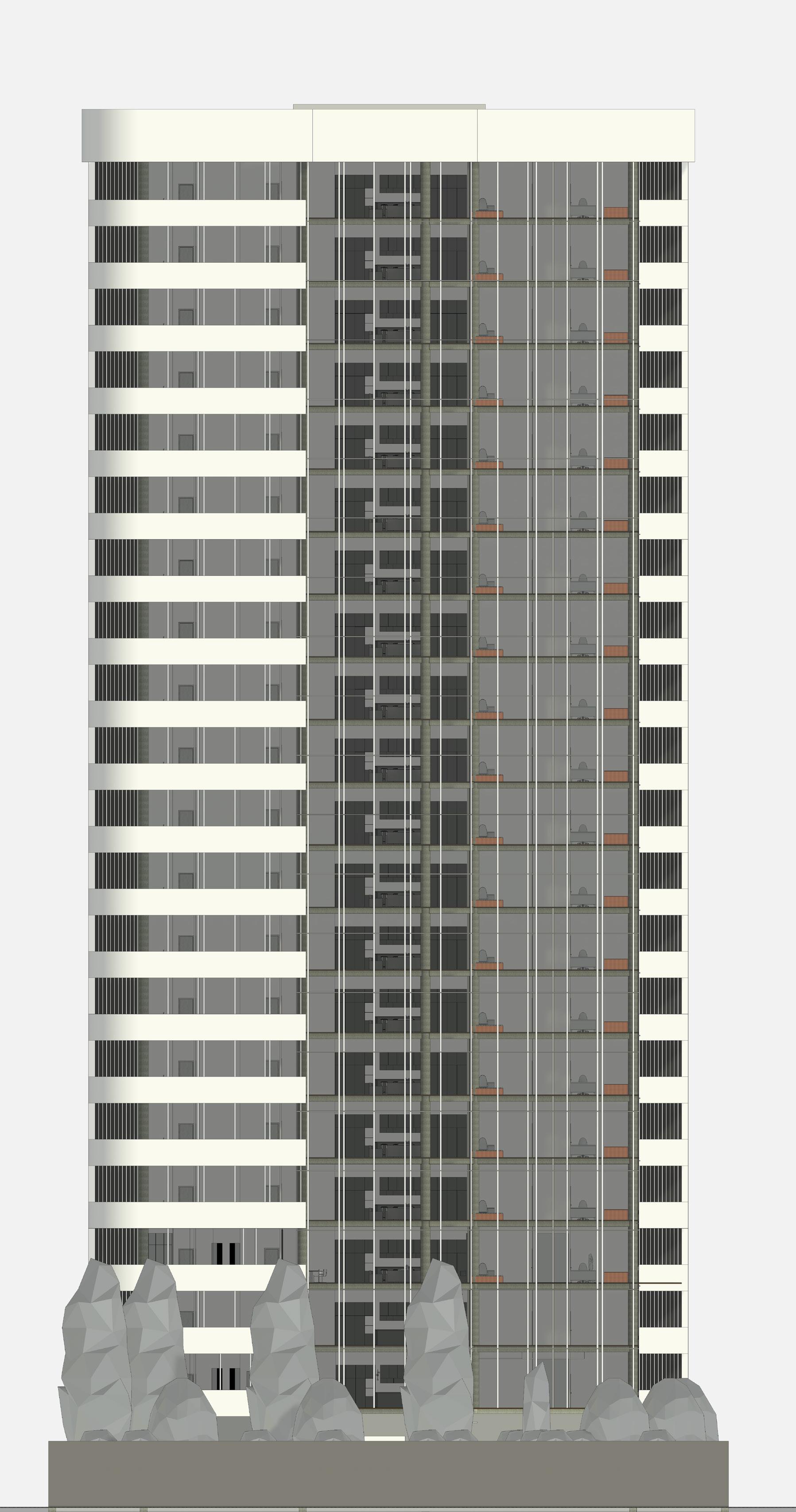
Elevation:
The facade is designed with a combination of microcement and glass, creating a contrast between matte and transparent surfaces.
Large glass panels provide abundant natural light and a seamless visual connection between the interior and exterior spaces.
The use of microcement ensures a durable and weather-resistant finish, offering a modern and industrial aesthetic
