

PORTFOLIO




ROCKWORK FABRICATION SUPERVISION
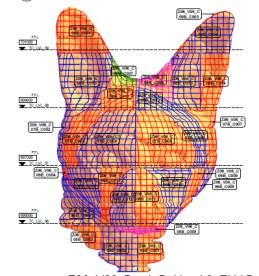


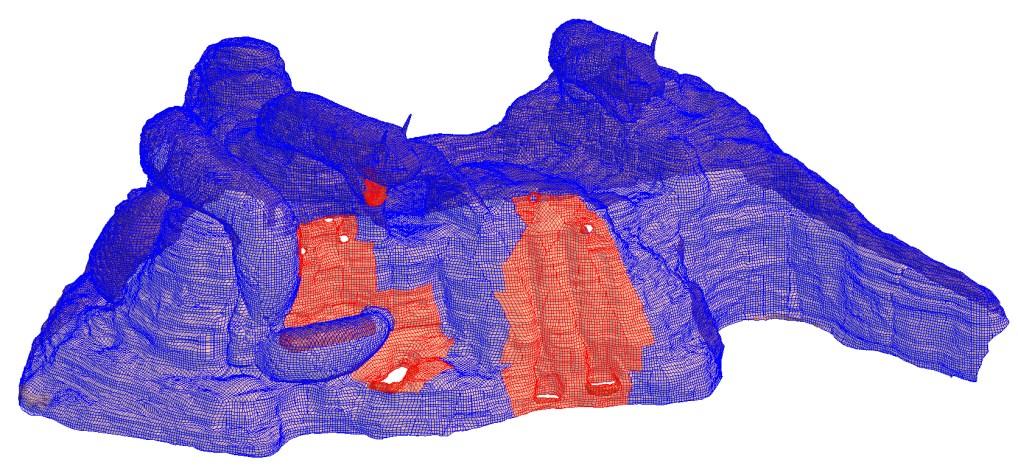
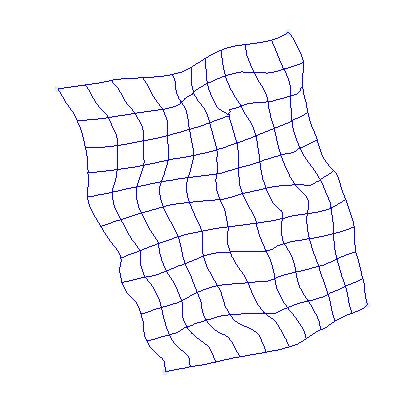

QIDDIYA WATER THEME PARK
Status : Ongoing

SHIPWRECK STEEL STRUCTURE
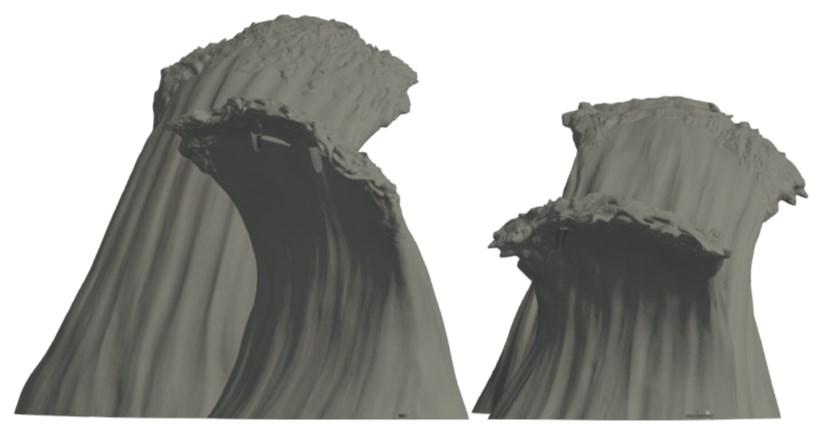



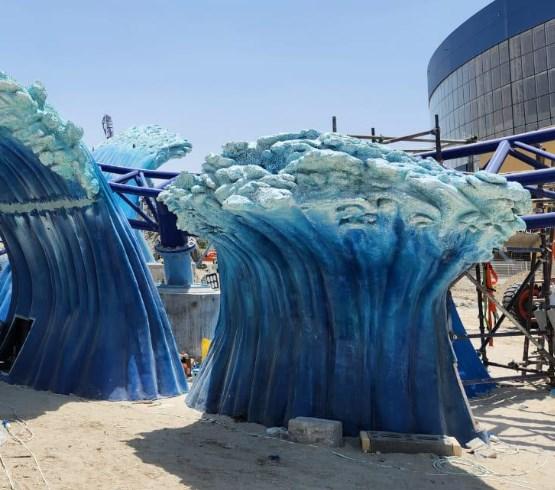
SEA WORLD ABU DHABI
Status : Completed
SPLASH WAVES STEEL STRUCTURE


DASHBOARDS

CREATED USING EXCEL & POWER BI

Client : NA


COMMENTS/ VIEWPOINTS
Client : -


Client : Mr. Siddharth Jain
Status : Ongoing
up Area : 1,00,000 sft PROPOSED
PARK INN BY RADISSON
Kolkata

RECEPTION



PARK INN BY RADISSON
LOBBY
DELI COUNTER ALL DAY DINING




PARK INN BY RADISSON
BUFFET BAR KING BEDROOM KING BEDROOM

Client : IITL, Nimbus Group


GOLDEN PALM CLUB


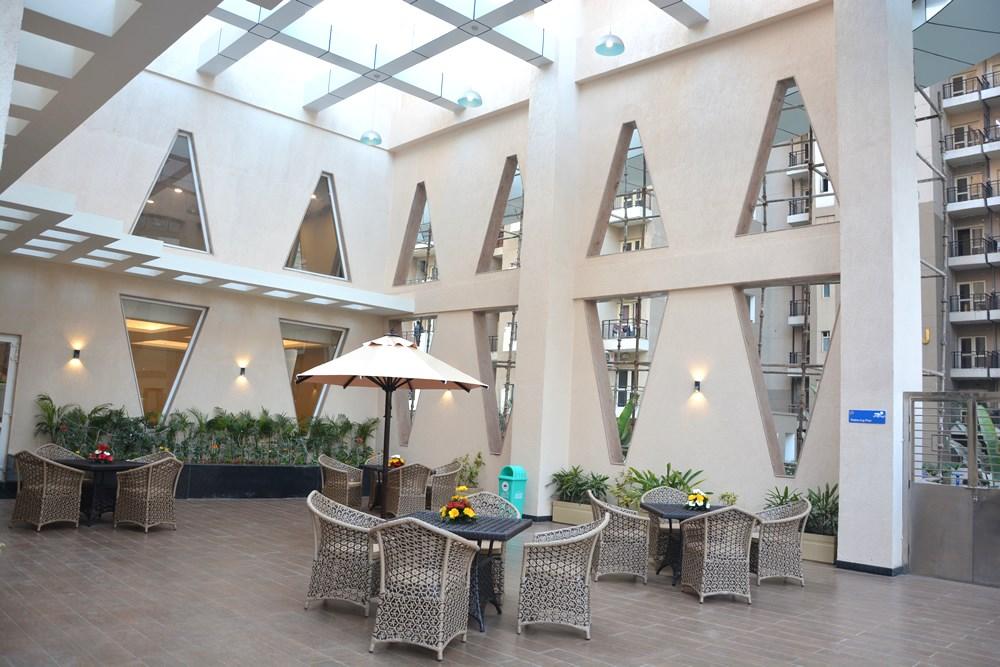
Greater Noida
Client : IITL, Nimbus Group
Status : Completed
Built up Area : 19,500 sft
GOLDEN PALM CLUB


Greater Noida
Client : IITL, Nimbus Group
Status : Completed
Built up Area : 19,500 sft


GOLDEN PALM CLUB


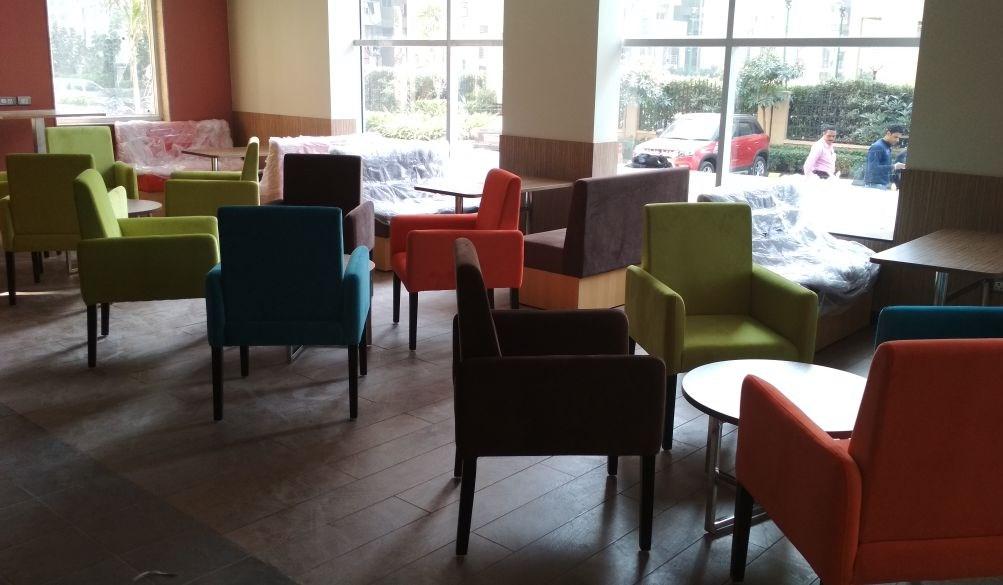

Greater Noida
Client : IITL, Nimbus Group
Status : Completed
Built up Area : 19,500 sft
GOLDEN PALM CLUB


HYDE PARK CLUB

Client : IITL, Nimbus Group
Status : Completed
3D view





HYDE PARK CLUB
Client : IITL, Nimbus Group
Status : Completed
Built up Area : 19,500 sft ACTUAL SITE IMAGES (Exterior)



HYDE PARK CLUB
Client : IITL, Nimbus Group
Status : Completed Built up Area : 19,500 sft




Proposed design Actual site images

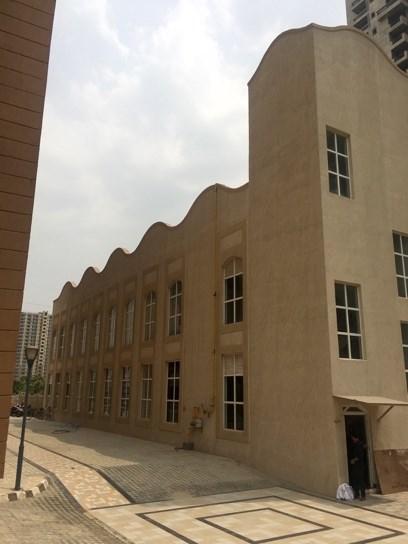
HYDE PARK COMMERCIAL
Noida
Client : IITL, Nimbus Group
Status : Completed
Scope of work : External Façade


ADMINISTRATION BLOCK
Jambusar, Gujrat
Client : PI Industries
Status : Ongoing
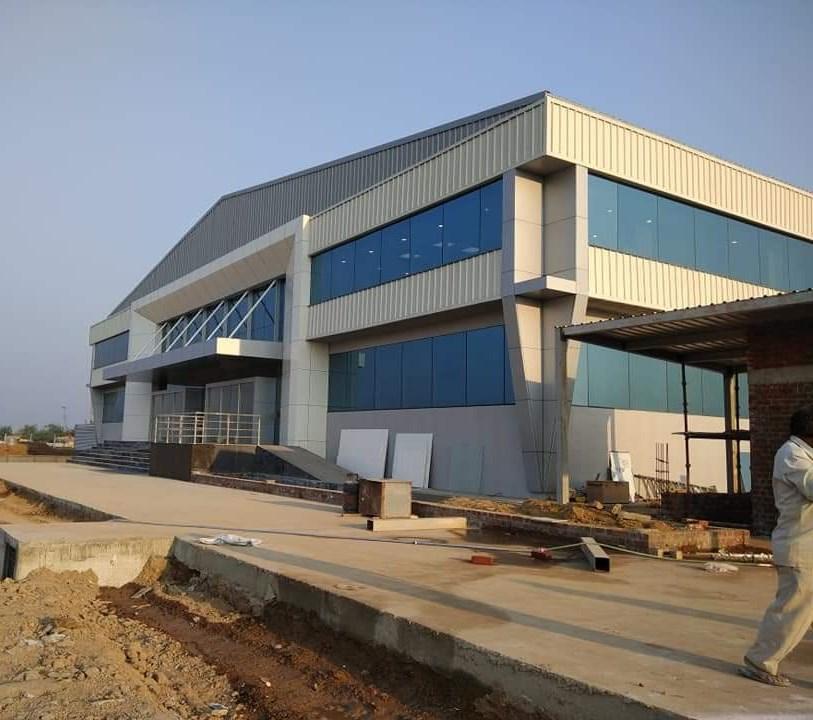

ADMINISTRATION BLOCK
Jambusar, Gujrat
Client : PI Industries
Status : Ongoing
up Area : 50,000 sft


ADMINISTRATION BLOCK
Jambusar, Gujrat
Client : PI Industries
Status : Ongoing
up Area : 50,000 sft







VILLA
Client : Ahmad Ali Abdulwahab
Status : Proposed
up Area : 5348 sft
Al Barsha, Dubai
3D Views
First Floor Site Plan






INTERIOR VIEWS
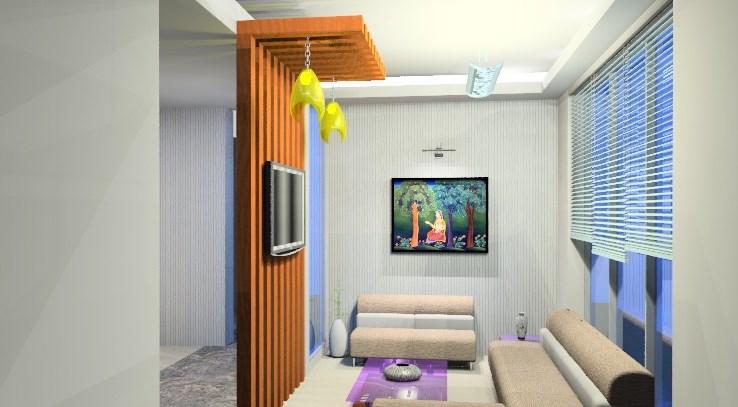


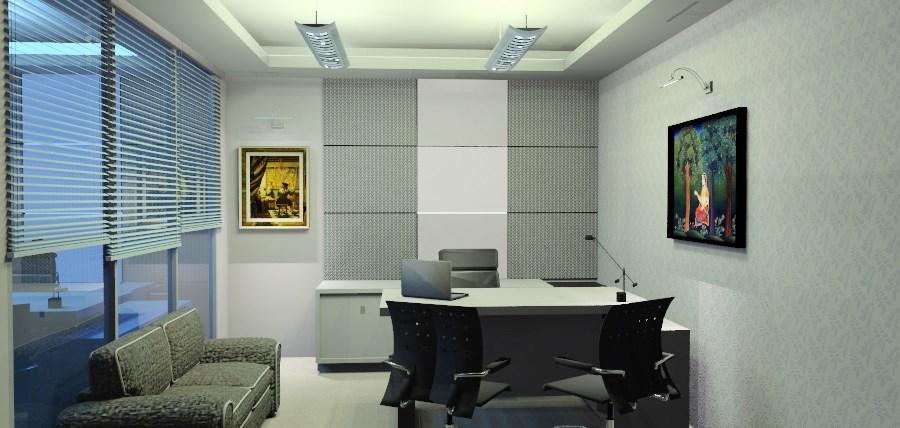

Gulf Petrochem
• This building is solely occupied by India Infoline, which is a leading financial services company in India.
• Total area: 50,000 sft excluding basements.
• Basement area: 37129.53 sft
• Floors : G+7
• Total Height: 30.8 Meter.
• A Platinum Rated green building.
• Energy saving and cost effective methods used in execution also which increase the Initial investment but can be reimbursed within a short span of time by low running cost.
TERRACE GARDEN

I I F L


TERRACE GARDEN
MEETING ROOMS
MEETING ROOMS
MEETING ROOMS

Client : India Infoline
Status : Completed Built up Area : 50000 sft
Gurgaon
CAFETERIA
Key Role:-
• Working drawings
• Glass Façade Details
• Co-ordination with all consultant from the start to the finish of the building
• Electrical drawings
• Monitoring work progress – regular site visits
• Interior layouts and planning
• RCPs
• Estimation and Costing

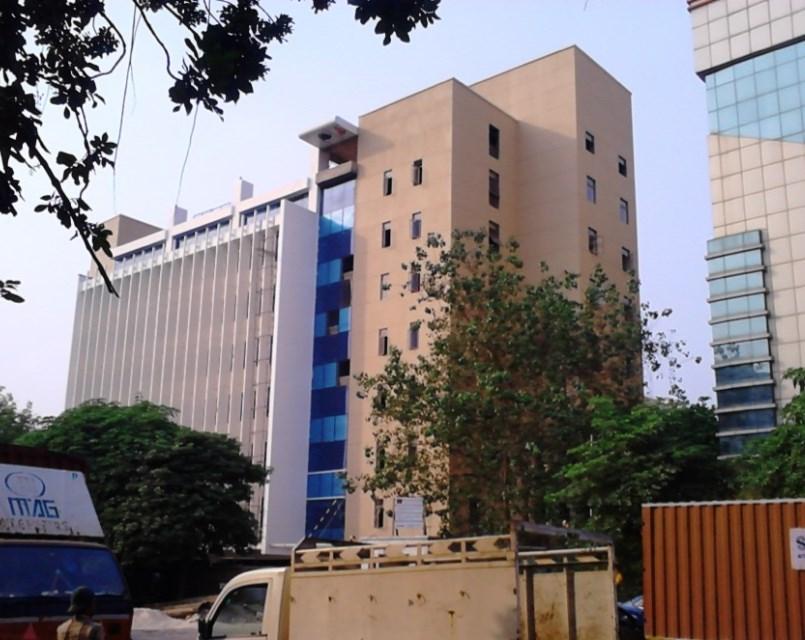




Actual site photos
Workhall 3D view
Lobby 3D view
Actual site image
One of the most ambitious project of Shriji Group, City Square Mall. the very first Mall & Multiplex located in the heart of Ajmer is a complete crowd puller and already a big hit among the leading brand stores
Key Role:-
• Prepare presentation drawings,
• Working drawing,
• Co-ordination with structural consultant,
• Electrical drawings,
• RCPs,
• Flooring plans,
• Façade details,
• Landscape layout,
• Co-ordination with different brand stores,
• Atrium & staircase railing details,
• Signage planning,
• Prepare completion drawings.

• Floors : G+5
• Total Height: 33.6 Meter.
SHOPS
RETAIL SHOPS
RETAIL SHOPS


PROGRAMMATIC DISTRIBUTION
• Basement parking,
• Big Bazaar and other retail shops,
• Two floors for retail shops,
• Food court, Restaurant & Lounge etc,
• Multiplex with 3 screens (INOX),
• 3 Star Hotel With 63 room (ITC FORTUNE),
C I T Y S Q U A R E M A L L
Ajmer
Client : Shriji Group
Status : Completed

GROUND FLOOR
▪ Mall entry,
▪ Retail Shops

UPPER GROUND FLOOR
▪ Hotel entry,
▪ Hotel Reception,
▪ Café,
▪ Retail Shops, C I T Y S Q U A R E M A L L


• A 4-storey office complex.
• Total area: 13,200 sft excluding basements.
• Floors : G+4
• Total Height: 19.5 Meter.
• 3 floors with 6 separate offices. Each office’s area is around 750 sft and has-
- One meeting room,
- One manager’s cabin,
- One Conference room,
- Open terraces,
- Recreational room.


TYPICAL FLOOR PLAN
Key Role:-
• Concept Development
• Massing models
• Working Drawings
• Flooring Layouts

A M T O W E R S
Gurgaon
Client : Mr.Manmohan
Status : Under Construction
Built up Area : 13200 sft


This hotel building is divided into two blocks. The site has some steep contours. Client also has top two floors in the upper block as his residence.
PROGRAM:-

• Parking
• Kitchen dining
• Banquet,
• Gym
• Spa
• 11 rooms
• 4 suites/ 8 rooms
• Terrace restaurant


Key Role:-
• Prepare conceptual drawings
• Working drawing,
• Co-ordination with structural consultant
• Electrical drawings
• RCPs

S I R M O U R H O T E L
Himachal Pradesh
Client : Mr. Surendra Thakur
Status : Under Construction



Key Role:-
• Concept development,
• Presentation drawings,
• Sanction drawings,
• Working drawings,
• Co-ordination with plumbing consultant
• Site development,
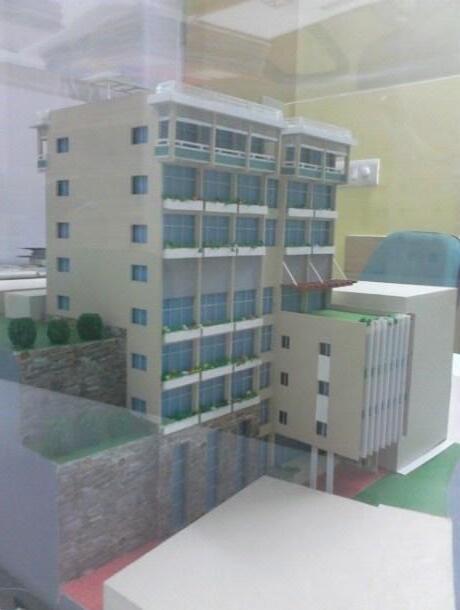
N A T H D W A R A H O T E L
Himachal Pradesh
Client : Shriji
Status : Completed
Built up Area : 30700 sft

Dehradun is a fast developing city. The population is also increasing rapidly, so that these small towns and cities are changing into metropolitan cities. In Dehradun there is no scarcity of land but a major part of the land is acquired by the Forest Department and this cannot be used to build buildings on the other hand the business is growing and expanding very fast. Therefore, huge multi-storied buildings for commercial organizations are being constructed and the number of such complexes is increasing fast day by day. Production has increased very much, and the factories have to open their offices and show rooms at various places for marketing their products. Therefore buildings for these commercial purposes have become a necessity.





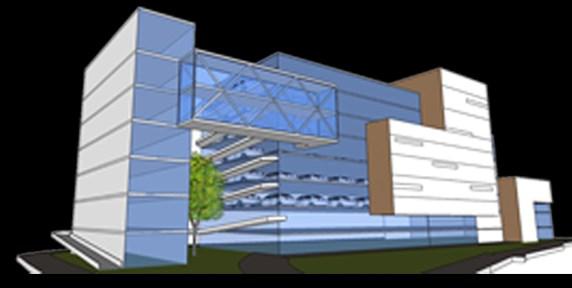




Thesis




The site is situated in the LAJPAT NAGAR III area easily accessible from outer ring road at the distance of around 150 meter on both sides of the road it has 17 and 22 meter wide roads.
The site is around 1.08km long and 230 meter wide with a triangular portion attached to one of its edge.
The scheme should be such that all spaces came into balance and compliment each other. the need and the use of the area should be promoted and enhanced in terms of quality as well as aesthetically.

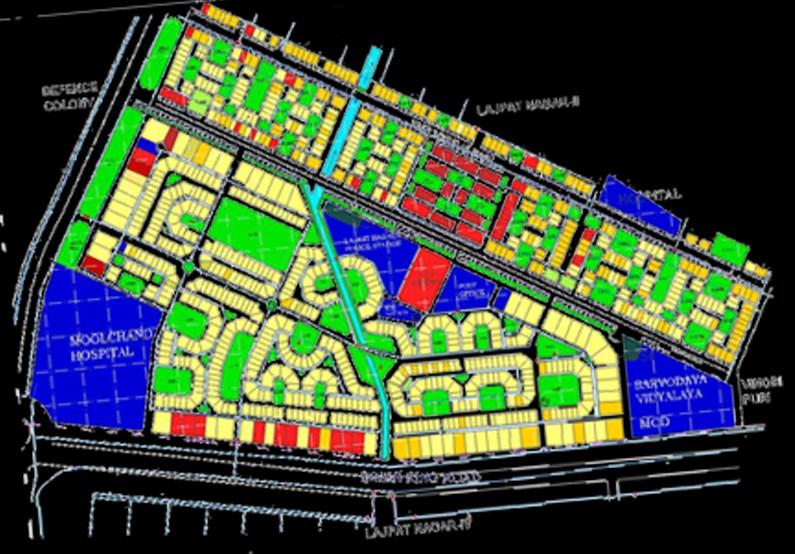


R E D E V E L O P M E N T O F L A J P A T N A G A R
Academic – Sem 7th
Client : Studio Work
Status : Proposed




The focus of the problem was to create a better space for commercial and residential activities as well. there are three main zones i e commercial, mixed use and residential the idea is to integrate them into one place without being disturbed by each other.
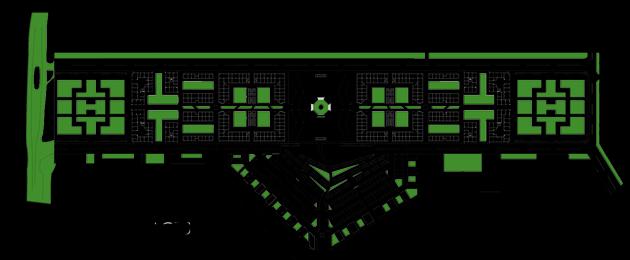

Market is proposed in the centre of the site. it acts as a focus. a plaza is created in the centre to provide an open space. some sport facilities and food court provided in this area.
USE
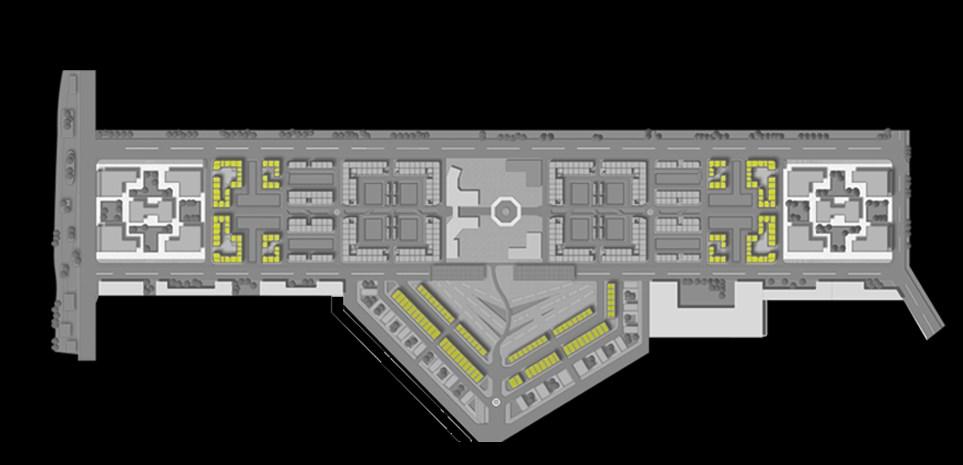
Mixed use area is proposed in between the commercial and residential area to join these two areas smoothly. this would help to provide more facility to people who lived in the colonies.

Residential area is proposed at both the ends to avoid the traffic congestion in the market
• The division of spaces are provided in a manner to provide equal share of public and residential areas
• Public spaces are combined to form a large public area common to all.
• The housing should have an orientation that provides enough sunlight to maximum number of spaces.
• The parking spaces should be adequate for all the units.
• Public areas more centralized to give equal access to residential population.
• Housing areas are scattered throughout site/ varying density.
• Organic distribution of site i.e. roads & spaces.


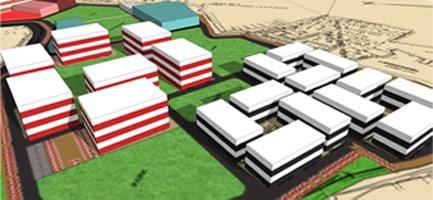


S I N


