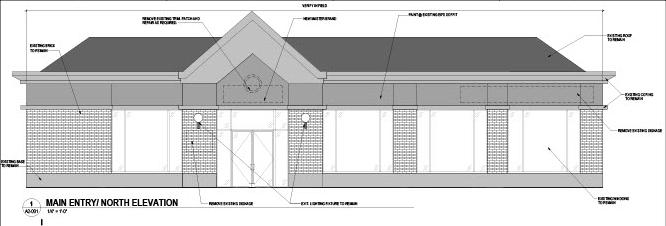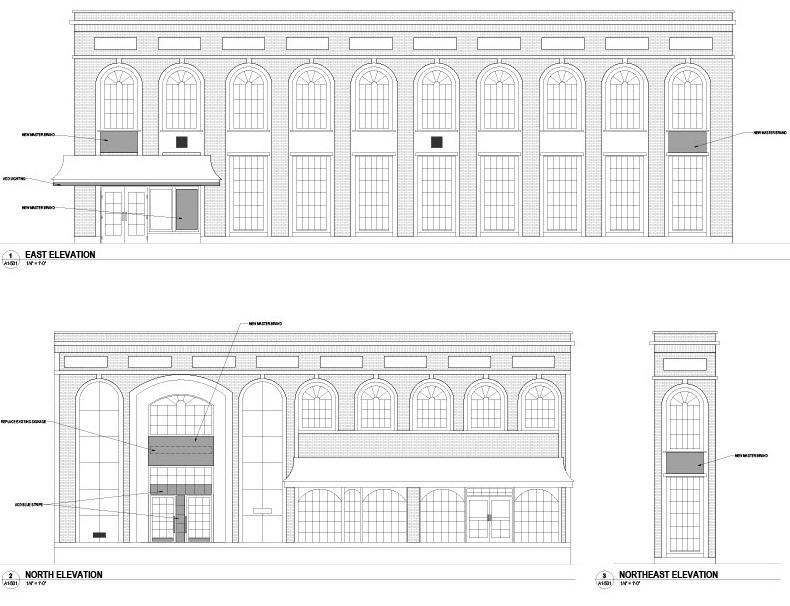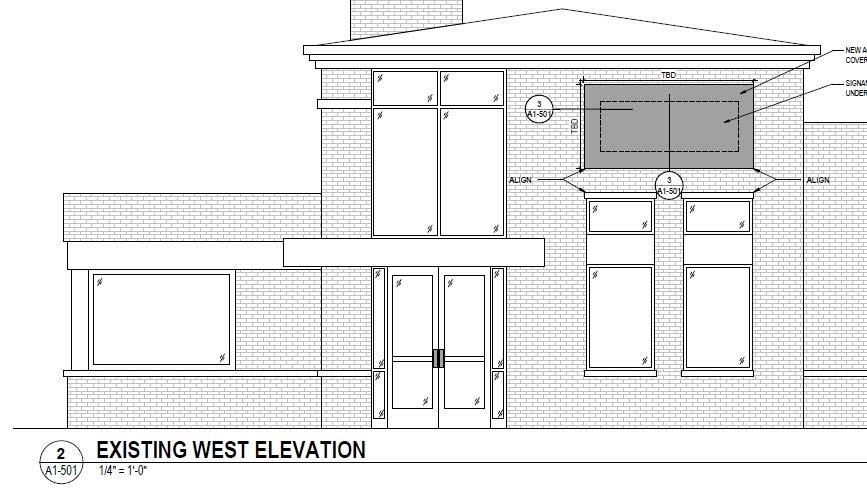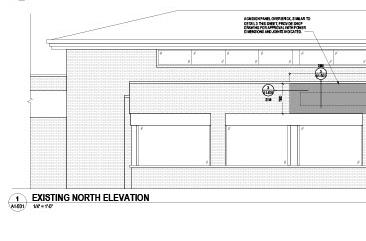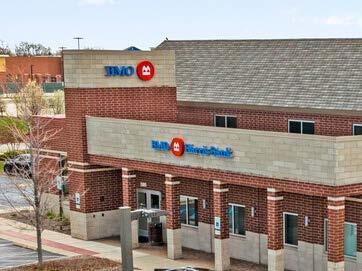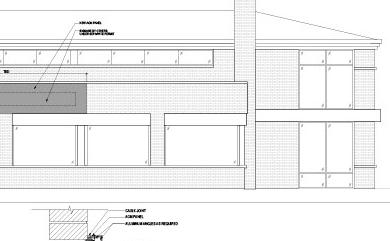PORTFOLIO





University of Cincinnati
Cincinnati, OH August 2020 - May 2025
College of Design, Architecture, Art, & Planning | Lindner College of Business
Bachelor of Science in Interior Design
Minor in Entrepreneurship
Accademia Italiana
Florence, IT September 2023 - December 2023
Study Abroad
Savannah College of Art & Design
Savannah, GA June 2019 - July 2019
College Credited Summer Program
Cincinnatus Scholar
GBTA WinIT Emerging Leaders Nominee
National Co-Op Ambassador
Study Abroad Scholarship
Space Planning
FF&E Specification
Project Documentation
Sustainability Practices
Problem-solving
Team Collaboration
Client Communication
University Honors Program
DAAP Ambassadors
International Interior Design Association
Network of Executive Women in Hospitality
New York, NY Jan 2024 - August 2024
Directed material sourcing and specification for a Canadian restaurant’s U.S. expansion, ensuring alignment with design vision and durability requirements. Created detailed FF&E drawings in AutoCAD for accurate design communication and standards compliance. Reviewed project submittals for design intent and specification adherence. Developed high-quality Revit models for a prominent Las Vegas project.
New York, NY May 2023 - August 2023
Led material sourcing and specification efforts for a luxury boutique resort, ensuring the selection of high-quality materials aligned with the project’s upscale design vision. Developed high-quality 3D renderings using SketchUp and Enscape to clearly articulate design intent for internal reviews and client presentations.
New York, NY August 2022 - December 2022
Designed space layouts for penthouse units in an ultraluxury mixed-use development. Developed material palettes and managed FF&E sourcing for luxury multi-family projects nationwide. Reviewed submittals and purchase orders for design intent and specification accuracy. Led initiatives to educate designers on sustainability.
Stantec Architecture
Chicago, IL January 2022 - April 2022
Created 3D renderings in Revit and Enscape for client presentations, effectively communicating design intent. Collaborated on construction documentation and implementation drawings for various projects. Contributed to material specification submissions for a government project, ensuring accuracy and compliance. Reviewed project submittals to ensure alignment with design intent and construction document specifications.
Cincinnati, OH January 2023 - Present
Managed office organization and customer service tasks to enhance workplace efficiency and create a positive environment. Led the design of the 2023 admissions brochure for honors freshmen, highlighting key program features. Developed graphic concepts, resulting in the official t-shirt design for the 2023-2024 academic year.
Corridor Study
Revit Furniture Layouts
FURNITURE DESIGN
Organic Modernism
LOBBY RENOVATION
Workplace
Cafeteria Renovation
THREE POINT TECHO
Public Restroom
Revit Drafted Elevations
AvroKO 2023
Georgia, USA
• concept imagery
FF&E selection
• SketchUp Enscape rendering
• material selection Photoshop
Responsible for designing the guest room corridor of a luxury boutique resort project, I started by pulling imagery and creating a concept board that aligns with the overall project concept. I then took the AutoCAD floor plan into Sketchup to model the space, Enscape to render, and Photoshop for after effects.
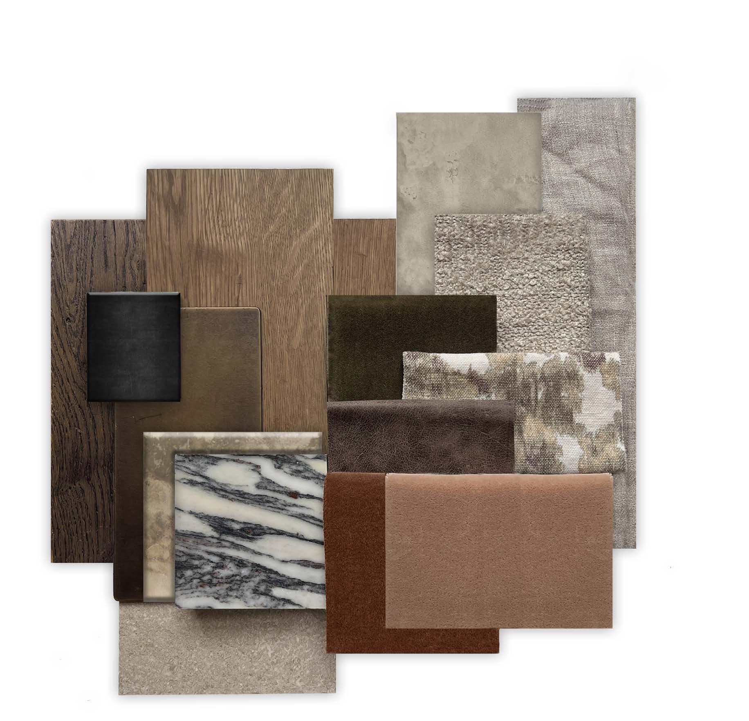
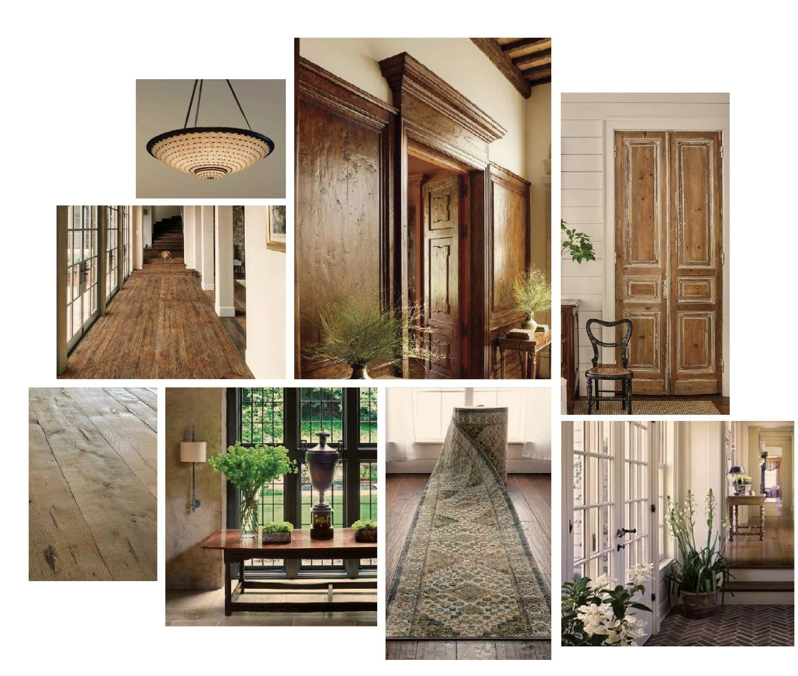
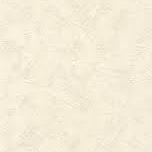

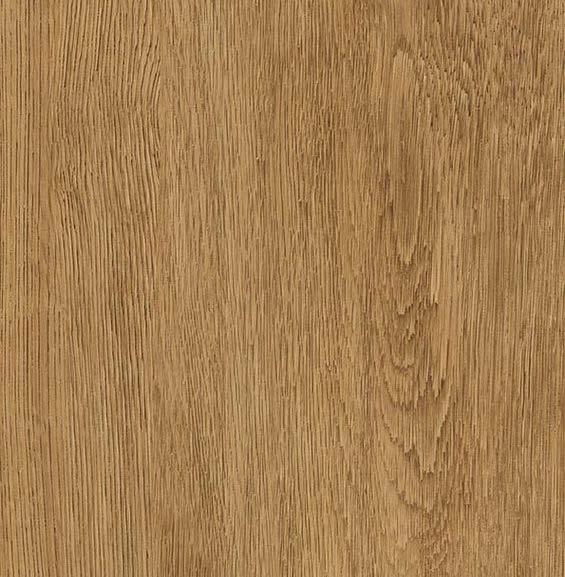
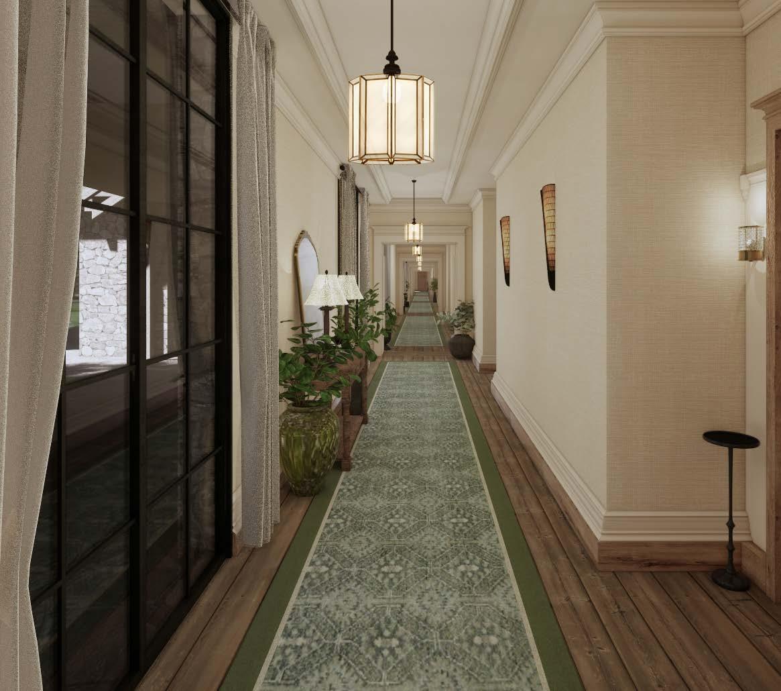
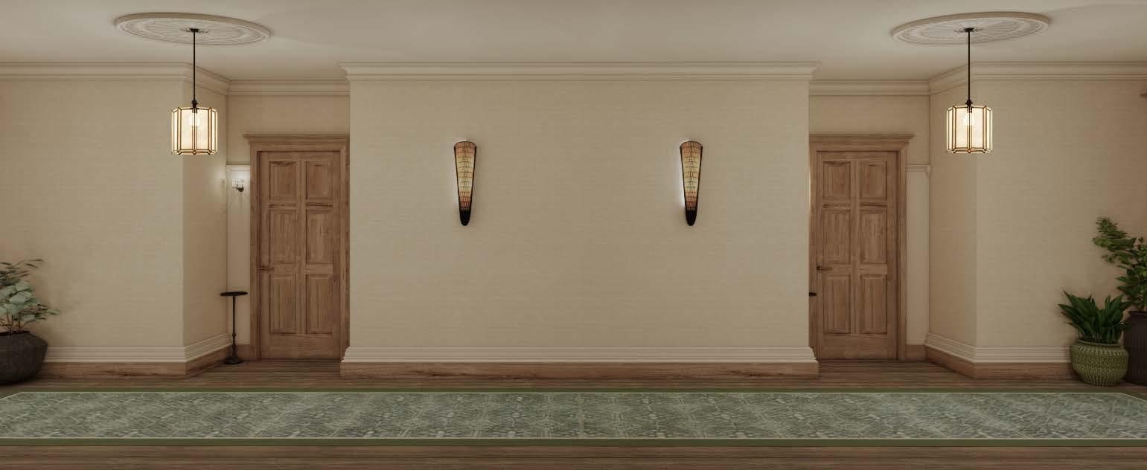
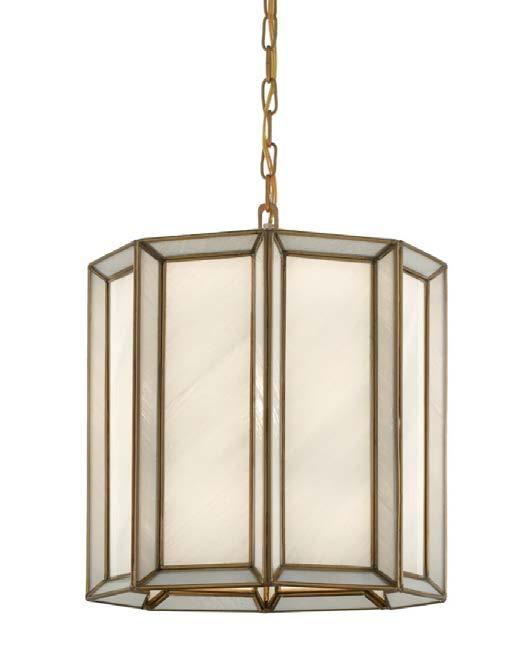
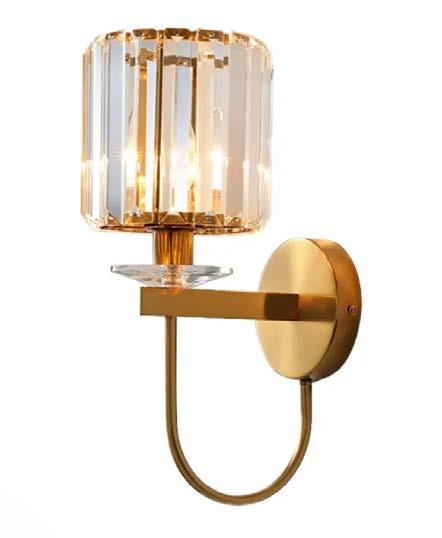
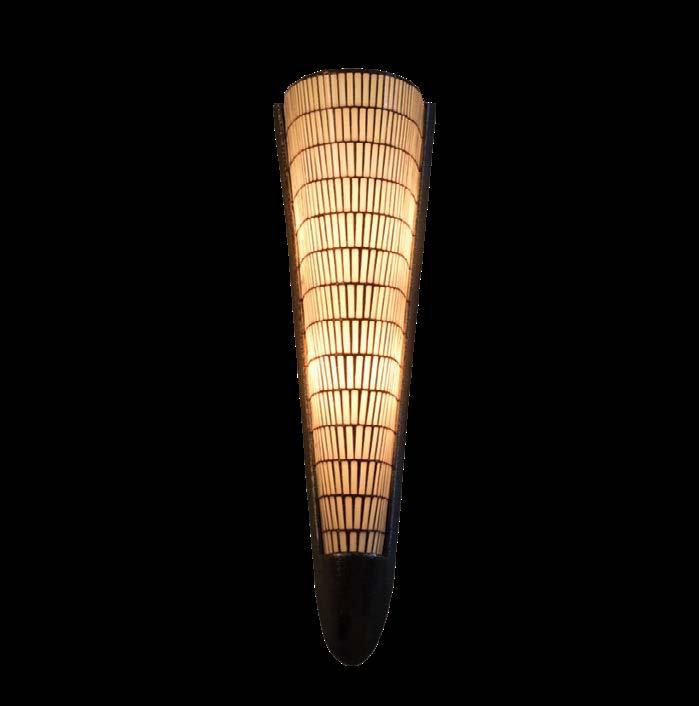
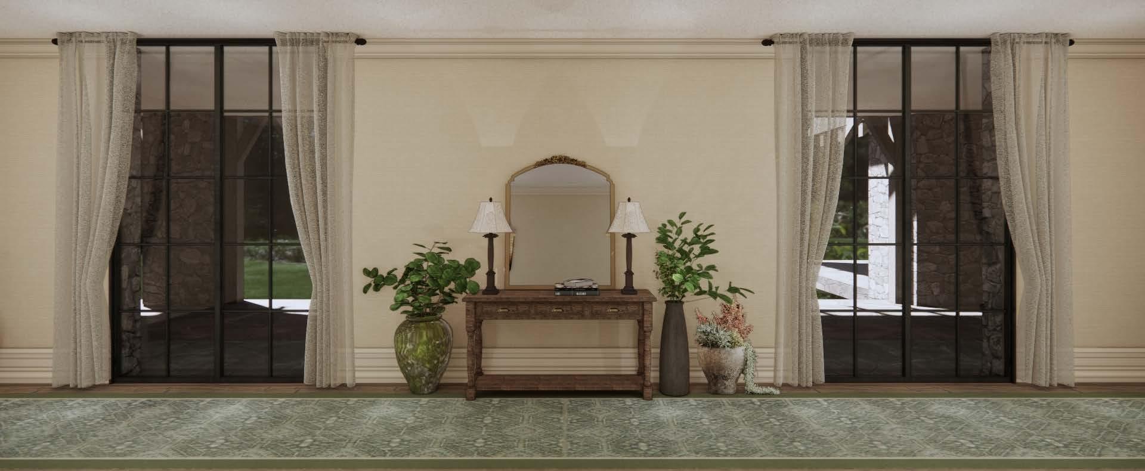
INC Architecture & Design 2022
Miami, Florida USA
• space planning FF&E selection
• material selection Revit drawings
• AOR coordination penthouse unit design
Working on the penthouse units of a luxury multi-family residential building in Miami, FL; I was responsible for the sourcing of furniture throughout the penthouse units and some of the amenity spaces. The client requested that all furniture in the penthouse units come from Artefacto, which presented challenges with size and color options for selections.
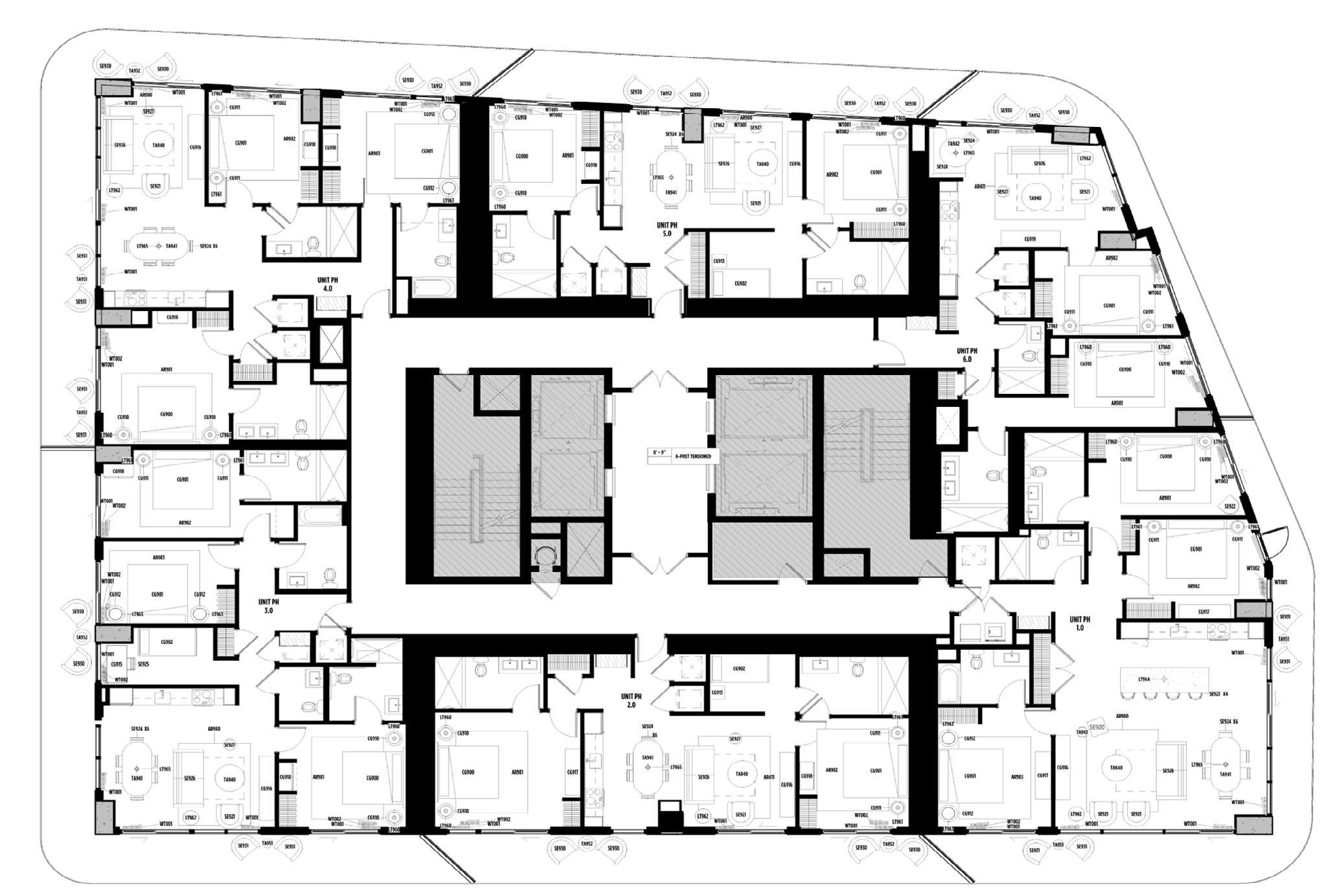
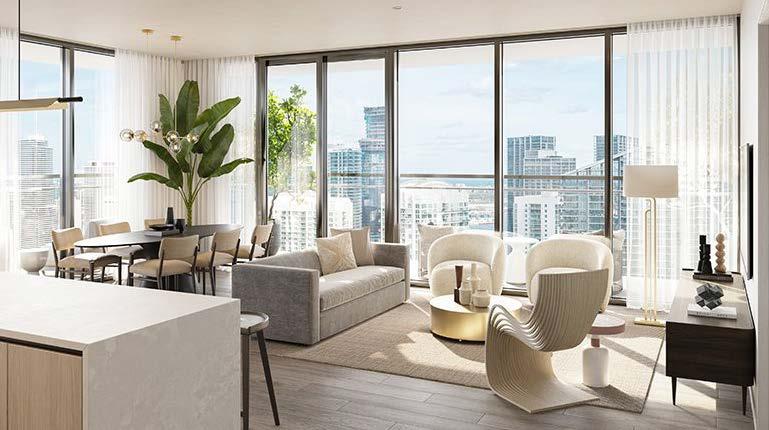
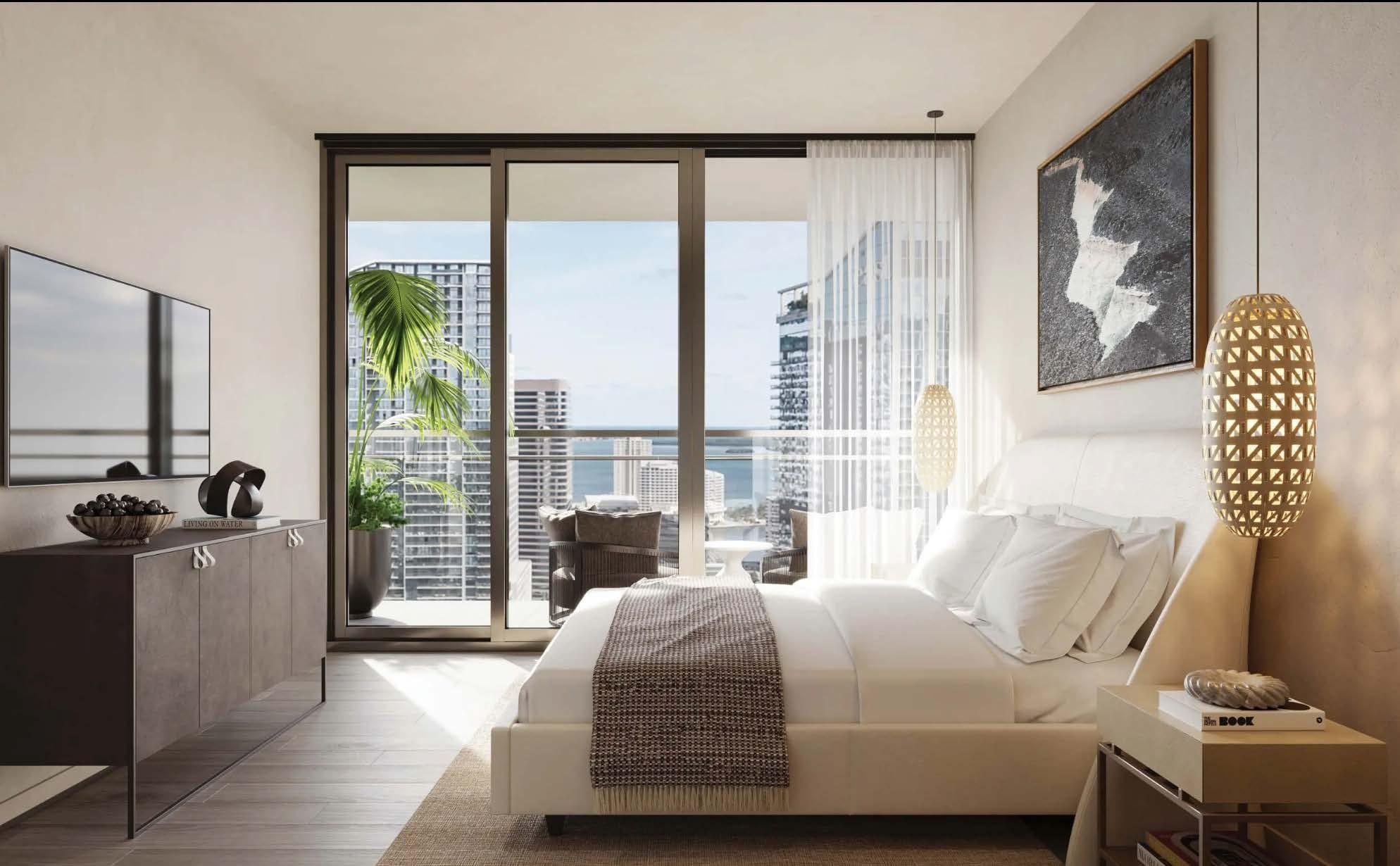
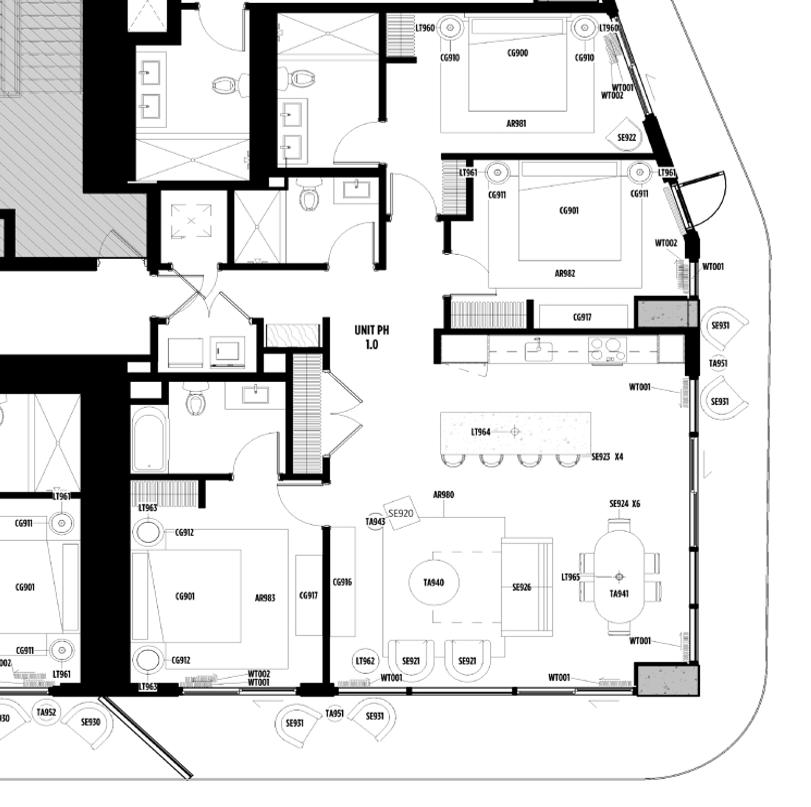
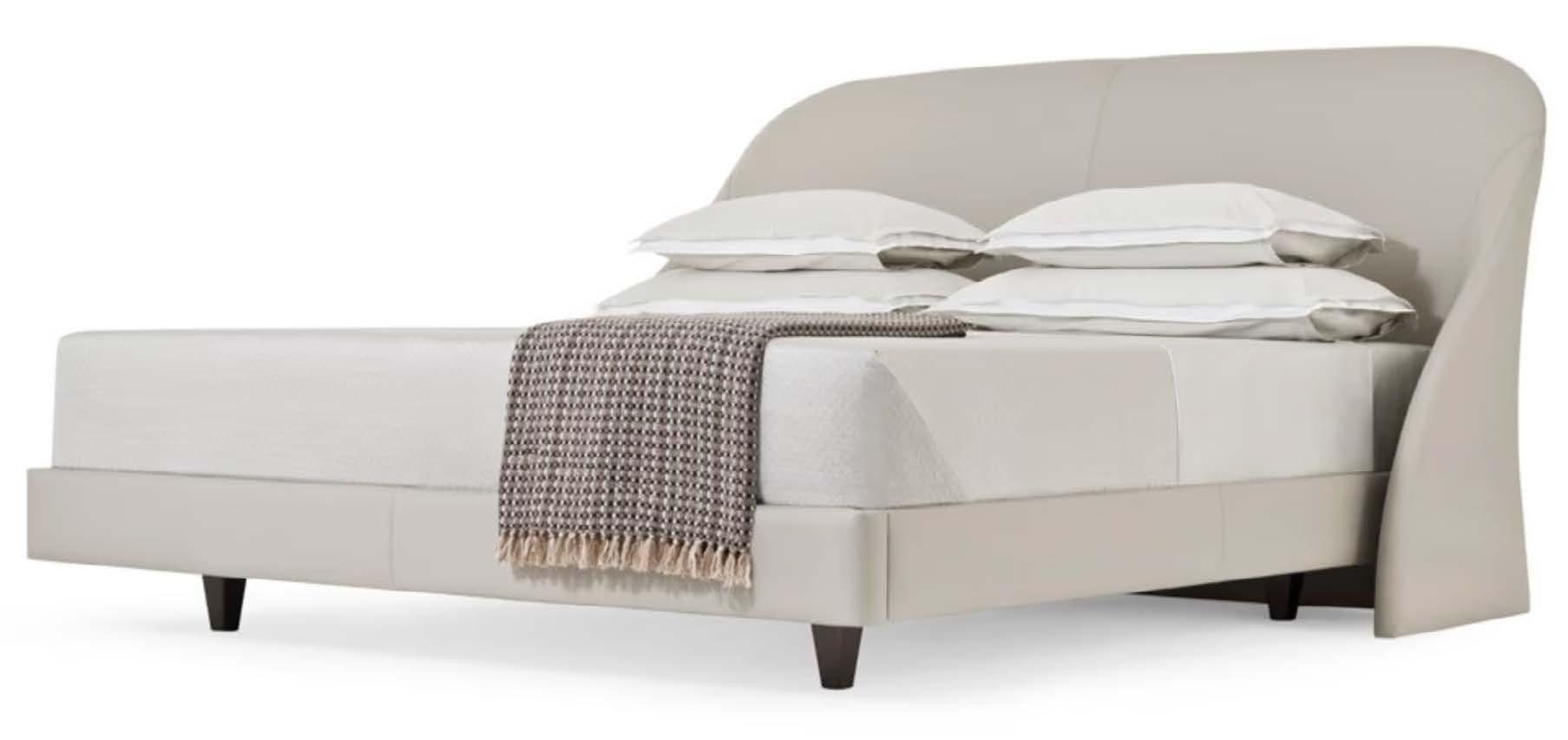
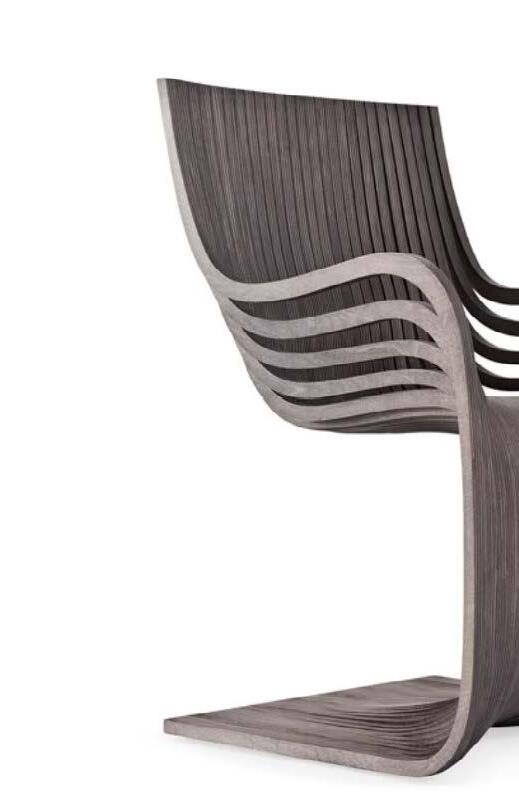
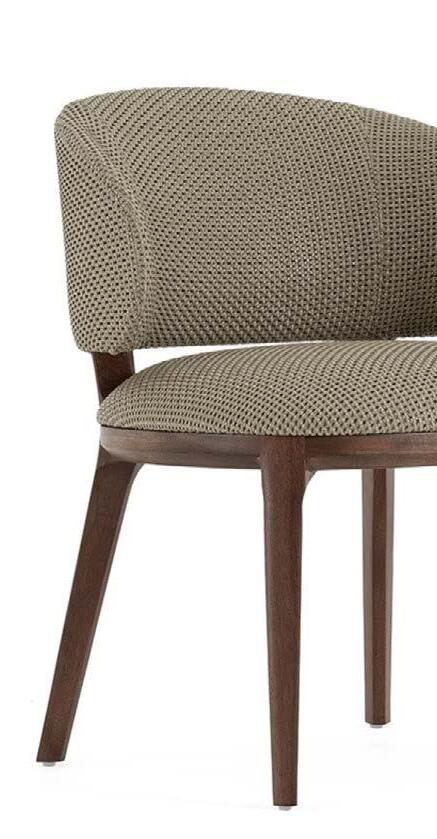
Artefacto
22 3/4”w x 23 1/2”d x 31”h
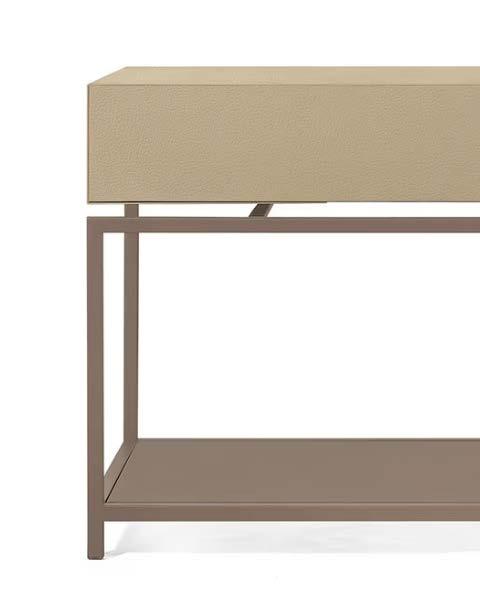
Artefacto 31 1/2”w x 19 3/4”d x 23 1/2”h
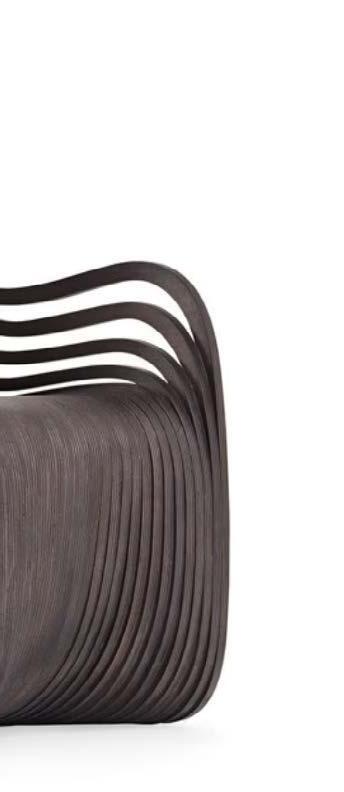
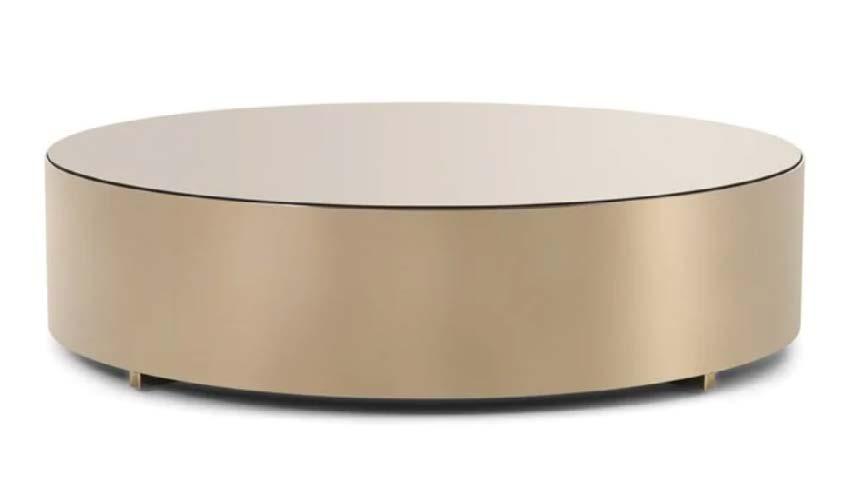
Artefacto
39 1/4” dia. x 9 3/4”h
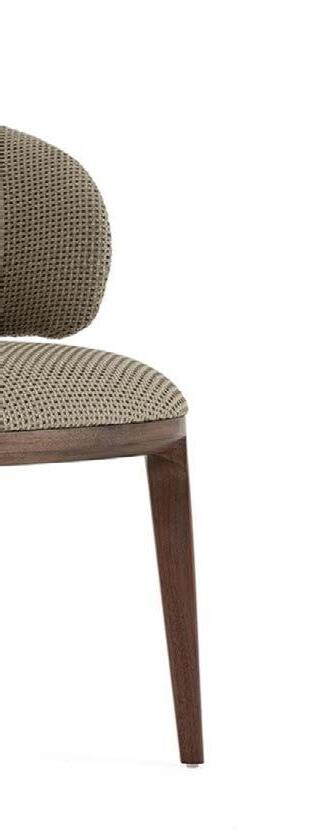
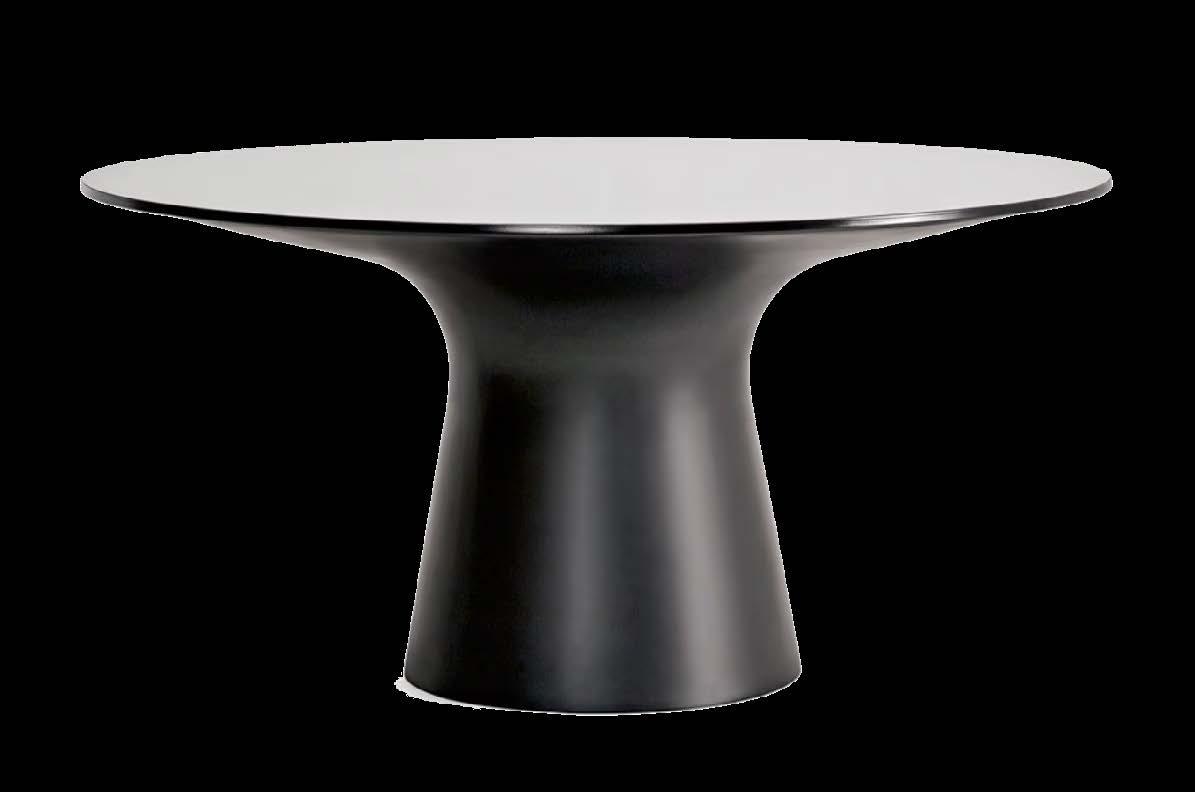
Artefacto
70 3/4”w x 39 1/4”d x 28”h
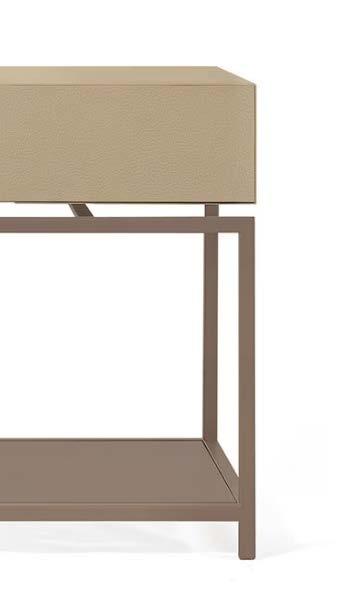

NYX Swivel
Artefacto
36 1/4”w x 33 1/2”d x 27 3/4”h
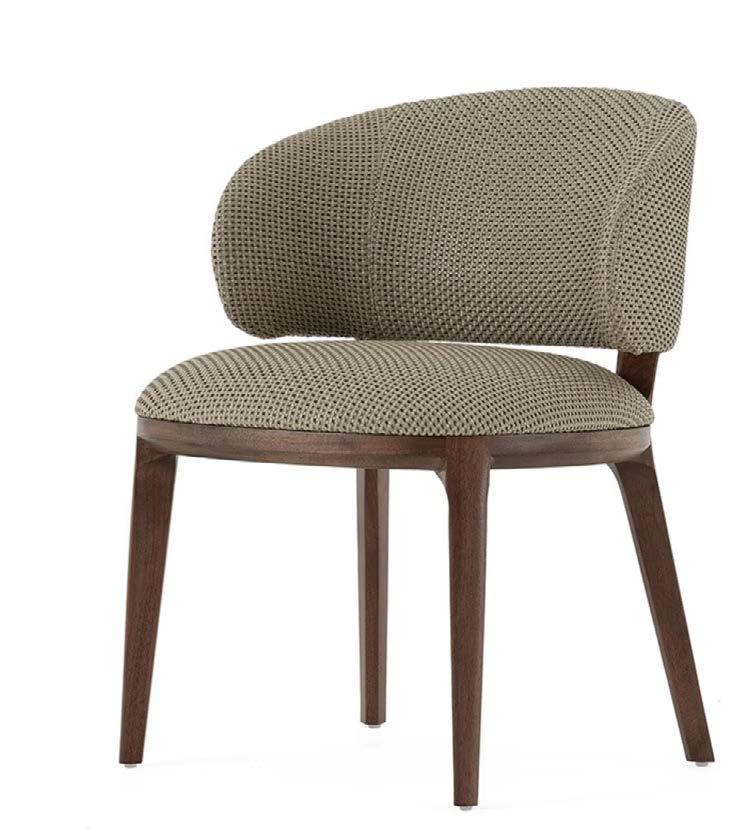
Artefacto
22 3/4”w x 23 1/2”d x 31”h
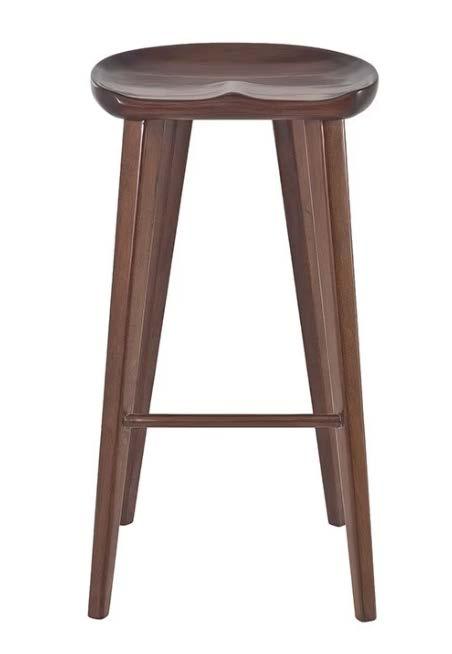
Artefacto
17 3/4”w x 18”d x 30”h
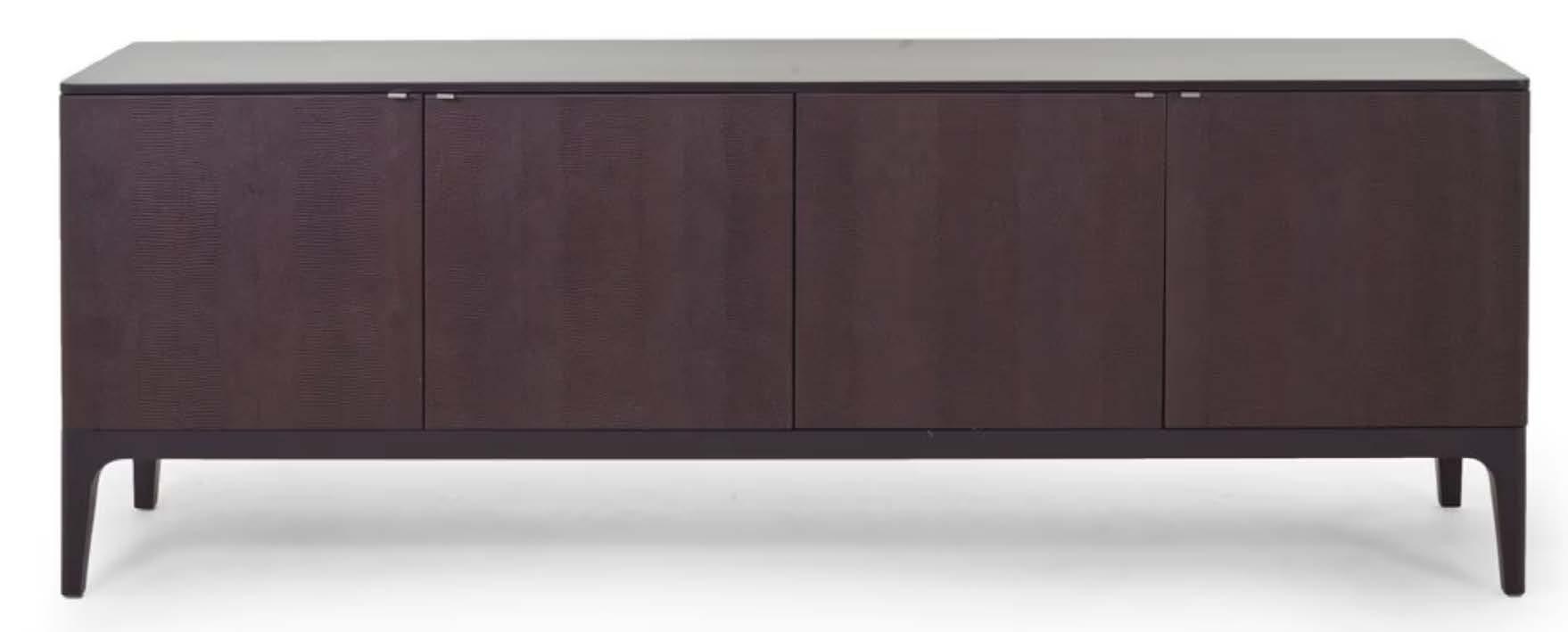
86 1/2”w x 19 3/4”d x 31 1/2”h
INC Architecture & Design 2022
New York, USA
• FF&E selection
material selection
• Revit modeling
Enscape rendering
Custom furniture design is something that I have been passionate about since I first started my interior design career at the University of Cincinnati. I started by selecting inspiration images, then I moved to Revit where I modeled the pieces.
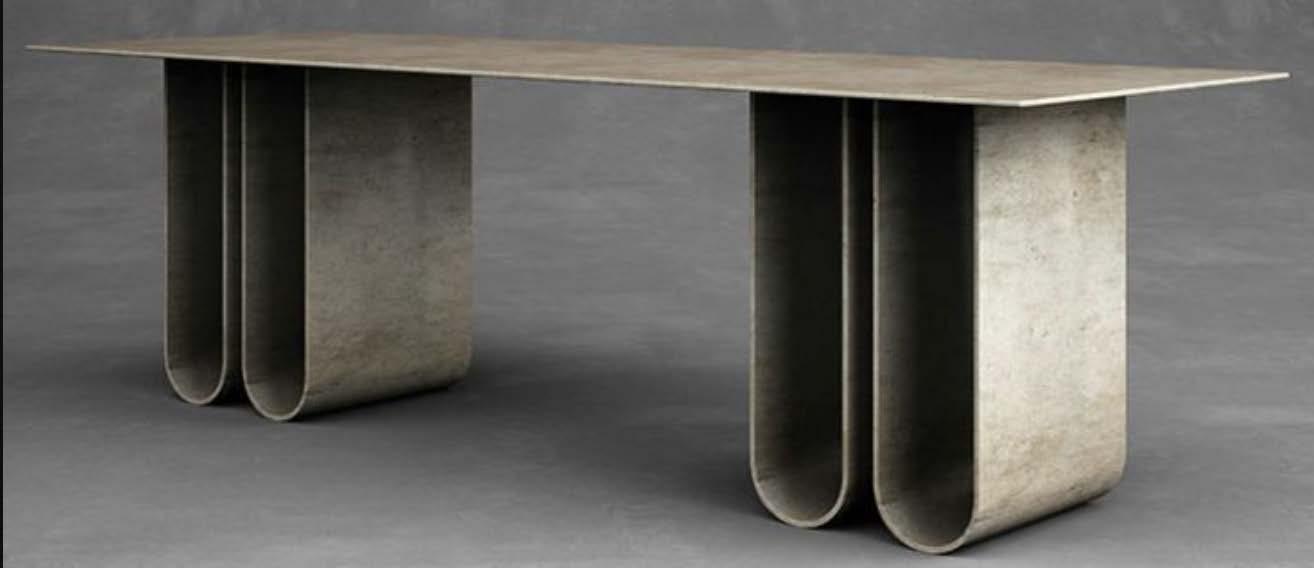
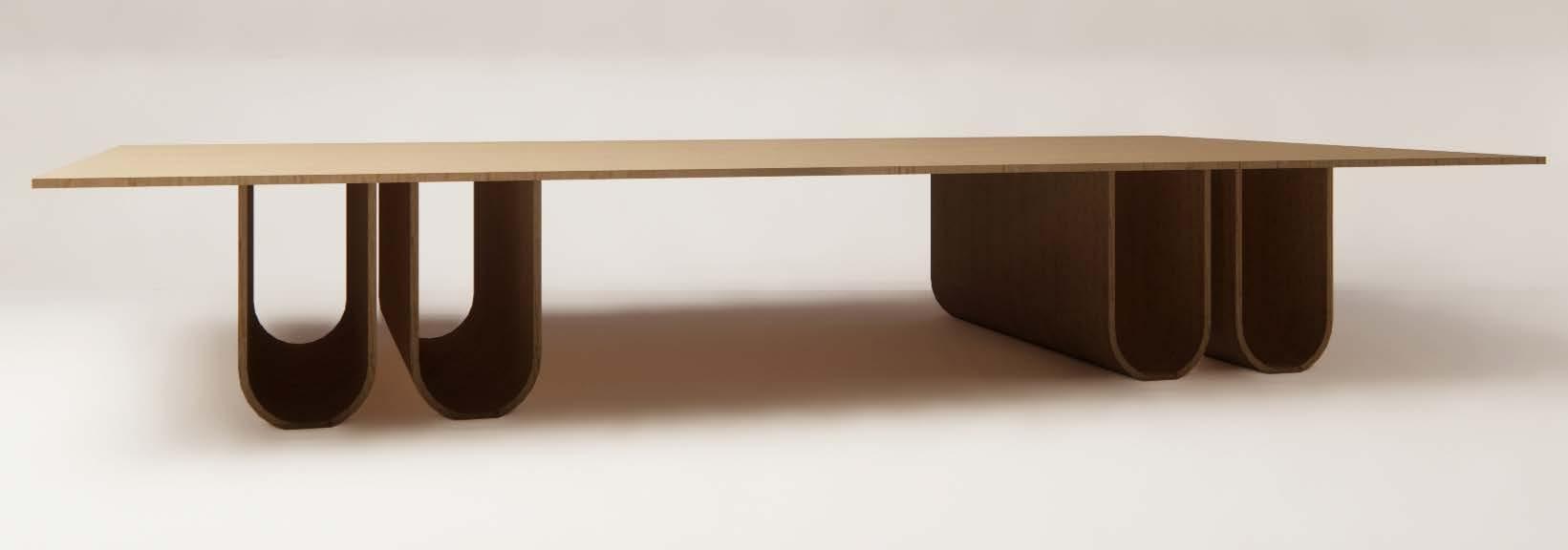
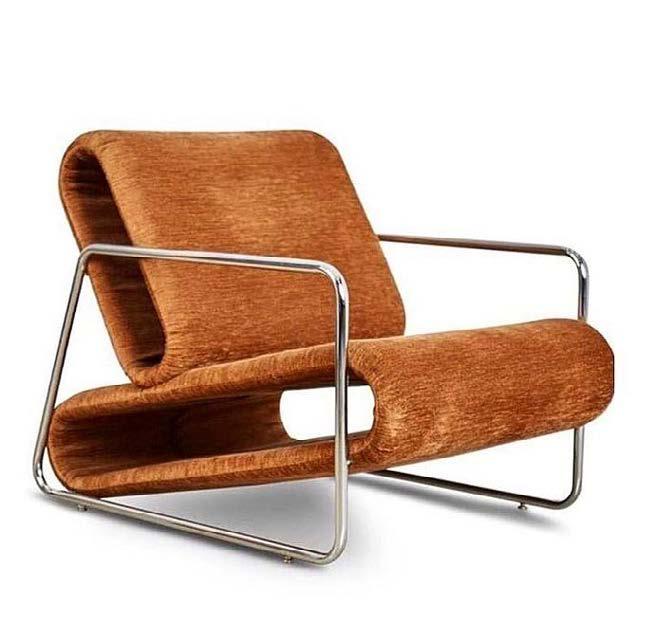
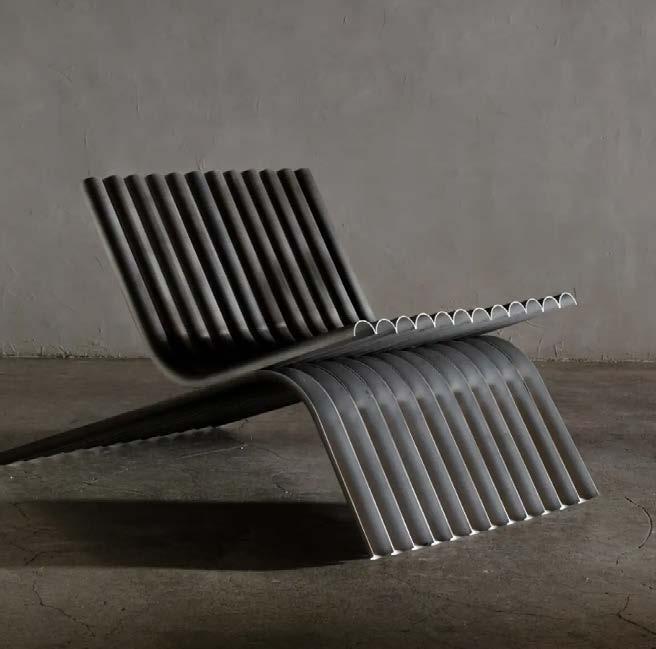
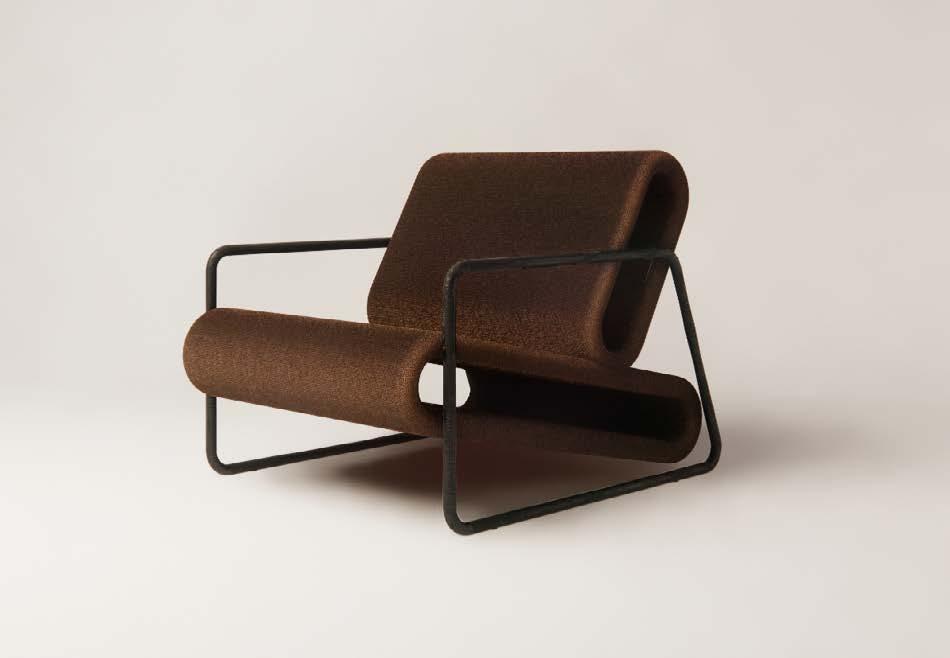
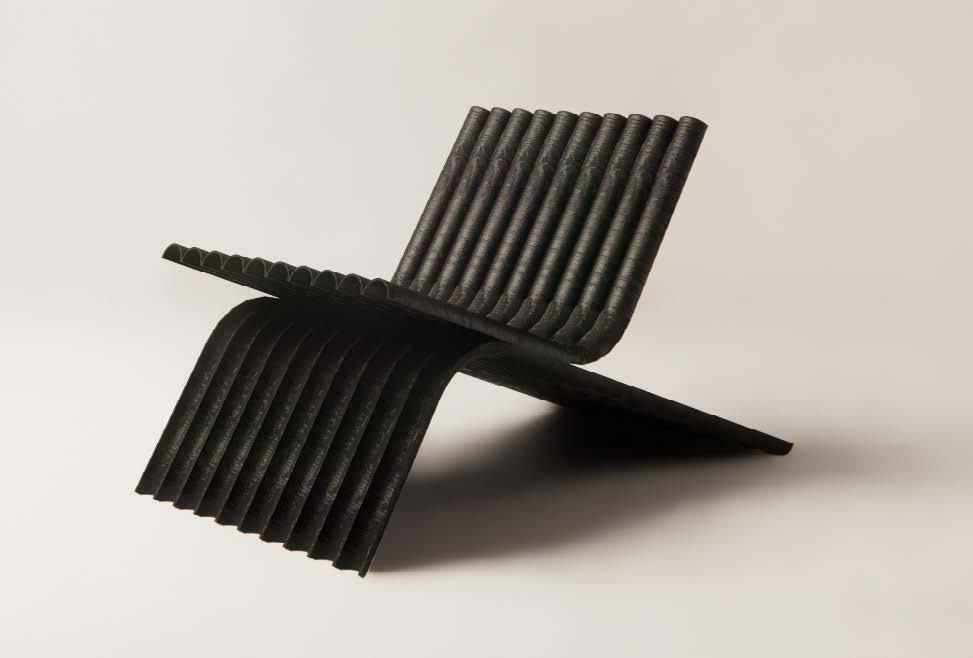
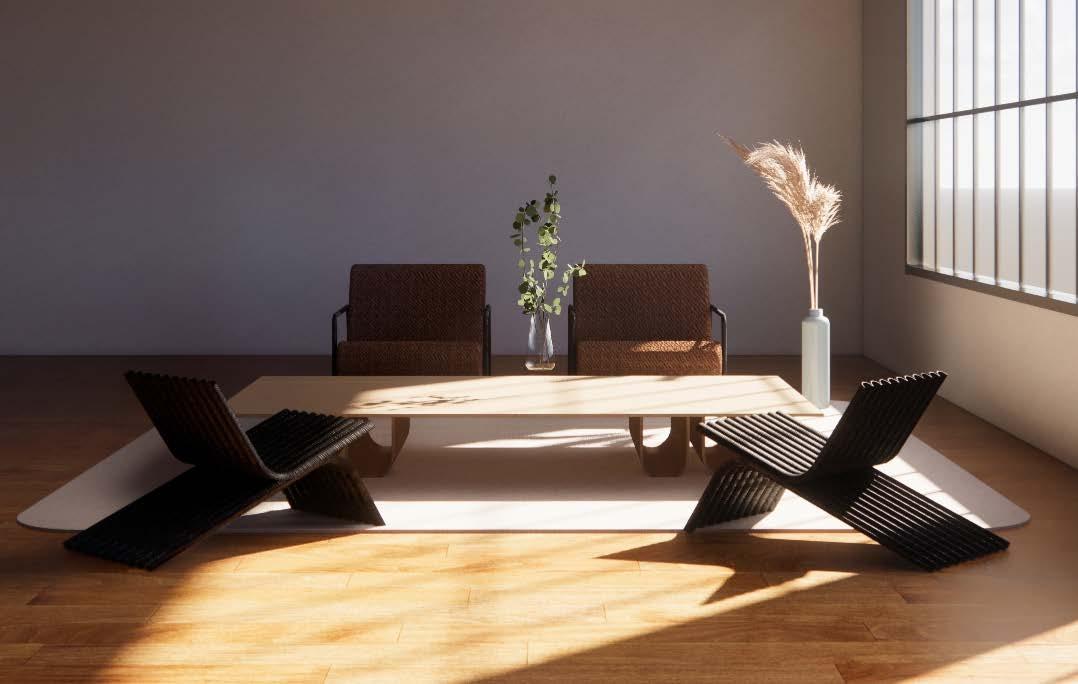
Stantec Architecture 2022 Illinois, USA
• material selection Revit drawings
• Revit modeling Enscape rendering • Photoshop rendered plans
This project taught me the process of taking a view from Revit, to Enscape, to Photoshop in order to make the space look as realistic as possible.
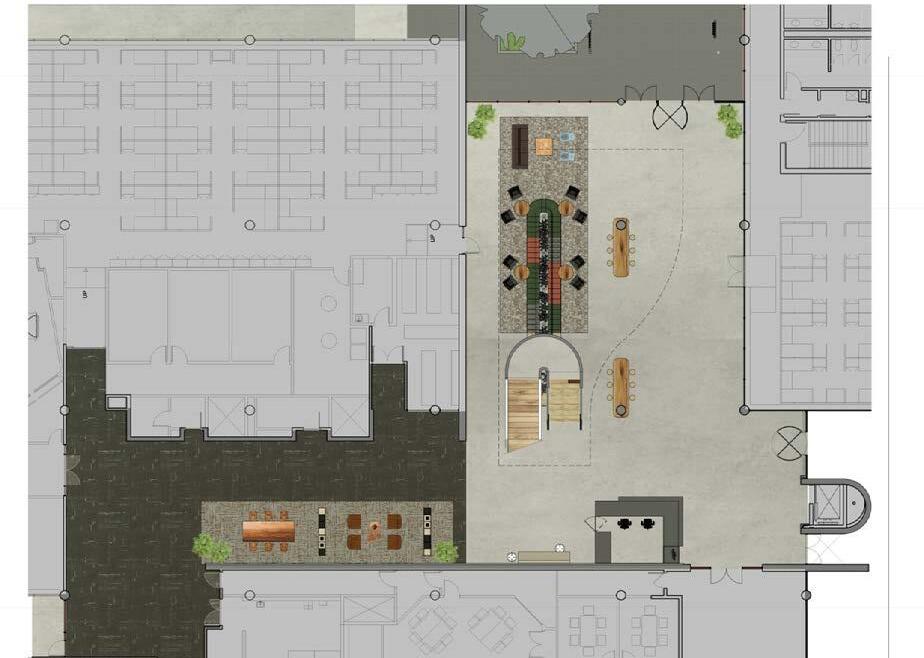
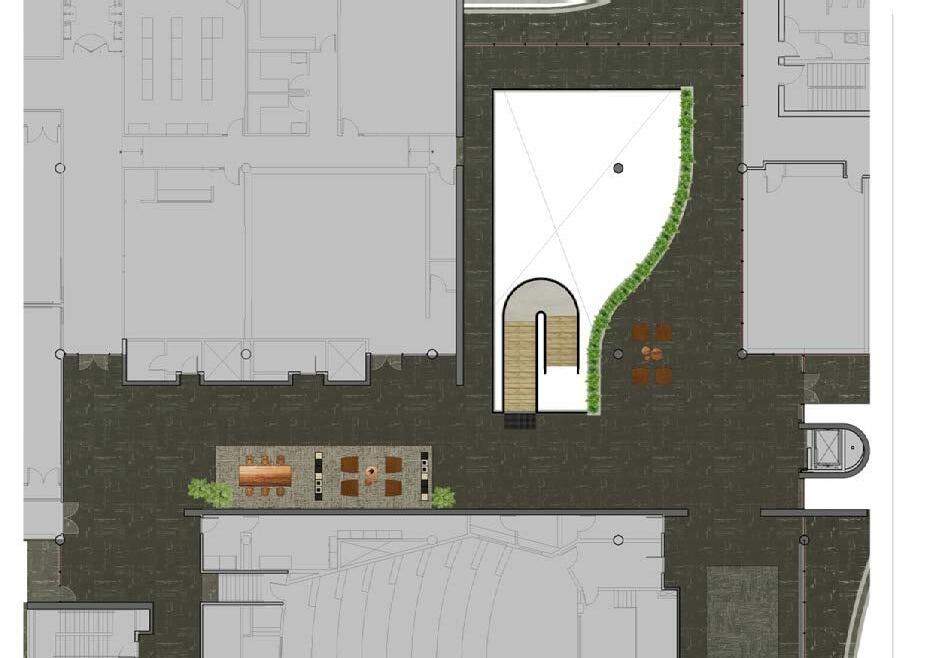
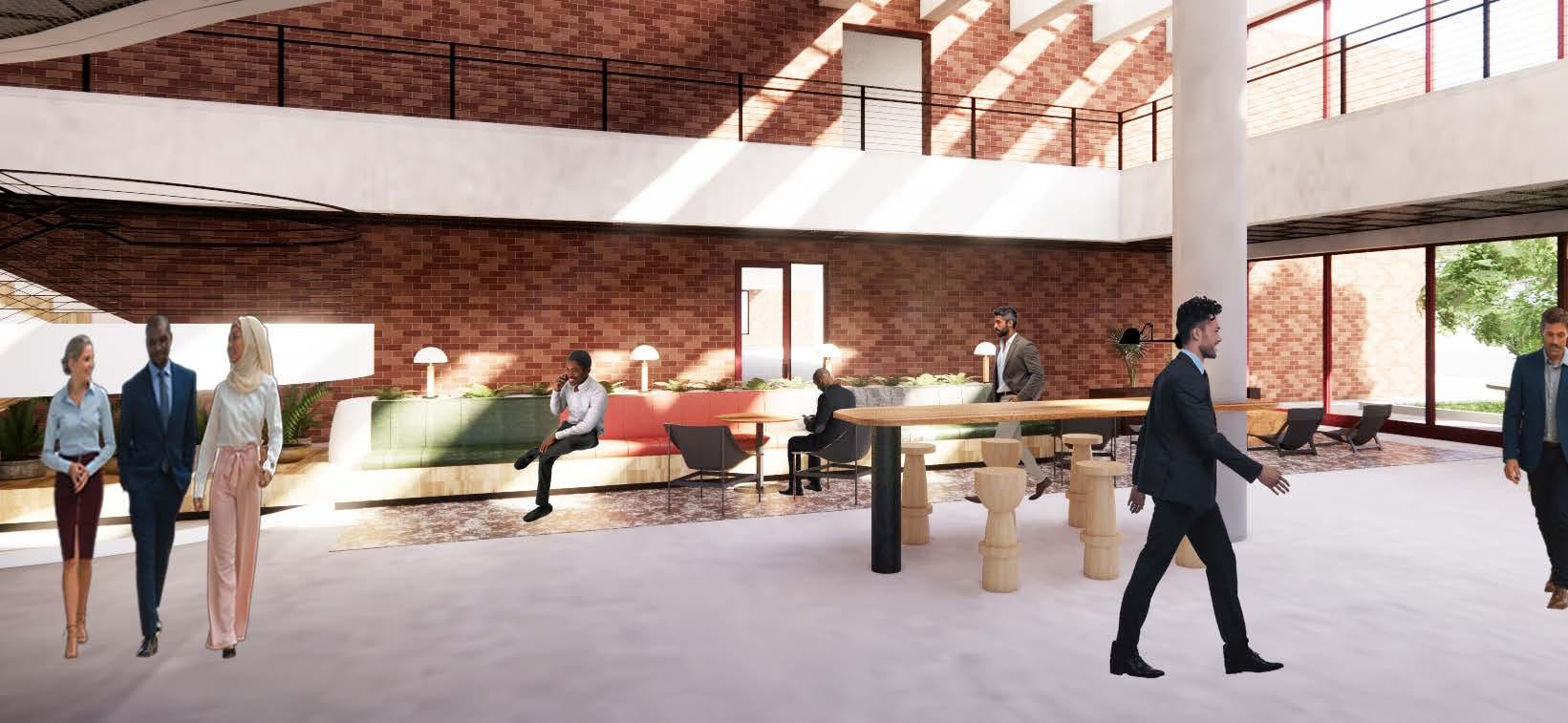
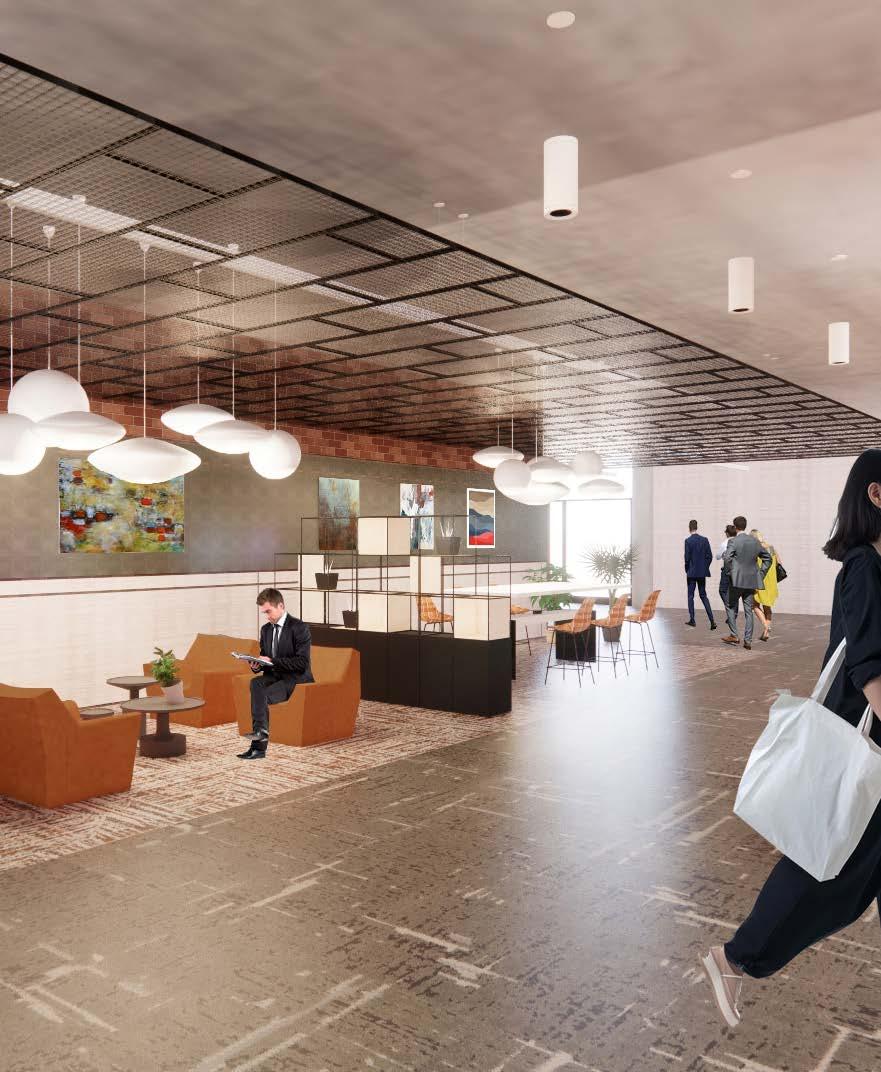
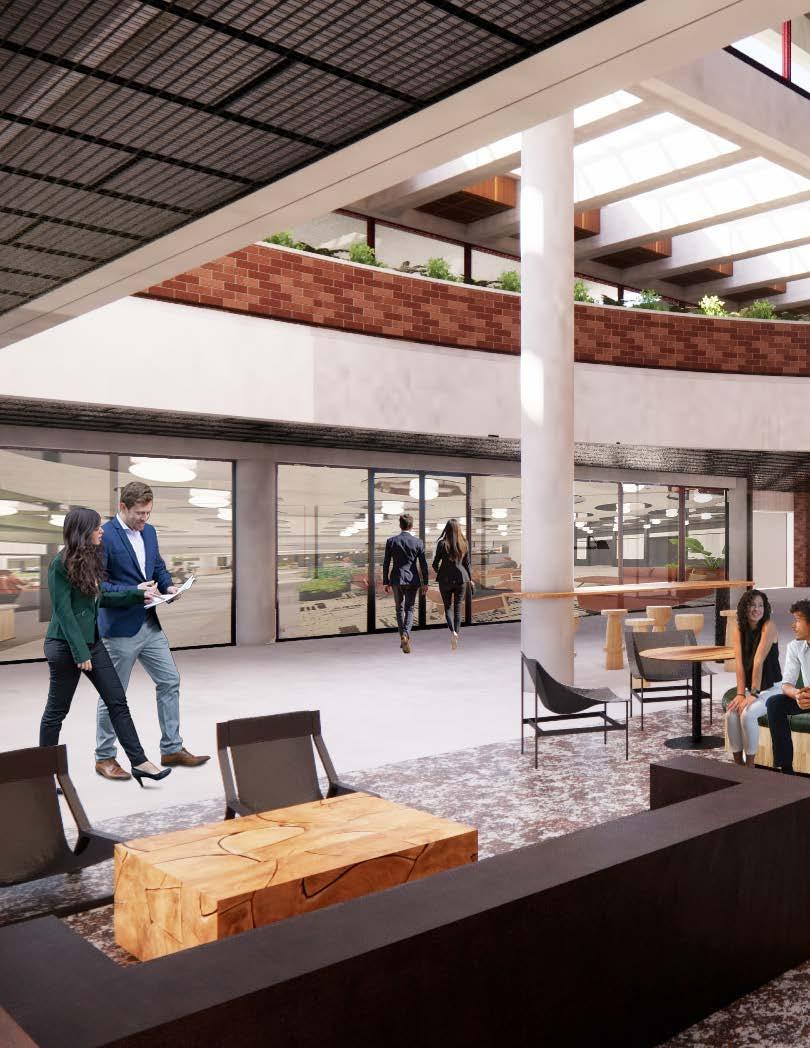
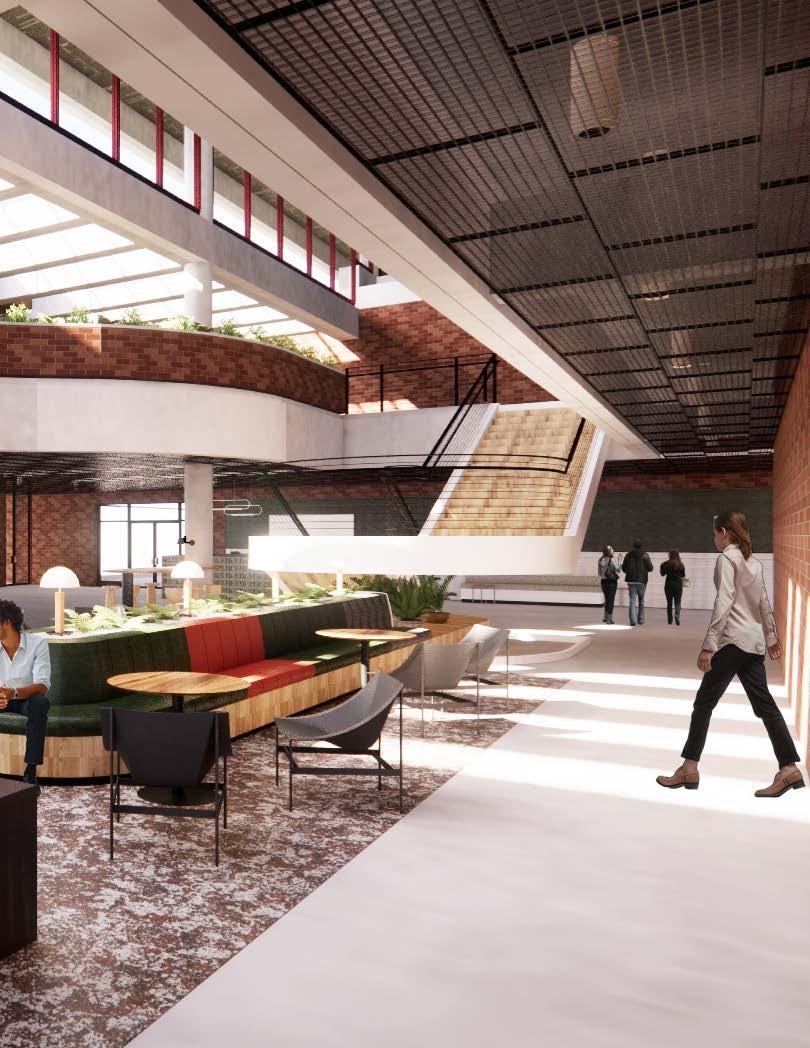
Inspired by the Antelope Canyon and Horseshoe Bend, this design looks at the healing properties of nature through both mind and body. The horizontal movement of water carving through the canyon is portrayed through horizontal slats filled with resin encapsulating sediment found in the canyon water. The light running on the ceiling guides the patrons and emulates the experience one has when walking through the lower canyon with high walls and sunlight penetrating the top.
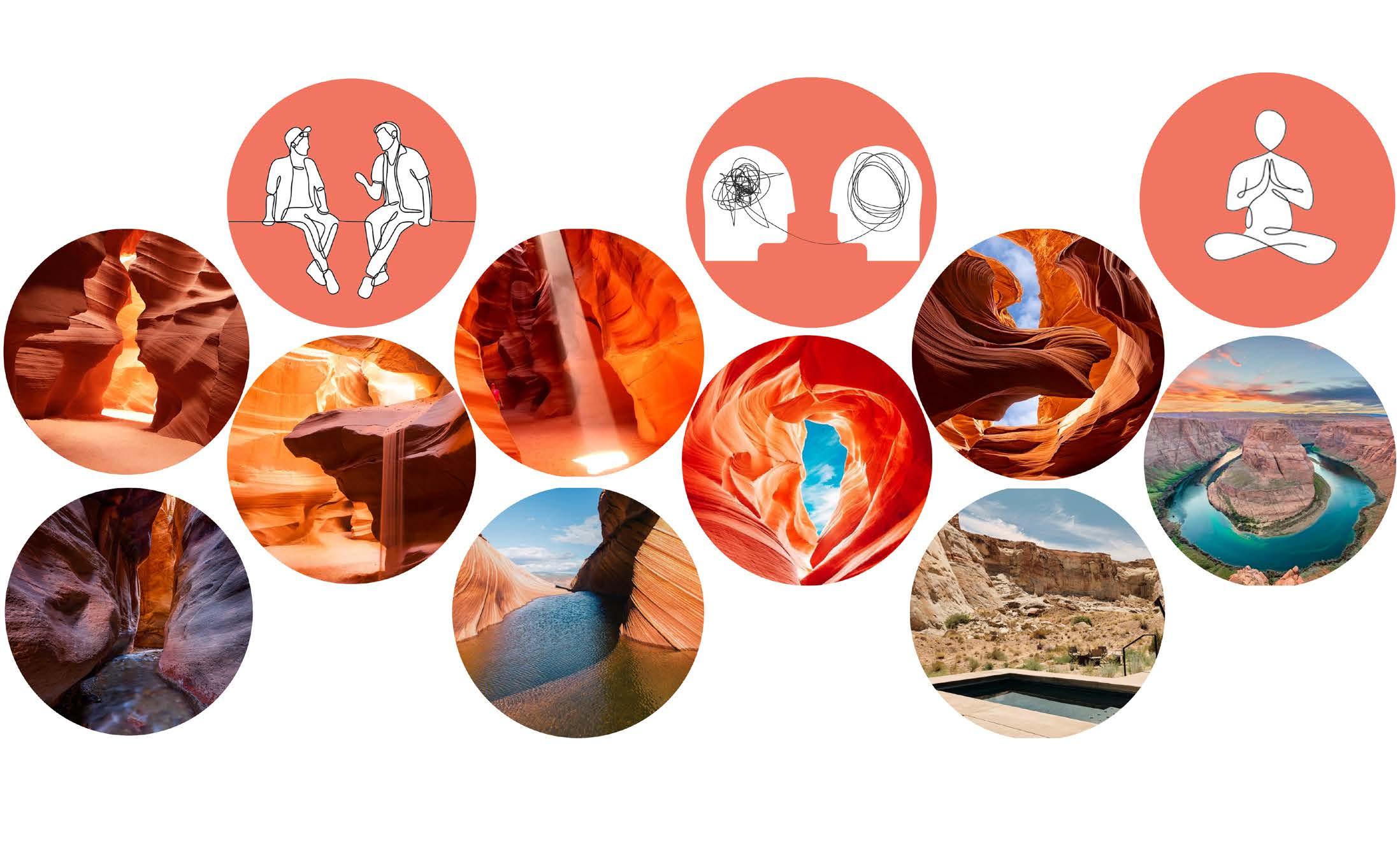
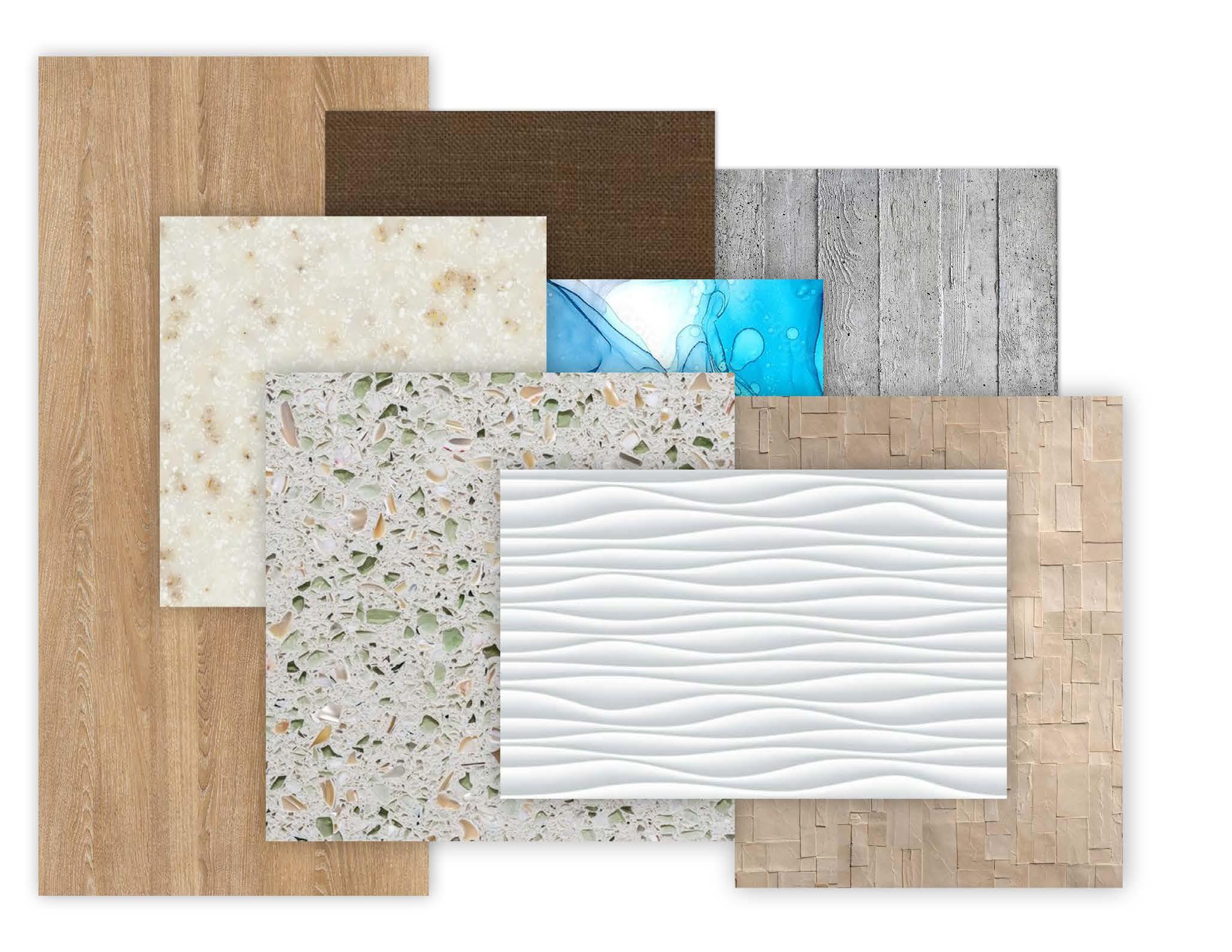

Circulation Diagram - ADA Compliance
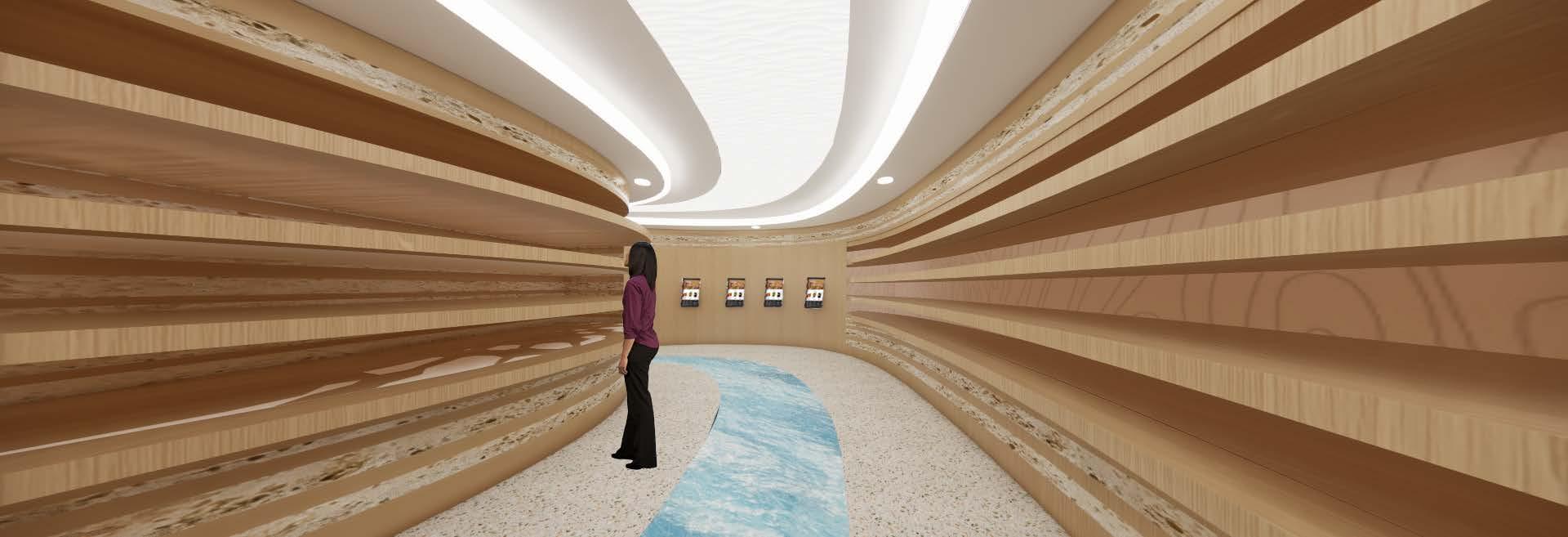
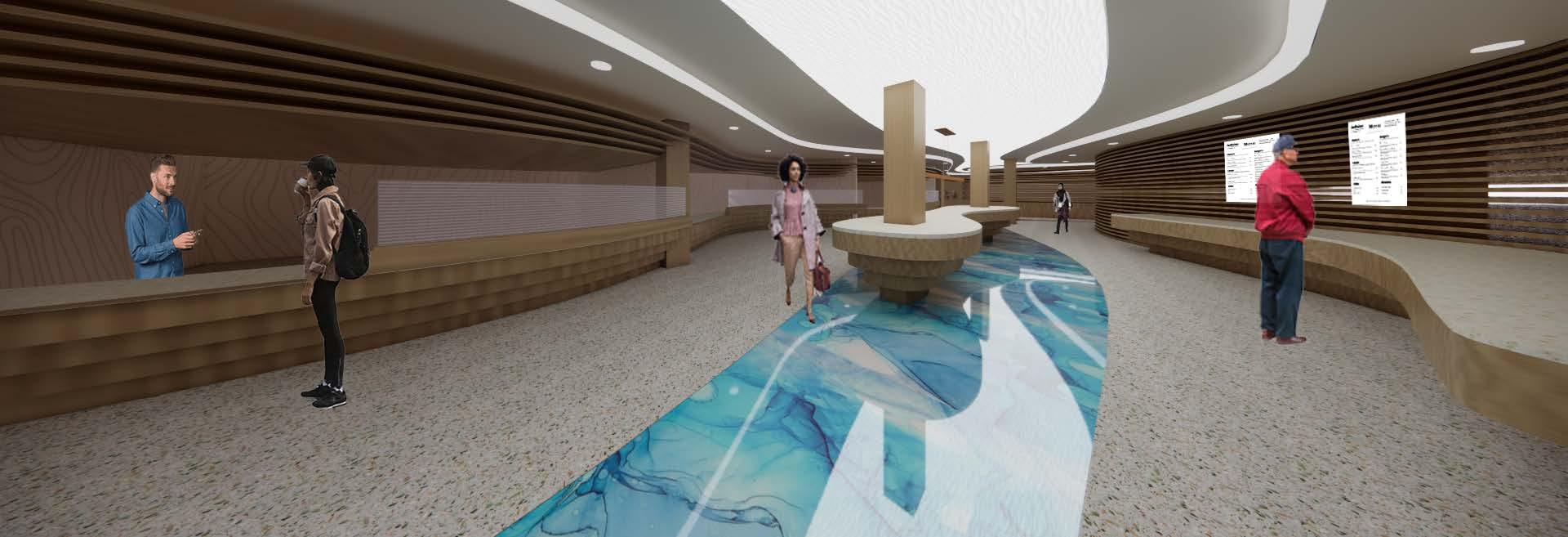

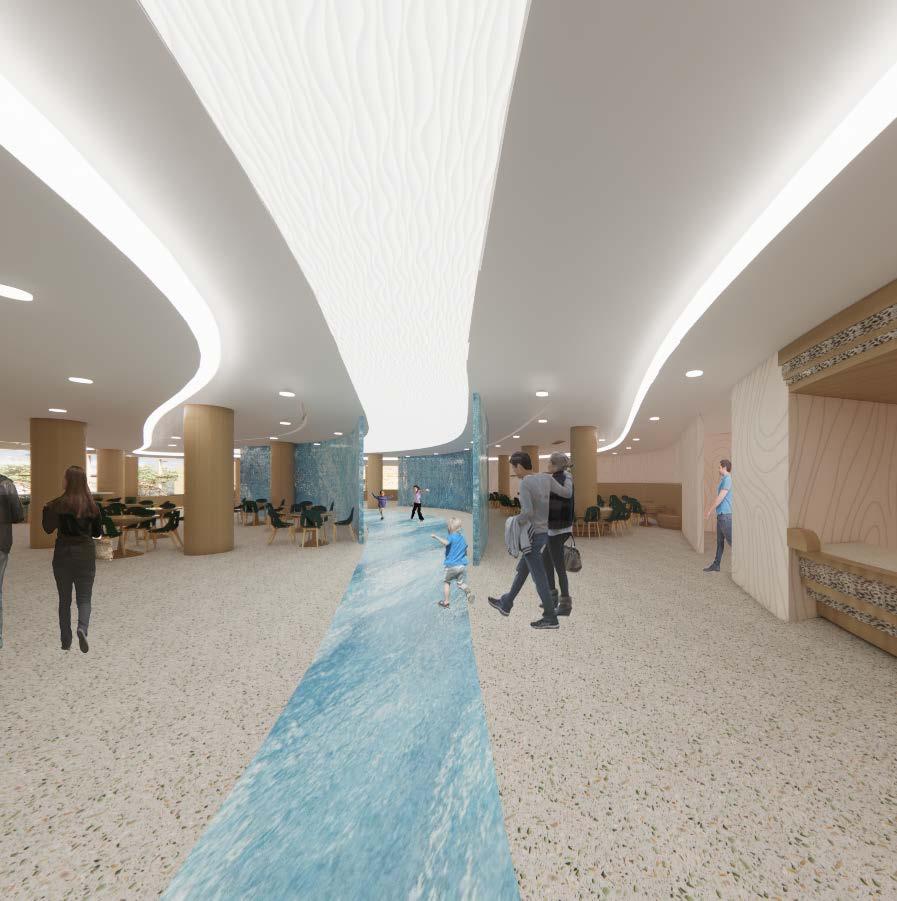
space and providing an interactive element. On either side of this experience there are two types of seating. On the left there is more private seating for patient’s families to have time to be together in a more intimate way. On the right there is communal seating for medical professionals who want to socialize during their breaks.

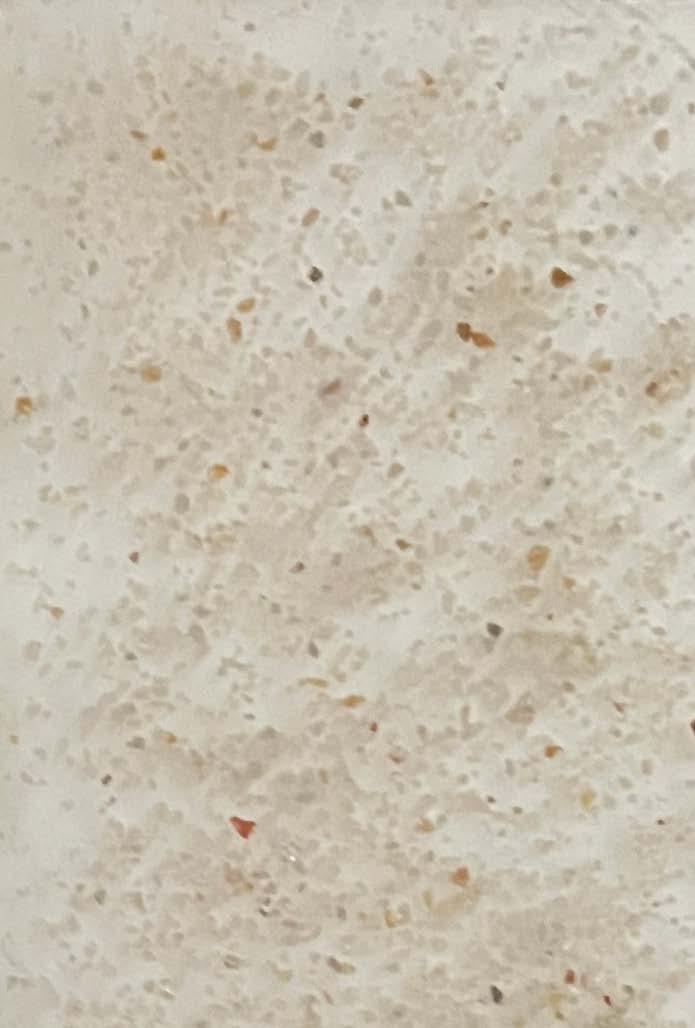
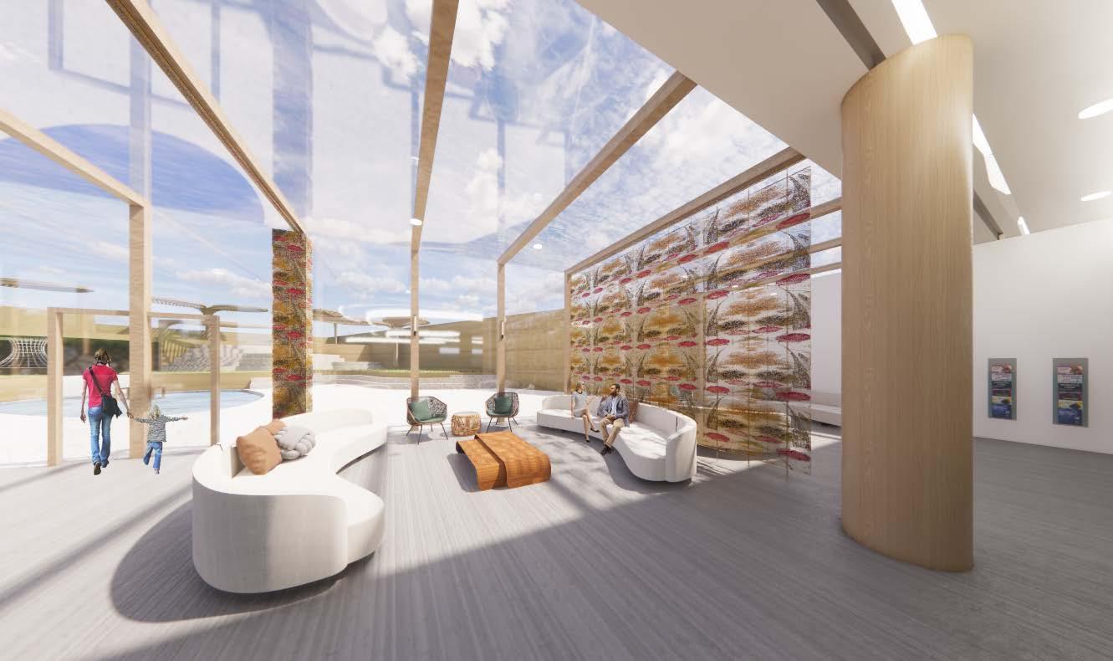
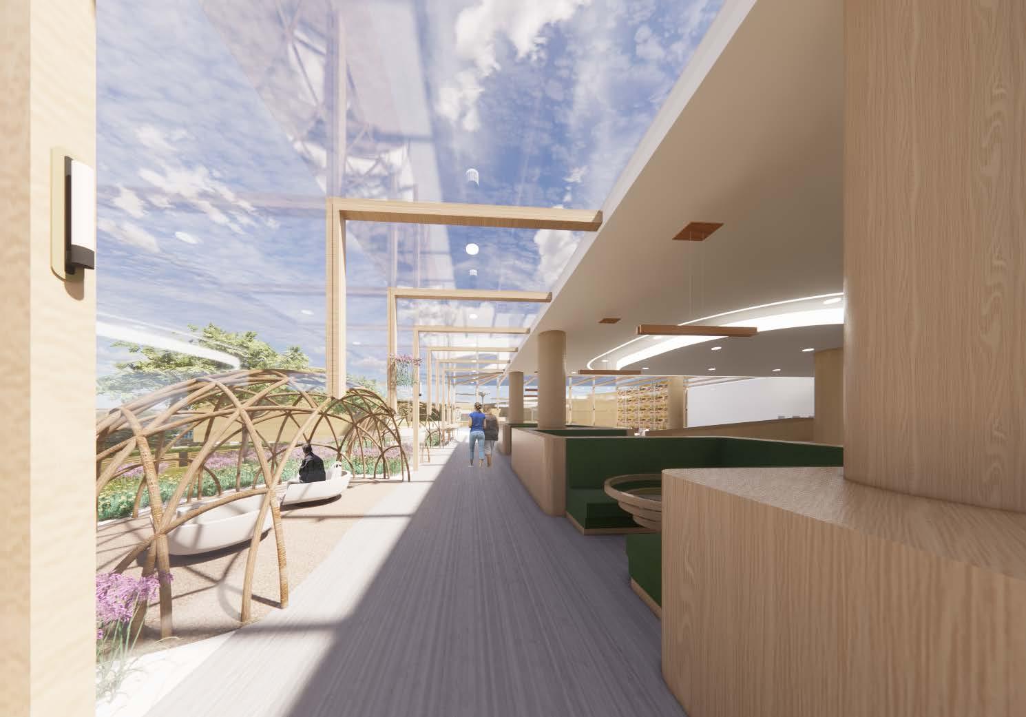

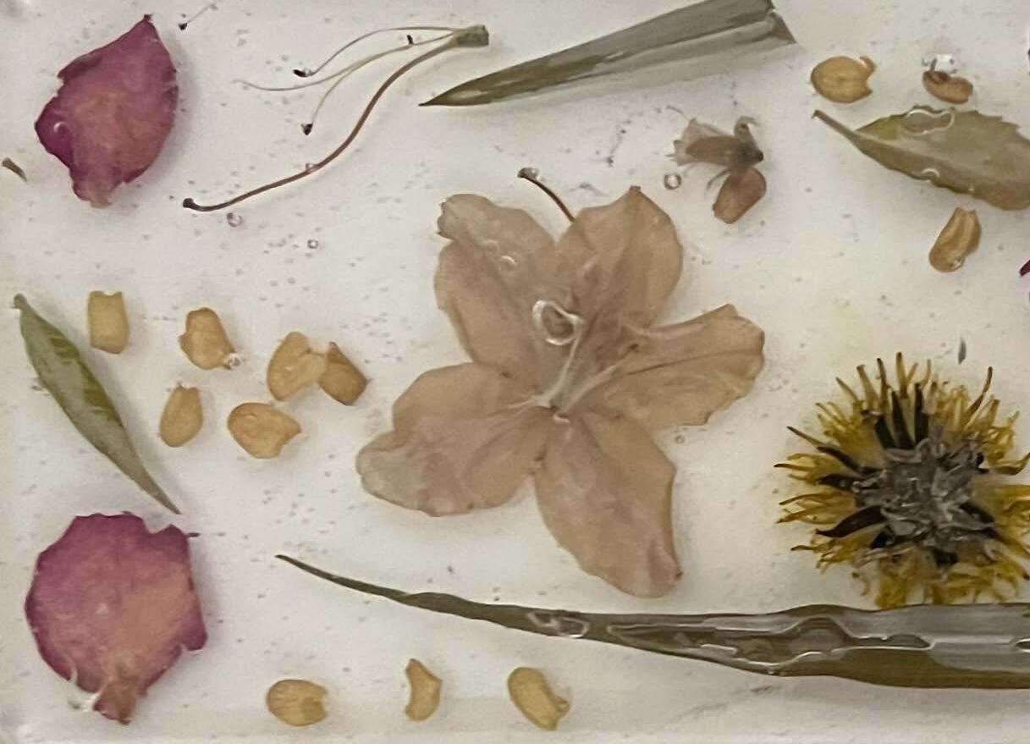
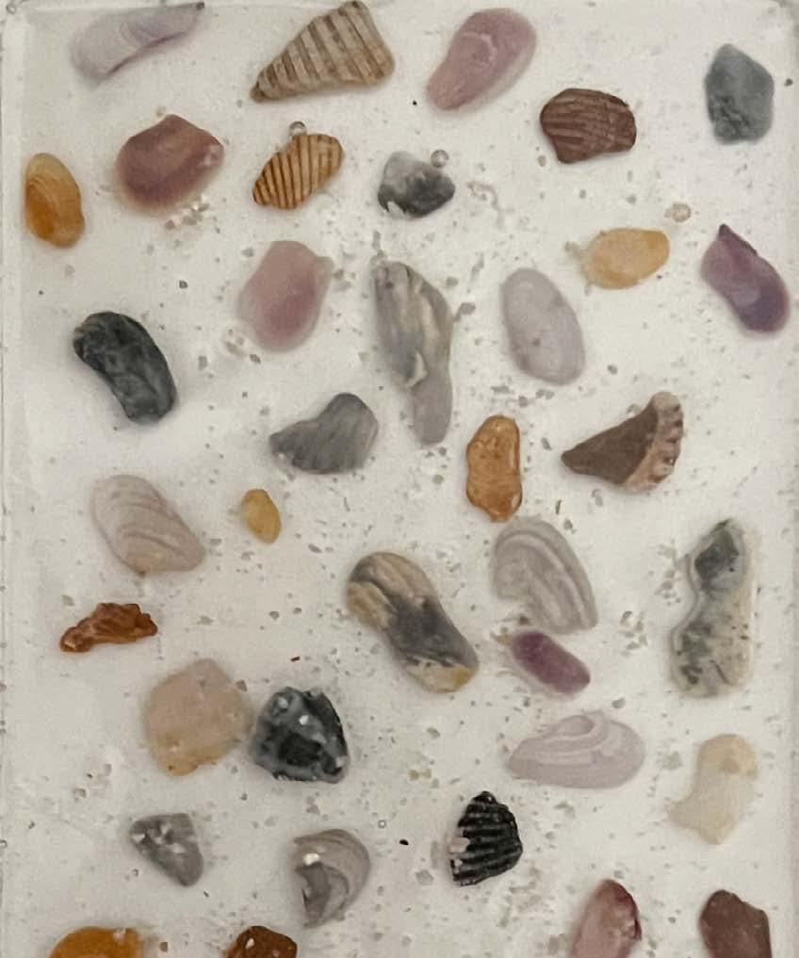
When fully immersed, the audial, physical, and visual properties of nature allow a person to experience a state of relaxation that encourages healing in the body. The relaxation area and sensory healing room are spaces where the brain can be stimulated from both sides through EDMR therapy. Windows with flowers cast in resin paired with meditation music allows audial, visual, and physical connection to the nature. There are also wood and glass domes situated near the exterior glazing that allow patrons to experience nature safely.
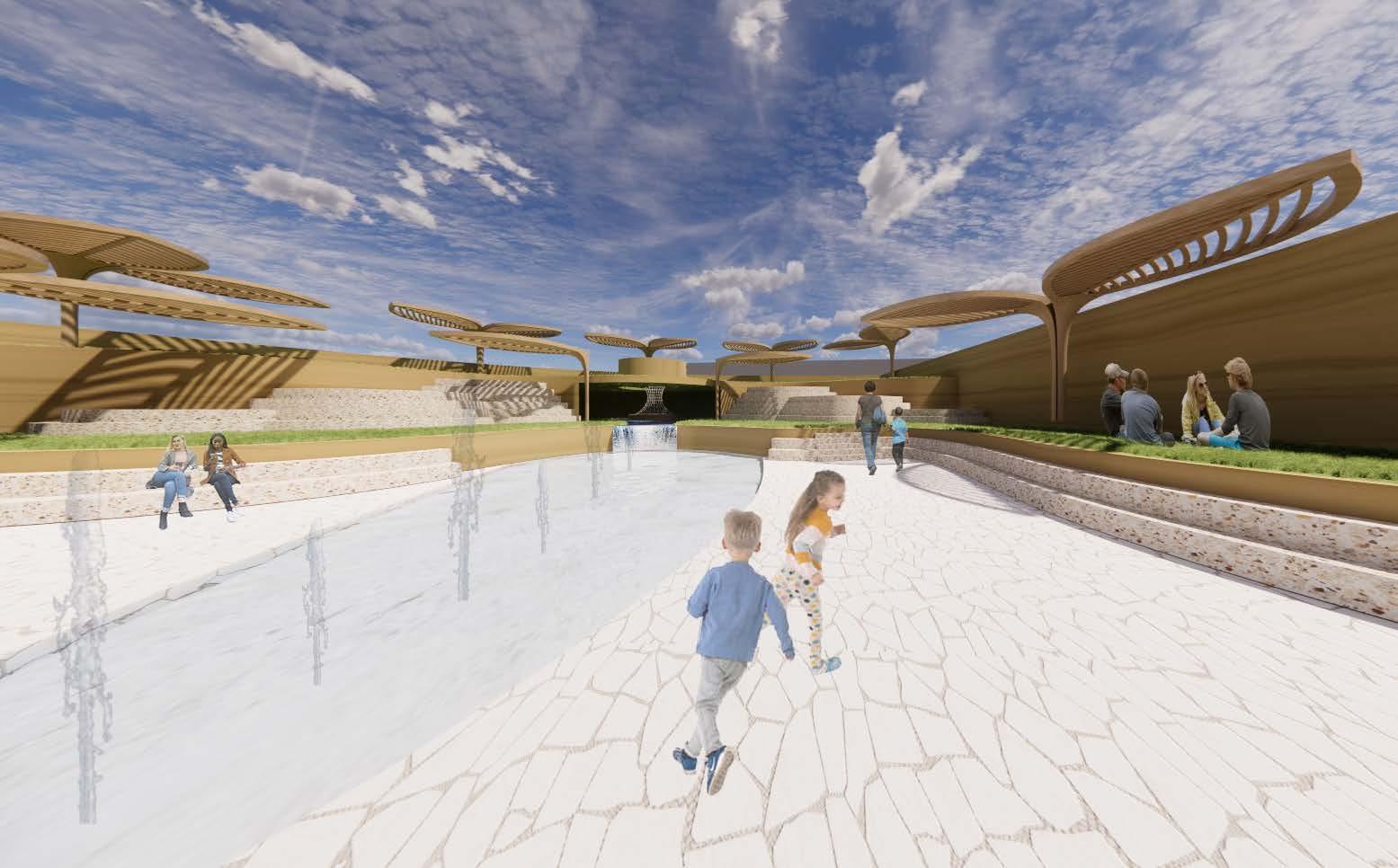
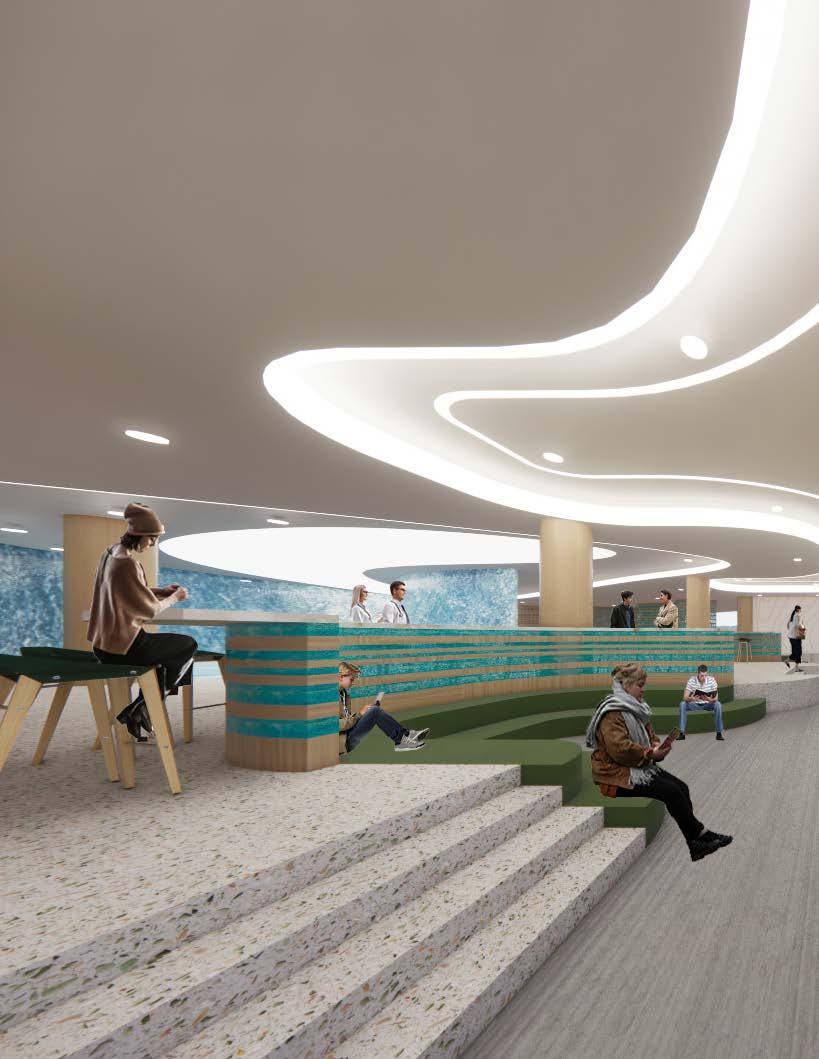

University of Cincinnati 2022 Cincinnati, Ohio, USA
• space planning material selection
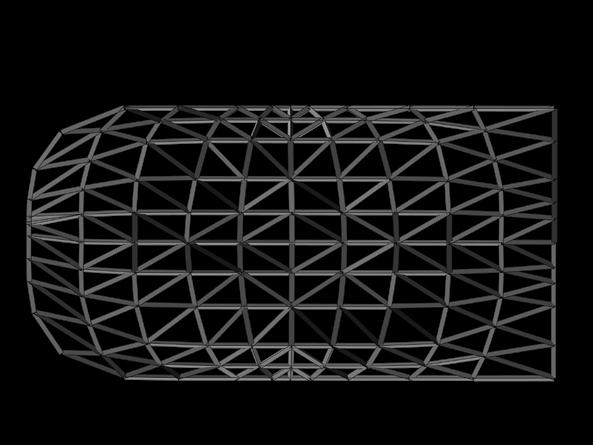
• Rhino3D Grasshopper plug-in
• spatial diagramming Photoshop
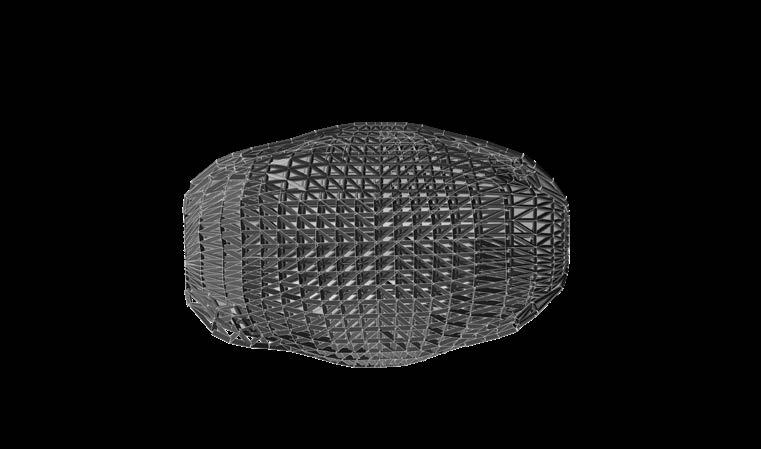
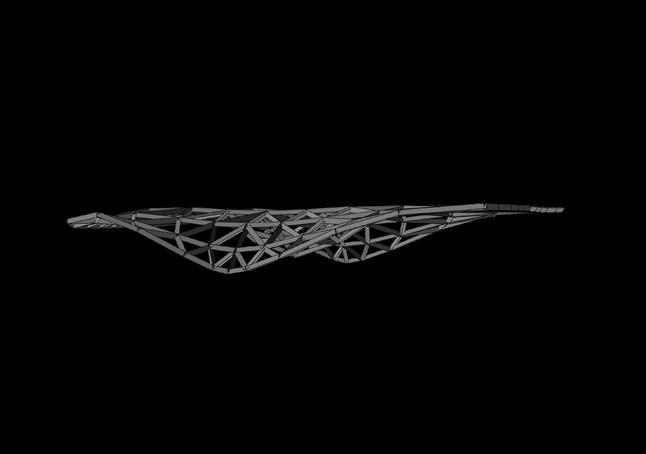
Grasshopper Roof Studies
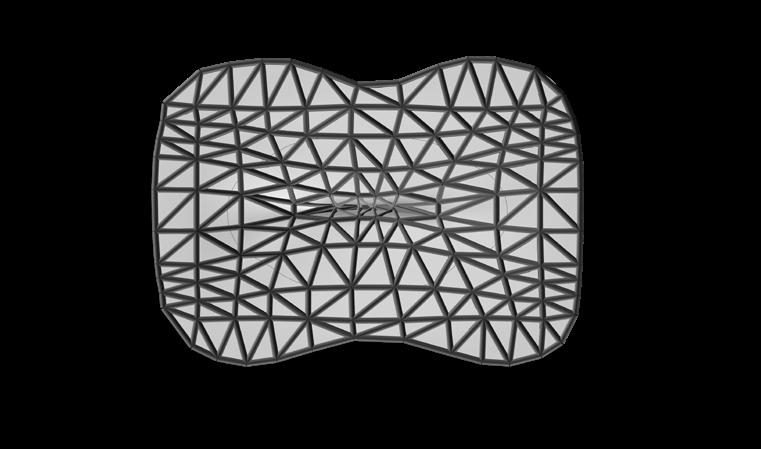
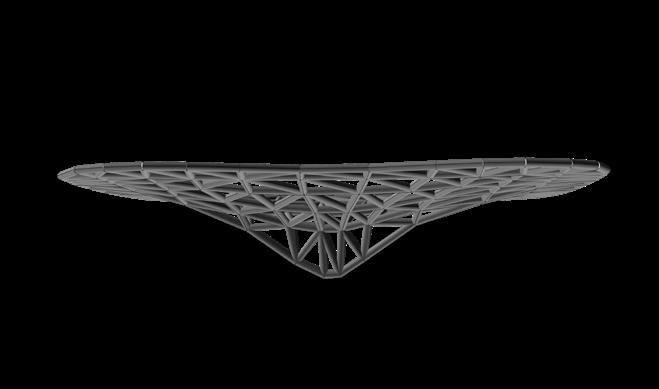
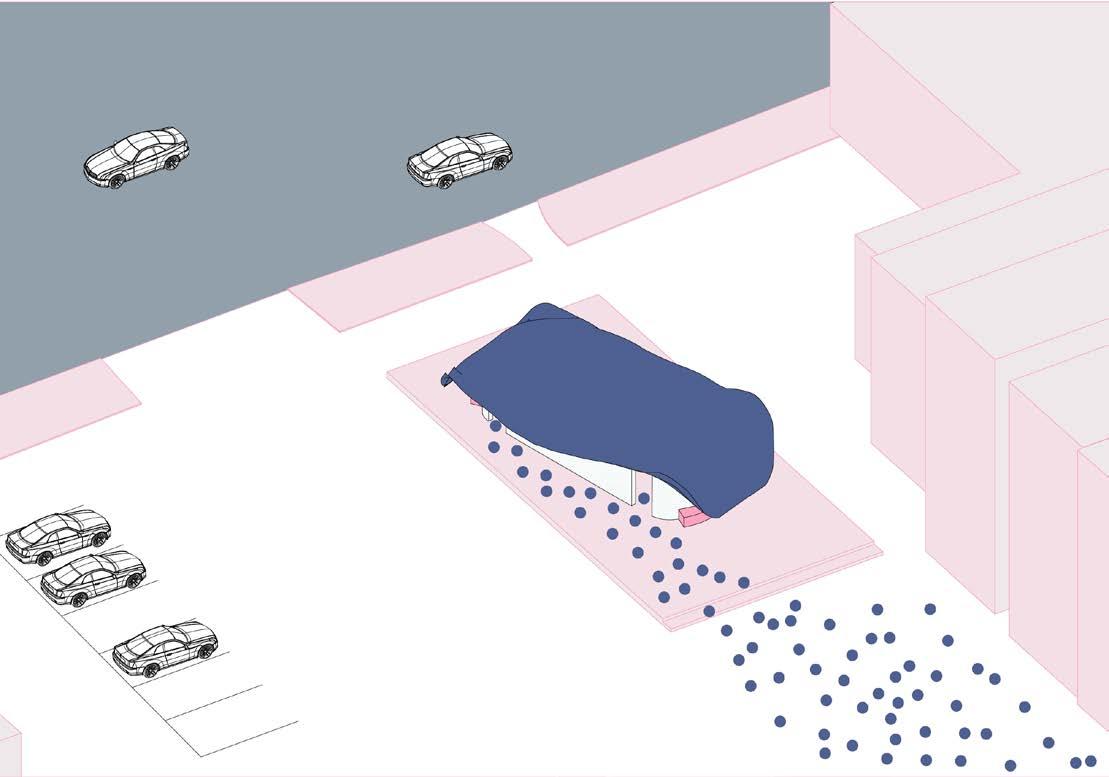
Circulation Diagram
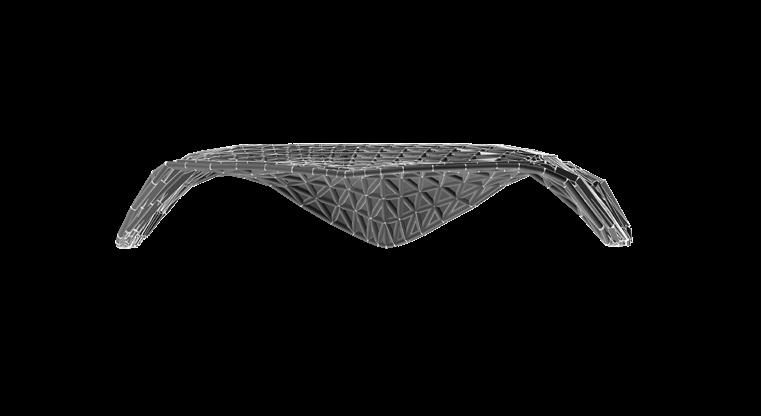
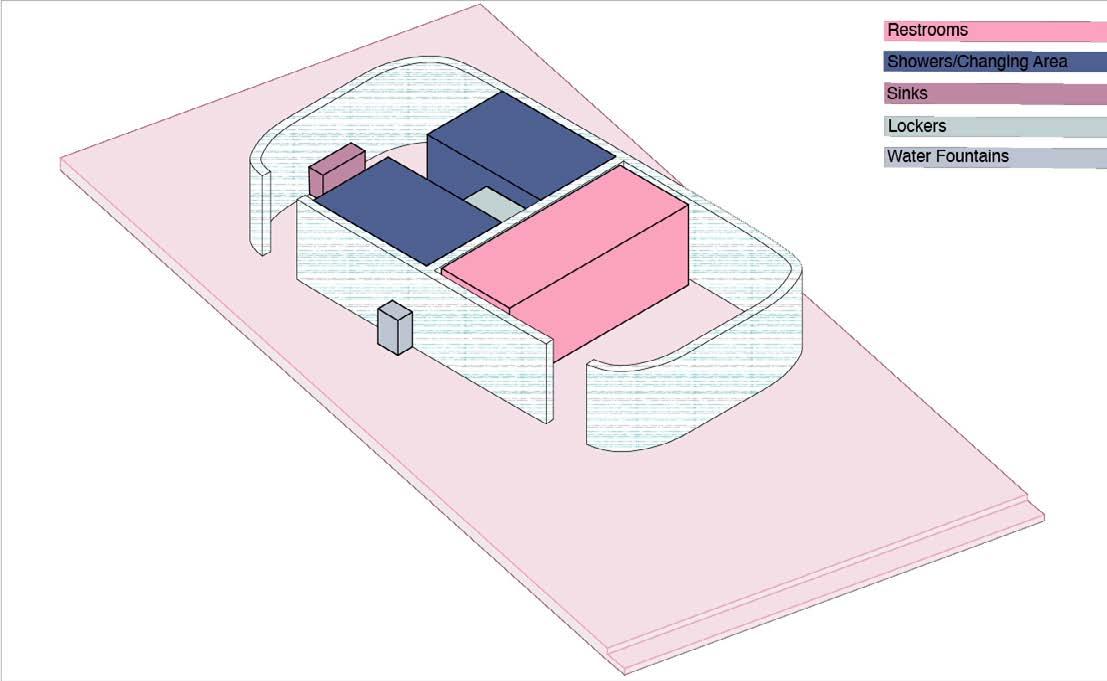
Program Diagram
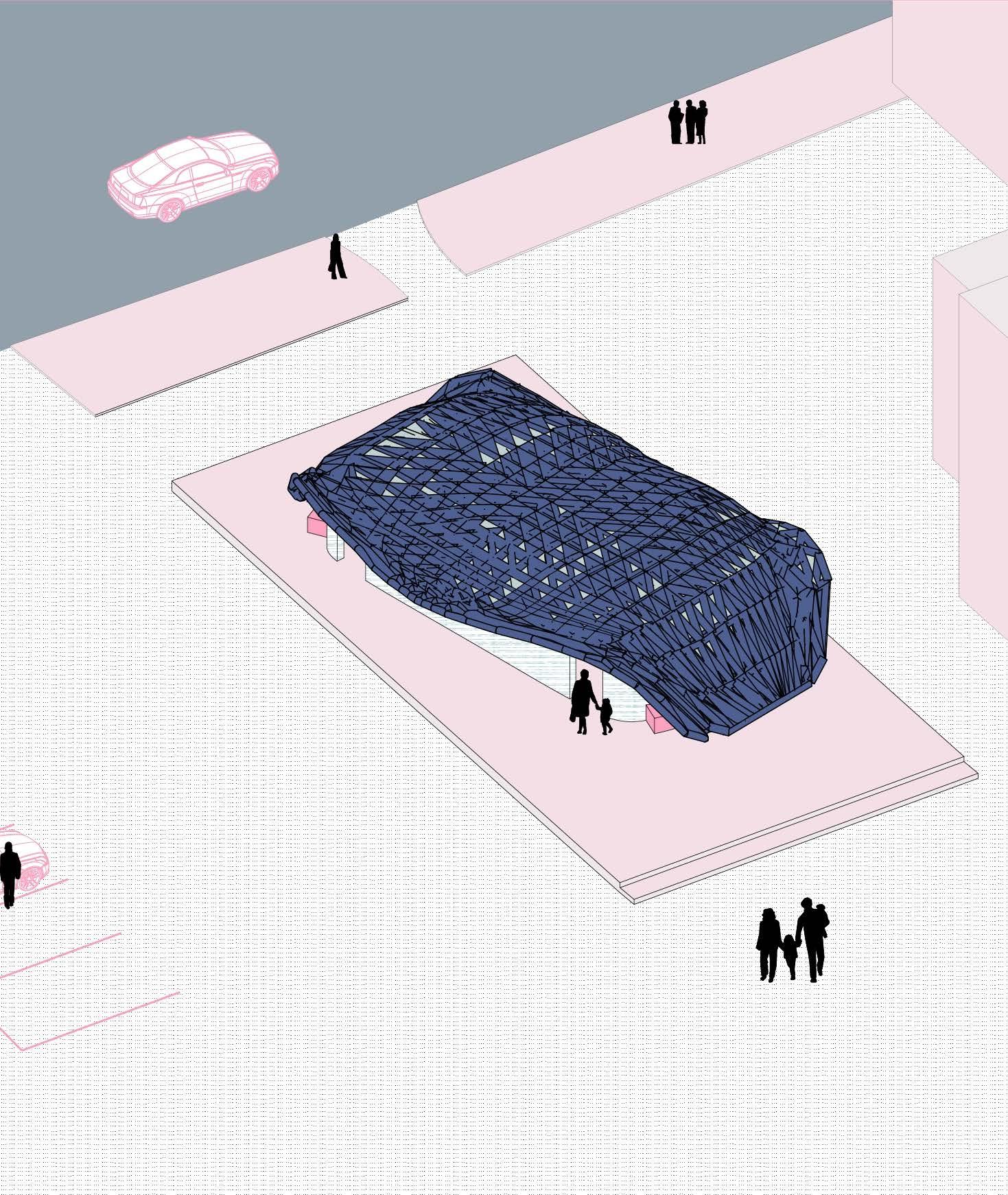
By diagramming and analyzing the compositional elements of the a bathroom I created a design and made a 3D model in Rhino. The bathroom would be situated in the parking lot of Findlay Market in downtown Cincinnati, OH. The bathroom includes toilets, sinks, showers, changing areas, and water fountains. This is a space for the public population to not only relieve and clean themselves, but also to gather.
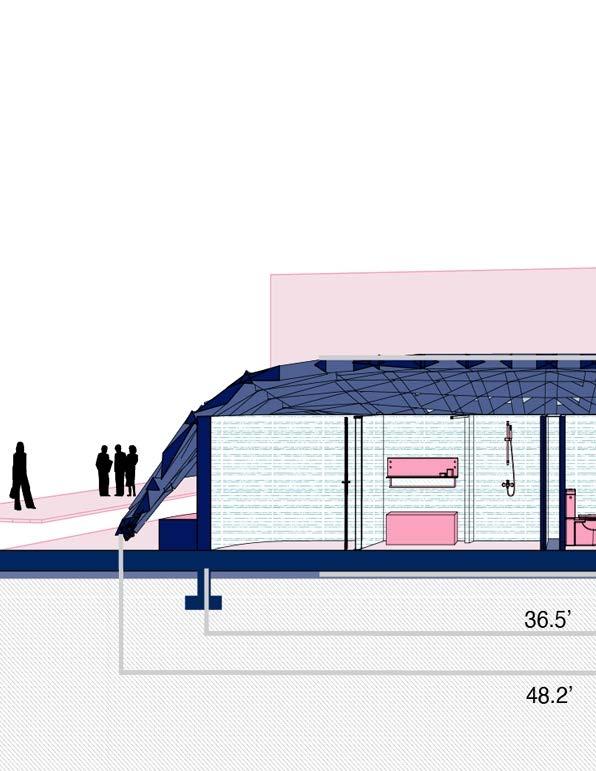
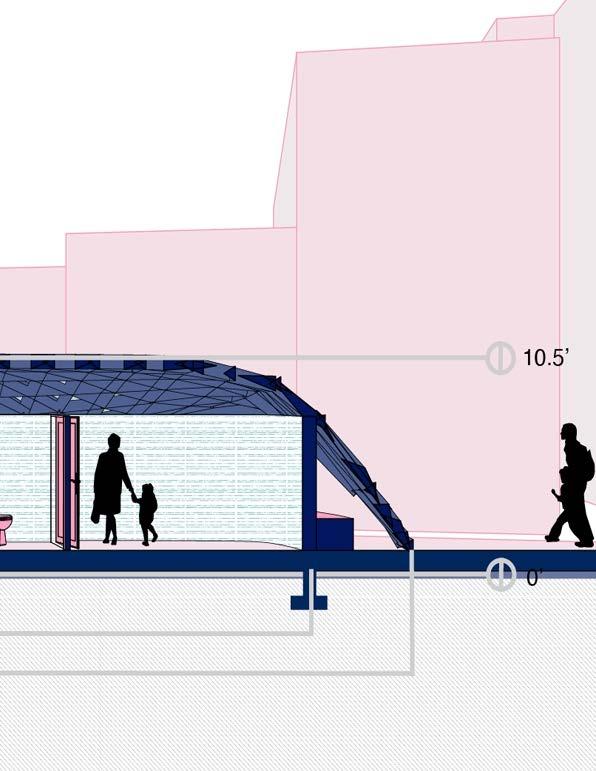
University of Cincinnati 2023 Cincinnati, Ohio, USA
• space planning material selection
• Rhino3D Grasshopper plug-in
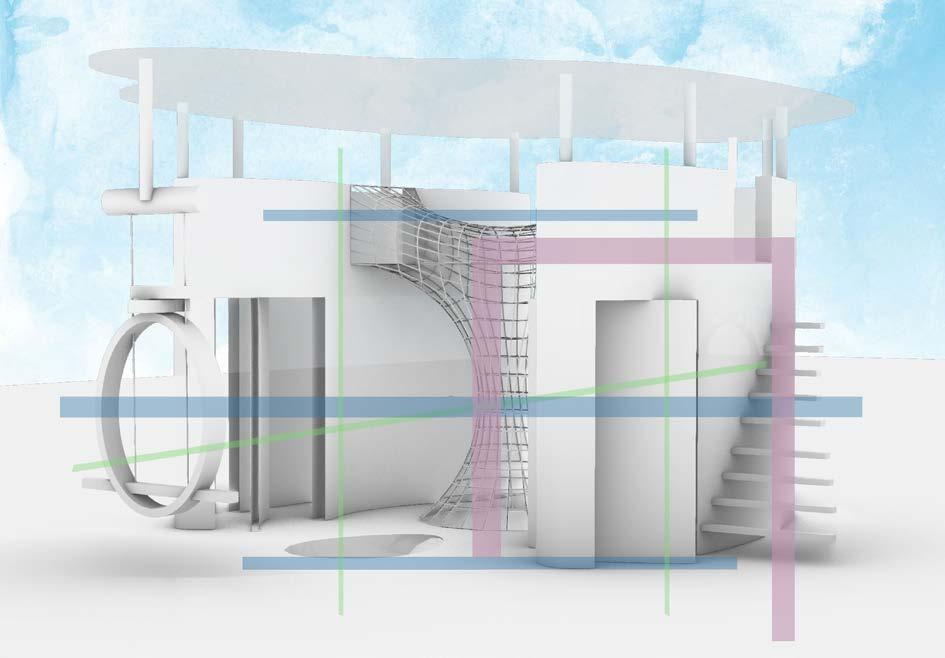
Circulation Diagram
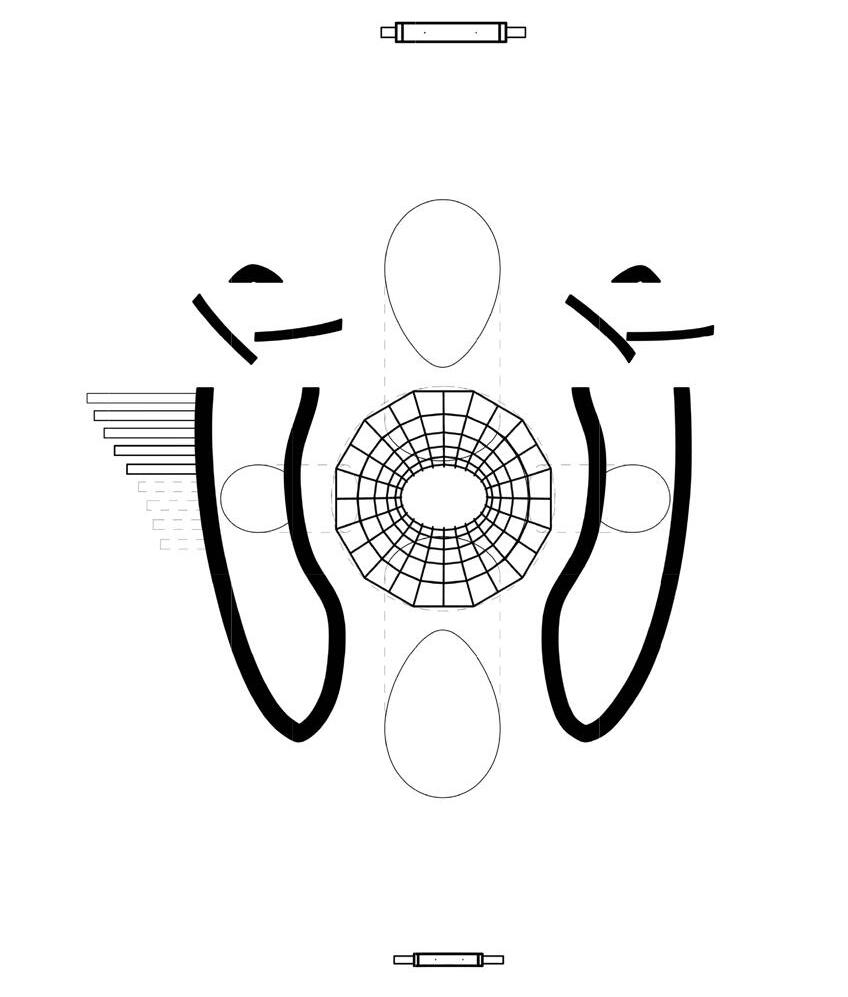
• spatial diagramming Photoshop

Modes of Play Diagram
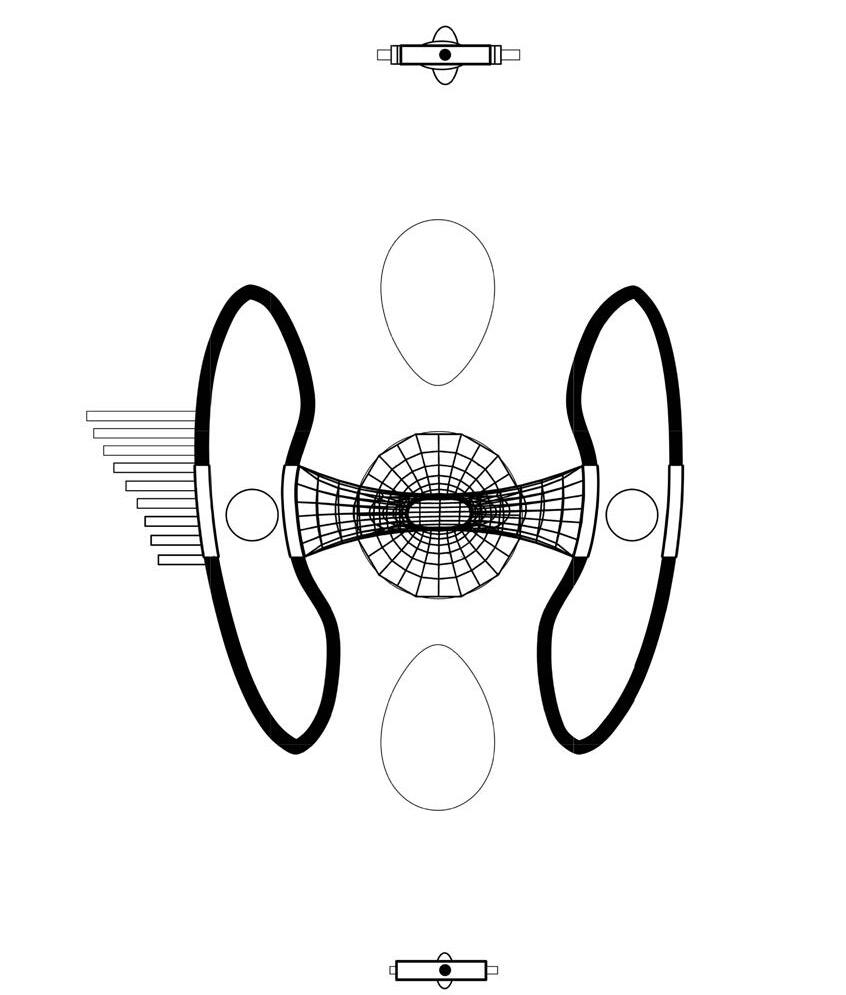
Drawing inspiration from Alice in Wonderland, this playscape takes a child on an adventure similar to that of Alice’s. Allowing chlidren to find their way throughout the space, plays off of the journey of life and finding play even in adulthoood as portrayed in Chapters 1 and 12 of Alice in Wonderland.

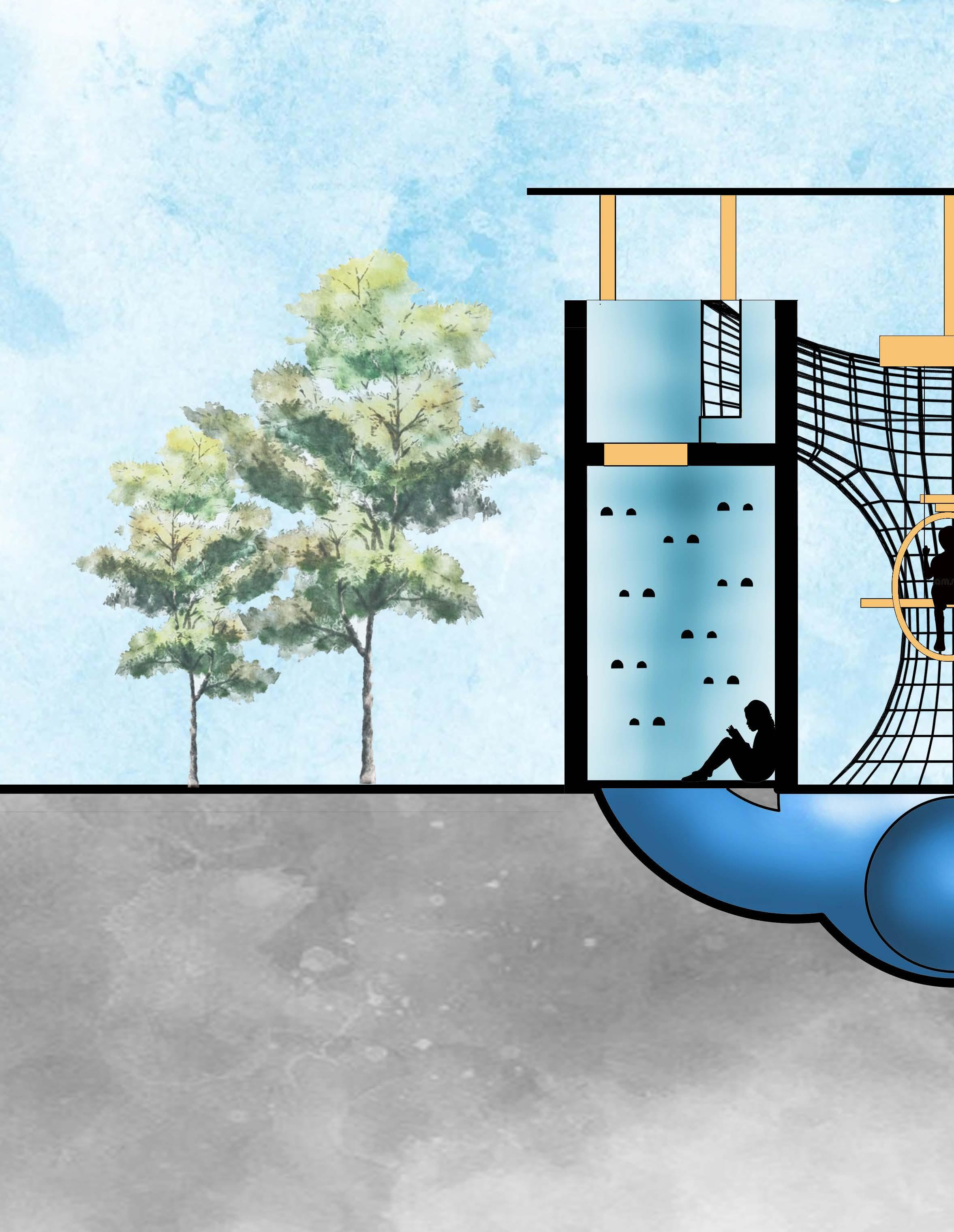
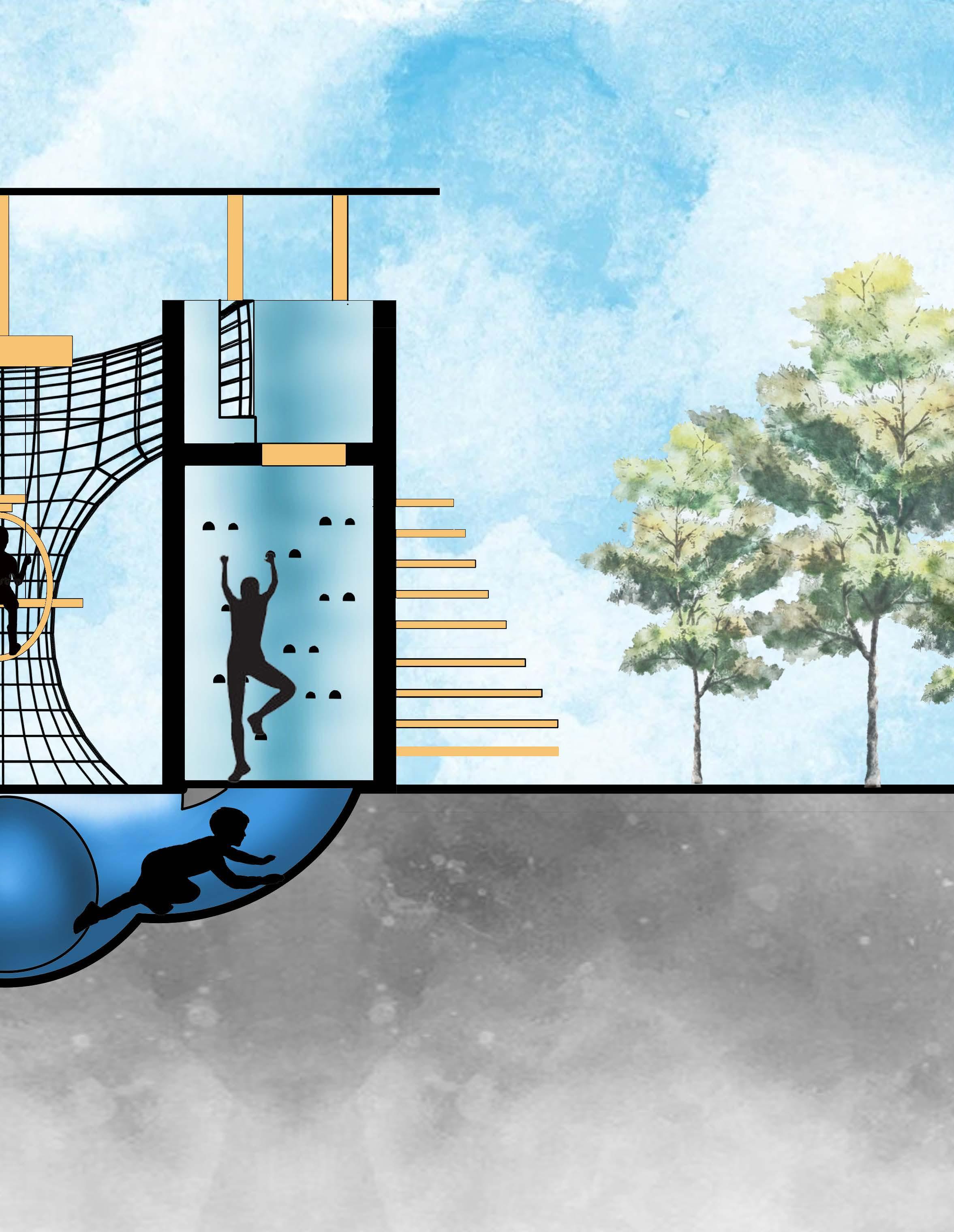
University of Cincinnati 2022 Wisconsin & Illinois, USA
• Revit drafting spatial diagramming
• Branding Graphic design
While working on a signage update for several locations of BMO Harris Bank across Illinois and Wisconsin, I had the opportunity to draft elevation drawings in Revit. We were afforded minimal information on the dimensions of the buildings so I started with site pictures and google earth images. I began by using a grid system to organize the levels of the building. I then went in and added more information about the windows, doors, and architectural details.
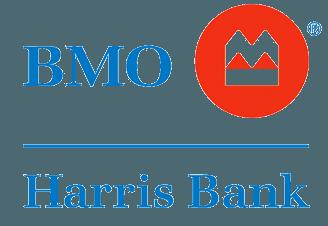
Logo Branding Colors
