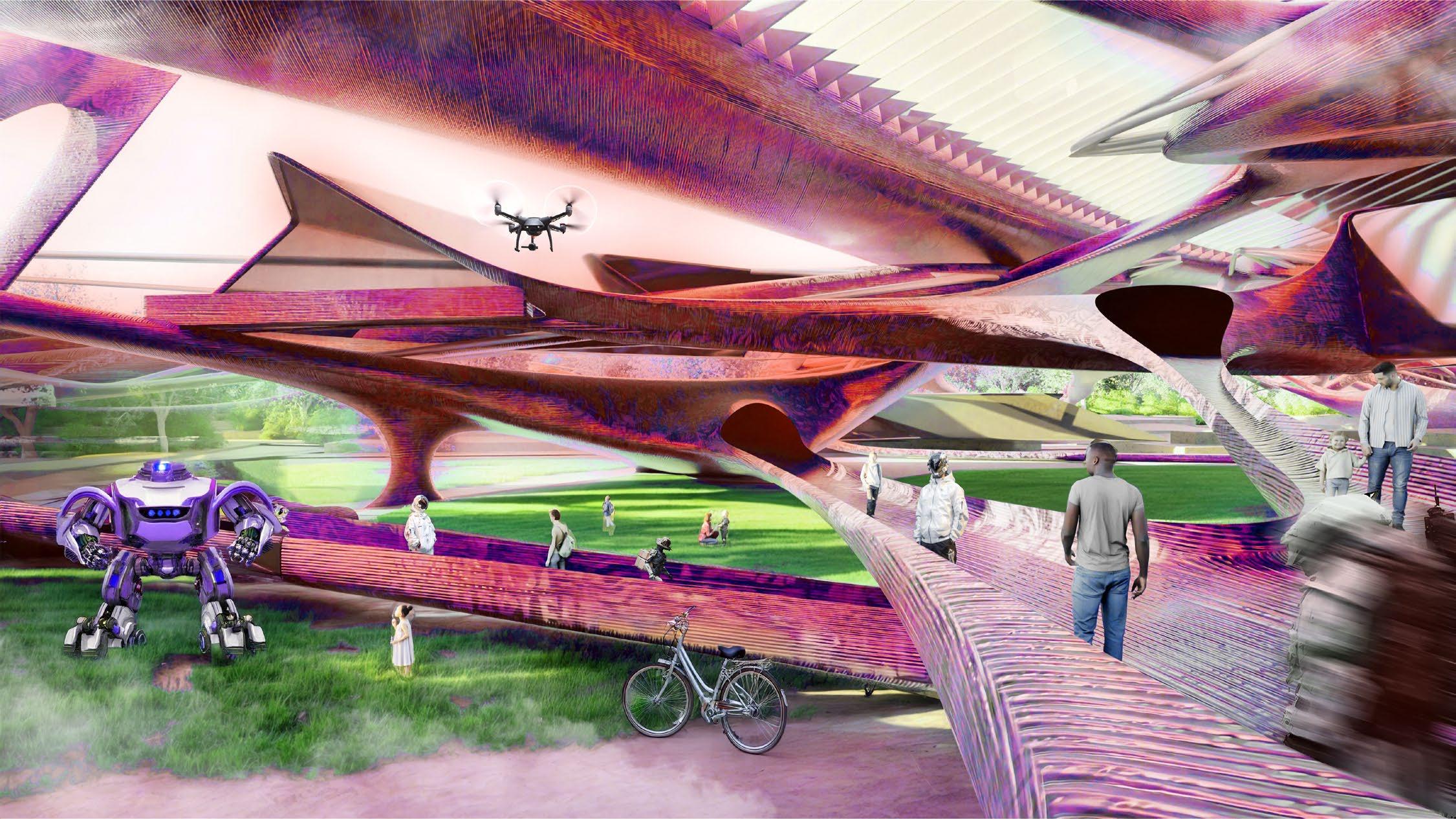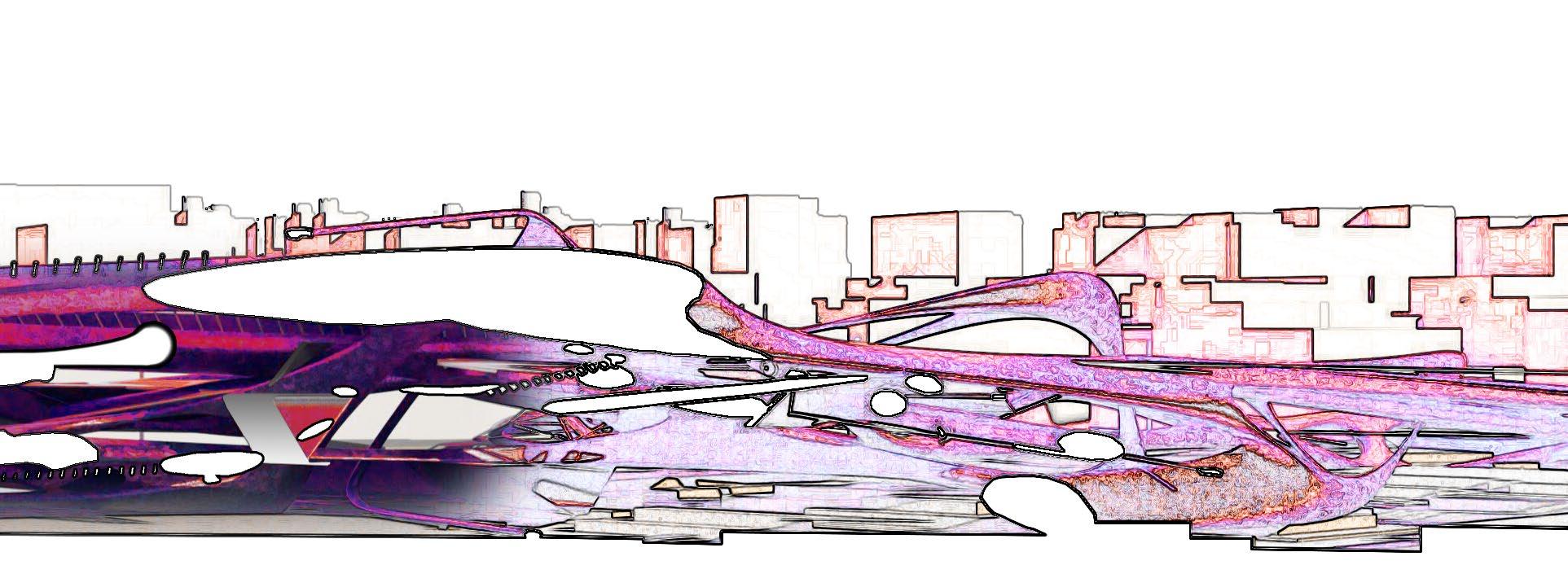MIGUELANGEL MURILLO
SELECTED WORKS 2023 - 2025

SELECTED WORKS 2023 - 2025
is fundamentally rooted in conceptual experimentation and theoretical inquiry, with each project establishing its own distinct architectural argument. Each drawing and model serves a specific representational purpose, weaving together to pose and answer spatial questions.
This portfolio assembles projects that trace the arc of my architectural explorations during my time at the University of Texas at Arlington, where I earned a BS in Architecture with a minor in Environmental and Sustainability Studies.
I believe firmly in the designer’s agency to shape meaningful, human-centered experiences through iterative spatial language. Developed with the support of collaborators, friends, and family, this body of work forms a foundation for continued growth. My
goal is to join a collaborative practice where I can contribute to this ongoing exploration, expanding upon my work and discovering new opportunities along the way.
Thank you for reading,
Miguelangel
OMAN PAVILION FOR THE 2025 WORLD EXPO
Type
Academic Course Spring 2024 / Year 4
Design Studio
Critics
Carlos Alba
Eduardo Castaneda
Jason Wheeler

Collaboration
Haley Degidio

In Oman, the vast desert landscapes are home to the Bedouin people, nomadic tribes whose rich cultural heritage is intrinsically tied to the rhythms and challenges of the desert. Their traditions are built on mobility, resilience, and an enduring commitment to hospitality and community.
Inspired by these values, the pavilion emerges as a vibrant social oasis that embodies the spirit of Bedouin life. It is not only a space for gathering but a living framework that celebrates the rituals of sharing, storytelling, and collective memory. Through its open, adaptable design, the pavilion engages connection among visitors while honoring the cultural legacy of the desertdwelling Bedouins.
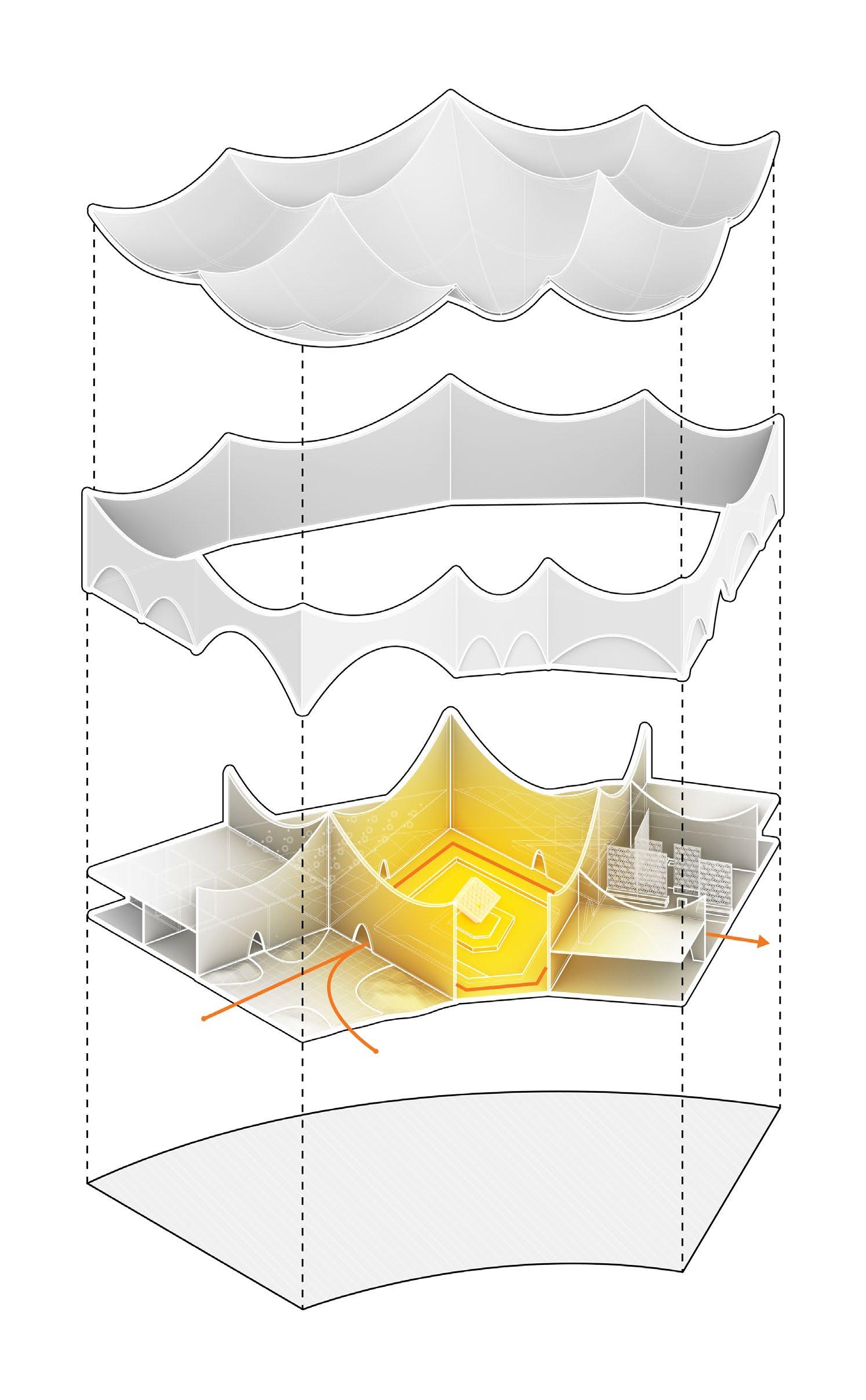
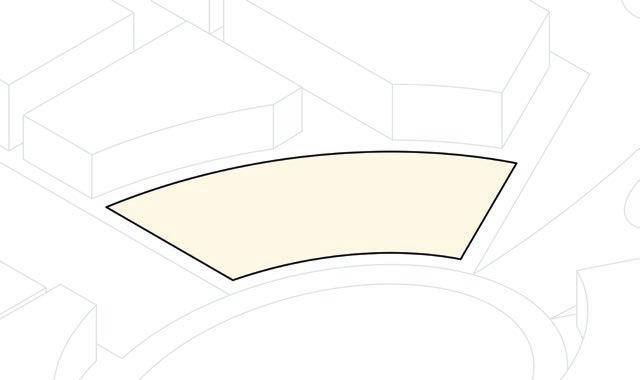
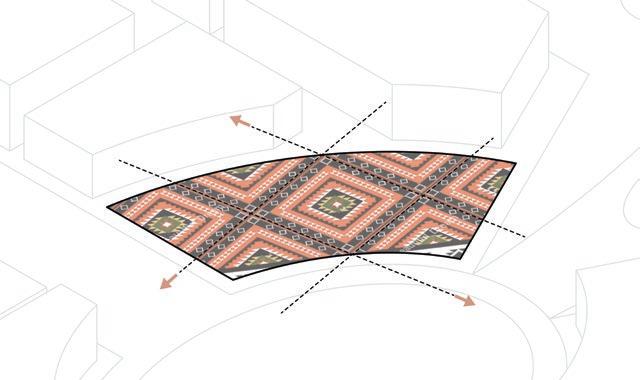
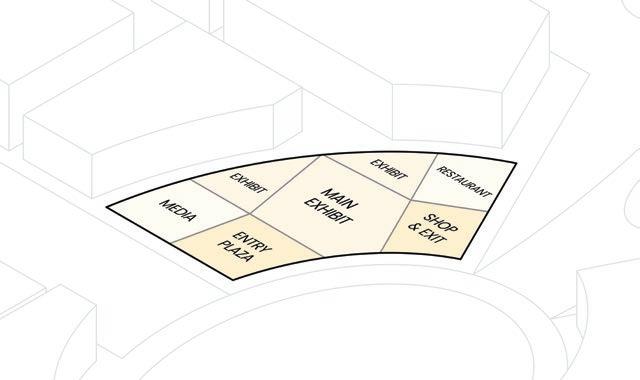
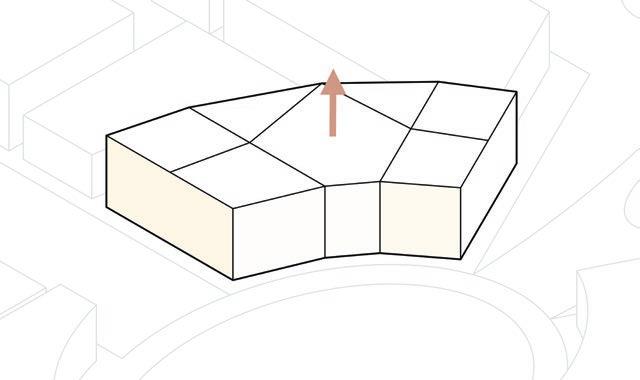

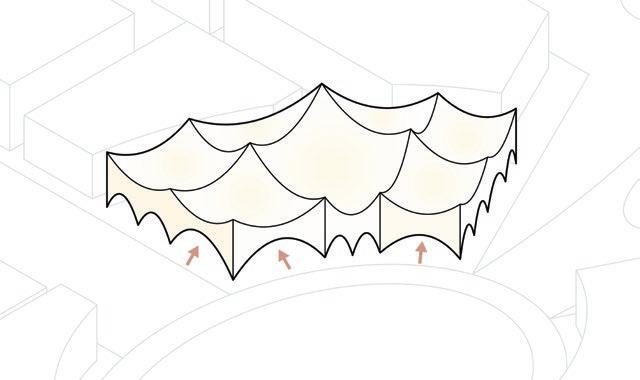
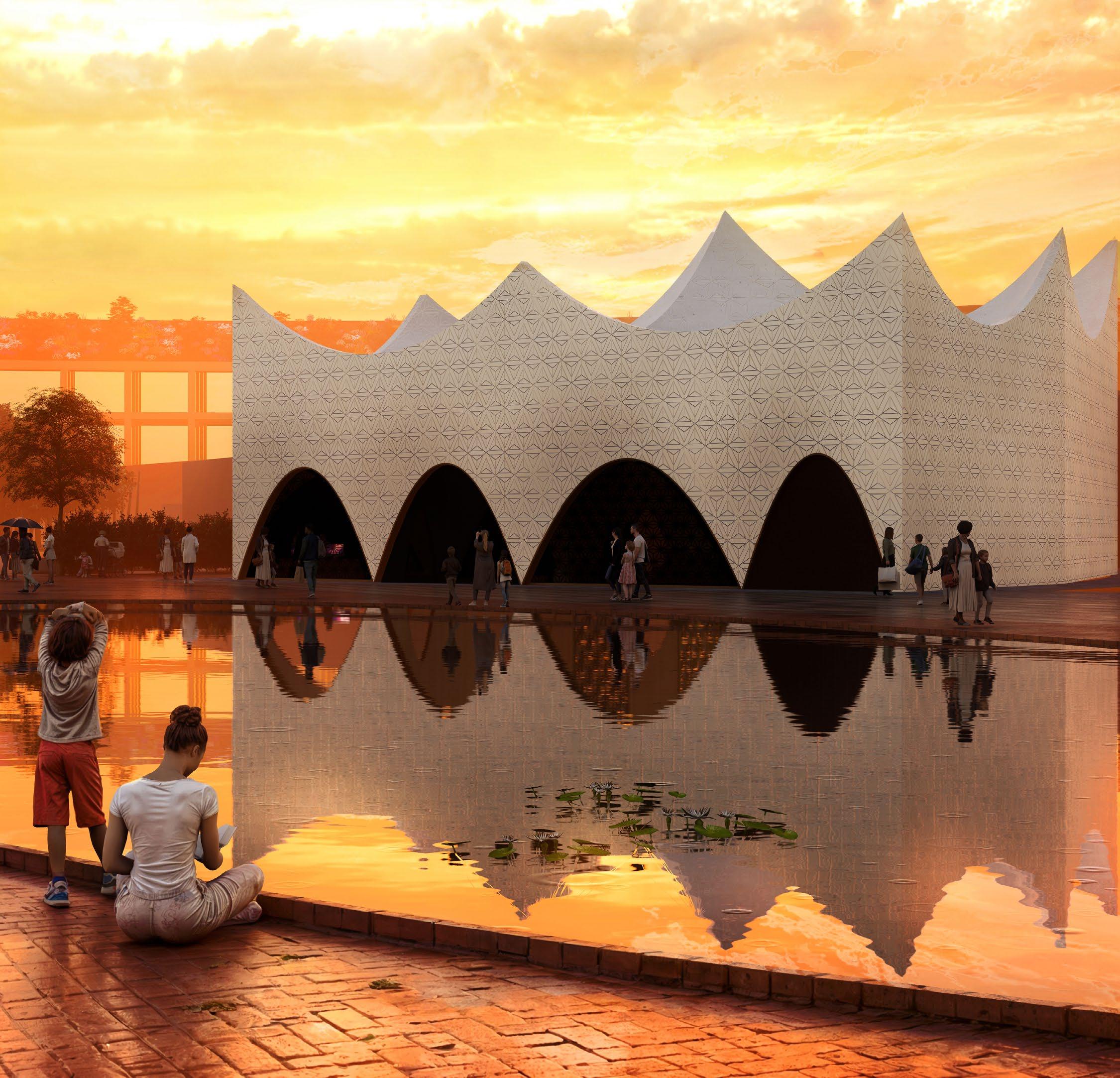
The pavilion’s design and narrative are inspired by Bedouin vernacular forms and textile patterns. The central diamond motif, borrowed from traditional fabrics, defines the project’s visual identity and organizes the exhibition spaces across the
site. Similarly, the silhouette of a Bedouin tent camp inspires the undulating roofscape, creating a singular structure that evokes communal life.
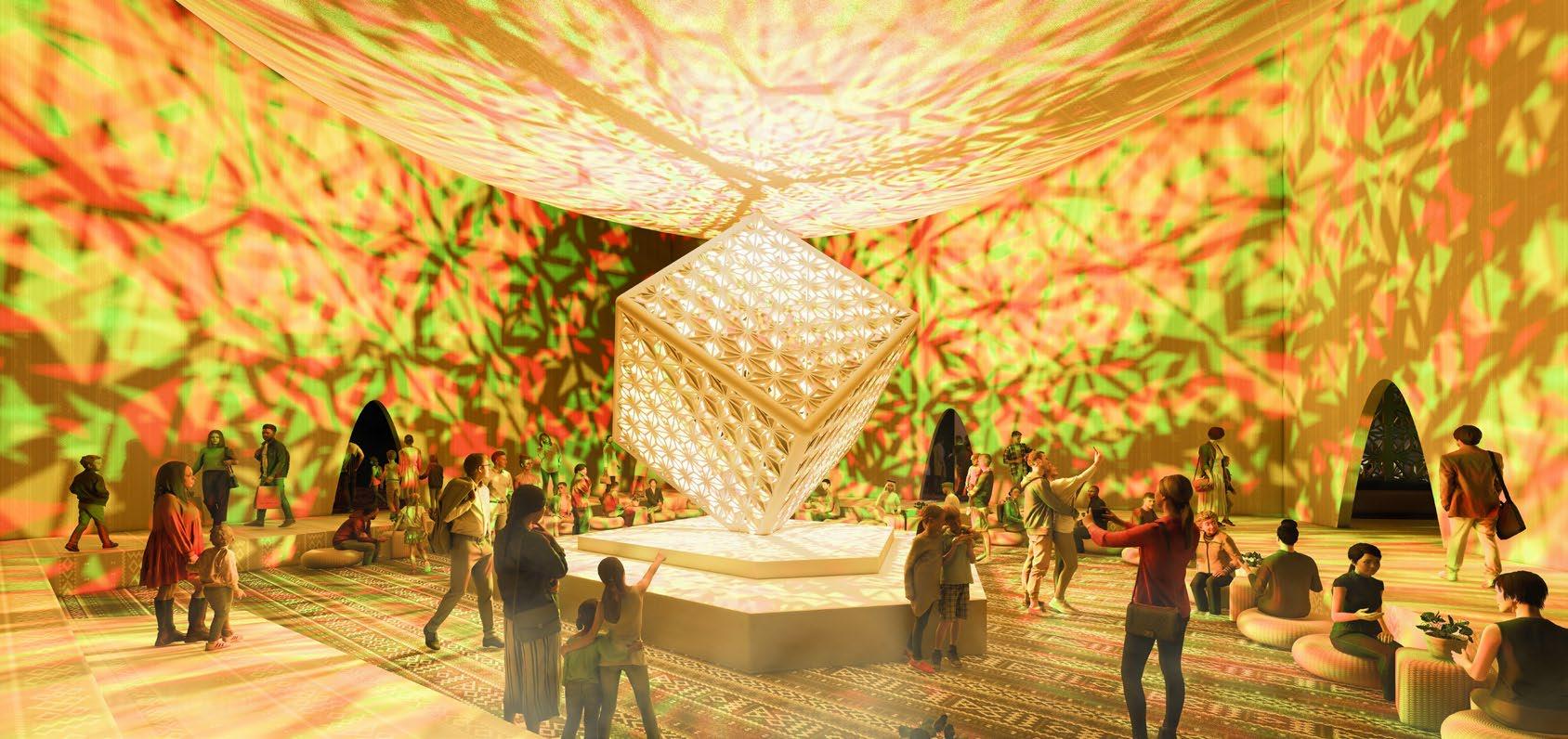

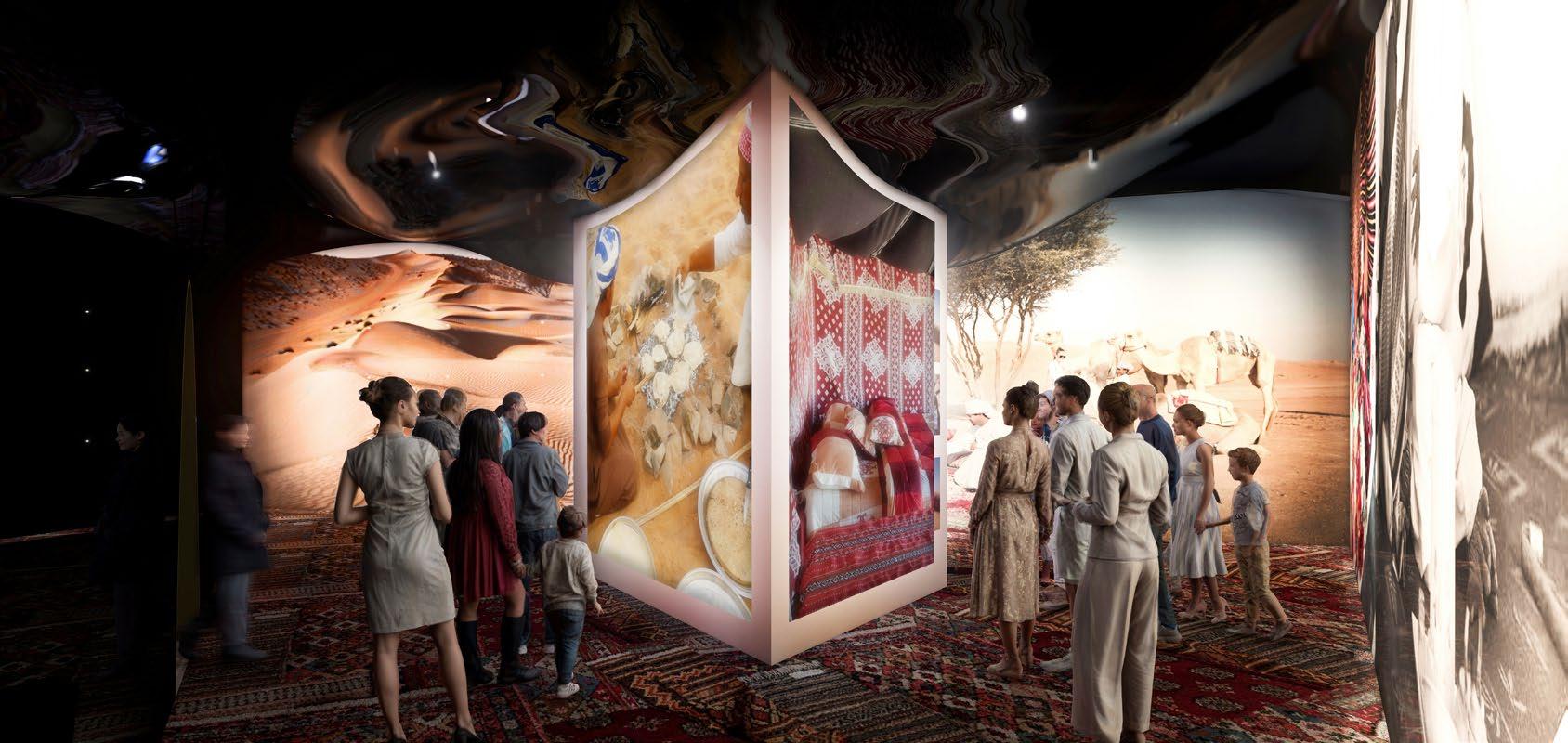
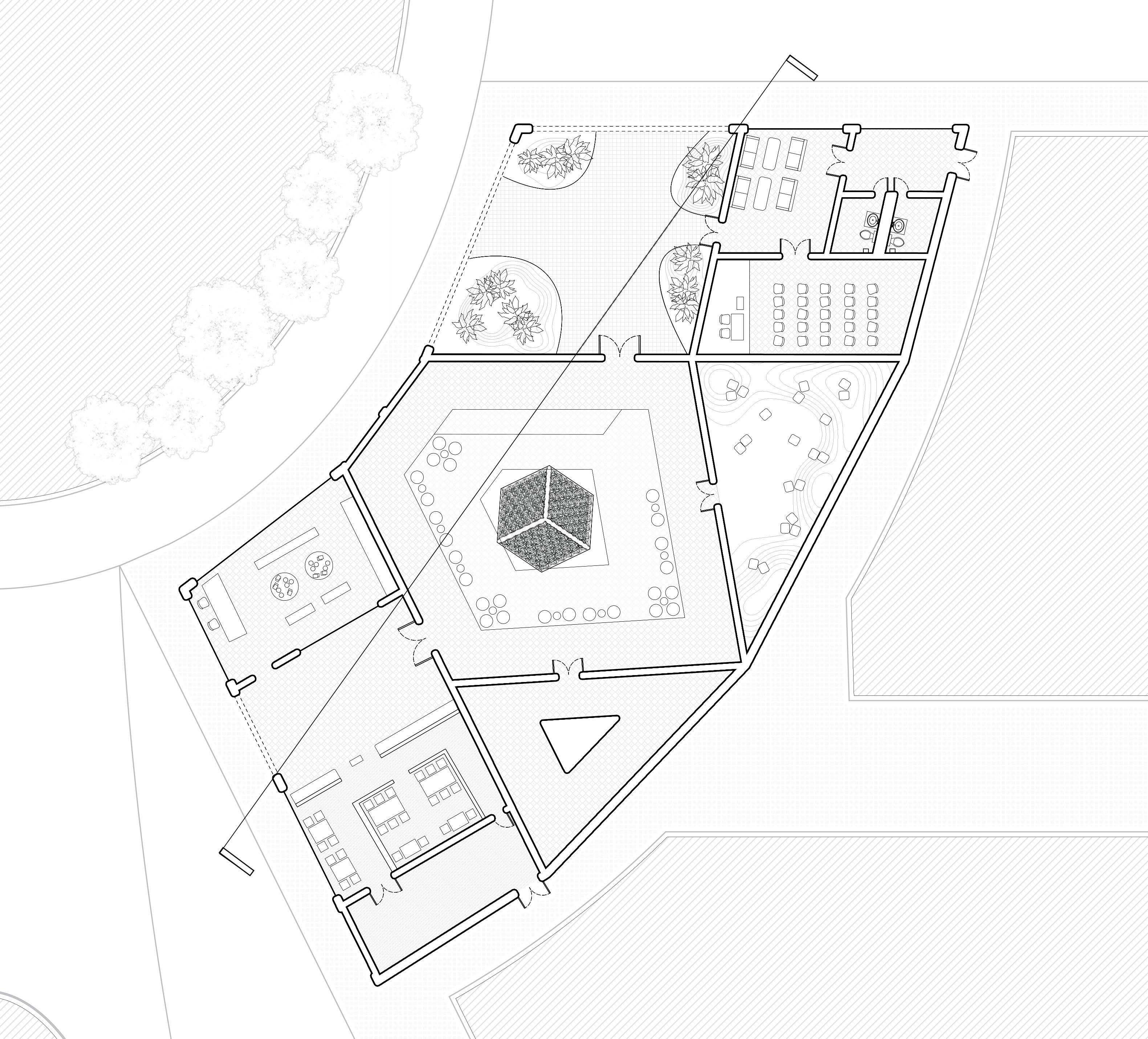
Beneath an undulating roof, the pavilion captures the profound spirit of Bedouin life. A central hearth glows, inviting intimate gathering beneath walls alive with projected patterns from Bedouin textiles. Visitors then step into the starlit room, where an undulating floor mimics desert dunes and a vast, light-pollution-
free ceiling reveals a breathtaking canopy of stars. Finally, dynamic multimedia displays immerse guests in the authentic rhythms and daily traditions of the culture, creating a resonant space for reflection and memory.
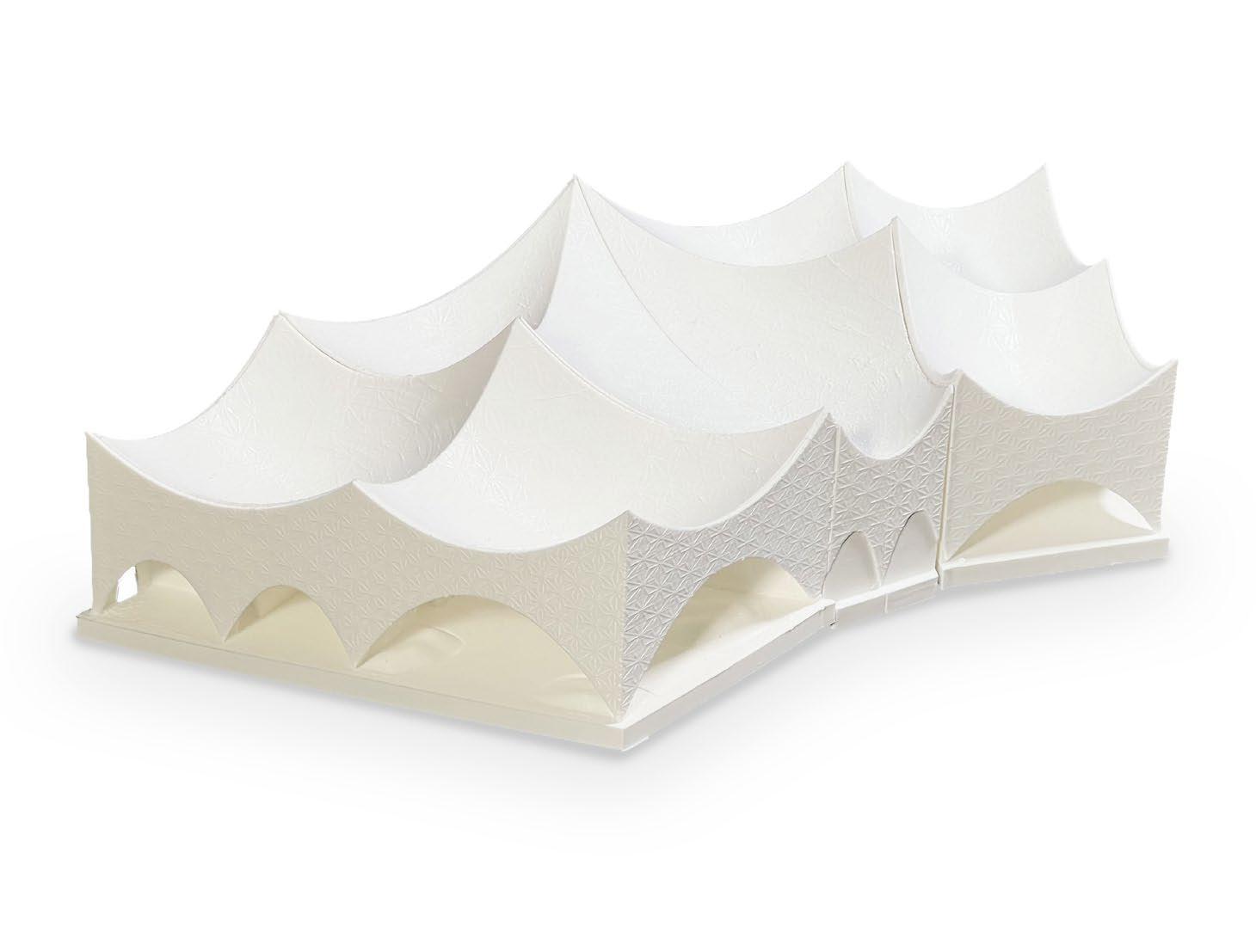
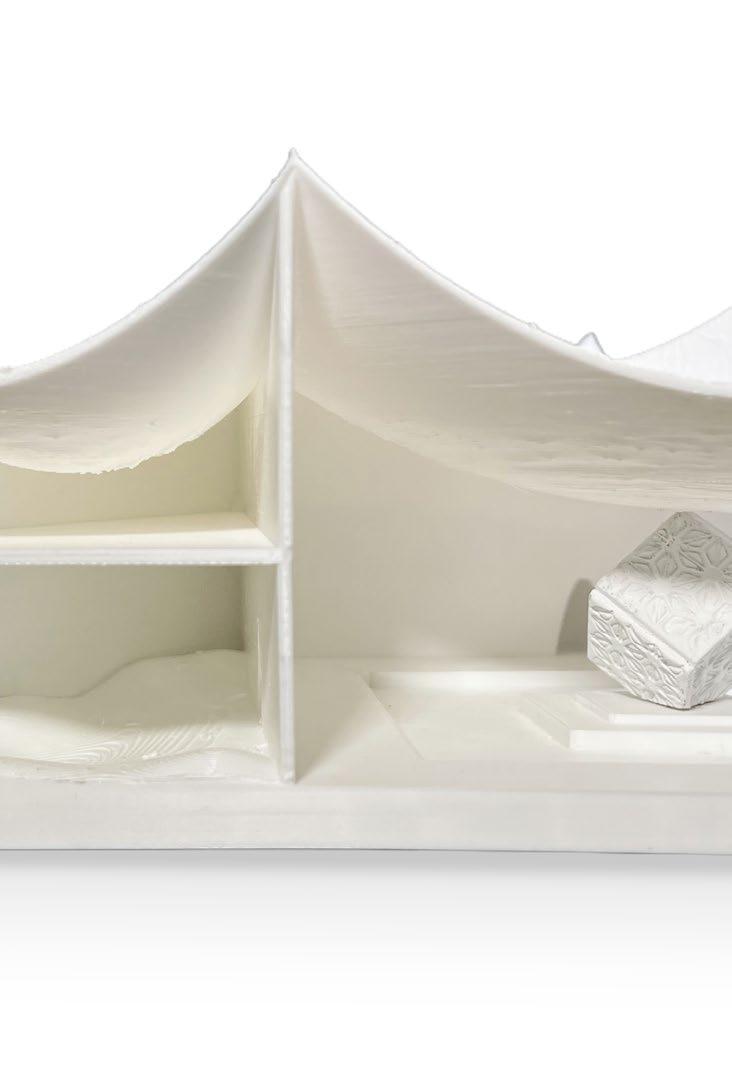
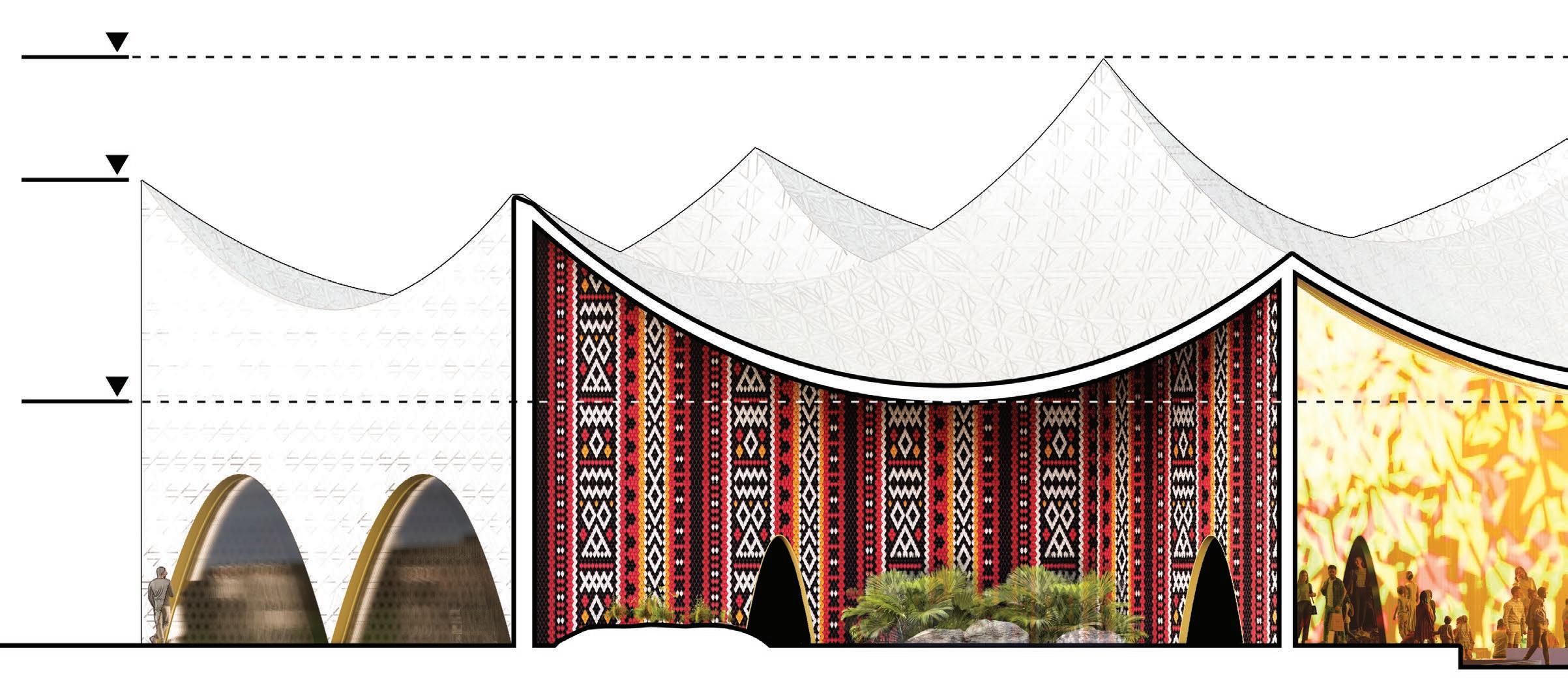
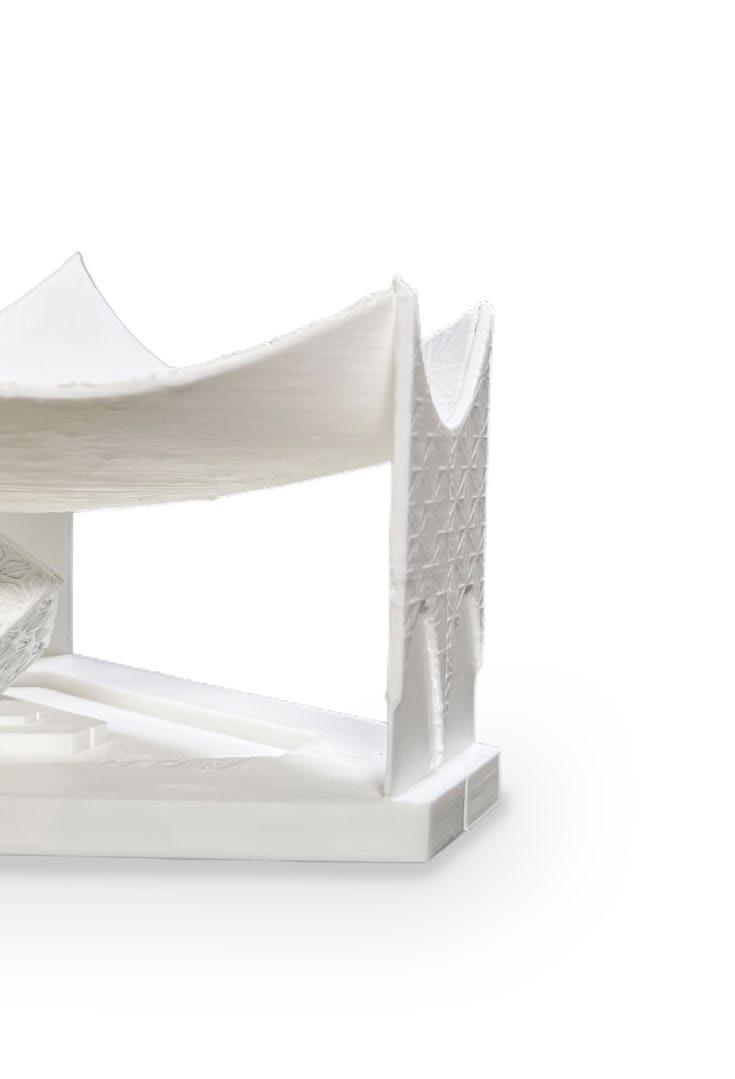
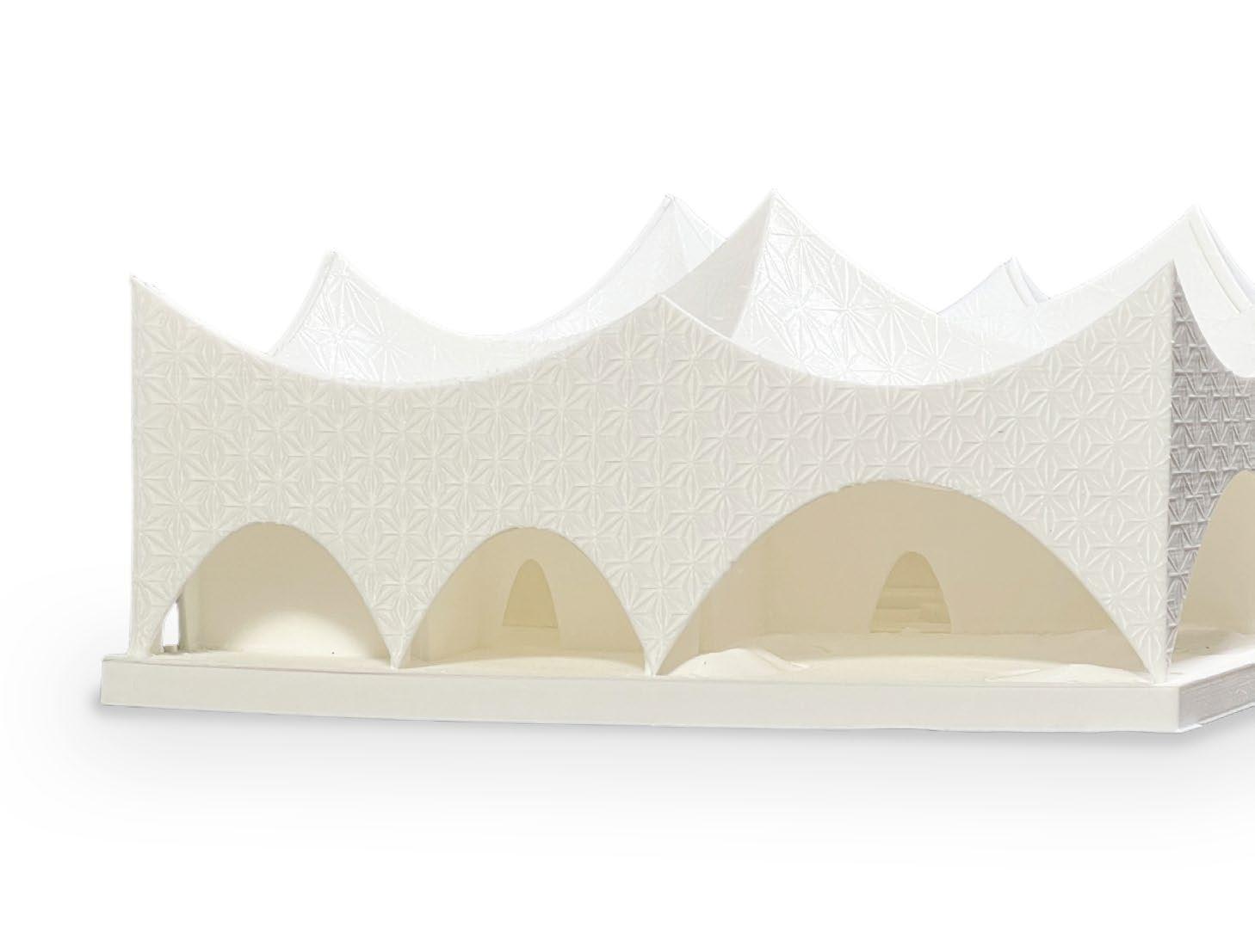
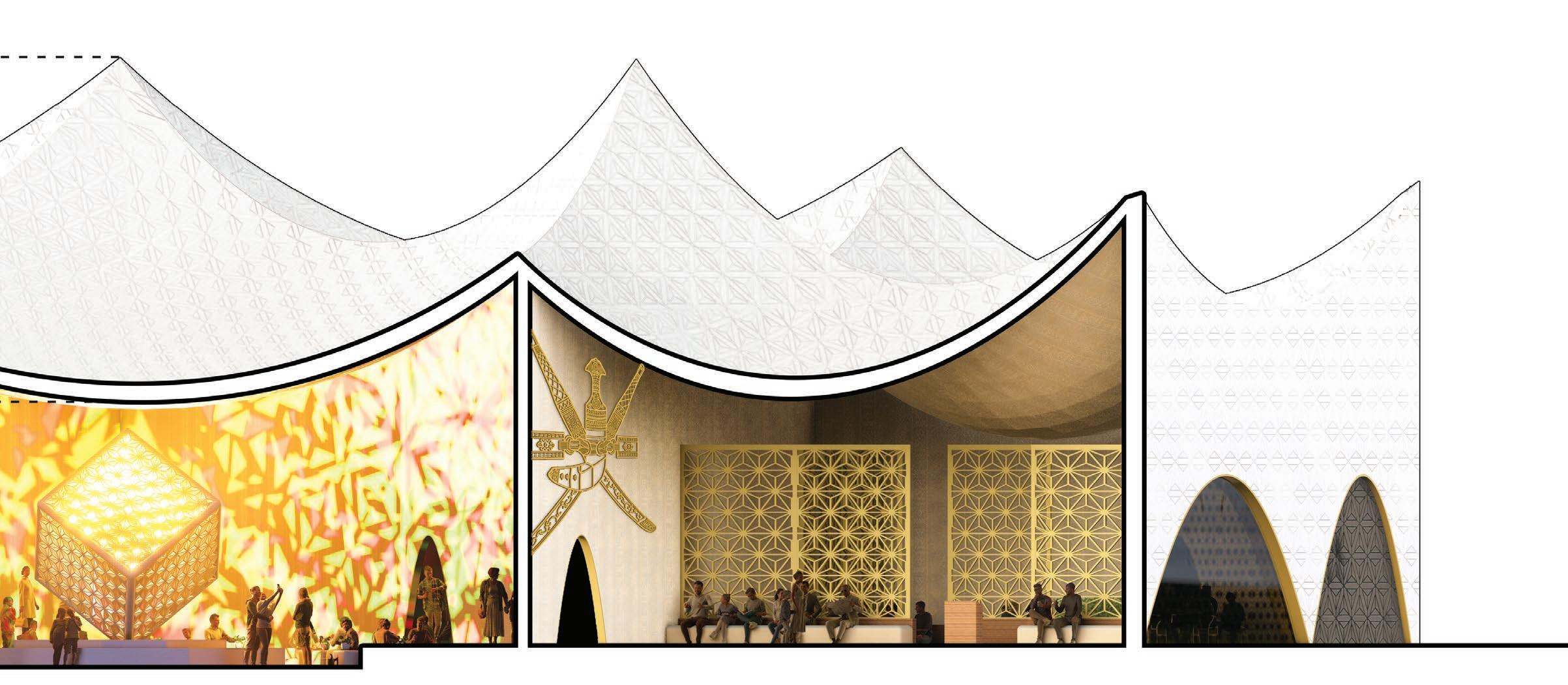
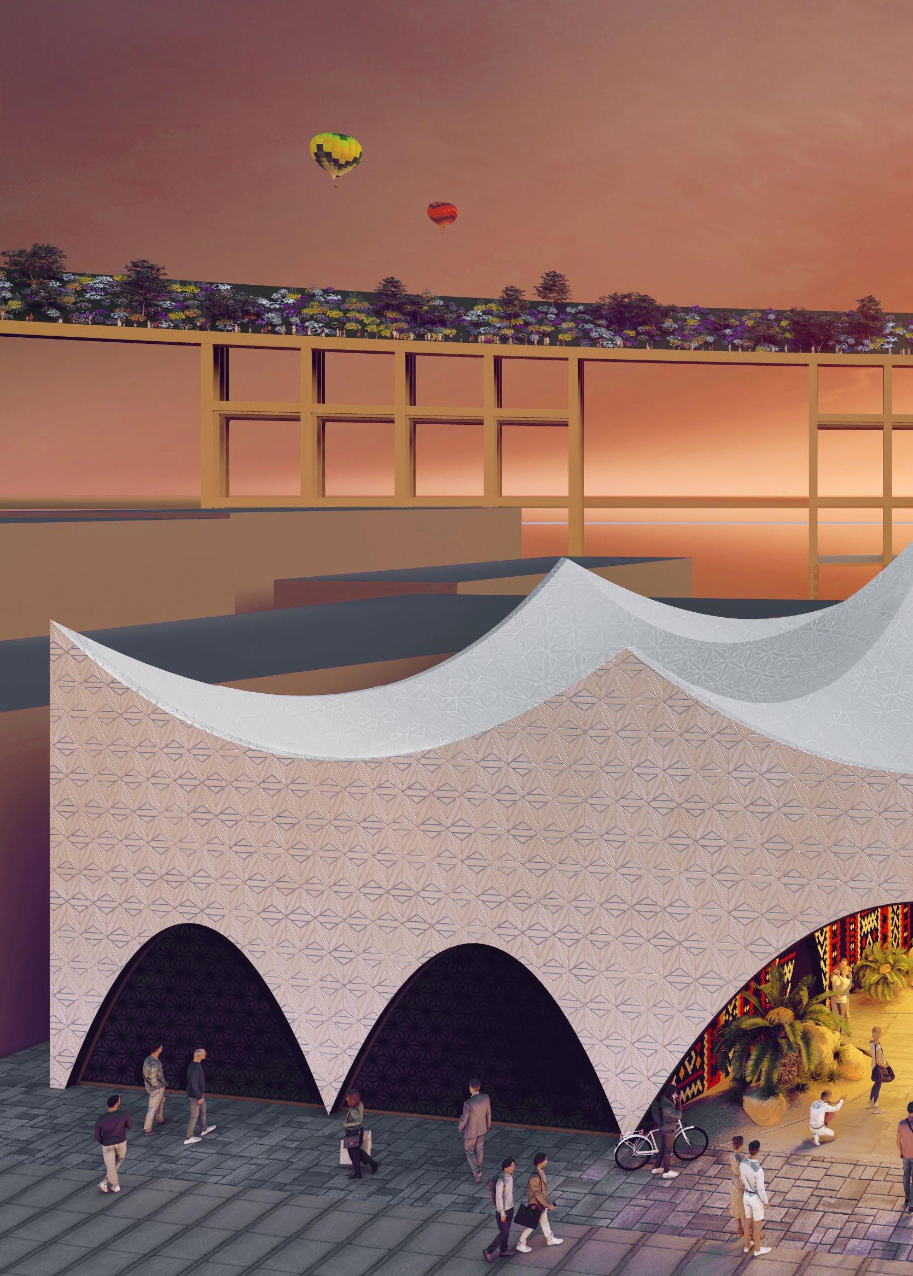
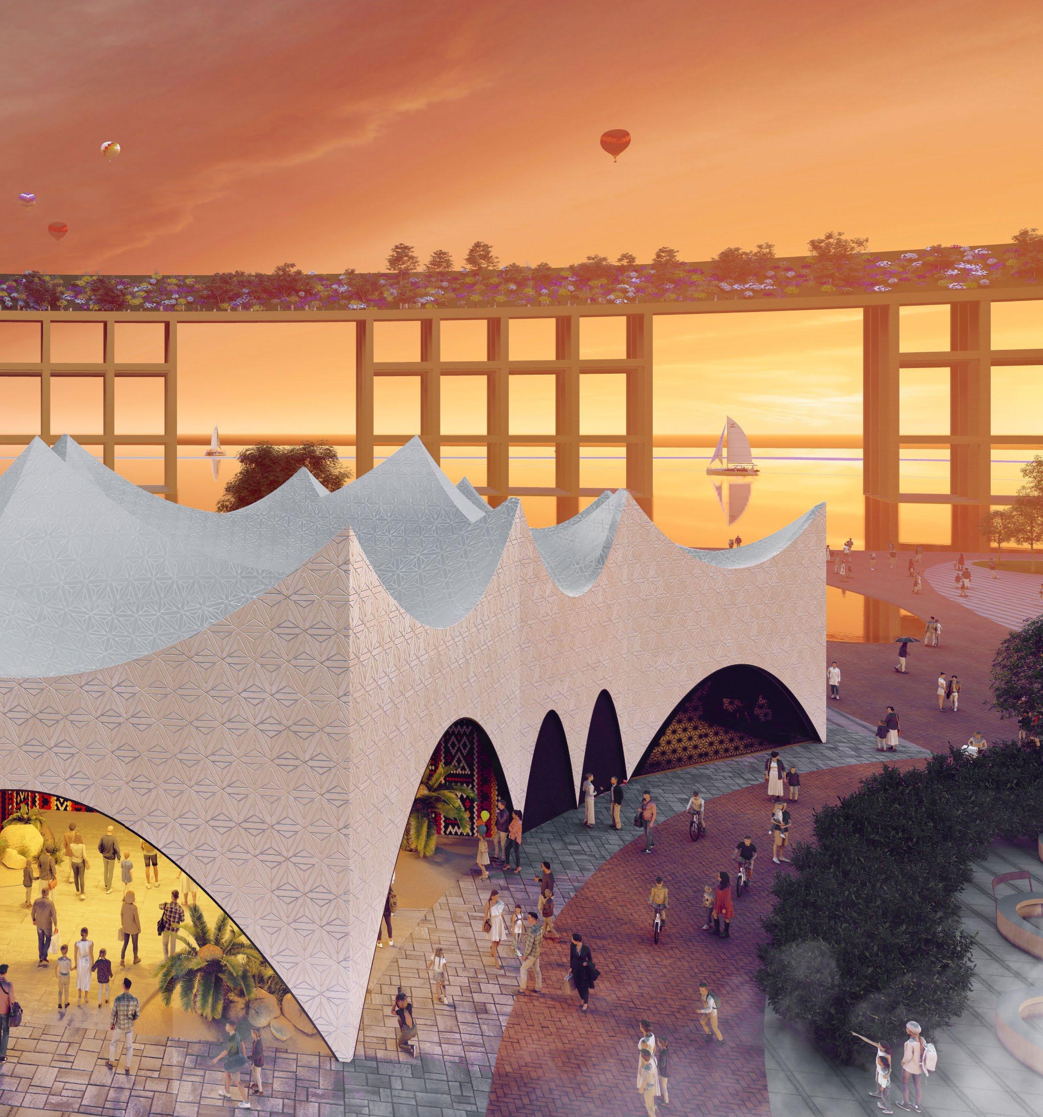
Type
Competition
Shortlisted Course Fall 2024 / Year 4 Design Studio

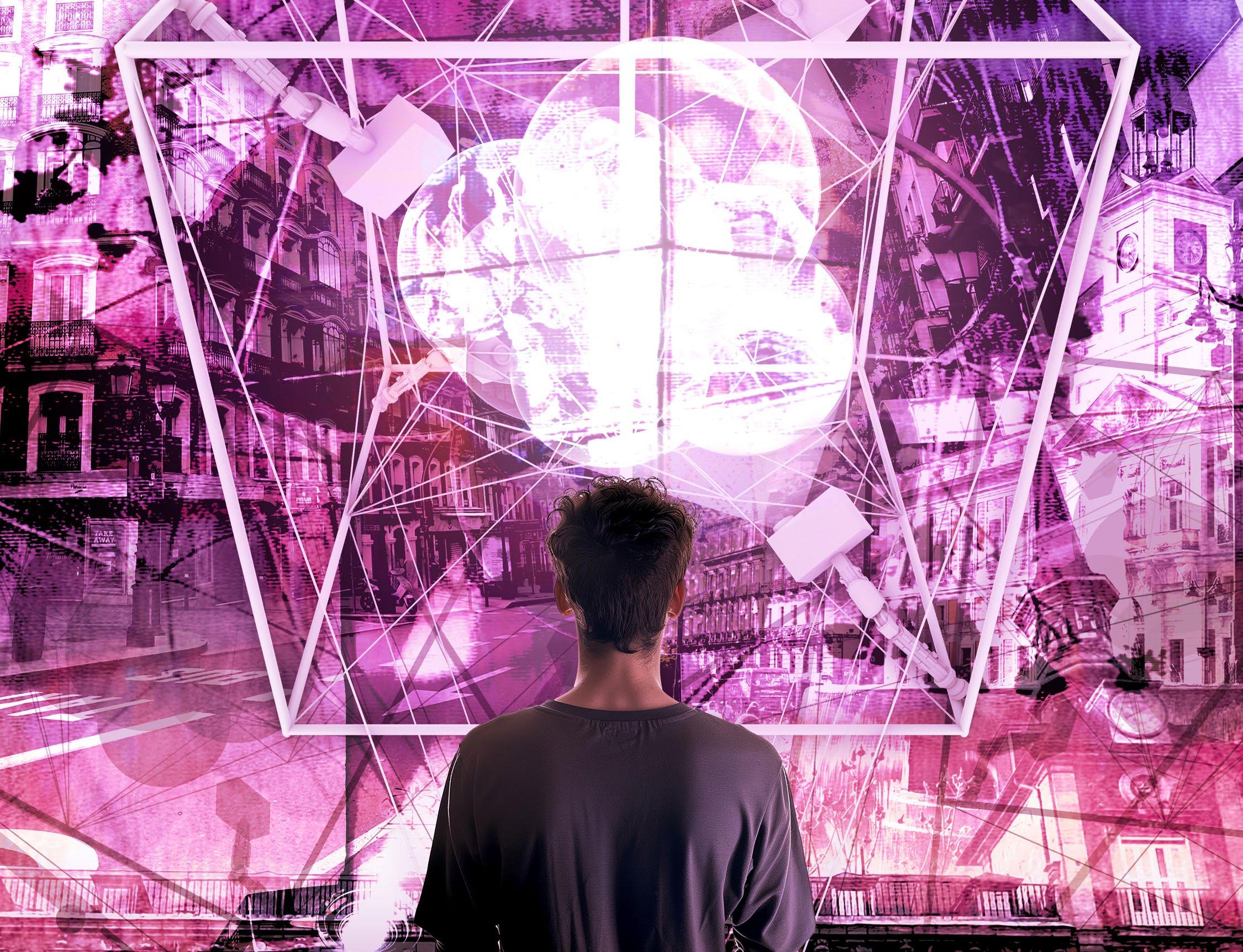
A DIY (Do-It-Yourself) floating frame becomes the central catalyst for performance and public engagement, acting simultaneously as an interactive performer and a flexible urban structure. Designed for adaptability, it accommodates multiple uses and invites dynamic exchanges between performers and audiences, transforming everyday public spaces into ephemeral
stages for urban art. Deployed throughout the streets of Madrid, the device disrupts the flow of the city to command attention, ensuring that street performers are no longer overlooked, but instead become focal points within the urban fabric.
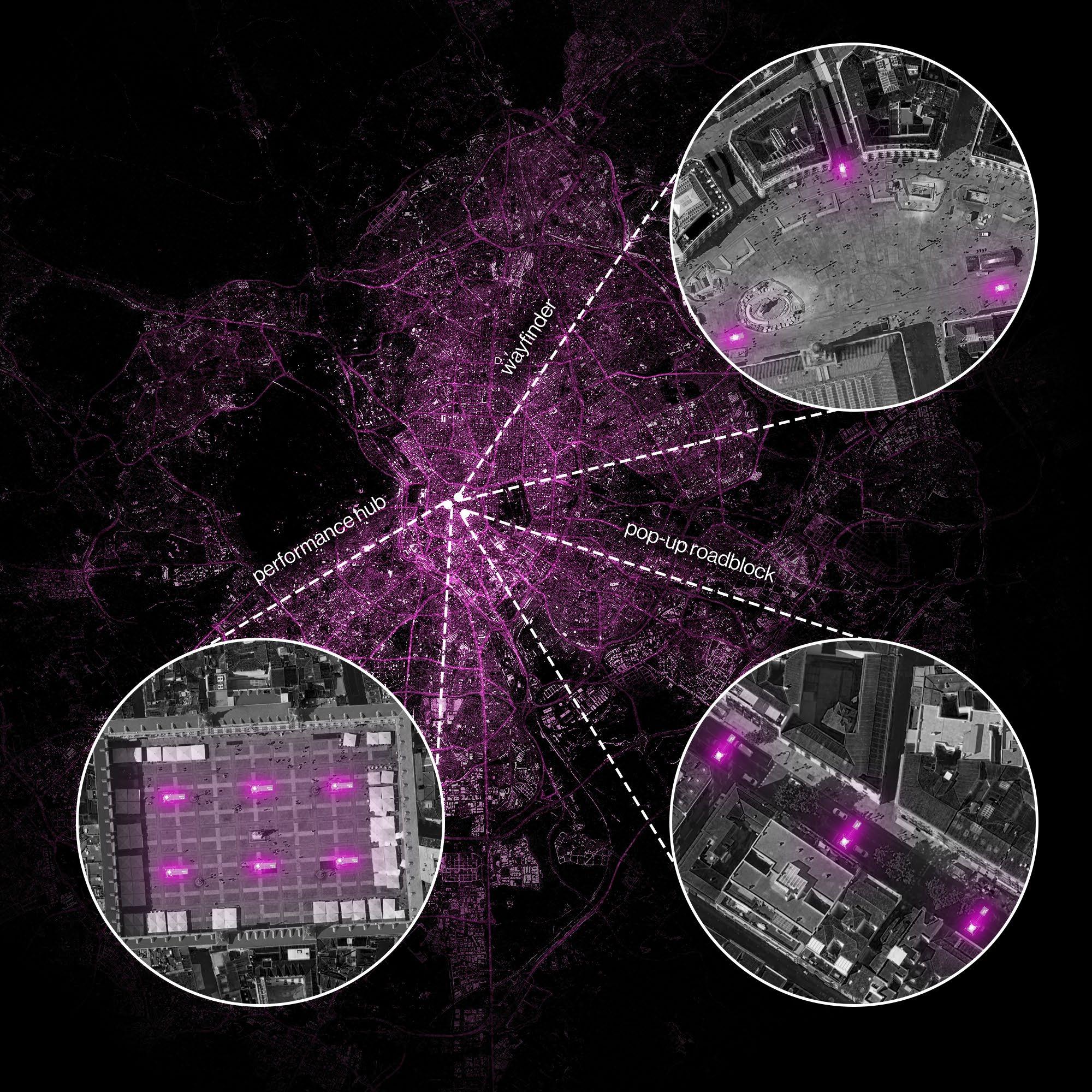
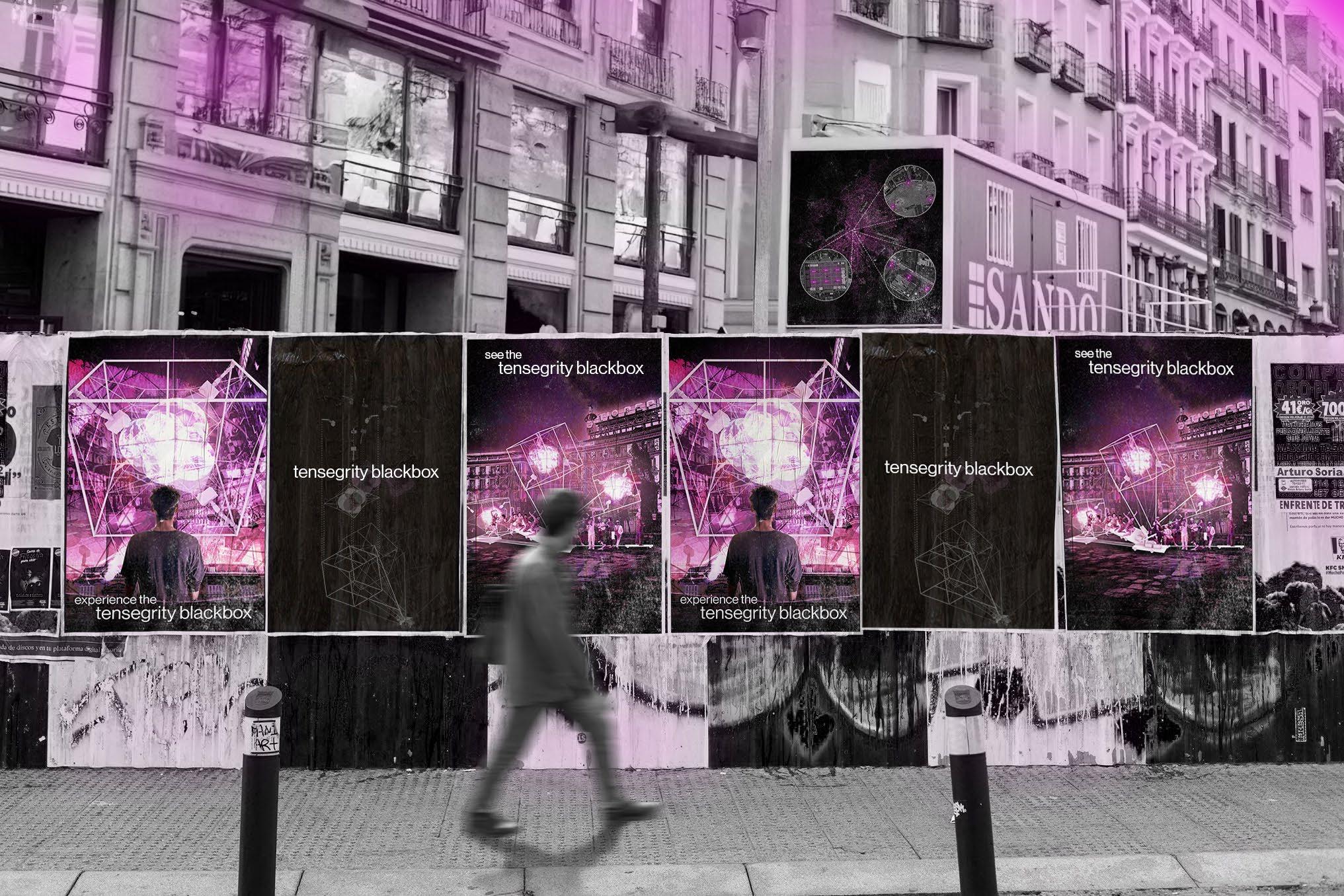
The DIY devices are deployed using a guerilla marketing strategy, inspired by established brands that blanket urban areas. Placed strategically throughout the city, they create intrigue and draw attention to the new pop-up performances.
Each device’s configuration is uniquely adapted to its specific location, ensuring it integrates meaningfully within the urban fabric.
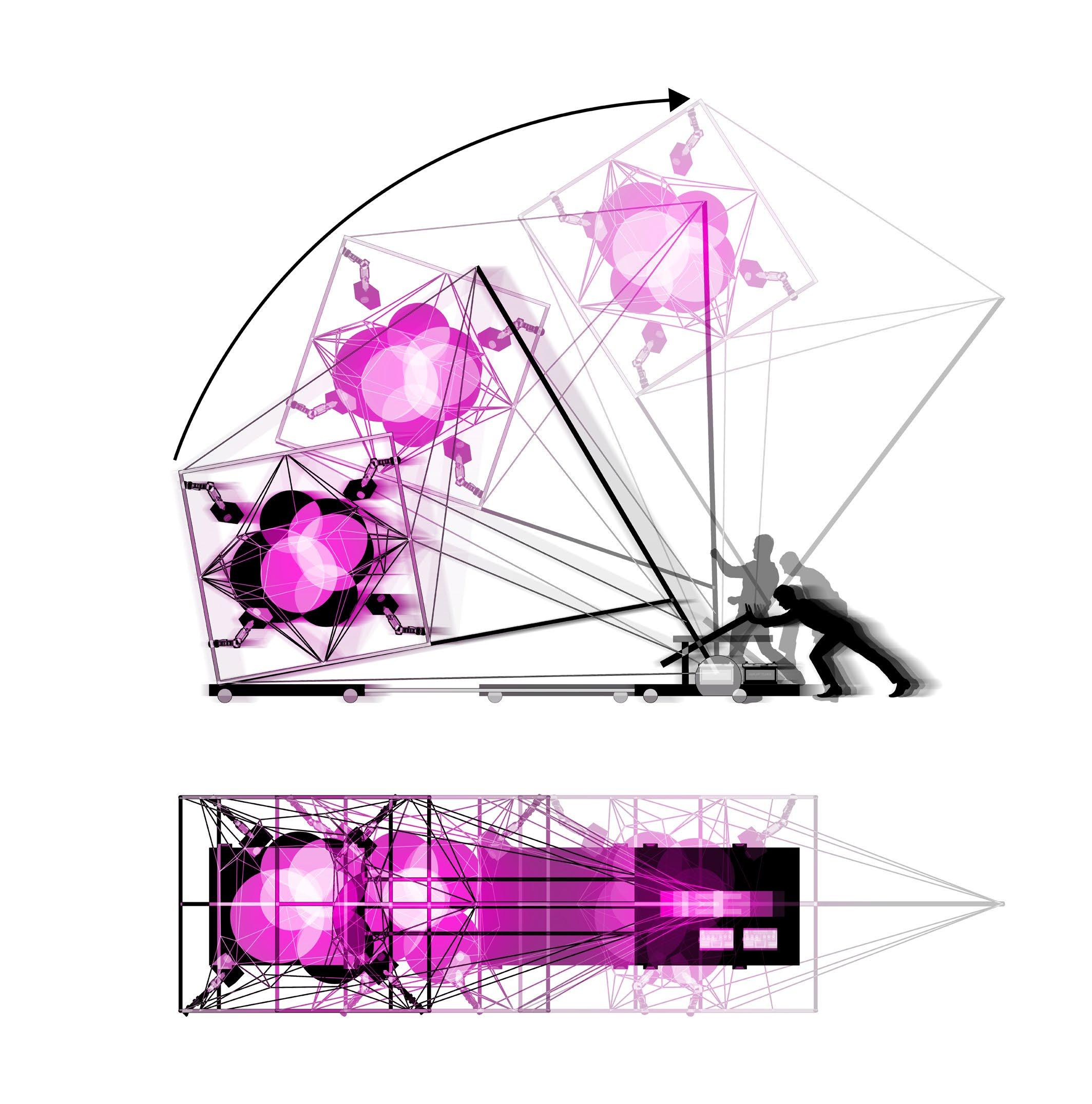
The kinetic flexibility of the structure enables it to adapt across diverse urban conditions. At its lowest position, it functions as a pop-up roadblock, prompting guerilla performances. When raised to a mid-level, it transforms into a performance
hub, occupying busy plazas. At its highest point, it becomes a wayfinding device, leading the flow of pedestrians towards urban performance stages.
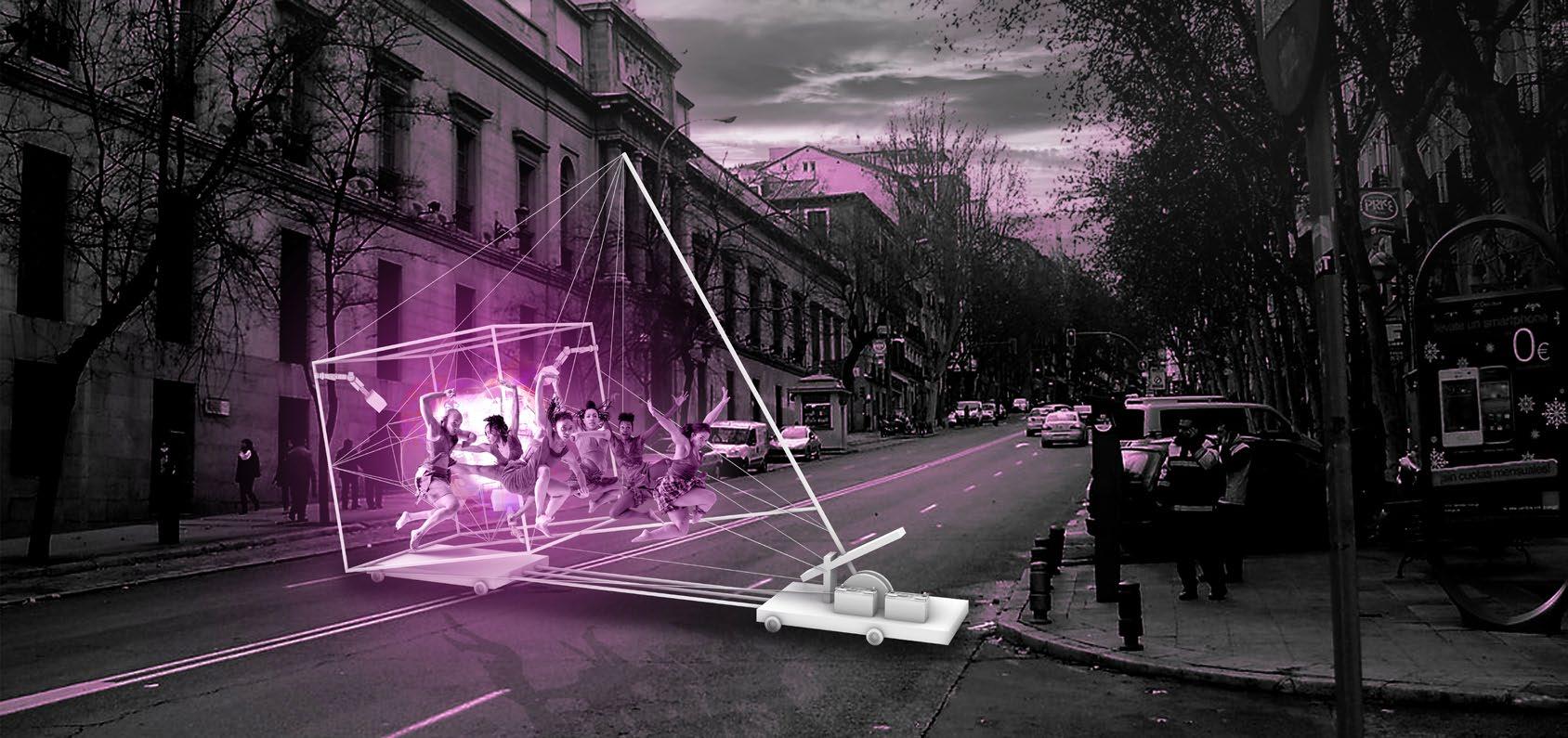
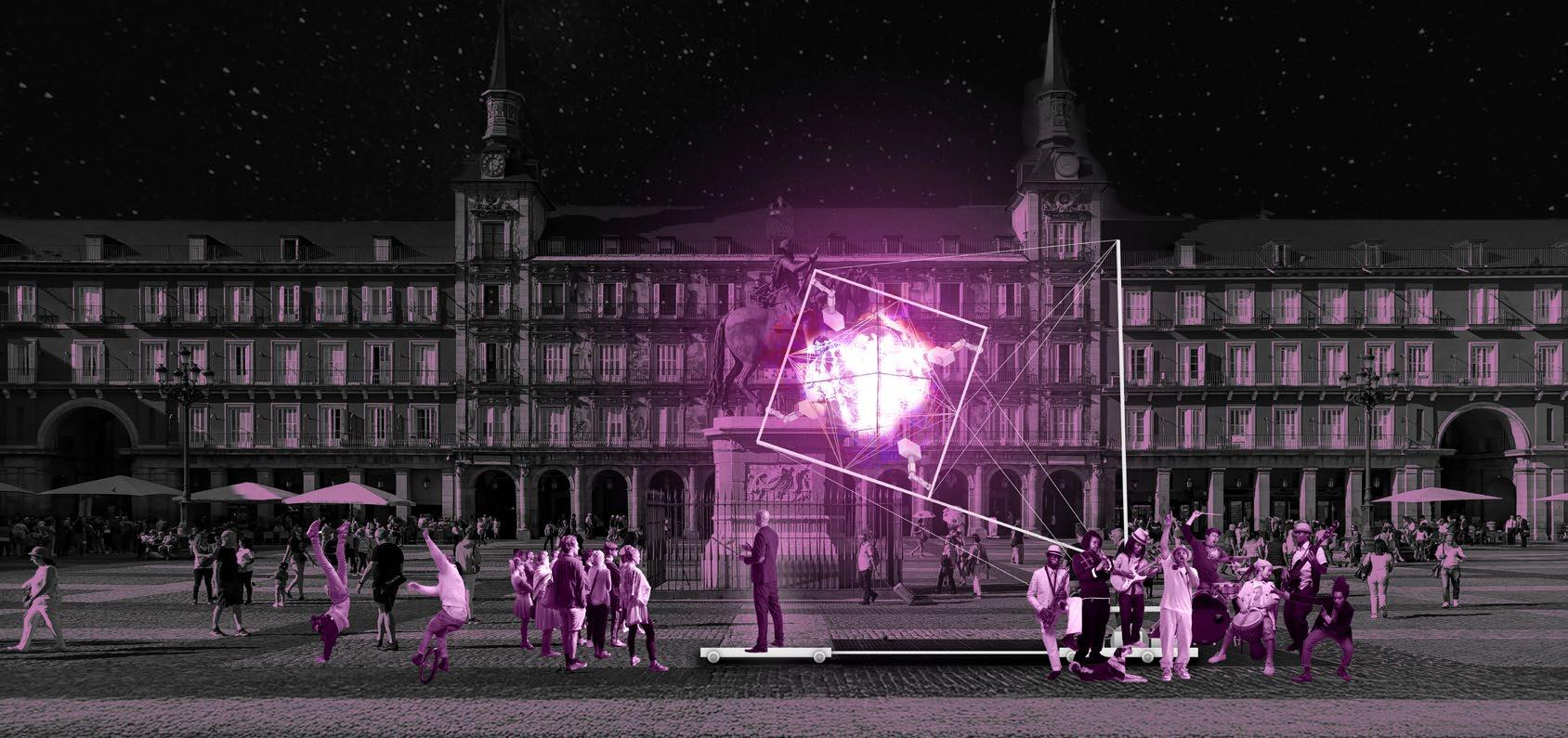
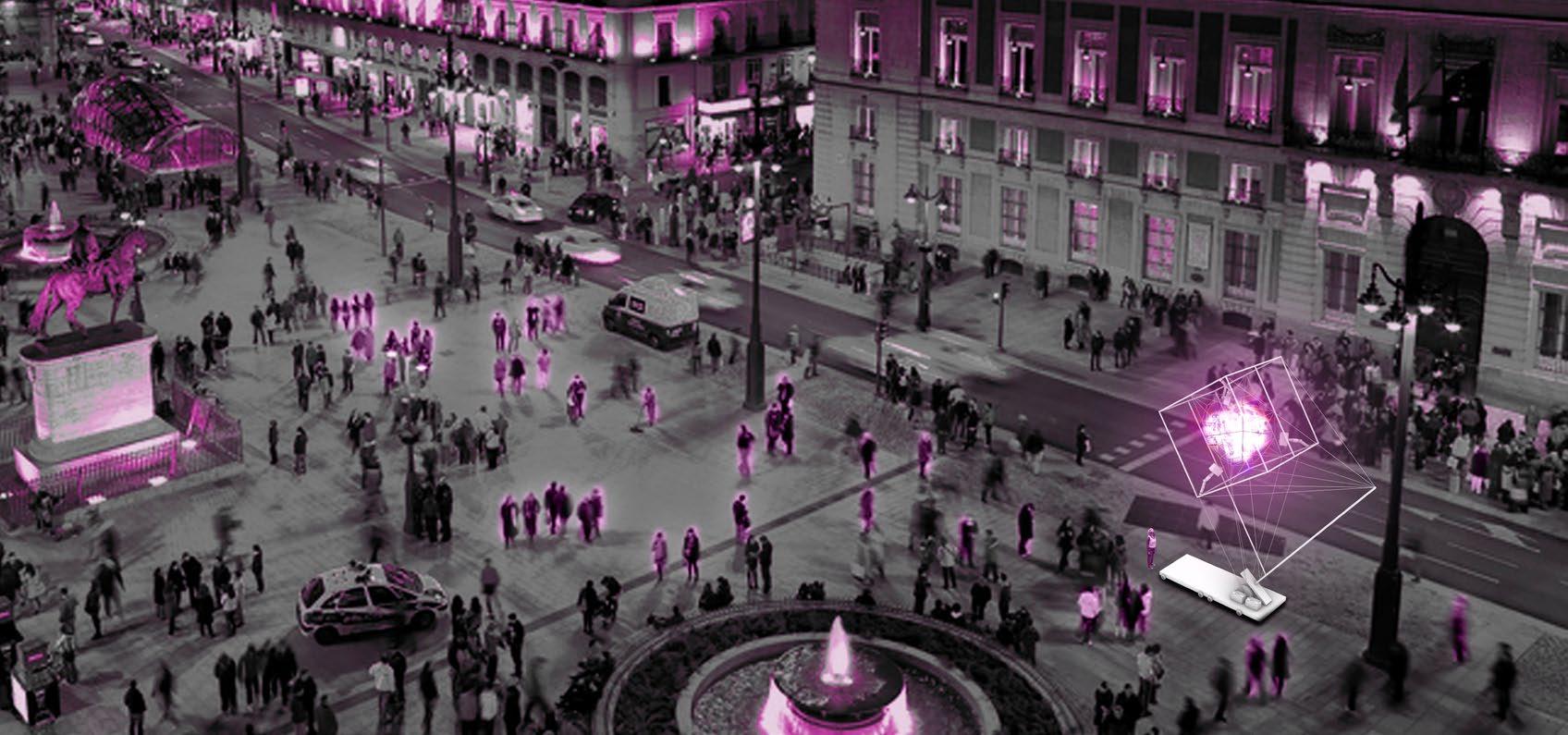
Projectors & Sound
Inflatables & Cable
Structural Frame & Tensioned Cable
Hinge Joint & Battery
Platform System
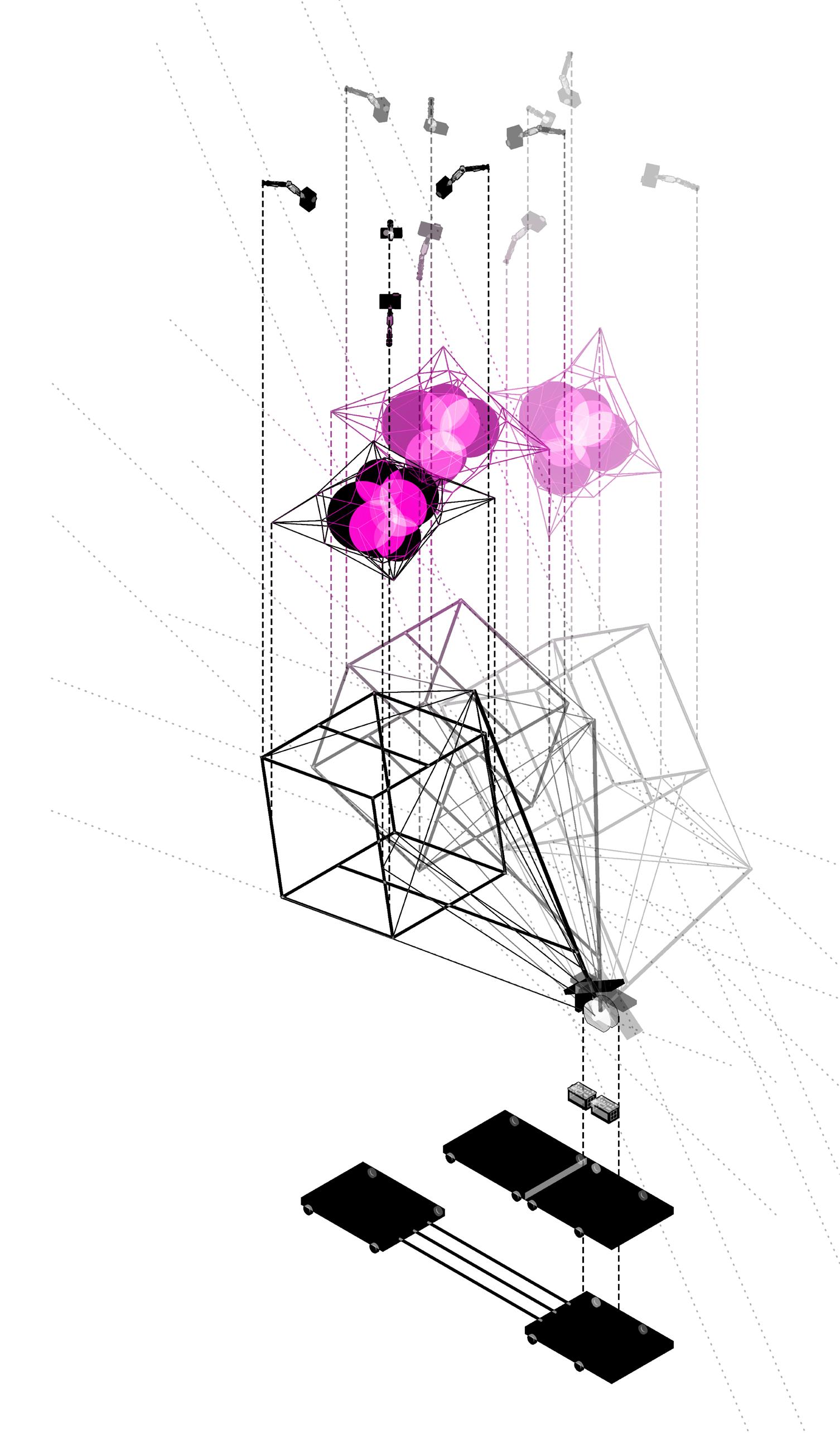
Exploded Device Parts Diagram
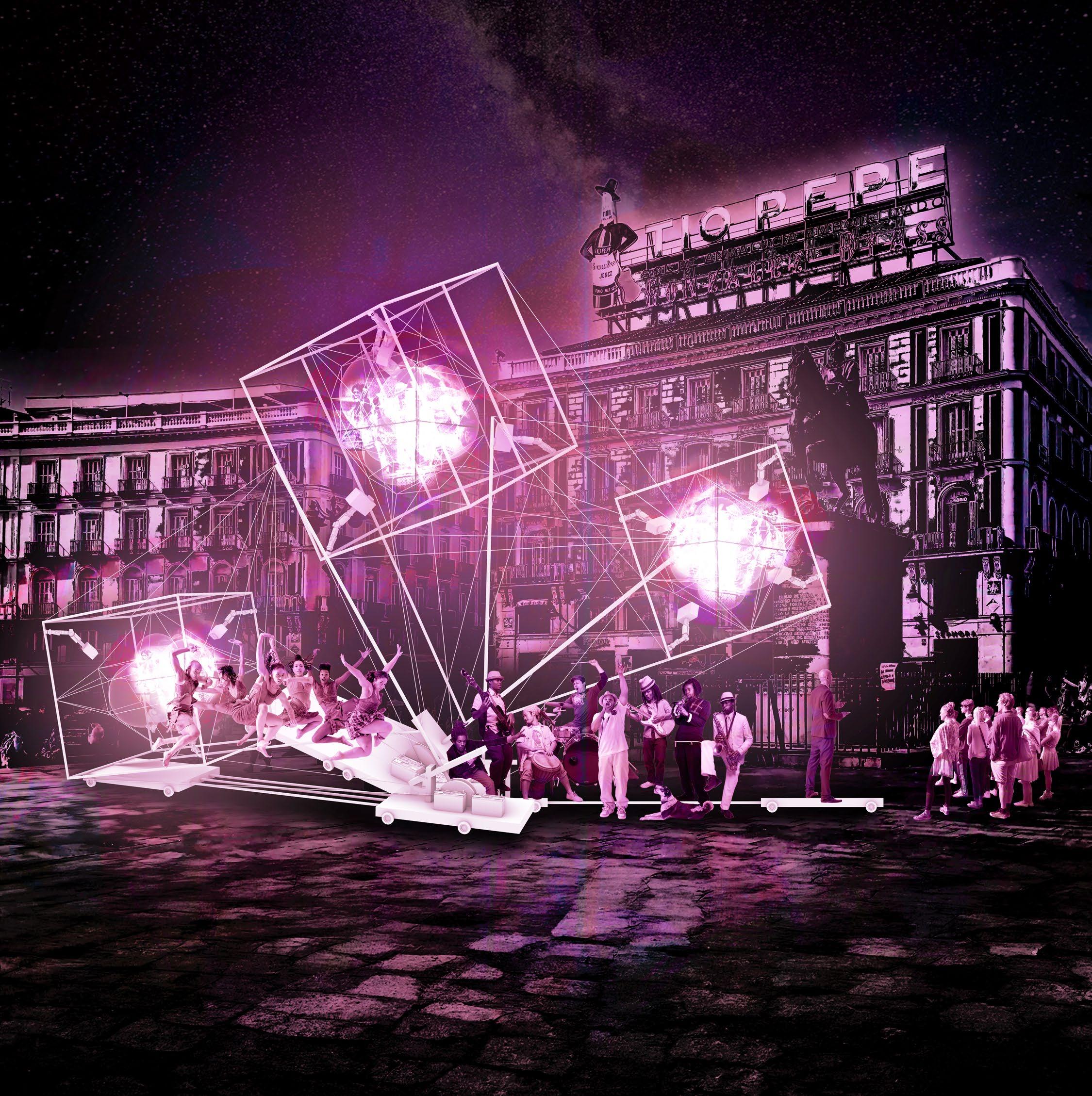
EDUCATIONAL RESEARCH FACILITY FOR PLANT RESEARCH
Type
Academic Course Fall 2023 / Year 3
Design Studio

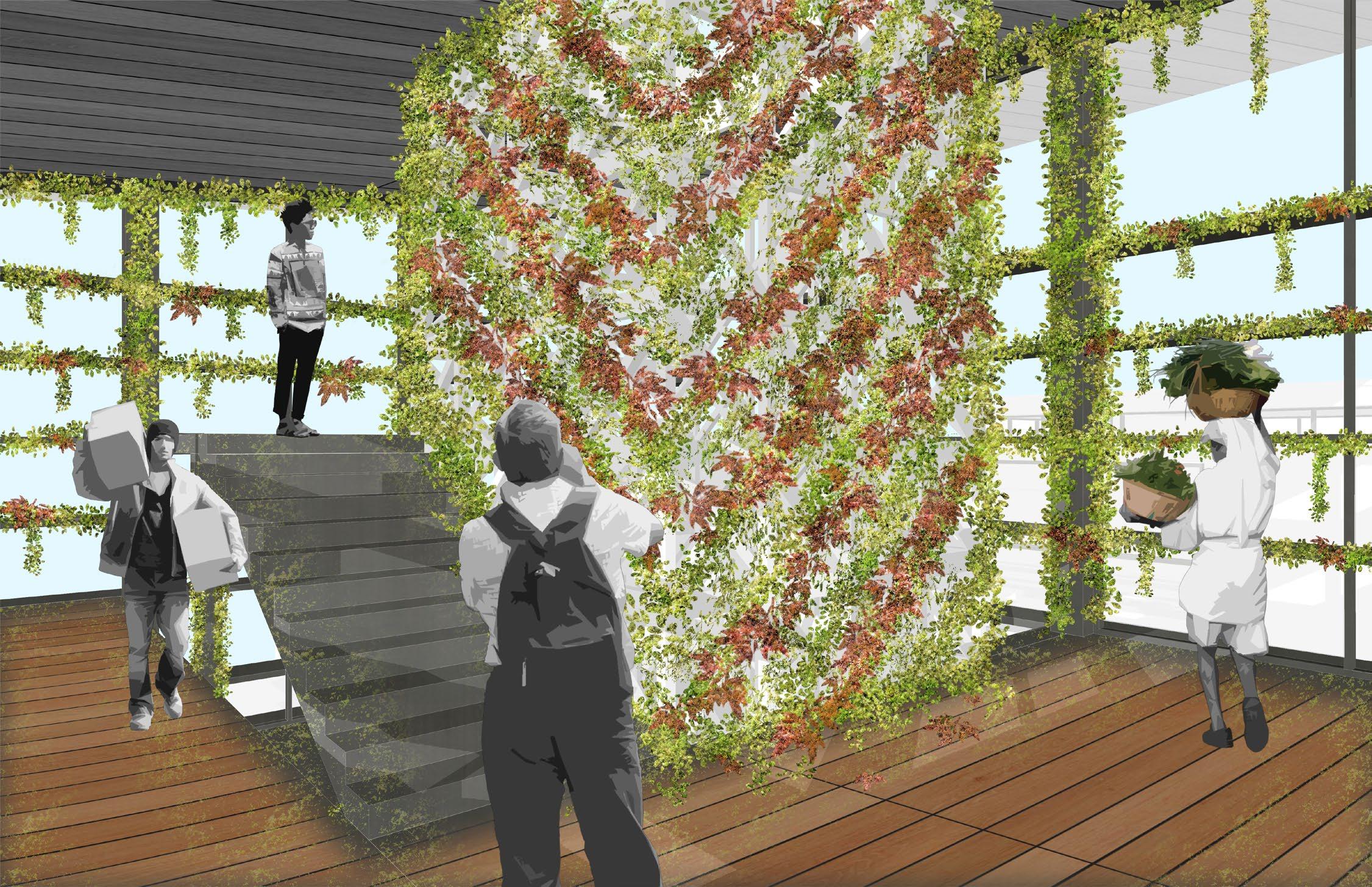
The educational research facility serves as a crossroads between plant life research and education, seamlessly integrating laboratory spaces, classrooms, and a multi-level biome. Designed as a harmonious blend of nature and learning, the facility provides an immersive experience where research and education coexist.
At its core, a layered vertical garden rises through a central oculus, anchoring the space. The journey unfolds across multiple platforms, allowing researchers to engage with plant life from varying heights and perspectives. The dense network of vegetation and interwoven root systems form a living, breathing study of nature in motion.
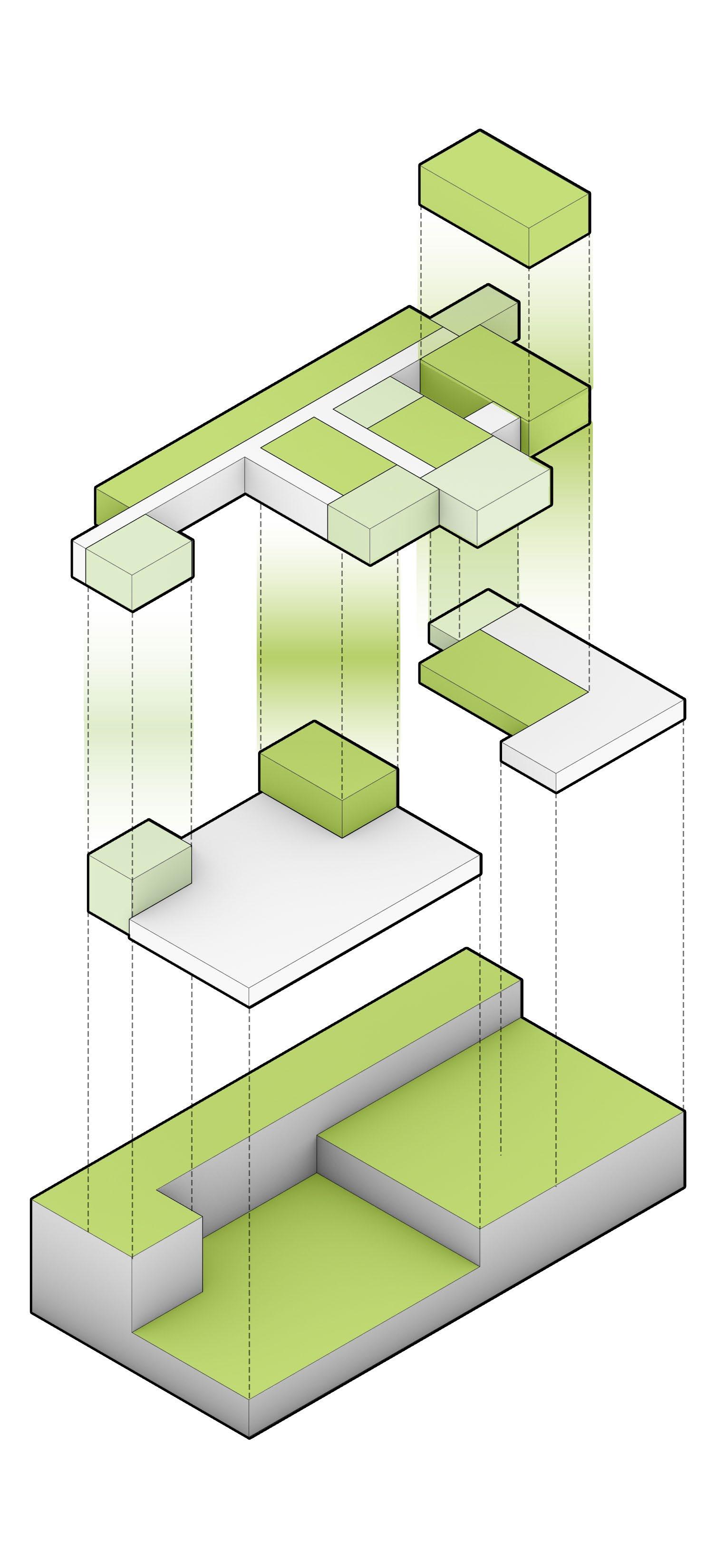
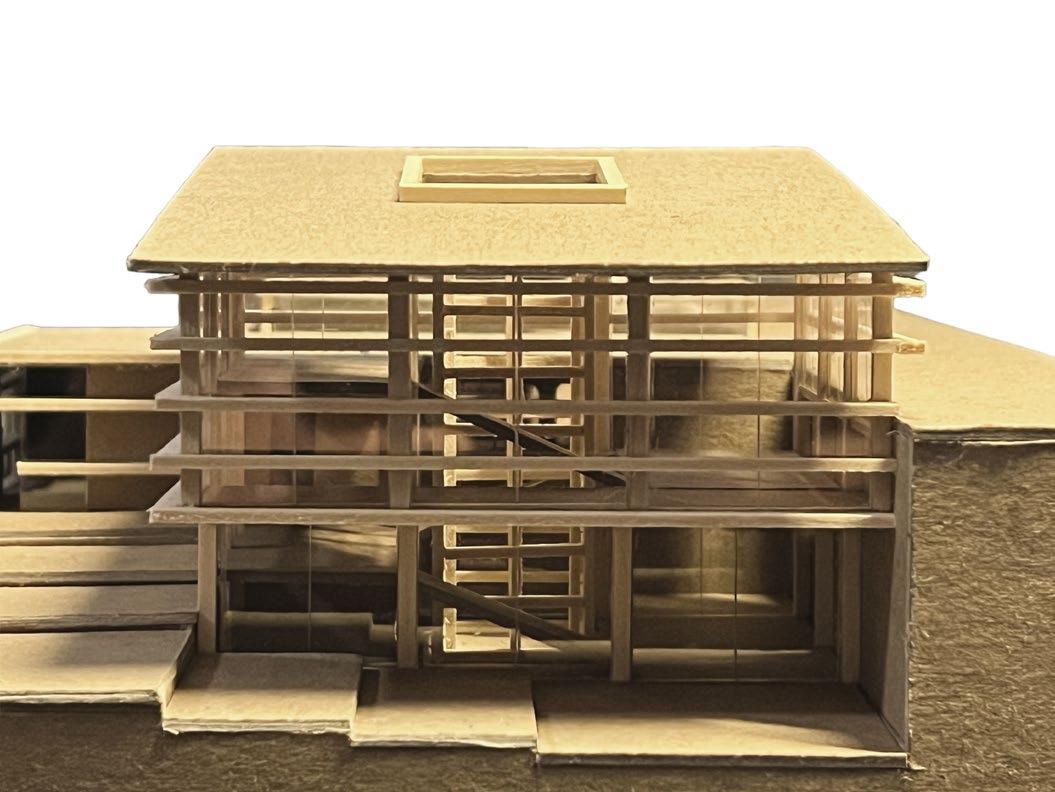
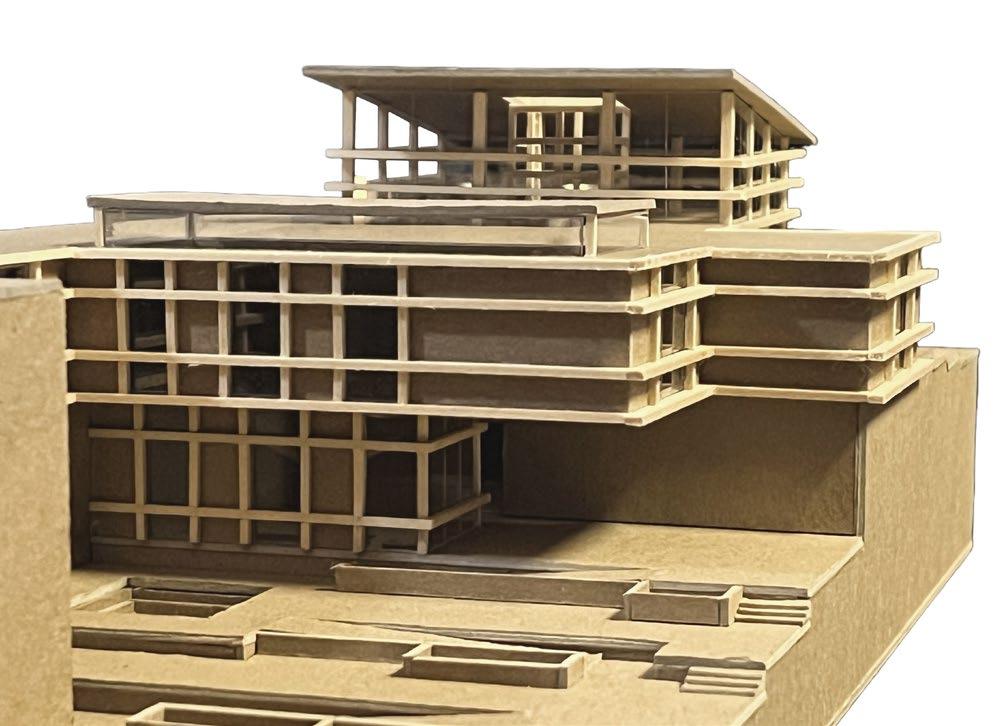
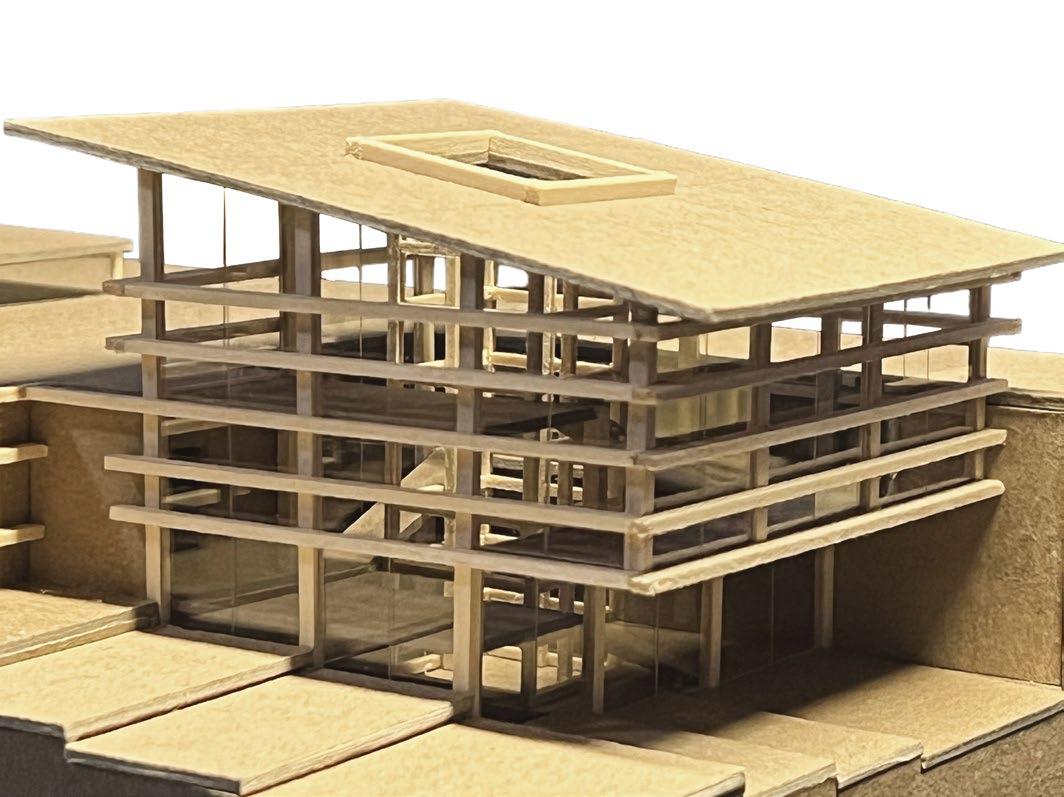
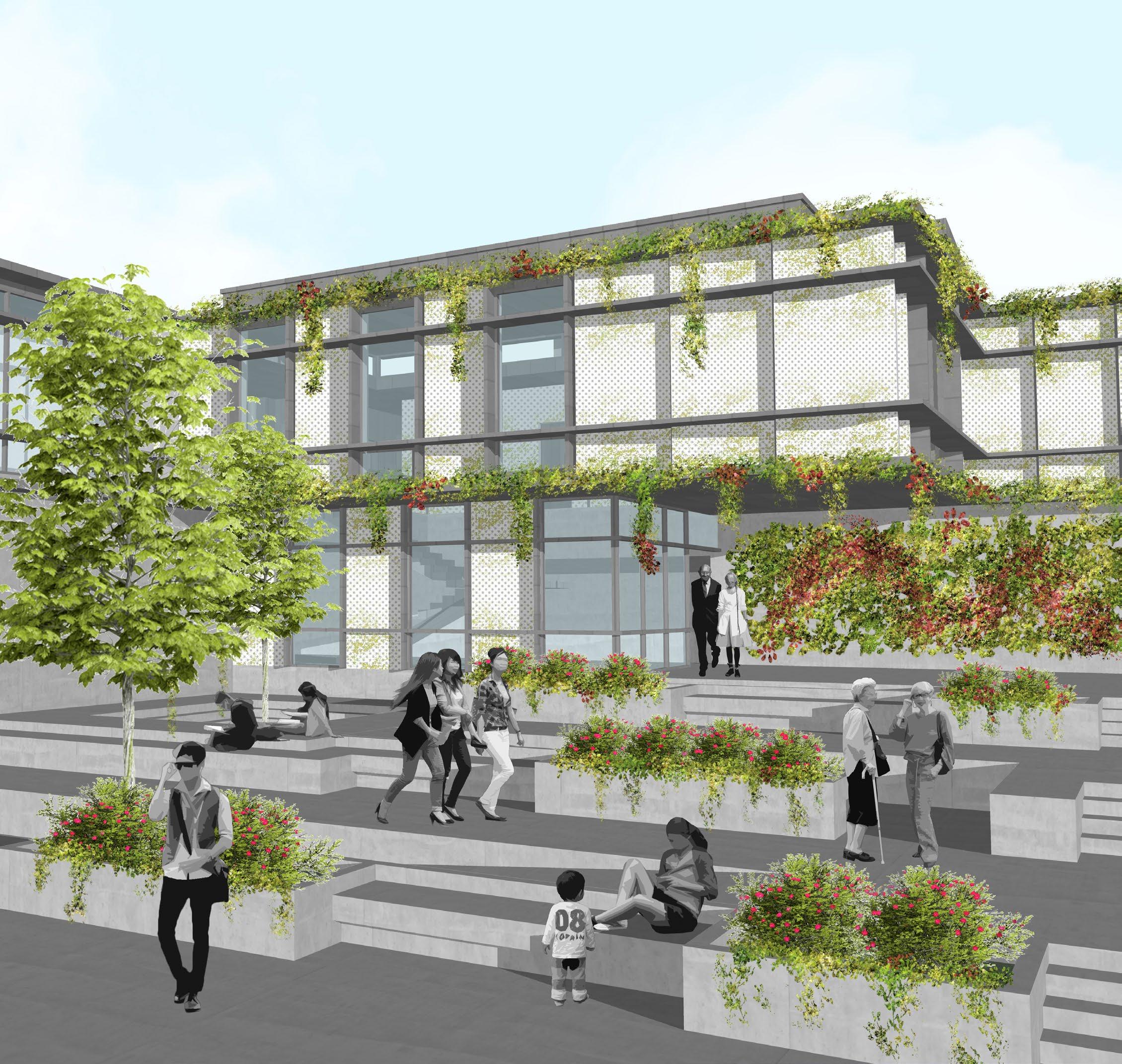
The entry plaza is intentionally eroded, creating a sculpted landscape that enhances accessibility through a circulation system interwoven with green planting spaces. This design
choice not only symbolizes the facility’s purpose but also sets the tone for the research and discovery that unfold within its walls.
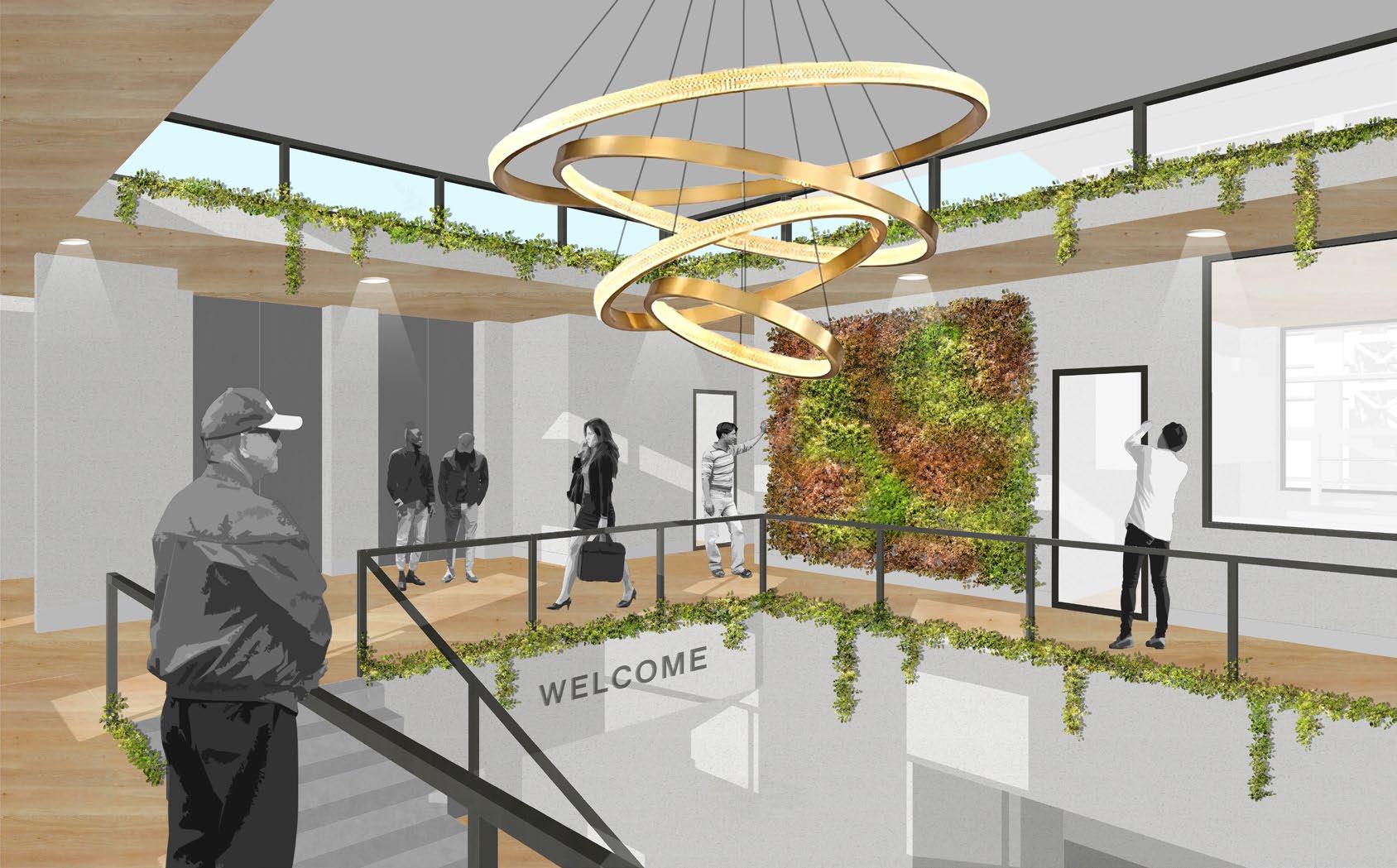
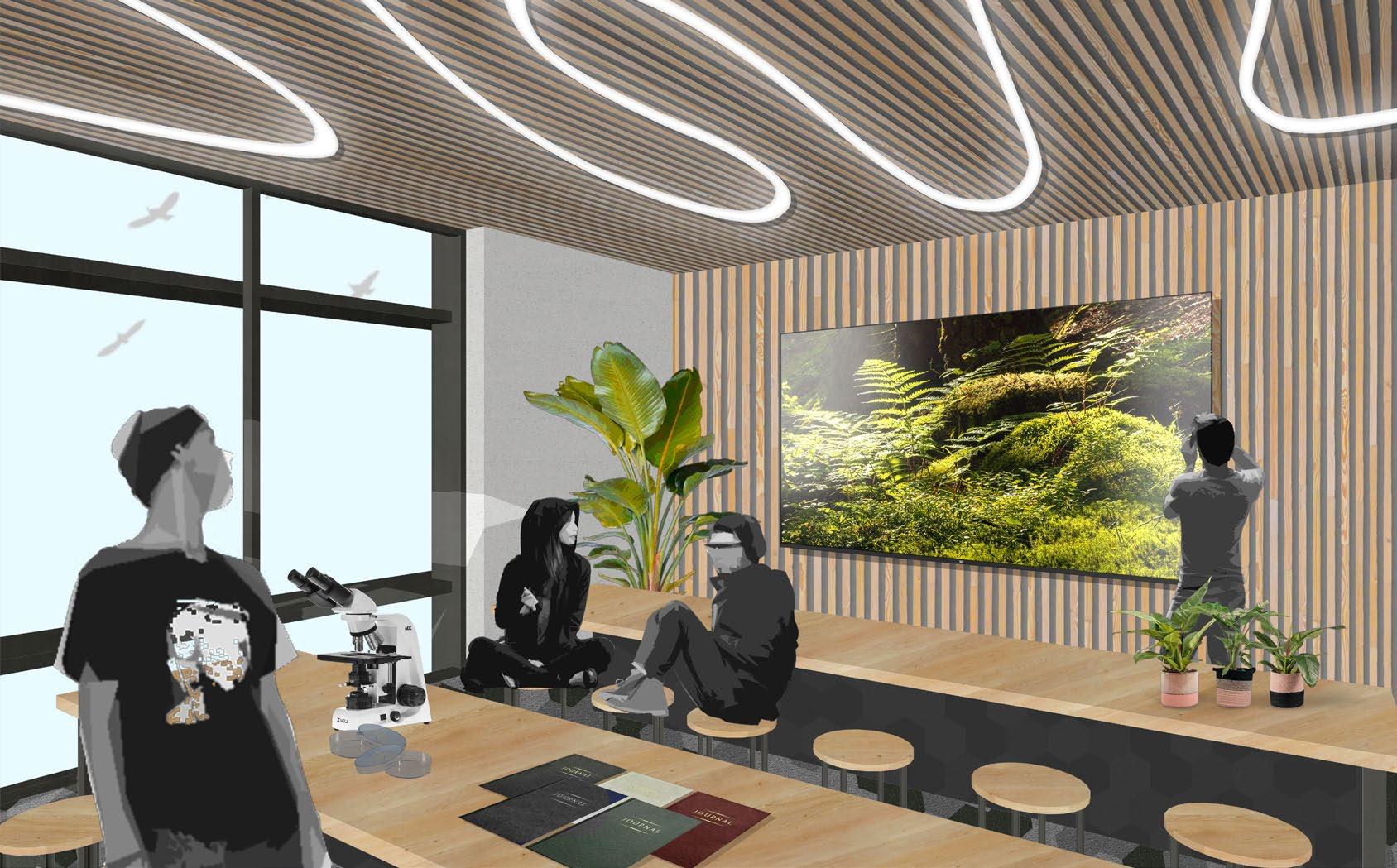
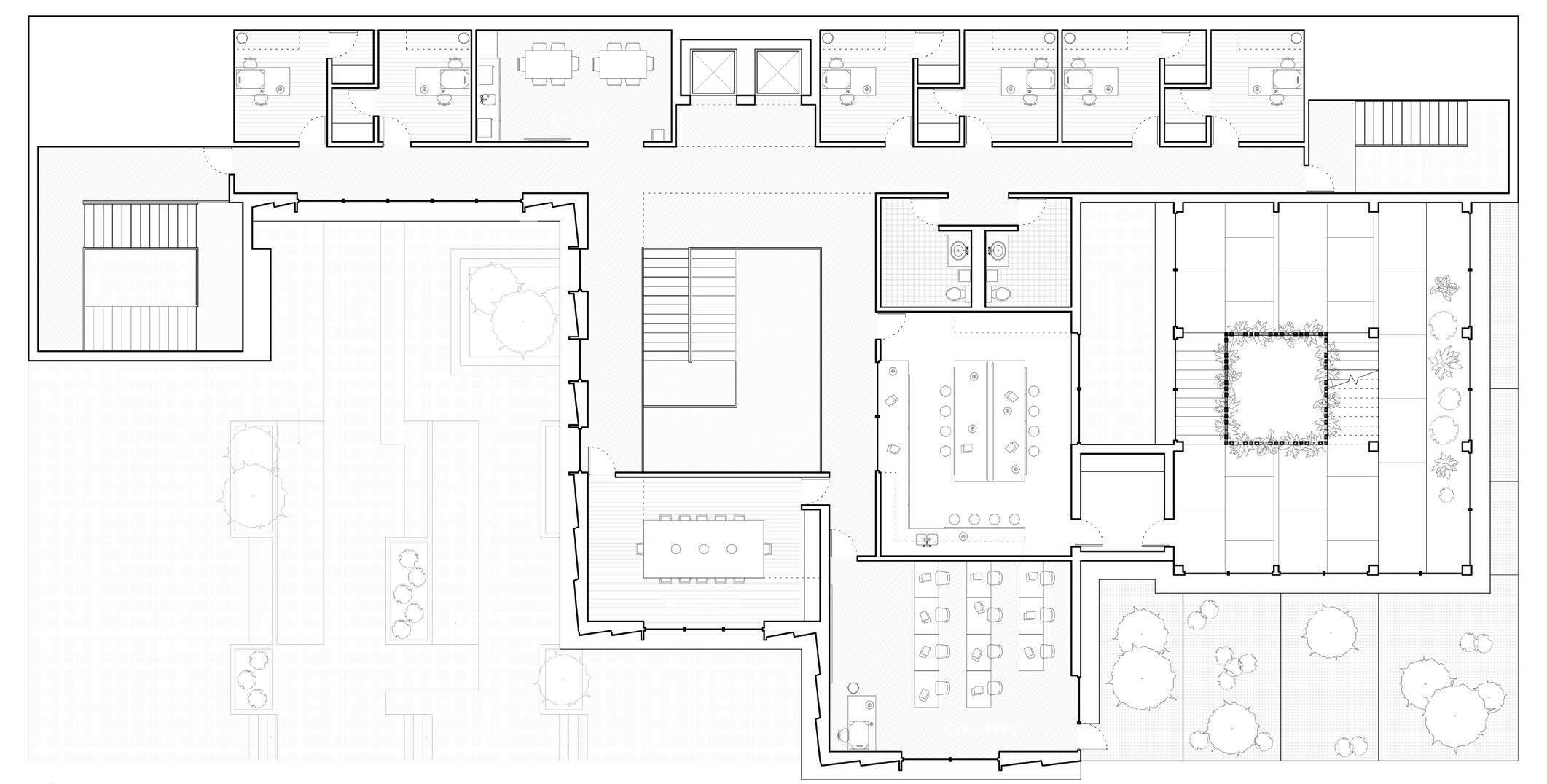
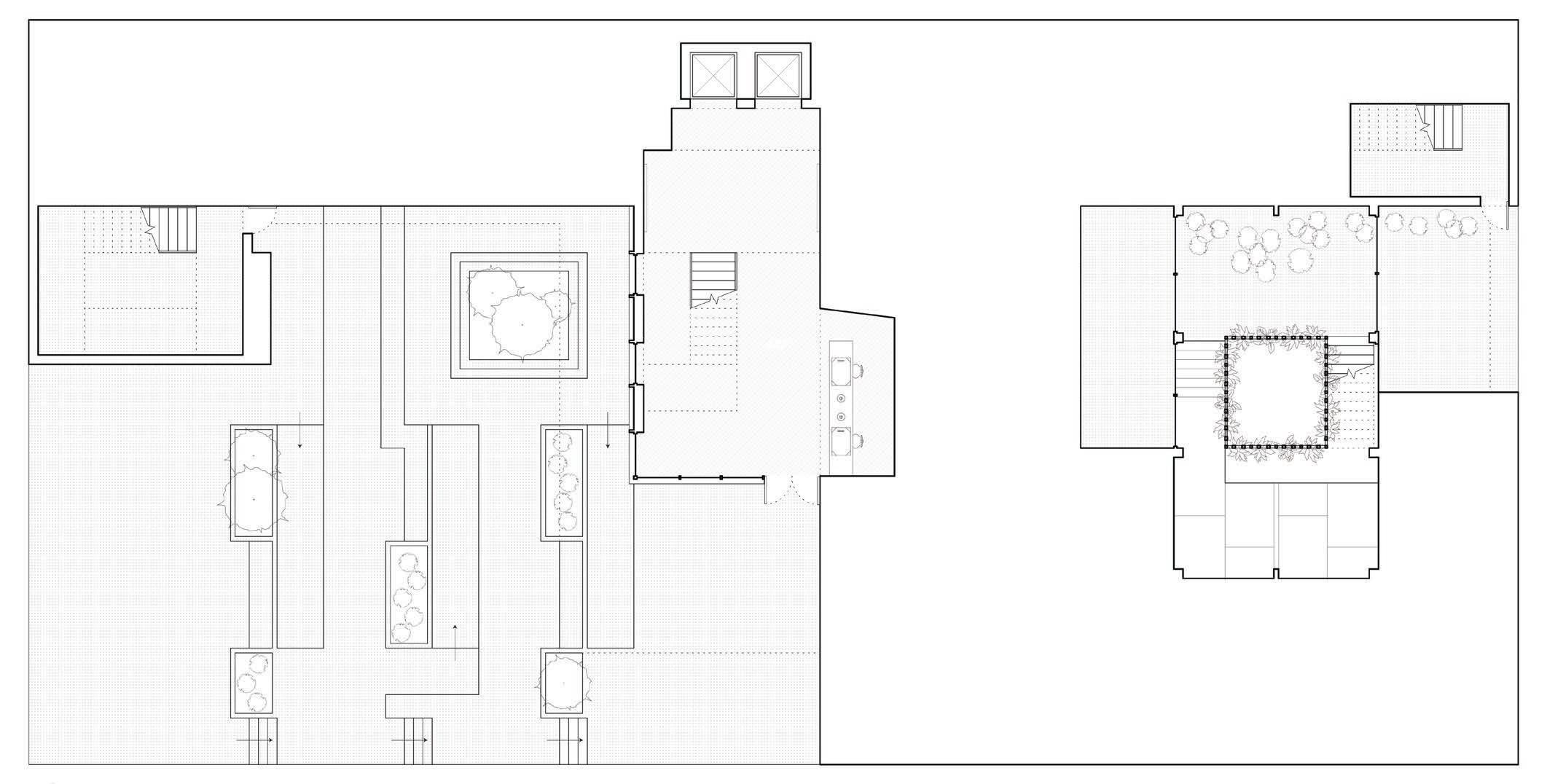
Central circulation corridors seamlessly connect the facility’s main spaces. This organizational strategy strategically places collaborative research and gathering areas, like the classroom and conference room, adjacent to the multi-level plant biome,
granting easy access and visual connection. Directly opposite, dedicated workspaces provide zones for focused collaboration, enhancing overall efficiency within the layout.
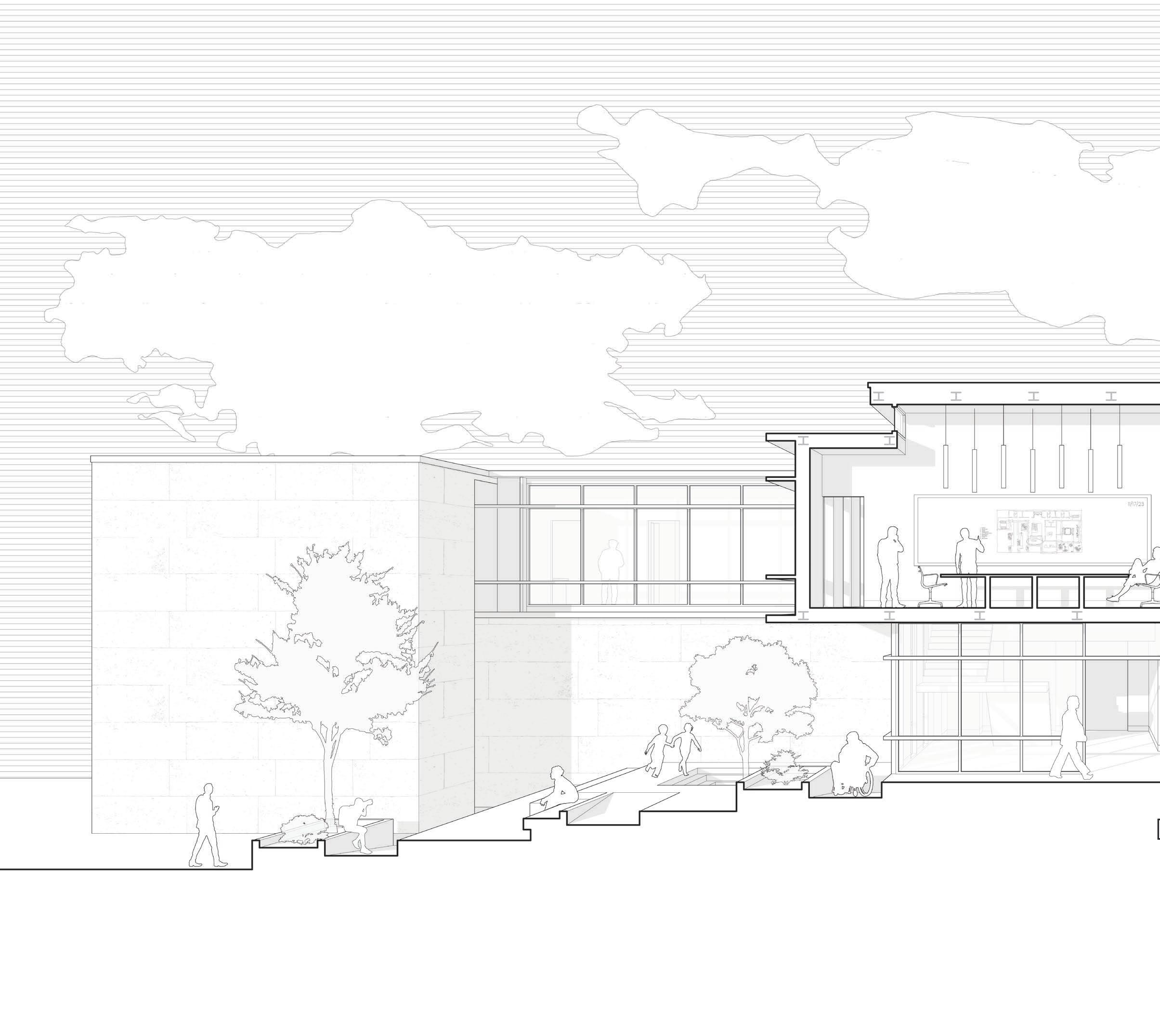
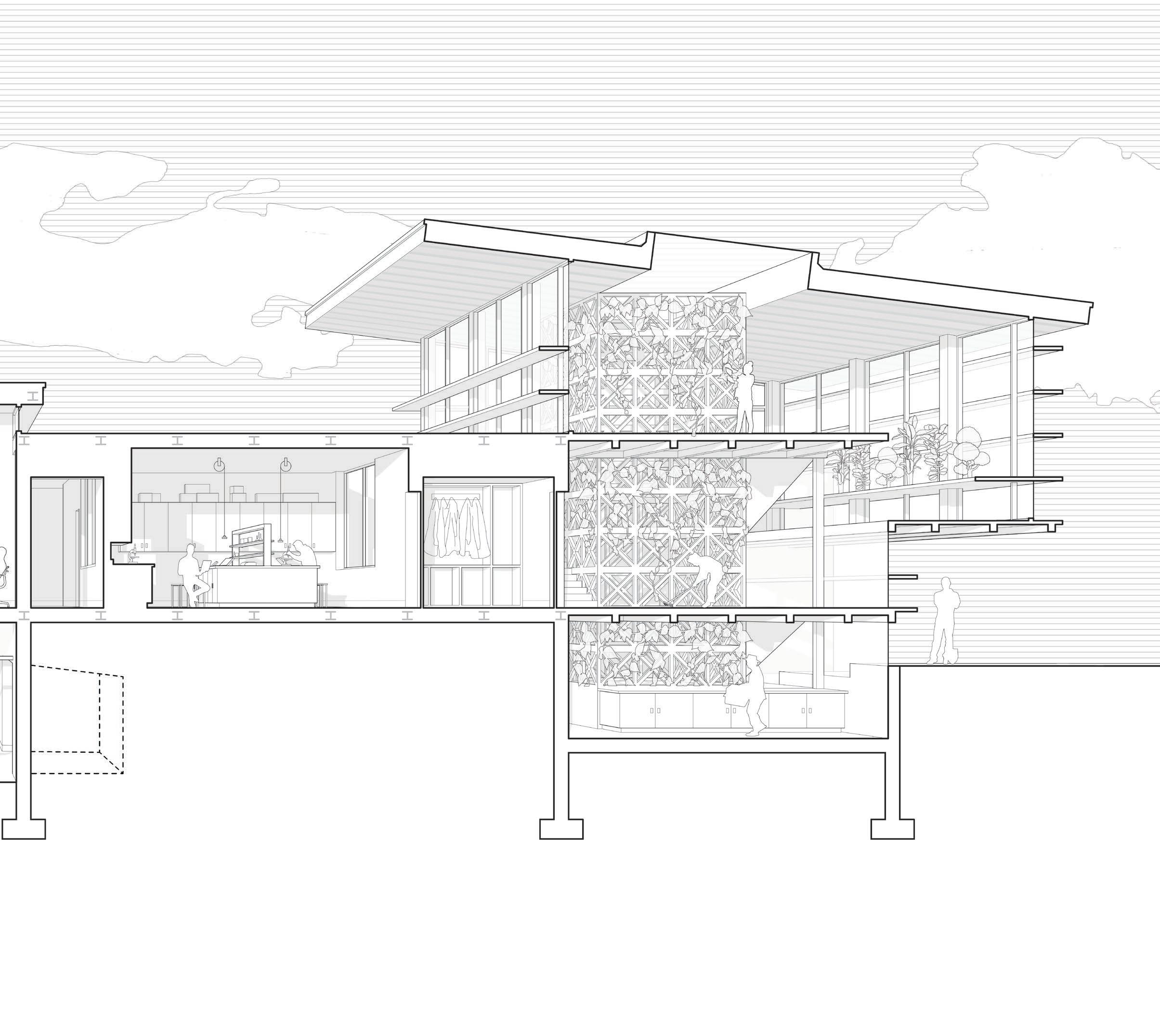
Collaborative Spaces Perspective Section
Type
Competition People’s Choice
Course
Fall 2024 / Year 4
Design Studio

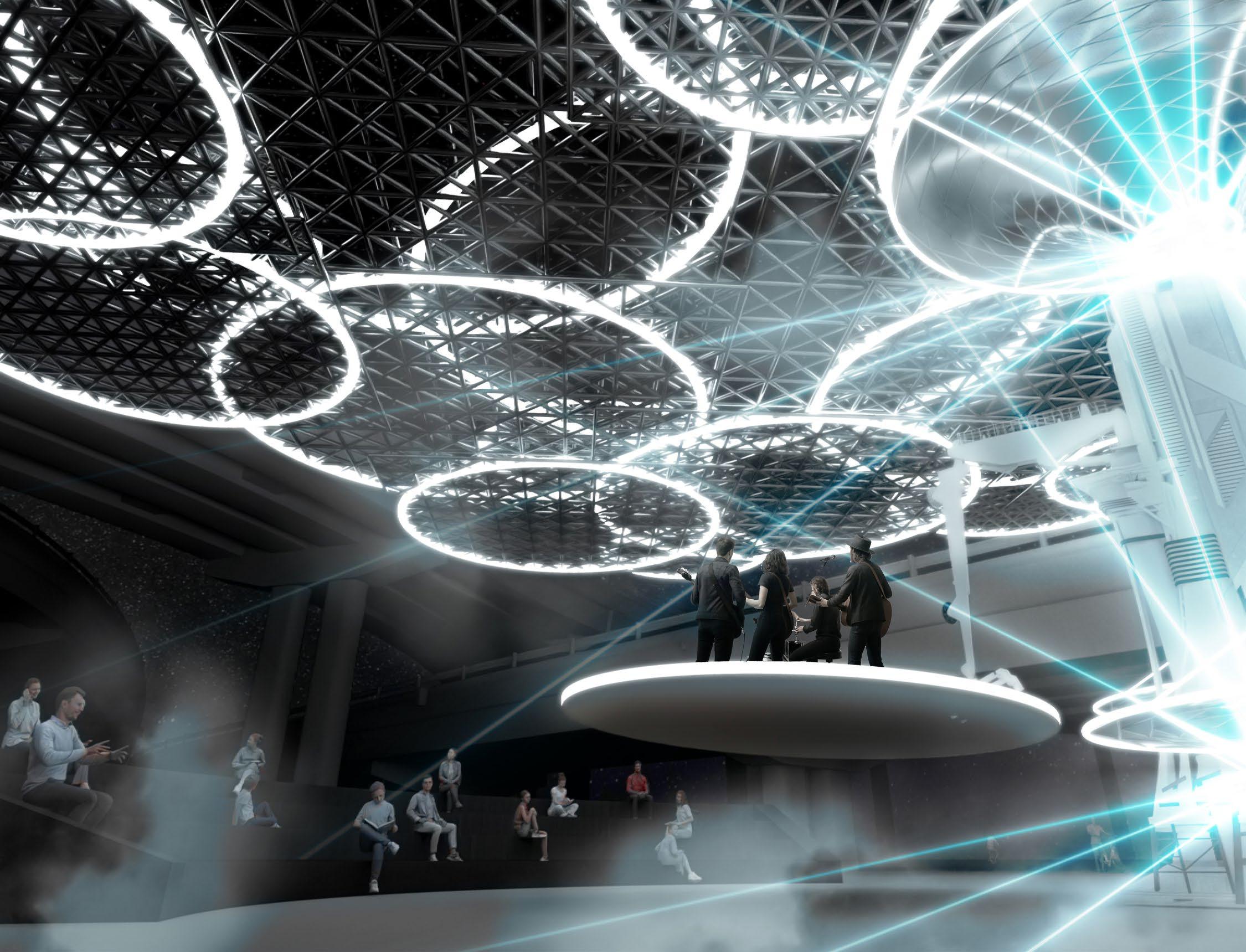
The intersection of highway systems creates a strange, inbetween realm where land is rendered lifeless and unusable. Empty and purposeless, it feels almost alien. So why not embrace that sensation and amplify it? This project embraces that strangeness and transforms it into a vibrant threshold between the everyday and the extraordinary. Inspired by the
aesthetics and imagined technologies of alien worlds, the intervention fuses odd technology with the site’s raw, inbetween character, creating an immersive environment that sparks curiosity, wonder, and exploration.
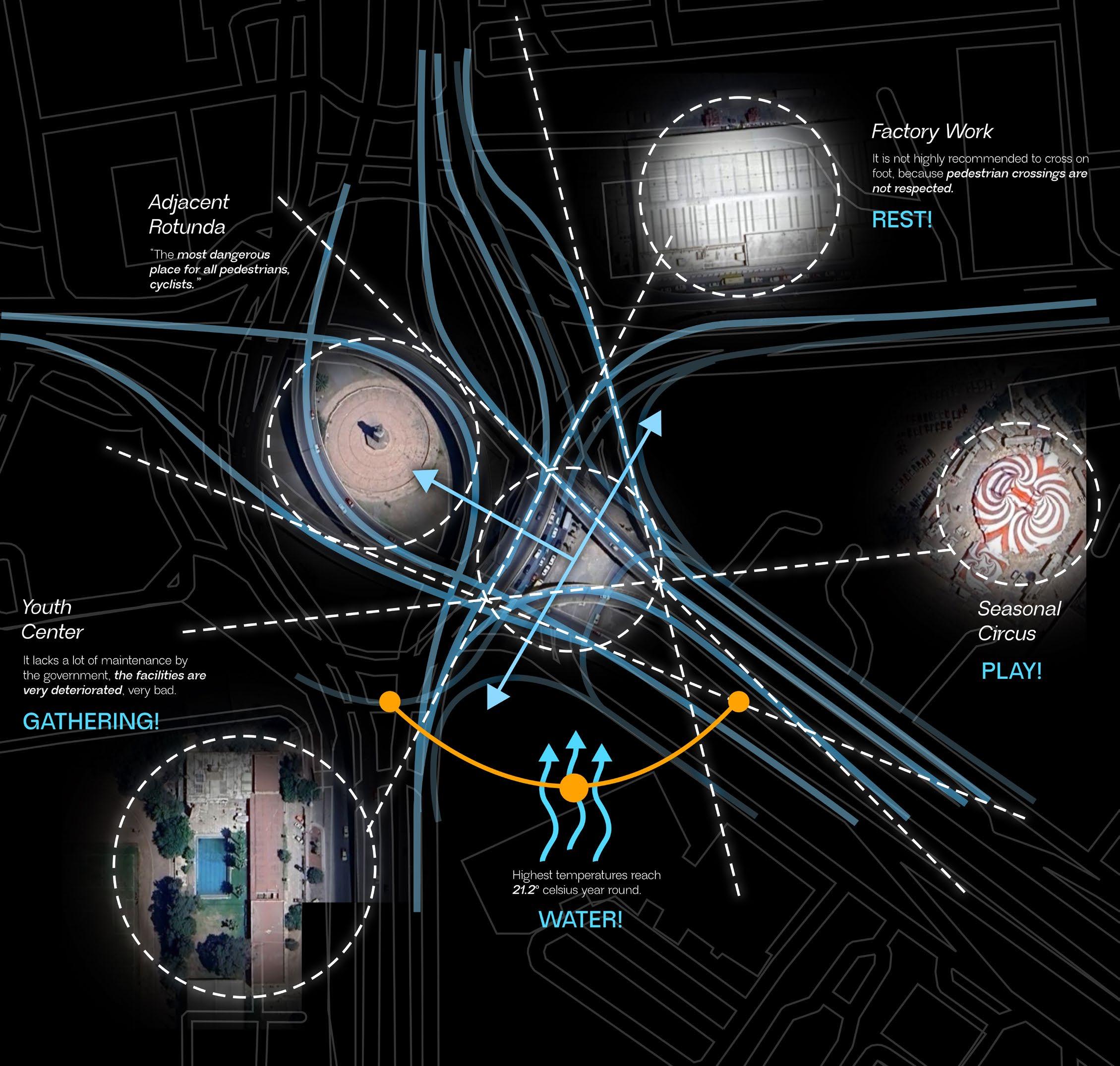
Site Analysis and Text Study
A close study of the site reveals layered “rings” of influence, each asking for the development of an established “middle ground”. Instead of concealing these conditions, the design reinterprets issues through an otherworldly lens and addresses them with new solutions. The result is a redefined “normal” for the site,
where its context becomes an imaginative spatial experience packed with the integration of odd technology capable of providing the bridge between influences.
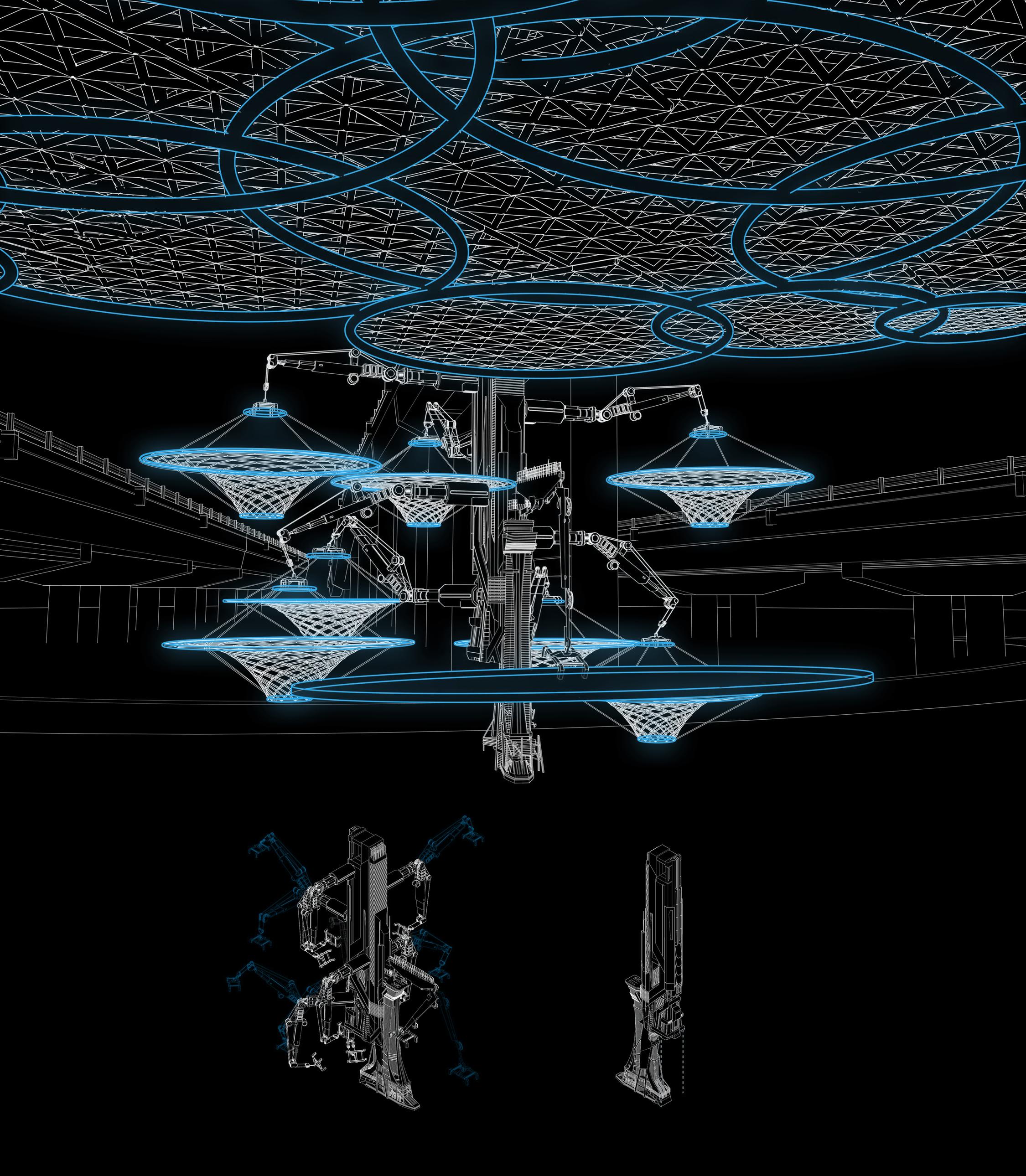
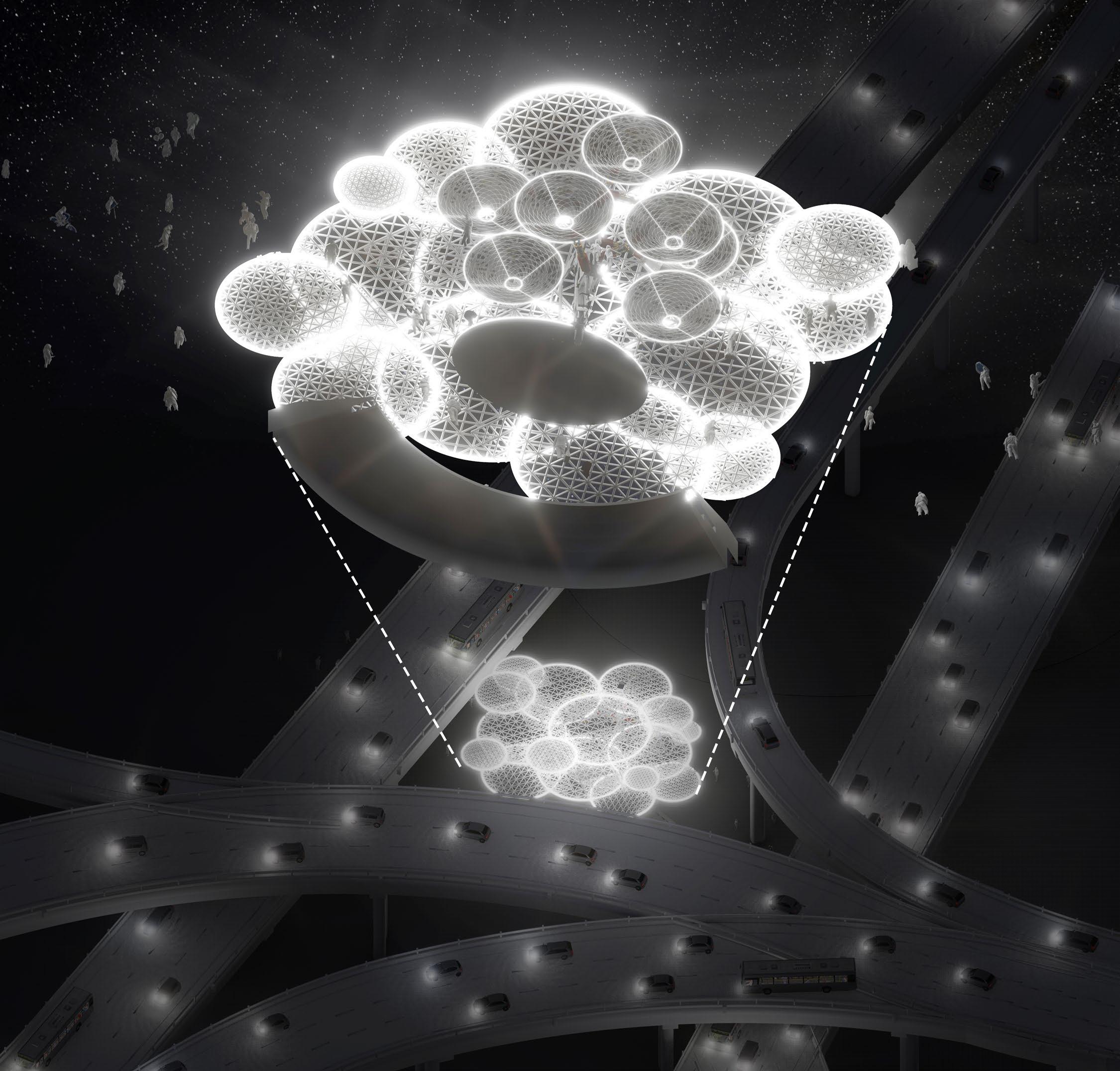
Underneath the structure, visitors can not only see the surreal atmosphere, but also engage with unexpected program (open-air performances, interactive water features, and light shows) each designed to amplify the sense of stepping beyond the familiar boundaries of the day to day.
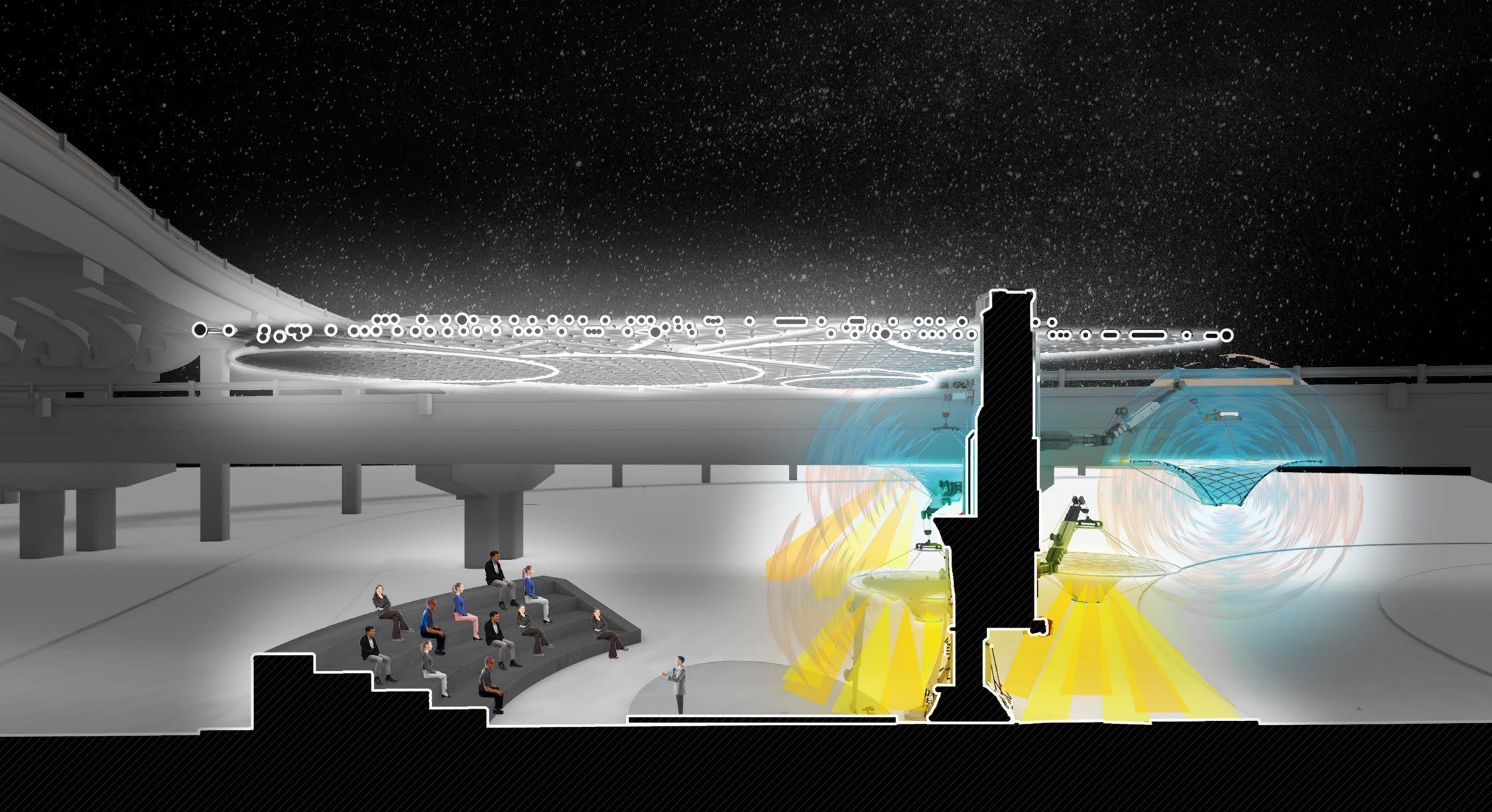
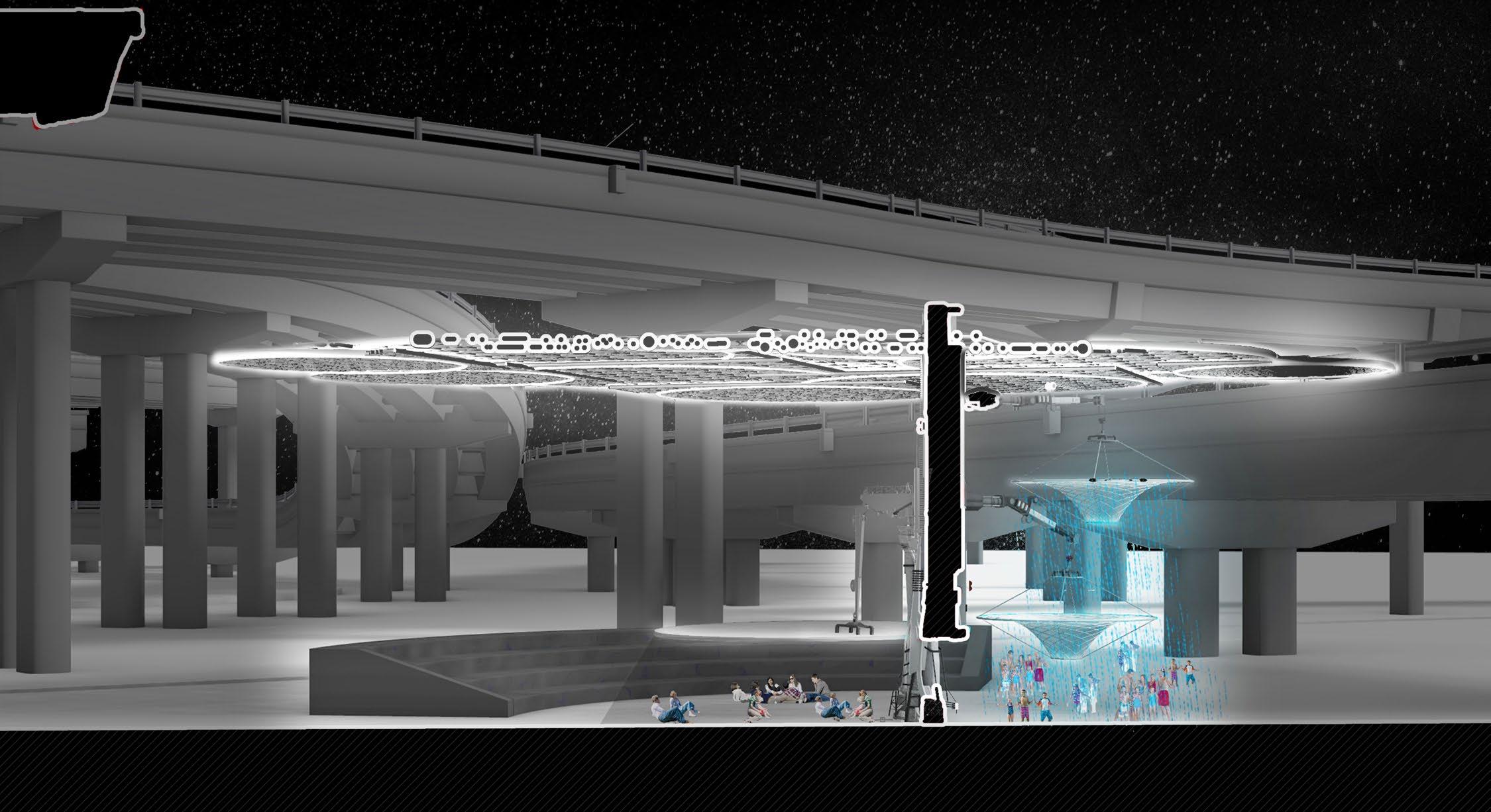
Type
Academic Course Fall 2024 / Year 4
Design Studio
Critic

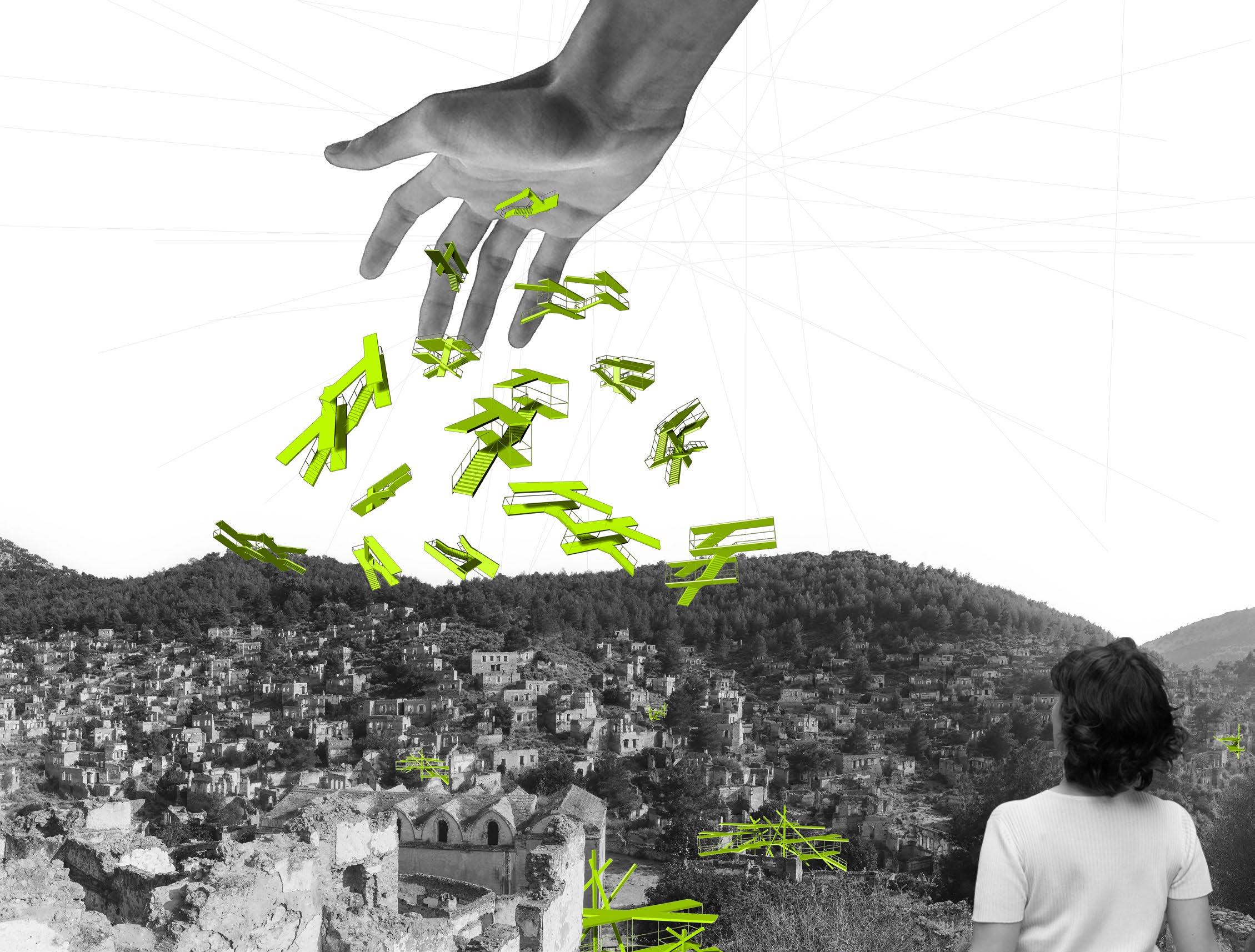
When engaging with the ruins of a past society, one must tread lightly, approaching with reverence and a deep awareness of memory. The scars of war and the remnants of cultural disconnection are etched into the site, shaping its present condition. To intervene is not to overwrite history, but to bear witness to it. The museum becomes a vessel for observation, a space to experience the site as a living time capsule.
Inbetween Artifacts proposes a series of lightweight, nonintrusive structures that weave through the ruins, offering pathways of connection without disturbing the integrity of place. These interventions invite visitors to walk among the remains of Kayaköy, creating moments of proximity, reflection, and understanding.
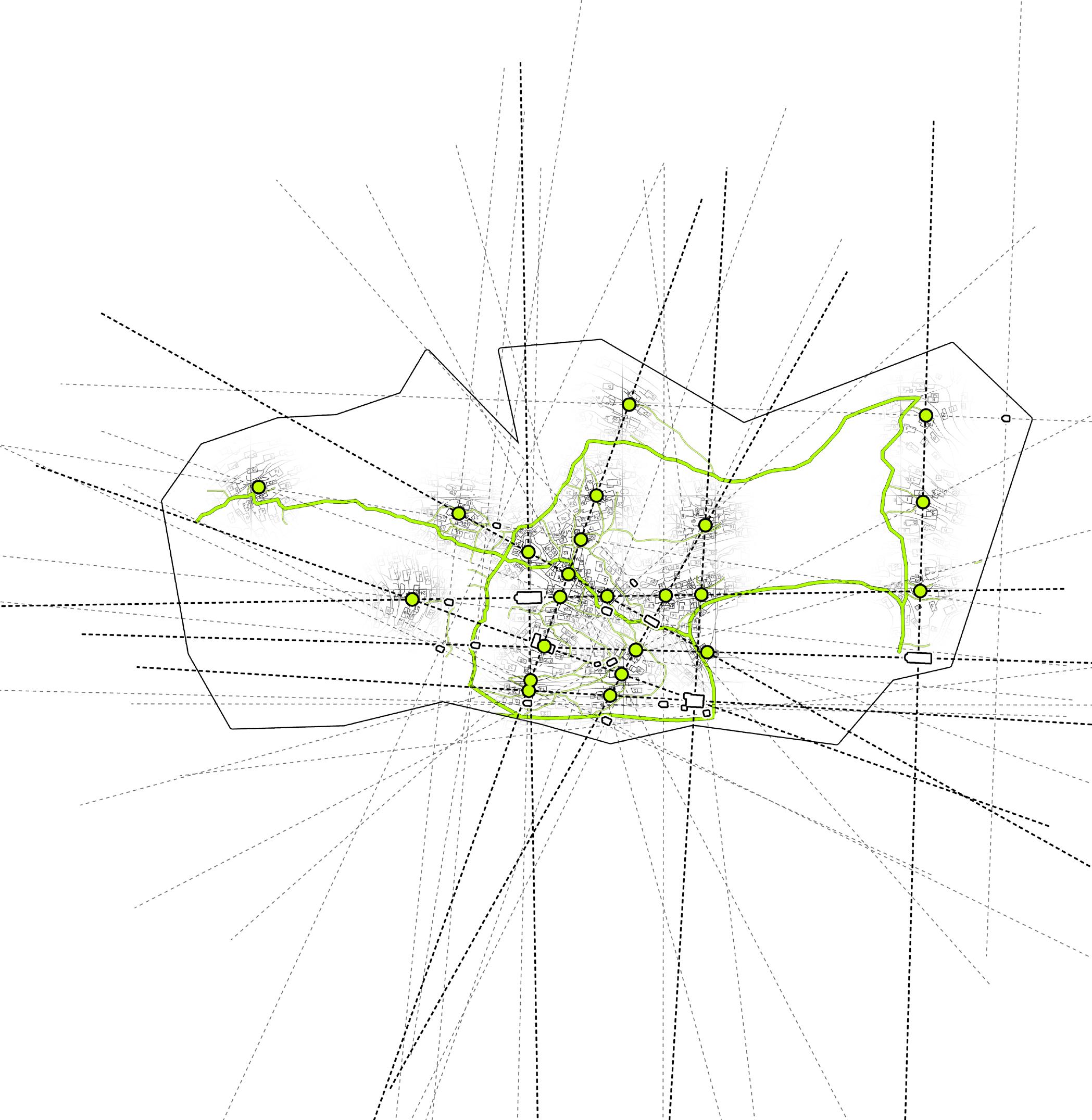
A grid projection emerges from the spatial logic of the monumental buildings within the ruins, becoming the generative framework for the interventions. These new structures situate themselves where the gridlines intersect. In doing so, they
establish a network of connections that stitch the fragmented site back together and offer a clear path of exploration and discovery.
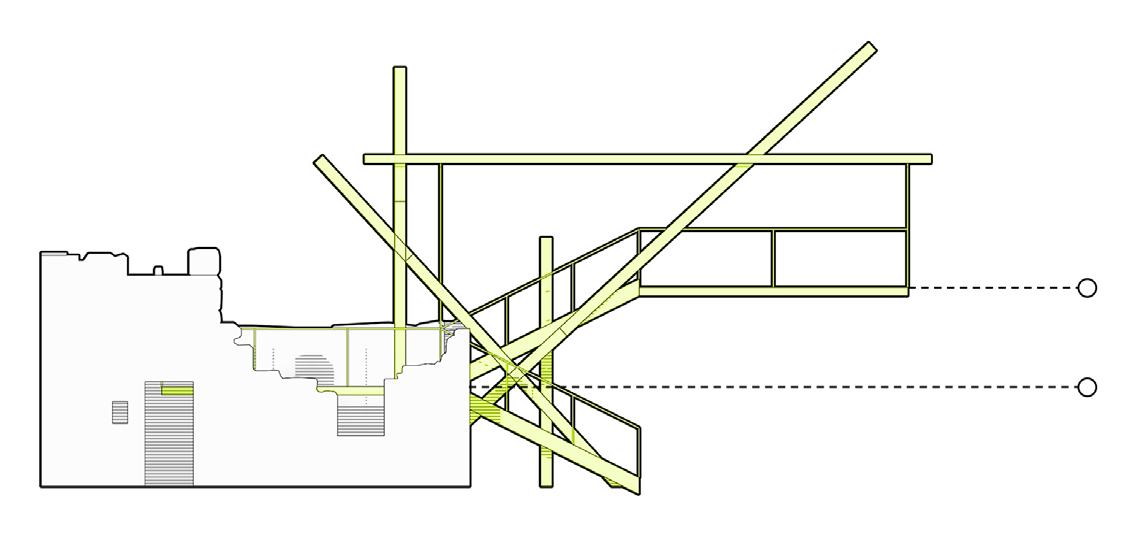
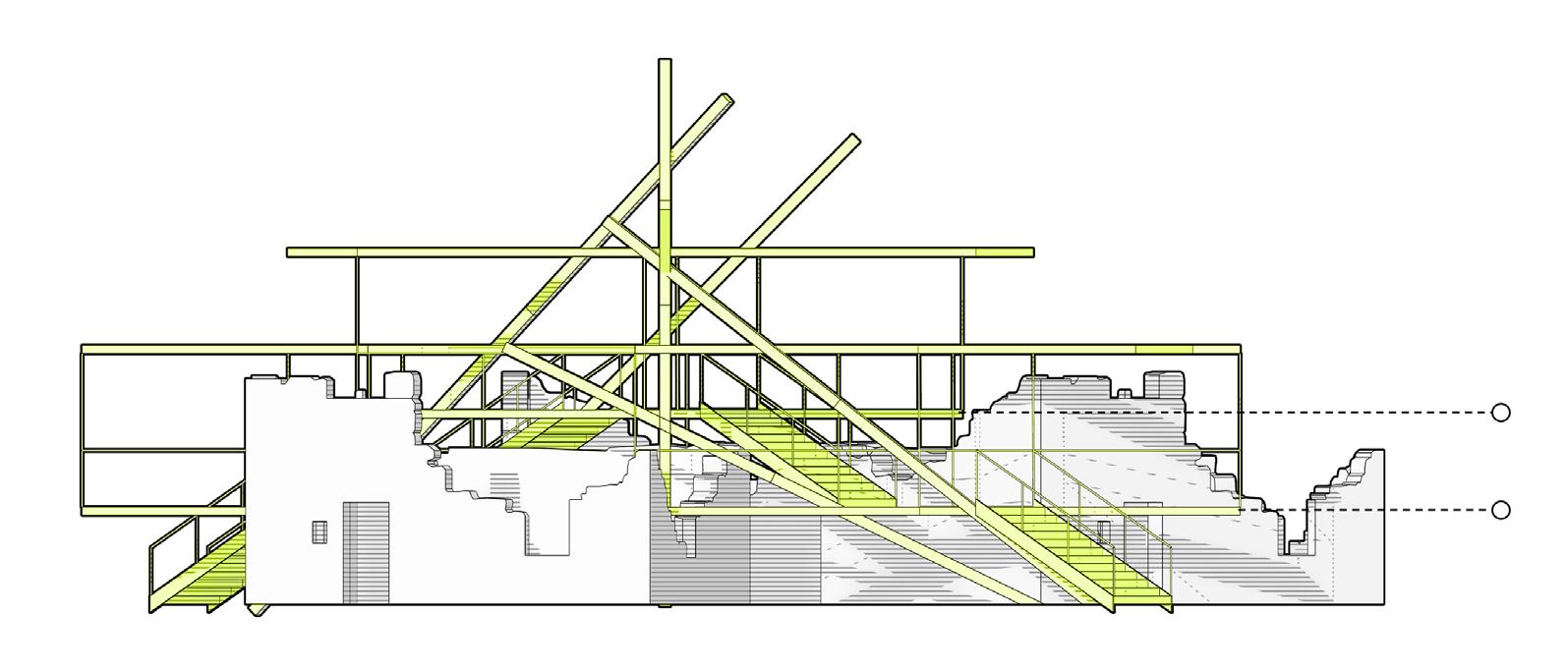
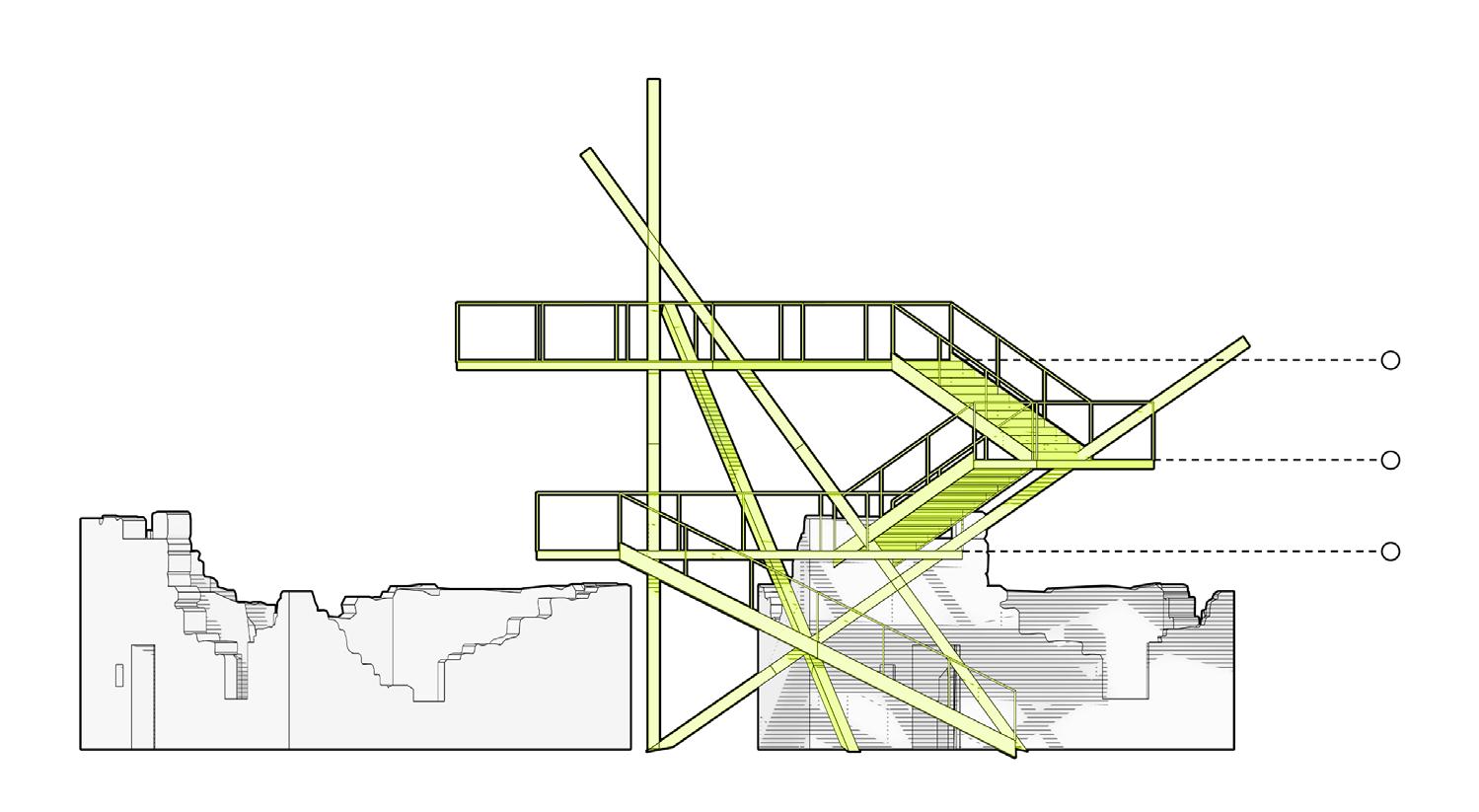
Lightweight Interventions // Elevation Drawings
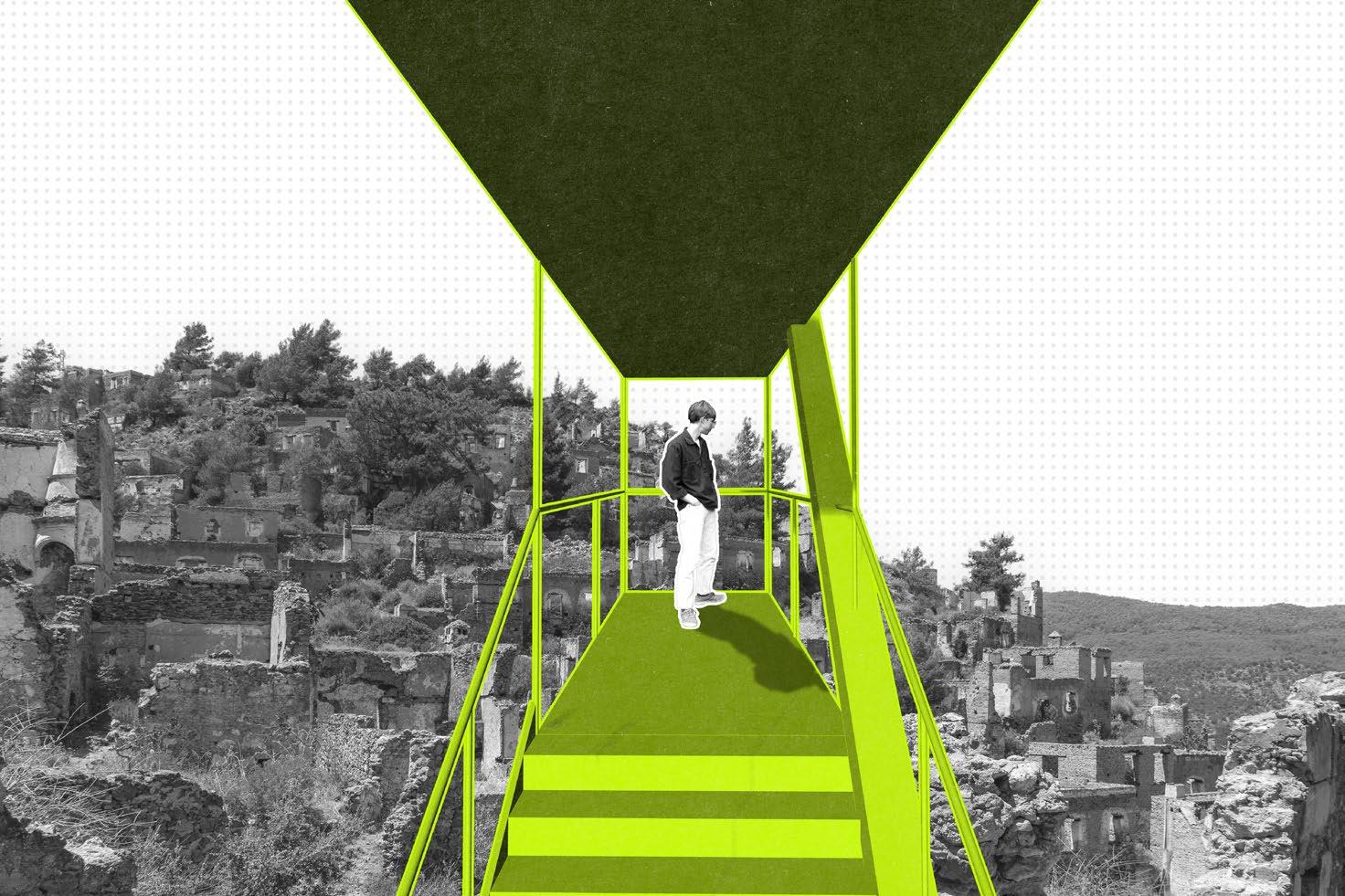
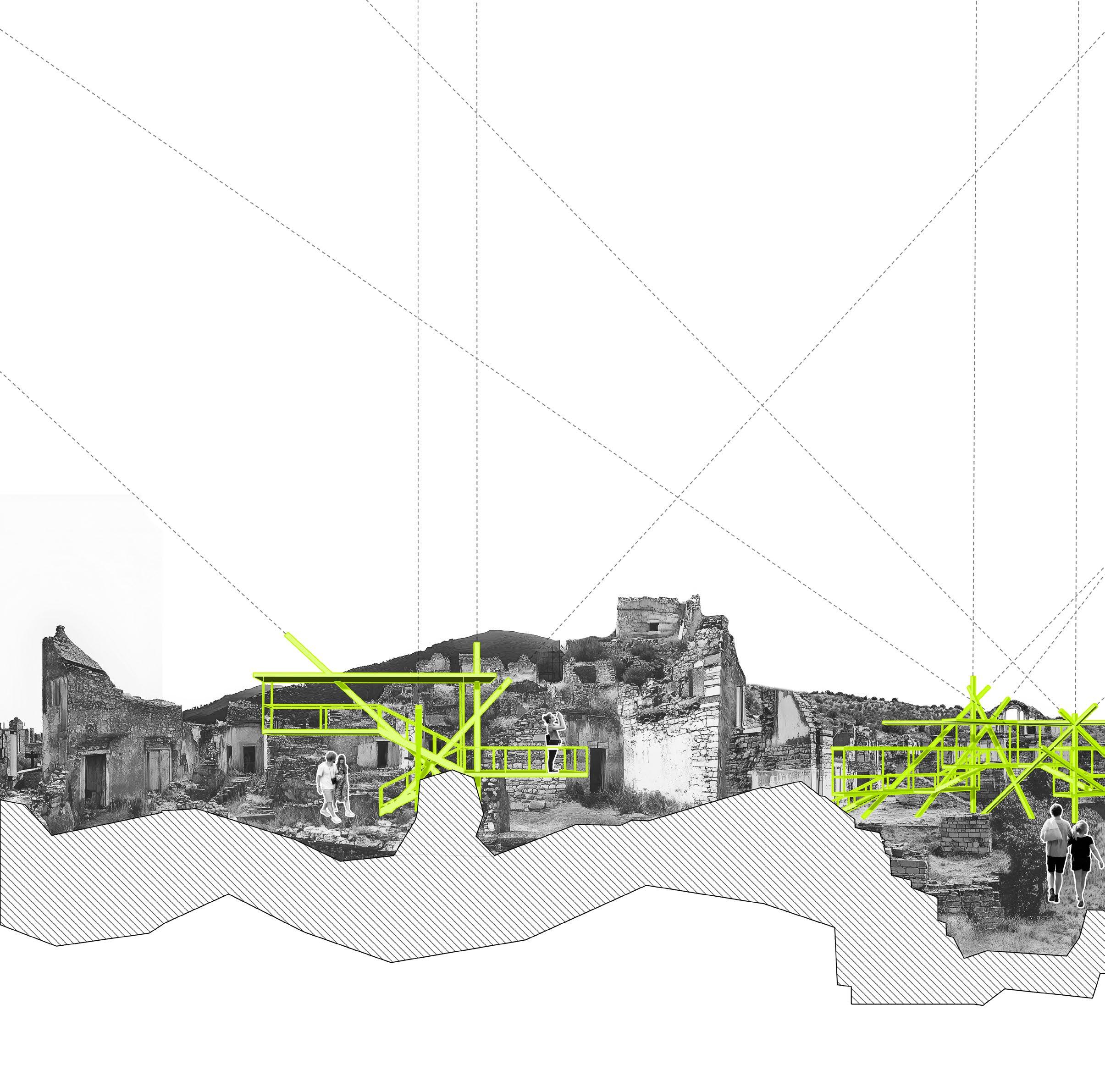
Each intervention is designed to integrate with the surrounding ruins in a distinct way. Fragments anchor themselves to isolated stone remnants, creating moments of intimate connection.
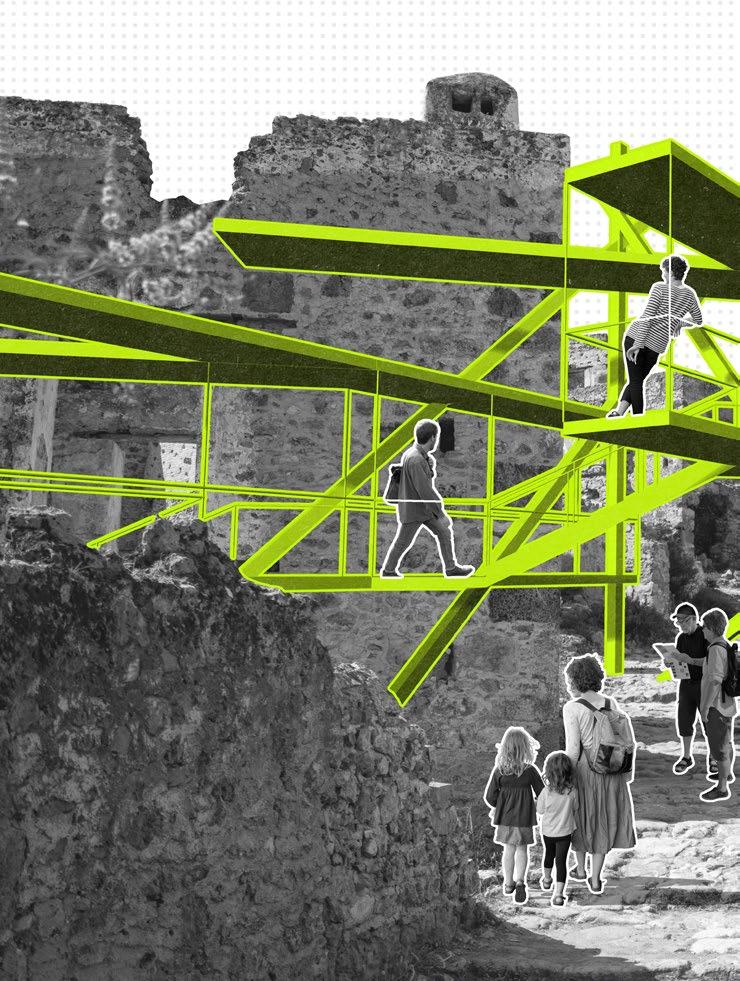
Patches bridge the gaps between disconnected clusters, mending the fragmented landscape. Borders position themselves along the periphery, rising as observation towers that offer new vantage points over the site and its layered history.
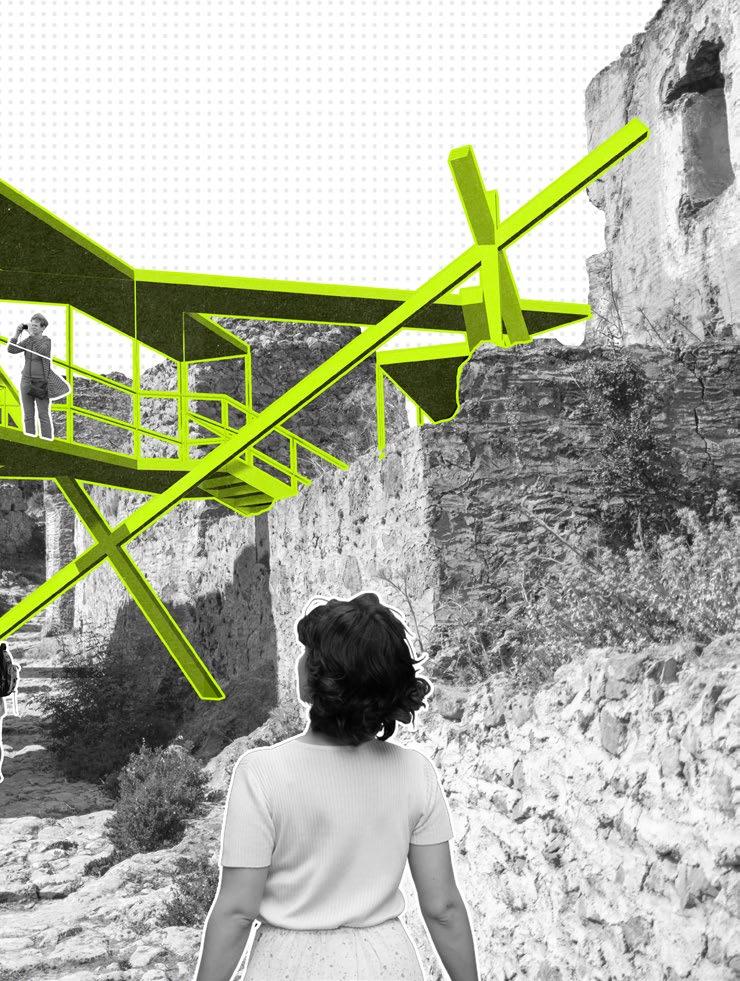
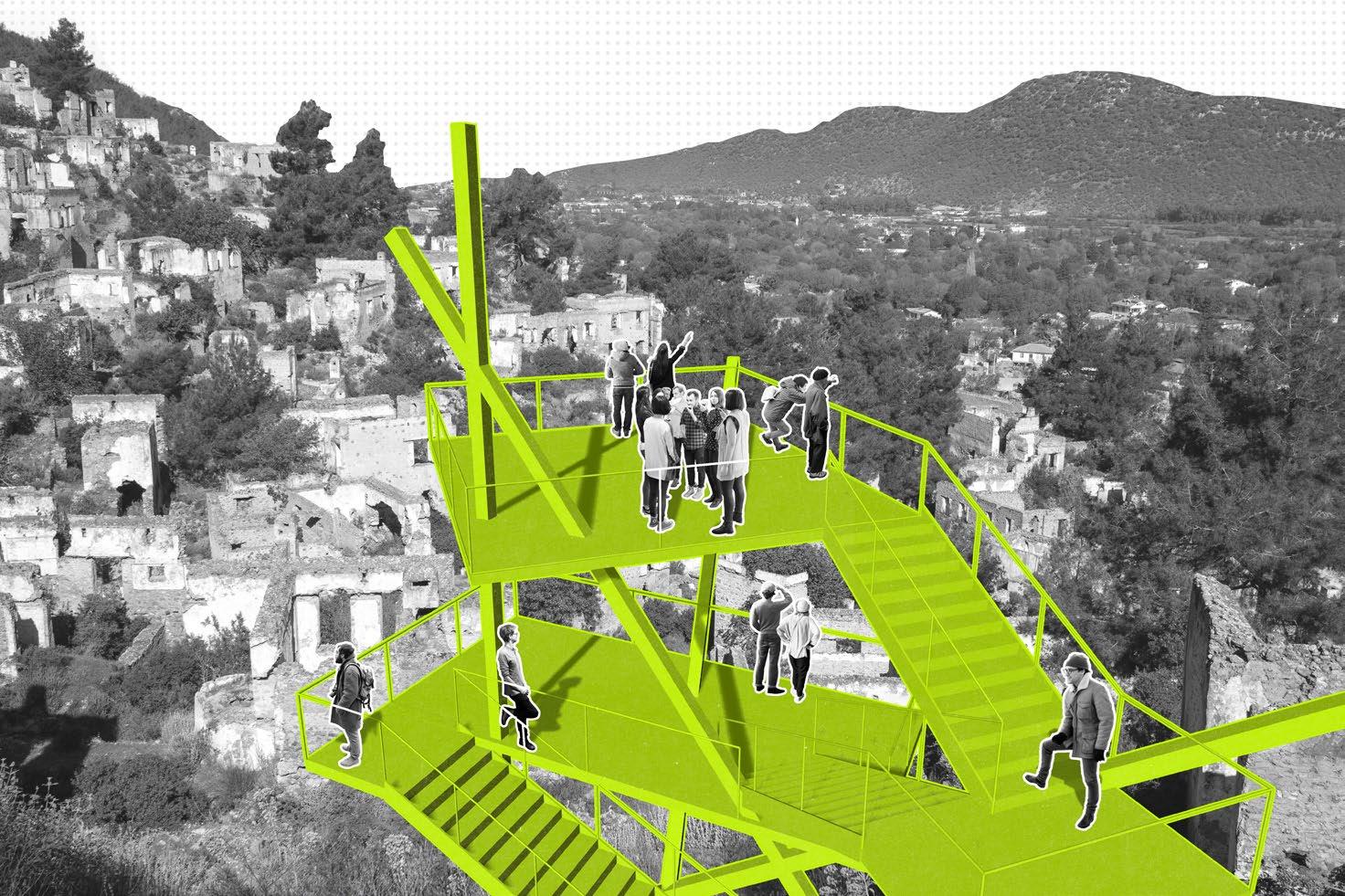
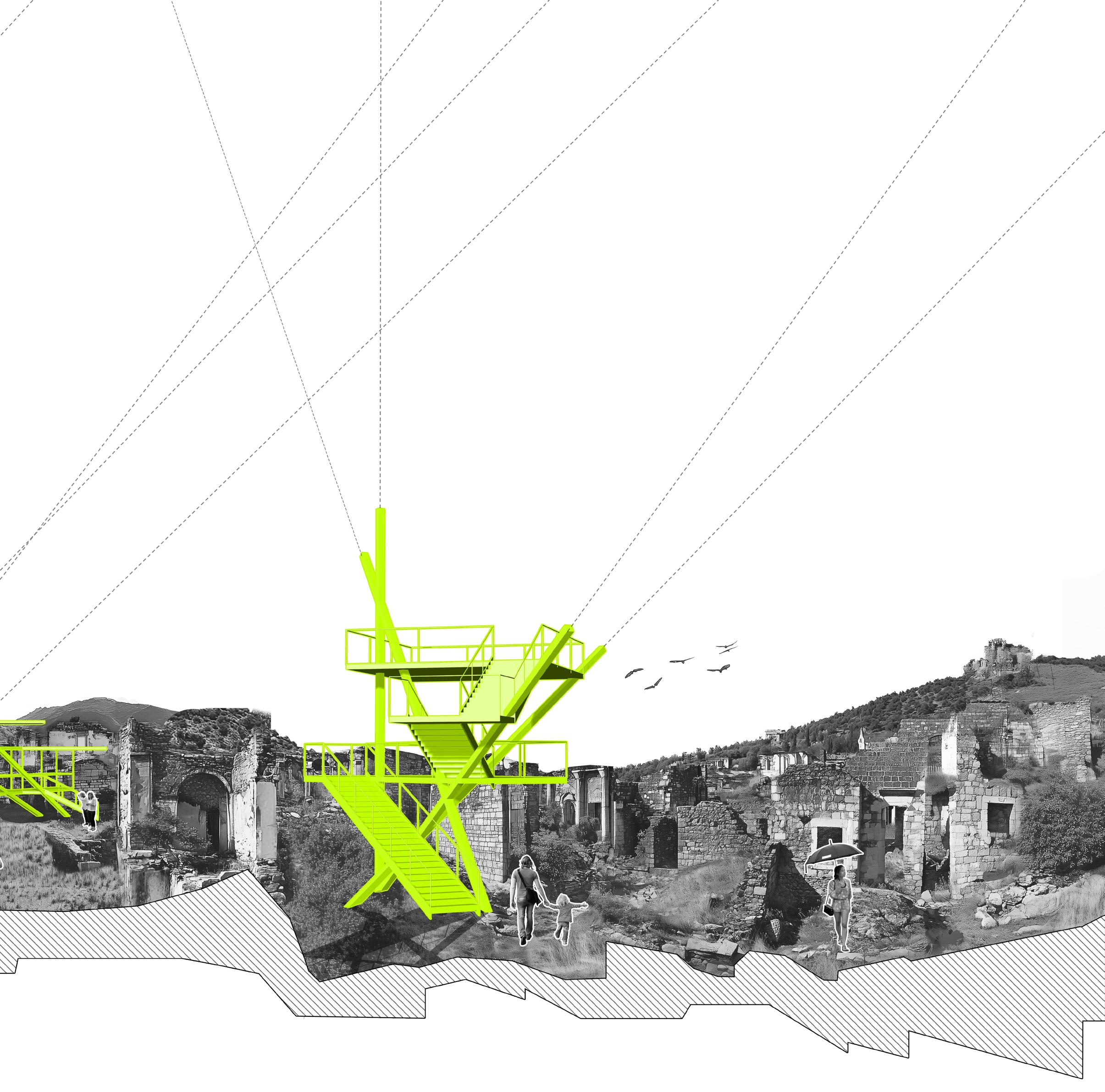
Type
Competition Winner
Course
Spring 2025 / Year 4
Design Studio
Critic
Tom Rusher

Concept Growth Diagram
Collaboration
Kevin Negrete
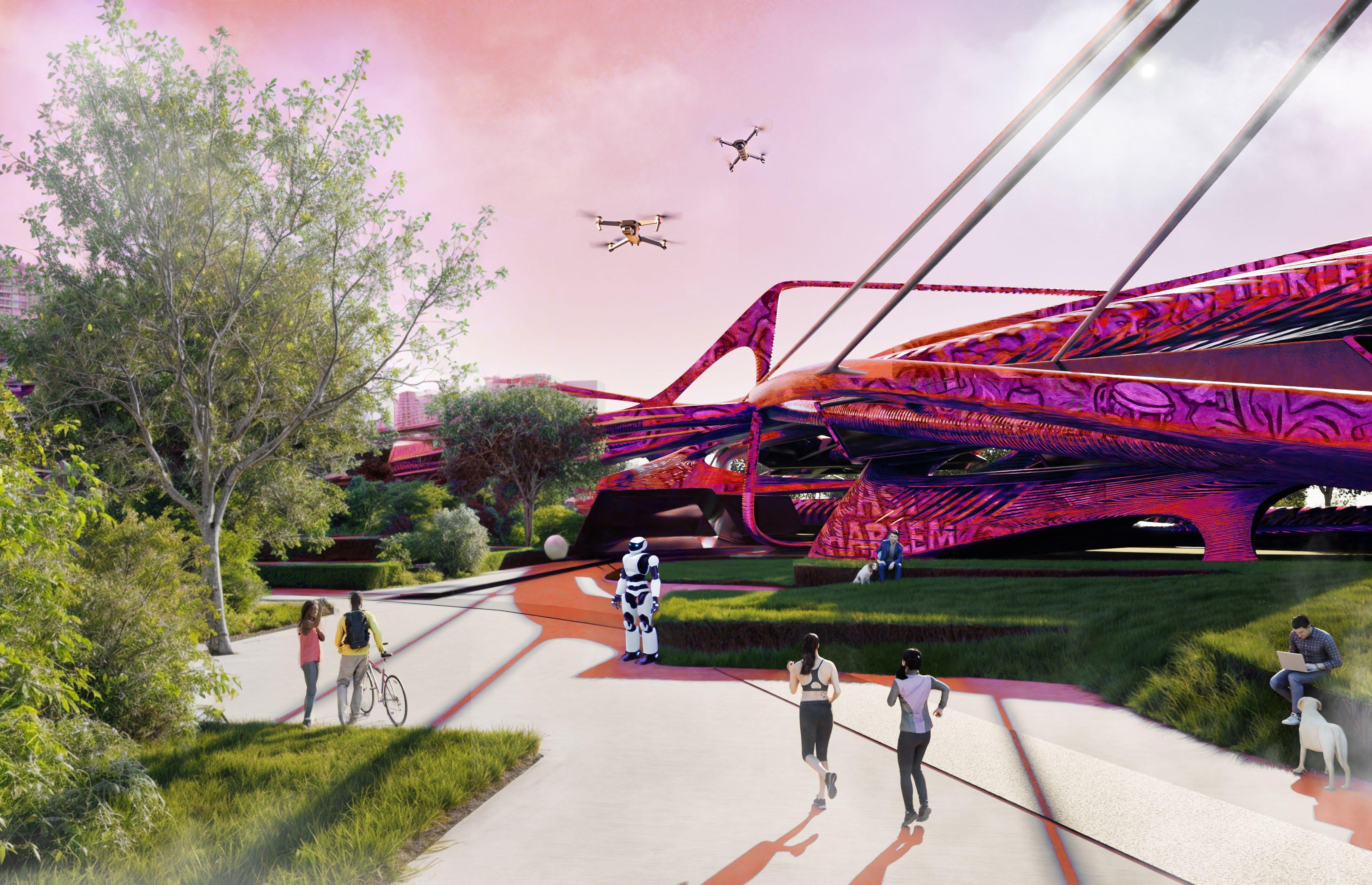
In the early 21st century, East Harlem remained a vibrant, diverse neighborhood. A center of cultural strength and grassroots activism. When resistance movements against authoritarian policies gained momentum, East Harlem became a clear target. Under the cover of redevelopment laws, the government forcibly displaced thousands by demolishing large sections of project housing.
Rather than surrender to displacement, the remaining residents adapted, using accessible emerging technologies to begin reconstructing their community from the ground up. The project envisions a living, adaptive urban network that grows from the scars of displacement into a self-sustaining ecosystem.
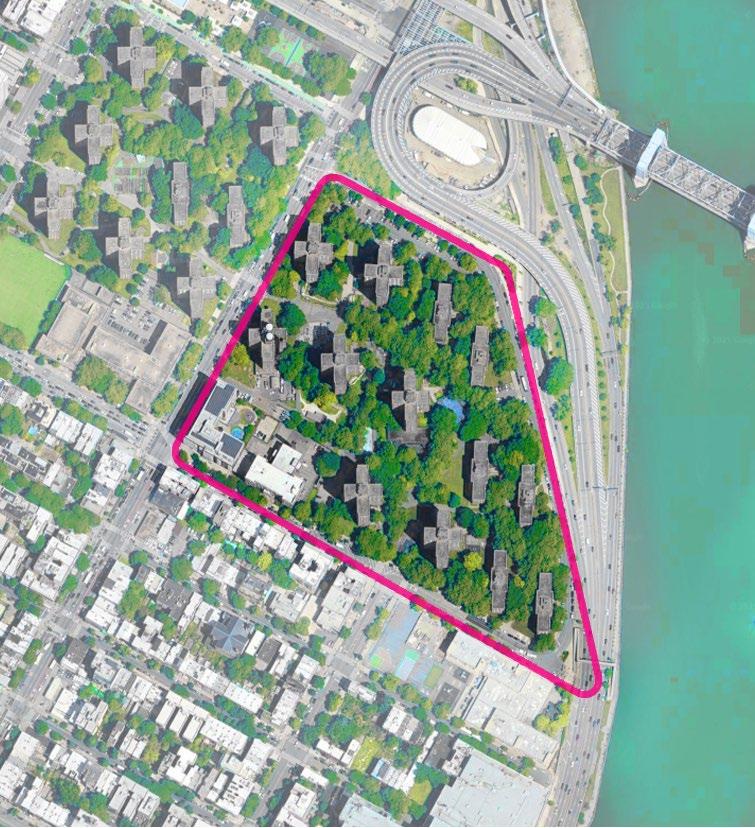
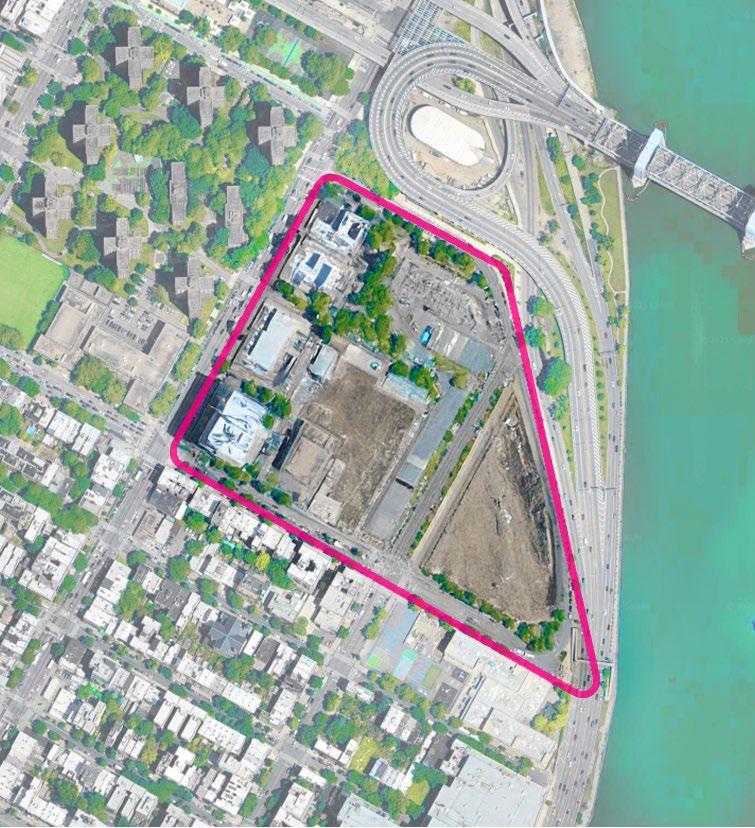
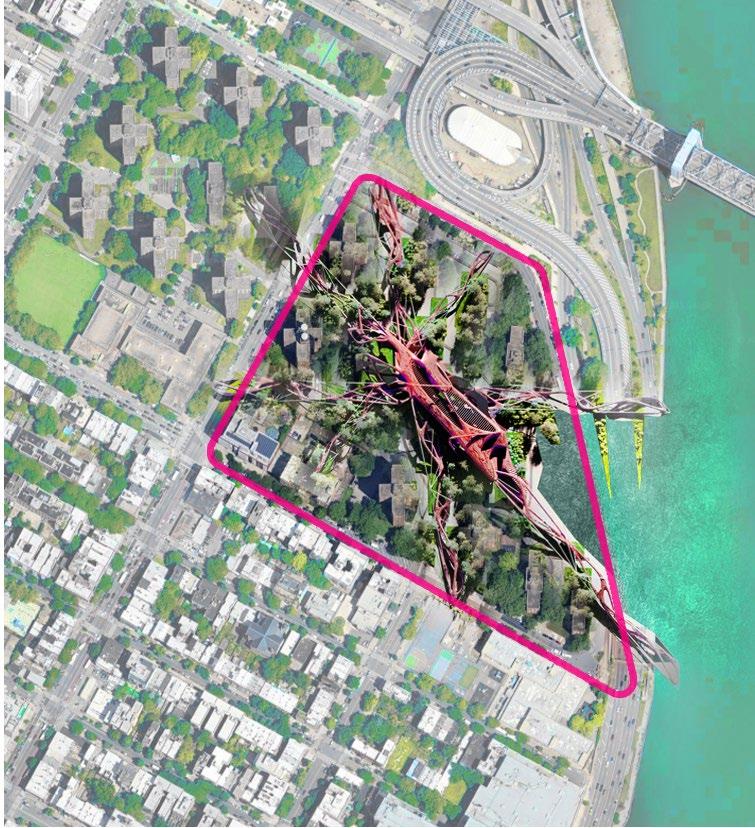
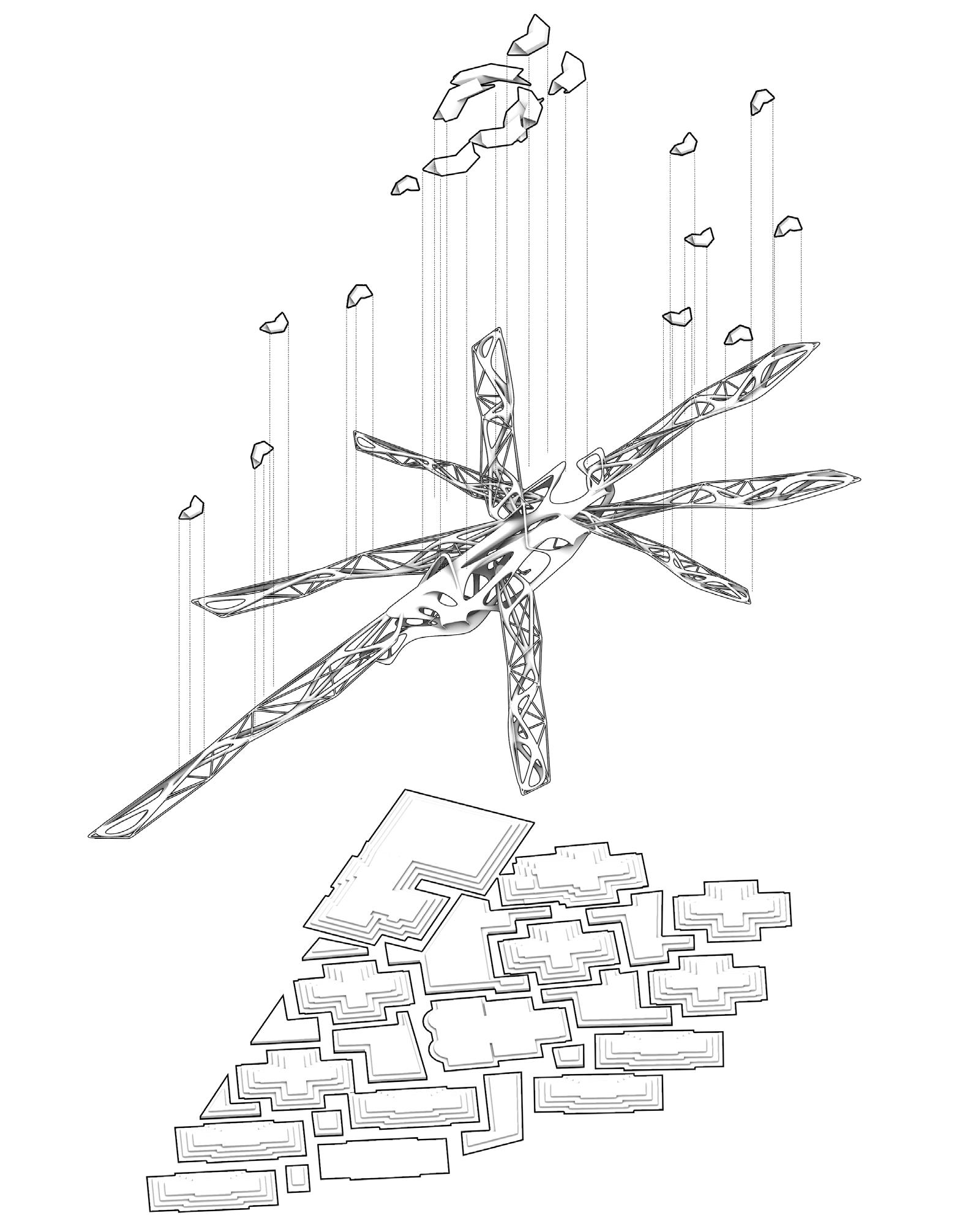
Circulation & Structure
From the demolished housing blocks along the Harlem River, a synthetic spatial network begins to spread organically. Modular mixed use units, autonomous construction systems, and recycled materials fuse into a structure that reclaims lost ground while preserving traces of the past. Exploded
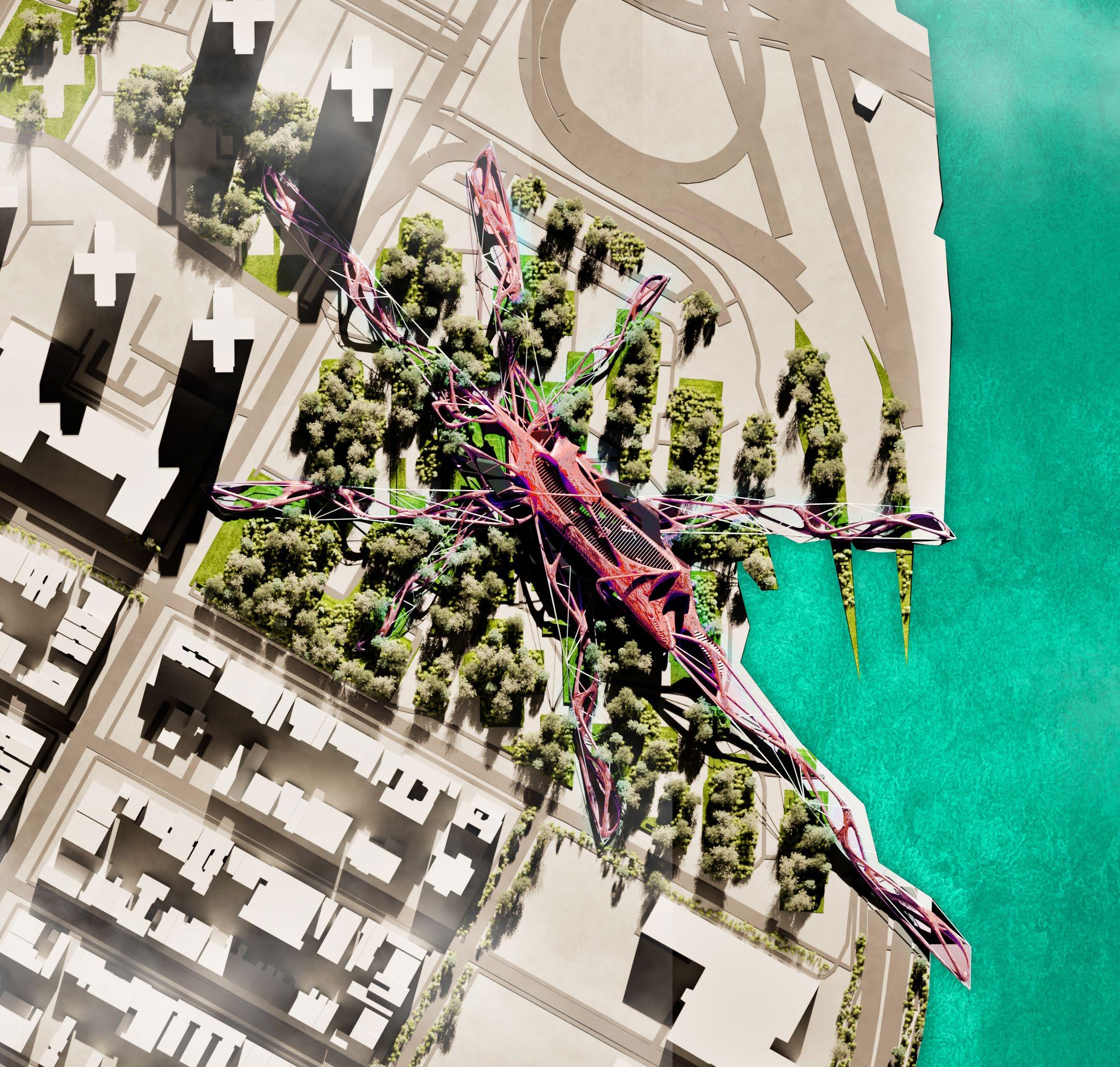
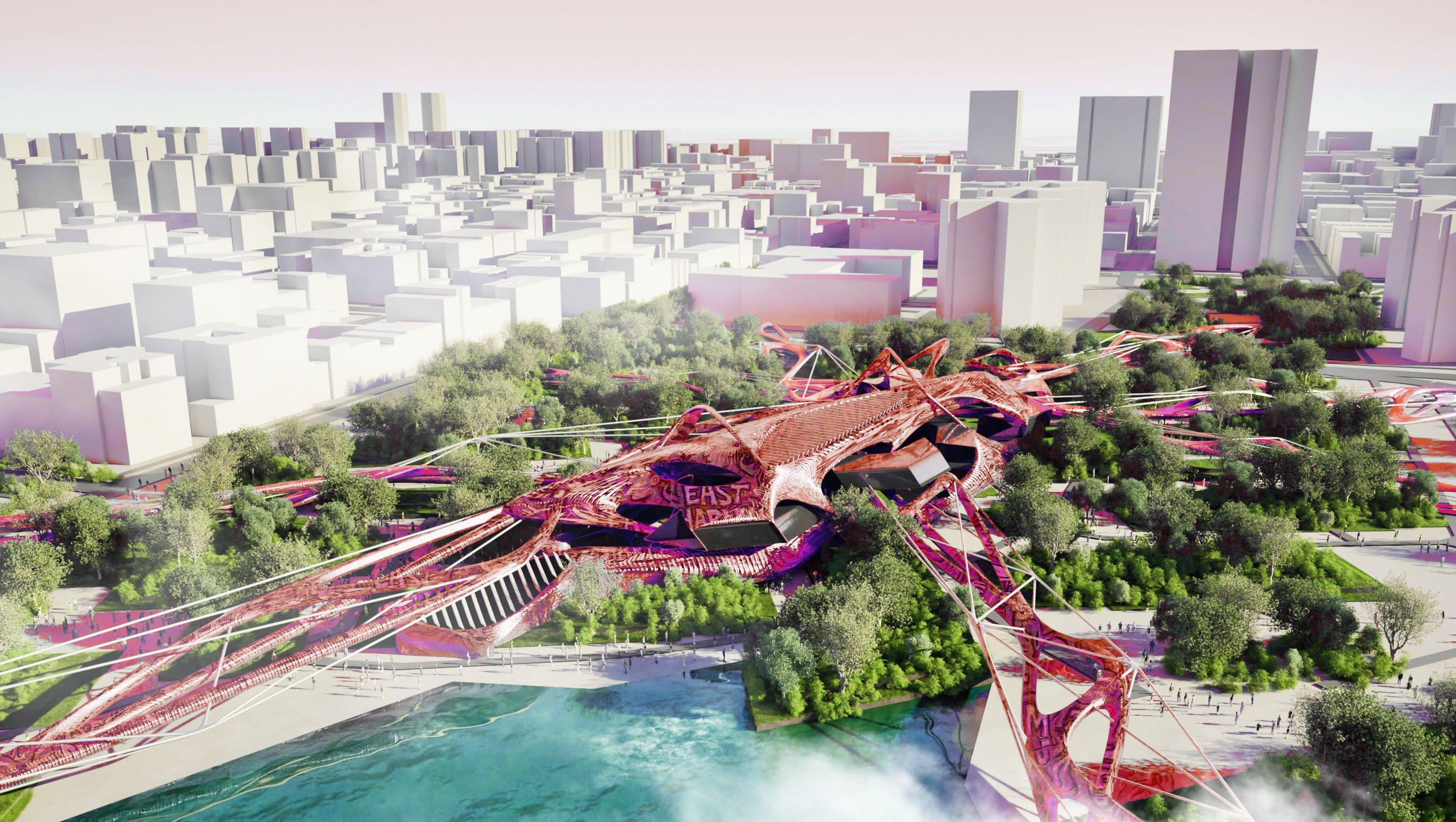
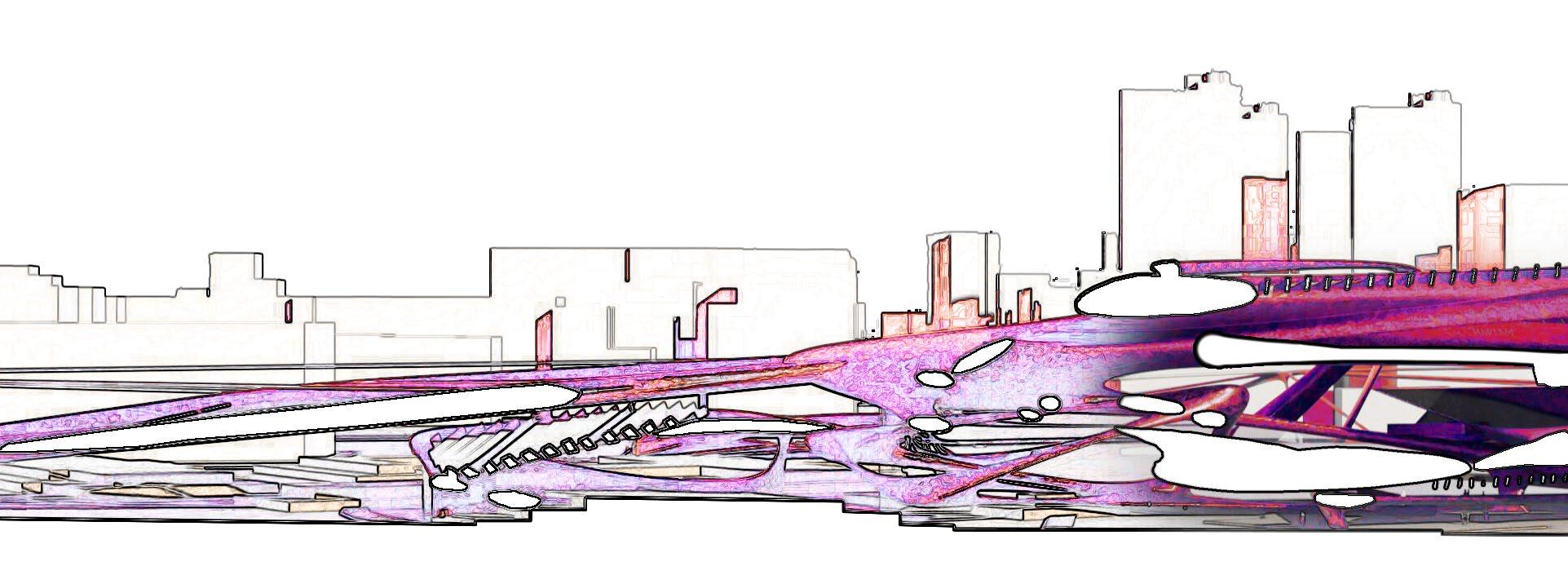
At street level, parks and gathering spaces lay beneath a porous structural canopy. Elevated pathways branch overhead, linking flexible modules that host an array of program such as housing
and markets. Light filters through shifting patterns above, blurring the boundary between interior and exterior.
