ARCHITECTURE PORTFOLIO
MURIEL ABI MOUSSA
SELECTED WORKS _ 2025
UPV/ETSA - ROMA SAPIENZA

MURIEL ABI MOUSSA
SELECTED WORKS _ 2025
UPV/ETSA - ROMA SAPIENZA
C/Santos Justo & Pastor Valencia, 46021 Spain
abimoussamuriel@gmail.com (+34)603 55 89 15
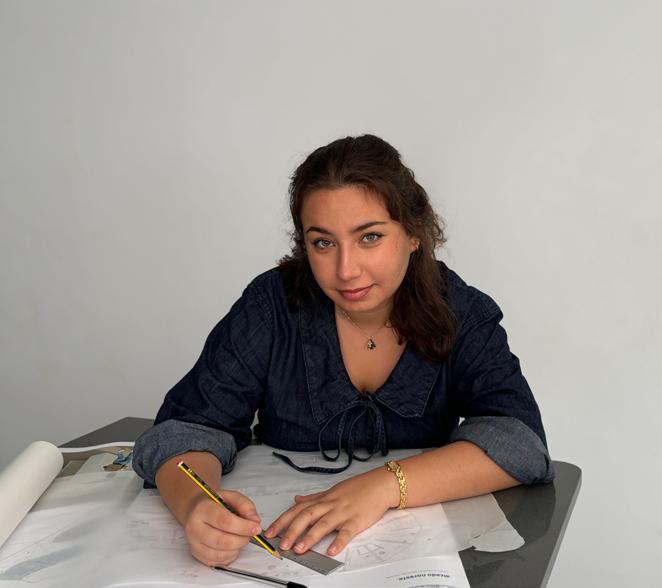
Hi there! I´m Muriel, a Spanish-Lebanese masters student at the Polytechnic University of Valencia. I believe that architecture should inspire and serve, and I´m excited to bring my design and team-work skills to your team!
ARCHITECTURE PORTFOLIO & CV ETSAUPV / FASapienza
POLYTECHNIC UNIVERSITY OF VALENCIA
+ Masters degree in Architecture (09.2024 - ongoing)
+ Erasmus exchange program (09.2022 - 07.2023)
POLYTECHNIC UNIVERSITY OF VALENCIA
+ 5-year degree in Architecture ( 09 .2019 - 07 .2024 )
+ 3DStudio + V-Ray 60 hour course
+ 3DStudio + Chaos Corona Workshop
STUDIO AGRAPH & CONTROLMAD
+ Rhinoceros + V-Ray 30 hour course
+ V-Ray + Photoshop 30 hour course
PLADUR COMPETITION XXXII edition
+Local prize winner!
DE
[CRU VII] + ongoing
Autocad EXPERT
Adobe Creative Cloud EXPERT
Rhinoceros ADVANCED
3DStudio max ADVANCED
V-Ray ADVANCED
Chaos Corona Renderer ADVANCED
Enscape INTERMEDIATE
Twinmotion INTERMEDIATE
QGIS INTERMEDIATE
Revit BASIC
Grasshopper BASIC
ARABIC
SPANISH
ENGLISH
FRENCH
ITALIAN
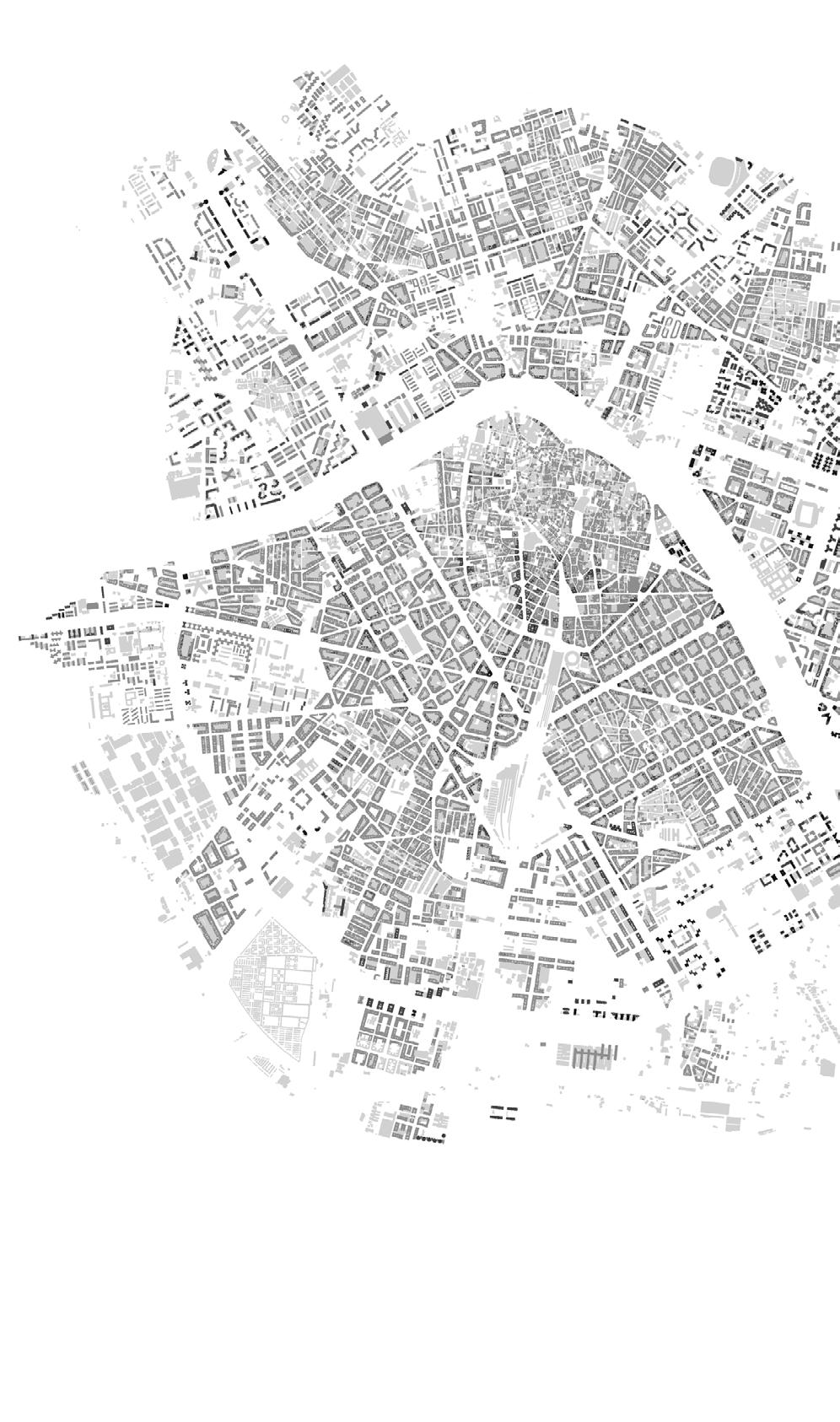
residual spaces and forging a new path
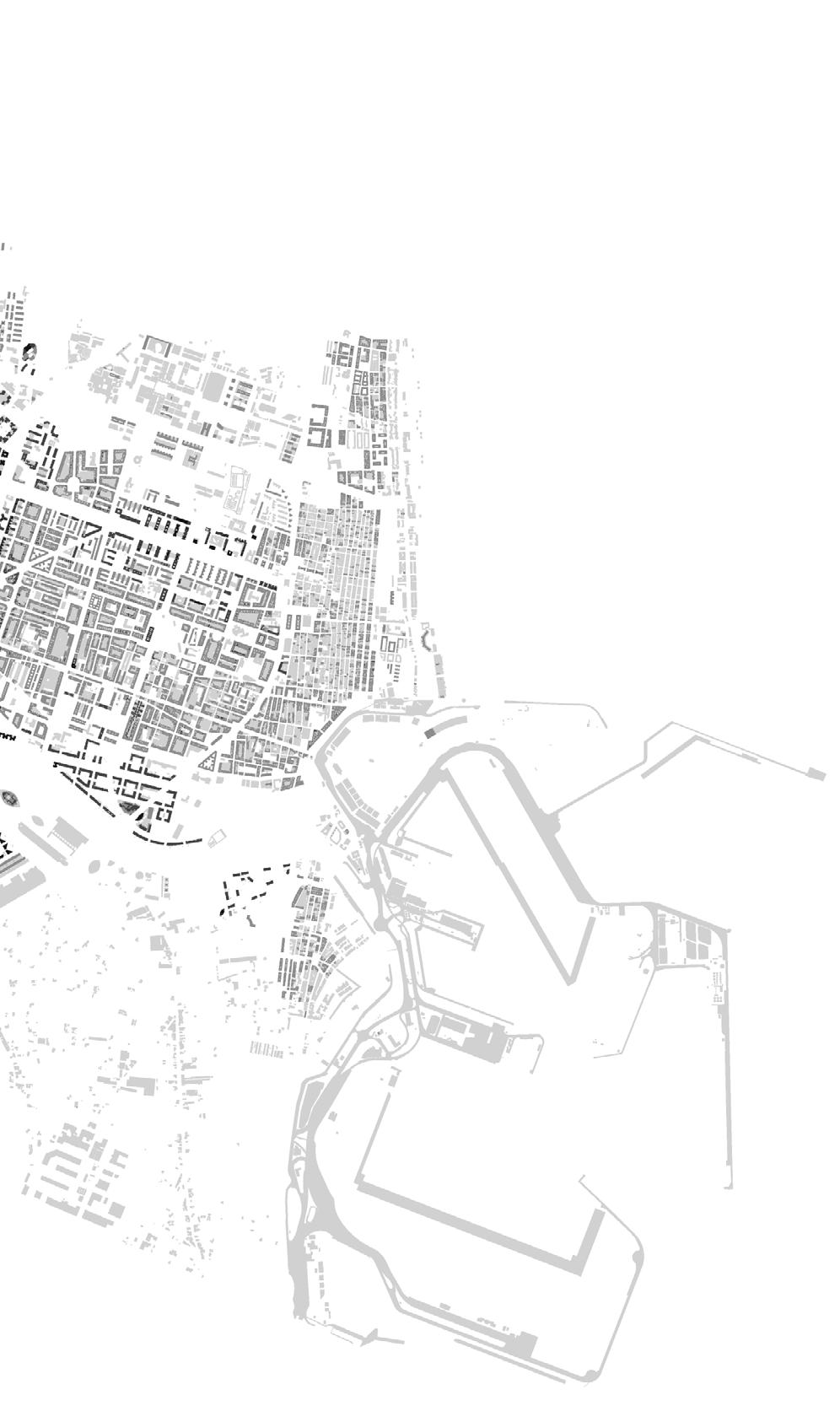
Going back to the concept of the outdoors school and the architecture of the senses + +
Re-using the abandoned warehouse: giving back to the neighborhood
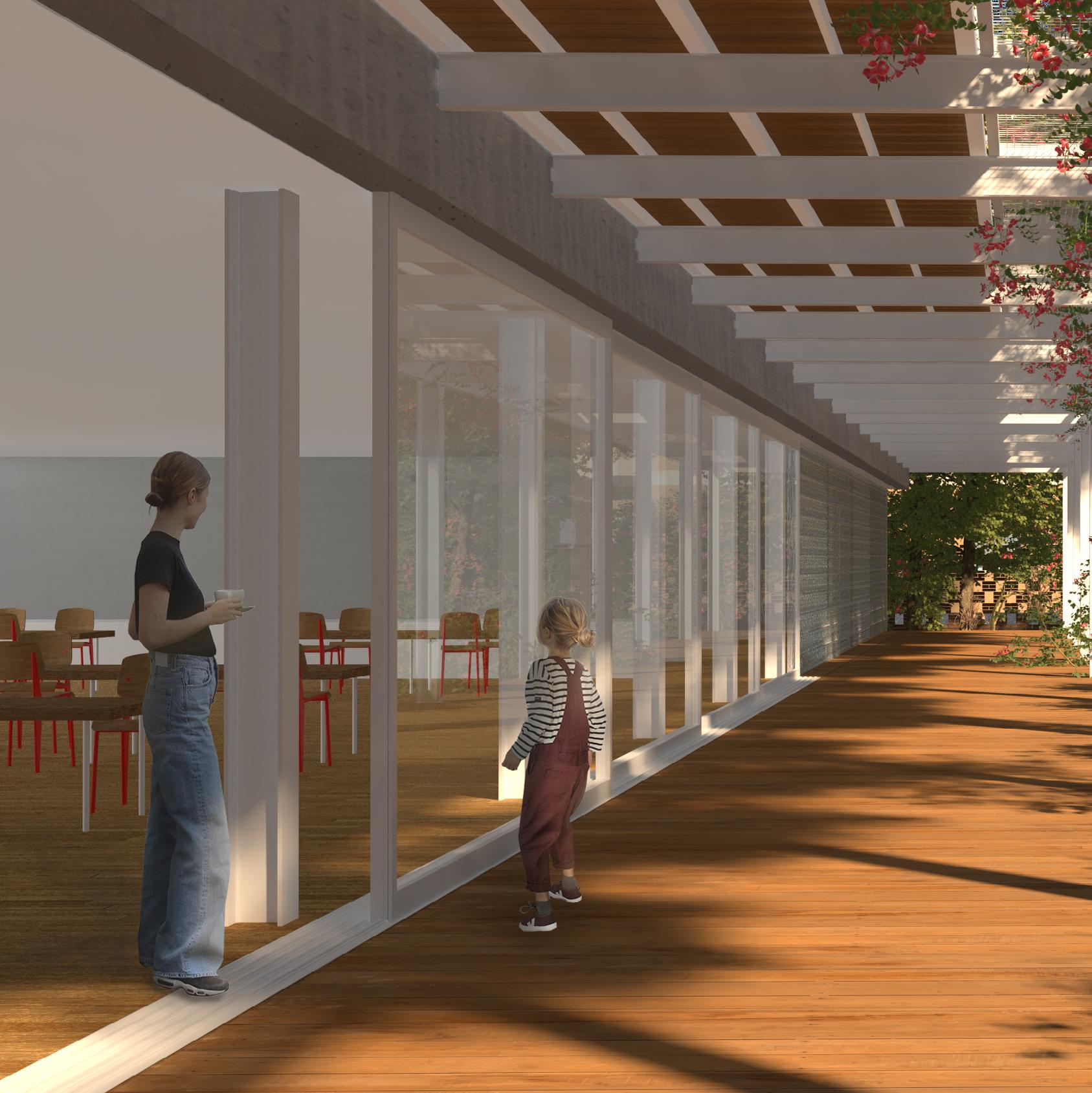
01/PRIMARY SCHOOL & KINDERGARTEN
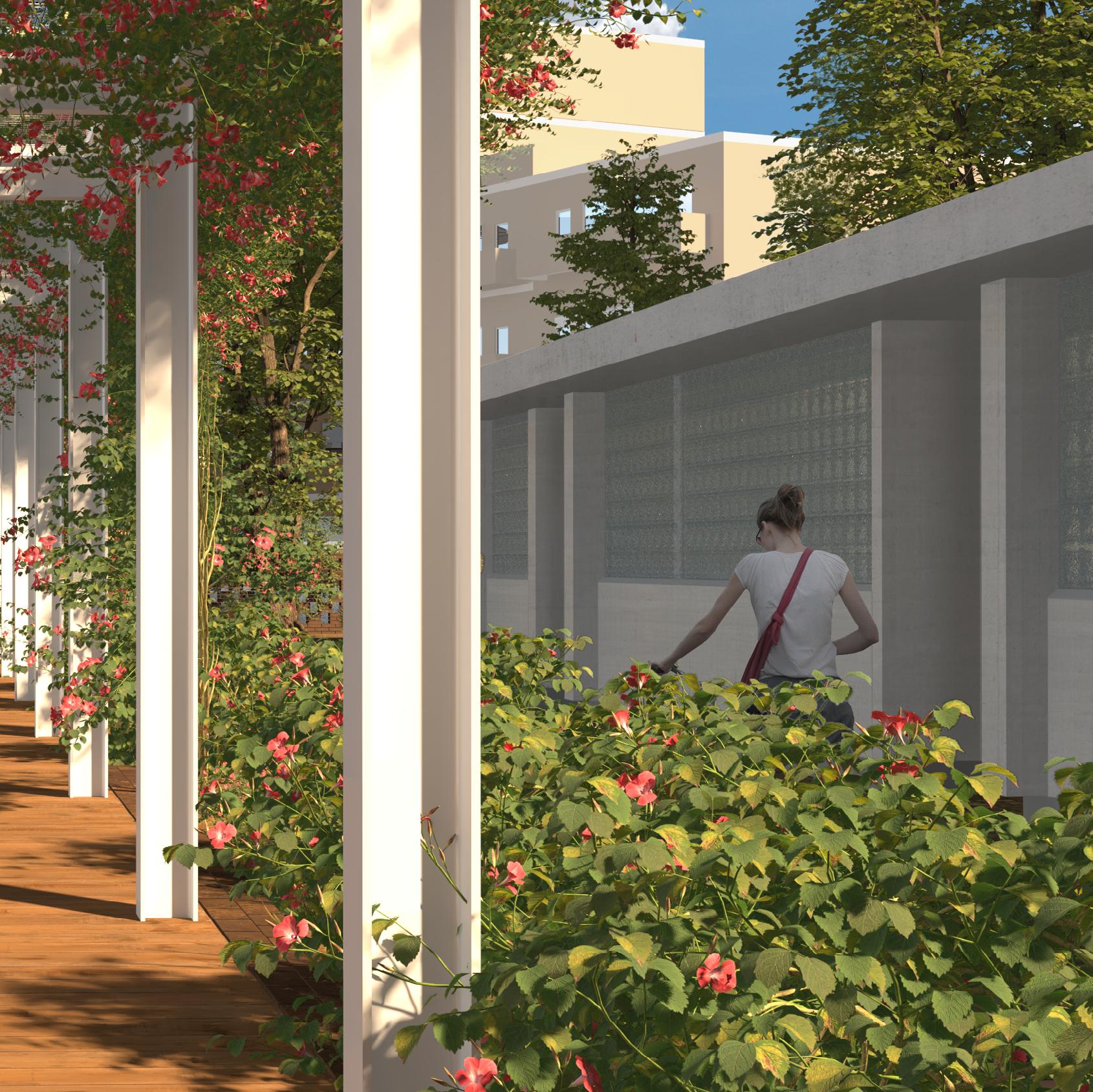
Replace the existing school near Malvarrosa beach (Valencia) with a school and kindergaarten complex that is well integrated into the city fabric, while also creating quality spaces for learning and playing?
By imposed by the urban fabric, the school blocks are oriented towards the southeast, which is the optimal orientation.
the with the city´s grid
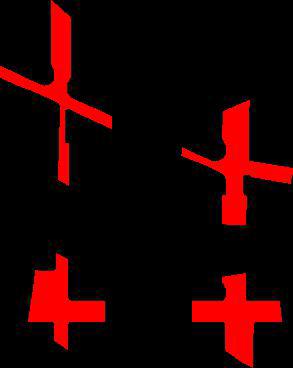
curves that create pleasant public spaces for social gatherings



visual + spatial connection by making the fence permeable
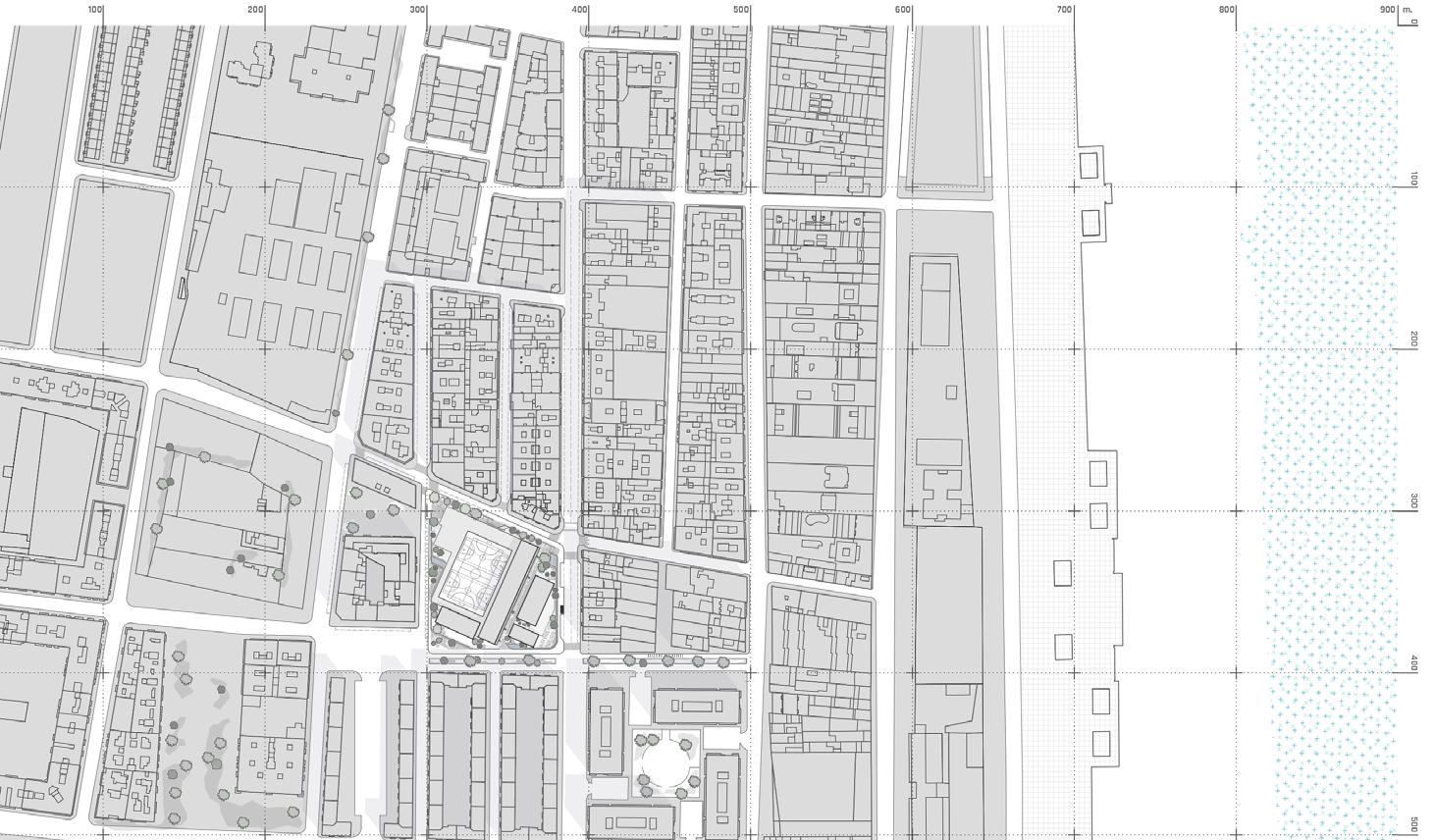
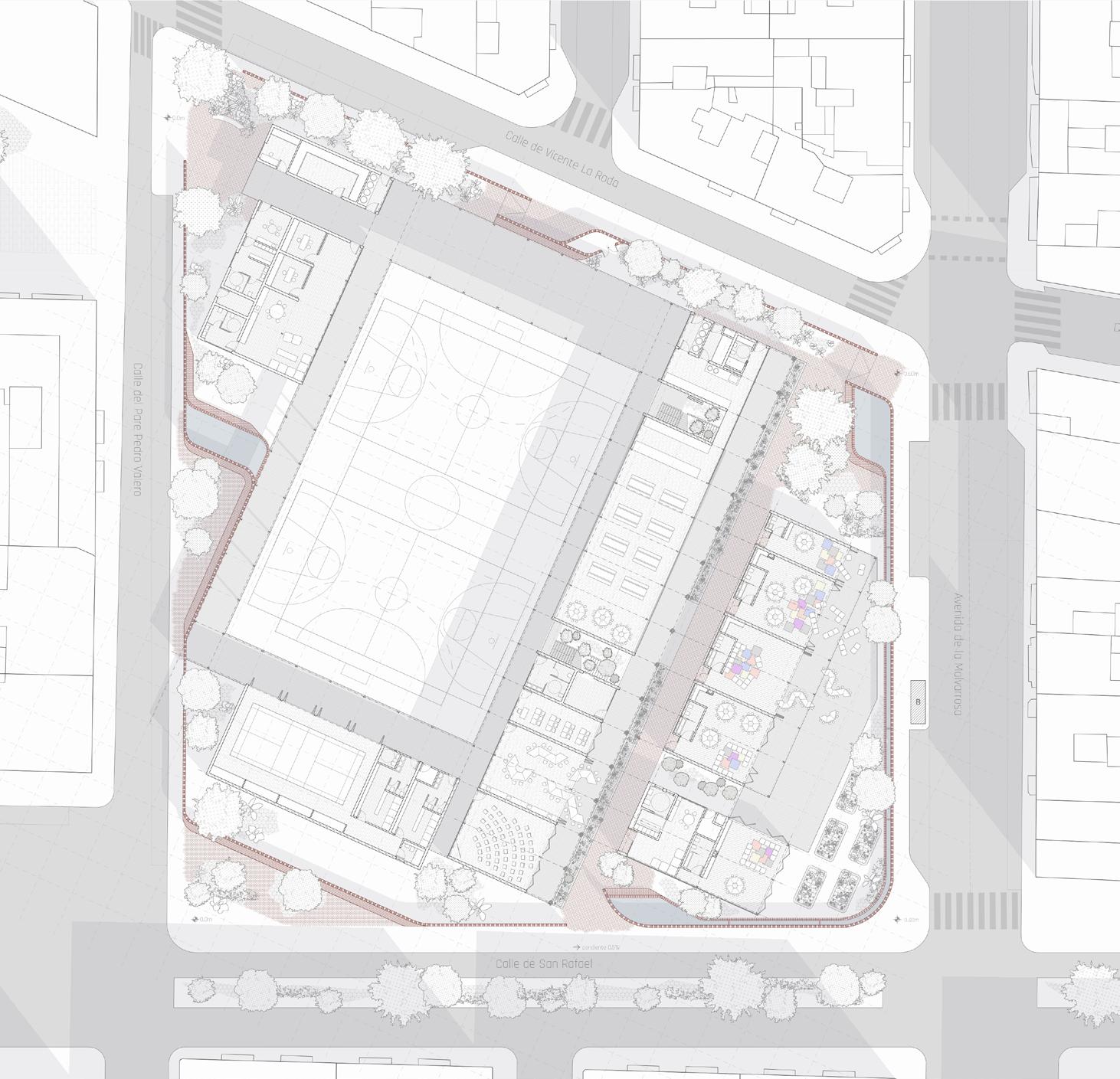
ground floor.
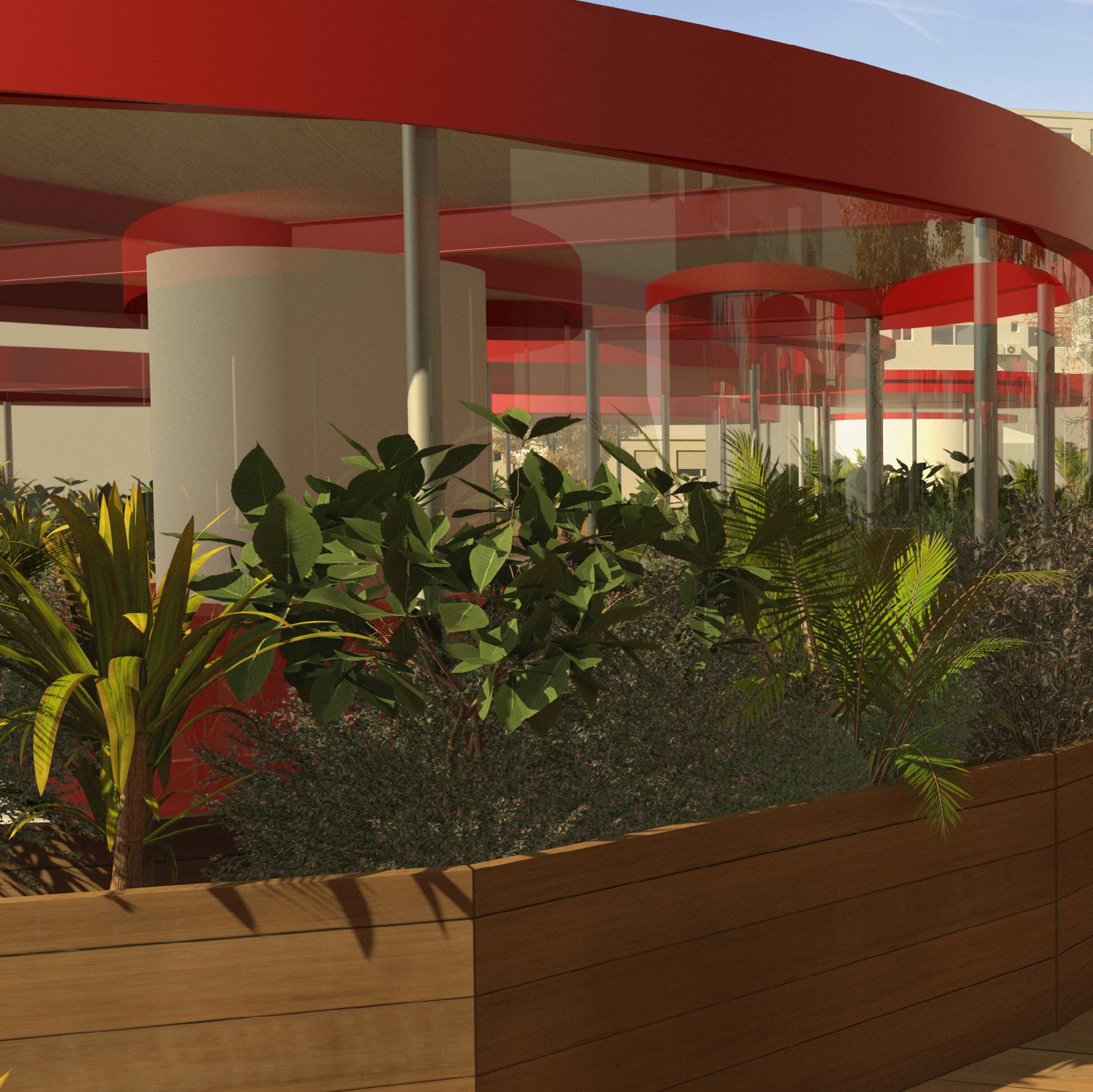
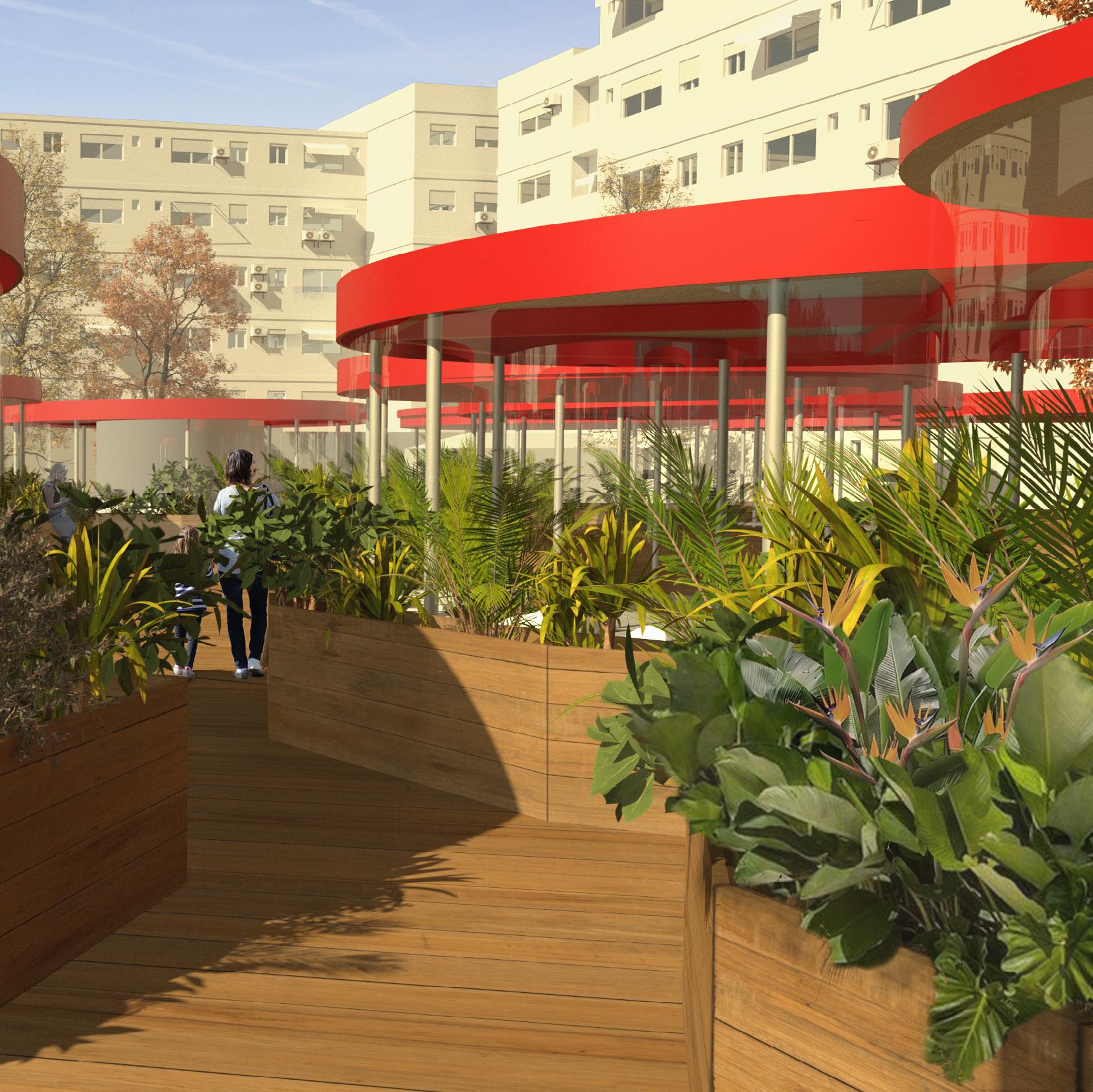
Ruzafa is a vibrant, multicultural neighborhood in Valencia, and each and every one of its blocks has its own courtyard, which are mostly left un-used. How can we make the most out of these often “wasted” residual spaces in the city?
We have used our block´s courtyard to create an alternative, more pleasant path by transforming it into a co-working, nursery and garden space for the neighborhood, which can be accessed through the 2 buildings we have also designed, blurring the line between what is seen as strictly public or private.
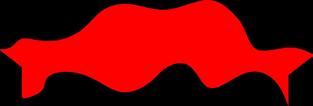

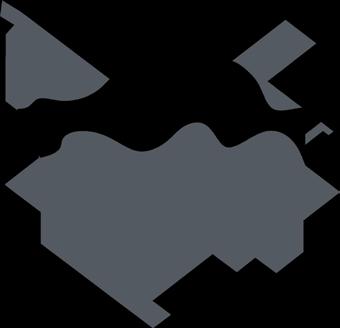

building a _ first floor. building b _ first floor.


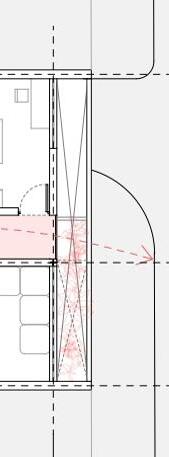
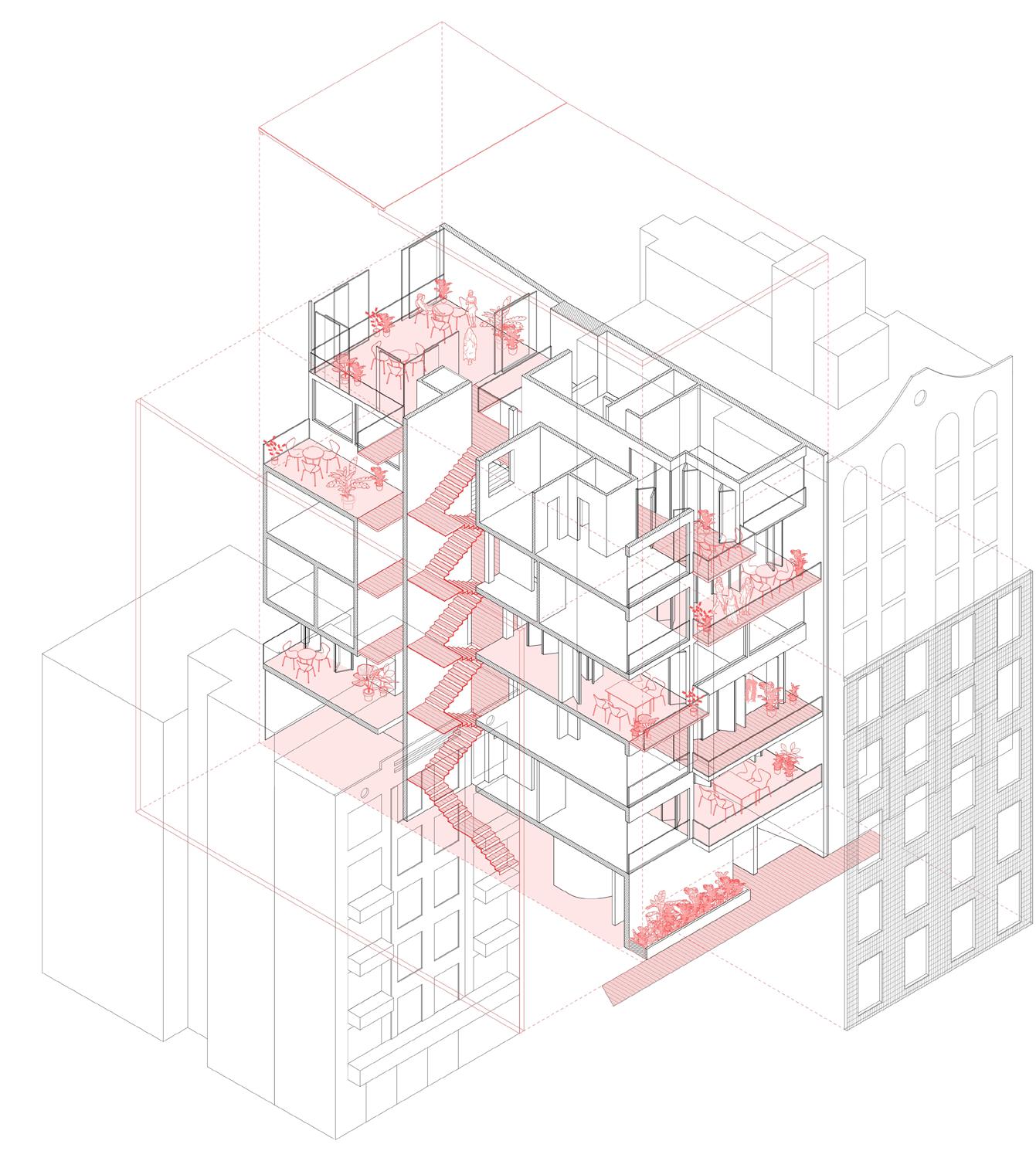
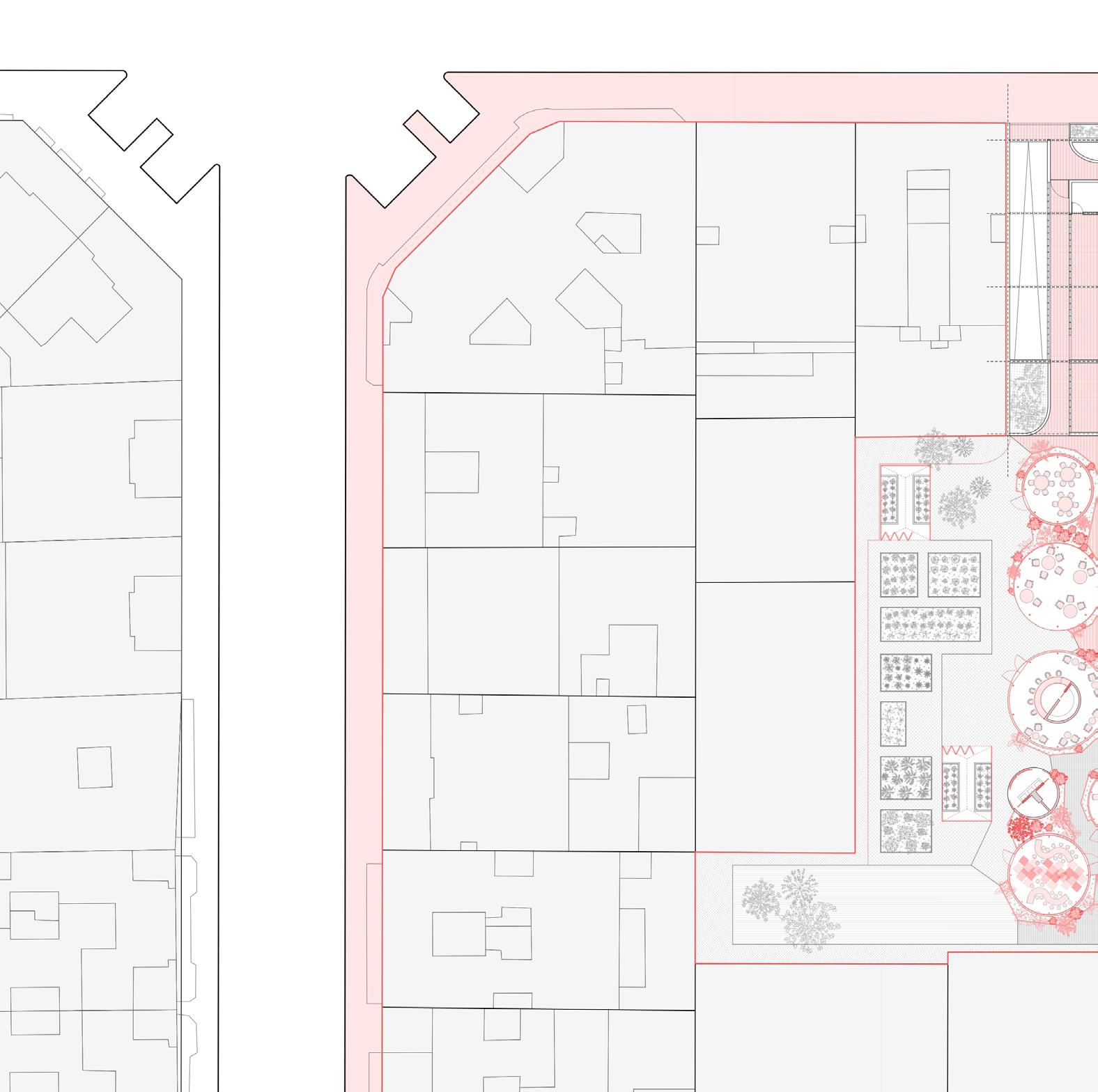
1 nursery spaces
2 co-working and studying spaces, with libraries, conference rooms and public bathrooms)
3 cafeteria
4 access to parking, parking ventilation & lighting
5 greenhouse for urban garden
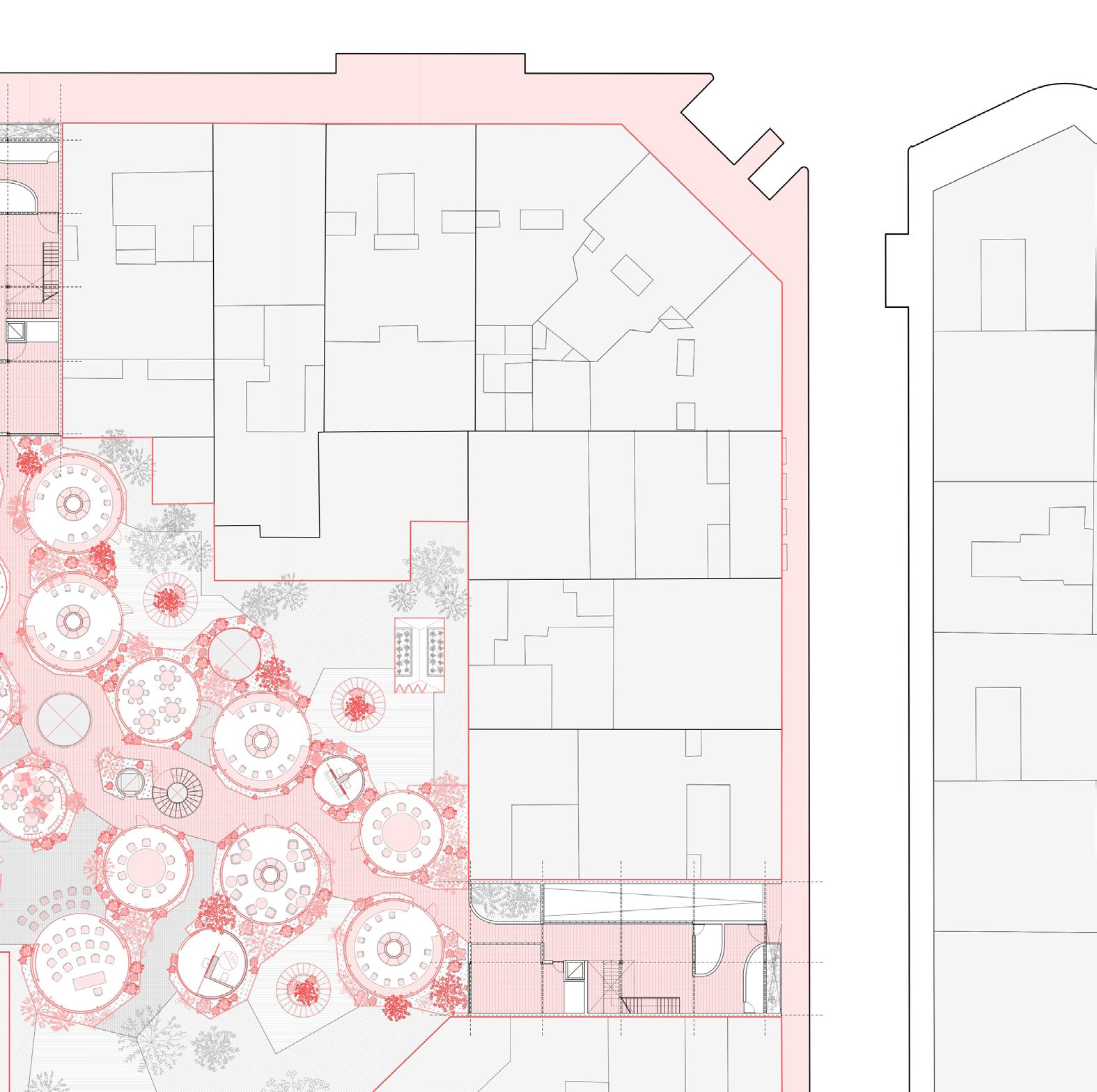
Public spaces are treated as a fluid that travels freely into the building and into the courtyard, blurring the lines between what is strictly public or strictly private.
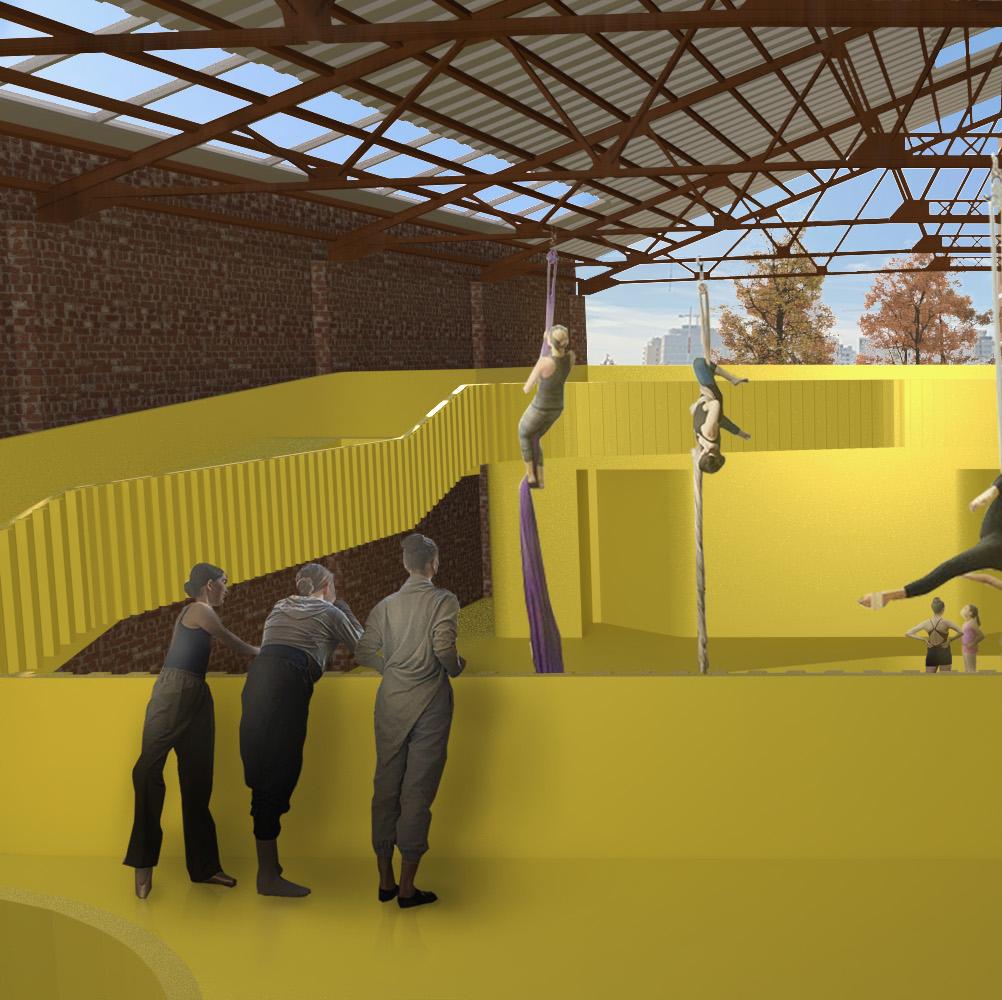
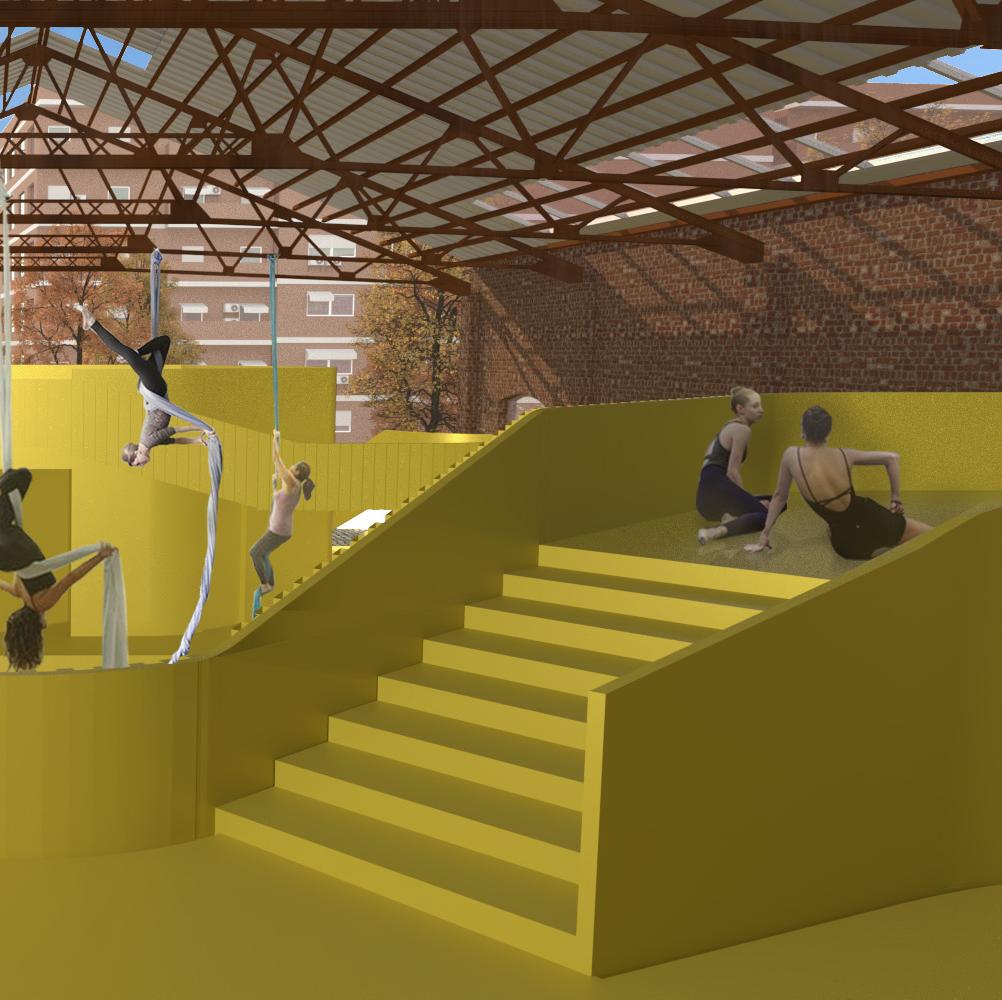


Valencia’s port area has beautiful old brick warehouses in need of a new purpose. This project reimagines the Ership warehouses as a sports facility, revitalizing the space and creating a social hub for the neighborhood.
The warehouse’s high ceilings and spacious structure are ideal for aerial dancing, which needs ample height and room for safe, comfortable practice.
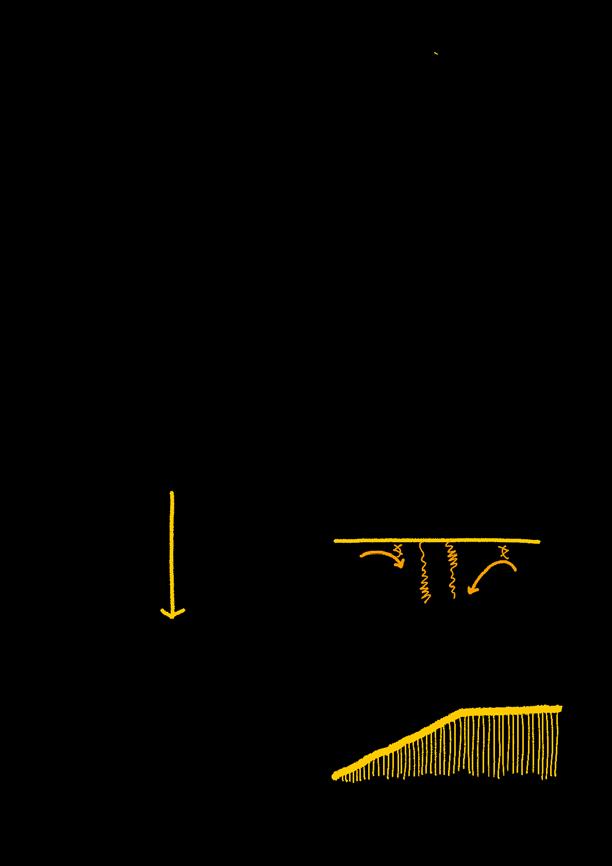




By designing a crawling metal structure, we have been able to create rent levels that pour into the main central space, which is where the dancers would perform and train.
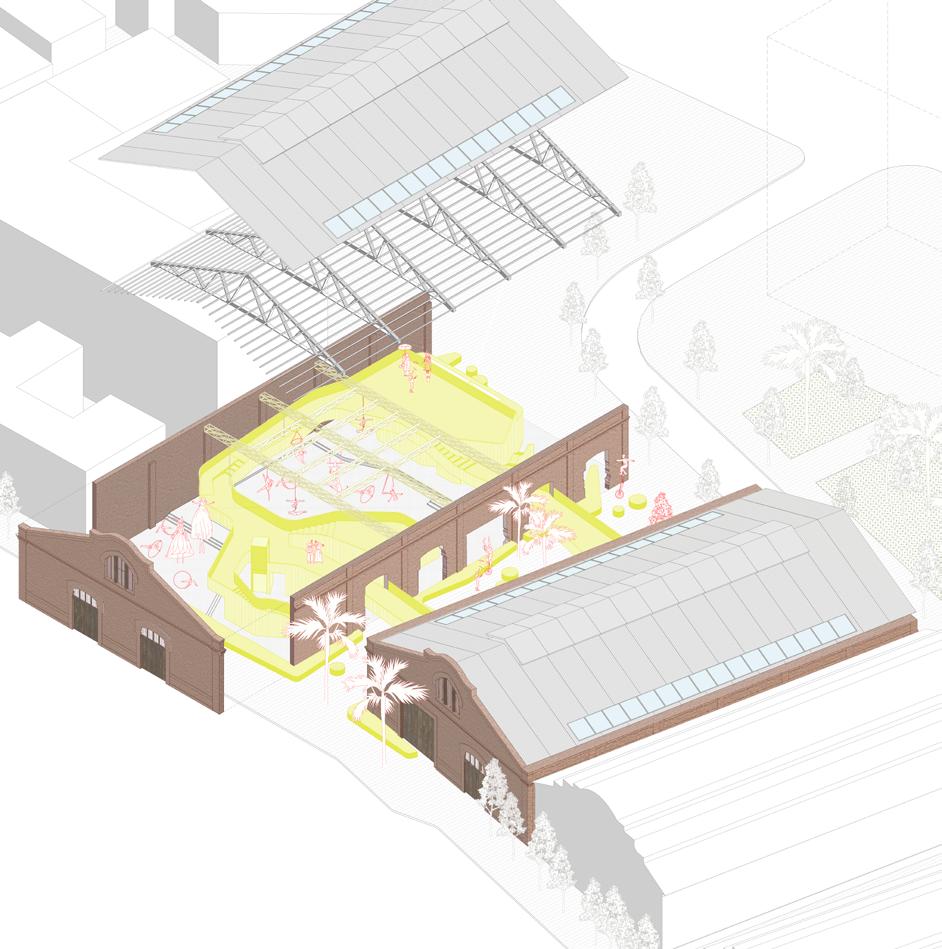

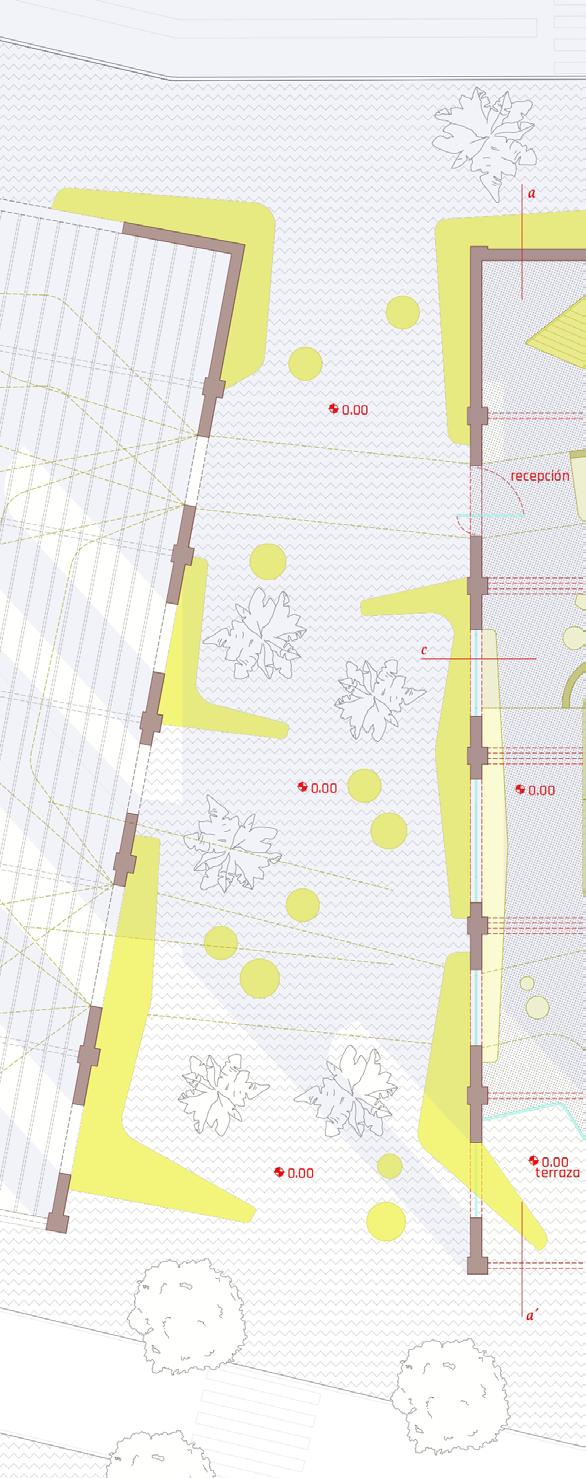
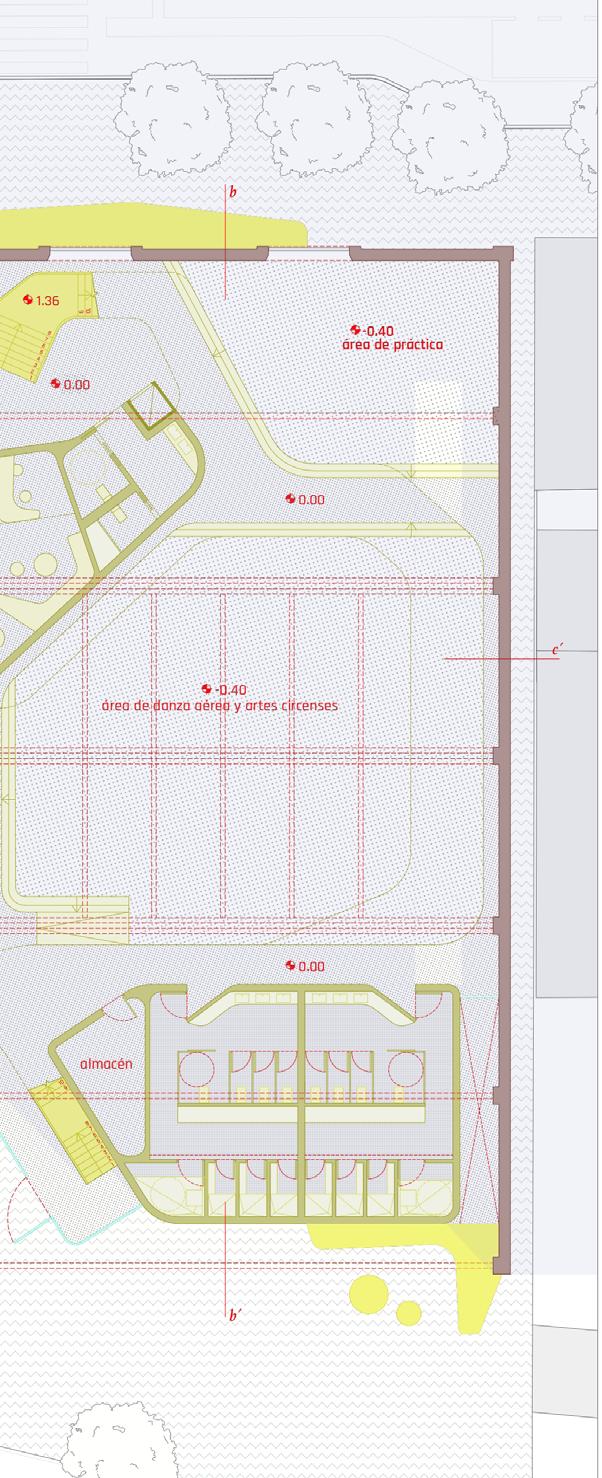
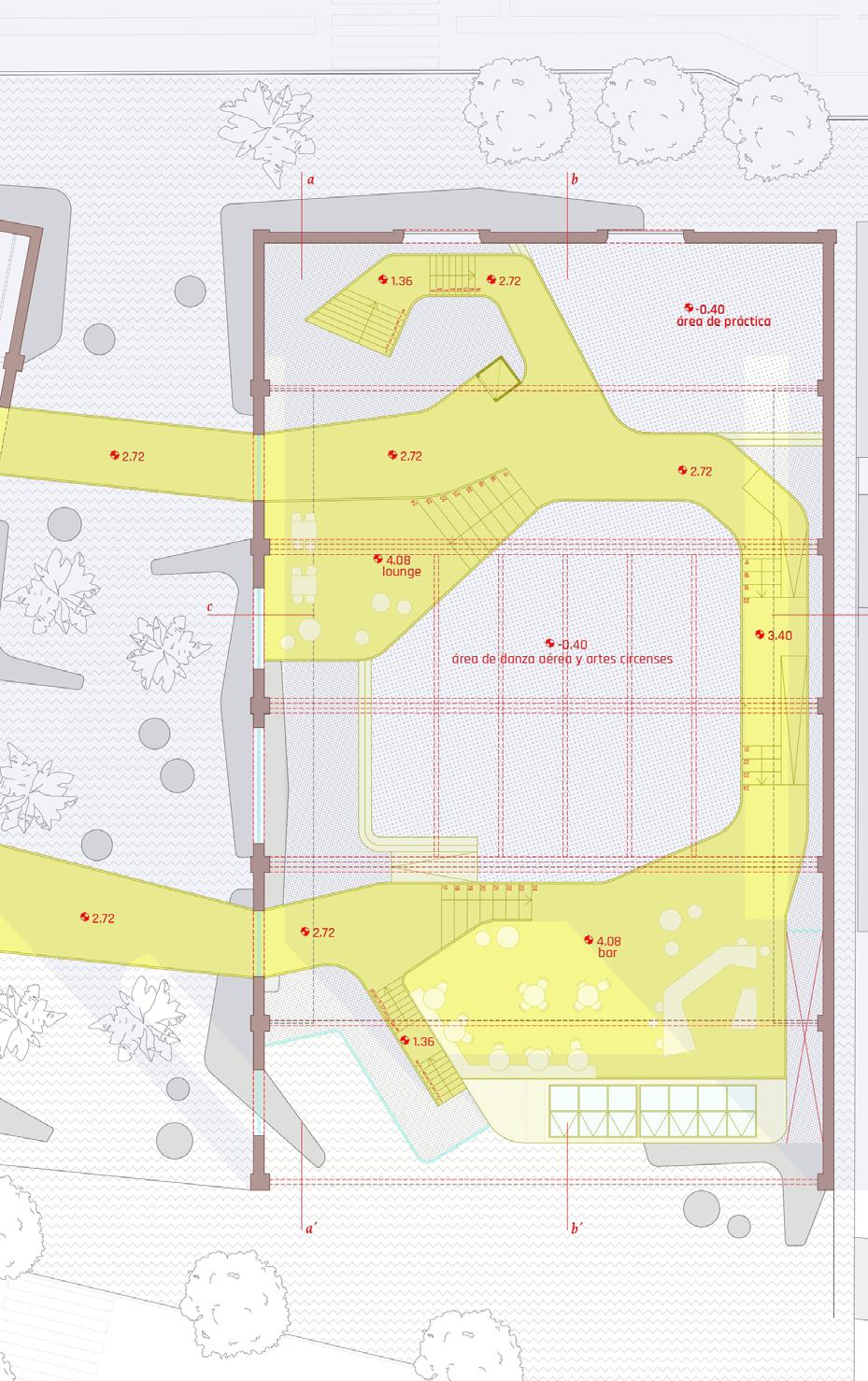
chapa metálica amarilla con fijación mecánica a IPE
1,10 m
perfil IPE 120
instalaciones luz y agua
perfil IPE 140 c/ 1 m
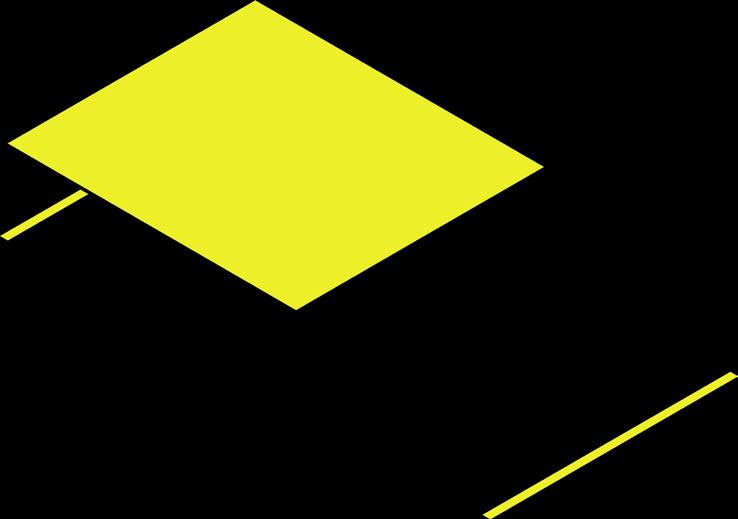
cableado telecomunicaciones
chapa perfilada de aluminio (amarillo) con fijación mecánica a IPE
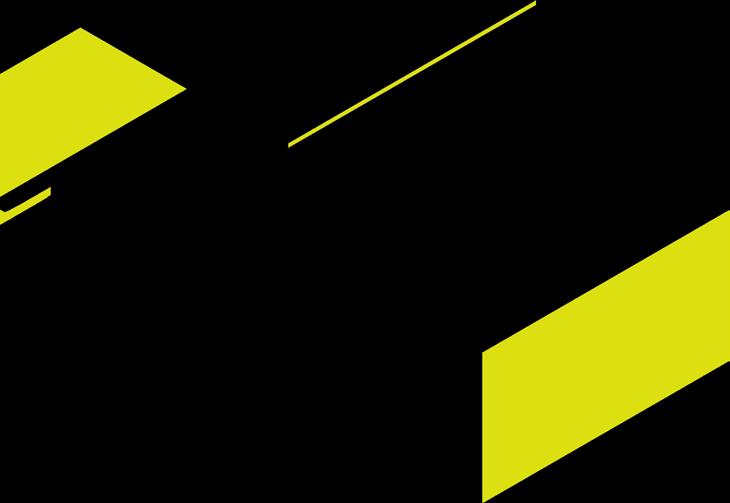
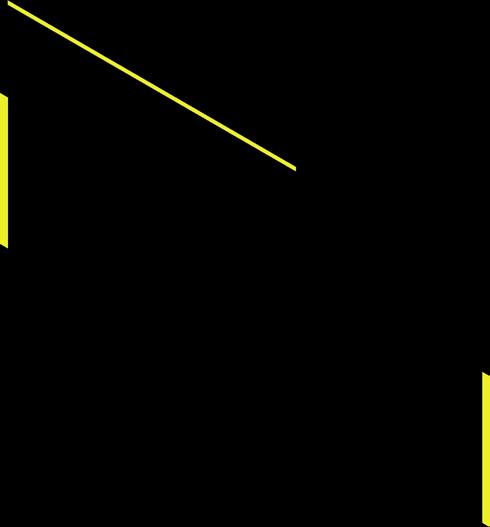

western elevation

western section a-a´




