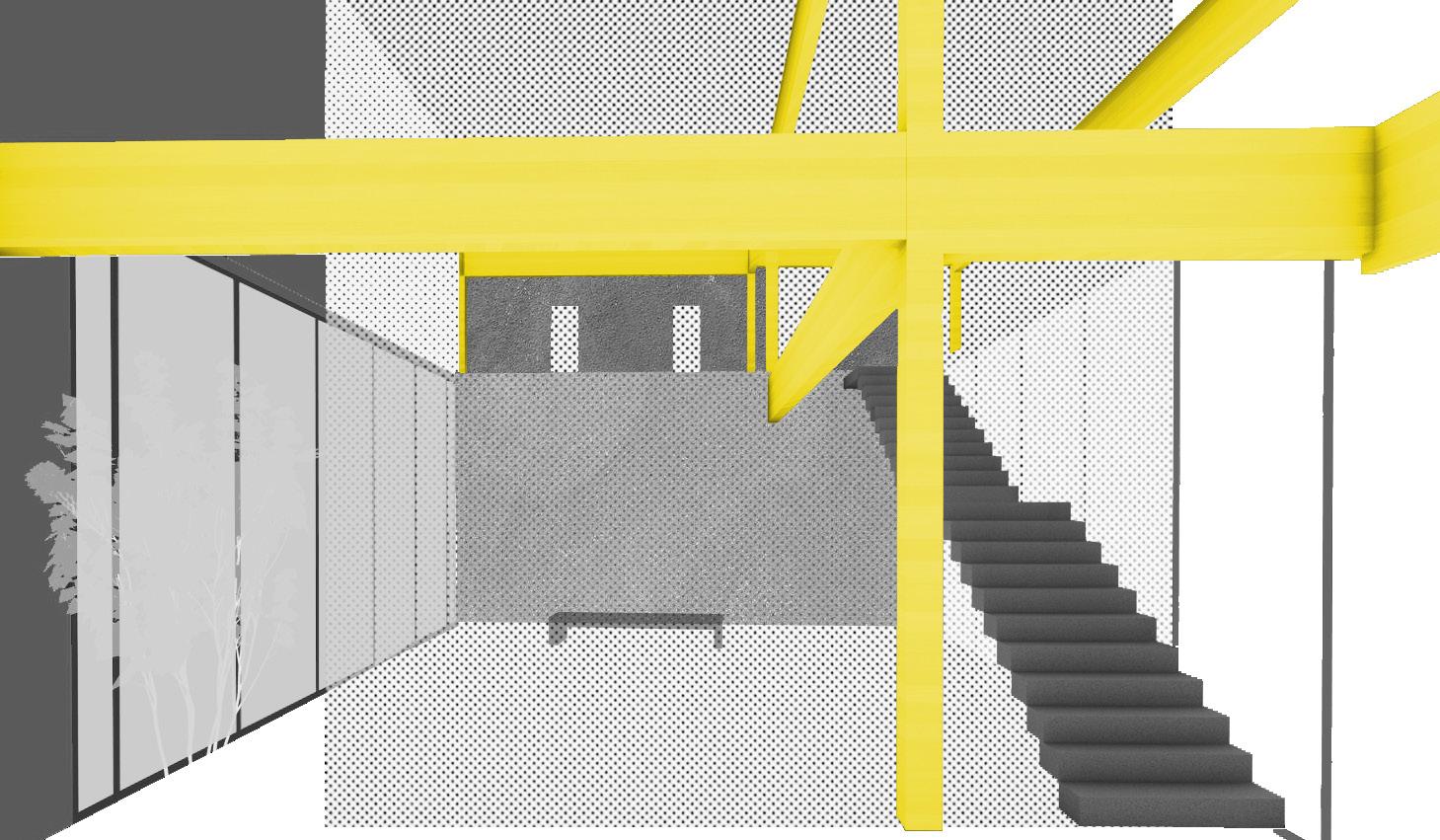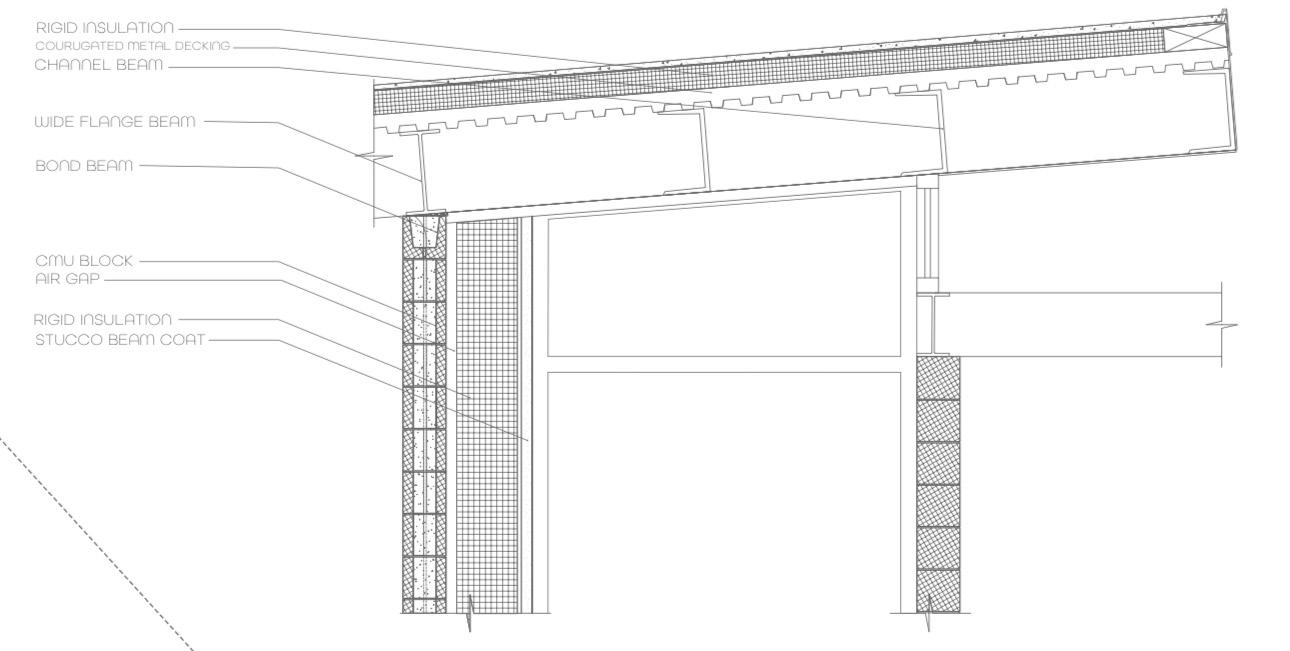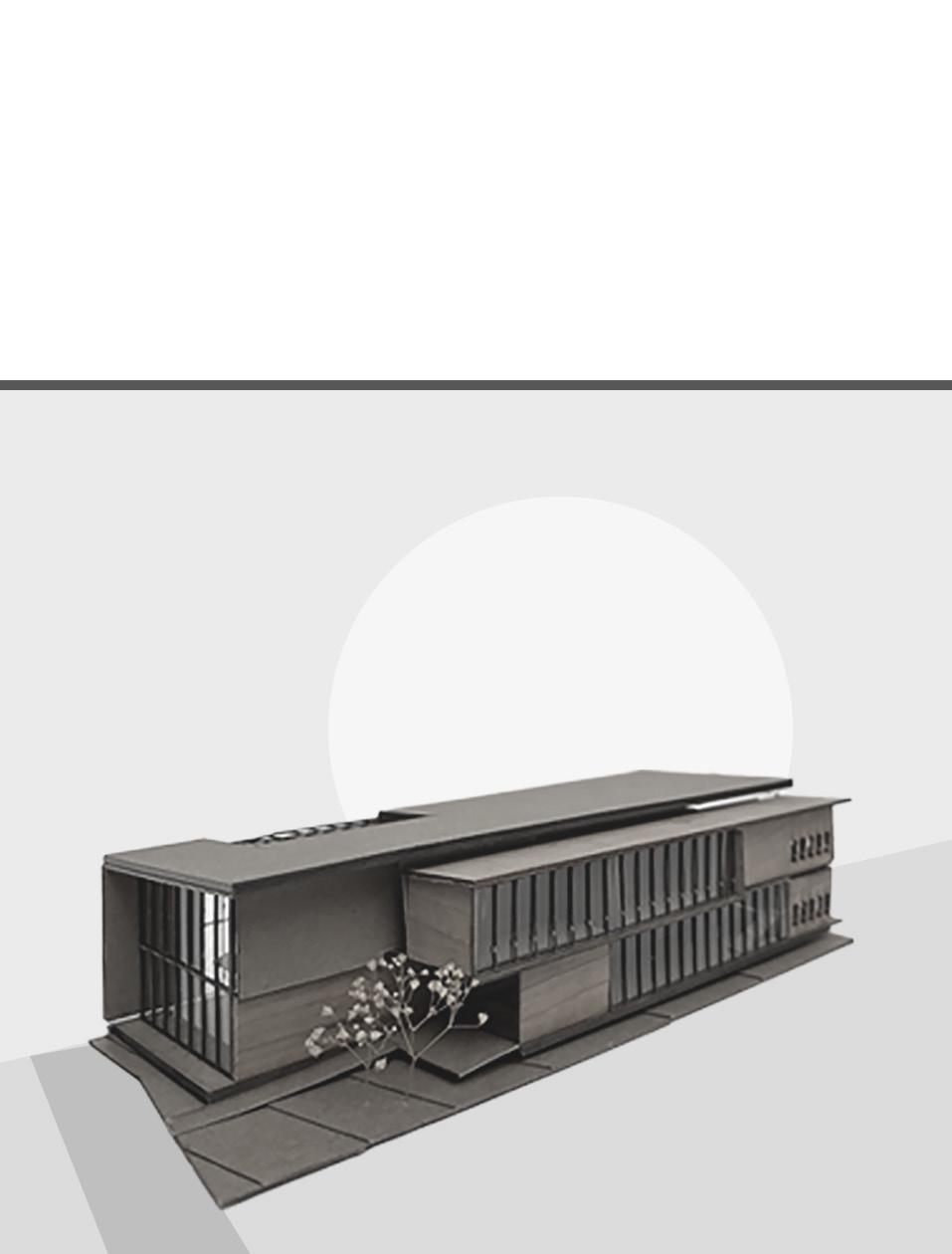

MACA URENA
EDUCATION
Savannah College of Art and Design
SCAD | Savannah, GA
B.F.A. in Architecture
Anticipated Graduation | June 2025
Minor in Electronic Design
SKILLS
Softwares
- AutoCAD
- Rhino
- SketchUp
- Adobe InDesign
- Adobe Illustrator
- Adobe Photoshop
- Lumion
- Enscape
- Revit
- 3D Max
Technical
- Hand-drawing
- Model-making
- Diagramming
- Painting
Professional
- Analytical thinking
- Collaboration
- Adaptability
- Organizational proficiency
- Discipline

ACHIEVEMENTS
IDA Design Award 2024
Honorable Mention
SCAD Dean’s List
Fall 2021 - Winter 2024
SCAD Academic Scholarship
Fall 2021- present
MARIA “MACA” URENA
murena1220@gmail.com 912-707-7531
Portfolio
INDUSTRY EXPERIENCE
RIU Construction Company -
Architectural Intern
January 2023 - August 2024 Santiago, Dominican Republic
• Coordinated with contractors to manage scheduling, track progress, and ensure timely execution of construction tasks.
• Organized and monitored budget allocations and project expenses using Microsoft Excel, contributing to financial oversight and cost management.
• Regularly updated and revised project drawings on AutoCAD and SketchUp to reflect changes and modifications in the implementation plan.
Bonnelly Reynoso Architects -
Architectural Intern June 2022 - August 2022
• Actively participated in group meetings and brainstorming sessions, contributing ideas and feedback to support project development and innovation.
• Revised and updated AutoCAD drawings and SketchUp 3D models to incorporate the latest design alterations and project requirements.
• Gained experience in preparing comprehensive drawing packages for residential projects using AutoCAD.
RELEVANT EXPERIENCE
Student Representative
Savannah College of Arts & Design | SCAD October 2022- present
• Deliver daily campus tours to prospective students and their families, showcasing facilities, programs, and SCAD’s campus culture.
• Act as the primary liaison between the student body and college administration, effectively communicating student concerns, suggestions, and feedback.
• Manage confidential and sensitive information with discretion, ensuring the privacy and integrity of student-related issues.
Events Chair Santiago, Dominican Republic
GeoDesign Club at SCAD January 2023- November 2024
• Mediate and communicate between club members and university’s student involvement department.
• Coordinate and scheme educational workshops and events for building arts students.
• Encourage design challenges that merge different fields within the building arts and promote collaboration.

5 13 21 29 37
The Verve on Johnson Square

Savannah Right Whale Conservation Center
Andas Holistic Institute
Naqui Water Sports Facility
Additional Work


THE VERVE
Savannah, Georgia
Standing eleven stories tall on Johnson Square in the heart of Savannah, this mixed-use building brings vibrancy and versatility to an area traditionally limited in activating uses. The ground floor hosts a gourmet grocery store and local-favorite restaurant, inviting both residents and visitors to gather. Above, three floors of modern office spaces meet the needs of downtown professionals, followed by a spa, bar, and boutique hotel creating a transition from work to relaxation. The top four floors offer one and two bedroom residences, making this building a vital and lively addition to Savannah’s Historic District.
DRAYTONSTREET
MASSING AND PROGRAM
The analysis reveals that buildings near the site are predominantly single-use, unlike the mixed-use spaces on nearby Broughton Street that promote community engagement. Johnson Square, dominated by financial and religious institutions, could benefit from added secondary uses to diversify functions, boost the local economy, and enhance neighborhood vibrancy and livability.

VIEW FROM DRAYTON ST.
The north-eastern facade of the building is designed with a 10-degree inward angle, creating a visual alignment with the Christ Church building, and preserving its unobstructed view.
Ninth Floor Residential
Third Floor Office
First Floor Commercial
Material Elevation Sun Relationship Interior
The windows are angled to optimize sunlight, with a deeper sill than head, allowing natural light to enter while controlling glare and heat. The sill depth is 2’, while the head depth is 1’. The height of each opening is determined by the room’s function and privacy needs, raning from 2’ to 5’





SAVANNAH
RIGHT
WHALE CONSERVATION CENTER
Savannah, Georgia
The North Atlantic Right Whale, characterized by its robust body and disctinctive patched rough skin, continues to face critical endangerment due to human activities such as ship strikes and entanglement in fishing gear.
“Savannah Right Whale Conservation Center’’ reflects on the symbiotic relationship between the architectural elements and the essence of the Right Whales, the building seeking to immerse visitors in a journey of introspection and conservation. Drawing inspiration from the stark contrast between thickness and thinness found in both the natural and the manmade realms. Thick robust walls symbolize resilience and strength, while slender, delicate elements evoke the fragility of existence.
Savannah River
A vibrant area along the Savannah River known for its mix of commercial, residential, and recreational spaces. The site offers an unobstructed view of the river, enhancing its appeal and potential for waterfront-oriented design, while also maintaining that connection to the Right Whale species.
First Floor Plan
Second Floor Plan
The design revolves around simplicity and clarity, with a single main axis serving as the backbone of the structure. This central circulation spine not only defines the form of the building, but also guides visitors on a seamless journey

Wall / Roof Section Detail
The thicker walls are placed parallel to the main circulation axis, further defining this idea of elongation and protection, while also following the shape of the site itself.

The placement of the “whale room”, which is exposed to the East, yet not completely visible from the West, hides the whale skeleton from those approaching through the main entrance, inviting visitors to enter the building to initiate their journey. However, it is not fully isolated and can be admired from the outside through the Northern and Eastern facade





The physical model highlights the contrast between concrete and wood veneer by incorporating chipboard and basswood, respectively. It also explores the solid-to-void relationship, using acrylic to represent glass elementsThis approach emphasizes the interplay of textures, materials, and spatial dynamics within the design.

Scale: 1/16”=1’


ANDAS HOLISTIC INSTITUTE
Ottawa, Canada
The ritual of “Council” draws upon Native American, classical Greek, and Quaker practices of sitting in a circle using a talking piece to listen and speak from the heart. The circular shape symbolizes the absence of hierarchy, fostering a sense of unity and promoting equality.
Andas Holistic Institute extends from the notion of “council” to various potential uses of a spiritual gathering space: from meditation sessions and educational courses to spiritual retreats and artistic displays, among other possibilities.

The energy of council travels both radially within the shape of a circle, and linearlly through the direction of conversation. This design seeks to incorporate both directions of energy, with a circulation system that celebrates the rotation and its axises.


Walkway - Render


Column Layout
Girder Layout
Beam Layout
Waterproofing
Gravel
Temperature Reinforcement
Foundation
Wall Section


NAQUI WATER SPORTS FACILITY
Red Sea, Egypt
“Naqui” aims to set a benchmark in sustainable coastal development, blending modern amenities with vernacular design principles inspired by the mangroves. By promoting environmental stewardship and community engagement, the center will not only enhance recreational opportunities but also contribute to the conservation and appreciation of Egypt’s unique coastal ecosystem.
Naqui is located on the coastline of the Red Sea, adjacent to mangrove areas for ecological synergy. This location ensures proximity to diverse marine life and optimal conditions for water sports activities.
Site Plan
Render - Exterior Shower


Floor Plan
The center is meticulously designed to transcend its primary function as a venue for water sports, aiming instead to create a multifaceted experience that educates and connects visitors to the coastal environment. It integrates educational and community-oriented features seamlessly into its architectural and functional framework, fostering a deeper appreciation and understanding of the unique Red Sea ecosystem and the critical role of mangrove conservation.


Axonometric View
The center utilizes materials that are sourced locally to minimize transportation impact and to ensure the building complements its coastal environment. This includes natural stone, recycled materials, and sustainably harvested timber.
Inspired by the mangroves’ ability to filter air, Naqui features natural ventilation systems that enhance airflow throughout the building. This is achieved through strategically placed openings and vents that align with the building’s organic form.
Installed on screw piles, they are detached from the slab by strapping.
Column Connection Detail

PIERS CHARETTE
Savannah, Georgia
This 48-hour design charette centers around the adaptation of two pier supports from Savannah’s “old bridge”, which was replaced by the Talmadge Bridge in 1990 due to insufficient clearance for larger ships entering the port. The design tackles the challenge of spanning the 90-foot gap between these piers, proposing a cantilevered structure to accommodate a 2,000 square-foot research center retreat.
Inspired by the bass fish—renowned for its elongated, laterally compressed body—the design employs an arched space truss to echo the natural form and elegance of the fish. This truss structure serves as the primary support for the research center, emulating the streamlined silhouette and dynamic curves of the bass. The arching form not only provides structural stability but also symbolizes the gateway to knowledge and discovery.


The Drawing
20 x 20 in
The composite drawing, inspired by Poe, shows the library and staircase with detailed design elements. It uses shading and perspective to highlight light and shadow, reflecting the story’s themes of transition and the contrast between confinement and openness. This visual aims to capture the unsettling atmosphere of the narrative and demonstrate how architectural design can express emotional depth and psychological tension.
The Drodel
20 x 20 in
The drodel invites viewers to explore its detailed and abstract design. By suggesting depth rather than showing it directly, it encourages an exploration of spatial volumes and the architectural composition. This approach promotes a thoughtful engagement with the design, reflecting the essence of Poe’s narrative through a visual exploration of form.
HOUSE OF USHER AN ARCHITECTURAL INTERPRETATION
The project aimed to reinterpret Edgar Allan Poe’s “House of Usher” through architecture, focusing on the narrative’s atmospheric tension and spatial dynamics. By capturing the essence of claustrophobia and transition from the story, the design juxtaposed cramped, unsettling spaces with expansive, light-filled areas. This approach sought to evoke a sense of unease and intrigue reminiscent of Poe’s gothic tale, where the physical structure of the house mirrors the psychological turmoil of its inhabitants. Ultimately, the project aimed to translate Poe’s literary themes into a spatial experience that resonates with the haunting ambiance of “House of Usher”.

