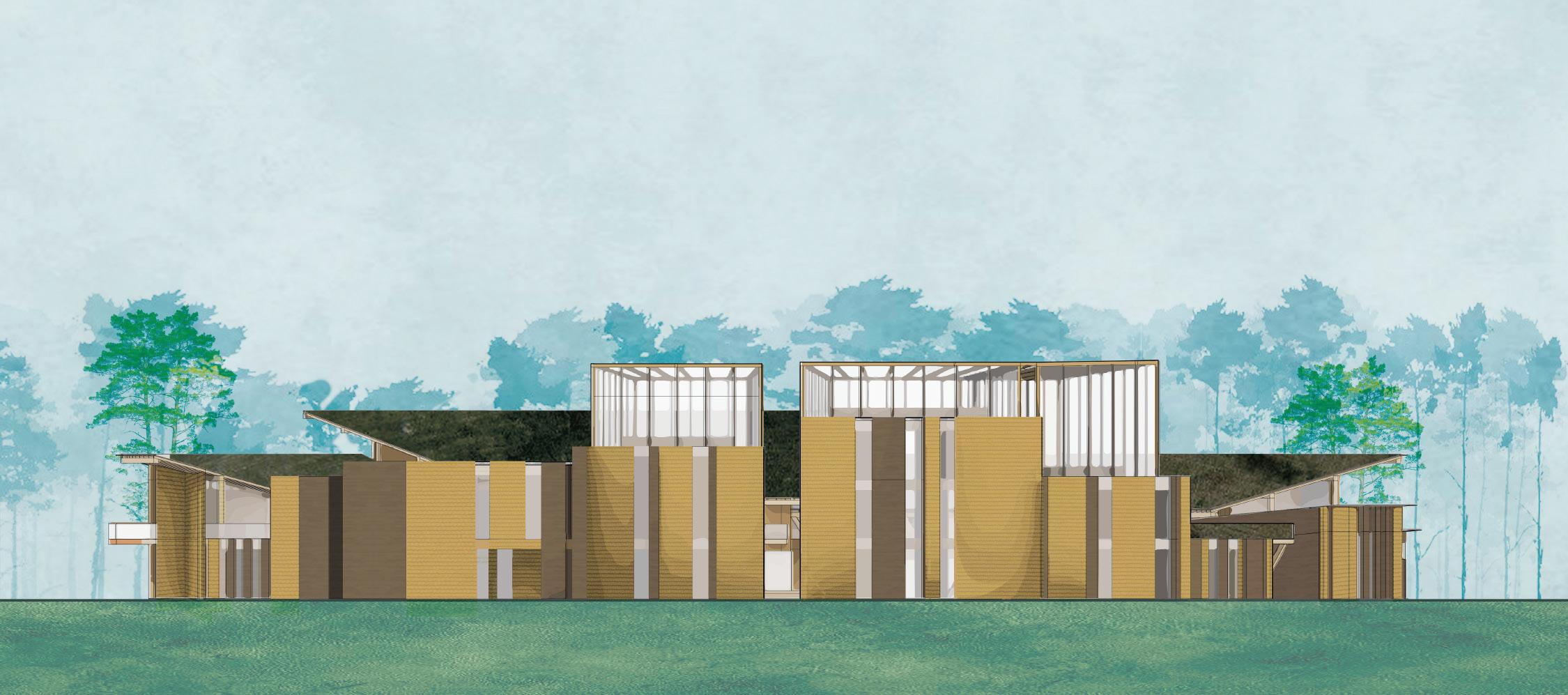

MUMINJON MIRZOEV
MUMINJON MIrzoev
UNIVERSITY OF NEBRASKA-LINCOLN
CONTACT INFORMATIONS
PHONE: (402)312-7571
WEBSITE: www.issuu.com/muminarchunl
EMAIL: mmirzoev3@huskers.unl.edu
OVERVIEW
- To grow with a company and see the developments we have created to expand the city.
- Improve the conditions of living who are in need of one.
- Affordable housing projects.
EXPERIENCE
ALESIA ARCHITECTURE P.C. ( 2023 -PRESENT)
- Drawing existing conditions of projects
- Putting construction sheets together in REVIt
JAKES BROTHERS CO (2018-PRESENT)
- A family owned business that my dad has opened when we moved in 2014
- My roles is to make sure everything that is digitalized runs prope rly - Website - Delivery Systems
RESEARCH STUDENT WORKER (2022 SUMMER) Instructor jason griffiths - Project “The Backloop” - Curved CLT panels
IN T ER ES T S
heALTH / G Y M
automotive dESIGN product design
SKETCHING
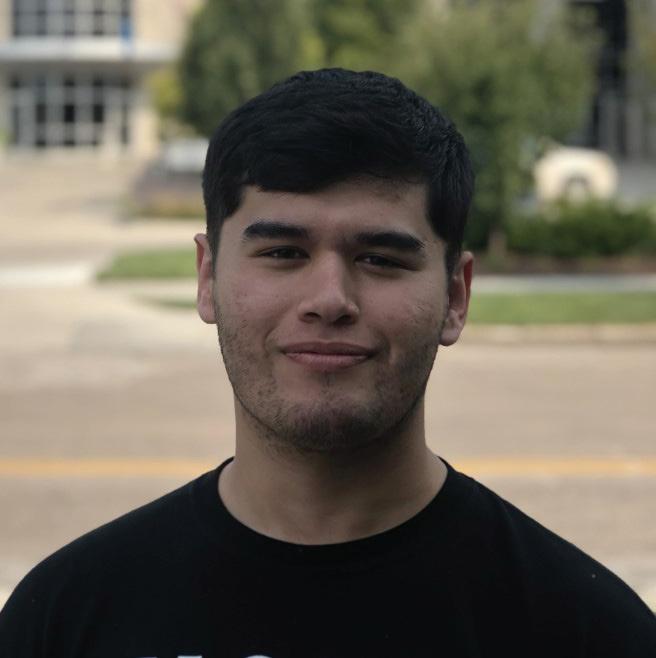

CONTENTS
1 2 3 4 5 6
BOYS TOWN CTE
FALL 2023
To construct an educational foundation that inspire students to grow into their greatest potential.
THE LODGE on O
SPRING 2022
The Lodge is an idea to bring more Inspiring Artists into Lincoln.
ARCANUM ISLAND
FALL 2022
Creating a facility for researchers to study foreign objects and its surroundings that have been discovered
CENTER OF ARCHITECTURAL VOLUMES
FALL 2021
This project mainly focused on understanding and manupilating volumes.
CHICAGO TOWER
SPRING 2023
Creating a 25-story building in a vacant lot facing Chicago River
PACKARD PLANT
SPRING 2024
Tasked to restore & build an vertical expansion over the Packard Plant of Detroit.
BOYS TOWN
CAREER AND TECHNICAL EDUCATION
In our collaboration studio, we designed a Career and Technical Education (CTE) building for a site in Boys Town. CTE programs prepare students for future careers by providing hands-on training and education in various trades and professions. Our goal was to create a facility that supports students’ career growth while offering a safe and nurturing environment, especially for those who have faced trauma.The building houses various educational programs, with loud activities like car shop, woodworking, and welding in one wing, and quieter activities like textile design, CAD, nursing, and cooking in another. This separation minimizes noise disruption and enhances the learning environment. A central gathering area, featuring the cafeteria, serves as a communal space for interaction and relaxation. We also integrated indoor and outdoor spaces for flexible learning and socializing. Observation areas in the double-height car shop and welding spaces provide unique learning experiences. Our design aims to create a supportive, safe, and engaging learning environment that meets the diverse needs of students while fostering a sense of community and growth.

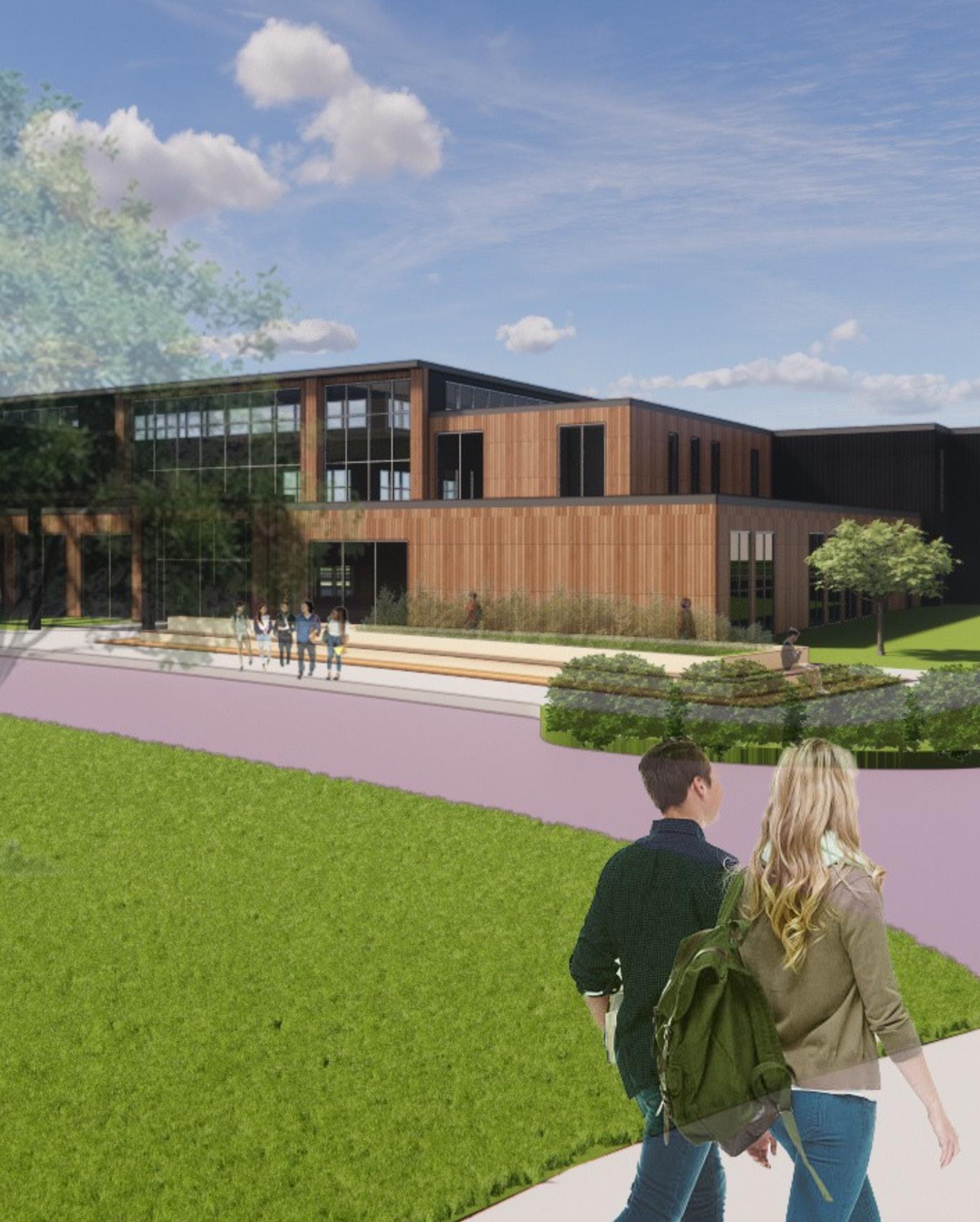

PERSPECTIVE SECTION RENDER
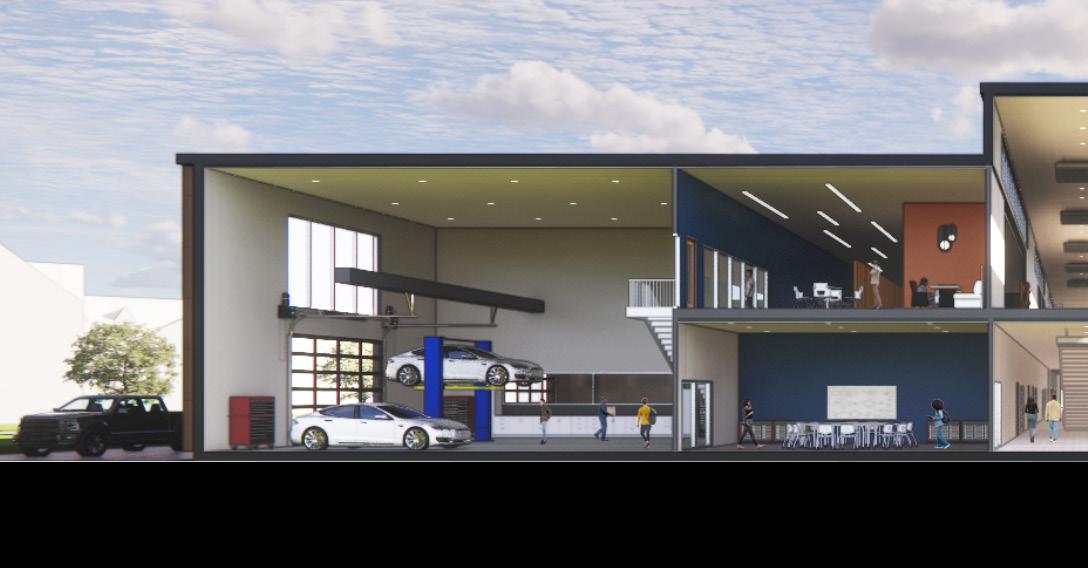
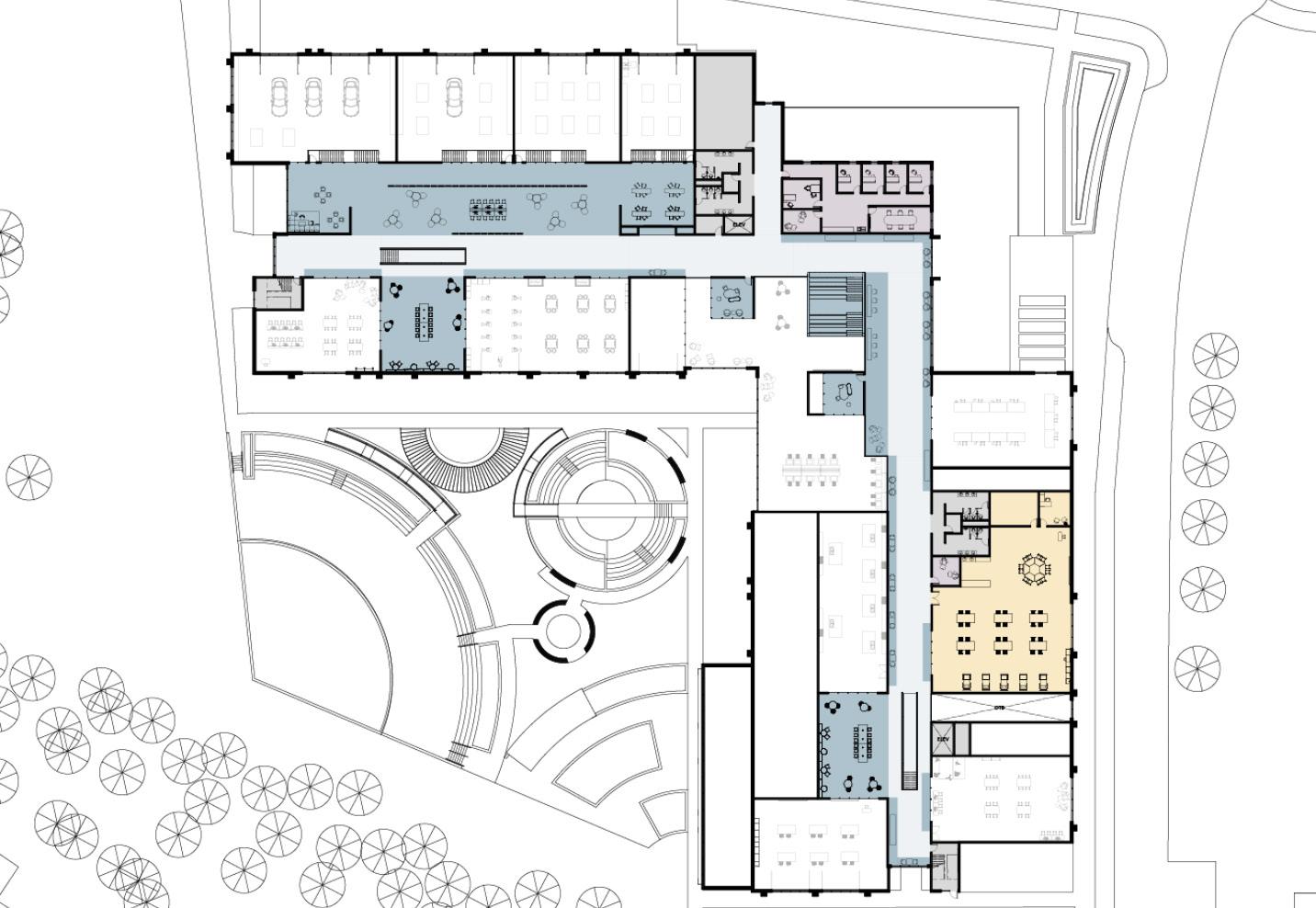
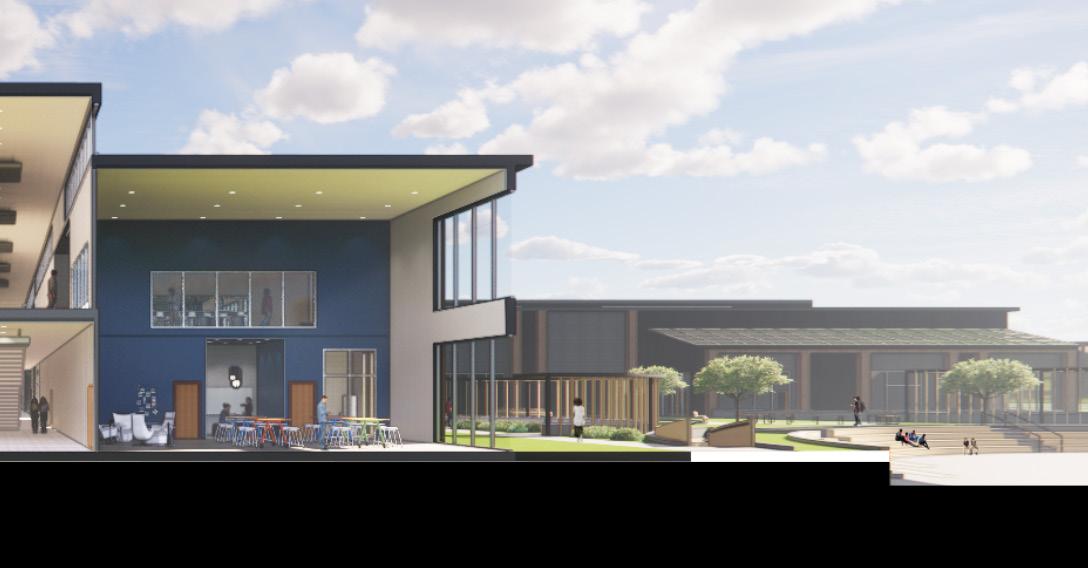
OVERALL SITE DRAWING

NORTH ELEVATION


STUDENT STORE RENDER


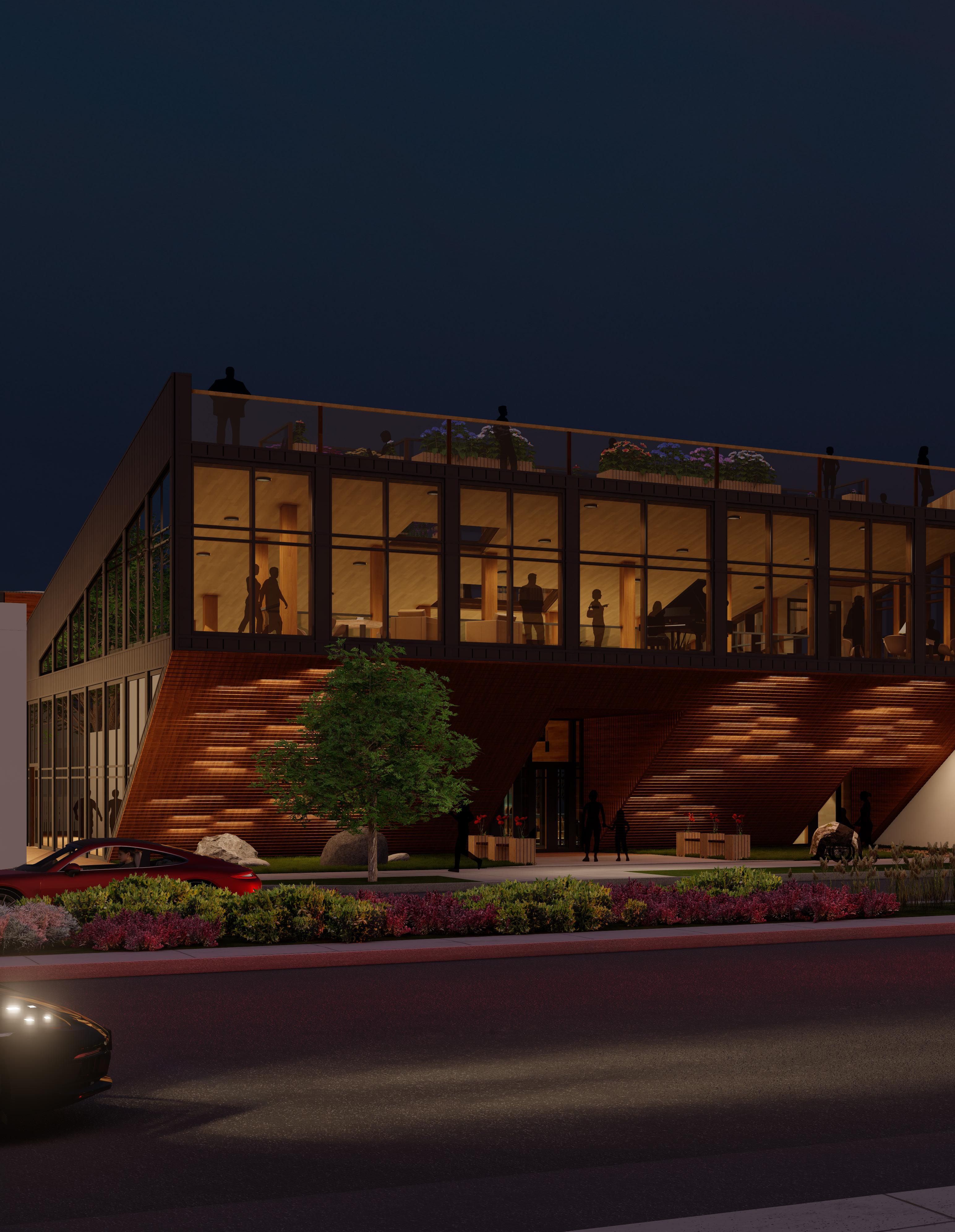
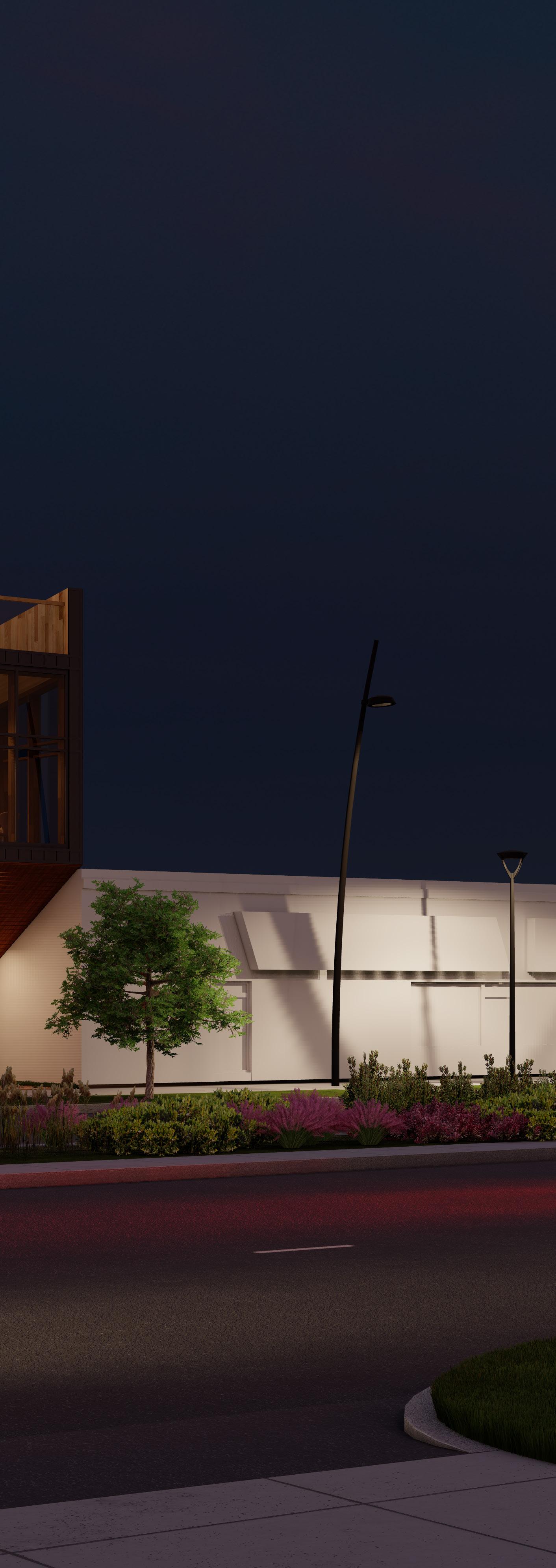
THE LODGE
COMMUNITY AND ART CENTER
THE LODGE IS THE IDEA OF BRINGING MORE ARTISTS TOGETHER INTO LINCOLN. THE ART CENTER INCLUDES A FOUR BED APARTMENT FOR THE TRAVELING ARTISTS. ATRIUM THAT COULD BE FLEXIBLE WITH AN ART SHOW, A LIBRARY BUILT INTO MEZZANINE, AND A ROOFTOP AREA FOR THE GUESTS. FOR THE MATERIALITY WE CHOSE MOSTLY CROSS LAMINATED TIMBER. ALUMINUM CLADDING ON THE SIDES OF THE BUILDING AND GLUE-LAMINATED HORIZONTAL CLADDING ACROSS THE FRONT AND THE BACK OF THE BUILDING.
THE FRONT OF THE BUILDING IS FOCUSED MORE ON PUBLIC ENVIRONMENT, WHILE THE BACK OF THE BUILDING IS MORE OF A PRIVATE AREA WHERE THE TRAVELING ARTISTS COULD FEEL MORE PRIVACY OF AN ENVIRONMENT.


INTERIOR RENDER


ARCANUM ISLAND
INTERVENTION IN THE TROPICS
THIS PROJECT FOCUSES ON CREATING A FACILITY FOR RESEARCHERS TO STUDY THEIR SURROUNDINGS AND FOREIGN STRUCTURES THAT HAVE BEEN DISCOVERED WHILE FLYING OVER AN UNEXPLORED THE UNEXPLORED ISLANDS. ONE OF THE STRUCTURES BEING BROKEN AND FOREIGN PLANTS AND ANIMALS LEACHING OUT. OUR GOAL IS TO CREATE A FACILITY THAT COULD STUDY THE STRUCTURES AND THE BIOLOGY OF FOREIGN OBJECTS FOR FIVE PERMANENT RESIDENTS AND FIVE FOR TEMPORARY.
WE AS A GROUP HAD TO COME UP WITH A FACILITY THAT COULD BE SAFE AND USED TO STUDY THE OBJECTS. THE FACILITY MUST INCLUDE A RESIDENTIAL SUITE FOR TEMPORARY RESEARCHERS AND PERMANENT RESEARCHERS WITH OFFICES AND LABORATORIES. TO MAKE THE RESIDENTS MORE COMFORTABLE STAYING ON THE ISLAND IS BY CREATING A BOUNDARY WITH MIDDLE SPACE AND HAVING THE RESIDENTIAL WINDOWS FACING AWAY FROM ALL THE FOREIGN STRUCTURES.
FLOOR PLAN

EAST ELEVATION


EXTERIOR RESEARCH LAB RENDER

EXTERIOR CENTER SPACE RENDER
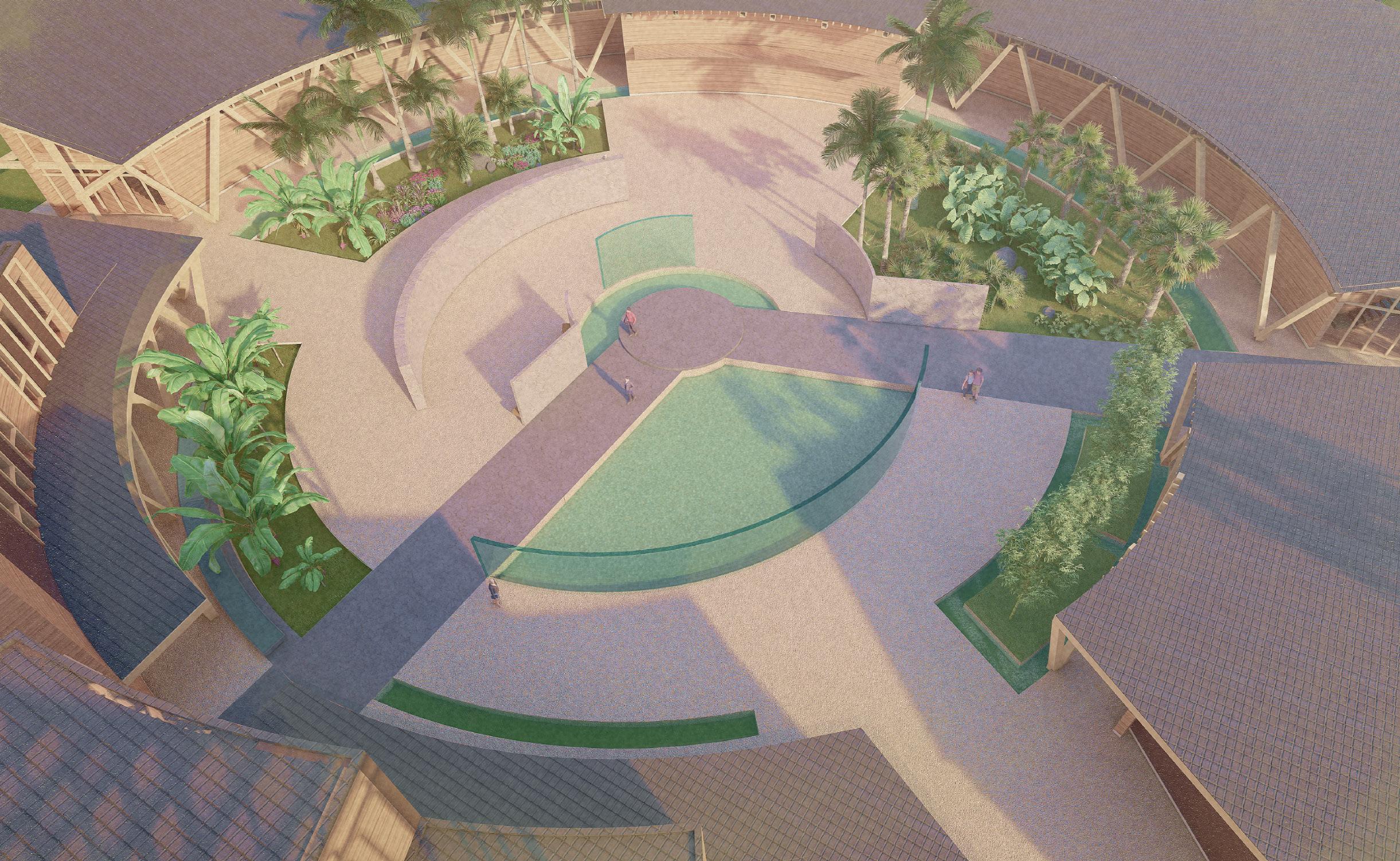
BIOLOGY LAB SECTION CUT
