work
MARTIN selected 2024

EDUCATION
ISTHMUS,EscueladeArquitecturayDiseño
BachelorofArchitecture|2019-2024
GPA3.6/4.0
Thesis Topic: Landscape as Resilient Infrastructure for FloodMitigationandRevitalizationoftheCurundúRiver
UniversityofSt.Andrews
MasterofArts(MA),InternationalRelationsandArtHistory
|2018-2019
WORK EXPERIENCE
RMAARCHITECTS|Mumbai,India
ArchitecturalIntern|May-October2023
AKIRACANDLES|PanamaCity,Panama
SmallBusinessFounderandCreativeDirector|May2021-
Present
ThomasJeffersonSchool|PanamaCity,Panama
PreschoolandPrimaryDirectorAssistant | JulyDecember2017
LEADERSHIP AND VOLUNTEERING
UrbanSustainabilityLab|PanamaCity,Panama
Interns’SupervisorandCoordinator|September-Present
TECHNICAL SKILLS
AutoCAD
SketchUp
Revit
Rhinoceros3D
Lumion
D5Render
AdobeCreativeSuite
MicrosoftOffice
SOFT SKILLS
ArtDirection
VisualandGraphicDesign
Storytelling
ResearchandWriting
Communication
CreativeConceptDesign
LeadershipandTeamwork
LANDSCAPE AS RESILIENT INFRASTRUCTURE
PUBLIC LIBRARY & BOOKSTORE
A CELEBRATION OF THE LITERAY MOVEMENT OF MAGICAL REALISM
LEARNING CENTER FOR GIRLS
CREATING BIOCLIMATIC ARCHITECTURE: DESIGNING
FLEXIBLE SPACES FOR QUALITY LEARNING
THE AGORA SCHOOL
CULTIVATING COMMUNITY, LEARNING, AND INNOVATION
FLOOD MITIGATION AND REVITALIZATION OF THE CURUNDÚ RIVER 05 04 03 02 01
INFOPLAZA
SMALL-SCALE INFRASTRUCTURE · POST-PANDEMIC MICROURBANISM
LANDSCAPE AS RESILIENT INFRASTRUCTURE
FLOOD MITIGATION AND REVITALIZATION OF THE CURUNDÚ RIVER
CURUNDÚ, PANAMA CITY
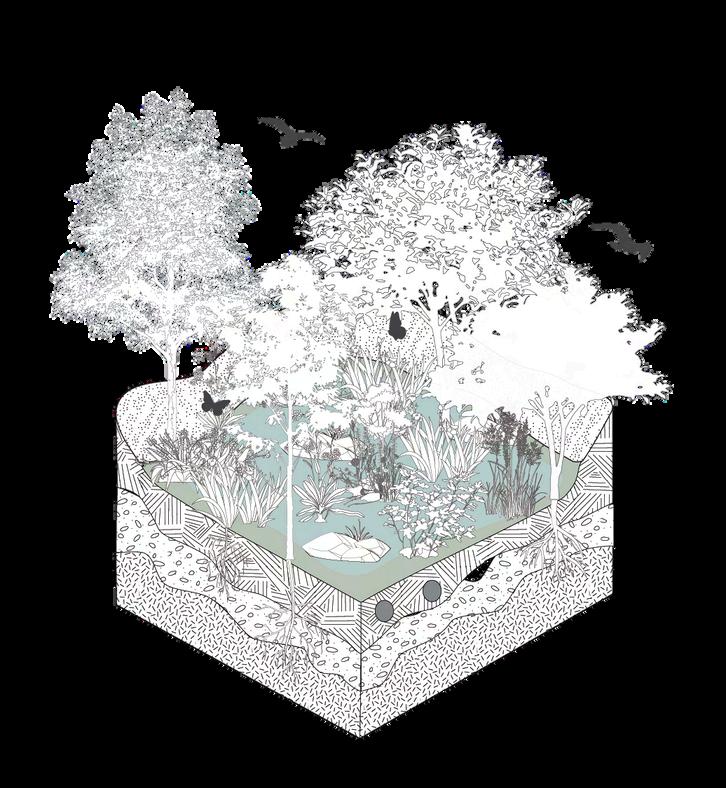
The Curundú River, essential to the area, faces severe environmental, social, and economic problems without adequate attention. It flows through communities with stark disparities, from extreme poverty to middle and upper-class areas. Despite sanitary regulations, the Curundú suffers from alarming pollution levels, raising concerns about odor and public health. A master plan is proposed to mitigate flooding and revitalize the environment through green infrastructure andspecificenvironmentalandcommunityprograms.
The project located in the area near the University of Panama, Viejo Veranillo and La Loceria, is divided into three zones, each addressing specific environmental issues. Efforts include riverbank recovery, water remediation, riparian forest regeneration, and the implementation of artificial wetlands and retention ponds to ensure effective water management and sustainability. Human activity programs that align with environmentalgoalsandensureequitableaccesstobenefits for all communities are also considered, restoring the community-river connection to create a healthier and more sustainableenvironmentforallresidents.
HISTORICAL EVOLUTION OF THE CURUNDU RIVER


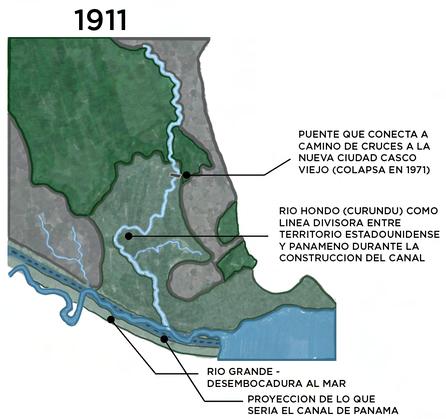
SURRUNDING NEIGHBORHOODS, SOCIOECONOMIC AND RIVER CONDITIONS

SITE ANALYSIS


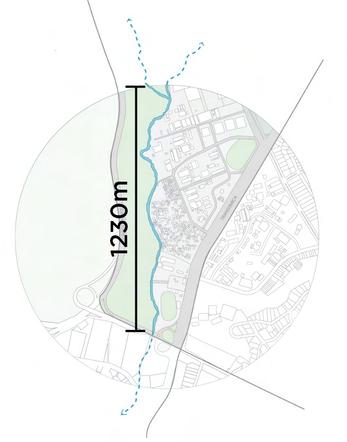
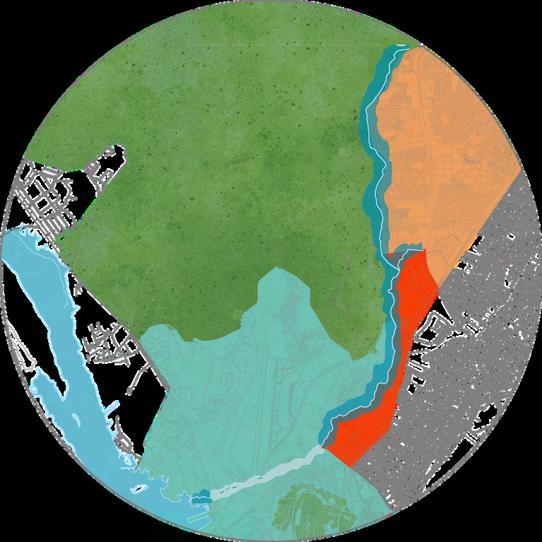


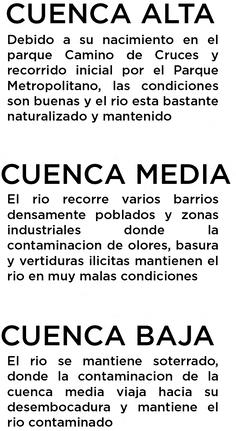
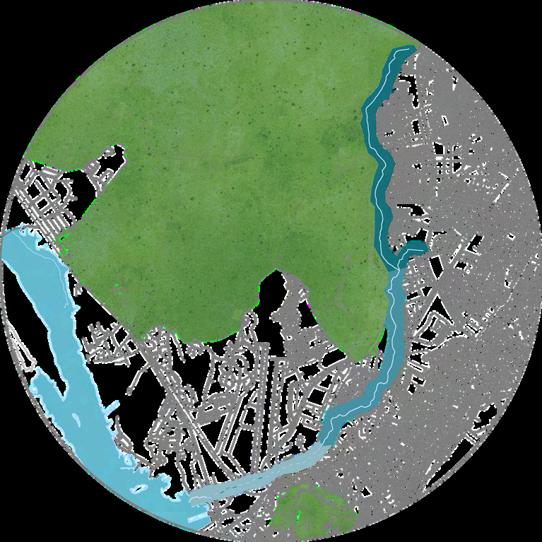

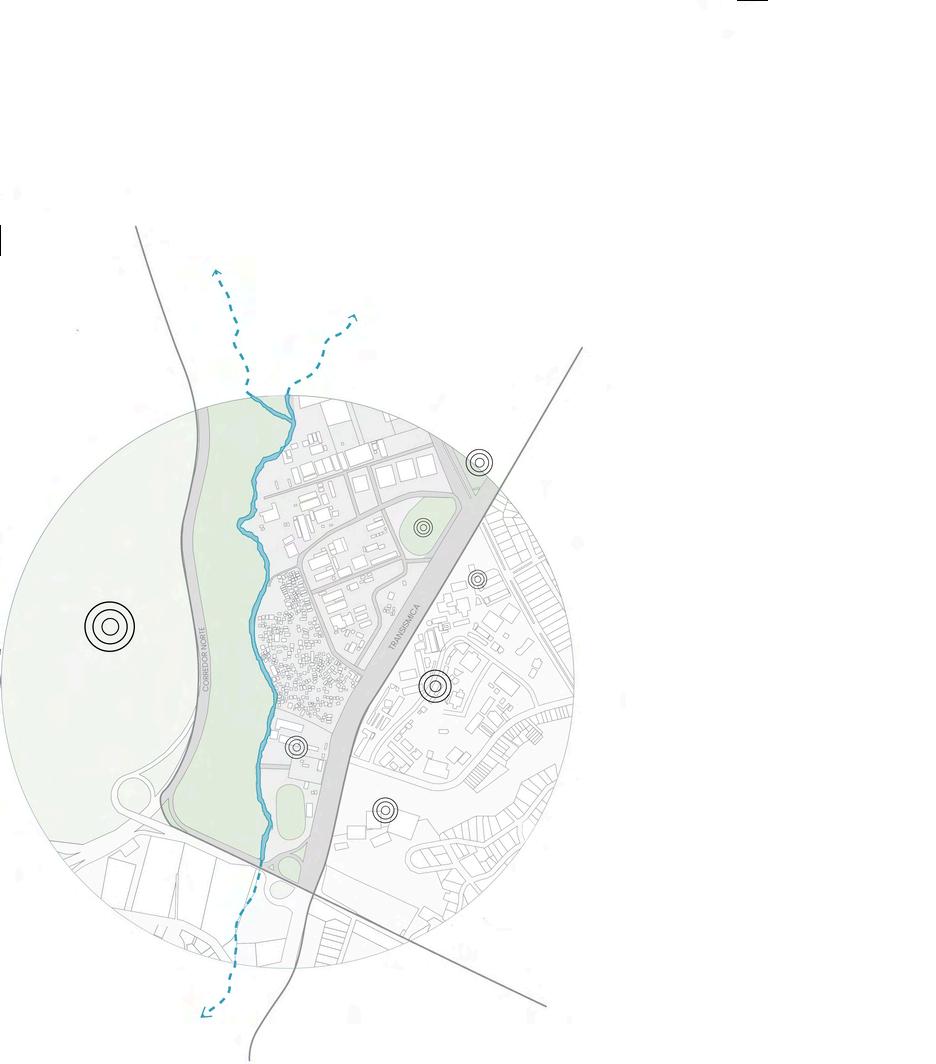
VIEJO VERANILLO -TREND STATE
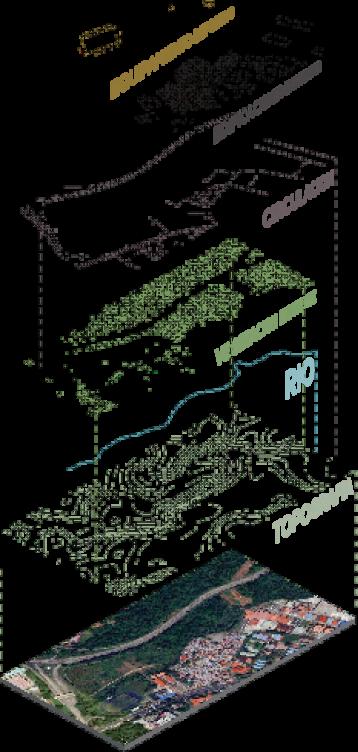

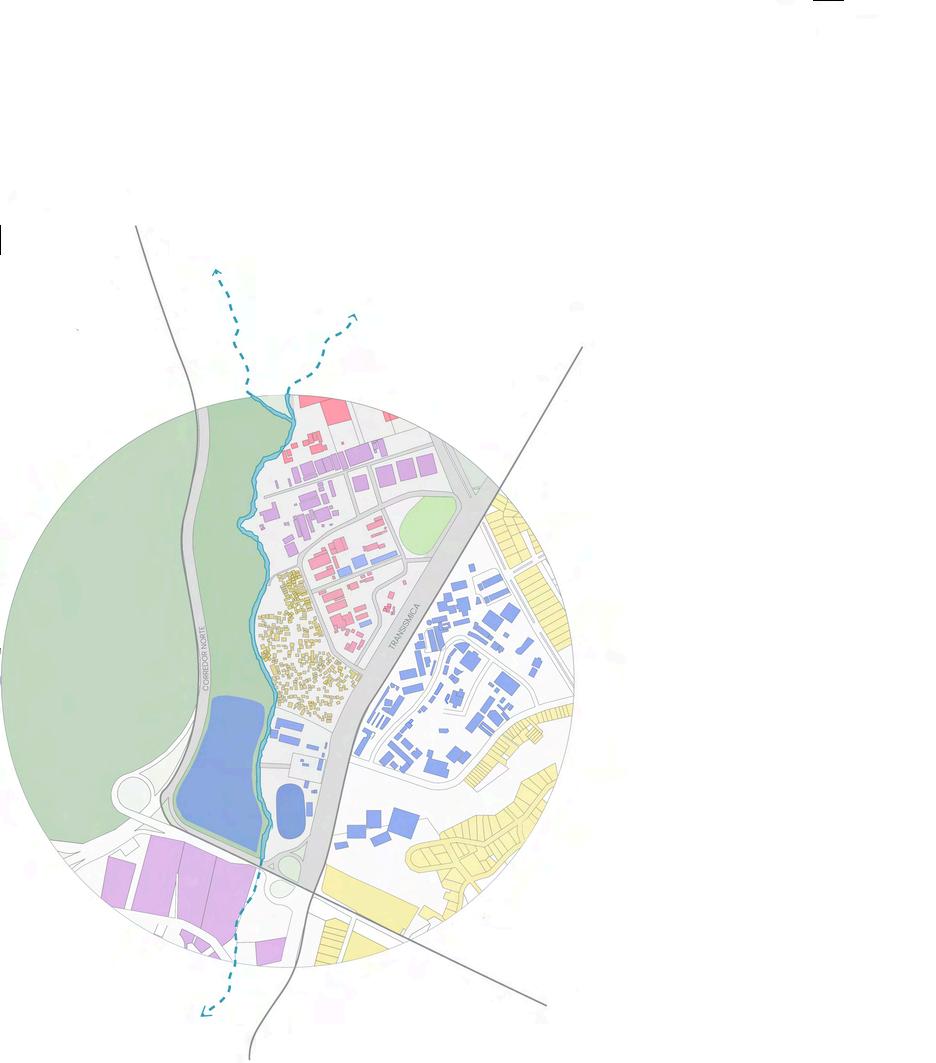
INDUSTRIAL ZONE LA LOCERIA
SOIL EROSION
UNDERUTILIZED LAND ILLICIT DUMPING
VIEJO VERANILLO
GARBAGE OVERFLOW + POLLUTION
HIGH RISK OF FLOODING
VERY LITTLE SPACE BETWEEN URBANIZATION AND THE RIVER BANK
UNIVERSIDAD DE PANAMA
BARRIER AND DISCONNECTION MARKED BETWEEN THE UNIVERSITY AND THE RIVER UNDERUTILIZED LAND AND CAR BRIDGE
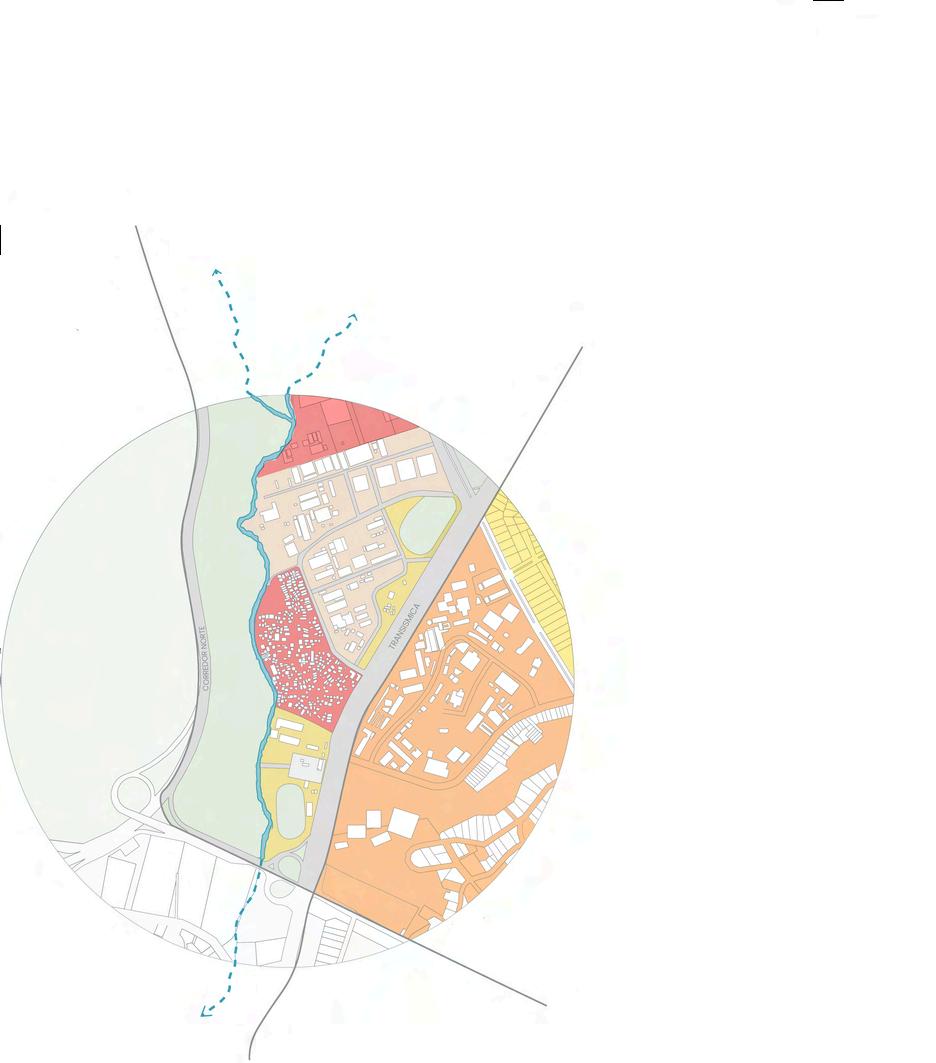
STRUCTURE CONDITIONS


DISORGANIZED URBANIZATION
CLOSE TO THE SHORE
COURT DETERIORATION
OVERFLOWING GARBAGE POLLUTION AND FLOOD RISK


PROYECTED STATE

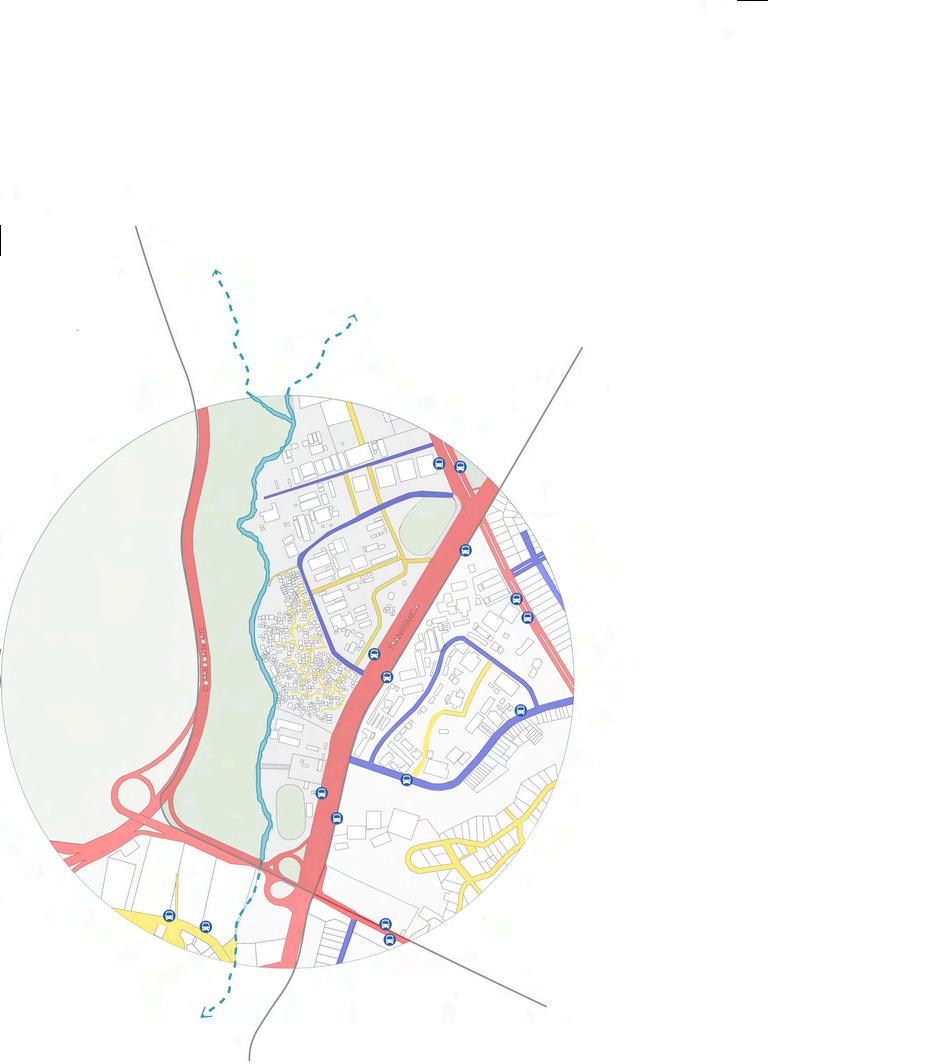

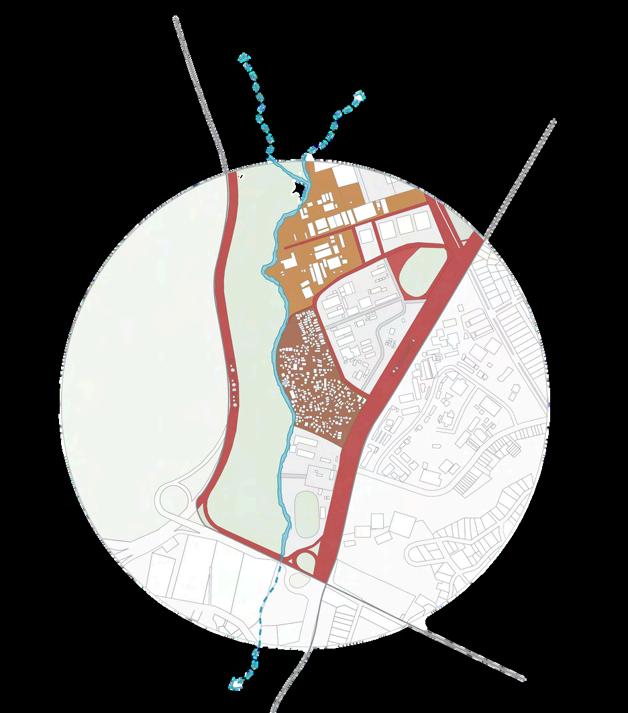

ROADS & CIRCULATION VISUAL & SOUND POLLUTION
LAYERED ANALYSIS
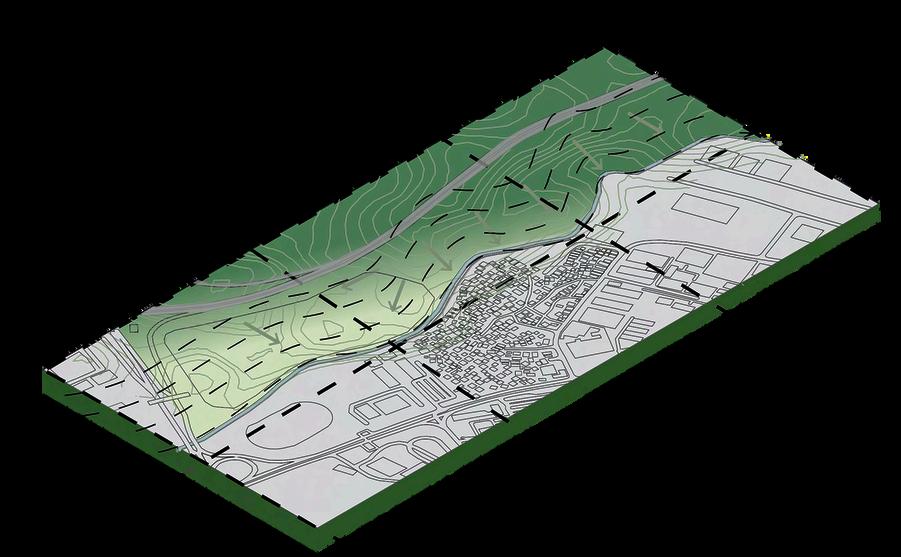

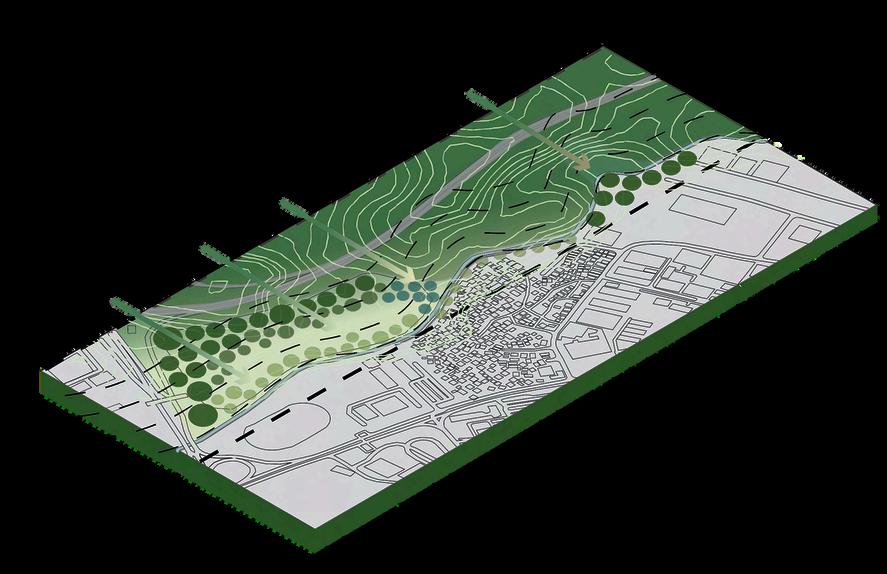

Ten topographic cuts were made from west to east at 100-meter intervals to analyze the relationship between the river, the northern corridor, and the Metropolitan Park. The profiles show varying slopes, with steeper inclines in the industrial area and Viejo Veranillo, and flatter terrain near the University of Panama. The analysis also reveals that the river occupies a significantly smaller area compared to thesurroundinglandandvegetation.
WITH PURPOSE
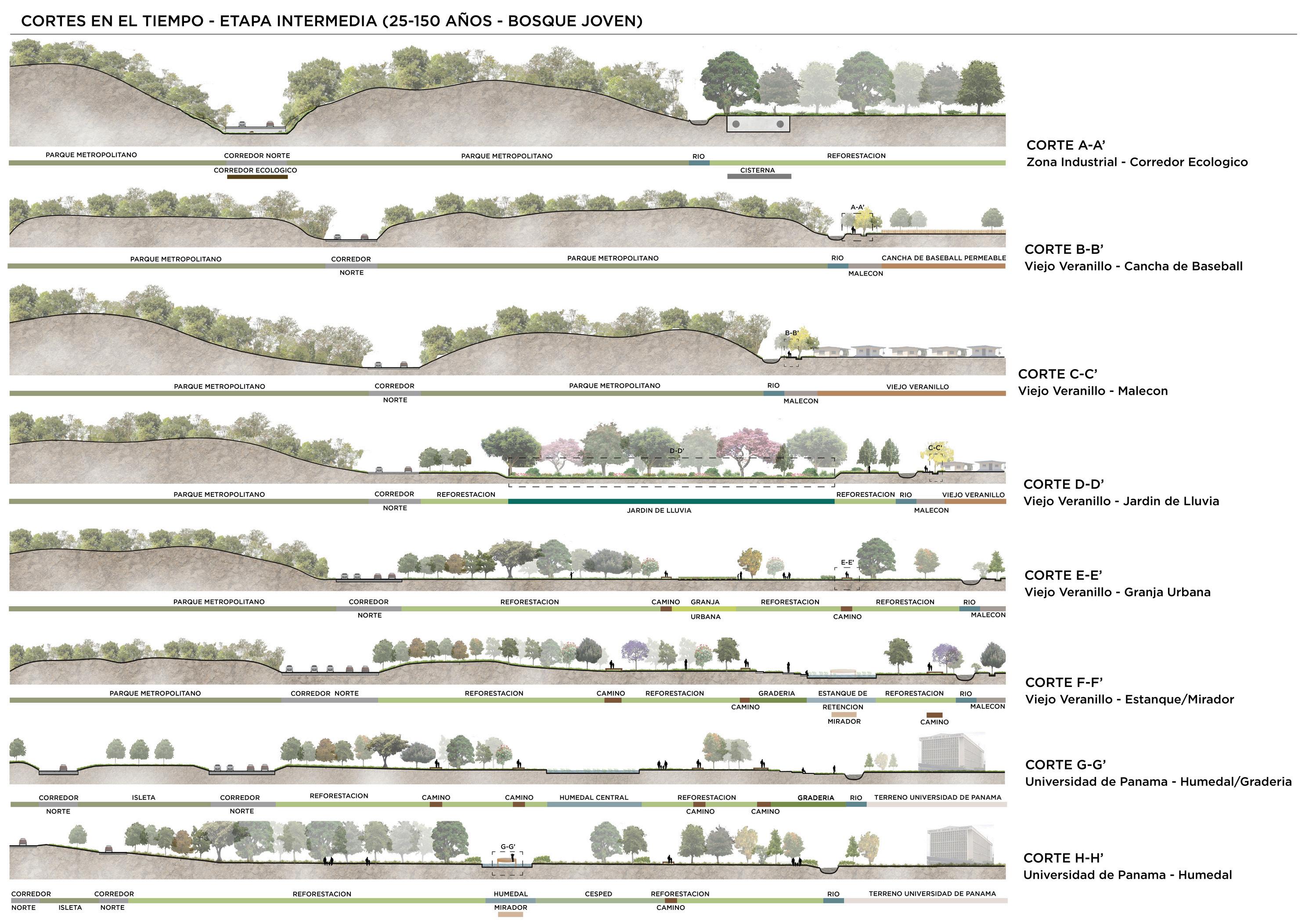
The site's arborization is planned as a gradient, transitioning from the dense Metropolitan Park to the less dense urban area. Tree planting is guided by three reference points addressing site-specific environmental issues. The proposedtreesarecategorizedbytheirenvironmentalfunctions:
Tolerant to temporary flooding, aiding inrainwaterinfiltrationanddrainage.
Focused on rehabilitating riverbanks, resistanttoflooding,andsupportingwaterfiltration. Aims to regenerate urban forests, protectsoil,provideshade,andserveasanacousticbarrier.
Targets the regeneration of urban forests, riverbanks, and degraded areas, with a focus on capturingpollutantsandcontrollingerosion.
BIOREMEDIATION AND REFORESTATION


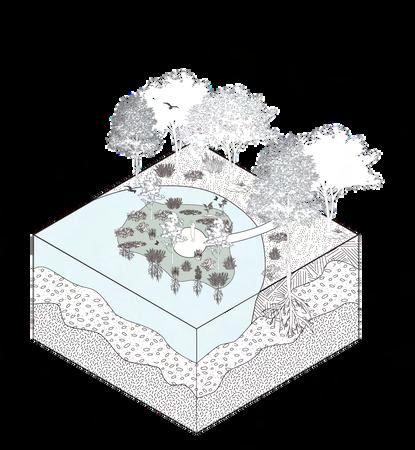


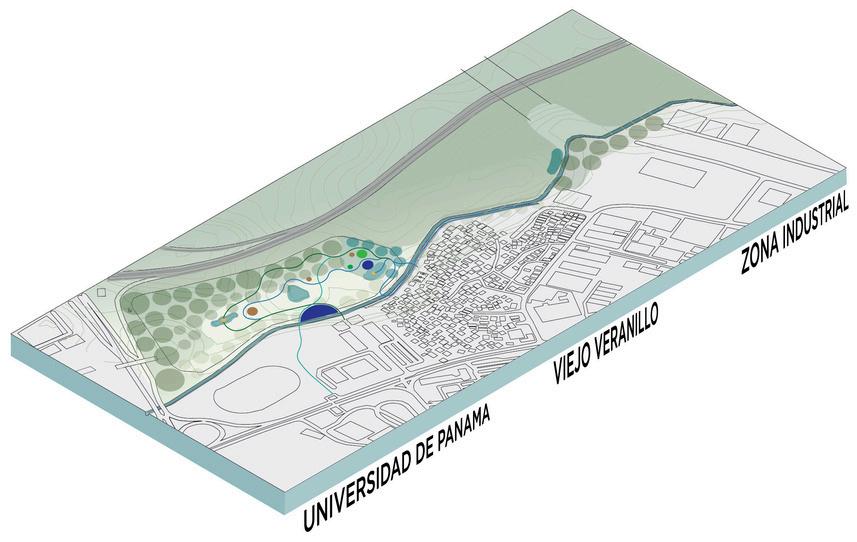
WATER MANAGMENT ACCESS AND CIRCULATION COMMUNITY PROGRAM
The proposed rainwater collection system includes retention ponds located near rain gardens and on steeper slopes to manage excess rainwater and prevent flooding in the Viejo Veranillo area. These ponds arelinkedtoadditionalstoragesystemsforirrigationuseon-site.


The design features twoartificialwetlandsand two retention ponds, strategically placed and interconnected with the river through underground drainage systems to ensure effective water management and integration with the natural environment.
Floatingartificialwetlands are also integrated, using plants for phytoremediation to purify water and improve the quality of the Curundú River while providing wildlife habitats and restoring degraded ecosystems.

AND WATER MANAGEMENT
The site’s circulation is divided into three paths, each representing the distinct areas the river crosses. These paths correspond to the specific zones of the project, with each one serving a unique purpose based on its environmental contextandintendeduse.
ECOLOGICAL PATH
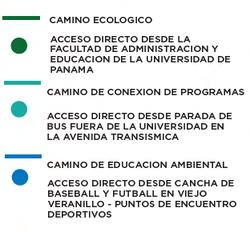
DIRECT ACCESS FROM THE BASEBALL AND FOOTBALL COURT IN VIEJO VERANILLO - SPORTS MEETING POINTS
PROGRAM CONNECTION PATH
DIRECT ACCESS FROM THE BUS STOP OUTSIDE THE UNIVERSITY ON TRANSISMIC AVENUE
ENVIRONMENTAL EDUCATION PATH
DIRECT ACCESS FROM THE FACULTY OF ADMINISTRATION AND EDUCATION OF THE UNIVERSITY OF PANAMA
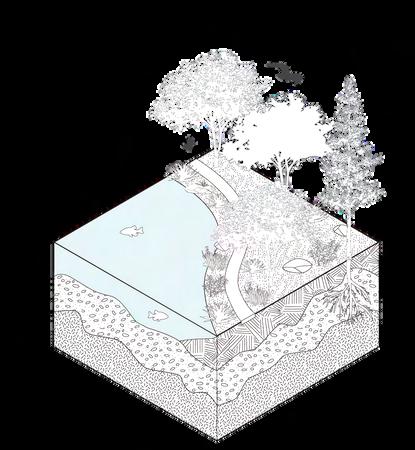

The position of the human activity programs responds to the proposed paths based on the separation of zones based on the environmentalprogram.

OUTDOOR LOUNGES COMPOST CENTER PAVELLON ROOFED SPACES




WILDLIFE VIEWPOINTS COMUNITY PROGRAM PROTOTYPES










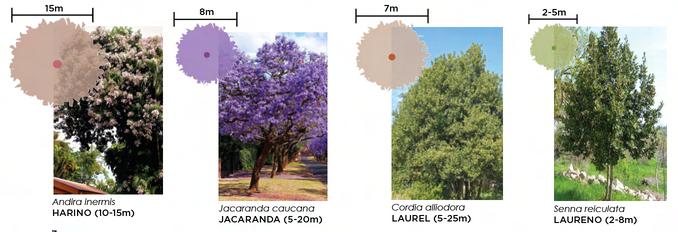






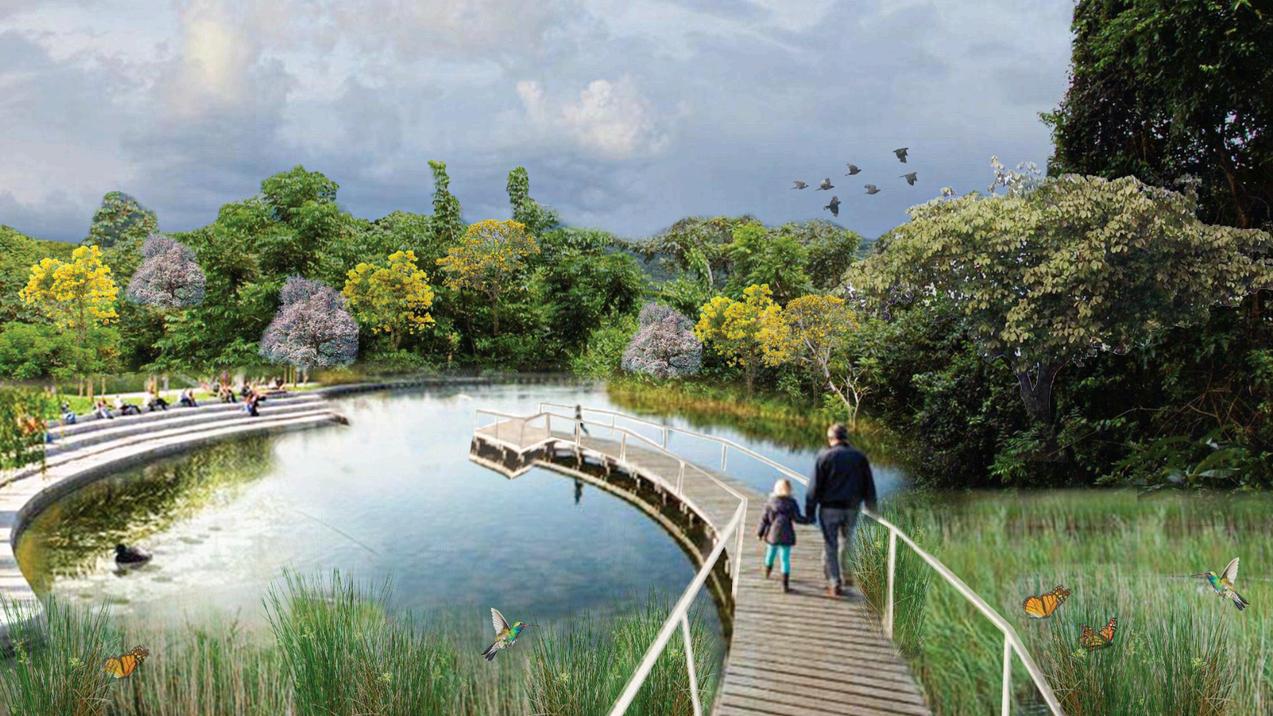
VIEWPOINT AND STAIRS IN FRONT OF ARTIFICIAL WETLAND

PROPOSED PLANTS FOR ARTIFICIAL WETLANDSPHYTOREMEDIATION
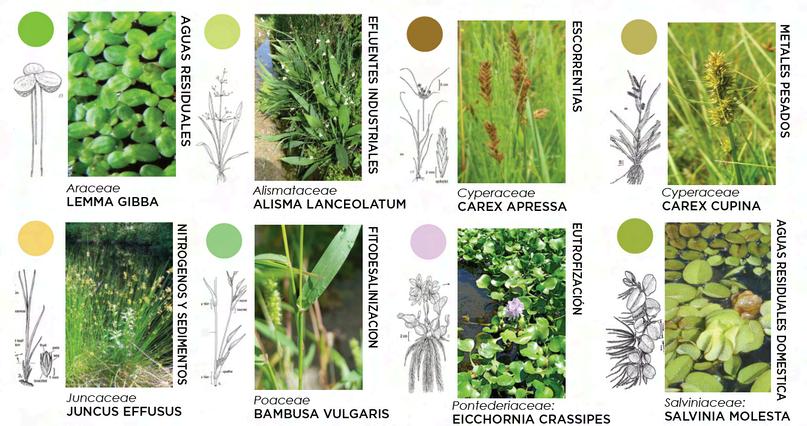
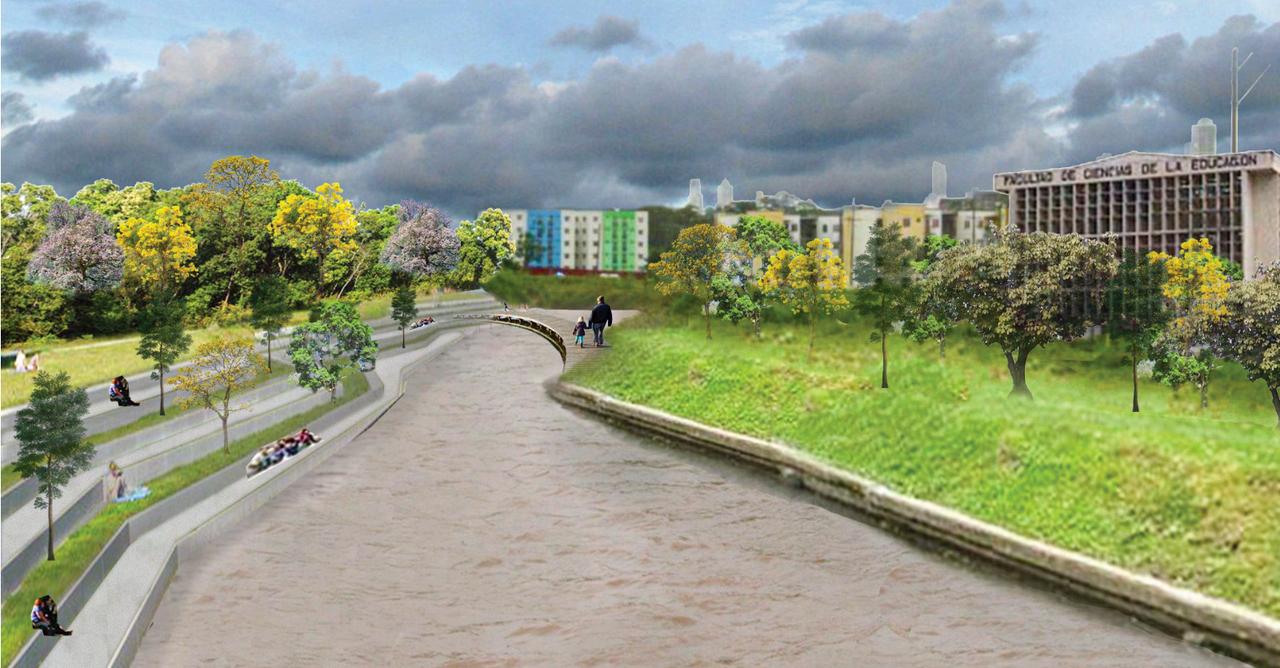
PUBLIC LIBRARY & BOOKSTORE

CHANIS, PANAMA CITY
A CELEBRATION OF THE LITERARY MOVEMENT OF MAGICAL REALISM IN COLLAB WITH ISMELA RUIZ
This Public Library and bookstore is a celebration of the Latin American literary movement of Magical Realism of the 20th century. Our biggest challenge with this project was trying to translate the enchantment of this literary movement that revolutionazied a whole generation of writers into a space that would reflect this legacy so that the building would feel magical.
We accomplished this by capturing elements of magical realism like the use of fantasy as an extended metaphor by implementing a walkable green ramp that crosses through the entire project, connecting the urban area with the forest atthebackoftheproject,alsoservingasacoverandhiding place for the first level, where the bookstore, cafe, and children's library are located, in which the slope of the ramp reducestheheightoftheceilingstomeetthechildren’sscale.
This ramp also gives the illusion that the building is descending while the volume behind, which serves as the mainlibrary,isascending,asthebuildingappearsasifitsplits intotwoseparatebuildings,makingtheprojectcomealive.
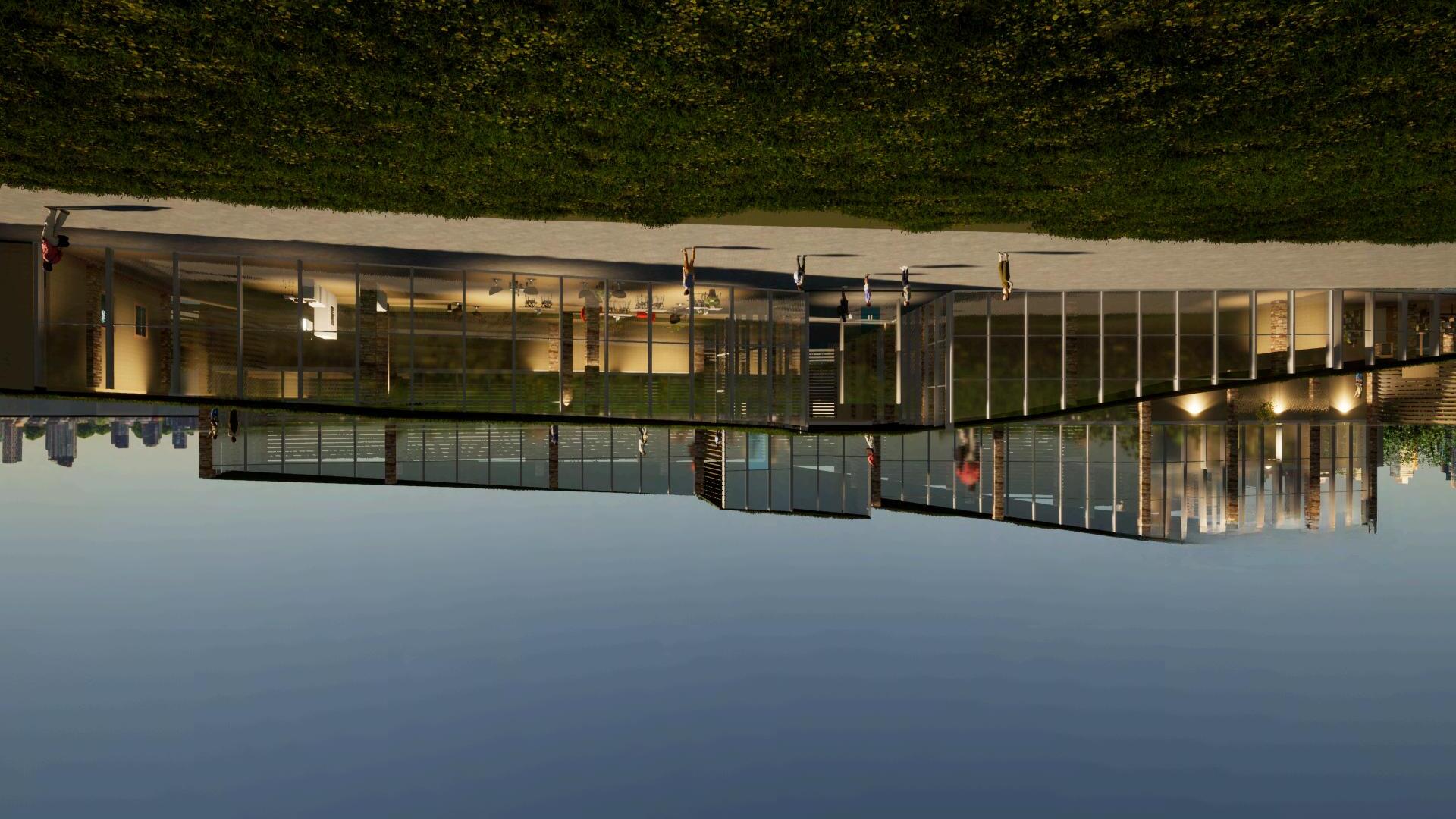














WORKSHOPS/STUDY
COMPUTER

PEDESTRIAN VIEW



DESIGN STRATEGY DIAGRAMS
SITIO
ELSITIOSITE
LEVANTAMIENTO MASS LIFTING
TRANSITABLE + RAMPAS
PLAZAPRINCIPALDE WELCOME MAIN SQUARE
DEFORMACION DEL TECHO PARA DEFORMATION OF ROOFS TO MAKE WALKABLE RAMP
CONECTIVIDAD
CONNECTIVITY OF THE URBAN WITH THE FOREST

SECTION B-B'


VIEW INSIDE
CHILDREN’S LIBRARY

EAST FACADE- RAMP AND REFLECTING
LEARNING CENTER FOR GIRLS
CREATING BIOCLIMATIC ARCHITECTURE: DESIGNING FLEXIBLE SPACES FOR QUALITY LEARNING
CHIVONGUENE, MOZAMBIQUE
IN COLLAB WITH LEYLA TUZLACI

This project features three main patios and three smaller ones, which separate private and reception areas from educational and community spaces. These patios are connected through a fluid circulation path that ends in a community space centered around an existing marula tree andasmallamphitheaterhighlightingitssignificance.
Inlinewithlocalconstructiontraditions,thewallsaremadeof adobe bricks, an easily accessible material, and bamboo wood, which is used for porous enclosures along the façade andslidingdoors.
The water collection system uses impluvium roofs that channelwatertoasecondaryflatroofactingasagutter.The waterthenflowsundertheslab,throughadrainagechannel, and into a fountain located in one of the smaller transition patios, supplying the garden with water. This drainage channelvisuallyguidesuserstothefountainandthemarula tree patio, emphasizing the importance of water and nature assymbolsoflifeandwell-being.
CLASSROOM USE ALTERNATIVES
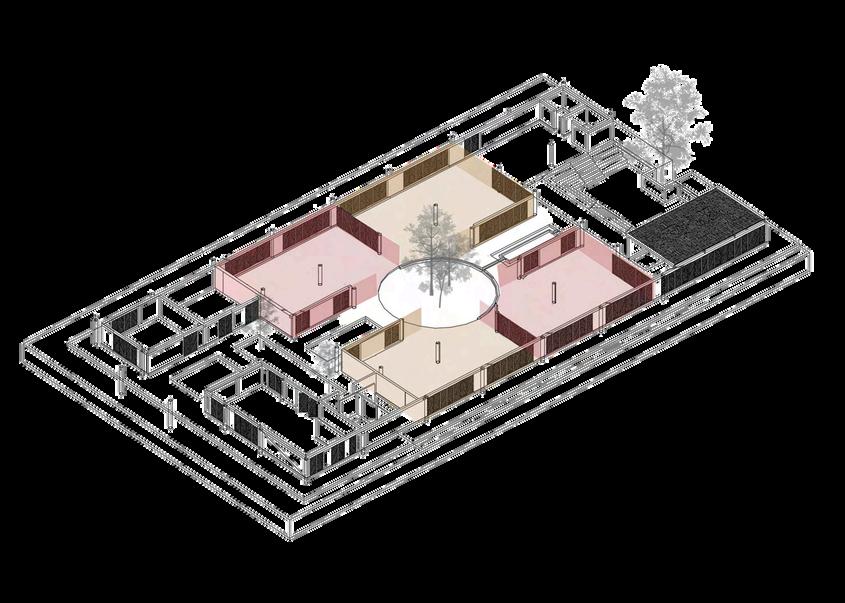
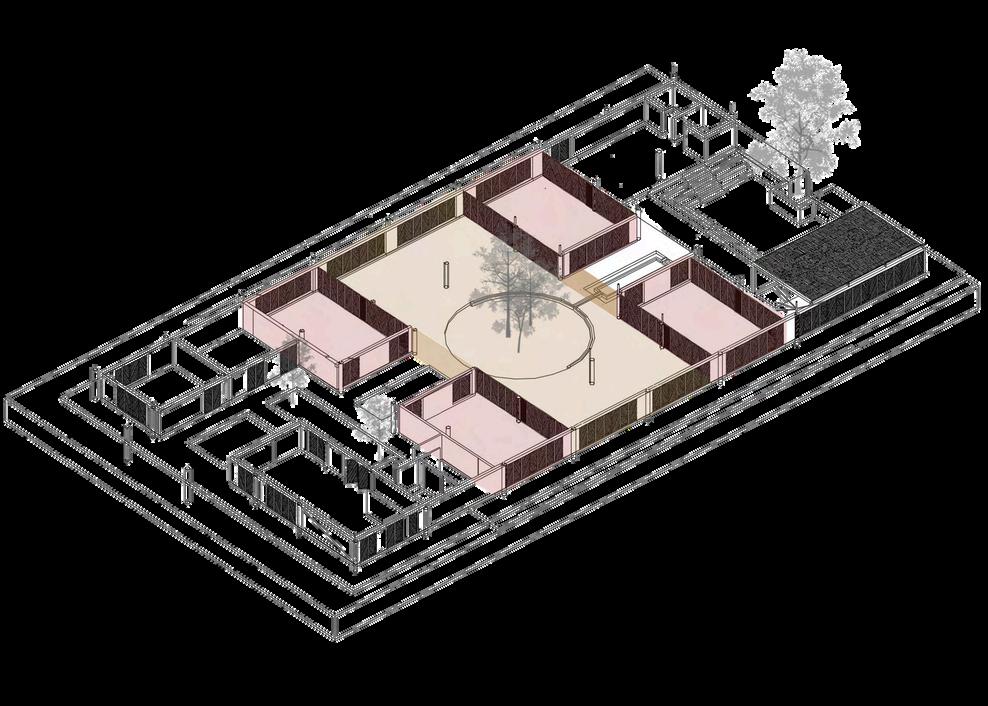
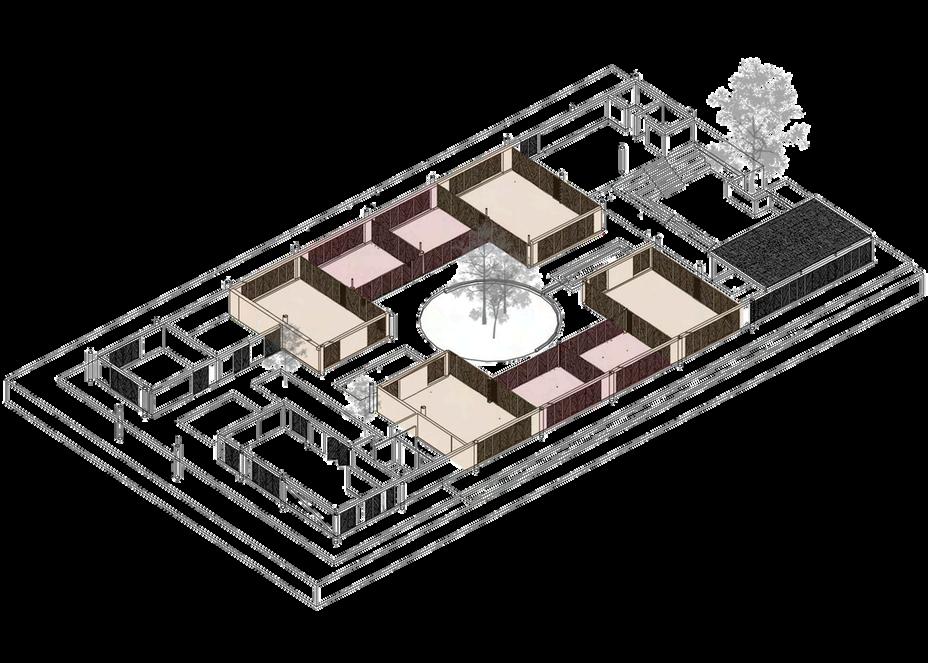
THE CIRCULAR PATIO OFFERS FLEXIBILITY WITH SLIDING DOORS THAT CAN CREATE OVER SIXTEEN DIFFERENT ZONES OF VARYING SIZES TO ACCOMMODATE STUDENT NEEDS AND EVENTS.
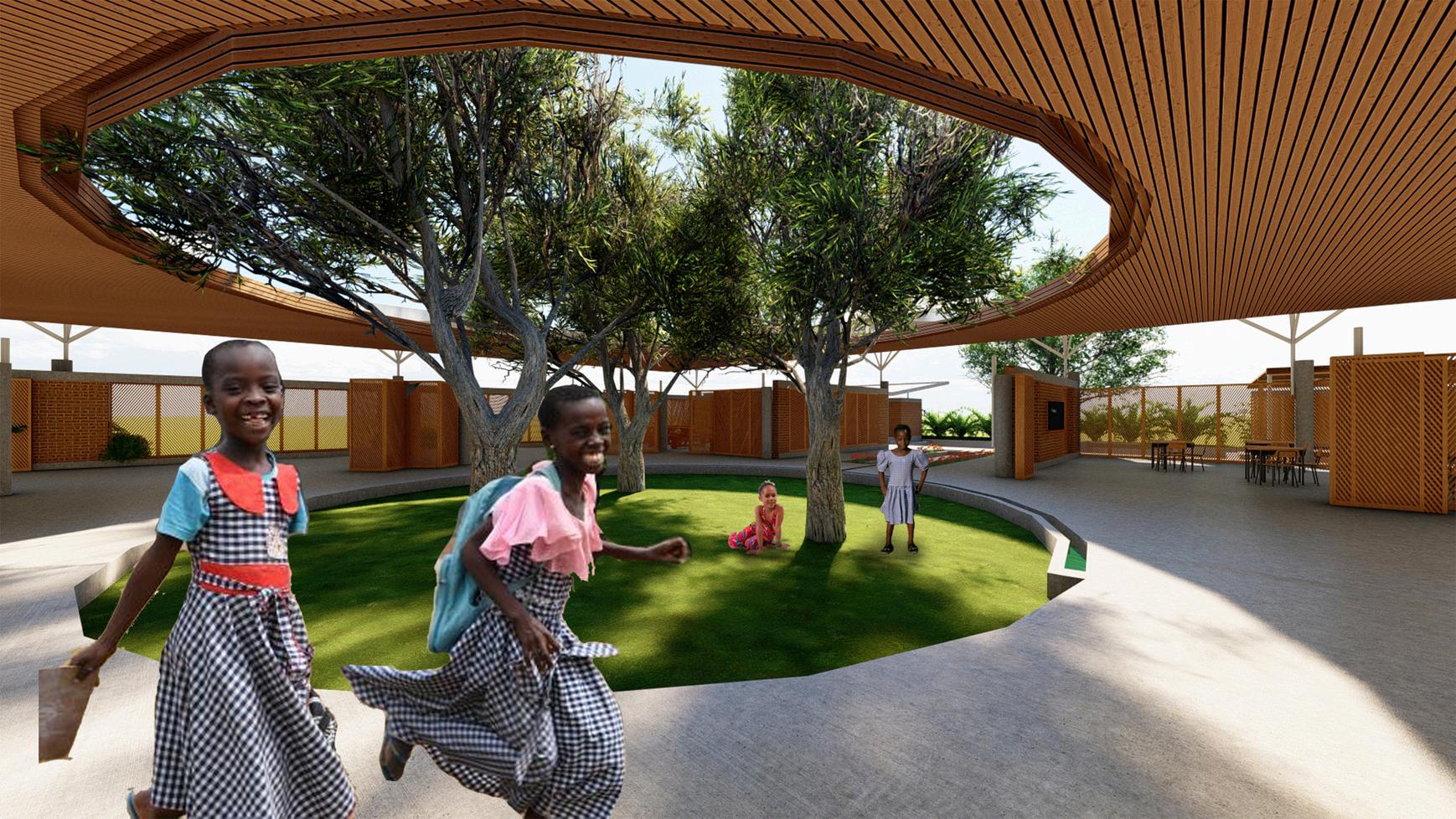

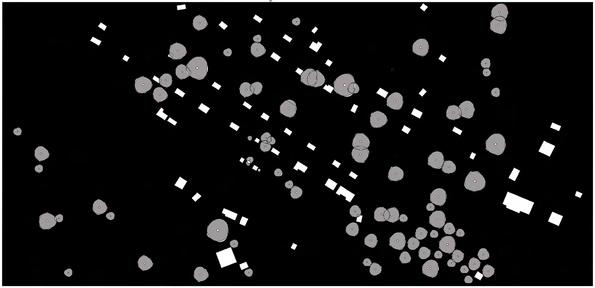




BIOCLIMATIC DIAGRAM
SUSTAINAIBLE
CIRCULATION

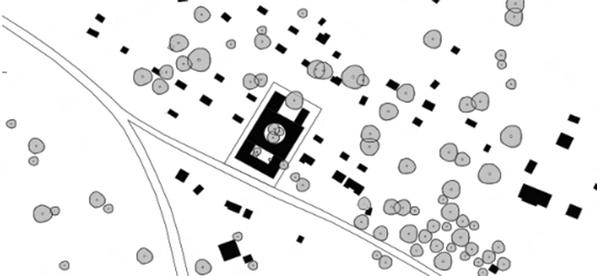
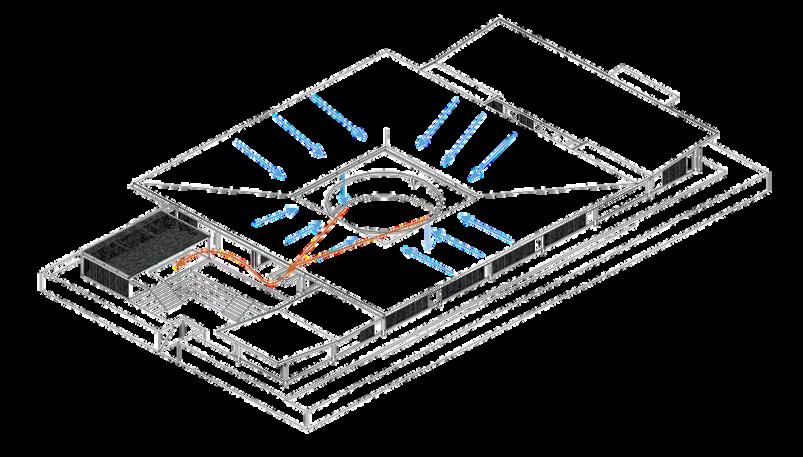
WATER COLECTION & USEAGE

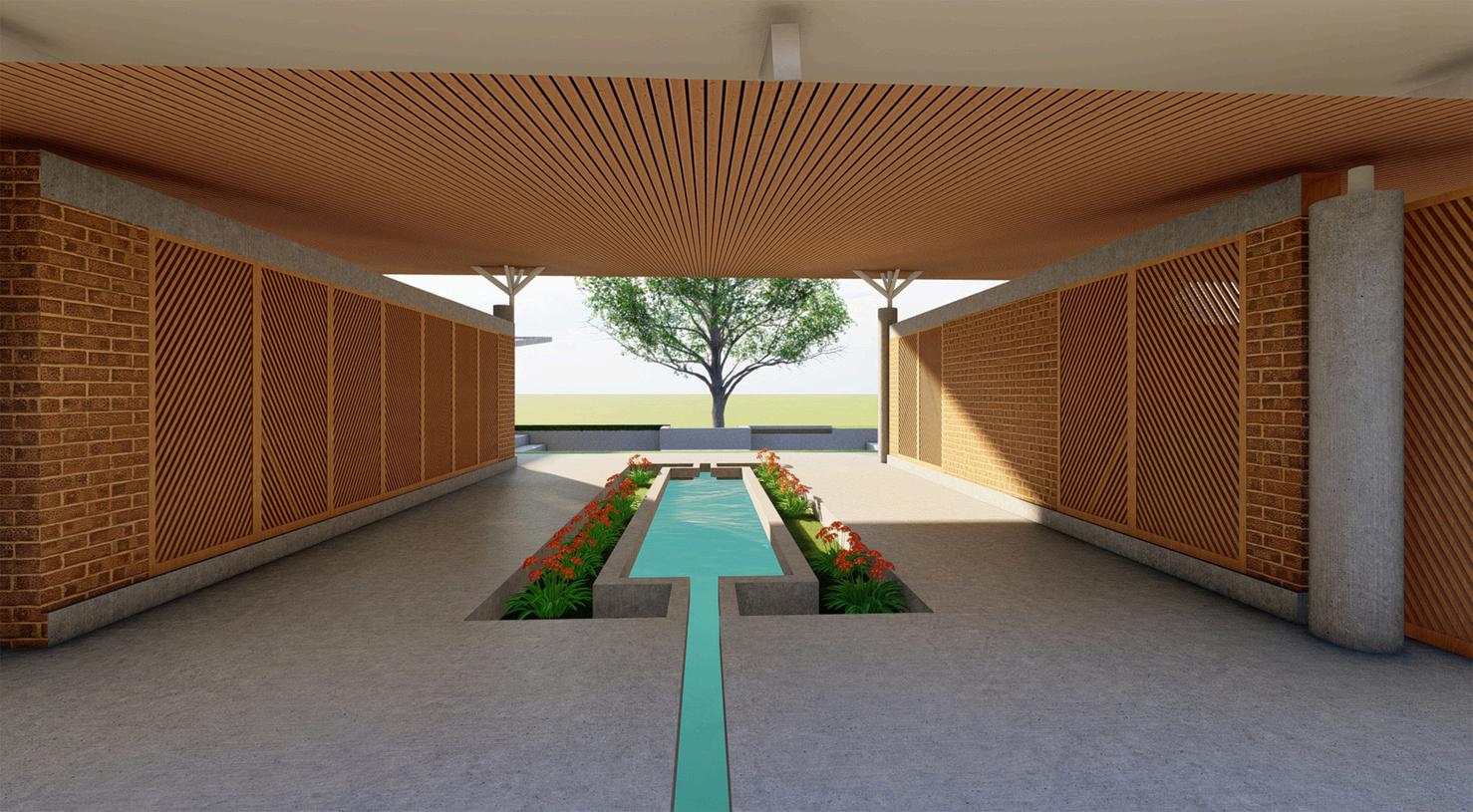
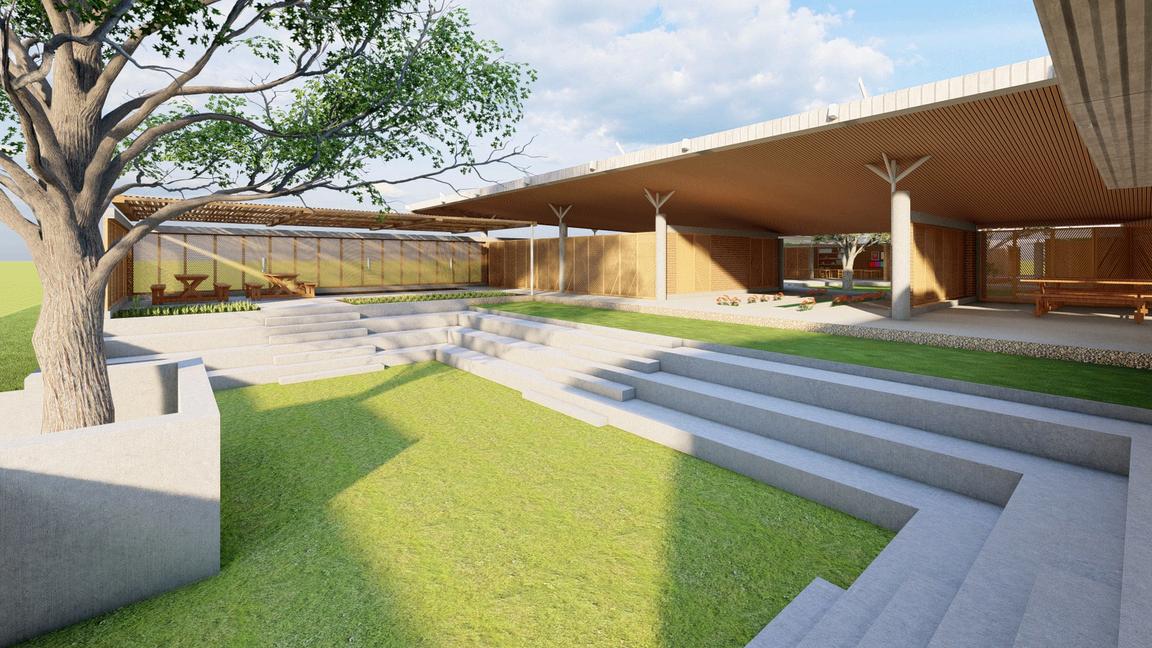
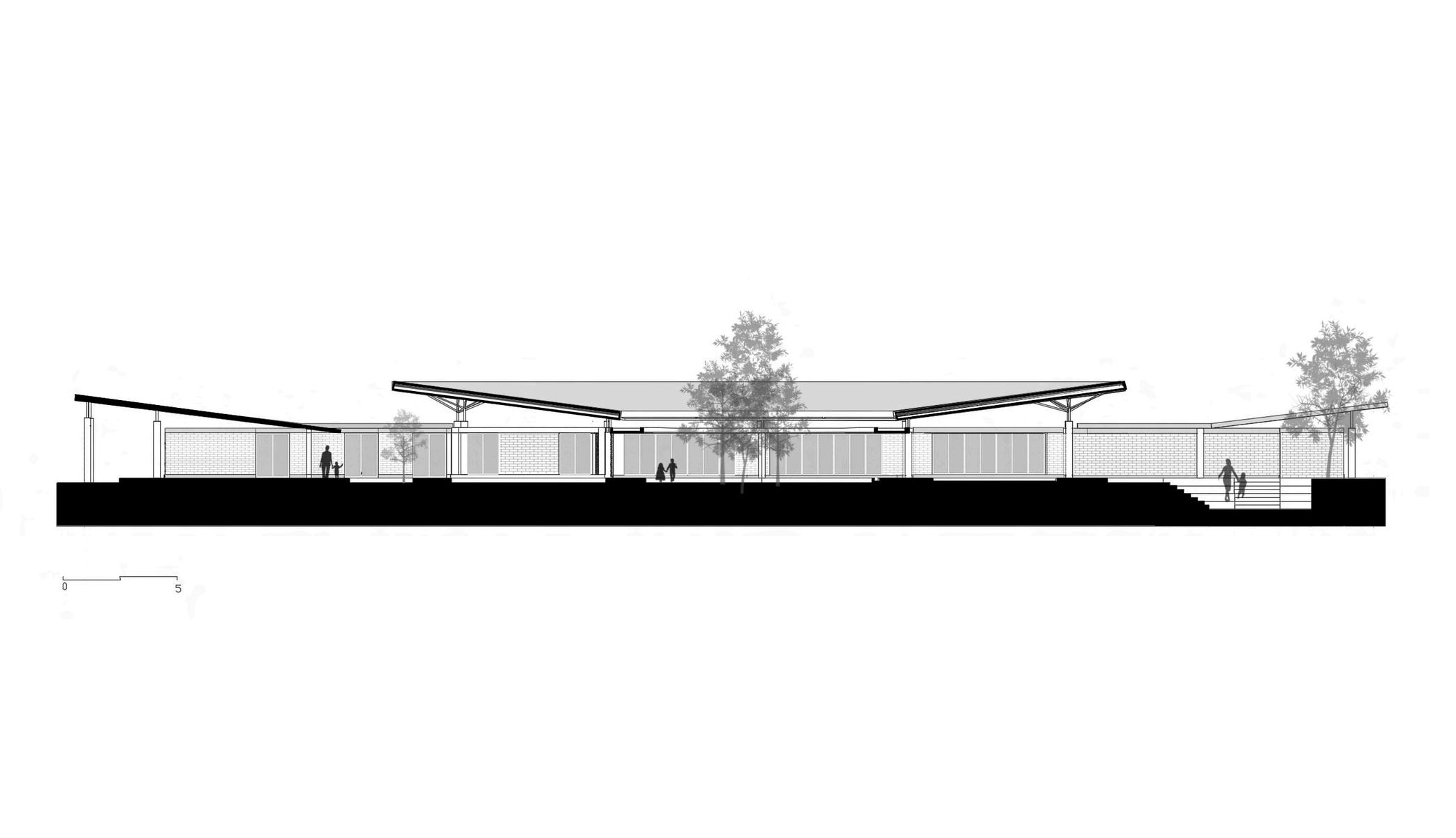

STRUCTURAL AXONOMETRIC
THE STRUCTURAL SYSTEM FEATURES CONCRETE COLUMNS SEPARATE FROM THE ADOBE WALLS, SUPPORTING A LIGHTWEIGHT ZINC ROOF ON STEEL TRUSSES. THIS EXPOSED DESIGN CONTRASTS LIGHTNESS AND HEAVINESS, CREATING A TRANSITION SPACE THAT, ALONG WITH THE POROUS FAÇADE, ENSURES FLUID VENTILATION, PREVENTING OVERHEATINGANDNATURALLYREDUCINGINTERIORTEMPERATURES.



THE AGORA SCHOOL
COLÓN, PANAMA
CULTIVATING COMMUNITY, LEARNING, AND INNOVATION IN THE HEART OF COLÓN IN COLLAB WITH LEYLA TUZLACI

The Ágora School, through its architectural design, aims to create a versatile and inclusive learning environment that encourages collaboration and idea exchange. Divided into public, educational, and sports spaces, the school fosters community engagement and urban regeneration. The educational area features interconnected volumes emphasizing its significance, while the sports space promotesextracurricularactivitiesandnationaltalent.
Classrooms are flexible with modular furniture and sliding doors for adaptability. The structure facilitates natural ventilation and interior-exterior connection, with wide 10m corridors serving as alternative educational or recreational spaces. Additionally, the design allows for future repurposing toaccommodatechangingneedsinColon.
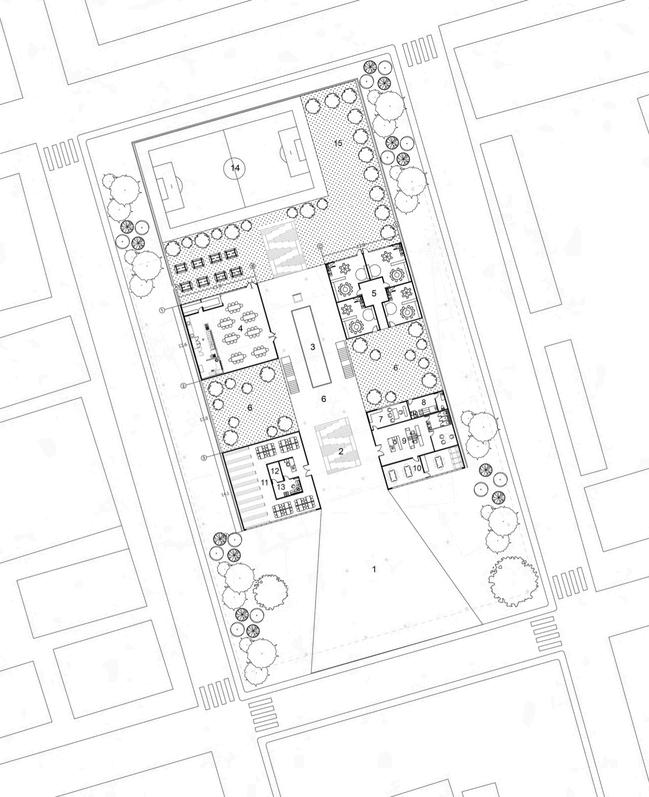
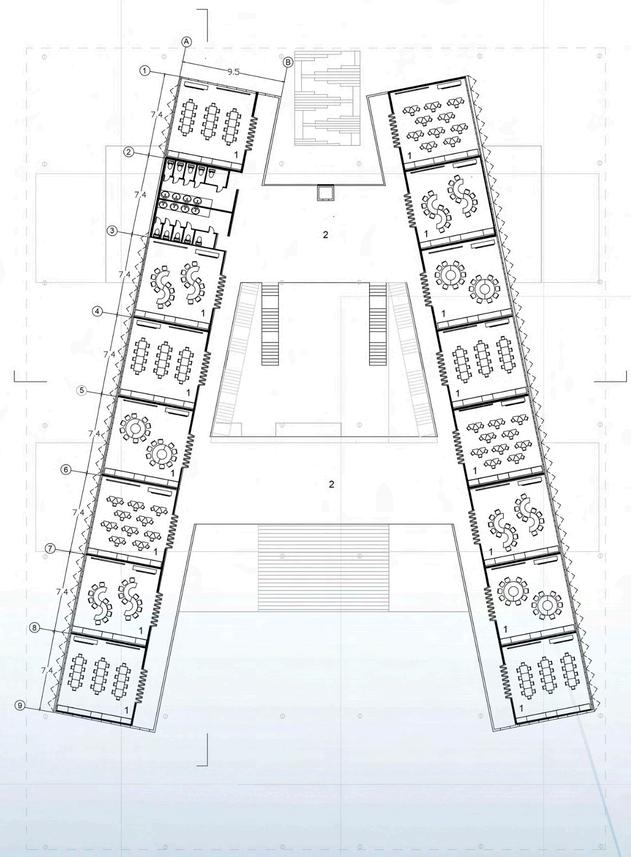


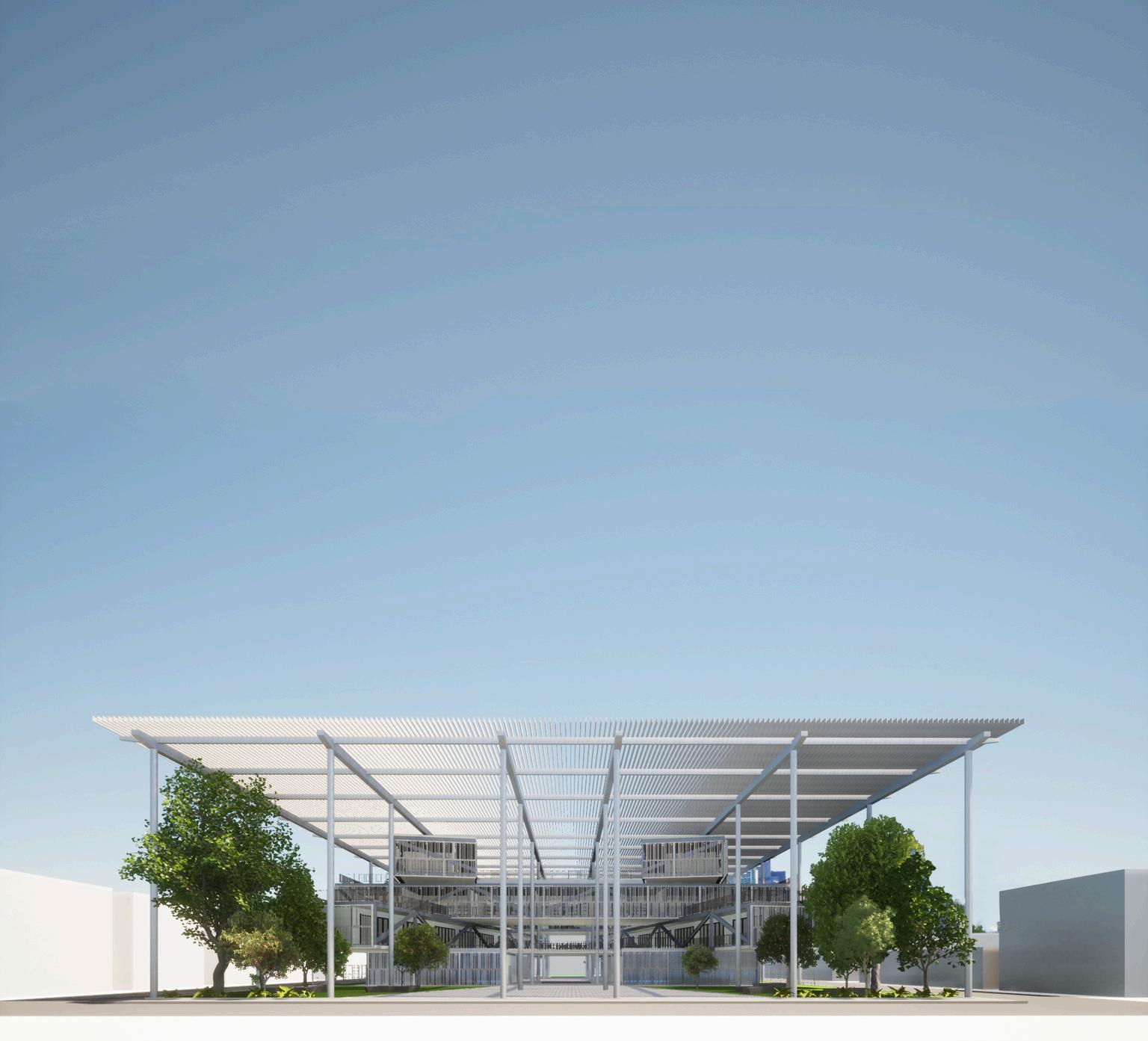
1. RAISETWOVOLUMESUSINGTHEAXESCREATEDBYTHE PREVIOUS DIVISION OF THE LAND, DEFINING THE AREAS.
3.
DIVIDE THE LOT INTO THREE SPACES.PUBLIC, EDUCATIONAL,ANDSPORTS.
2. THECONNECTIONBETWEENAREASISSEPARATEDINTO 4VOLUMESTOCONNECTTHE3SPACES.
4.
DEFINITION OF GREEN AREAS. THE INTEGRATION OF VEGETATION THROUGHOUT THE PROJECT TO REVITALIZE THE AREA. THEY CREATE 3 COURTYARDS FORTHEEDUCATIONALSPACE.
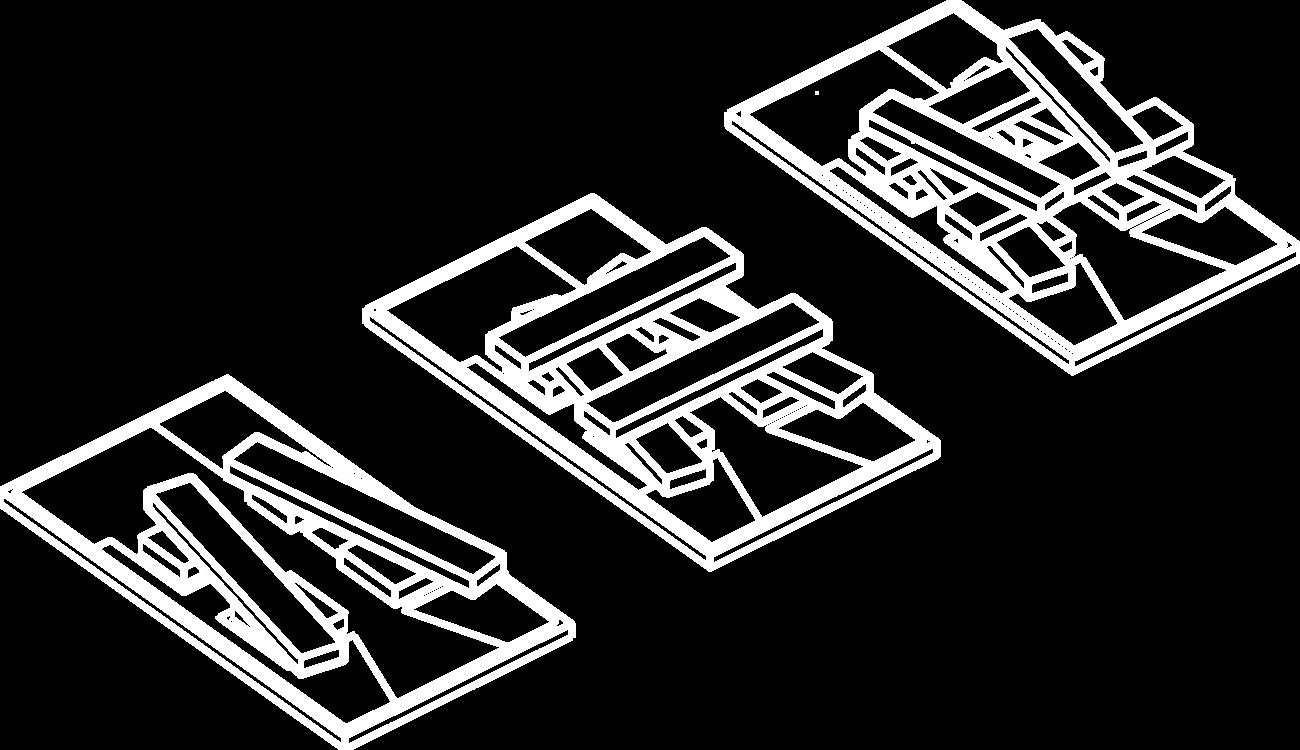

5. RAISE THE SECOND FLOOR AND REFLECTS THE SHAPE OFTHESPACEPUBLIC/ENTRYONTHEGROUNDFLOOR.IT "OPENS"THEBUILDINGTOWARDSPEOPLE
6.RAISETHETHIRDFLOORTOREPLICATETHEAXESAGAIN PRINCIPALSOFTHEDIVISIONOFLAND.
7.RAISETHEFOURTHFLOORSIMULATINGTHEVOLUMEOF THE SECOND PLANT, OPENING TOWARDS THE AREA SPORTY.
8. LARGE STEEL ROOF TO UNIFY THE PROJECT, AND COVERAREAPUBLICANDEDUCATIONAL.


SUNPATH - ROOF AND LATTICE PROTECTION
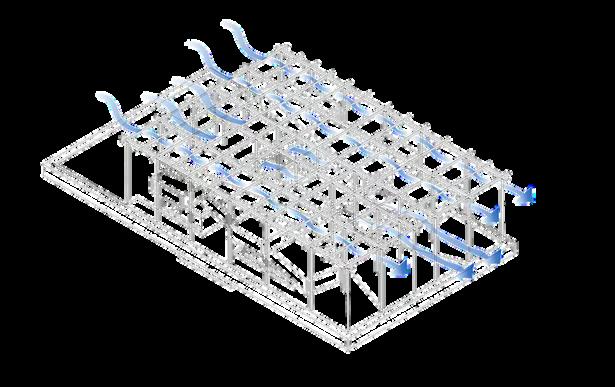
WIND DIAGRAM - OPENINGS ALLOW FOR VENTILATION

CLASSROOM
WINDDIAGRAM
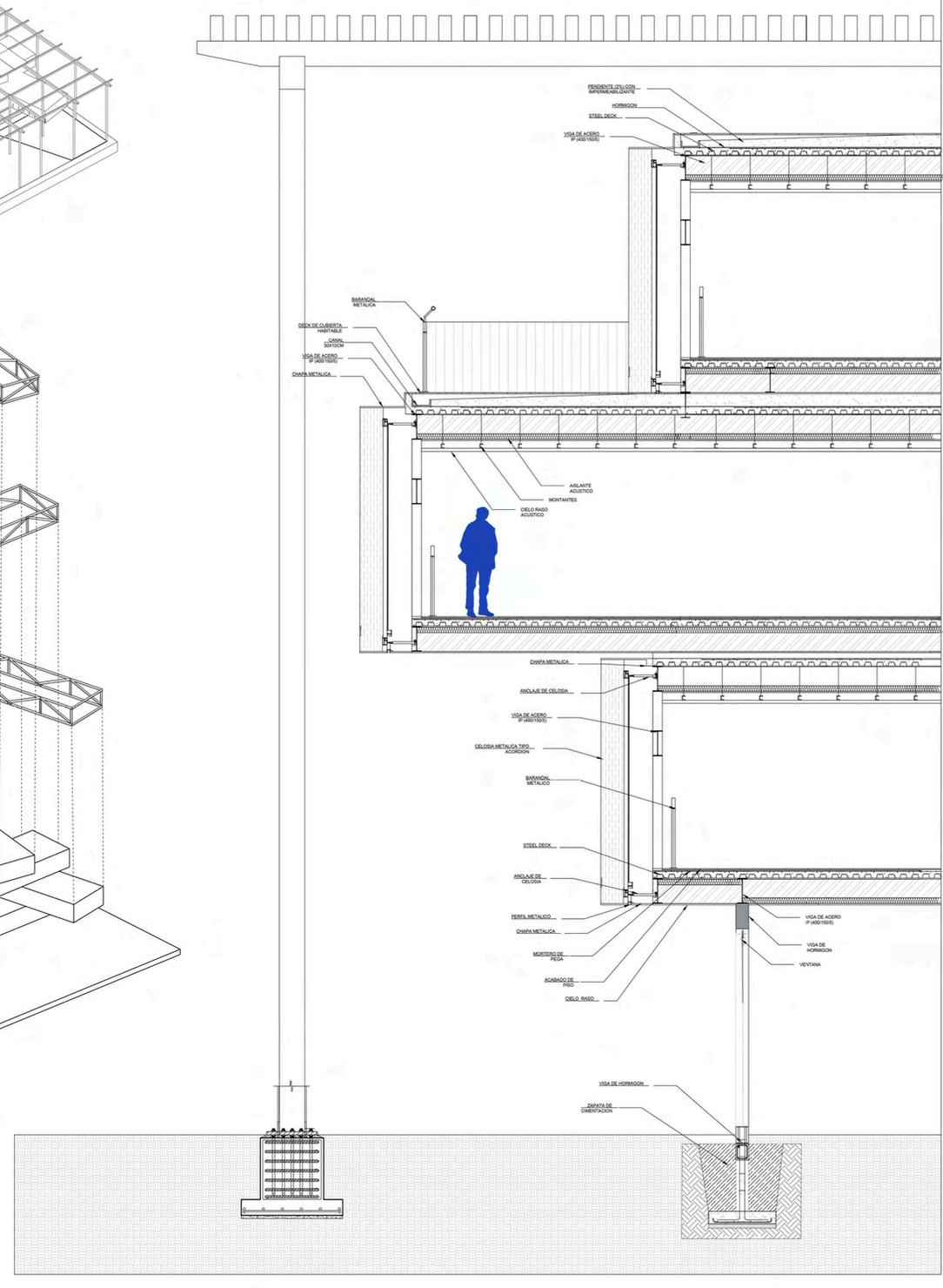
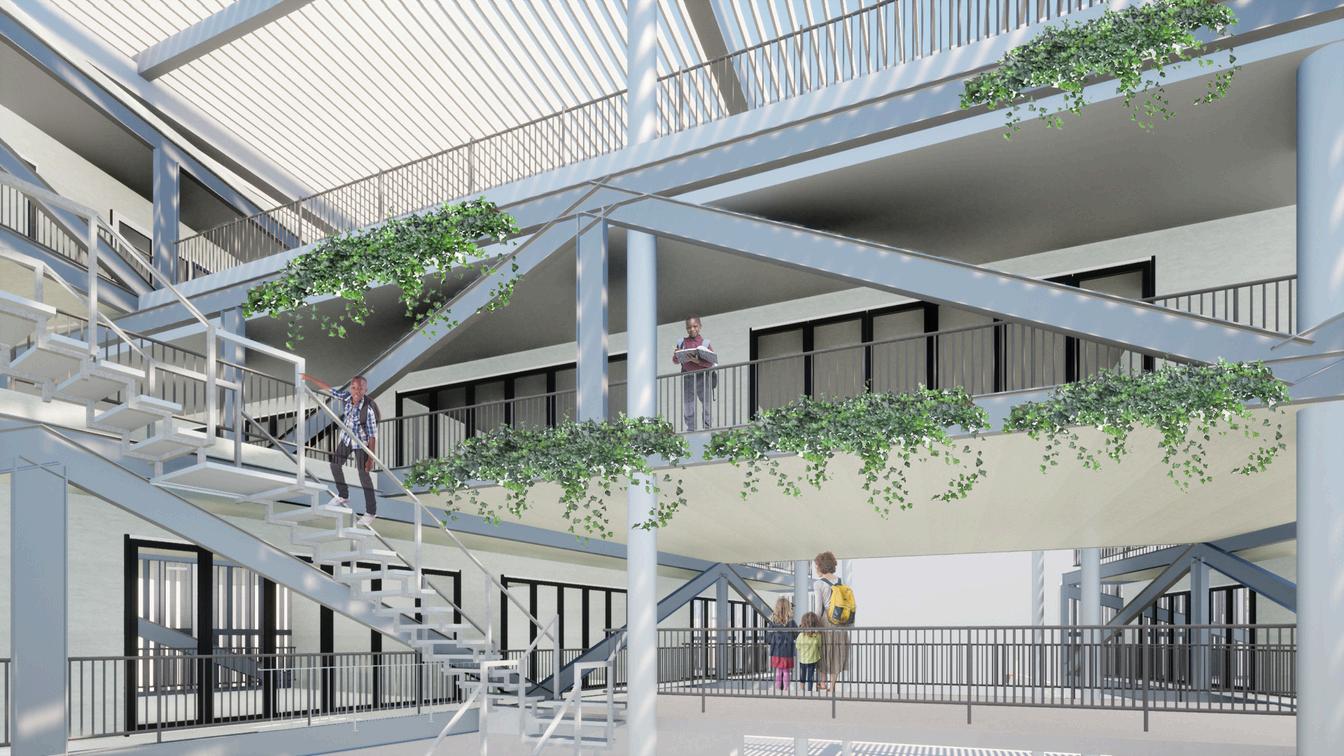
PROPOSED CLASSROOM


MULTIFUNCTIONAL AND ADAPTABLE SPACE DIAGRAM
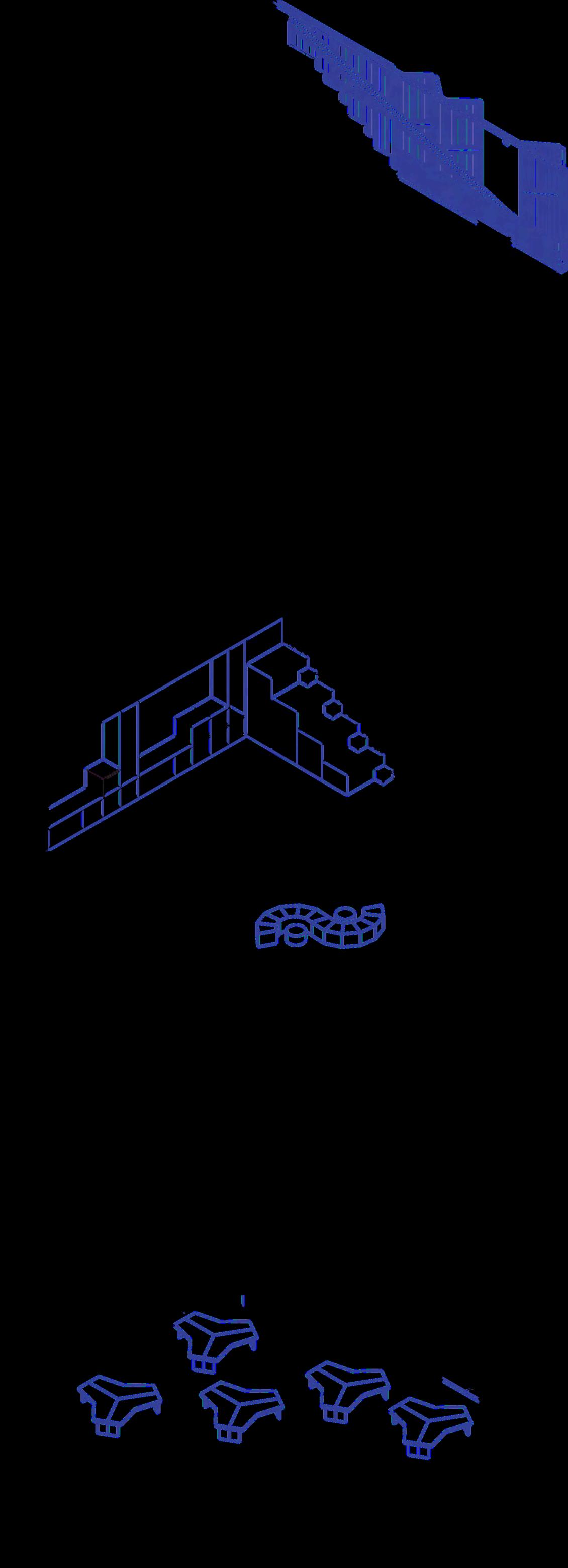
The walls in the classrooms serve additional functions, doublingas benches, shelves, and stairs. The furniture is modular,allowingthe classroomtobeeasily adapted to different needs.
DIAGRAM OF QUALITATIVE FLEXIBILITY AND HABITABLE FACADE

The classrooms are designedwithonewall featuringa lattice that canopenandclosefor sun protection. The classrooms have an open, flexible layout with no interior walls, creating a more adaptable learning environment.


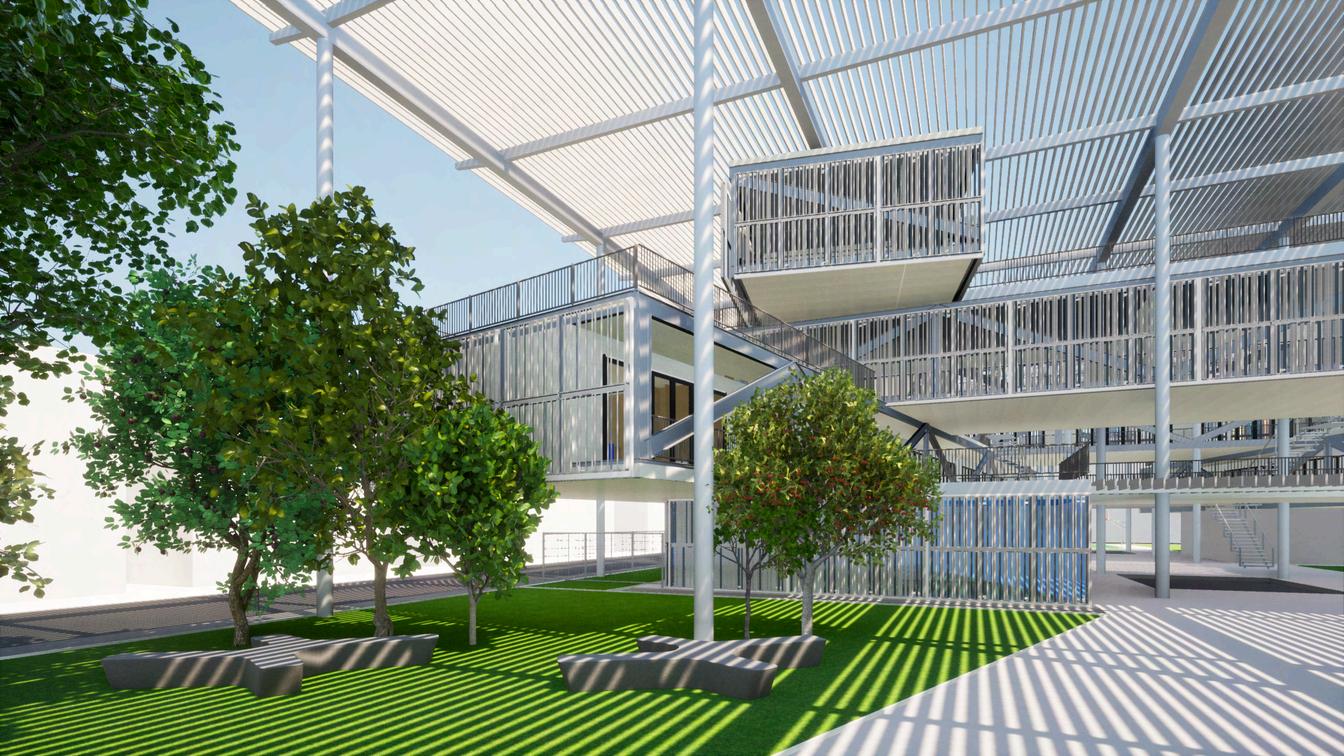
INFOPLAZA 05
SMALL-SCALE INFRASTRUCTURE ·
POST-PANDEMIC MICROURBANISM
EL FLORENTINO, VERAGUAS, PANAMA

The modular Infoplaza is designed as a lightweight, costeffective structure that can be quickly assembled, disassembled, and relocated. Its goal is to bridge the digital divide in Panama by providing information and internet access to marginalized communities. The project faced challenges in selecting affordable and practical materials whileensuringreal-worldfeasibility.
Each Infoplaza consists of two 3.60m x 3.60m modules, totaling 12.96m², and stands 3m tall. It features aluminum sheetwalls,steellouversforventilationandtexturedfaçades, an 18mm plywood floor panel, and a green roof to reduce environmental impact. The adaptable doors serve as covers duringthedayandenclosuresatnight,adjustingtoweather conditionsandsunlight.
Additionally,theInfoplazafunctionsasaversatilecommunity space, including micro-urban elements like pathways, reflecting pools, a children's playground, and a grass amphitheater. These features enhance the existing communal house, transforming the Infoplaza into a central hubforcommunityactivities.

PERSPECTIVE


FLOOR PLAN +3.00
TWO (2) EQUAL MODULES A TOTAL OF WITH: 10 COMPUTERS 2 SMALL LIBRARIES
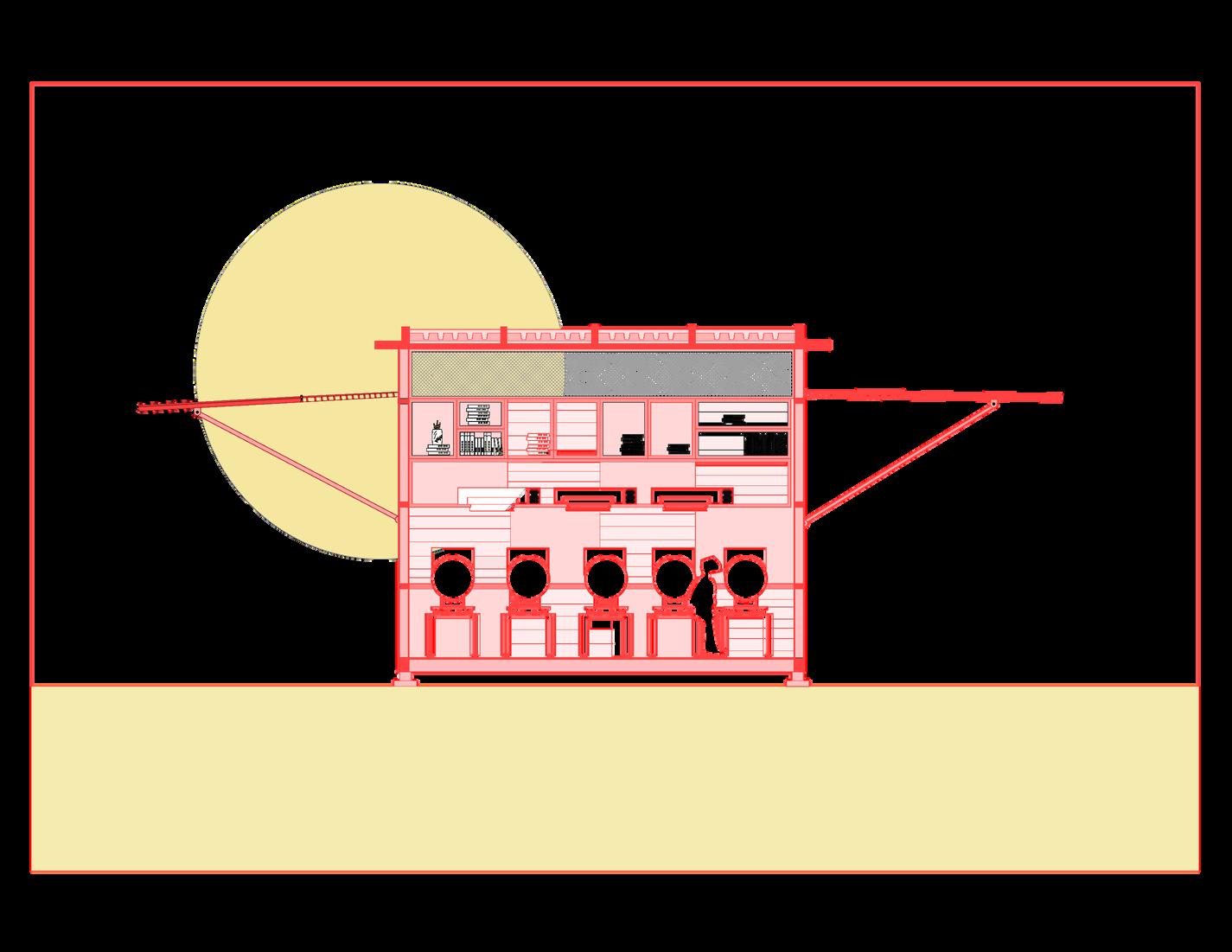

TWO (2) EQUAL MODULES A TOTAL OF WITH: PRINTING SPACE
16 SPACES WITH STUDY TABLES PER MODULE
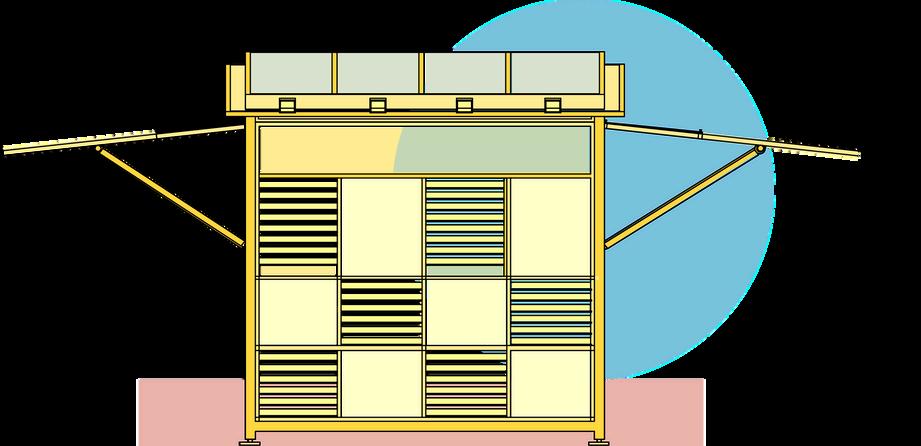
FLOOR PLAN N. +0.20 STRUCTURAL
SOUTH ELEVATION



