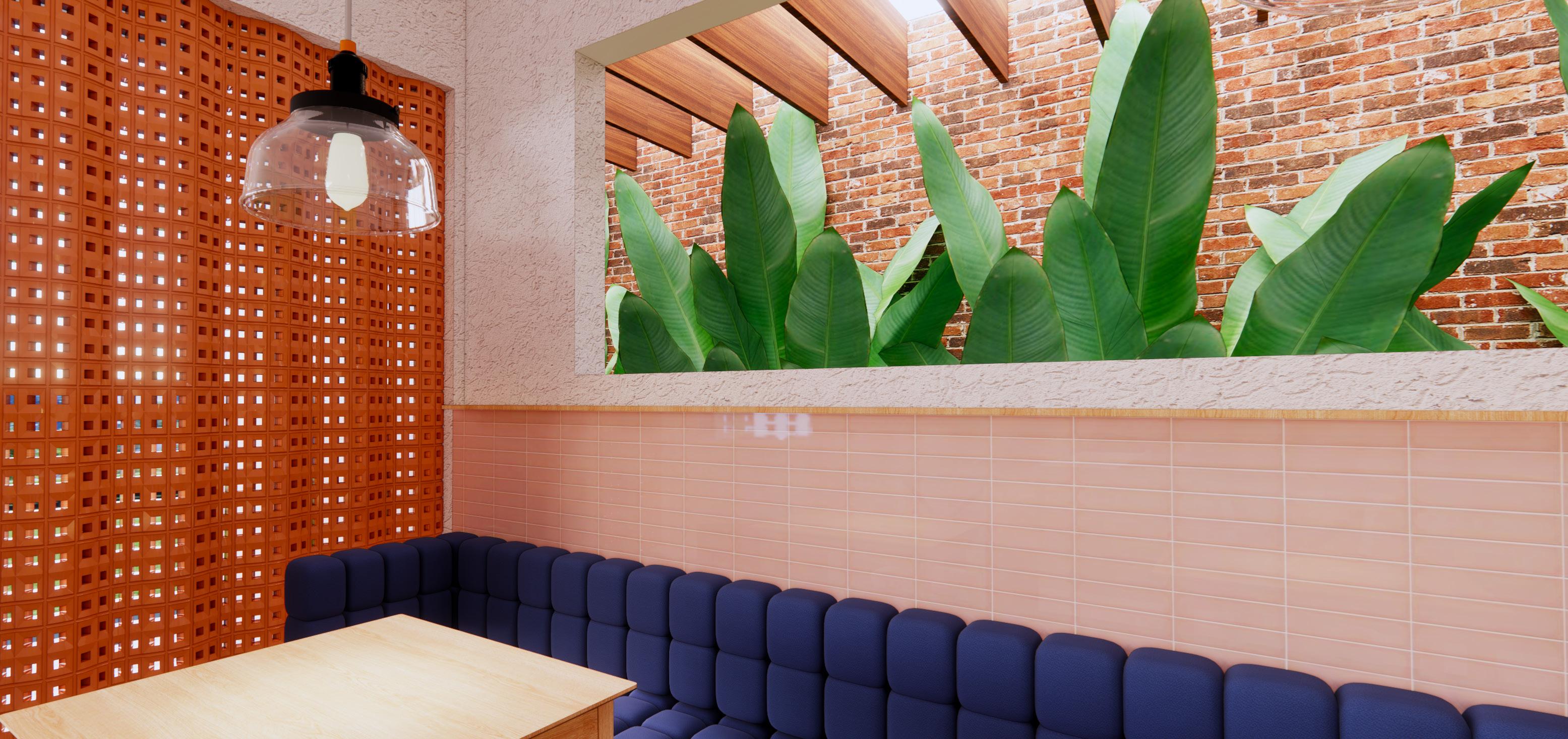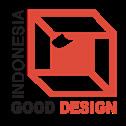
















Embodying the highest expression of craftsmanship and engineering, Mukura Ceramics offers you a wide selection of ceramic ventilation blocks that give your space more functionality and design flexibility. Mukura Ceramics stands for Quality, Durability, and Hospitality, serving both styles and performance into homes of Indonesians since 1985.
The guiding principle behind every Mukura Ceramics product is the fulfillment of your satisfaction— the satisfaction of being a part of your dream home. From the initial concept through development and production, every ventilation block is a unique piece, made with Indonesian craftsmanship and best-in-class materials.
With exceptional attention to detail, Mukura Ceramics products are unrivaled in their category and have been validated through various awards.











“But the building’s identity resided in the ornament.
- Louis Sullivan



20 x 20 x 5 cm
White Glossy


Step into Gopek House, where Peranakan aesthetics celebrate the fusion of these two vibrant traditions, promising an unforgettable dining experience like no other. Immerse yourself in a captivating palette that beautifully blends warm white lighting with intricate details presented by Victorial and the earthy tones of Indonesia. This fusion creates an ambience that resonates with cultural vibrancy and warmth.



The moment you step inside, you will be enveloped by an ambience that balances the energy of red with the serenity of green, crafting an atmosphere that’s both invigorating and calming. In this red and green symphony, every detail is thoughtfully curated to transport you to an enchanting Asian journey. Throughout the space, Victorial weaves its way into the design, echoing the lush landscapes of Asian countryside






Upon entering this restaurant, you will immediately feel enveloped by a soothing atmosphere that combines earthy tones with vibrant greens. The warm wooden textures of the walls and furnishings evoke a sense of rustic charm, reminiscent of cozy countryside retreats. At Winglok, the combination of warm and green tones transcends mere decor by Victorial, inviting you to embark on a sensory journey that nurtures both body and spirit.
Step into the office, and you will be greeted by the richness of terracotta breeze block in the shape of their logo, that infuses the space with a natural and earthy charm. This office also incorporates natural elements such as potted plants and wooden furniture further enhances the connection to nature. At Pashouses, they believe in the power of design to inspire and elevate. This unique design choice reflects their values and fosters a productive and inspiring work environment for employees.










R. Dashdot Plus
20 x 40 x 5 cm
White Glossy



Bask in the gentle glow of ambience lighting fixtures that create an intimate and welcoming atmosphere. Industrial-inspired pendant lights and exposed bulbs add a touch of nostalgic dining experience. Embrace the allure of metal accents, from brushed stainless steel fixtures to iron-framed windows, while Dashdot Plus adds a touch of timeless sophistication.

20 x 20 x 5 cm
At this Japandi-inspired home, the color white becomes a canvas for the perfect blend of two cultures’ design philosophies. It is an invitation to slow down, embrace simplicity, and find beauty in the interplay of minimalism and nature. Kinn also presents an invitation to experience the comfort of Japanese tradition. These objects tell stories of artisans’ dedication, adding authenticity and depth to the space.



20 x 40 x 5 cm
From the moment you step inside, you will be immersed in a world of crisp whites that exude a sense of calm and spaciousness. The walls, ceilings, and furnishings are adorned in shades of white, creating an open and airy ambience that allows natural light to dance and play throughout the space. Clean lines and minimalistic design elements define the decoration choices, includs Dashdot Plus as an outdoor partition. The result is a space that is timeless, elegant, and open to personalization.




20 x 20 x 5 cm
Burnt Orange Doff


Stepping into Sarinah is more than just entering a mall; it is stepping into a piece of Indonesia’s history. As the first mall in the country, every element within Sarinah is meticulously crafted to embody the essence of the space. Each piece showcases a fusion of innovative design, premium materials, and exquisite craftsmanship. As a decoration element, combination between wood texture and Diagrid reflect the harmony of aesthetics and functionality, creating spaces that are not only pleasing to the eye but also purposefully designed.


R. Dashdot
20 x 20 x 5 cm
White Glossy


R. Chrysanthemum
20 x 20 x 5 cm
As you step into Nyonya Tan, you will be transported into a world where tradition and innovation converge. The interior design marries classic Peranakan aesthetics with contemporary flair, resulting in an ambience that is both nostalgic and fresh. Dashdot Plus and Chrysanthemum decorate the counter alongside elaborate carvings and motifs, telling stories of heritage and tradition. Meanwhile, the modern finishes also add a contemporary twist.



The addition of green breeze blocks into the wall adds a touch of greenery to the urban environment. Using natural texture and Tulip Green by Mukura, this harmonious integration of architecture and nature creates a refreshing and welcoming ambience for visitors and passersby.


The Victorial by Mukura, meticulously designed, replicate the delicate motifs often found in Peranakan textiles and ceramics. This fusion of architectural and artistic elements creates a visual narrative that celebrates the past while resonating with the present. Beyond its visual appeal, the gate also holds cultural significance. It serves as a gateway to a space where Peranakan traditions are honored and cherished.



Nestled within contemporary space, we celebrate distinctive Chinese aesthetics blended harmoniously with modern sensibilities. Striking emerald greens presented by Milan and cheerful pops of pink and yellow artwork create an ambience that exudes sophistication and warmth. Every element of the design has been thoughtfully arranged to promote positive energy flow, ensuring a harmonious and encouraging environment for all its esteemed guests.



Measure the area
2
Choose suitable breeze block sizes and motifs
Choose a breeze block that complements the style and theme of the design. Consider the existing furniture, color scheme, and overall aesthetic.
Measure the area to mount the roster vertically and horizontally. 1 Install the breeze blocks on the set field
Measure and Mark
Use a level tool and a pencil to mark the position where you want to install the breeze blocks. Use a waterpass to make sure the markings are straight and aligned.
Sort the breeze blocks on the area using cement, starting from the bottom row, going sideways, then upwards.
3
Calculate the required breeze blocks for the area
Calculating the number of breeze blocks typically involves determining the number of rows and columns required to display the breeze blocks. The specific calculation depends on the size and layout requirements of the area.
Sort the breeze blocks according to plan
Lay the breeze blocks down on the floor or table according to the design plan. This is a necessary step to make sure of the plan before installing with adhesive. 4
Add a strengthening structure
To make it more solid, you can add a 6mm steel rod as a structure in every 2-3 rows of the breeze blocks.
Clean the cement & fill the gap with grout
Use a sponge or wet cloth directly onto the grout lines. Let it sit for a few minutes to loosen dirt and stains, then fill the gap with white cement or grout. Use masking tape to get clean results.
Embrace the future of construction with materials that combine innovation, durability, and aesthetics, all while significantly reducing the time and money spent on maintenance.
You can use a duster to clean the breeze blocks. A duster helps you brush away the dust and make your breeze blocks keep clean and shiny.





1 Master Box for 5 pcs
“It is not the beauty of a building you should look at; its the construction of the foundation that will stand the test of time.
- David Allan Coe


Dalton No.12, Jl. Scientia Boulevard Gading Serpong, Tangerang, Indonesia
