PORTFOLIO OF WORK
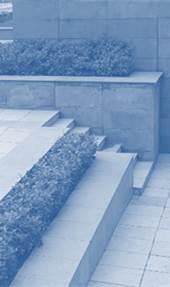
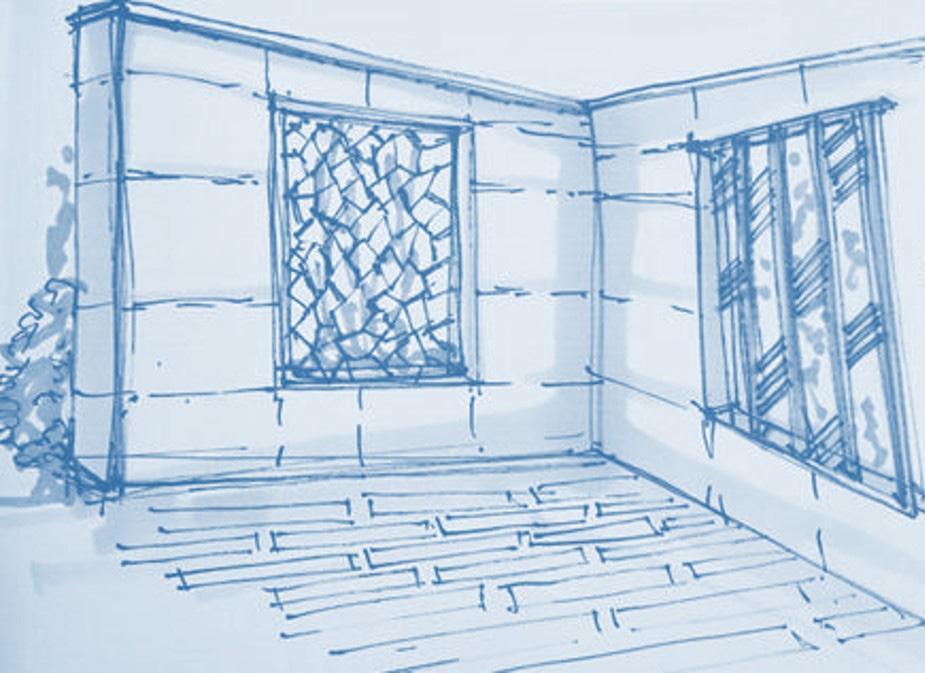
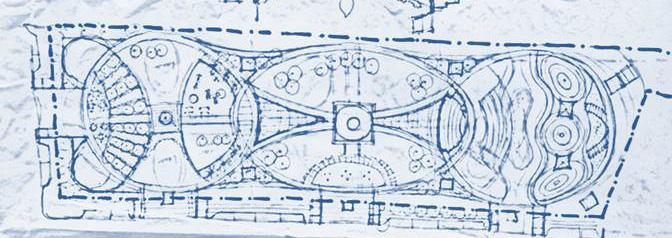




Innovative, adaptable, and a solution-oriented person
AIA Member – International Associate
USGBC LEED Green Associate
Completed NCARB required AXP experience
Licensed Architect with the Council of Architecture, India, since 1998
Published three research papers
Graduate Assistant - Advanced Communication Skills with Prof. Lauren Whitehurst,UC
May 2022 – present
Graduate Assistant - Building Construction Science with Prof. Anton Harfmann,UC
August 2021 – December 2021
Architectural Co-op - Champlin Architecture, Cincinnati Ohio, USA January 2022 – April 2022
International Architect - WTA Architects, Saginaw Michigan, USA
November 2019 – July 2021
- Involved with multiple projects from Concept to Construction; was project manager for couple of projects.
Project Coordinator - OHM Advisors, Midland Michigan, USA
March 2019 – Sep 2019
- Worked on Construction documentation and Schematic design presentation
- Worked on the Landscape design concept for two projects
Assistant Professor - GD Goenka University, Gurgaon, India
Aug 2015 – Mar 2017
- Taught Architectural Design, Graphics, Sustainability, Landscape, Construction Techonology to undergraduate students at the School of Architecture and planning.
Associate Director - Design Cell, Gurgaon, India
Dec 2005 – Aug 2015
- Presales and Business development:
- Studio Head: Managed the Design Studio
Architect - Design N Design, New Delhi, India
1997 – 1998
Mukta Rai Saxena
U.S. Permanent Resident
Phone: 989-615-5168 Email: saxenamr@mail.uc.edu mukta.rai@gmail.com
University of Cincinnati, Ohio 2021 – 2023
Masters in Architecture program Indian Institute of Technology, Roorkee, India 1992 – 1997
Bachelor’s in Architecture, with Honors Awarded Vice-Chancellors Silver Medal
Site Planning
Landscape Design Construction Methodology
Architectural Building systems AutoCAD and Revit Google Sketchup Newforma
Adobe Indesign,Photoshop
LEED green building rating system Rhino and grasshopper
Twin Motion
The project is of historic importance, designed by Mid Century Modern Architect Alden B Dow. We needed to design an addition to accomodate and organise the various events hosted by the Conservatory including a seasonal butterfly display. It meant working with the existing conservatory and adding a structure that did not overpower the existing, yet provide the best welcome experience to the visitors.
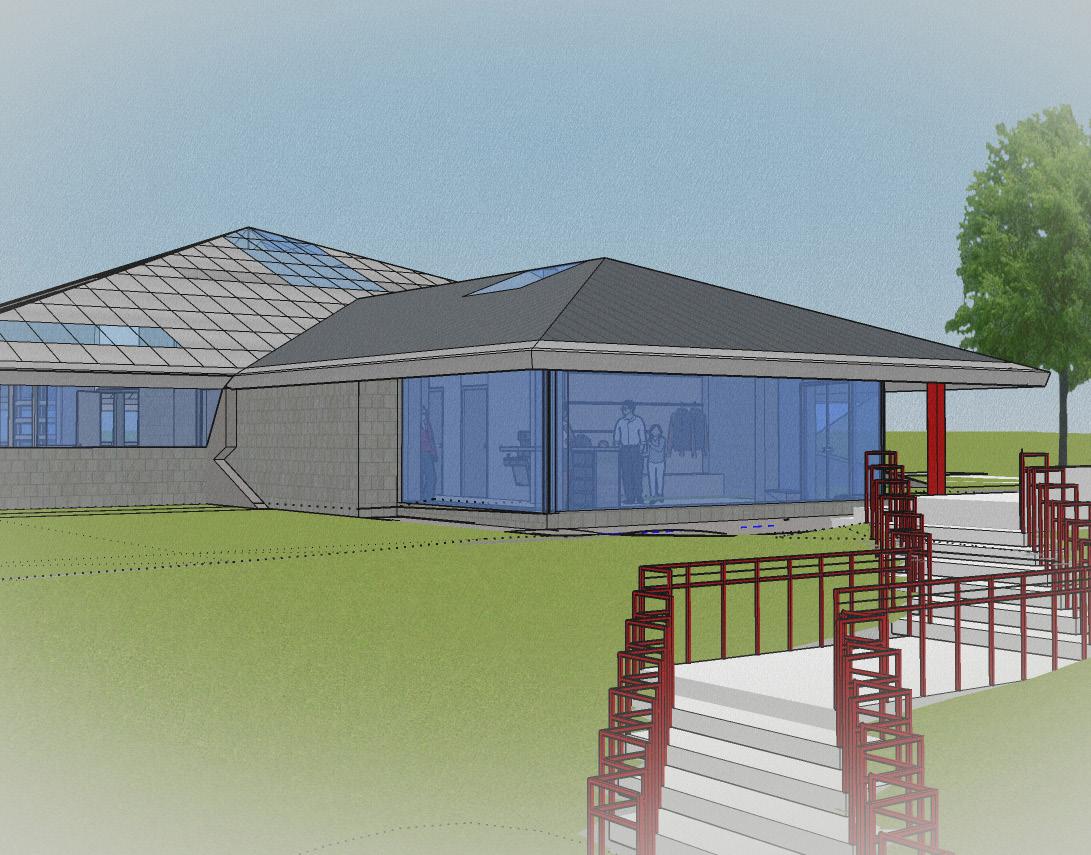
Year of work : 2021
Scope: Concept to Construction
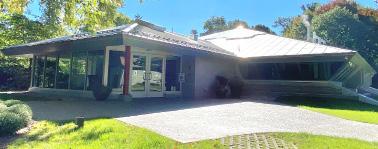
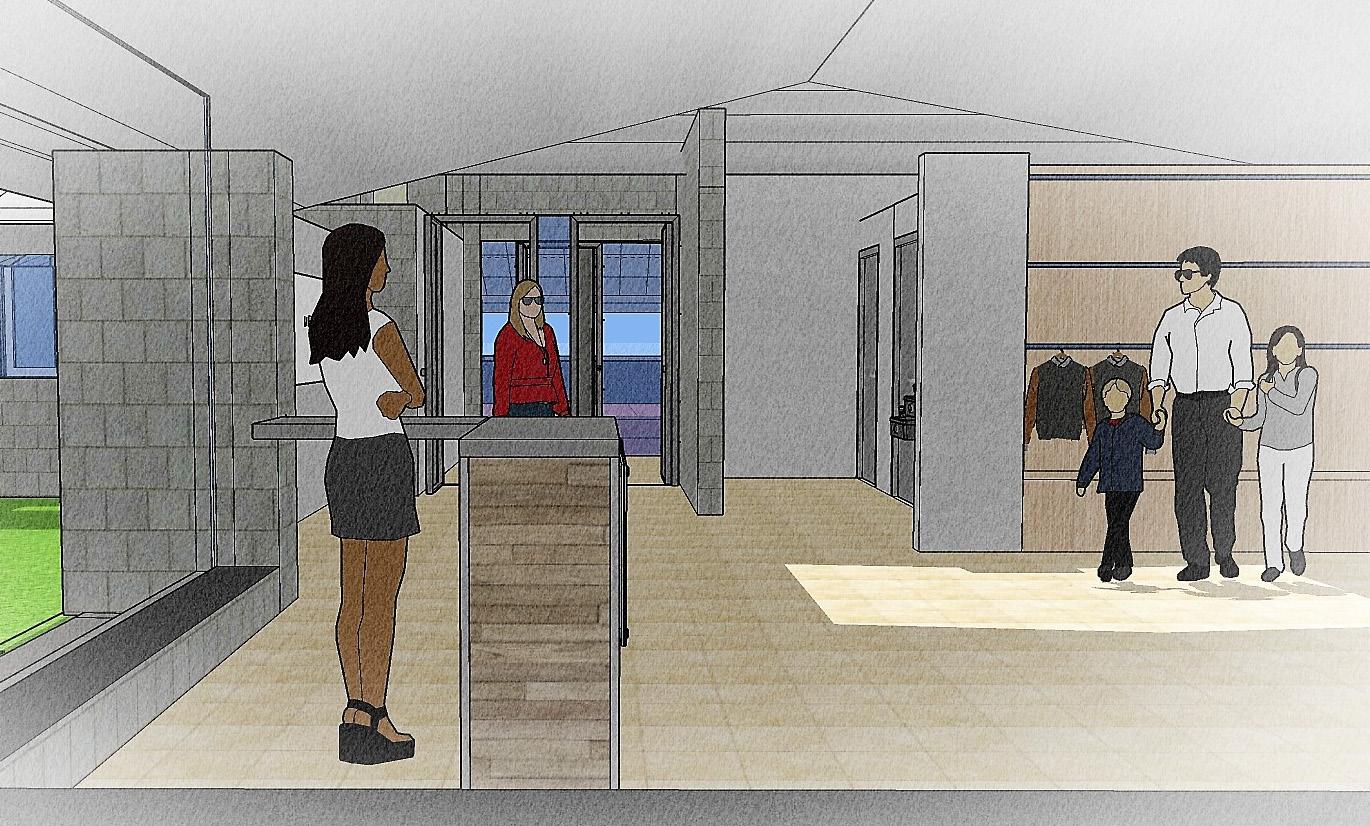
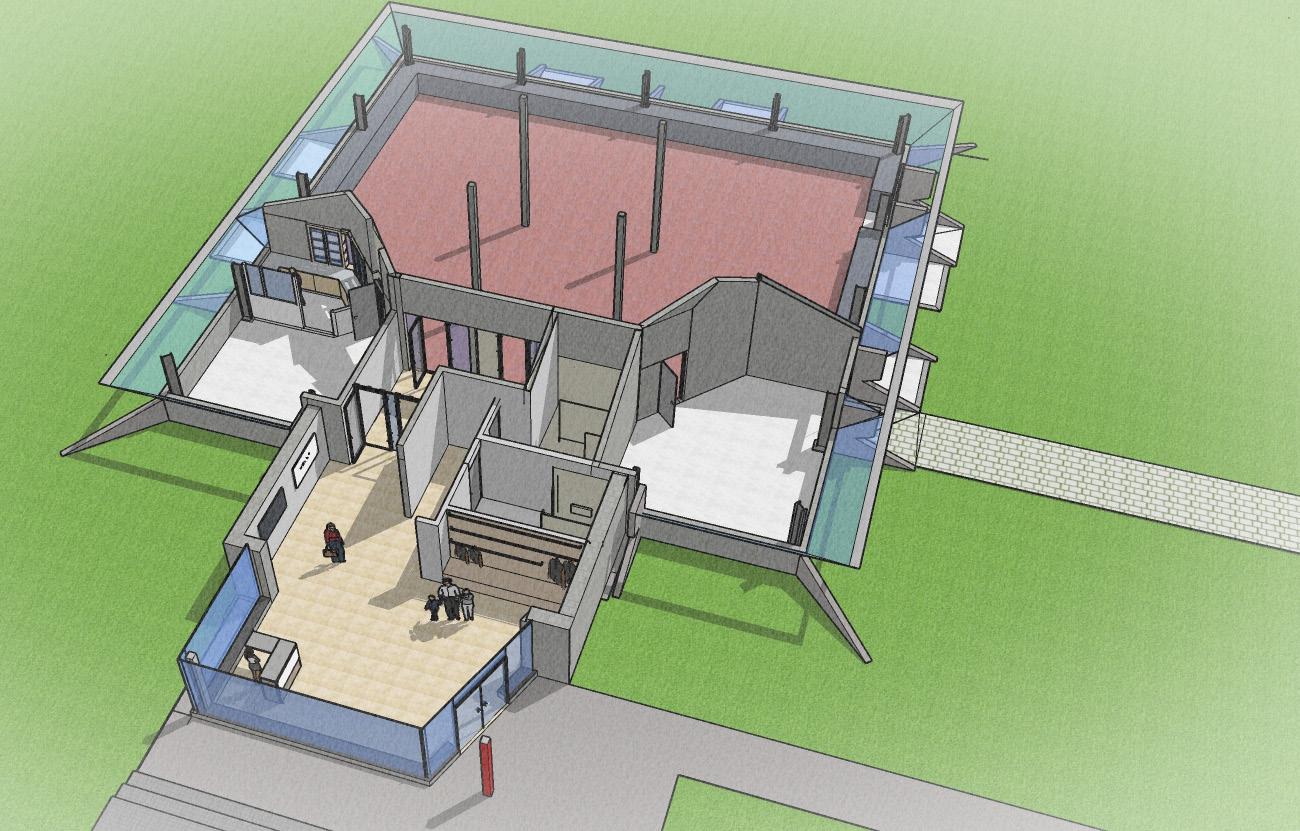
Role : Project Manager
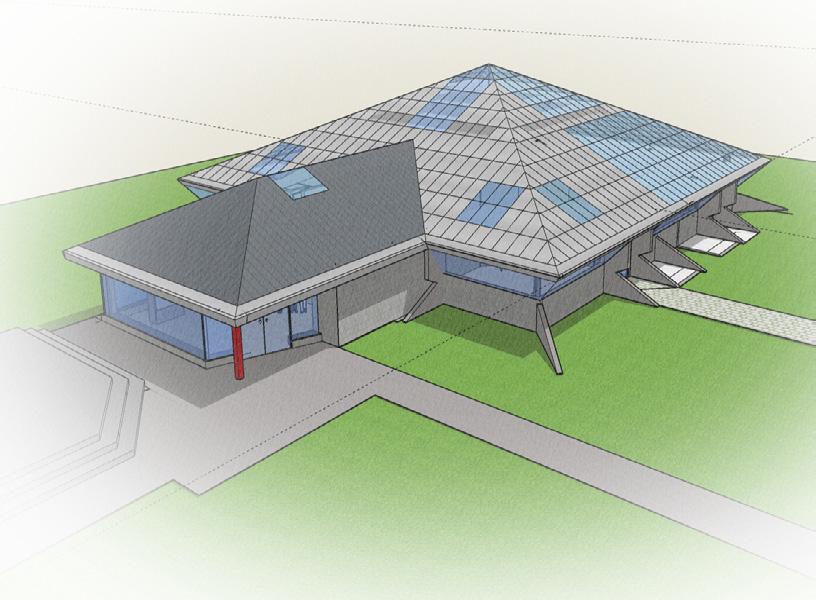

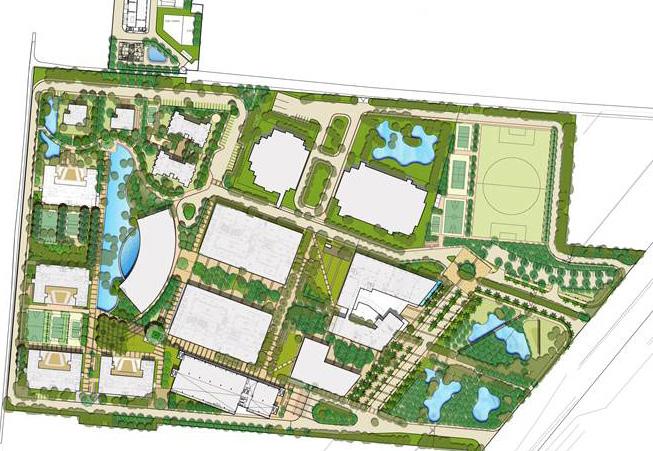
The Arrival entry leads to a grand avenue with a drop-off zone highlighted with a waterbody and a plaza. A simple boundary wall in local stone marks the entry.
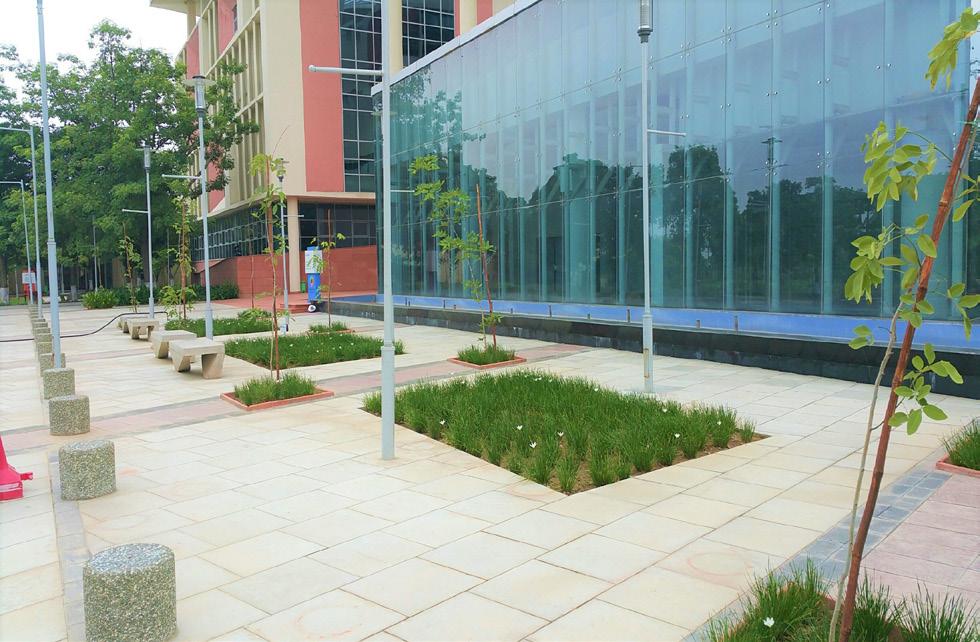
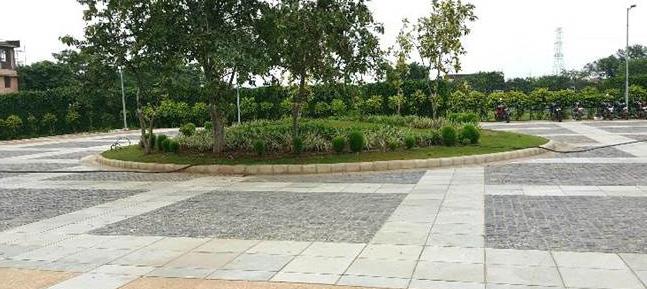
Area: 30 acres( phase 1 : 18 acres)
Years of work : 2012 – 2015
Scope: contract , concept to execution
Role : Studio head and Design Lead
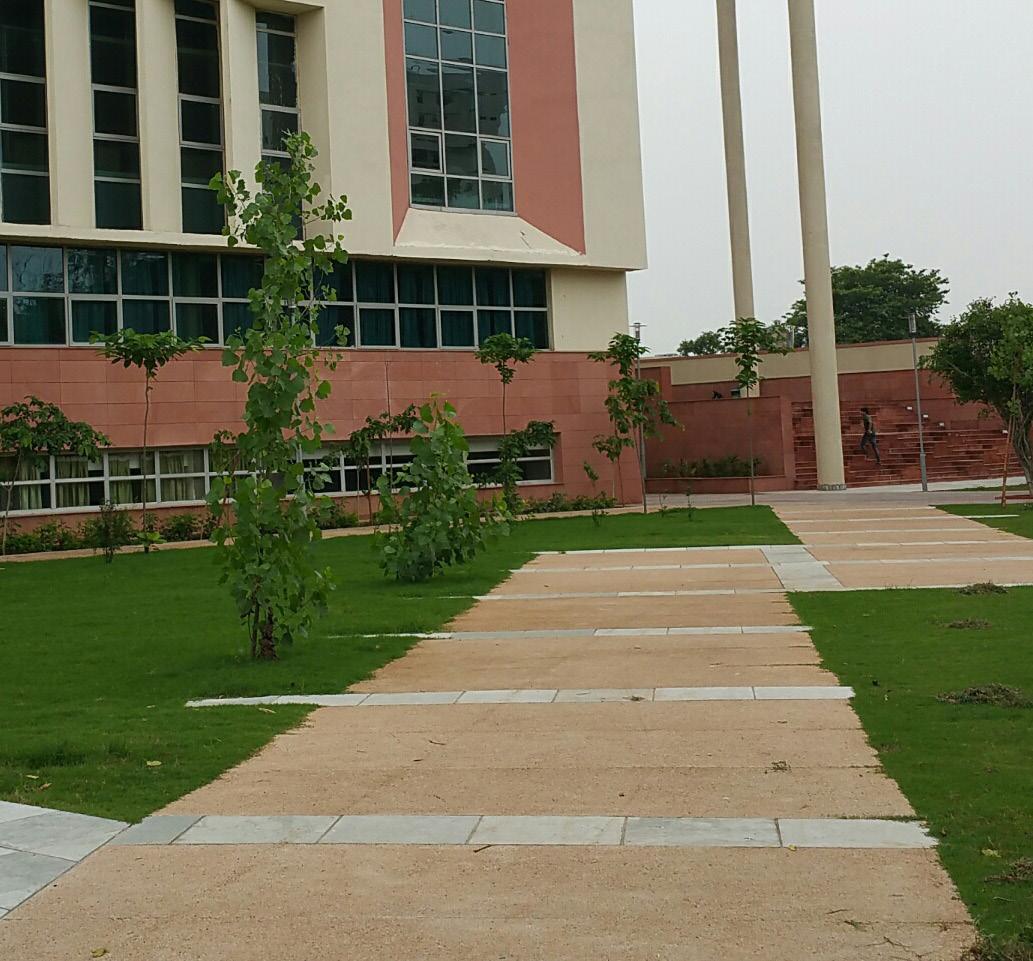
The central courtyard with playful steps,is inspired by the stepped wells of India and provides an area for student interaction. Bold paving patterns adorn the space.
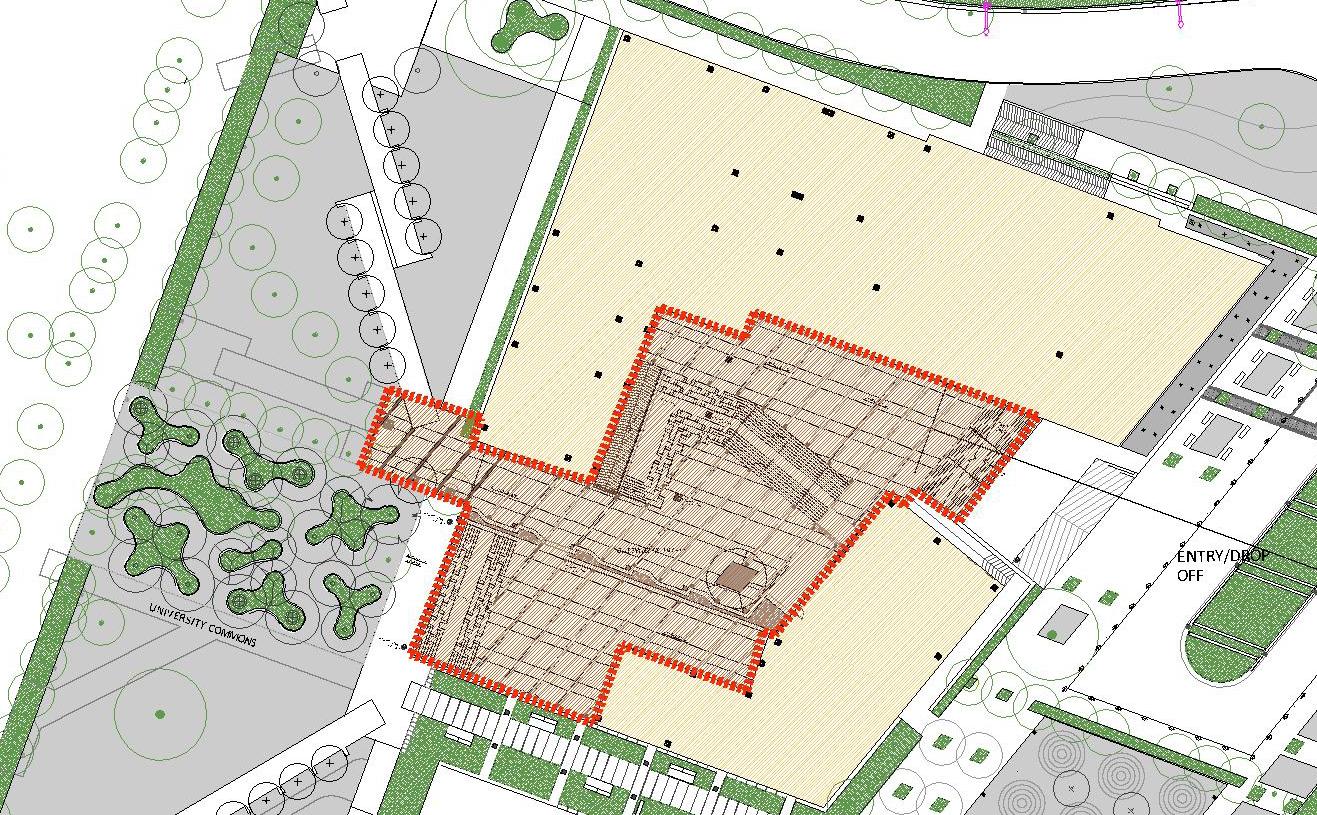
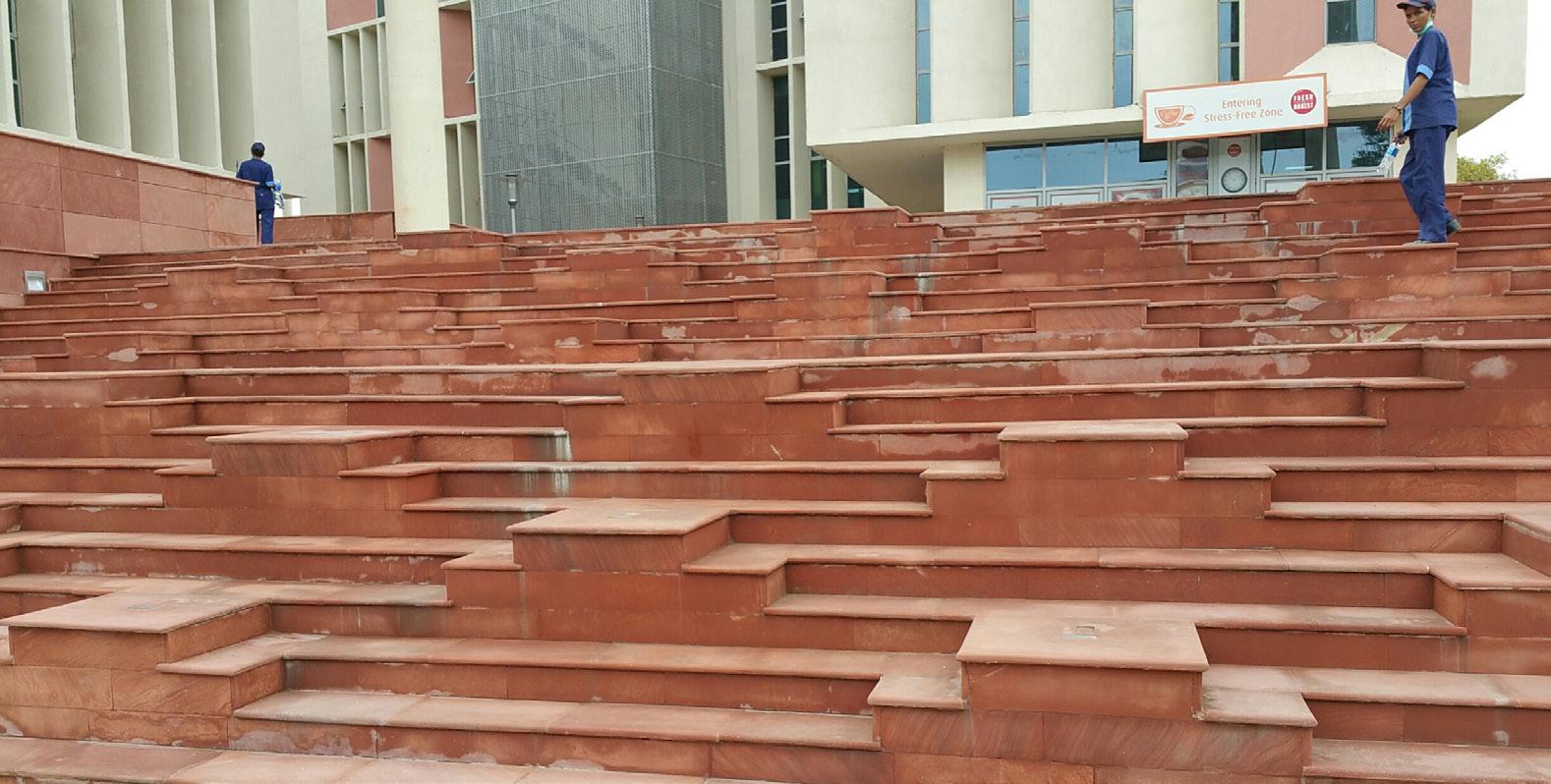
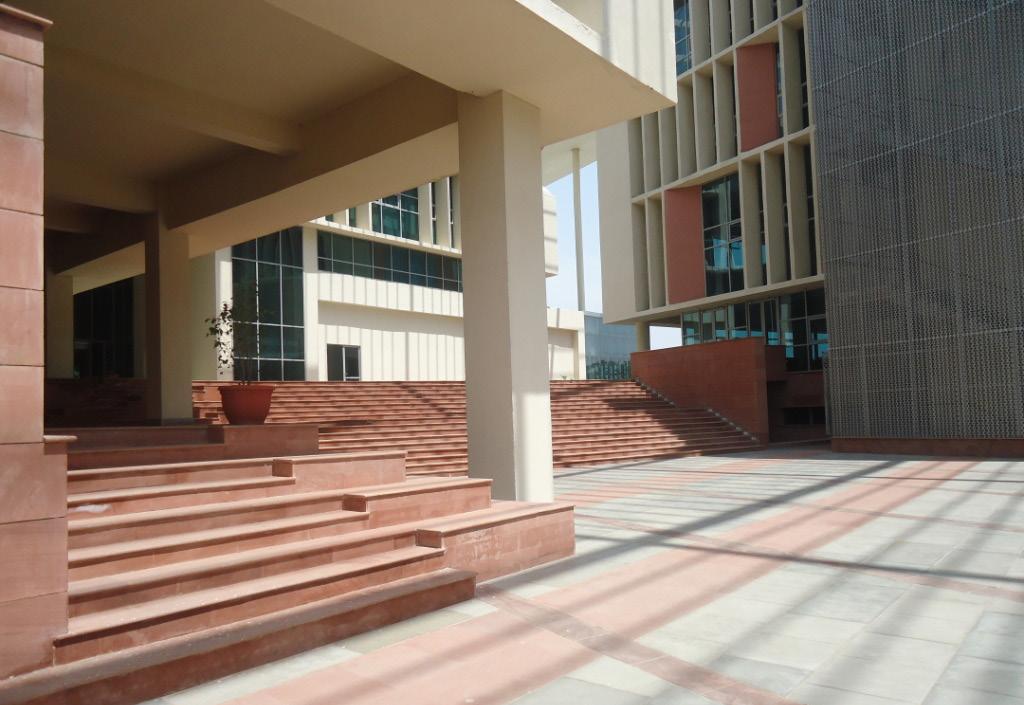
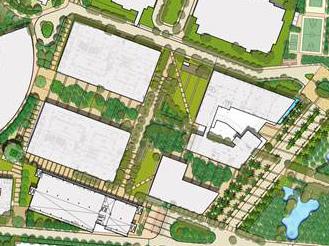
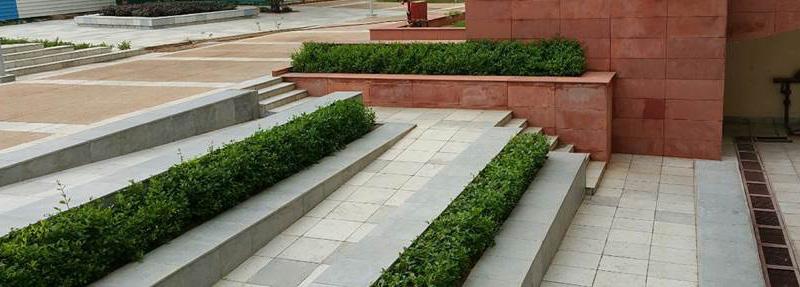
The hostels have designed stramps integrated with planting to be used for seating and watching matches in the badminton court. The stramps make provision for greenery as well as interesting sitting and interactive areas for students. Other circular seats are provided around planters bearing canopy trees.

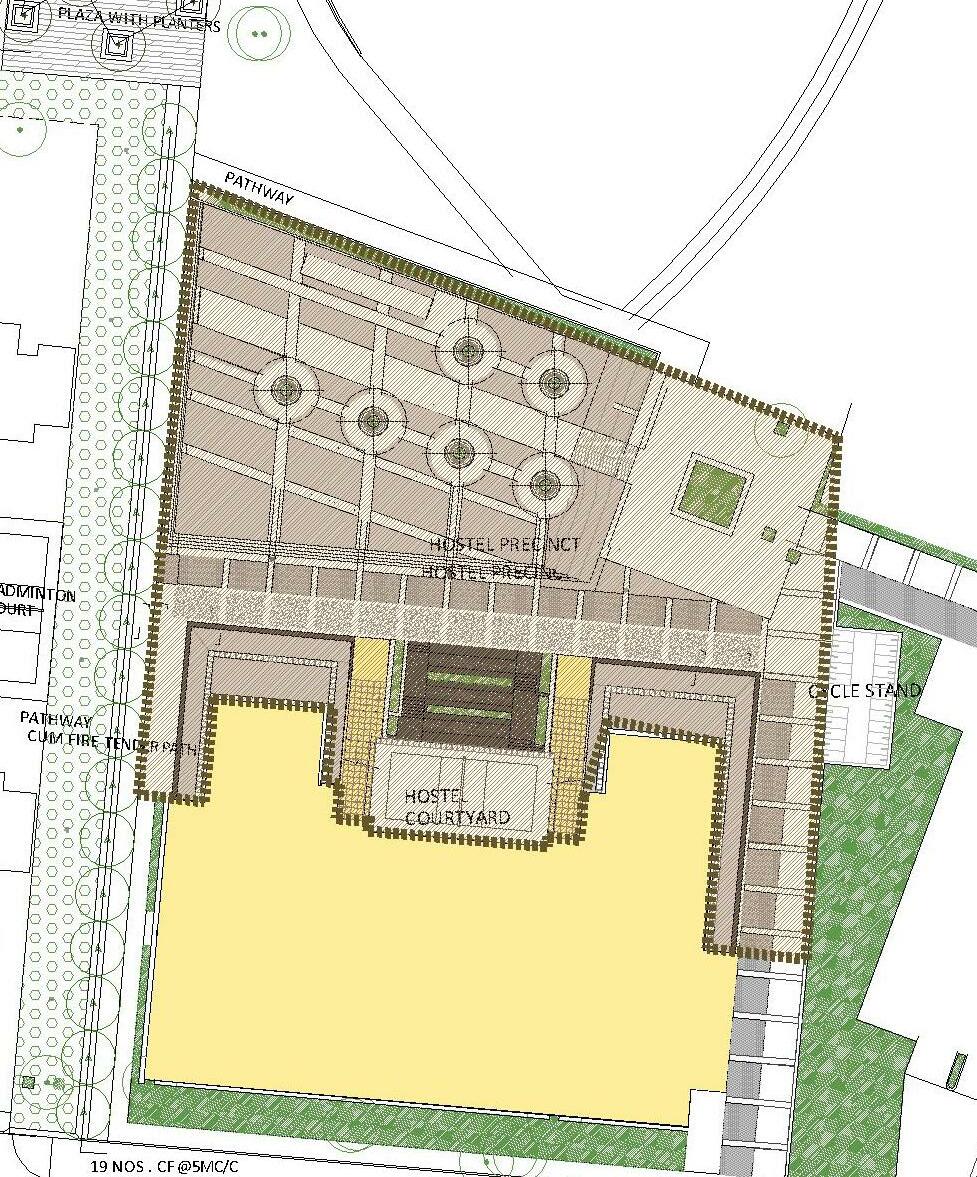
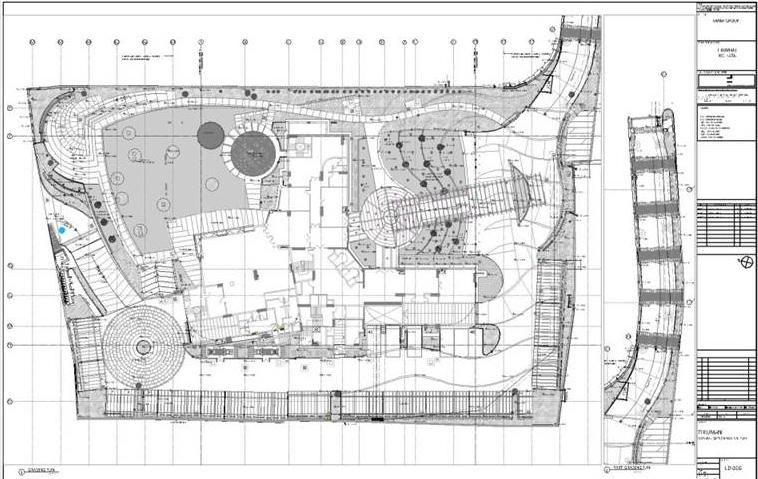
This high-end apartment complex is located in the old city of Kolkata,
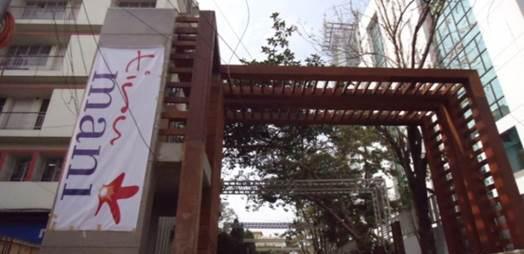
An effort was made to give it a contemporary look through design. A series of wooden portals at the entry neck made a transition to the open spaces inside.
Rich material like granite and marble were used as cladding. Waterbodies in front and rear garden had water cascade in black granite. Planting was exotic and rich.
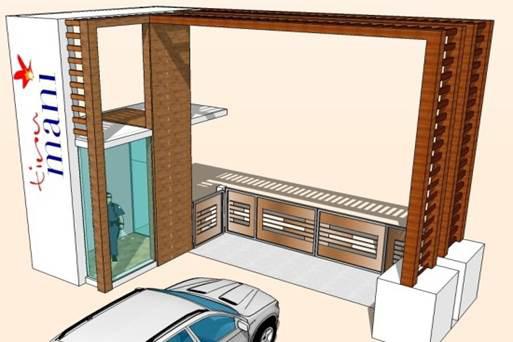
Area: 1.5 acres
Year of work: 2012 – 2013
Scope: Concept to Execution
Role : Project Manager and Landscape Concept to Execution
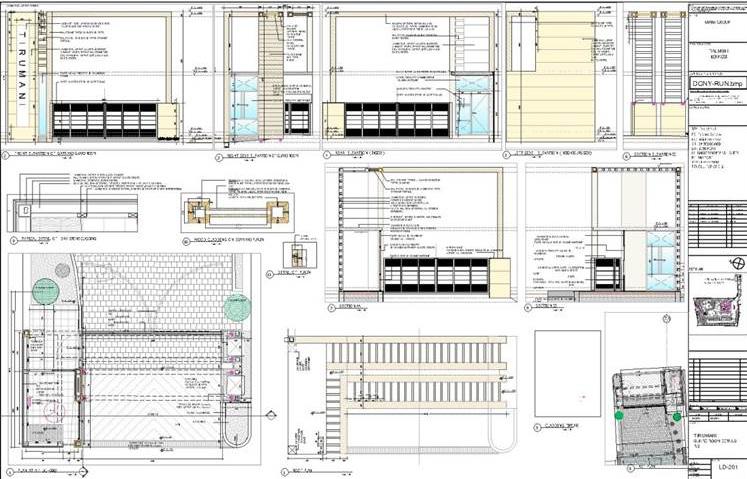
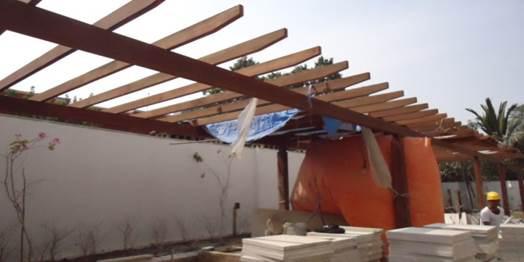 VIEW OF GUARD ROOM AND PERGOLA
VIEW OF GUARD ROOM AND PERGOLA
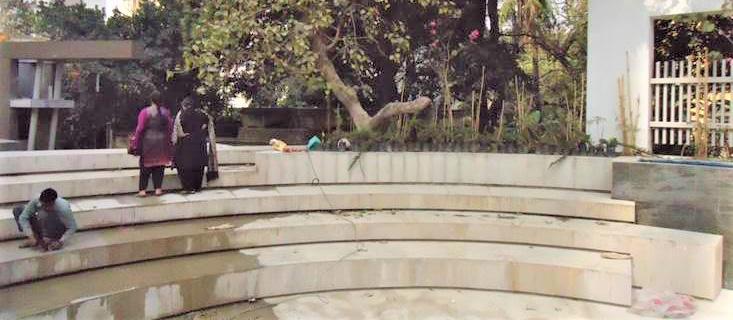
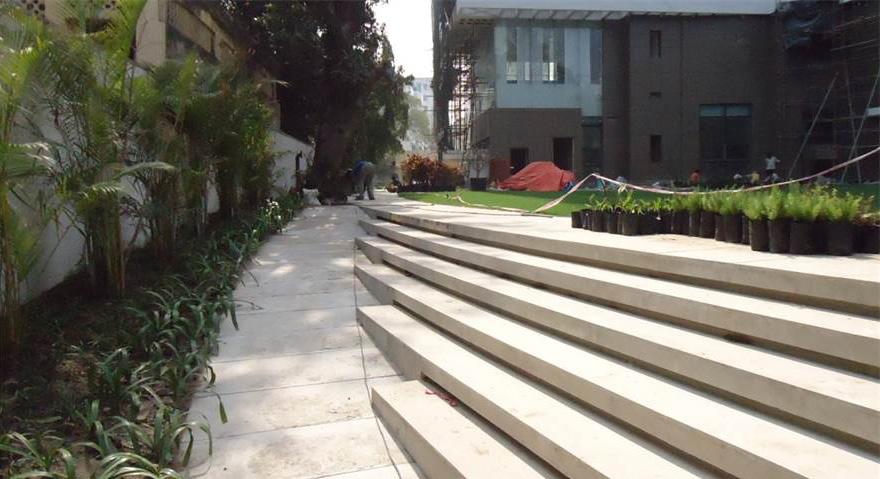
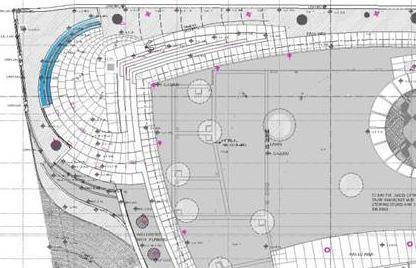
The concept was to create a unified green area which was otherwise broken up into small pockets of green by a circular driveway around the building. By removing the loop and creating round-abouts at the end, a consolidated green was achieved. A series of portals around the boundary wall created a sense of enclosure as well as openess. A waterfall and waterbody became a focal point for the interactive stepped seating.
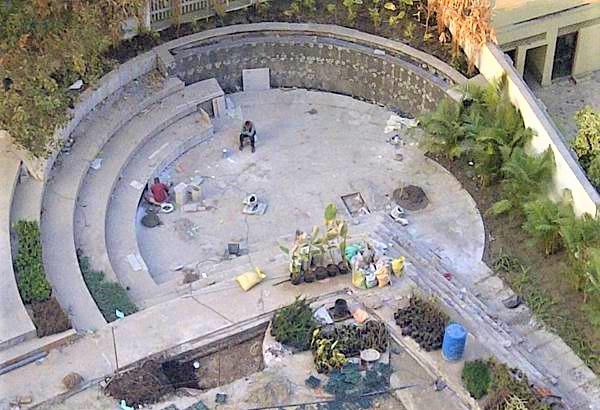
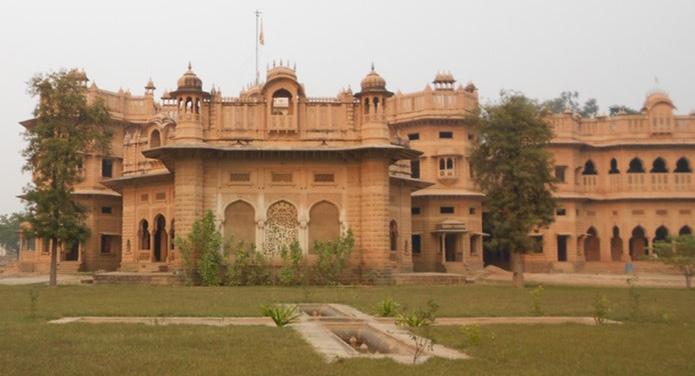
This unique project deals with the redevelopment and rejuvenation of a historical monument and converting it into a heritage hotel. The focal point was a beautiful palace adorned in the local Architectural style - a blend of Rajasthani and Moghul Architecture. The landscape design created a visual axis towards the palace. The palace was remodeled into a hotel with renovated rooms. Additional small villa-style dwellings were created around the palace,in similar architectural style.
Area: 28 acres
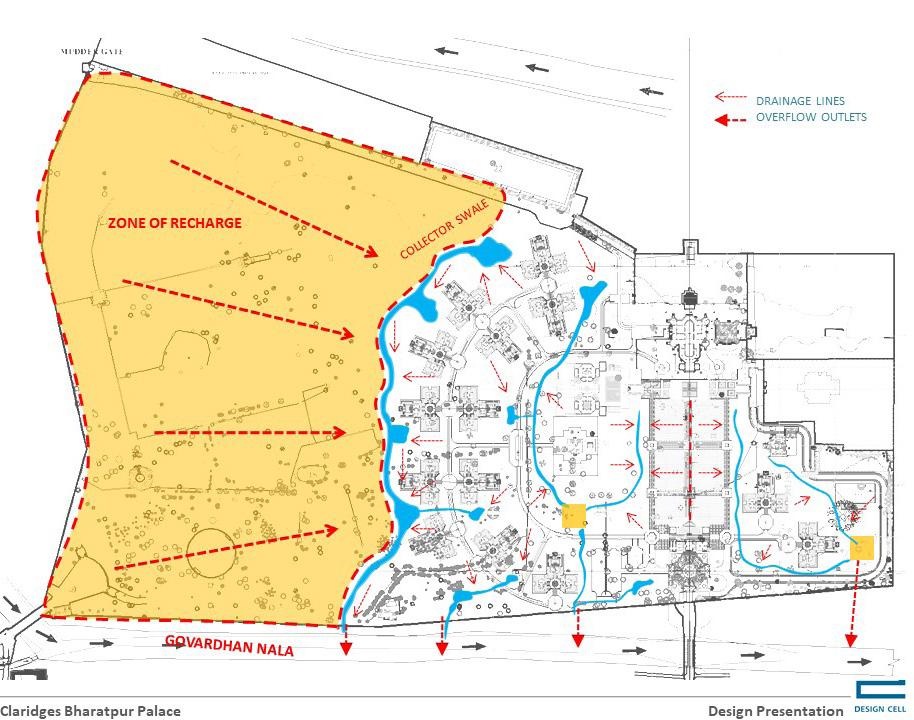
Years of work: 2013 – 2015 Scope: Master planning and Landscape Concept Role : Design Lead
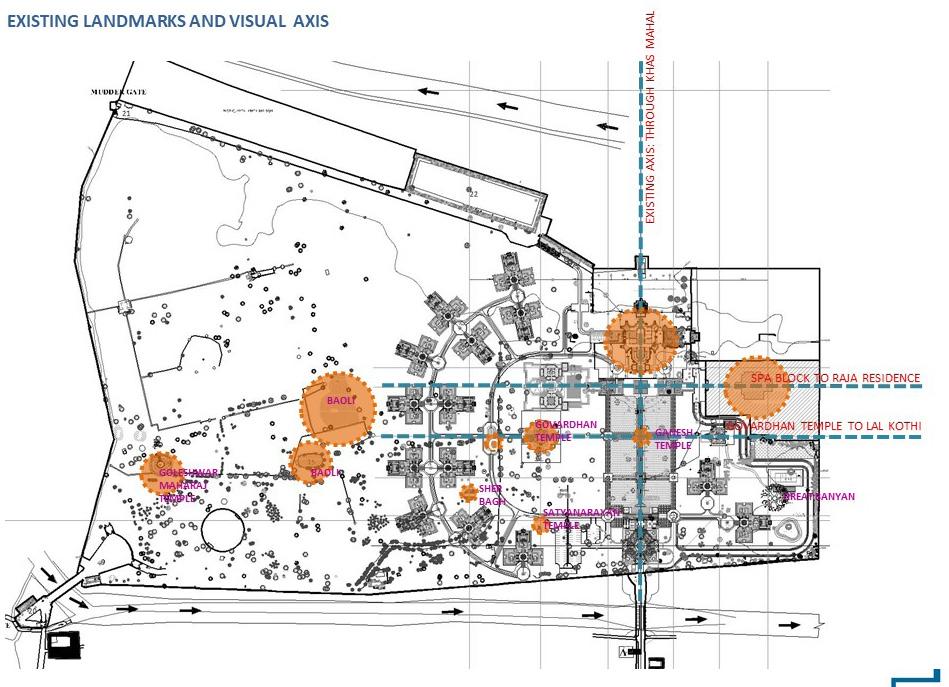
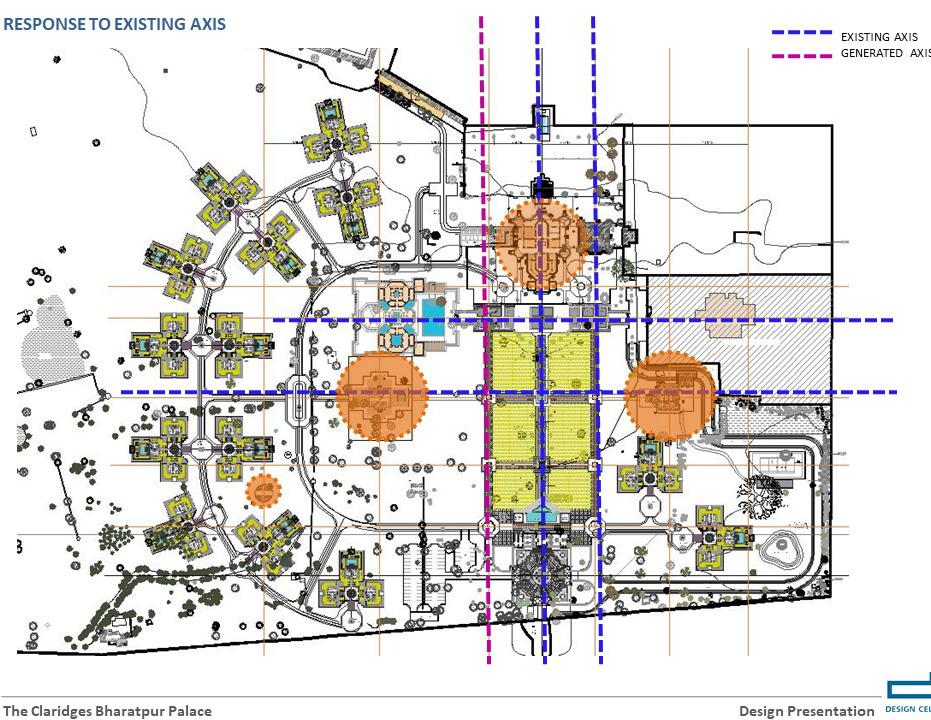
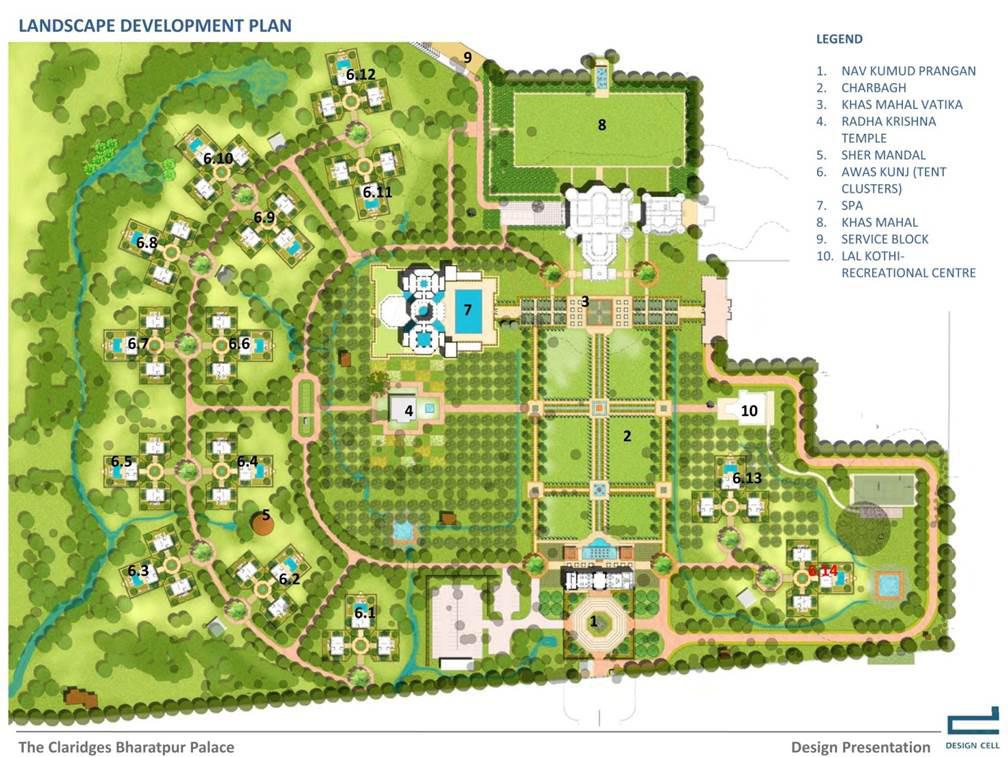
Elements like screen walls or “jali” provided privacy and a sense of being amidst nature. The “Savan Bhadon” (welcome pavilion) and garden with water channels created an aura of luxury while providing large semi-enclosed spaces to relax, interact, and enjoy. A paved terrace was created around the existing fountain to be used as alfresco dining, infront of the palace.
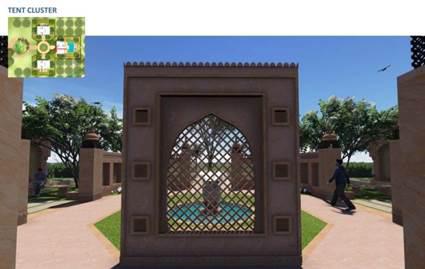
Area: 28 acres
Years of work: 2013 – 2015
Scope: Master planning and Landscape Concept
Role : Project Manager and Design Lead
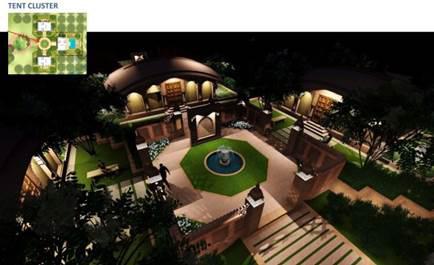
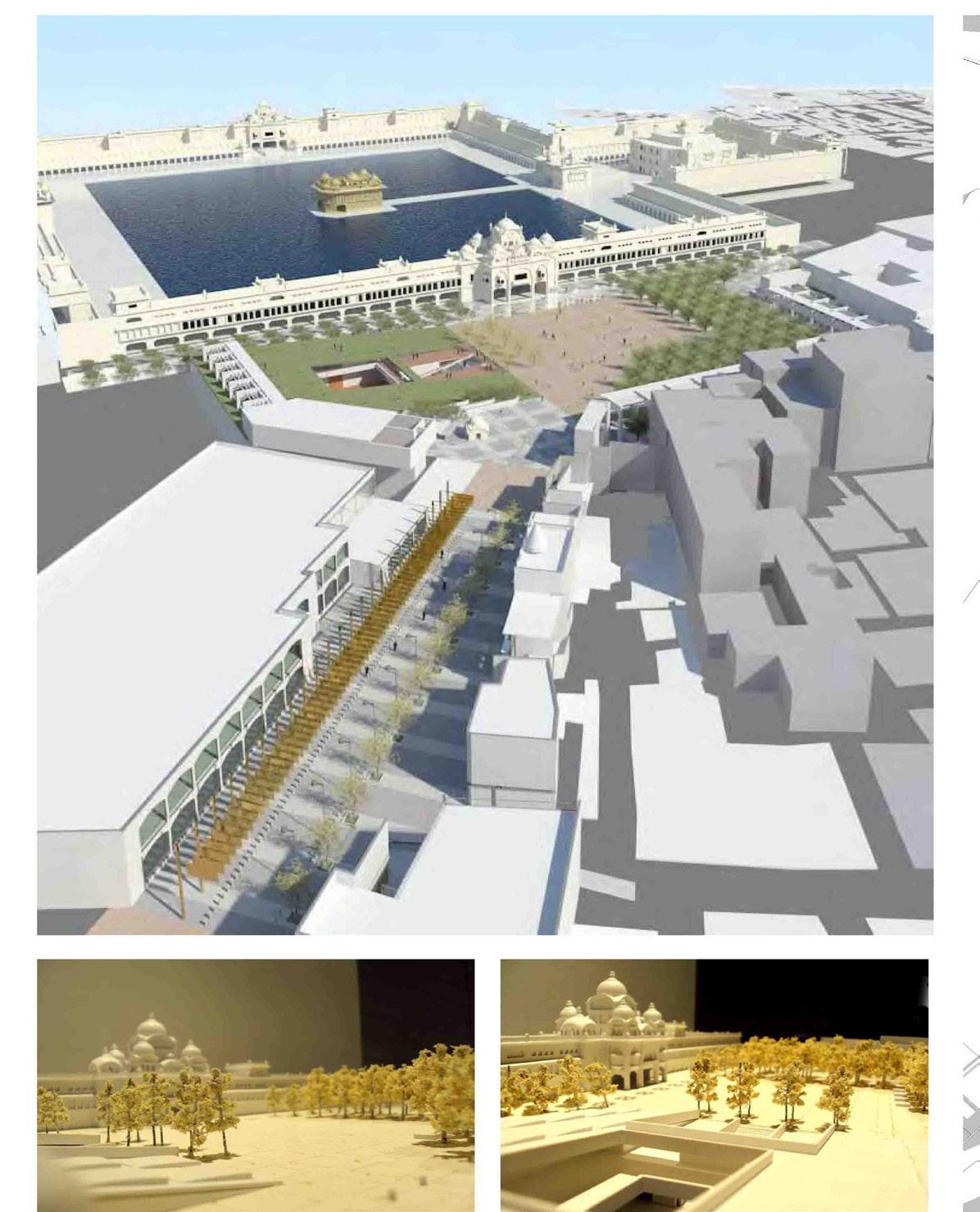
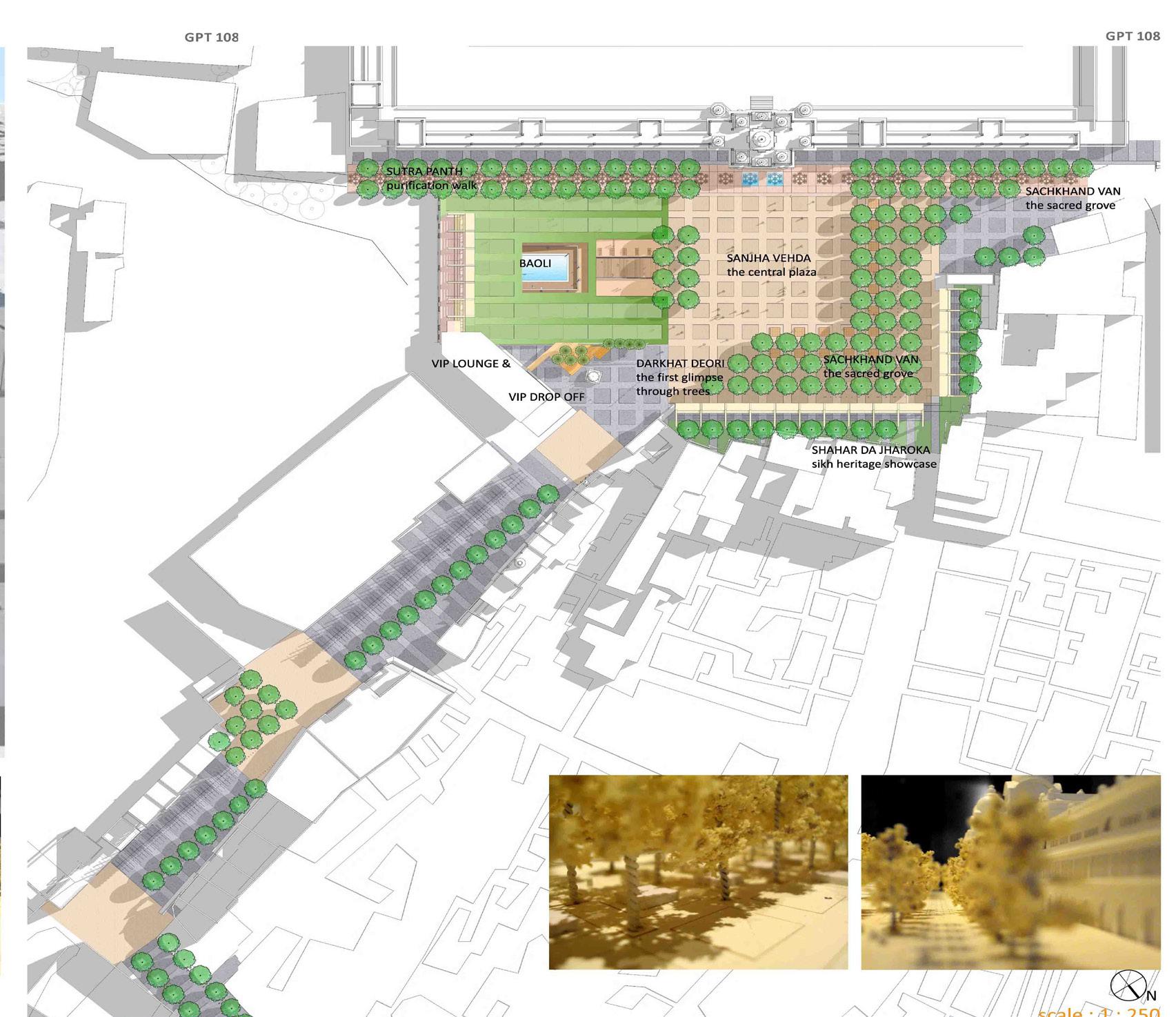
A second-place winning design competition was a prestigious project that involved the holiest shrine of the Sikhism religion, based in Amritsar. Detailed document research and study was done to understand the underlying concepts of Sikhism. Multiple site visits helped in capturing the street-scape and context of the site. As part of the design team, my role involved extensive site study and design of the various building systems pertaining to the movement of the visitors The primary design of the plaza was based on the concept of Kar-Sewa
Area: 9 acres
Year of work: 2012
Scope: Concept Design
Role: Design team
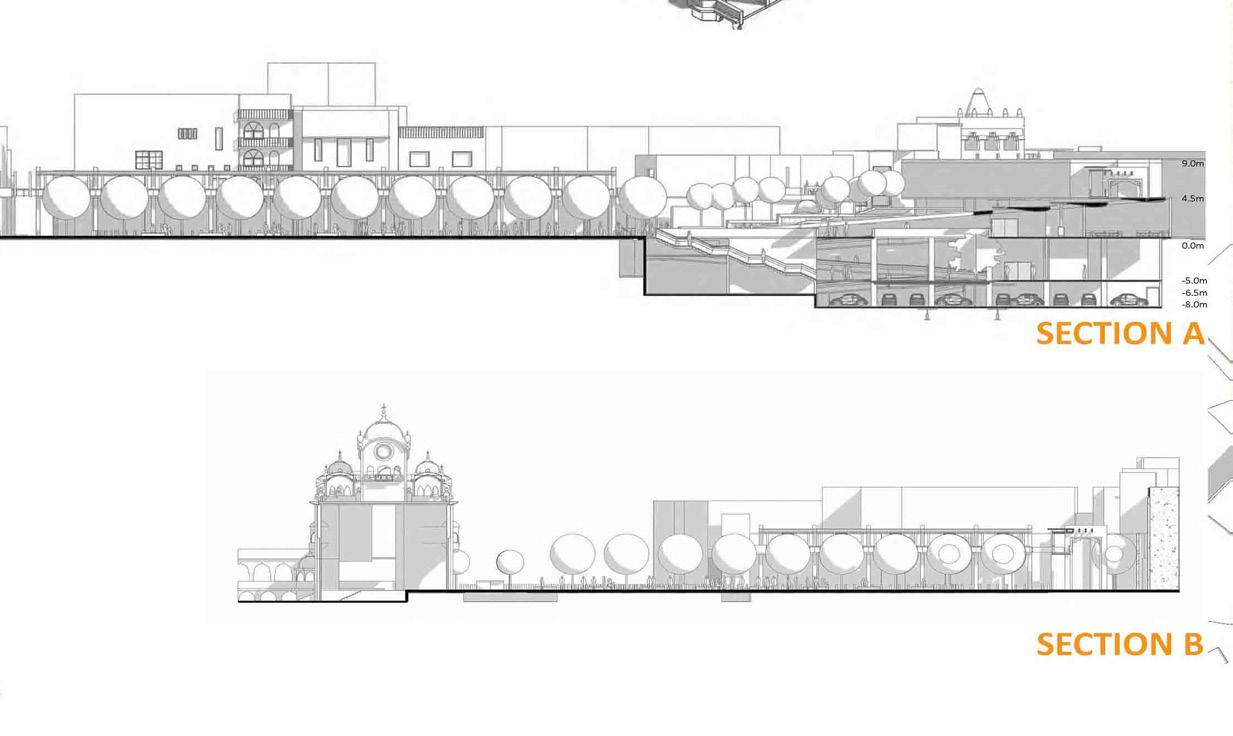
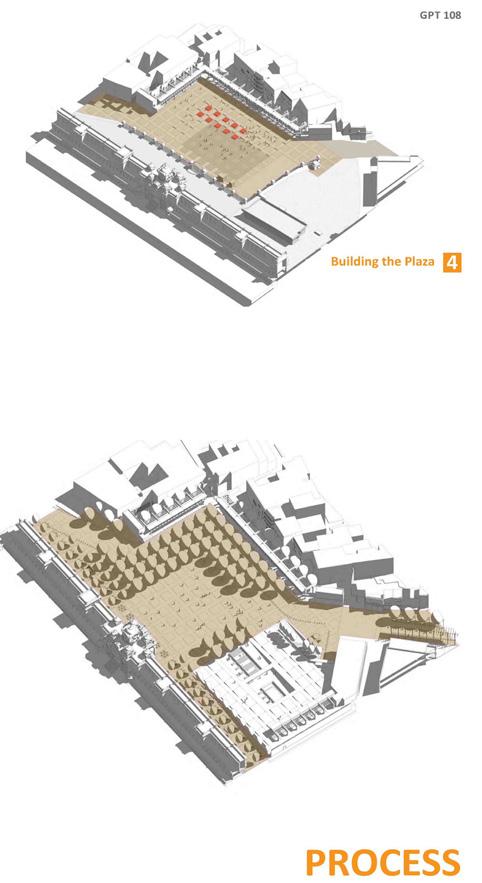
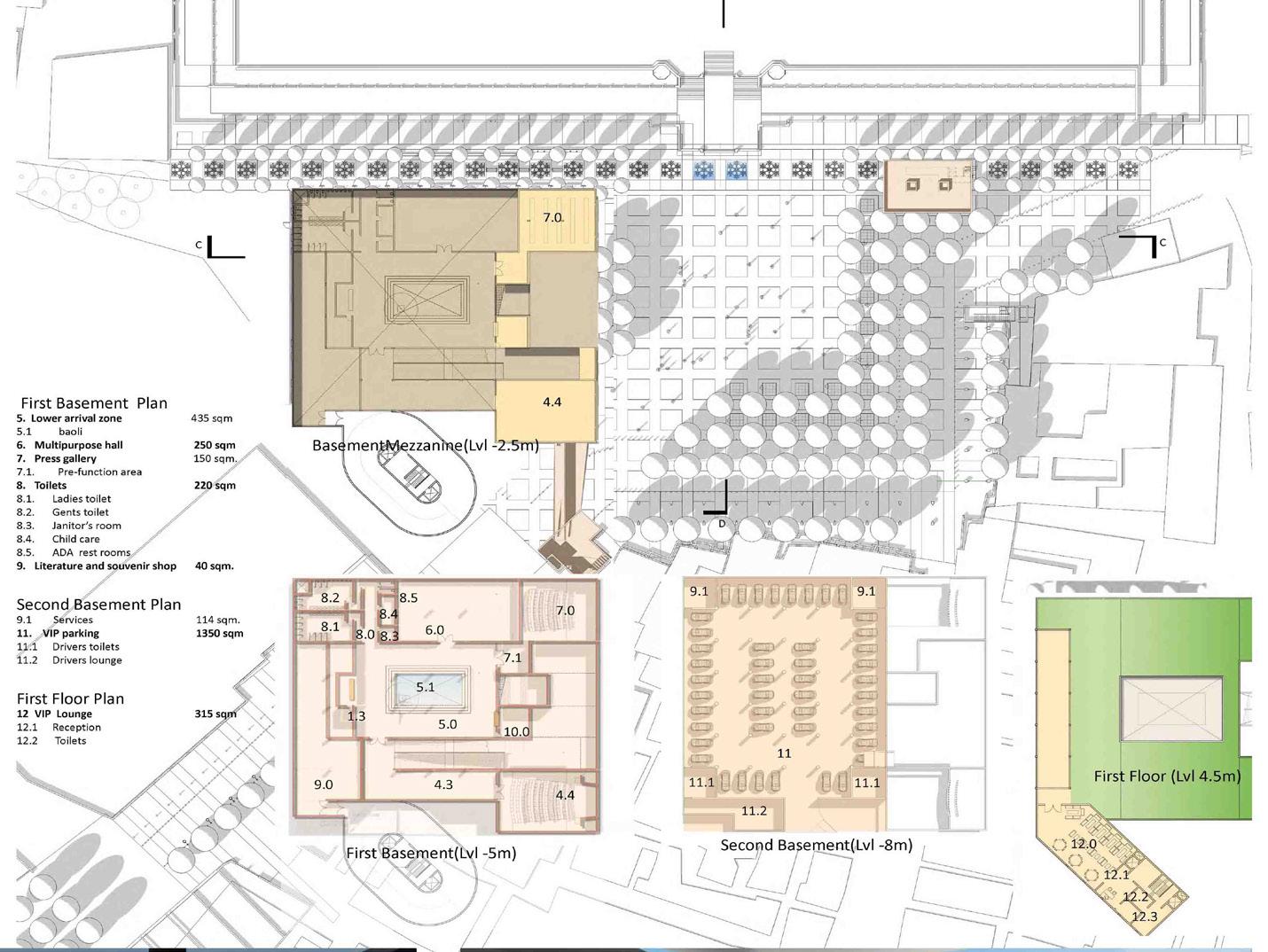
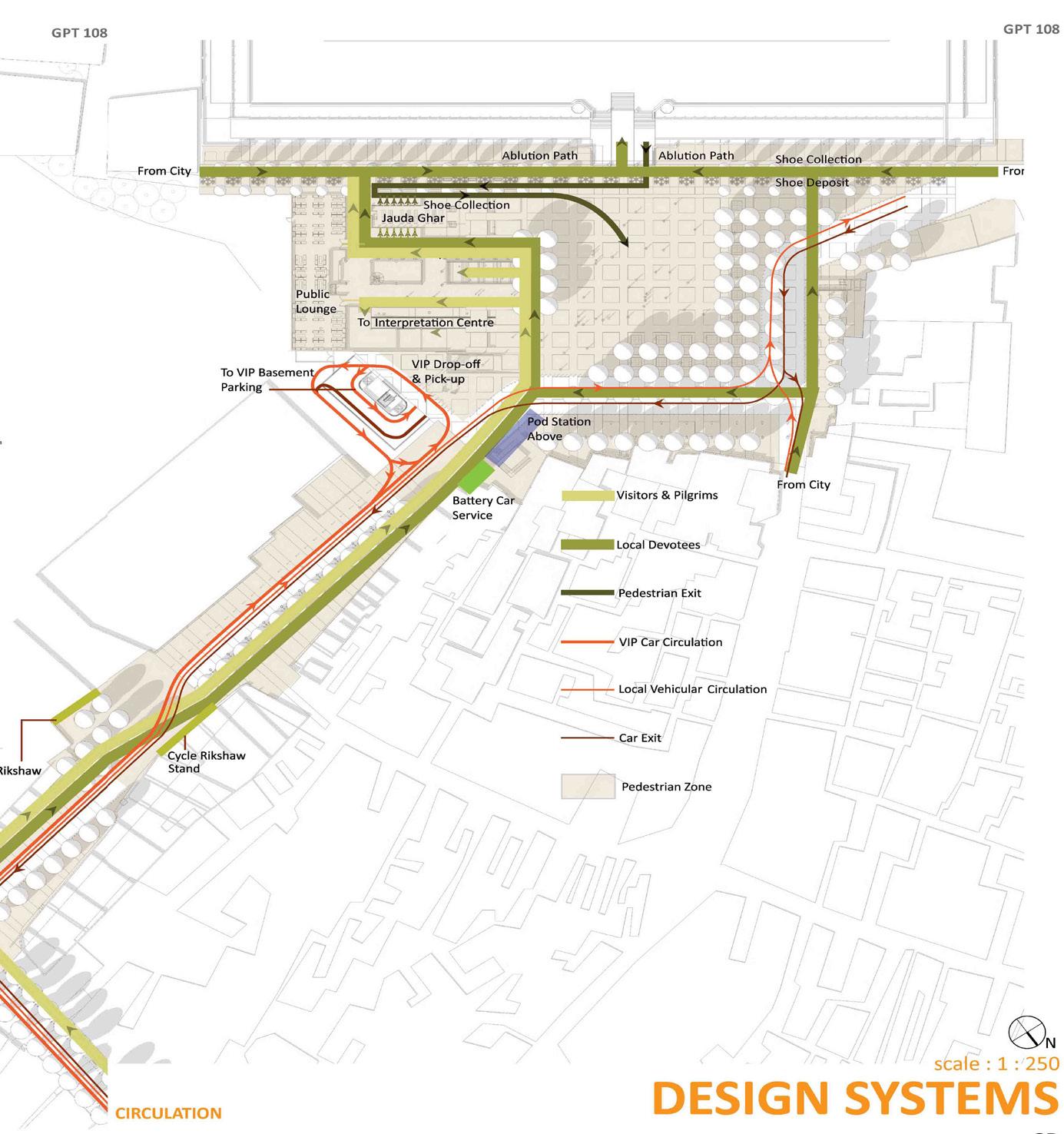
“Kar-Sewa” is the concept of volunteering free labor. The idea was to get the construction of the plaza through the efforts of the devotees. Hence the design was modular in nature and could be constructed over a period of time.
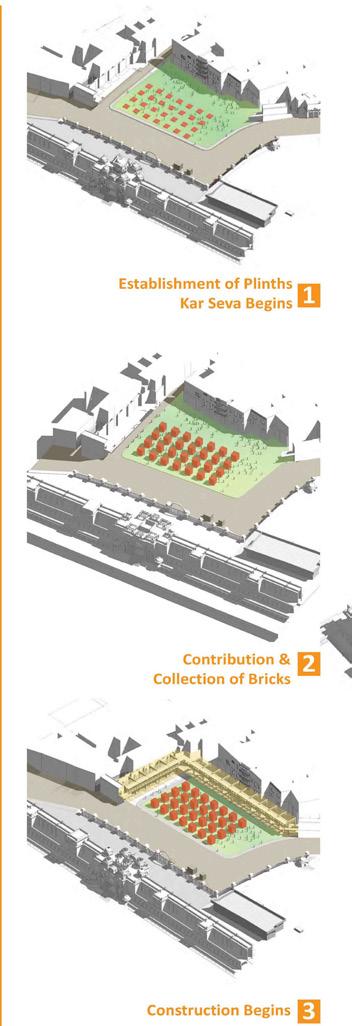
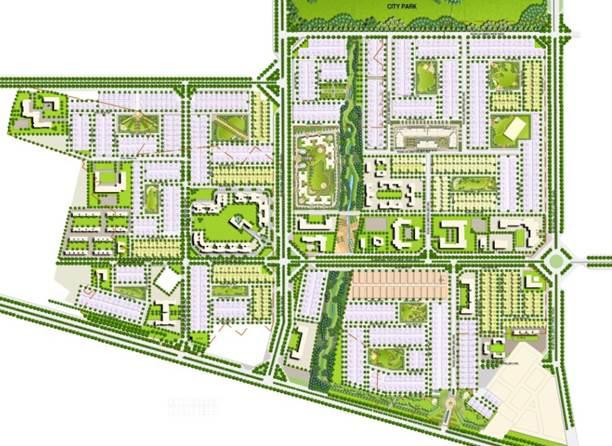
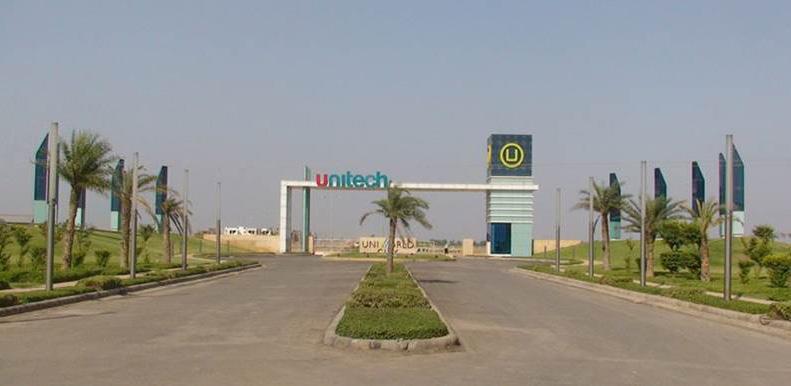
The entrance area to the city was designed as a grand gateway. The Entry drive was flanked by two mounds to give an intimate and welcome feel. Large glowing columns suggested the beacon of light. The guard room and gate completed in Aluminium composite panels have a modern and progressive feel.
The roads of the city are landscaped such that they form the connecting element tying the varied building architecture into one urban fabric. The landscape for 24 m, 18m, and 12 m wide roads is coordinated to accommodate the drainage and utility lines. Parking is designed beside continuous pathways under shadow of trees.
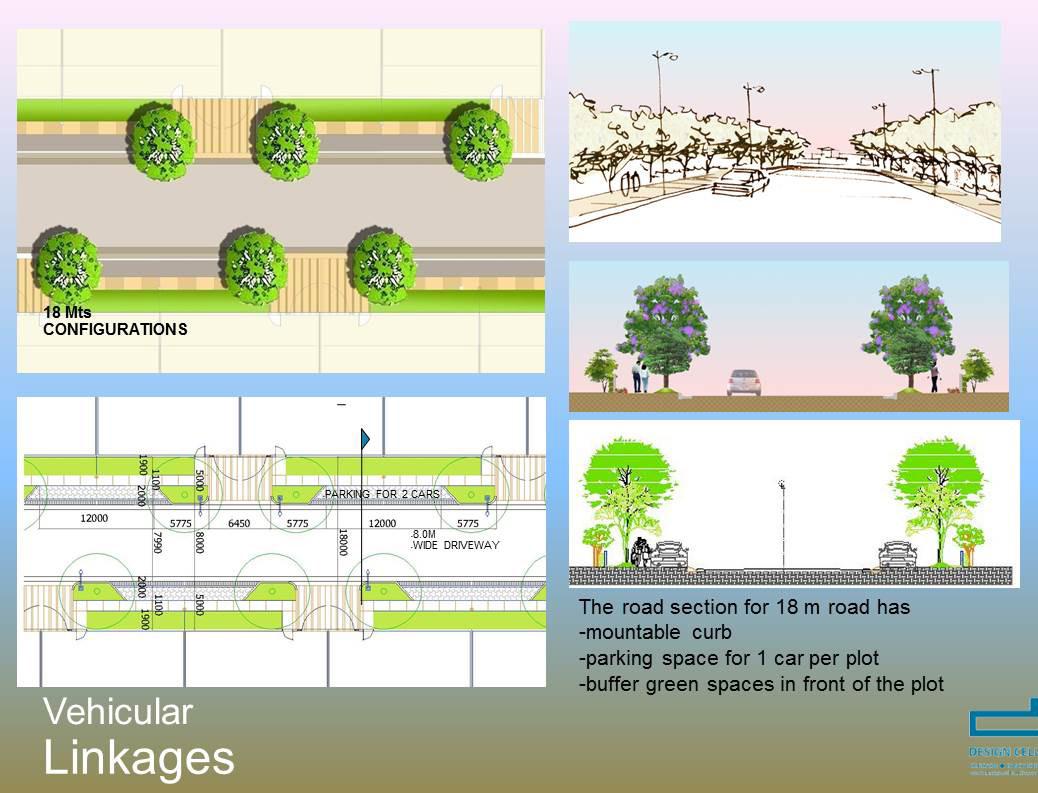
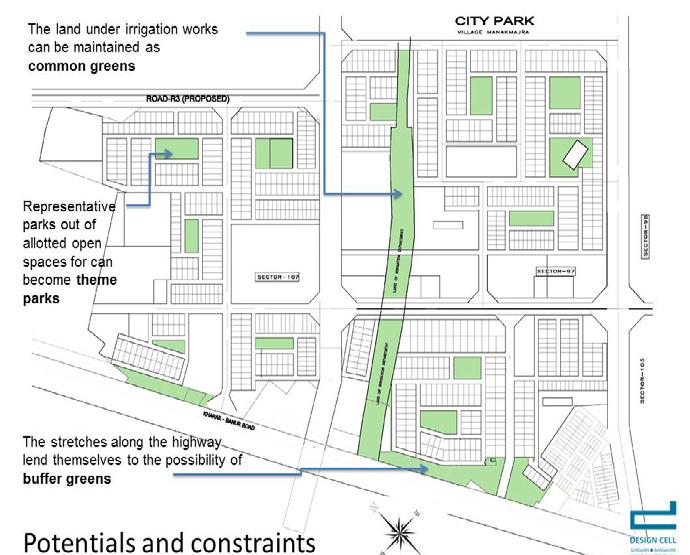
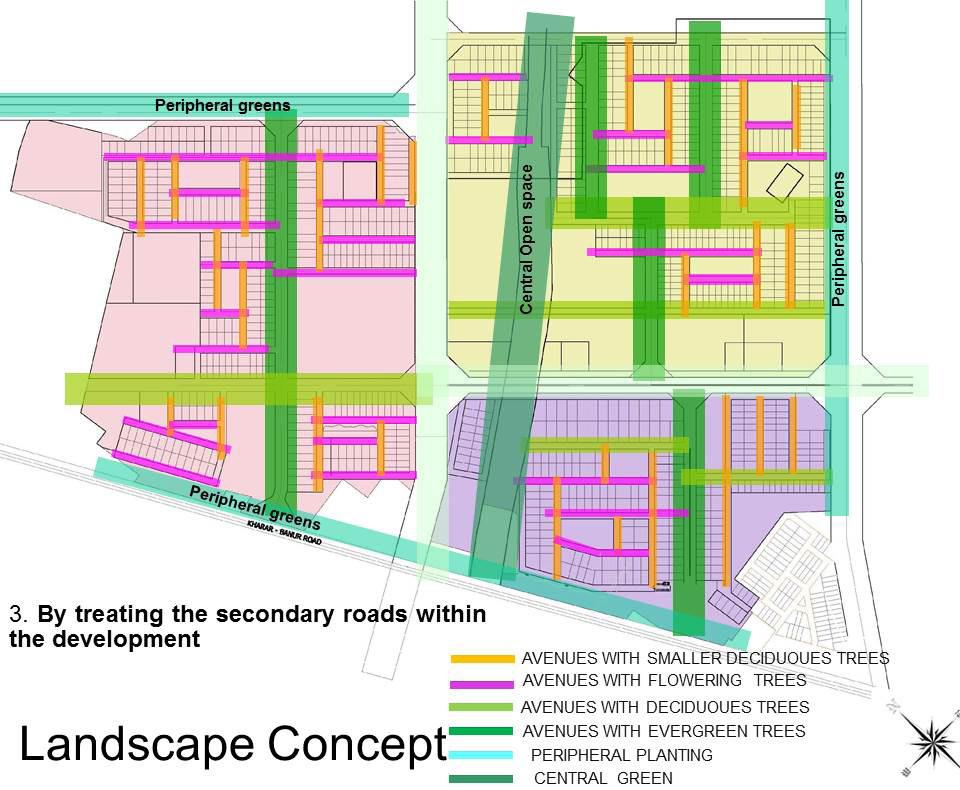
Area: 330 acres
Years of work: 2009 – 2013
Scope: Landscape concept to execution
Role : Project Manager and Design lead
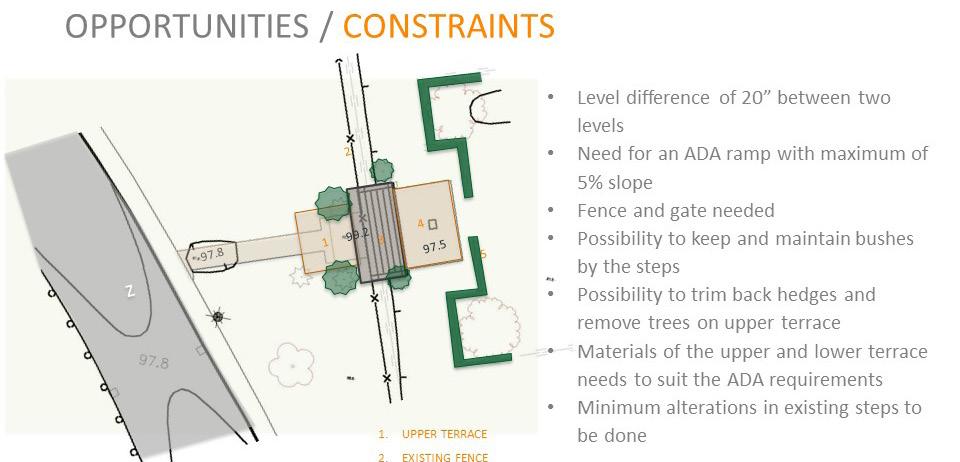
The project involved the redesign and enhancement of the access to Belle Isle Conservatory garden which has a historical value. It meant restoring existing steps, providing a wider and welcoming entry through the garden gates with accessible walkways, a larger terrace at the top and bottom of steps, and some seating.
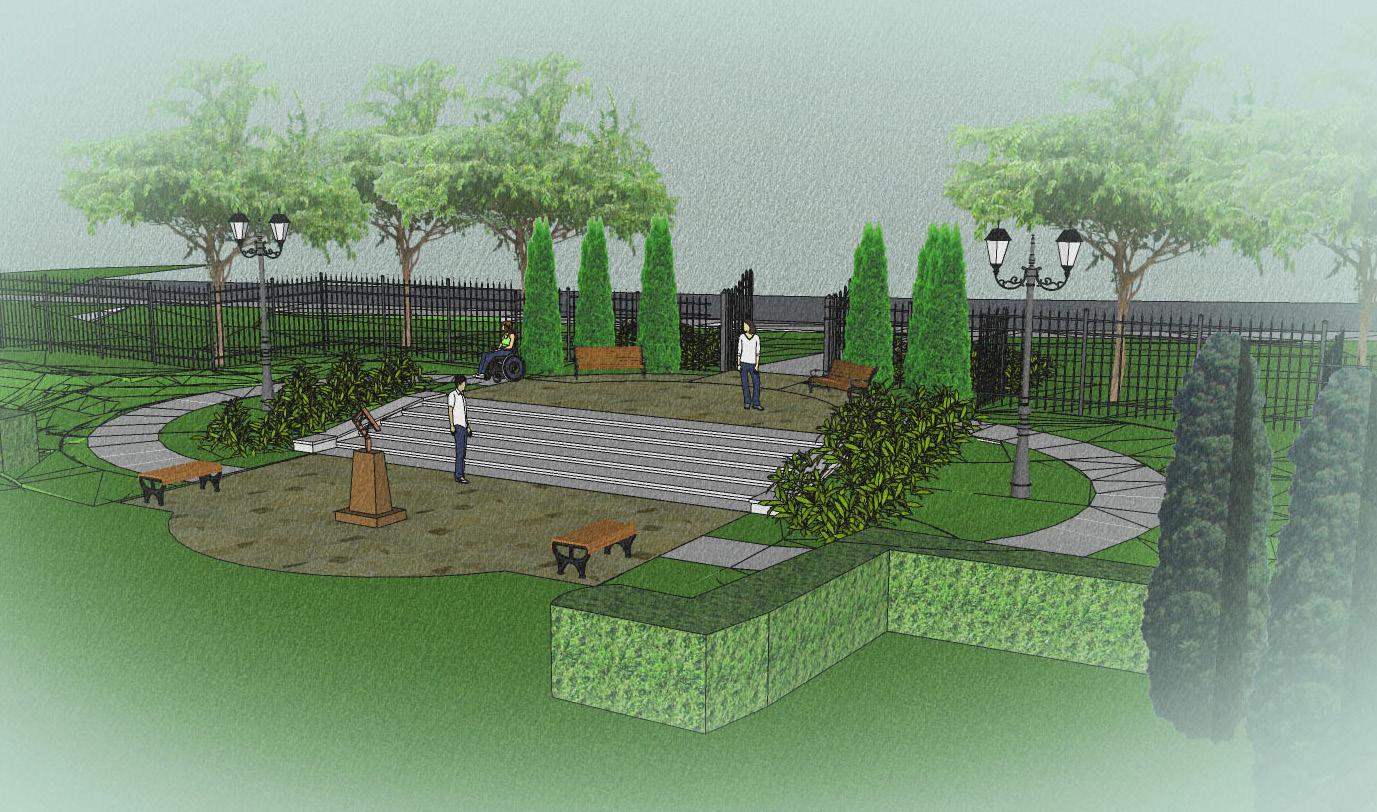
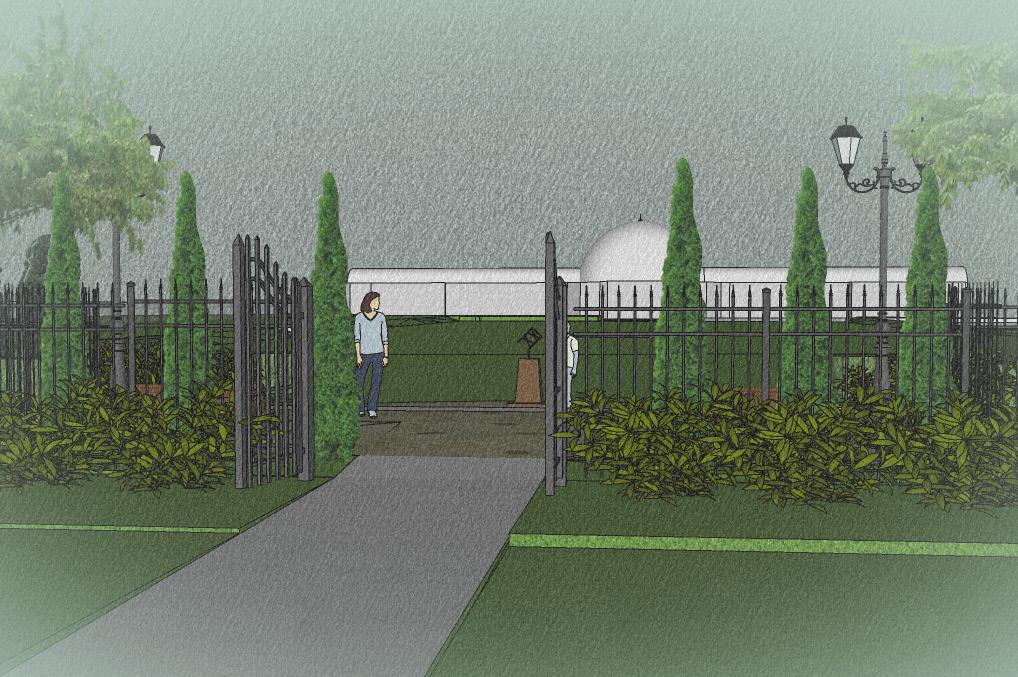
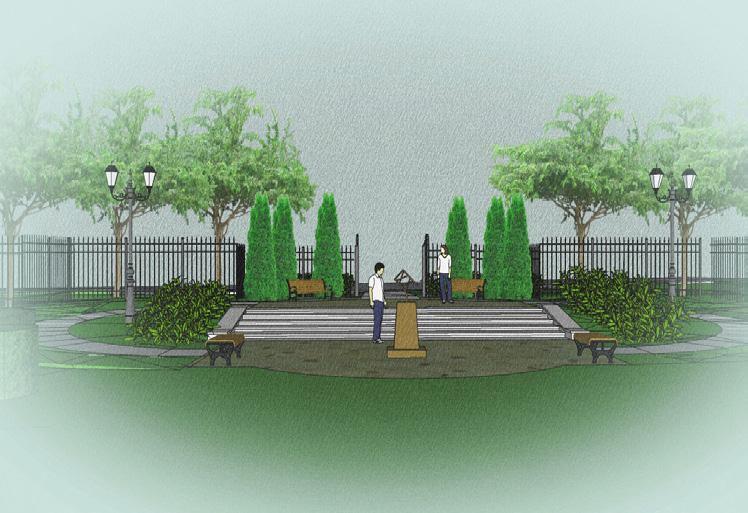
Year of work : 2020
Scope: Concept and Schematic Design
Role : Design Lead
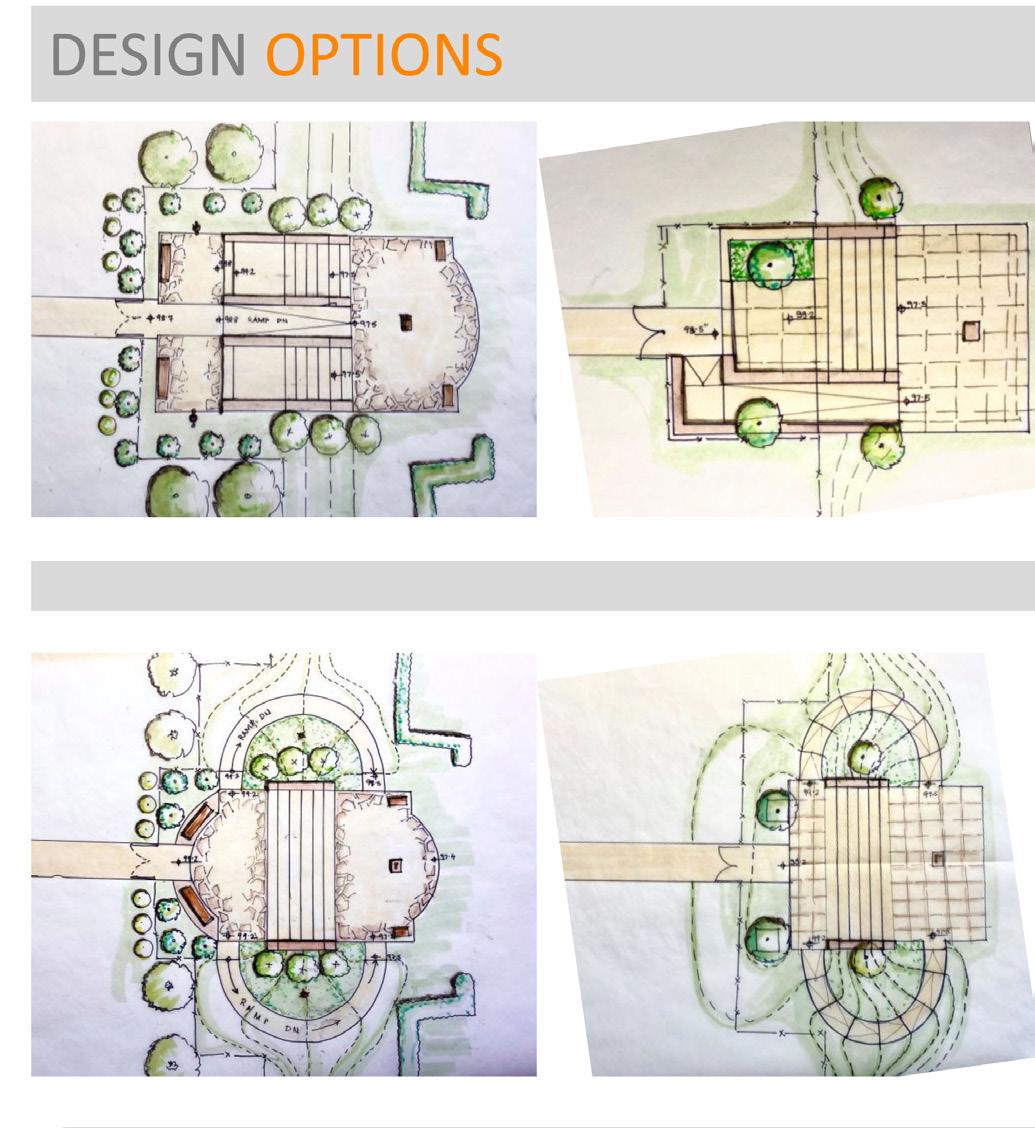
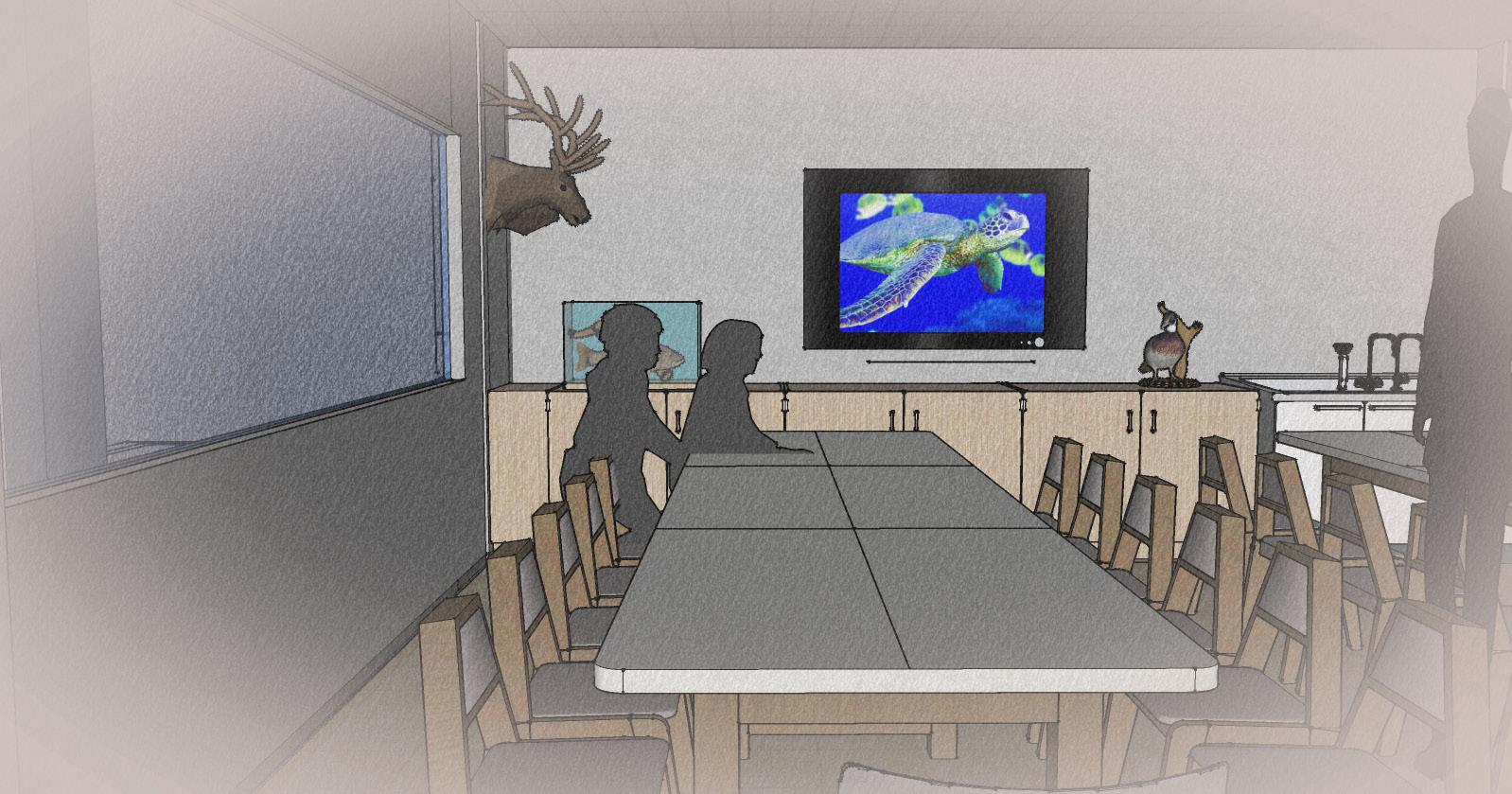
Located on a picturesque edge of the Saginaw Bay, this project is a museum and visitors’ center that provides a hands-on learning experience for numerous local schools, with topics related to the flora and fauna of the region. The project scope involves the renovation and redesign of the reception area and the lab classrooms, to accommodate multiple groups of children and provide better circulation through the museum gallery. A modern material palette and color theme is planned. Emphasis is also given to area allocation for various hands-on activities as well as storage.
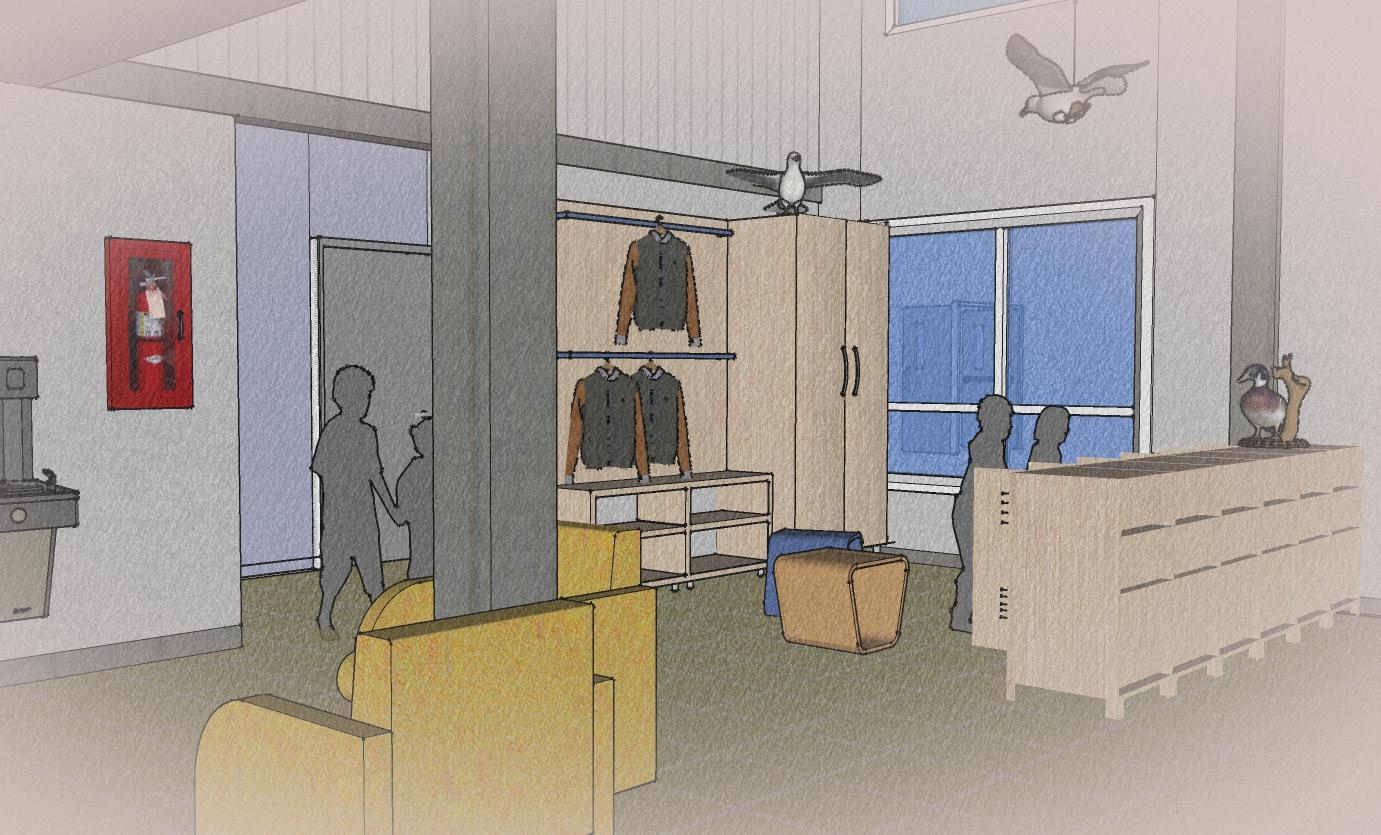
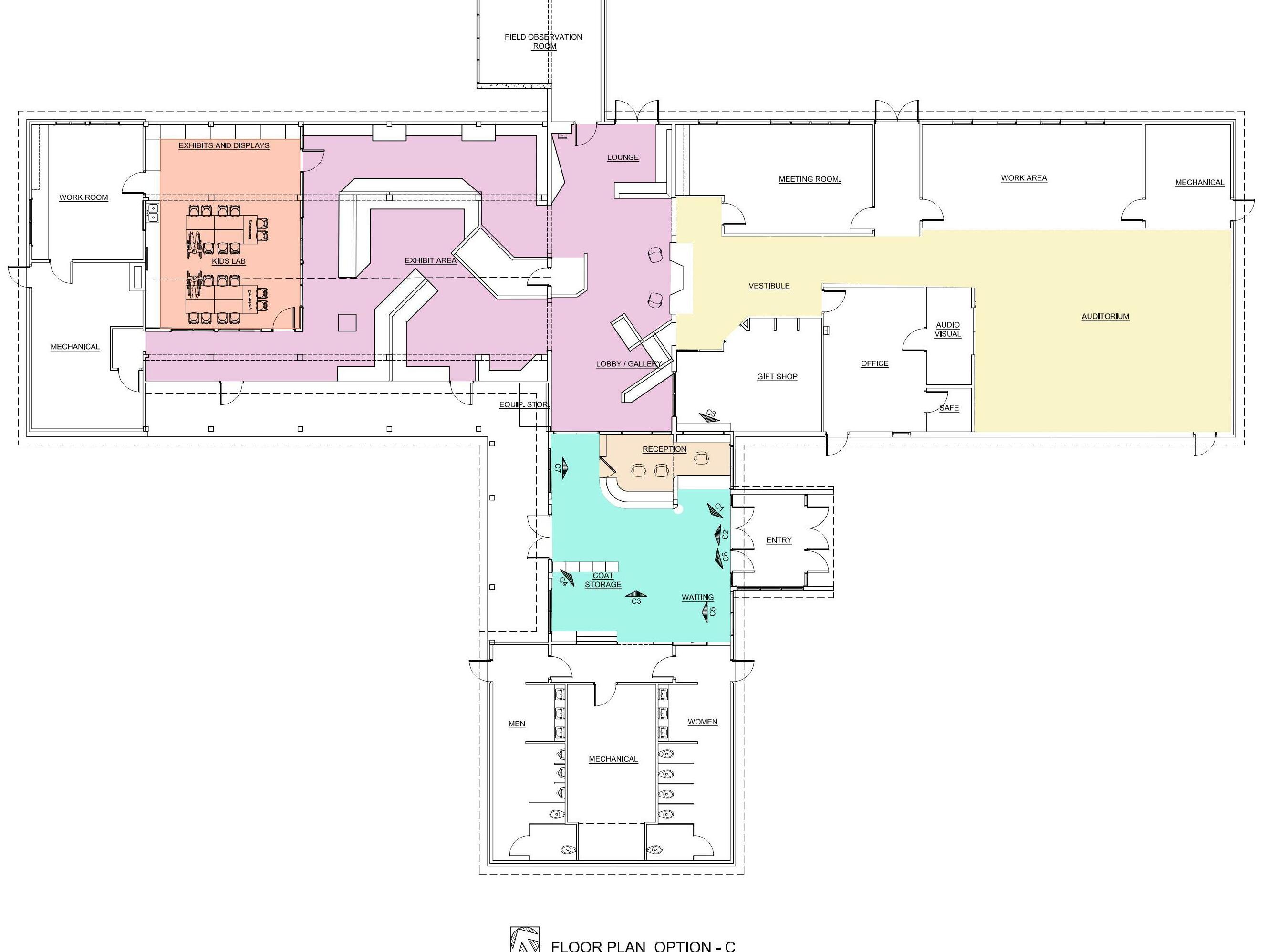
Year of work : 2020
Scope: Renovation and Interior design
Role : Design Lead, Project Manager
WELCOME CENTER RECEPTION MUSEUM GALLERY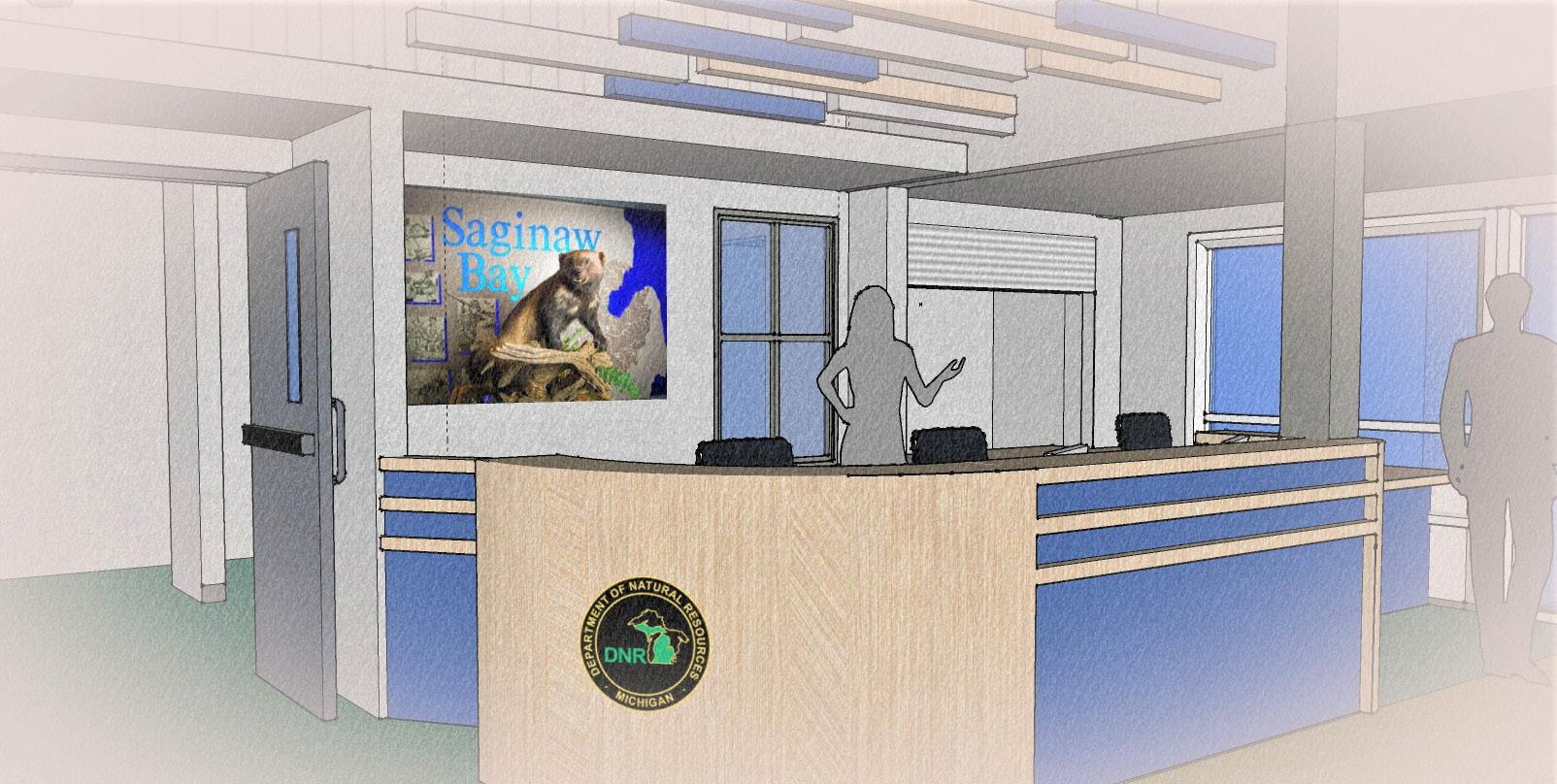
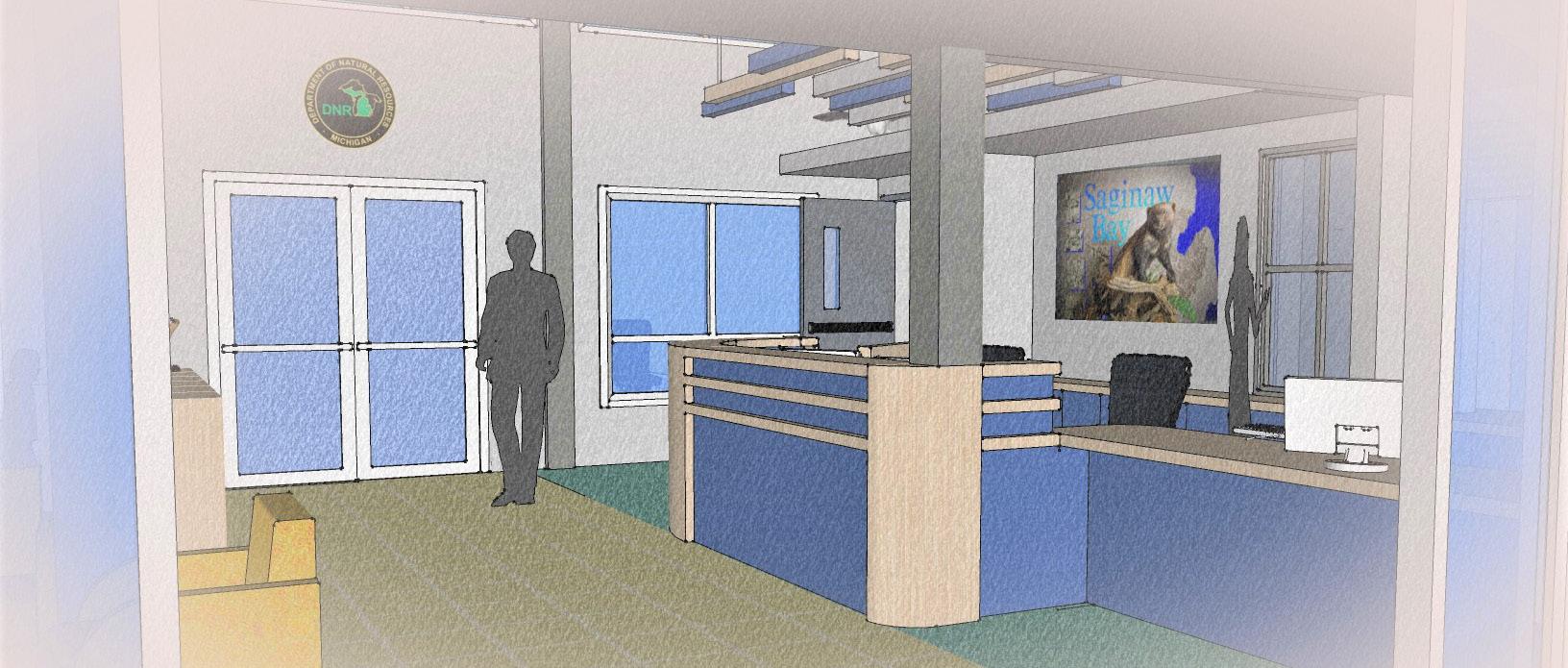
This project involved the design of the entrance area and parking for the Midland County Courthouse. The design make provision for drop off and pick up as well as creating a formal green entry court. The parking is arranged in a simple layout with a dedicated pathway for people from parking to the building. Few seating spots and smoking areas are provided along the way.
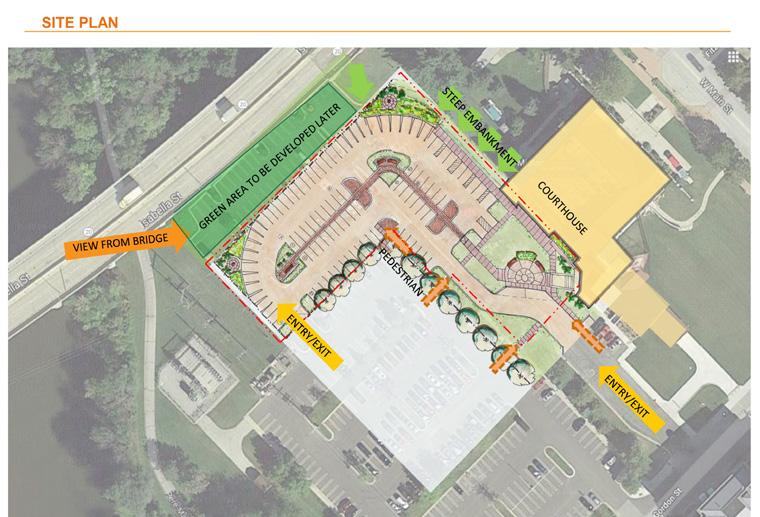
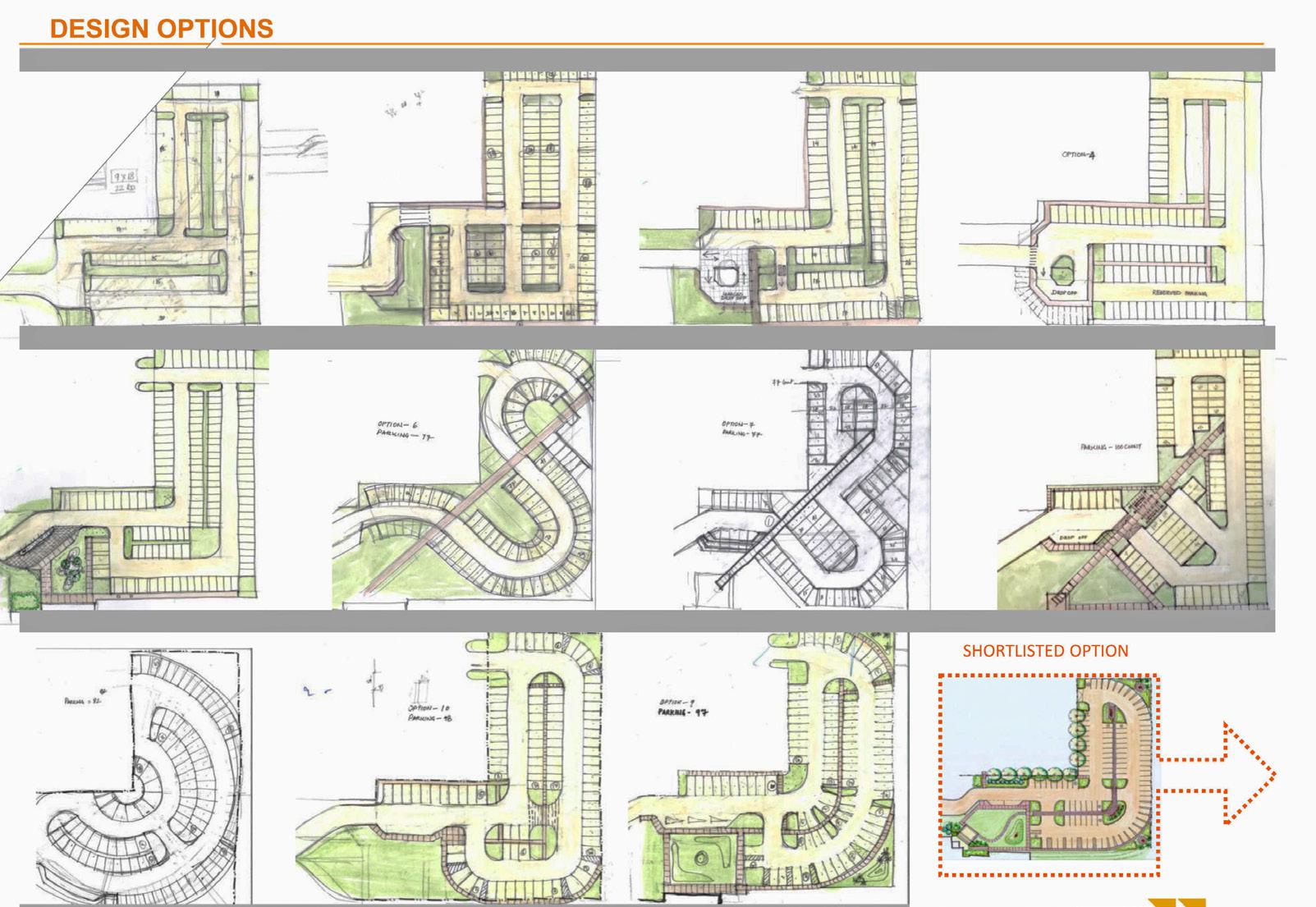
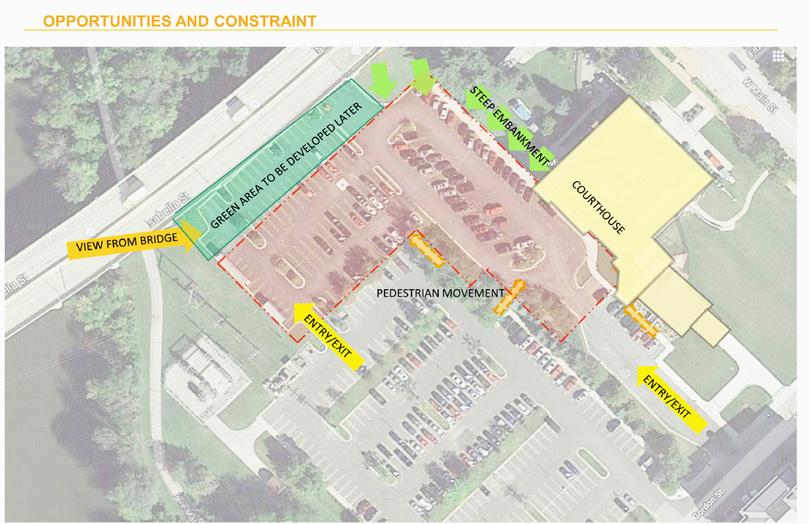
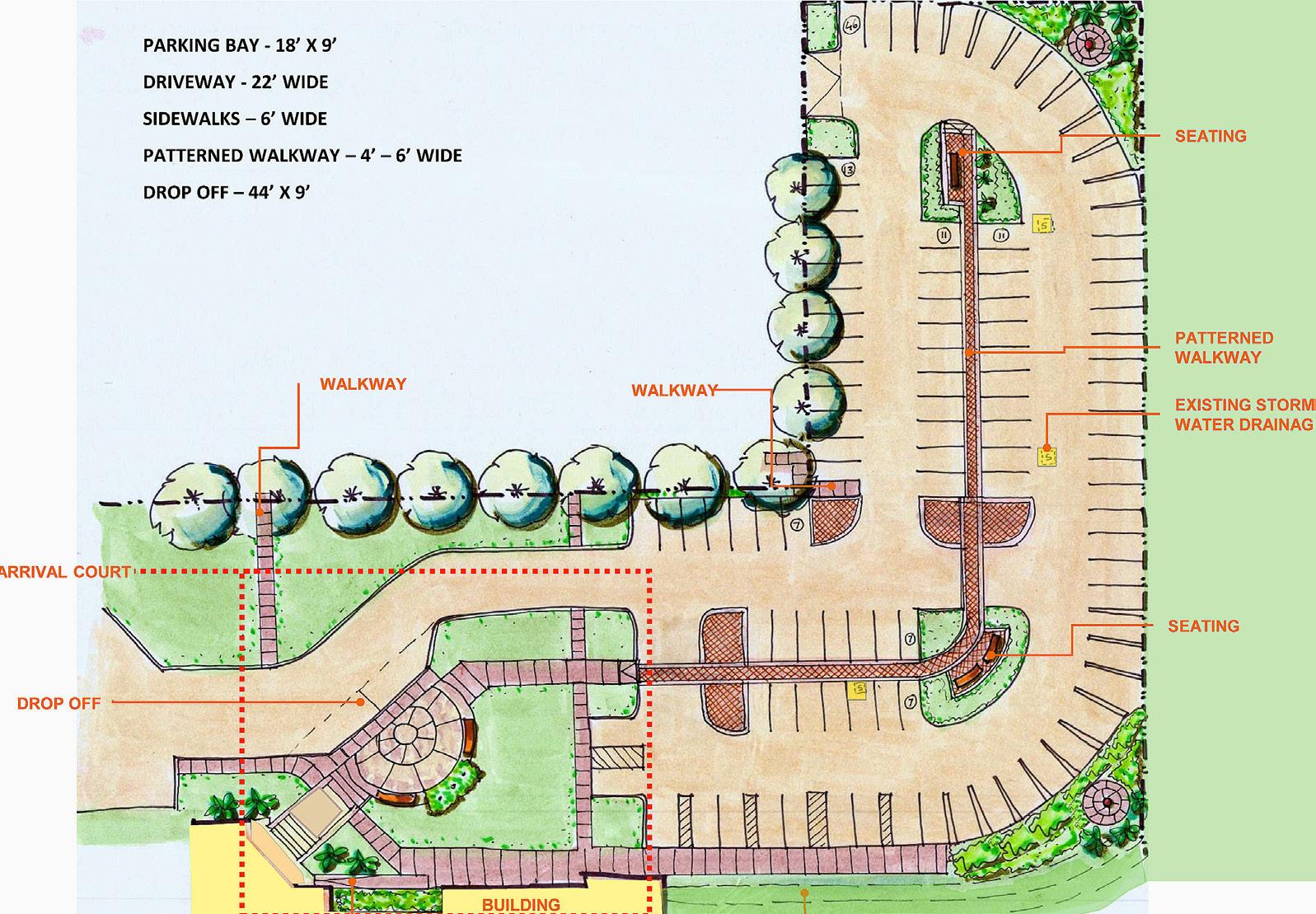
Year of work : 2019 Scope: Concept Design
Role :Design Lead

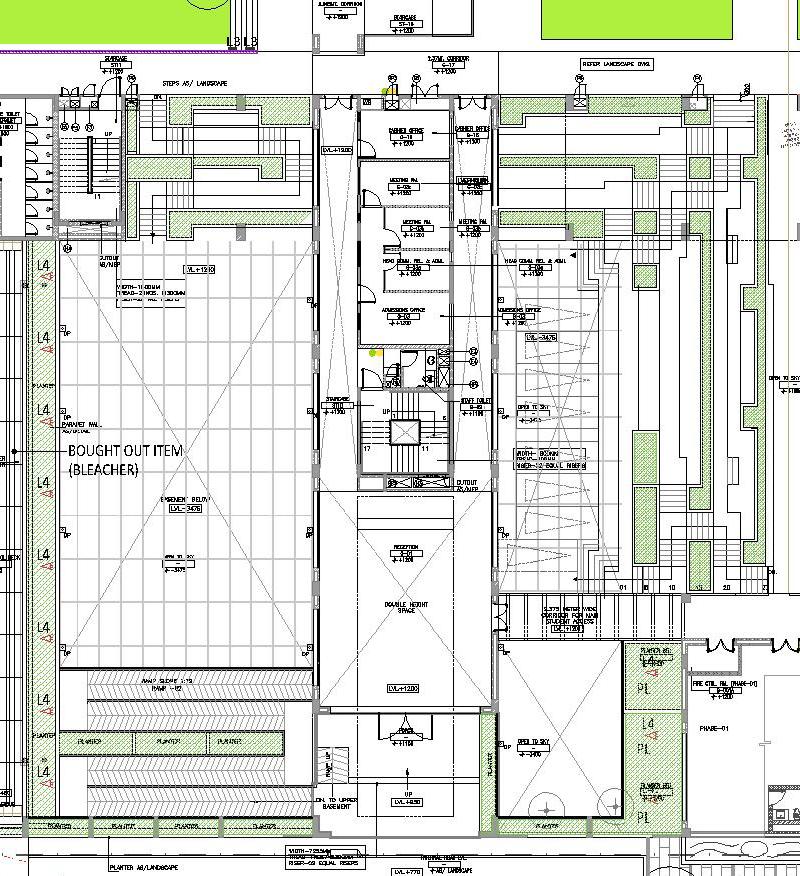
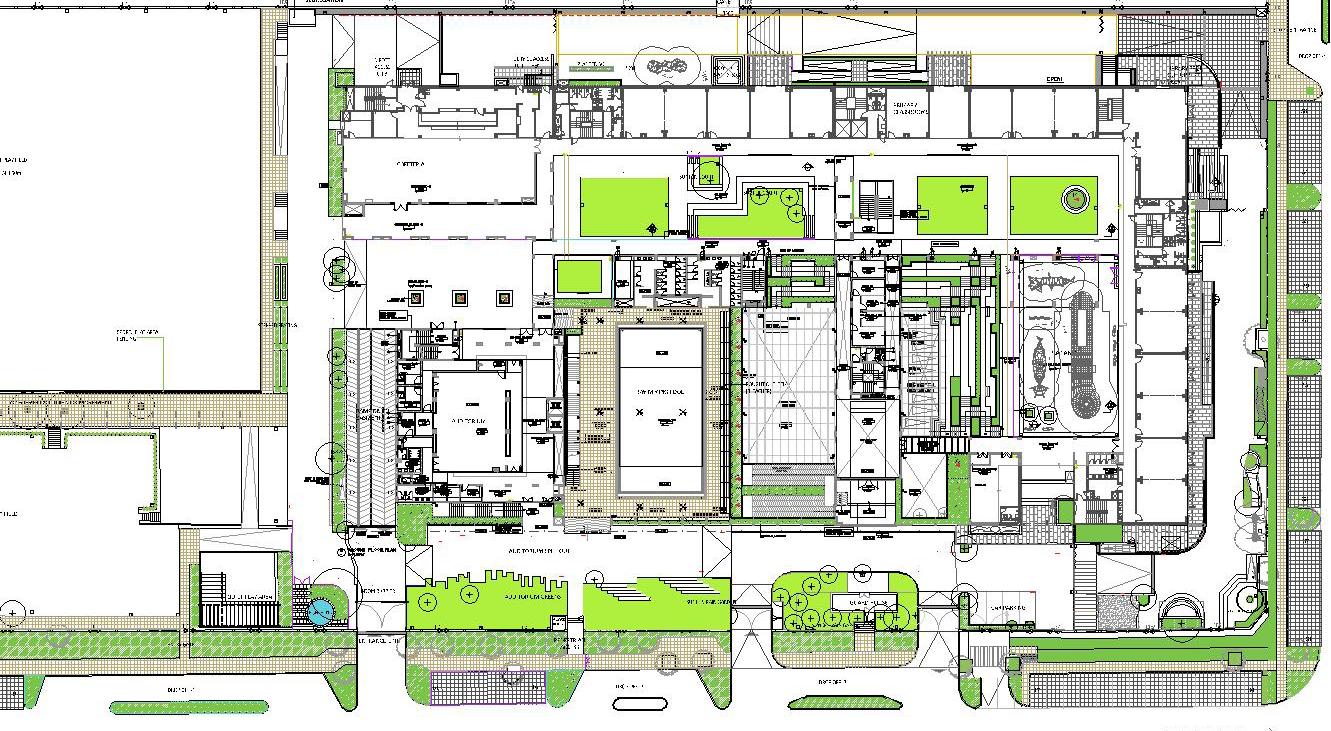
The most important design feature is an amphitheater that is designed to keep the safety of the children of the school. The concept has a series of steps that were very strategically designed to make sure the fall of a person is limited. This is done using split levels and planters, winding stairs, and amphitheater seating. The solution is remarkable and is a key feature for students’ interactive space.
Area: 5 acres
Years of work: 2012 – 2015
Scope: Landscape concept to execution, GRIHA Green building compliant
Role : Project Manager and Design Lead
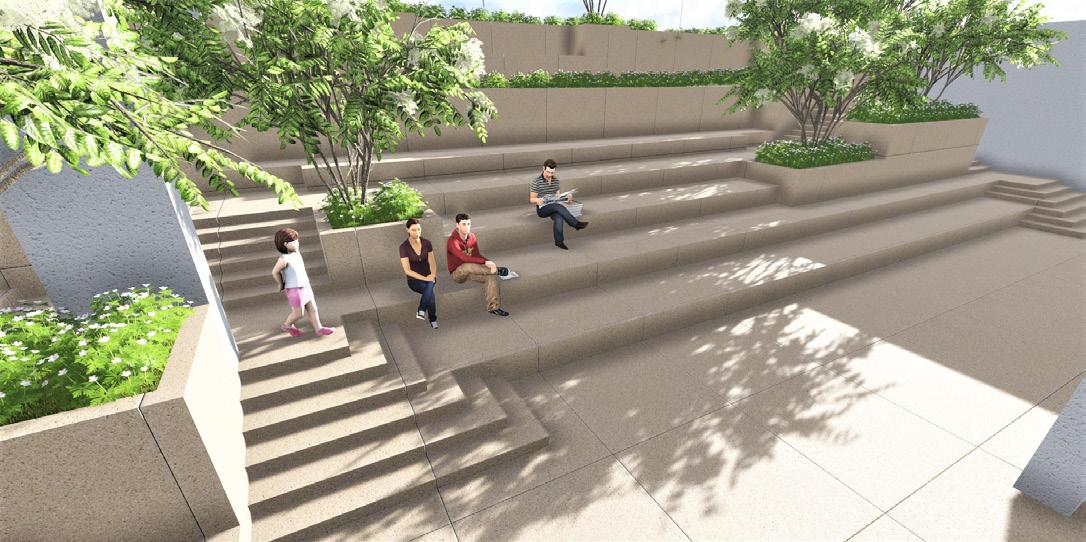
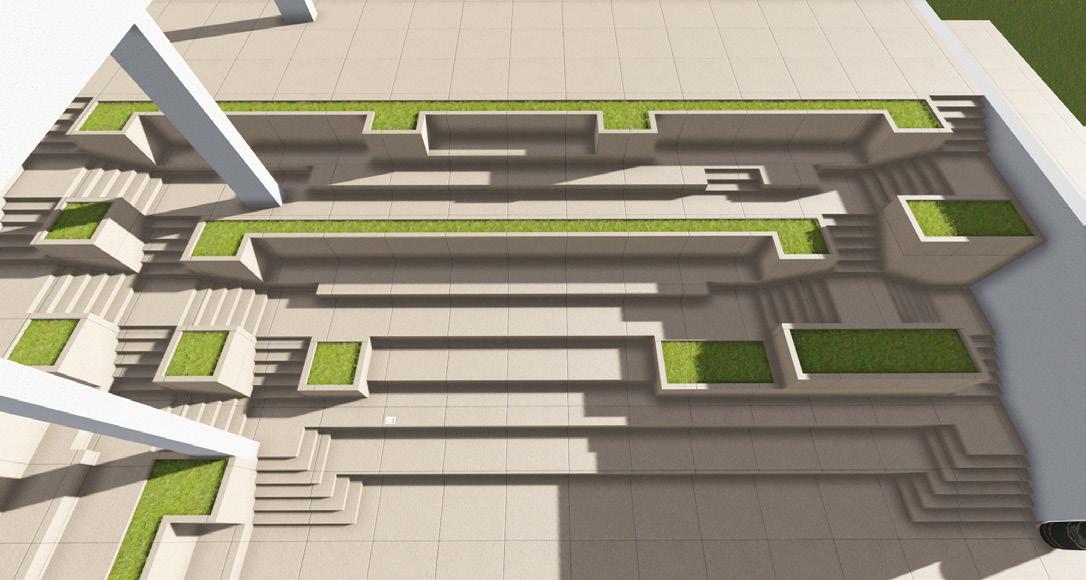
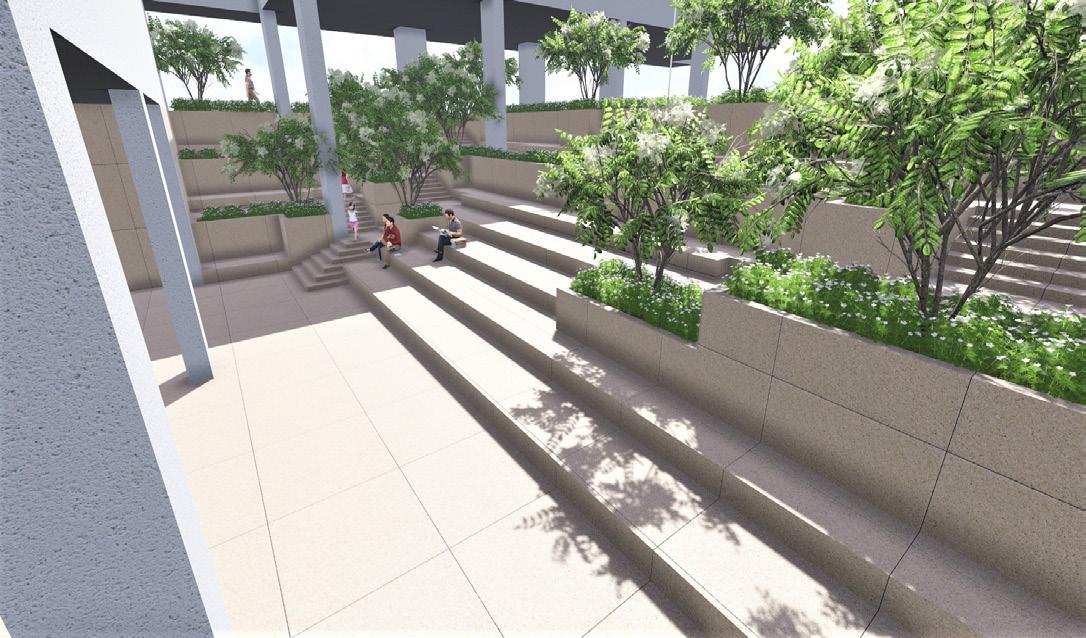
The amphitheater transcend between the first floor and basement with a level difference of 3.5 meters. It is mainly three tiered with long planters seggregating the tiers. The design of the winding staircase is inspired by the step wells of India. TThe planters and tree shade help in reducing the heat island effect to make it an iconic GRIHA Green building rated project. The rainwater runoff is collected and used in the irrigation and the excess is discharged in a rain garden for groundwater recharge.
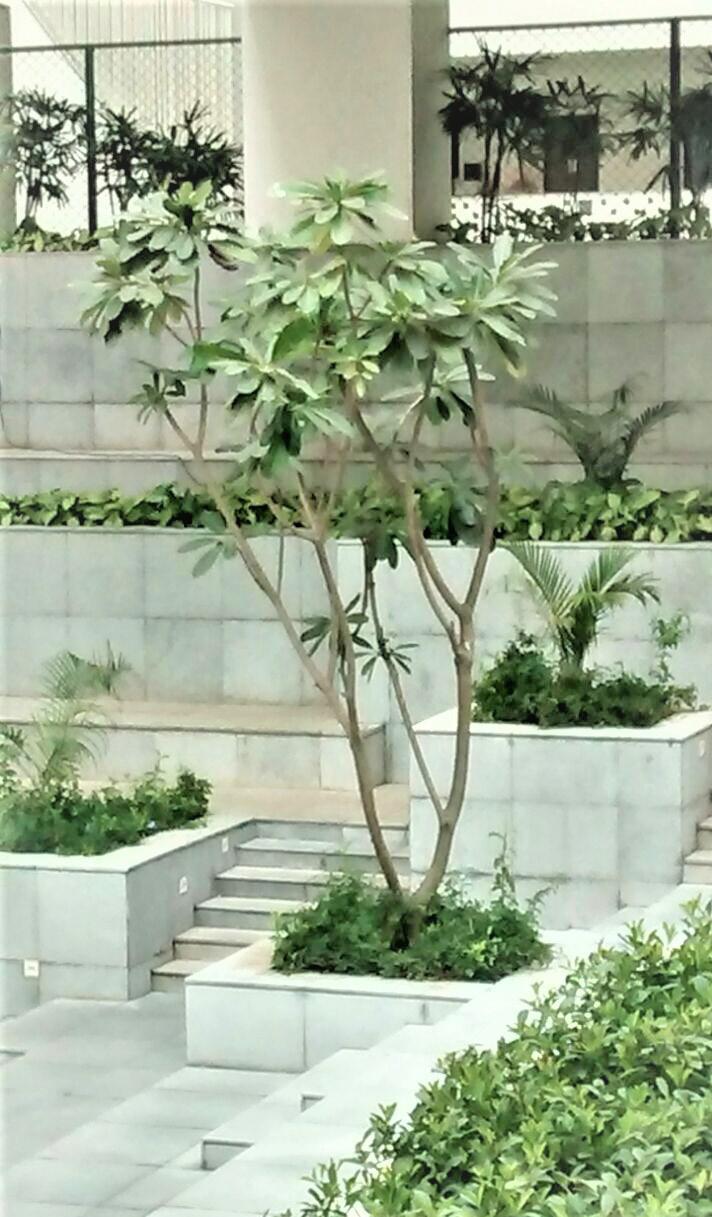
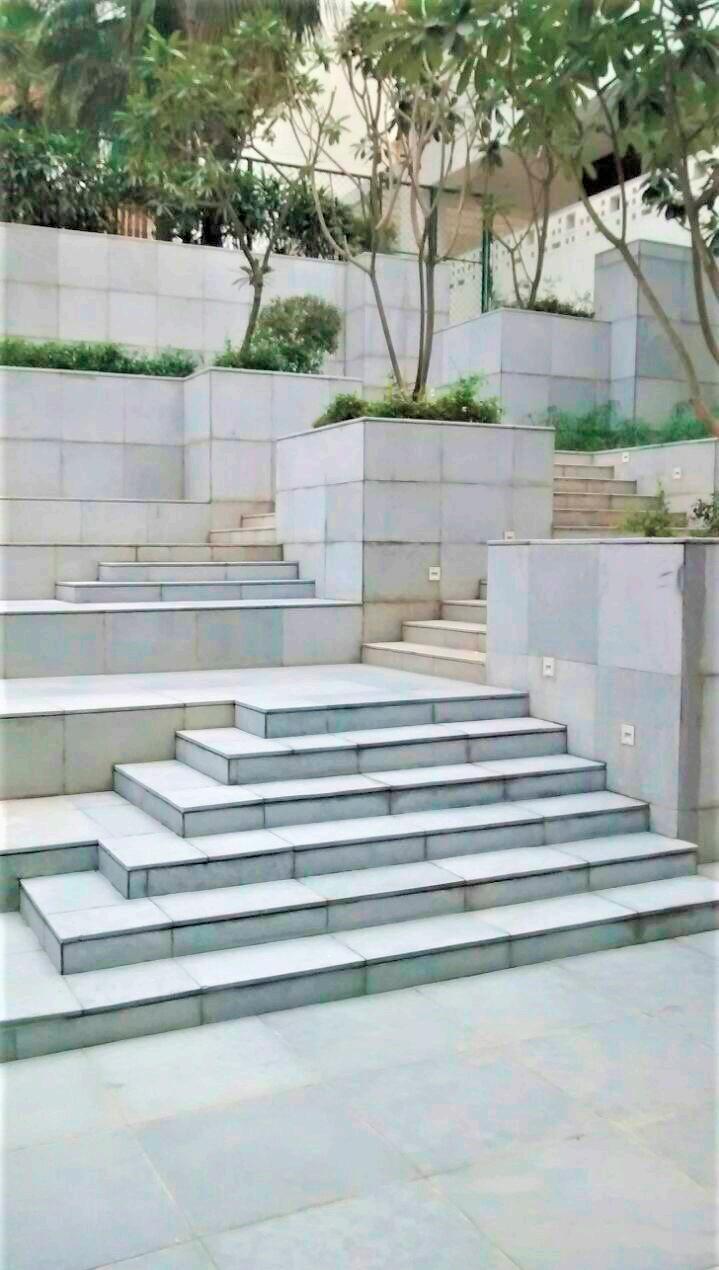
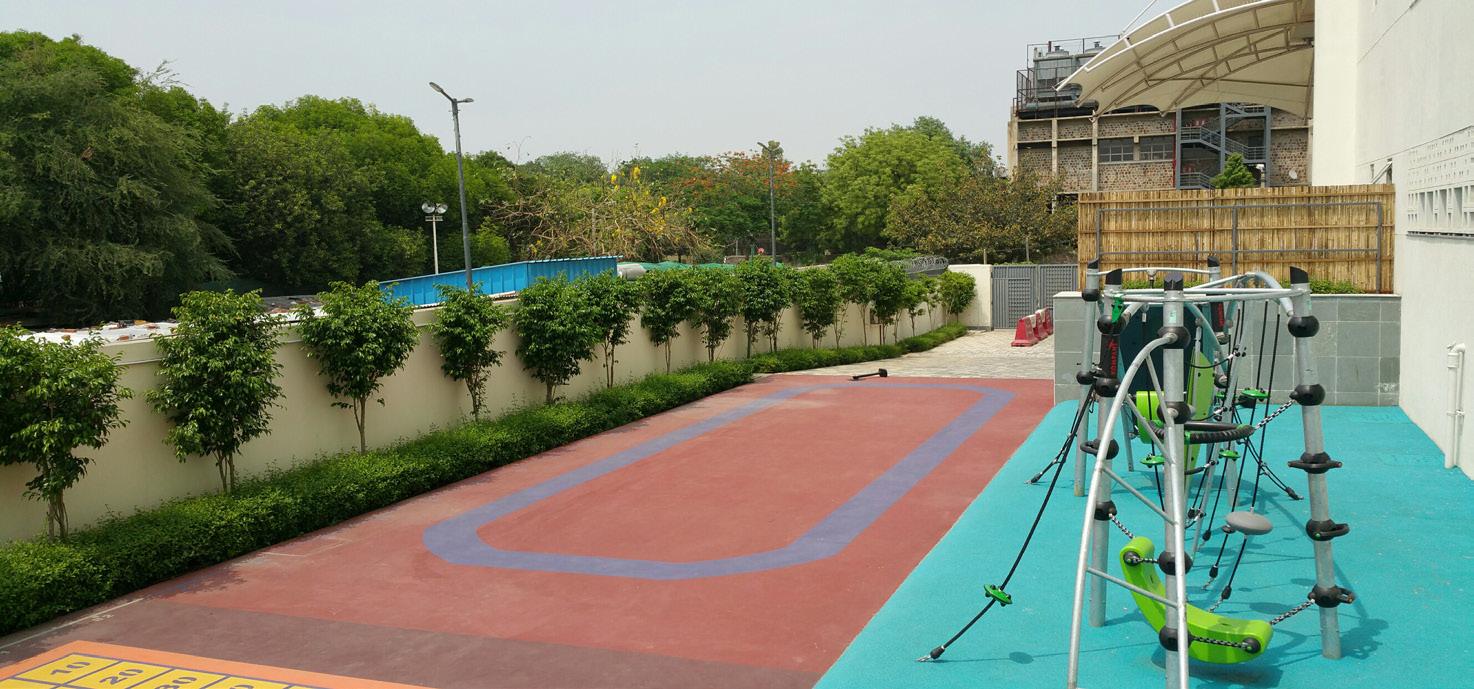

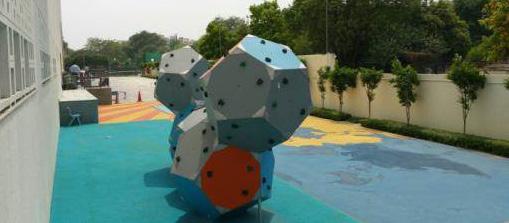
The design evolved by understanding the need for “free play” time for children of various age groups. The limited available open spaces are designed in various play zones based on age and need. The unique play equipment was identified and installed in pockets of open areas. The accessibility to these areas is achieved through ramps. The entire surface of the play zone was finished in EPDM and designed for fire tender load.
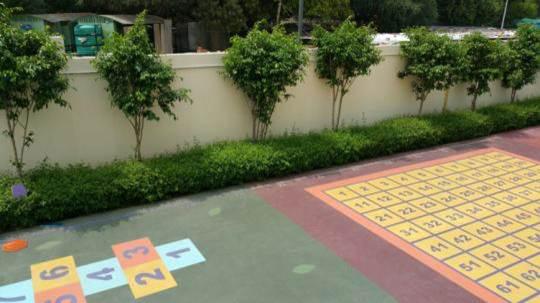 THE BRITISH SCHOOL, New Delhi, India
THE BRITISH SCHOOL, New Delhi, India
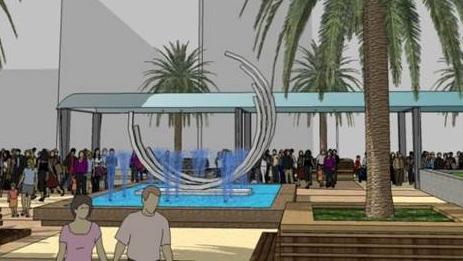
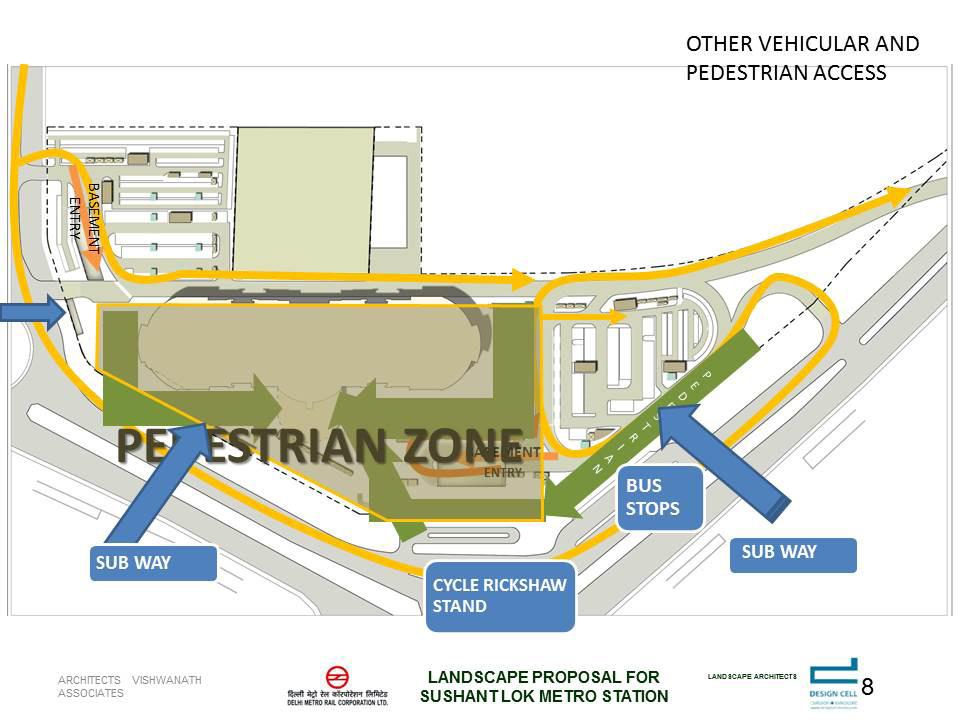
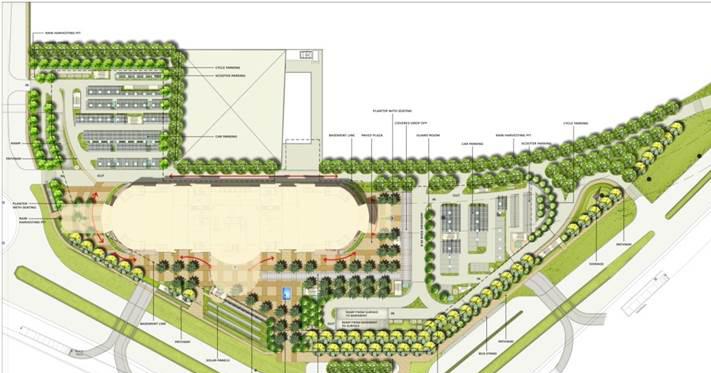
The project began with the idea to promote sustainability. The pedestrian movement and the complexities of Gurgaon traffic were the major challenges. These have been handled by creating a pedestrian-only zone in the front. Ample parking is provided for daily commuters.Solar panels have been designed over parking spaces.Covered canopies with high SRI were designed over the wakways.Shade providing trees have been planted besides seating to reduce heat island effect. Light cutouts to the basement were introduced to reduce the energy loads.
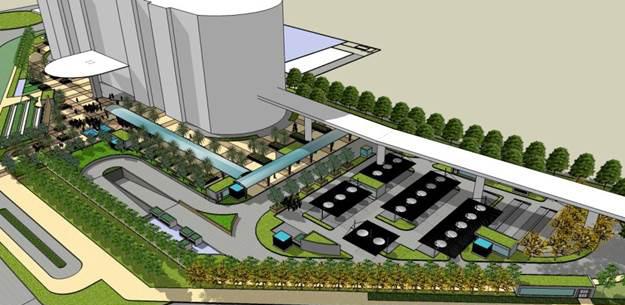
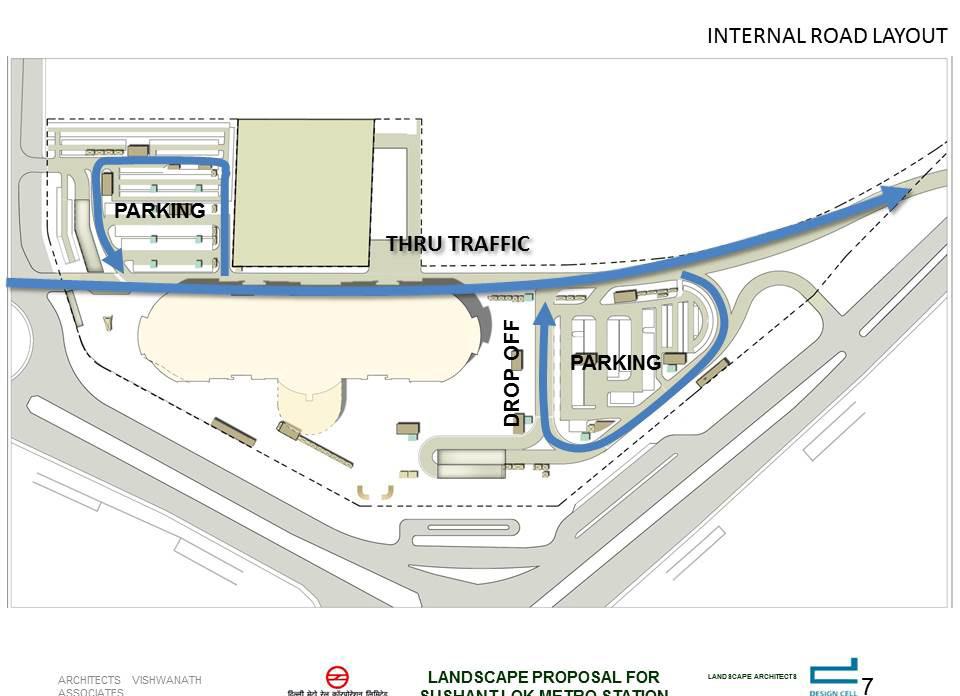
Area: 9 acres
Years of work: 2012 – 2013
Scope: concept to execution,
Role: Project coordinator and Green building documentation
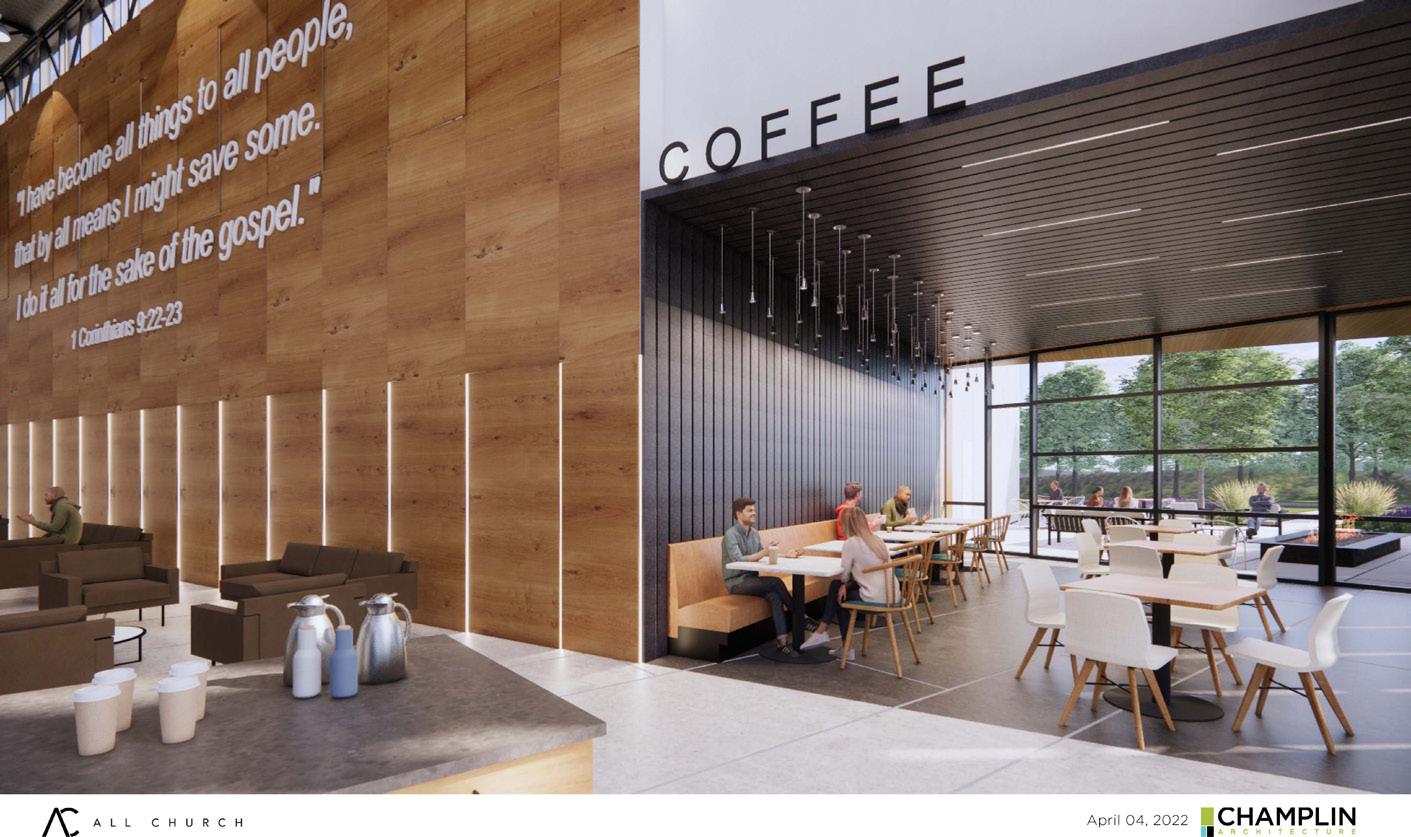

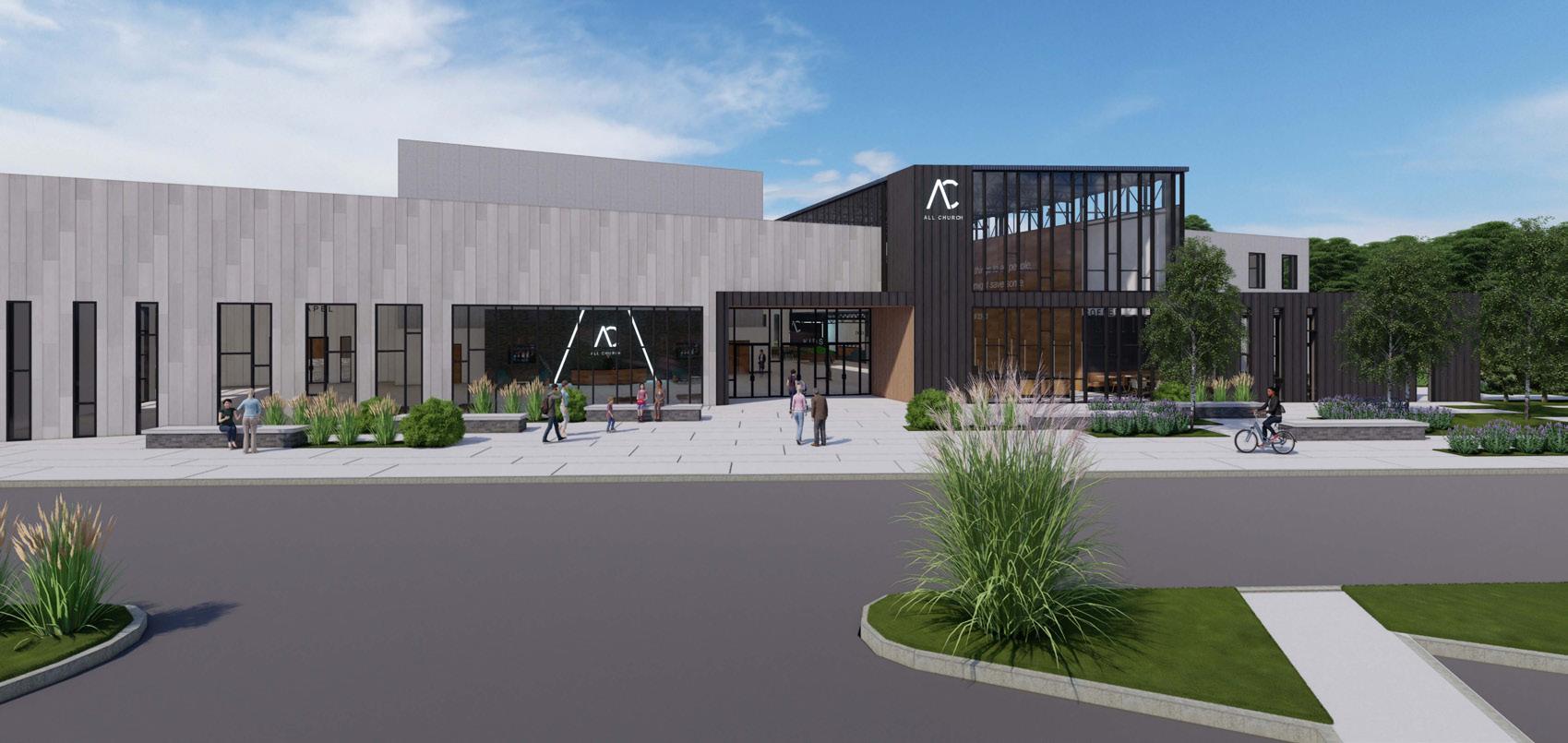

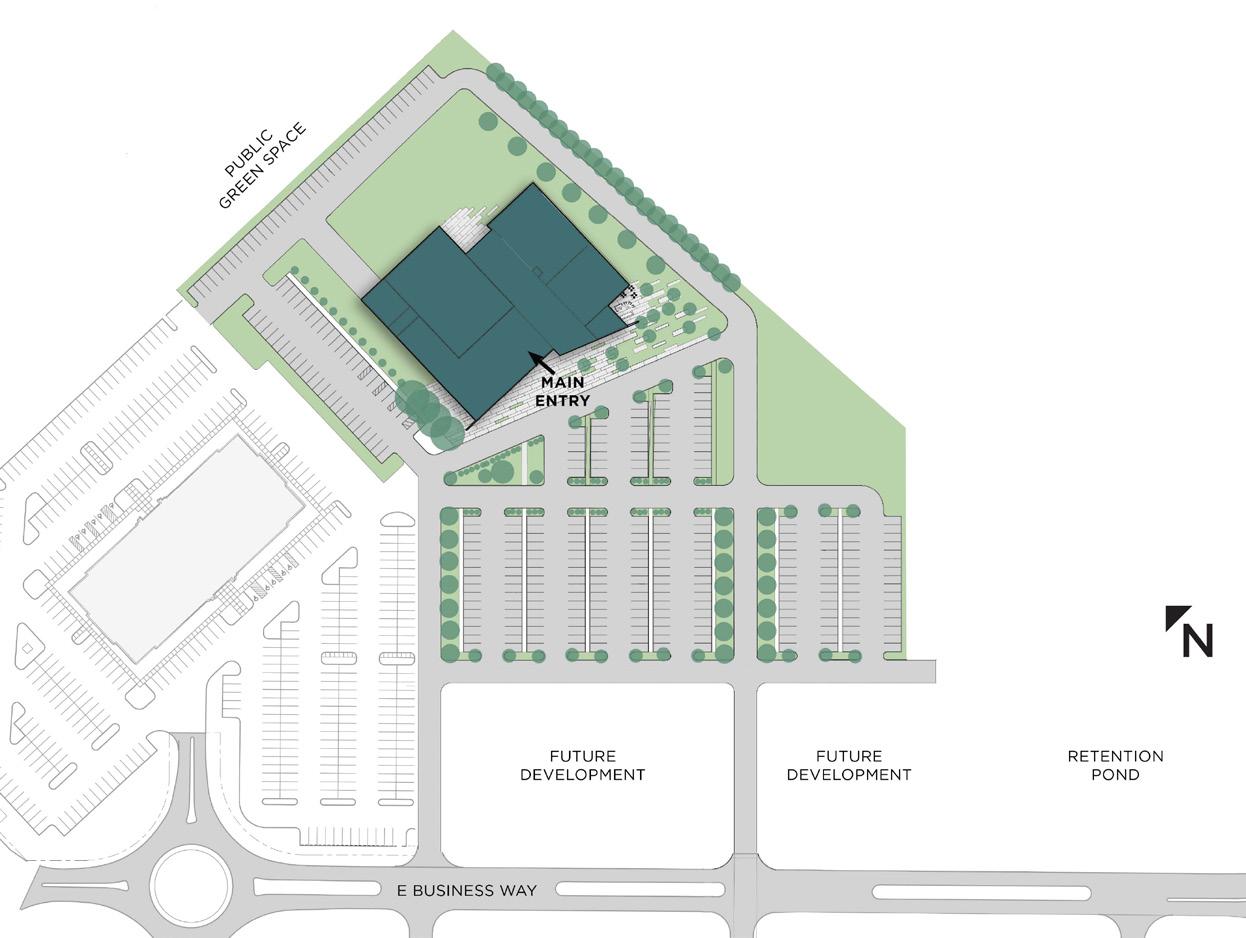



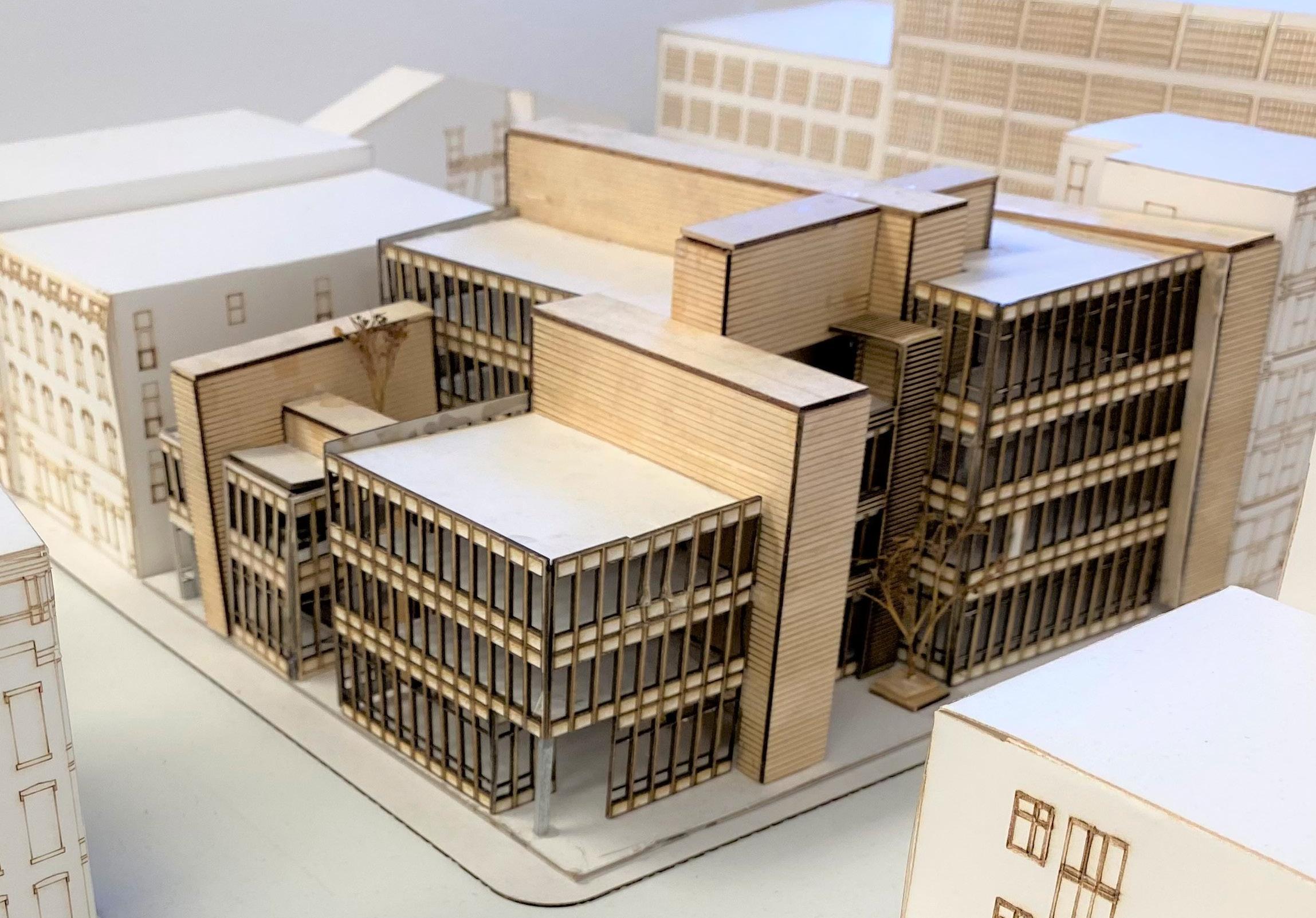





• Massing with taller blocks to the north. No block is in shadow




• Green/usable terrace are screened on west by adjoining building element.
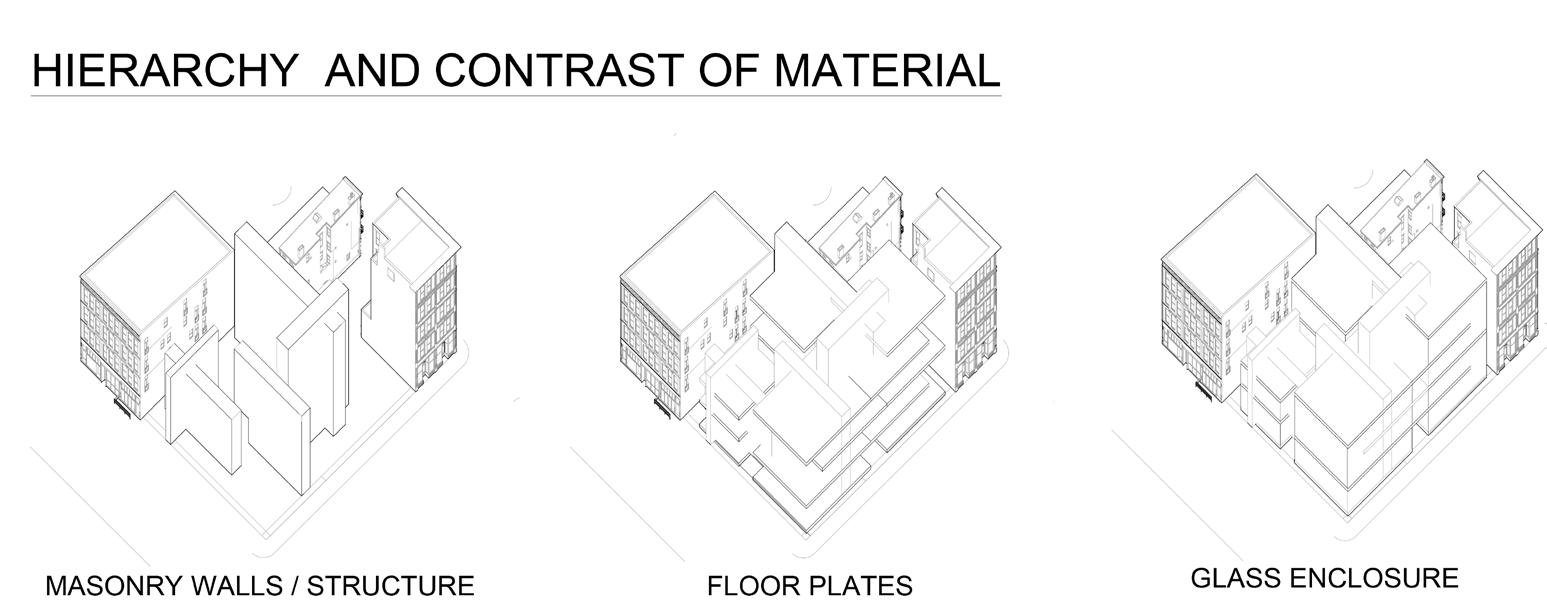



























• Reading and research area to the North with ample daylighting
• Height of glass facade is short to the south,reducing the glazed area.

• White/ light colored roof top to reflect solar radiation and reduce the heat island effect



































































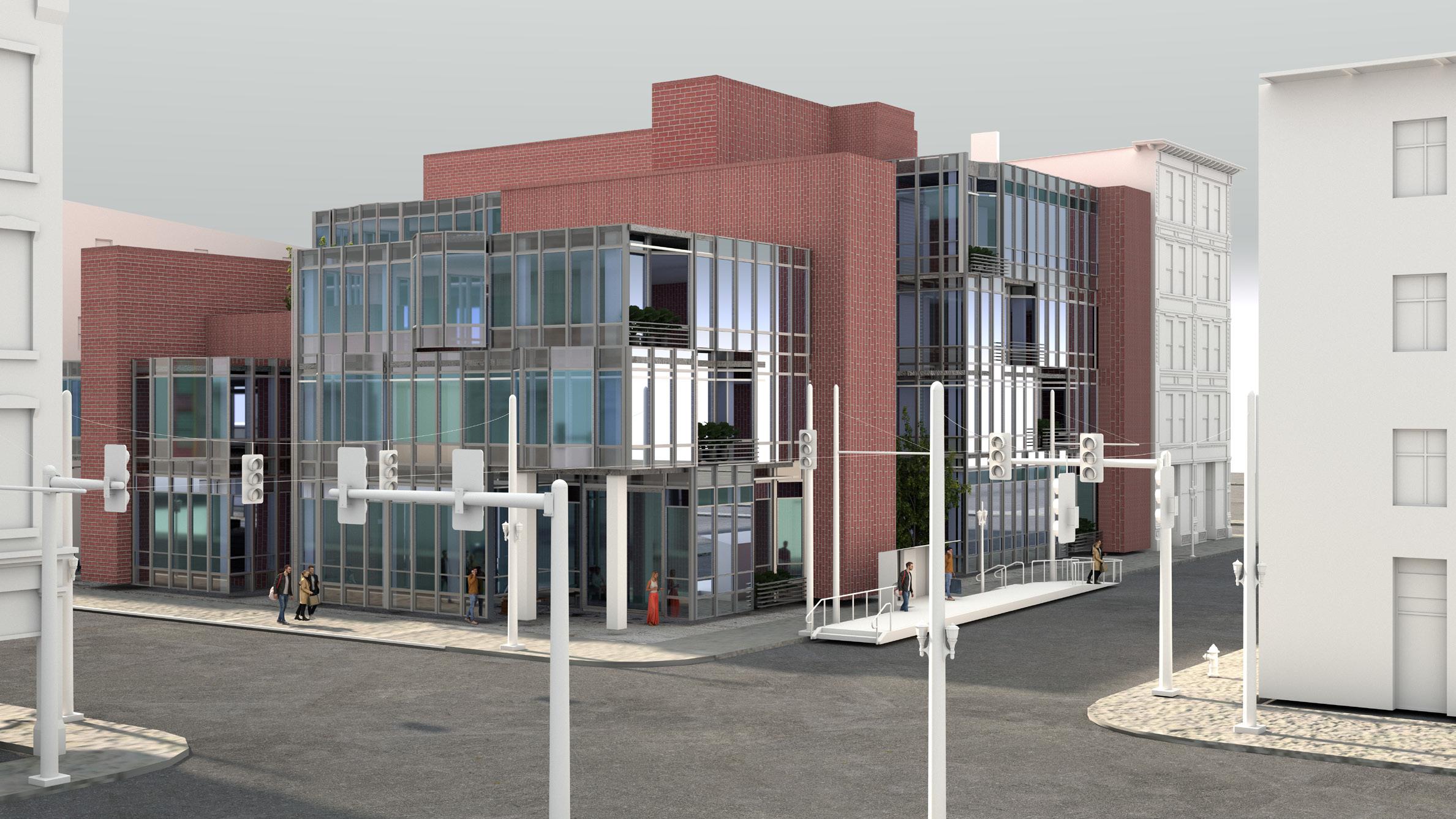



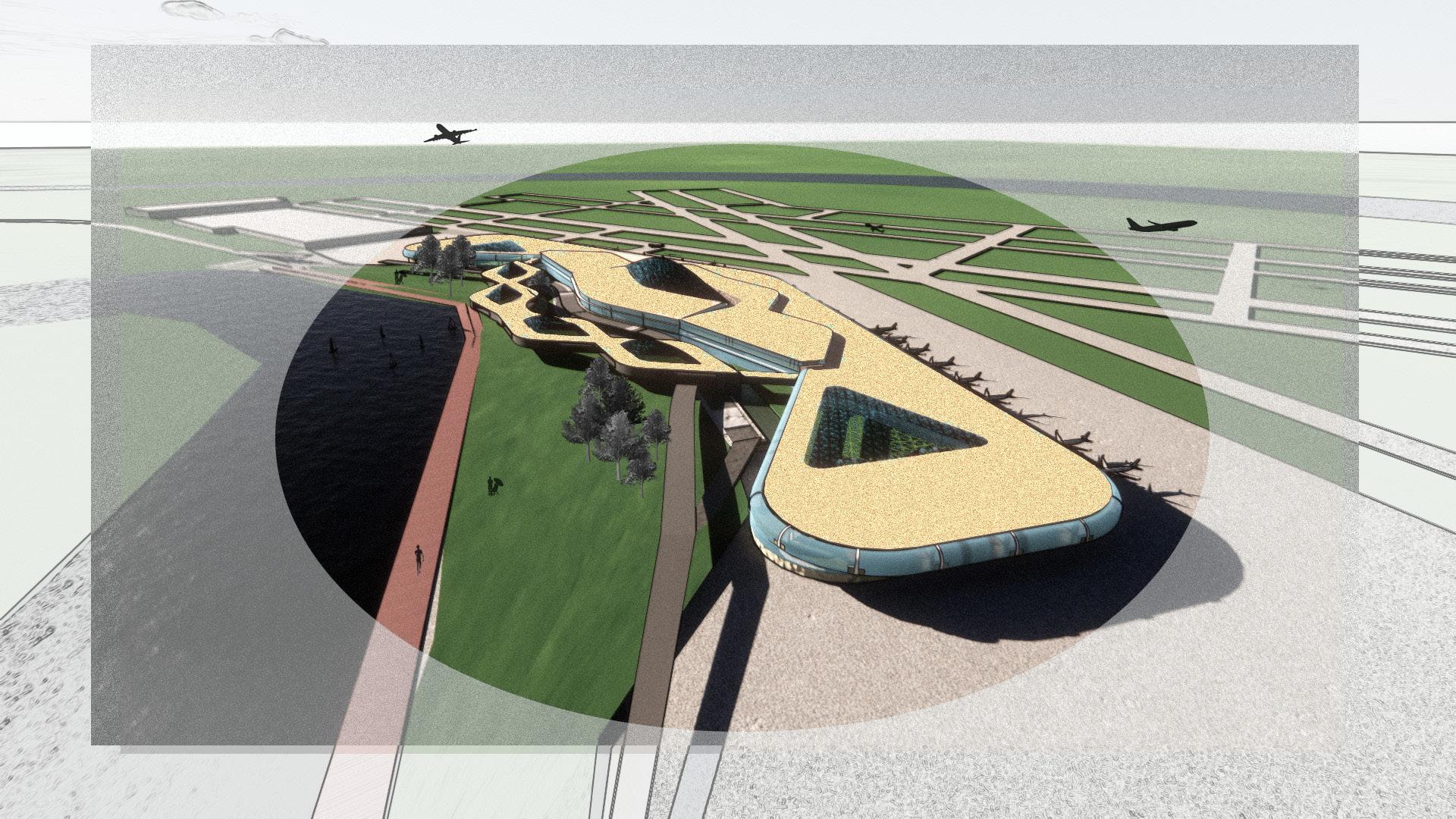
Harnessing a riverine airport site staraddling Nebraska and Iowa, this new terminal is designed as a part of the Airport design studi. The design keeps the safety, comfort, technology and ecology on the forefront. The design takes advantage of the site features and showcases the ecology of Praries and promotes Eco tourism through its experential spaces.
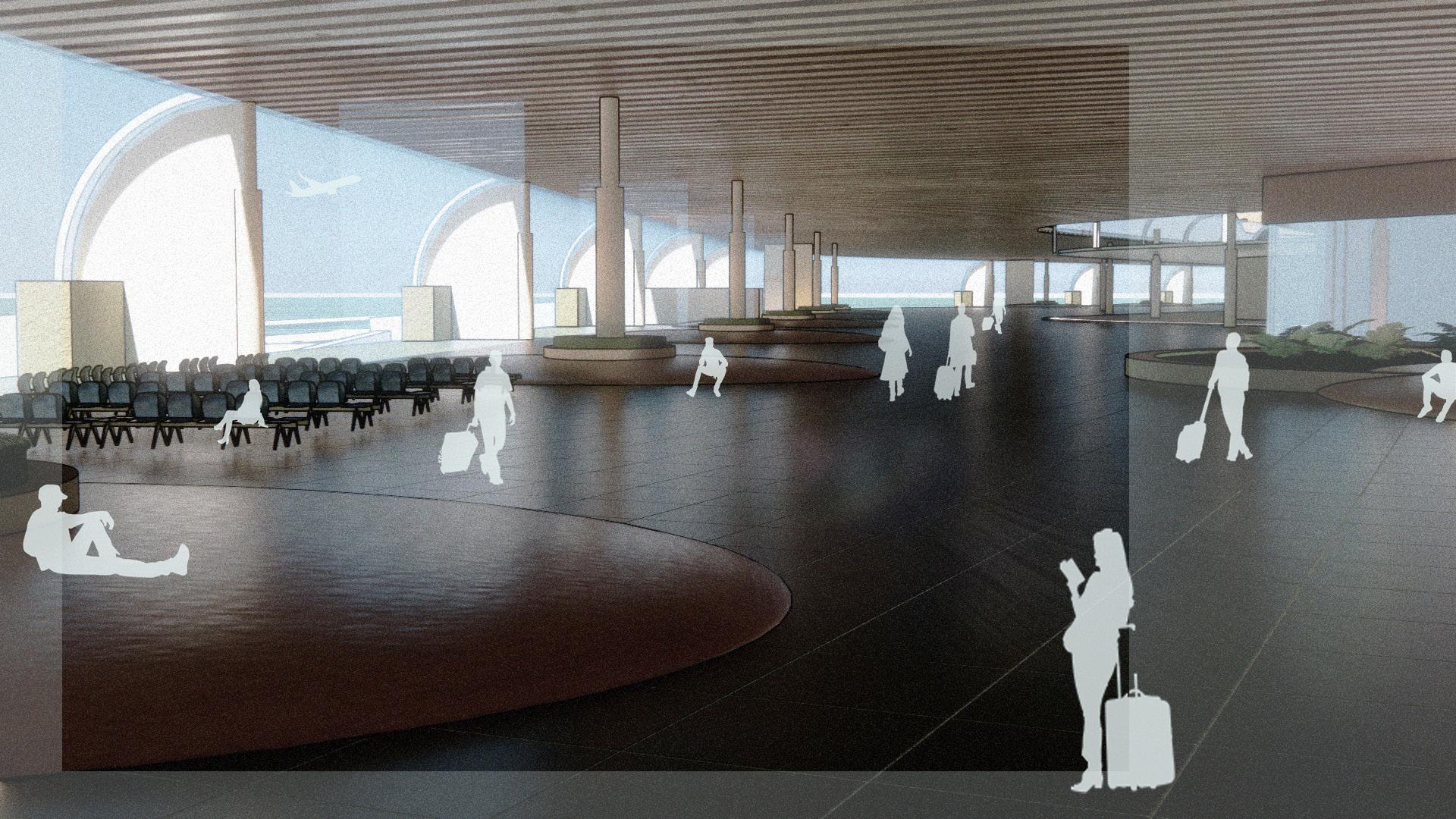
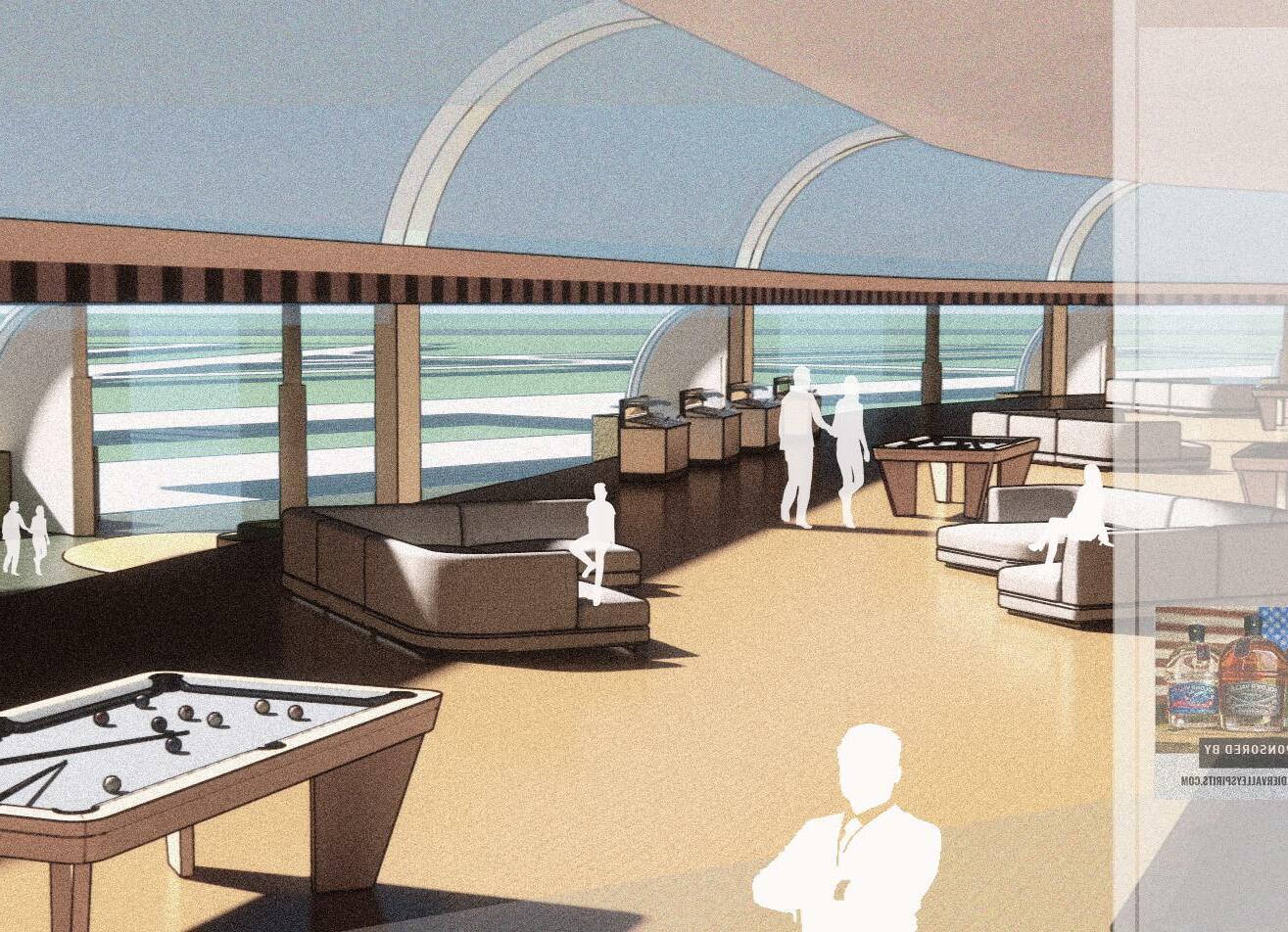

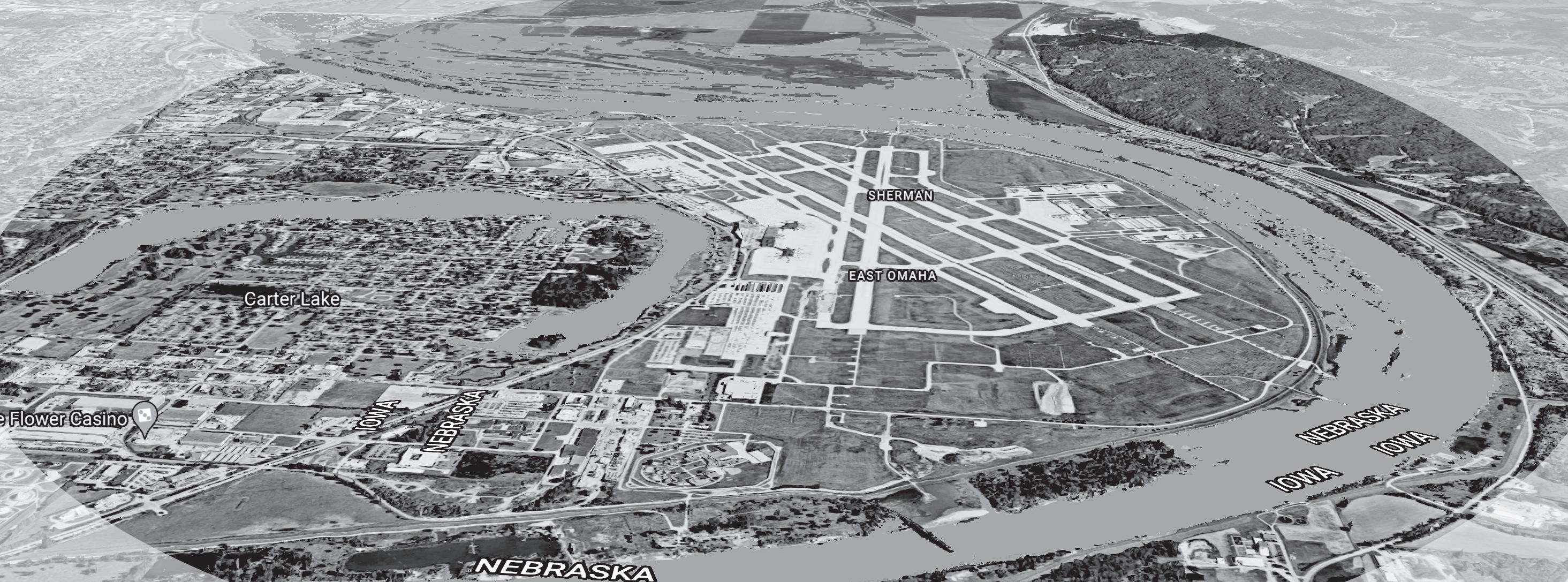
Here is link to the movie
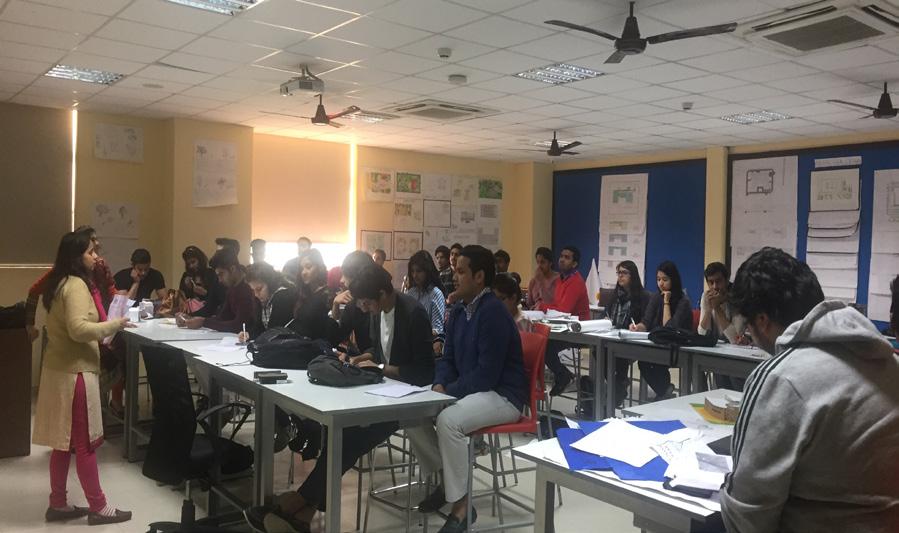
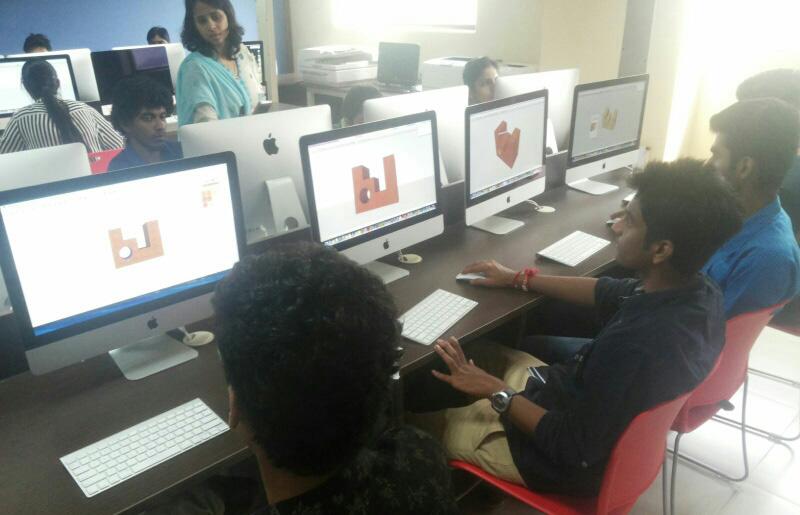
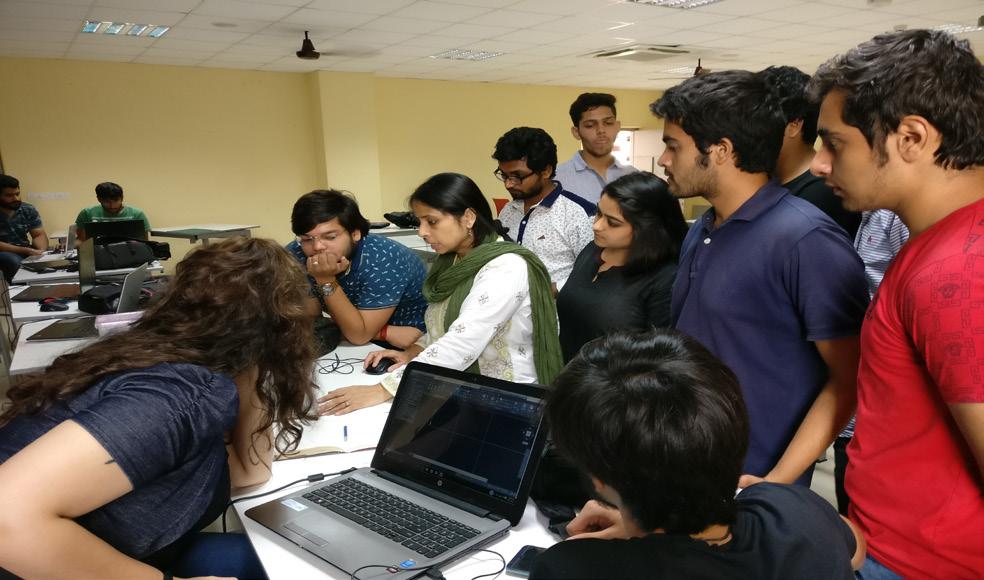
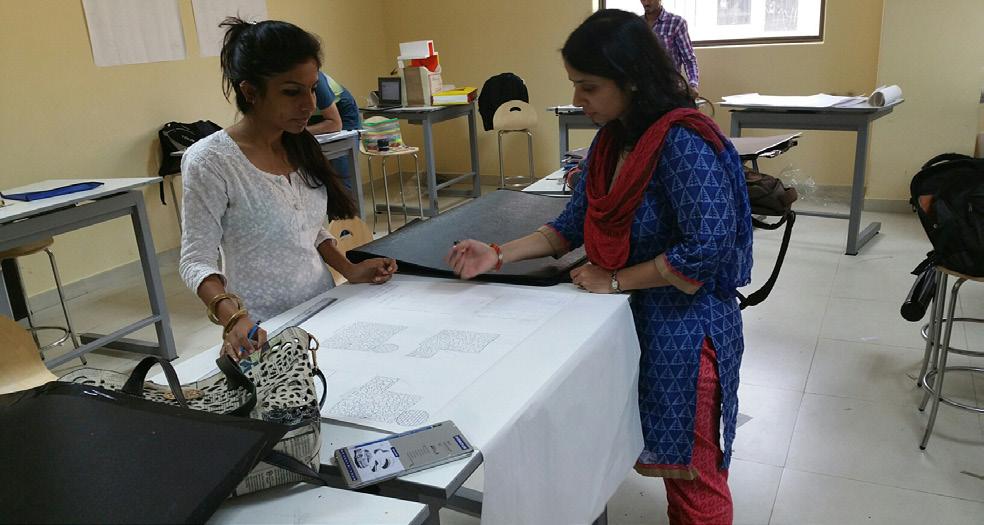
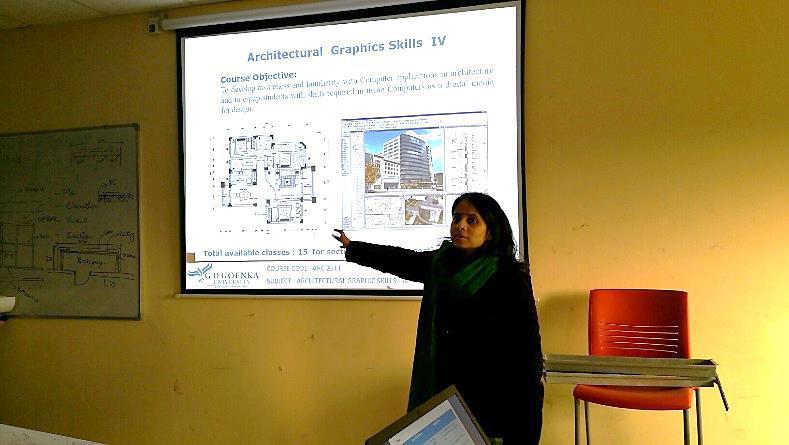
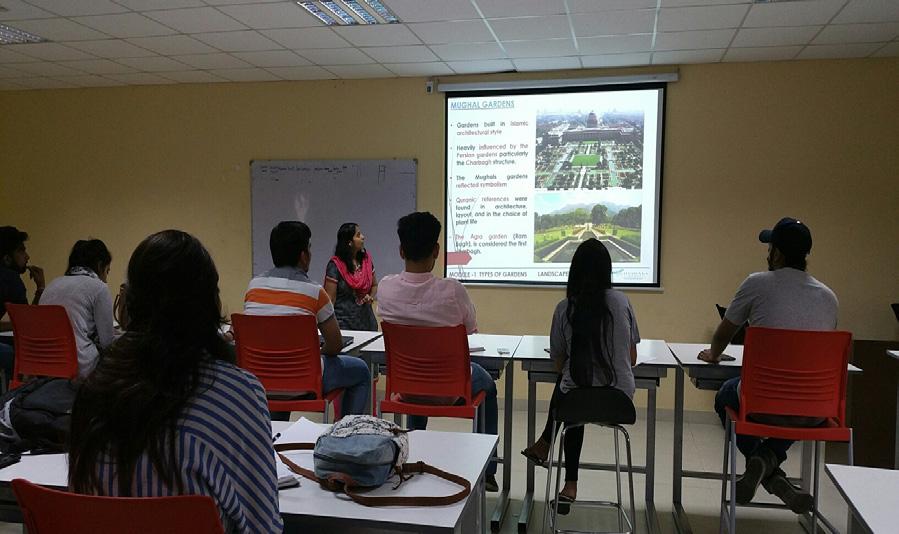
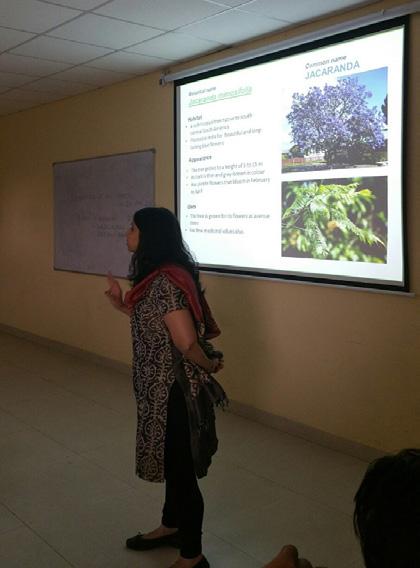
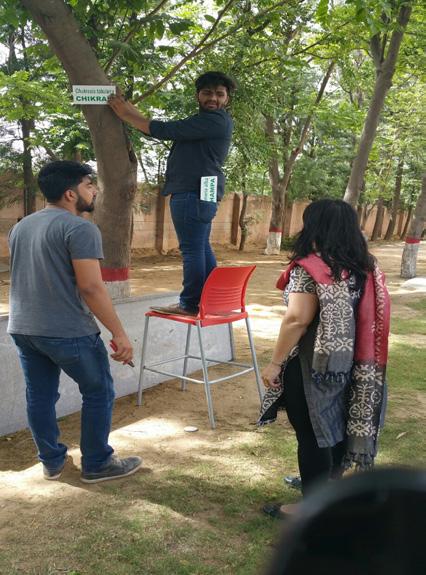
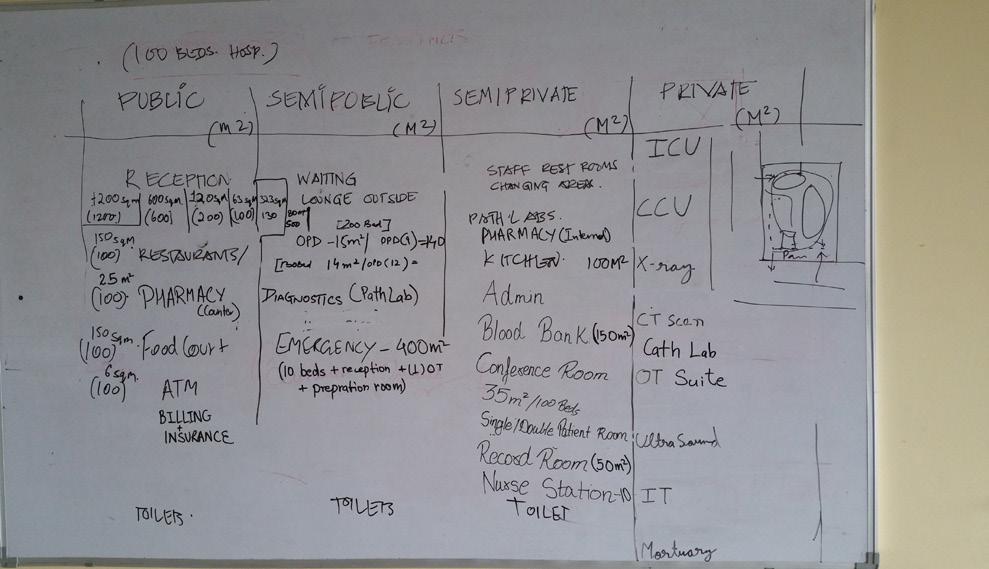
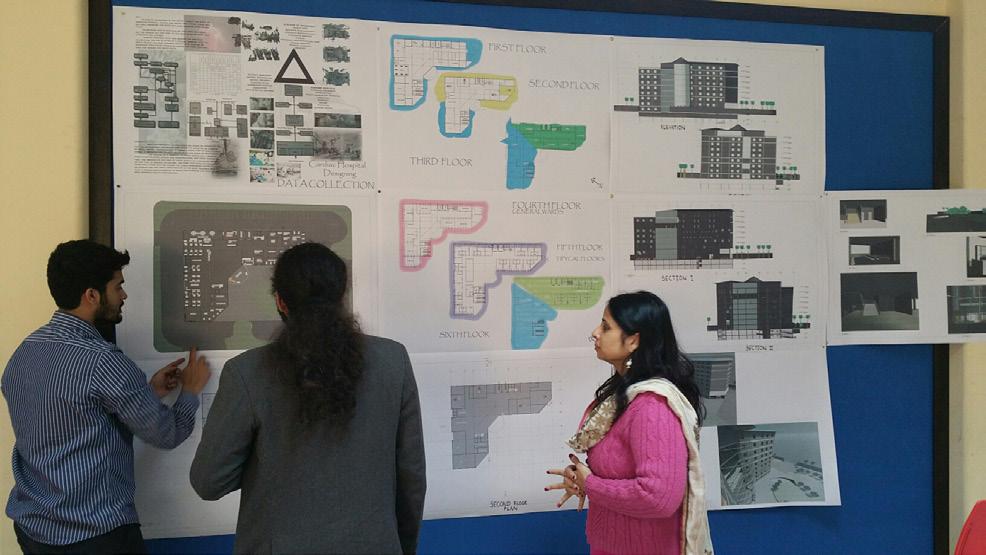 AT GD GOENKA UNIVERSITY
AT GD GOENKA UNIVERSITY
1. Paper “Unbuilt Environment in Mega-cities: Open spaces for Innovation, Research and Design for Health” published in Journal of Basic and Applied Engineering Research: p-ISSN: 2350-0077, e-ISSN: 23500255, page 9- 14, January- March 2016
2. Paper “Current trends: Community garden Design in India” published in the Journal of Civil Engineering and Environmental Technology: p-ISSN:2349-8404, e-ISSN:2349-879X, page 143- 146, January –March 2016
3. Paper “ Role of Open spaces in Disaster Management” published in conference journal for International Conference AGORA at GD Goenka University, Gurgaon
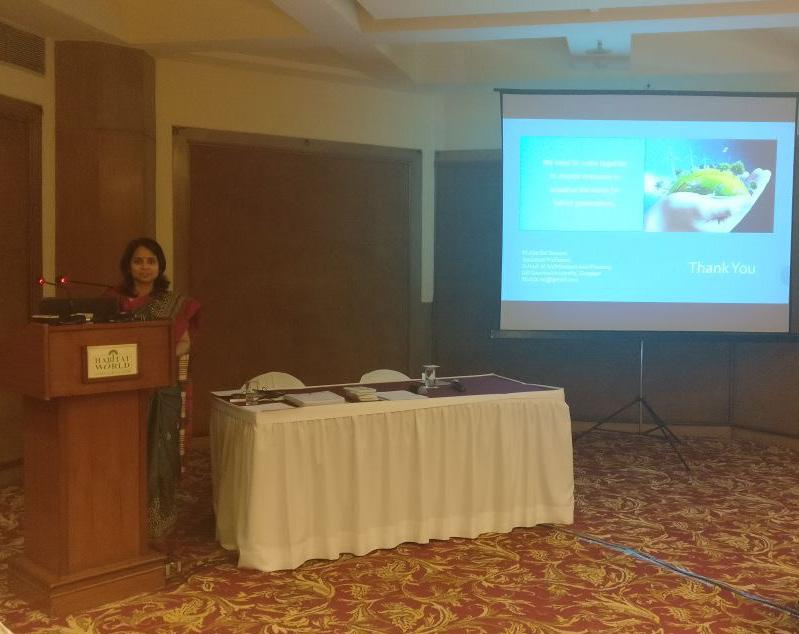
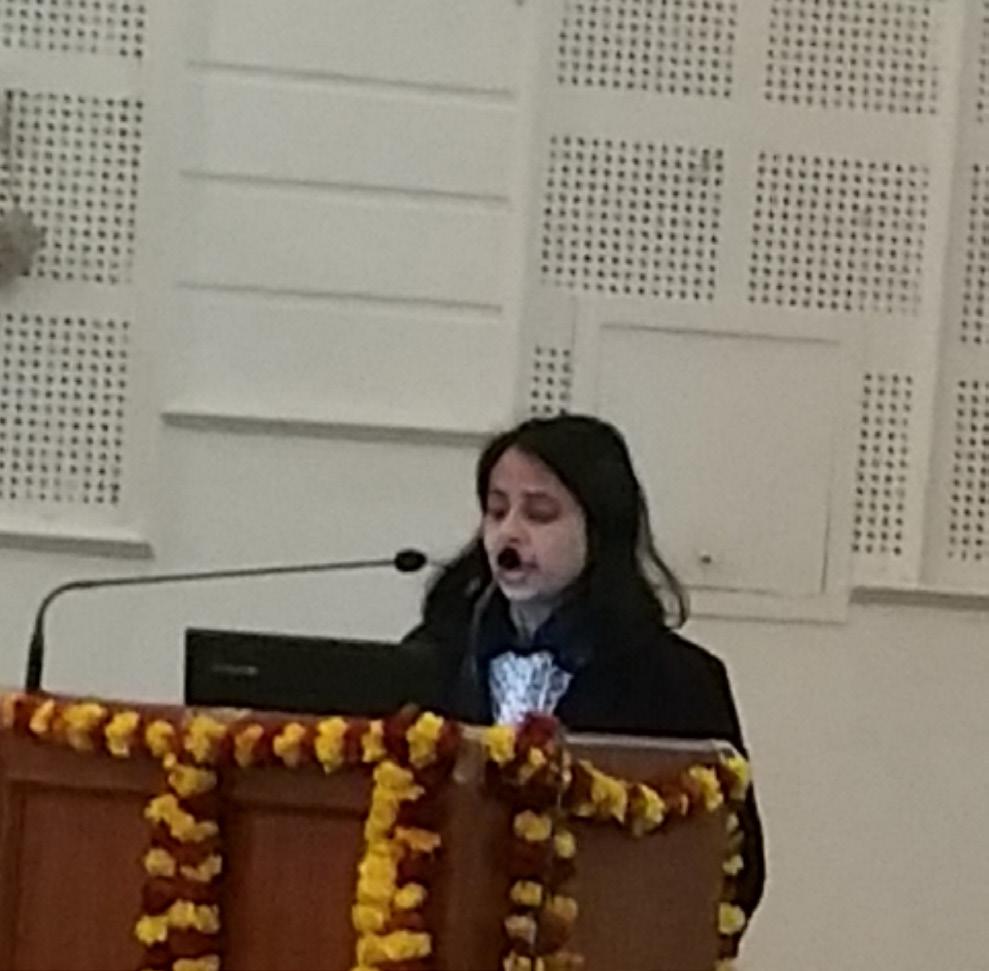
4. Published article “Providing Sustainable and Affordable Food in Cities” published in magazine Shashwat; Vol -3, Issue-4, Dec 2017, page 28- 31
1. Green Building Trainer for GRIHA training program organized by GRIHA Council at New Delhi on 6th. to 8th.March 2017
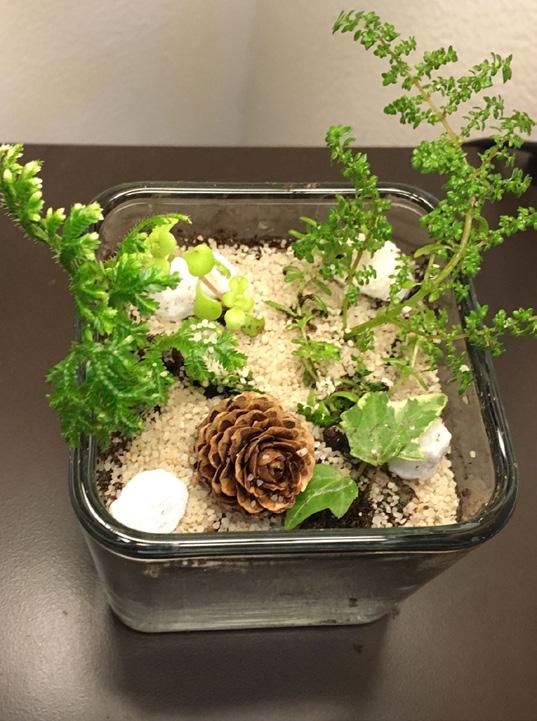
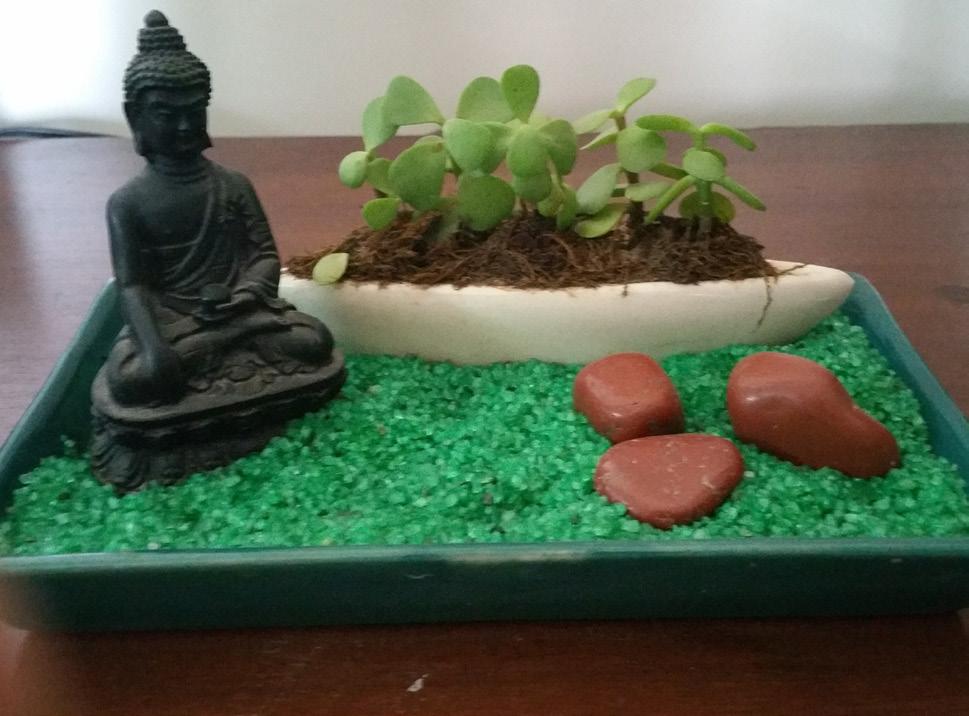
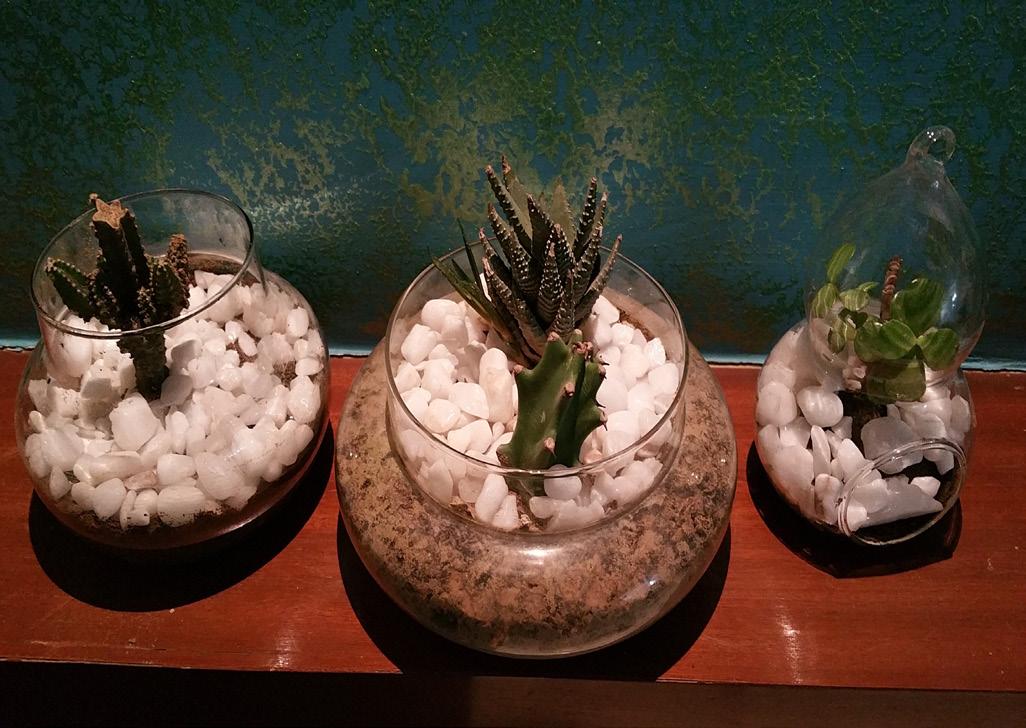
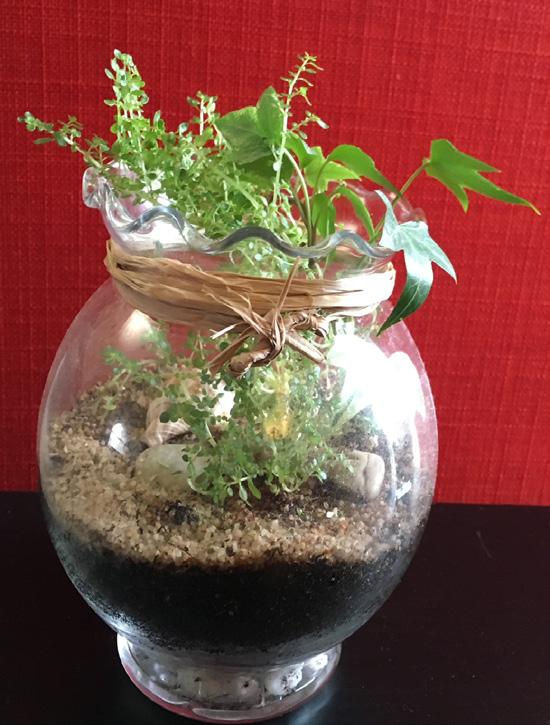
My leisure time is often spent sketching or creating miniature terrariums that I use to decorate my desk. Here are a few sketches of the Alden B. Dow Home and Studio where I volunteered as a docent. THANK YOU
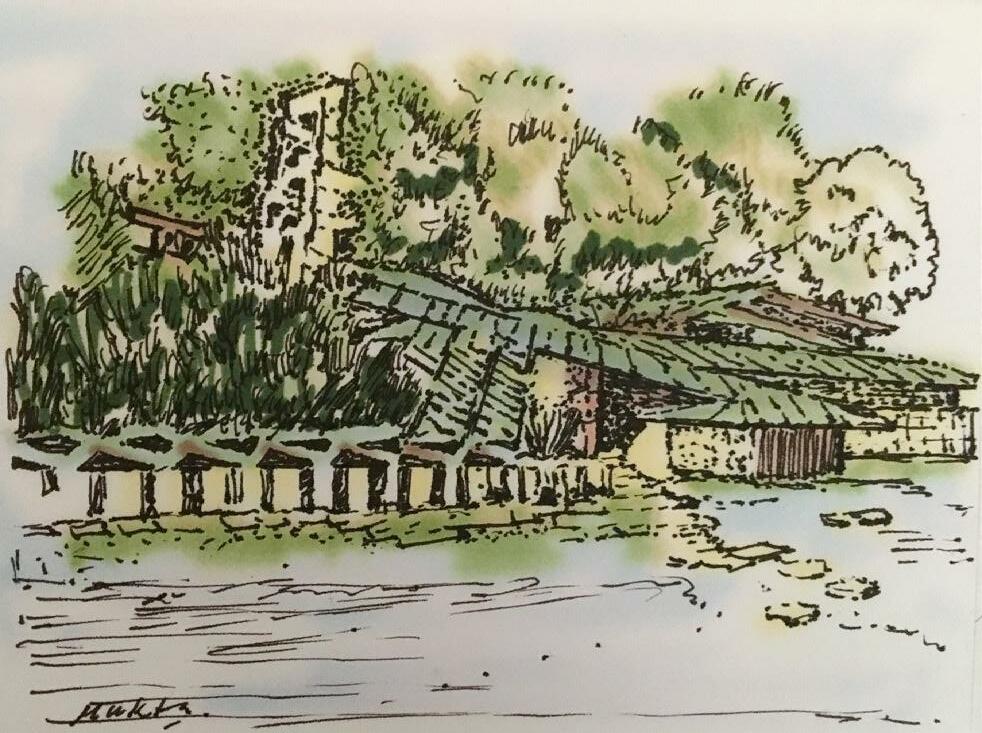
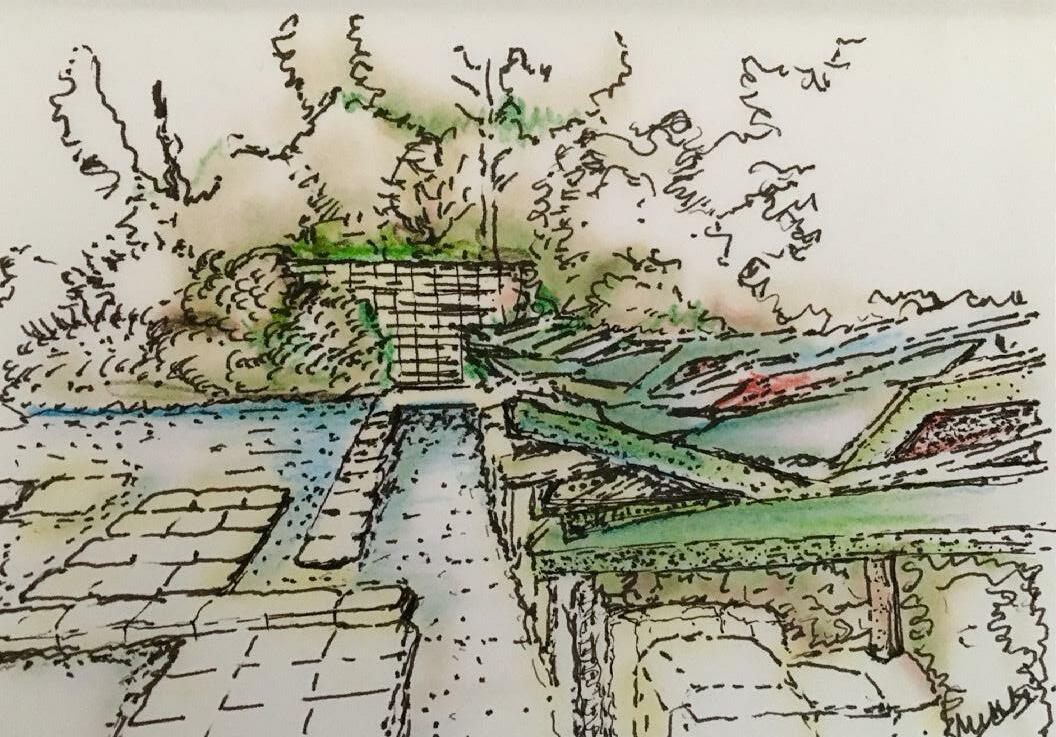
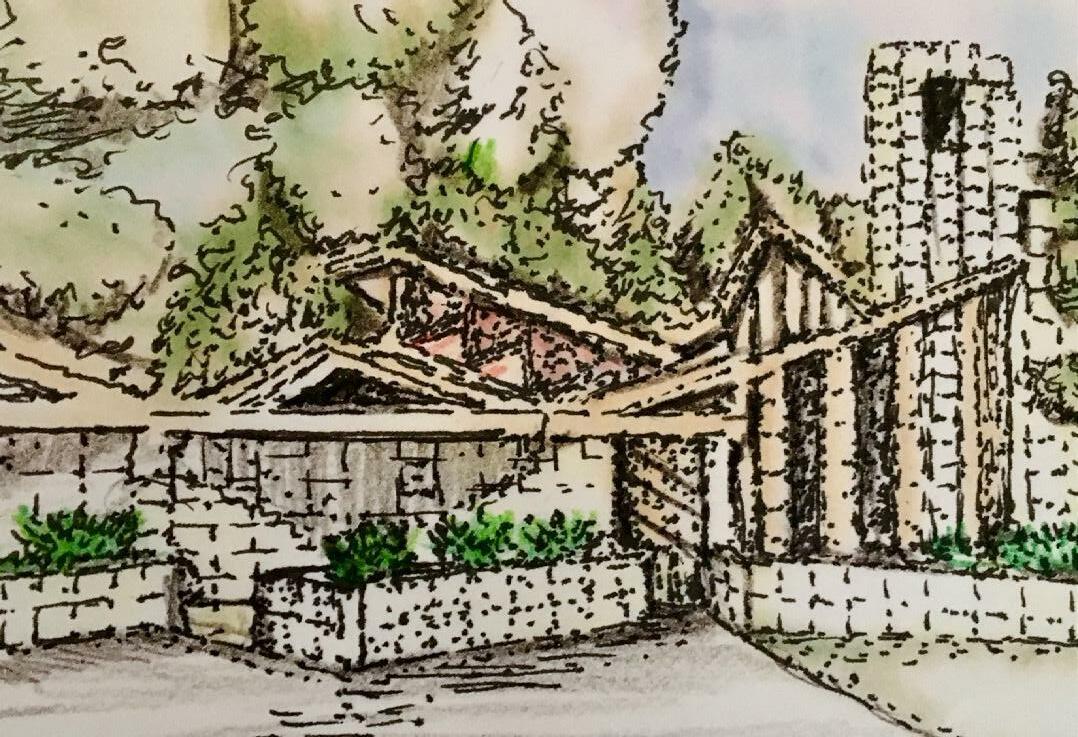 SKETCHES OF ALDEN B. DOW HOME AND STUDIO, MIDLAND, MI
SKETCHES OF ALDEN B. DOW HOME AND STUDIO, MIDLAND, MI