Selected Works
Muiris FitzGeraldEducation

Education
Date of Birth
- 4th of January 1998
- Irish - 44 7591 655990
- fitzgeraldmuiris@gmail.com
- 40B Settles Street, London, E1 1JP
Precedent Study - Allmahuvenant University Project, Kingston University, Year 5, Semester 1
Skills
- Autocad
- Vectorworks
- Revit
- SketchUp
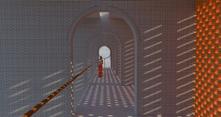
- Archicad
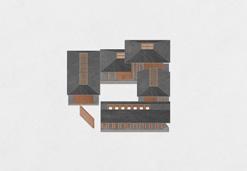
University College Dublin 2016 – 2019
BSc Architectural Science
Second Class Honours
Kingston University 2020 -2022

Masters of Architecture
Second Class Honours
Work Experience
February 2022 - Present
On-SIte Draftsman and Architectural Assistant
Heneghan Peng Architects

June 2019 - August 2020
Architectural Assistant Part 1
Walker Architects
May – June 2019
Architectural Assistant Part 1
TOTP Architects
May - September 2018
Architectural Intern
- Rhino
- Photoshop
- InDesign
- Illustrator
- Lightroom
Referees
- Modelmaking
- Casting
- Enscape
- V Ray
Tutor - Simon Henley
Henley Halebrown, 21 Perseverance Works, 38 Kingsland Road, London E2 8DD, Email: simon@hhbr.co.uk

Director - Róisín Heneghan Heneghan Peng Architects, Lord Edward St, Temple Bar, Dublin 2
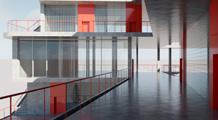
Telephone: +353 1 633 9000
Senior Architect - Simon Walker Walker Architects, 19A Baggot Street Upper, Dublin 4
Telephone: +353 1 516 3067
Director - Chris Ryan
TOTP Architects, 49 Upper Mount Street, Dublin 2
Telephone: +353 1 703 7800
Culinary School University Project, UCD, Year 3, Semester 2
Itasca Winery University Project, Kingston University, Year 4, Semester 2
Lake District Craft School University Project, Kingston University, Year 5, Semester 2
Personal Making
Projects completed in my own time for my own enjoyment
197 Park Road House Extension
One Pulse Memorial Professional Competition, Heneghan Peng Architects
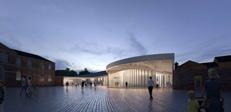
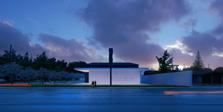
National Railway Museum
Professional Competition, Heneghan Peng Architects
Masters Year 2, Semester 1, Kingston University, Unit II: Sensible
During this precedent study, I studied the relationship that the buildings of the zinc mine museum had with the landscape. The interaction of every building with the ground condition and the journey through the landscape between each building was key to my understanding of this project. Through the process of modelmaking, I was able to explore this relationship at various scales. At 1:1500 how each building sat within the ravine and the relationship between buildings. At 1.25 to see how the museum was built up from the face of the ravine and onto a timber frame structure to support the enclosure above. This lead me to explore how each building sat on the topography and the experience of moving through each stage of the landscape as a separate section of topography. This culminated in a topographical diorama that layered sections of the landscape on top of each other and allowed the user to look through the sections and see the depth of the landscape as a whole.
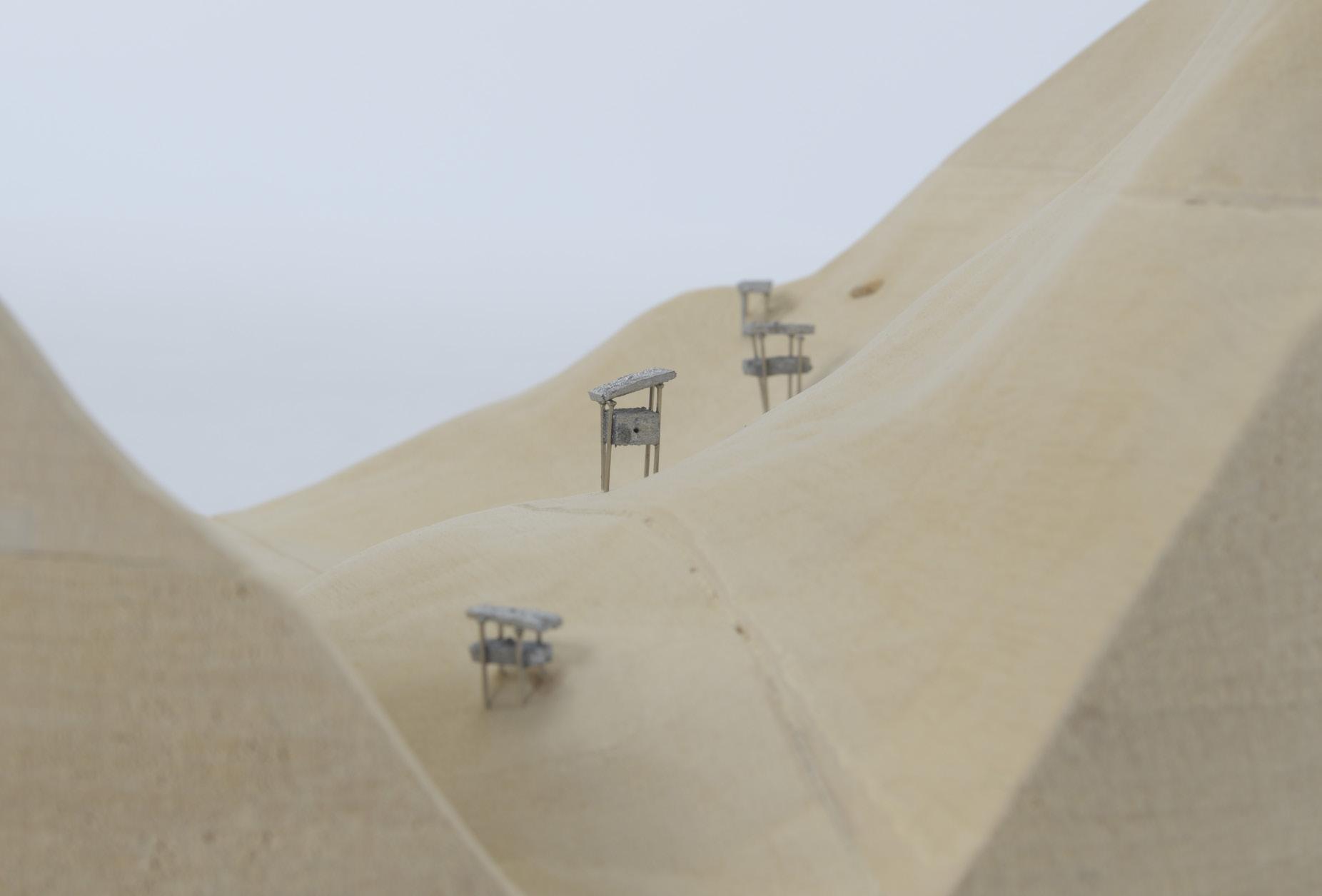
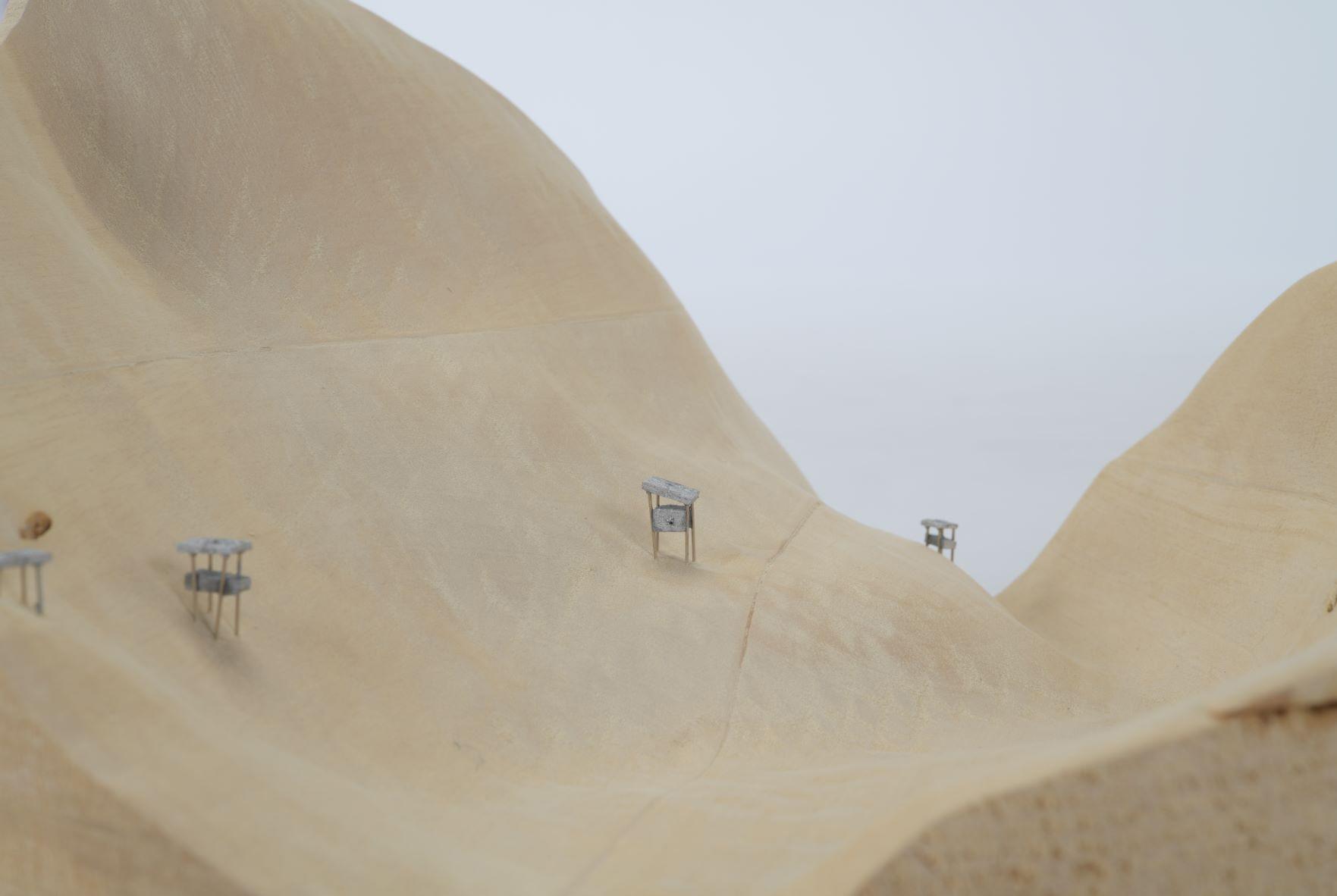
 Site Photo
Site Photo
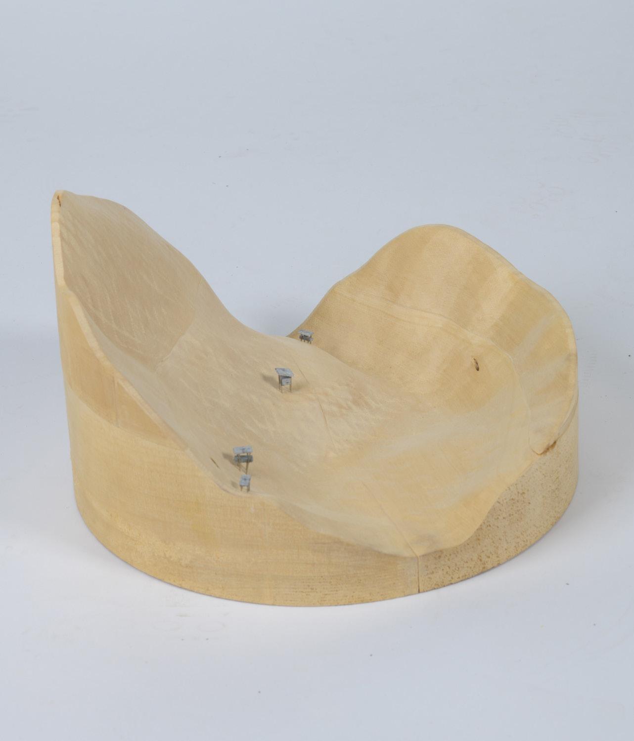

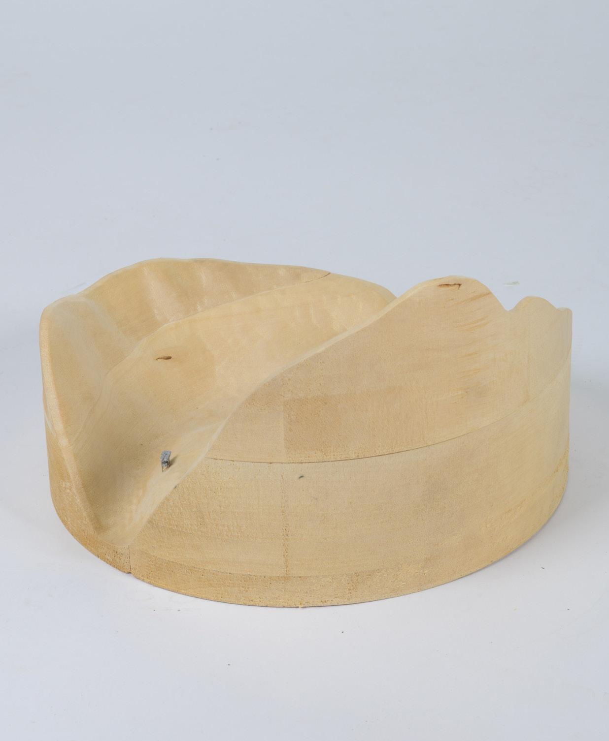
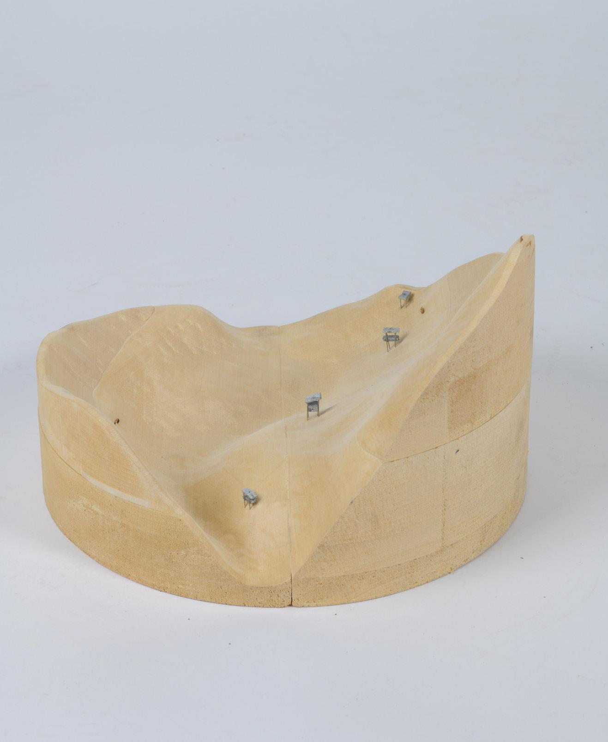


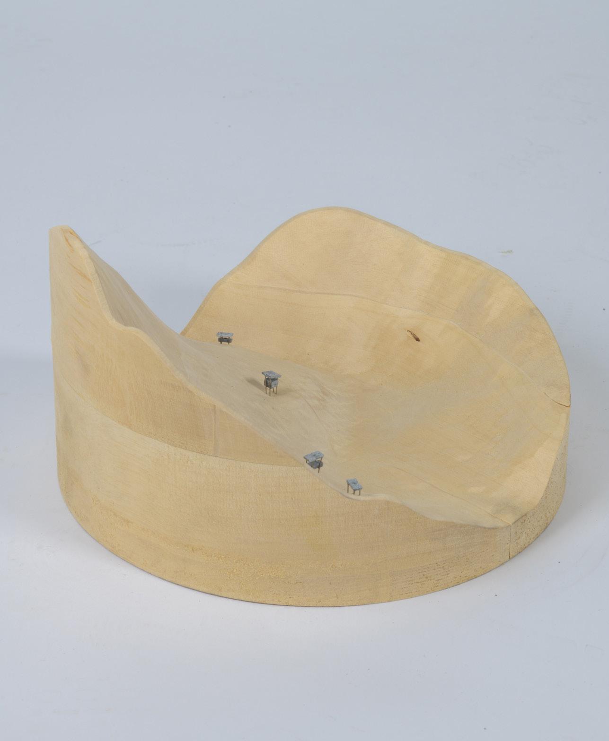

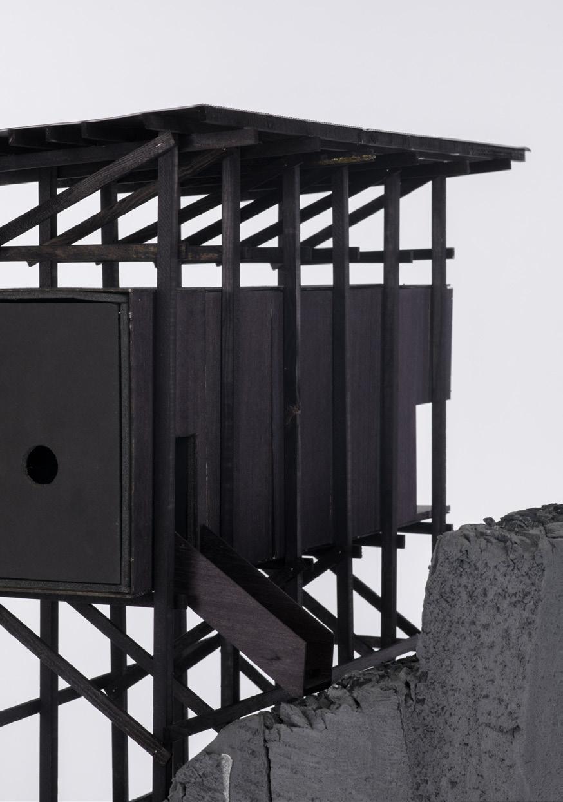

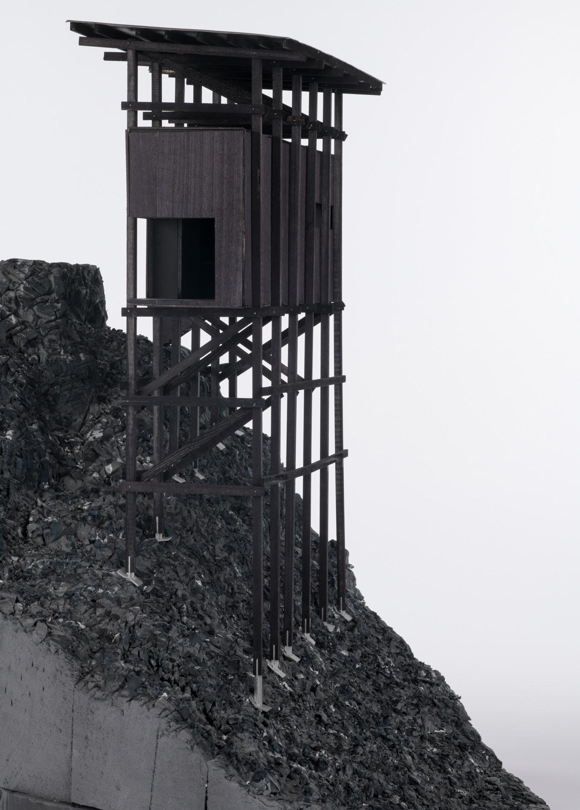

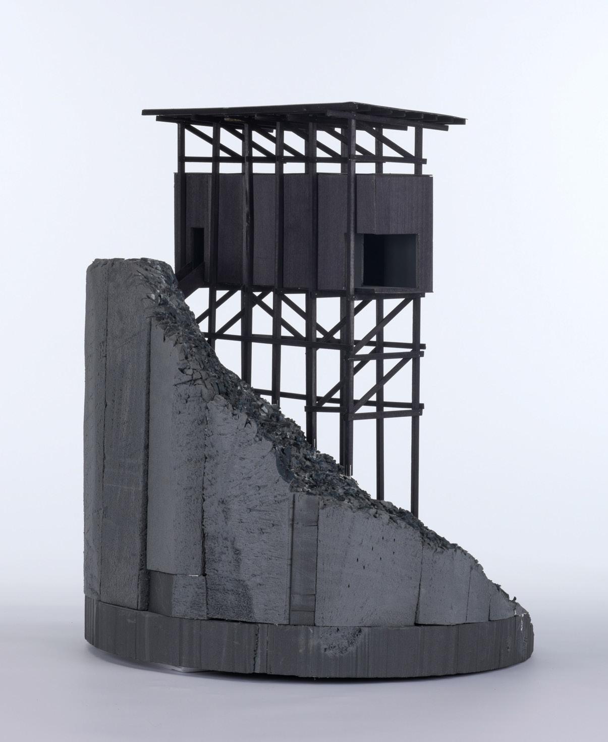
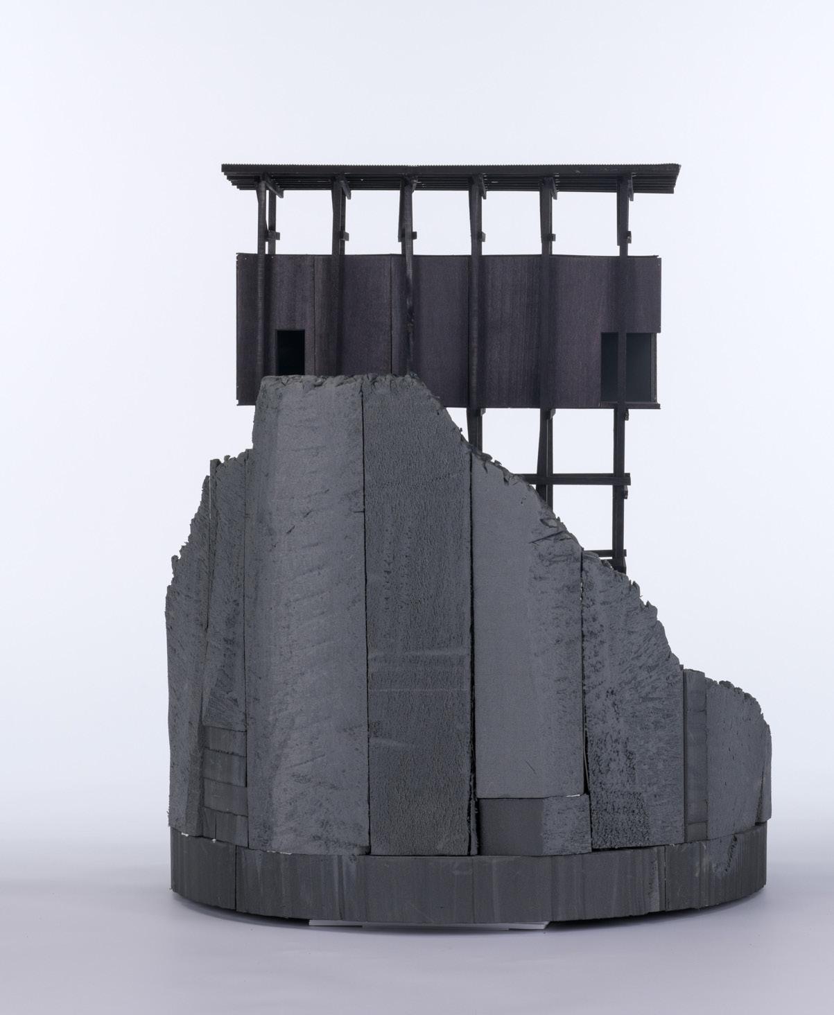
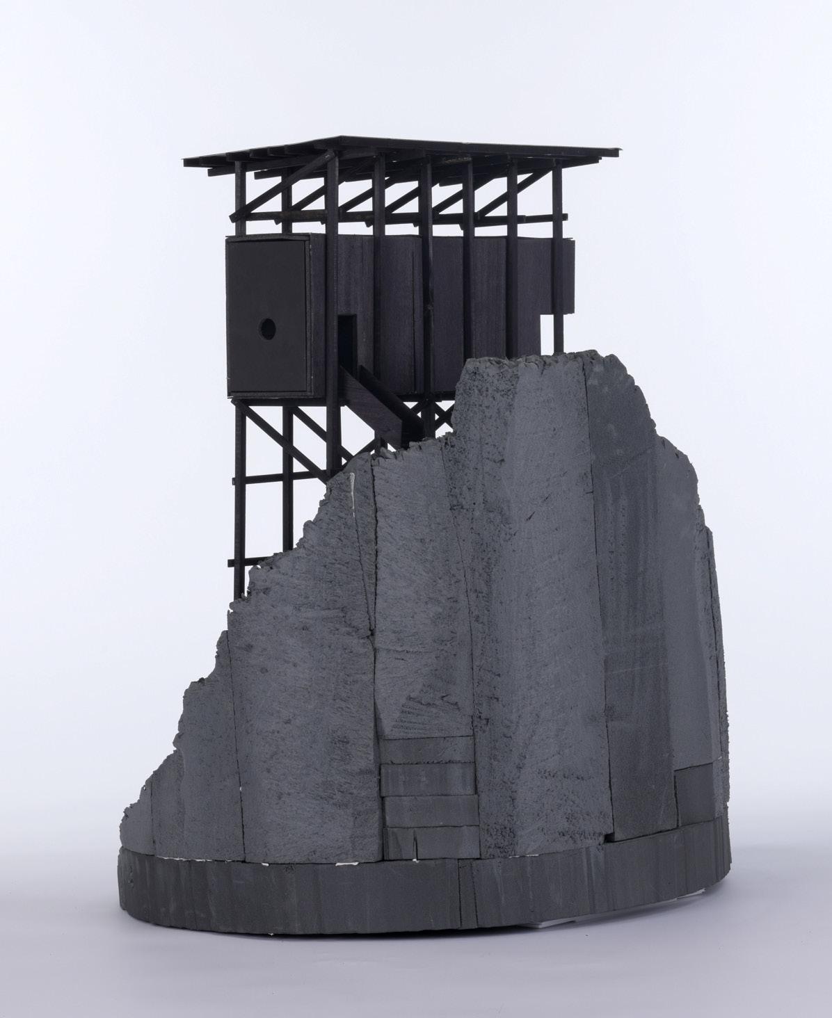
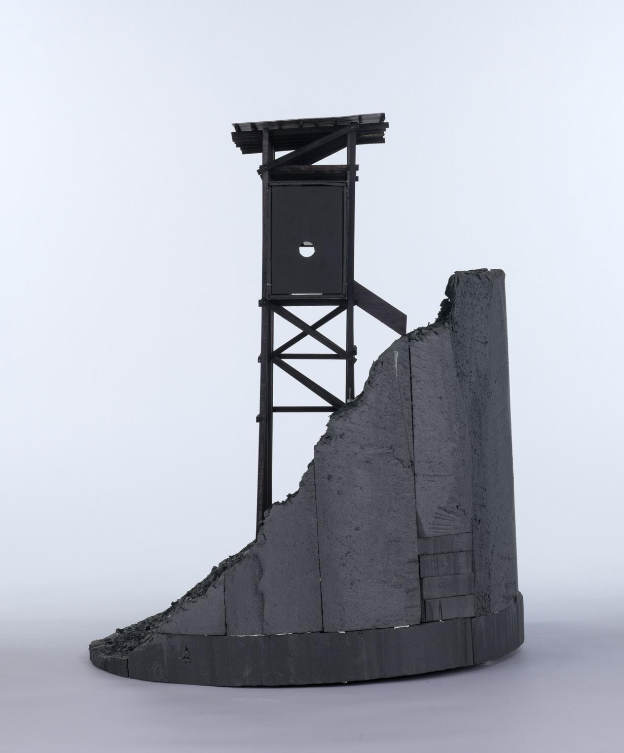
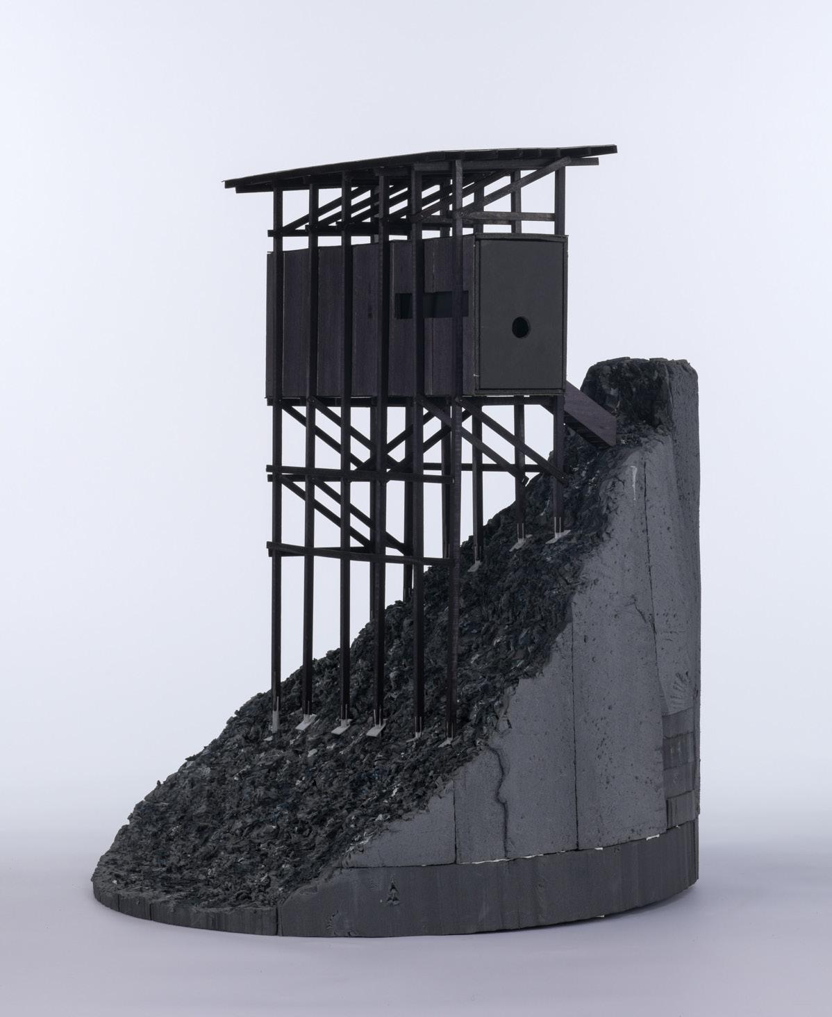
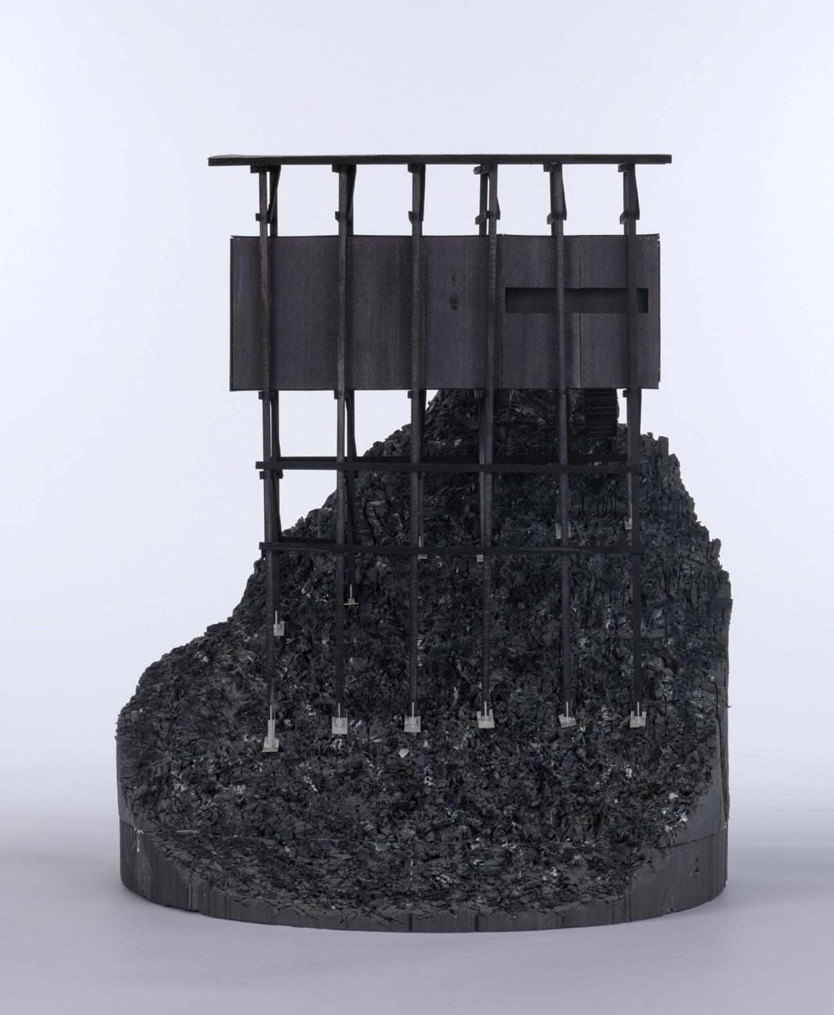
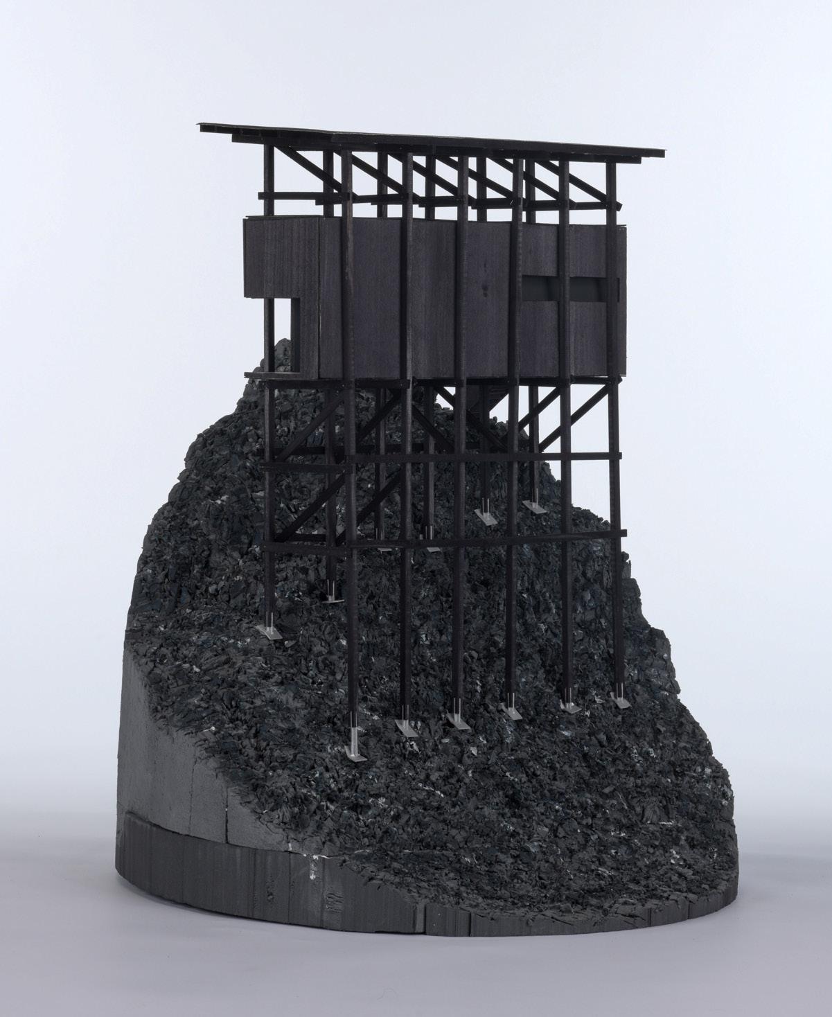
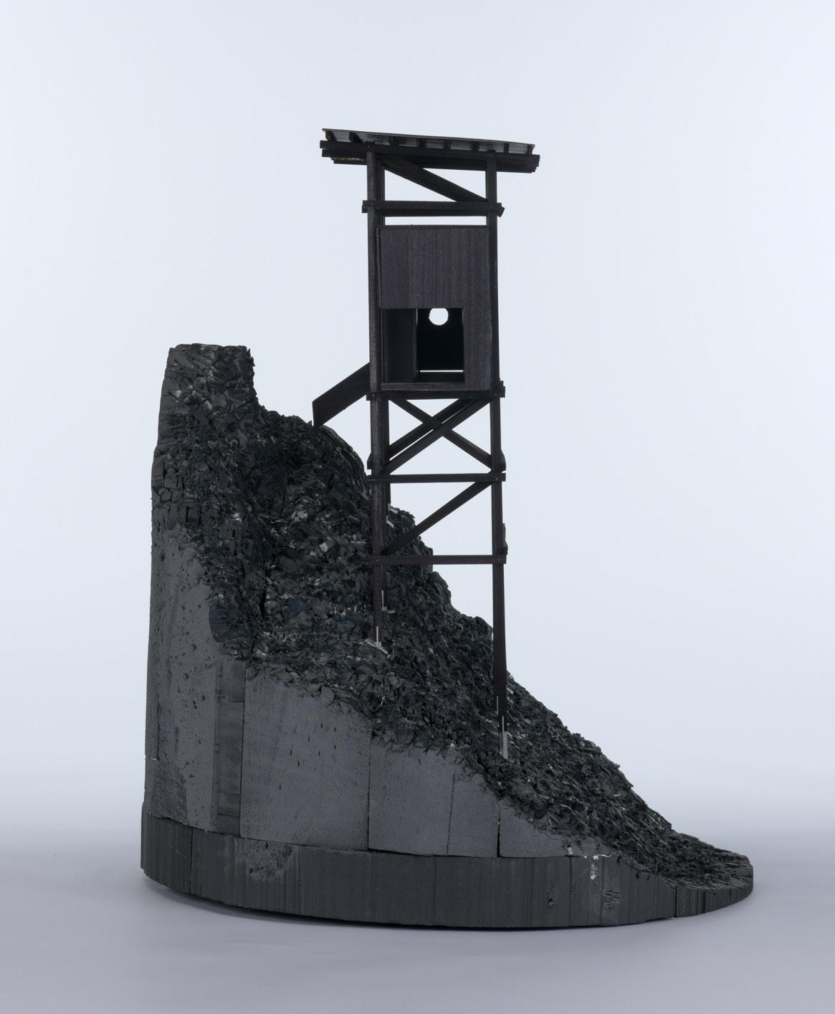
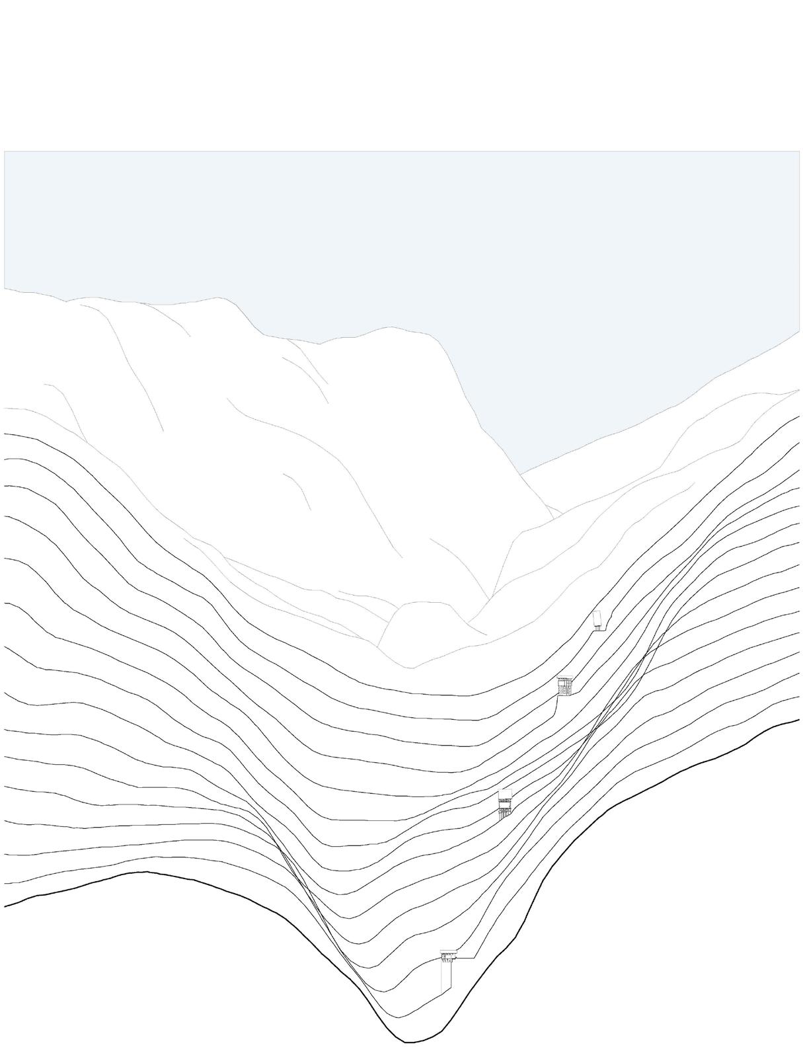



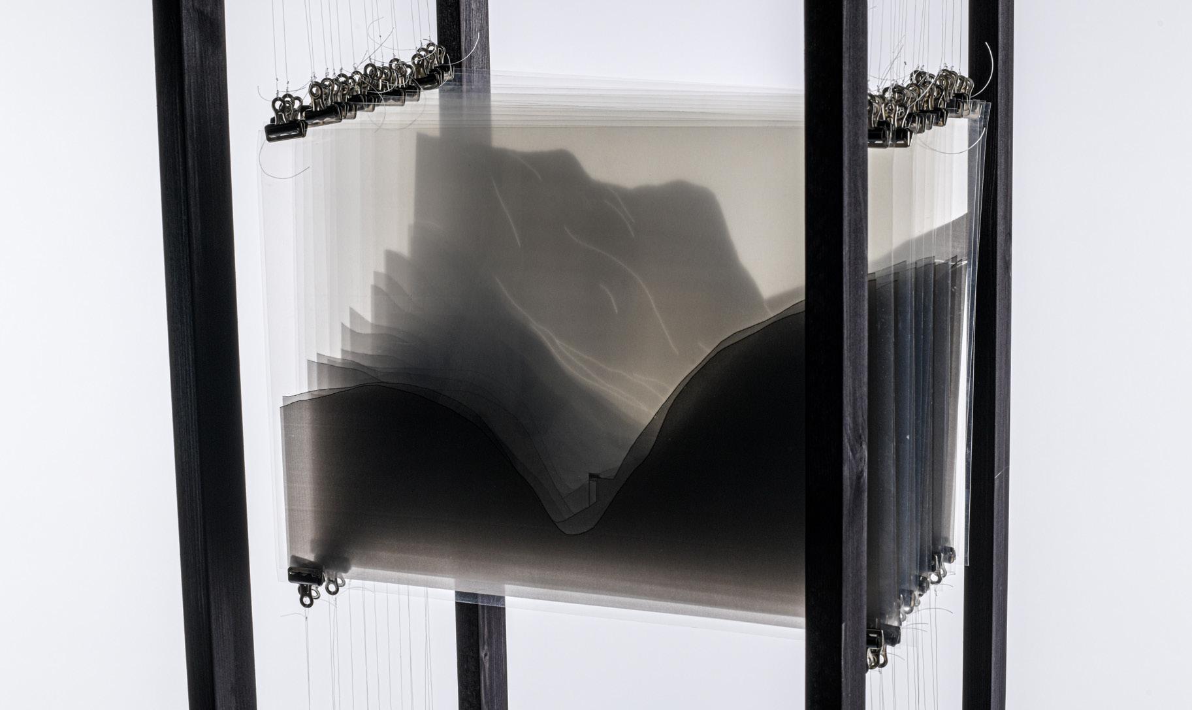





For this project we were to design a Culinary School in Dublin’s city center. Our scheme was to include classrooms, training kitchens, public spaces and circulation. The brief emphasised the design of the teaching spaces and the student experience within the building.







From the outset of the project I was intrigued by how the movement through a school creates opportunities for people to meet and mingle. I explored this by connecting the indoor spaces by an external walkway that wrapped around both sides of the projects to encourage interaction between students as well as easily ventilating the cooking spaces. The external circulation areas were designed to be planted and each floorplate had a smaller footprint then the one below so that as time passed the planted vines would grow to overhang the floor below. My intention with this project was to create a school that didn’t feel claustrophobic in the city instead feeling like somewhat of an escape from the built up urban area.







“We will design a group of buildings of varying classical natures in a landscape, from the utilitarian to the decorous and hospitable, which support traditional agricultural production: a winery in rolling landscape not far from Kingston.”
The thesis for this project was to translate the composition and proportions of the Corinthian order while stripping back the ornamentation and instead expressing the language with buttressing and arches of heavy brick. This aims to give the feeling of weight and monumentality of older classical structures with contemporary materials and building methods and express the light and space of the building instead of its ornamentation.






 Interior Render
Wormseye
Interior Render
Wormseye



 Barrel Storage Render
Barrel Storage Render

A craft school in Coniston in the lake district. For this project, a series of buildings was brought together to corral the landscape. When exploring the site in laying out the project it was situated in a dell framed between trees and an escarpment of rocks. This location defined an otherwise open landscape and allowed the buildings to act as perimeter walls to the corral. The internal space of the buildings becomes the interstitial space with the courtyard acting as the internal lining and the walls the corral. The buildings act as both space and wall. The courtyard acts as the main space of the project and all movement between buildings is through the walkways of the internal lining.
 Exploded Axo
Exploded Axo




















Personal Making

Projects completed in my own time for my own enjoyment



 Stool
Chessboard
Incence Holder Shelving Unit
Stool
Chessboard
Incence Holder Shelving Unit

As part of this project my involvement was primarily in speccing the interior of the house and completing the design of unfinished areas such as the basement and garden. Te client had very particular requests to be developed such as a kitchen herb tray as shown on the right of the page. This is a lowerable herb tray that can be hidden away ito the top of the kitchen units when not in use and lowered when needed.
Herb Tray Section 1:20To commemorate the 49 victims of the Pulse Shooting In Orlando Florida, A series of shortlisted teams were asked to design a memorial, museum and survivors walk to honour the victims.
“The nightclub remains. Inside is silence. Together, we engage with this silence to realize our strength. It is through collectively facing this silence that the energy of PULSE emerges. The memorial is cast around the perimeter of this silence, delicately poised on the threshold that links what is outside to what happened within. The memorial’s form shelters visitors in an intimate embrace, revealing only a single wall of the nightclub.”
- Heneghan Peng Project Description
As part of this project I was primarily involved in mapping the surrounding area and developing physical models for the client. I was also present and able to pitch ideas at design team meetings and I learned a great deal from working on this project particularly about the competition process and the rapid iterative design process required when working on competition teams.





 Render By LMNB
Render By LMNB
“From the West, the existing railway buildings connect to its Engineering past where their locations are aligned to the radii of the railway tracks as they enter each individual building. But from the East, these same buildings seem disconnected without an organisational logic. Now that the railyards are decommissioned, what was front of house, its West face, has moved to its East face, the face of the National Railway Museum. Our proposal, from the East, through a series of carefully placed radii tangent to the existing buildings, joins these independent halls together with the Bullnose building into a singular network connected to its historic past and unique to this precise place and local. Creating a proposal that connects and creates a unique roofline seen from all directions.”
Heneghan Peng Project DescriptionAs part of this project I was Involved in developing 3D models of the site and creating diagrams with these models for presentation boards. Working on this project I was able to see how unique forms could be created by drawing on urban context and how a single building could be the centrepiece and beginning of a masterplan.



