ortfolio.
Part 1 Architectural Assistant
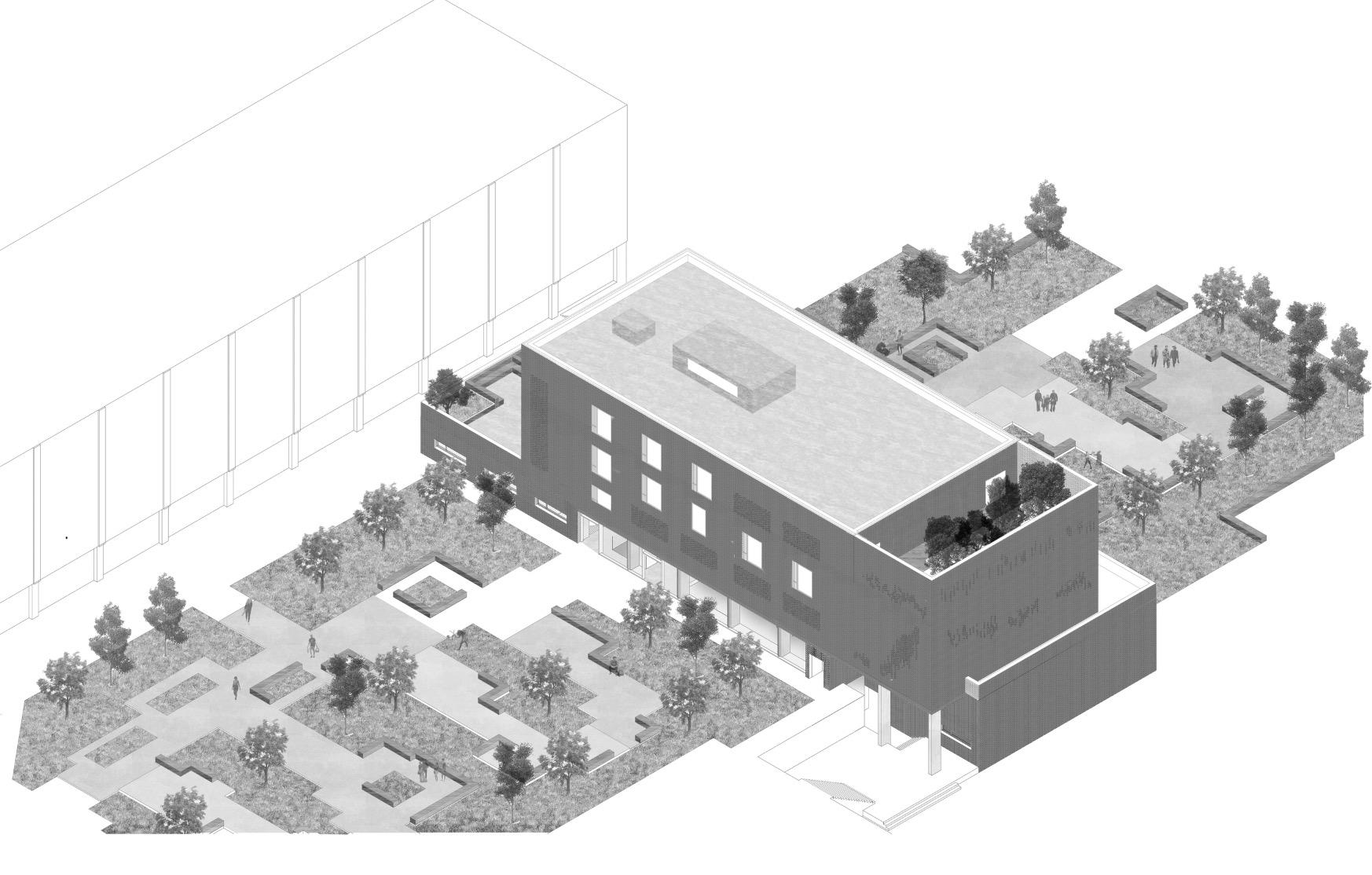
Table
C of ontents.
1
Use/Reuse The University of 2030.
(Individual) University 1st semester Third Year
2
Staging Symbiosis Catalyst for the community.
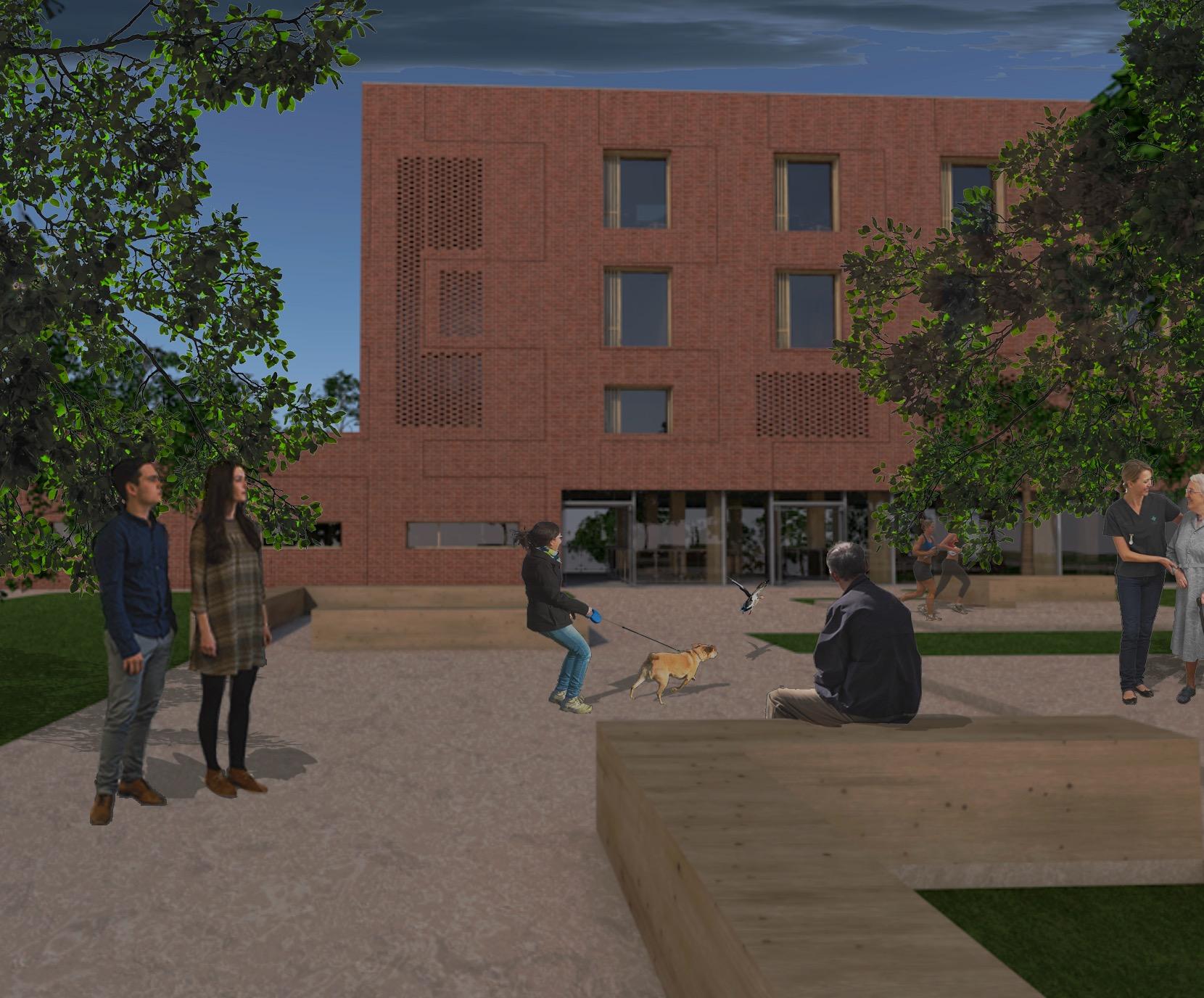
(Individual) University 2nd semester Third Year
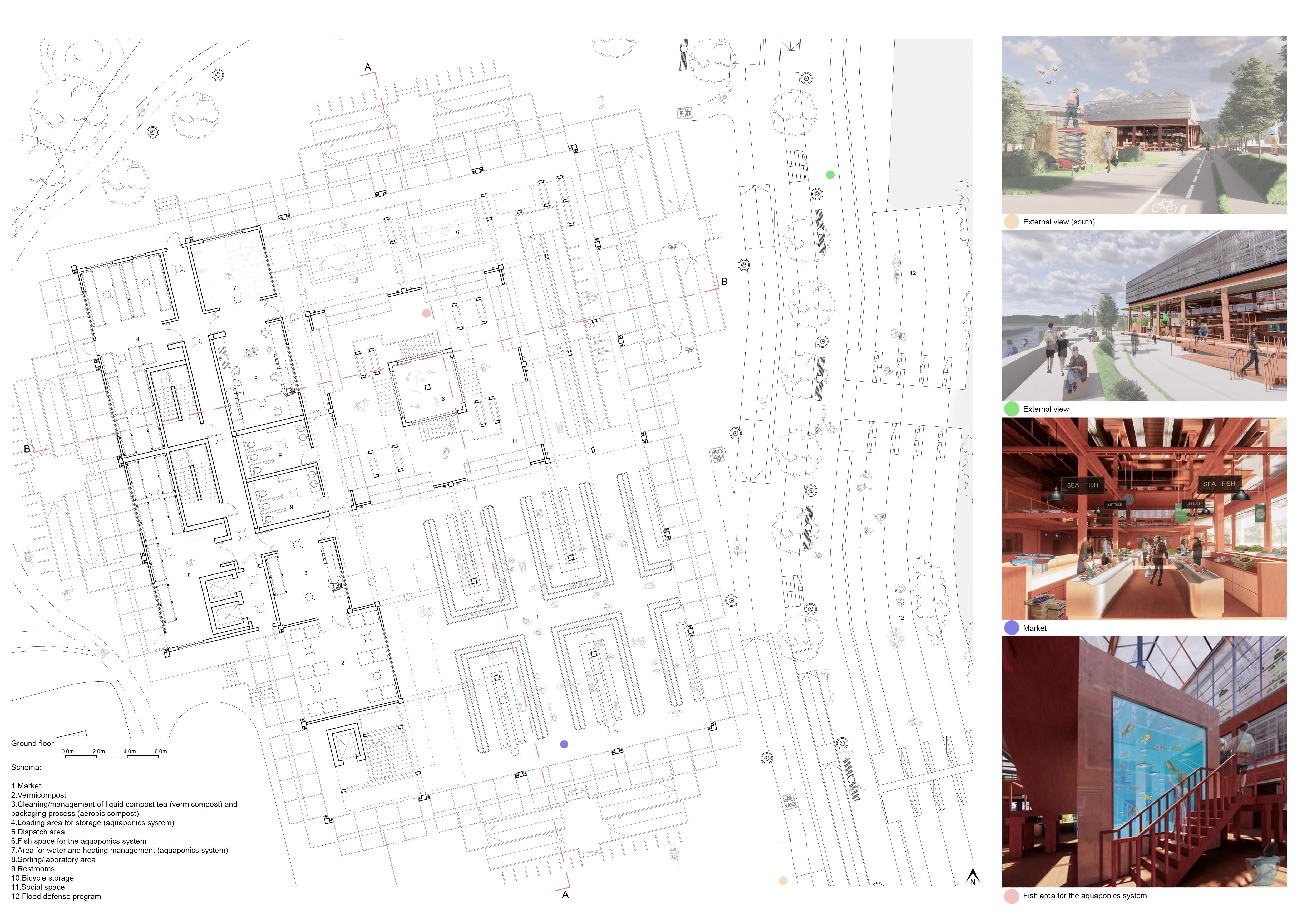



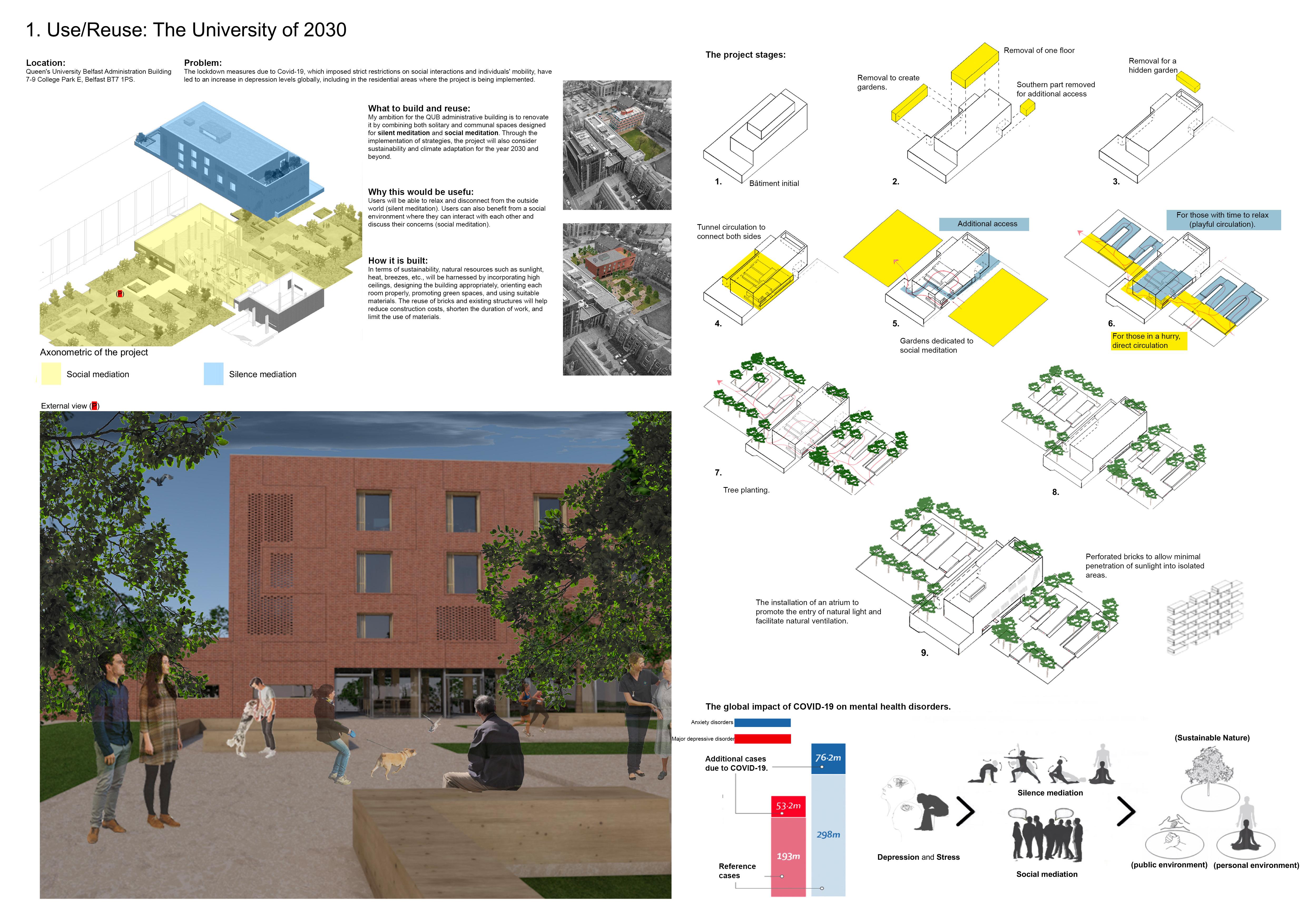






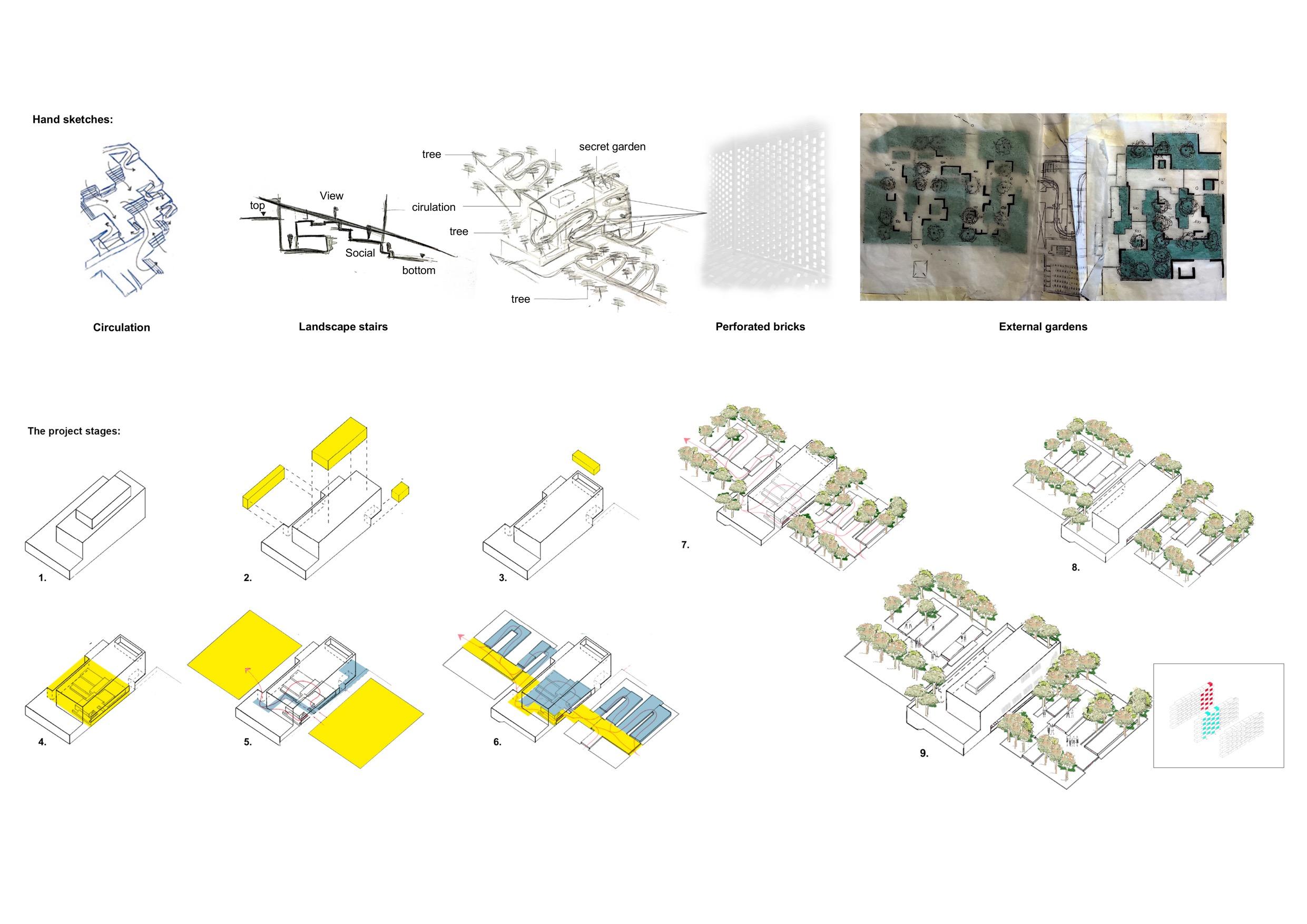







(Individual) University First semester Third Year
Schema:
Silent meditation (Stress + Depression)
1 2 Initial Removing 6 Final The great refurbishment. 4
Social meditation (Stress + Depression)
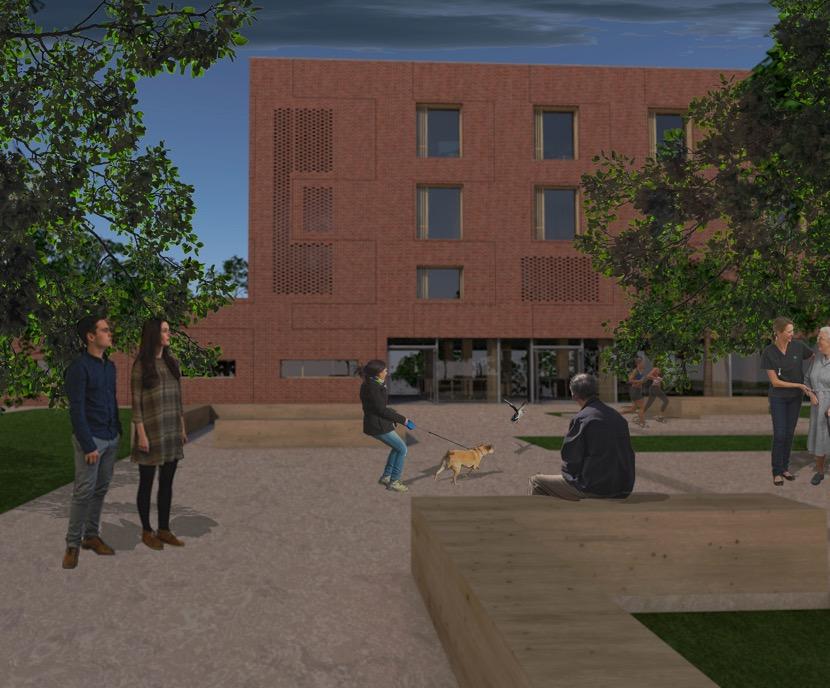


1.Restrooms

2.Stairs with seating (meditation spaces) 3.Classroom
5.Corridor (leading to the meditation space)
6.Changing room
7.Administrative offices
8.Hidden rooftop garden 9.Terrace garden
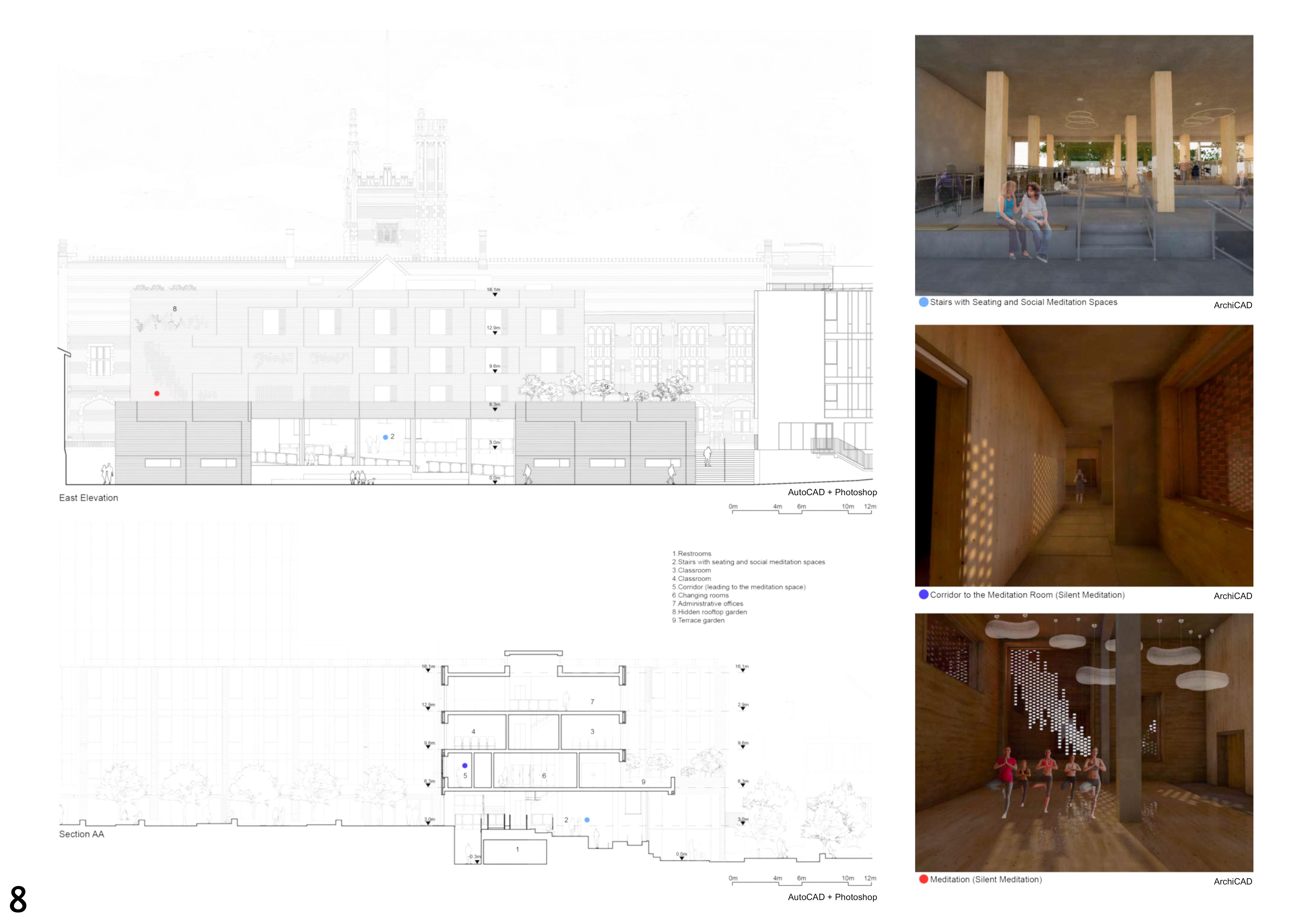
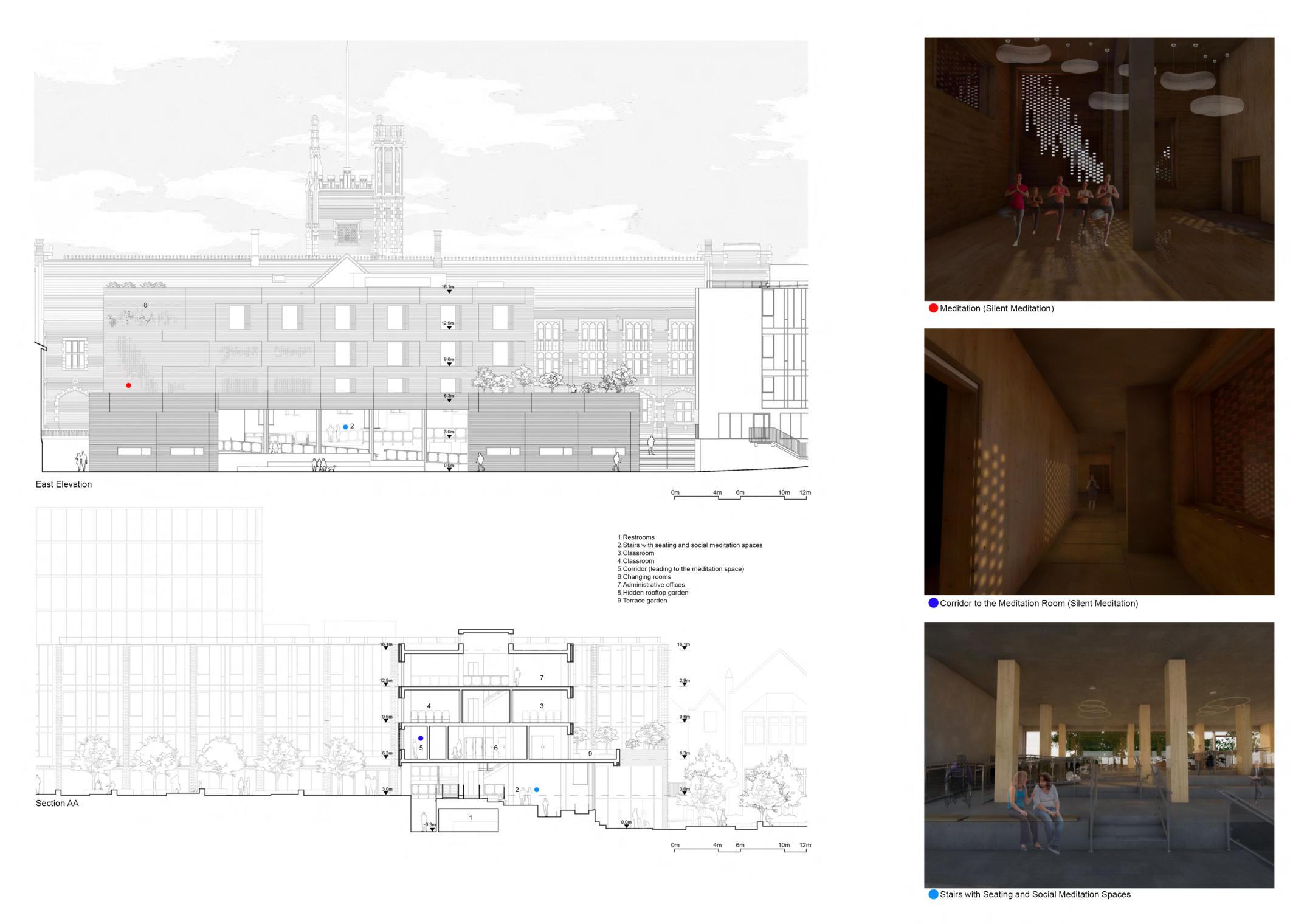


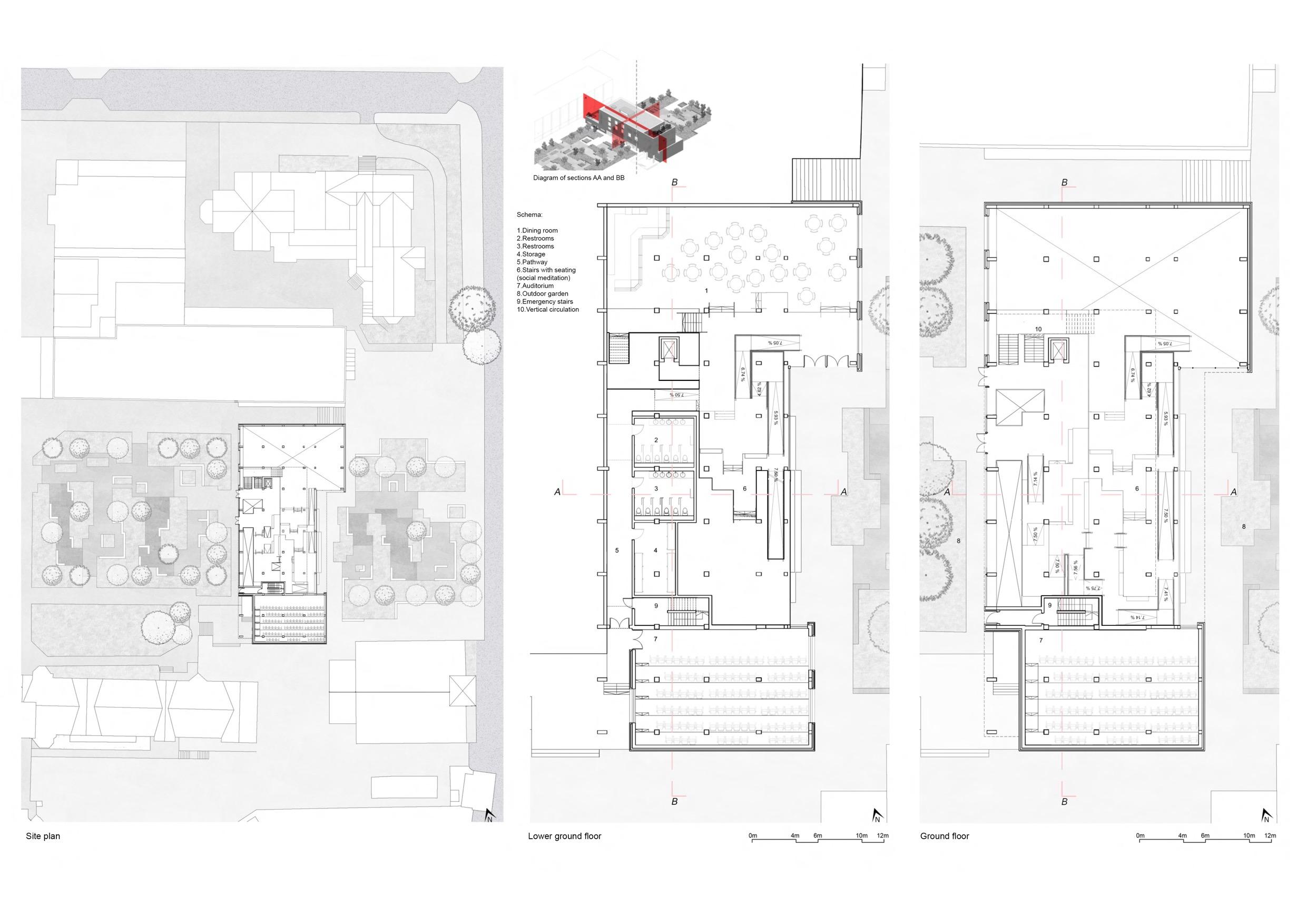
8 2
4.Classroom
Section BB East Elevation
Stairs with seating (social meditation)
Corridor to the Meditation Room (Silent Meditation)
Meditation Room (Silent Meditation)
External view of the project (P)
3.0m 6.3m 9.6m 12.9m 16.1m 3.0m 6.3m 9.6m 12.9m 16.1m 0.0m -0.3m 3.0m 6.3m 9.6m 12.9m 16.1m 0.0m
0m 4m 6m 10m 12m 0m 4m 6m 10m 12m
ArchiCAD + Photoshop
AutoCAD + ArchiCAD + Photoshop
Diagram of sections AA and BB
elevation/the
Resting (the section/the
renders)
Resting (floor plans)
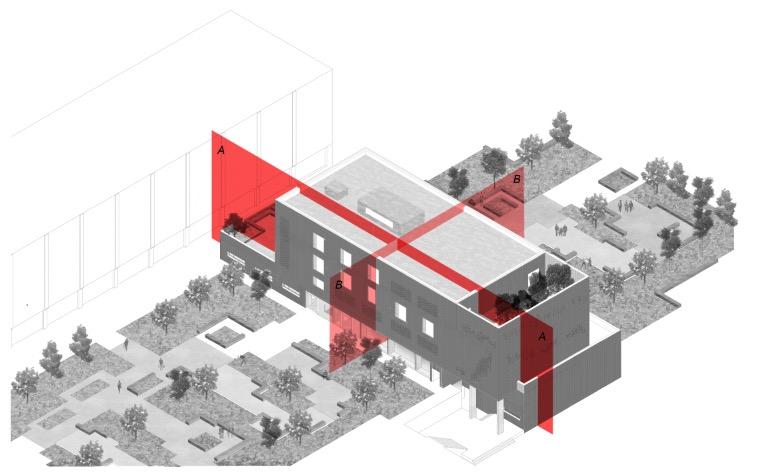
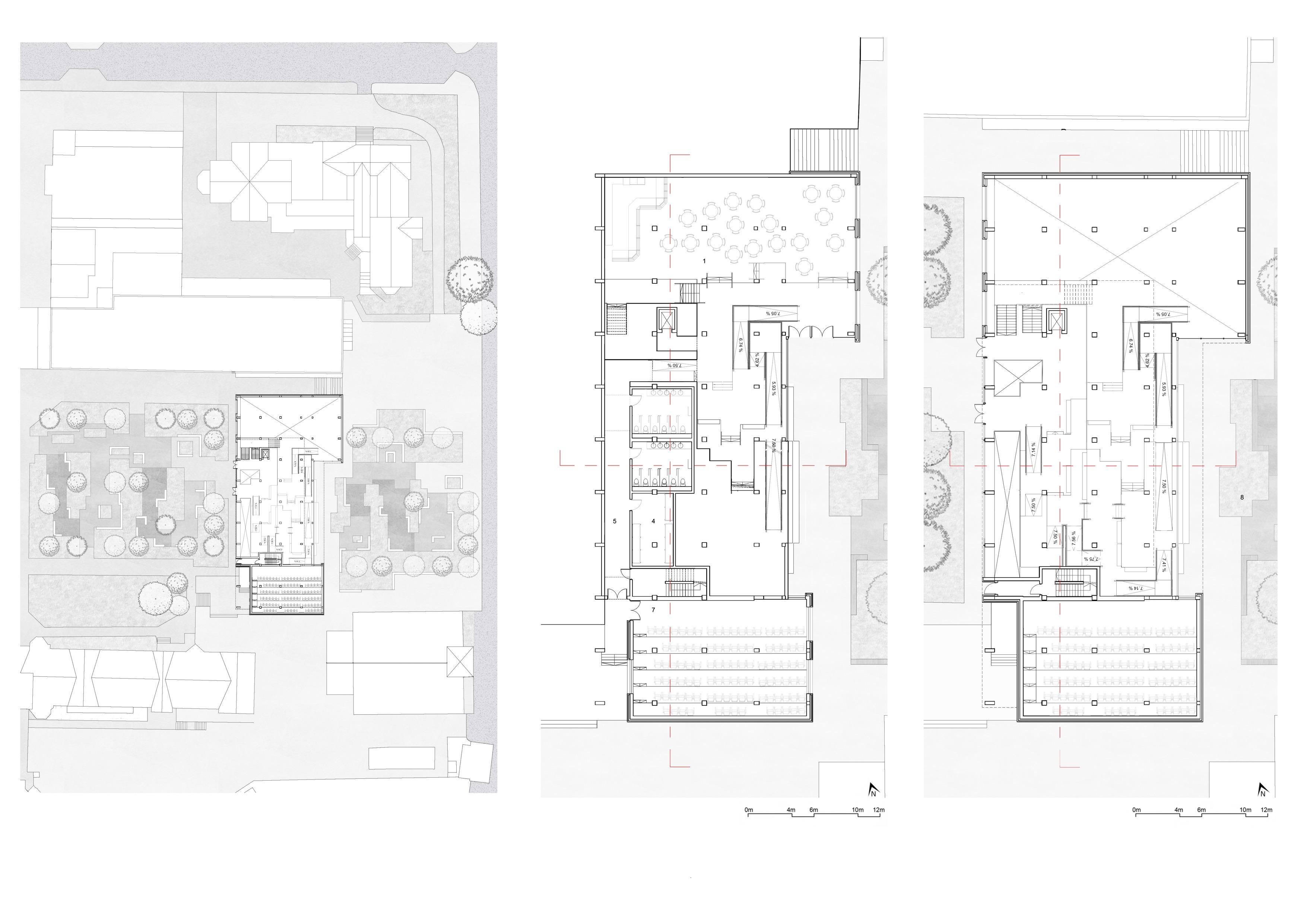
Schema: 1. Cafetaria 2. Toilets 3. Toilets 4. Storage 5. Corridor 6. Stairs + seating (social meditation) 7. Auditorium 8. External garden 9. Emergency stairs Lower Ground Floor Ground Floor ArchiCAD + AutoCAD + Photoshop A A B B A A B B 2 3 9 8 7 6 8 4 5 1
6
1:100 scale (physical model).



















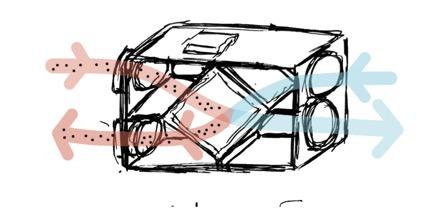
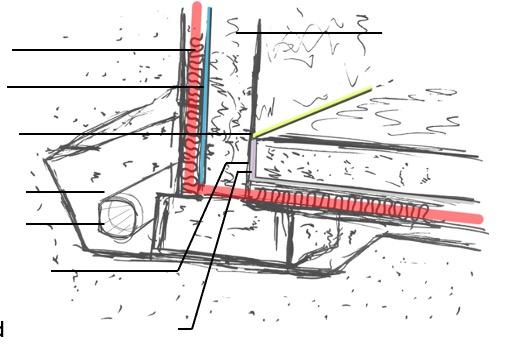
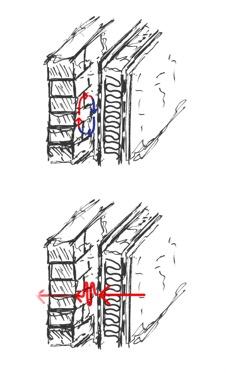

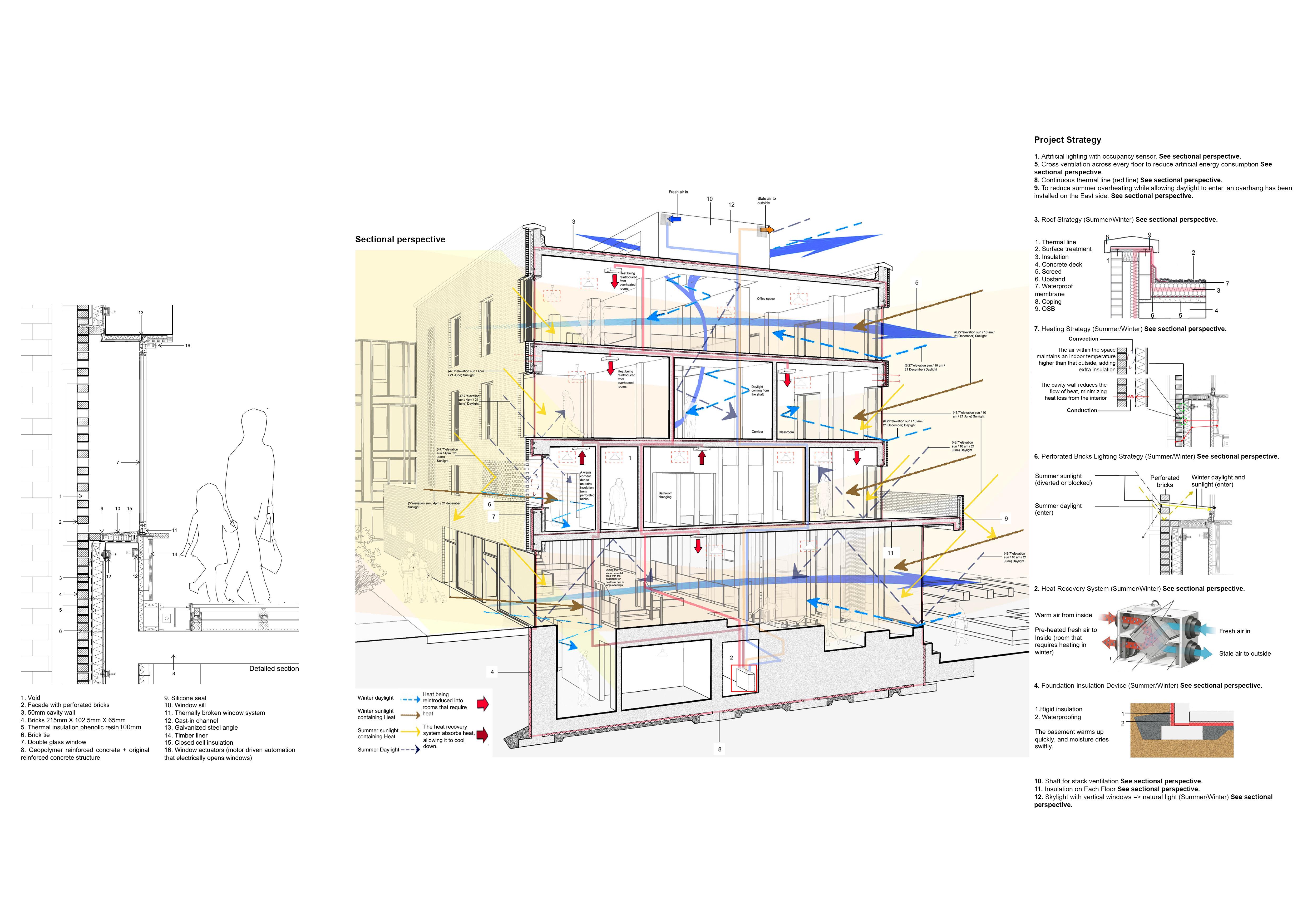


6.Lighting Summer sunlight (diverted) Summer daylight 8.Thermal line (red line). 9. Reducing overheating (an overhang) 10 (stack ventilation). 11 Insulation. 12 Skylight with vertical windows. 3. Roof Strategy 1.Thermal Line 2.Surface treatment 3.Insulation 4.Concrete deck 5.Screed 6.Upstand 7.Waterproof membrane 8.Coping 9.OSB Convection Maintaining an indoor temperature. 2. Heat Recovery System 4. Foundation Fresh air in Stale air to outside Warm air (inside) Pre-heating fresh air Rigid insulation Waterproofing internal internal external external Gap Gap 5. 11. 2. 8. 4. 7. 6. 1. 3. 9. Heat exchanger Fan Fan Filter Gravel (drainage) Sealant
of the design. (48.7 elevation sun/10 am /21 June) Sunlight (6.27 elevation sun/10 am /21 December) Daylight (6.27 elevation sun/10 am /21 December) Sunlight (48.7 elevation sun/10 am/21 June) Daylight (47.7 elevation sun/4pm/21 June) Daylight (47.7 elevation sun/4pm/21 June) Sunlight (47.7 elevation sun/4pm /21 June) Sunlight (5 elevation sun/4pm/21 December) Sunlight) 10. 12. Fresh air. Stale air. SketchUp + AutoCAD + Photoshop Heat being recirculated Heat being absorbed 5.Cross ventilation. Isolation joint, caulked and sealed Vapor retarder Concrete Drain system Winter daylight sunlight (enter) Winter daylight Winter sunlight (heat) Summer sunlight (heat) Summer daylight 8
Technical aspects

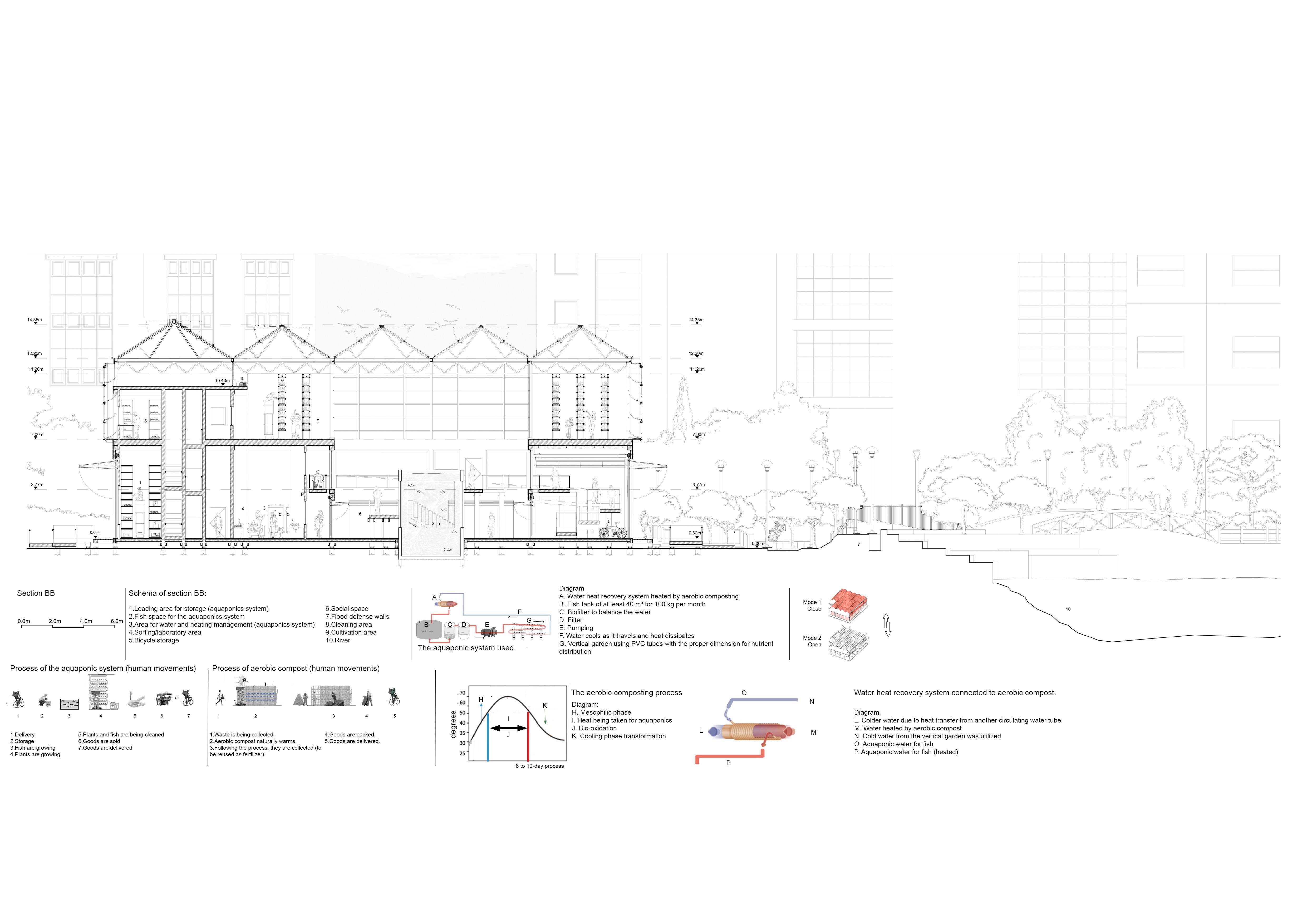
system


Warm water from aerobic compost Cold water Cold water (used) Warm water A (heat transfer) Strategies for Daylight and Sunlight Strategies for height and ventilation Main goal of the project (the aquaponic system) Aerobic composting strategy Green strategy Flood wall defence strategy office project Houses (Individual) University Second semester Third Year
Heat recovery
with water (HRSWW)
Preliminary sketches:
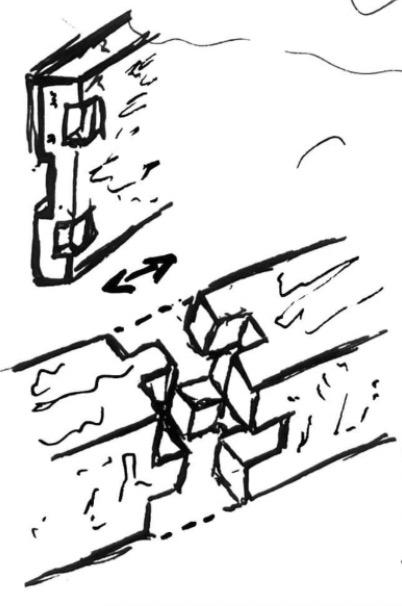
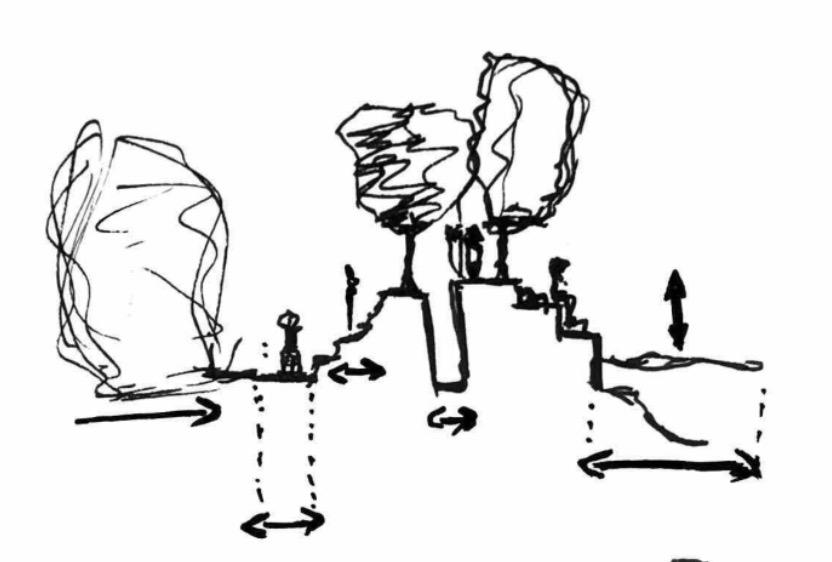
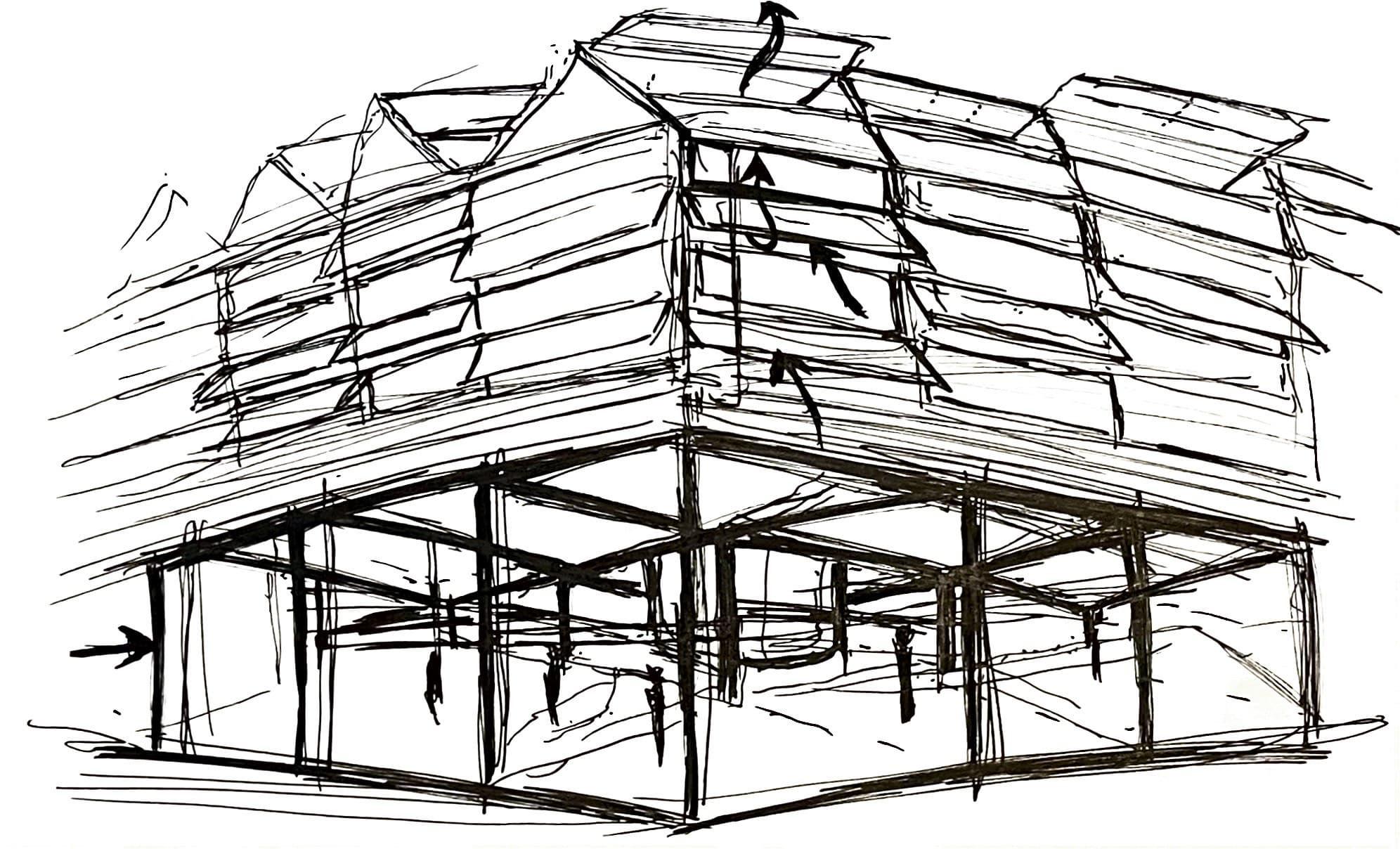
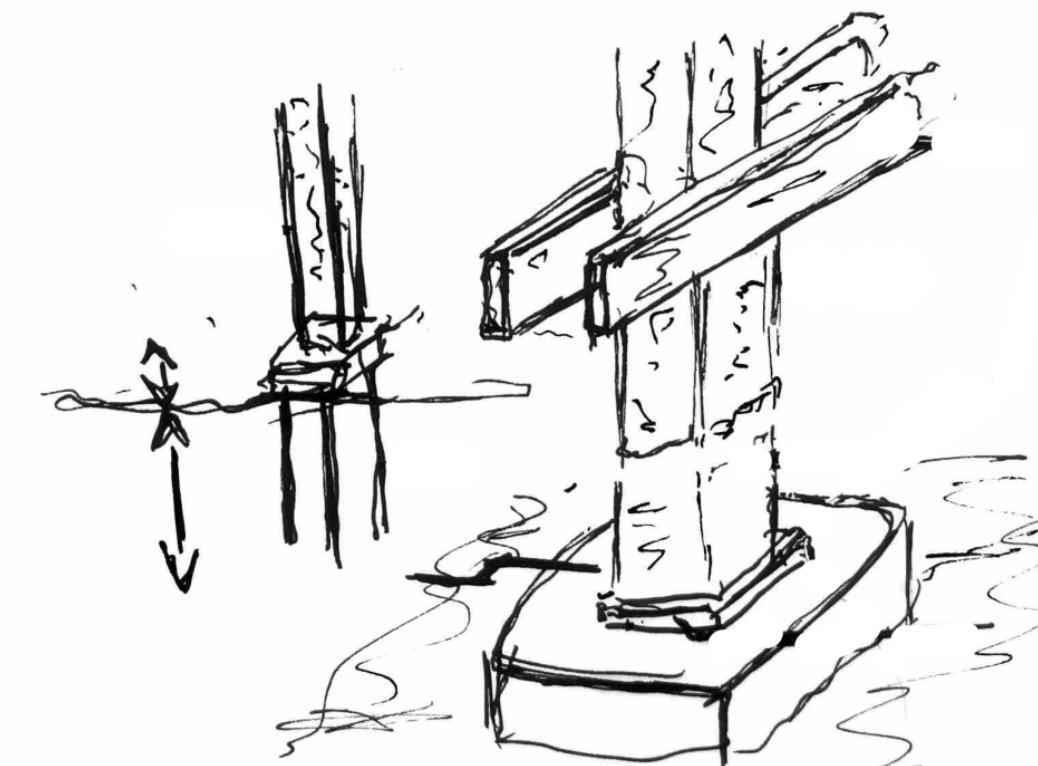

Preliminary models 1:100
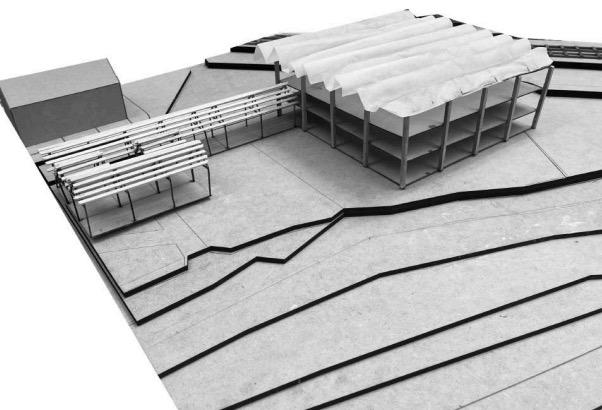
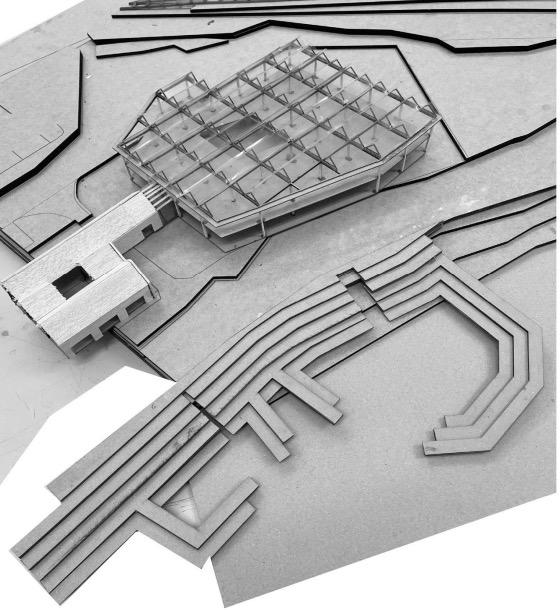
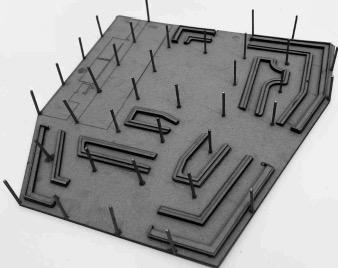
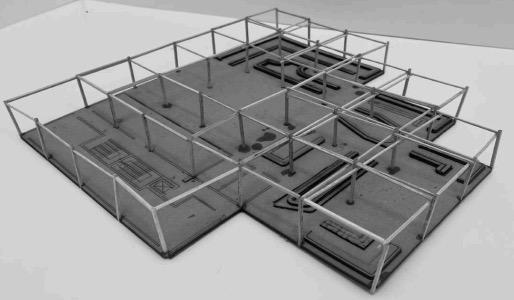

Scale physical model 1:100 (Final)
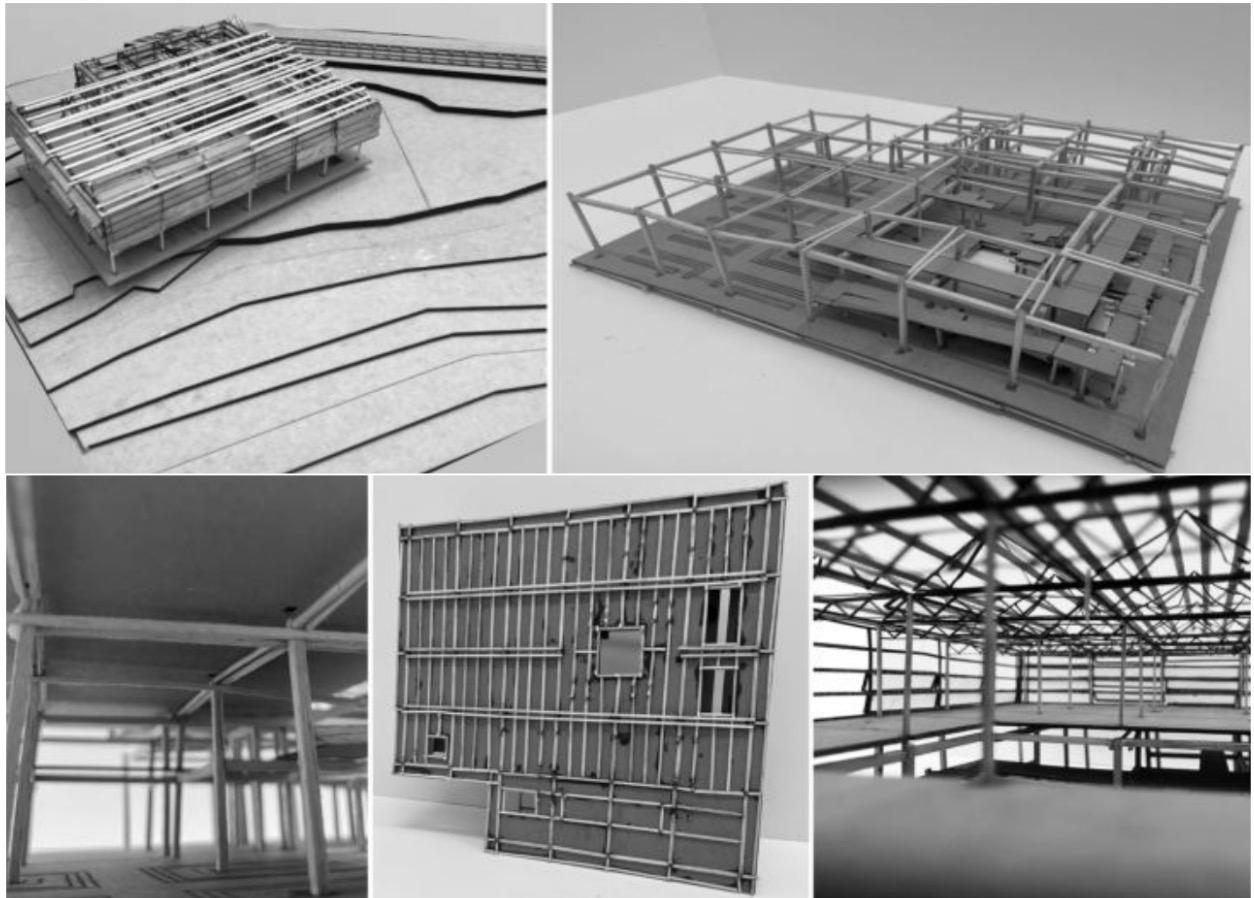

Japanese - style wooden joinery Design River Seats Sea level rise
platform
Glulam
Concrete
S (top)
Glulam (middle)
10
Technical aspects of the design .


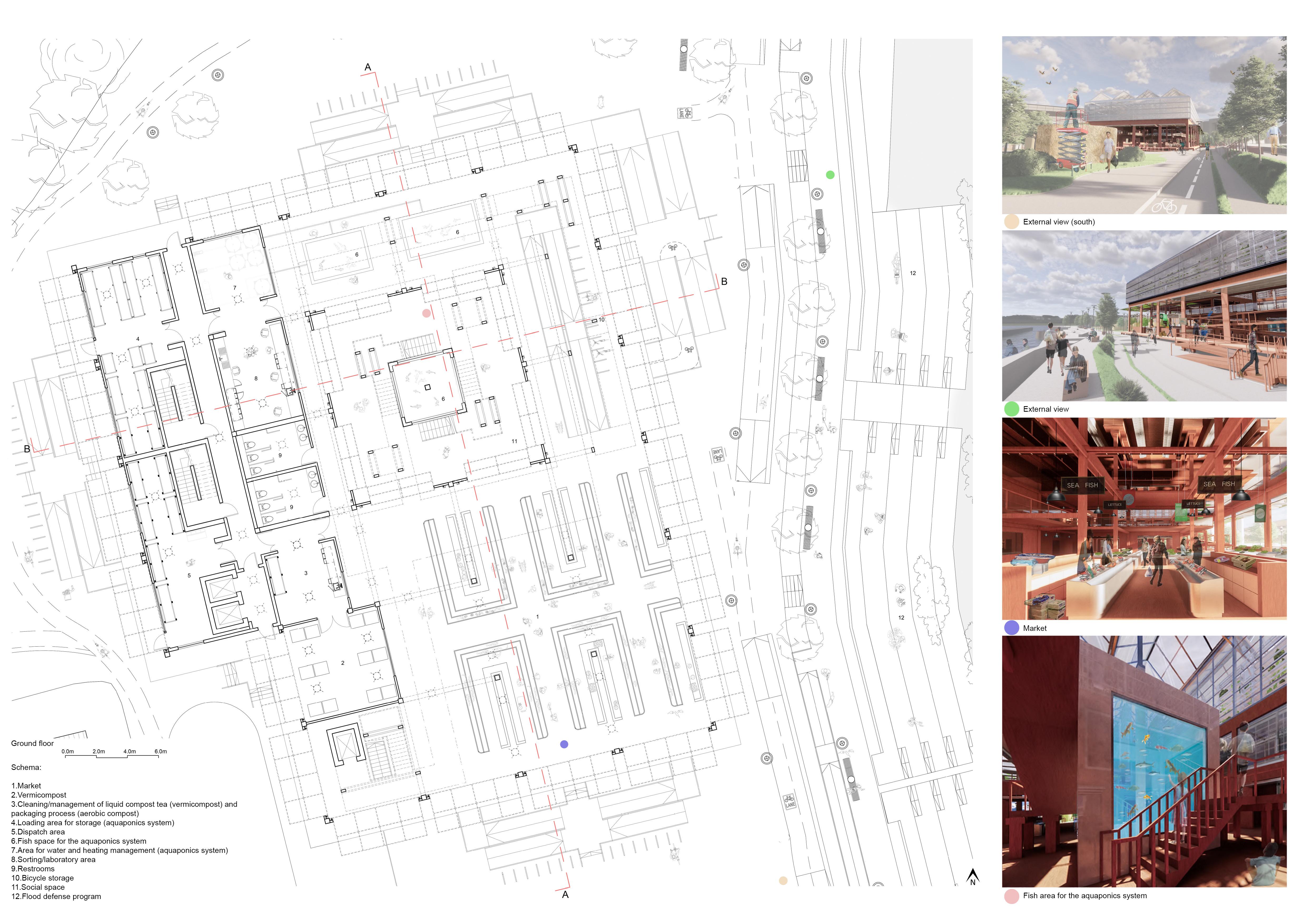

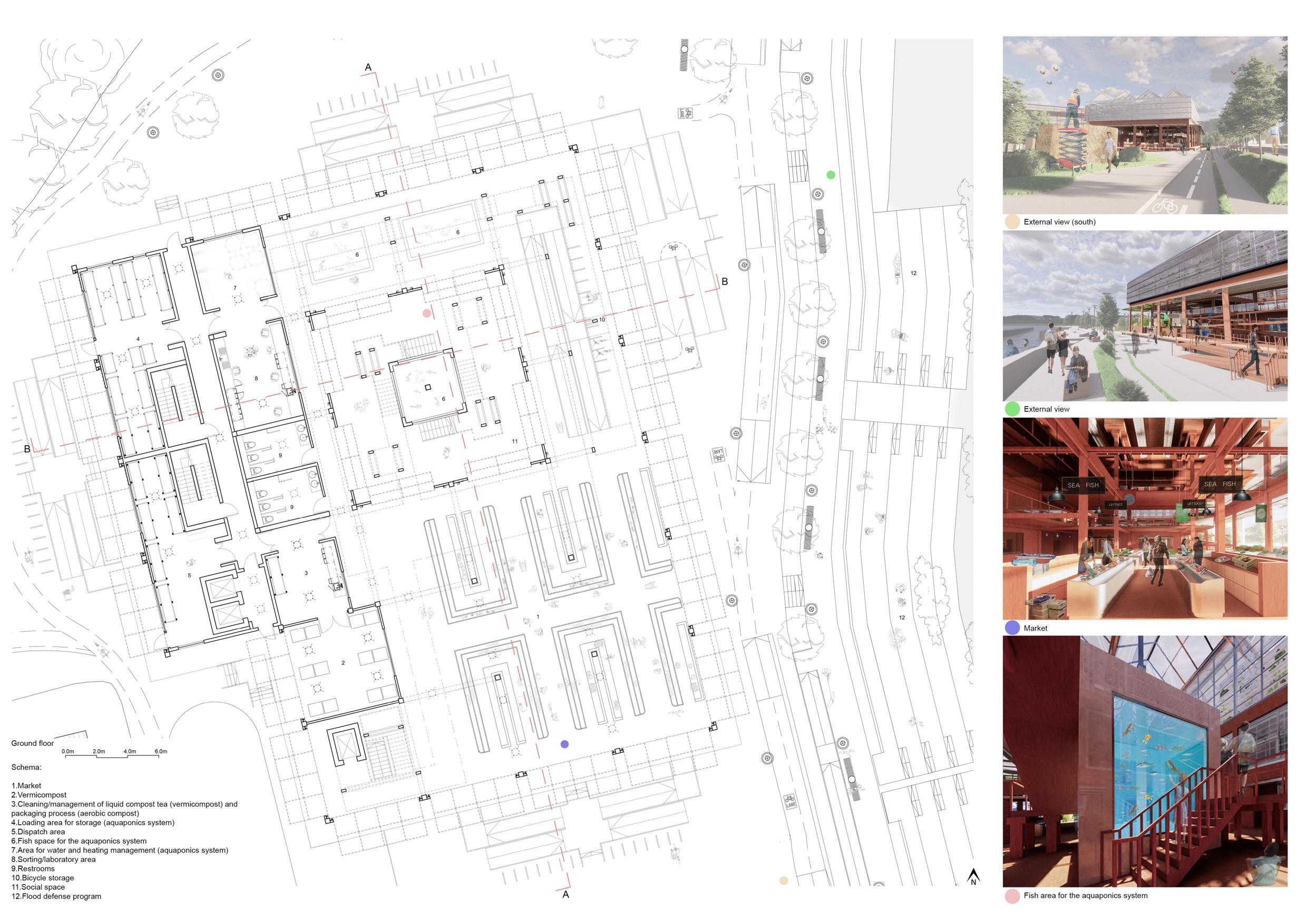

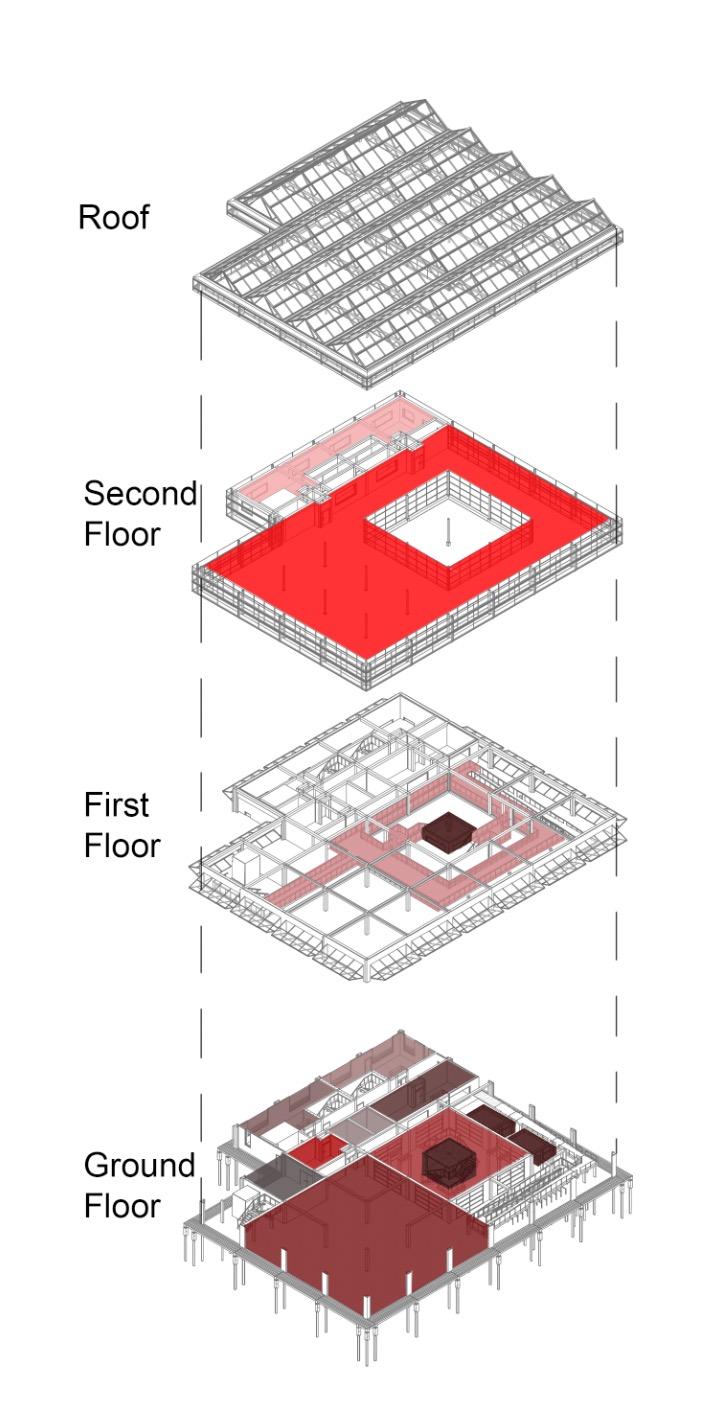
The external aerobic compost. (not seen) Schema: 1.Market 2.Vermicompost 3.Cleaning/Management of liquid compost tea (vermicompost) and packaging area for the process (aerobic compost) 4.Loading area for storage (aquaponics system) 5.Dispatch area 6.Fish space for the aquaponics system 7.Area for water and heating management (aquaponics system) 8.Sorting/laboratory area 9.Restrooms 10.Bicycle storage 11.Social space 12.Flood defence scheme Fish area for the aquaponics system Market 3 5 4 7 8 9 9 12 0.0m 2.0m 4.0m 6.0m Ground Floor Area for vermicomposting S A A S M M W W F F F F F AV Liquid compost tea(vermicompost) Packaging area (aerobic compost) Storage area Area for packing and shipping AV Washing area Vertical garden Social space Fish tanks Views (internal courtyard) Market Sorting area/ lab/ service area for managing water Toilets Layout of the rooms SketchUp + Revit + AutoCAD + Photoshop 12 2 10 11 6 1 13 mm pre-finished oak flooring White pigment 15mm screed Insulation Glulam platform Pre-finished oak flooring Separating layer 53 mm glulam Steel hollow section Glulam (beam) Concrete platform Pile foundation Glass Insulation Steel panel Aluminium frame Polycarbonate glazing (Letting ventilation + blocking sunlight while allowing daylight in summer) (Extra insulation with the air gap: convection + conduction) winter Ventilation Ventilation
Double skin facade (closed)
Earth to roof (structure and parts) Glulam column Steel column Floor plan. Applicable to all 6 6
Double skin facade (open)

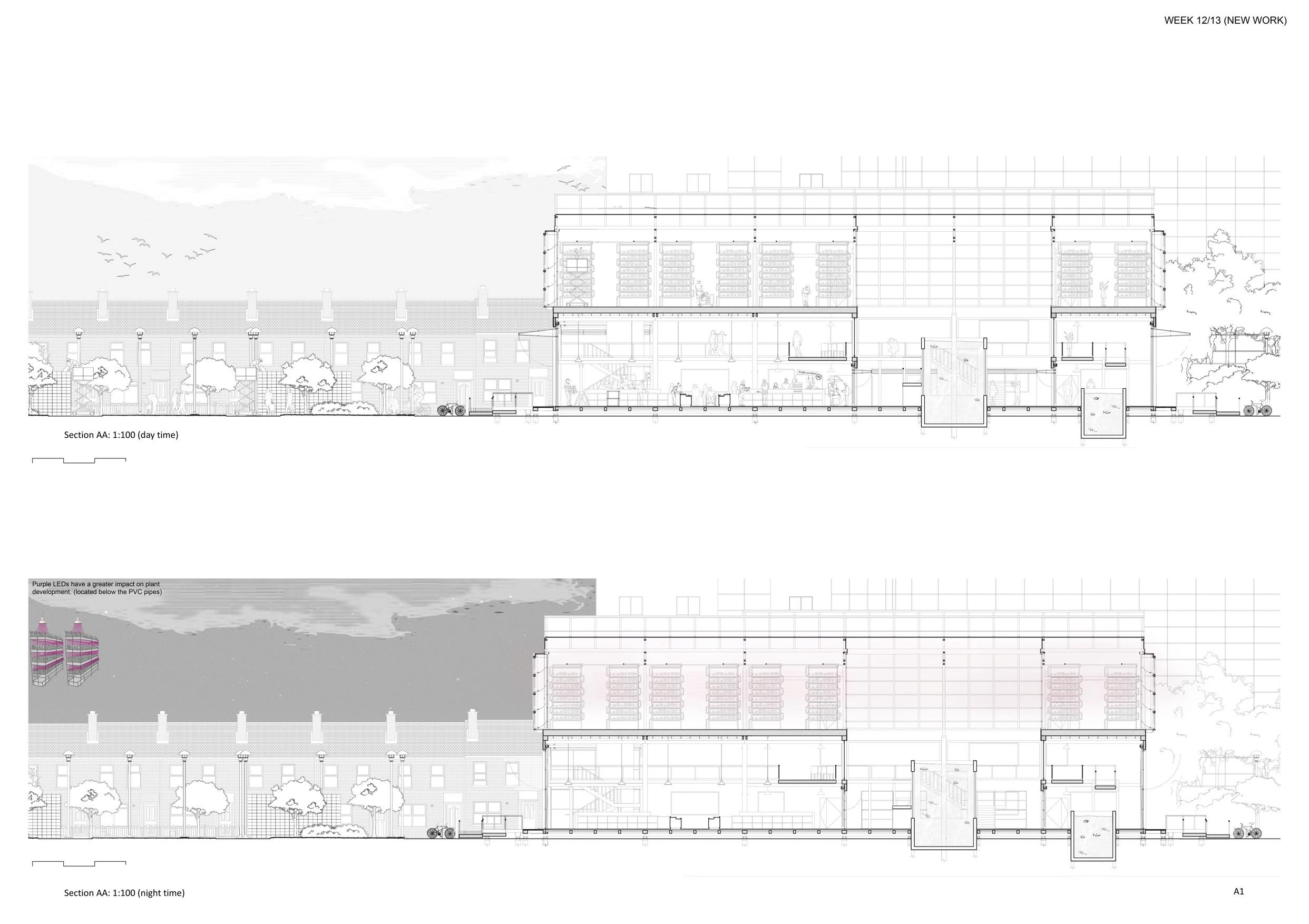





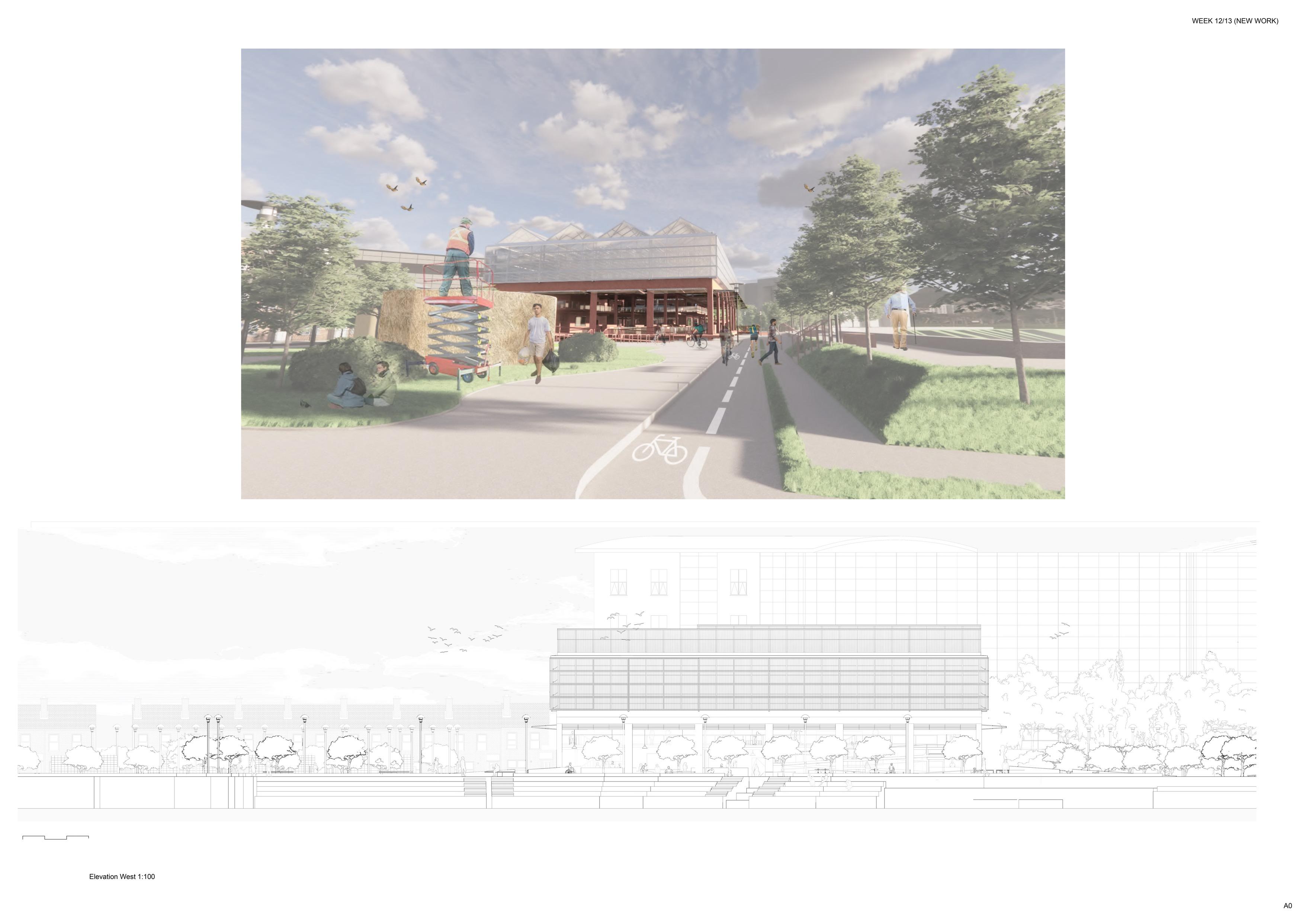


Sections/Elevation showcasing design functionality. 14.35m 14.35m 0.0m 2.0m 4.0m 6.0m Long East Elevation Schema of section BB: 1.Loading area for storage (aquaponic system) 2.Fish space (aquaponic system) 3.Area for water and heating management 4.Sorting/laboratory area 5.Bicycle storage 6.Social space 7.Flood defense walls 8.Cleaning area 9.Cultivation area 10.River Diagram A.Water heat recovery B.Fish tank of at least 40 m for 100 kg per month C.Biofilter D.F lter E.Pumping F.Water cooling G.Vertical garden using PVC tubes Mode 1 Close Mode 2 Open Section BB D C A B E G 0.0m 2.0m 4.0m 6.0m 0.0m 2.0m 4.0m 6.0m Section AA (daytime) 12
Technical drawings.
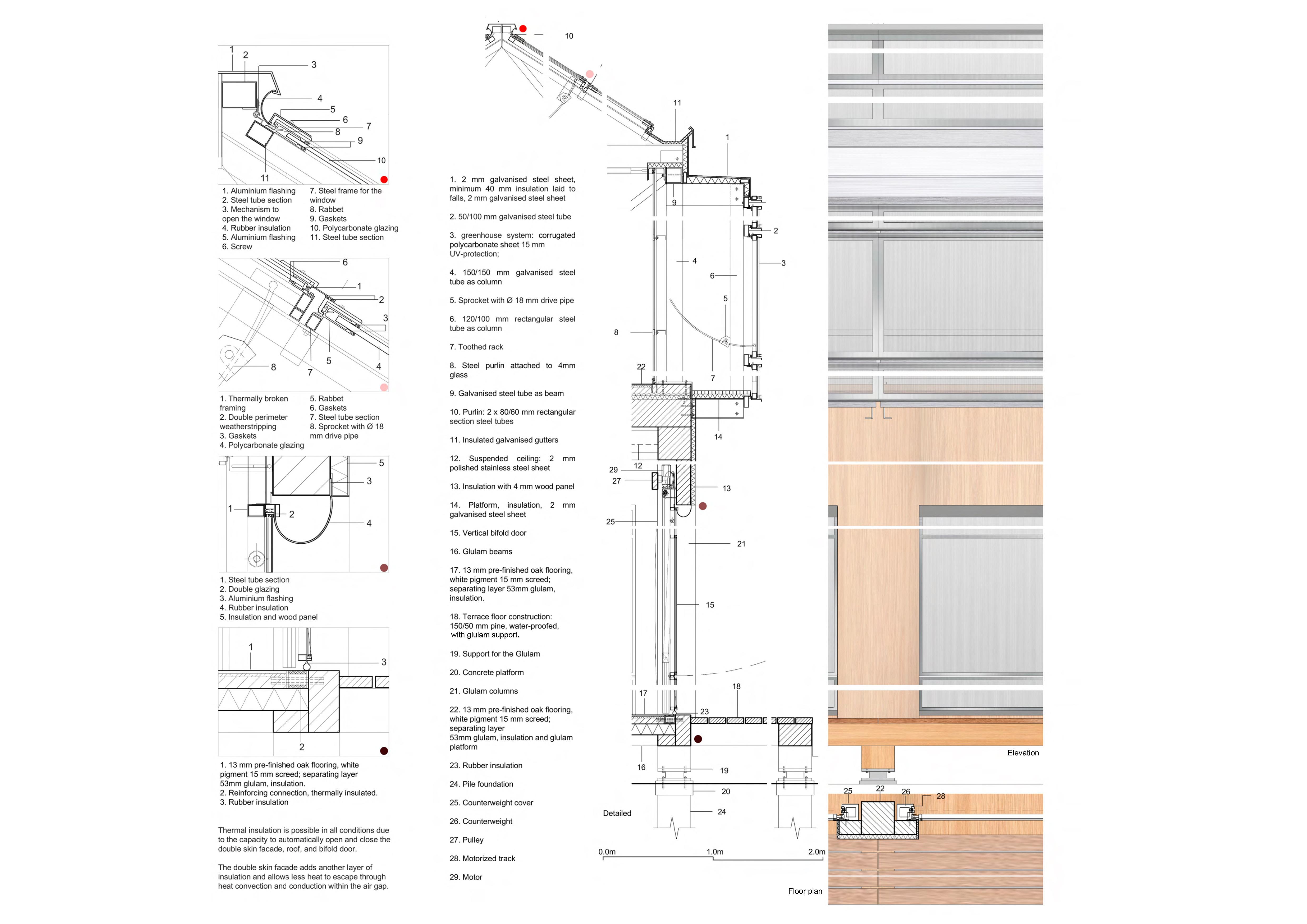



21 Floor plan AutoCAD + Photoshop
