CLOAKED IN EMOTIONS
Crafting experiential landscapes in graveyard
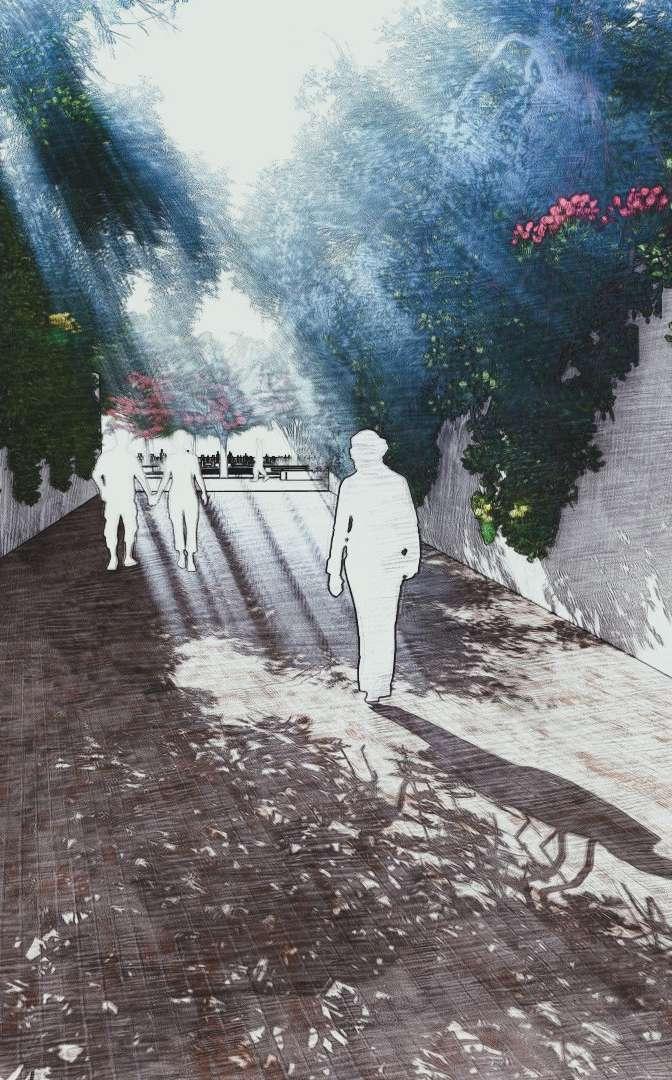
1
Mugdha V. Gangurde | PLA22207
The Routes of Landscape Design LA4011 studio offers an in-depth exploration of conceptual thinking in open space design, providing students with a nuanced understanding of the relationship between landscape design techniques and various conceptual approaches. Led by tutors Nikhil Dhar and Prasanna Mattikop, the course places a strong emphasis on fostering creativity and intuition in design, encouraging students to engage in vigorous discussions, thorough research, and the presentation of diverse viewpoints. This approach not only enriches students’ understanding of design principles but also cultivates self-exploration and innovation in their design directions.
Throughout the semester, students are challenged to produce a diverse range of outputs, including photomontages, collages, drawings, models, prose, poetry writings, and research papers. This multi-faceted approach allows students to explore different forms of expression and communication in their design process. The studio’s dynamic structure encourages students to enjoy the learning process while actively participating in discussions and fully grasping the assigned readings. By engaging in multiple design explorations at each stage, students are able to refine their skills and develop a comprehensive understanding of landscape design concepts.
Structured into distinct phases, the studio’s initial phase focuses on foundational exercises designed to loosen creative constraints. This phase includes readings, films, and the rapid creation of design solutions informed by theoretical concepts. Students are exposed to a variety of exploratory methods, such as haiku, keywords, poetry, land art, and theoretical readings, which serve to stimulate creative thinking and expand their design vocabulary. Subsequent phases involve critical evaluations of individual comfort levels with various design approaches, self-assessments of designs, and the selection of sites for detailed design exploration or focused research. The final phase culminates in the presentation of comprehensive design solutions for selected sites, showcasing students’ ability to apply theoretical concepts to real-world design challenges.
I. DESIGN EXPLORATION
A. Keywords
B. Haiku
C. ‘Landing’ from Four Trace Concepts of Landscape Architecture (Christophe Girot)
D. Poetry - Tagore
E. Regional Poetry (personal choice)
F. Land Art
G. Reading from Phenomenology
II. REFLECT
A. Design Approach Matrix
B. Site Analysis / Research approach
C. Design Approach
III. DISSIPATE
A. Master plan
B. Planting
IV. Annexure
3 2 About the Studio
4. 6 10 12 16 20 22 26 28. 30 32 38 46. 48 52 60 Contents

5 4 I
Design Exploration
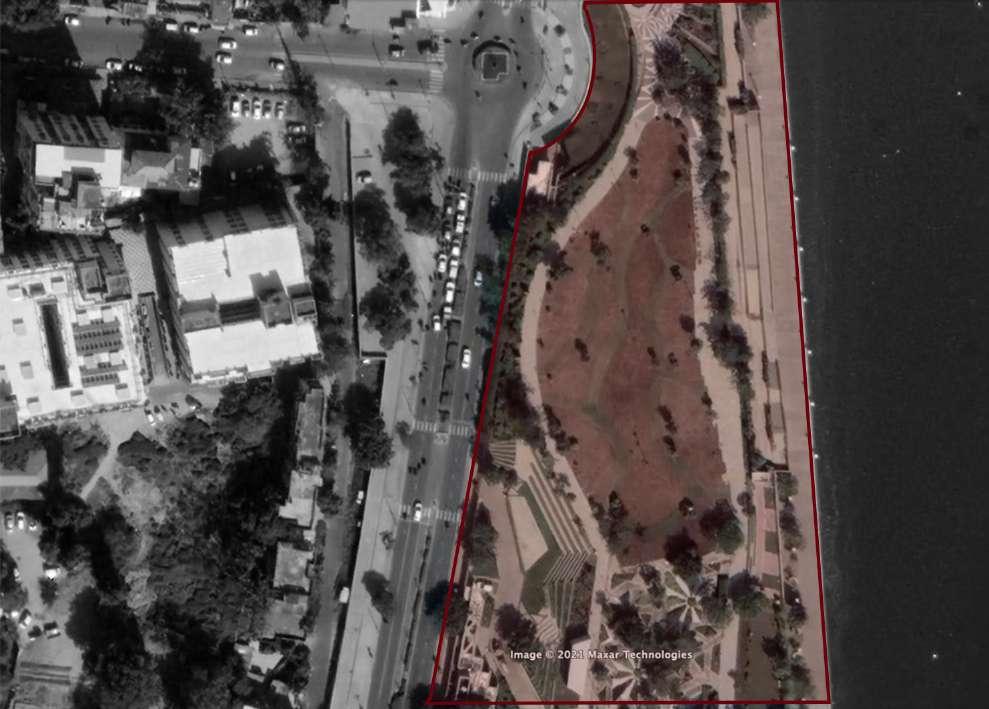


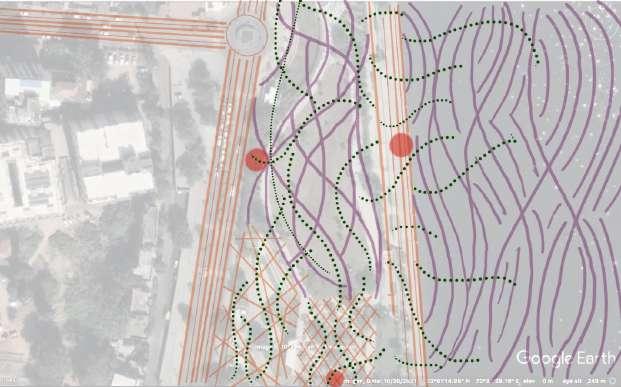
Design exploration
Looking at the site, one is encouraged to move in a particular way, and this was taken into consideration when doing design exploration.
Fluid Synchronized
Movement Movement Dichotomy

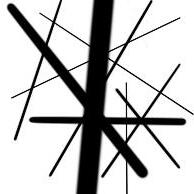
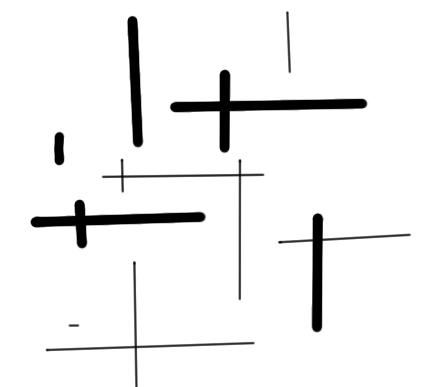

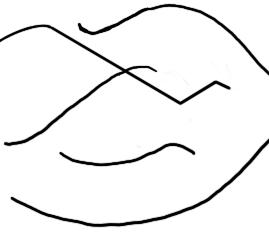
Considering four movement pattern and crafting design through it.
Straight
Exposed
Separate
Move
Diagonal
Straight

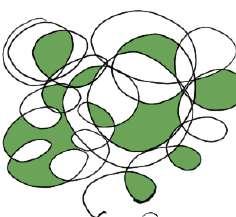
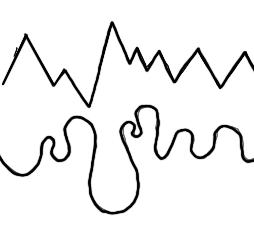

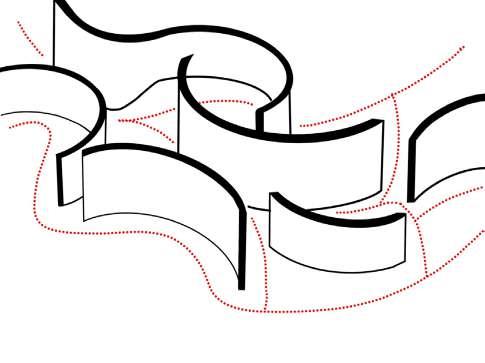





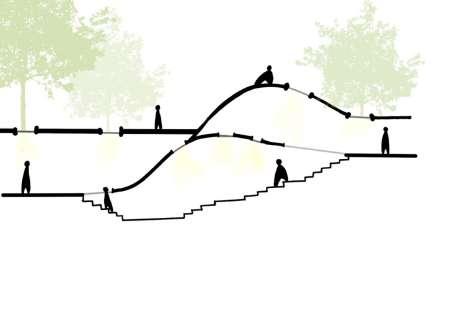

7 6 A Keywords Hypothetical site Keywords Tapestry Pause Dichotomy Convergence Shut Exposed Devoid Adaptable Wild Touched Artificial Formlessness Interruptions Immersive Mystery Harmony Chaotic Uncanny Motion Group 1 Wild Touched Uncanny Chaotic Immersive Groups Group 2 Pause Tapestry Harmony Nebulous Mystery Group 2 exploration Group 3 Dichotomy Formlessness Motion Evolving Exposed Design exploration Keywords Tapestry Halt Harmony Mystery Tapestry Mystery and Pause 0m 5m 10m 15m
Dichotomy
Dynamic
Spiraling Whirling Cascading Unfolding
Dynamic
Unfolding Undulating Weave Curve Circle Shade Above Closed Open Visible Pause Wild Free Curve Shade Above Weave Pause Visible Free Circles Curve Open Pause Curve Visible - Separate - Straight - Diagonals - Exposed - Below - Open - Isolated - Hidden - Movement - Touched - Rigid Forced Unfolding Undulating Dynamic Twirling Synchronized Fluid Spiraling Titling Steady Cascading Spinning -
-
-
-
-
-
-
-
-
-
- Move - Straight - Hidden Visible - Hidden Free - Rigid Above - Below Dynamic Visible - Hidden Curve - Straight Unfolding Dynamic Undulating Above - Below Shade - Exposed Unfolding Undulating Visible - Hidden | Shade - Exposed Closed - Open Pause
Undulating Steady Tilting Spinning Rippling Rolling Twirling
Cascading
Below
Hidden
Rigid
Close
The design meticulously balances contrasting elements within the site, integrating rigid lines with free-flowing spaces and playing with light and movement patterns. Visitors embark on a transformative journey, encountering specialized plant courts like the Bamboo, Fragrance, and Tree Courts, guided by dynamic pathways. Undulating mounds alter the site’s mood, offering captivating views and tranquil water features. Carefully crafted decks provide intimate connections with water, harmoniously blending with the surrounding landscape.






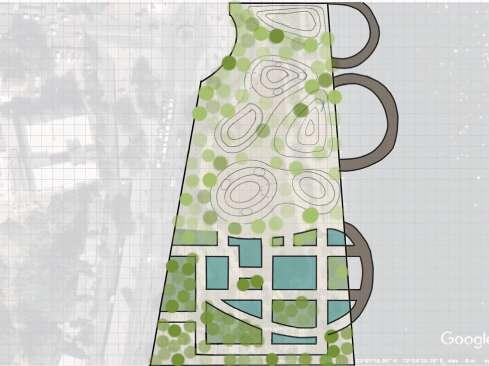
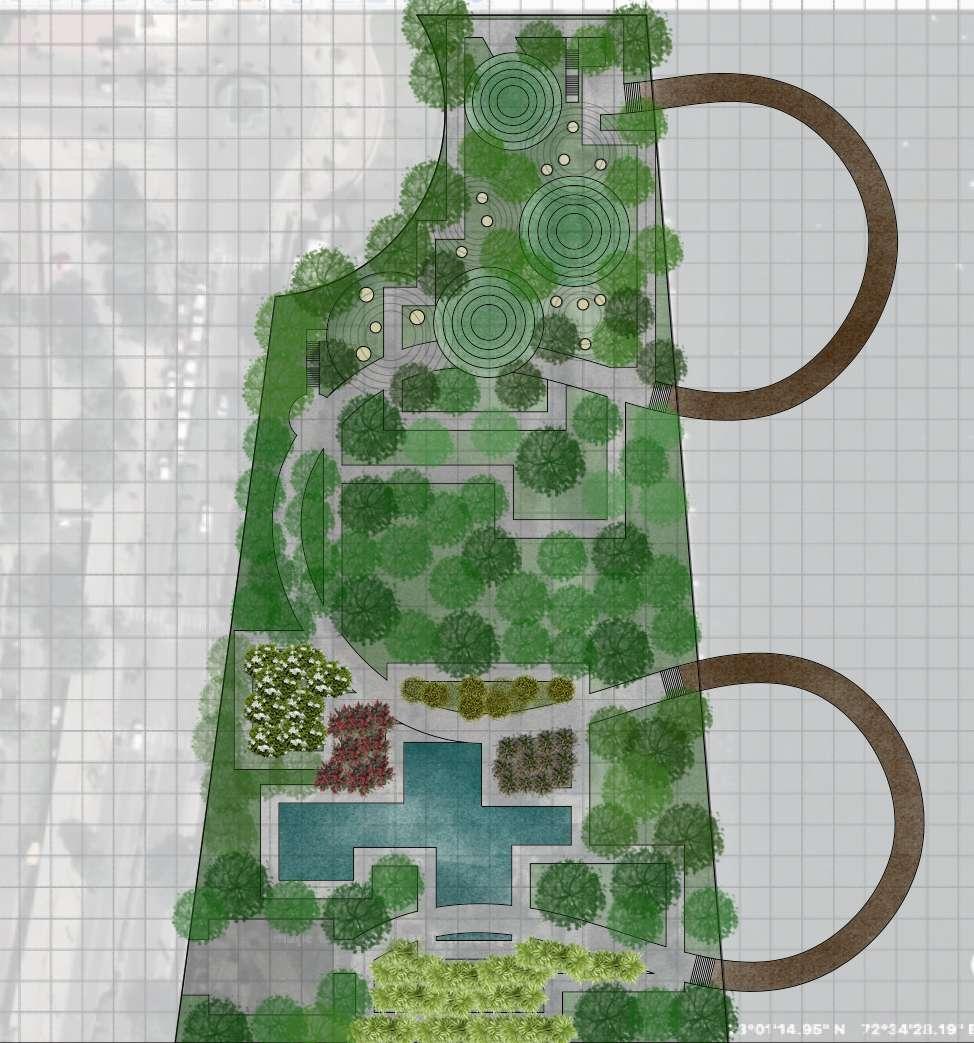



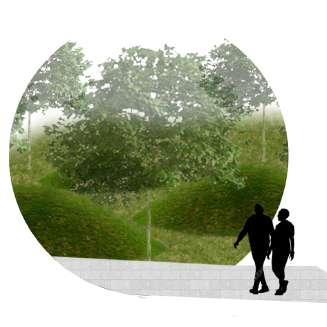



9 8
Pause - Movement Above - Below Exposed - Shade Straight - Curves Free - Rigid Cascading Undulating Unfolding Dynamic Harmony in
-
Initial idea Final exploration Plan 1 2 3 4 6 7 5 8 Legend 1. Entrance 2. Bamboo trail 3. Pond 4. Aroma trail 5. Tree court 6. Caves 7. Mounds 8. Floating bridges Views 1 2 3 4 6 7 5 8 Bamboo trail Mounds
Dichotomy
Unveiling Nature’s Symphony -
trails Pond Caves Tree court
Aroma
Haiku on campus space
Banyan’s refuge stills, Corridor’s quiet echoes, Smoke swirls work breaks , breathe.
A space under a banyan tree became a cherished retreat for students, evolving from a smoking spot into a space of trust and connection. It provided solace and relief from academic pressure, fostering friendships and shared moments amidst whispered conversations.
This tucked-away haven symbolized resilience and solace, leaving a lasting impression on the collective experience of college life.

Design exploration
Possible Interpretations
“ Banyan refuge “ Hidden , Peaceful Circle of friends , Escape from mundane , Interconnected
“Smoke swirls “ Calming, Mysterious Transformation , Seasons Introspect dynamic , flow “ Work break breath “ Pause Relax Distract , Joy “ Quiet echo “ Stillness empty , Solitude , Calm Mood , Repetition Monotonous .

Spatial exploration
• Secluded areas offer peaceful retreats
• A gentle mist flows through the corridors alongside a water feature.
• Pathways resembling roots meander throughout the landscape.
• Pergola with creepers over a waterway, encouraging connection with nature.
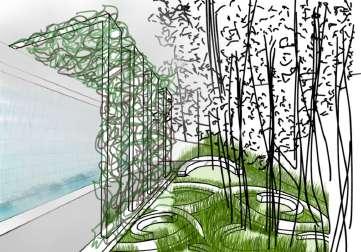
Rootscape Haven
- Serenity in the Corridor
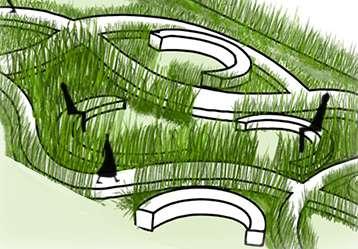
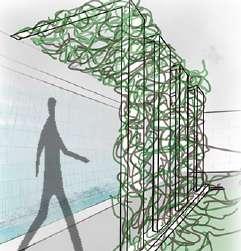


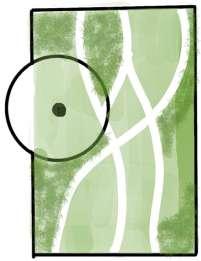

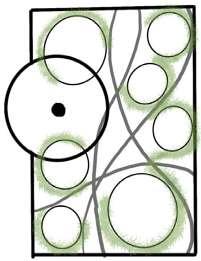
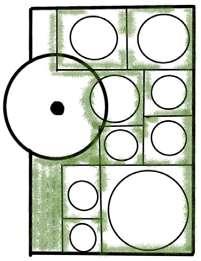

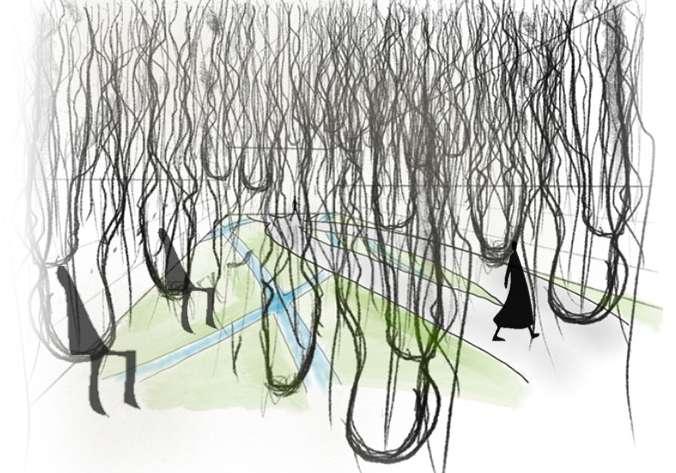


11 10 B Haiku Site - CEPT Campus
Design exploration 0m 5m 10m
Solitude pockets Cascading water body Pathways represented as roots Step seating area Cascading water body Banyan tree as focal point Pathways represented as roots Hidden seating pockets Solitude Seating pockets Hidden seating pockets Lawn areas Pathways represented as roots Step seating area Banyan tree as focal point The corridor design cleverly uses roots to create a refuge extending the concept throughout the space. Roots are turned into swings for seating, pathways mimic organic forms, and water streams create a serene atmosphere with mist swirling around. Some roots also serve as lights, making the space usable at night. View during day View during day night
-
Design exploration
First impression
Upon entering, attention is captured by a large concrete block and an ascending ramp. As one progresses, the block fragments, creating complexity. Changing light enhances the interplay of shadows. Splashes of red, blue, and yellow amidst the gray enliven the space.
Perception of Space
What makes the space look so big ?
Upon entering, the space appears much larger than its physical dimensions, because of clever use of materials and textures. A predominant gray color scheme across surfaces fosters a seamless continuity, while deliberate line and pattern manipulation adds to the illusion of space
Textures of time
Upon entering, diverse textures adorn the surfaces, each telling a story of time passing. Cracked concrete walls and embedded gravel hint at past construction methods, while ribbed wooden beams reveal the age of the trees. Faded paint unveils layers of history. These textures serve as storytellers, connecting us to the past and building a sense of timeless connection.

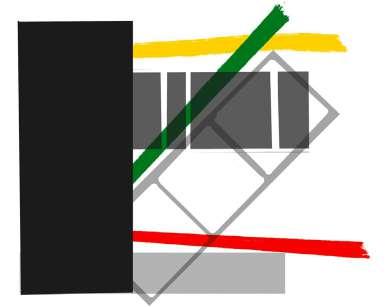


The core concept behind the design was to unleash the dynamic energy residing within the building and extend it beyond its confines, creating a visual narrative that transcended the physical structure. This was achieved by orchestrating a symphony of colors that spilled out from within the building, cascading over the foreground and seamlessly blending into the background landscape.


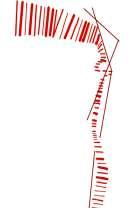
Exploration 1 The interplay of these primary colors blends seamlessly, forming chromatic gray.
Hues Unleashed
- Crafting colorful Experiences -

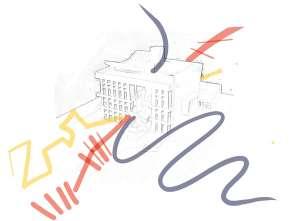
The design unleashed the building’s energy, extending it visually beyond its physical limits. Colors spilled from within, blending with the landscape to symbolize unity and diversity. The building became a canvas for expressing emotion, culture, and shared humanity.

The soft yellow tones enveloping the walls and the gentle curves of the cocoon you in serenity, providing a refuge

Step into a vibrant hub with energy and progress. Fiery red walls and seamless connections signify resilience and growth.
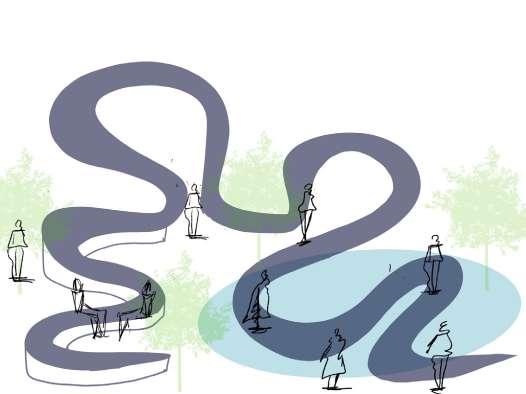
Step into a blue retreat where simplicity meets serenity. Calming blue walls and graceful lines create a sense of peace and fluidity.
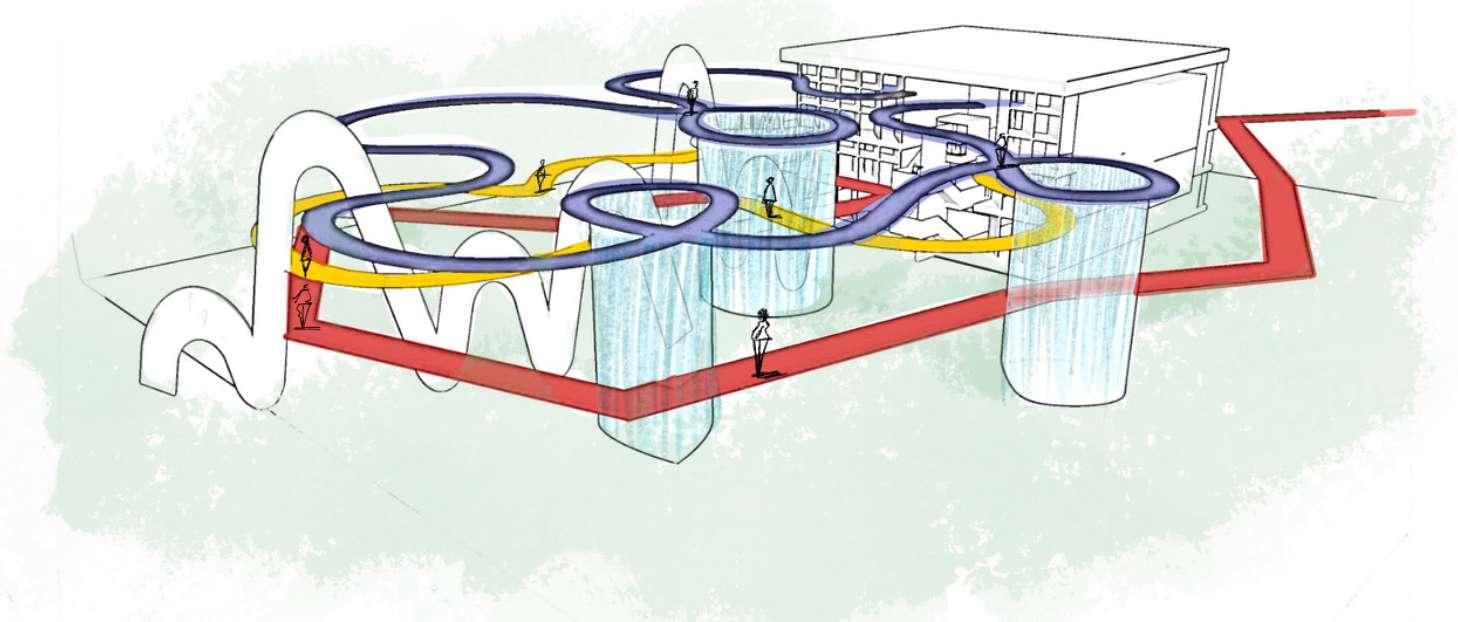
13 12 0m 5m 10m 15m Warmth Organic Natural Resilience Stability Comfort Resilience Strength Interconnected Adaptability Growth Tranquility Purity Simplicity Neutrality Order Fluidity Calmness
C Landing Design exploration
Site (Mill owner’s associate building )
First impression Perception of space
Textures of time
Landing on Mill Owner’s building
Golden Oasis Crimson Nexus Tranquil Tides
Exploration 2
The design was inspired by the De Stijl movement’s focus on geometric purity, primary colors, and abstract composition. This influence was evident in the Mill Owners’ Association Building’s structured grid facade and use of primary hues. To enhance immersion, vibrant colors were incorporated into tangible elements like glass panels, creating a dynamic interaction between viewer and environment. This paid tribute to De Stijl’s legacy and transformed the space into a multisensory journey.
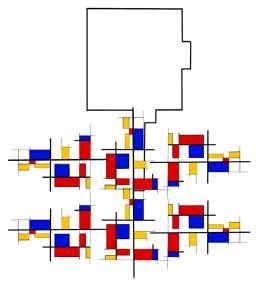
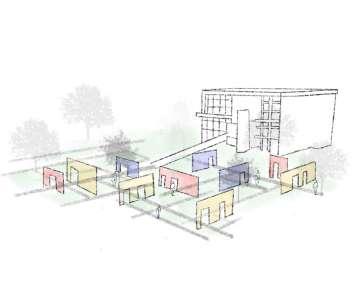
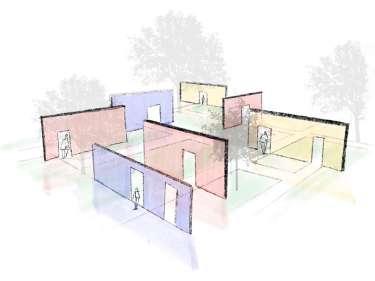
Kaleidoscope of colors
- Crafting colorful Experiences -
The design builds on De Stijl principles to immerse users in an interactive experience. Vibrant colors are incorporated into glass panels offering a sensory journey as viewers encounter varied reflections. When aligned, these reflections merge to paint the building gray, symbolizing unity and honoring the movement’s focus on balance.
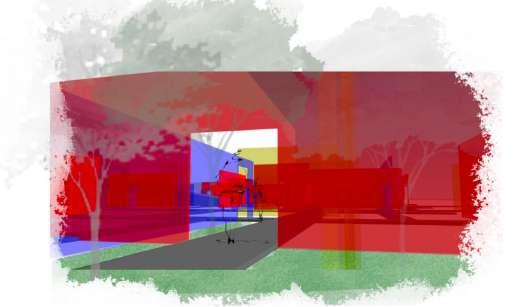


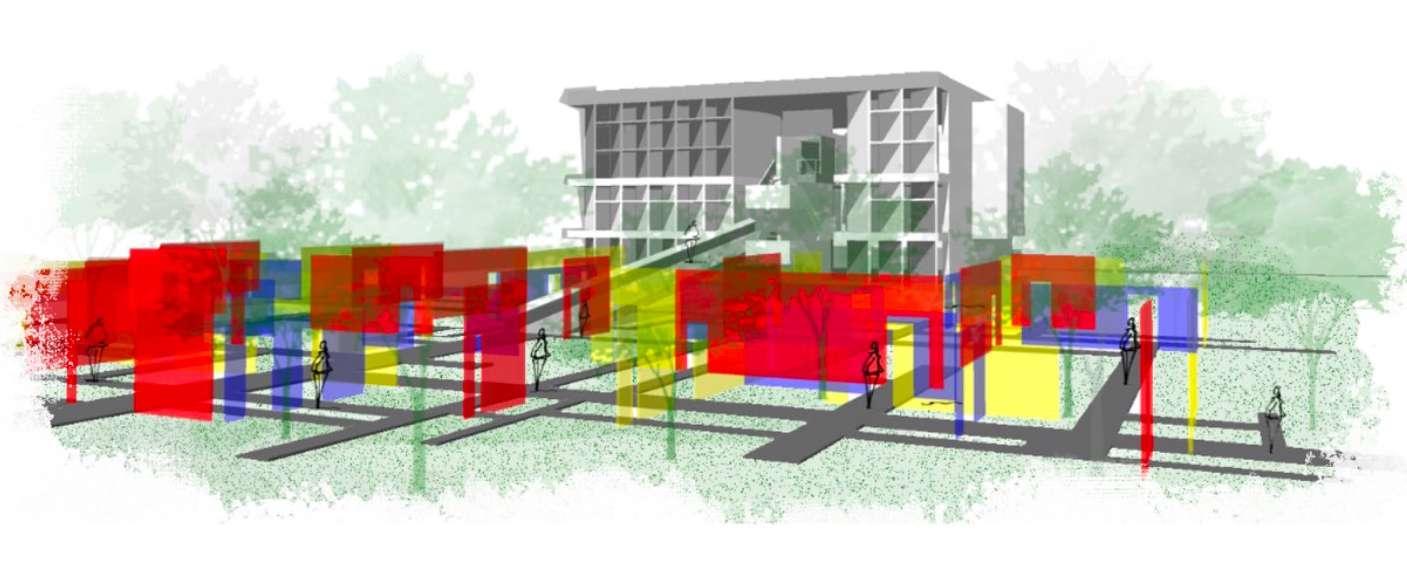
Exploration 3
Upon entry, diverse textures narrate tales of the past, from weathered walls to sturdy beams. Faded paint unveils history, drawing visitors into a nostalgic journey. The foreground emphasizes texture immersing visitors in a tactile experience. Each texture tells a story, connecting the present to bygone eras. Embedded gravel and age-old wooden grain add depth to the narrative. Visitors can feel the layers of history beneath their fingertips as they explore. It’s a sensory journey through time and space, evoking reverence for generations past.

Textures Tapestry
- Harmonious blend of textures -
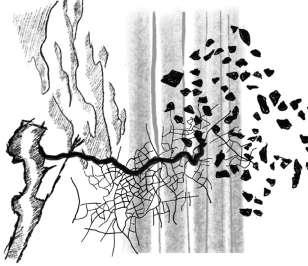

The building’s timeless essence through magnified textures of elements on and around the site. From trees to concrete, walls to faded paints, each texture shapes diverse spaces and narratives, showcasing the building’s evolution over time.

Patterned tiles turned into elevated mounts provide a unique experience in the space, allowing visitors to explore the space.

Water seepage texture on the wall turned into an elevated bridge, offering visitors a unique experience of walking above water.

The cracks in the wall are turned into deep allies with heightened heights, providing an immersive experience of walking through

Faded painted walls become stepped seating, revealing layers beneath. Visitors embark on a journey through time, with each layer unveiling

15 14
September - ANDHA JANEY DEHO AALO
Enlighten those who do not see, pour life into the lifeless, O ocean of compassion, may we receive the drops that resuscitate. My shriveled heart is as hard as stone, Moisten my dry eyes with the stream of your love. Welcome those who have forgotten you, Take care of those who stray afar, May they drink the nectar of your affection and attain peace,
Comfort the parched souls wandering on the banks of your ambrosial ocean.
-
Rabindranath Tagore
After reading the poem, I felt a deep sense of introspection and emotional resonance. Each line carried a profound message of hope, renewal, and the universal human experience of seeking enlightenment and inner peace. It left me contemplating the significance of love, compassion, and the trans-formative power of understanding. Overall, the poem stirred a sense of upliftment and inspiration
Design exploration
The concept of light symbolizes enlightenment, understanding, and emotional warmth Just as light dispels darkness, the poem calls for enlightenment for those who may be spiritually blind and warmth for those whose hearts feel cold and hardened.
This concept of light, several elements can be incorporated. The idea of light and the ocean of love is considered, illustrating how it transforms individuals into more hopeful and enlightened beings. It emphasizes the universal need for connection, renewal, and comfort to breathe life into their stagnant existence.
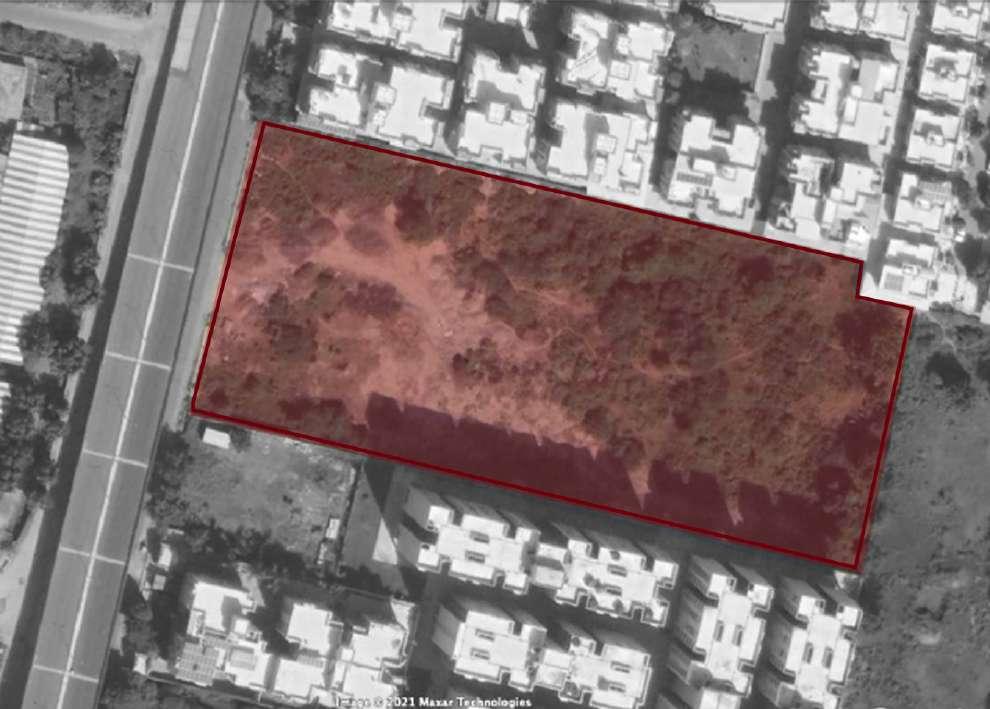

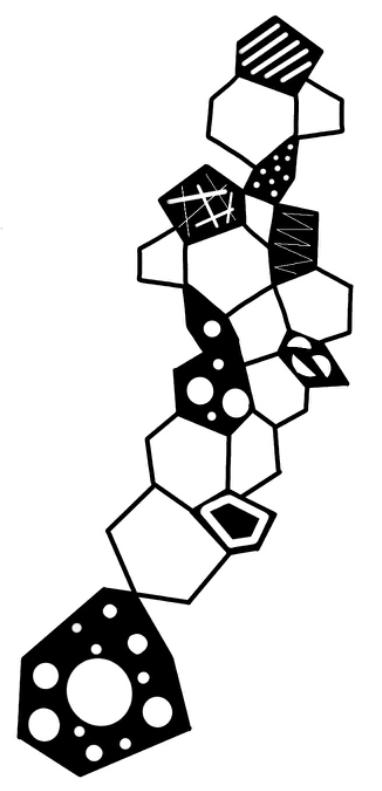



Final Exploration
Path of Illumination
- The soul’s path to enlightment -
Moving from dimly lit spaces to bright ones mirrors the soul’s journey toward enlightenment, with each step fostering hope and renewal. The shifting intensities of light symbolize spiritual growth, akin to the ocean of compassion offering solace and renewal to those seeking peace.
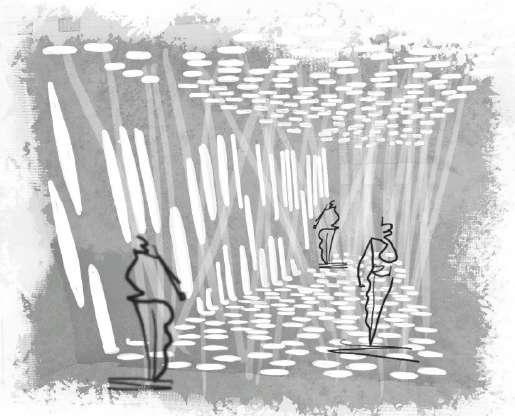
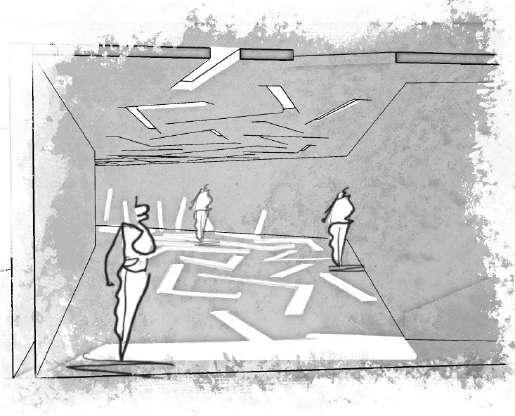
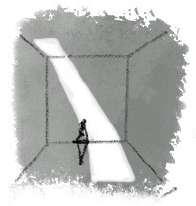


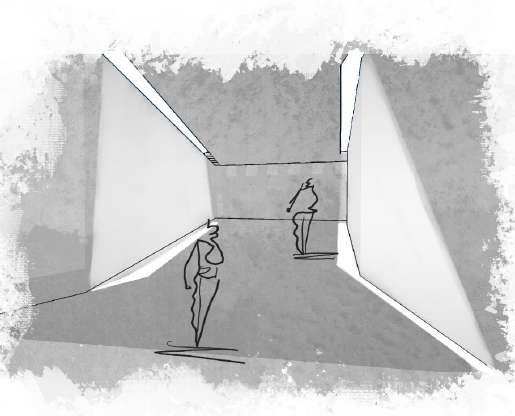



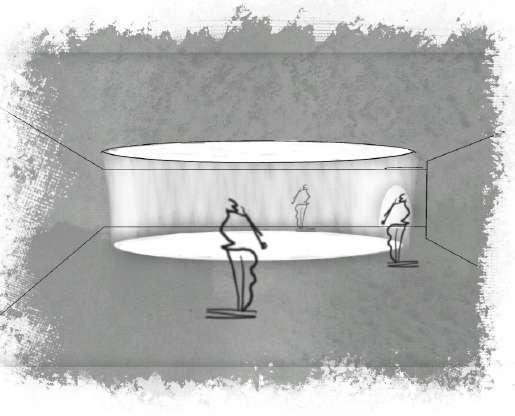

17 16 0m 5m 10m 15m D Poem
Design exploration
- Tagore
Hypothetical site
1. Glimmering Canopy
2.Light Curtain
3. Shadows and Shine
4. Twilight Maze 5. Gentle Gleam
6. Heavenly Brilliance
8.
Key plan 1 2 3 4 5 6 7 8
7. Rays of Majesty
Cascade of Luminescence
July - MEGH CHHAYE
I am restless, lost in thought throughout the day, in clouds, shadows, the rainsoaked wind, Enduring, alas, the dormant pain of the smile that has vanished.
The petals of the bokul with which you had garlanded me Lie scattered; yet their fragrance remains in my heart.
I know that you will never return, as your path winds away in the distance. And yet, you cannot leave me in a world that is eternally empty.
- Rabindranath Tagore
In “Megh Chhaye,” the poet paints a vivid picture of a state of mind filled with restlessness and longing The shadows cast by these clouds add to the sense of obscurity and uncertainty Moreover, the presence of rain-soaked wind suggests a melancholic atmosphere . This combination of elements - clouds, shadows, and rain creates an immersive experience.
Design exploration
The concept, the interplay of sound and colors serves as the emotional landscape of “Megh Chhaye” and capturing the essence of the poet’s journey from restlessness to reflection.
Sound - Restless Faded sound of flute, sounds of rainwind, and nature throughout the narrative to mirror the atmospheric elements mentioned in the poem.
Colors - Cool blues and grays - Cloudy rainy days | Scattered bokul petals - vibrant and warm colors | Petals on ground with wet ground - Earthy tones and shades of green The departure of the loved one - colors of sunset fading showing the connection between the speaker and the departed, yet retaining a sense of warmth and memory.
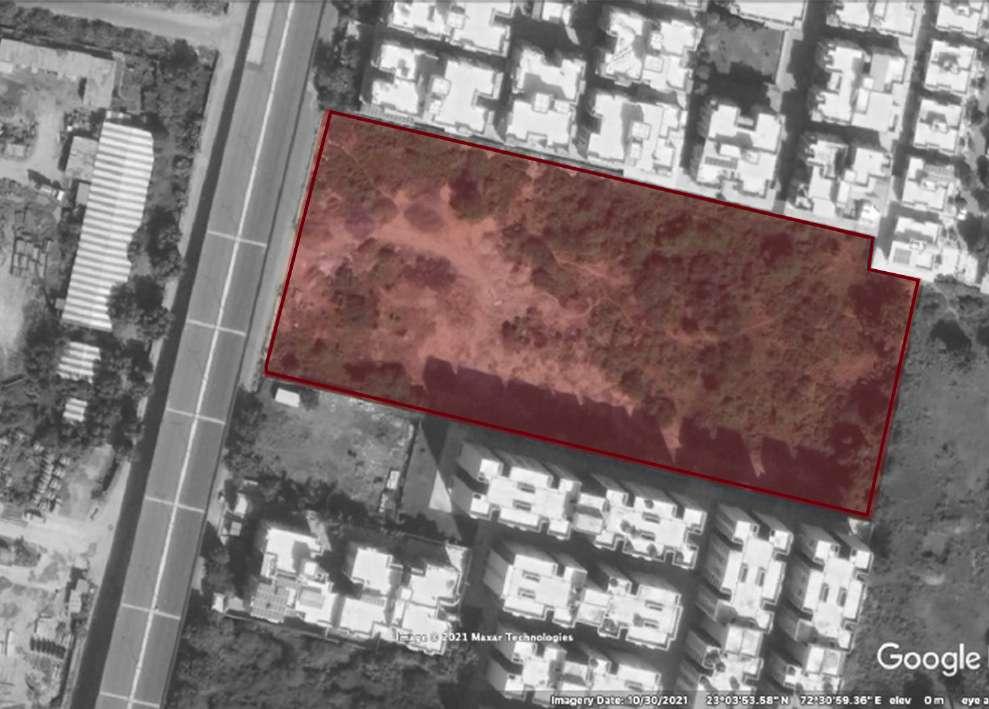

exploration



Final exploration
Havens of Tranquility
- Exploring transitions in spaces with water -
Cascading Haven
“ Cascade Haven,” where water flows from ground level to a reflective pool guiding you on a transformative journey. The underground space echoes with the sound of cascading water, evoking restlessness and turmoil. Shades of gray and blue envelop the surroundings, mirroring the stormy emotions within. Descending deeper, you encounter the reflective pool, inviting introspection amidst the cool hues of rain.
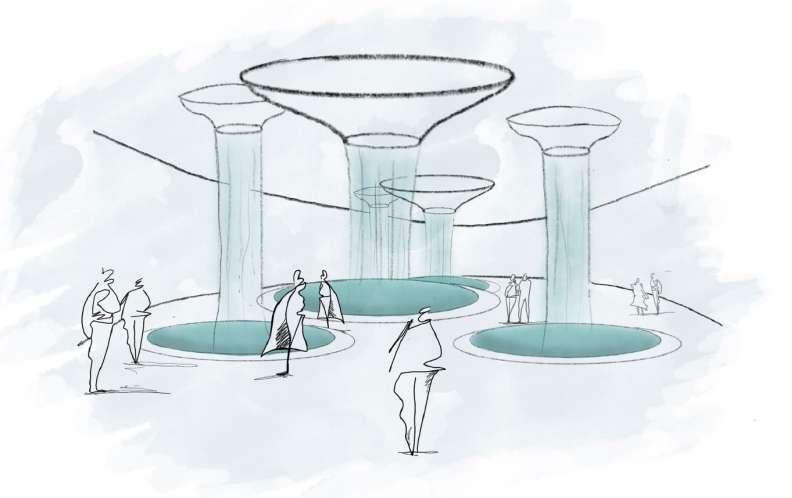

Petals Haven
Enter “Petals’ Haven,” a serene sanctuary inviting you to explore tranquility and introspection. Flowing water, resembling bokul petals, symbolizes resilience in the face of challenges. Earthy hues of yellow and brown envelop you, connecting you to nature Towering bokul trees and the soothing sound of cascading water accompany your journey, guiding you deeper into peaceful reflection.
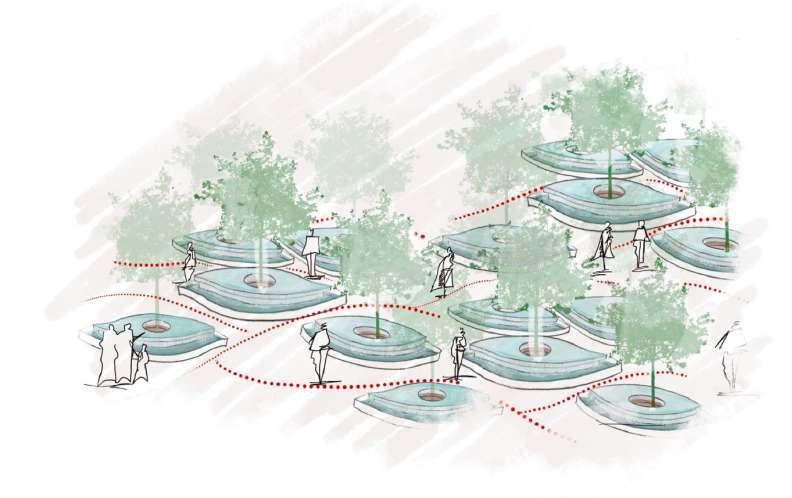
Emerald Haven
“Emerald Haven” is a serene refuge enveloped in lush greenery, evoking tranquility and connection with nature. Amidst the calm waters and gentle rain curtains, visitors find solace and escape from everyday life, immersing themselves in the beauty of their surroundings

19 18
Hypothetical site
Spatial
In a world of colors, greys and blues paint rain, while white flowers offer hope. Sunlight brings vibrant green, symbolizing renewal and joy. Each hue tells a story of resilience
Embark on a journey of emotions reflected in landscapes: turmoil by cascading waters, introspection in chaotic pools, and calmness by soothing bubblers.

This poem draws a poignant parallel between a river’s journey and our quest for purpose. Originating from mountains, the river symbolizes humility and resilience, guiding us through life’s obstacles. Like the river merging with the ocean, we find renewal in life’s cycles of beginnings and endings.
Design exploration
Option 1 . Reflections
The poem serves as an existential contemplation of life’s journey. Mountains embody obstacles, while rain conveys both nourishment and adversity. The sea symbolizes life’s vastness and uncertainty, while the river embodies the flow of time and experiences.
Option 2 . Psychological exploration
The poem delves into psychology, delving into inner conflict and personal growth. Mountains symbolize psychological barriers or trauma, while the vast sea represents the depths or unresolved issues. The rain serves as emotional release or healing.
Option 3 . Cycle of life
The poem portrays the life cycle of a river. It begins by confronting challenges like the mountains. It merges with the sea, maturing and losing its individuality. Eventually, it evaporates, becoming rain, returning to the mountains symbolizing the cyclical nature of life.
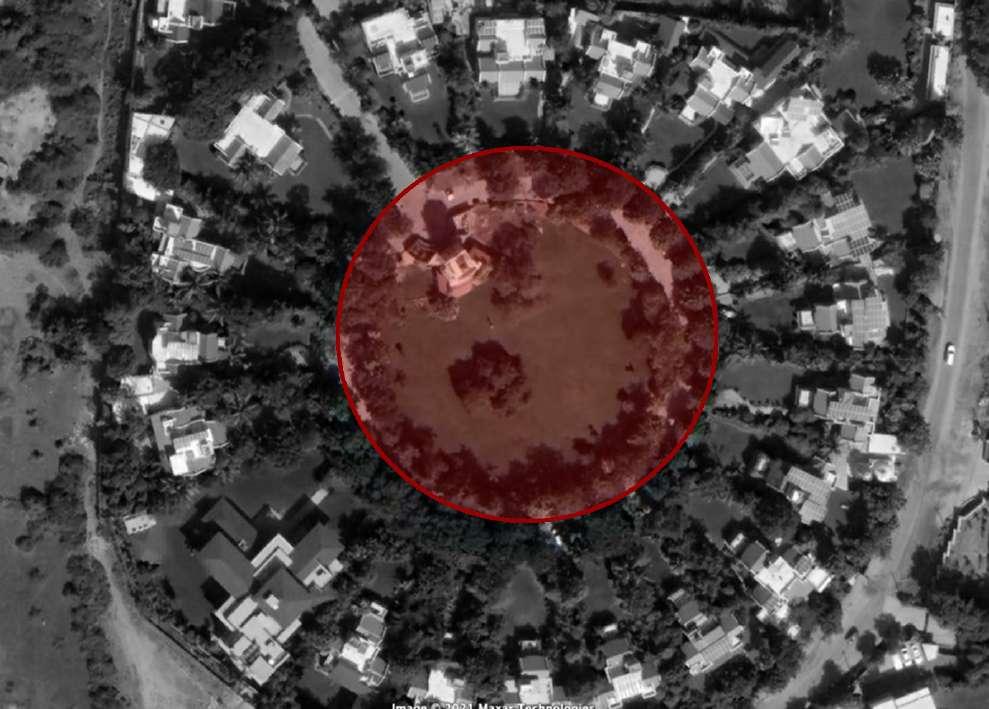


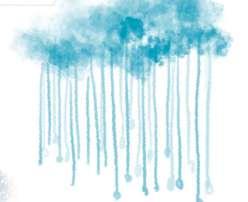

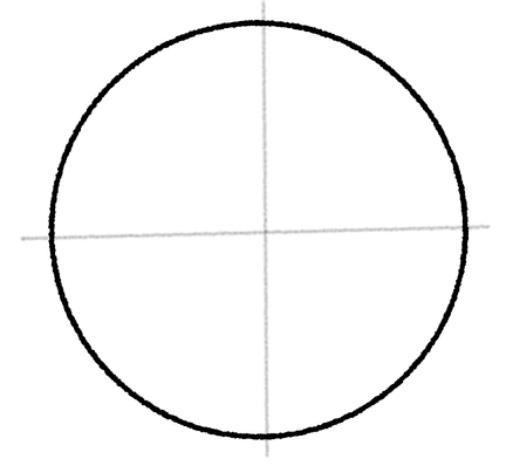

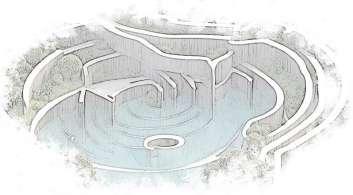

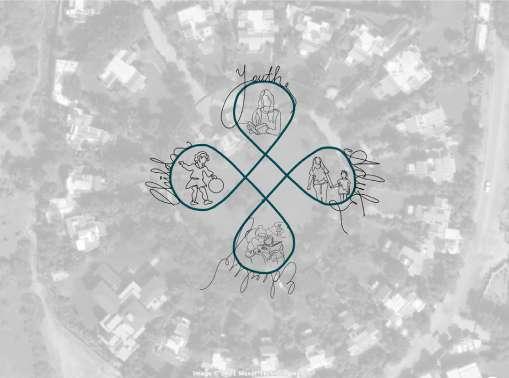

The river’s life cycle mirrors a woman’s journey from childhood to elderhood, symbolized by the infinity knot. Each loop represents a stage, interconnected yet distinct, transitioning seamlessly from one to the next.
An Ever flowing stream
- A women’s Eternal cycle -
Like the river, she is reborn, returning to her original state of being in her childhood and enjoying her life and remembering her ‘Maher’ and this cycle symbolizes the cyclical nature of life and the eternal journey of growth and renewal.

The story unfolds with a girl’s playful childhood in an open space with interactive fountains, fostering curiosity and joy.
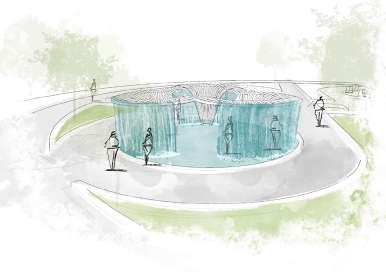
As the girl grows, her journey into independence is symbolized by standalone structures with water curtains, promoting interaction and discovery.

As the girl matures into adulthood, her tranquility is reflected in gentle water cascades, adding a calming ambiance to the space.

In her elder years, the woman embodies patience, resilience, and nostalgia for her youth, evoked by reflecting pools

21 20 0m 5m 10m 15m Independent Engaging Exploring Patience Reflecting Wisdom Matured Balance Stability Multitasking Flexible Curiosity Innocence Free Playful E Regional Poem Design exploration
Hypothetical site
Curiosity Springs Cascade
Gentle Ripples Pools
of Discovery
of Reflection

Fig 1.
“I’m not interested in making ‘landscapes’ per se. I’m interested in making something that’s a total experience. A destination.”
Michael Heizer is an American artist
Born November 4, 1944
Education : San Francisco Art Institute
He has worked largely outside rather than working in traditional spaces like galleries and museums . He was a pioneer of 20th C Land art or Earth work movement started in the American West in 1967
Michael Heizer Philosophies
• Engagement with the Landscape
• Monumentality and Scale
• Minimalism and Simplicity
• Interaction with Light and Shadow
• Land as Canvas
• Sculptures in Reverse
• Concept of “Un-sculpture” & “Negative sculptures “
CEPT University
Play of Scales , Terrain and Shapes
Scales

of Scales , Terrain and Shapes
Michael Heizer
Design exploration - Emotions experienced
Design exploration - Emotions expressed
Michael Heizer is an American artist .
Born : November 4, 1944

Design explorations
Education : San Francisco Art Institute Levitating Mass Effgy Tumuli

Minimalism and Simplicity

(Hypothetical site)
The places are marked based on what an individual perceives in that space in terms of scale, whether he feels secluded, intimated, or exposed, and what the space makes a person appear like, whether he is a dwarf in that space or a giant striding through it.
Terrain
These open spaces are defined by the natural undulations of the terrain and the ways in which people move through them. By considering both the physical features of the land and the behavior of people within it.
Shapes
Spaces are evaluated based on their shapes, which can be either geometric or organic with some exhibiting elements of both. The experience of moving within them or the overall atmosphere they create might evoke a sense of organic fluidity.





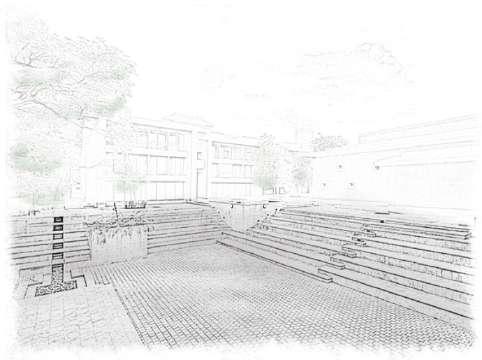
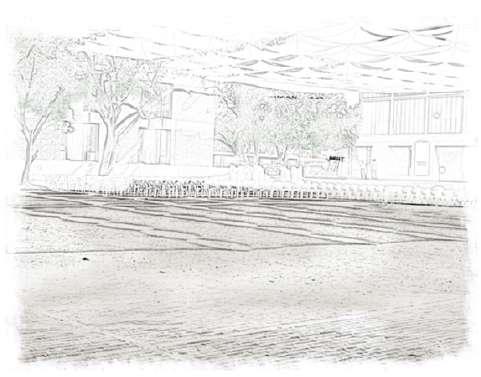
Crafting experiences that accentuate the textures and tactile qualities of hardscapes.
Design options for 2
Immersive Encounters

Crafting a multi-sensory distinct zones, evoking

- Journey through artistic installations -
to explore captivating art installations across. Each encounter offers a unique sensory experience, creating memorable and enriching moments as the emotions felt by one are enhanced through these installation.
The design make the visitors to explore captivating art installations across. Each encounter offers a unique sensory experience,



design make the visitors to explore captivating art installations across. Each
Immersive Encounters

Immersive Encounters - Journey through artistic installations -
memorable moments as the emotions felt by one are enhanced through these installation.

Design options for Opt 1. Crafting experiences that accentuate the textures and tactile qualities hardscapes.
The design make the visitors to explore captivating art installations across. Each encounter offers a unique sensory moments as the emotions felt by one are enhanced through these

23 22 0m 30m 60m 90m 0m 30m 60m 90m 0m 30m 60m
exploration - Emotions experienced • Monumentality and Scale North lawn Shenikbhai plaza canteen Library lawn plaza Amdavad ni gufa ground • Land as Canvas Simplicity Rigid Exposed | Boredom | Stagnant Library lawn Fluidity Freedom Harmony Chaos Accessibility Stagnant Monotony Balance Exposed Exposed | Accessibility | Freedom GIDC plaza Connection Social Vastness North lawn Dynamic Social | Freedom | Instability Natural Harmony Instability Freedom Uncertainty Explore Exposed Connection Social Kund Tranquility Monotony Stagnant Vastness | Balance | Order Accessibility Balance Order Repetition Coldness Exposed Connection Social Vastness Vastness | Monotony | Coldness Shrenikbhai plaza Predictability Accessibility Stagnant Monotony Order Repetition Clarity Coldness Exposed Connection Social Vastness Cozy Natural Fluidity Dynamic Mystery Explore Disoriented Cozy | Intimacy | Disoriented | BV doshi Gufa Claustrophobic Intimacy Secure Cozy Natural Harmony Chaos Freedom Explore Dynamic Cozy | Dynamic | Harmony SID plaza Intimacy Serenity Social Cozy Social | Monotony | Repetition South canteen Cozy Tranquility Stagnant Monotony Repetition Clarity Coldness Discomfort Anxiety Social
plaza Cocooned Complexity | Gufa Harmony in Red | SID plaza Balanced Tensions | Library lawn Immersive
- Journey through artistic installations- Unraveling Site (Hypothetical site) 0m 30m 60m 90m
Encounters
Monumentality and Scale Kund North lawn Shenikbhai plaza South canteen Library lawn SID plaza Amdavad ni gufa GIDC ground Exposed | Boredom | Stagnant Library Fluidity Freedom Harmony Chaos Accessibility Stagnant Monotony Balance Exposed Exposed | Accessibility | Freedom GIDC plaza Connection Social Vastness North lawn Social | Freedom | Instability Natural Harmony Instability Freedom Uncertainty Connection Social Kund Vastness | Balance | Order Coldness Exposed Vastness | Monotony | Coldness Shrenikbhai plaza Predictability Accessibility Stagnant Monotony Order Repetition Clarity Coldness Exposed Connection Social Vastness Cozy Natural Fluidity Dynamic Mystery Explore Disoriented Cozy | Intimacy | Disoriented | BV doshi Gufa Claustrophobic Intimacy Secure Cozy Natural Harmony Chaos Freedom Explore Dynamic Cozy | Dynamic | Harmony SID plaza Intimacy Serenity Social Social | Monotony | Repetition South canteen Cozy Monotony Clarity Coldness Social
creating
Freedom Frames | GIDC plaza Cocooned Complexity | Gufa Harmony in Red | SID plaza Balanced Tensions
(Hypothetical site) 0m 30m 60m 90m
exploration - Emotions experienced • Monumentality and Scale Kund North lawn Shenikbhai plaza South canteen Library lawn SID plaza Amdavad ni gufa GIDC ground • Land Fluidity Freedom Harmony Chaos Accessibility Stagnant Monotony Balance Exposed Exposed | Accessibility | Freedom GIDC plaza Connection Social Vastness North Social | Freedom | Instability Vastness | Monotony | Coldness Shrenikbhai plaza Predictability Accessibility Stagnant Monotony Order Repetition Clarity Coldness Exposed Connection Social Vastness Cozy Natural Fluidity Dynamic Mystery Explore Disoriented Cozy | Intimacy | Disoriented | BV doshi Gufa Claustrophobic Intimacy Secure Cozy | Dynamic | Harmony SID plaza Cozy Social | Monotony | Repetition South canteen Cozy Tranquility Stagnant Monotony Repetition Clarity Coldness Discomfort Anxiety Social
Design
Freedom Frames | GIDC plaza Cocooned Complexity | Gufa Harmony in Red | SID
Site (Hypothetical
0m 30m 60m 90m
site)
Design explorations
experienced •
with the Landscape • Monumentality and Scale Kund North lawn Shenikbhai plaza South canteen Library lawn SID plaza Amdavad ni gufa GIDC ground •
•
as
•
Predictability Boredom Stagnant Rigid Coldness Stagnant Exposed Exposed | Boredom | Stagnant Library lawn Connection Social Fluidity Freedom Harmony Chaos Accessibility Stagnant Monotony Balance Exposed Exposed | Accessibility | Freedom GIDC plaza Connection Social Vastness North lawn Dynamic Social | Freedom | Instability Natural Harmony Instability Freedom Uncertainty Explore Exposed Connection Social Kund Tranquility Monotony Stagnant Vastness | Balance | Order Accessibility Balance Order Repetition Coldness Exposed Connection Social Vastness Vastness | Monotony | Coldness Shrenikbhai plaza Predictability Accessibility Stagnant Monotony Order Repetition Clarity Coldness Exposed Connection Social Vastness Cozy Natural Fluidity Dynamic Mystery Explore Disoriented Cozy | Intimacy | Disoriented | BV doshi Gufa Claustrophobic Intimacy Secure Cozy Natural Harmony Chaos Freedom Explore Dynamic Cozy | Dynamic | Harmony SID plaza Intimacy Serenity Social Cozy Social | Monotony | Repetition South canteen Cozy Tranquility Stagnant Monotony Repetition Clarity Coldness Discomfort Anxiety Social
Heizer’s Philosophies Design exploration - Emotions
Engagement
Interaction with Light and Shadow
Land
Canvas
a unique sensory experience, creating memorable and enriching moments
felt by one are enhanced through these installation.
encounter offers
as the emotions
-
artistic
Site
Site
Journey through
installations
(Hypothetical site)
F
Design
ACT- Land artist
exploration
Michael Heizer
Site
Play
- CEPT Campus
- Micro - Undulating - Macro - Leveled - Geometric - Organic
Shapes
Scales Terrain
Kund North lawn Shenikbhai plaza South canteen Library lawn SID plaza Amdavad ni gufa GIDC ground Key Plan
Immersive Encounters
- Journey through artistic installations -
The design make the visitors to explore captivating art installations across. Each encounter offers a unique sensory experience, creating memorable and enriching moments as the emotions felt by one are enhanced through these installation.

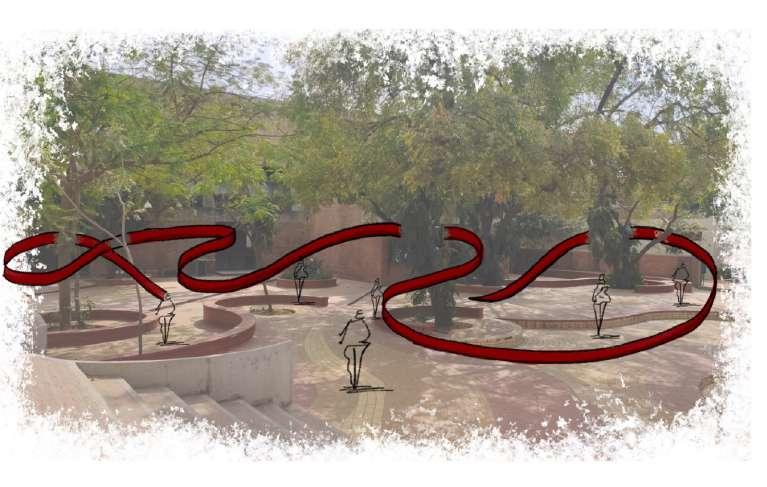
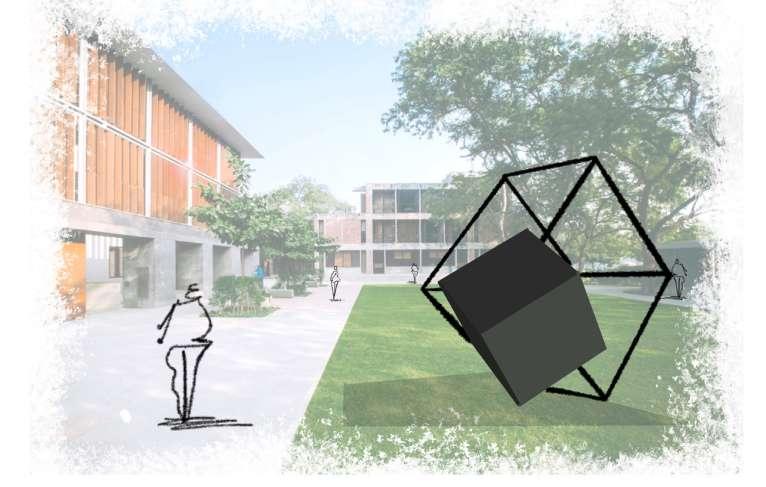
Installations in each space

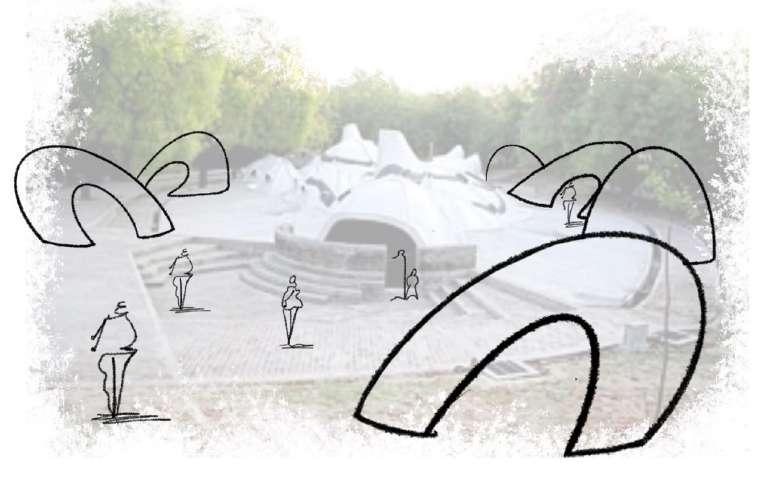


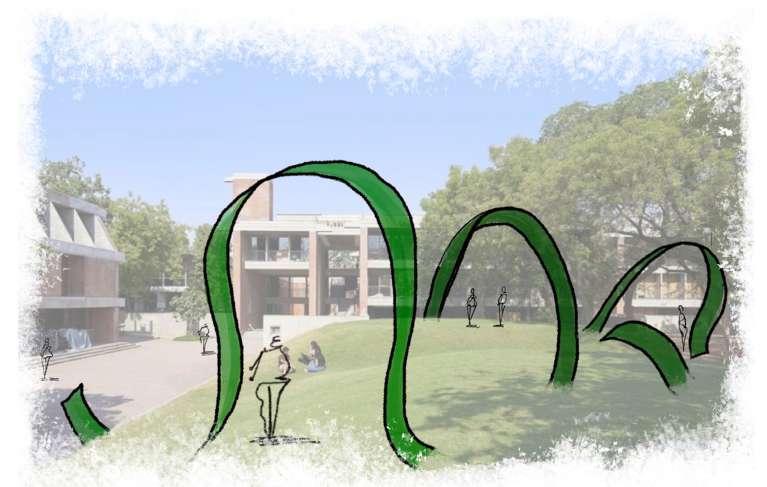

25 24 Final Exploration
Freedom Frames GIDC plaza Cocooned Complexity | BV doshi Gufa
Endless Horizon | Shrenikbhai plaza Continual Connections South canteen
Harmony in Red | SID plaza
Flowing Freedom North lawn
Balanced Tensions Library lawn
Boundless Balance Kund
Key points - Phenomenology
• Experience memory, articulation of spaces and aesthetics create phenomenology
• One responds to phenomenology using their senses
• Use of visual and kinetic senses like smell hearing and tactile sensation .
• Connect people space and object.
• Objective to study subjective experience .
• Experience is subjective but investigation is objective.
• This paradox keeps phenomenology mystery and fascination
• In phenomenology it’s first person perspective and thus everyone’s experience is unique
• Perception is malleable
• Understanding space w.r.t time.
Changing Landscape
Use of senses
Space in relation with time
Mystery and fascination Remembered
Design explorations
Option 1
Crafting experiences that accentuate the textures and tactile qualities of hardscapes, leaving a lasting impression and immersing individuals fully in the space.
Option 2
Crafting a multi-sensory landscape with distinct zones, evoking varied emotions, achieved by reducing visual stimuli compared to other areas.
Option 3
Crafting a landscape that unfolds, detaching from urban life and immersing in jungle-like surroundings, culminating in a serene lake, fostering a deep connection with nature.
Option 4
Crafting a landscape that unfolds different experiences and reaching to the lake .

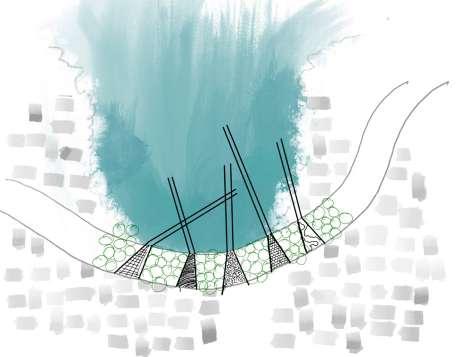

Phenomenology
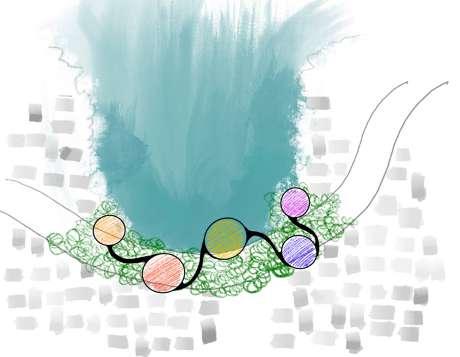

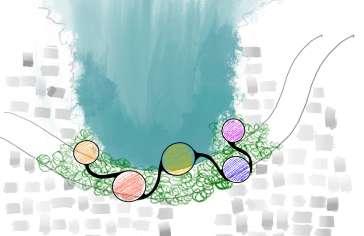

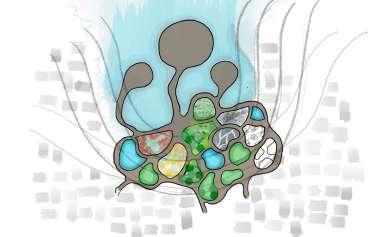
Beyond the Horizon
- Unraveling the layers of Nature -
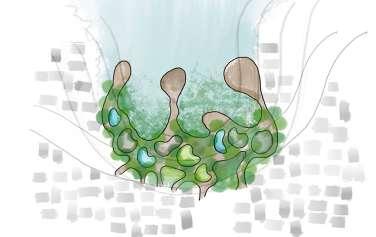
a landscape journey from city bustle to forest calm, ending at a hidden lake. Engage senses: smell flowers, feel varied pathways, hear bird calls. Lake unveils, offering full immersion. Showcasing changing landscapes and personal perceptions.


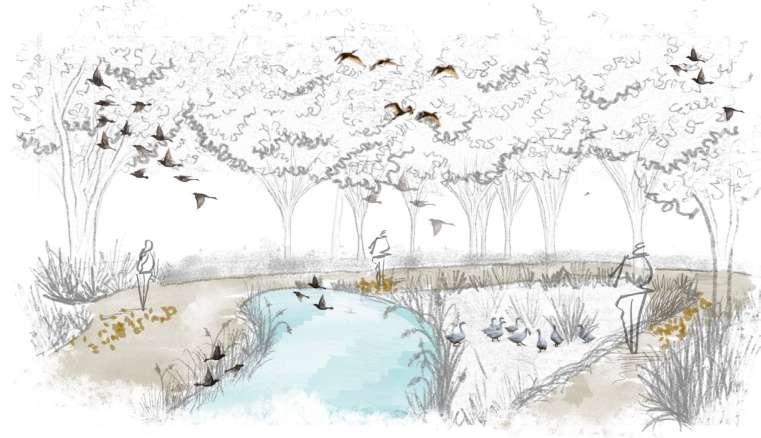
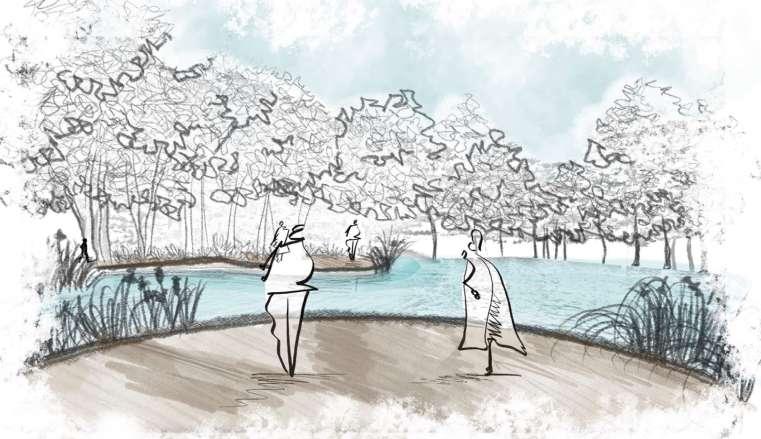
Fragrant Escapes
As visitors wander through, they’re surrounded by the sweet scent of flowers, but the lake stays hidden, adding to the mystery.
Touchstone Trail
Pathways shift from boulders to pebbles to sand, offering a tactile journey and mirroring the journey from rock to sand
Symphonic Escapes
As visitors wander through, the bird-filled area, visitors enjoy the melodic journey of unique, sights and sounds of migratory birds.
Immersive Horizon
Entering the lake heightens visual senses emphasizing landscape beauty. Water level changes enhance the experience.

27 26 0m 10m 20m 30m G
Design
exploration
Hypothetical site
1 2 3 4
Final exploration 1 2 3
Crafting
1. Fragrant Escapes
1 2 3 4 2.
4.
3. Symphonic Escapes
Touchstone Trail
Immersive Horizon

29 28 II Reflect
Pros
• Could determine exactly what was on site.
• Many tiny diagrams with chosen keywords were generated.
• Creating examples of how one word may be used in several contexts or experiences.
• Created spatial diagrams which were derived using selected keywords
• Could provide radically distinct concepts after grouping.
Cons
• Difficulty envisioning in spatial space
• Couldn’t come up with additional final design ideas.
• A typical design was created, which might have been implicated on any site.
Possibilities
• Could have done an innovative, not normal design.
• Could create a stronger intellectual concept.
• Could investigate additional choices at the first stage.
Landing - Mill Owner’s associate building
Pros
• It was simple to work on an immediate first thought and then develop it.
• The ideas developed were completely distinct.
• All three ideas were initial concepts, but were separated and portrayed in different ways
• The play of colors were acting as a layer to gray canvas making the site look more dramatic
• The idea of integration of textures not only enriches an individual’s journey but also provides a visual narrative of the building’s historical timeline. Cons
• Difficulty in choosing the final landing options.
• Variation in each exploration was lacking.
Possibilities
• Could have evolved more in each concept.
• Taking one concept and exploring it to the core as well making different design alteration
Pros
• Though the poem was taken in its literal way the exploration helped me to look at it in different perspective.
• The design was having multiple layers and thus could connect well to the poem. Cons
• The design exploration could have been more dramatic.
• The design visuals may have been more diverse.
• The concept of sound and water may have been explored in a different way, not in a literal one.
Possibilities
• Colors theory may have also been investigated.
• Considering the several options that may have been explored which were there in poetry.
• The could be re-looked in and explored with different forms
Pros
• The concept created was completely different from the original space.
• Multiple alternatives developed on the haiku itself.
• Multiple design explorations in terms of spatial quality were developed.
Cons
• I got stuck with one haiku.
• Could have written more haiku with the same context or theme.
• There was no investigation done on the final haiku design or in another dimension. Possibilities
• Could have evolved more.
• Haiku’s concepts may have been refined more.
• Could explore more, taking other elements of the place and developing it further.
• Could experiment with a parametric design as the first idea from roots.
Pros
• Explorations were done according to the site.
• The exaggerating the installation irrespective to scale
• The process of using post its helped in looking at his philosophies in different ways
• How few locations have few characteristics yet may be portrayed or imagined in several ways and create different installation.
Cons
• Difficulty in translating his philosophies into design explorations.
• Confusion in creating spaces or installations or other way to depicts his philosophies
Possibilities
• Exploring different philosophies and deriving design alterations from that.
• Considering his one project and studying it in detail maybe rather than extracting all his philosophies.
• Exploring other methods of explorations
Pros
• This idea helps me to enhance the concept of light.
• Helped me create many possibilities for one concept
• Light as a factor was explored and understood in several ways. Cons
• It was difficult to decipher the poem initially.
• Less number of design alternative were generated.
• Initially the poem was converted as it is and restricted me to create different designs
Possibilities
• Could have explored in different dimension and not taking the literal way.
• The idea of light could have been explored in different way
• Could create something which can connect more to the poem.
• Could experiment with a parametric design as the first idea from roots.
Design
Evaluation Matrix









Regional poem
Pros
• The concept of personifying the river’s journey by seeing it as a woman and telling her tale.
• Water as a feature may be utilized in a variety of ways to portray different meanings.
Cons
• Initially it was difficult in thinking in different way and not looking the actual meaning
• Initial thoughts were too literal depiction of the poem.
• Not much explorations were derived Possibilities
• Different option that could have been be derived from the poem.
• Different way to personify the idea “journey of river”.














Pros
• Easy to create different design explorations.
• The philosophy was open ended thus made it possible to explore more.
• Flexibility in designing.
Cons
• Difficult to transform idea into design.
• The process was a bit difficult to break it , understand it and convert it.
• As it was open ended it was difficult to choose a particular direction and come up with more options
• Got stuck with one idea and couldn’t explore more in that as well Possibilities
• Could create different design explorations with each philosophies.
• Could do something different then traditional approach.


• The choice of site might also helped me in studying the poetry in a different way.



























31 30 A
Matrix
Keywords Poem
Haiku Poem 2 ACT - Land artist
Design Approach Matrix Pros and cons and Evaluation
Pros and Cons for each Design exploration
1
Phenomenology


Area 3.5 Acres
14,325 sq.m approx .
The site is situated in Ahmedabad’s Old City area , near Jamalpura flower market and across from the Riverfront in Usmanpura.
Informal settlements on the northern and eastern side of the area, while industrial zones dominate the southern region. To the west, the Sabarmati river flows alongside the site.
Photographs
As one enter the site, they are struck by the imposing ramp ahead, bordered by vacant land and slum settlements, casting a somber tone. Ascending the ramp, the graveyard comes into sharp focus, marking the transition to a different atmosphere. But at the top, a stunning view of the river unfolds, offering a sense of hope amidst the solemnity.
The site is largely surrounded by informal settlements, while offering a panoramic view of the riverfront on the opposite side. Its proximity to the flower market makes it easy to locate, and its accessibility is enhanced by a well-connected road network.
Informal settlements on the northern and eastern side of the area, while industrial zones dominate the southern region. To the west, the Sabarmati river flows alongside the site.



The site is situated on the eastern part of Ahmedabad near the near to Sabarmati riverfront area. The area of the site is approximately site sits exactly next to riverfront
it is easily accessible


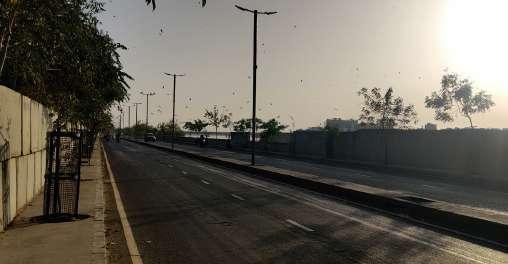

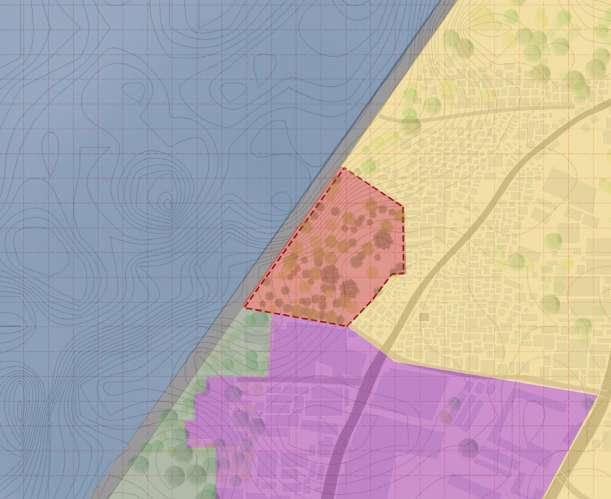
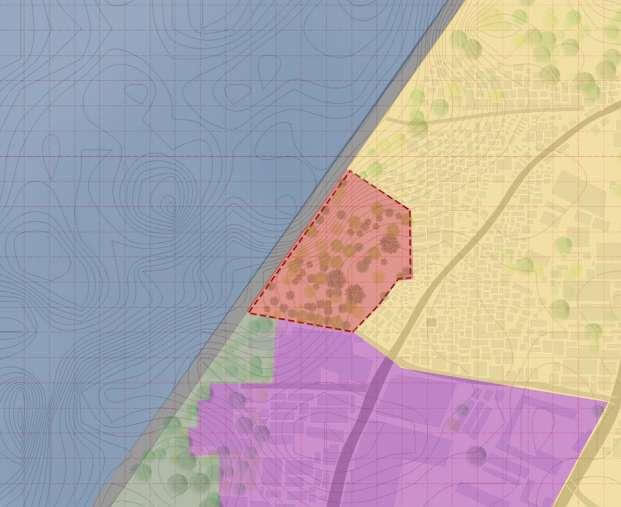

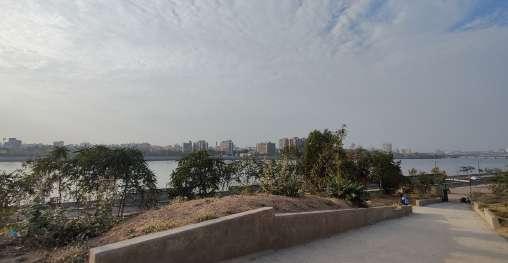



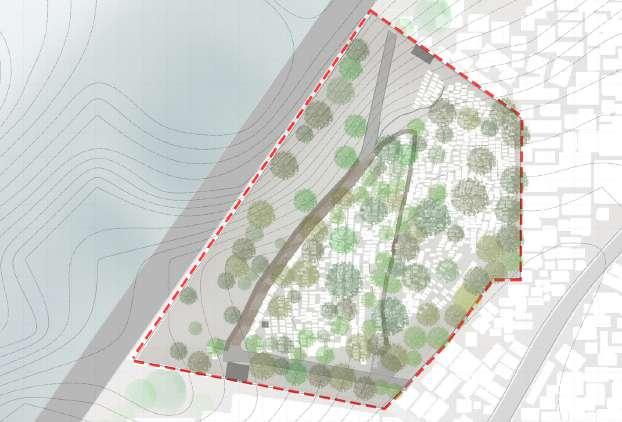

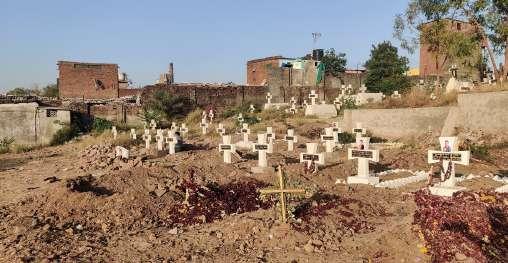



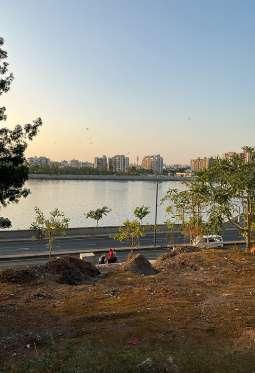
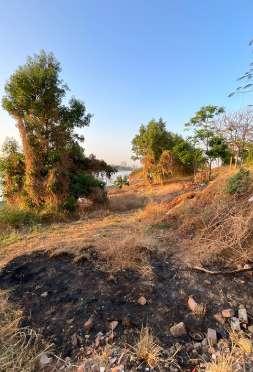

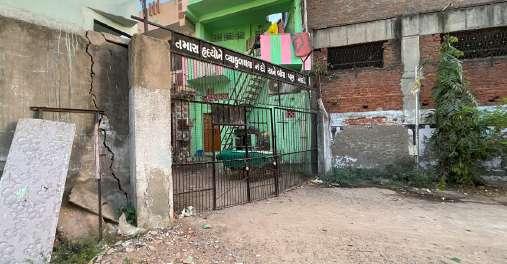






32 Site North India Church graveyard Usmanpura 47 46 45 40 41 39 37 11. Care takers house and textile factory 2. Children playing and Elderly sitting out 10. View front second entrance 9. Second entrance 12. Seating space provided for the visitors 6. New graves with informal settlements 14. Upcoming graves on lower level 16. Existing site condition lower level Informal settlements Sabarmati riverfront road eastern part of Ahmedabad near to Sabarmati riverfront area. The area of the site is approximately easily accessible side of the area, while west, the - Water body LA4011 - Routes of Landscape Design | Spring 2024 IP North India Church graveyard , Usmanpura 3. Entrance from riverfront 1. Riverfront road. 2. Children playing and Elderly sitting out 5. Ramp leading towards the graveyard 4. Untamed 9. Second entrance 12. Seating 8. Banyan 7. View of graves on upper level 6. New graves with informal settlements 14. Upcoming graves on lower level site sits exactly next to riverfront road it is easily accessible . LA4011 Routes of Landscape Design Site North India Church graveyard Usmanpura LA4011 Routes of Landscape Design Site North India Church graveyard Usmanpura Mugdha V. Gangurde PLA22207 11. Care takers house and textile factory 3. Entrance from riverfront 1. Riverfront road. 2. Children playing and Elderly sitting out 5. Ramp leading towards the graveyard 4. Untamed wilderness on site 10. View front second entrance 9. Second entrance 12. Seating space provided for the visitors 8. Banyan tree surrounded by graves with birds 7. View of graves on upper level 6. New graves with informal settlements 5 8 9 10 11 12 14 15
Site
.
road
- Residential
utility
body
Vegetation LA4011 - Routes of Landscape Design | Spring 2024 Site Introduction IP North India Church graveyard 11. Care 3. Entrance 1. Riverfront road. 2. Children playing and Elderly sitting out 5. Ramp leading towards the graveyard 10. View front second entrance 9. Second entrance 7. View 6. New graves with informal settlements 14. Upcoming graves on lower level 16. Existing Site Photographs site sits exactly next flows alongside the site. LA4011 Routes of Landscape Design Mugdha Gangurde PLA22207 LA4011 Routes of Landscape Design Site IP North India Church graveyard Usmanpura Mugdha V. Gangurde PLA22207 11. Care takers house and textile factory 3. Entrance from riverfront 1. Riverfront road. 2. Children playing and Elderly sitting out 5. Ramp leading towards the graveyard 4. Untamed wilderness on site 10. View front second entrance 9. Second entrance 12. Seating space provided for the visitors 8. Banyan tree surrounded by graves with birds 7. View of graves on upper level 6. New graves with informal settlements 5 6 7 8 9 10 11 12 13 14 15 Site Photographs Chemical factory Grid 25m X 25m
site is situated
Jamalpura flower
area
situated
site
approximately 3.5 acres
sq.m
site sits exactly next to riverfront road it is
of the area, while industrial zones dominate the southern region. To the west, the Sabarmati river flows alongside the site. - Residential - Industrial - Public utility - Water body - Vegetation LA4011 - Routes of Landscape Design | Spring 2024 1. Riverfront road. 2. Children 5. Ramp leading towards the graveyard 10. View 9. Second entrance 6. New 14. Upcoming graves on Site Photographs flows alongside the site. Site IP North India Church graveyard Usmanpura Mugdha V. Gangurde PLA22207 LA4011 Routes Landscape Design Site North India Church graveyard Usmanpura 11.
house and textile factory 3.
1.
2.
4.
10.
front
entrance 9. Second entrance 12. Seating space provided for the visitors 8.
tree surrounded by graves with birds 7.
of graves on upper level 6. New graves with informal settlements
Chemical factory Grid 25m X 25m The site is situated on the eastern part of Ahmedabad , near the Jamalpura flower market area , situated near to Sabarmati riverfront area. The area of the site is approximately 3.5 acres (approx.14,300 sq.m ) As the site sits exactly next to riverfront road it is easily accessible . Informal settlements on the northern and eastern industrial zones dominate the southern region. To the river flows alongside the site. - Residential - Industrial - Public utility - Water body Site North India Church graveyard Usmanpura Mugdha V. Gangurde PLA22207 LA4011 Routes of Landscape Design Site North India Church graveyard Usmanpura 11. Care takers house and textile factory 3.
1.
2.
10.
second entrance 9. Second entrance 12.
tree surrounded by graves with birds 7. View of graves on upper level 6. New graves with informal settlements 9 10 11 12 13 14 15
factory Grid 25m X 25m The site is situated on the eastern part of Ahmedabad , near the Jamalpura flower market area , situated near to Sabarmati riverfront area. The area of the site is approximately 3.5 acres (approx.14,300 sq.m ) . As the site sits exactly next to riverfront road it is easily accessible .
flows alongside the site. - Residential - Industrial - Public utility - Water body LA4011 - Routes of Landscape Design Spring 2024 MUGDHA GANGURDE PLA22207 Site Introduction IP North India Church graveyard Usmanpura LA4011 Routes Landscape Design Site North India Church graveyard Usmanpura Mugdha Gangurde PLA22207 54 53 52 51 48 47 46 45 40 41 39 38 LA4011 Routes Landscape Design Site North India Church graveyard Usmanpura Mugdha V. Gangurde PLA22207 13. Landscaped grave 11. Care takers house and textile factory 3. Entrance from riverfront 1. Riverfront road. 2. Children playing and Elderly sitting out 5. Ramp leading towards the graveyard 4. Untamed wilderness on site 10. View front second entrance 9. Second entrance 12. Seating space provided for the visitors 8. Banyan tree surrounded by graves with birds 7. View of graves on upper level 6. New graves with informal settlements 15. View of river from site 14. Upcoming graves on lower level 16. Existing site condition lower level Key plan 1 2 3 4 5 6 7 8 9 10 11 12 13 14 15 16 Site Photographs Chemical factory Textile factory Informal settlements Sabarmati riverfront road IP mission church graveyard Khodiyar nagar road Grid 25m X 25m The site is situated on the eastern part of Ahmedabad near the Jamalpura flower market area situated near to Sabarmati riverfront area. The area of the site is approximately 3.5 acres (approx.14,300 sq.m As the site sits exactly next to riverfront road it is easily accessible Informal settlements on the northern and eastern side of the area, while industrial zones dominate the southern region. To the west, the Sabarmati river flows alongside the site. - Residential - Industrial - Public utility - Water body - Vegetation B Site Analysis Site Location Site Landing Site Context Land Use IP
Usmanpura
- Industrial - Public
- Water
-
The
on the
market
,
near to Sabarmati riverfront area. The area of the
is
(approx.14,300
) As the
Informal settlements on the northern and eastern side
Care takers
Entrance from riverfront
Riverfront road.
Children playing and Elderly sitting out
5.
Ramp leading towards the graveyard
Untamed wilderness on site
View
second
Banyan
View
Site Photographs
Entrance from riverfront
Riverfront road.
Children playing and Elderly sitting out 5. Ramp leading towards the graveyard
4.
Untamed wilderness on site
View front
Seating space provided for the visitors
Site Photographs
Informal settlements on the northern and eastern industrial zones dominate the southern region. To the river
North India Church graveyard ,
Site Visuals
7.
10 Entrance from second entrance 13. Landscaped graves 14. Upcoming graves 15. View of river front 16. Existing site condition 2. Children playing 5. Entrance ramp 8. Banyan trees between the graves 11. Care takers house and textile industry 3. Entrance from riverfront 6. New graves with informal settlements in background 9. Secondary entrance - From informal settlements 12. Seating spaces provided for the visitors
1.Riverfront road
4.
Untamed Wilderness on site
Graves on upper level
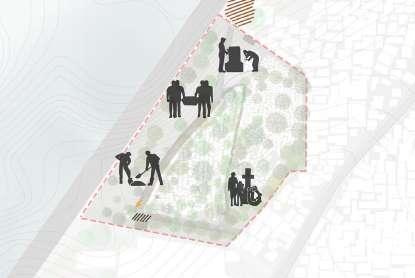






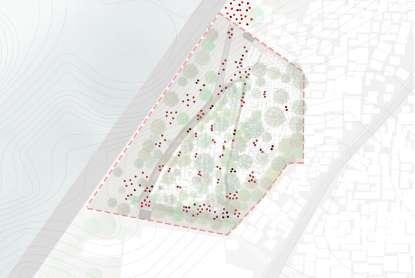







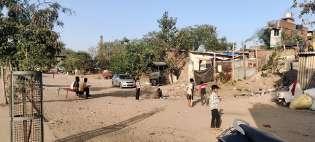

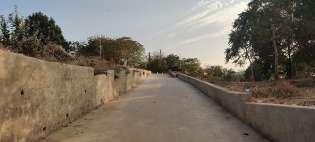
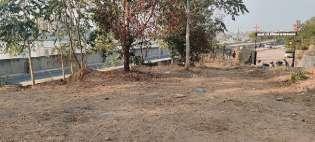







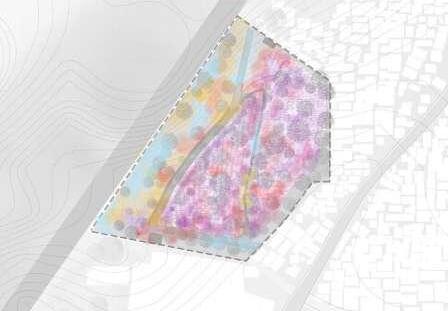




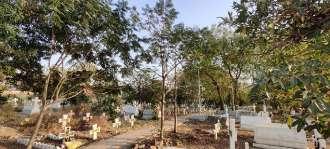


35 34 Informal settlements Informal settlements Graveyard Graveyard Graveyard Driveway Open space Riverfront road Driveway Driveway Open space Open space Riverfront road Riverfront road walkway walkway Sabarmati river Sabarmati river In meters LA4011 Routes of Landscape Design Site IP North India Church graveyard Usmanpura Mugdha V. Gangurde PLA22207 Key plan B B A A Informal settlements Graveyard Driveway Open space Riverfront road Driveway Open space Riverfront road walkway Sabarmati river Sabarmati river In meters meters 00 Informal settlements Textile Mill Textile Mill Open space Graveyard walkway Section C- C Section D - D Informal settlements Informal settlements Textile Mill Open space Graveyard walkway Informal settlements Open space Graves - (Upper portion) Graves (Lower portion) Textile mill Routes of Landscape Design Site IP North India Church graveyard Usmanpura Mugdha V. Gangurde PLA22207 Section C- C Section D - D Key plan C E F Informal settlements Informal settlements Textile Mill Open space Graveyard walkway Informal settlements Open space Graves - (Upper portion) Textile mill In meters 00 Informal settlements Textile Mill Textile Mill Open space Graveyard walkway Informal settlements Open space Graves - (Upper portion) Graves - (Lower portion) Textile mill During my graveyard visit, felt intimidated initially, but eventually peace and connection However, moments of loneliness and disorientation were also experienced during the visit. - Intimidated - Anomic - Loneliness - Peace - Connect The graveyard sees limited daily visitors mainly the caretaker and nearby residents. Few visit occasionally, typically on weekends or monthly or during festivals. - Daily visitors - Weekend visitors -Festival visitors Activity mapping Grave mapping Occasional visitors Human density Visitors during festivals Site Analysis The site is mostly quiet with the caretaker maintaining the graves. During burials, a few people are present The surrounding children playing - Digging of the graves - Burial ceremony - Visitors during festivals - Visitors to graves - Graves marking The graves are arranged on multiple levels in a Older graves lack vertical alignment, while recent ones follow a perfect grid pattern along both horizontal and vertical axes. During festivals visitors ones,hold onto hope with family, seeking solace in the serene setting and shared stories. - Respect - Peace - Remembrance - Connection - Hope Grid 10m 10m Grid 10m X 10m Grid 10m 10m B A Informal settlements Informal settlements Graveyard Graveyard Graveyard Driveway Open space Riverfront road Driveway Driveway Open space Open space Riverfront road Riverfront road walkway walkway Sabarmati river Sabarmati river In meters LA4011 Routes of Landscape Design Site IP North India Church graveyard Usmanpura Mugdha V. Gangurde PLA22207 Key plan A A Informal settlements Graveyard Graveyard Graveyard Driveway Open space Riverfront road Driveway Open space Riverfront road walkway Sabarmati river Sabarmati river In meters In meters 00 Informal settlements Textile Mill Textile Mill Open space Graveyard walkway Section C- C Section D - D In meters In meters 00 00 In meters Informal settlements Informal settlements Textile Mill Textile Mill Open space Graveyard walkway Informal settlements Open space Graves (Upper portion) Graves - (Lower portion) Textile mill LA4011 Routes of Landscape Design Site IP North India Church graveyard Usmanpura Mugdha V. Gangurde PLA22207 Section C- C Section D - D In meters In meters 00 00 In meters Key plan C F C Informal settlements Informal settlements Textile Mill Textile Mill Open space Graveyard walkway Informal settlements Open space Graves (Upper portion) Textile mill meters 00 Informal settlements Textile Mill Textile Mill Open space Graveyard walkway Informal settlements Open space Graves (Upper portion) Graves (Lower portion) Textile mill During my graveyard visit, felt intimidated initially, but eventually found peace and connection However, moments of loneliness and disorientation were also experienced during the visit. - Intimidated - Anomic - Loneliness - Peace at the graveyard, attendees experience as they bid farewell to the departed, acknowledging the inevitability of death The graveyard sees limited daily visitors mainly the caretaker and nearby residents. Few visit occasionally, typically on weekends or monthly or during festivals. - Daily visitors - Weekend visitors -Festival visitors Activity mapping Grave mapping Occasional visitors Human density Visitors during festivals Site Analysis The site is mostly quiet with the caretaker maintaining the graves. burials, a few people are present The surrounding children playing - Digging of the graves - Burial ceremony - Visitors during festivals - Visitors to graves The graves are arranged on multiple levels in a Older graves lack vertical alignment, while recent ones follow a perfect grid pattern along both horizontal and vertical axes. During ones, with family, seeking solace in the serene setting and shared stories. - Respect - Peace - Connection - Hope Grid 10m 10m Grid 10m 10m Grid 10m 10m Grid 10m X 10m Grid 10m X 10m Grid 10m 10m settlements Graveyard Driveway Open space Riverfront road walkway Sabarmati river settlements settlements Graveyard Graveyard Graveyard Driveway Open space Riverfront road Driveway Driveway Open space Open space Riverfront road Riverfront road walkway walkway Sabarmati river Textile Mill Open space Textile Mill Textile Mill Textile Mill walkway portion) Textile mill Textile Mill Open space During my graveyard visit, felt intimidated initially, but eventually - Intimidated - Anomic - Loneliness - Peace - Connect the graveyard, attendees experience grief,sadness,regret,acceptance,and longing as they bid acknowledging the inevitability of death Acceptance - Sadness The graveyard sees limited daily visitors mainly the caretaker and nearby residents. Few visit occasionally, typically on weekends or monthly or during festivals. - Daily visitors - Weekend visitors -Festival visitors Grave mapping Human density Visitors during festivals with the caretaker maintaining the people are present The surrounding most activity like children playing - Digging of the graves - Visitors during festivals - Graves marking - Segregated During festivals visitors visit the graveyard, people honor loved ones,hold onto hope cherish memories,find peace,and bond with family, seeking solace in the serene setting and shared stories. - Respect - Peace - Remembrance - Connection - Hope Grid 10m 10m Grid 10m 10m Grid 10m 10m Grid 10m X 10m Grid 10m X 10m Grid 10m 10m Graveyard Driveway Open space Riverfront road walkway Sabarmati river Textile Mill During my graveyard visit, felt intimidated initially, but eventually found peace and connection However, moments of loneliness and disorientation were also experienced during the visit. - Intimidated - Anomic - Loneliness - Peace - Connect graveyard, attendees experience longing as they bid acknowledging the inevitability of death - Sadness The graveyard sees limited daily visitors, mainly the caretaker and nearby residents. Few visit occasionally, typically on weekends or monthly or during festivals. - Daily visitors - Weekend visitors -Festival visitors Grave mapping Occasional visitors Human density Visitors during festivals caretaker maintaining the are present The surrounding activity like children playing of the graves during festivals Older graves lack vertical alignment, while recent ones follow a During festivals visitors visit the graveyard, people honor loved ones,hold onto hope cherish memories,find peace,and bond with family, seeking solace in the serene setting and shared stories. - Respect - Peace - Remembrance - Connection - Hope Grid 10m 10m Grid 10m 10m Grid 10m 10m Grid 10m X 10m Grid 10m X 10m Site Sections Section A-A Section B-B Informal settlements Graveyard Driveway Open space Riverfront road walkway Sabarmati river In meters Section B-B Informal settlements Informal settlements Graveyard Graveyard Driveway Driveway Open space Open space Riverfront road Riverfront road walkway walkway Sabarmati river Sabarmati river In meters In meters In meters Section C- C In meters 00 Informal settlements Textile Mill Open space C Textile Mill Open space C D Informal settlements Textile Mill Textile Mill Open space Graveyard walkway Informal settlements Open space Graves - (Upper portion) Graves (Lower portion) Textile mill Section C- C In meters 00 In meters Informal settlements Textile Mill Open space During my graveyard visit, felt intimidated initially, but eventually found peace and connection However, moments of loneliness and disorientation were also experienced during the visit. - Intimidated - Anomic - Loneliness - Peace - Connect - Grief During burial ceremonies at the graveyard, attendees experience grief,sadness,regret,acceptance,and longing as they bid farewell to the departed, acknowledging the inevitability of death - Acceptance - Sadness - Longing - Regret Activity mapping Visitors during burial Grave mapping Occasional visitors Human density Visitors during festivals Site Analysis Emotions mapping Site Sections The site is mostly quiet with the caretaker maintaining the graves. During burials, a few people are present The surrounding informal settlements are where most activity like - Digging of the graves - Burial ceremony - Visitors during festivals - Visitors to graves During festivals visitors visit the graveyard, people honor loved ones,hold onto hope cherish memories,find peace,and bond with family, seeking solace in the serene setting and shared stories. - Respect - Peace - Remembrance - Connection - Hope Section A-A Grid 10m 10m Grid 10m X 10m Grid 10m 10m Site Sections Section A-A Section B-B Informal settlements Graveyard Driveway Open space Riverfront road walkway Sabarmati river In meters Site Sections Section A-A Section B-B Informal settlements Informal settlements Graveyard Graveyard Driveway Driveway Open space Open space Riverfront road Riverfront road walkway walkway Sabarmati river Sabarmati river In meters In meters In meters Section C- C meters 00 In meters Informal settlements Textile Mill Open space Textile Mill Open space settlements Textile Mill Textile Mill Open space Graveyard walkway settlements Open space Graves (Upper portion) Graves - (Lower portion) Textile mill Section C- C meters 00 Informal settlements Textile Mill Open space During my graveyard visit, felt intimidated initially, but eventually found peace and connection. However, moments of loneliness and disorientation were also experienced during the visit. - Intimidated - Anomic - Loneliness - Peace - Connect - Grief During burial ceremonies at the graveyard, attendees experience grief,sadness,regret,acceptance,and longing as they bid farewell to the departed, acknowledging the inevitability of death - Acceptance - Sadness - Longing - Regret Activity mapping Visitors during burial Grave mapping Occasional visitors Human density Visitors during festivals Site Analysis Emotions mapping Site Sections The site is mostly quiet with the caretaker maintaining the graves. During burials, a few people are present The surrounding informal settlements are where most activity like - Digging of the graves - Burial ceremony - Visitors during festivals - Visitors to graves During festivals visitors visit the graveyard, people honor loved ones,hold onto hope cherish memories,find peace,and bond with family, seeking solace in the serene setting and shared stories. - Respect - Peace - Remembrance - Connection - Hope Section A-A Grid 10m X 10m Grid 10m 10m Grid X 10m LA4011 - Routes of Landscape Design | Spring 2024 MUGDHA GANGURDE | PLA22207 Site Analysis and Site Sections IP North India Church graveyard Usmanpura LA4011 Routes of Landscape Design Site IP North India Church graveyard Usmanpura Mugdha V. Gangurde PLA22207 Site Sections Key plan B A Informal settlements Informal settlements Graveyard Driveway Open space Riverfront road walkway Sabarmati river In meters In meters LA4011 Routes of Landscape Design Site - IP North India Church graveyard Usmanpura Mugdha V. Gangurde PLA22207 Key plan A Section B-B Informal settlements Informal settlements Informal settlements Graveyard Graveyard Graveyard Driveway Open space Riverfront road Driveway Driveway Open space Open space Riverfront road Riverfront road walkway walkway Sabarmati river Sabarmati river In meters In meters LA4011 Routes of Landscape Design Site IP North India Church graveyard Usmanpura Mugdha V. Gangurde PLA22207 Section C- C In meters In meters 00 00 In meters C E F Informal settlements Informal settlements Textile Mill Textile Mill Open space Graveyard walkway Informal settlements Open space Graves (Upper portion) Graves - (Lower portion) Textile mill LA4011 Routes of Landscape Design Site IP North India Church graveyard Usmanpura Mugdha V. Gangurde PLA22207 Section D - D In meters In meters 00 00 In meters Key plan C E C E Informal settlements Informal settlements Textile Mill Textile Mill Open space Graveyard walkway Informal settlements Open space Graves (Upper portion) Graves - (Lower portion) Textile mill LA4011 Routes of Landscape Design Site IP North India Church graveyard Usmanpura Mugdha V. Gangurde PLA22207 Section D - D In meters In meters 00 00 In C E Informal settlements Informal settlements Textile Mill Textile Mill Open space Graveyard walkway Informal settlements Open space Graves (Upper portion) Graves - (Lower portion) Textile mill LA4011 Routes of Landscape Design Site IP North India Church graveyard Usmanpura Mugdha V. Gangurde PLA22207 Section C- C Section D - D In meters In meters 00 00 C F Informal settlements Informal settlements Textile Mill Textile Mill Open space Graveyard walkway Informal settlements Open space Graves (Upper portion) Graves (Lower portion) Textile mill During my graveyard visit, I felt intimidated initially, but eventually found peace and connection However, moments of loneliness and disorientation were also experienced during the visit. During burial ceremonies at the graveyard, attendees experience grief,sadness,regret,acceptance,and longing as they bid farewell to the departed, acknowledging the inevitability of death Site Sections During festivals visitors visit the graveyard, people honor loved ones,hold onto hope cherish memories,find peace,and bond with family, seeking solace in the serene setting and shared stories. Section A-A Section B-B Key plan B A A Landscape Design | Spring 2024 MUGDHA GANGURDE | PLA22207 Site Analysis and Site Sections IP North India Church graveyard , Usmanpura Design Site - IP North India Church graveyard , Usmanpura Key plan B A Informal settlements settlements Graveyard Graveyard Driveway Open space Riverfront road Driveway Open space Riverfront road walkway Sabarmati river Site - IP North India Church graveyard Usmanpura Mugdha V. Gangurde | PLA22207 Key plan B B A A settlements Graveyard Driveway Open space Riverfront road settlements Textile Mill Textile Mill Open space Graveyard walkway settlements Open space Graves - (Upper portion) Graves - (Lower portion) Textile mill C E F Textile Mill Textile Mill walkway (Lower portion) Textile mill Mugdha V. Gangurde | PLA22207 Key plan C E F C E F (Lower portion) Textile mill settlements Textile Mill Textile Mill Open space Graveyard walkway settlements Open space Graves - (Upper portion) Graves - (Lower portion) Textile mill Key plan B A A B Site Analysis Emotions mapping During my graveyard visit, felt intimidated initially, but eventually found peace and connection However, moments of loneliness and disorientation were also experienced during the visit.
burial ceremonies at the graveyard, attendees experience grief,sadness,regret,acceptance,and longing as they bid farewell to the departed, acknowledging the inevitability of death The graveyard sees limited daily visitors mainly the caretaker and nearby residents. Few visit occasionally, typically on weekends or monthly or during festivals. Activity mapping Visitors during burial Grave mapping Occasional visitors Human density Visitors during festivals
site
mostly quiet
caretaker
the graves.
burials, a few people
present The surrounding informal settlements
where
activity like children playing The graves are arranged on multiple levels in a grid pattern Older graves lack vertical alignment, while recent ones follow a perfect grid pattern along both horizontal and vertical axes. During festivals visitors visit the graveyard, people honor loved ones,hold onto hope cherish memories,find peace,and bond with family, seeking solace in the serene setting
shared stories. Site Sections
During
The
is
, with the
maintaining
During
are
are
most
and


- Green
- Human
- Existing trees - Viewing points - Pedestrian access - Vehicular access
- Human density - Existing trees - Viewing points - Accessibility
- Human density - Existing trees - Viewing points - Pedestrian access - Vehicular
Following analysis, key points for further development include creating open spaces between graves, establishing a viewing area overlooking the river and
key points for further development include creating open spaces between graves, establishing a viewing area overlooking the river and graveyard, understanding visitor numbers, existing trees to enhance the environment, and acknowledging visitors’ experiences of hope, renewal, and connection.
key points for further development include creating open spaces between graves, establishing a viewing area overlooking the river and graveyard, understanding visitor utilizing existing trees to enhance the environment, and acknowledging visitors’ experiences of hope, renewal, and connection.
Following analysis, key points for further development include creating open spaces between graves establishing a viewing area overlooking the river and graveyard, understanding visitor numbers, utilizing existing trees to enhance the environment, and acknowledging visitors’ experiences of hope, renewal, and connection.
utilizing existing trees to enhance the environment, and acknowledging visitors’ experiences of hope, renewal, and connection. - Green spaces - Human density - Existing trees - Viewing points - Accessibility
and acknowledging visitors’ experiences of hope, renewal, and connection.
37 36 Landscape Design Site context Mugdha V. Gangurde PLA22207 analysis,
spaces
Synthesis Grid 10m X 10m spaces
Methodology synthesis
Beliefs on Graveyard Christianity Visitors to LA4011 Routes of Landscape Design Site context Mugdha V. Gangurde PLA22207
access
analysis,
understanding visitor numbers,
Site Synthesis Grid : 10m X 10m
Methodology Site synthesis
graveyard,
spaces
density
Beliefs on Graveyard Christianity Visitors to Site context Mugdha V. Gangurde PLA22207 points
area
graveyard, understanding visitor numbers, enhance
Human density - Existing trees - Viewing points - Accessibility Grid 10m X 10m Human density - Existing trees - Viewing points - Pedestrian access - Vehicular access points for further development include creating open spaces between graves, establishing a viewing area overlooking the river and graveyard, understanding visitor trees to enhance the environment, and acknowledging visitors’ experiences of hope, renewal, and connection. on Graveyard Visitors to LA4011 - Routes of Landscape Design Spring 2024 MUGDHA GANGURDE PLA22207 Site synthesis and Methodology IP North India Church graveyard Usmanpura LA4011 Routes of Landscape Design Site context Mugdha V. Gangurde PLA22207 Following analysis, key points for further development include creating open spaces between graves, establishing a viewing area overlooking the river and graveyard, understanding visitor numbers, utilizing existing trees to enhance the environment, and acknowledging visitors’ experiences of hope, renewal, and connection. Methodology Following analysis, key points for further development include creating open spaces between graves establishing a viewing area overlooking the river and graveyard, understanding visitor numbers, utilizing existing trees to enhance the environment, and acknowledging visitors’ experiences of hope, renewal, and connection. Beliefs on Death Graveyard Activities Christianity Design Exploration Options Visitors to Graveyard Emotions felt in graveyard Evoking the emotions Resurrection Afterlife Funeral rites Graveyard service Prayers & Blessings Memory & Nostalgia Visiting Interment Family members Grave keeper Paying respect Acquaintances Scents Textures Sound Vision Tastes Touch Volunteers Friends Colors Haiku Keywords Movies Poems Site based Emotions Colors Plantation Mourning B.1 Site synthesis Site analysis Following analysis, key points for further development include creating open spaces between graves establishing a viewing area overlooking the river and graveyard, understanding visitor numbers, utilizing existing trees to enhance the environment, and acknowledging visitors’ experiences of hope, renewal, and connection. B.2 Methodology Site analysis
for further development include creating open spaces between graves, establishing a viewing
overlooking the river and
the environment,
Design Exploration Haiku
Seasons come and go, In this realm where spirits flow, Nature’s silent show.
Haiku echoes nature’s cycles and spirits’ eternal presence, as seasons shift and spirits silently observe.
Shadows dance and fade, Beneath the somber cascade, Life’s final escapade.
The haiku highlights life’s ongoing flow of events, be they joyful or tragic, shaping existence along the way.
Beyond monochrome
Graveyards shift from somber to serene with the introduction of muted colors. This transformation brings comfort, hope, and tranquility countering initial negativity.
Moving to the light
Graveyards, often seen as dark and solemn, shift to spaces filled with dappled light, sparking hope This change infuses the atmosphere with gentle brightness, symbolizing renewal.
Beyond monochrome
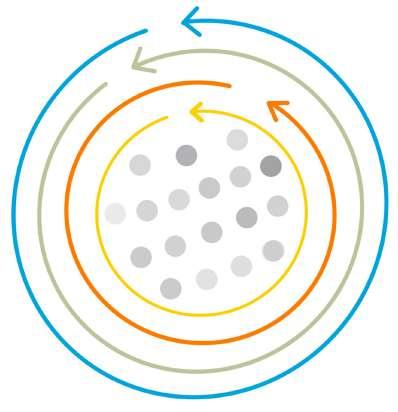
Moss-covered headstones, Nature’s cloak over unknowns, Time’s quiet milestones.
Graveyards shift from somber to serene with the introduction of muted colors. This transformation brings comfort, hope, and tranquility, countering initial negativity.
Moving to the light

In the cemetery, moss veils headstones, obscuring the identities of the buried; “Nature’s cloak over unknowns” how nature covers everything without and discrimination “Time’s Quiet Milestones” talks about passage of time and human life’s. and they cycle of life
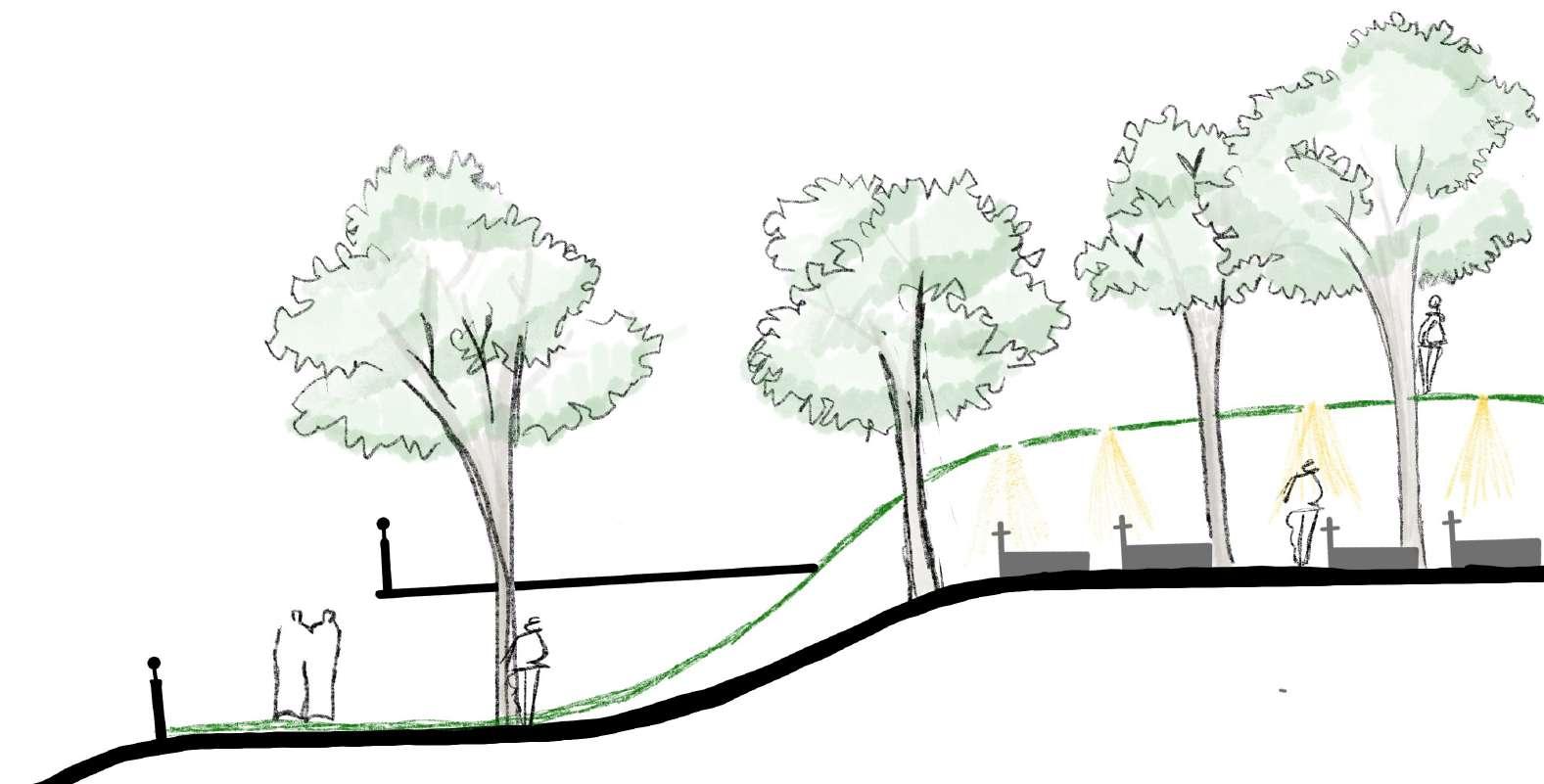
Graveyards, often seen as dark and solemn, shift to spaces filled with dappled light, sparking hope. This change infuses the atmosphere with gentle brightness, symbolizing renewal.
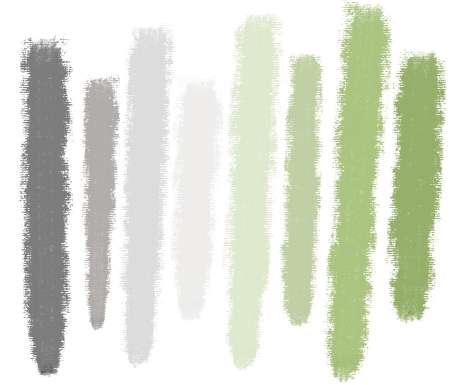


Site surrounding The dichotomy on site
Design approach
Site analysis
The site integrates its surroundings—a flowing river and bustling settlements creating a tranquil space for visitors, blending
The site features contrasting elements: graves by a river, monochrome tones with bursts of floral color, mingling light and dark patches, and
Caged to free
The graveyard’s grid-like arrangement evolves into an open layout, symbolizing the transition from earthly constraint to spiritual freedom. Reflecting Christian beliefs, the grid represents mortal life, while the open space signifies liberation in the afterlife through faith in Christ.
39 38 Celebration Sadness Joy Connection Hope Reflection Respect Peace Responsibility Remembrance Grief Isolation Empathy Support Surrender Closure Acceptance Longing Loneliness Regret Emotions
Visitors Daily
Connection
Reflection
Peace
Responsibility
Grief
Isolation
Closure | Acceptance | Loneliness | Sadness | Regret Festival visitors Celebration
Remembrance
Connection | Joy | Hope
Peace | Respect
Sadness
Reflection
Peace
Respect
Hope
Connection
Loneliness
Site based
visitors
|
|
|
|
|
Burial time visitors Grief | Empathy |
|
|
|
Visitors for experiences
|
|
|
|
|
|
the blend of natural chaos with human serenity.
C
Visitors Daily visitors Connection Reflection Peace Responsibility | Grief Isolation Burial time visitors Grief
Closure Acceptance Loneliness Sadness Regret Festival visitors Celebration Remembrance Connection Joy Hope Peace | Respect Visitors for experiences Sadness | Reflection Peace | Respect Hope | Connection Loneliness
Emotions
Empathy
Design Exploration
Site based approach
Site surrounding The dichotomy on site
The site integrates its surroundings—a flowing river and bustling settlements creating a tranquil space for visitors, blending outdoor character with serenity. The site features contrasting elements graves by a river, monochrome tones with bursts of floral color, mingling light and dark patches, and the blend of natural chaos with human serenity.

Caged to free

-Flowing
-Chaos - Black/White -Darkness -Still -Silence -Colorful -Light
The graveyard’s grid-like arrangement evolves into an open layout, symbolizing the transition from earthly constraint to spiritual freedom Reflecting Christian beliefs, the grid represents mortal life, while the open space signifies liberation in the afterlife through faith in Christ.

Combining the Explorations

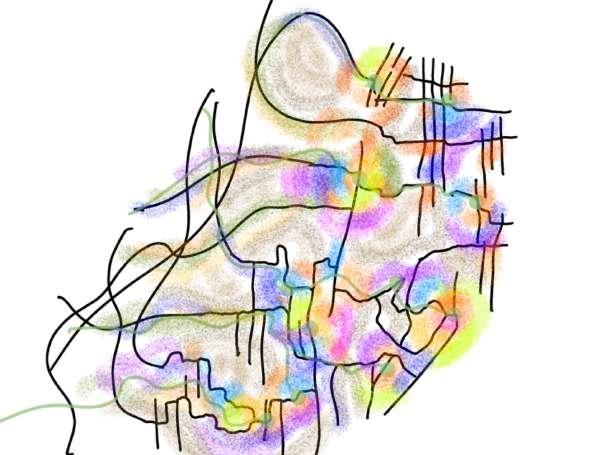
Caged to free Cloak+Seasonal changes+Caged - free

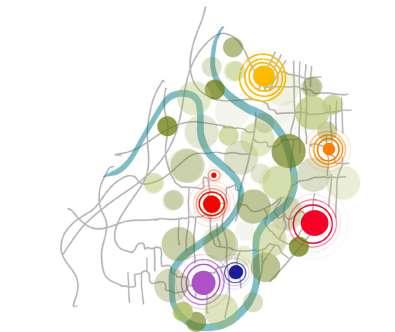
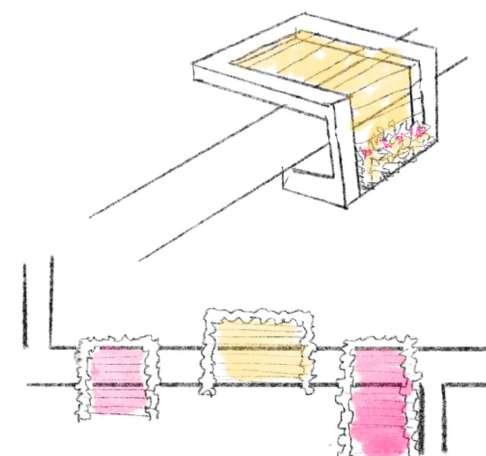



41 40
Exploration 2 Emotions + Colors + Light
Portals of emotions - Memory
Portals of emotions -Comfort
Portals of emotions - Healing by colors
Exploration 1 Celebration of graves
Ripples of colors + Wilderness to courts
Cloak +
+
Mystery
Silent show + Portals
Beyond monochrome Moving to the light
Piet Oudolf theory
 Piet Oudolf
Piet Oudolf
Piet Oudolf’s main theory of planting revolves around creating naturalistic and emotionally resonant gardens that prioritize ecological sustainability and seasonal interest.
Naturalistic Planting Design Seasonal Variation
Planting style that mimics the spontaneous beauty of natural landscapes.
Plantings with seasonality ensuring that the garden remains visually engaging yearround
Evoking emotions through planting theories
Matrix
planting
Emotional Experience Artistic Expression
Plantings design to evoke a sense of tranquility,wonder,and contemplation, inviting visitors to engage with in it.
Hierarchy of plants
Primary planting
Plants have bulk of impact , because of their distinct structure, color, form and texture repeated in clumps throughout.
Crafting compositions with plants to create landscapes that resemble paintings and evoke a sense of belonging and emotion.
Matrix planting Scattered planting
Form canvas, make up background within which prominent species are embedded.
Randomly scattered species that add layer of spontaneity and wilderness to the design
Primary planting
Grid pattern
Reassurance Order & Structure
Cluster pattern Calmness Continuity
Scattered planting
Dominant plants
Focal points Memories
Random Ever Changing Irregular Respect Reverence
Tranquil
Grief Isolation
Piet Oudolf’s theories can be applied to a graveyard to create a serene and emotionally resonant space that honors the memories of the departed and provides comfort to visitors.
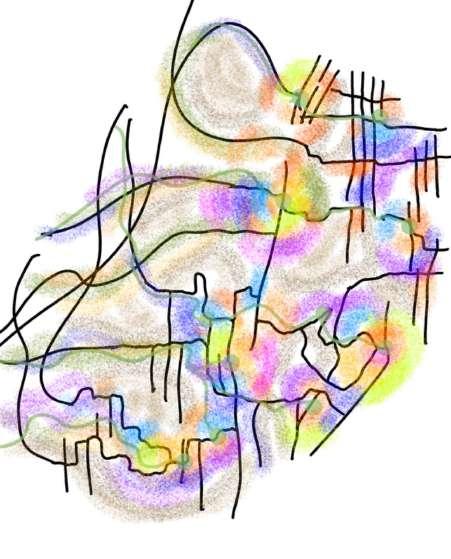


Combining
The graveyard’s grid-like arrangement evolves into an open layout, symbolizing the transition from earthly constraint to spiritual freedom. Reflecting Christian beliefs, the grid represents mortal life open space signifies liberation in the afterlife through faith in Christ.
Structures Emergents & Transparent
Strategically placing translucent foliage or notably higher plants adding a color wash
Qualities of plants, incorporating species with varied heights, forms, and textures to create depth and visual intrigue in his compositions.

Seasons Colors
Pairing complementary hues or juxtaposes bold colors with softer tones to evoke different moods atmospheres.
Combinations that ensure visual interest throughout the seasons. Selecting plants with diverse bloom
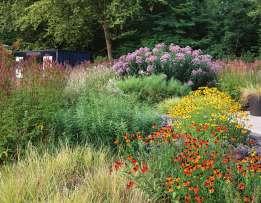
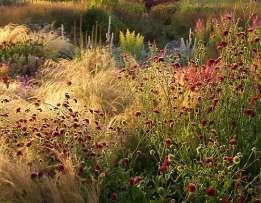
The graveyard can evoke emotions through plant selection and spatial design. Muted tones like blues and greens foster tranquility, while bursts of vibrant colors add warmth. The transition from grid-like graves to an open layout symbolizes spiritual liberation, resonating with Christian beliefs. As visitors move towards the river, the increasing pocket size signifies expansion into the spiritual realm.As one moves towards the river it offers a sense of peace and freedom. This integration redefines the graveyard narrative, offering a serene experience.
Mimic natural landscape
Textures Colors & Forms
Peaceful & Harmonious
Continuity & Tranquility
Naturalistic
Planting Seasonal Variations
Creates interest & beauty throughout
Different bloom times
Foliage colors - Changing
Visually appealing and engaging
Evoke emotions
Calming colors - Seasonal
Passage of time
Sense of peace and tranquility.
Seeing beyond landscape
Openings and vistas- Frame views
Connect with the surrounding
Openness Peace & Tranquility
Structure & Forms Color
Psychology
Varied heights, textures, and
Pathways and focal points
Structures and forms different
Creating visual interest and depth.
Transparent
planting
43 42 Celebration Sadness Joy Connection Hope Reflection Respect Peace Responsibility Remembrance Grief Isolation Empathy Support Surrender Closure Acceptance Longing Loneliness Regret Burial time visitors Grief | Empathy | Closure | Acceptance | Loneliness | Sadness | Regret Festival visitors Celebration | Remembrance | Connection | Joy | Hope | Peace | Respect Visitors for experiences Sadness | Reflection | Peace | Respect | Hope | Connection | Loneliness
Caged to free
LA4011 - Routes of Landscape Design Spring 2024 MUGDHA GANGURDE | PLA22207 Final Explorations IP North India Church graveyard Usmanpura Strategically placing translucent foliage or notably higher plants adding a color wash Qualities of plants, incorporating species with varied heights, forms, and textures to create depth https://galeriemagazine.com/creative-mind-piet-oudolf/ https://www.hauserwirth.com/ursula/29413-attached-worldpiet-oudolf-garden-life/ https://thesecretgardenblogdotcom.files.wordpress. Pairing complementary hues or juxtaposes bold colors with softer tones to evoke different moods By applying Oudolf’s planting theory, the graveyard can evoke emotions through plant selection and spatial design. Muted tones like blues and greens foster tranquility, while bursts of vibrant colors add warmth. The transition from grid-like graves to an open layout symbolizes spiritual liberation, resonating with Christian beliefs. As visitors move towards the river, the increasing pocket size signifies expansion into the spiritual realm.As one moves towards the river it offers a sense of peace and freedom This integration redefines the graveyard narrative, offering a serene experience. Combinations that ensure visual interest throughout the seasons. Selecting plants with diverse bloom Structures Emergents & Transparent Seasons Colors Evoke emotions Seeing beyond landscape Varied heights, textures, and forms Calming colors Seasonal Openings and vistas- Frame views Different bloom times Pathways and focal points Passage of time Connect with the surrounding Foliage colors - Changing landscapes Structures and forms different Sense of peace and tranquility. Openness Peace & Tranquility Visually appealing and engaging Creating visual interest and depth. Variations Structure & Forms Color Psychology Transparent planting Emotions Visitors Celebration Sadness Joy Connection Hope Reflection Respect Peace Responsibility Remembrance Grief Isolation Empathy Support Surrender Closure Acceptance Longing Loneliness Regret Daily visitors Connection Reflection Peace Responsibility Grief Isolation Burial time visitors Grief Empathy Support Surrender Closure Acceptance Loneliness Longing: Sadness Regret Festival visitors Celebration Remembrance Connection Joy Hope Peace Respect Visitors for experiences Sadness Grief Nostalgia Reflection Peace Respect Hope Regret Connection Loneliness C.1 Concept Design approach Emotions based on visitors
Fig 2. Fig 3. Fig 4.
Initial zoning Conceptual zoning
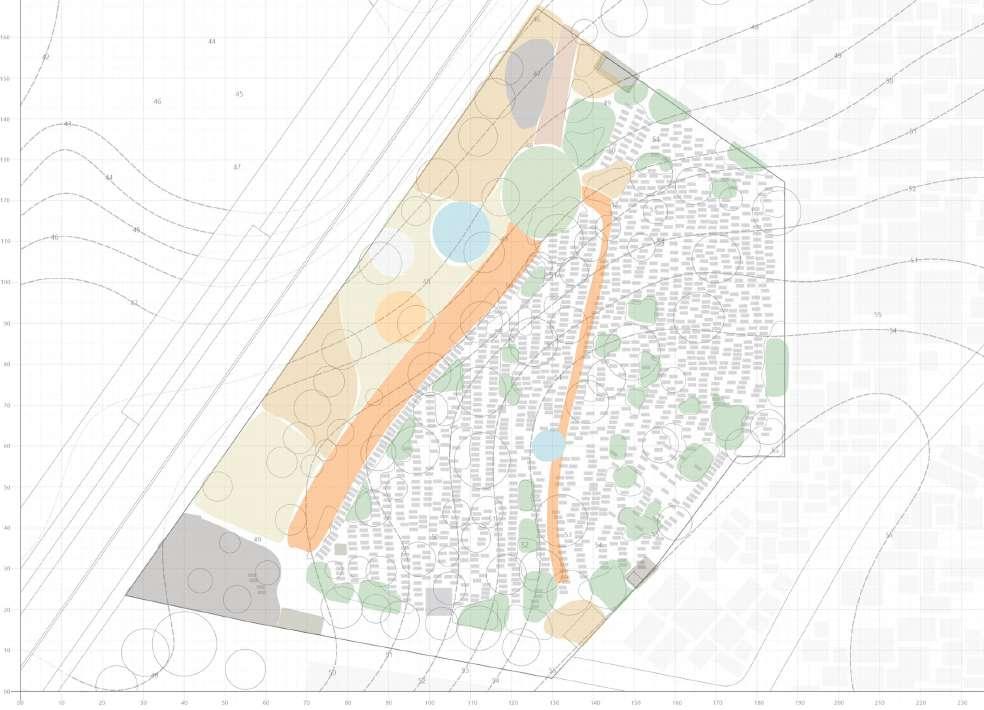
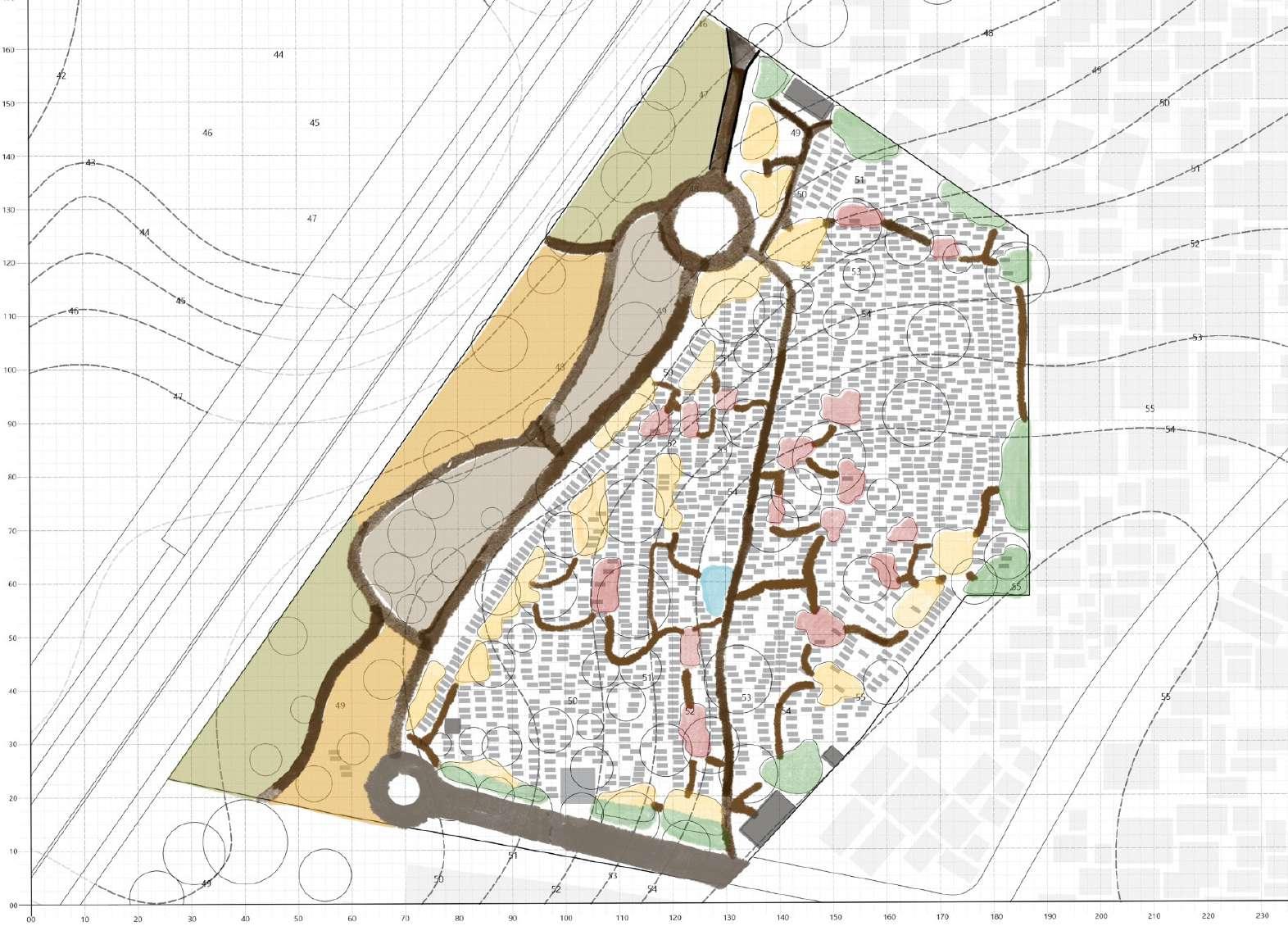
45 44 Graves Transition Garden of remembrance Memorial Planting Wall of Hope Tree Court Pathway to Heaven Connecting Pockets Garden of Reflection Court of trees Program Initial zoning Conceptual zoning Initial Sketches Grid 2.5 x 2.5 M Grid 2.5 x 2.5 M Garden of Reflection Walk to heaven Tree court Tree court Walk to heaven Reflective pond Tree court Memorial planting Burial ground Wall of Hope Connection pockets Garden of Remembrance Garden of Remembrance Burial ground Community Pockets Zoning is planned, taking into account site adjacency and context. Pockets are crafted amidst the graves, fostering intimate connections between visitors and their loved ones. Community spaces are strategically positioned to offer views of the river facilitating a gradual journey towards acceptance. Movement within the site is limited to pedestrians encouraging deeper connections, with vehicular access restricted to one side solely for ambulances. 1. Community spaces 2. Memorial Planting 3. Burial ground 5. Tree court 10. 7. 7. 6. 6. 6. 7. 8. 4. 4. 4. 4. 4. 3. 2. 1. 6. Garden of remembrance 7.Connection pockets 4. Court of trees 8. Garden of reflection 9. Wall of Hope 10. Walk to heaven
Initial Sketches Grid : 2.5 x 2.5 M Grid 2.5 x 2.5 M Garden of Reflection Walk to heaven Tree court Tree court Walk to heaven Reflective pond Tree court Memorial planting Burial ground Wall of Hope Connection pockets Garden of Remembrance Garden of Remembrance Burial ground Community Pockets Zoning is planned, taking into account site adjacency and context. Pockets are crafted amidst the graves, fostering intimate connections between visitors and their loved ones. Community spaces are strategically positioned to offer views of the river, facilitating a gradual journey towards acceptance. Movement within the site is limited to pedestrians, encouraging deeper connections, with vehicular access restricted to one side solely for ambulances. Garden of connection Garden of Remembrance 1. Community spaces 2. Memorial Planting 3. Burial ground 5. Tree court 5. 10. 10. 7. 7. 6. 6. 6. 6. 6. 6. 6. 7. 7. 7. 8. 4. 4. 4. 4. 4. 4. 4. 4. 4. 3. 3. 2. 2. 1. 1. 9. 6. Garden of remembrance 7.Connection pockets 4. Court of trees 8. Garden of reflection 9. Wall of Hope 10. Walk to heaven C.2 Zoning & Program Design approach Program Initial Zoning Graves Transition Riverside Garden of remembrance Memorial Planting Wall of Hope Tree Court Pathway to Heaven Memorial Planting Burial Grounds Reflection pond Community space Prayer garden Memorial service Connecting Pockets Garden of Reflection Court of trees Conceptual Zoning Zoning is planned, taking into account site adjacency and context. Pockets are crafted amidst the graves, fostering intimate connections between visitors and their loved ones. Community spaces are strategically positioned to offer views of the river, facilitating a gradual journey towards acceptance. Movement within the site is limited to pedestrians encouraging deeper connections, with vehicular access restricted to one side solely for ambulances.

47 46 IV
Dissipate
Cloaked in Emotions
- Crafting experiential landscape in Graveyard -
The graveyard landscape was carefully crafted with the concept of a cloak, particularly nature’s embrace, symbolizing its impartiality as it covers the graves with warmth, not discriminating between individuals.
The concept aimed to transform the solemn atmosphere of the graveyard into a serene space facilitating the expression of emotions and fostering acceptance. Here, individuals can grieve their losses or cherish memories with loved ones buried there.
A
Master planing

TowardsSardarbaug
49 48 LA4011 - Routes of Landscape Design Spring 2024 MUGDHA GANGURDE PLA22207 Master plan IP North India Church graveyard Usmanpura LEGEND 1. Pedestrian entrance 2. Wall of Hope 3. Tree court 4. Gardens of Remembrance 5. Gardens of connection 6. Court of trees 7. Community spaces 8. Memorial planting court 9. Walk to heaven 10. Future burial grounds 11. Caretakers residence 12. Storage rooms 13. Vehicular entrance 1 6 9 9 9 4 5 5 5 5 5 5 5 5 5 5 9 6 6 6 6 6 6 4 12 2 8 3 3 13 11 12 10 10 7 7 7 8 8 9 9 Grid 10 10 M Scale 1: 300
Towards Pirana
Riverfrontroad
Textile factory Informal settelments Informal settelments Informal settelments
Sabarmati river
Cloaked in emotions - Crafting experiential Landscapes in a Graveyard
Sabarmati riverfrontwalkway Khodiyarnagarroad
Design Development


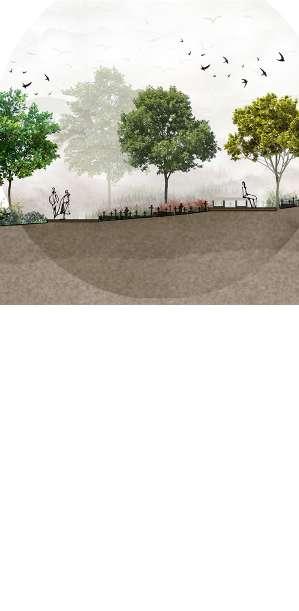

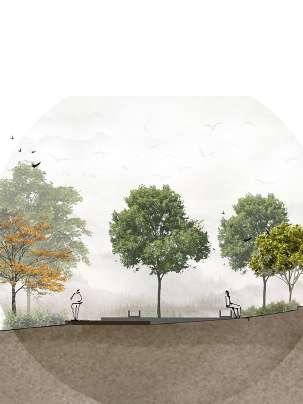


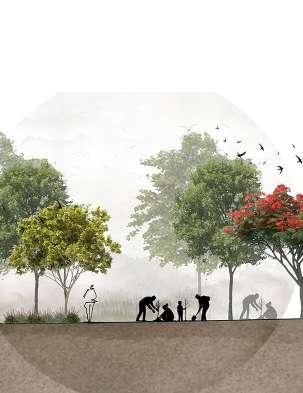








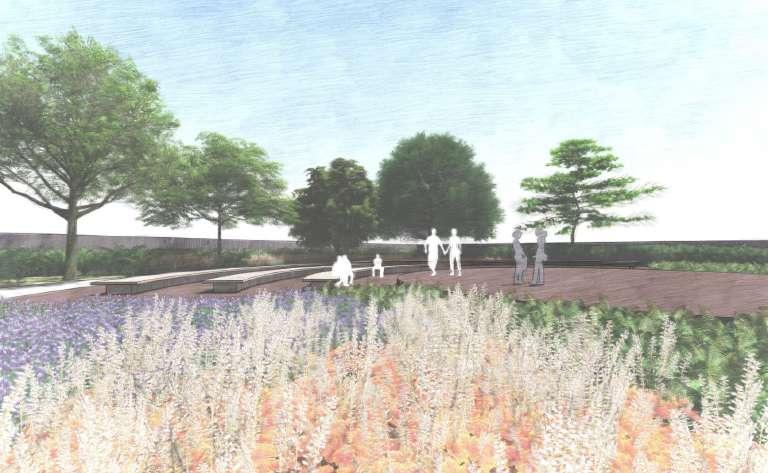
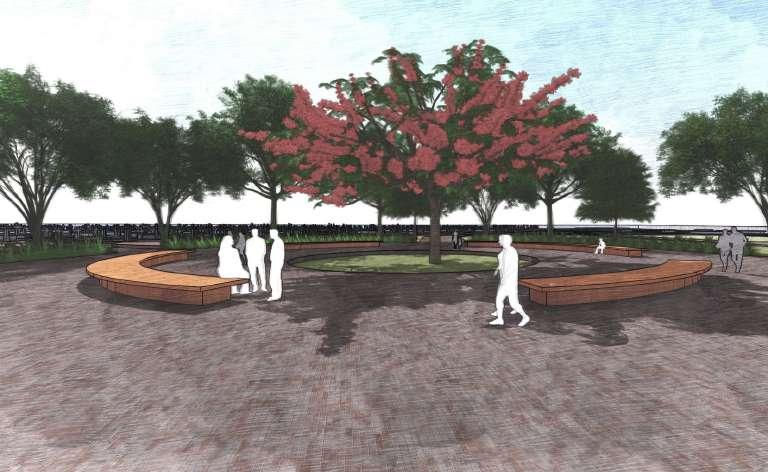

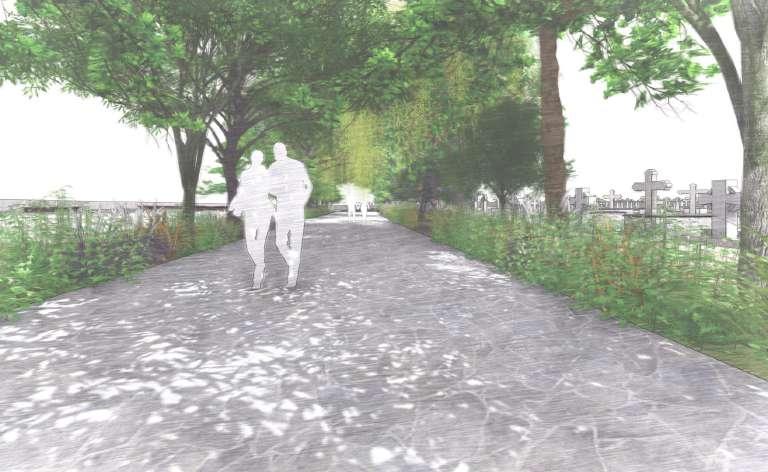

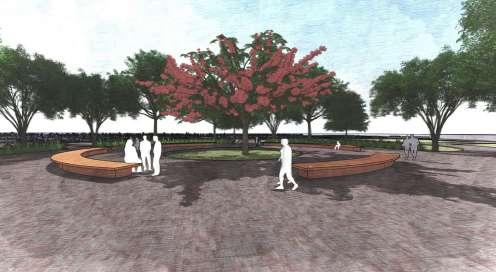

51 LA4011 Routes Landscape Design Spring 2024 MUGDHA GANGURDE PLA22207 Master Plan Memorial planting Storage TowardsSardarbaug Towards Riverfrontroad Sabarmati riverfrontwalkway Khodiyarnagarroad LA4011 Routes of Landscape Design Spring 2024 MUGDHA GANGURDE PLA22207 Master Plan LEGEND 1. Pedestrian entrance 2. Wall of Hope 3. Tree court 4. Gardens of Remembrance 5. Gardens of connection 6. Court trees 7. Community spaces 8. Memorial planting court 9. Walk to heaven 10. Future burial grounds 11. Caretakers residence 12. Storage rooms 13. Vehicular entrance 1 5 5 5 5 9 6 6 6 12 8 3 13 11 12 10 10 7 7 9 Grid 10 10 M Scale 1: 300 TowardsSardarbaug Towards Pirana Riverfrontroad Sabarmati river Textile factory Informal settelments Informal settelments Informal settelments Sabarmati riverfrontwalkway Khodiyarnagarroad LA4011 Routes of Landscape Design Spring 2024 MUGDHA GANGURDE PLA22207 Master Plan LEGEND 1. Pedestrian entrance 2. Wall of Hope 3. Tree court 4. Gardens of Remembrance 5. Gardens of connection 6. Court of trees 7. Community spaces 8. Memorial planting court 9. Walk heaven 10. Future burial grounds 11. Caretakers residence 12. Storage rooms 13. Vehicular entrance 9 5 6 6 12 13 12 10 Grid 10 10 M Scale 300 TowardsSardarbaug Towards Pirana Riverfrontroad Sabarmati river Textile factory Informal settelments Informal settelments Informal settelments Sabarmati riverfrontwalkway Khodiyarnagarroad Key Plan A A B C C B 46 45 44 47 47 47 In meters In meters In meters m m m m m m m m m m m m m m m m m m m m m m m 48 48 48 49 49 49 50 50 10 10 10 00 00 00 20 20 20 30 30 30 40 40 40 60 60 80 80 50 50 50 70 70 90 90 Section AA Section BB Section CC Sabarmati river Riverfront road Memorial Planting garden Memorial planting garden Burial ground Burial ground Community Pockets GoR Garden of Remembrance Garden of Connection Court of trees Memorial Planting garden Community pockets Community sitting pocket GoR Court of trees Settlements Settlements GoC GoC Graves Graves Walkway Textile factory Settlements Wall of hope Tree court Community sitting area Site Sections Site ViewsA.1 Site Sections A.2 Site Views Wall of hope Memorial planting Tree court Community gathering space Court of trees Walk to heaven Design Development Design Development
This conceptual landscaping plan for the graveyard aims to transform its atmosphere from solemn to tranquil representing the transition from confinement to liberation. Emotions take center stage, reflected in the thoughtfully chosen vegetation to make it a haven where emotions are respected and the process of healing is embraced with empathy. Drawing inspiration from Piet Oudolf’s principles, the planting strategy harmonizes various elements like form, texture, scent, and hue to craft a naturalistic landscape conducive to healing. The design intends to evoke emotions and facilitate connections with loved ones, gently guiding individuals toward acceptance. The overarching effect is akin to a comforting cloak of nature draping over the graves, enveloping the surroundings in a serene ambiance.

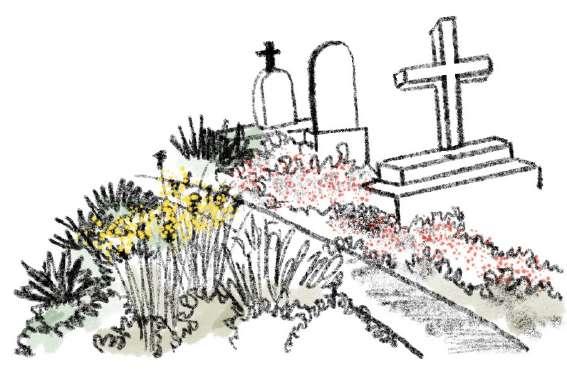
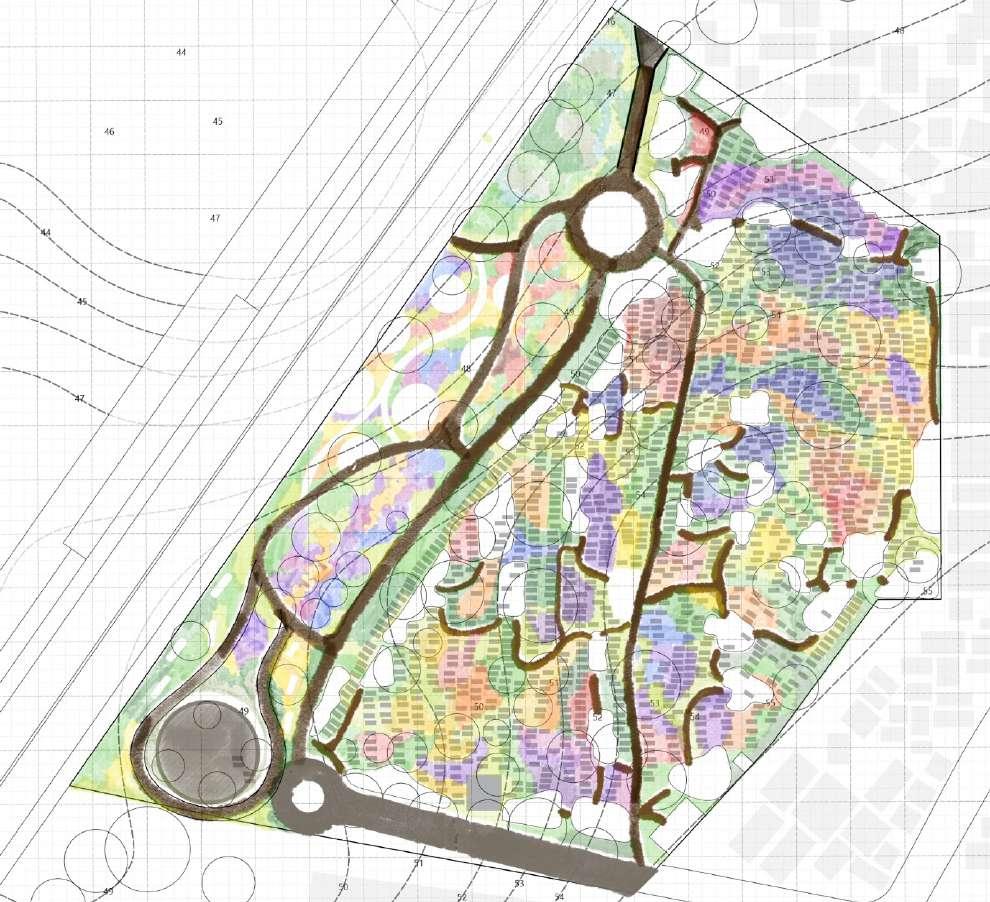
The planting scheme is deliberately structured with evergreen shrubs and grasses lining the pathways, while seasonal varieties adorn other areas This design ensures visitors encounter a unique experience each visit, reflecting the cyclical nature of life and evoking emotions through the diverse blooms that unfold across different seasons.

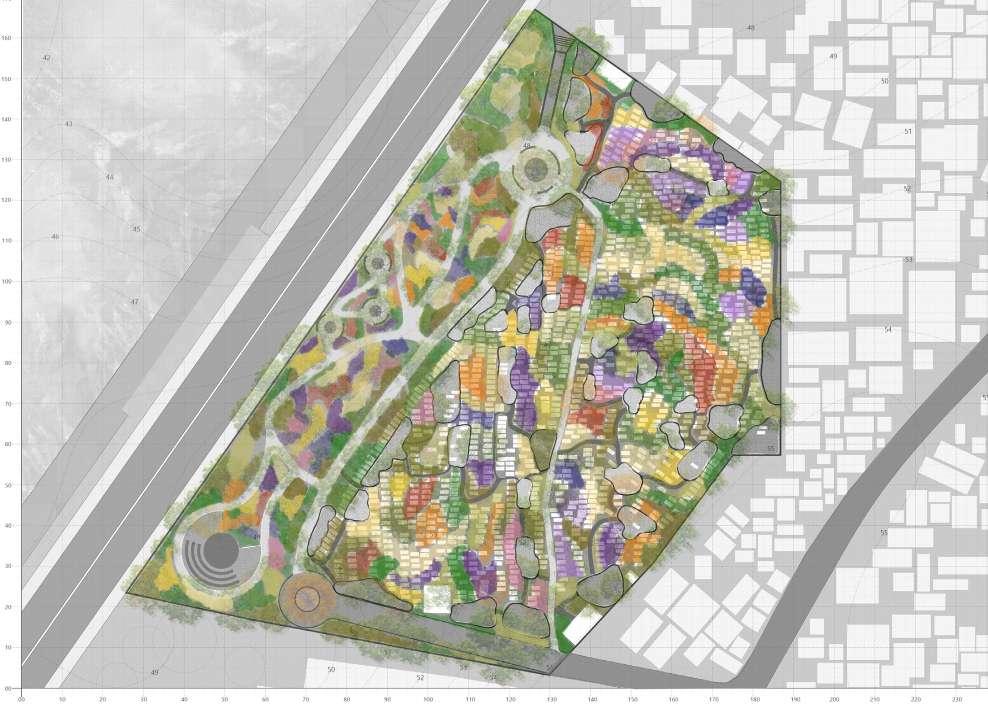

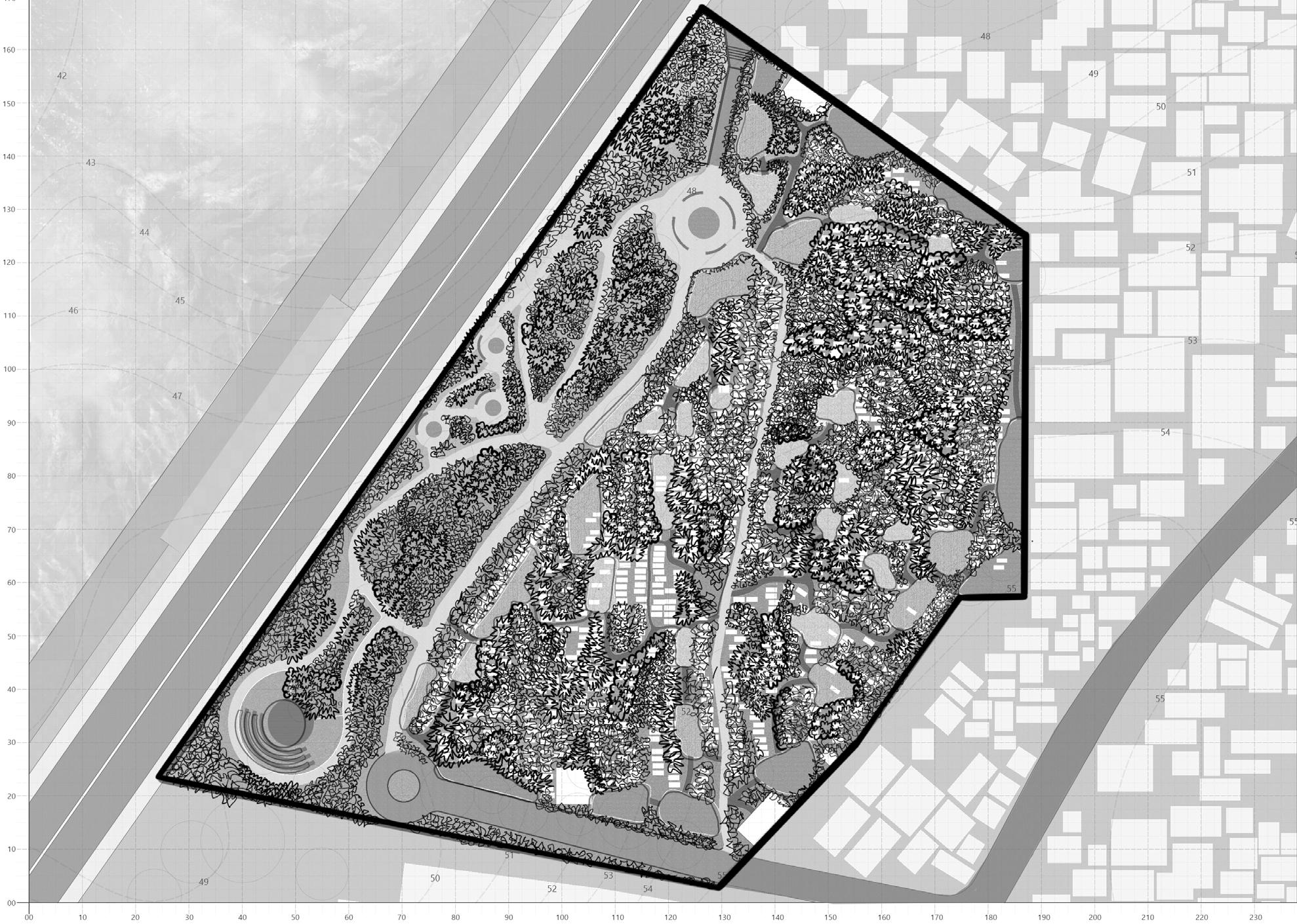




53 52 LA4011 Routes of Landscape Design Spring 2024 MUGDHA 5 5 5 6 7 Riverfront Informal settelments Grid 10x10 M LA4011 Routes of Landscape Design Spring 2024 MUGDHA Master plan IP North India Church graveyard Usmanpura 1 6 9 9 9 4 5 5 5 5 5 5 5 5 5 5 9 6 6 6 6 6 6 4 12 2 8 3 3 13 11 12 10 10 7 7 7 8 8 9 9 Grid 10 10 M Scale 1: 300 TowardsSardarbaug Towards Pirana Riverfrontroad Sabarmati river Textile factory Informal settelments Informal settelments Informal settelments Sabarmati riverfrontwalkway
Cloaked in emotions Crafting experiential Landscapes in a Graveyard - Evergreen bloom - Summer bloom - Monsoon bloom - Winter bloom B B.1 Planting Concept & Strategy Seasonality Planting strategy Cloak of nature Master plan -
Khodiyarnagarroad
Nature’s cloak Master plan -Seasonality plan Master plan - Planting variation through colors
Emotions Naturalistic Planting Piet
Planting Cloak of nature Comfort Renewal Connection Peace Acceptance Design Development Design Development
Oudolf

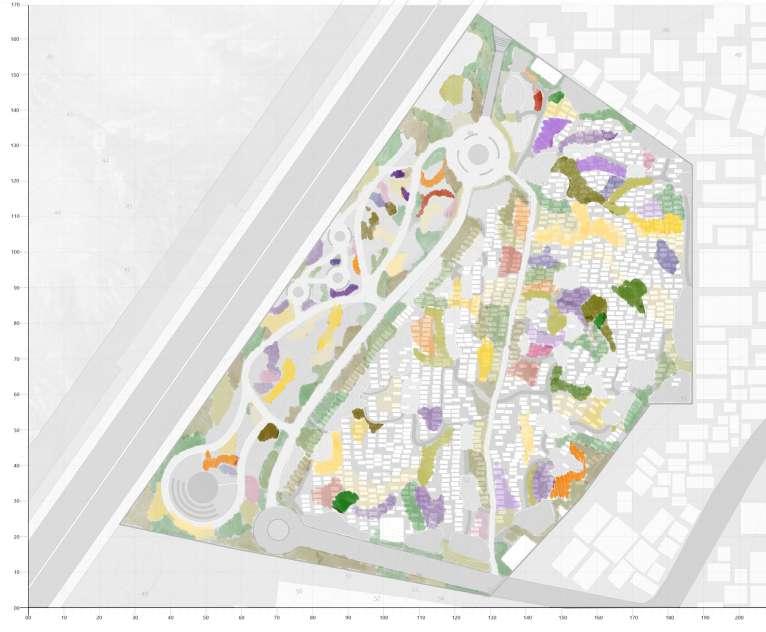



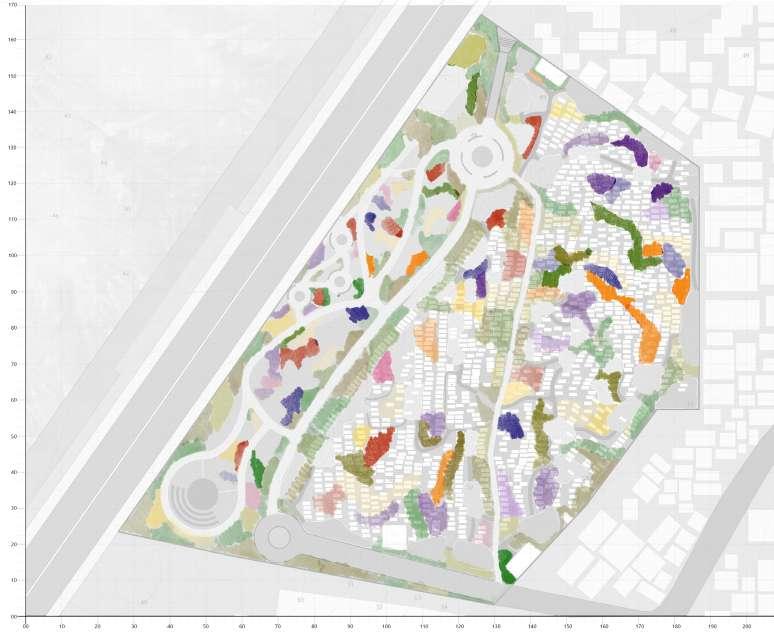


55 54 A B C D A B C D A B C D A B C D
A. Garden of Remembrance
A. Garden of Remembrance
A. Garden of Remembrance
A. Garden of Remembrance B. Garden of Connection
B.
B.
C.
C.
graves C. Walk through graves C. Walk through graves D.
Trees D. Court of Trees D. Court of Trees D. Court of Trees Seasonal cloaks Sections Sections
cloak
B. Garden of Connection
Garden of Connection
Garden of Connection
Walk through graves
Walk through
Court of
Evergreen
Winter cloak Summer cloak Summer cloak Monsoon cloak Winter cloak
Evergreen
cloak Monsoon cloak

These small pockets nestled between graves serve as sanctuaries, offering solace and peace to those mourning their departed loved ones. Here, amidst grief, hearts heal, gratitude blossoms, and souls find comfort.

At the entrance of the graveyard, the Tree Court hosts a solitary tree representing the passage of time. It serves as a gathering place for emotional support offering comfort and acceptance to those bidding farewell.

garden offers a serene haven for visitors to find solace, reflect on memories, and feel connected to loved ones through nature.
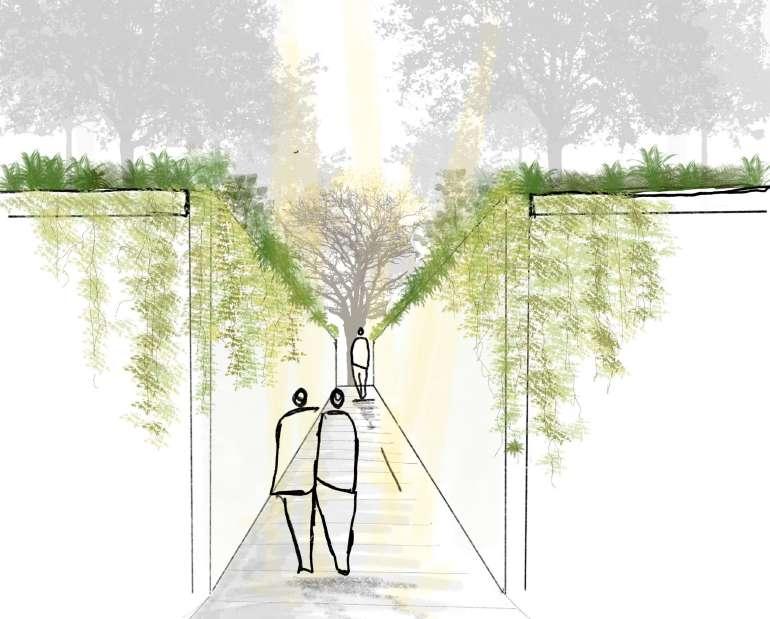






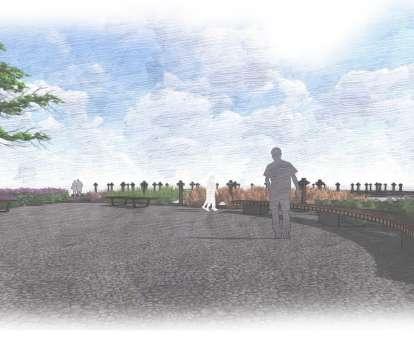



57 56
Grid:2.5x2.5 M
-Evergreen shrubs -Summer blooming
-Monsoon bloom-Winter blooming Plan
B.2 Detail
plan Initial sketches Garden
Design Development
Section Site views
planting
of Remembrance
This
The Wall of Hope, adorned with quotes and creeper vines, welcomes visitors to the graveyard with a sense of reverence and comfort and sheltered by trees canopy, it offers a journey of reflection and hope Garden of connection
Tree court Garden of Remembrance
Wall of Hope
The Garden of Remembrance a serene sanctuary where lush greenery and vibrant blooms create a tranquil retreat and attract butterflies flit among scented flowers, evoking feelings of transformation and connection. This space invites visitors to pause, reflect, and find solace in the beauty of nature while cherishing memories of loved ones.
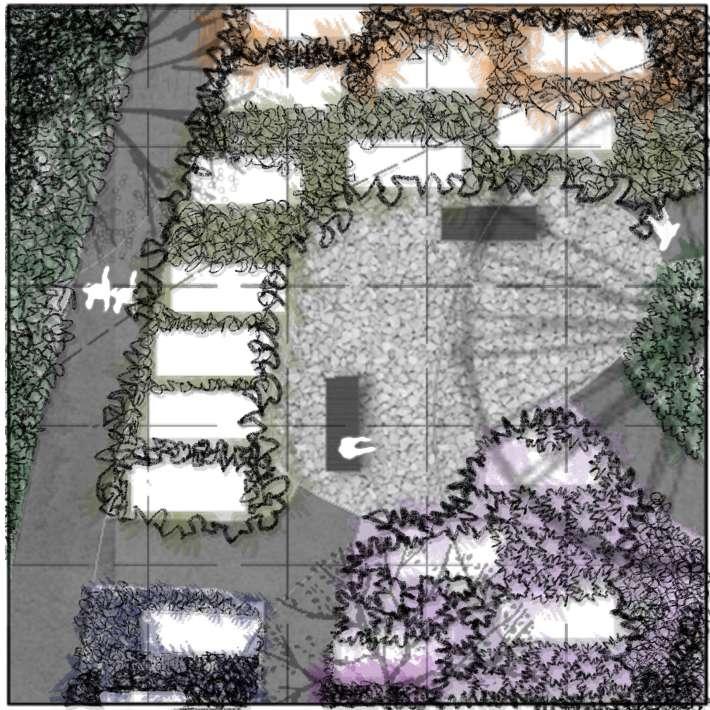


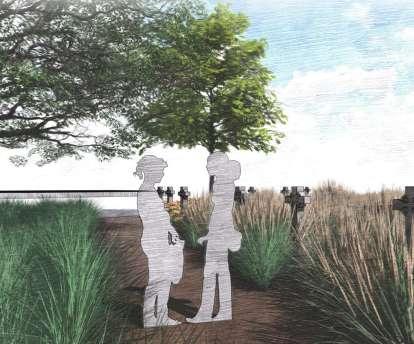
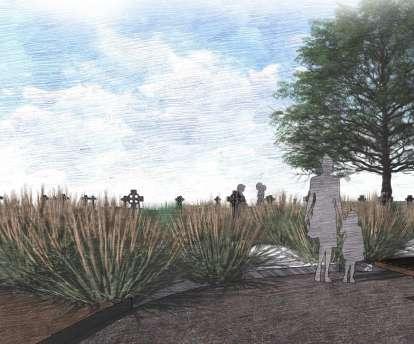

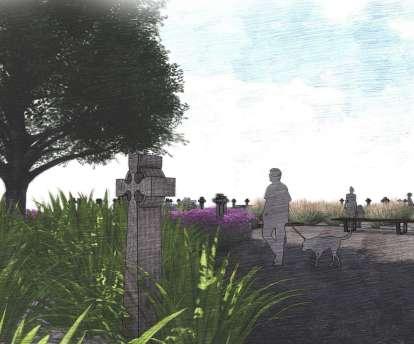


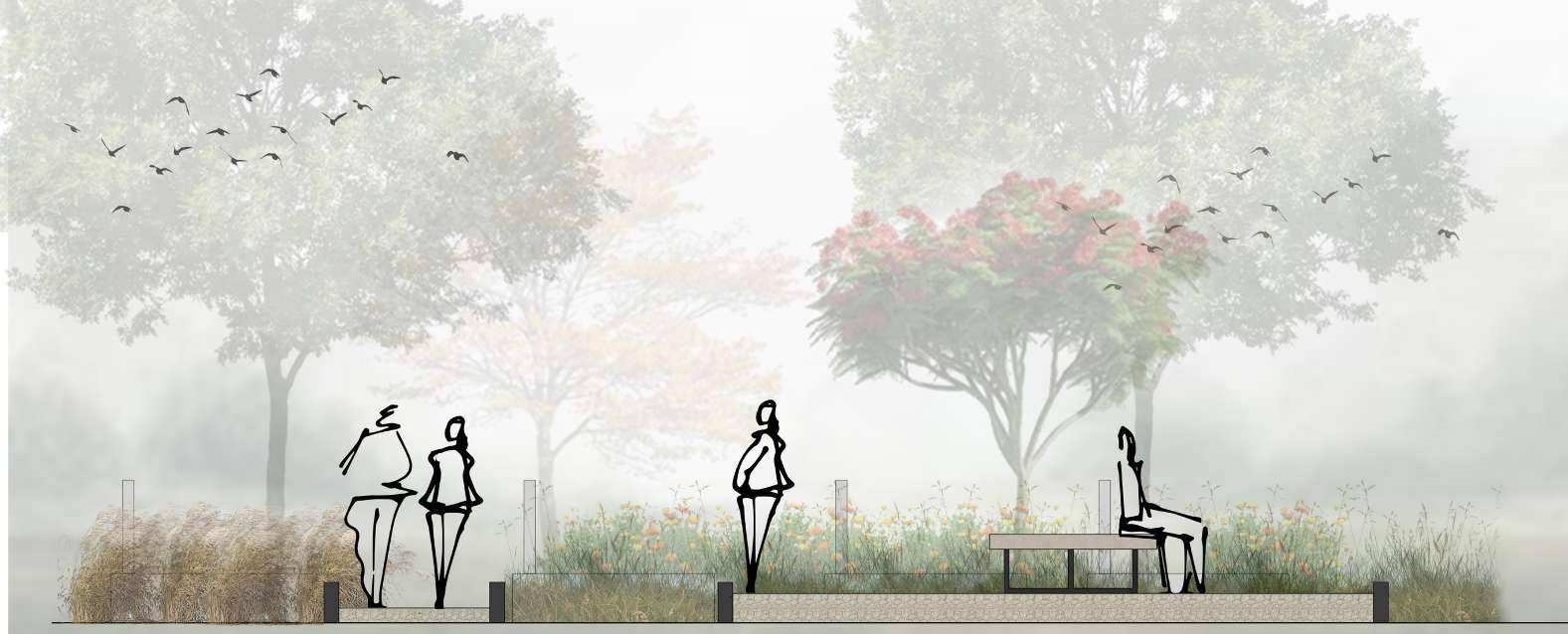




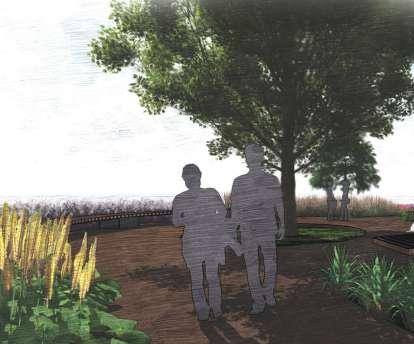
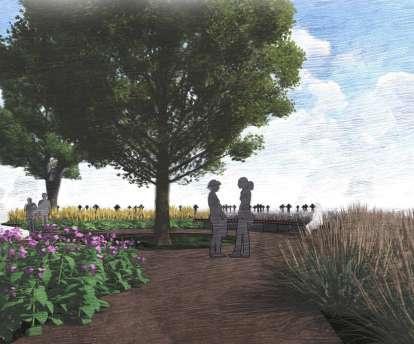




59 58
Grid:2.5x2.5 M
Community spaces Garden of Connection
Grid:2.5x2.5 M
-Evergreen shrubs
-Evergreen shrubs -Summer blooming -Summer blooming
-Monsoon bloom-
-Monsoon bloom-Winter blooming -Winter blooming Plan Plan Site views Site views
Section
Section
Between the graves lie small pockets of solace and peace, offering respite to mourners amidst their grief enhanced by a naturalistic landscape as the planting goes through seasonal changes reflecting the continuous cycle of life , echoing the rhythms of nature while providing comfort to those who seek solace.
Nestled by the tranquil river, these community pocket sitting areas extend beyond mere solace, offering a panorama of hope and acceptance to those are in grief. The river transcends its role as a backdrop , it emerges as a beacon of hope and acts as a medium for healing and acceptance with the passage of time.
: https://www.hollywoodreporter.com/wp-content/uploads/2022/11/GettyImages-473109212-EMBED-2022.jpg?w=1000 : https://www.hauserwirth.com/ursula/29413-attached-world-piet-oudolf-garden-life/ : https://galeriemagazine.com/creative-mind-piet-oudolf/ : https://thesecretgardenblogdotcom.files.wordpress.
Note All the maps are generated from Qgis and Google earth All drawings and text that are not credited, credits given to author.
61 60
References
Fig 1 Fig 2 Fig 3 Fig 4
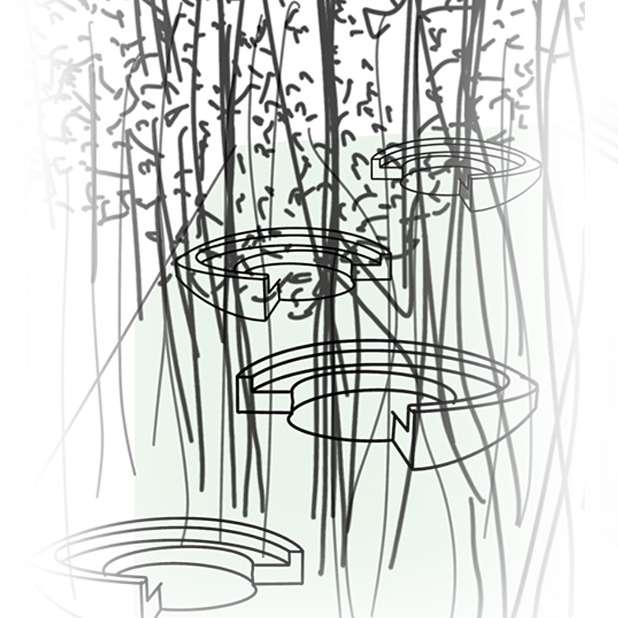
63 62 V
Annexure
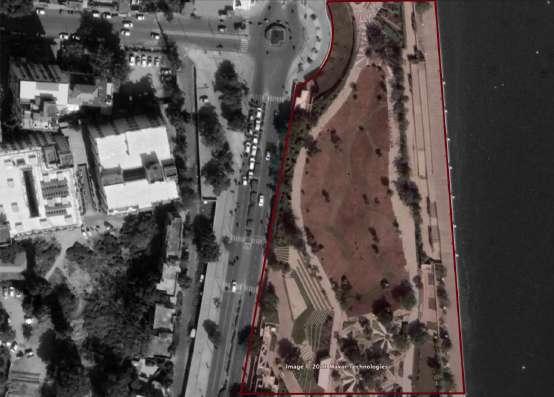
Embracing the tapestry
In a space where wild meets calm, A river flows, a soothing balm. Trees stand tall, their branches free, Uncanny depths, a mystery to see.
Gardens in the center, a touch refined, Concrete seats, edges well defined. Mysterious roads in curves unfold, Leading to stories, yet untold.
Chaos whispers in every breeze, No defined spaces, just a tease. Buildings stand across the road, A monotonous life, a heavy load.
But the immersive garden calls, Breaking monotony’s heavy walls. A refuge from the urban strife, Inviting all to a wild, touched life.

Keywords : Wild Touched Uncanny Chaotic , Immersive
Keywords Tapestry Pause Dichotomy Convergence Shut Exposed Devoid Adaptable Wild Touched Artificial Formlessness Interruptions Immersive Mysterious Harmony Chaotic Uncanny Motion Evolving
Groups Group 1 Wild Touched Uncanny Chaotic Immersive Group 2 Pause Tapestry Harmony Nebulous Mystery Group 3 Dichotomy Formlessness Motion Evolving Exposed
A dichotomy emerges in the heart of the city, where a river’s stillness contrasts with a bustling road. Buildings stand geometrically exposed, while across the way, a garden’s formlessness evolves in curvilinear motion
Exposed spaces some bathed in sunlight, others shaded by wild trees, create a narrative of contrasts.
The evolving landscape weaves a tale of urbanity meeting untamed nature, a story of form and formlessness, exposed and sheltered





Keywords


65 64
Design exploration
Option
Option 2 Option 3
1
Keywords :Dichotomy-
Keywords Tapestry Halt Harmony Mystery
Formlessness , Motion Evolving Exposed
Harmony Formlessness Motion Evolving Exposed Hypothetical site 0m 5m 10m 15m Section A-A Section C-C Section B-B Section D-D A A B B C C D D E E Plan Option 1 Plan Option 2 Section A-A Section B-B A A B B C C
Tapestry
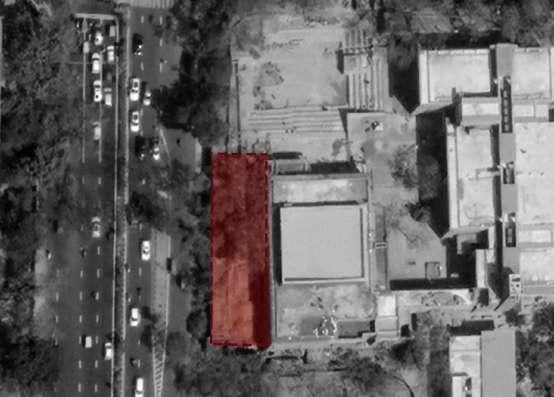
explorations
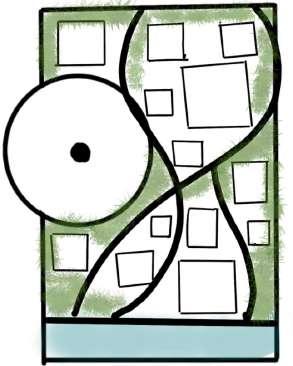
Solitude pockets Cascading water body | Pathways represented as roots.

Step seating area Cascading water body |
experiences
Banyan’s refuge stills, Corridor’s quiet echoes, Smoke swirls, work breaks breath.
Banyan guards the break, Empty halls, green allies hum Smoke whispers joy’s pause.

|

Seating around Banyan tree | Seating pockets
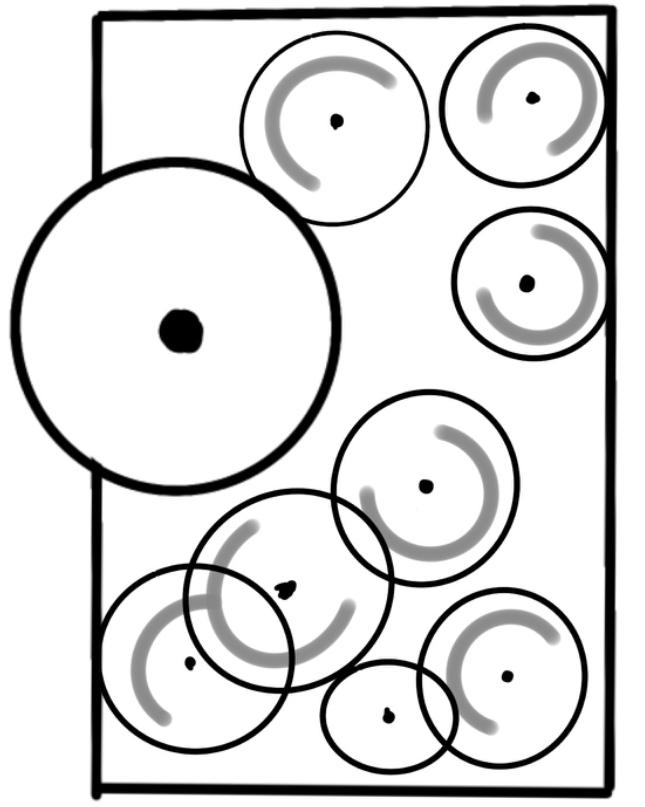
Seating pockets under trees
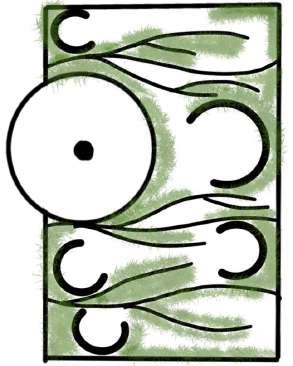
Solitude Seating pockets Pathways represented as roots.
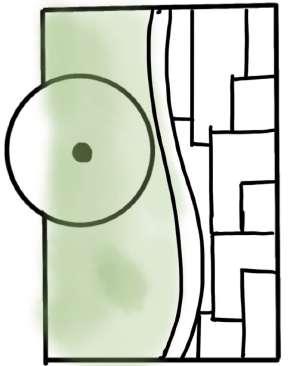
Step seating area Banyan tree as focal point

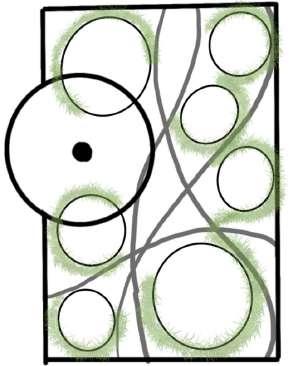
Solitude Seating pockets | Pathways represented as roots Hidden seating pockets
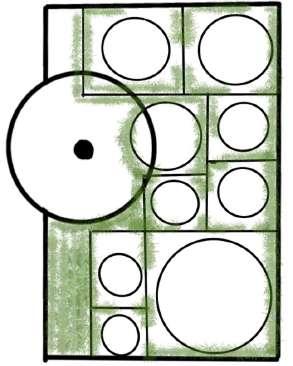

Solitude Seating pockets | Hidden seating pockets Lawn areas| Pathways represented as roots Lawn areas | Pathways represented as roots Curve stepped seating area


Solitude pockets provide calm refuges, with few pockets clearly connected and few covered by thick plants, accompanied by a flowing water feature with mist moving down the corridors. Pathways, artfully depicted as roots, wind across the landscape, their geometry ascending towards a pergola that covers a water corridor. This design fosters contemplation, offering a serene space for connecting with both people and nature.
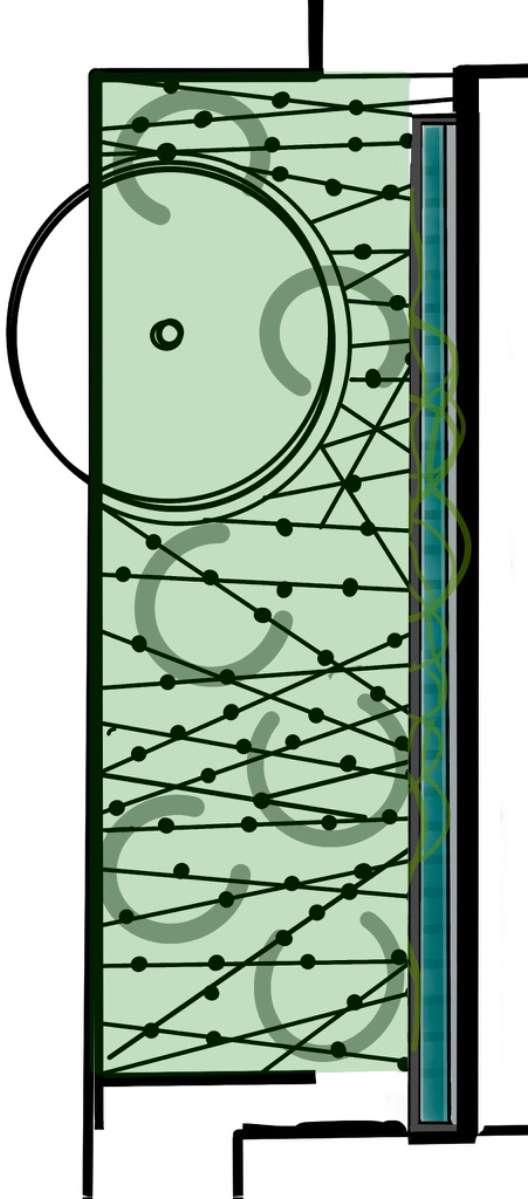
The corridor is purposely designed to be a quiet place, with soothing sounds reminiscent of falling water Seating areas are strategically placed amidst the roots of the Banyan tree, creating intimate spaces. In sections not sheltered by the Banyan, a pergola with root-like structures hanging down provides a refuge, echoing the spirit of the tree’s roots and providing a space for people to seek comfort.

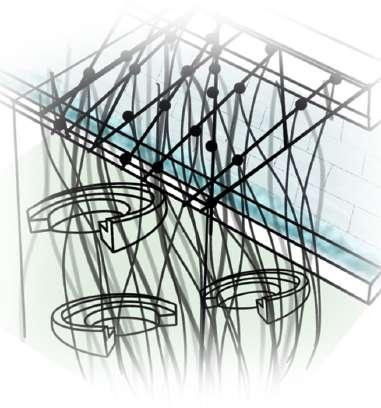

67 66 Site - CEPT Campus 0m 5m 10m Campus Space behind BNB hall
Spatial
Opt 1 Hidden
Calm Relax Interconnected
Pause
Solitude Opt 2
|
|
Design
Option 1 Option 2
Haiku Design exploration

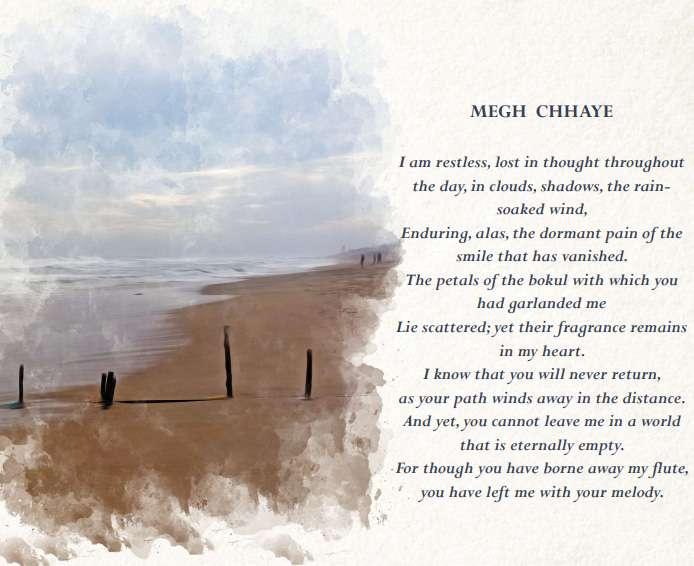
- MEGH

September - ANDHA JANEY DEHO AALO
- Rabindranath Tagore
A deep sense of introspection and emotional resonance. Each line carried a profound message of hope, renewal, and the universal human experience of seeking enlightenment and inner peace. It left me contemplating the significance of love, compassion, and the trans-formative power of understanding. Overall, the poem stirred a sense of upliftment and inspiration
The concept, the interplay of sound and colors serves as the emotional landscape of “Megh Chhaye” and capturing the essence of the poet’s journey from restlessness to reflection.
Design options for September - ANDHA JANEY DEHO AALO
Option 1 : Ocean of love

Flow of Compassion

The stream’s journey shapes stones over time, wearing down rough textures and sharp edges with its consistent flow. This serves as a metaphor for personal growth through love and compassion, illustrating their transformative power to soften hearts and reshape individuals into more harmonious beings.

Option 2 : Play of light


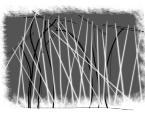
The interplay of light and shadow symbolizes their inner journey, echoing the profound themes of the poem. The gentle flicker of light guides them forward, sparking rejuvenation and a longing for connection. With each step, they feel a stirring within, yearning for understanding. As they advance, the light intensifies, dispelling darkness and revealing clarity and purpose.

Melodies of the mind
The narrative of “Megh Chhaye” is elevated by a symphony of sounds that echo the poem’s atmospheric descriptions. From the restless whispers to the distant strains of a flute, the auditory landscape comes alive with the soft patter of raindrops, the gentle sigh of the wind, and the subtle rustle of leaves. These soundscape elements mirror the emotional journey depicted in the poem, leading the reader through moments of introspection and longing.
Imagine a landscape painted in hues of cool blues and grays, reminiscent of overcast, rainy days. Against this backdrop, bursts of vibrant and warm colors emerge from the scattered bokul petals, creating a captivating contrast against the damp earth. Throughout the scene, earthy tones and various shades of green dominate, fostering a sense of peace and harmony with nature.
69 68 Poem Design exploration 0m 5m 10m 15m Hypothetical site
July
CHHAYE
Rain of hope
Horizons of Hope
Guided by the light
Path of Illumination
Color Cascades Embracing the Emotional Spectrum
MICHAEL HEIZER
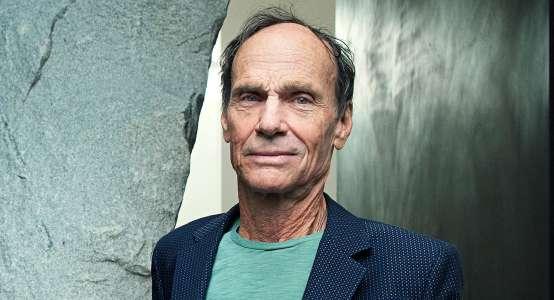
“I’m not interested in making ‘landscapes’ per se. I’m interested in making something that’s a total experience. A destination.”
Michael
is an American artist Born November 4, 1944 Education : San Francisco Art Institute
He has worked largely outside rather than working in traditional spaces like galleries and museums . He was a pioneer of 20th C Land art or Earth work movement started in the American West in 1967




TIMELINE : Famous works of the artist
PHILOSOPHY:
• Engagement with the Landscape
Heizer’s works often interact directly with the natural environment, utilizing the earth itself as both medium and subject matter.
• Monumentality and Scale


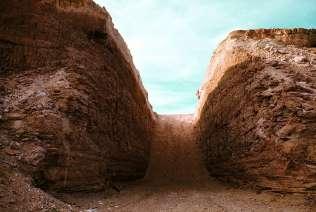



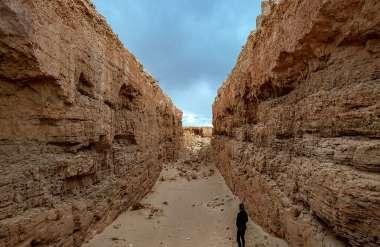











Heizer’s original 1967 sculpture featured cube and cone shapes excavated from the Sierra Nevada Mountains. Thirty-five years later, he recreated it indoors with depressions representing North (Cube), East (truncated cone), South (Cone), and West (cone). These recesses measure 125 feet in total length, reaching 20 feet below the gallery floor. This artwork challenges traditional sculpture by focusing on absence rather than presence, inviting contemplation of the earth beneath our feet.
Heizer’s sculpture, “Double Negative,” was created through subtraction, removing over 240,000 tons of rhyolite and sandstone to create two geometric trenches. Each trench is 1,500 feet long, 50 feet deep, and 30 feet wide. The negative spaces visually unite to form a corridor, creating a “double negative” effect. This blurs the distinction between art and natural objects like rocks, inviting viewers to contemplate the relationship between the earth and art.
Heizer’s artwork: a 465-foot concrete ramp, a 340-ton granite boulder atop steel shelves. Descend the ramp, landscape vanishes. Explores negative space, organic-geometric interplay. Offers unique geological perspective. Blends ancient traditions, modern sculpture, reminiscent of Stonehenge.
Heizer’s large-scale sculptures contrast materials, shapes, and textures while delicately touching the floor, creating tension with viewers. Each sculpture combines a 14-23 ton boulder from Riverside, CA, with interlocking steel polygons, weighing 27-40 tons in total. They convey both extreme mass and visual lightness, with steel surfaces barely touching the ground. This juxtaposition is both beautiful and unsettling.
Heizer’s sculptures are renowned for their immense size and scale. He often works on a monumental scale, creating pieces that dwarf the viewer and provoke a sense of awe
• Minimalism and Simplicity
While Heizer’s works are large and imposing, they often possess a sense of simplicity and minimalism. He is known for creating geometric forms and clean lines that contrast with the organic shapes
Interaction with Light and Shadow
Many of Heizer’s works are designed to interact dynamically with the changing light and shadow patterns of their surroundings.
Land as Canvas
Utilizing land as a canvas for artistic expression is a fundamental philosophy that underpins Heizer’s practice. By working directly with the earth, he transcends traditional artistic boundaries, creating monumental works that are intimately connected to their surroundings.
Sculptures in Reverse
The philosophy of “Sculptures in reverse” delves into the hidden dimensions of the landscape, revealing subterranean spaces and architectural voids beneath the surface.
INTERESTS
• Earth as medium
• Exploring hidden dimension
• Simplicity and Minimalism
• Emphasizing Qualities of Material
• Geometric forms with Organic forms
• Celebrating Beauty and Complexity
• Removal of material then addition
• Dynamism and Movement
• Negative space as art work
71 70 Land
Design exploration
artist
Other project North, East, South, West (1967) North, East, South, West The City Fig 1. Fig 2. Fig 3. Fig 4. Fig 5. Fig 6. Munich Depression Effgy Tumuli Double Negative Levitating mass Munich Depression (1969) Double Negative (1969-70) The city (1972) Effgy Tumuli (1983-85) Levitating Mass (2012) North, East, South, West (1967) Mun ch Dep ess on (1969) Doub e Nega ve (1969-70) The City 1972-P esent) Effigy Tumuli (1983-85) Levitated Mass (2012)
Heizer
Rock
NORTH EAST SOUTH WEST Double Negative
/ Steel Series
Levitating Mass
Location :Sierra Nevada Mountains ,Indoor exhibition Dia Art Foundation ,NYC Year 1967
Location Los Angeles County Museum of Art,USA. Year 2012
Location Moapa Valley on Mormon Mesa near Overton, Nevada,US. Year 1969
Location Moapa Valley on Mormon Mesa near Overton, Nevada,US. Year : 1969
Dynamism Minimalism Movement Material Negative Spaces Simplicity Complexity Beauty Geometric
dimension Forms Land Canvas Artwork
Hidden
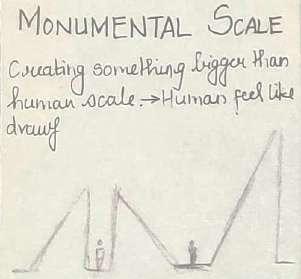



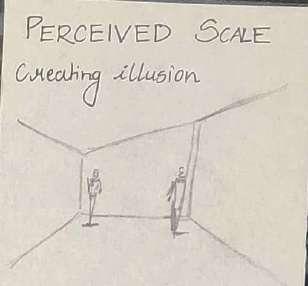


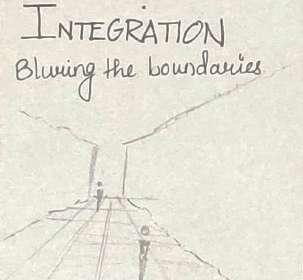
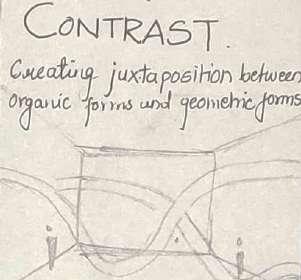
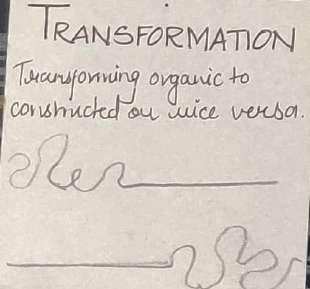






PLACE
1. GIDC Plaza
2. Amdavad ni Gufa
3. SID plaza
4. Library lawn
5. Shrenikbhai Plaza
6. South canteen
7. North lawn
8. Kund
1. GIDC Plaza
2. Amdavad ni Gufa
3. SID plaza
4. Library lawn
5. Shrenikbhai Plaza
6. South canteen
7. North lawn
8. Kund
1. GIDC Plaza
2. Amdavad ni Gufa
3. SID plaza
4. Library lawn
5. Shrenikbhai Plaza
6. South canteen
7. North lawn
8. Kund 1. GIDC Plaza
2. Amdavad ni Gufa
3. SID plaza
4. Library lawn
5. Shrenikbhai Plaza
6. South canteen
7. North lawn
8. Kund
Exposed Intimacy
Social Exposed
Connection
Discomfort
Social Vastness
Accessibility
Disoriented
Dynamic Boredom
Accessibility Monotony Mystery Balance
Freedom Fluidity
Natural Rigid Repetition Repetition Harmony Order
1. GIDC Plaza Exposed | Accessibility | Freedom
2. Amdavad ni Gufa Cozy | Intimacy | Disoriented | Dynamic
3. SID plaza Cozy | Dynamic | Harmony
Exposed
Claustrophobic
Social Exposed Exposed
Social Social Vastness
1. GIDC Plaza
2. Amdavad ni Gufa
3. SID plaza
4. Library lawn
5. Shrenikbhai Plaza
6. South canteen
7. North lawn
8. Kund
Exposed Intimacy Cozy Exposed Connection Cozy Exposed
Social Exposed Cozy Social Exposed Vastness Anxiety Connection Vastness
Accessibility Mystery Dynamic Boredom Stagnant Monotony Freedom Monotony Stagnant Mystery Dynamic Stagnant Accessibility Monotony Freedom Balance
Freedom Dynamic Harmony Rigid Clarity Repetition Instability Order
4. Library lawn
Boredom | Rigid
5. Shrenikbhai Plaza
| Monotony | Coldness 6. South canteen
Freedom Dynamic Harmony Rigid Order Repetition Natural Order
Monotony | Repetition 7. North lawn
Freedom | Natural | Instability 8. Kund
Vastness | Balance | Order
Accessibility
Disoriented
Dynamic Boredom
Monotony Monotony
Freedom
Monotony
Freedom Fluidity Harmony Stagnant Coldness Repetition Natural Coldness
Exposed Intimacy Cozy Exposed Vastness
Social
Social Social
Accessibility
Explore Serenity
Predictability Monotony Monotony
Freedom Balance
Freedom Dynamic Natural Coldness Order Repetition Instability Repetition
73 72
Exposed|
Social
P1 P2 P3 P4 P5
Vastness
Social
Social
BLUE RED GREEN POST IT METHOD Micro X Meso Geometric
Organic
X
Positive X Negative Connection X Isolation
‘The
Dash’ - Linda Ellis





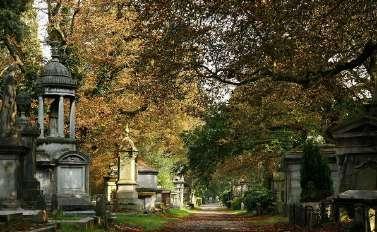


Poems
Tangible Shaded Elevated Dense Open Dead Steady Flowing Intangible Lost Untamed New journey
End-Begin Memories Crowded Joy Remembrance
Burring - Act of letting go
Calming
Sound - Water Birds
Subtle color tones- Planting
Sun pocket
Garden of remembrance/ Remembrance
court
Garden of joy
Route of acceptance
Trail of Hope
Community spaces
Vista points
Connection pockets
Amphitheater
Solitude pockets
Reflective pools
Dash, a bridge of time, Memories dwell within it, Legacy defined.
Between dusk and dawn, Dash carries life’s journey on, Memories live on softly,
‘All is life’ - Ruskin Bond
Whether by accident or design We are here.
Let’s make the most of it, my friend. Make happiness our pursuit, Spread a little sunshine here and there.
Enjoy the flowers, the breeze, Rivers, sea, and sky, Mountains and tall waving trees. Greet the children passing by, Talk to the old folk. Be kind, my friend. Hold on, in times of pain and strife: Until death comes, all is life.
read of a man who stood to speak at the funeral of a friend
He referred to the dates on the tombstone from the beginning...to the end.
He noted that first came the date of birth and spoke the following date with tears, but he said what mattered most of all was the dash between those years.
For that dash represents all the time that they spent alive on earth. And now only those who loved them know what that little line is worth.
For it matters not, how much we own -the cars...the house...the cash. What matters is how we live and love and how we spend our dash.
So, think about this long and hard. Are there things you’d like to change?
For you never know how much time is left that can still be rearranged.
If we could just slow down enough to consider what’s true and real, and always try to understand the way other people feel.
And be less quick to anger and show appreciation more, and love the people in our lives like we’ve never loved before.
If we treat each other with respect and more often wear a smile, remembering this special dash might only last a little while.
So, when your eulogy is being read with your life’s actions to rehash, would you be proud of the things they say about how you spent YOUR dash?
Do not stand - Clare Harner
Do not stand
By my grave, and weep. am not there, do not sleep— am the thousand winds that blow am the diamond glints in snow am the sunlight on ripened grain, am the gentle, autumn rain. As you awake with morning’s hush, am the swift, up-flinging rush Of quiet birds in circling flight, am the day transcending night. Do not stand By my grave, and cry— am not there, did not die.
In Praise of Death - Praveen Kumar
Death to death, in-between lamp, Life, light and flame that dithers in wind That sprouts and ends in stark death; It’s death all round; death, up and down, Death wraps and death unfolds, Death is goal, and death, origin; Death is real and death, eternal, Life, refraction in physical medium; Life, visible band in the spectrum world, Life, little bubbles in ocean of death, Death, invisible; substance of existence; It dithers not, nor extinguishes, Death, common bowl where lives gather, Pours out again lives of different colors; None penetrates it, nor explains ever
Though it’s at left, right, above and below, It’s at source, at end, constant shadow, No existence exists without the death; Death is seed; death, god; dark glow, Death is all levelers, kindest of kind, That absorbs all to womb and adsorbs all, And sprouts freshness over and again; Death is true mother of deep love and care, Who sends her springs for diversions, But never forgets to protect, call back; Aye, all fear death as ultimate fall, And distance from mother; irony of life; Love her; obey her, yield to her plans, Life at her side is peace, a sober joy.
have sent up my gladness on wings, to be lost in the blue of the sky. have run and leaped with the rain, I have taken the wind to my breast.
My cheeks like a drowsy child to the face of the earth I have pressed. Because have loved life, I shall have no sorrow to die.
have kissed young love on the lips, have heard his song to the end, have struck my hand like a seal in the loyal hand of a friend.
have known the peace of heaven, the comfort of work done well. have longed for death in the darkness and risen alive out of hell. Because have loved life, I shall have no sorrow to die.
gave a share of my soul to the world, when and where my course is run. know that another shall finish the task I surely must leave undone. know that no flower, nor flint was in vain on the path I trod.
As one looks on a face through a window, through life have looked on God, Because have loved life, I shall have no sorrow to die.
75 74 Cloak of Emotions Design exploration Exploration options Beautiful Horror Animation Symbolic
Graveyard in movies
Keywords
Haiku
Poems
A Song Of Living - Amelia Josephine Burr
1
2 Zephyran hes cand da Ca
3
4
5 Tropaeo um ma us Nas ur um Orange , ye
6 So dago canadens s Bu ter es) Common go denrod Ye ow 0 6 - 1 5 m
7 Ga ph m a g ac s Go d
8
9
10 Russe a equ se o m s F recracke p an Red 1 - 1 2 m
11 A p n us pu purata Red G nge Red 1 - 4 m
12 Pen as anceo a a S a ower Red Wh te Lavender,p
13 Canna nd ca nd an Sho
15
14 Jat opha n ege r ma Sp cy Jat opha Red P nk 1 5-3 m
enn a
References
Fig 1
Fig 2
Fig 3
Fig 4
Fig 5
Fig 6
https://publicd.elivery.org/michael-heizer-north-east/ https://membrane.tumblr.com/post/45009135769/michael-heizer-mu- nich-depression-1969-via https://www.moca.org/collection/work/double-negative-2 https://www.newyorker.com/magazine/2016/08/29/michael-heizers-city https://enviromentalart.wordpress.com/2013/04/23/michael-heizer-ef- figy-tumuli/ https://news.artnet.com/art-world/land-art-conference-frick-collec- tion-1557550
Plant list
https://www.flowersofindia.net/catalog/slides/Common%20Needle%20Grass.html https://www.inaturalist.org/taxa/1109702-Aristida-funiculata https://efloraofindia.com/2014/12/27/aristida-redacta/ https://www.flowersofindia.net/catalog/slides/Lemon%20Grass.html https://www.flowersofindia.net/catalog/slides/Reddish-Yellow%20Beardgrass.html https://www.flowersofindia.net/catalog/slides/Black%20Speargrass.html https://www.feedipedia.org/node/416 https://www.efloraofgandhinagar.in/herb/ischaemum-afrum https://www.flowersofindia.net/catalog/slides/Purple%20Fountain%20Grass.html https://www.flowersofindia.net/catalog/slides/Purple%20Fountain%20Grass.html https://www.flowersofindia.net/catalog/slides/Fountain%20Grass.html
https://www.flowersofindia.net/catalog/slides/Rat-Tail%20Grass.html#:~:text=Sehima%20nervosum%20%2D%20Rat%2DTail%20Grass&text=Rat%2DTail%20Grass%20is%20a,to%20 a%20thread%2Dlike%20tip.
https://indiaflora-ces.iisc.ac.in/FloraPeninsular/herbsheet.php?id=7841&cat=7 https://www.flowersofindia.net/catalog/slides/Purple%20Fountain%20Grass.html#:~:text=Cenchrus%20setaceus%20%2D%20Purple%20Fountain%20Grass&text=Fountain%20 grass%20is%20a%20very,up%20to%2012%20in%20long. https://www.flowersofindia.net/catalog/slides/Himalayan%20Lily%20Turf.html https://www.flowersofindia.net/catalog/slides/Buffel%20Grass.html https://www.flowersofindia.net/catalog/slides/Kans%20Grass.html https://www.flowersofindia.net/catalog/slides/Bela.html https://www.flowersofindia.net/catalog/slides/Kamini.html
https://www.flowersofindia.net/catalog/slides/Tridax%20Daisy.html https://www.flowersofindia.net/catalog/slides/Marigold.html https://www.flowersofindia.net/catalog/slides/Nasturtium.html#:~:text=Tropaeolum%20majus%20%2D%20Nasturtium&text=Nasturtiums%20are%20bright%20and%20 happy,shaped%20leaves%20with%20wavy%2Dmargins.
enn a
enn a
enn
enn a 17 Leucophy um ru escens
https://www.flowersofindia.net/catalog/slides/Common%20Goldenrod.html#:~:text=Goldenrod%20is%20cultivated%20in%20cooler,and%20other%20have%20auxiliary%20racemes. https://www.flowersofindia.net/catalog/slides/Gold%20Shower.html https://www.flowersofindia.net/catalog/slides/Yellow%20Alder.html#:~:text=Dark%20green%20leaves%20are%20clustered,against%20the%20dark%2Dgreen%20foliage. https://www.flowersofindia.net/catalog/slides/Coral%20Plant.html
https://www.flowersofindia.net/catalog/slides/Red%20Ginger.html#:~:text=Alpinia%20purpurata%20%2D%20Red%20Ginger&text=Red%20Ginger%20are%20native%20 Malaysian,with%20red%20spikes%20for%20flowers.
https://www.flowersofindia.net/catalog/slides/Star%20Cluster.html
https://www.flowersofindia.net/catalog/slides/Indian%20Shot.html
https://www.flowersofindia.net/catalog/slides/Peregrina.html
https://www.flowersofindia.net/catalog/slides/Coral%20Vine.html
https://www.flowersofindia.net/catalog/slides/King’s%20Mantle.html
https://www.flowersofindia.net/catalog/slides/Purple%20Sage.html#:~:text=Leucophyllum%20frutescens%20%2D%20Purple%20Sage&text=Purple%20sage%20is%20a%20 dense,open%205%2D8%20ft%20plant.
https://www.flowersofindia.net/catalog/slides/Desert%20Petunia.html
https://www.flowersofindia.net/catalog/slides/Indian%20Snakeweed.html#:~:text=Stachytarpheta%20indica%20%2D%20Indian%20Snakeweed&text=Indian%20Snakeweed%20is%20 a%20terrestrial,%2C%20solid%2C%20glabrous%20or%20hairy.
https://www.flowersofindia.net/catalog/slides/Slender%20Vervain.html
https://www.flowersofindia.net/catalog/slides/Purple%20Wreath.html https://www.flowersofindia.net/catalog/slides/Skyblue%20Clustervine.html
https://www.flowersofindia.net/catalog/slides/Butterfly%20Pea.html https://www.flowersofindia.net/catalog/slides/Nila%20Chitrak.html#:~:text=The%20sky%20blue%20flowers%20are,Photographed%20in%20Delhi. https://www.flowersofindia.net/catalog/slides/Blue%20Dawn%20Flower.html https://www.flowersofindia.net/catalog/slides/Java%20Cassia.html https://www.flowersofindia.net/catalog/slides/Amaltas.html https://www.flowersofindia.net/catalog/slides/Champa.html https://www.flowersofindia.net/catalog/slides/White%20Frangipani.html https://www.flowersofindia.net/catalog/slides/Gulmohar.html https://www.flowersofindia.net/catalog/slides/Scarlet%20Cordia.html
77 76 Planting list GRASS Flowering shrubs TREES Sr No Sc en c Name Common name Co or He gh F owe ng season Jan Feb Ma Ap May Jun Ju Aug Sep Oc Nov Dec
B own sh 1m Annua 2 Green 0 1 m Annua
S pa ar s o des Green 1m Annua
Lemon g ass Green 0 9 - 1 2 m Pe enn a 5 Vo e 0 5 - 1 m Pe enn a 6 B ack Speargrass 1 5 - 2m Pe enn a 7 Gu nea g ass Green 0 5 - 3 5 m Pe enn a 8 Khev Dod u Green 1 m Pe enn a 9 Founta n g ass Wh e 1m - 3m Pe enn a 10 A r can ounta n grass Red 1m - 3m Pe enn a 11 Wh e 1 2 - 1 5 m Pe enn a 12 Ra ta grass Purp e sh 1 - 1 2 m Pe enn a 13 Ra ta grass Wh e 2 - 1 2 m Pe enn a 14 Pu p e ounta n grass Vo e 1-3 m Pe enn a 15 H ma ayan L y Tur Wh e 0 25 - 0 5 m Pe enn a 16 Bu e Grass B own sh 0 45 m Pe enn a 17 Kans grass Wh e 1 - 3 m Pe enn a Sr No Sc en c Name Common name Co or He gh F owe ng season Jan Feb Ma Ap May Jun Ju Aug Sep Oc Nov Dec
1
3
4
ne Wh
Pe
a
Jasm num sambac Arab an asm
e 1- 3 m
enn
dboa d Pa m Wh e 0 1 - 0 3 m Eve g een
Tr
p ocumbens Bu e f es) T dax Da sy Wh e 0 3 - 0 6 m Annua
dax
Orange 0 3 - 0 9
Tagetes erec a Mar go d
m Annua
ow 1 - 1 5 m Annua
Pe
Showe Ye ow 1 5 - 2 m Pe enn a
u m o a Ye ow
Ye ow 0 6 - 1 m Pe enn a
Tu nera
A der
Pe
Sphagne co a oba a Ye ow Do s Wade a Ye ow 0 2 - 0 7 m
enn a
Pe
Pe
nk 1
m Pe
ye ow
Pe
- 1 2
a
Red o ange
1 5 m
enn a
Eve
g een
Pe
Pe
Pu p e Sage Vo e 1 5 -2 4 m Eve g een
Rue a s mp ex Dese t Petun a Vo e wh e p nk 1 - 1 2 m Pe enn a
nd ca nd an Snakeweed Vo e B ue P nk 1 5 - 2m Pe enn a 20 Ve bena venosa Verbena venosa Vo e p nk , wh e 0 45 - 0 6 m Pe enn a 21 Pe rea vo ub s (C Pu p e W eath B ue 4 - 10 m Pe enn a 22 Jacquemon a pen an hos C Skyb ue C us erv ne B ue 0 3-0 6 m Pe enn a 23 C o a e natea C Bu e f y Pea B ue Wh e P nk 2-5 m Pe enn a 24 P umbago aur cu a a P umbago B ue 0 9-3m Pe enn a 25 Ipomoea nd ca C) B ue Dawn F ower B ue 10 -15 m Sr No Sc en c Name Common name Co or He gh F owe ng season Jan Feb Ma Ap May Jun Ju Aug Sep Oc Nov Dec 1 Cass a avan ca P nk shower P nk 10-20 m Dec duous 2 Cass a s u a Ye ow shower Ye ow 9 -15m Dec duous 3 Magno a champaca Go den Champa Ye ow 50m Eve g een
P umer a a ba Champa Wh e 0 9-6 m Eve g een 5 De on x eg a Gu moha Red Orange 9-12 m Eve g een
Cord a sebestena Scar et Co d a Orange 7 5 m Eve g een Common Need e Grass Common Need e Grass Redd sh-Ye ow Bea dg Large Leaved He m n u A st da adscens on s A st da un cu a a A st da edacta Cymbopogon c ratus Chrysopogon u vus Heteropogon contor us Mega hy sus max mus Ischaemum p osum Penn se um se aceum a ba Penn se um se aceum ubrum Penn se um v osum Seh ma nervosum Seh ma su ca um Cench us se aceus Oph opogon apon cus Cench us c ar s Saccha um spon aneum
An gonon eptopus C Co a v ne P nk 10-12 m
enn a 16 Thunbe g a erec a Bush C ock V ne Vo e 1 2 - 1 5 m
18
19 S achytarpheta
4
6

Tutors:
Teaching
Spring 2024
Masters Of Landscape Architecture

78
Guided by
Nikhil Dhar
Prasanna Mattikop
Associate: Richa Shah
LA4011: Routes of Landscape Design
Sectional elevations


































































































































































































































































































































































































