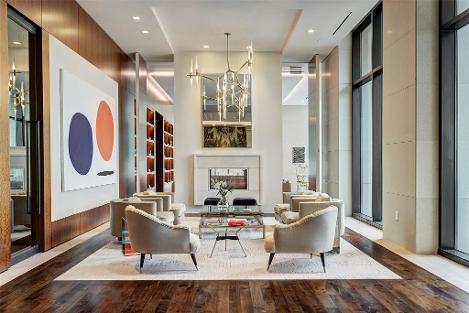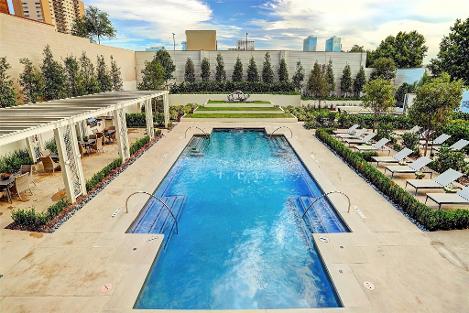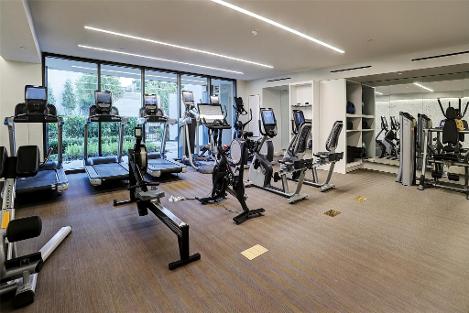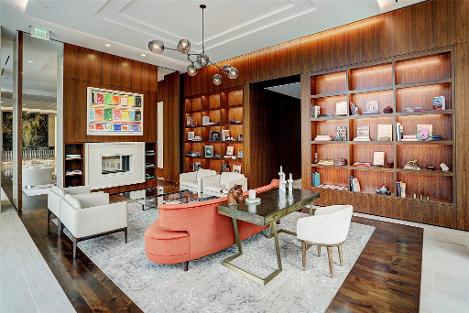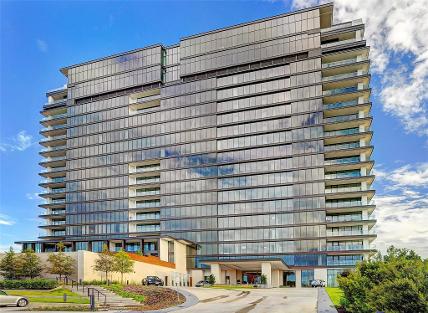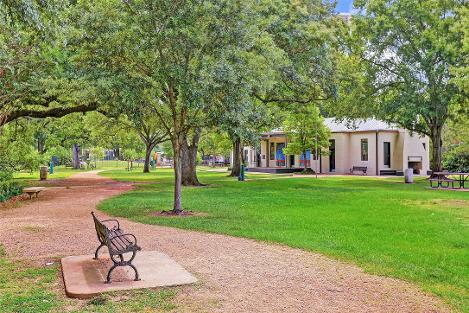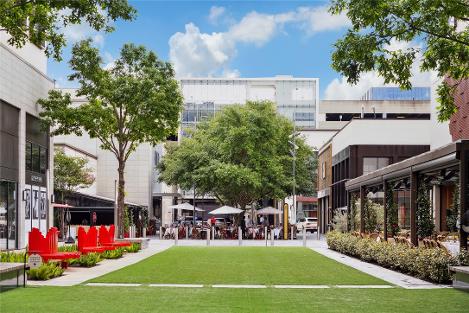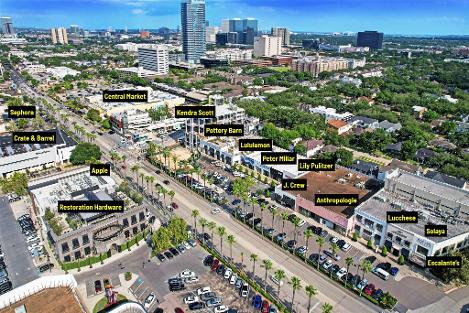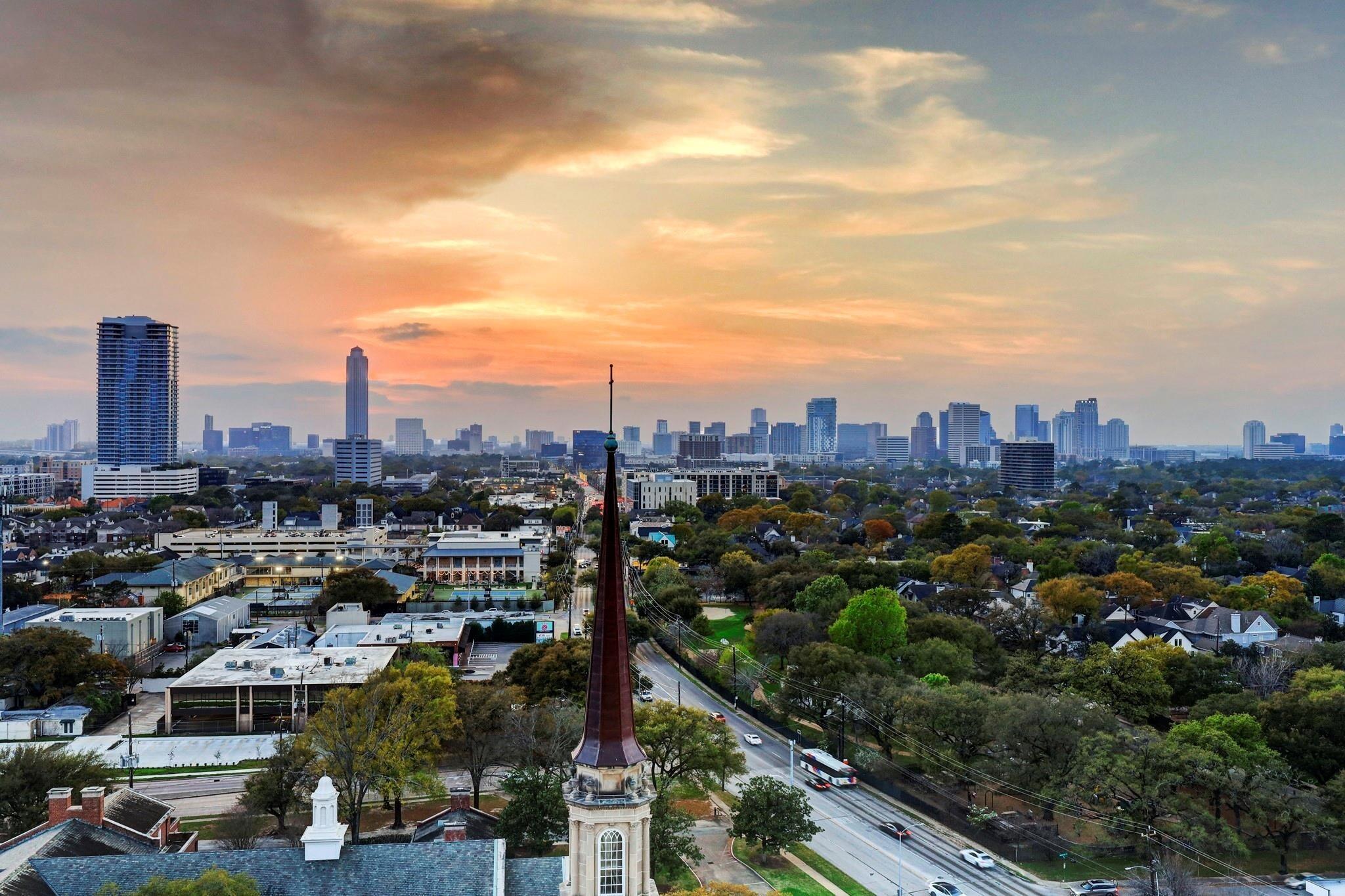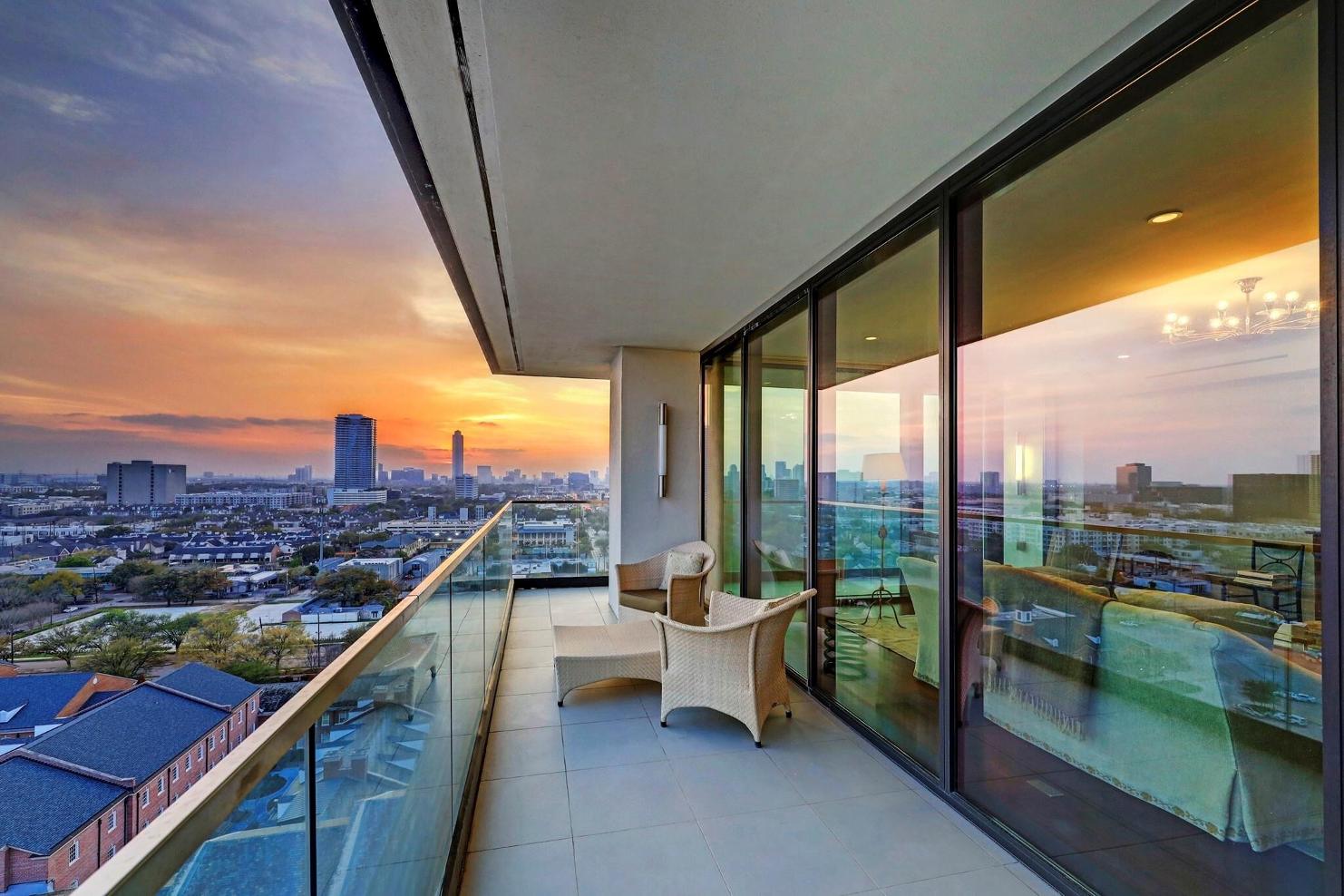
THERIVEROAKS
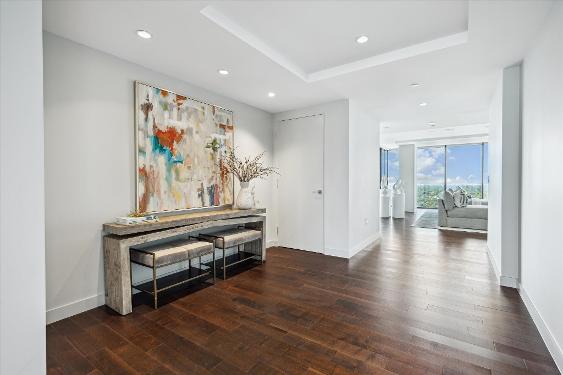
COVER|Luxuryaboundsinthisincredibleresidencelocatedonfloor16 oftheiconicRiverOaksCondominiumBuildingThepropertyenjoys dramaticunobstructedviewsoftheGalleria,RiverOaksneighborhood andDowntownHouston
Thefoyerisawelcomingspacethatflowstothelivingroomtotheright andthestudytotheleft Allofthespacesarelight,brightandbeautiful Theabundanceofnaturallightinthehomeisunmatched
Thisbeautifullydesignedopen-conceptspaceseamlesslyintegratesthe livingroom,diningarea,andkitchen,offeringtheultimateinmodern livingEnhancingtheexperiencearefullyautomatedshades,apremium soundsystem,andclimatecontrol?alleffortlesslymanagedthrougha state-of-the-artControl4system,makingittheperfectsettingforboth everydaycomfortandexceptionalentertaining
Theformaldiningandlivingroomsenjoysweepingviewsofthelush greenspacesandmaturetreesoftheRiverOaksneighborhoodtothe northSurroundedbyfloor-to-ceilingwindowsandofferingdirectaccess tothebalcony,thediningareacapturesstunningvistastoboththenorth andwest,creatingasereneandelegantatmosphere
Theresidenceprovidesablankslateforallbuyer'sdesignstylescontemporary,transitional,ortraditional.Thegorgeousgleaming engineeredhardwoodsandexteriorglasswallsserveasaperfect backdropforaneclecticchoiceofdesignoptions
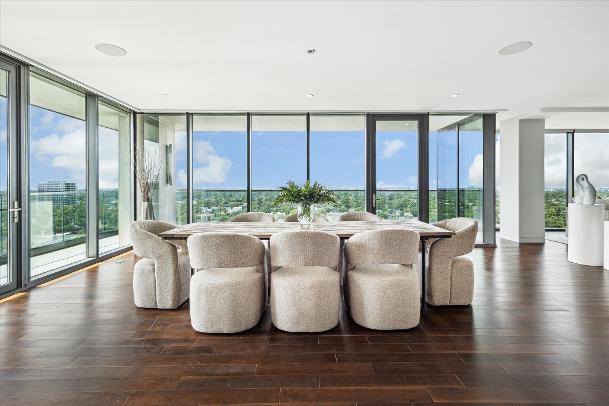
Experienceluxury resort-styleliving in this extraordinary 16th floor residencein theiconic River Oaks Condominiums The unit wraps around the western end of the building,offering 5,406 sq ft of interior spaceand 606 sq.ft.of balcony space.Soaring floor-to-ceiling windows allow for unobstructed views of the Galleria,River Oaks neighborhood,and Downtown Houston The largekitchen featuring Poggenpohl cabinetry,Gaggenau appliances,and awaterfall marble island,flows seamlessly to the dining room and living room.Additional highlights include:luxurious primary suite,two secondary bedrooms with private baths,large den,two studies,and hardwoods The River Oaks Condominium Community enjoys conciergeand valet services,sparkling pools, outdoor kitchens,firepits,afitness center,massage rooms,adog park,and two guest suites.Perfectly situated on 3 acres in the heart of the city,thelocation is walkableto schools,restaurants,parks, and retail
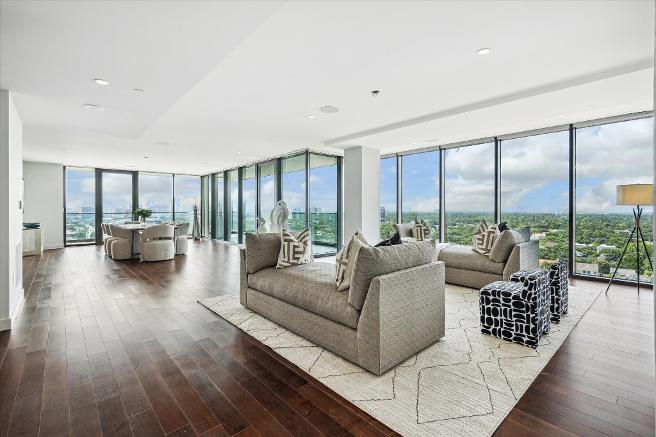
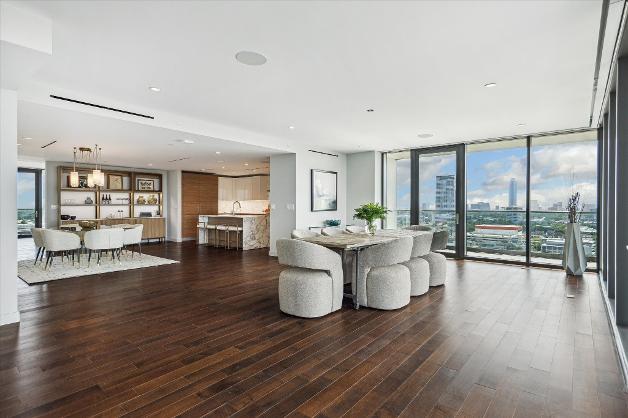


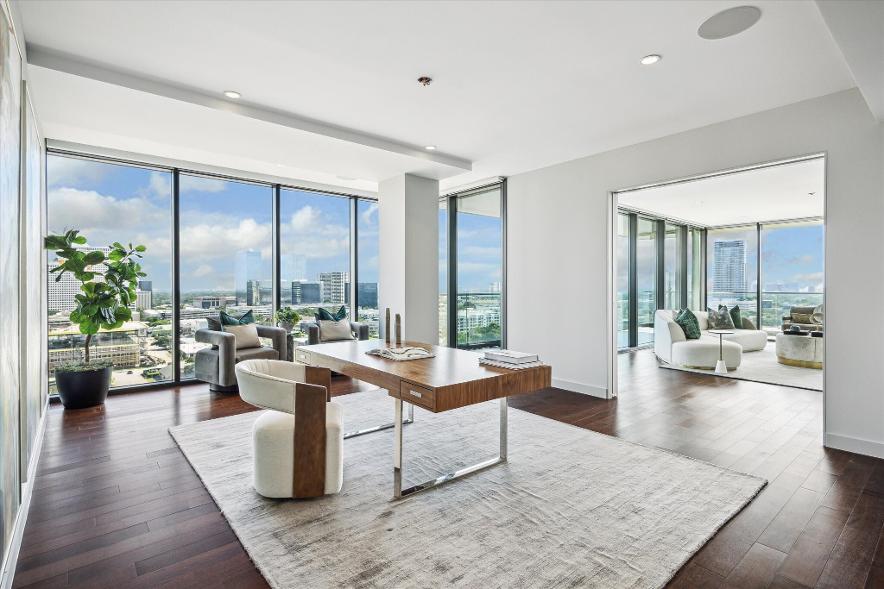
Cleanlinesandluxuriousfinishesflow throughouttheresidence,blending contemporaryandtransitionaldesignwith effortlesssophisticationAttheheartofthe home,thesleekkitchenshowcases Poggenpohlsoft-closecabinetry, top-of-the-lineGaggenauappliances,anda strikingCalacattamarblewaterfallisland andbacksplashDesignedforbothstyleand function,thekitchenoffersseatingforfour attheislandandaspaciousbreakfastroom, makingitidealforeverydaylivingand entertaining
Flowingfromthekitchenintothesouthwest corneroftheresidence,thedenoffersa warmandversatilespaceforeveryday living.Itfeaturesthesameelegant engineeredhardwoodsandfloor-to-ceiling windowsfoundthroughoutthehome, creatingasenseofcontinuityandlight Withviewsintotheadjacent office?accessiblethroughpocketdoorsfor addedprivacy?anddirectaccesstoboth thewestandsouth-facingbalconies,the denisasfunctionalasitisinviting.
Gorgeousoffice/library/study.Thisflex roomcouldalsobeusedasanexercise spaceorgameroomtohostMahjongor Bridge
Thelargeprimarybedroomisanoasisofcalmwithcarpet,automated drapes,andspacefortwoseparateseatingareas
Theprimarybathrivalsthosefoundinafivestarresort Highlights includetilefloors,dualPoggenpohlvanitieswithsilestonecounters,dual privatecommodeareas,anoversizedframelessshoweranda freestandingtubwithincredibleexteriorviewstothesouth
Aswithalloftheprimarysuite,theviewsaretothesouthandautomated shadesareavailablewhenprivacyisdesired Customdesignedclosetwithathoughtfuldesignandacenterstorage andpackingcounter
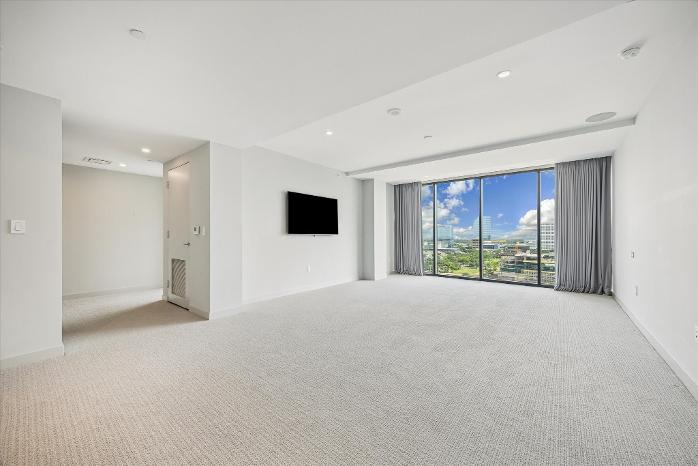

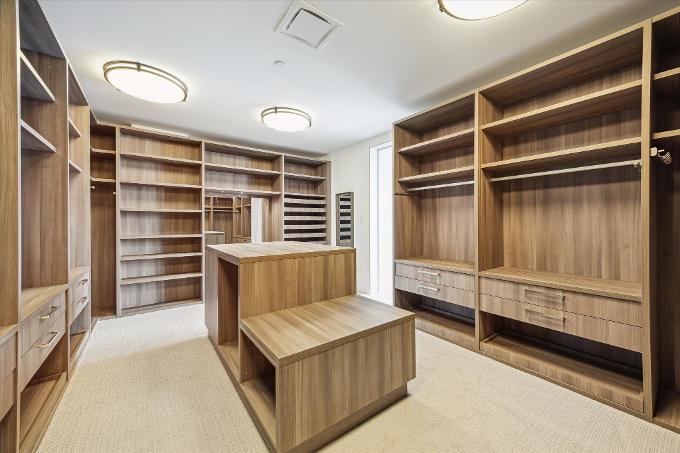

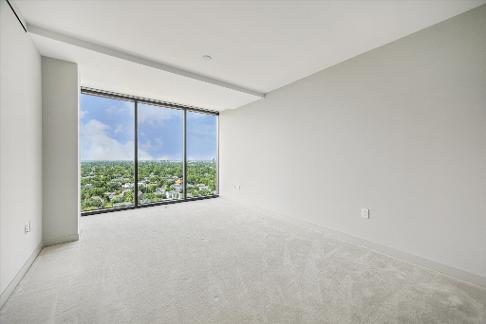



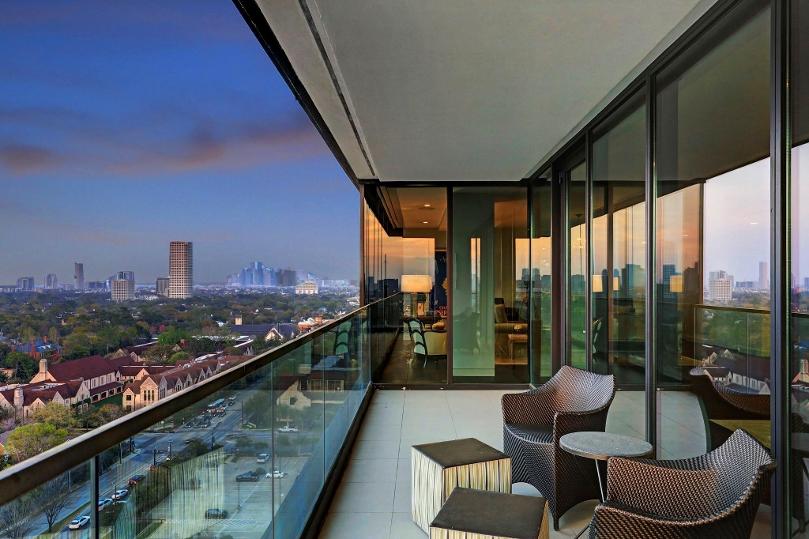
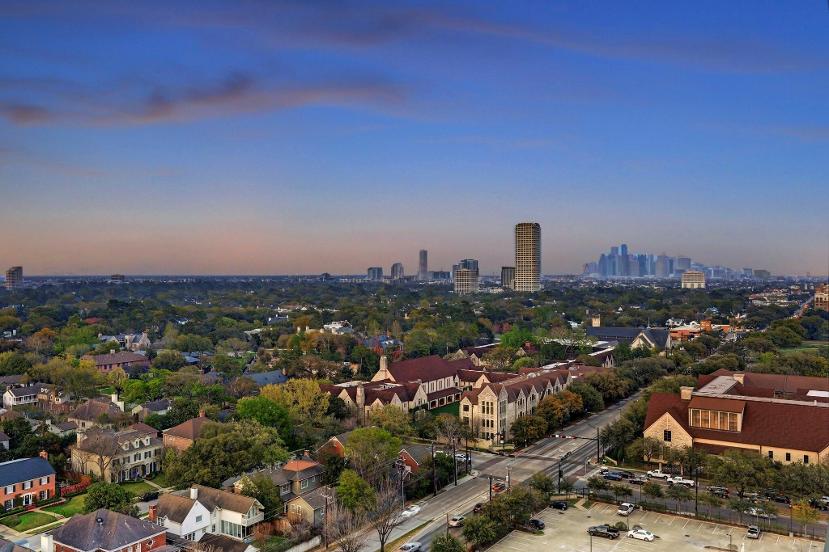
Oneoftwosecondarybedroomsthatare northfacingtoenjoyviewsofthetreetops oftheRiverOaksneighborhood.
Oneoftwosecondarybathsoverlookingthe RiverOaksneighborhoodsAllbathfeatures PoggenpohlcabinetryandKohlerfixtures.
Partoftheextensive606SFofcovered balconyspace
Viewfromthecoveredterracetothewest, allowingfortheidealspottowatchthesun set TheuniqueperspectiveoftheSt Lukes ChurchsteeplewiththelandmarkWilliams Towerinthebackgroundissimply spectacular
Thenorthernterracefeaturesamazing viewsofthedowntowncentralbusiness district
Asecondviewtothenorthandeastfrom theterrace

