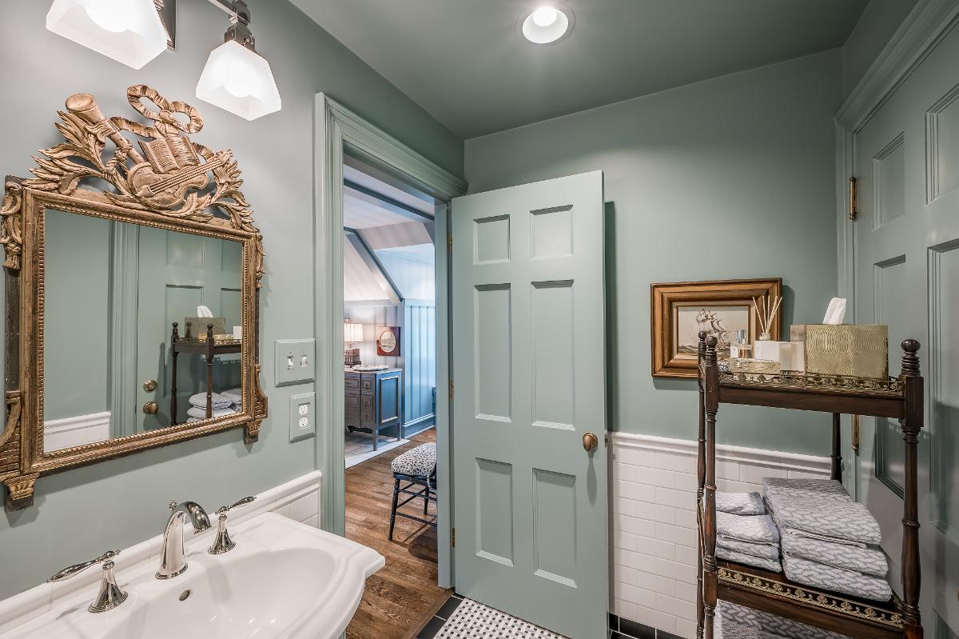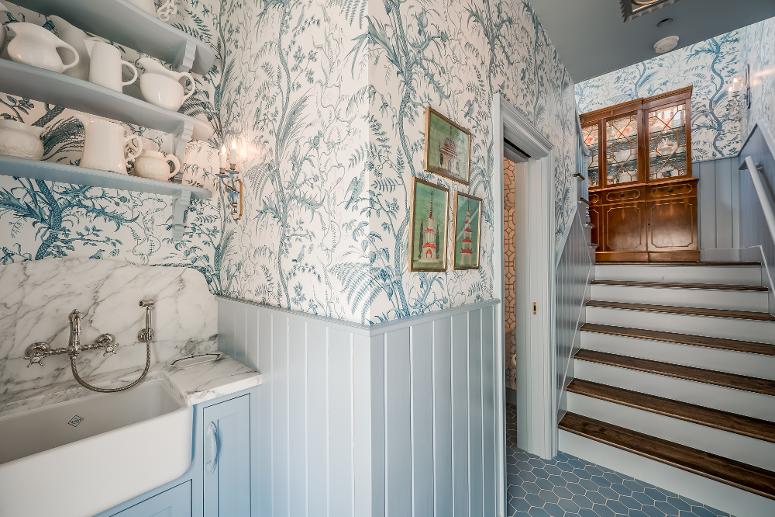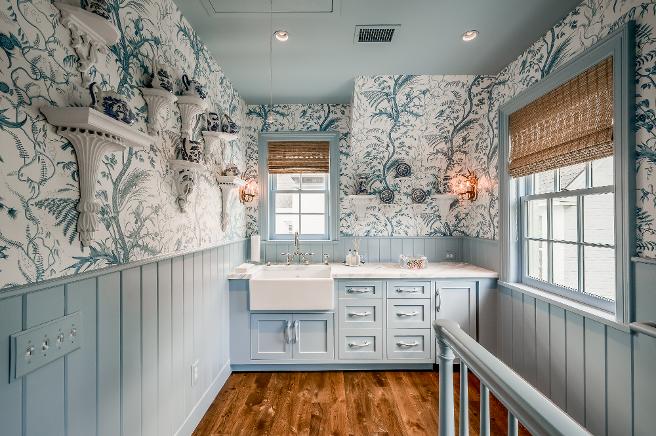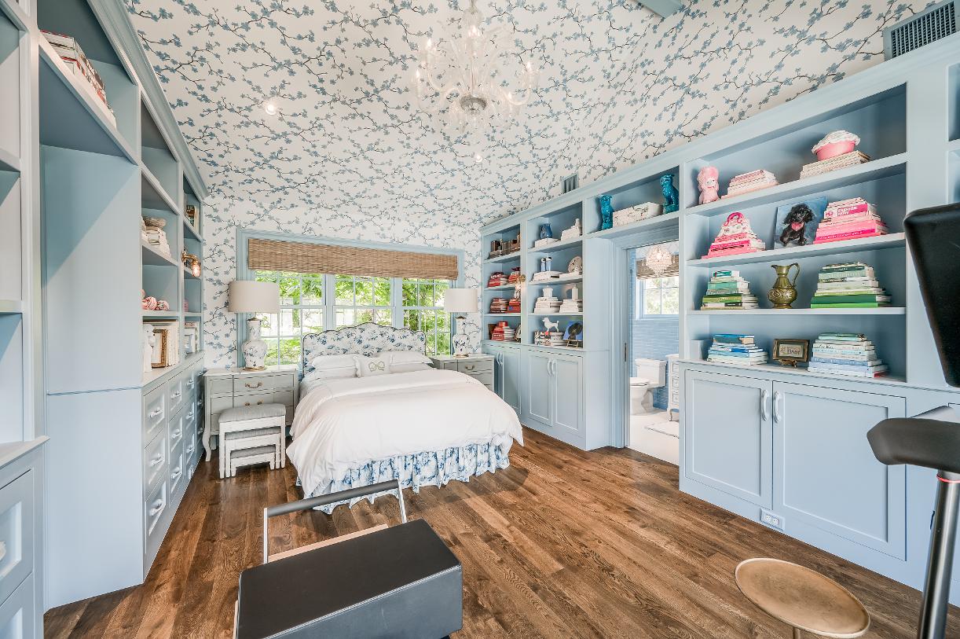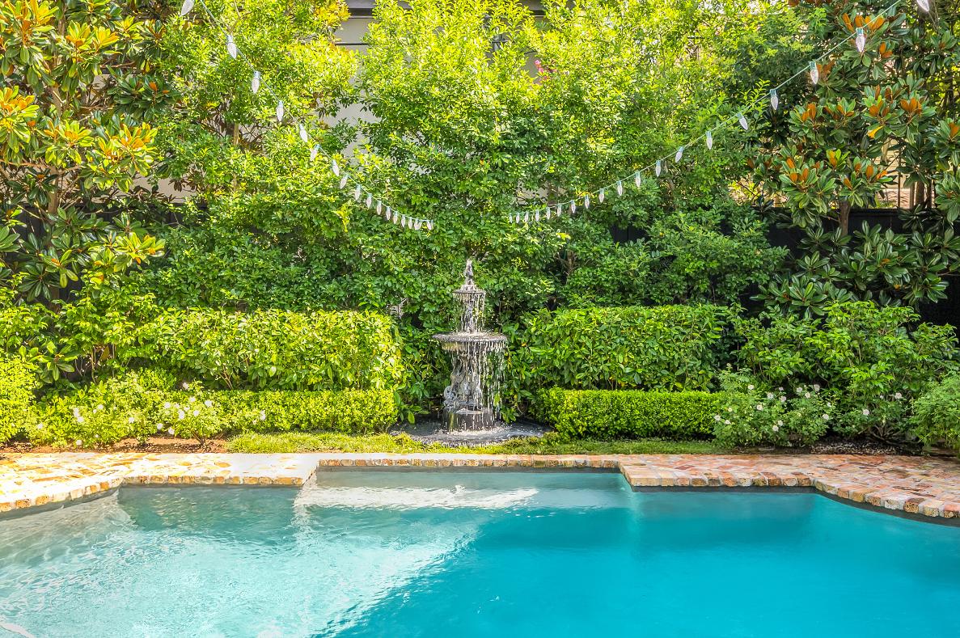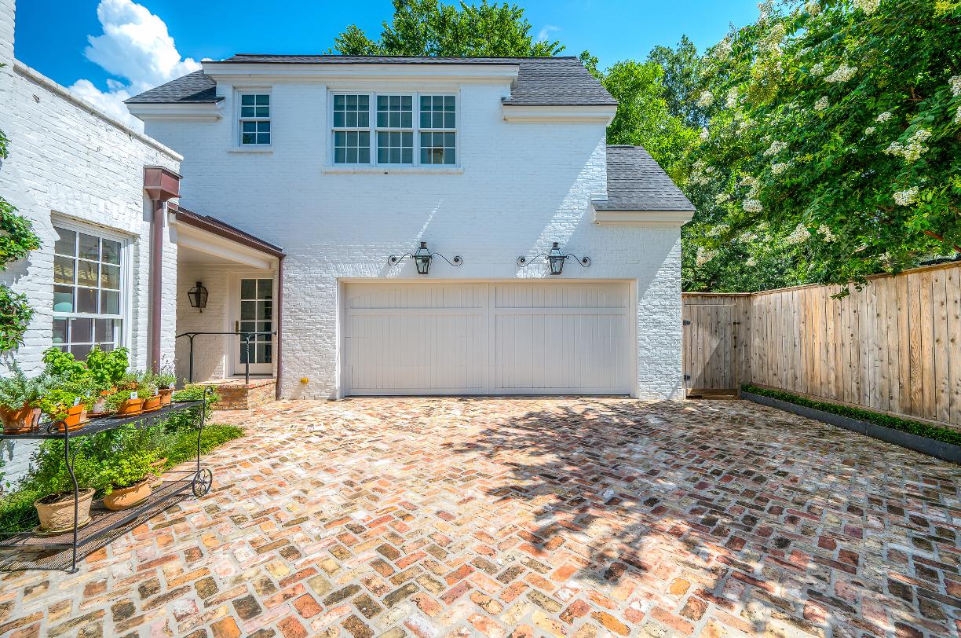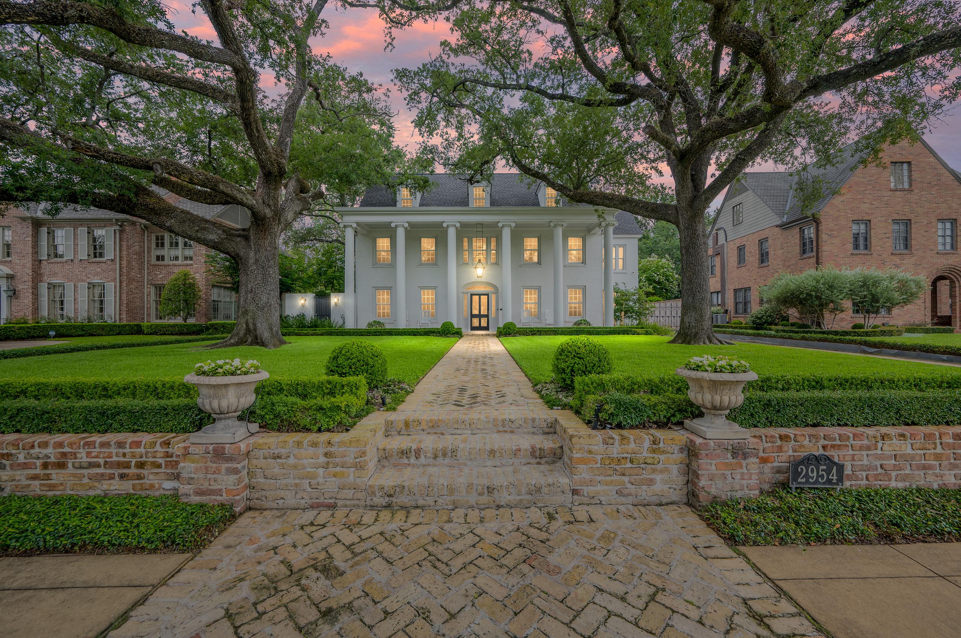

2954 ChevyChase RIVEROAKS

Avintagehomerevivalwheretaste,talent,and resourcesalignisrareandworthyofcelebration.This 1930sRiverOaksColonial-Revivalresidencehas undergonesuchafortunaterevival,andthosewhopassthrough thefrontdoorenterthecelebration
Inspiredbycolorful,light-filledModernEnglishdesign,the interiorisatoncetraditionalandveryaucourant Drenchedin customhuesofFarrow&Ballpaint,engaginglivingspacesoffer refinishedhardwoodfloors;Gracie,Brunschwig&Fils,andCole &Sonwallpapers;BrunschwigetFilsdrapery;andAnnSakstile andstone Hand-foiledgold-leafclassicalappliquésaccent fireplacemantels,millwork,anddeepconcavemoldings
Thefoyeropenstoformal roomsthroughwidearchways.Gracie chinoiseriewallpaperwrapsthespaciousdiningroom
Surroundedbyfull-lengthsashwindows,thelivingroomfeatures amagnificentmarblefireplaceandopenstothesunroom,cladin bead-boardpanelingonwallsandceiling
Blackandwhitemarblefloortilesgivewaytopolishedhardwood asthefoyertransitionsintoacenterhall Linedwithfulllength book/displaycases,thehalltravelsrearwardpastanelegant powderroomandcustom-fittedchinacloset.
Inthefamilyroomandgatheringkitchen,full-lengthwindows andglassdoorsframeserenebackdropsofpatio,pool,antique fountain,andlushgardens.Afireplacewithacustom-designed, whitealabastermantelanchorsthefamilyroom High-end appointmentsinthegatheringkitchenincludewhitemarble countertops;anislandwithdiningshelf;panel-front,SubZero French-doorrefrigeratorandfreezer;Lacancherangewith plancha;andanimpressivecustom-builtbreakfront.
Connectingthekitchenanddiningroom,thebutler?spantry/bar providesapairofrefrigeratordrawers;Scotsmanicemaker; abundantmarblecountertopandupper/lowercabinetstorage;
andaninnerpantrywithextensiveshelving,cabinets, Schumacherwallpaper,andaMielecoffeesystem.
Fromthefoyer,thestaircaserises,turnsandsplits Oneside accessestheprimarysuiteandanensuitebedroom,andtheother accessesaden/sittingroomandthelaundryroom The sumptuousprimarysuiteincludesalight-filledbedroom wrappedinBrunschwig&Filswallpaperanddrapery,apairof bespokedressingrooms,andalavishbath Onedressingroom featuresbanksofsashwindows,avanitycabinet,androwsof mirroredwardrobes.Theseconddressingroomfeaturessash windows,brasswire-meshwardrobes,andatongue-and-groove woodplankceiling Thebathfeaturesrefinedchiffoniere-style sinkcabinets,awhitemarbletilefloorandwalls,anddouble glass-frontmarbleshower Thesecondarybedroom,swathedin Brunschwig&Filswallpaperanddrapery,includesanensuite bathwithblushtilefloorandwalls,adoubleglass-frontshower, andacustom-fittedwalk-incloset Intimateandinviting,the paneledsittingroom/denfeaturessashwindows,book/display cabinets,andawallmountforaflatscreentelevision
Thethirdflooroffersalarge,charmingbedroomanda black/white/gray-tiledbathwithglass-frontshower Appointmentsincludedormerwindows,awindowseat,brick fireplace,tongue-and-groove3/4paneling,andawalk-incloset.
Additionalamenitiesincludeaherringbone-patternedbrick patio,plaque-shapedpool,andtieredmetalfountain Rebuilt duringrenovation,thetwo-car+garagefeaturesbuilt-instorage, anoversizedwasheranddryer,aSubZerorefrigerator,anda ground-floorhalfbaththat servesthepool Theupperfloor featuresasunnyapartmentwithkitchenette,airybedroomwith mediacabinet,custom-fittedwalk-incloset,andablueandwhite tiledfullbath.
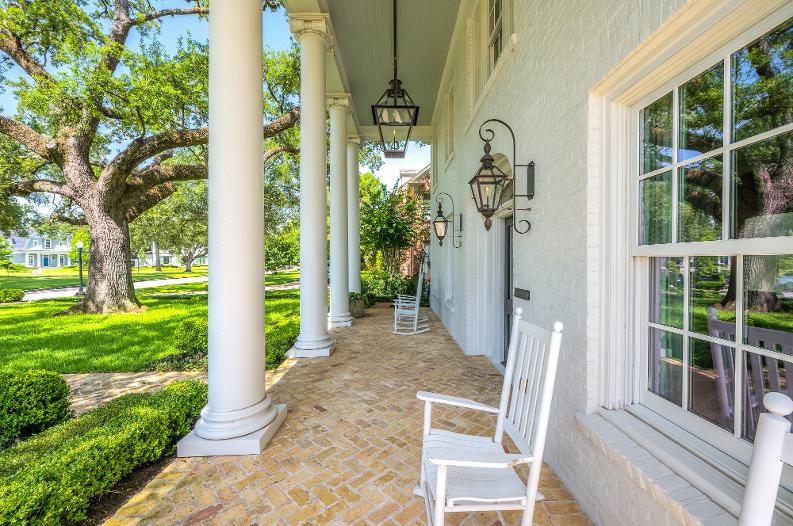
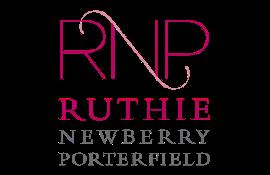

713 558 3247
Ruthie Porterfield@sir com rut hieport erfield.com
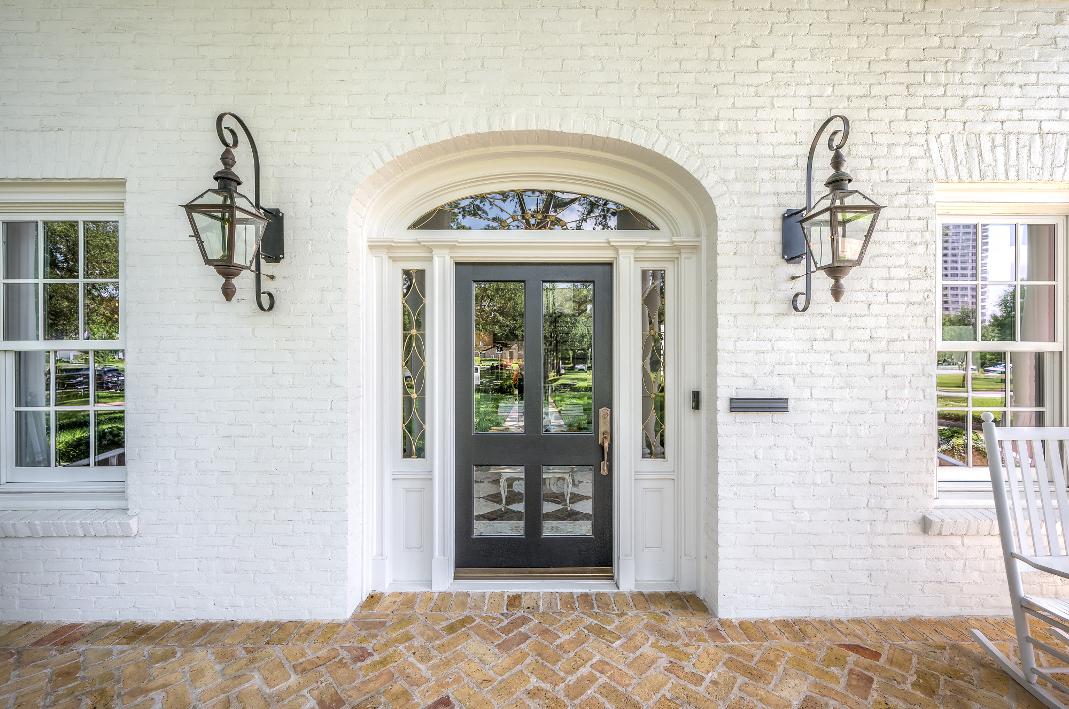
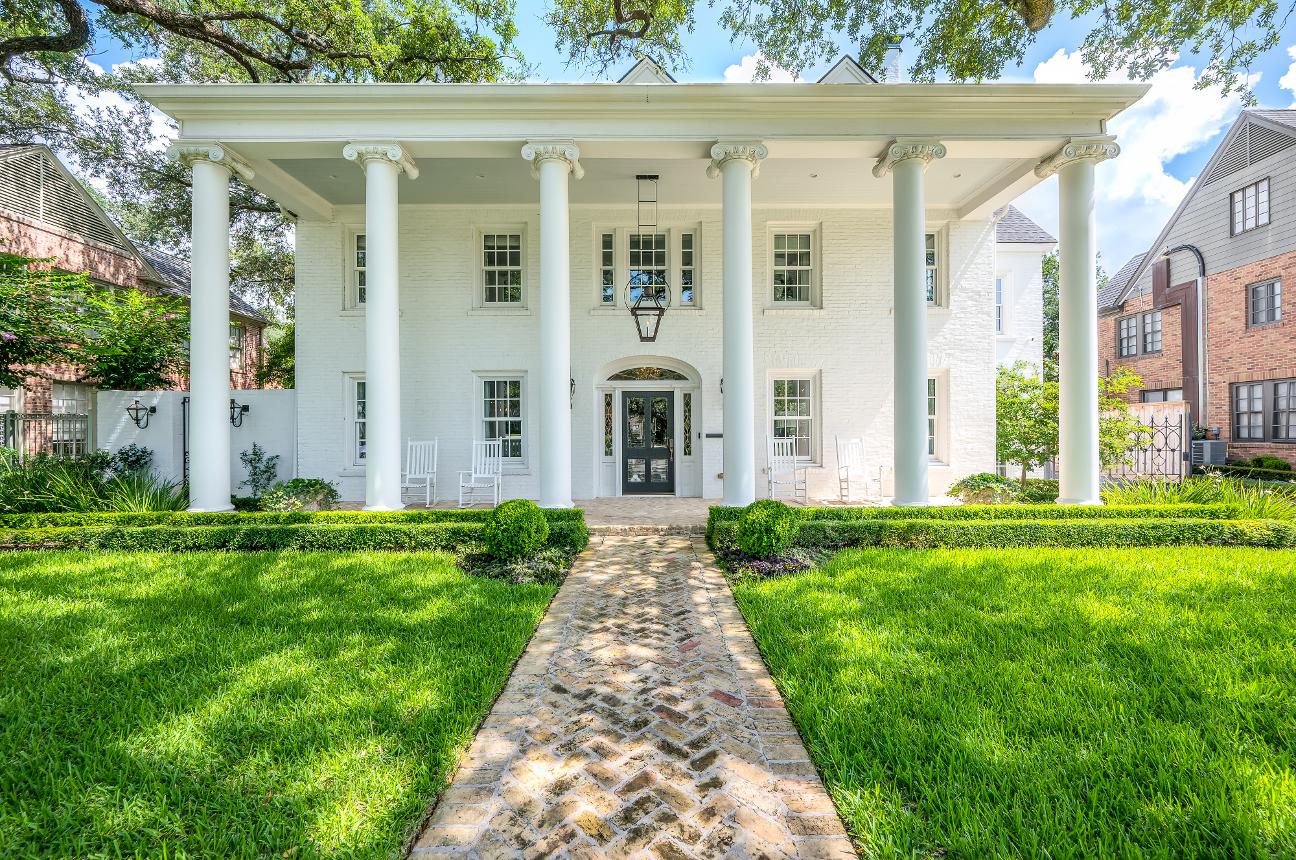

FRONTELEVATION
ARiverOaksclassic,this1930sColonial-Revivalhome hasbeenrejuvenatedbythepresentowner/designer In the1940s,JoelHBerry,Sr,asuccessfulsmall-town attorneyinCooper,Texas,acceptedaninvitationfrom JudgeJamesAElkinstojointhefirmheandWAVinson foundedin1917Berrypurchasedthishomeandraised histwosonshereHewentontofoundhisownfirm, Berry,Baker&Richardson&co-foundedSouthwestern Savings&Loan
FRONTVERANDA
Thereisnothingmoreinvitingthanadeep,shady,front verandaNoteherringbonepatternedbrickhardscape and"haintblue"ceiling

FRONTDOOR
Noteoriginalleadedsidelightsandspiderwebtransom.
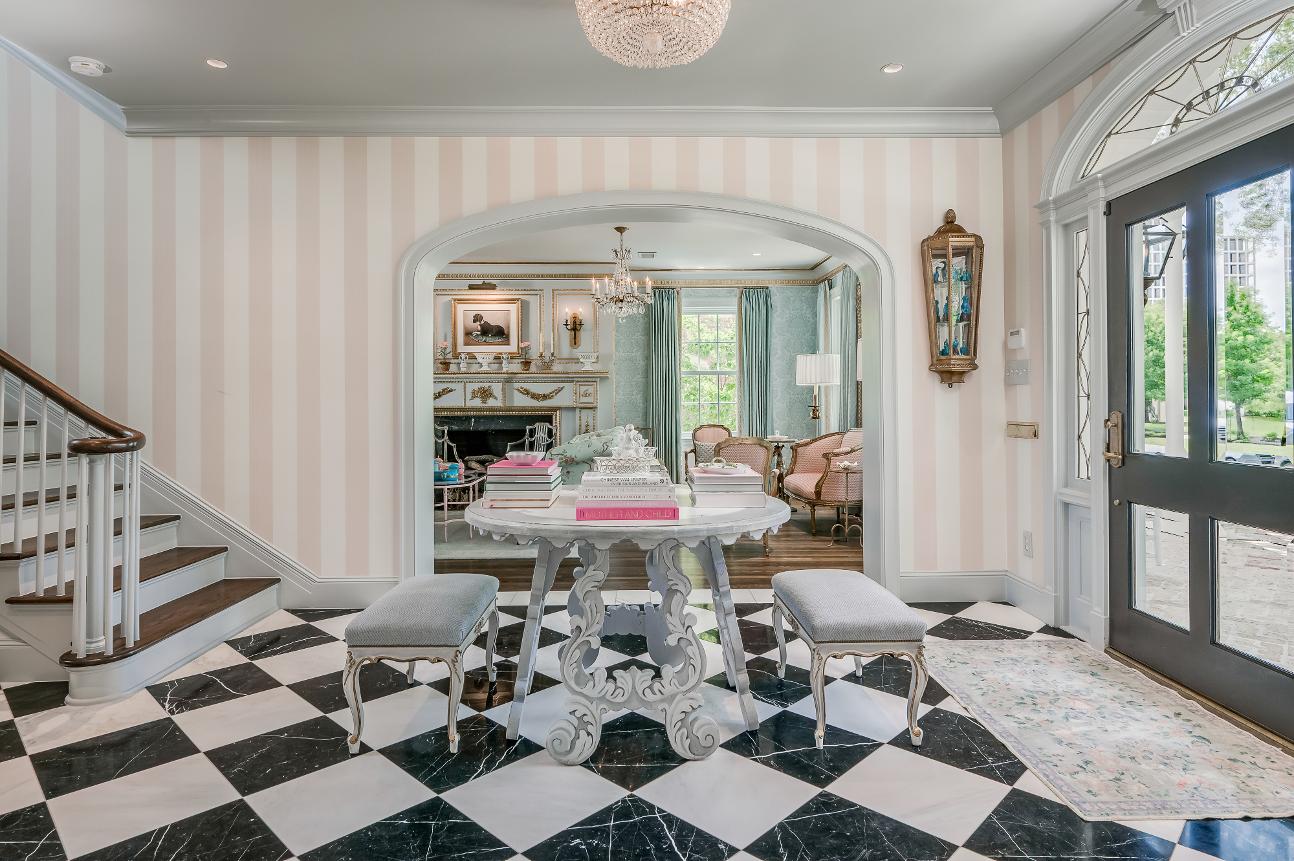
FOYER& CENTERHALL
Avintagehomerevivalwheretaste,talent,andresources align,inspiredbyModernEnglishdesign.Thelight-filledfoyer istiledwithAnnSaksblackandwhitemarblesquares DrenchedincustomhuesofFarrow&Ballpaint,engaging livingspacesofferrefinishedhardwoodfloors,Brunschwig& Fils,Gracie,andCole&Sonwallpapers,andBrunschwig&Fils draperyHand-foiledgold-leafclassicalappliquésaccent fireplacemantels,millwork,anddeepconcavemoldings. Thisviewrevealstheflankingformalroomsandthecenterhall thattravelspastthestaircasetothefamilyroomand gatheringkitchenatrear
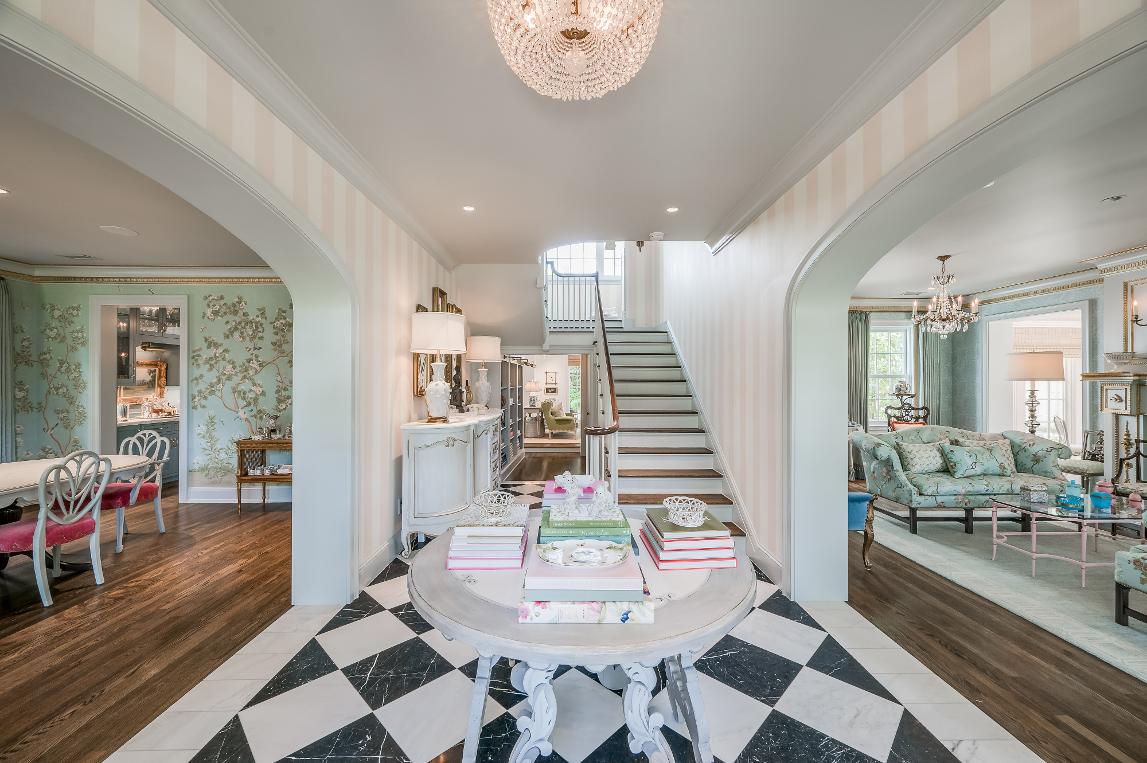
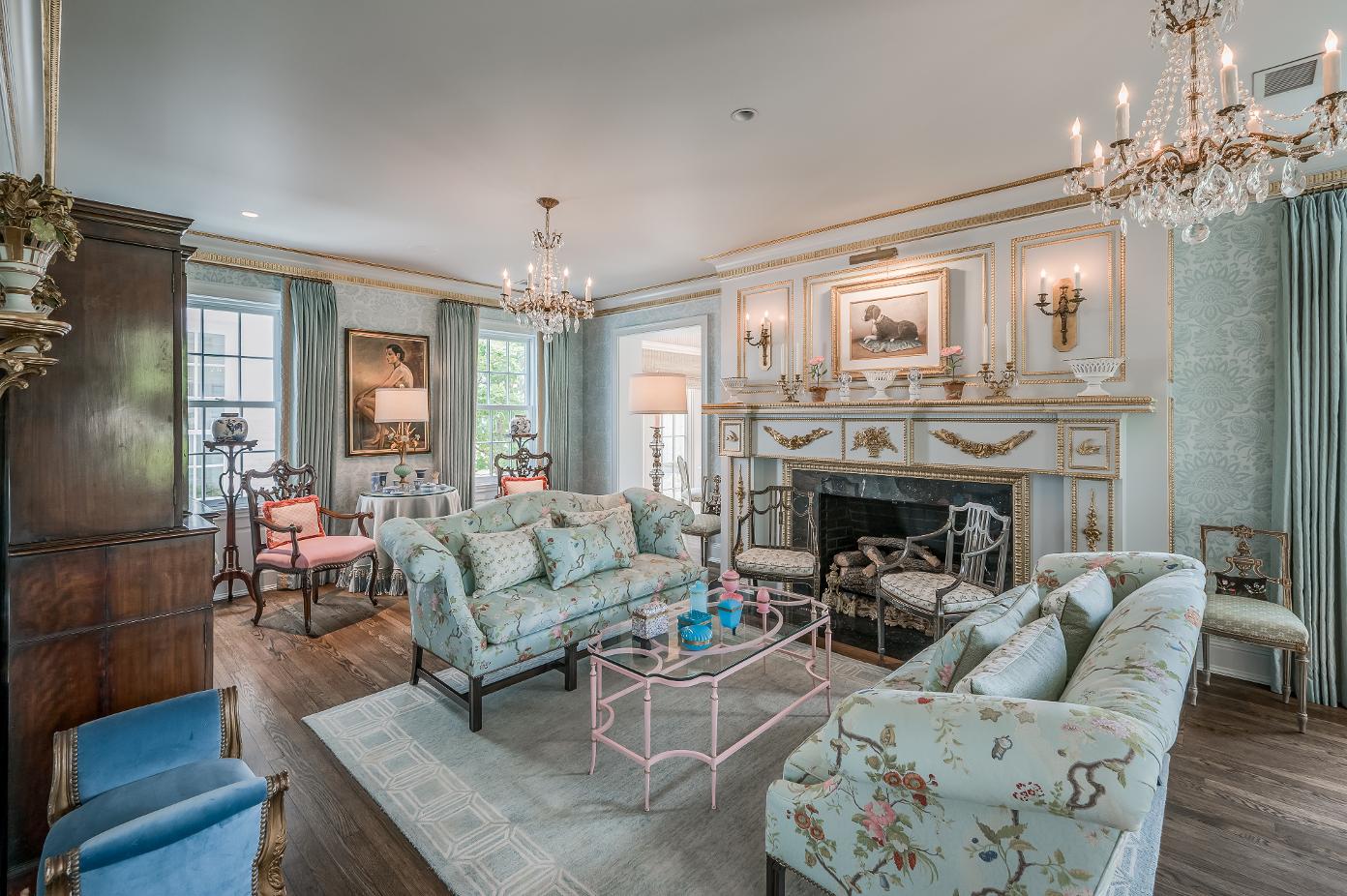

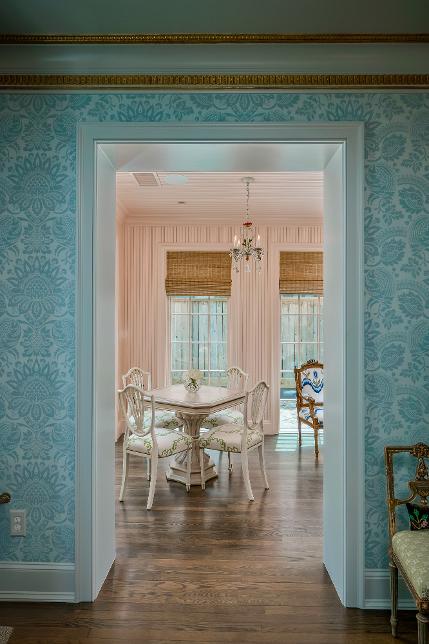
LIVINGROOM
Surroundedbyfull-lengthsashwindows,thelivingroomfeaturesamagnificentmarblefireplace enhancedbyhand-foiledgold-leafclassicalappliqués
SUNROOM
Cladinbeadboardpanelingonwallsandceiling,thesunroomoverlookssidegardens,thebrickdrive, andthebrickmotorcourt Notefull-lengthwindows
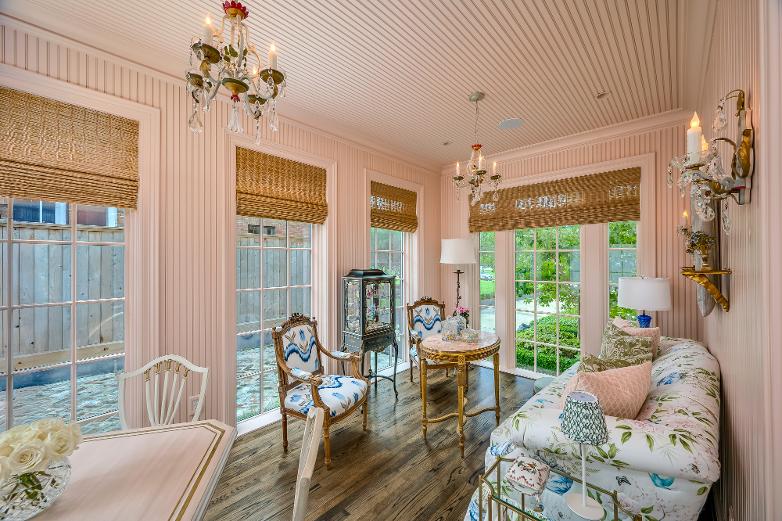
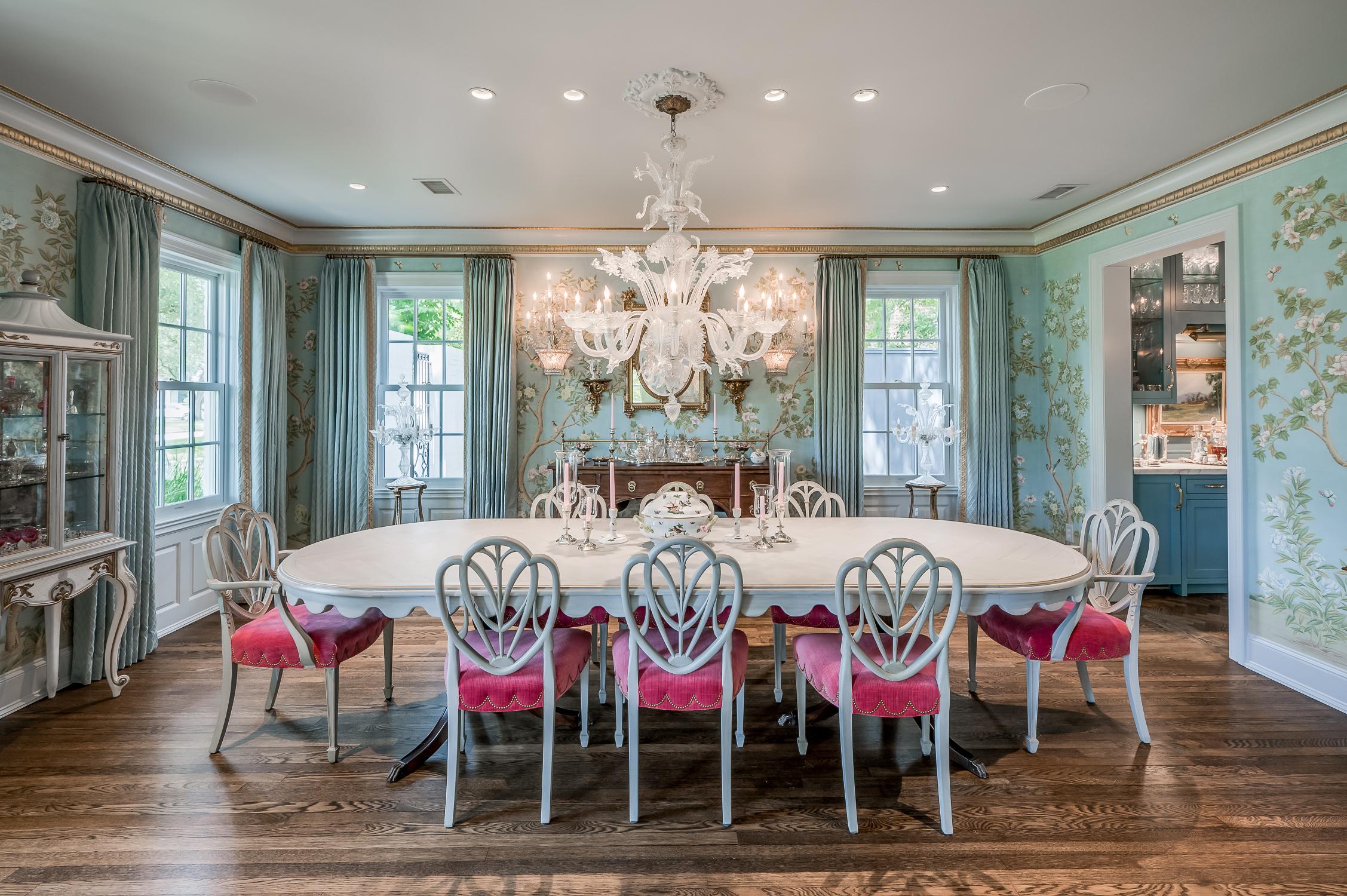

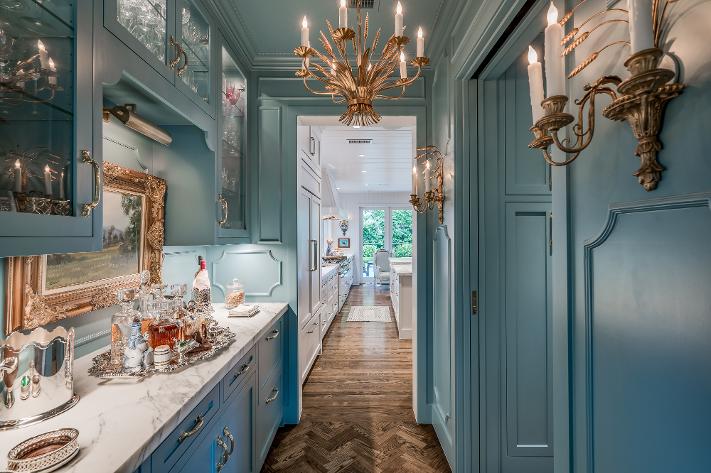
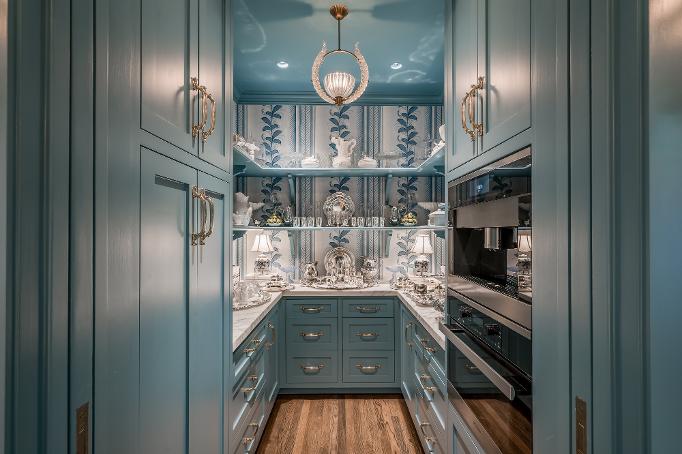
DININGROOM
Graciechinoiseriewallpaperwrapsthespaciousdiningroom
BUTLER'SPANTRY/BAR
Connectingthekitchenanddiningroom,thebutler?spantry/barprovidesapairofrefrigeratordrawers; abundantmarblecountertopandupper/lowercabinetstorage;Scotsmanicemaker;andaninnerpantry withextensiveshelving,cabinets,andaMielecoffeesystem
INNERCHINACLOSET/BUTLER'SPANTRY
Aviewintotheinnerchinacloset NotewallpaperandMiehlecoffeesystem
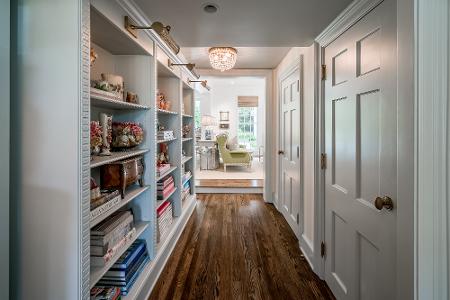
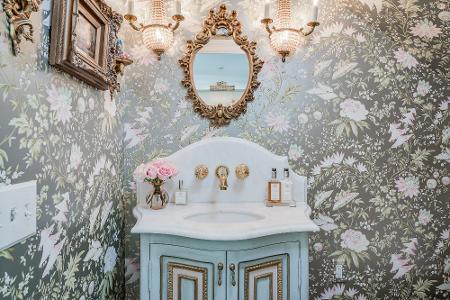
CENTERHALL
Linedwithbook/ displaycases,thecenterhalltravelsfrom thefoyertotheinformalroomsattherear Doorsatright accessaformalpowderroomanda(second)chinacloset
FORMALPOWDERROOM
Positionedinthecenterhall,theformalpowderroomoffers elegantwallpaperandacustomsinkcabinet.
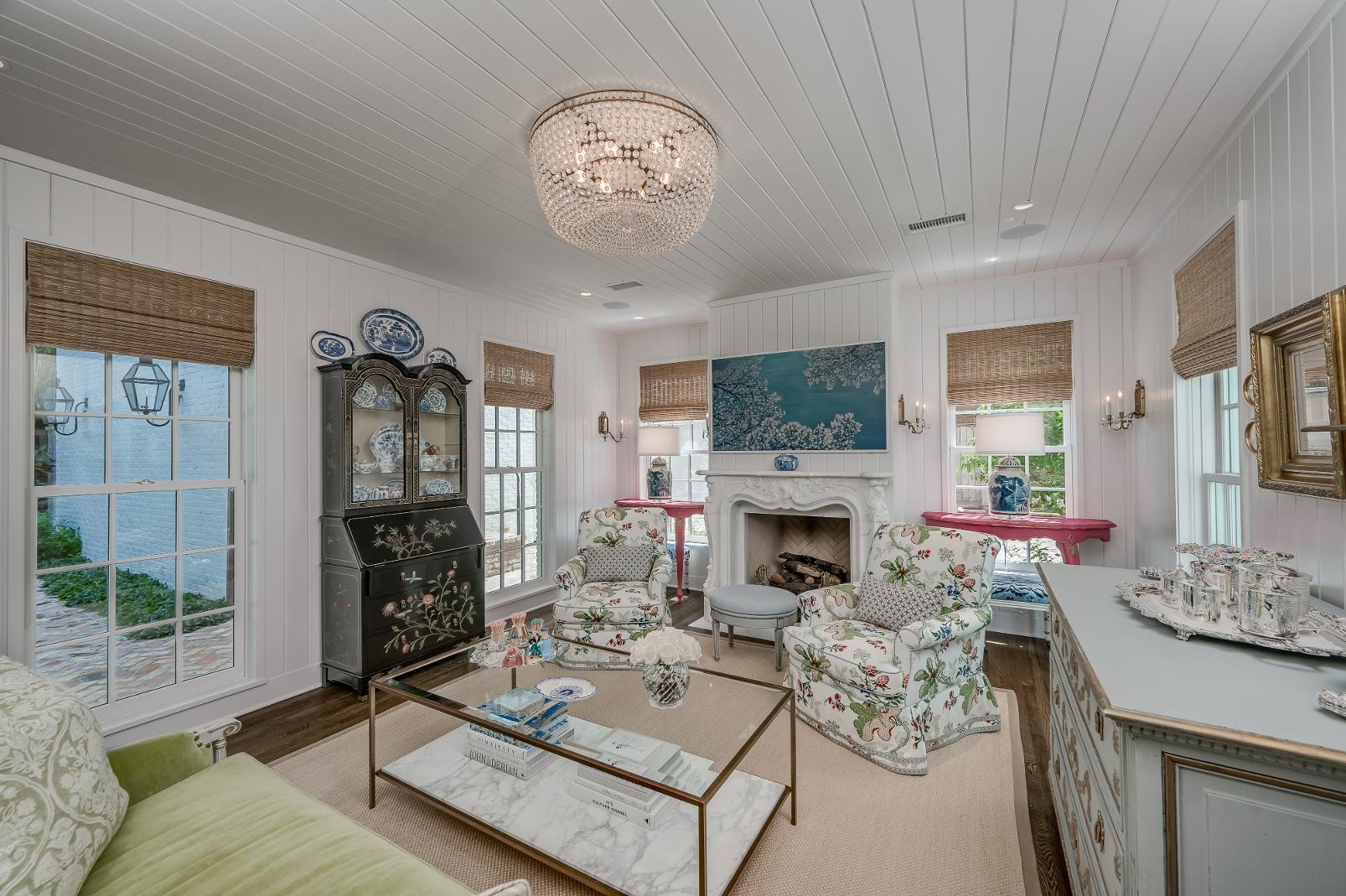
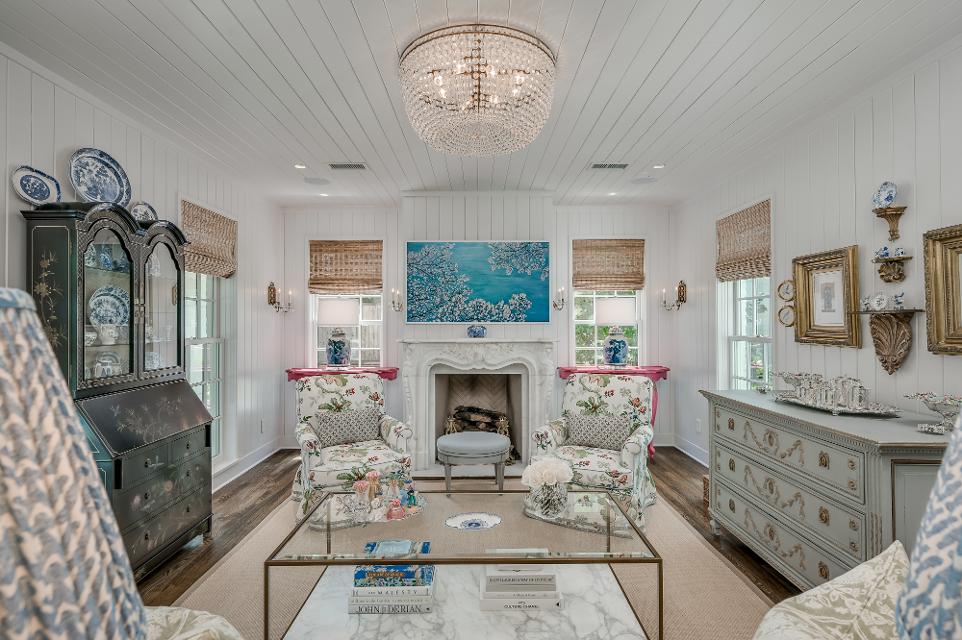


FAMILYROOM
Thefamilyroomisanchoredbya custom-designedwhitealabasterfireplace mantel,creatingarefinedfocalpoint Full-length sashwindowsframetranquilviewsofthepatio, pool,antiquefountain,andlushgardens, seamlesslyconnectingtheinteriortotheserene outdoorsetting
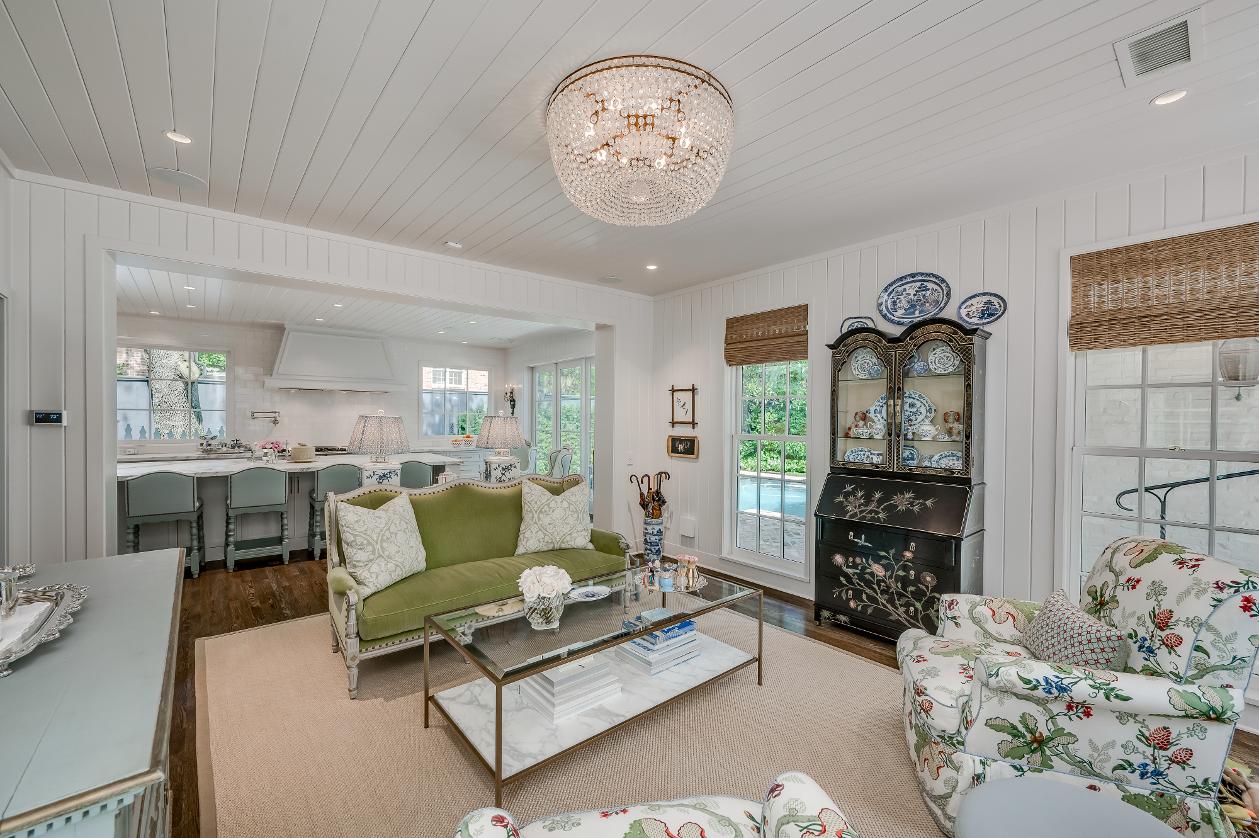
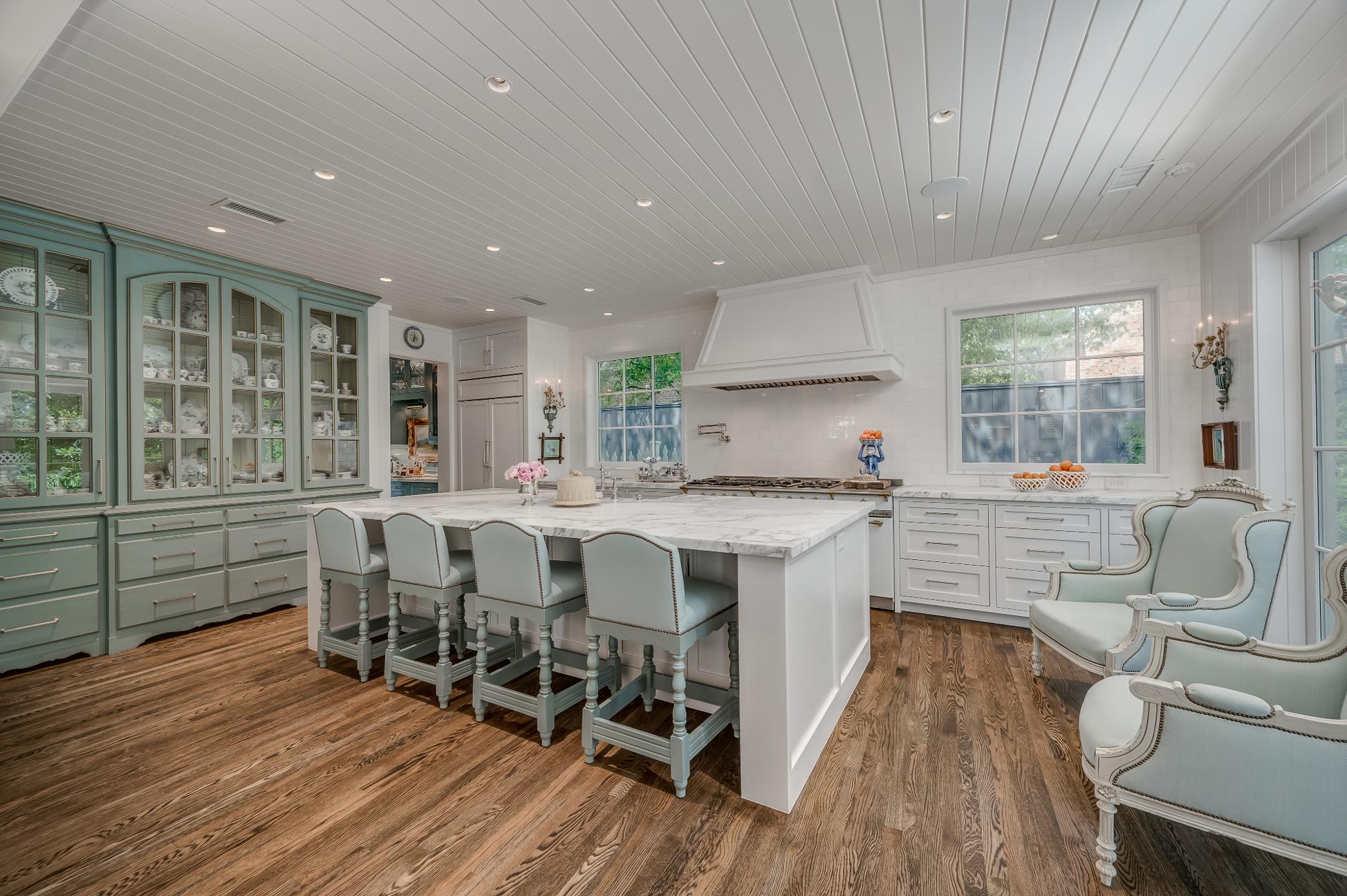
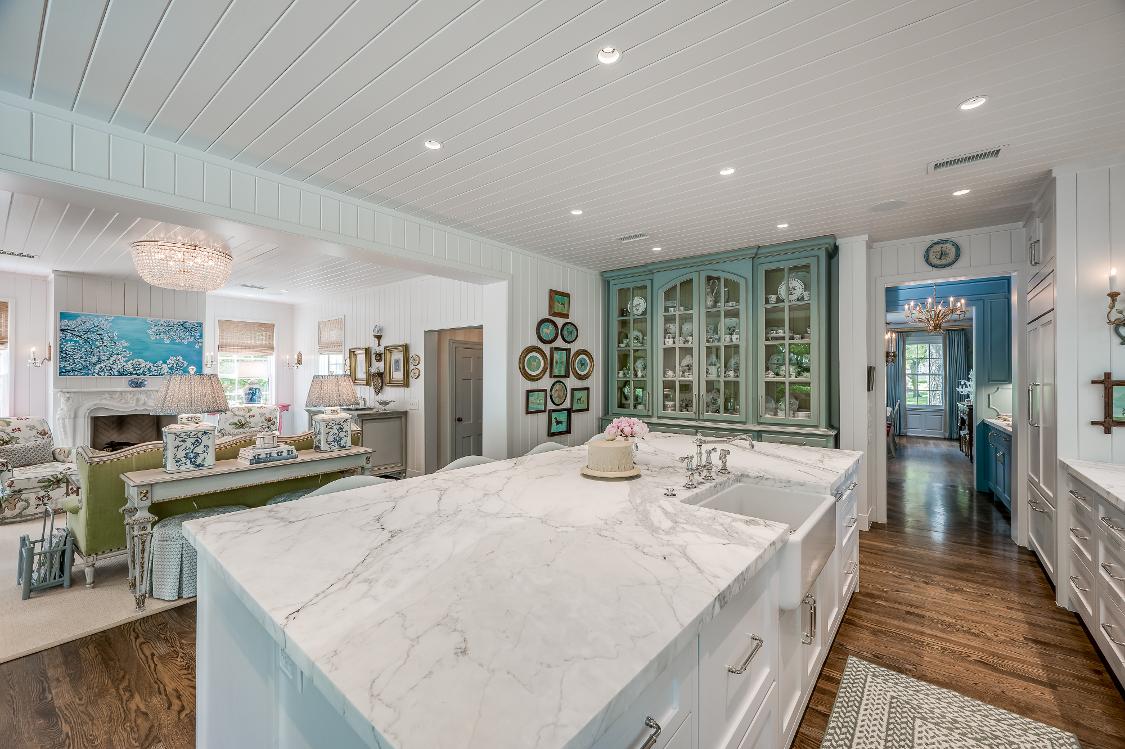

GATHERINGKITCHEN
Thegatheringkitchenfeatureshigh-endappointments,includingwhite marblecountertops,anislandwithadiningshelf,andapanel-frontSubZero French-doorrefrigeratorandfreezer AhandcraftedLacancherangewith plancha,importedfromBurgundy,addsatouchofculinarysophistication, idealforthediscerningchef Animpressivecustom-builtbreakfrontenhances bothfunctionandstyle,whiletheopenlayoutconnectsseamlesslytothe adjacentfamilyroom
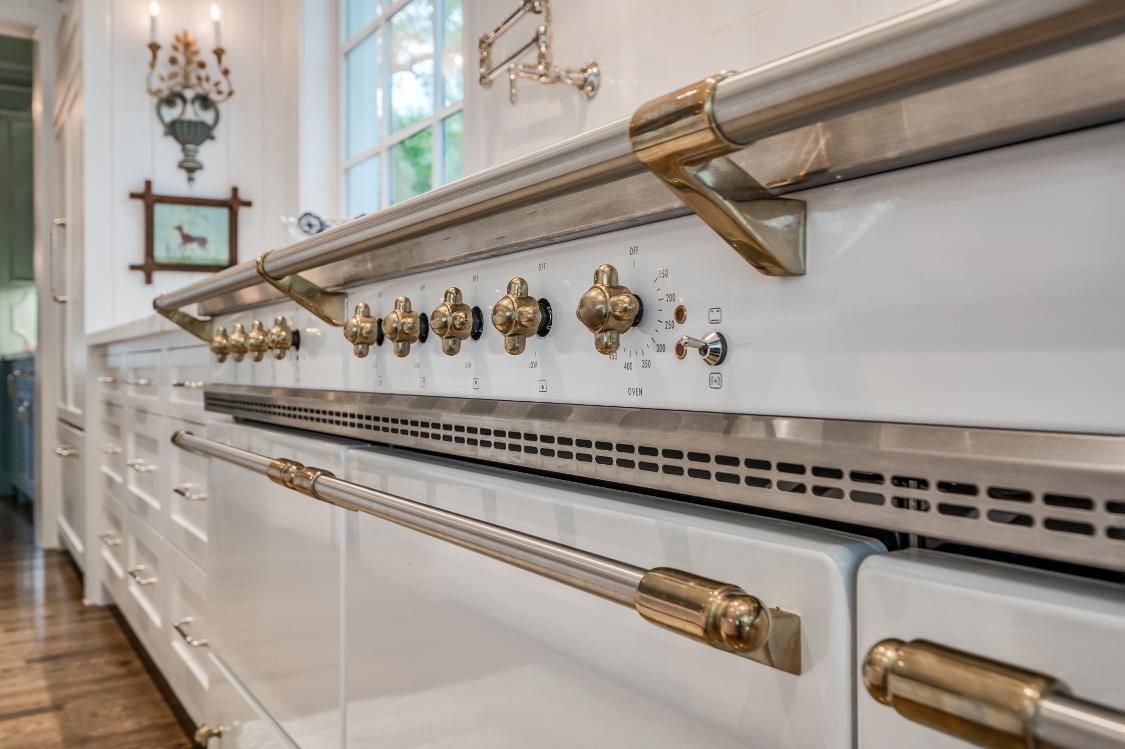
STAIRCASELANDING
Fromthefoyer,thestaircaserises,turnsandsplitsOne sideaccessestheprimarysuiteandanensuite bedroom,andtheotheraccessesaden/sittingroom andthelaundryroom
LAUNDRYANDUTILITY ROOM
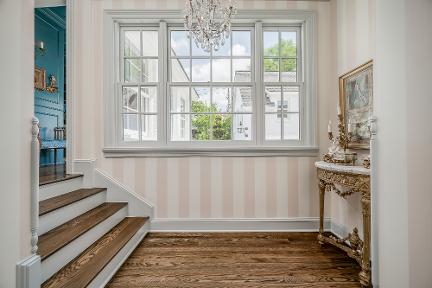
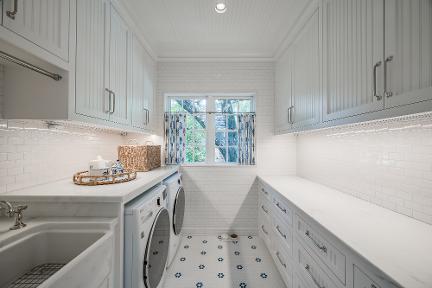
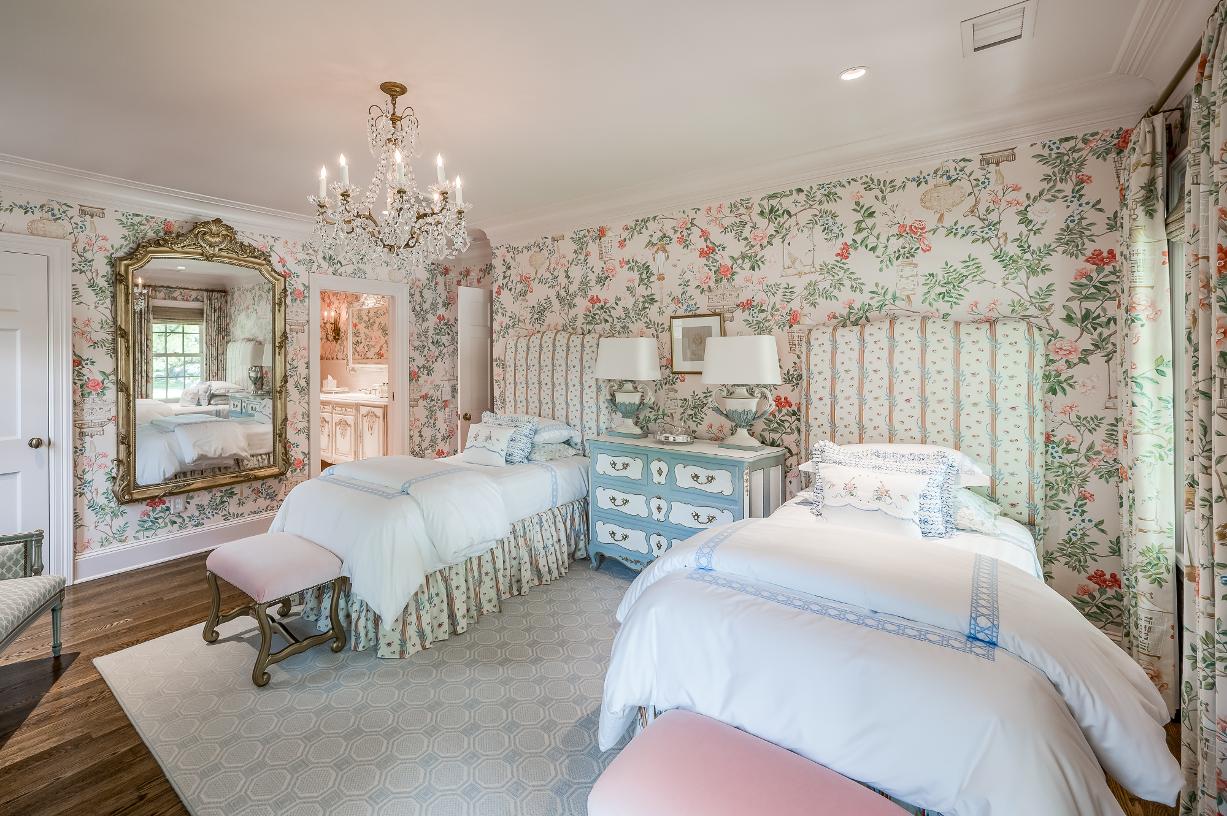
ENSUITEBEDROOM
Thisensuitebedroomexudestimelesselegance, adornedinluxuriousBrunschwig&Filswallpaperand matchingdraperyTheadjoiningbathcontinuesthe refinedaestheticwithcoordinatingwallpaper, blush-tonedtileflooringandwalls,adoubleglass-front shower,andacustom-fittedwalk-incloset
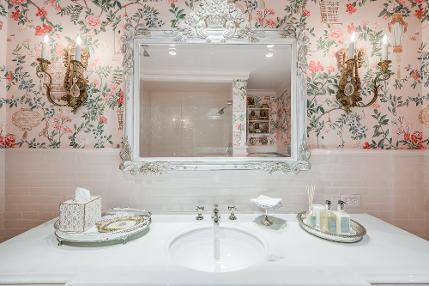
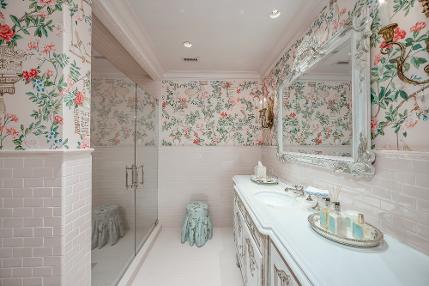
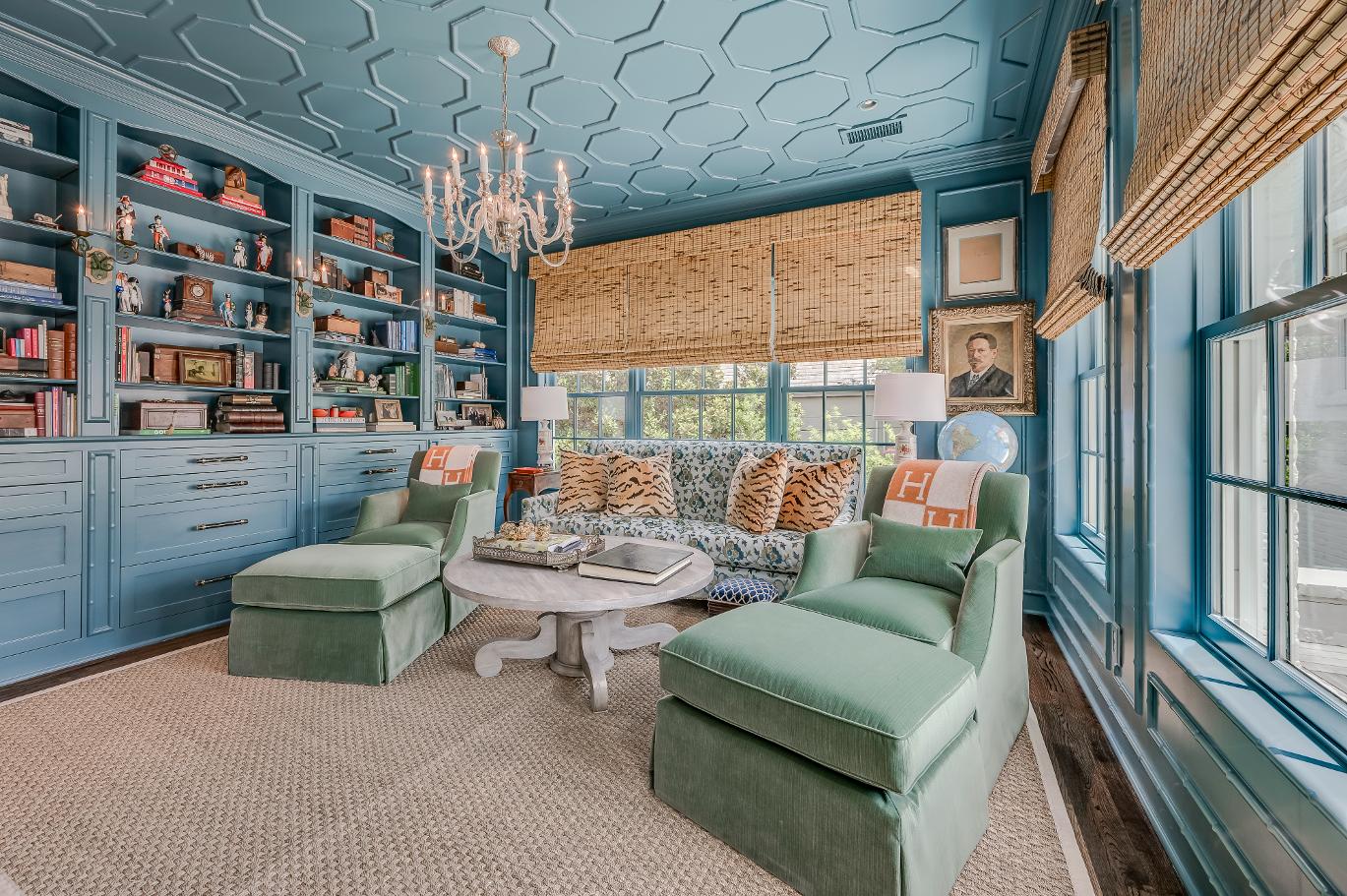
SITTINGROOM/DEN
Intimateandinviting,thepaneledsitting room/denfeaturessashwindows,woodtrim ceiling,book/displaycabinets,andawallmount foraflatscreentelevision.

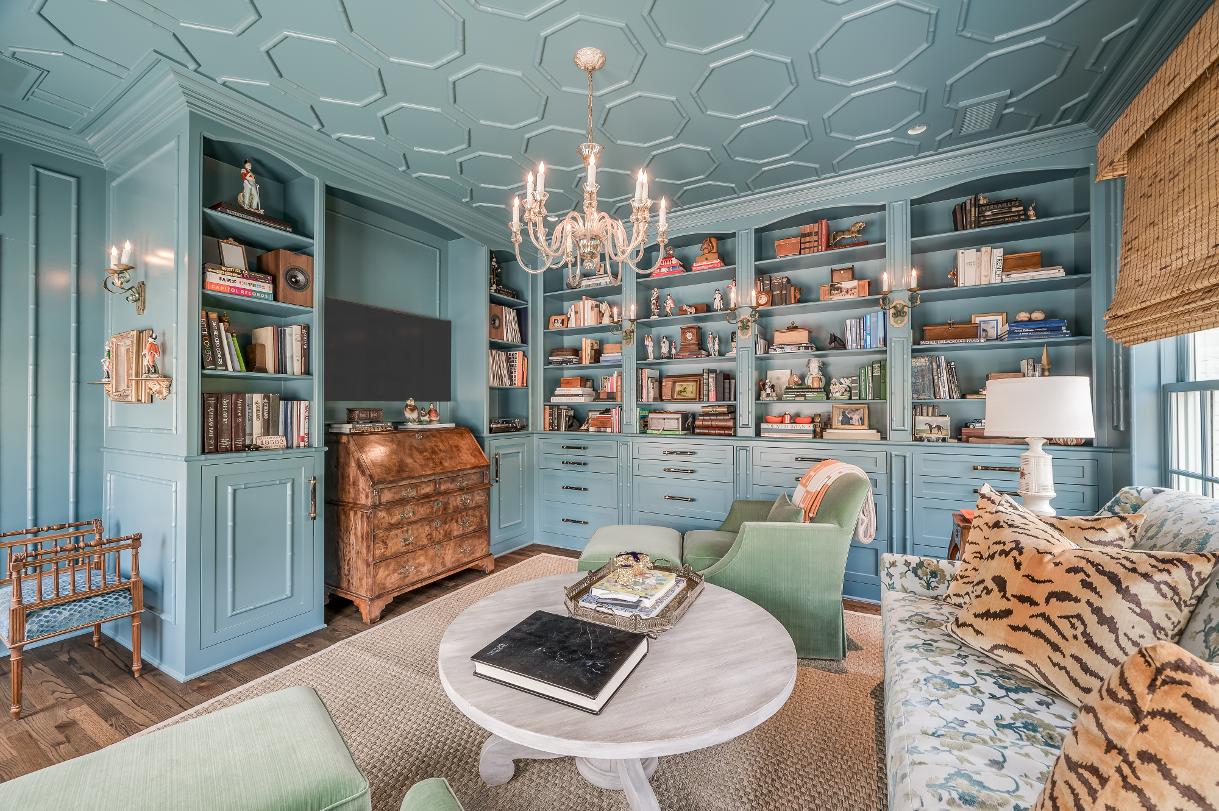
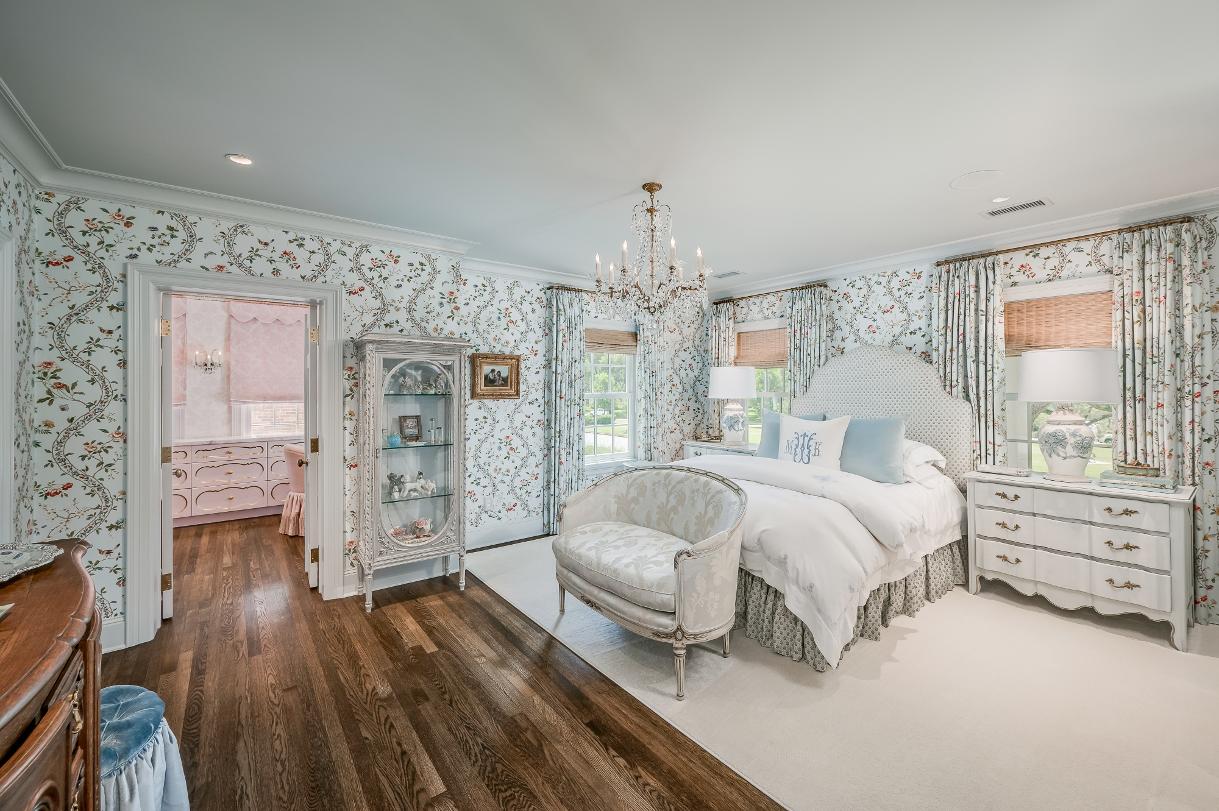
PRIMARY BEDROOM
Thesumptuousprimarysuite includesalight-filledbedroom swathedinBrunschwig&Fils wallpaperanddrapery,apairof bespokedressingrooms,anda lavishbath
Thisviewoftheprimarybedroom revealstheseconddressingroom
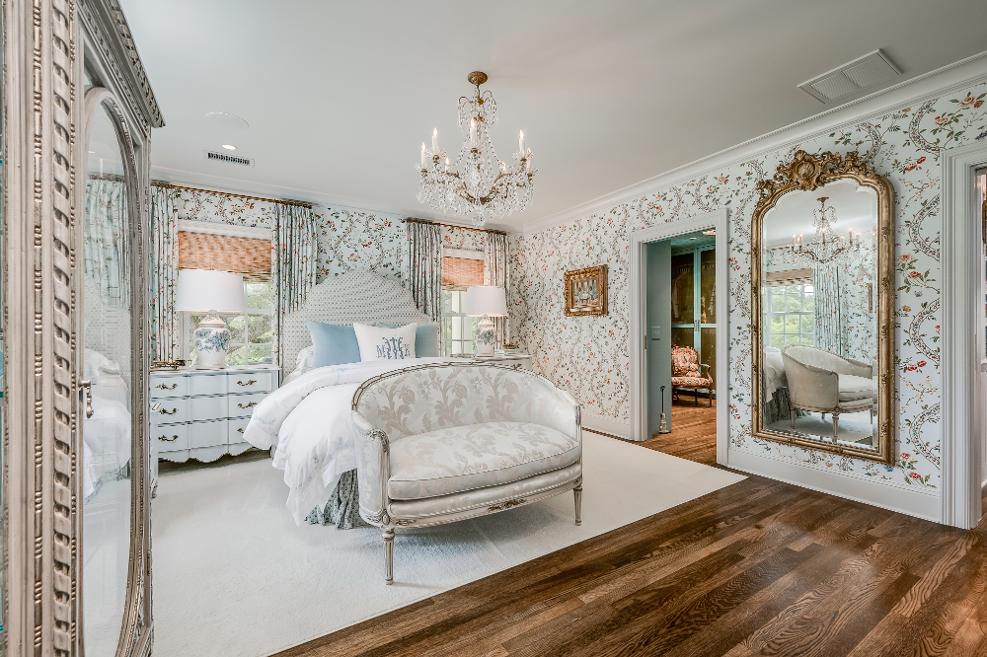
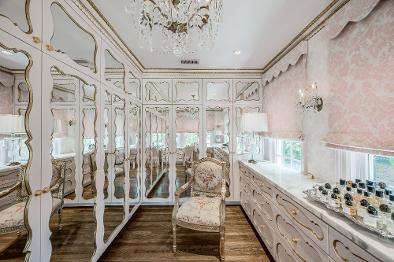
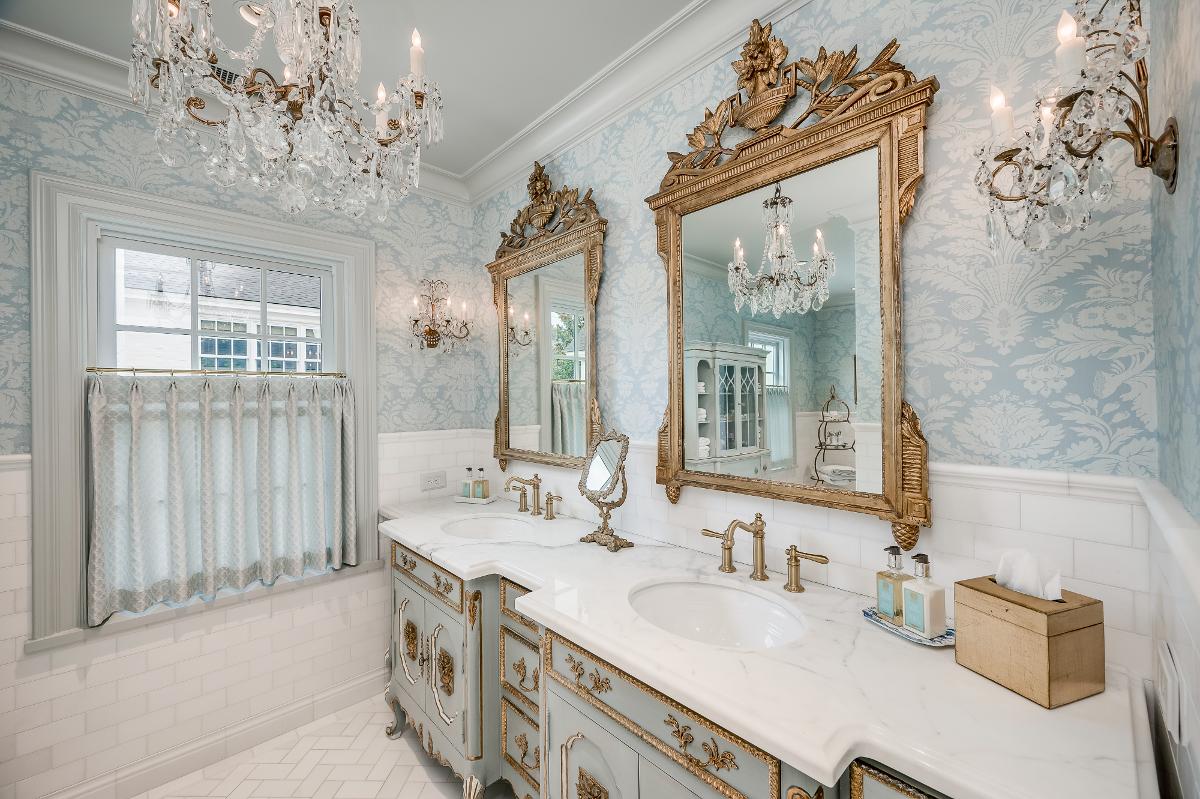
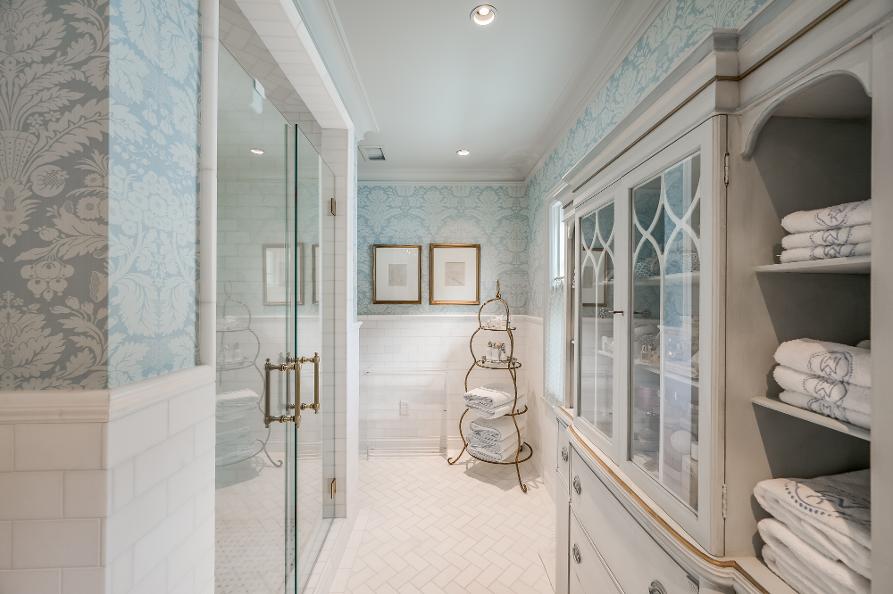

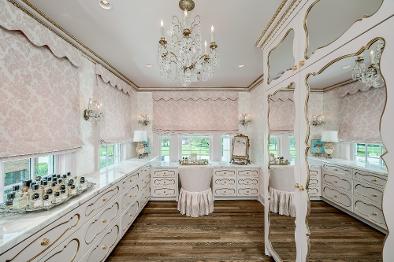
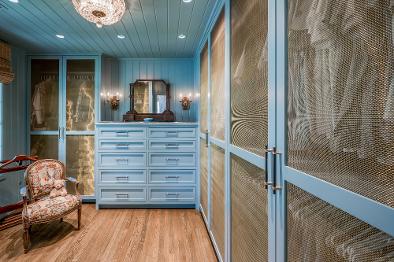
PRIMARY BATHROOM
Theprimarybathfeaturesrefined chiffoniere-stylesinkcabinets,white marbletileflooringandwalls,anda spaciousdoubleglass-frontmarble shower Additionaldetailsincludea built-inlinencupboard,enhancingboth functionandeleganceinthis thoughtfullydesignedspace
DRESSINGROOMS
Anhomagetoan18th-c."poudreuse" (Frenchdressingroom) Thisinviting spaceoffersprivacy,abundantwardrobe storagebehindmirroreddoors,anda vanitycabinet.
Theseconddressingroomoffersbrass wire-meshwardrobesanda chest-of-drawers
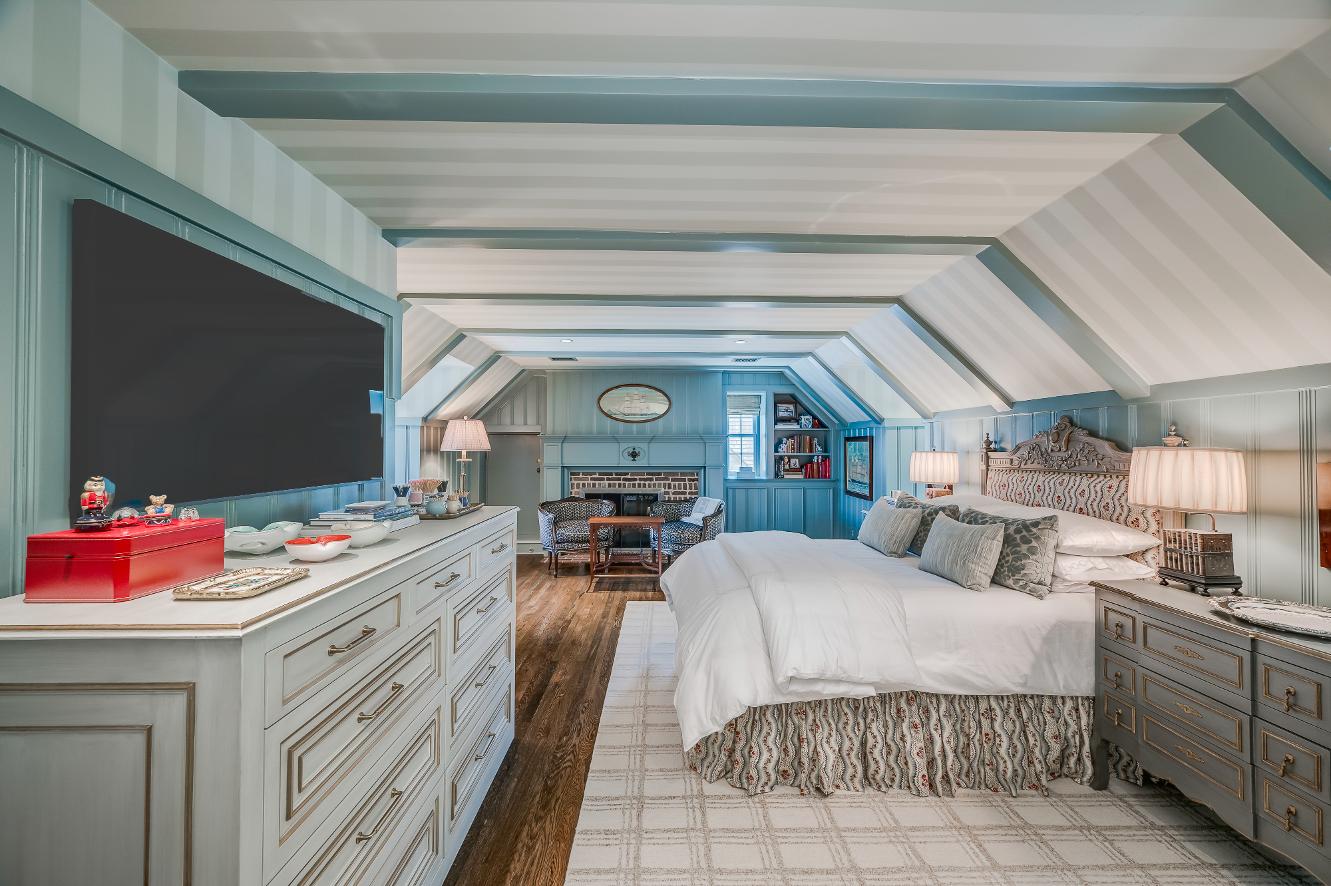
THIRDFLOOR BEDROOMSUITE
Thethirdflooroffersalarge,charmingbedroomand ablack/white/gray-tiledbathwithglass-front shower Appointmentsincludedormerwindows,a windowseat,brickfireplace,tongue-and-groove¾ paneling,andawalk-incloset
