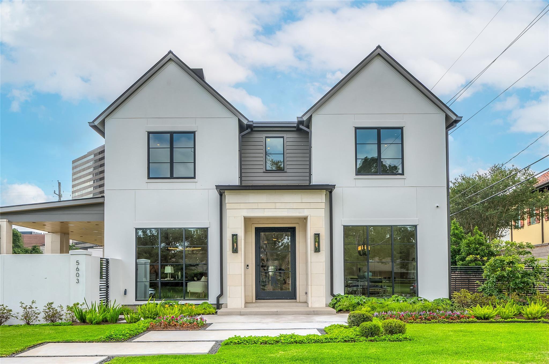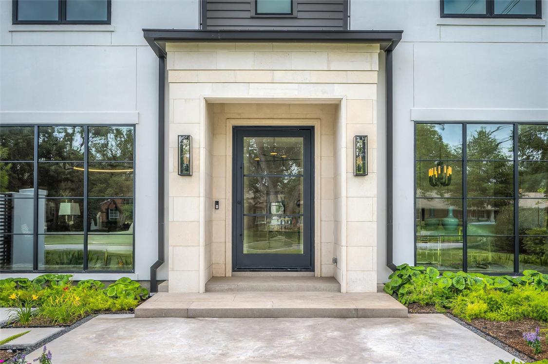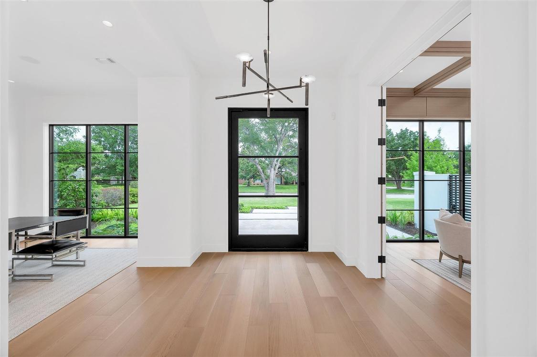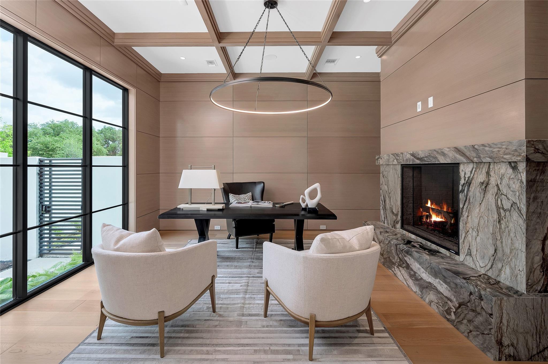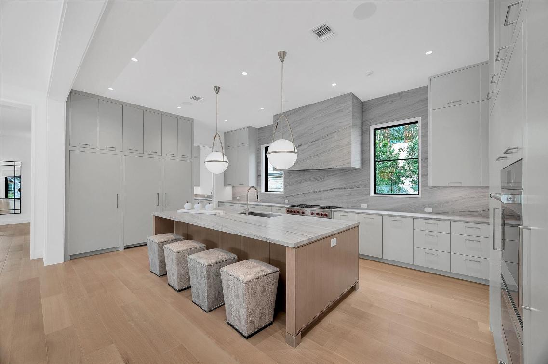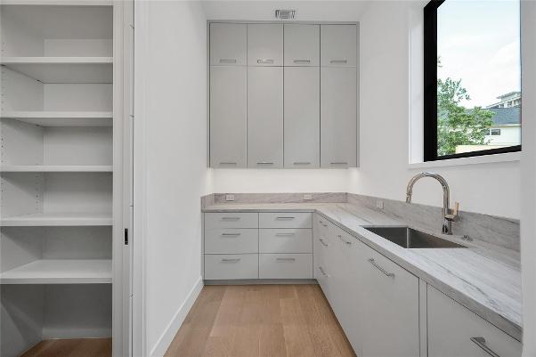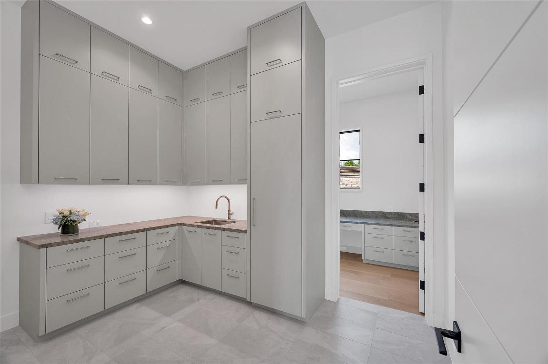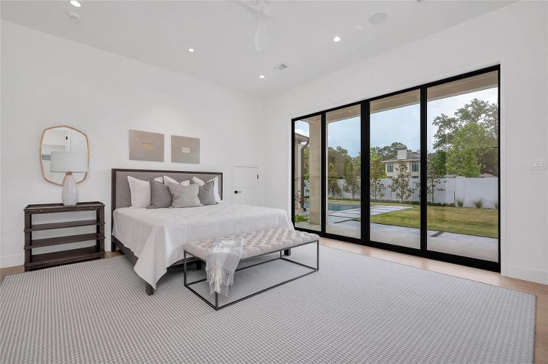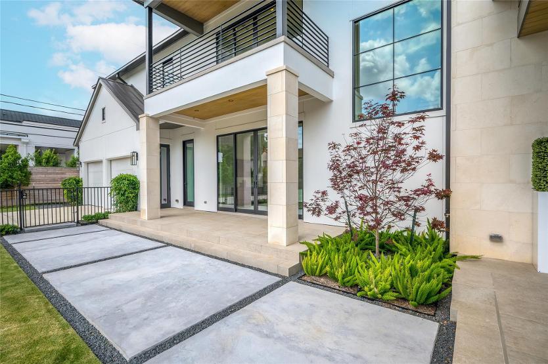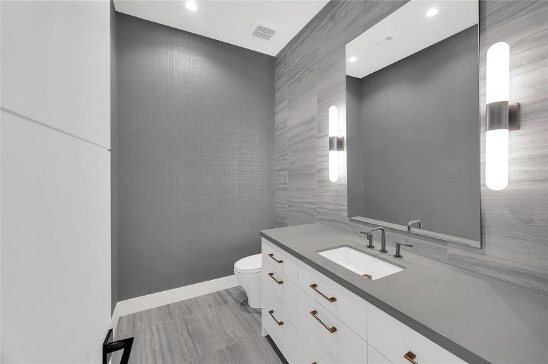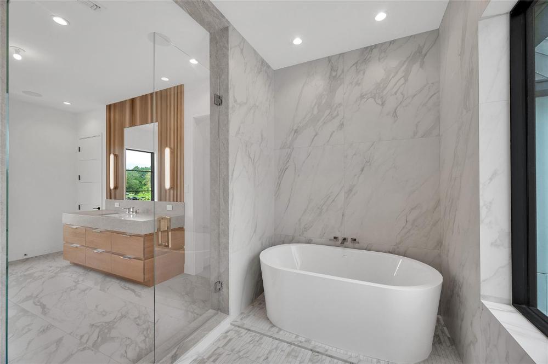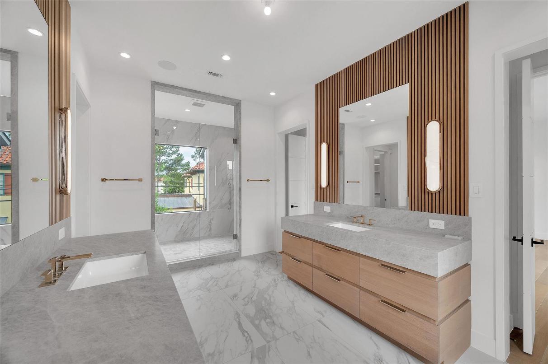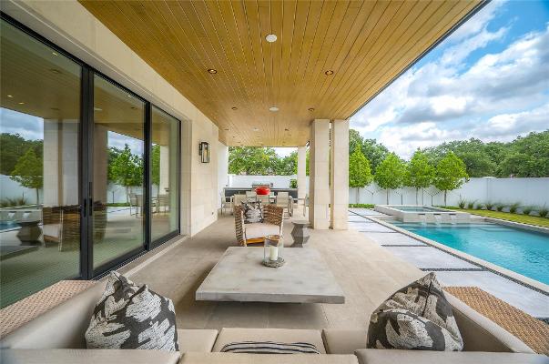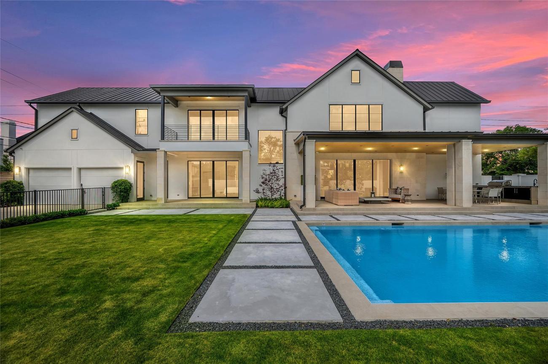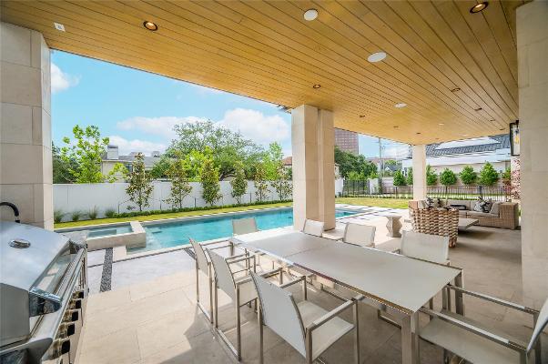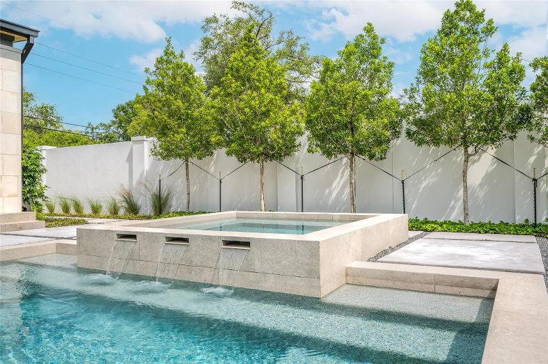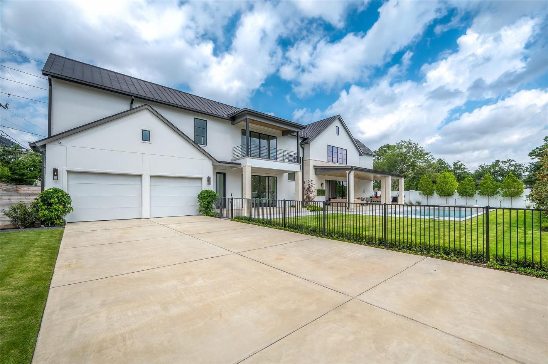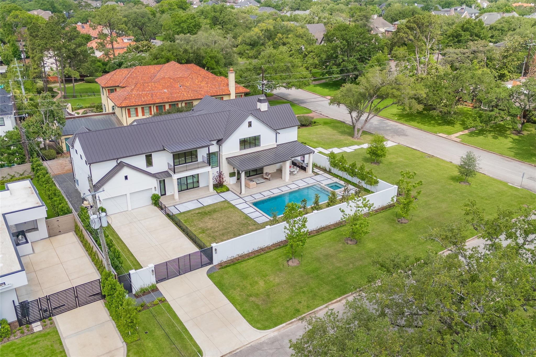Exceptional,Transitional-style residence custom-built for the sellers in theheart of Tanglewood by premier homebuilder Allan Edwards Architectural design by Brickmoon Design,interiors by Benjamin Johnston Design Designed for elegant daily living and effortless entertaining Stucco exterior with limestone accents,standing seam metal roof Elevator shaft,12-ft ceilings,white oak floors,rich paneling,Quaker steel windows,Circa lighting, Californiafaucets Sweeping floorplan with formal dining,library,family room Gathering kitchen with quartzitecountertops; island with pendant lights,pull-up seating;stainless Wolf & SubZero appliances Catering kitchen First-floor en suite bedroom/ flex room with pool access Home office 2nd-floor with adjoining media & game rooms,4 en suitebedrooms Serene primary suitewith Bain Ultra,TOTO,2 walk-in wardrobe-styleclosets Sweet Water-designed pool and spa,masonry privacy wall,covered patio with full summer kitchen.3-car garage,gated drive.


RuthieNewberryPorterfield
713 558 3247
Ruthie Porterfield@sir com rut hieport erfield.com
ErikF Heyne 281705 8318
Erik Heyne@sir com erikheyne com
FRONTENTRY& FOYER
Atoweringglassandmetalpivotdooropensintothelight-filledfoyer
Areverseviewofthefrontdoorrevealsthediningroom(left)andstudy(right) NoteQuakerpicturewindowsoverlookingthefrontapproachandgardens
DININGROOM
Enhancedbyawidepicturewindowandexquisiterift-sawnpaneling,thediningroomflanksthefoyeracrossfromthestudyNoteCircachandelier
STUDY
Bathedinnaturallight,thestudyisaccessedfromthefoyerthroughsolid doubledoorsandshowcasesrefinedelegancewithrift-sawnoakpaneling, acofferedceiling,andwhiteoakflooringAstrikingfloating fireplace?sharedwiththelivingroom?servesasafocalpoint,whilean alternateviewrevealstheseamlessconnectiontothefoyerandthe entranceintothediningroom
LIVINGROOM& OUTDOORLIVING
Positionedacrossthecentralgalleryfromtheopengatheringkitchen, thelivingroomisastunningshowcaseofmoderneleganceItfeaturesa dramaticfloatingfireplace?sharedwiththestudy?accentedbya metallicpaneledovermantel,andincludesasleekbarareawithachiller, barsink,andcustomstorageandmediacabinetryWesternPacific pocketglassdoors,whichslideseamlesslyintothewalls,opentoreveal ashelteredpatio,summerkitchen,andexpansiveopen-airpatios surroundingthepool
Thisshelteredpatiocreatesasuperboutdoorlivingandentertaining venueItincludesanareaforseatingandanareaforadiningtablenext tothesummerkitchen
GATHERINGKITCHEN,BUTLER'SPANTRY & POWDERROOM
Elegantlydesignedtoserveasanextensionofthehome?sentertainingspaces,theopen gatheringkitchencombinesluxuryandfunctionalityItfeaturesexquisitequartzite countertops,amatchingbacksplashandrangehood,andamassiveislandwithintegrated sink,storage,andadiningshelf Premiumappliancesincludea30"cabinet-frontSub-Zero refrigerator,a30"cabinet-frontSub-Zerofreezer,aWolf48"range,Wolfwallovenand microwave,aBoschcabinet-frontdishwasher,andaHomeRefinementsbyJuliensink Pendantlightinghighlightsthespace,whileabundantmulti-levelcabinetry?including concealedshelvingflankingthewallovens?offersexceptionalstorageThekitchenconnects seamlesslytothecentralgallery,thecateringkitchen/butler?spantry,andtheadjoining diningroomthroughanopenpivotdoor,creatingafluidandfunctionallayoutidealforboth everydaylivingandentertaining.
TheButler'spantryincludesaseconddishwasher;abundantcounter,cabinetsandwalk-in pantry
Thepowderroomssophisticatedamenitiesincludeawaterfallsinkcabinet,a custom-designedstoneaccentwall,Venetianplasterwalls,andCircalighting
Positionedbehindthegatheringkitchen,thislight-filledmudroomincludesasink;abundantcabinet,drawer,andbenchstorage;andatallutilitycabinet Opendoorrevealstheadjoining homeofficewithdesk,drawers,andcabinetstorage
MUDROOM
1ST-FLOOR ENSUITE BEDROOM/FLEXIBLE SPACE& PATIO
Furnishedasanensuitebedroom,this spacewouldalsoserveasapool/gameroom withpoolbath(bathhasanexteriordoor).
Thebathroomhasquartzitesurfaces,a TOTOcommode,andanexteriordoortothe patiosandpool
Sliderglassdoorsopentothepatiofrom thedownstairsbedroomOpaque(frosted) glassdooratleftopensintotheensuite bath,offeringtheoptionasapoolbath
Thestaircasehasoaktreadsandapicturewindowatthemid-wayturn
GAME,MEDIA& POWDERROOMS
Positionedonthesecondfloor,thegameroom overlooksthepoolandpatiosAmenitiesinclude arecessedwallformedia,andbuilt-inspeakers
Themediaroomadjoinsthegameroom Amenitiesincludebuilt-inspeakers,arecessed wallformedia,andpocket-doors.
Thishalf-bathservesthegameandmedia rooms
PRIMARYSUITE
Theprimarysuiteoverlooksthebalcony,patios,andpoolthroughexpansiveglass sliderdoors,whilearecessedwall?positionedbetweentwoentriesleadingintothe bath?addsarchitecturalinteresttothespace
Thelavishlyappointedprimarybathshowcaseselegantquartzitewallsandflooring, Circalighting,andacousticalpanelingabovethesinkcabinetsAspaciouswetroom featuresawindow,aBainUltrasoakingtub,andashowerareaequippedwithtwo wall-mountedandonehand-heldshowerheadCompletingthespaceisaprivatewater closetwithaTOTOcommode
Oneoftwocustom-fittedwalk-inclosetsintheprimarysuite,thisclosetoffersavanity cabinet,packingisland,clothesracks,andabundantshelving
LAUNDRYROOM
Spacious,airylaundryroomthesecondfloor
ENSUITESECONDARYBEDROOM
Secondarybedroomshaveoakfloors,custom-fittedwalk-inclosets,andensuitequartzite-cladbaths
OUTDOORLIVING& SUMMERKITCHEN
Theshelteredpatioisdesignedforseamlessoutdoor livingandentertaining,featuringafullyequipped summerkitchenwithpremiumamenitiesincludinga stainlesssteelconsole,aSeries7grillwithrotisserie, andasleekstainlesssteelsink
Theexceptionalswimmingpoolandspawithwater-wallweredesignedbySweetwaterPools
SIDELAWN,GATED DRIVE& MOTOR COURT
PEDESTRIANGATE
Thisirongateallowsentryintotheside yard/pool/patiosfromthefrontyard



