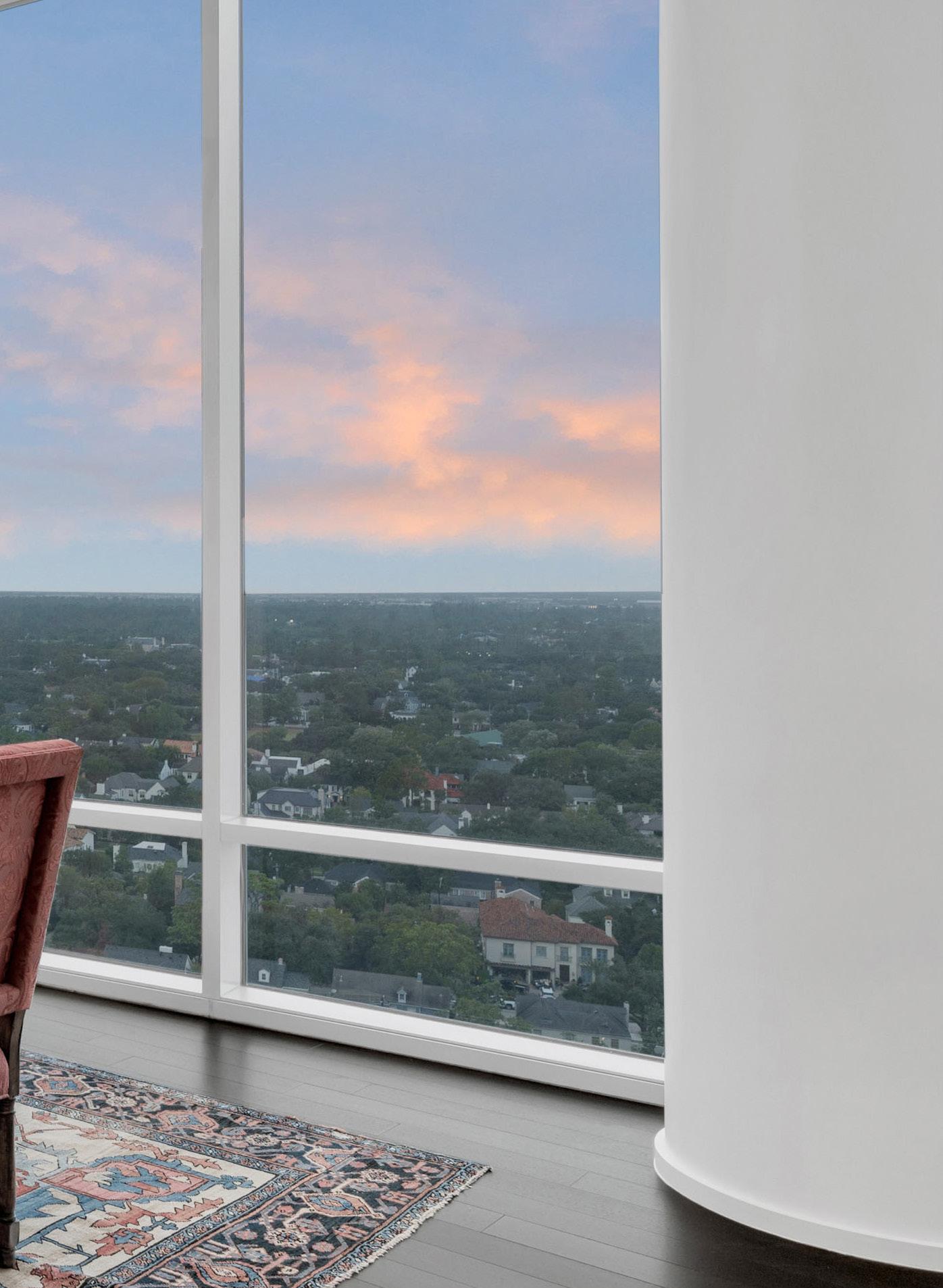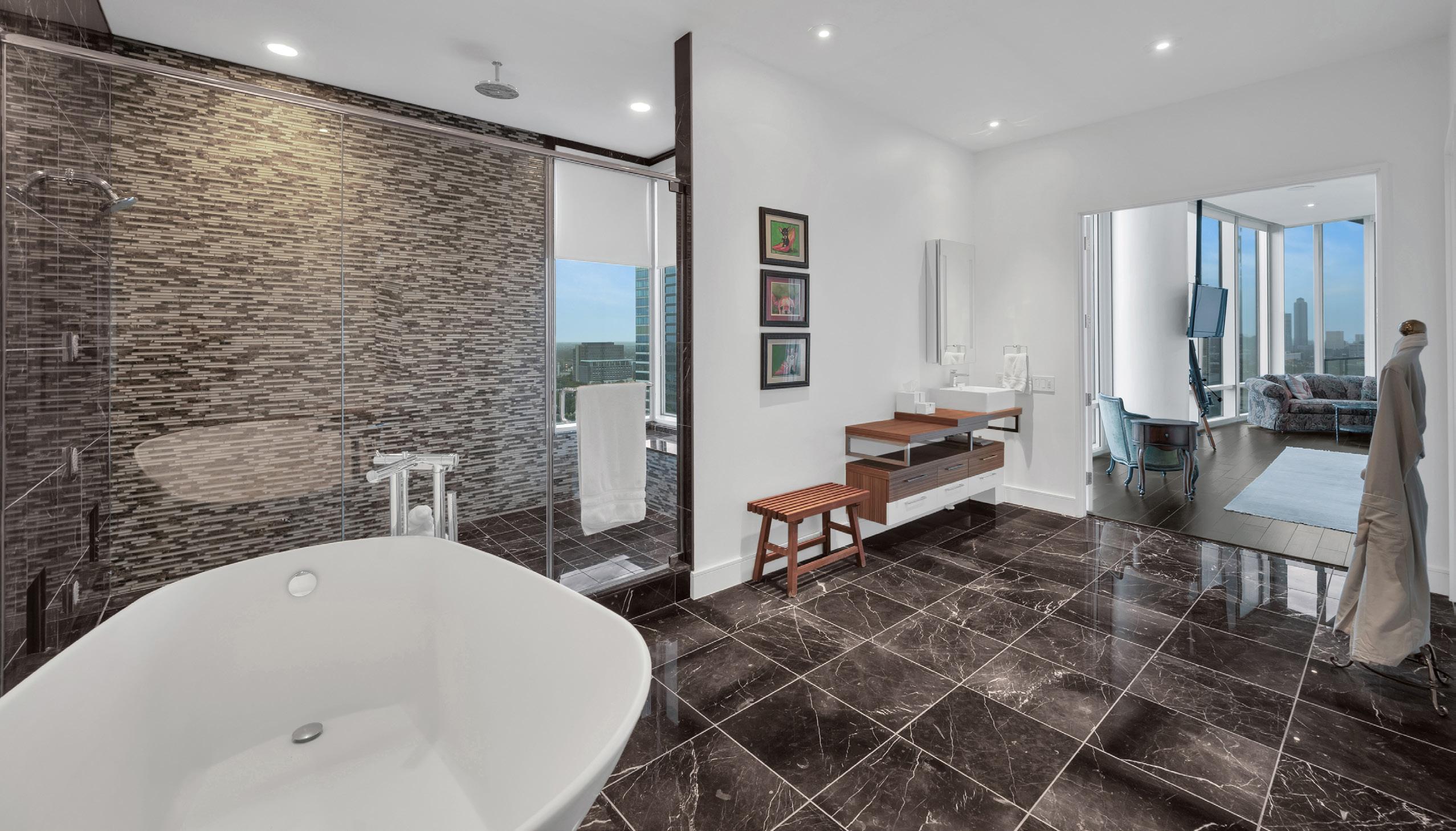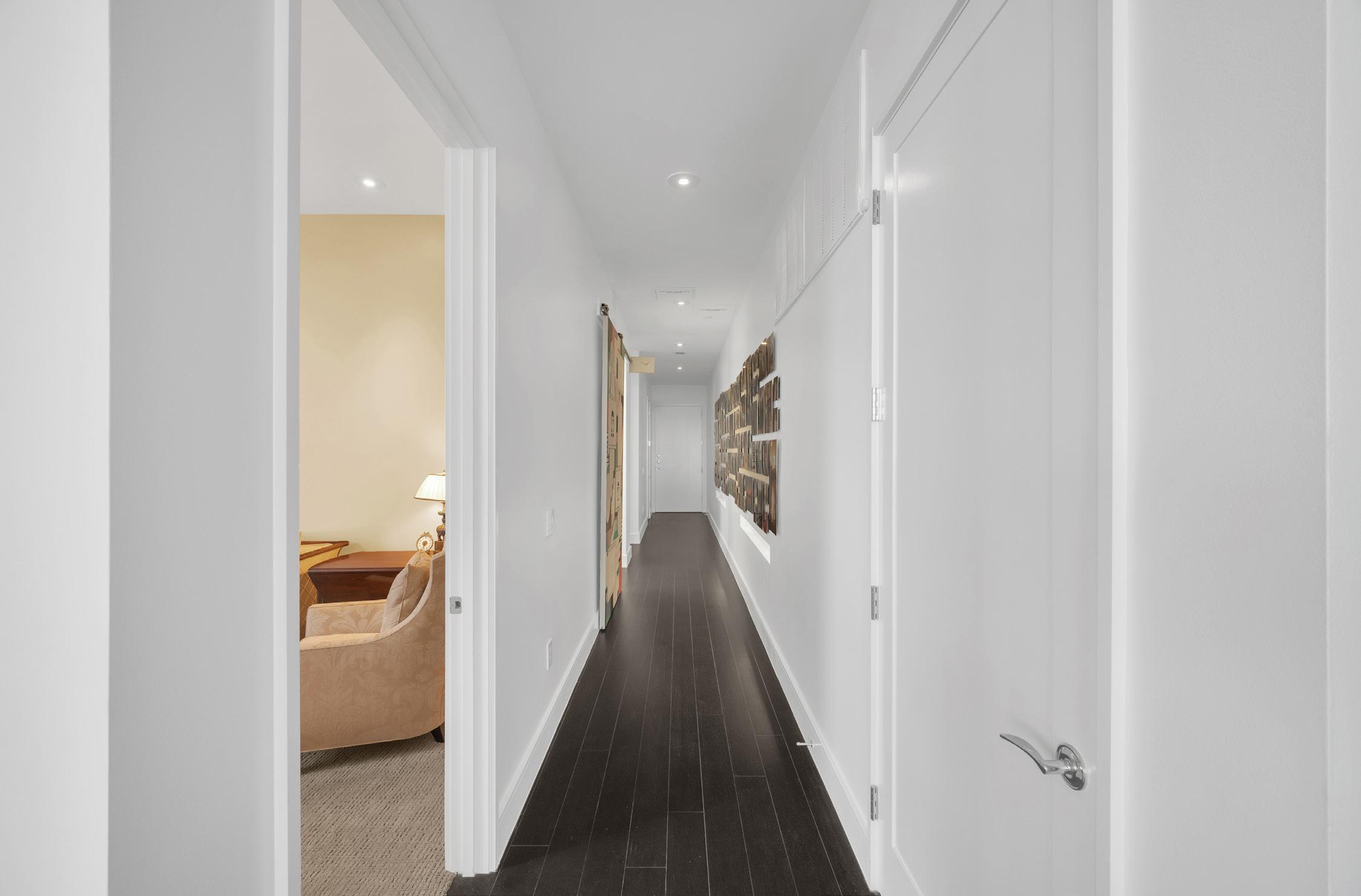2727 KIRBY DRIVE, UNIT #19L


Sophisticated, Modern style enhances this light-filled unit in one of Houston’s distinctive residential buildings. Open floor-plan, designed for easy entertaining and elegant daily living, features10-ft ceilings, ebony-tone wood floors, and soft white and gray palette throughout; exotic bubinga and wenge wood cabinetry; floating sink cabinets; marble countertops and floors; refined porcelain tile floors; bespoke wall treatments; auto window shades. Cantilevered wall in living room surrounding linear ethanol fireplace. Backdrops of 180-degree vistas through banks of full-length windows. Wide balconies. Gathering kitchen with cabinet-front Gaggenau appliances. Inviting galley-style full bar. Secluded primary suite with sitting area and balcony; lavish Zen-inspired marble-clad bath with raised soaking tub and extra-large shower with multi water heads; custom-fitted double walk-in closet. Large, airy, en suite bedrooms with walk-in custom closets; full laundry/utility room.



FOYER | The foyer transitions to a gallery that links the residence's two wings. One side offers the living spaces and secondary bedrooms suites, and the other side houses the luxurious primary suite.
POWDER ROOM | A marble floor, floating sink, and floating bubinga-wood shelf enhance the powder room. (Located in the foyer / gallery).



DINING ROOM / KITCHEN | A glass slider door accesses the wide balcony from the dining room. Sleek wenge-wood cabinetry, marble countertops, and Gaggenau appliances enhance the kitchen.




GATHERING KITCHEN | The kitchen is positioned within a large open space that includes the dining room, living room and features panoramic backdrops and abundant natural light. It has a wide passage into the living room and is equipped with a Gaggenau cooktop and wall oven, as well as a wenge-wood cabinet-front refrigerator/freezer.





LIVING ROOM | Sophisticated, Modern style enhances this light-filled unit in one of Houston’s most distinctive residential buildings. Open floor-plan, designed for easy entertaining and elegant daily living, features 10-ft ceilings, ebony-tone wood floors, and soft white and gray palette throughout. Note cantilevered wall in the living room surrounding a linear ethanol fireplace.
BAR | The galley-style bar, located next to the kitchen, offers rich marble countertops, glass shelving, wenge-wood cabinets, and a beverage cooler.





PRIMARY SUITE | Occupying one wing of the unit, the luxurious primary suite offers terrific views and features glass slider doors that open to a wide balcony. The open doors at the rear reveal an adjoining bath, while the windows, equipped with privacy shades, allow natural light to flood the space. The sitting is tucked in the corner between full-length windows, creating a cozy nook with a panoramic view.
PRIMARY BATH | Spacious and inviting, the primary bath features a marble floor, soaking tub, and floating sink cabinet. Note exceptionally large glassfront shower with multi water heads.
PRIMARY CLOSET | The double, bespoke primary closet offers custom-designed, wenge-wood storage.

















