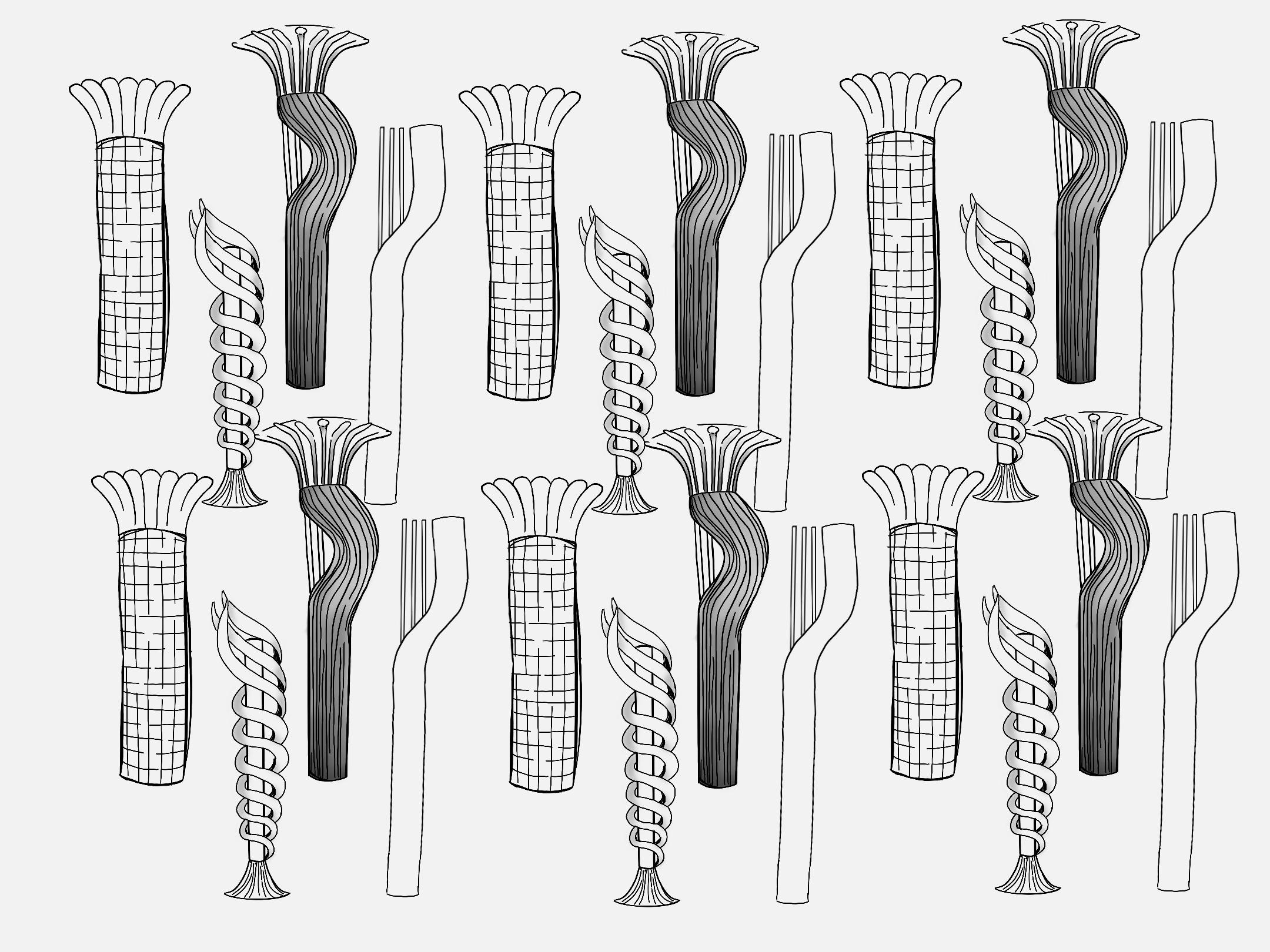
PORTFOLIO
 Megan Toedebusch
Interior Design 2023-2024
Megan Toedebusch
Interior Design 2023-2024
TABLE OF CONTENTS NEXT ATAR CAMBER PHOTOGRAPHY
NEXT Studios
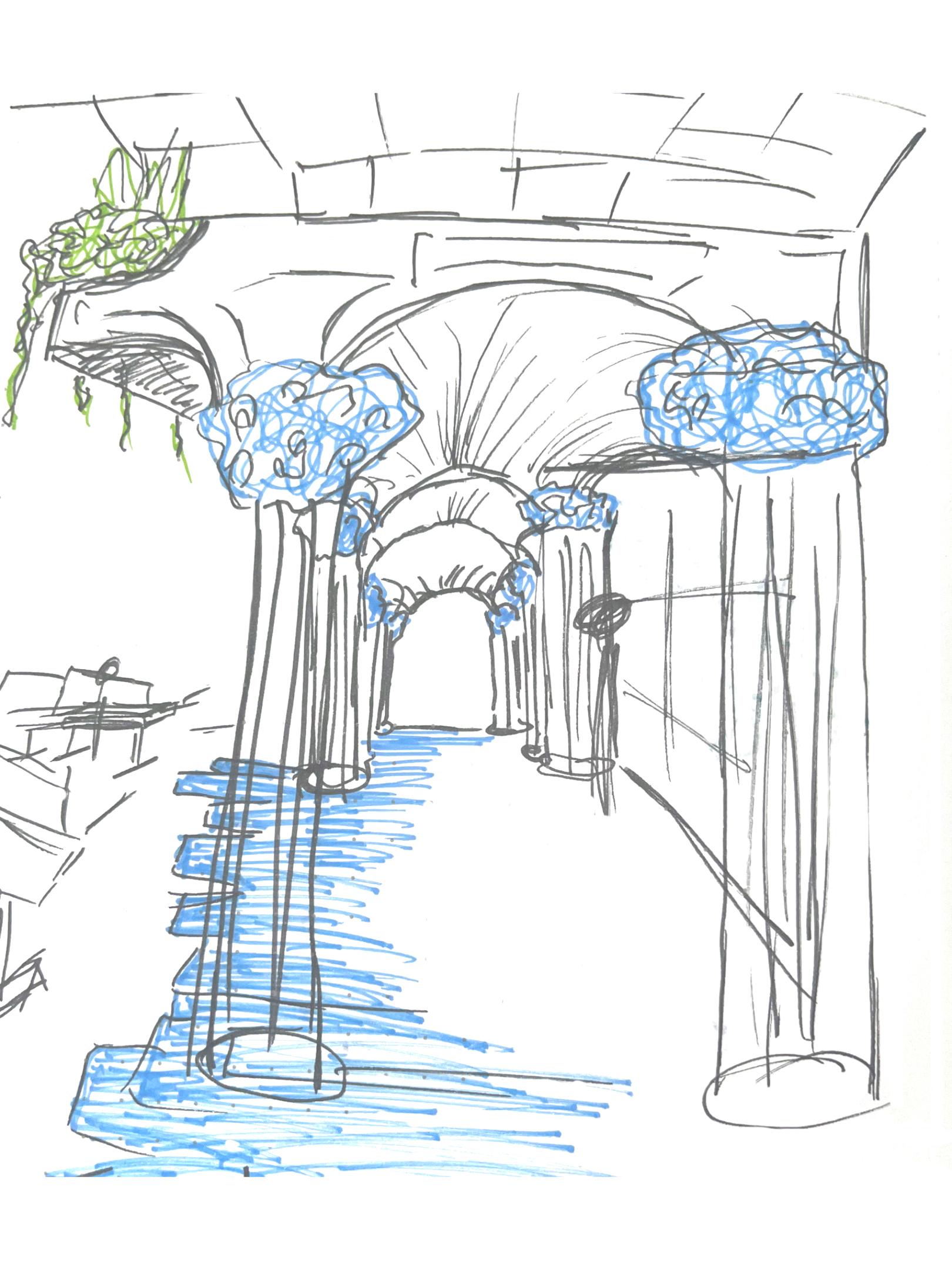
HIPSTORIC DESIGN
Hipstoric Design combines the best aspects of the past with the promising designs of the future.
Using proportional symmetry of the ancient past, the elegant simplicity of columns in the modern office creates a hipstoric design.
Like aqueducts, you will be ushered from one end of the office to the other with the use of free flowing colonnades.
Corporate Office
Weeks Dallas, TX
SQFT
Enscape
Six
11,000
Revit
Procreate
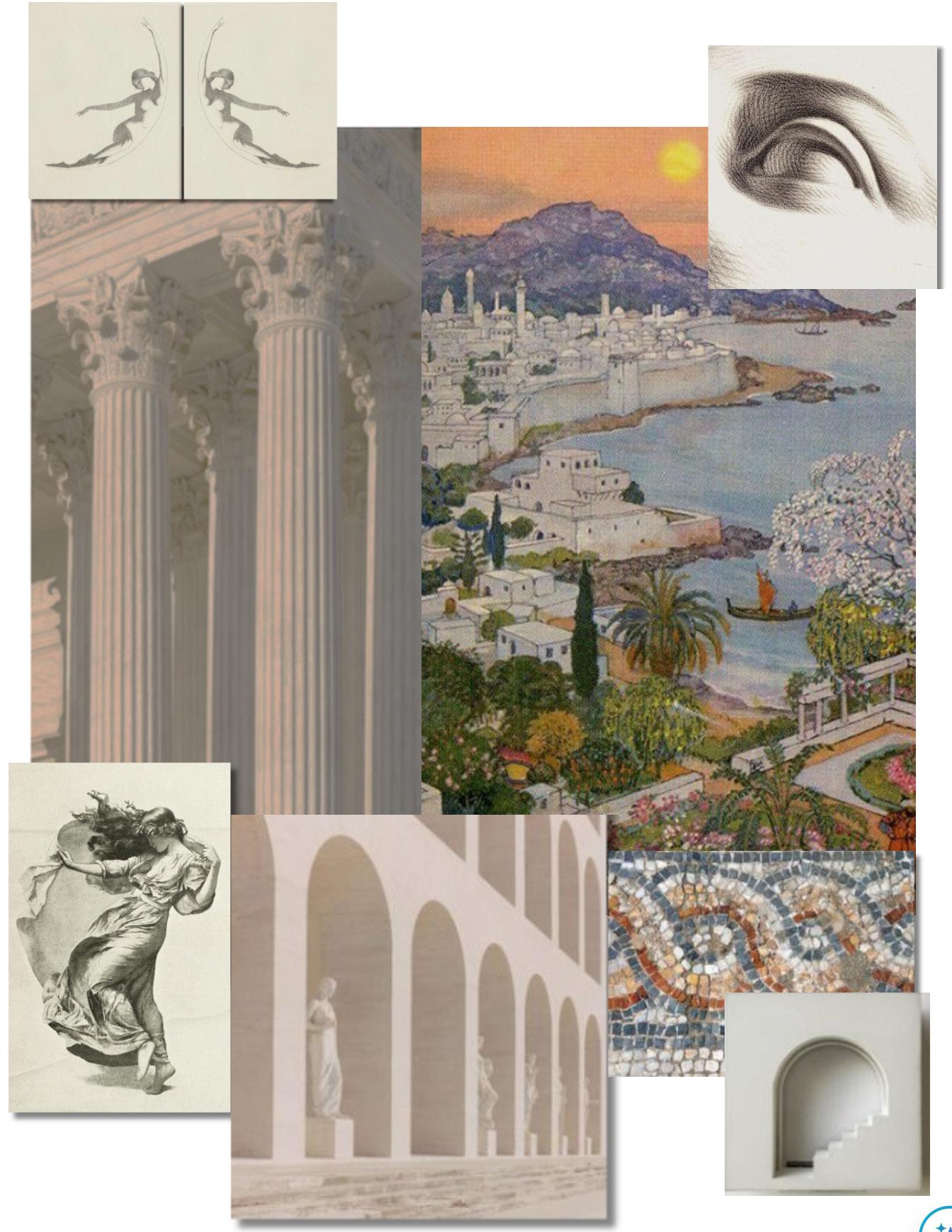
CLASSICAL FLUDITY & CONFIDENT COLORWAYS
Gaining inspiration from ancient Greece and Rome, with influences from the Garden of Babylon, the Hipstoric Design can flourish anywhere
SKETCHES
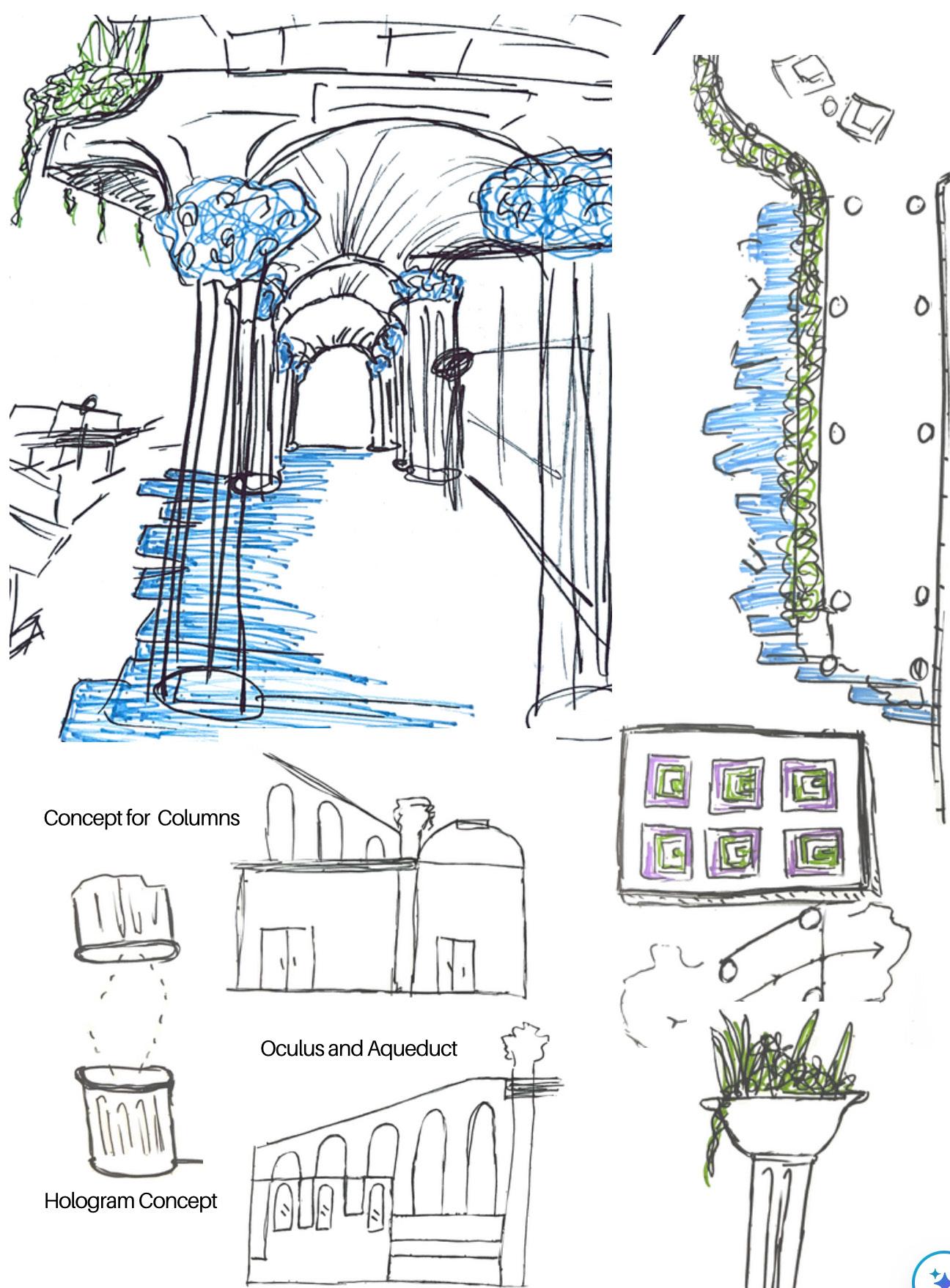
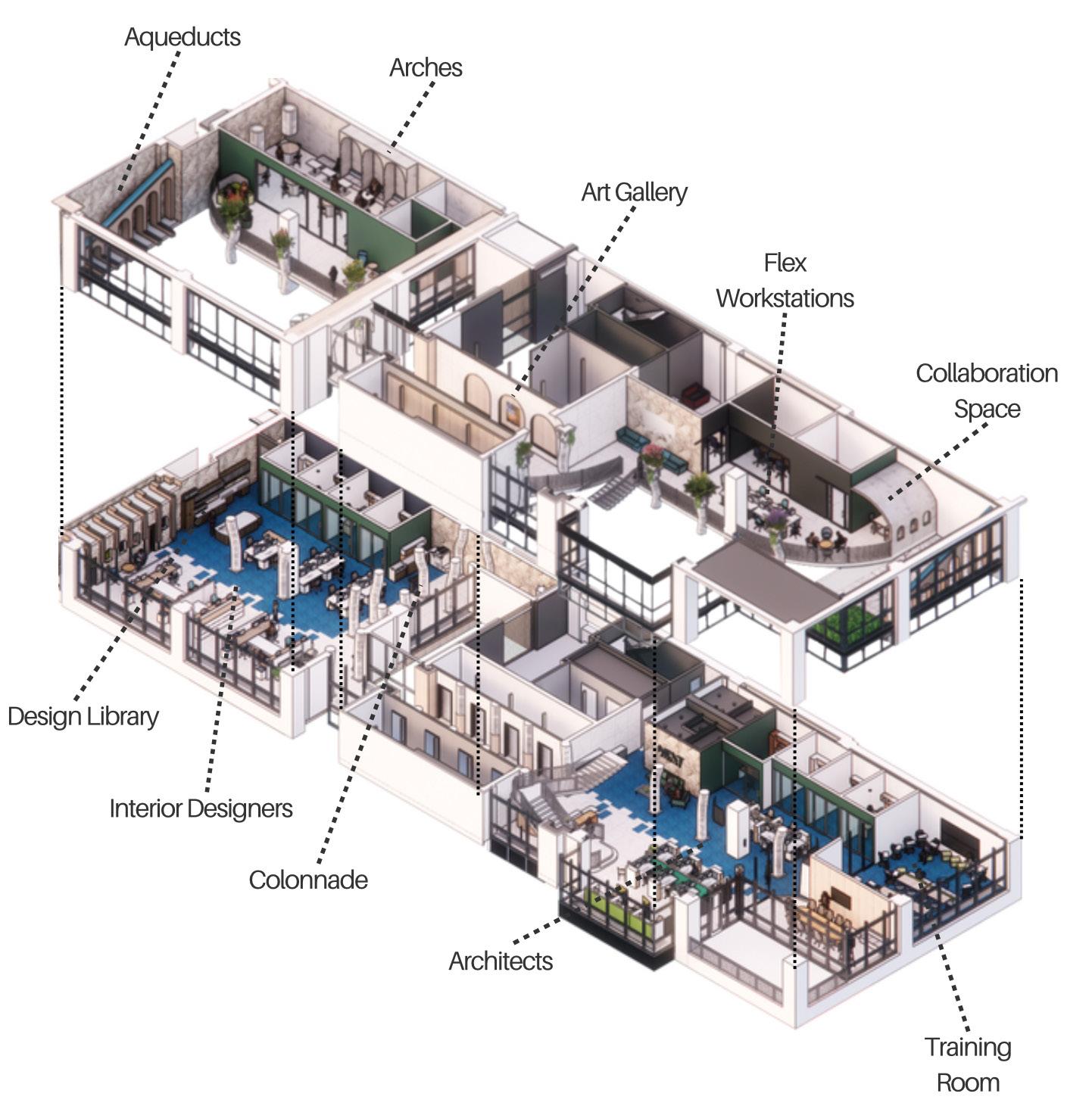
AXONOMETRIC
DESIGN DRIVERS
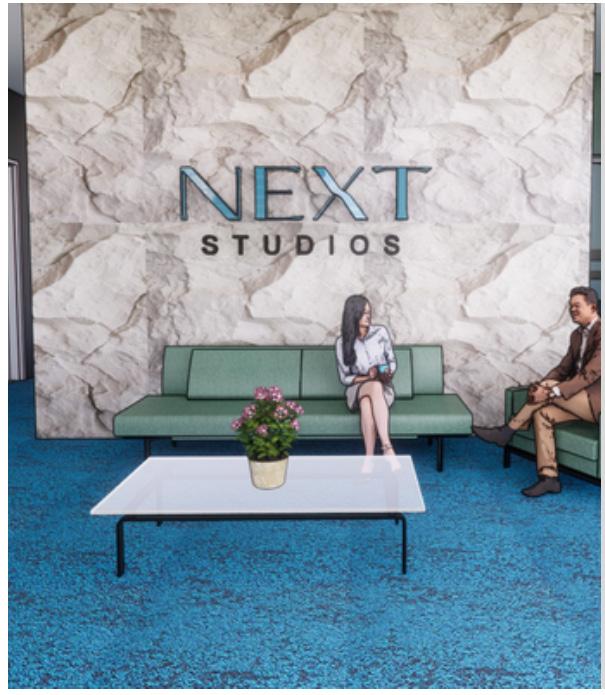
Using modern furniture in select areas throughout the floorplan to create easily accessible collaboration spaces
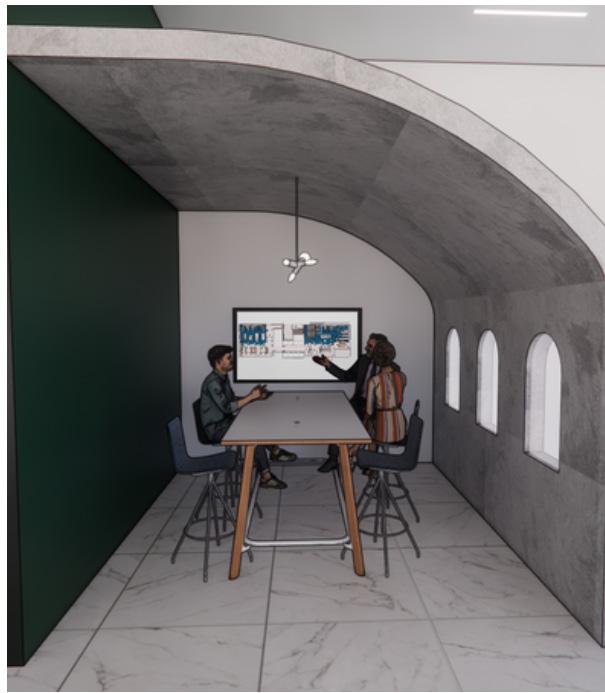
Playing off of the arches of tunnels and aqueducts creates a unique enclosed and open meeting space
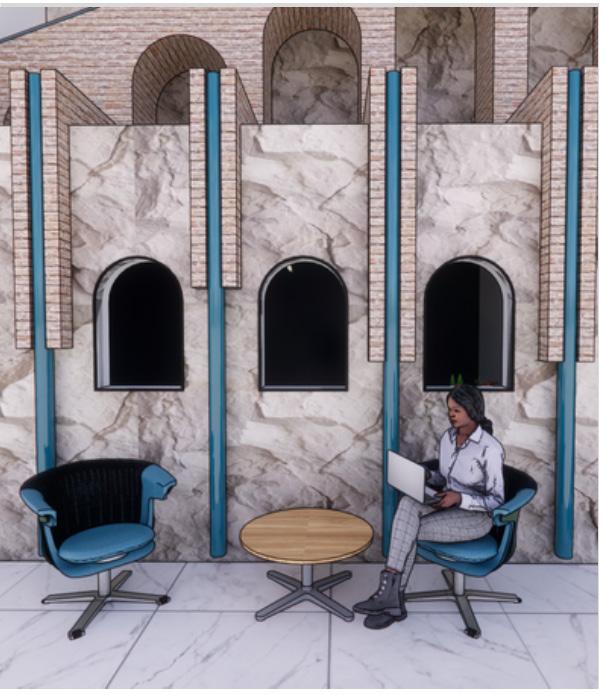
Emphasizing design to focus on adaptability and collaboration
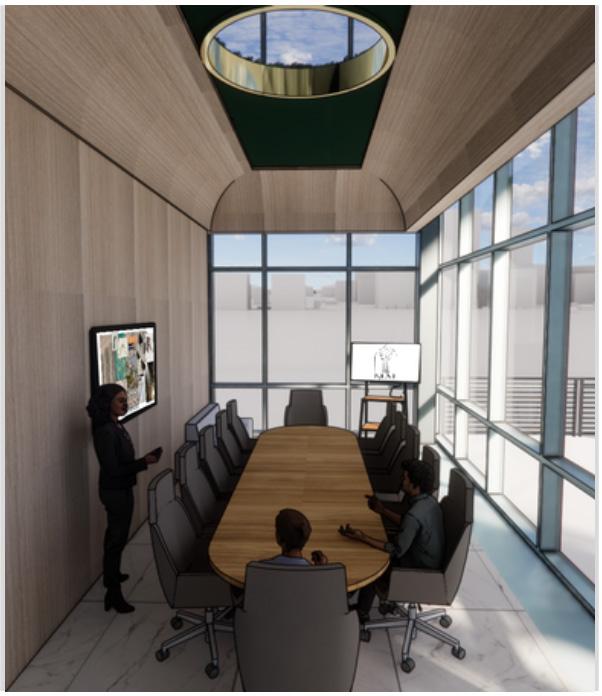
Under the eye of the oculus, using stabilized and mobile technology to make presentations both digital and physical
WORK MODES
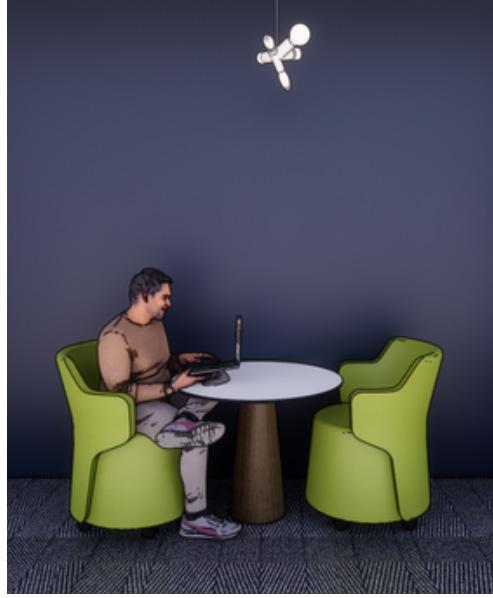
Located underneath the aqueduct, this focus room provides one-on-one space
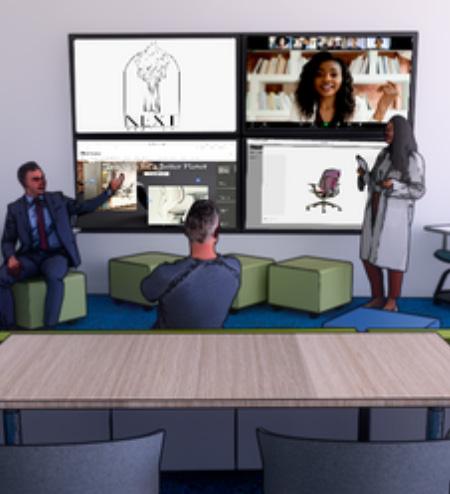
Utilizing remote video calling to incorporate a flexible hybrid work mode in and out of the office
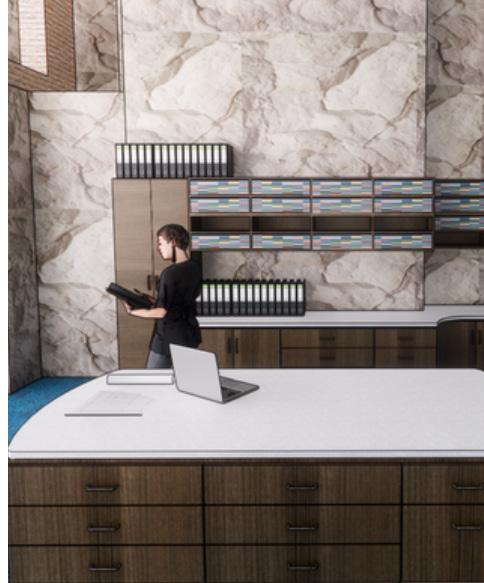
Collaboration is key in the material library to match concept and work as a team
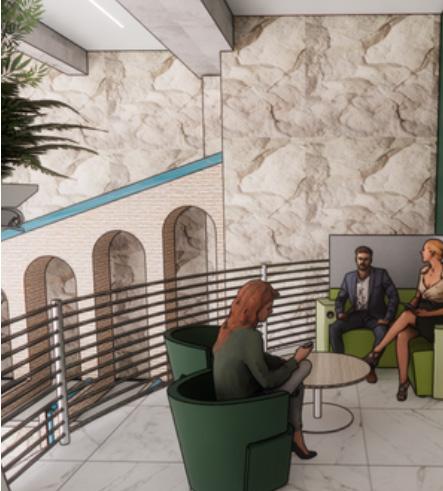
Using open social spaces creates transparency and open fluid conversation
The monumental staircase is reminiscent of the rococo style, and twists around the space in an organic form
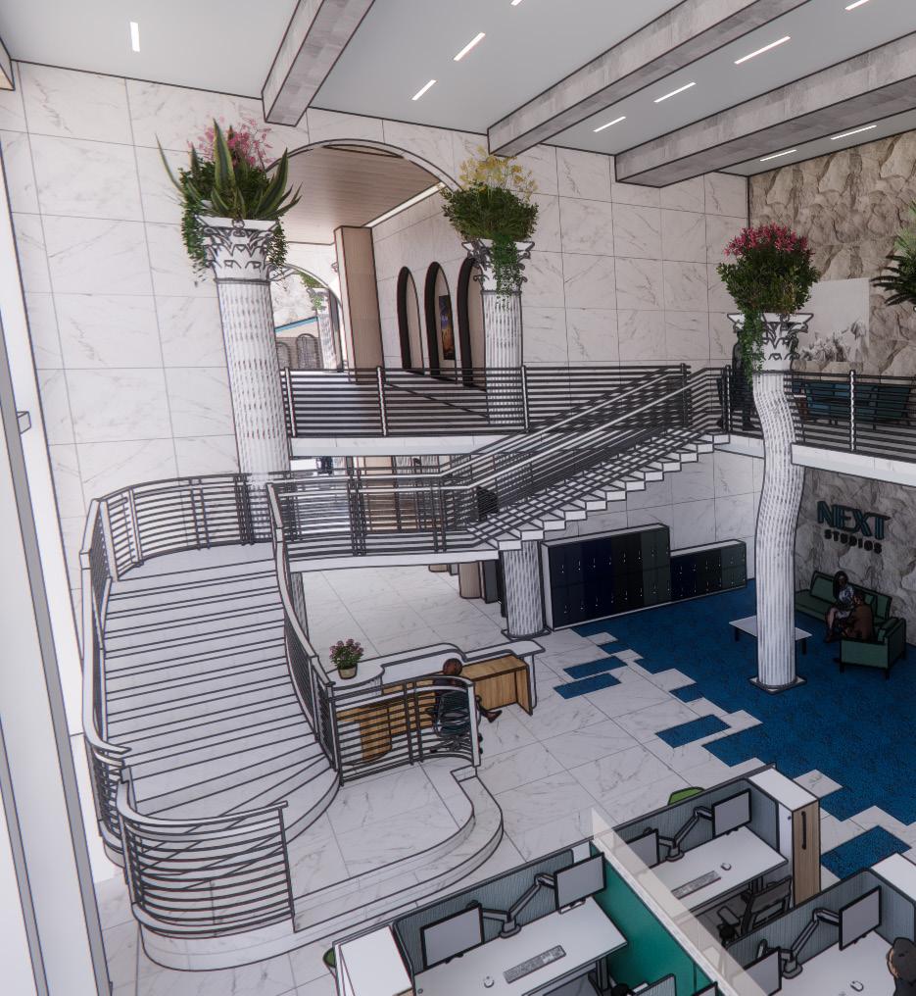
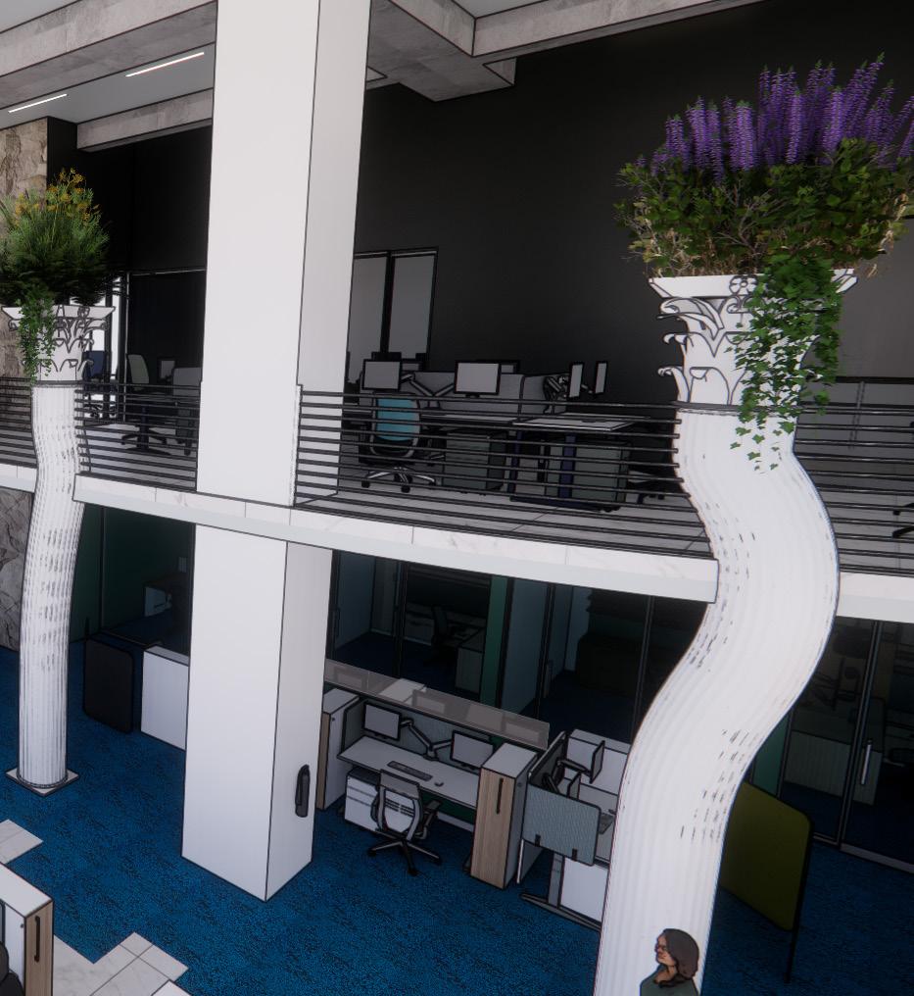
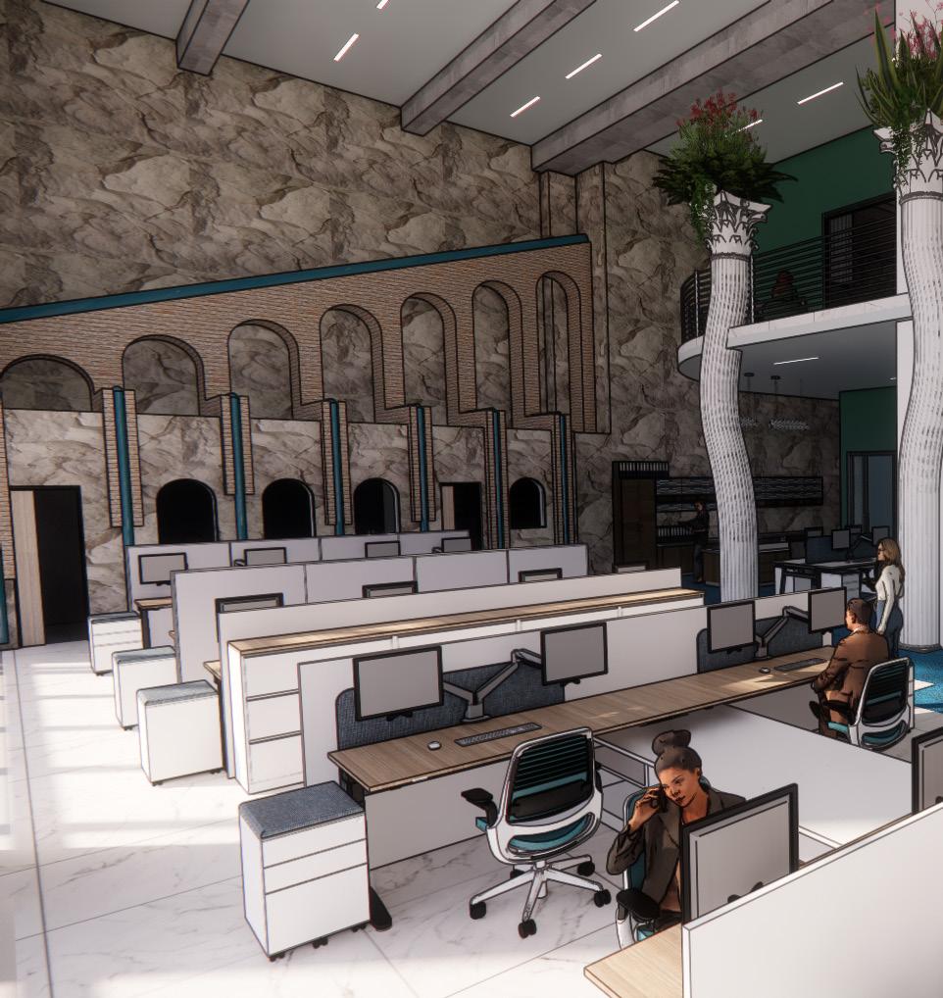
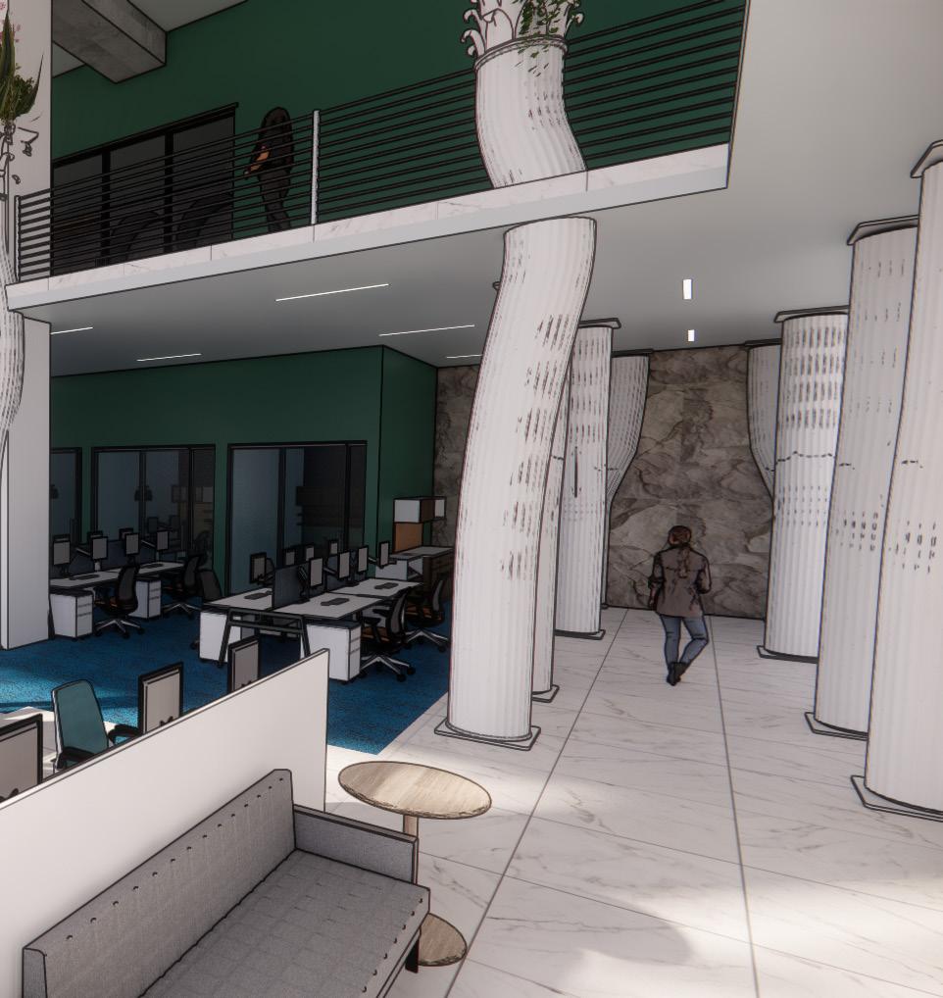
Using Roman aqueducts as isnpiration, lights that represent water create meaningful floor transitions. As if the blue carpet is filling up the office with character and color
THE OCULUS
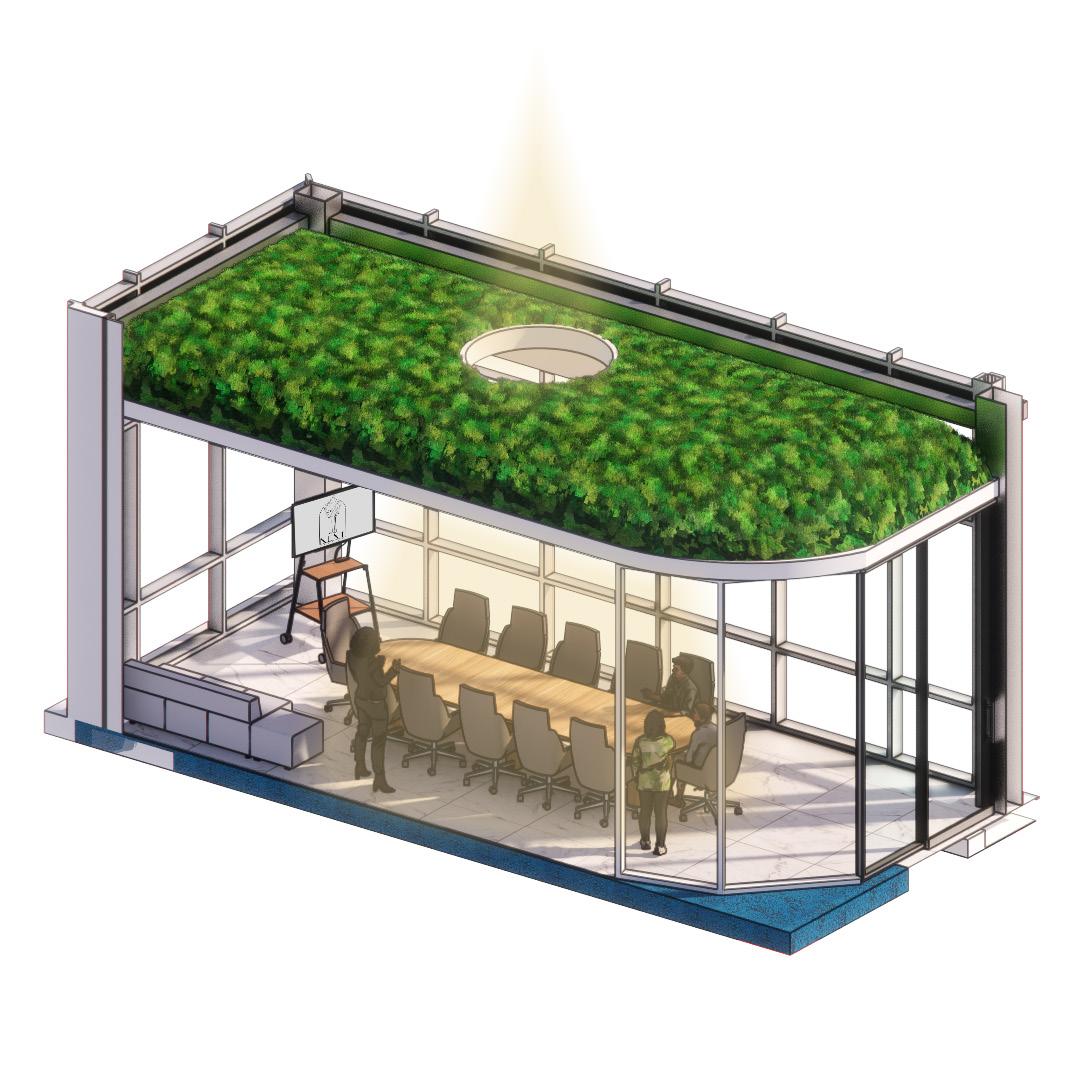
This client presentation space is highly inspired by the oculus in the Pantheon, the oculus meeting room is intended to shine a line on the work and the clients needs
HOLOGRAM TECHNOLOGY
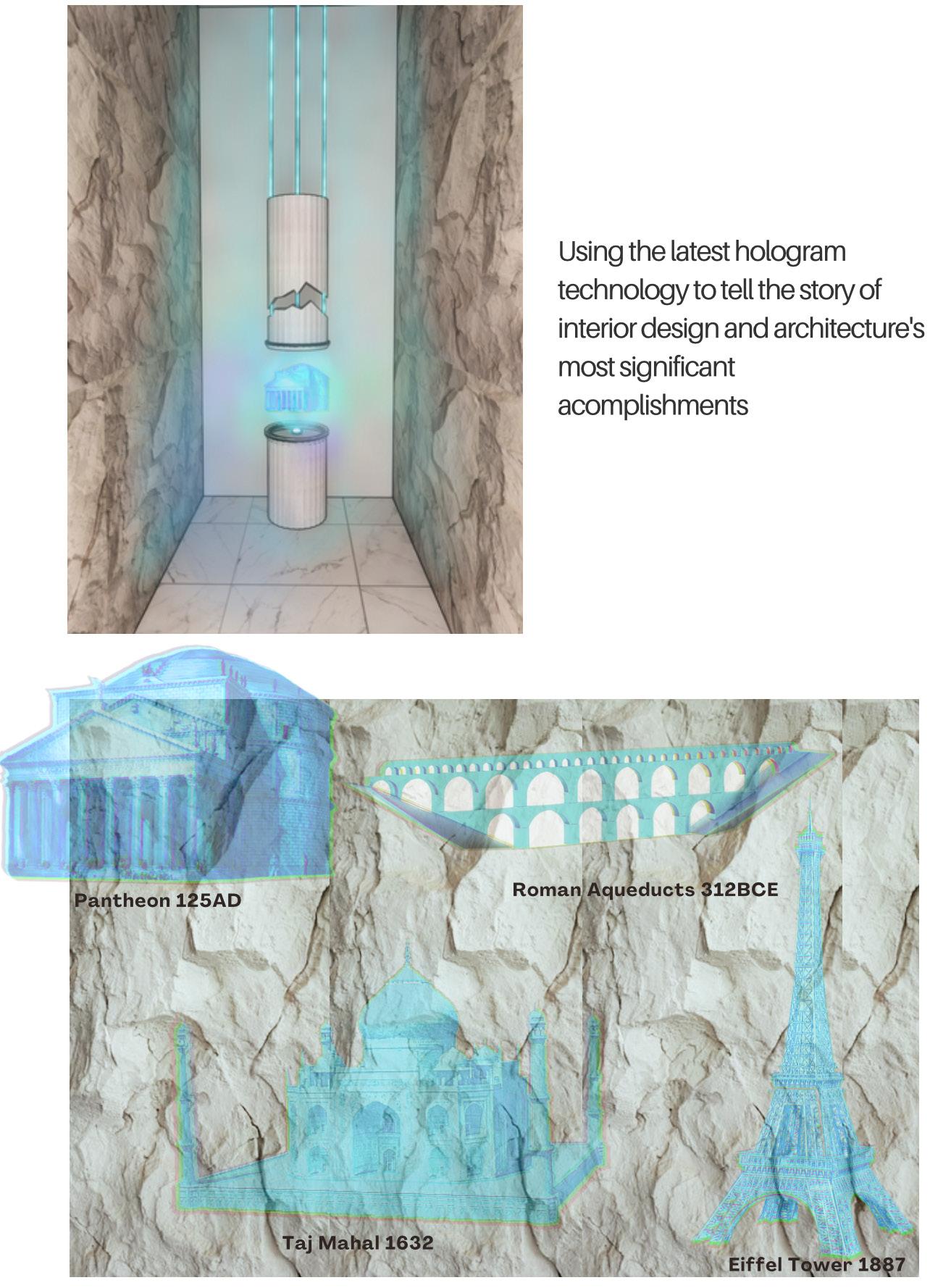
Using the latest hologram technology to tell the story of interior design and architecutr’s most significant acomplishments. Can double as a unique presenation style for clients using 3D renderings
Two Weeks - Group Project St. Louis, MO
50 SQFT
Revit Enscape Procreate
ATAR
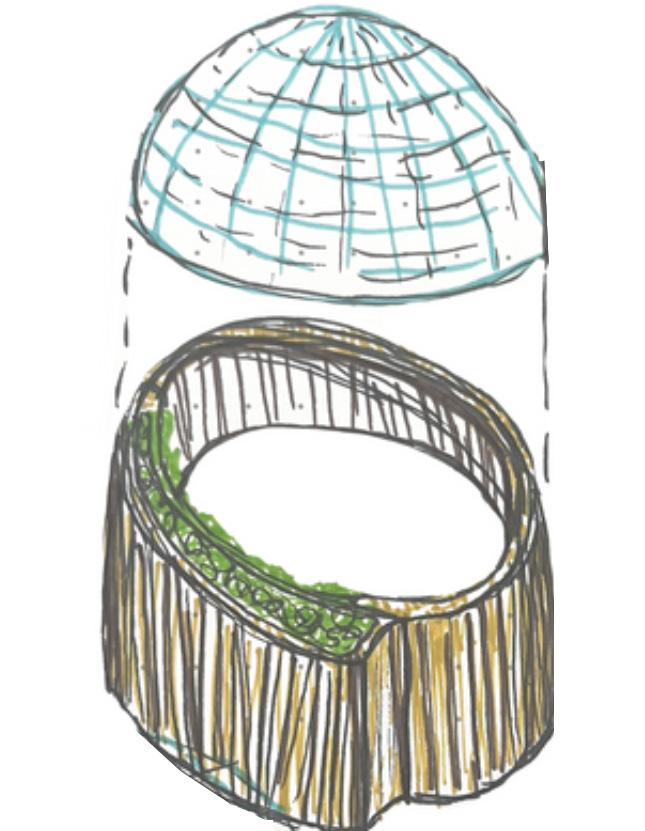
SERENE ESCAPE
Atar is the natural escape to wind down and relax. With its neutral and minimalist design, Atar makes students feel as though they are living amongst the trees with it’s domed structure. By incorporating natural elements through the interior and exterior space allows the users to feel like they are one with nature.
Mental Health Retreat
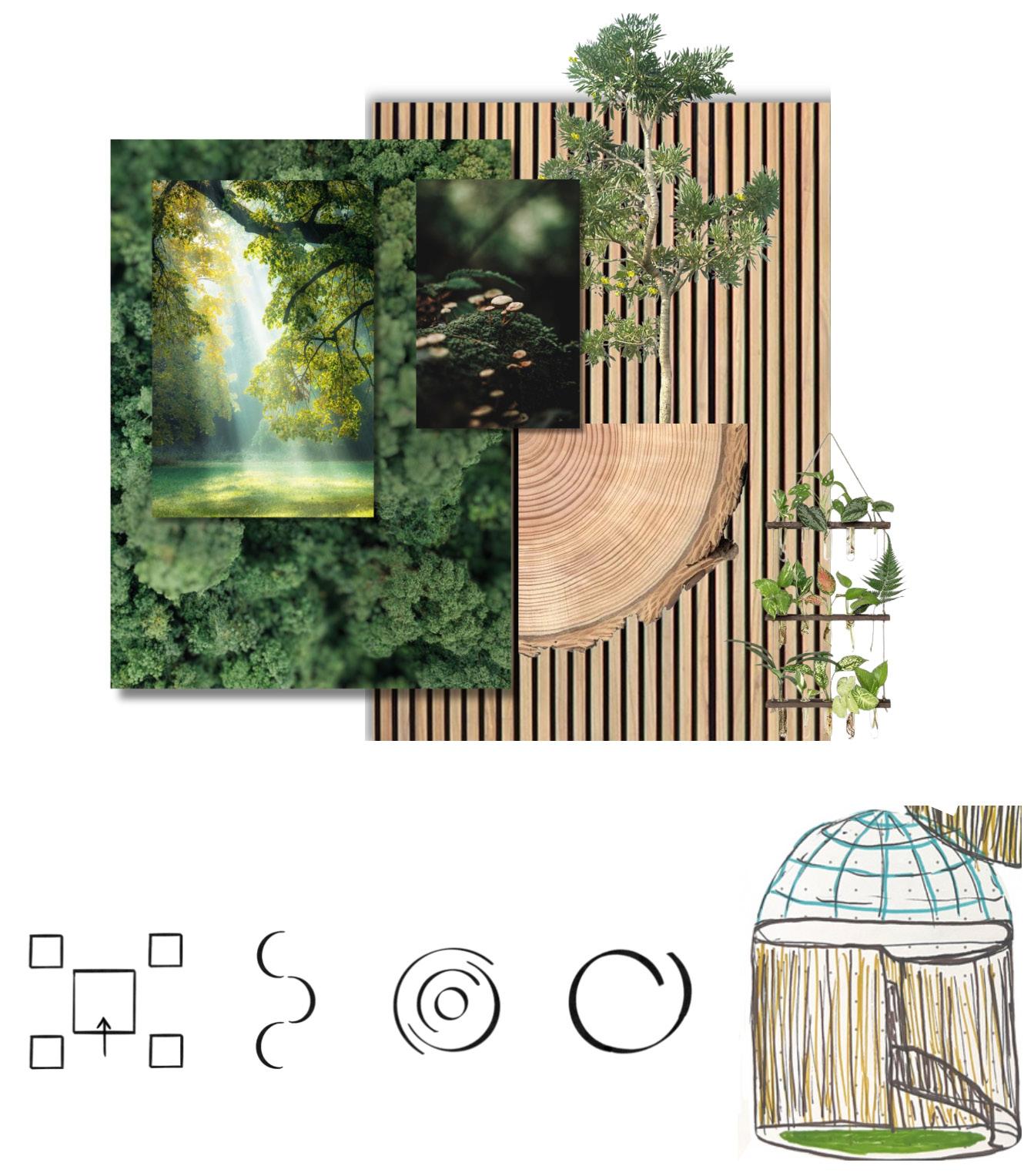
TREE RINGS & SIMPLE CURVES
Each tree ring celebrates another year of growth, much like tree rings students who will utilize this space grow with each college year. The overall form of Atar is inspired from that growth and it’s center is a space for students to relax and collaborate with others.
AXONOMETRIC
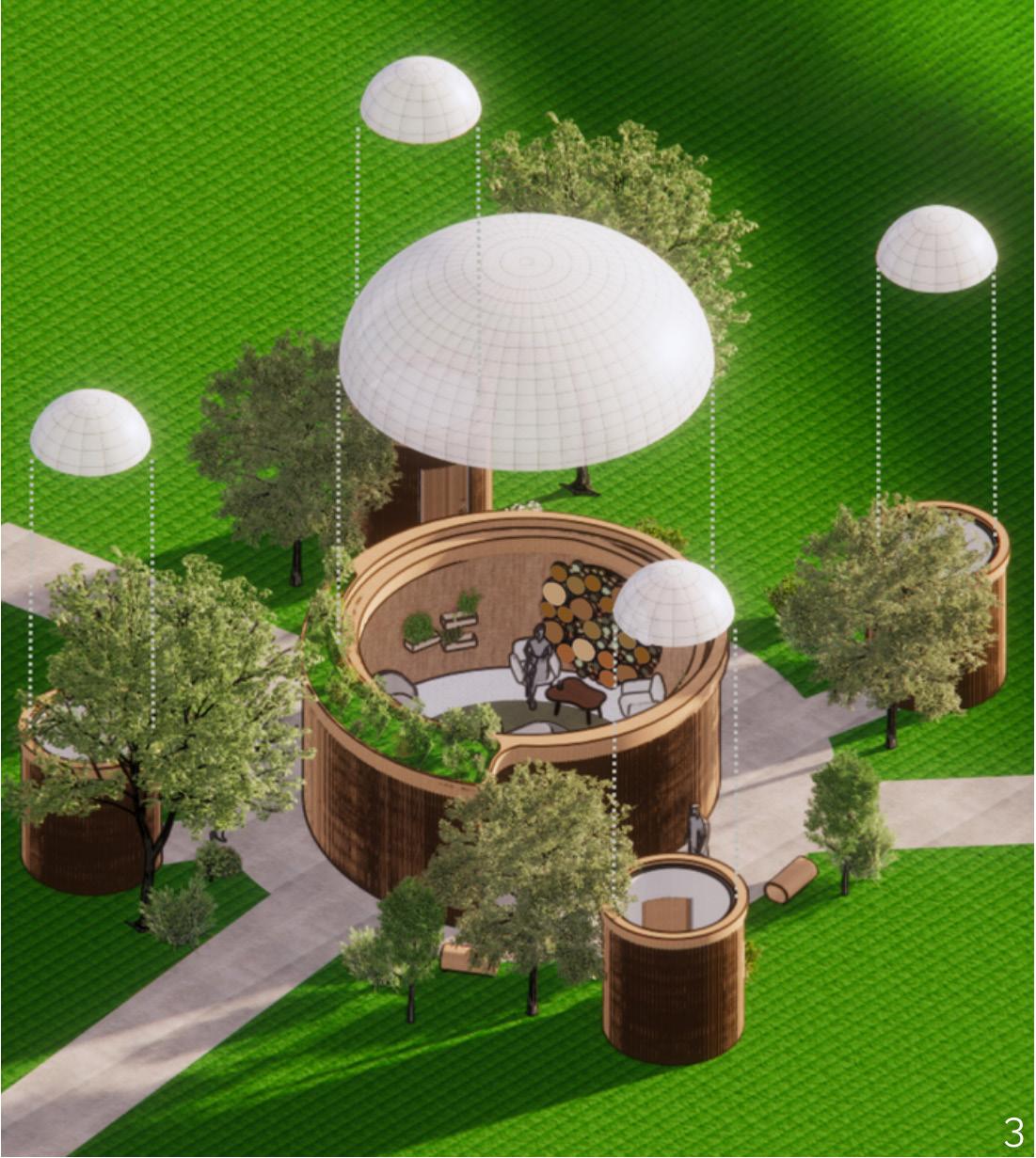
The space is located on campus where students will have easy access. Atar consists of a main building centrally located with an occupancy of ten persons. Around the building are four pod-like structures or solitude rooms designed for students to decompress on their own.
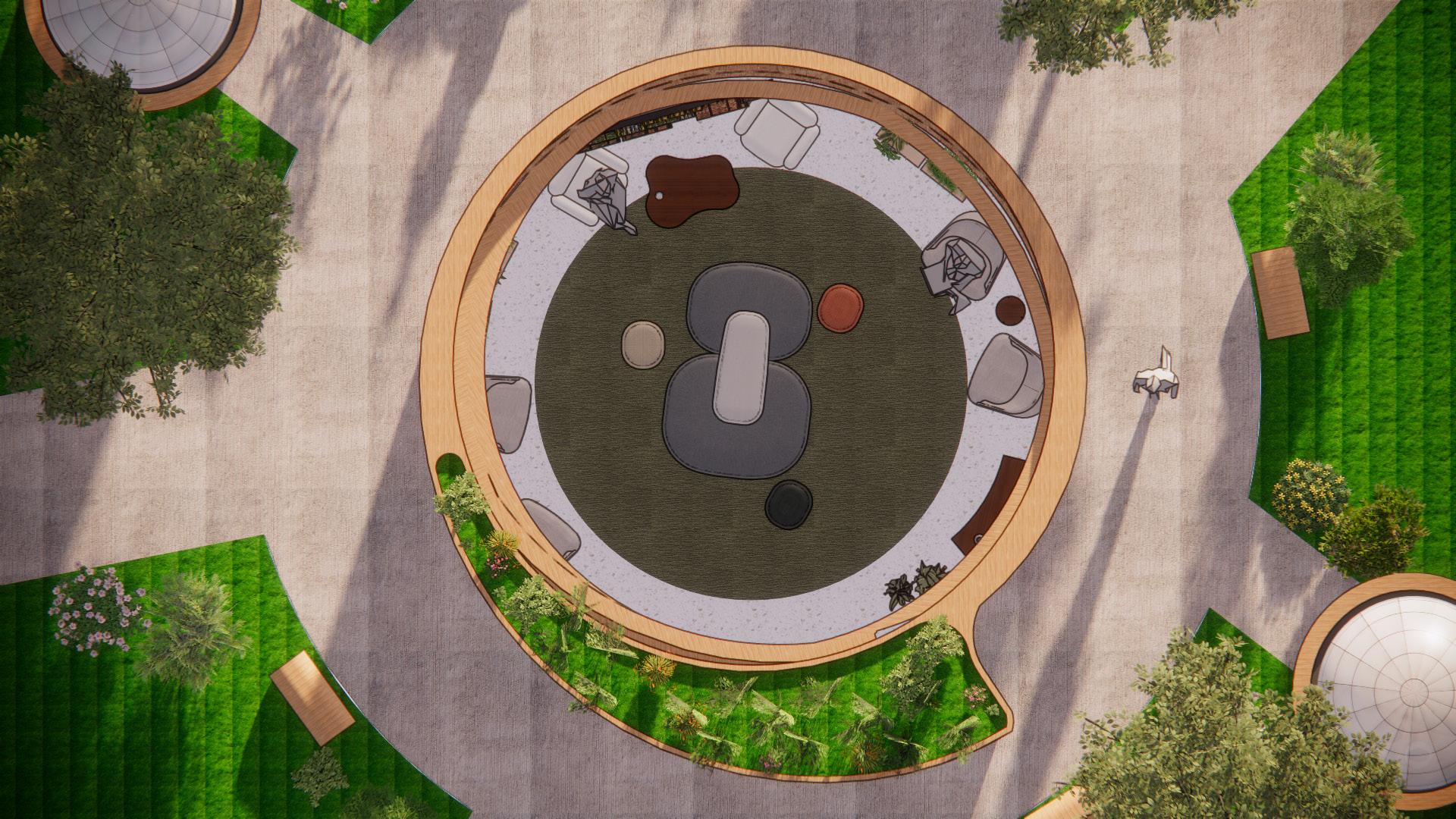
Inside the main building is soft seating, and optional seating locations around he perimeter. It features a small wall garden, and a wood slab that students can take, paint, and bring back to put on display.
The solitude rooms include simple, yet comfortable seating and a perfect view into the trees.
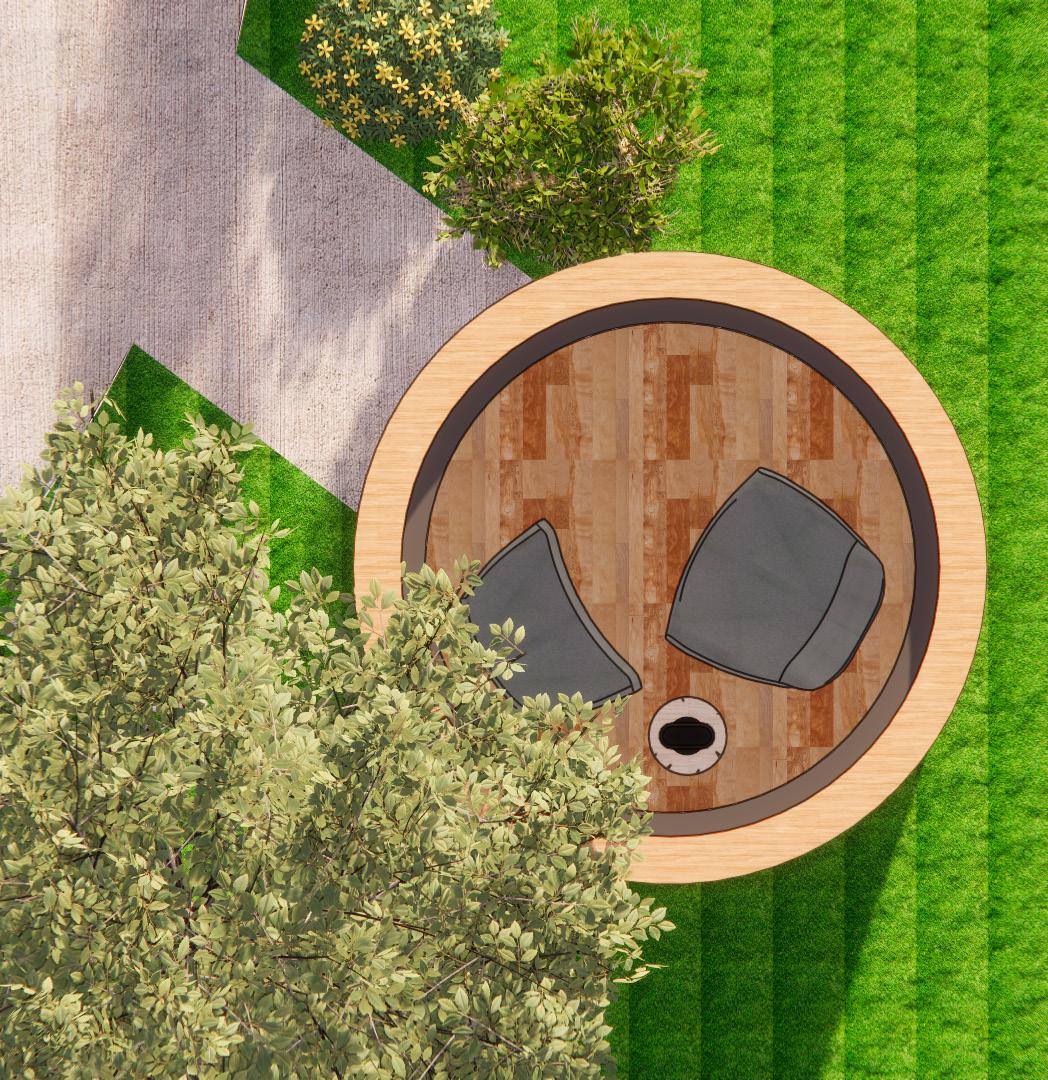
Daylight can help improve mental health and seasonal affective disorders. Including greenery can help increase cognitive performance and creates a positive psychological environment.
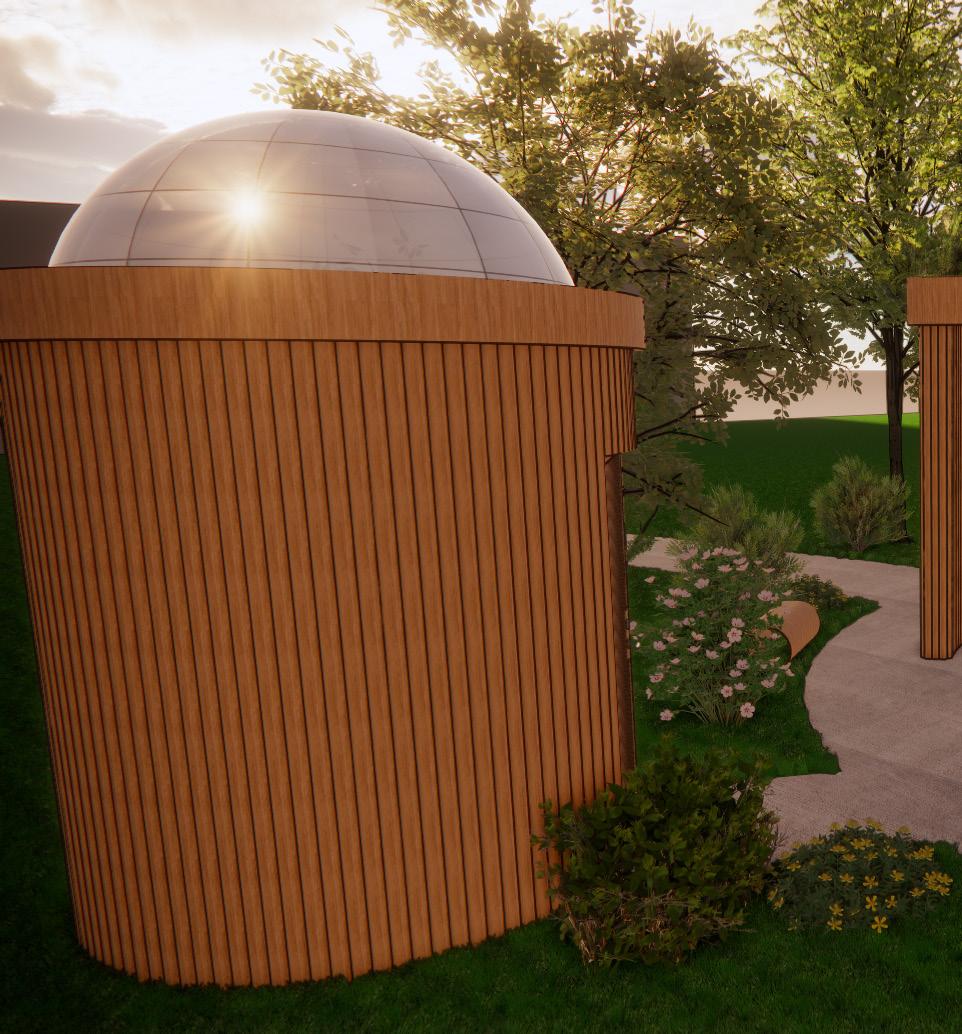
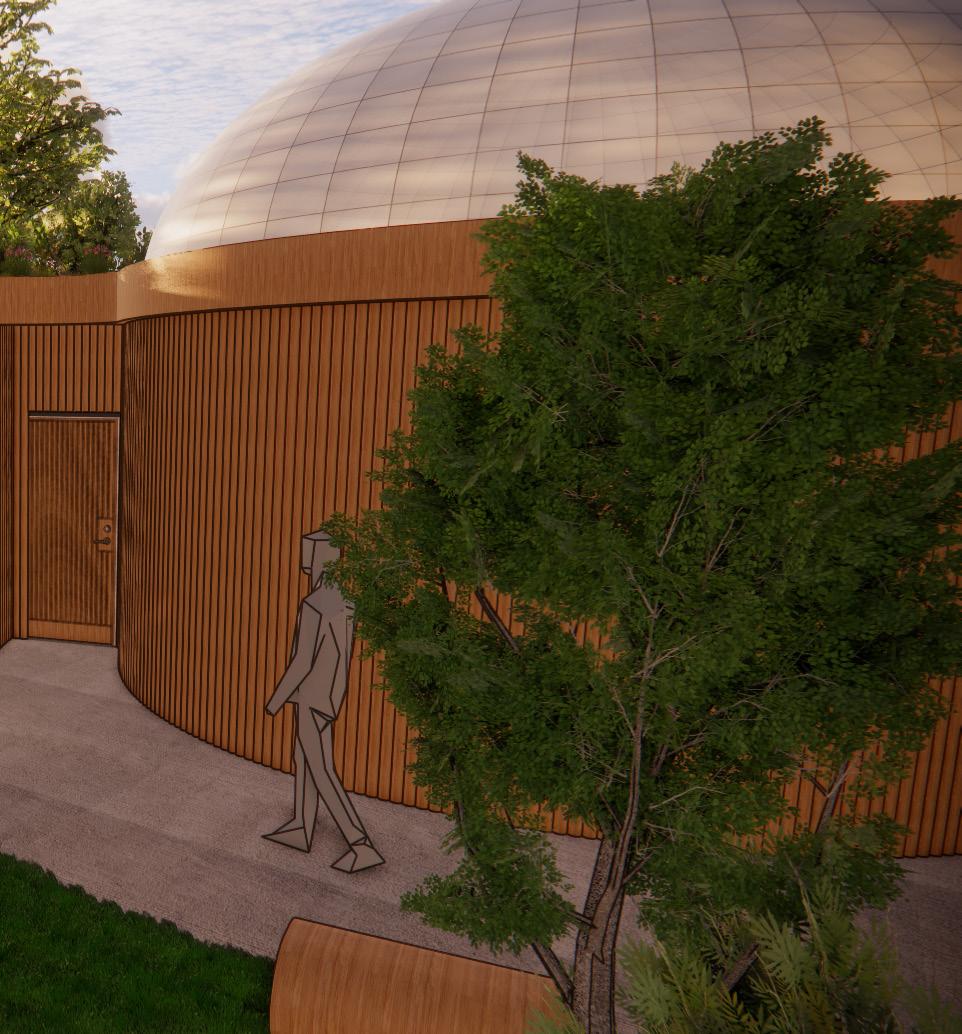
CAMBER
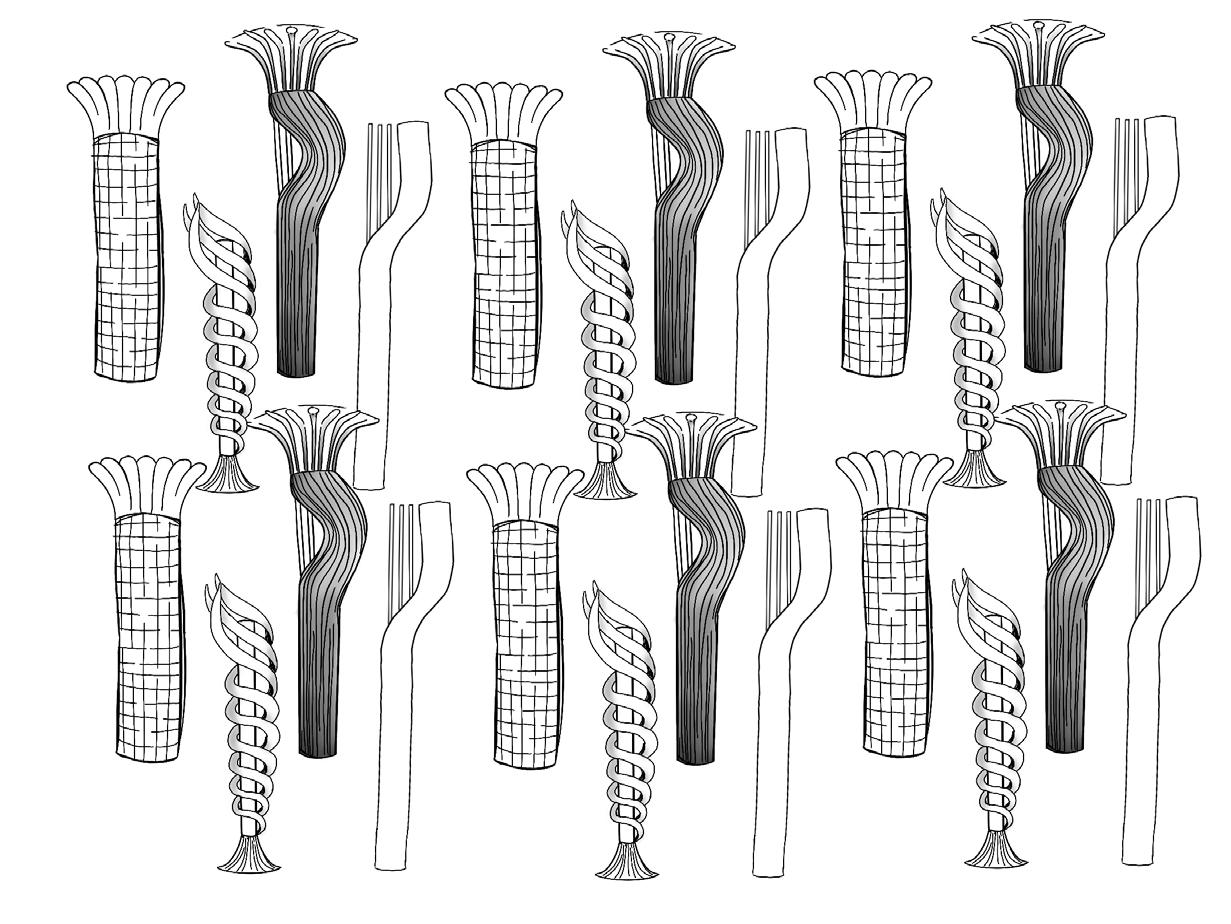

CAMBER & CADENCE
Arched forms and steady repetition of controlled patterns. Glamorous dance of cadence under the cambered columns.
& Office Space Six Weeks Charlotte, NC 10,416 SQFT Revit Enscape Procreate
Hospitality
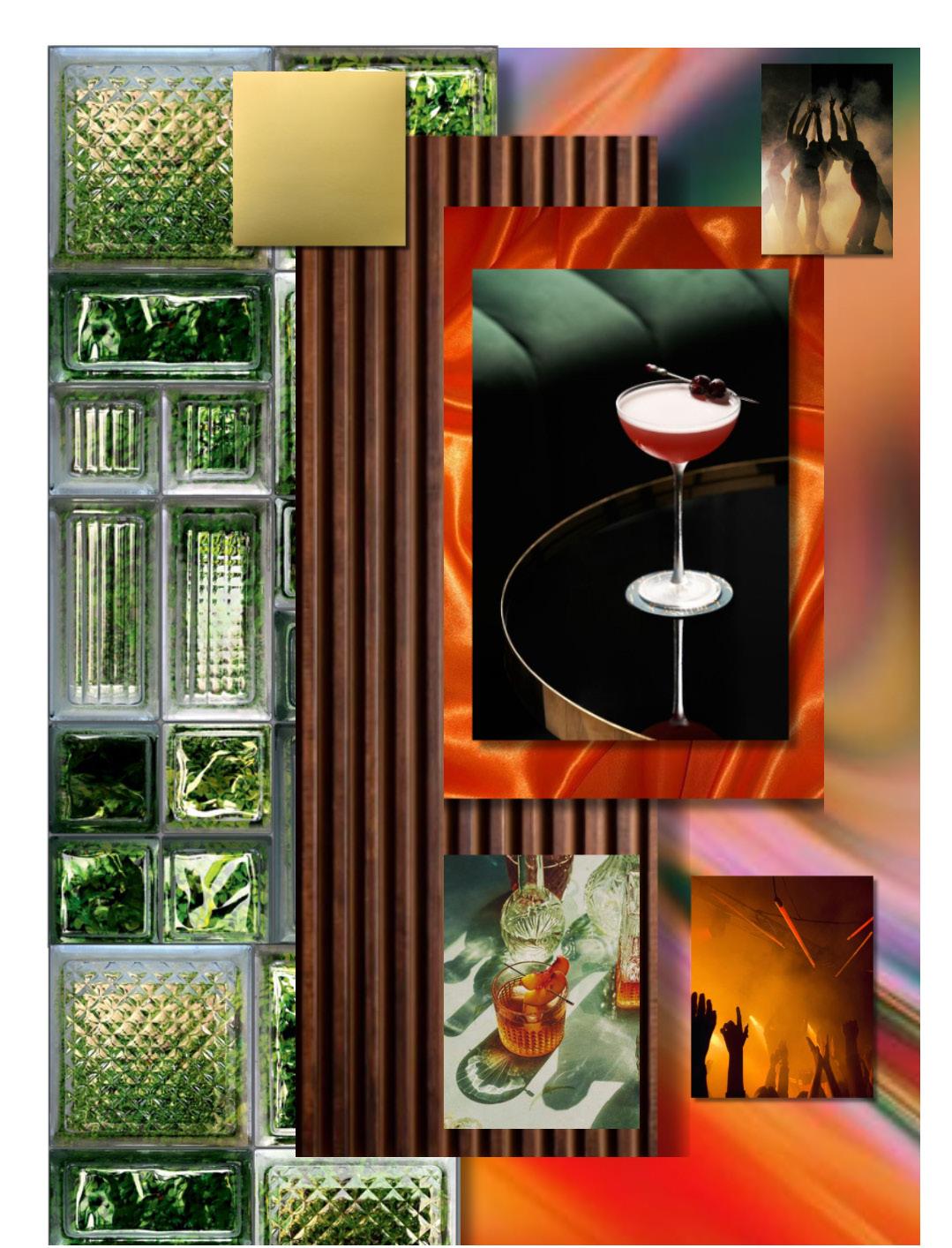
GLAMOUR & DANCE
Camber’s ambiance is intended to feel like a glamorous club by night and an elegant event space by day. The monumental columns that give the space a regal and flashy touch is the main conversation piece that draws your attention upwards to the unique bar.
SKETCHES
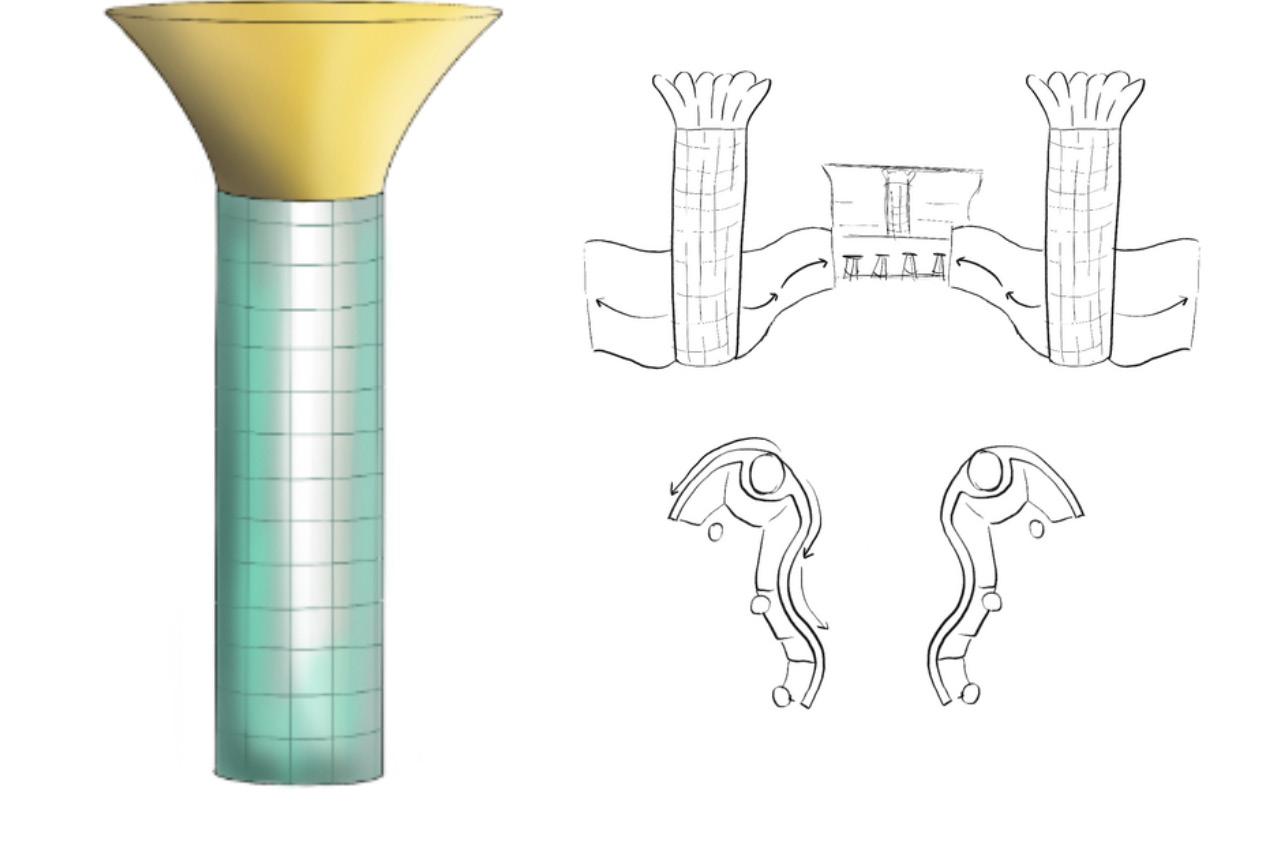
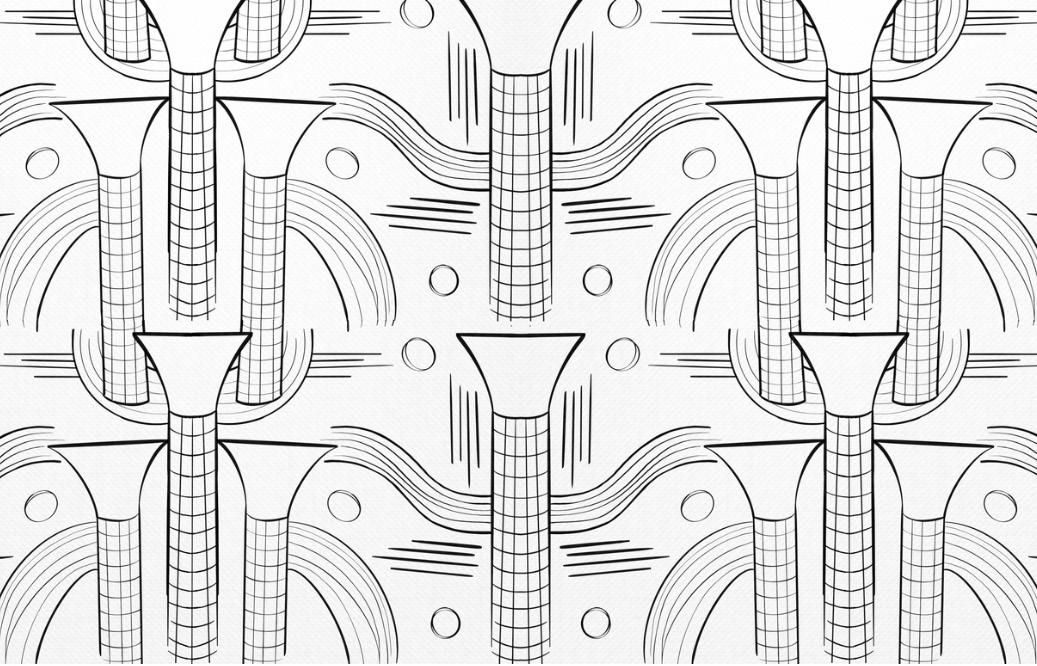
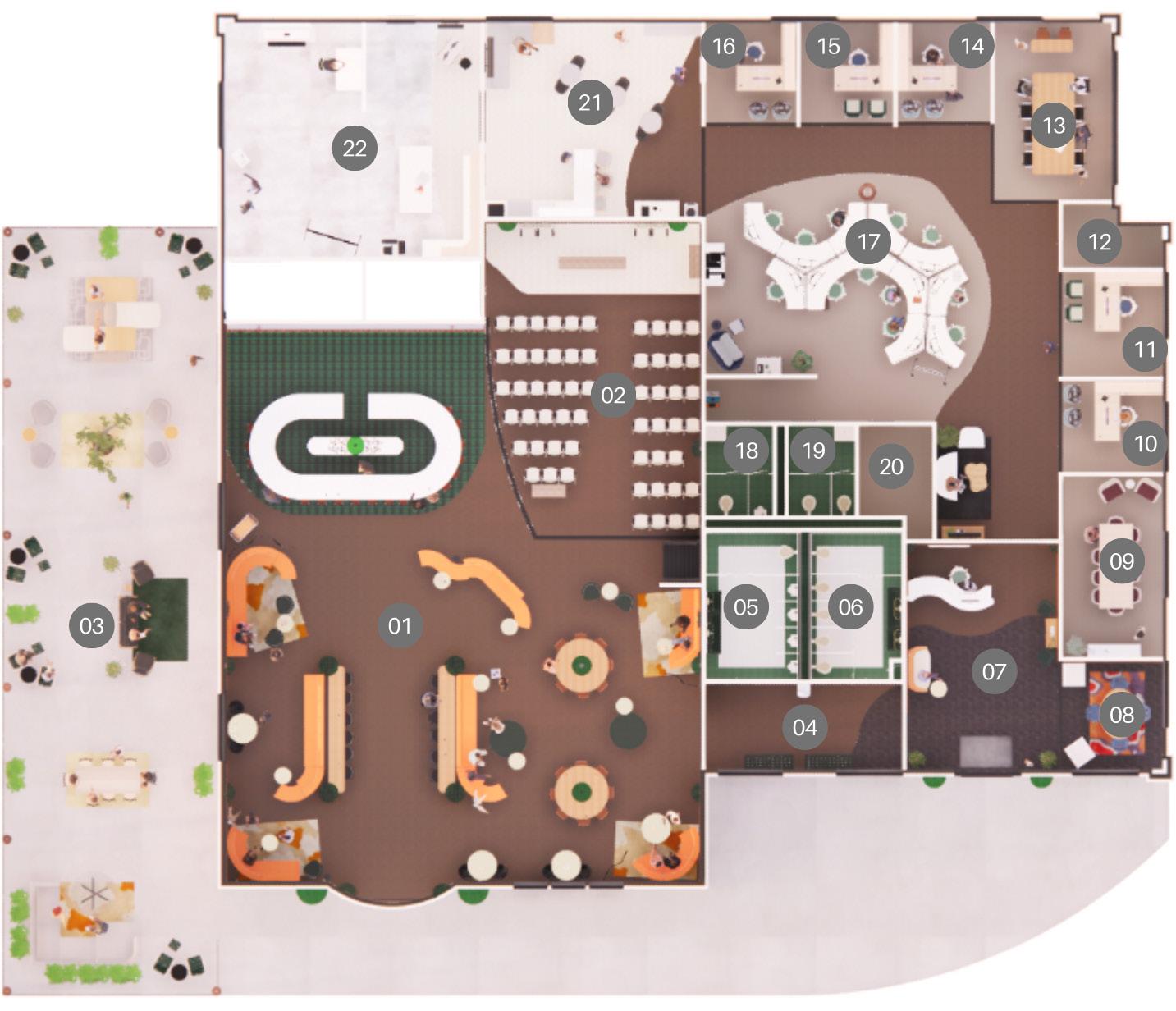
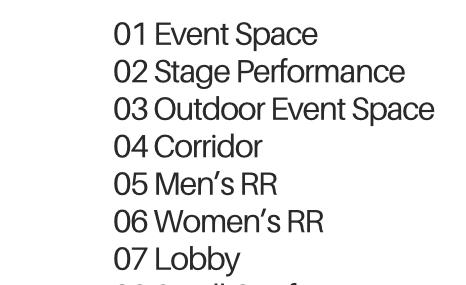
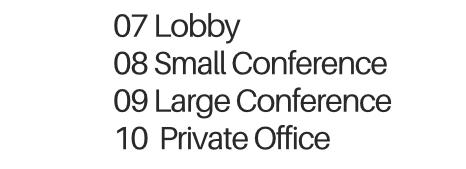

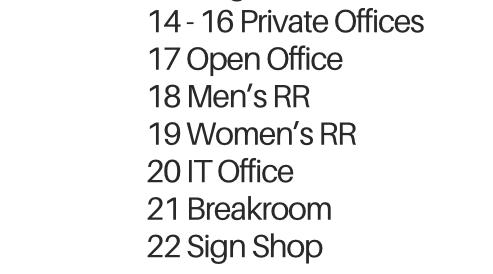
FLOORPLAN
Standing at the entrance to the event space, you are greeted by two grand green, glass columns. Intended to create an atmosphere of a swanky, upscale bar. To push the design further with metallic golds and bright, vibrant colors.
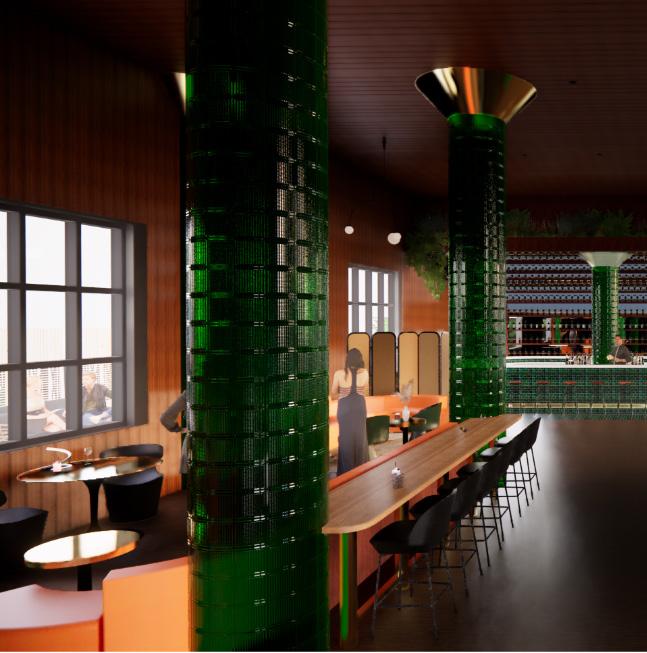
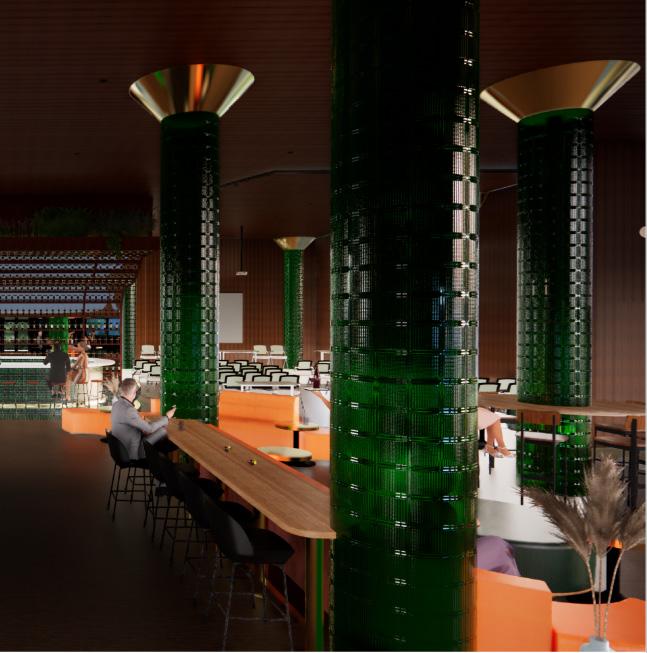
With the grand curvature of the bar, a central column adds support for the one-of-akind storage application of the brand’s products.
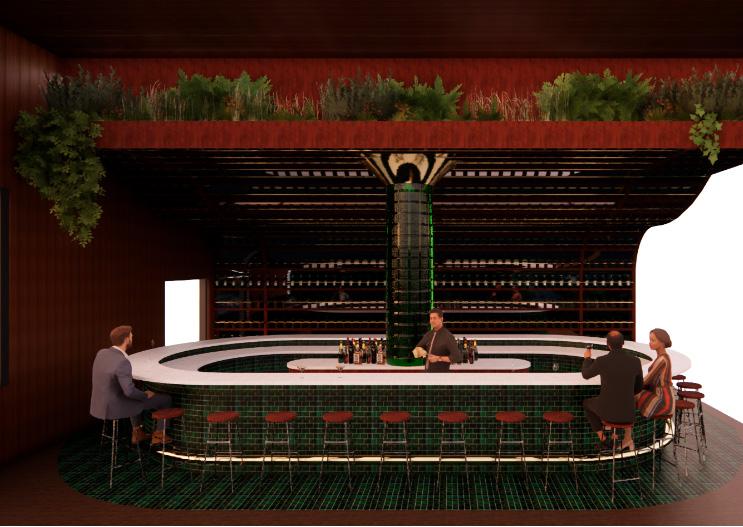

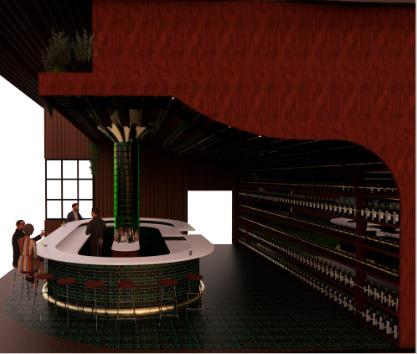 In profile view, the arch of the bar is intended to create a tunnel-like feeling before exiting into the outdoor event space. Using mirrors behind the wine bottles creates a reflective effect that expands the illusion of space.
In profile view, the arch of the bar is intended to create a tunnel-like feeling before exiting into the outdoor event space. Using mirrors behind the wine bottles creates a reflective effect that expands the illusion of space.
PHOTOGRAPHY
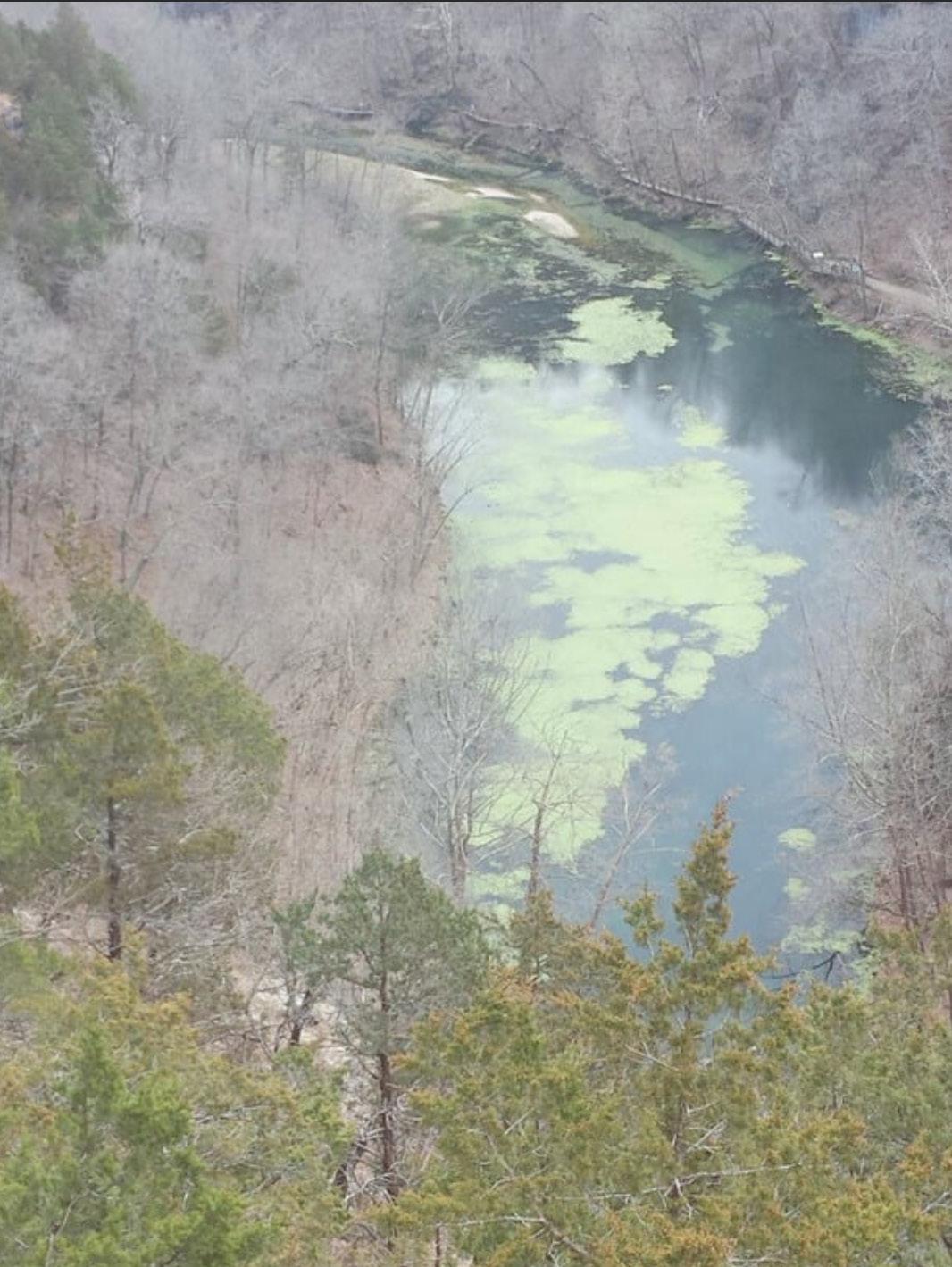
NATURE & ARCHITECTURE
Over the years, I’ve gained more interest in photography as my family and I travel the U.S. during the summer. I’ve visited many State and National Parks all the country, as well as historical buildings and monuments. My goal is capture the beauty of nature where ever I find myself.
iPhone 13
ELPH
Canon Power Shot
180
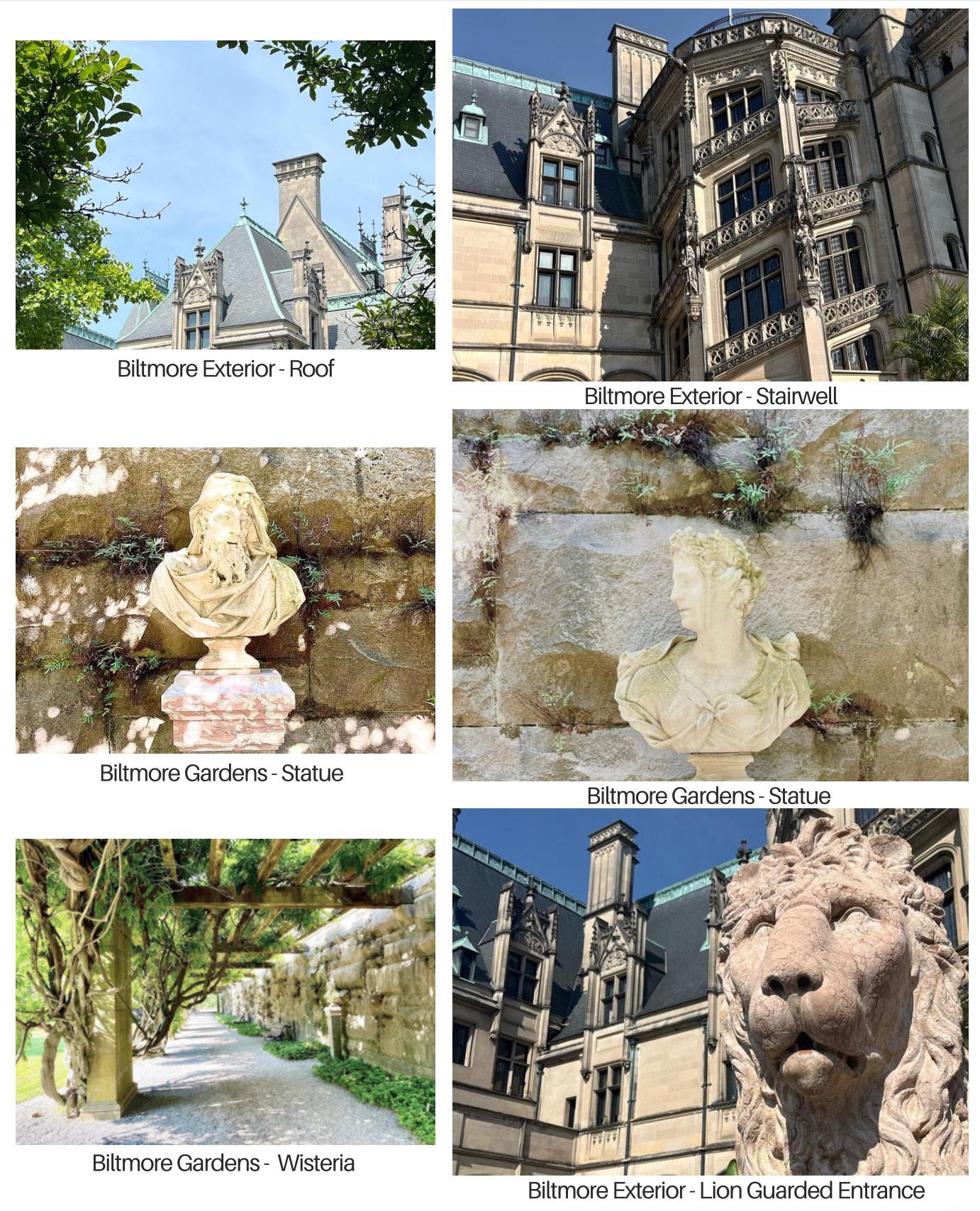
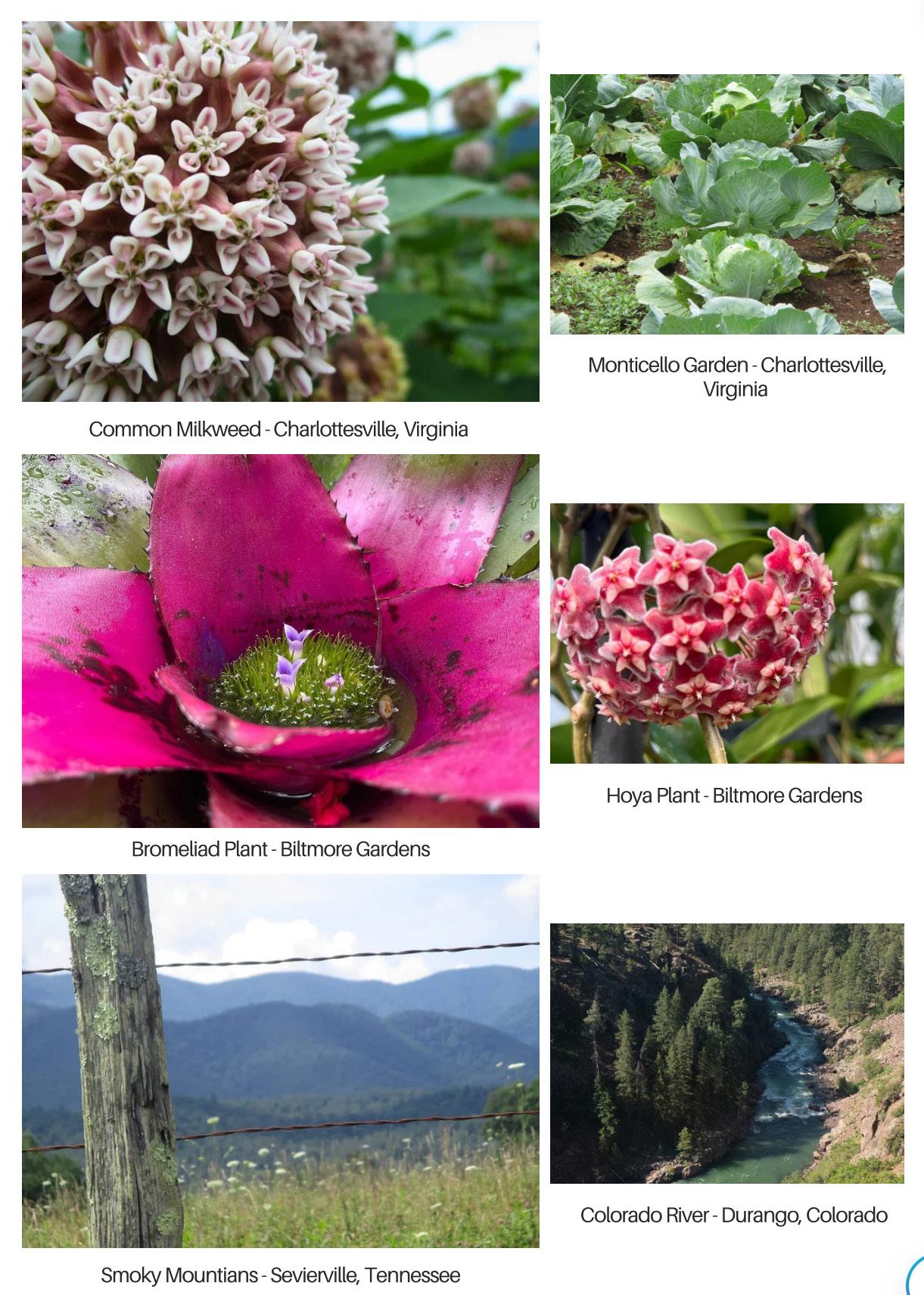
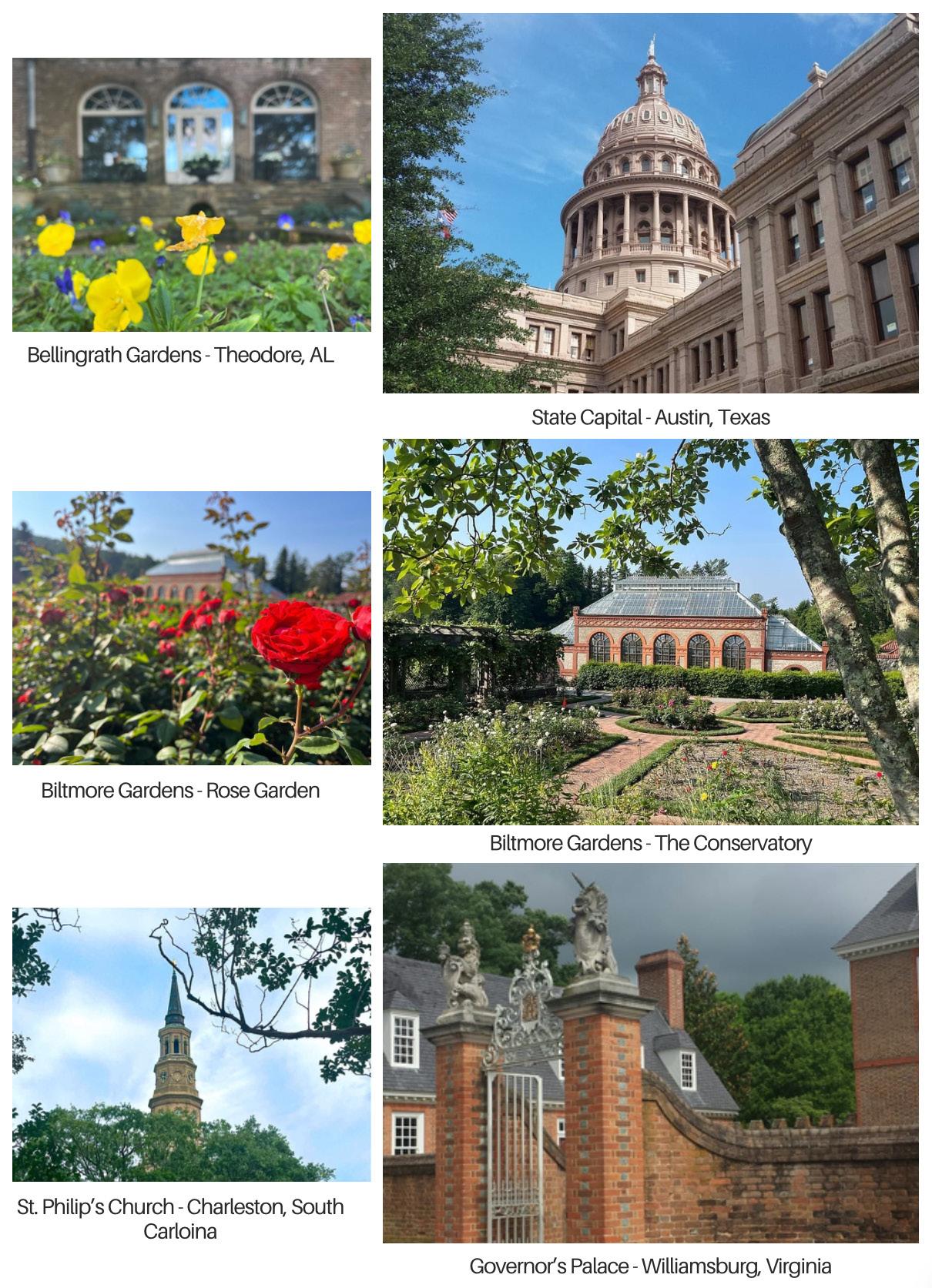


THANK YOU

 Megan Toedebusch
Interior Design 2023-2024
Megan Toedebusch
Interior Design 2023-2024







































 In profile view, the arch of the bar is intended to create a tunnel-like feeling before exiting into the outdoor event space. Using mirrors behind the wine bottles creates a reflective effect that expands the illusion of space.
In profile view, the arch of the bar is intended to create a tunnel-like feeling before exiting into the outdoor event space. Using mirrors behind the wine bottles creates a reflective effect that expands the illusion of space.



