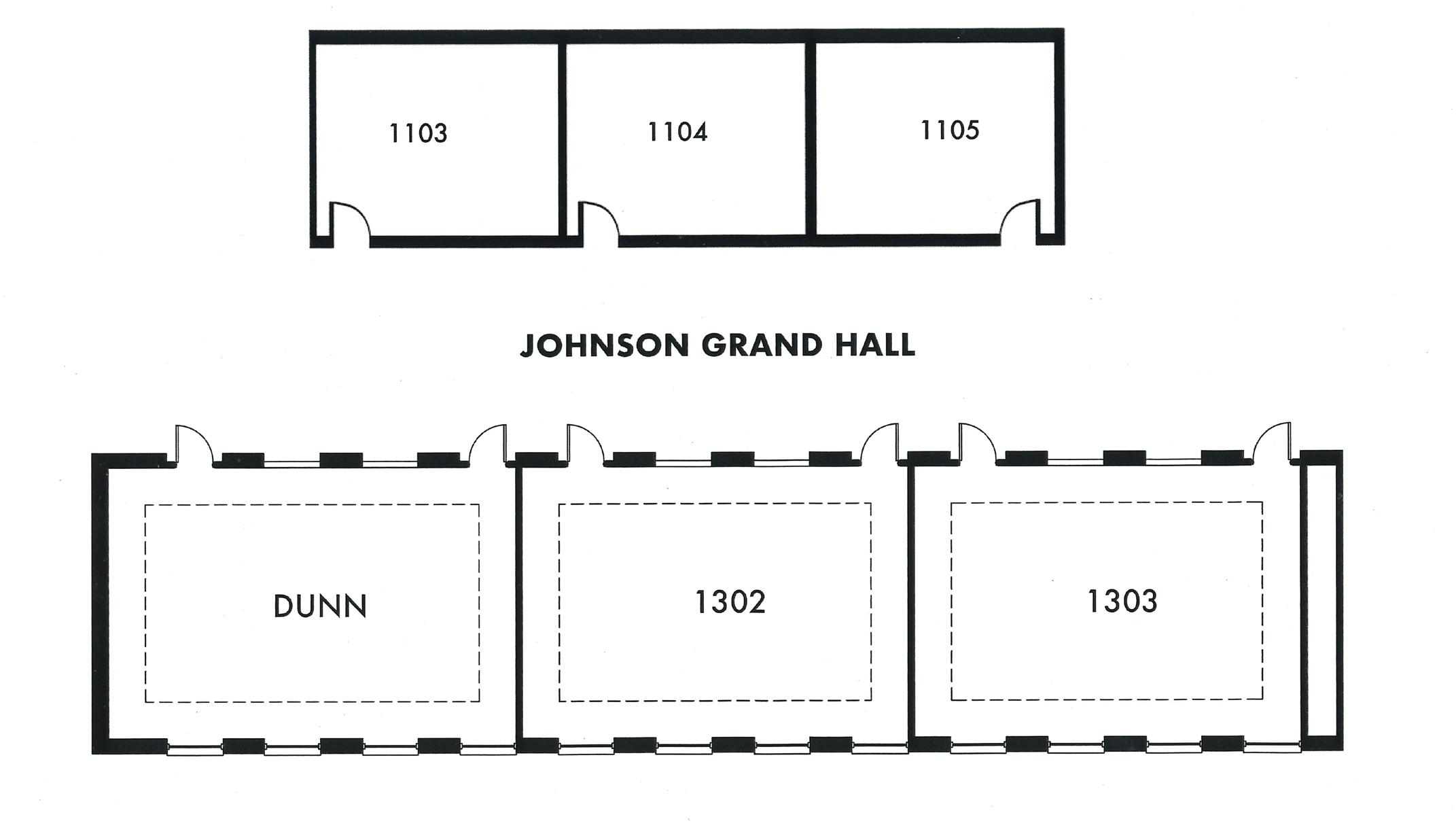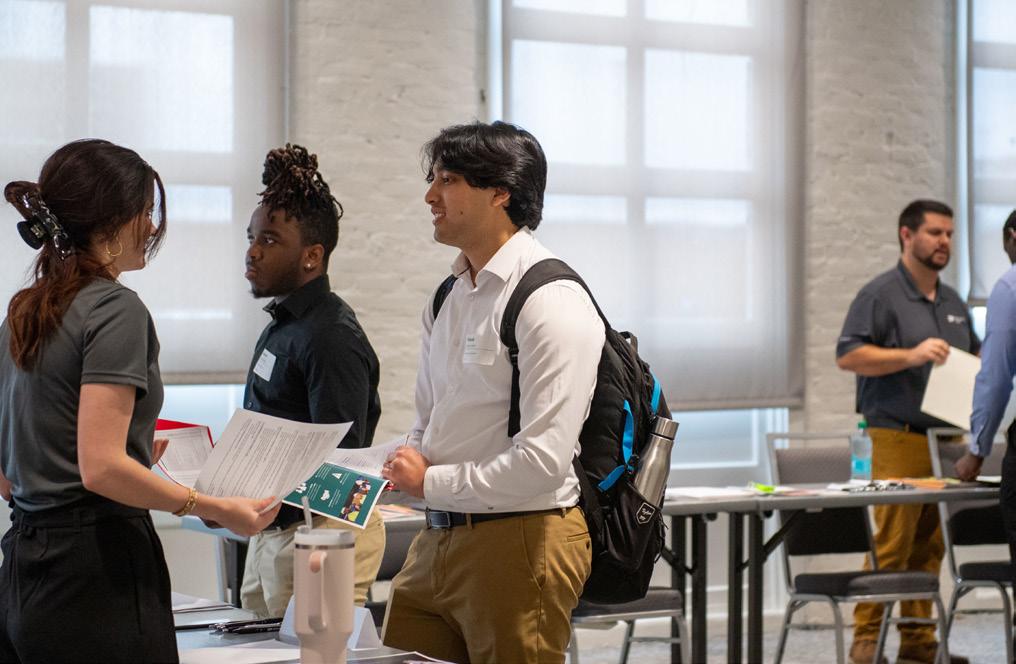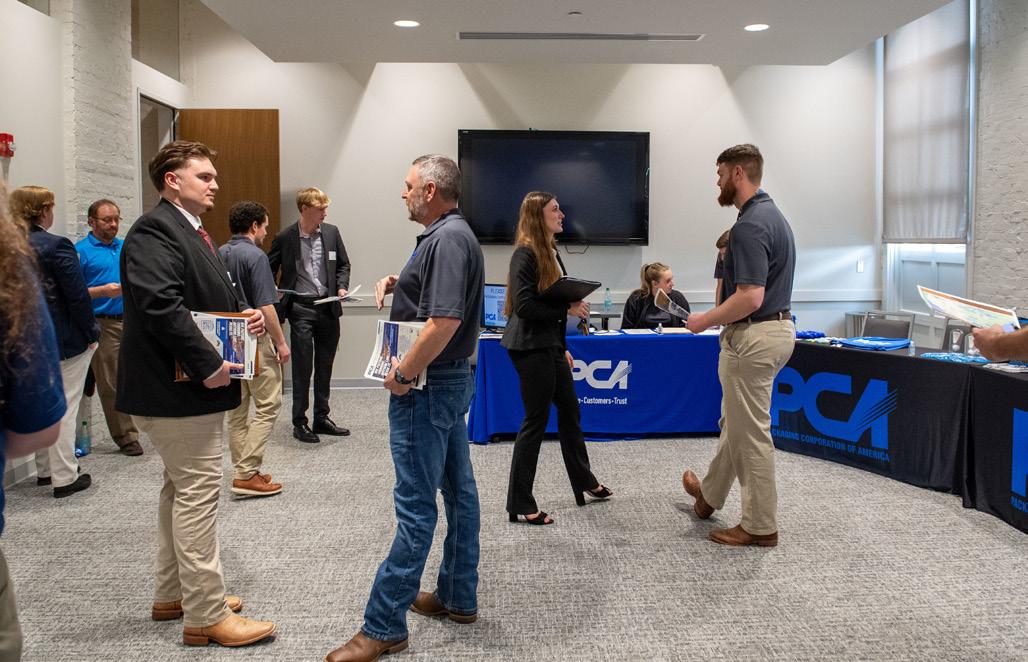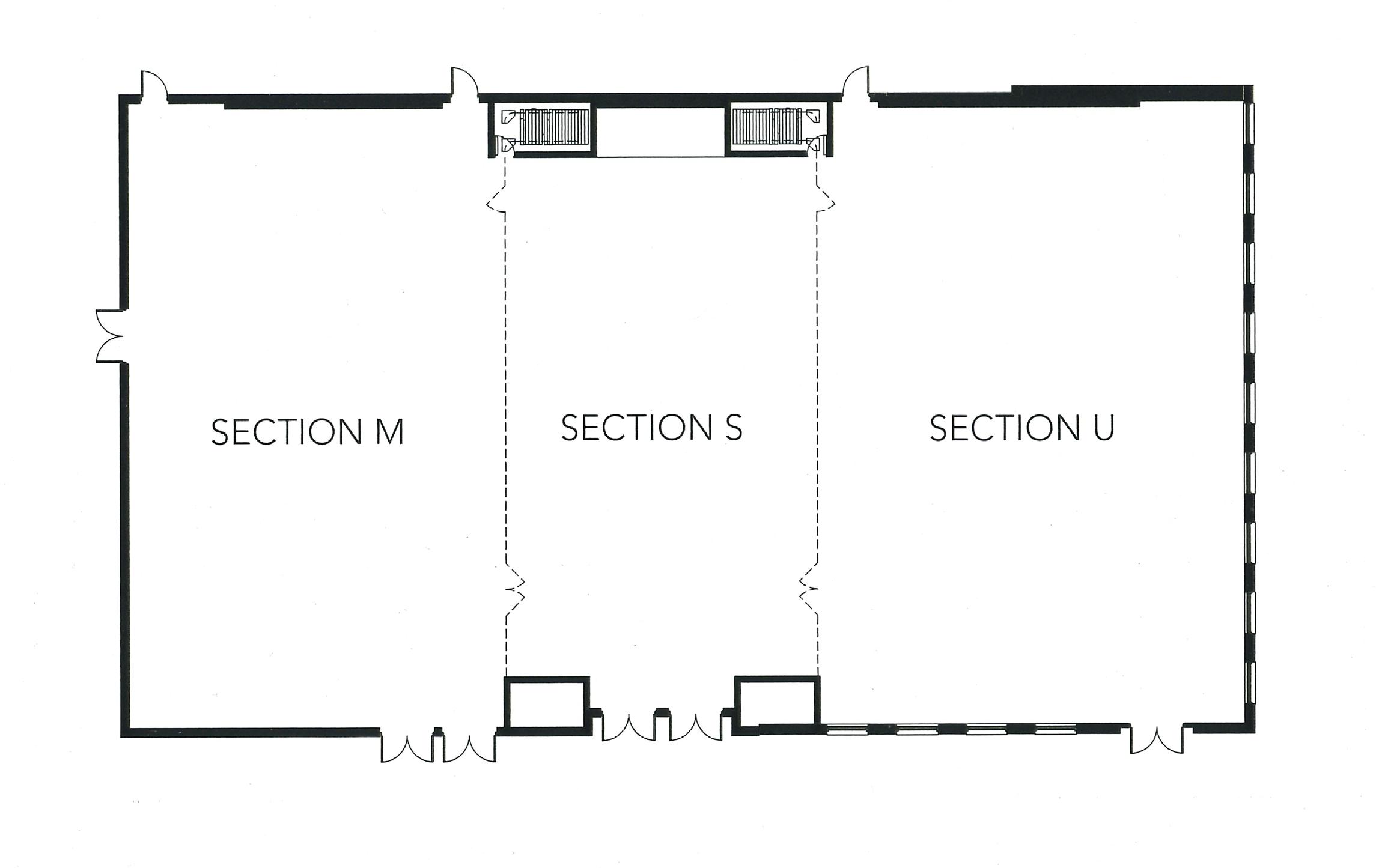




















The Mill offers three large conference rooms that measure approximately 800 square feet. Each can accommodate up to 45 people with classroom seating or 65 with theater seating. Our three small conference rooms are approximately 300 square feet each, and provide seating for 24 people with classroom seating and 40 with theater seating.



Our three ballrooms can be combined to form our Grand Ballroom, which offers 8,928 total square feet of space and accommodates up to 1,000 people. Choose one, two, or all three spaces to fit your specific needs.
