PROCESS PROCESS PROCESS G N R
01
ANALYSIS OF MUSEUM BUILDING
THE MUSEÉ D’ORSAY


PROJECT YEAR: 1898-1910
GAE AULENTI AND VICTOR LALOUX
PARIS, FRANCE
DIMENSIONS AND FEATURES
TIMELINE OF THE BUILDING
RAILWAY STATION
Architect: Victor Laloux.

The platforms were too short to accomodate for the modern, longer trains and the station only provided serve to the suburbs
Figure 1.3. Interior of the Stations. (Schmidt,1900)

MAILING CENTRE
After 1939, the station served as a mailing center for packages going to prisoners of war during World War II.
Figure 1.4. Interior of the Mail Centre (Schmidt,1980)
MUSEUM
Architect: Gae Aulenti.

Finally, it became a museum. Home of impressionist and post-impressionist pieces of art.
landmark in Paris.
Figure 1.5. Museé D’Orsay (Crépy, 2018)
Figure 1.2. France Map
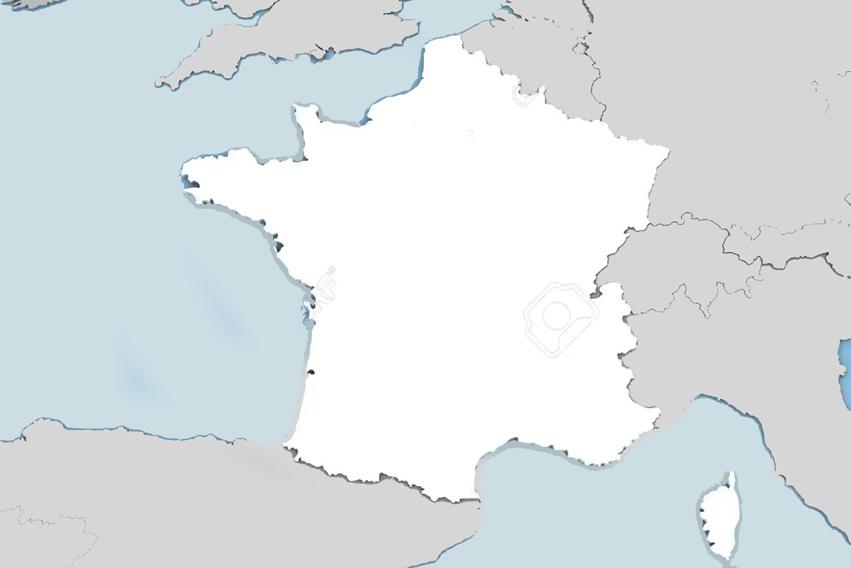
HIGHLIGHT MATERIALS
The beauty of the structure relays on the caissons on the vault with steel and carved stone. Good approach.
Figure 1.6. Caissons (n,a)
The opposite window is covered with glass and steel frames to let light get through in the main hall.
Figure 1.5. Museé D’Orsay (Crépy, 2018)


Structure of the vault with cladding material to hide the steel
Figure 1.7. Steel frame (Collet, 2017


RELATION
URBAN PROFILE
SITE ANALYSIS
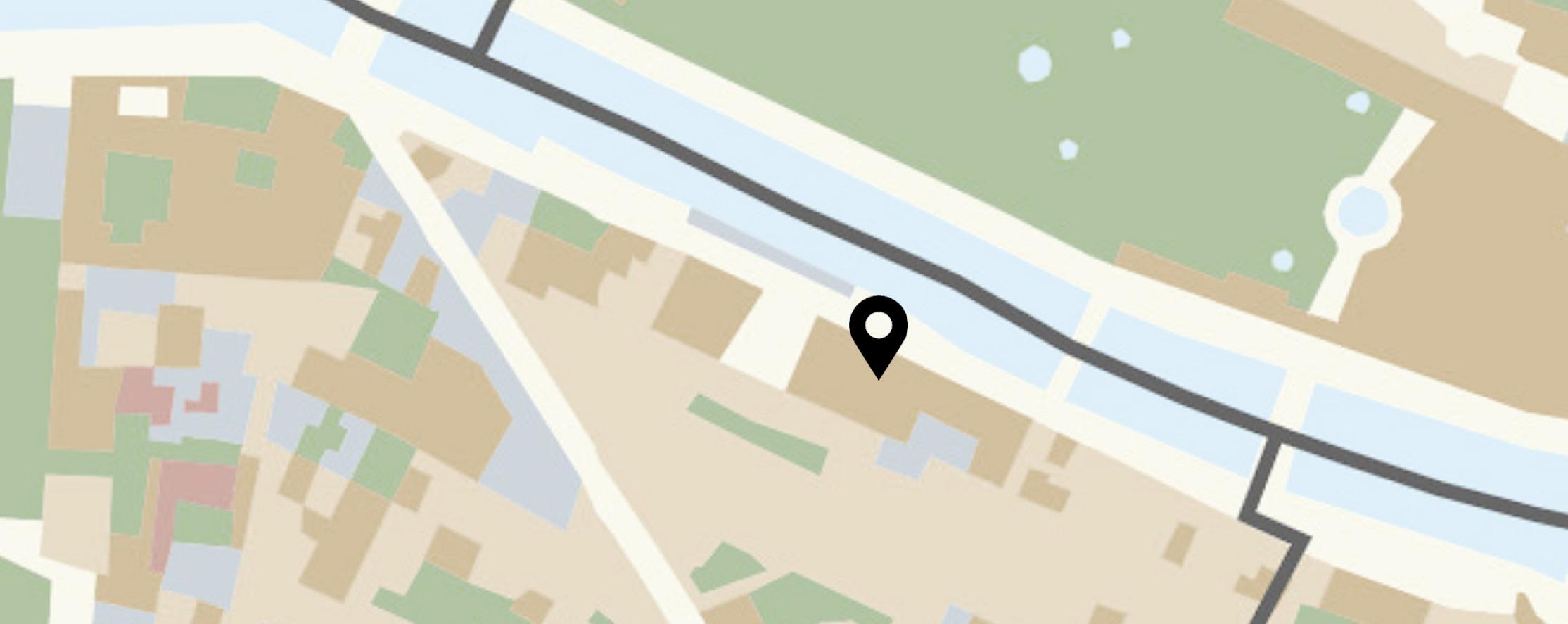
ENTRY
The building has three sources of light which makes the intervetion a lot easier. Respect the urban profile but it stands out because of the style
The facade showing the entrance is not very engaging. The four side of the building looks the same in different size.
Palais Bounbon
access
access
ENTRANCE AND ACCESS
The great hall’s glass awning serves as the museum’s entrance.
It reunited and engaged the inmediate context by aligning the entrance with the entrance of the river. The visitor can visit the museum and then have awalk by the riverside

Figure 1.8. Museé D’Orsay (Vorndran,
A small square precedes the entrance to the museum. Could be a bit more attractive as the foyer is quite sober.
little sitting area which can be a disadvantage
1.9. Museé D’Orsay (Anon, 2020)

Horizontal tendency. Does not correspond to the interior which is more vertical because of the triple-height vault.
architect could not modify the exterior that much anyhow.
1.10. Museé D’Orsay (Anon, 2018)

It’s rectangular shape respects the original morphology of the building but critically, it could be more appealing to the visitor
The huge statues of animals in the square are a nice touch to add for the visitors to enjoy the “before the journey“ but it looks randomly placed.


VISITOR EXPERIENCE
FEATURES
All levels are not in huma scale. Reaching almost 3500 cm in the lowest parts. This makes the building a massive and magnificent look and feel.

Even the circulation space has double height

Gives a feeling of protection and security to the art pieces. Makes the visitor thinks the museum is luxurious
Users can see eachother from every angle
The entrance is clear thanks to the square preceding but in the composition overall it seems hidden

The user has to go dowstairs to appreciate the art pieces. (Making them feel small)

The visitor can experience the space better because of the colour of the walls (Light creme)
Work of art under the glass floors are interes ting to look at
VIEW RANGE
Visitor under the first floor
Visitor passing the exhibitions
The most darken area is where the visitors more look at. The space with most hierarchy in the cei ling. Ideally, It is where the clock is located, at plain sight for any visitor from any angle.




Visitor in the middle
Good strategy to hook the audience.
Figure 1.8. Museé D’Orsay (Vorndran, 2016) Figure 1.14. Museé D’Orsay Interior (Point, 2020)SUSTAINABILITY AND CONSTRUCTION
Figure 1.15.
SUSTAINABLE CHARACTERISTICS
STEEL

The cosntruction used steel as its main frame. Steel is one of the world's most sus tainable materials because it is reusable and permanent
Figure 1.16. Steel (N.a)
GLASS
Glass is 100% recyclable and reusable. All faces of the building uses glass on the windows without being opened
Figure 1.18.
CONSTRUCTION SYSTEM

Victor Lalux wanted designed innovative and modern metal structures that made the interior space much higher and airier with its glass ceilings.
He chose fine cut stone from the Poi tou-Charentes region of France to blend with the context.

Moreover, it included modern techniques inside that combined lifts and escalators for passengers, ramps for luggage, sixteen underground rail tracks and electri cal traction.

Finally, its was well-known because of the great hall, which was very impressive at 32m high, 40m wide and 138m long.
Figure 1.19. Cut Stone (Anon, n,a.)
CLOSED ROOMS
Enclose the exhibitions helps to preserve the museum’s sensiti ve indoor environment crucial to its masterpieces and ensure the comfort and safety of visi tors and staff.

Figure 1.17.
BIOCLIMATE ASPECTS

The stone is resistant to the humididty, but the steel used in the frames can be easily corrosed if it reaches 50% humidity
Humidity acquired of the river
SQUARE
The museum was able to take advantage of the square. Little design of the landscape and poor green areas

Figure 1.11.
The entrance is protected from the wind of the East
The entrance is protected by the sunlight in Summer, good for the visitors in the queue.
Does not have opening in the lighten facade for art conservation purposes
Sun from the South Wind from the East
CRITICAL REFLECTION
HIGHLIGHTS
One of the strategies mentioned by Vitruvius is the usage of local materials in the construction. Which Museé D’Or say ahieves in a certain way by using the cut stone from Poitou-Charentes in order to follow the overall aesthetic of the place.


Has good relation with his inmediate and wider context.
OVERVIEW
Follows the same colour scheme that other buildings
It became a landmark in the city centre of Paris, along with The Louvre and Tutolouis Garden.
The sunlight it is reflected in the glass and distributes light in the hallway in an equititave way.
The great space can be intimidating from some visitors, because it is not in human scale, it is train scale.
The realtion between old building and the Musee D’ORsay renovation is pretty good, it does not disturb the historical visaul and aesthetic of the facades in the city centre, and it shows constrast between modern and 19th century style.
CONTEMPORARY 19TH
In terms of the program, it works because allows the pedestrian to enjoy the exhibition without bumping with other visitors. The stair for upper levels are in the end of the journey.
Pedestrian walkway
USEFUL THING WITHIN MY PROJECT

What I draw from this project is how to make visual connection between all the visitors. How to guide their eyesight to the “hook“ and make them feel amazed by what they are going to explore.
The great hall can out shine the pieces of work, as well as the architecture itself because of how astonishing it is. Similar shape with the project
There is no good natural ventilation becasue the windows are not facing each other and are closed in order to mantain a specific temperature for the pieces of work
The main hall is 10x32 m, almost five floors of freee space. Every visitor walks through the great hall and it is the first thing they see. It would be perfect to put the HOOK in it.
The terrace should incluse some design.
Figure 1.20. Museé D’Orsay Museum (W, 2018)
02
ANALYSIS OF A BUILDING WITHIN AN EXISTING STRUCTURE
kolumba museum
PROJECT YEAR:
PETER ZUMTHOR

COLOGNE, GERMANY
DIMENSIONS AND FEATURES

The Kolumba museum has a regular shape in one wing.
other one is preserved as a ruin

MAIN MATERIALS
Figure 2.2 Drawing. (Singhstamu, 2016)

HISTORY BACKGROUND
CHURCH
Originally named Saint Ko lumba Parish was the big gest church in Cologne



Figure 2.3 Kolumba Church (Kolumba, 2003)
Light gray bricks stacked to make

bricks with redish/brownish
scheme
RUINS OF ST. KOLUMBA

The medieval church was destroyed by bombing du ring the World War II.
structure remaining were gothic and medieval pieces.
2.3 Kolumba Church
2003)
limestone for the floors that follows the colour scheme of the
Figure 2.4 Kolumba Church (Vazquez, 2007)
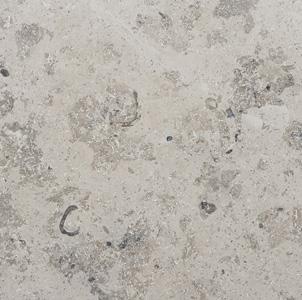
THE ORIGINAL BUILDING
The original building
to the site
WITHIN THE WALLS
At the beggining, it was a catholic gothic church.
The main framework is composed of poin ted arches and atta ched columns after each opening.
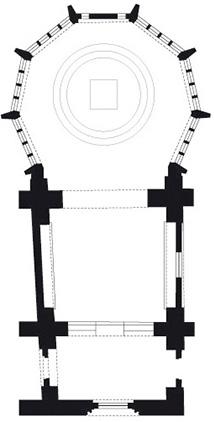

PROFILE PLINTH RHYTHM
The facade of the building follows the profile of the ruins shaped litke teeth.

Visually this helps to bring balance to the overall composition.
It seems like the baseboard at the bottom of the buil ding. It is a remarkable characteristic for the design.
There is a clear rhythm of the columns and windows.
constant single beat.
WHAT WAS LEFT?
PLAN FLOOR
The Chapel »Ma donna in the Ruins« (1949)

with Chapel of the Holy Sacrament (1956) built after a design by Gottfried Böhm.
The chapel is home to the former parish of St Kolumba.
Figure 2.5.
(Anon, n.a.)
Remaining chapel
Figure
In 1949 the chapel of “Madonna in the Ruins” was created within the church ruins by the architect Gottfried Böhm as a near improvised shelter for a gothic Mary figure that had remained unscathed.
n.a.)
The “Madonna of the Ruins” – only surviving image after the church bombing.

of the
Common space Atrium
WHY IS A MUSEUM?

The occasion is the new building for the Cologne Diocese Museum, which was established in 1853 and which features an extraordinary collection spanning from early Christianity to contemporary art. A museum as a garden continually bringing a few al ternately selected works of art to bloom.

ADAPTATION PROJECT

Exhibitions Service Ruins Chapel Courtyard

Some spaces include double-height to lightning the areas. Furthermore, the museum begins since the first floor with a few exhibitions.


Plays with the volumetric shape.
Figure
SPACES
The visitor enters through the service area to a general hall. Then, proceed to go upstairs to visit the various exhibits displays. Moreover, the visitor have the option of visiting the courtyard or strolling through the ruins and visiting the chapel through a steel-wood pathway.
Has a different entrance for parishioners of the Madonna of the Ruins and the main entrance of the building. It not stated clear.
ADAPTATION TO THE NEW ESTRUC
(Bianchini,
The museum hold the whole structure by relaying on the multiple pilars what goes around the ruins in the ground floor. Simultaneously, a path made of wood is connecting the entrance from the chapel to the general lobby to distribute the mass flow in an efficient way.
The openings in the windows let the light come through that beautifully reflects on the walls of the old ruins

RELATIONSHIP BETWEEN OLD AND NEW
RESPECT FOR THE RUINS
SECTIONS
The courtyard is showcasing simplicity and broings balance to the brutalist appearence

Figure 2.6 Kolumba Museum Plan (Bianchini, 2022.)


The lower level focuses on some service boxes that separate us from the outside and that allow us to have a diaphanous and free space to explore the ruins. Henceforth, generates an envelope that embraces the pre-existing building, generating a new interior.
The new building conserves a low profile in the interior by respecting the ruins and the reminings of the ceiling that fell on the floor. Showcase a feeling of witnessing something that you shouldn’t.
Pedestrian Journey
Chapel
Access to the Chapel of Madonna of the Ruins Access to the Kolumba Museum
JOINTS
The bricks are fitted into the remaining bricks of the ruin. The co lour of the facade blends nicely with the ruins but the appereance overall of the building is purely brutalist with subtle touches of light in the openings.
Figure 2.6 Section A (Bianchini, 2022.)
The project is constructed on top of the ruins. To enhance the hierarchy of the re maining walls, the architect enlarged the size from the floor to the ceiling and incor porated opening with the same material of the rest of the wall.


Bricks in the facade
The appearence of the museum is simple and sober, maintaining one colour in the overall composition.
FIRST FLOOR
The first floor, unlike the pre vious level, where our eyes were focused on the archi tecture that surrounds us, on this floor we are enveloped by darkness and simplicity of forms. A narrow staircase invites us to continue the visit to the next level from which the light shed in the stairs.

Figure 2.3 Kolumba Church (Kolumba, 2003)
UPPER LEVEL
The last and highest layer supposes the opening to the outside world through the intentionally framed views of the city of Cologne. The rooms on this level are spacious and bright and have a uniform texture on the floors and walls.

Figure 2.3 Kolumba Church (Kolumba, 2003)
Figure 2.6 Section B (Bianchini, 2022.)
CRITICAL REFLECTION
BRUTALIST APPEARENCE

The building blends with their context which can be useful if it was not supposed to be a landmark. It does not have an strong character in its context but it stands out on its own.
The ruins became secondary in the composition of the building, but the openings draw the attention to the bottom of the building which creates a sense of harmony.
SUBTLE OPENINGS
The picture above summarizes the essence of the building and displays perfectely the intentions and strategies of the architect. The small opening are made from the light grey brick in separated rectangles. When the light comes through makes the atmosphere feel calm and spiritual which goes along with the concept of the ruins.


MAIN MATERIAL
The bricks makes the building seems heavy and overwhel ming in comparison with the ruins. The openings and windows display a lighter image but it still feels brutalist.
FITTING THE RUINS
The material goes right into the profile of the ruins and it is attached to the shape causing it to look harmonic and I consider the chose of the material congruent.
JOURNEY IN THE INTERIOR
The staris reflect what is ahead in the journey
UPPER FLOOR
USEFUL THINGS WITHIN MY PROJECT
FIRST FLOOR
The darken rooms makes the visitor feel hidden, uneasy and somewhat uncanny.
Figure 2.4 Kolumba Church (Vazquez, 2007)
GROUND FLOOR
The museum manages to outstand despite the fact that the art displayed it is not broad and the site is widely in ruins. From the pictures it looks like some of the walls are better conserved that others and the facade remains simple and neutral in the context.
The museum is designed as a journey. which can be reflected by the entrance in the ruins and the rooms designed to transmit emotions to the user. Zumthor uses narrow corridor to hide the large room, and wide corridor to capture the light from other rooms.


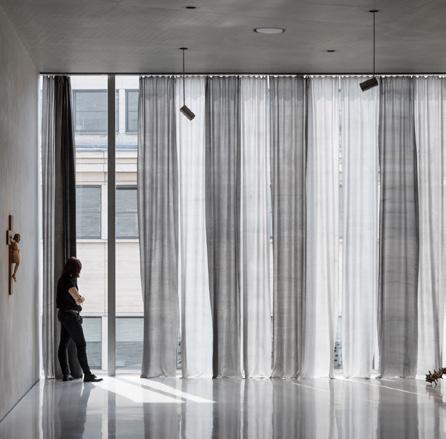

A narrow pathways makes the vi sitor feel intimidated. It is a good manupulations of emotions

DRAFT PROPOSAL
LACE INDUSTRY IN NOTTINGHAM
HOSIERY, STOCKING, AND TEXTILE
Nottingham started making unisex stoc king, then trousers, etc.
The city was focused in the textile industry in many aspects.

It were located in warehouse like GNR.
Has large windows that allow light to enter while the women on shift were knitting the fabric of the stockings. They were working with a framework knitting machine that later become a fine lace machine.

However, less well-known is how the industry gave Nottingham its status as a global trading centre for lace machinery and expertise.
CULTURAL IMPACT
Around the 19th century, the british lace industry became worldwide known for the pieces they created. The peak of the industry was when the British Empire was incresing its power rapidly.

WHY LACE? WHY NOTTINGHAM?
Nottinghamshire is without a doubt the world’s largest lace-producing centre. Whatever types of lace are sought by the dictates of fickle fashion, they are manufactured with a skill and initiative that do credit to the progressive City, no other city like Nottingham has a greater lace industry background which makes imperative
LACE CURTAINS
Formerly the principal product was the long type of Ice curtain sold in pairs, and whilst these are still sold in large quantities.
LACEMAKING
Figure 2.8 Knitting ware house. (Anon, 2016.)
A typical nottingham lace and embroidery factory.

The modern machines replaced the la cemachines which made the fabric con siderably less expensive, and by 1840, women’s fashion started to use lace more frequently rather than men throughout whis time.
Figure 2.8 Knitting ware house. (Anon, 2016.)
RELATION WITH ARCHITECTURE
Some noticable characteristics of the lace are the patterns and the rhythm.

It shows a constant figure that repeats throughout any lenght.
The big windows were necessary in the process of lace making. Therefore, the windows frames were extended along the wall creating a diaphanous interior. To sum up, the lace is related in many as pects to “lightness, transparency, delicate and diaphanous“
Transparency and openings lets the light go through the fabric and lighten softly.
Figure 2.9 Lace Pattern. (Anon, 2010.)Femenine
Masculine
MASSING MODEL



In an effort
of Lace is aiming to be the missing part.

Strategies related to



Author’s Identity


Hall, Entrance

CRITICAL REFLECTION
Create open spaces to light the big rooms
LACE MUSEUM’S CONCEPT

Increase the height in key spaces

Round corners and sharp edged



Adapt the model to the site measurements


AND OLD
CONNECTED BY RHYTHMLACE MACHINE
Rhythm deciphered by Edward Attenborough.
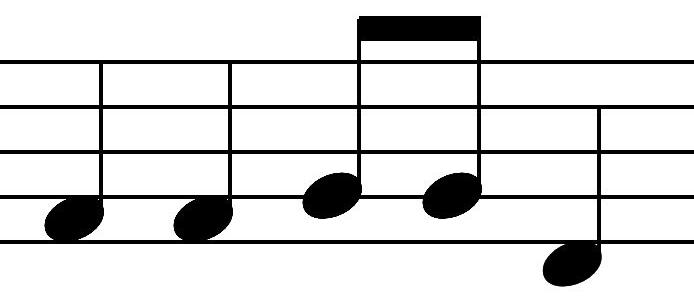
High notes means higher arch windows. Lower notes means solid wall.
Use of japanese Shoji panels in certain openings to appease the light entering the room through big windows and curtain walls

The panels would function as a partition and it would have a protection with glass from the exterior

Figure 3.4. Anon, 2021. Japanese Blinds. Horse Pig Cow.
TREATMENT OF WALLS TREATMENT OF ROOFS

Pattern of small rectangles along each piece of 200x200 Material: Steel in bronze finish


Partition attached to eachother to create openings

Figure 3.5 Bronze Steel (n,d)
The lattice is meant to be in the main spaces for gathering people. Exhibition, hall, restaurant. The light going through the opening would remind the visitors the purpose of the museum.

The Kolumba Museum used the same tecnique to create opening in the ruins room of 6 meters high
Framework made of steel, covered with white pine wood to the flat roof. Imitating the celiling on Museé D’Orsay
Figure 3.3. White Pine Wood. (Anon, 2018)

Figure 3.2. Steel Arch Framework. (Anon, 2018)


STATEMENT
The project is based on the comparison between the lace industry and the GNR Warehouse. Clearly there is a difference and the concept itself seeks to be the missing piece to enhance the mentioned duality, and is guided by using light to add “delicacy” to the rough and worn appea rance of GNR. Light will be achieved by means of openings in the walls with lattice panels and rhythm in the windows. Likewise, designs will be implemented on the ceilings to provide lighting in the hallway as well as the experience of lace fabric in architectural elements.

REFERENCES
Anon, 2012. Musee D’Orsay, Paris. Design Built Network. Available https://www.designbuild-network.com/projects/musee-dorsay-paris/ [Accessed 17 October 2022]
Cogeval, G. 2020. From Station to Renovated D’Orsay Museum. Google Arts & Culture. Available at https://artsandculture.google.com/story/LgWBxC6S6xQA8A [Accessed 17 October 2022]
Kunangst3 [pseud.], 2018. Musée d’Orsay. CEE London Blogs [online blog] Available at https://ceelondonblogs.ce.gatech.edu/blog_3/musee-dorsay/ [Accessed 17 October 2022]
Lewandoski, H. 2010. Architecture. Museé D’Orsay [Image] Available at https://www.musee-orsay.fr/en/collections/architecture [Accessed 19 October 2022]
Figure 1.1 Anon, 2016. Orsay Station in Paris. [Photograph]. Getty Images. Available at https://www.traveler.es/experiencias/articulos/museo-orsay-paris-proyecto-obras-de-ampliacion/17548 [Accessed 17 October 2022]
Figure 1.2 Anon, n.a. Black Map of France. [Image] Maps France. Available at https://maps-france.com/maps-france-country/blank-map-of-france [Accessed 17 October 2022]
Figure 1.3. Schmidt, P. 1900. Interior of the Stations. [Photograph] Museé D’Orsay. Available at https://artsandculture.google.com/asset/int%C3%A9rieur-de-la-gare-d-orsay-interior-de-la-estaci%C3%B3n-de-orsay/tQESC5tfje6cOQ [Accessed 17 October 2022]
Figure 1.4. Schmidt, P. 1900. Interior of the Mail Centre [Photograph] Museé D’Orsay. Available at https://artsandculture.google.com/asset/int%C3%A9rieur-de-la-gare-d-orsay-d%C3%A9saffect%C3%A9e-interior-de-la-estaci%C3%B3n-de-or say-en-desuso/bQEbaCocAJFV3w [Accessed 17 October 2022]
Figure 1.5 Crépy, S. 2018. [Photograph] Museé D’Orsay. Available at https://media.architecturaldigest.com/photos/5e627c75664e8c00083cbbf8/2:1/w_2202,h_1101,c_limit/Nef%20avec%20horloge%20(c)%20Sophie%20Cre%CC%81py. jpg [Accessed 17 October 2022]
Figure 1.6. Anon, 2020. Musée D’Orsay. [Photograph] Available at https://as2.ftcdn.net/v2/jpg/01/57/41/89/1000_F_157418981_hi718hVl2G6aqtP8W8UUfCLvUq9u46Jb.jpg [Accessed 17 October 2022]
Figure 1.7 Collet, S. 2017. Bridgeman Images. [Photograph] Available at https://images-cdn.bridgemanimages.com/api/1.0/image/600wm.SYC.04979140.7055475/4194761.jpg [Accessed 17 October 2022]
Figure 1.8. Vorndran, D. 2016. Museé D’Orsay. [Photograph] Available at https://image.arrivalguides.com/415x300/12/427ad00b12f18b4930846a7c8efa1170.jpg [Accessed 17 October 2022]
Figure 1.9. Anon, 2020. Musée D’Orsay. [Photograph] Available at http://www.obonparis.com/uploads/MUSEE%20ORSAY/entree.jpg [Accessed 17 October 2022]
Figure 1.10. Anon, 2018. Musée D’Orsay Exterior. [Photograph] Available at https://snippetsofparis.com/wp-content/uploads/2020/02/IMG_7829-musee-d-orsay.jpg [Accessed 17 October 2022]
Figure 1.11. Anon, 2016. Musée D’Orsay Entrance. [Photograph] Available at https://i.pinimg.com/originals/94/bb/24/94bb24b5e465a50d6247c99578c7dd0d.jpg [Accessed 17 Octo-ber 2022]
Figure 1.12. Anon, 2017. Musée D’Orsay Entrance. [Photograph] Available at https://www.parisinsidersguide.com/image-files/xmusee-d-orsay-exterior-elephant-2018-08-08-mc-800-2x1.jpg.pagespeed.ic.CIoTqiqJVO.jpg [Accessed 17 Oc tober 2022]
Figure 1.13 The Museé D’Orsay, 2015. Plan Floors [Image] Available at https://tripulantestravel.com/wp-content/uploads/2019/09/LRM_EXPORT_8105607729978_20190928_113322413-661x1024.jpeg [Ac-cessed 18 October 2022]
Figure 1.14 Point, A. 2020. Musée D’Orsay Interior. [Photograph] Available at https://www.musee-orsay.fr/en/collections/architecture [Accessed 19 October 2022]
Figure 1.15 Lewandoski, H. 2010. Section. [Image] Available at https://www.musee-orsay.fr/en/collections [Accessed 19 October 2022]
Figure 1.16. Anon, n,a. Steel. [Image] Available at https://www.permabond.com/wp-content/uploads/2016/04/shutterstock_55198648-300x200.jpg [Accessed 17 October 2022]
Figure 1.17 Anon, n.a. Museum Exhibition [Photograph] Available at https://www.musement.com/de/paris/musee-de-l-orangerie-und-musee-d-orsay-kombitickets-64758/ [Accessed 19 October 2022]
Figure 1.18 Anon, n.a. Glass. [Image] Available at https://encrypted-tbn0.gstatic.com/images?q=tbn:ANd9GcQWcCIk4b5Md-g6QQ2Plh821bbrdQSLuZPYSw&usqp=CAU [Accessed 19 October 2022]
Figure 1.19 Anon, n,a. Cut Stone. [Image] Alamy. Availablte at https://c8.alamy.com/comp/D43WCD/detail-of-stone-wall-royan-charente-maritime-poitou-charentes-france-D43WCD.jpg [Accessed 19 October 2022]
Figure 1.20. Wanderworldsmap [pseud.], 2018. Drawing of Musee D’Orsay. [Image] Available at https://pin.it/2MKcovm [Accessed 19 October 2022]
CHAPTER 02
Hjortshoj, R. 2010. Kolumba Museum. Available at https://divisare.com/projects/349228-peter-zumthor-rasmus-hjortshoj-kolumba-museum [Accessed 19 October 2022]
JOHANNALAI2110 [pseud.], 2017. Kolumba Art Museum. University of Hong Kong. Available at https://visuallexicon.wordpress.com/2017/10/03/kolumba-art-museum-of-the-cologne-archdiocese-peter-zumthor/ [Ac-cessed 20 October 2022]
Nanrah, G. 2021. Nottingham Lace Industry. Nottingham Post. Available at https://www.nottinghampost.com/news/history/historians-say-nottinghams-world-famous-5819814 [Accessed 20 October 2022]
Vazquez, J. 2007. Kolumba Museum. Archdaily. Available at https://www.archdaily.com/72192/kolumba-musuem-peter-zumthor [Accessed 19 October 2022]
Figure 2.1 Belot, A. 2016. Museé Kolumba. Voir In Vrai [online blog] Available at https://voirenvrai.nantes.archi.fr/?p=8052 [Accessed 19 October 2022]
Figure 2.2 Singhstamu. 2016. Kolumba Museum. Image. Available at http://singhstamu.blogspot.hk/2016/05/project-1-parametric-bim-thebuilding.html. [Accessed 19 October 2022]
Figure 2.3 Binet, H. 2008. Kolumba Museum Project. Available at https://www.kolumba.de/?language=eng&cat_select=1&category=14&artikle=61&preview= [Accessed 19 October 2022]
Figure 2.4 Vazquez, J. 2007. Kolumba Museum. Archdaily. Available at https://www.archdaily.com/72192/kolumba-musuem-peter-zumthor [Accessed 19 October 2022]
Figure 2.5. Anon, n.a. Chapel of the Ruins. https://cdn.stylepark.com/articles/2015/happy-birthday-gottfried-boehm/l2_v356564_958_992_498-3.jpg [Accessed 19 October 2022]
Figure 2.6 Bianchini, R. 2022. Kolumba Museum Façade. Available at https://www.inexhibit.com/wp-content/uploads/2016/09/Kolumba-Koln-Peter-Zumthor.jpg [Accessed 19 October 2022]
Figure 2.7 Hjortshoj, R. 2010. Kolumba Museum. Available at https://divisare.com/projects/349228-peter-zumthor-rasmus-hjortshoj-kolumba-museum [Accessed 19 October 2022]
Figure 2.8 Anon, 2016. Knitting warehouse. [Photograph] Available at http://www.nottshistory.org.uk/books/nottsillus1898/textiles10.htm [Accessed 22 October 2022]
Figure 2.9 Anon, 2010. Lace Pattern. [Photograph] Available at https://pin.it/4fjPMHY [Accessed 22 October 2022]
Figure 2.10 N,a. Lace Pattern 2. [Photograph] Available at https://pin.it/10YNP6r [Accessed 22 October 2022]
Figure 2.11 NEMPR, N,a. Lace Curtain Employers [Image] Available at https://previews.agefotostock.com/previewimage/medibigoff/0a461178d0f5cf4cf5b13ca56dbfeafb/hez-2324005.jpg [Ac-cessed 22 October 2022]
Figure 3.1. Anon, 2014. Lattice work. EtsyAvailable at https://www.etsy.com/uk/listing/1059806470/arabic-wooden-lattice-lattice-to (Accessed 25 October 2022)
Figure 3.2. Anon, 2018. Steel Arch Framework. Zxminesupport. Available at https://www.zxminesupport.com/productDetail_30/ (Accessed 25 October 2022)
Figure 3.3. Anon, 2011. White Pine Wood.Available at https://www.indiamart.com/proddetail/pine-wood-20262026362.html (Accessed 25 October 2022)
Figure 3.4. Anon, 2021. Japanese Blinds. Horse Pig Cow. Available at https://horsepigcow.com/home/the-shoji-japanese-shutter-as-an-option-to-horizontal-shutters/ (Accessed 25 October 2022)
Figure 3.5. N,a. Bronze Steel. Available at https://i.pinimg.com/736x/2c/c3/fd/2cc3fdf7945f2369c16d932b17f0a329--brushed-gold-brushed-metal.jpg (Accessed 25 October 2022)
