

PORTFOLIO
Madison Sprague
Hello,
My dedication to interior design is driven by an unwavering passion for creating spaces that not only reflect personal style but also enhance functionality and well-being. I am committed to continuous learning and growth within this field, embracing new trends, technologies, and techniques to refine my skills and broaden my perspective.
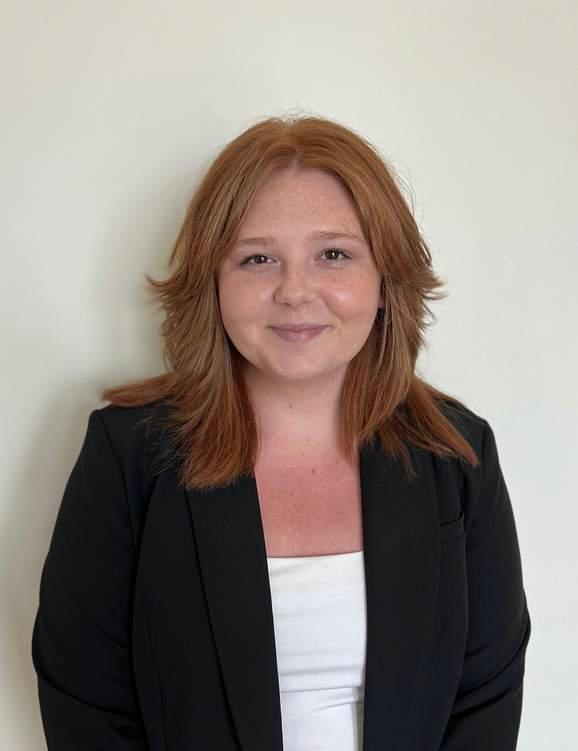
The Sunset House
Spring 2021 | Residential
Kitty’s Corner Fall 2024 | Commercial
RH | Design Consultant
Design Concept Boards
Tiny Home,
For years, homes have been built with a ‘bigger is better' motto, but today the trend is shifting towards a ‘less is more ' thought process while trying to help society and the footprint we leave behind for future generations. Our current generation works to leave behind a smaller footprint on Earth. We were growing up with the evolving society of energy-efficient light bulbs, recycling, and electric cars. It leaves an impression to create a smaller environmental footprint in our lives.
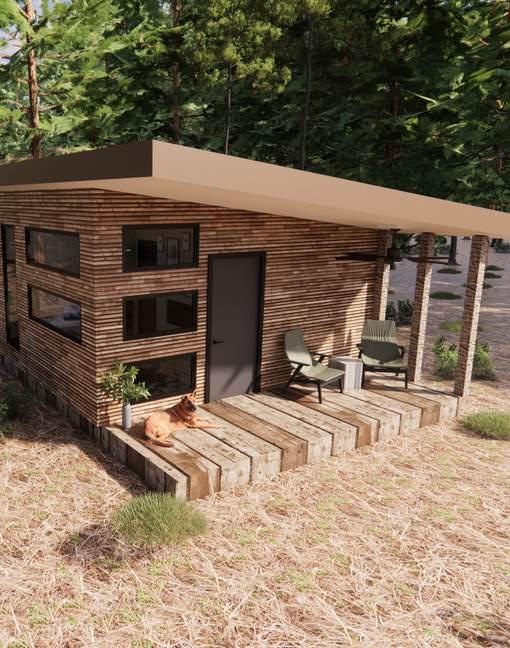

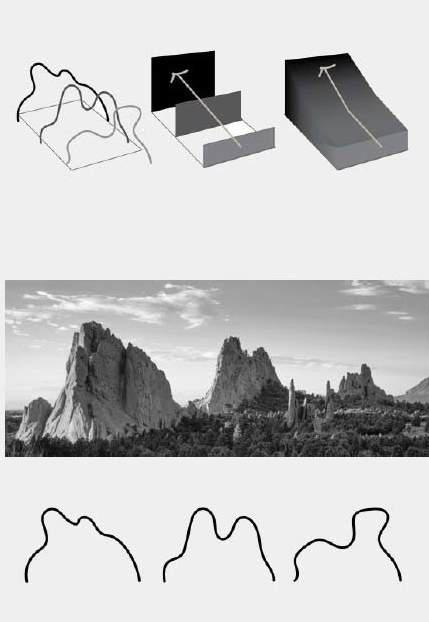

Layered
Zones | Layered Levels | Tilted Design



North Section

South Section

Upon entry to the tiny home, you experience the open living concept of the living room and kitchen.
With pocket doors for the interior bathroom and bedroom, it will maximize the space and create an open flow through the home.
By drawing inspiration from the ‘Garden of the Gods’ in Colorado Springs, I played with warm-earthy materials and minimal organic furniture; allowing nature to speak volumes.
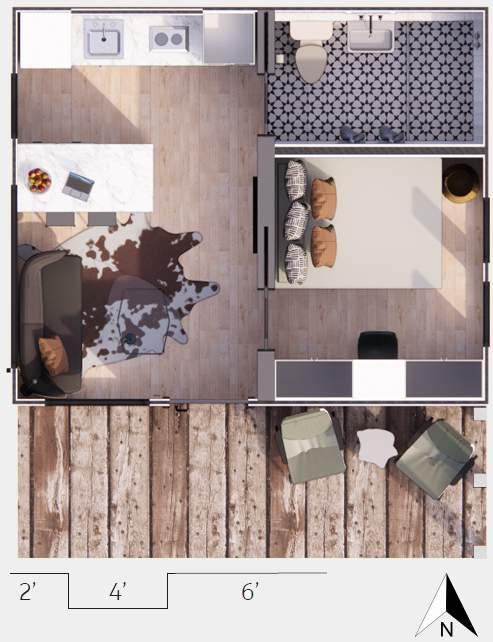
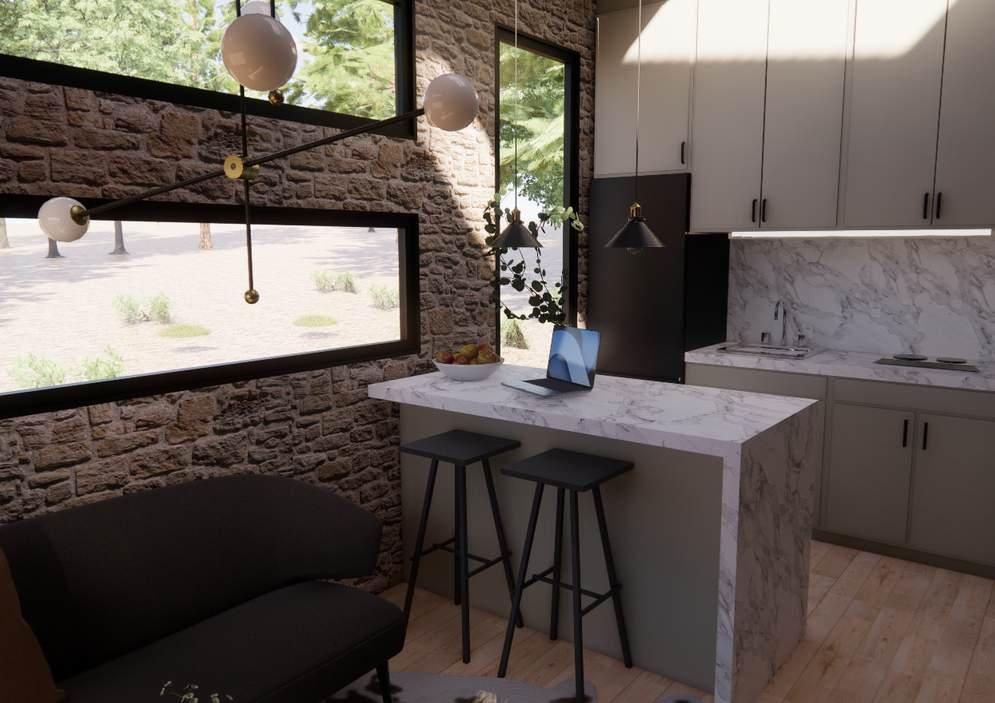
Work From Home,
At my time with RH, formally known as Restoration Hardware I developed multiple projects layered under one-room designs. Basing my decisions on their environment, architecture, and existing finishes. I was able to develop over 20 projects a week by flipping my designs within 3-7 days.
The following project is a family whom has worked with RH on multiple spaces in their home. Aiming for a serene and elevated feel, I supported this client with matching finishes from previously purchased collections to create a beautifully layered design that will tailor to the rest of the space.
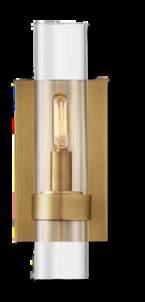


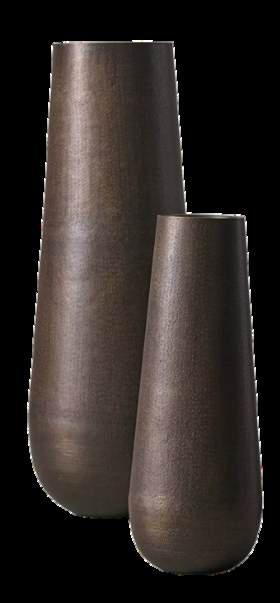

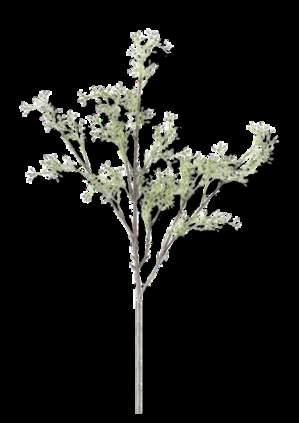
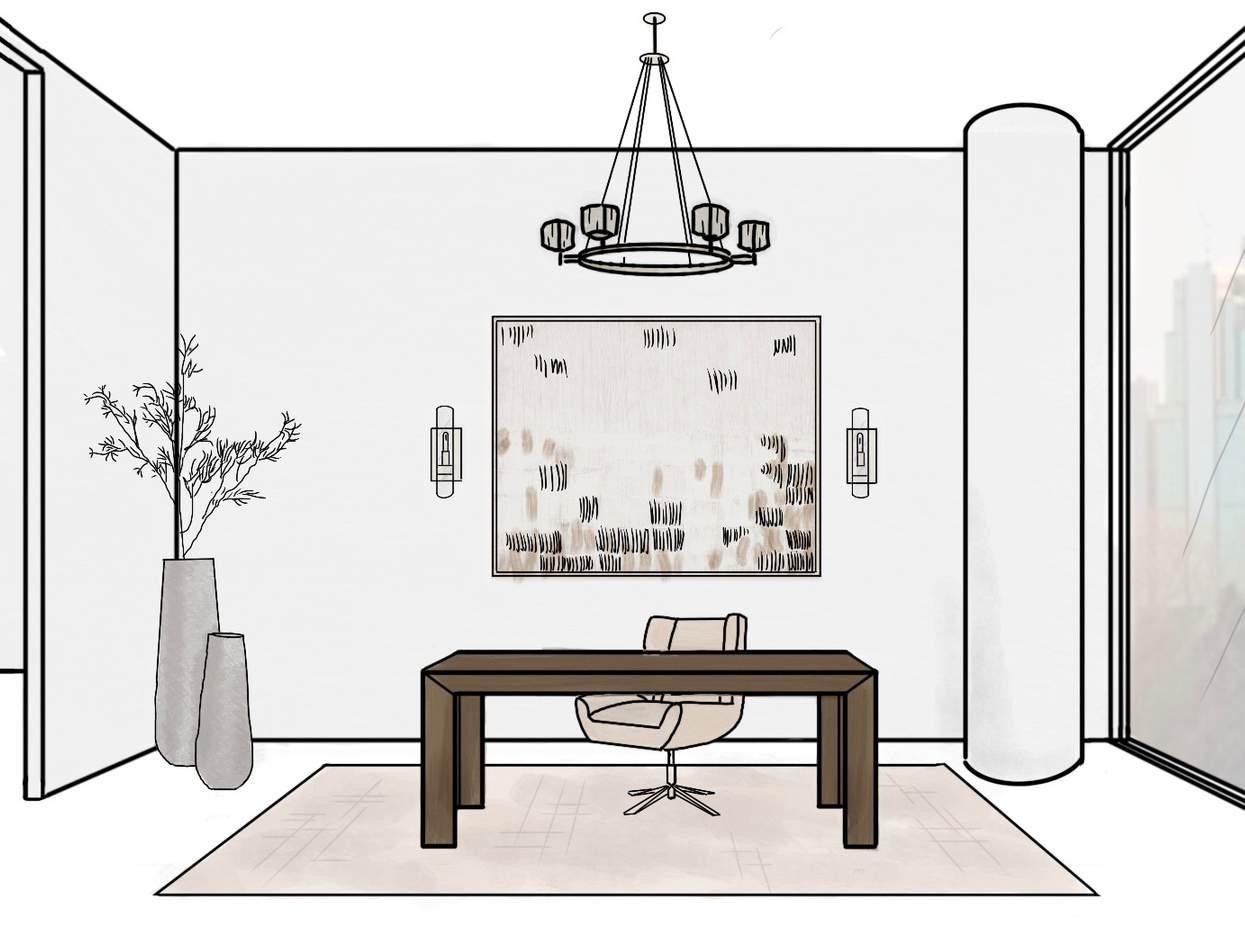
With the layout of this office being off the main living and kitchen of their downtown Minneapolis condo, we developed a floor plan that offered function and aesthetic. Creating a flow from the pieces purchased for their additional spaces in the past.
Using logic, we designed a moveable layout, which highlights the background for Zoom calls, a view of the large windows, and the ability to rearrange the room 2-3 times a year for family visits, as a Murphey bed is located along the right wall which folds down to utilize the space as an additional bedroom for guests.


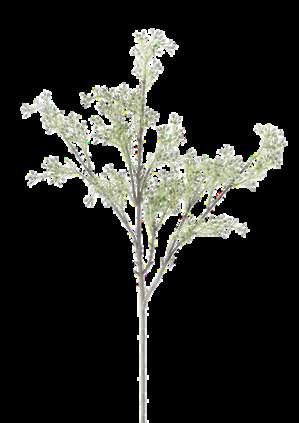
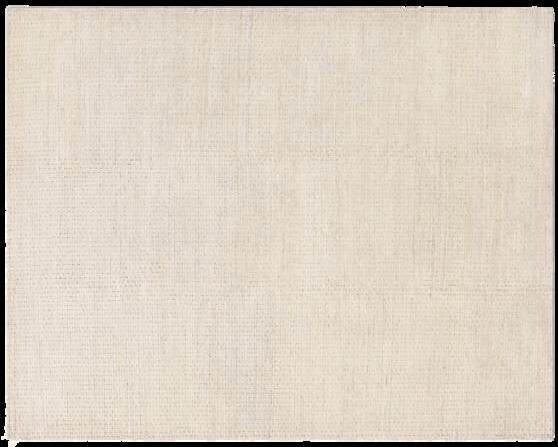


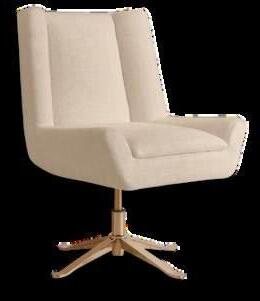

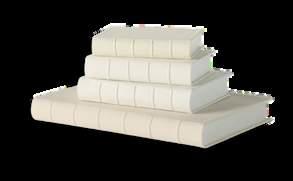

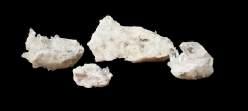

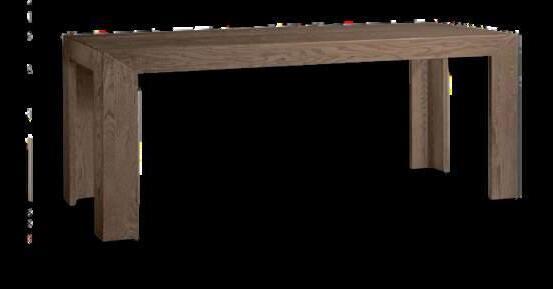
Child Care Center,
In the Spring of 2023, my color theory studio inspired my care center aimed to teach children in preschool. I created an immersive design with a three-dimensional feeling to provoke the imagination. With a playful complimentary color scheme, the design will create an experience of memories and imagination.
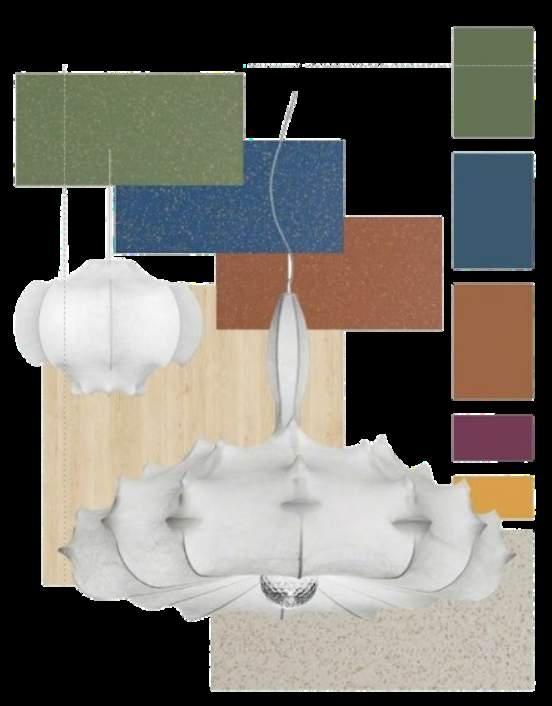
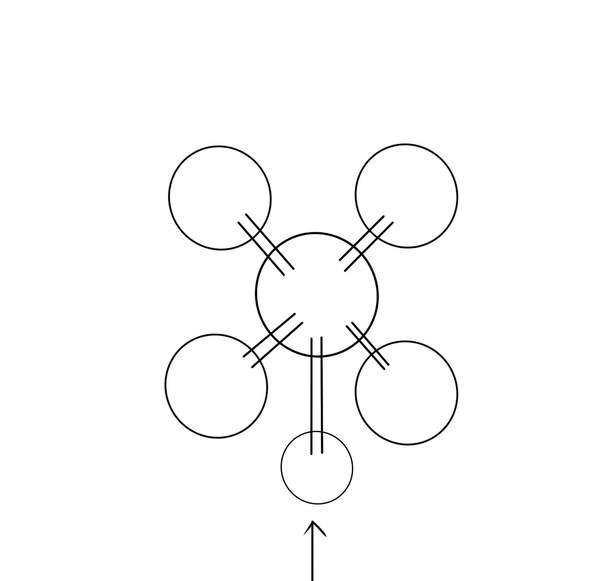
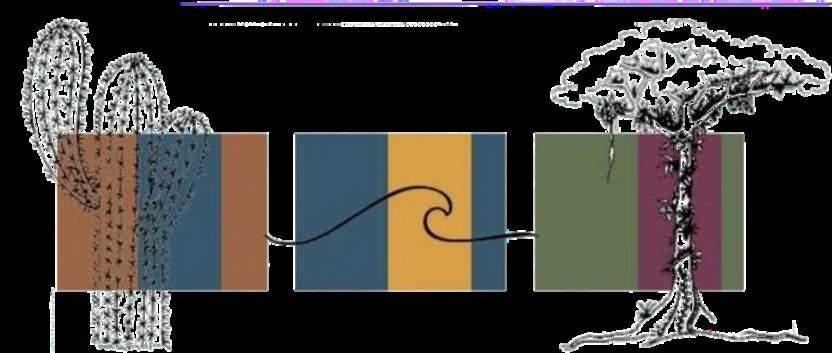

Hand Drawn Section
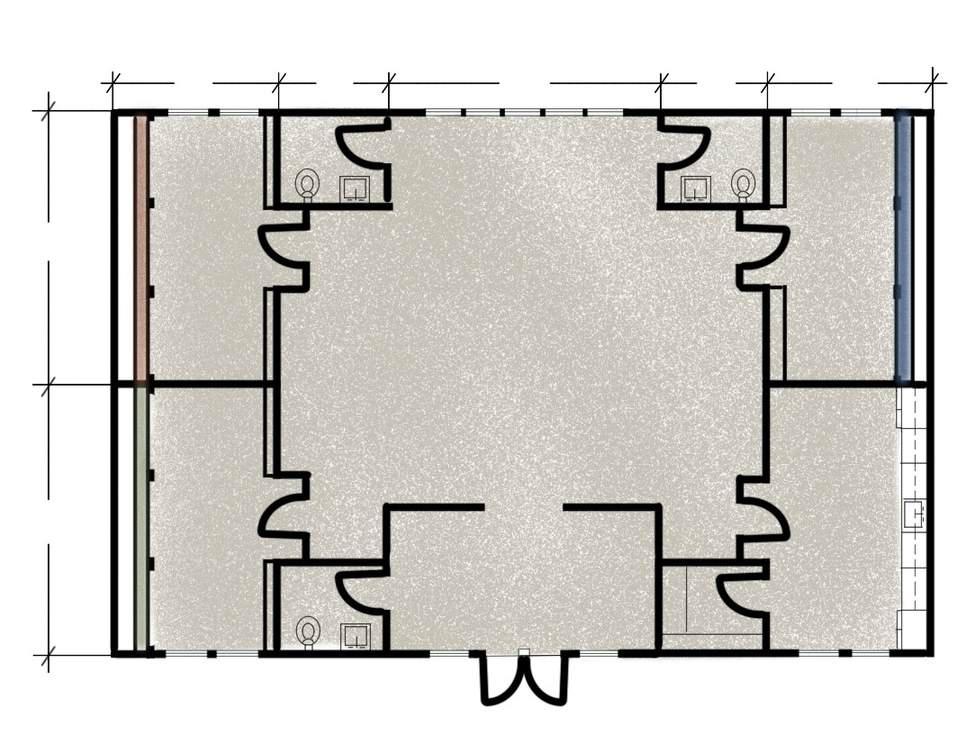
Open Activity Area
Desert Ocean
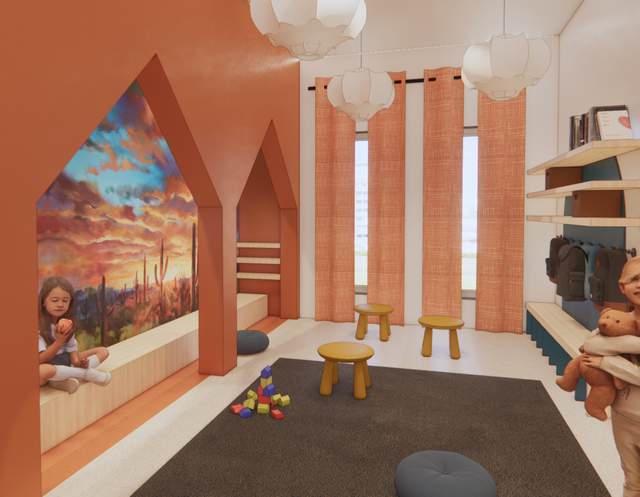
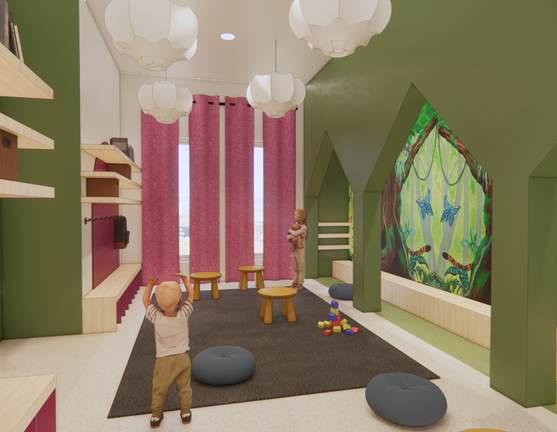
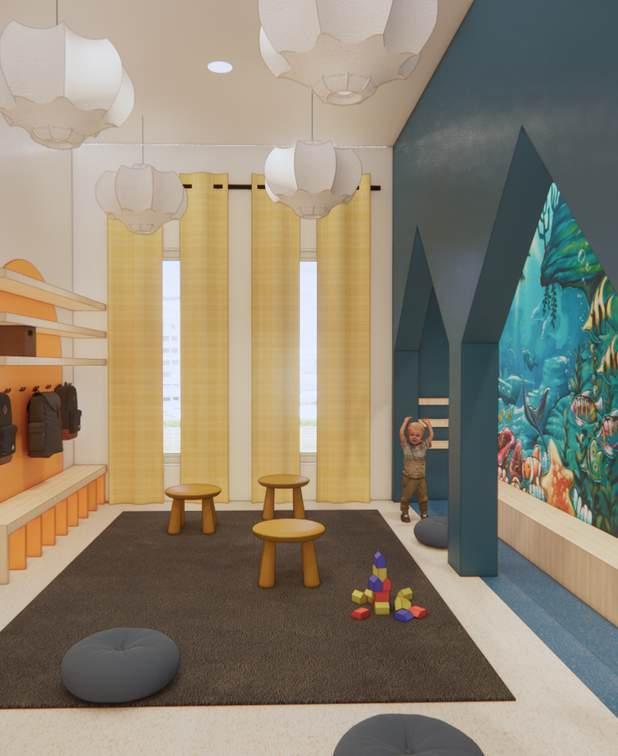
The Sunset House,
With the project, “The Sunset House” the goal was to balance a negative space, with large windows to achieve a west-facing home perfect for sunsets on any coast. The space takes advantage of architectural elements that highlight the surrounding nature to create a desirable space filled with casted light and shadows.
This home's interior is styled with neutrals and soft textures, which allow the windows to paint the colors into the home as it transitions from light to dark each day.








Kitty’s Korner,
My whole life, I have held a great connection to animals, and after rescuing 6 dogs, and 6 cats throughout my life. A Cat Cafe would be the perfect inspiration for me and connect the community.
The site is located downtown Cedar Rapids, Iowa, conveniently near Coe College, fast food chains like Arby’s and Wendy’s, while also and surrounded by numerous Health and Dentistry Offices. This location would provide the students, families, and health professionals a place for recharging, and a connection to animals where they are not present in school or work.
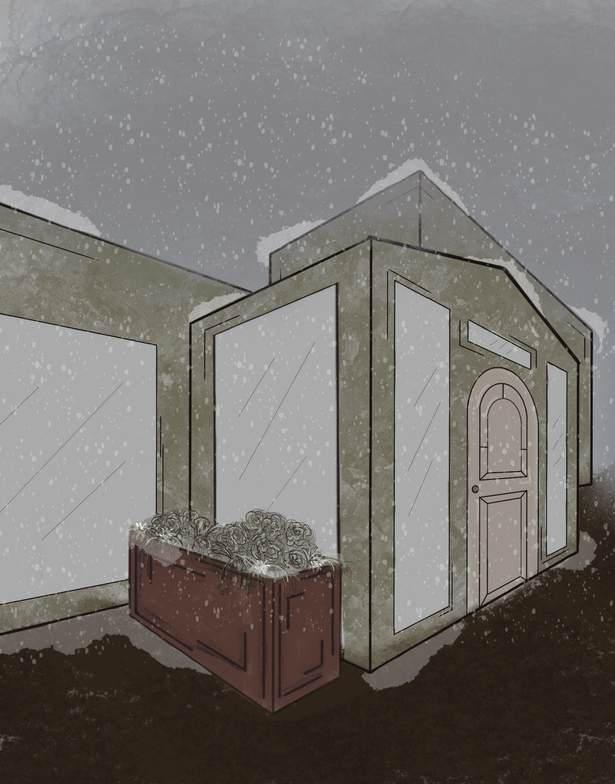
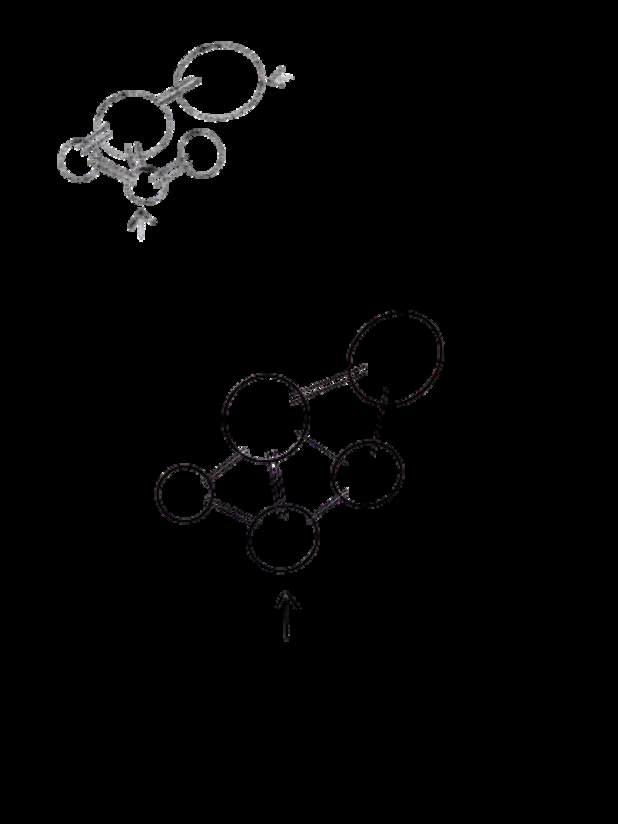



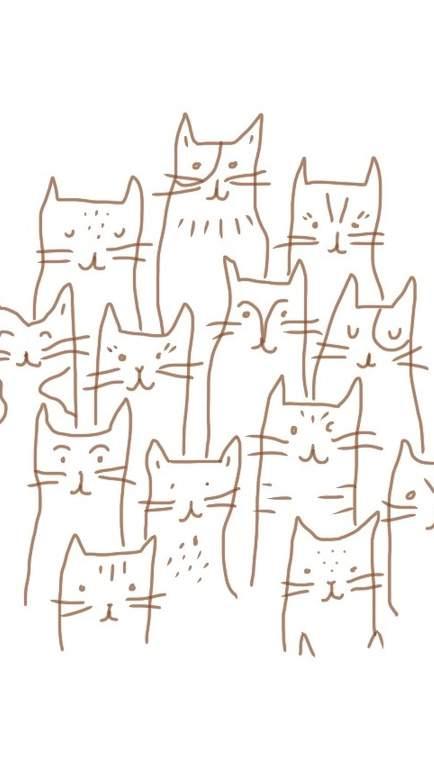

Custom Wall Mural
Design Concept Boards,
Through the next series of pages, you will see the designs that I put together for clientele at RH. Some of my designs ranged from 1K to 75K.
RH has taught me the value of communication, the value of product design & the artisan backgrounds, as well as the value of quality and first class service for all of my clientele.





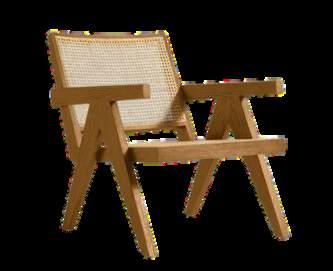

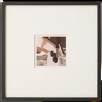
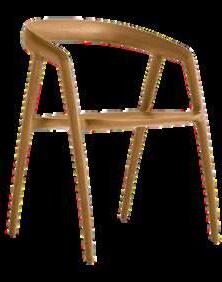


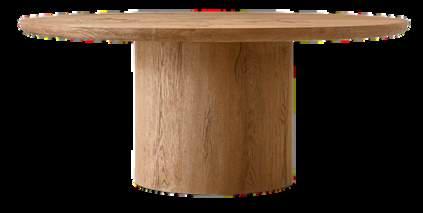
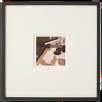
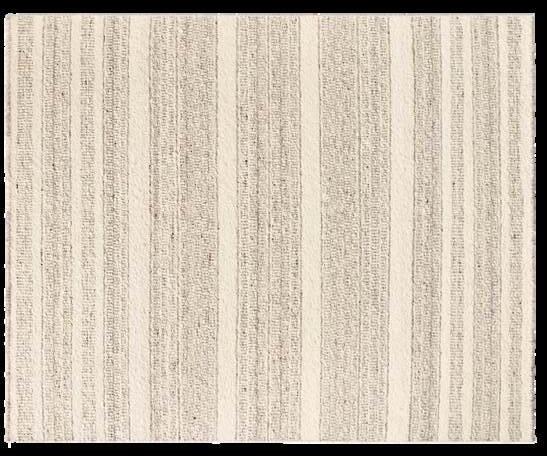


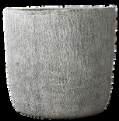




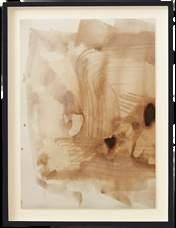
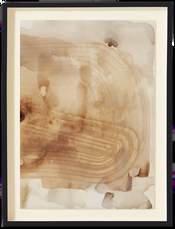
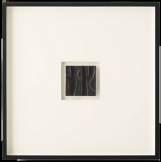




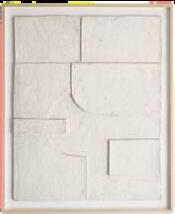

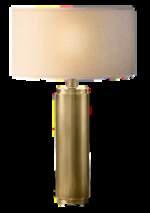
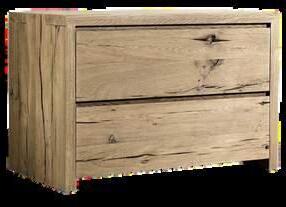
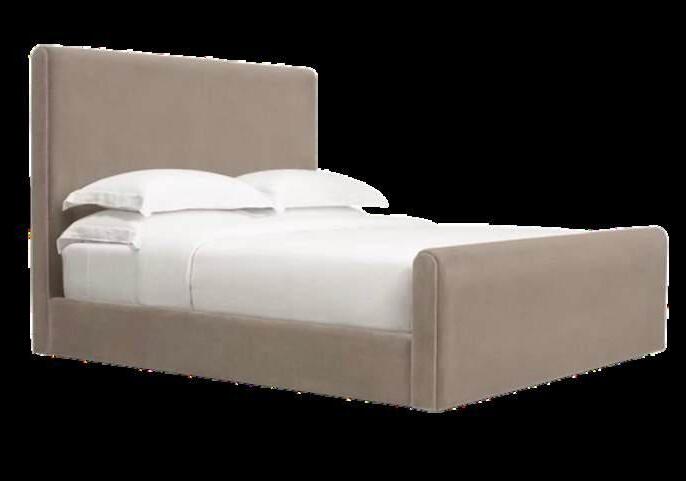





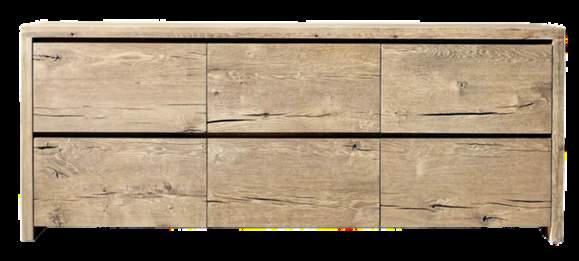
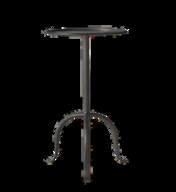
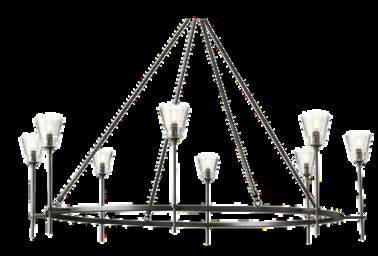


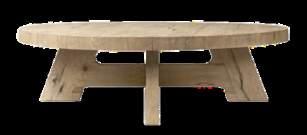

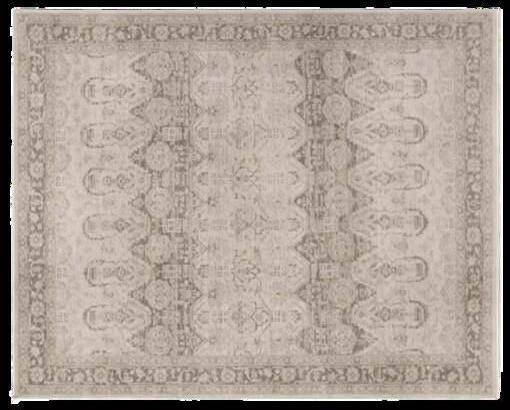



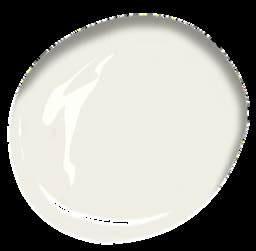




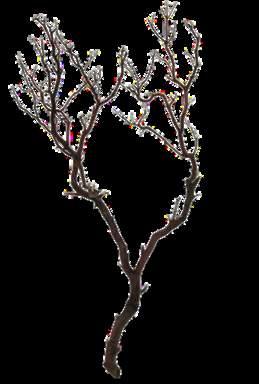
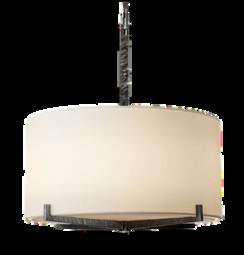

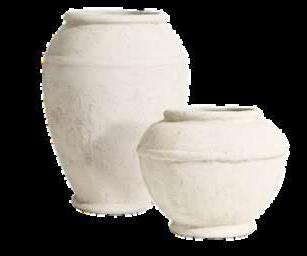

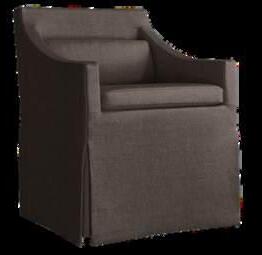
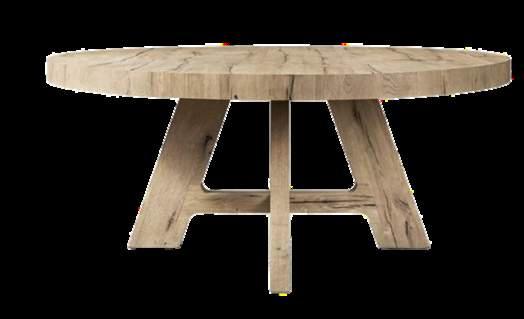
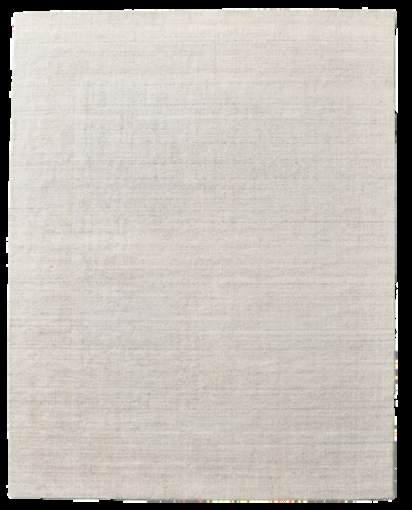

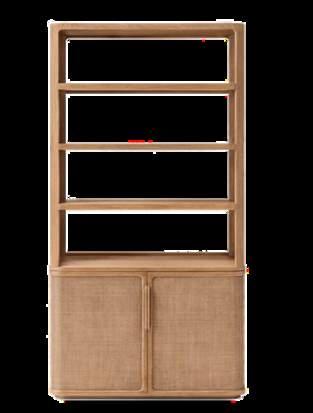
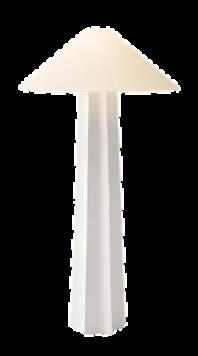




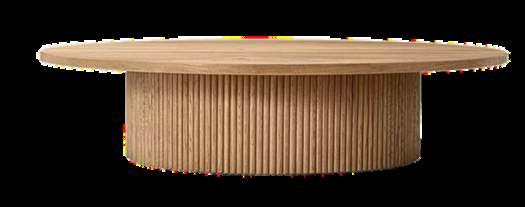



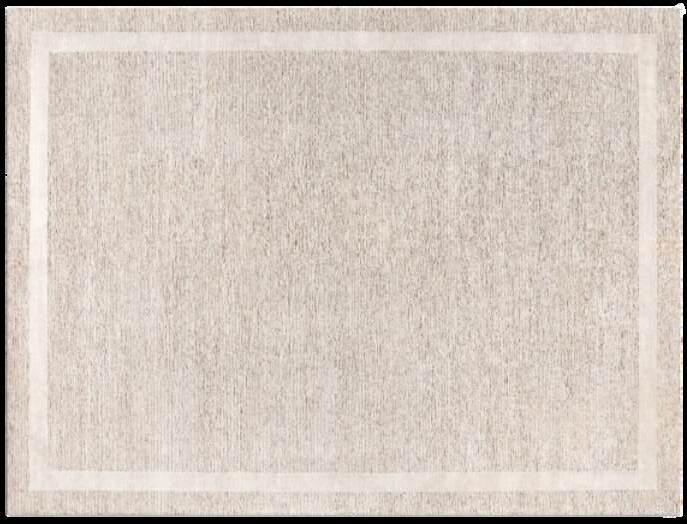








Thank You
Madison Sprague
