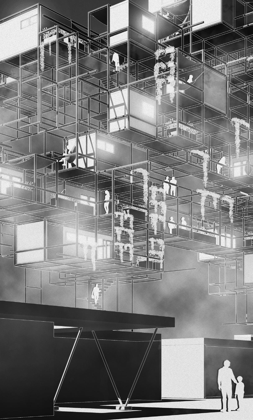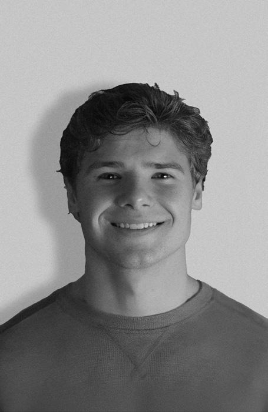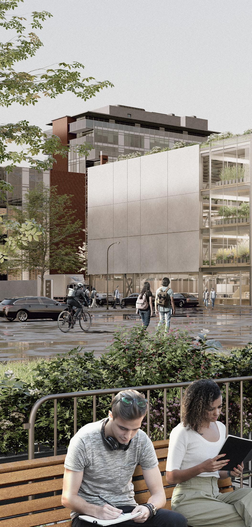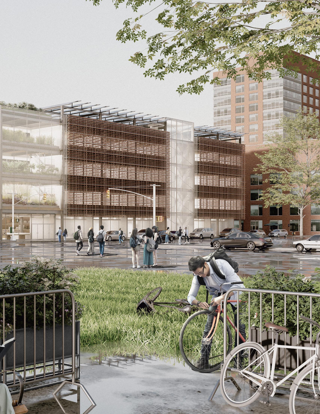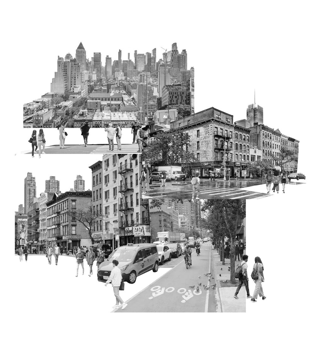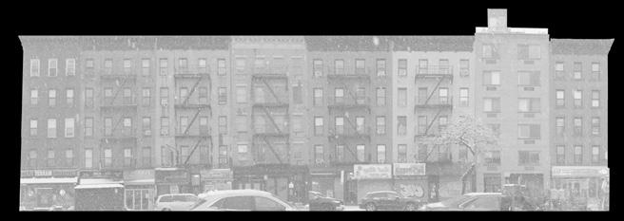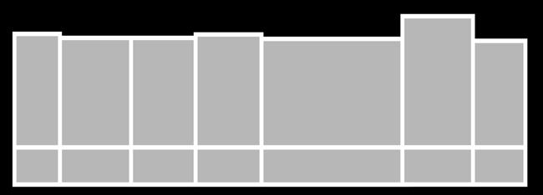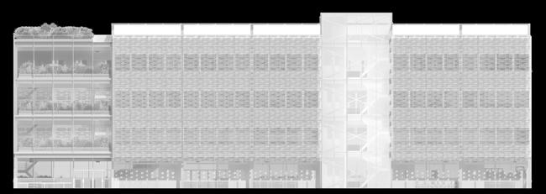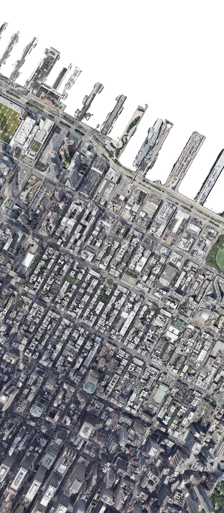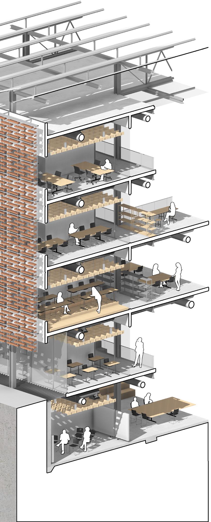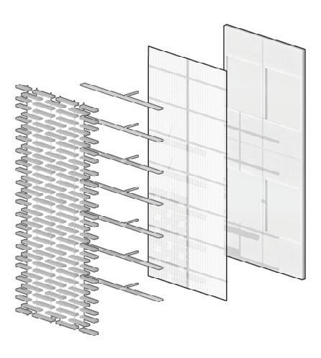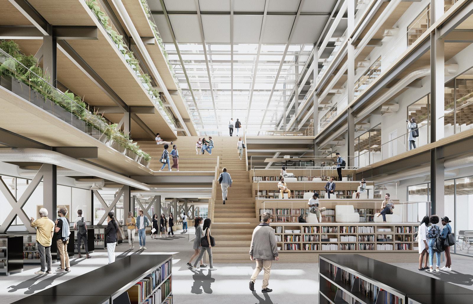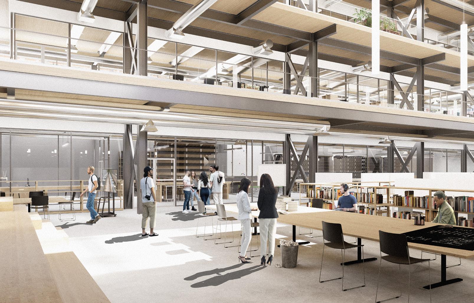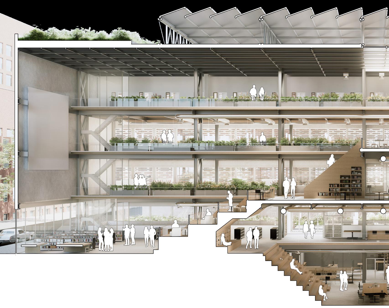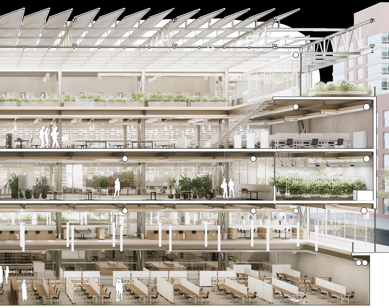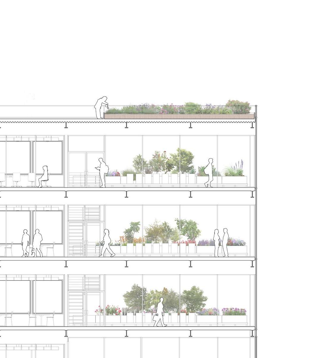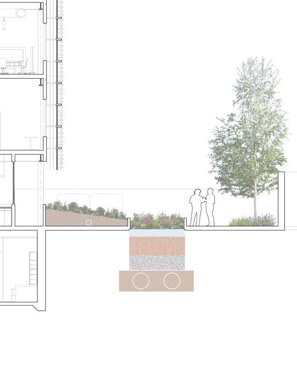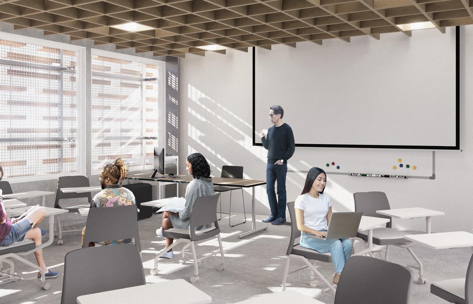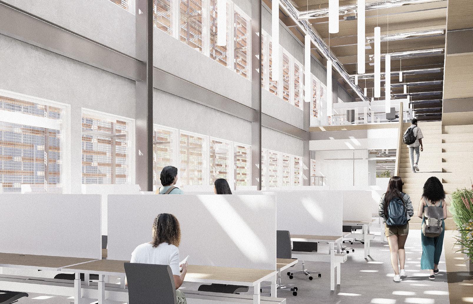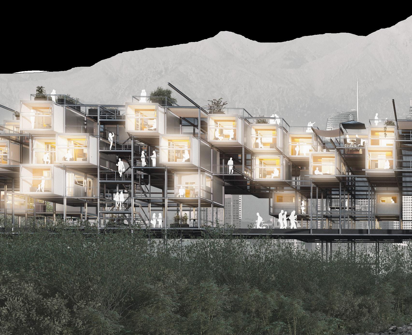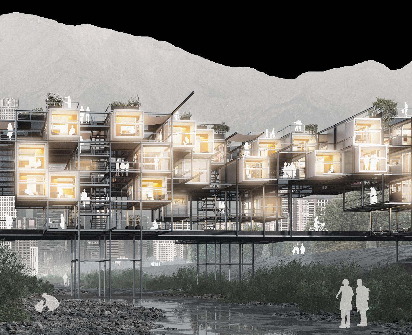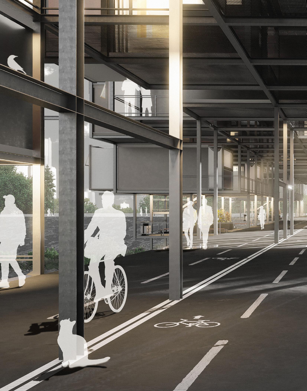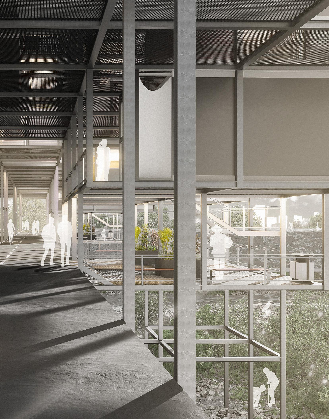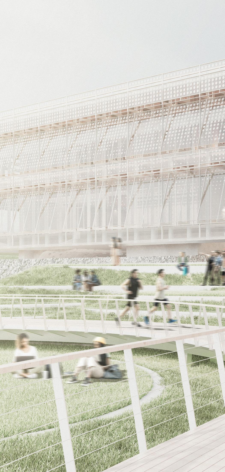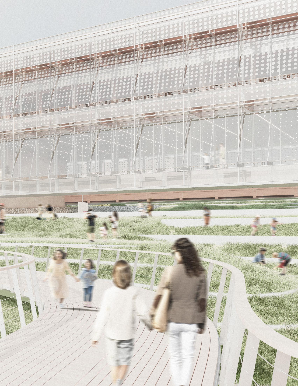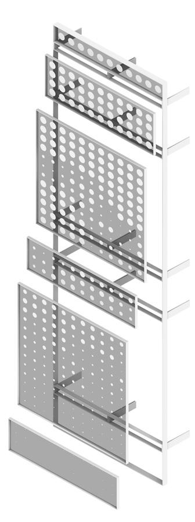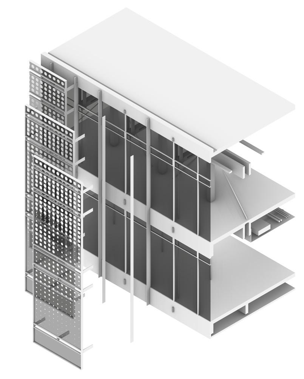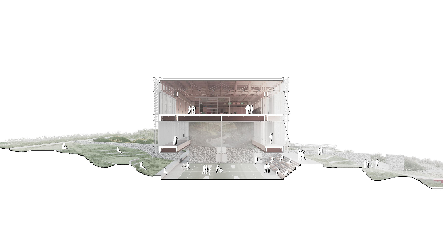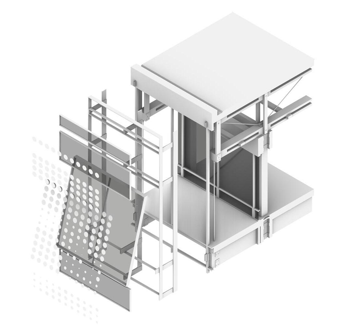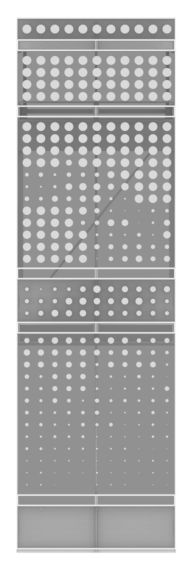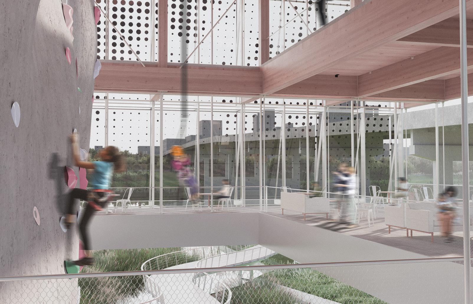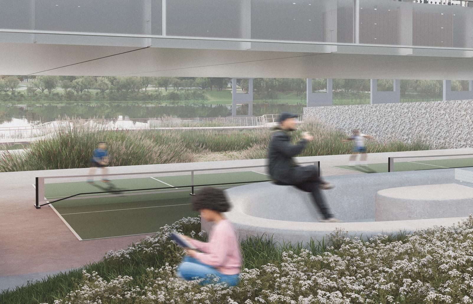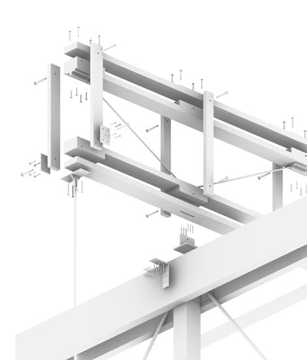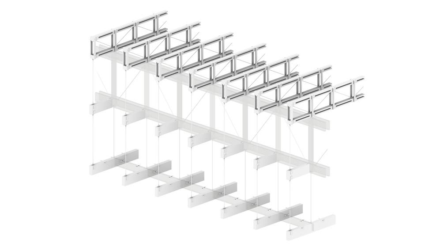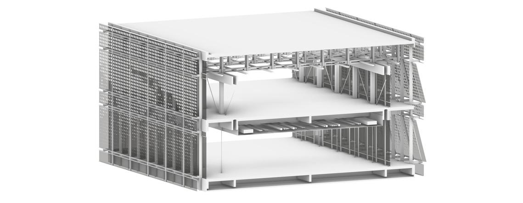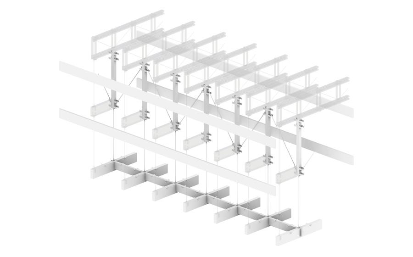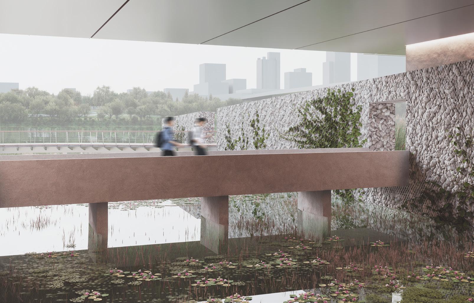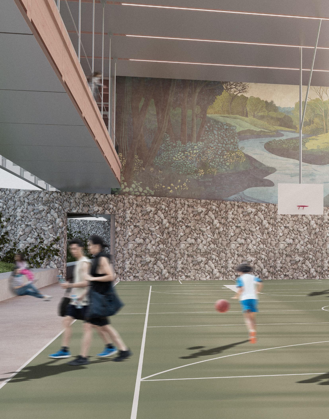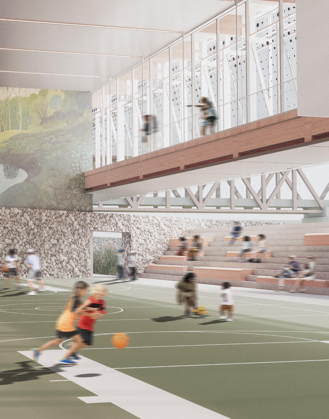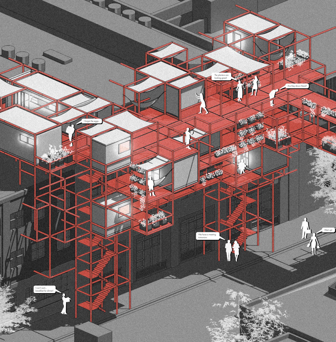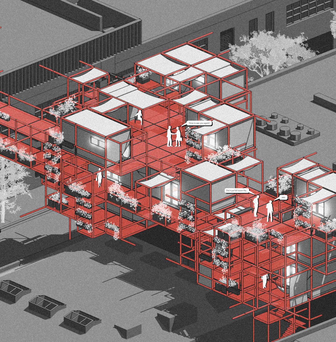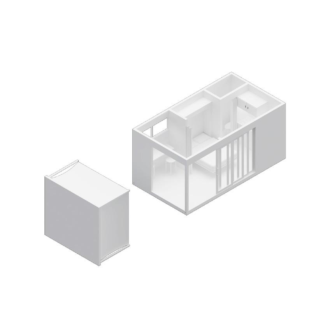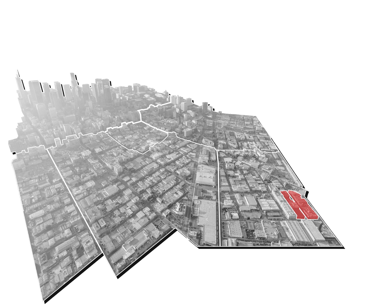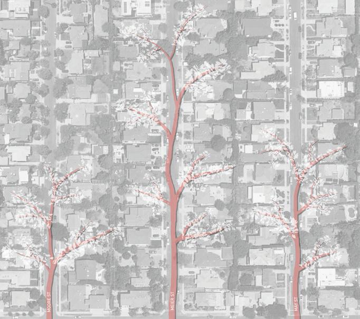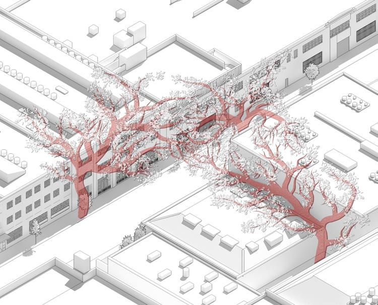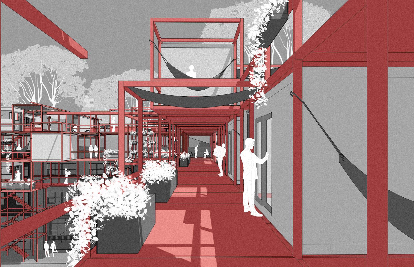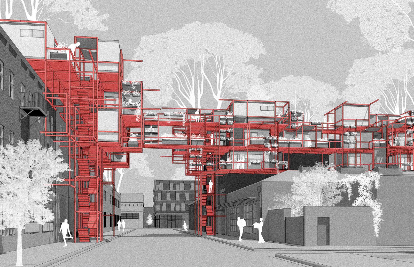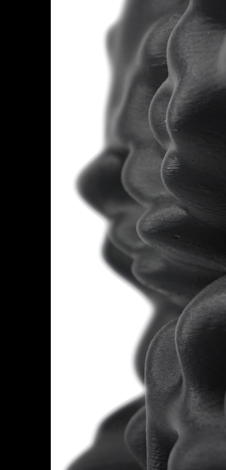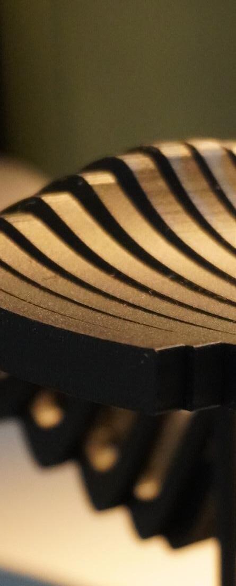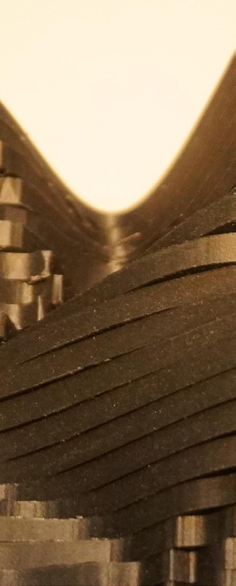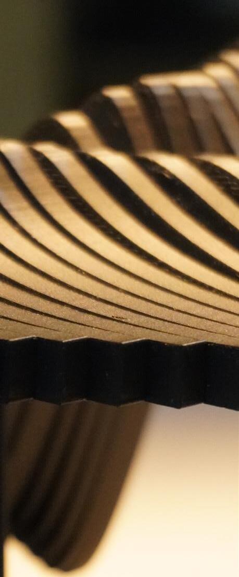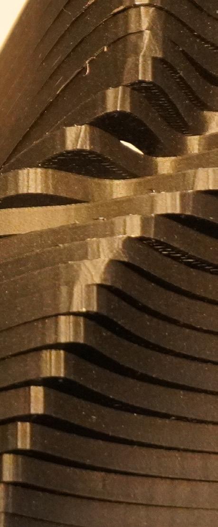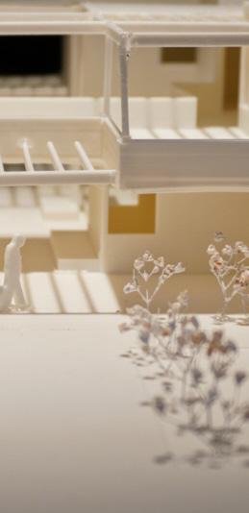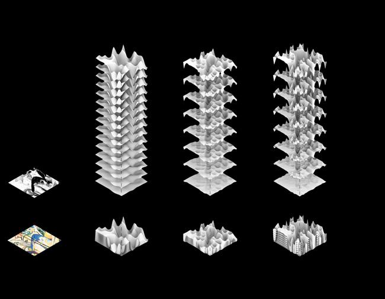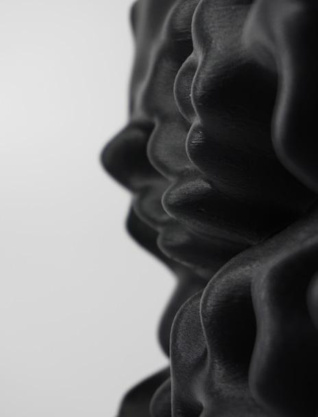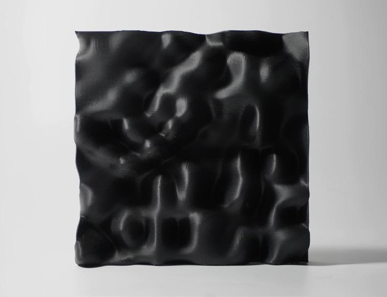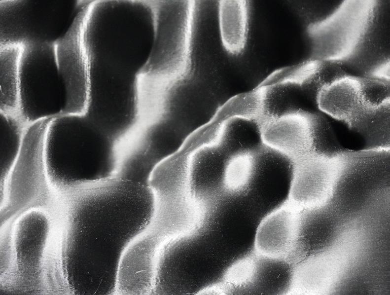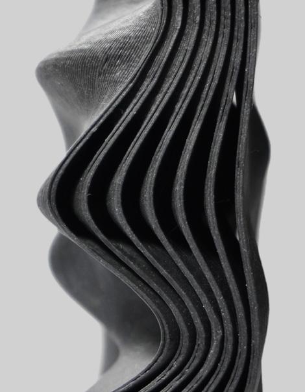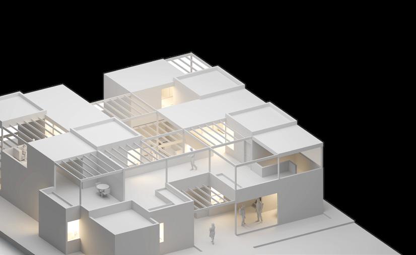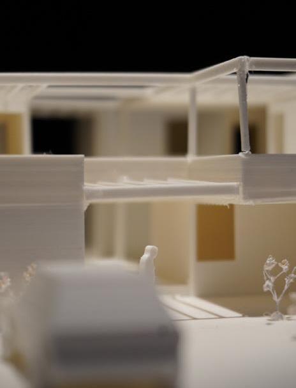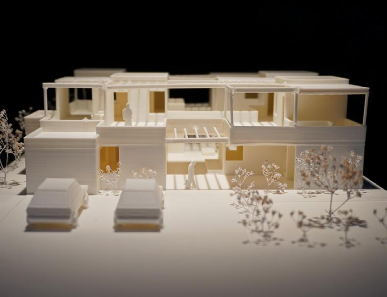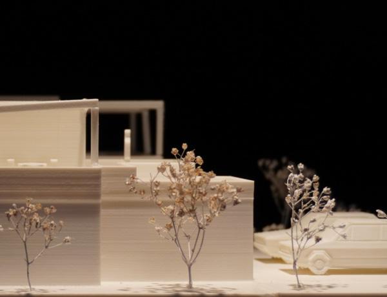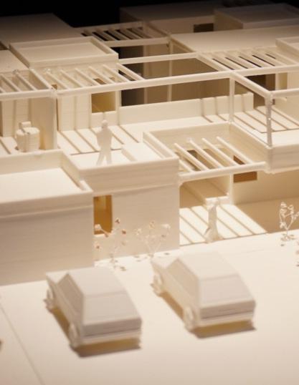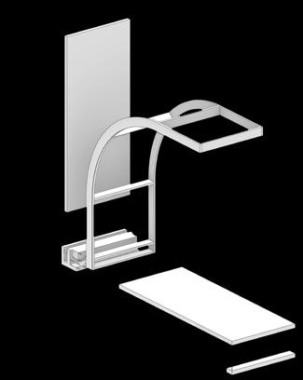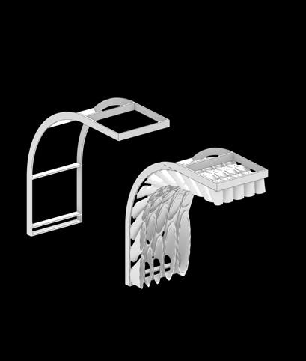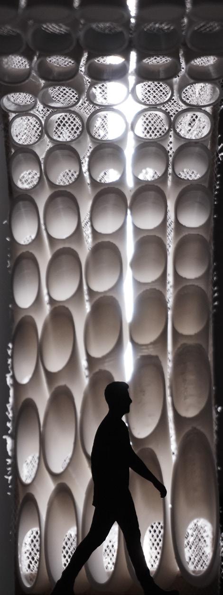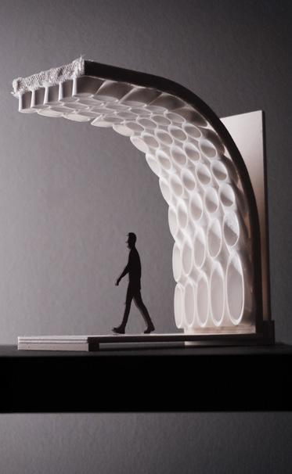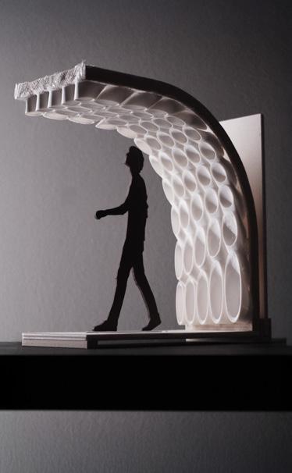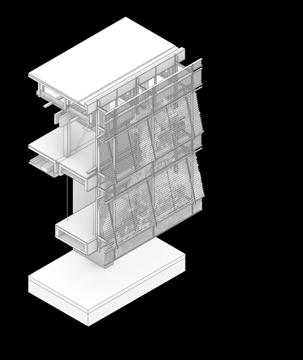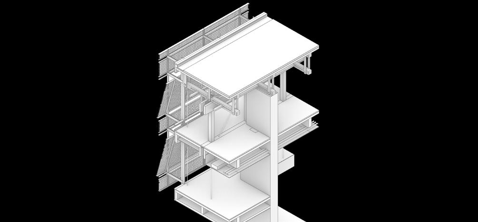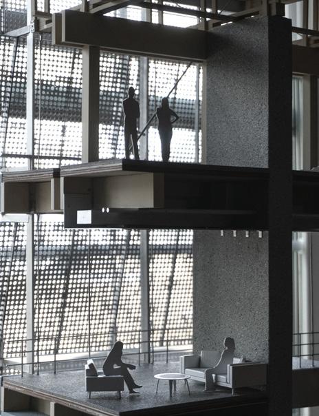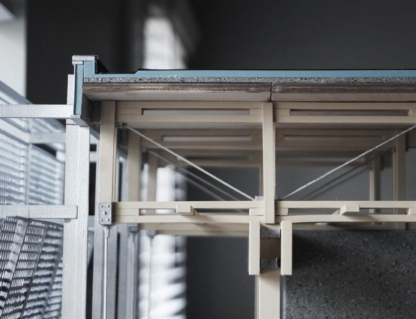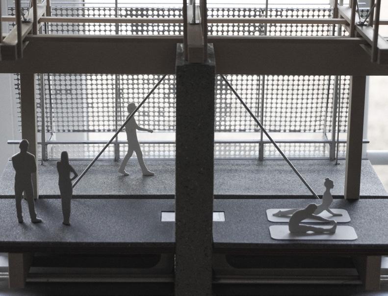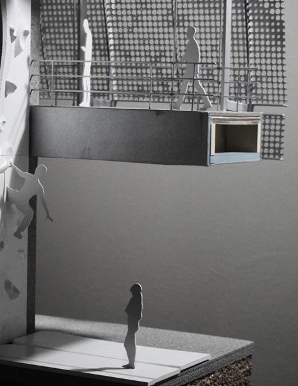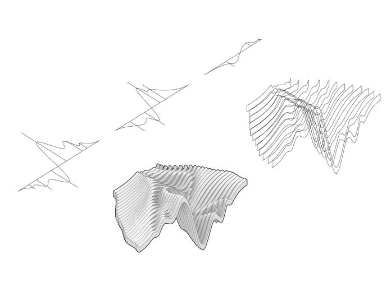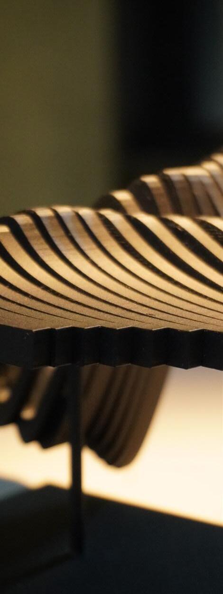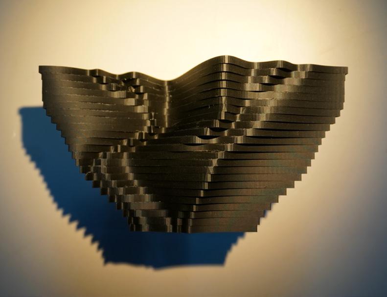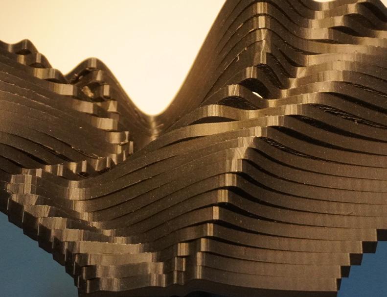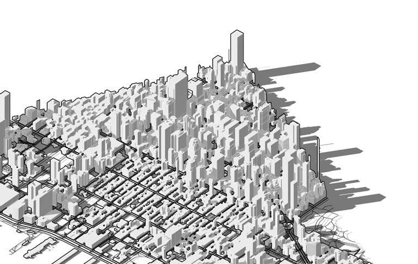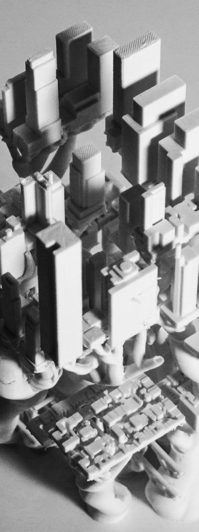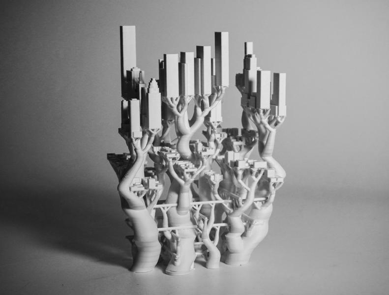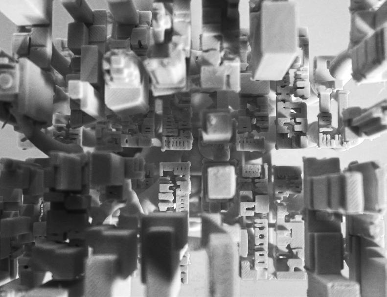MATT SCHROEDER
matt.schroeder19@gmail.com mschroederconcepts.com 817-781-0313
PROFILE
An interest in construction technologies, design methodologies, and software adoption—a perspective shaped by my upbringing in a family of software engineers and construction professionals. This background provided a foundation in technologydriven approaches and an appreciation for how building processes shape the environment. My goal is to create solutions balancing appeal with technical excellence.
SKILLS
(Architectural & Design Tools)
Rhino| Revit
- Proficient in 3D modeling, drafting, and parametric explorations.
Text/Ideation AI (ChatGPT, Claude)
- Utilize AI platforms for conceptual brainstorming, research support, and drafting preliminary proposals.
Sketching & Physical Model-Making
- Illustration and iterative prototyping, and model construction to communicate and refine design ideas.
(Visualization Tools)
Adobe Suite (Photoshop, Illustrator, InDesign)
- Producing compelling presentations, graphic diagrams, and visual narratives to convey architectural concepts.
Generative Image AI (Midjourney, DALL·E, Stable Diffusion)
- Leverage AI-driven applications to rapidly generate concept art, explore design, and facilitate advanced ideation.
Rendering Software (V-Ray, D5, Enscape, Twinmotion)
- Skilled at creating photorealistic/artistic renderings, and virtual environments to communicate design intent.
(Additional Technical & Soft Skills)
Scripting & Parametric Design
- Automation of repetitive tasks, exploring geometries, and refining workflows.
Technology Enthusiast
- Interest in hardware; build and maintain custom PCs to optimize performance.
Adaptability & Quick Learning
- Excel at new software tools, integrating emerging technologies, and pivoting workflows to meet demands.
CONTENT
COLLABORATIVE AVE
Hell’s Kitchen - NY
01
BRIDGING THE GAP
Los Angeles River
Page 11
RIVERFRONT REC
Little Rock - AR
Arts District - CA
URBAN CANOPY
Interdisciplinary academic facility in Hell’s Kitchen, New York, designed to merge education, research, and community engagement. It serves as a hub for collaboration between environmental engineering, plant ecology, architecture, and landscape architecture, fostering innovation and sustainable practices. Prioritizing well-being, discovery, and integration.
Initiative spanning the LA River, designed to bridge social, economic, and spatial divides. Turning underutilized infrastructure into a dynamic mixed-use community integrating adaptable housing, public spaces, and urban connectivity. Prioritizing flexibility, density management, and engagement, it reimagines real estate development to create inclusive, forward-thinking, resilient urban living.
Year 2 - Year 4
MISCELLANEOUS
Page 19 Page 29 Page 37
Sports and Leisure Complex reclaims recreation by opening restricted amenities to the public. Using a hybrid concrete and mass timber system, it achieves balanced shading, ventilation, and transparency while integrating passive environmental strategies. Protected public spaces create an inviting enclosure that fosters interiorto-exterior interaction and a community experience.
Ephemeral “parasitic” architecture seamlessly extends existing urban infrastructure, forming an inherently adaptable response to shortages. Utilizing modular, easily deployable enclosures, it envisions flexible solutions for diverse contexts, demonstrating how architecture can rapidly address urgent social needs without permanent alterations to the urban fabric.
This collection showcases a series of exploratory projects that investigate various topics such as interplay between form, structure, and spatial dynamics. The work spans abstract theories, modular design explorations, detailed system studies, and data-driven analyses, each contributing to an evolving dialogue between design, materiality, and urban context.
This area, rich in history and diverse structures, is ideal for an academic facility. The walkable neighborhood, accessible transportation, and proximity to educational institutions create a perfect backdrop. With many higher education institutions and a diverse population, there’s a need for collaborative learning spaces. This facility will push learning pursuits, enhancing education and the community’s growth.
STRATEGY
The strategy for this academic facility emphasizes interaction through a strategic circulation system. This layout directly connects various academic spaces, promoting exchanges and collaboration. Circulation paths are designed not just for movement but also as active zones for idea exchange, aligning with the goals of the academic programs. Integrating these routes with communal and research areas helps dissolve traditional disciplinary barriers, fostering a dynamic educational environment where disciplines can learn from one another. This approach creates a learning space that aligns with the urban context and supports the objective of merging practical innovation with education. The design invites continuous and constant interaction, enhancing the educational experience through physical and visual connectivity.
SITE
GREEN SPACE SHORTAGE
EDUCATIONAL INSTITUTIONS
TRANSIT ACCESSIBLE
PUBLIC SPACES
MODERN DEVELOPEMENTS
HISTORICAL ARCHITECTURE
PEDESTRIANFRIENDLY
BIKEABILITY
CONTEXT
This diagram highlights the site’s unique blend of historic and contemporary structures, emphasizing its pedestrian-friendly, accessible nature. The surrounding mix of educational, cultural, and transit nodes underscores the area’s potential to support interdisciplinary academic pursuits and community engagement.
INTEGRATION
Harmonizing with urban fabric by blending modern elements with traditional materials and forms. This honors the neighborhood’s heritage while contributing to its contemporary evolution, enhancing local aesthetics and functionality. This ensures the facility integrates into the community, fostering a sense of continuity and respect.
INNOVATION
Incorporating sustainable technologies like dynamic shading systems to optimize natural light and minimize heat gain, photovoltaic panels to generate renewable energy, and highperformance insulation for thermal comfort and efficiency improves building performance, and reduces environmental impact.
SITE
FACADE STRATEGY
Main facade features terracotta modules, enhancing aesthetics and functionality. The multilayer envelope includes an exterior wall, metal mesh screen, steel supports, and terracotta bricks. This screen absorbs solar radiation, cooling the exterior, and offers views from within, blending modern sustainability with historical context.
DAYLIGHT DRIVEN CONNECTIVITY
Utilizing natural light as a dynamic guide, the design creates an interconnected network of collaborative spaces that invite exploration and spontaneous interaction. Positioned skylights, translucent facades, and sunlit corridors channel daylight into key transition zones, revealing diverse areas for flexible learning and creative collaboration. The interplay of light and shadow not only highlights adaptable meeting areas and research labs but also acts as a visual cue, drawing occupants upward along the central circulation pathway. This design incentivizes movement, ensuring users are naturally guided through the collaborative avenue and into new levels of the structure. By merging functionality with aesthetic appeal, every sunlit passage fosters an interactive atmosphere that promotes exploration, progression, and collaborative growth.
LEARNING AND DISCOVERY
The interior offers dynamic learning spaces, including classrooms, labs, and public exhibition areas. Exposed building systems showcase water filtration, energy generation, and structural elements, turning the facility into a living laboratory. This transparency fosters hands-on education, engaging students and the community in sustainability and innovation.
DOWNSPOUTS
DISTRIBUTION MANIFOLD
RECHARGE GALLERY
PERFORATED PIPING
Los Angeles V 2023
Bridging The Gap
Los Angeles faces a housing crisis, characterized by soaring real estate prices and a widening gap between income levels. As residents struggle to find affordable housing, the city’s landscape reflects a growing divide. This proposes a transformative use of the LA River, an underutilized stretch of urban land, as a key to unlocking new real estate possibilities and bridging the city’s housing divide.
Bridging the Gap is about the use of underutilized urban spaces. By converting these areas into affordable housing, the proposal aims to alleviate the pressure on the city’s housing market. This approach not only maximizes the city’s existing resources but also opens up new avenues for real estate development, making housing accessible to a broader segment of the population.
Bridging the Gap is centered around an innovative architectural design that repurposes the LA River’s underused spaces. The project envisions constructing a series of prefabricated, modular, sustainable housing units along the riverbanks. These units, designed to be flexible and adaptable, will cater to a diverse range of residents, reflecting the inclusive spirit of the city.
TRANSPARENT
RETRACTING
12 OCCUPANTS
RETRACTING ENTRY
12 OCCUPANTS
FLEXIBLE
RETRACTED
24 OCCUPANTS
BRIDGE BAY
ROOFTOP GREENSAPCE PLANTING SPACES
VERTICAL NODE
HOUSING MODULE
BALCONY OVERLOOKS
TERRACED SEATING
BICYCLE AND PEDESTRIAN ACCESS
EXPANDING FLEX ROOMS
SHADING DEVICES
URBAN CORRIDOR
This elevated community merges housing, public space, and urban connectivity through a flexible steel framework spanning the LA River. Each bay operates as a self-contained micro-community, integrating prefabricated modular units with adjustable living spaces, private balconies, and shared amenities for adaptability and efficiency. A central circulation core provides direct access between the pedestrian corridor—where breakout plazas, market stalls, and green spaces create a walkable, dynamic public realm—and the residential units above. Suspended infrastructure become active extensions of the city, reconnecting divided neighborhoods and ensuring a resilient urban ecosystem. By maintaining human-scaled environments while supporting expansion, these adaptable bays generate new real estate opportunities in underutilized spaces, fostering community engagement within a larger bridge network.
PROJECT LOCATION SEMESTER
RECLAIMING RECREATION
This Sports and Leisure Complex in North Little Rock opens traditionally closed-off recreation facilities to the public realm. Sprawling sports courts lie beneath a “floating bar” housing the lobby, locker rooms, fitness center, and café. By elevating these core amenities, the design invites public interaction with formerly exclusive spaces while creating a distinctive architectural presence. The site is divided into park zones featuring varied ground-manipulation strategies— from sunken gardens to raised terraces—offering diverse recreational options and social hubs. This fosters an inclusive, dynamic environment that welcomes continuous community engagement.
SYSTEMS AND TECTONICS
Building systems, tectonics, and assemblies form the project’s technical backbone. A hybrid concrete and mass timber framework provides both robustness and adaptability for the varied groundscape. Facade treatments balance ventilation, shading, and visibility, while integrated mechanical networks and circulation routes support the hovering bar and the open courts below. Each element—from material joinery to water management—works in unison, shaping a resilient, high-performance complex that merges function, sustainability, and architectural identity.
PANEL BAY INSTALLED
FACADE BAY
NORTH FACADE PANELIZED ASSEMBLY GLAZING
CITY FACING
NORTH SIDE FACADE
DIFFERENT PARK CONDITIONS
GABION BASKET RETAINING WALLS
DECENDING GREEN TERRACES
NORTH SOLUTION
Translucent glass panels feature a frosted or etched design that diffuses light and ensures privacy. Each panel is supported by vertical structural fins, secured to the building’s framework via brackets clamped to vertical mullions. Once the structural system is set, pre-assembled panels are lifted into place, providing controlled daylight penetration and a distinctive textured surface.
SOUTH SOLUTION
The primary steel structure extends outward to support a secondary system of mullions that frame the panels. Sandwiched between these panels, circular photovoltaic cells create a unique interplay of light, shadow, and energy generation. Merging functionality with aesthetic innovation, using advanced materials to reduce the energy footprint while enhancing its visual identity.
RIVER
ARCHITECTURAL CLARITY
Intentional exposure of select structural components, emphasizing both their functional roles and their aesthetic impact. By drawing attention to primary load-bearing elements, secondary framing, and critical connections, the design celebrates the building’s tectonic identity, offering a tactile, visually engaging narrative that encourages a deeper appreciation of how the architecture functions.
STRUCTURAL BAY
A full-height truss anchors the top floor, spanning the building’s length between reinforced concrete walls. This robust framework supports the floor below in tension, forming the signature “floating bar.” Repetitive bay spacing clarifies the structural concept, exposing the building’s tectonic identity and maximizing open, flexible space beneath.
SCALABLE EMERGENCY / TEMPORARY SOLUTIONS FOR URBAN CENTERS
This concept reexamines temporary enclosures as extensions of the urban environment—a strategy addressing immediate housing shortages without altering the city’s permanent fabric. Instead of relying on long-term construction, the approach deploys adaptable enclosures that attach to and interact with existing infrastructure. This method emphasizes flexibility and swift assembly, creating spaces that adjust to diverse contexts and urgent needs. By integrating these temporary solutions into the urban setting, the project offers a pragmatic pathway to alleviating housing challenges and fostering community resilience whithin the cityscape. Moreover, this approach leverages the impermanence of these structures as a catalyst for ongoing urban adaptation, allowing communities to evolve and respond to changing needs.
URBAN ORGANISM
These enclosures extend from existing structures, following pathways and spanning roads to form a canopy-like network. Each module is engineered for adaptability—its expanding rooms conveying density, giving the appearance of a living, breathing organism. Designed to attach to current frameworks, the modules offer versatile living spaces while creating corridors that force community interaction. This network transforms urban areas into an ecosystem where movement and social engagement shape a living organism, merging private refuge with shared space as each unit contributes to a flexible urban canopy.
ADAPTIVE NETWORK
Parasitic architecture reveals its potential by rejecting fixed forms and adapting to existing conditions. It evolves as it attaches to and extends from current structures, its shape continuously redefined by context. Simultaneously, the concept employs residential circulation mimicry—drawing on the natural flow of neighborhoods where a main street feeds into smaller lanes leading to homes. This idea is reimagined as an arterial pipeline channeling people from shared spaces into private units, echoing the organic branching of residential life. Together, these strategies create a dynamic network that integrates with its context and fosters a cohesive urban ecosystem that reshapes urban living.
ARTS DISTRICT
DOWNTOWN TOY DISTRICT
SKID ROW
FASHION DISTRICT
LITTLE TOKYO
TRANSITIONAL PLANE
This project applies Kandinsky’s plane theories from Point and Line to Plane to Composition IV, distilling his rules into “tonal maps” that interpret the painting’s color and depth. Using Grasshopper, these maps were translated into height fields, effectively layering multiple perspectives of Kandinsky’s abstraction. Stacked with increasing variations, the final transitional plane shifts from its flattest form to its most dramatically aggregated state.
DENSITY PROTOTYPE
This physical model abstracts the existing singlefamily framework into a standardized module, then systematically layers these units to increase density. By redefining how space is added and shared, the resulting configuration moves beyond traditional notions of solitary living, suggesting new possibilities for communal interaction. At the same time, it invites a reevaluation of domestic boundaries, prompting a fresh perspective on spatial organization and social connectivity.
ITERATIVE SURFACE
Exploring a reconfigurable model that evolves alongside new ideas, using interlocking components to replace the main curved surface without permanent adhesives, while a net-like fabric embedded in the 3D-printed layers provides porosity, flexibility, and a fabric-like quality. Two scale variations, along with a removable back plate, shift the spatial experience and enhance light interplay, fostering experimentation with each iteration.
TECTONIC INSIGHTS
A sectional model was constructed in parallel with the main design process to clarify how connections, layers, and structural systems assemble. This model focuses solely on tectonic aspects—material junctures and assembly logic—to reveal their impact on performance and spatial quality. By visualizing different approaches in physical form, the model guided iterative exploration and suggested strategies for refinement in the final design.
DATA-DRIVEN MAPPING
This project uses QGIS and Grasshopper to visualize demographic changes in northern Detroit. By slicing population density and settlement location data across distinct time intervals, the model illustrates evolving community patterns and growth. Tracking these shifts over time uncovers emerging trends, offering insights into how populations move and concentrate in the region. Additionally, it underscores how socioeconomic factors shape dynamics.
INTERWOVEN NYC
This project compiles infrastructural and population density data in Manhattan to produce a theoretical exploded axonometric model of New York City. Building heights correspond to population density, while subway lines indicate usage rates. A generated “tree support” system suspends these elements, emphasizing the city’s interwoven complexity and also illustrates how density is formed and sustained by interconnected networks.
MATT SCHROEDER
PORTFOLIO
