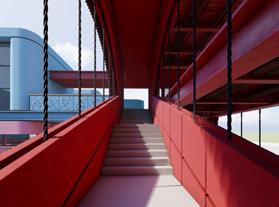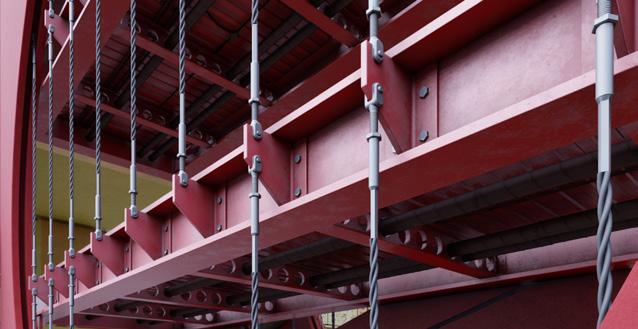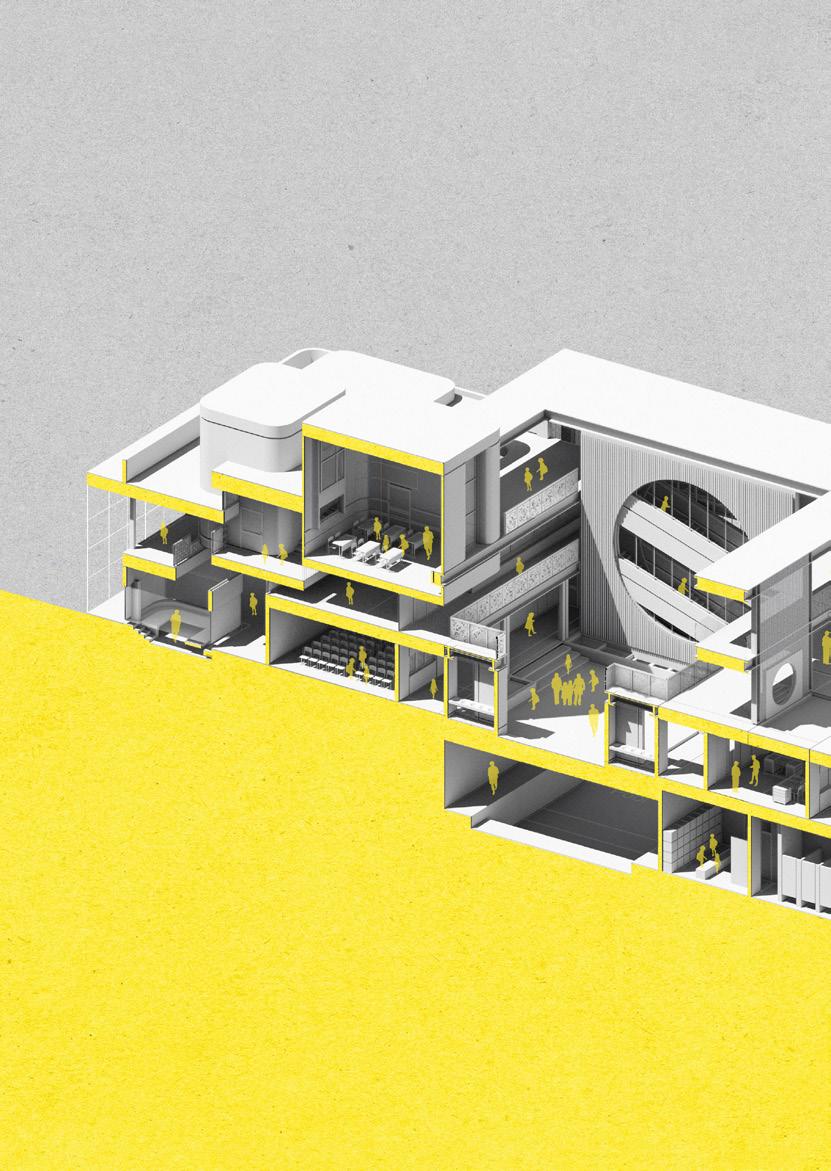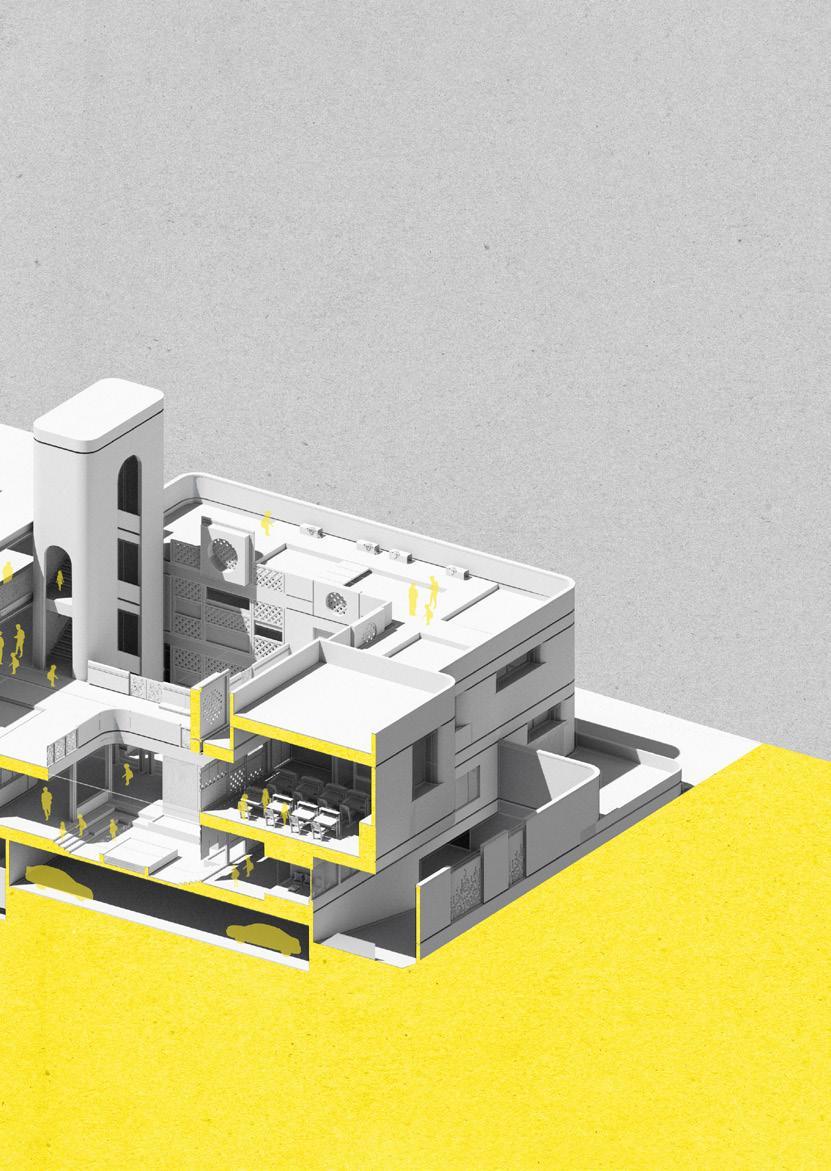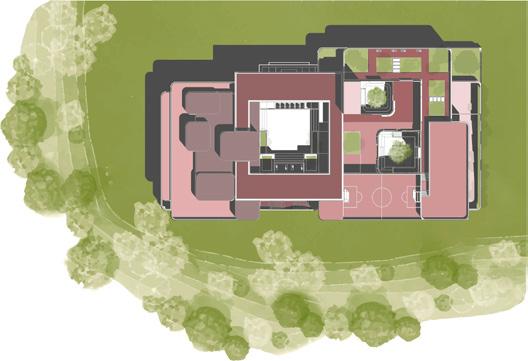
2 minute read
Leisure House 01
“Leisure house” wants to create happiness, hope, and memory for the children deprived of a safe and tensionless environment. They have always been ignored and didn’t have opportunity to study in an educational place. The main focus of this complex is on practical skills, hygiene, social communications , playing, and excitement. It is a good chance to help them to be safe from psychological injuries and the hurts of the community. Here they can get away from dark society and touch the emotions of childhood for a few hours.
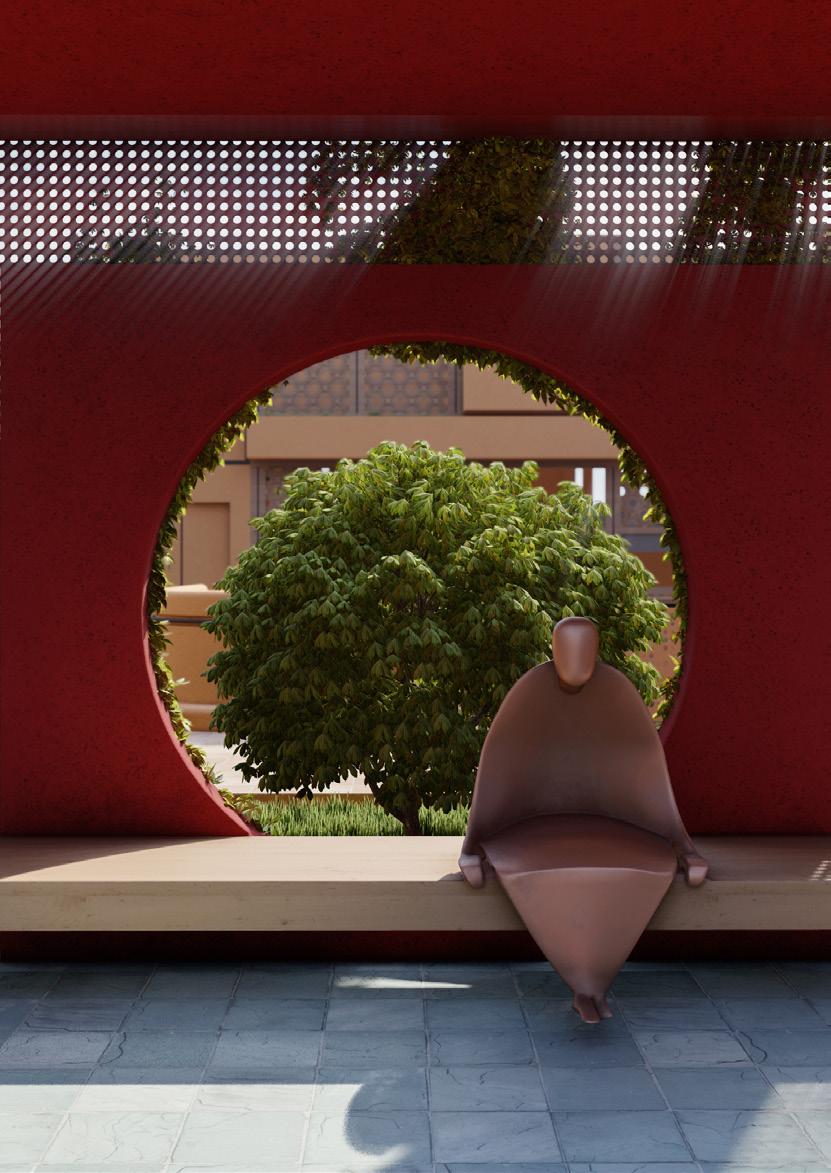
Advertisement
The complex includes three parts. In the western part, I considered a curtain wall to allow children to look toward the nearby parks. But in the eastern section, due to the disturbances of the commercial environment, volumes are rigid and look at the inner courtyards.
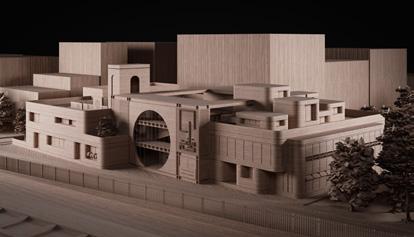
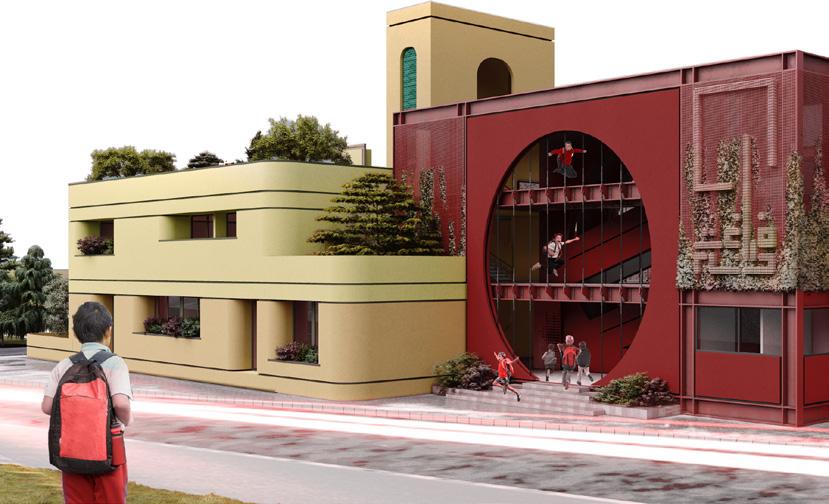
The western section, which is for children, has a free and flexible geometry to provide a limitless world for kids. In contrast, in the eastern part, the classrooms have a regular arrangement to teach order and obedience to the rules to juveniles.
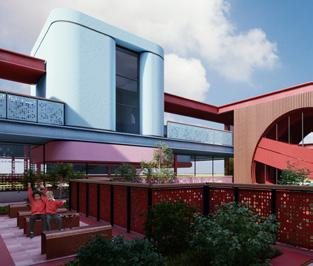
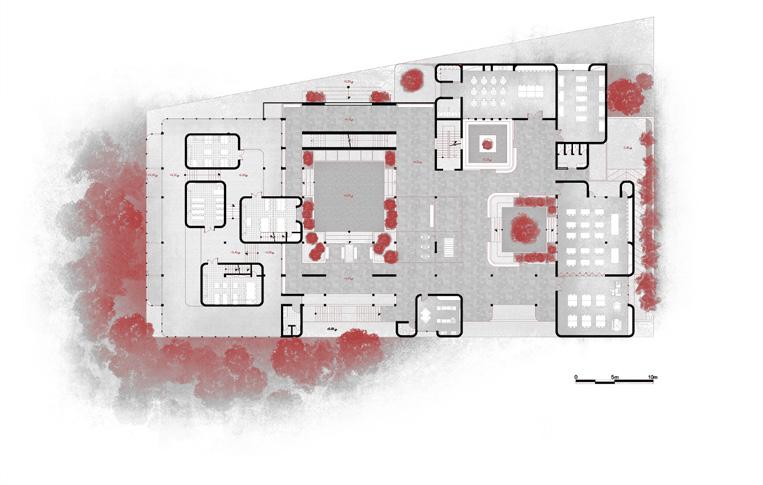
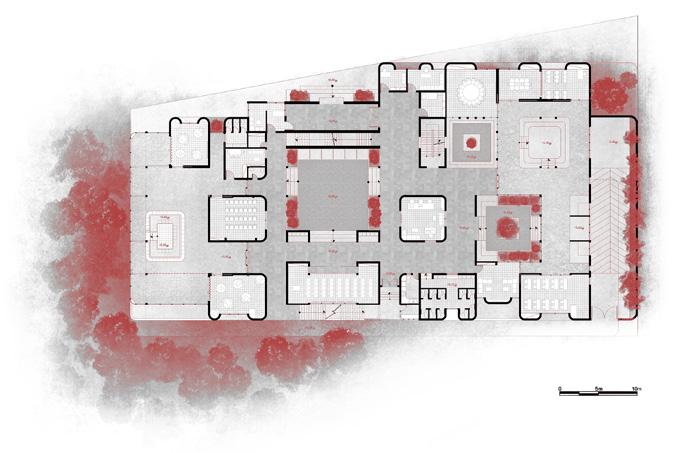
Nature have an effective presence as a living element in improving the quality of the spaces. These courtyards provide light, views and natural ventilation from the inner environment of the complex. They also create an opportunity for children to play outdoors.
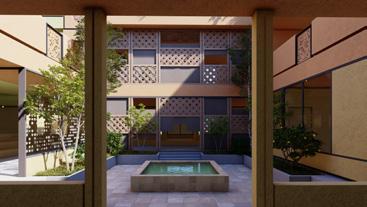
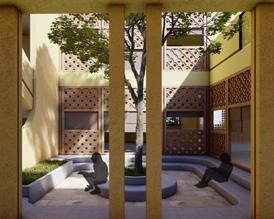
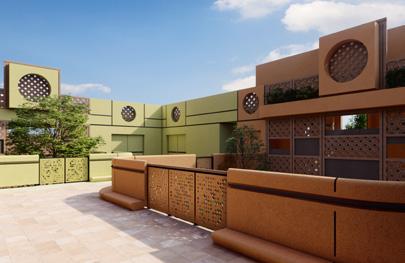
This interactive and fexible classroom has a curtain that can be opened and closed to be a public or private class. Social communication skills are taught in this class.
A large ring on the second floor allows children to run without restrictions. Moreover, multiple mezzanines create variety between the classes and attempt children to discover the spaces curiously.

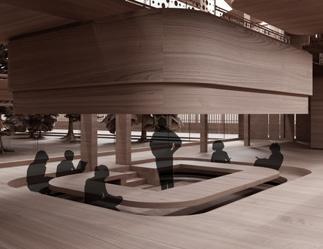
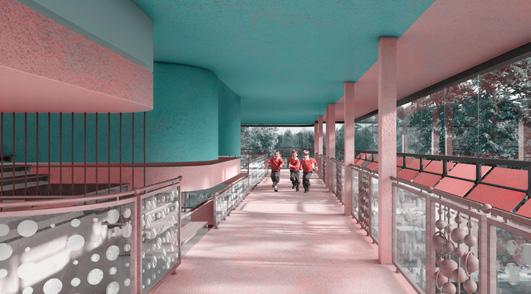
The large central courtyard is a place for holding events, annual celebrations, sports competitions, street theaters and community activities. Here, different age groups communicate with each other.

Details of parapets
In the design of the furniture and details of each part, I used the same language with the concept of that section. For instance, in the kid’s section, the parapets allow children to play with them. Or in the central part, I considered metal punch material to design benches and parapets.
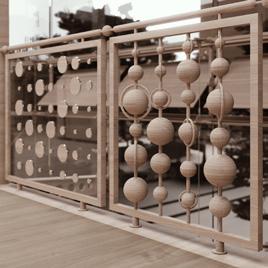
The sliding openings provide suitable natural ventilation and air circulation in the hot season of the year.
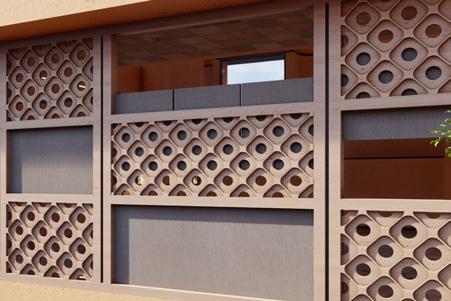
Spider glass was a good response for transparency in the western part. But I faced a problem, the glass columns on the ground floor are dangerous for children who play, and they may climb them. Thus, I used the beams that are cantilevered from the first floor to keep the columns above the ground.
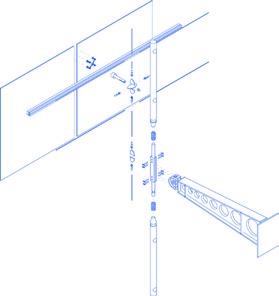
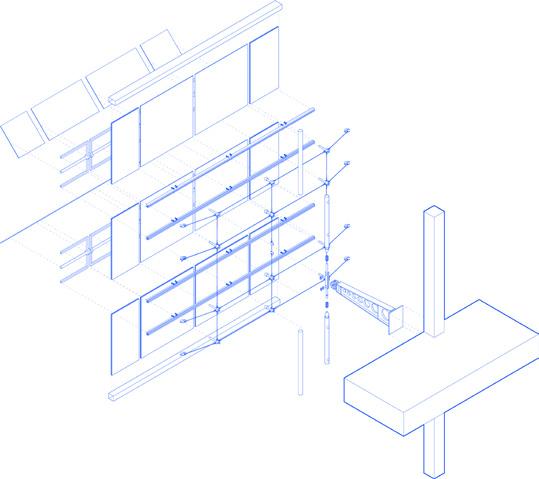
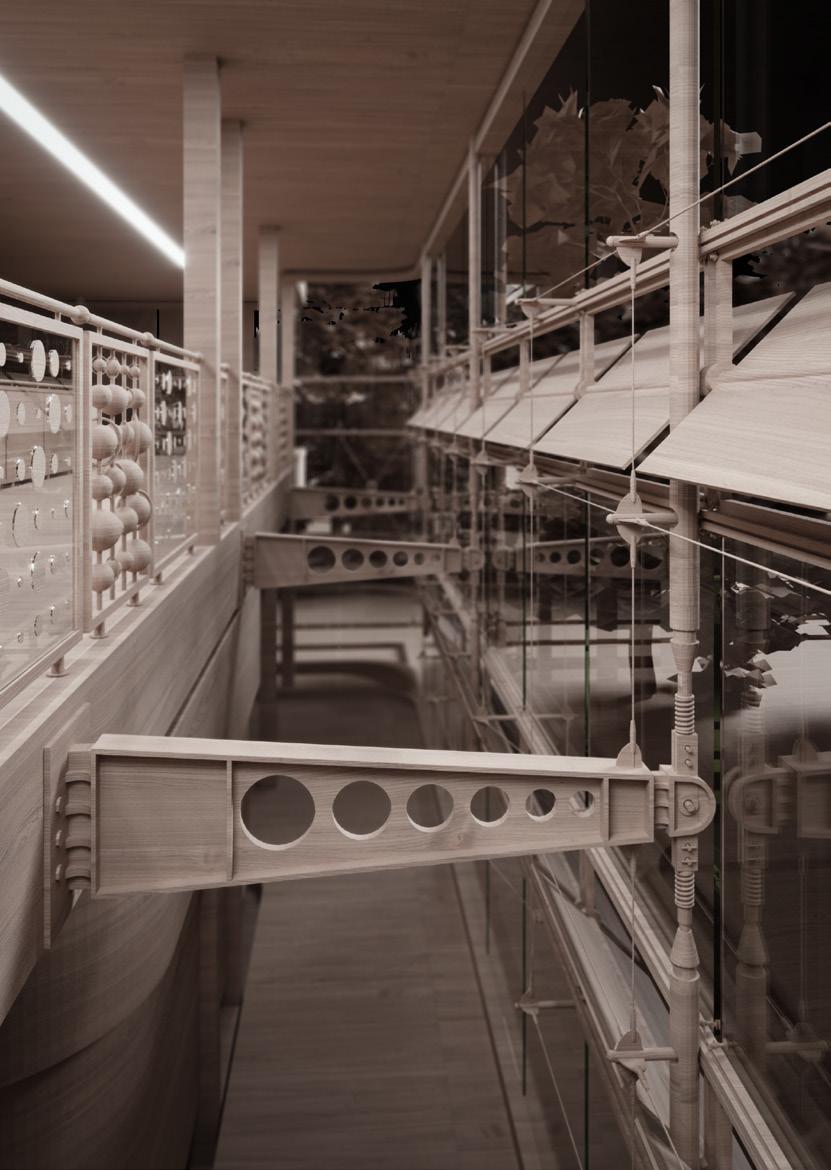
At the entrance of the complex, the structures and facilities are expose to show the hard work that the building does to stay stable, like child labor that work hard to protect themselves and their families.

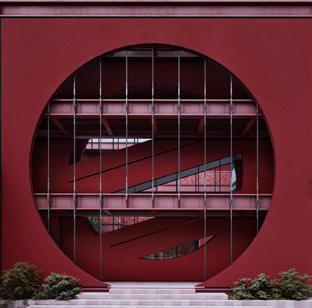
The cable structure makes it possible to stand this large circular opening without columns. Expose materials which gives the feeling of a semi-constructed building, wants children to imagine and design their future by themselves.
