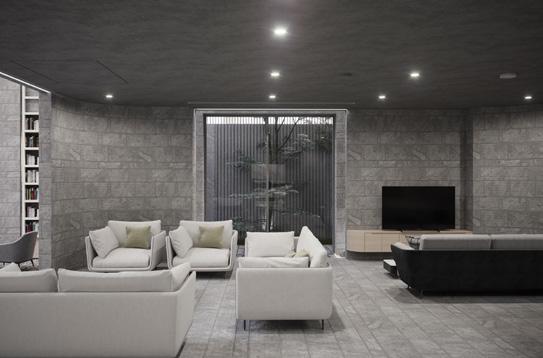
1 minute read
Mitoshi Church 02
Mitoshi Church is located on the hills of Mount Agora, close to the Sagano bamboo forest. the oldest and bigest bamboo forest in Japan. In Japanese, Mitoshi means outlook. An Outlook over the Agora heights. The structure is comprised of only two local materials, bamboo and rope. Because of this, the church is considered a live member of nature in Agora forest. moreover it can minimize the cost of preparing and transporting required materials.
The visitors enter through a lowrise entrance, and as they move in the space, the ceiling height and natural light increase, and when the viewers reach the far third of the church, they find themselves facing the cross with the Agora Mountains behind it.
Advertisement

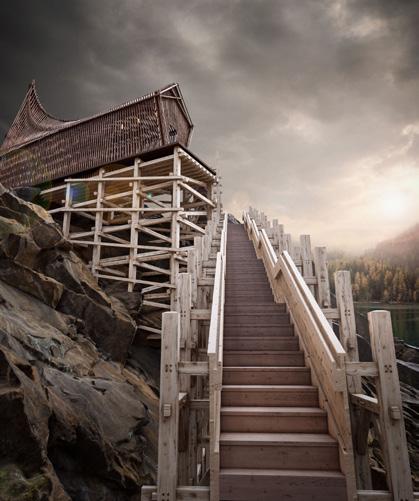
“Light should not interpret architecture; Light should not enhance space and form; it should empower it. Light marks our presence as alive and self-aware.” P.Bartholomew
The two-layer walls and ceiling, allow direct sunlight to be refracted and create moderate natural light inside the space.
View Villa 03
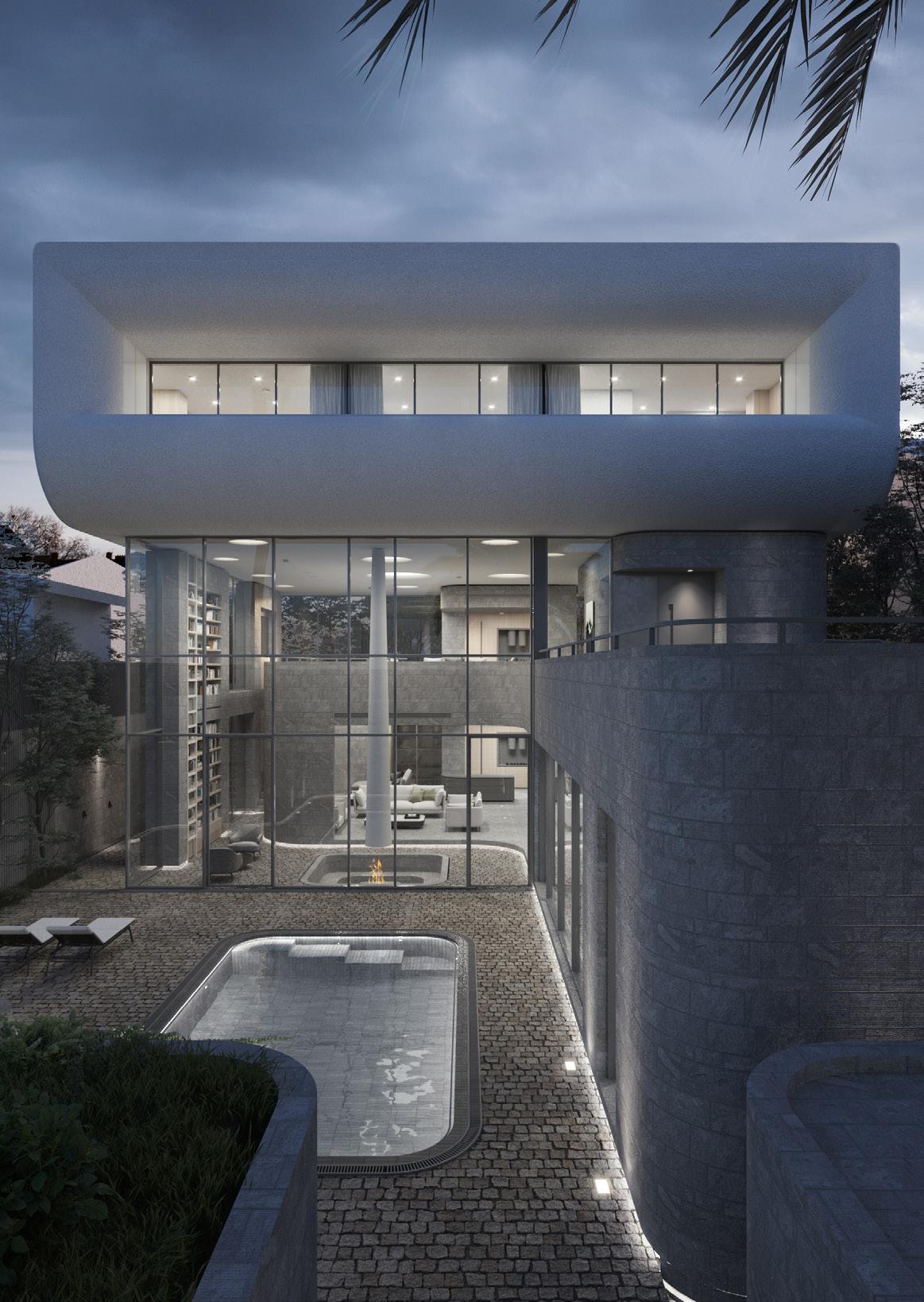
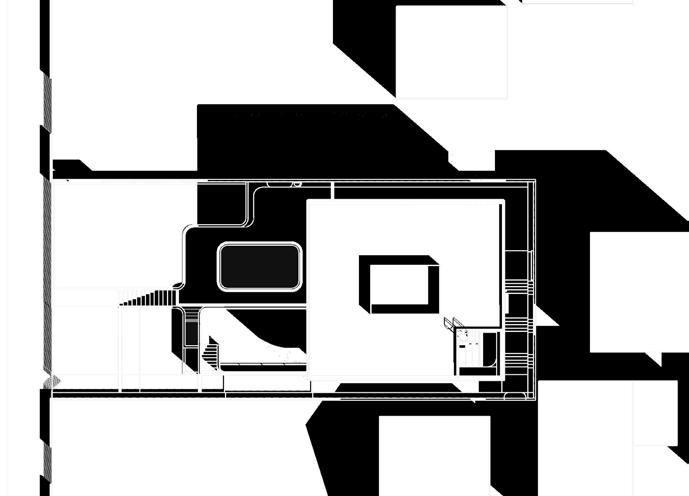
Under construction
The project land is near the Caspian Sea in a green town in the north of Iran. The owners were four married brothers who considered this villa as a location for their family parties. They emphasized that interior spaces seem large and tempt the residents to interact more with each other. In the project site, there were three old palms and keeping their position was vital. Attention to the interaction between the building and the surrounding nature and its residents was what I was looking for in this project.
At first, I divided the building into two parts, the public, and private sections. The public zone is a natural base with stone material that starts from the yard and penetrates the interior space. The glass box is a boundary between the inside and outside. As a result of this formation, the residents in the interiors have a sense of being in nature.
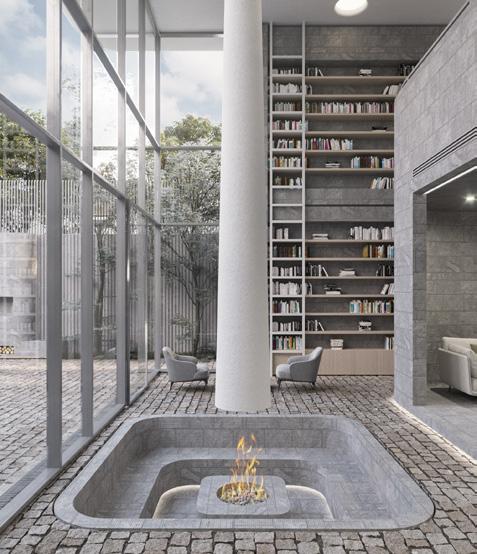
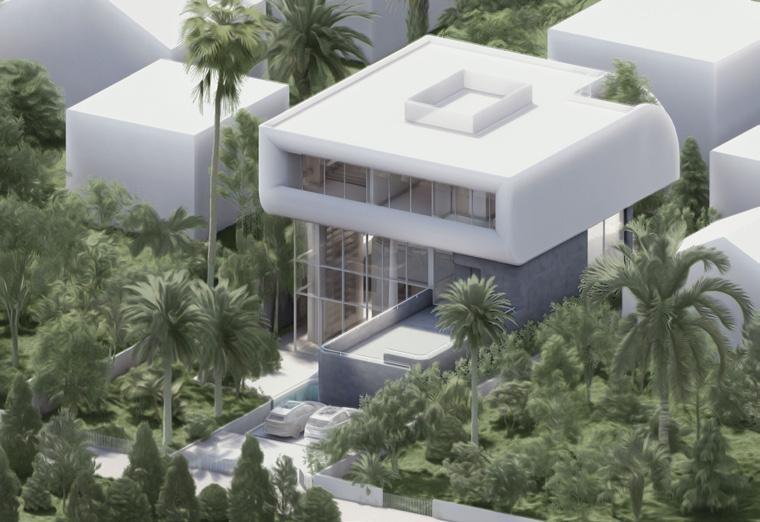
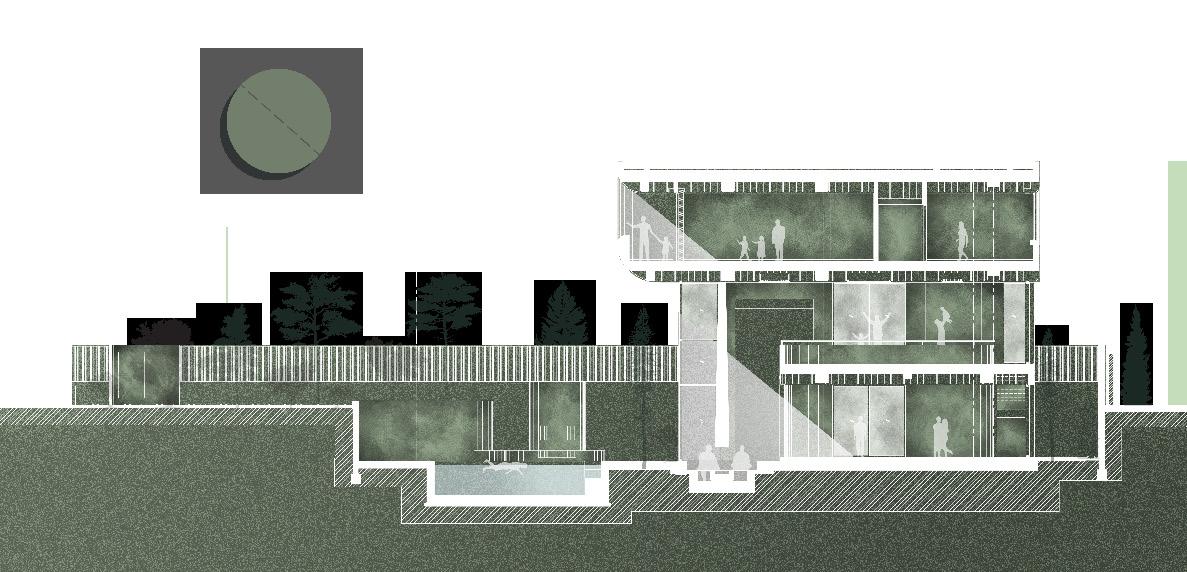

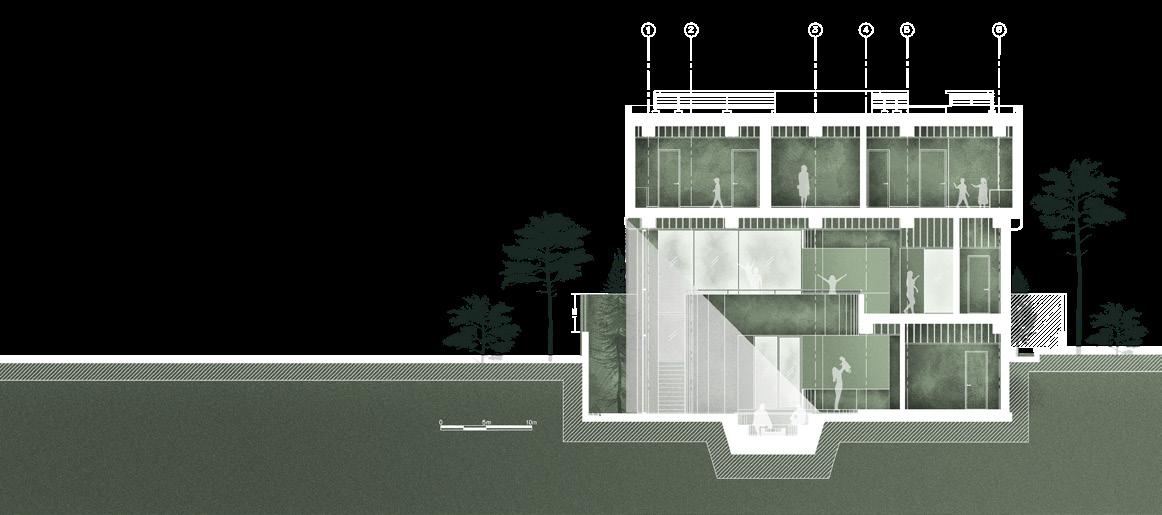
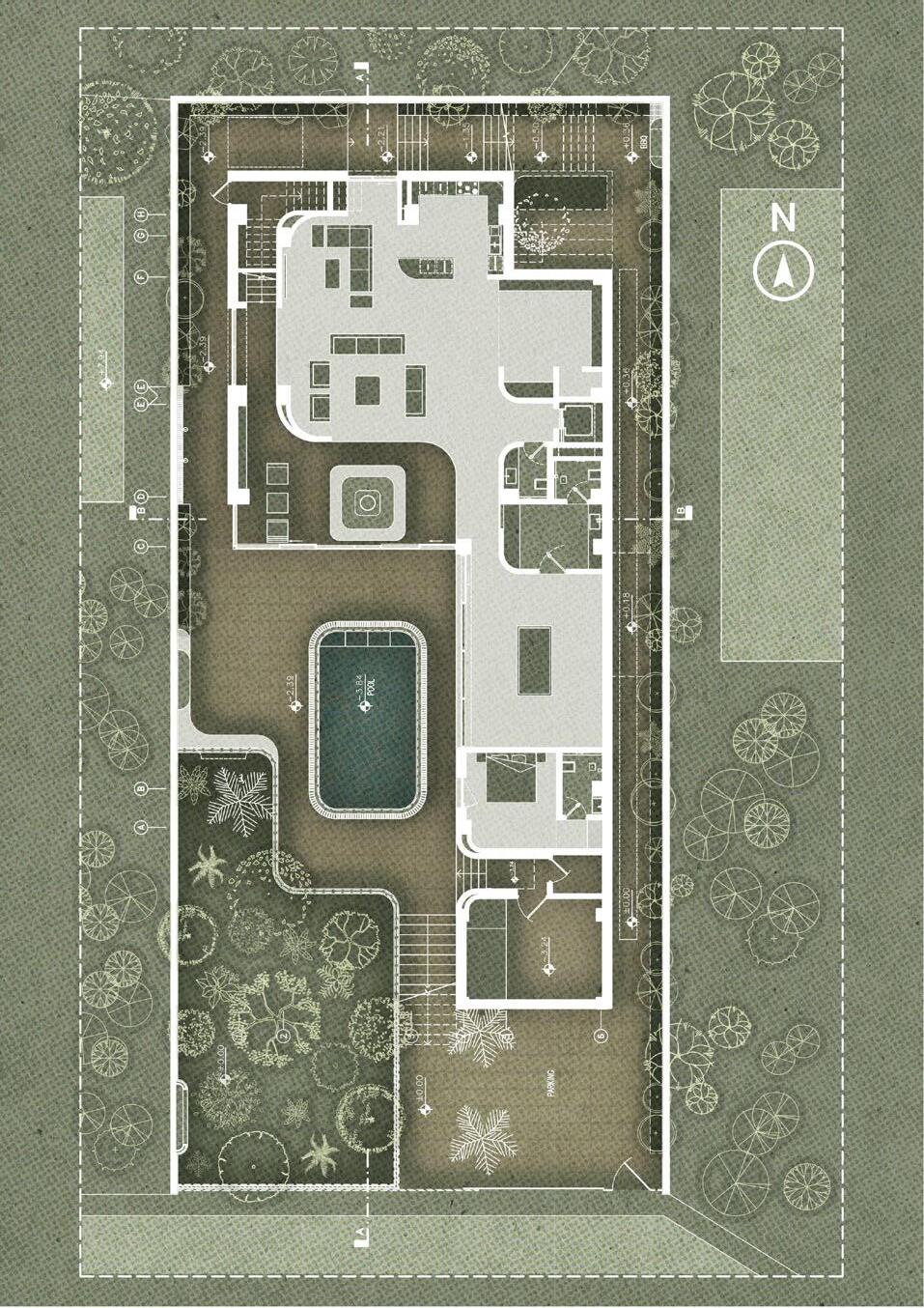
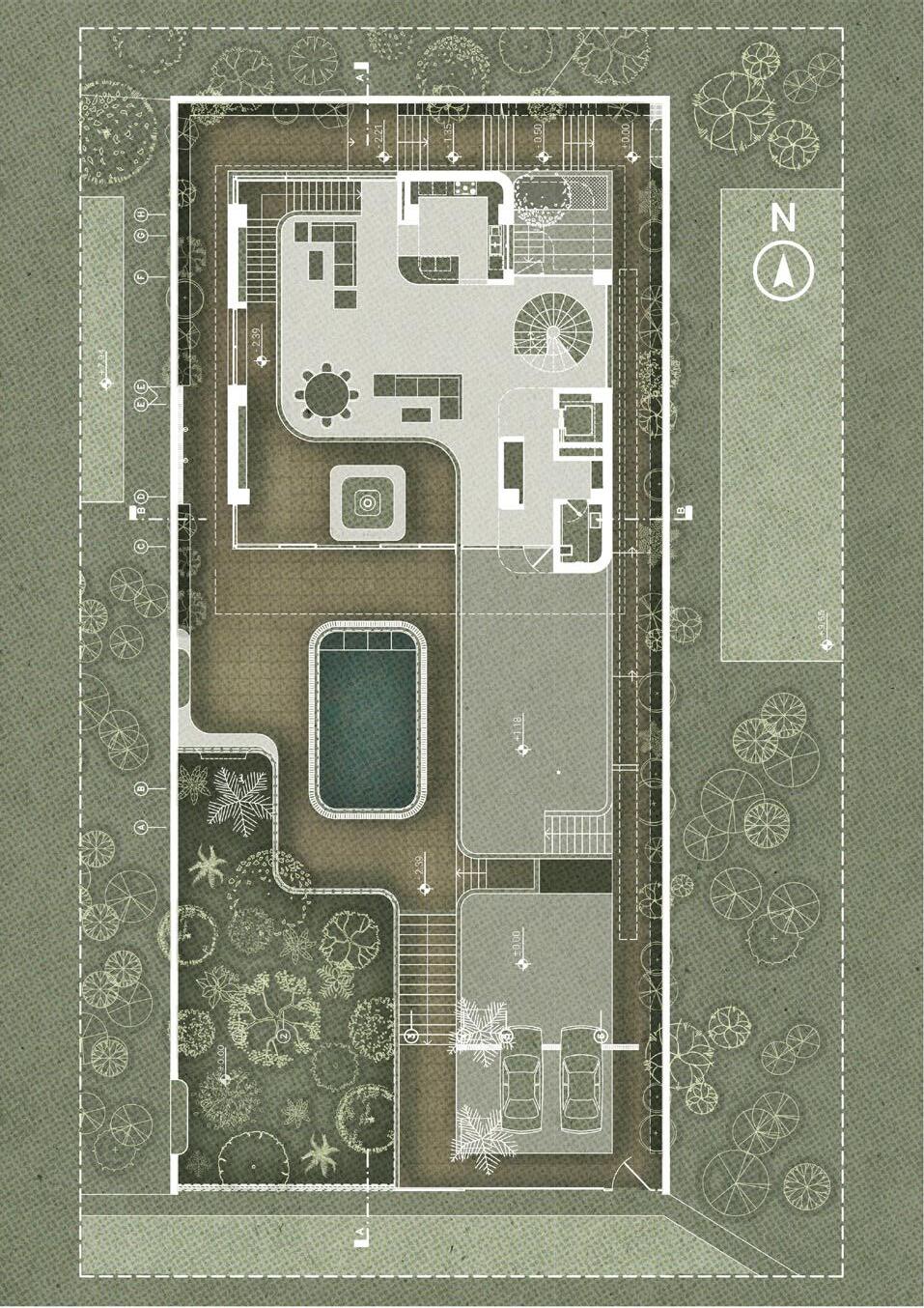
In the interior design of the ground floor and basement, I used natural materials such as stone and wood and colors with a gray theme, but on the first floor, I utilized white cement with a modern appearance. Also, unlike the rough volume of the ground floor, the upper box has soft corners. As a result, These two volumes are completely different from each other.

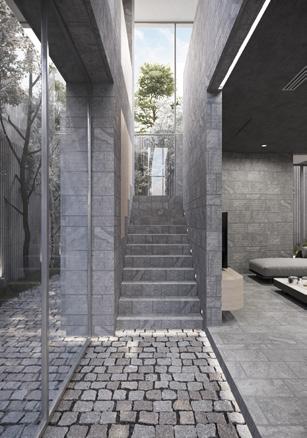
I tried to make the spaces appear large and emphasize group interactions by minimizing the number of walls and creating continuity between the interior spaces. The fireplace in the basement allows residents to communicate with each other.


