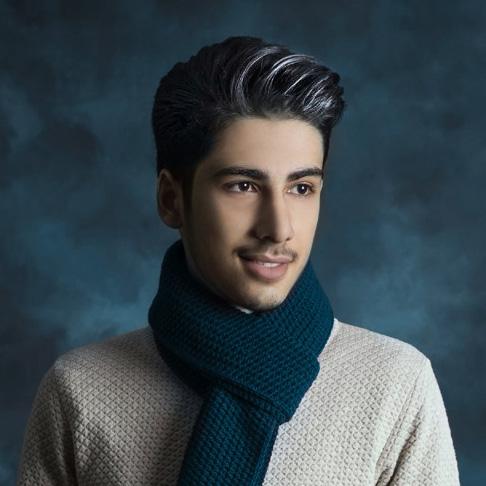
1 minute read
PORT FOLIO
Seyyed Mohammad Razavi Zadeh
Date of birth: 07/07/1998
Advertisement
Phone: +98 (912) 492-4274
Linkedin: https://www.linkedin.com/in/mohammad-razavi-zadeh
Email: s.mohammadrazavizadeh@Gmail.com
Address: Tehran, Iran
B.Sc., Architectural Engineering College of Fine Arts, University of Tehran, Tehran, Iran. Note: University of Tehran is the best Architecture University in Iran.
Date |From-to|: 2016-2021
Razan Architect Office http://razanarchitects.com/
● Concept design and Interior design a 3-story villa for four brothers to live with their families on vacation in Mazandaran, Iran. | 550 m2 | Under construction 2021-2022
● Concept design and interior design a villa as a location for photography and events, Alborz, Iran. 460 m2 Under construction 2021
Sepid Group Office https://sepidgroup.com/
● Design a residential complex “Rona Park”, Tehran, Iran. 15500 m2 | In Progress | 2022
Achivement
● Finalist at the “3rd Annual One Rendering Challenge” at Architizer. | 2022
● 4th Place in the “Creative school design in the climate and culture context” competition | Sistan and Baluchestan province, Iran | Hami Association. | 2021
● Rank in the top 10% at the University of Tehran. | 5th/72 Participants | 2021
Workshop
2017/2022
● Time and Team management_Xebra Group | online course | september 2022
● Creation and imagination in Architecture February 2020
Academic Project
Thesis Tilte: Design a Leisure House for Child Labor | Score 19.25/20
Advise by: Dr Hamidreza Ansari
Email: hransari@ut.ac.ir
Total CGPA: 18.10 | out of 20
● Phase 0 of a school for child labor in Tehran, Iran. 55000 m2 completed 2021
OMH Group
● Design a 3-story villa for a large family, Arak, Iran. 750 m2 | under construction 2022
● Design a Triplex villa for a rich family, Rudehen, Iran. 600 m2 | In Progress 2022
Scientific Association of Architecture Tehran University
● Member of the Graphic design group. 2018
● Finalist at the “Design Memorial of Diver Martyrs | Municipality of Tehran | 2020
● Selected as one of the selected works in the fifth gallery of architecture students, UT. | 2018
● 1st rank in the architectural design studio in two consecutive semesters at Tehran University with a top grade (19.07/20 and 19.10/20). | 2016-2017
● Arch Drawing in Islamic architecture December 2018
● Graphic Design University of Tehran | July-october 2017
2017/2019
● Build a maquette of the structural analysis of the dome in Iranian architecture. | 2019
● Design and build a maquette of an earthquake-resistant structure. | 2018
Skill
Office: Word | Powerpoint
Modeling: Rhino | Revit | Autocad | 3ds Max
● Build a structural analysis maquette of Taipei 101 Tower | 2017
● Design and build a maquette of a portable shelter. | 2017
Presentation: Photoshop | Illustrator | Indesign
Rendering: Corona | Lumion | Unreal Engine
Due to the limitation in the size of the portfolio, if you want To read about “Frame residential complex” Please scan this QR code











