PORTFOLIO ./ SELECTED WORKS 2017 - 2021 ARCHITECTURE GRADUATE JIALIANG ZHENG 7 Drewery Lane Melbourne 3000 Victoria Australia +61 4 2670 1993 jialiang_zheng@outlook.com
INTRODUCTION ./
This portfolio is the selected works from 2017 to 2021 that shows my understand ing of architecture and the relevant skills.
Architecture for me is an instrument to explore the world and solve problems in everyday life. My design is focusing on setting up the conversation with exist ing context and addressing the problems. Also, solidifying concepts by architecture is another key feature in my works. By using rendering engines, I can make dif ferent styles to present the architectural moments that are suitable for the concept.
However, over 7 years of college experi ence is not enough for me to understand architecture fully. Now I am seeking an op portunity to practise architecture further through actual projects.
JIALIANG ZHENG | PORTFOLIO 2
CONTENT. /
desgin practice
2020 2019
NOW SHOWING! 好戏上演 urban village re-imagination
ALL THE MEMORIES the understanding of death
TRITATION the future dwelling imagination
TEMPLE HOUSE public space in a private dwelling
INVERT 3.0 the new possibility of Melbourne laneway
2015-2017
2021 2018 2019 2017-2021 2017-2021
ACADEMIC RESEARCH the transition of fishing man dwelling
P. 10 P. 16
SELECTED WORKS | 2017 -2021
P. 24
DOCUMENTARY urban village re-imagination
P. 04 P. 22 P. 23 P. 26 P. 26
3 EXHIBITION DESIGN concept, materials and structures
 JIALIANG
JIALIANG
ZHENG | PORTFOLIO 4
NOW SHOWING!

SELECTED WORKS | 2017 -2021
2021 | INDIVIDUAL WORK
MAJOR PROJECT | TUTOR: IAN NAZARETH
keywords: urban planning, culture, vernacular etc. software: autodesk cad, sketchup, rhino, vray, photoshop, illustrator, premiere, etc.
This project is imagined in Shapowei Village, a fishermen urban village locates on the southeast coast line of China. This is a place with chaotic informal infrastructures and active religious activities. The test ground is trying to find the solution to preserve regional culture and keep the activities alive within the urbanization context. By seeking available spaces or alternative transportation methods, a new frame work was set up to start a dialogue with existing buildings rather than demolish them. It reimagines the relationship between neighbors and buildings.
Life is a show. Everyone is the main character. The architect is the stage builder.
5
好戏上演! 01 /
SCAN ME
LIVING ABOVE WATER
In the past time, fishing men used their boats as houses to live above the water.
LIVING ON THE SAND
In the 1950s, when fishing men came to Xiamen, they drag their boat house to the tide land as their first houses on the land.
NEW STRUCTURE REPLACEMENT
When the boathouse was water damaged, they built the concrete house while remain a similar layout inside.
EXPENDING BY THE GOVERNMENT
Later, the street side of the houses was ex panded by the govern ment with a five-foot way corridor for urban planning purposes.
EXPENDING BY THE RESIDENTS
With the construction restriction eased, the residents started to add more space with simple structures to their houses.

INFORMAL TRANSITION OF FISHING MEN DEWELLING
RELIGIONS SPACE WITHIN THE COMMUNITY
WATERFRONT FACADE
JIALIANG ZHENG | PORTFOLIO 6 01 | NOW SHOWING
龙 珠 殿 Long Zhu Temple 妈 仔 宫 Ma Zai Palace 会 福 宫 Hui Fu Palace 安 武 庙 An Wu Temple 田 头 妈 Tian Tou Ma Palace 龙 珠 殿 Long Zhu Temple 妈 仔 宫 Ma Zai Palace 会 福 宫 Hui Fu Palace 安 武 庙 An Wu Temple 田 头 妈 Tian Tou Ma Palace 龙 珠 殿 Long Zhu Temple 妈 仔 宫 Ma Zai Palace 会 福 宫 Hui Fu Palace 安 武 庙 An Wu Temple 田 头 妈 Tian Tou Ma Palace 龙 珠 殿 Long Zhu Temple 妈 仔 宫 Ma Zai Palace 会 福 宫 Hui Fu Palace 安 武 庙 An Wu Temple 田 头 妈 Tian Tou Ma Palace 龙 珠 殿 Long Zhu Temple 妈 仔 宫 Ma Zai Palace 会 福 宫 Hui Fu Palace 安 武 庙 An Wu Temple 田 头 妈 Tian Tou Ma Palace LONGZHU TEMPLE MAZAI PALACE HUIFU PALACE ANWU PALACE TIANTOUMA PALACE STREET FACADE
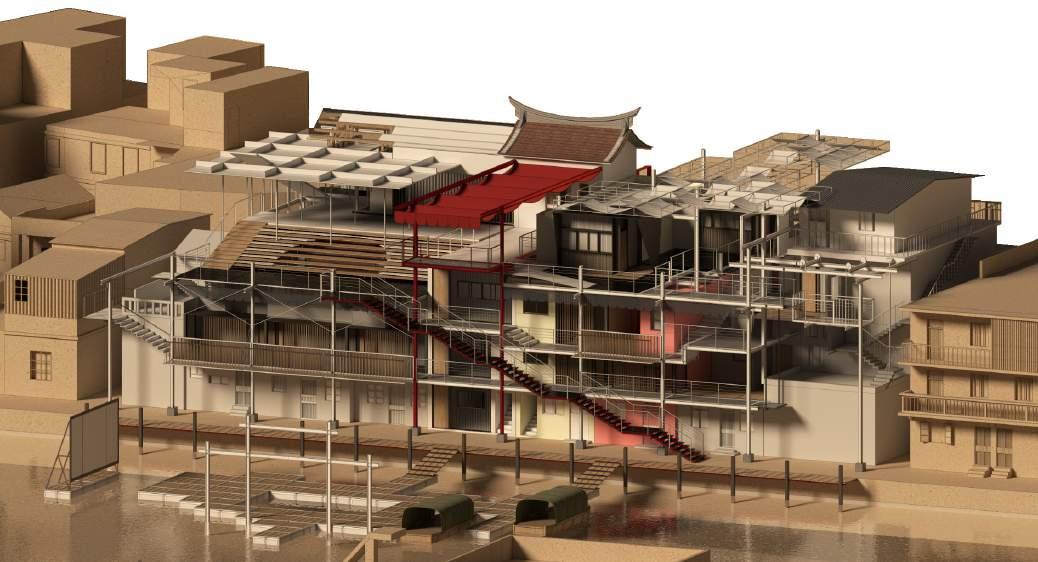



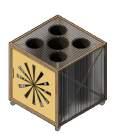




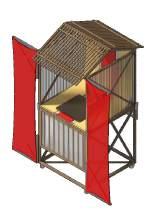

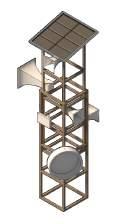
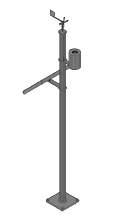




SELECTED WORKS | 2017 -2021 7 ARCHITECTURE AS THE STAGE PROPS
existing adding canopy new
ROOFTOP PLAN
civic stage temple multi-function space altar rooftop yard foldable balcony backstage corridor lift
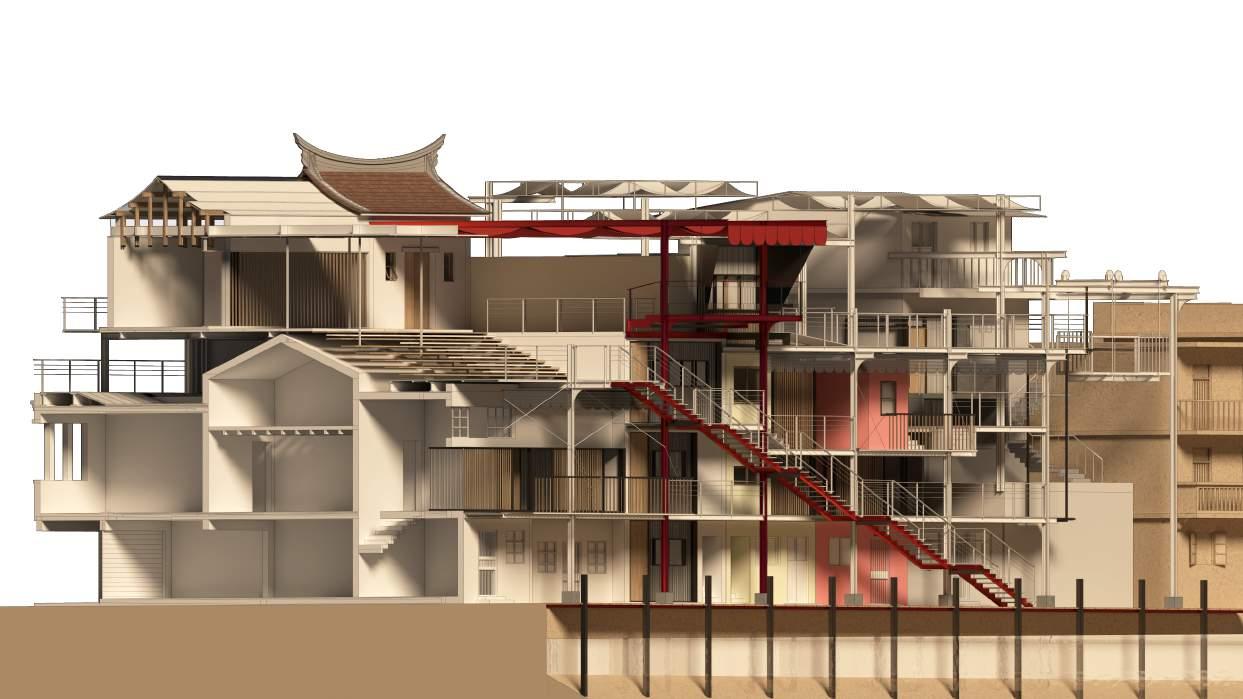
JIALIANG ZHENG | PORTFOLIO 8 2m 4m UP UP 9.000 UP DOWN DOWN DOWN DOWN DOWN DOWN DOWN DOWN N 7.050 4.650 8.400 6.750 5.700 01 | NOW SHOWING
SECTION 1-1 DWELLING SHRINESHRINE SHRINE DWELLING DWELLING Daxue Rd.
1 2 3 4 5 6 7 8 466 1 1 3 7 5 5 8 6 5 2
entrance 8 1 1

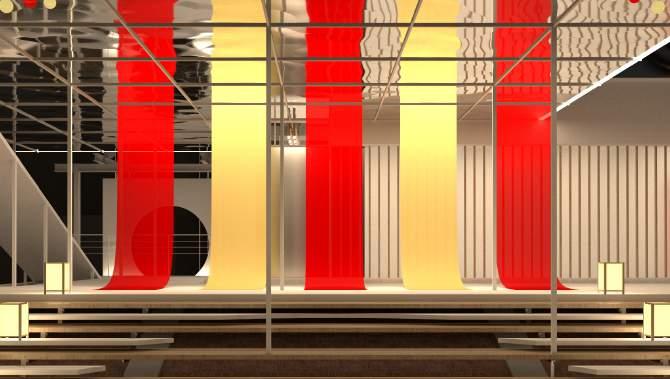
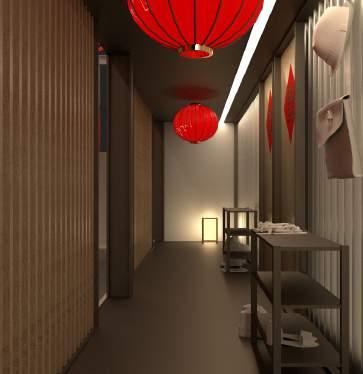




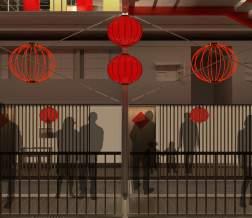
SELECTED WORKS | 2017 -2021 9
SEEING FEELING

UNDERSTANDING
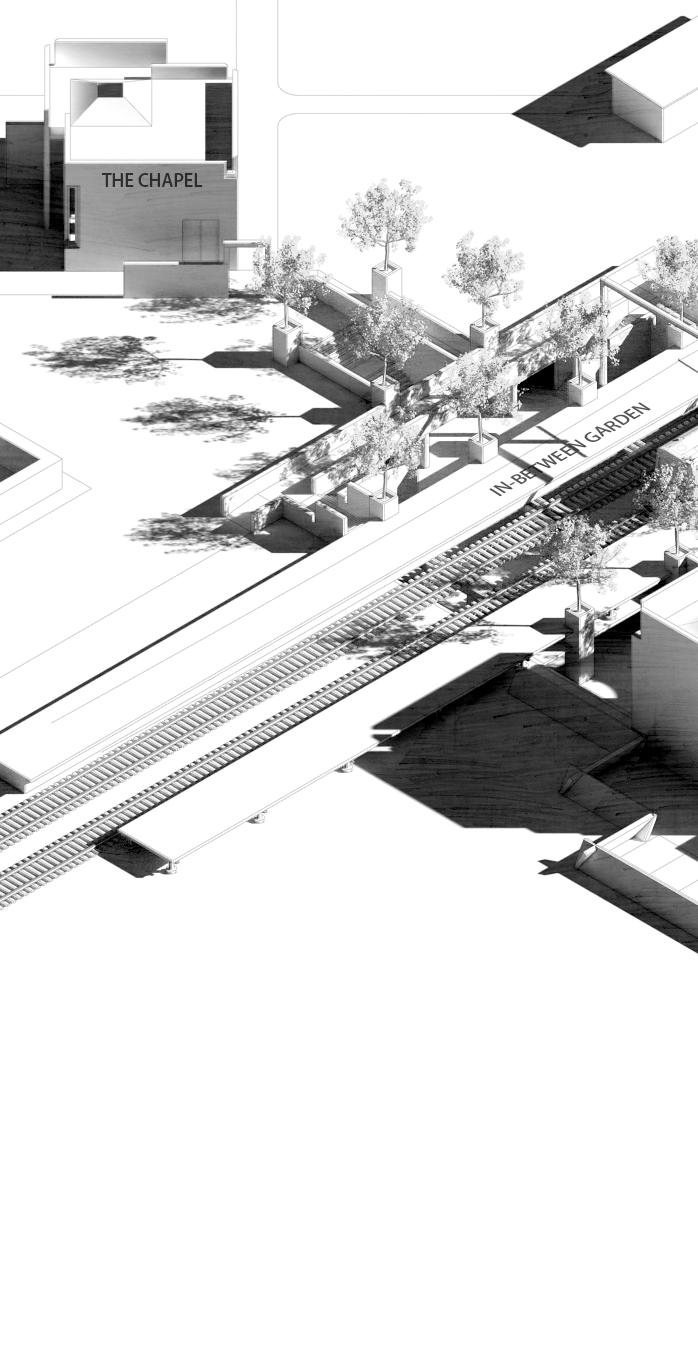
JIALIANG ZHENG | PORTFOLIO 10
-
SECTION 1-1
ALL THE MEMORIES
2020 | INDIVIDUAL WORK STUDIO: ASSIST | TUTOR: AMY MUIR
keywords: landscape, master plan design, assisted death, Carlo Scarpa, etc. software: rhino, vray, illustrator, photoshop etc.
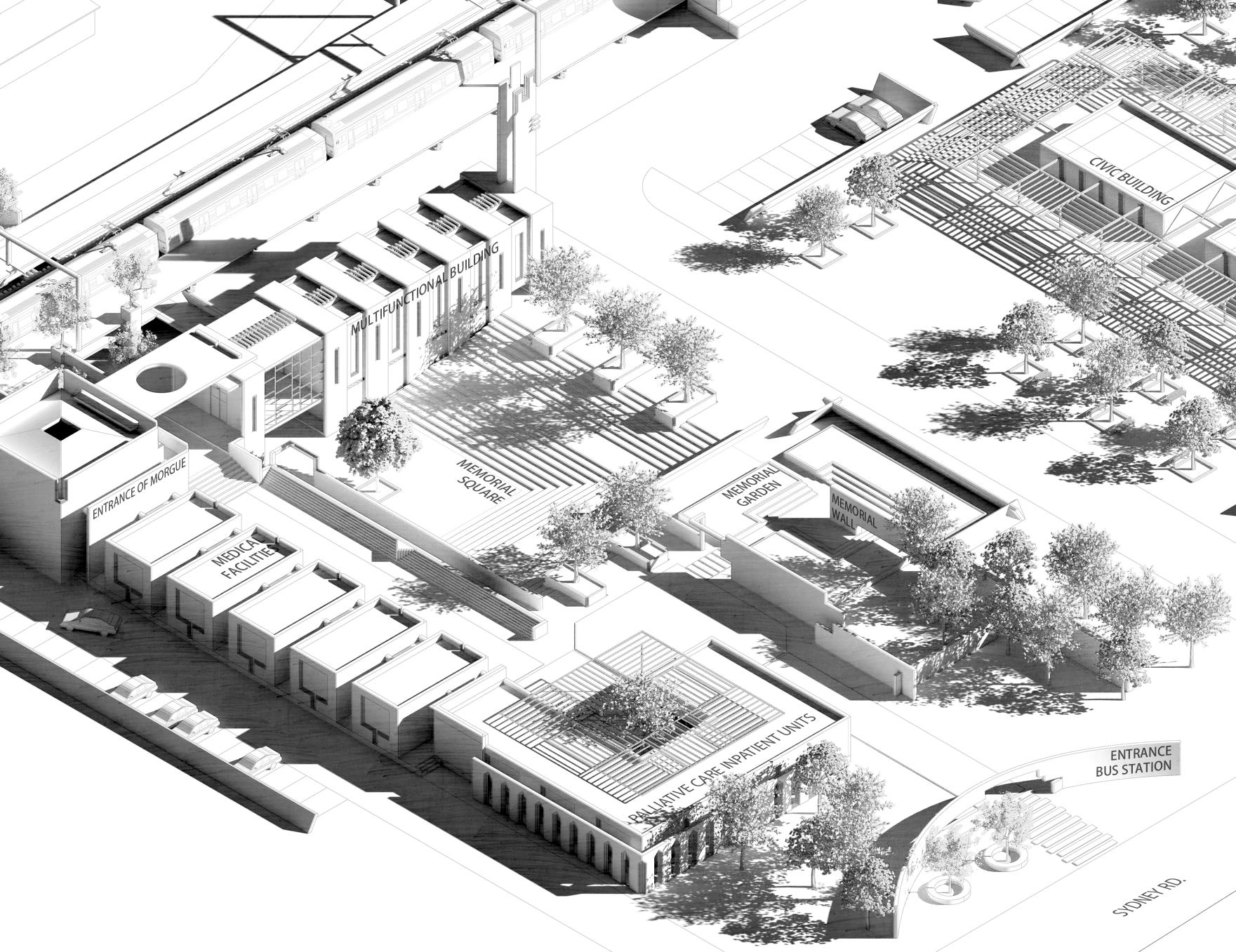
This project is about how to hypostatise the memories by architecture that can educate the people about assisted death. By understanding the meaning of architectural forms with the previous study about Carlo Scarpa, those iconic patterns have been recast or college into the existing site to archive the memories about assisted death. It is a monument for the people who choose assisted death to end their life with dignity. Also, it is a place that solidifies the memories to educate the people who visit here.
Architecture is never only about function, it also can have the meaning of education by experiencing spaces inside.
11 02 /
MODEL TESTING



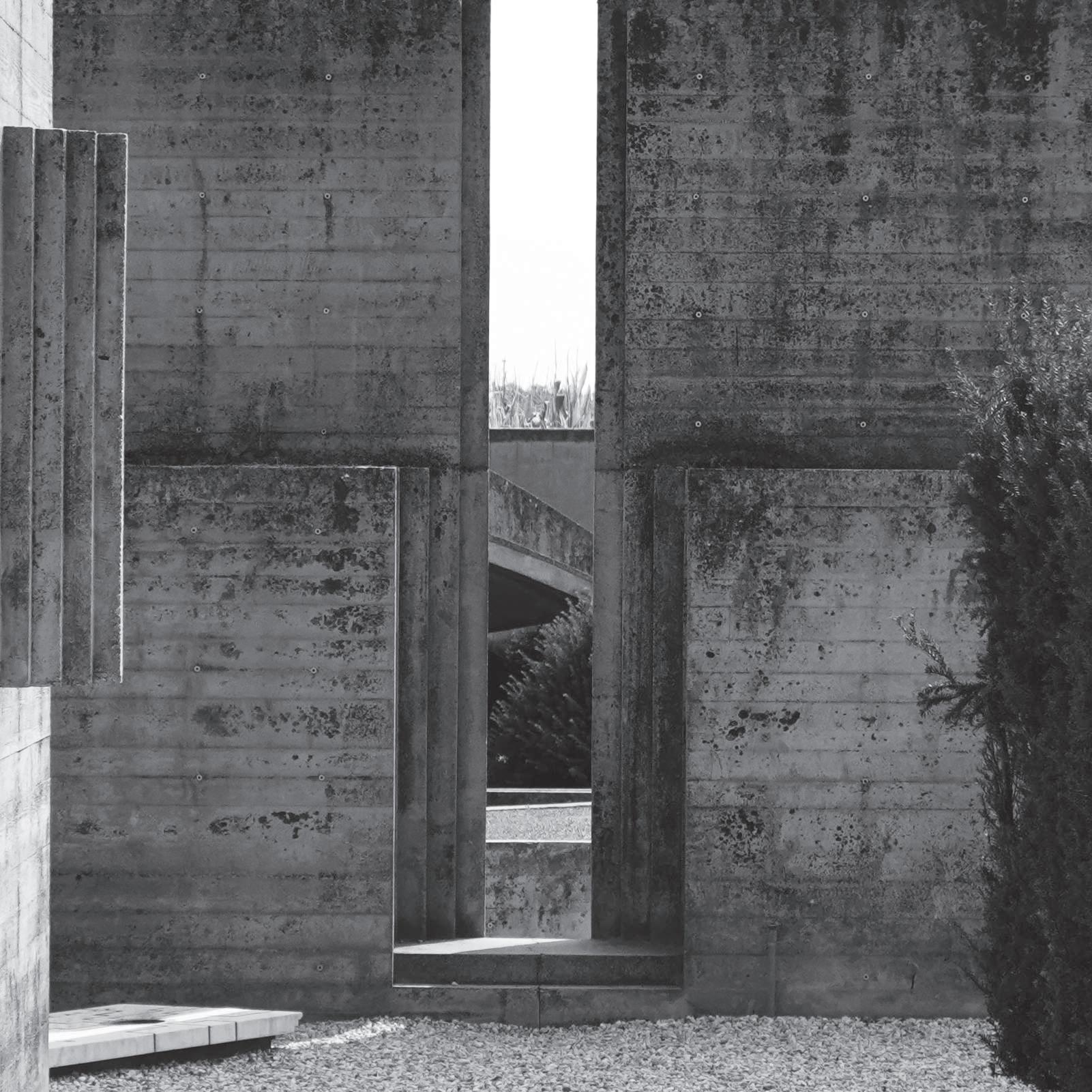

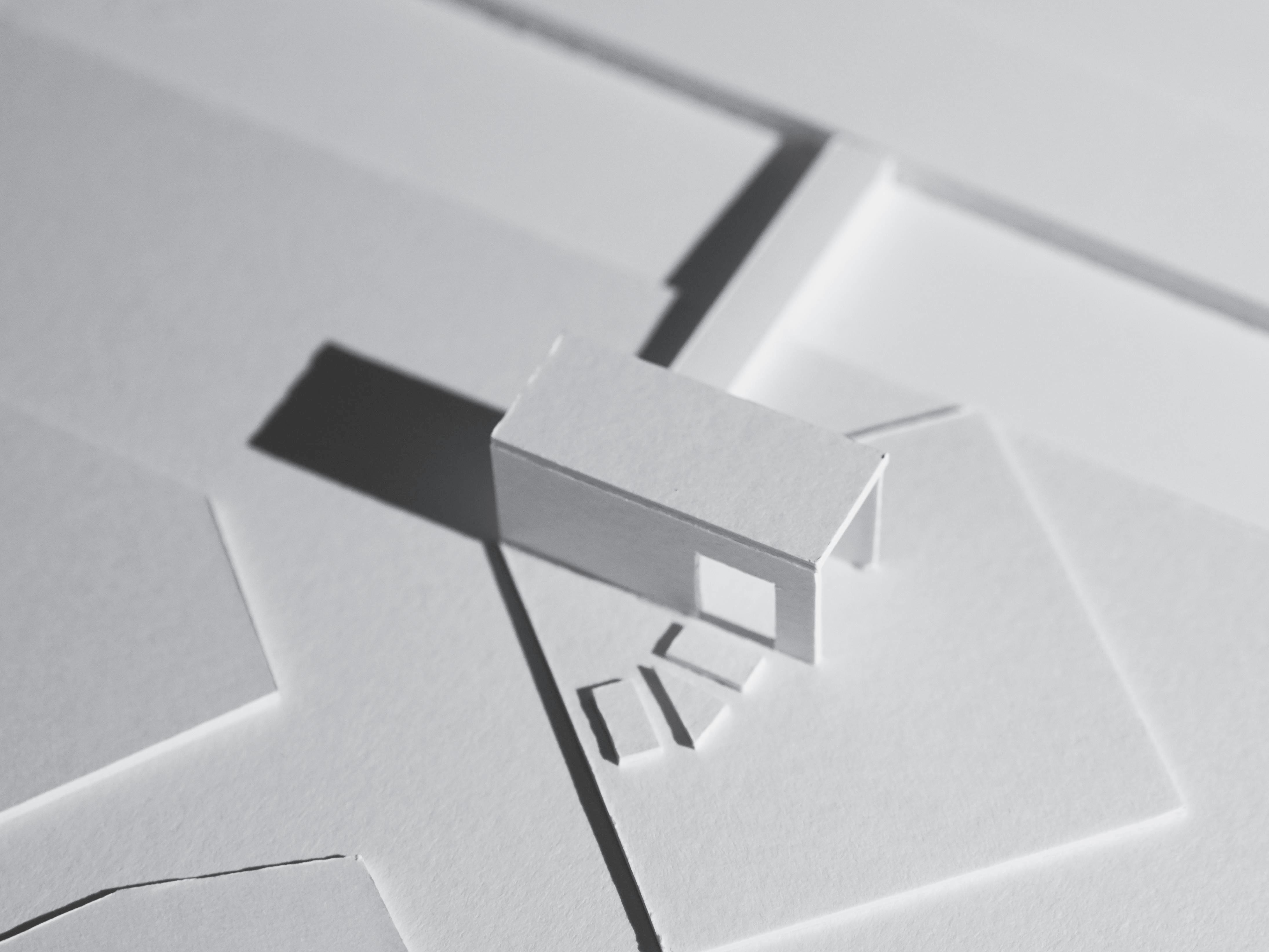

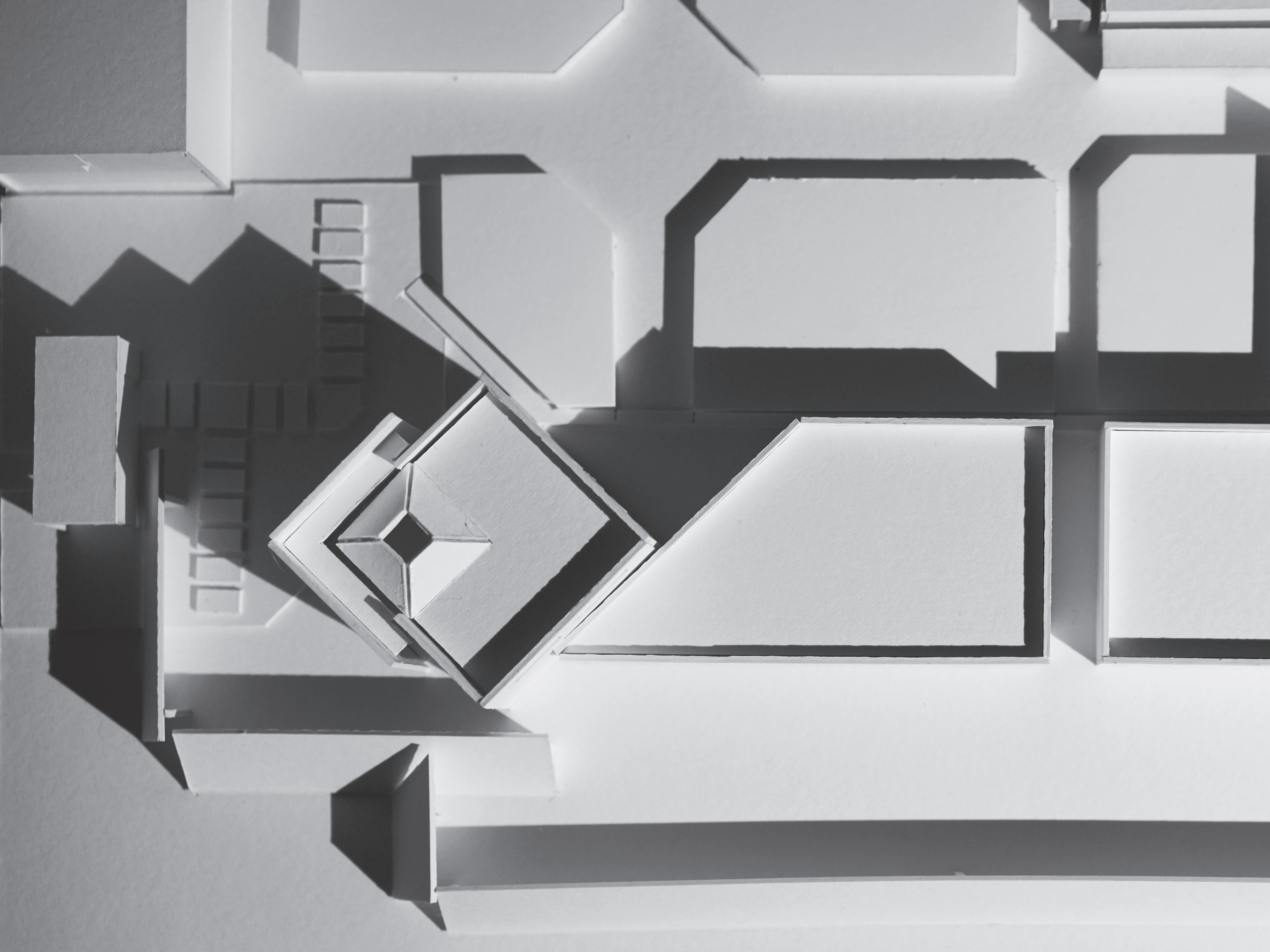


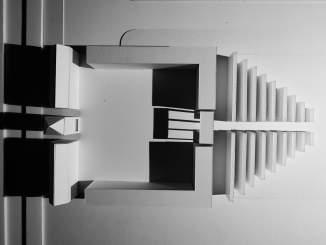 STUDY OF CARLO SCARPA
The Wall define the boundary in the cemetery The Gap control the eyesight of people
The light brighter and dark, guide people’s behavior in the corridor and emphasize the quality of interior space.
Ziggurat pattern as decoration in the cemetery and also has the symbolism function.
STUDY OF CARLO SCARPA
The Wall define the boundary in the cemetery The Gap control the eyesight of people
The light brighter and dark, guide people’s behavior in the corridor and emphasize the quality of interior space.
Ziggurat pattern as decoration in the cemetery and also has the symbolism function.
JIALIANG ZHENG | PORTFOLIO 12
02 | ALL THE MEMORIES INSPIRATION/SKETCH
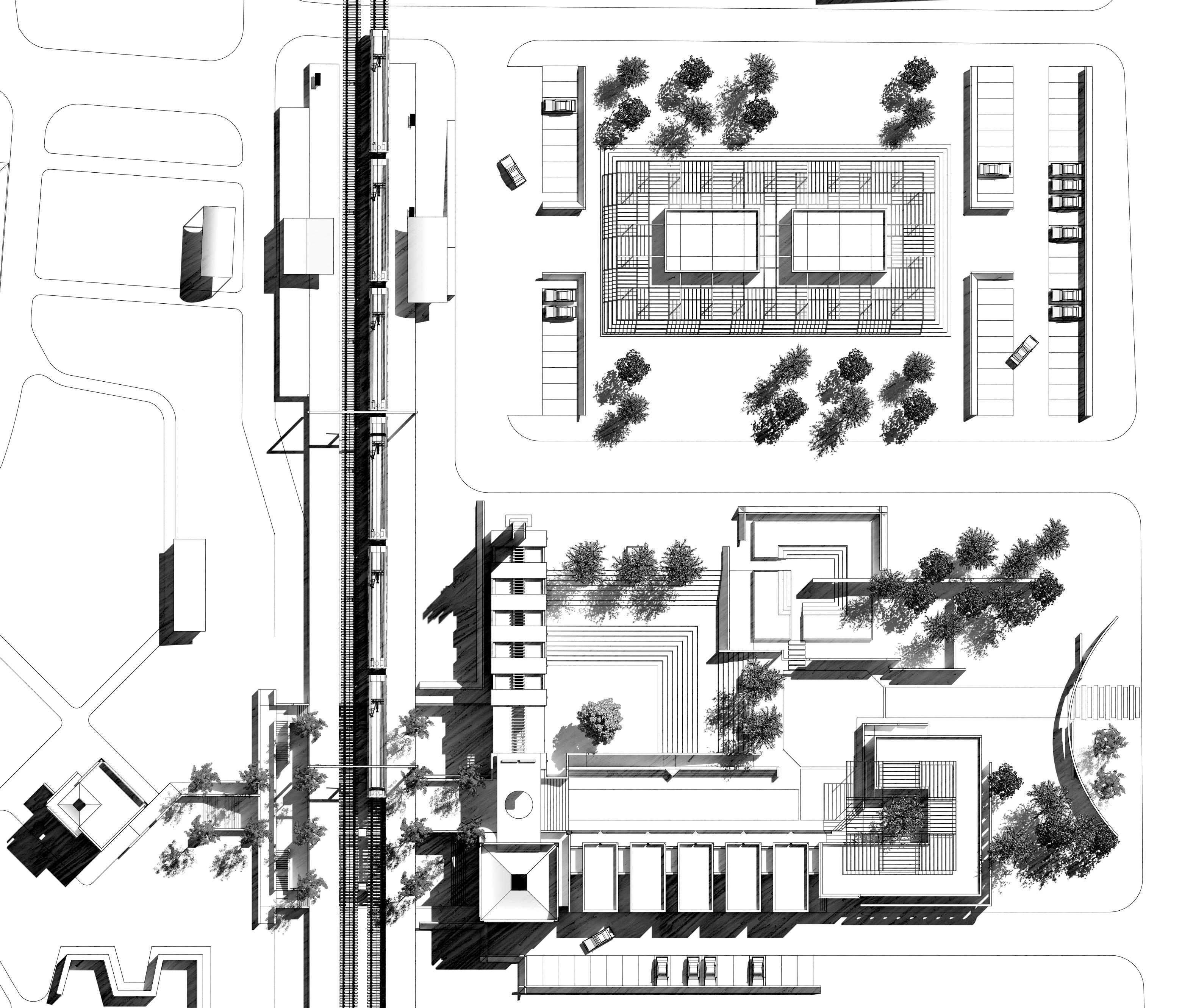
SELECTED WORKS | 2017 -2021 13 MASTER PLAN 1 2 3 4 6 5 7 8 9 1011 12 Syden Rd.Fawkner Cemetery 1 entrance 6 the chapel 2 palliative care 7 archive building view. entrance view. memorial garden view. window lookout view. memorial square view. to train platform view. medical corridor 3 medical facilities 8 memorial square 4 morgue 9 memorial garden 5 in between garden 10 11 12 shops train station parking I III V II IV VI I II IV V VI III 1 2 1 2


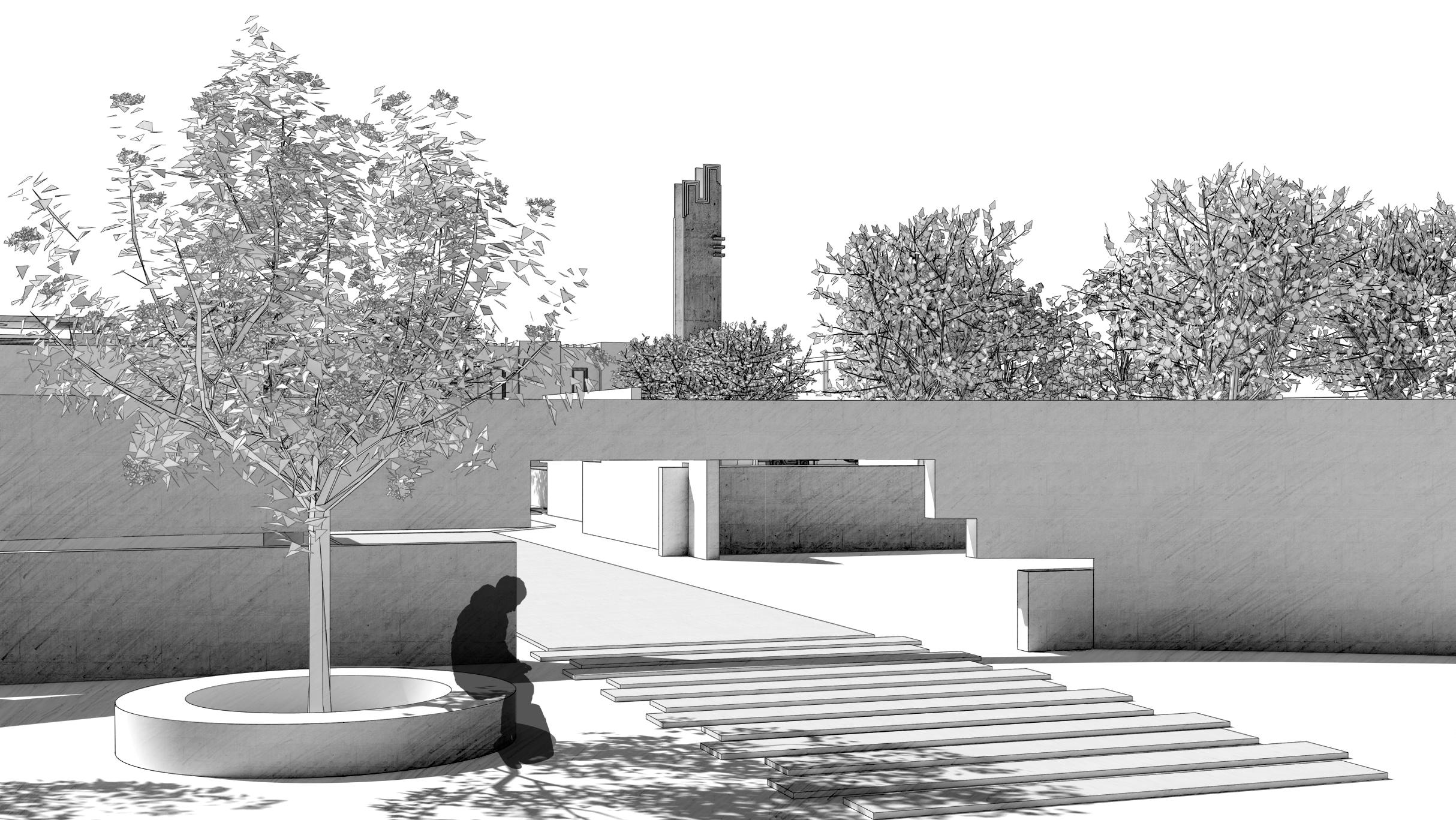
 JIALIANG
JIALIANG
ZHENG | PORTFOLIO 14 02 | ALL THE MEMORIES MORGUEIN BETWEEN GARDENTHE CHAPELCEMETERY I ENTRANCE II MEMORIAL PLAZA III MEMORIAL GARDEN
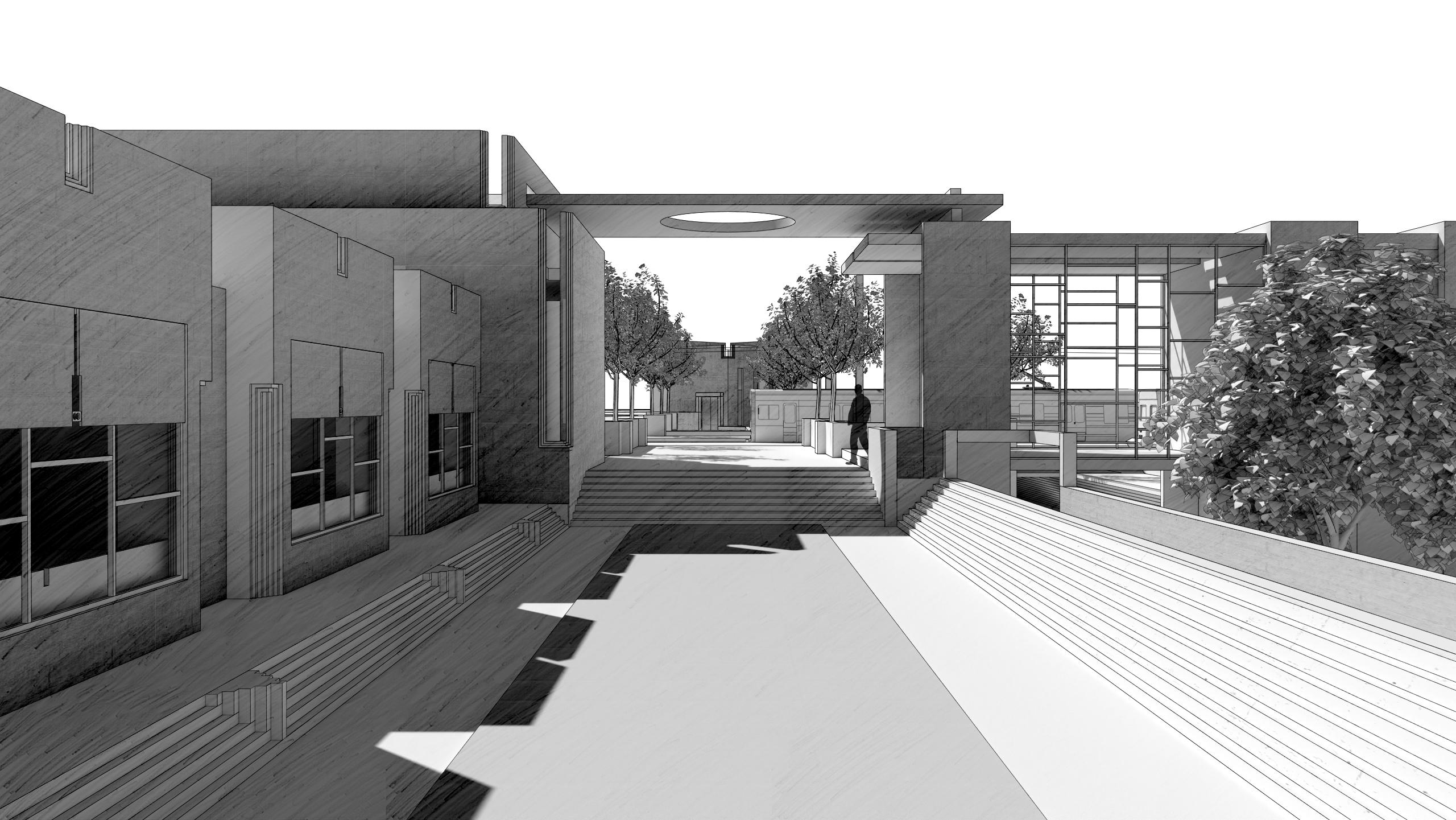

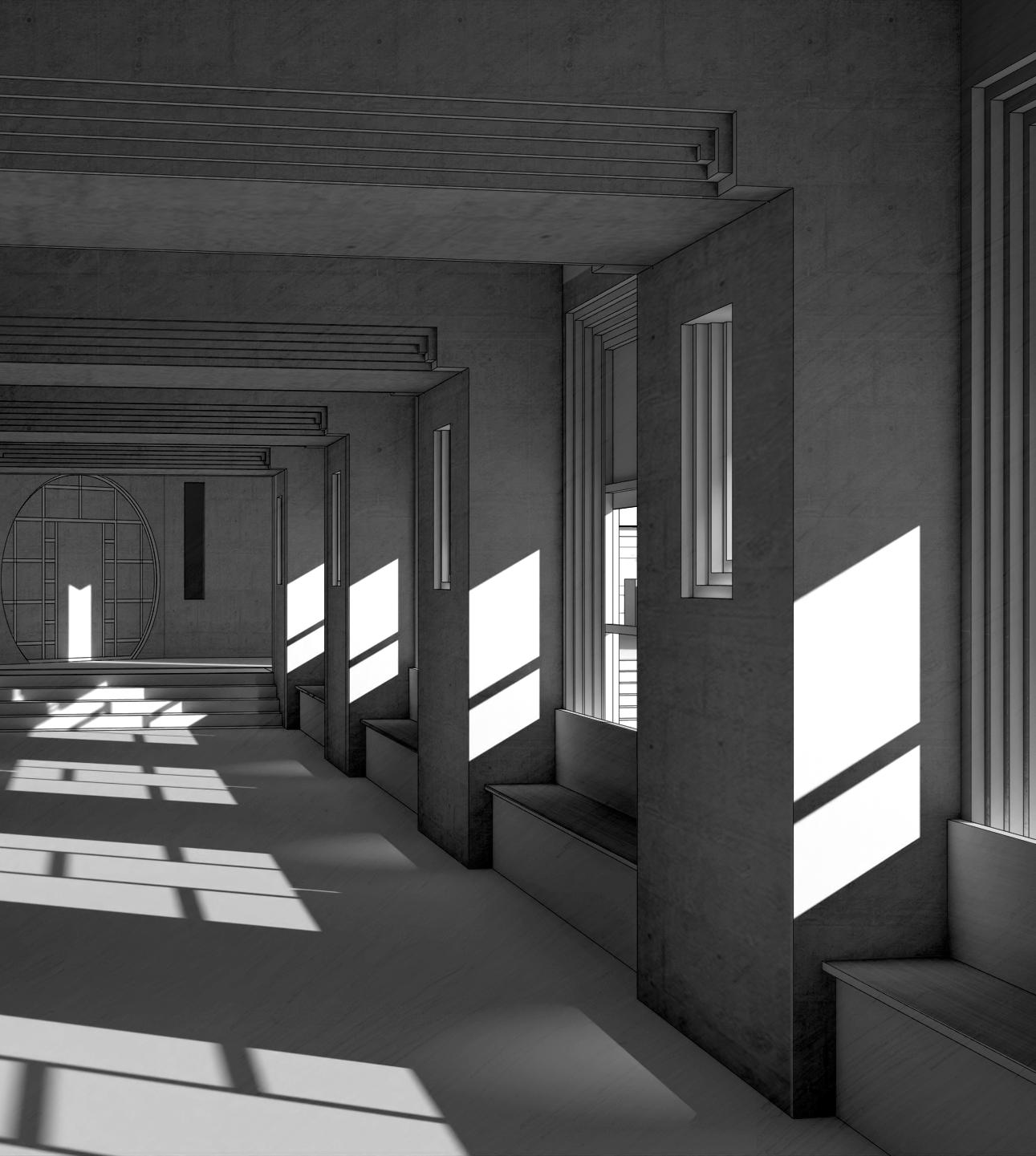

SELECTED WORKS | 2017 -2021 15 MEDICAL CENTRE SYDNEY RD. VI MEDICAL CORRIDORV WINDOW LOOKOUT IV TO TRAIN PLATFORM SECTION 2-2
TRITATION
triangle · habitation
2019 | TEAM WORK STUDIO: IN PART WHOLE | TUTOR: GILLES RETSIN
keywords: modular design, residential, robotic construction etc. software: rhino, grasshopper, autodesk cad, vray, photoshop etc.
This project is the imagination of future dwelling construction methods. By designing one component that can be used as a floor, column or wall, the future living space can be generated by AI or customised/ by a phone app.
Furthermore, benefiting from the single component, the building can be constructed, disassembled or rebuilt by robots. It is a sustainable solution for future living.
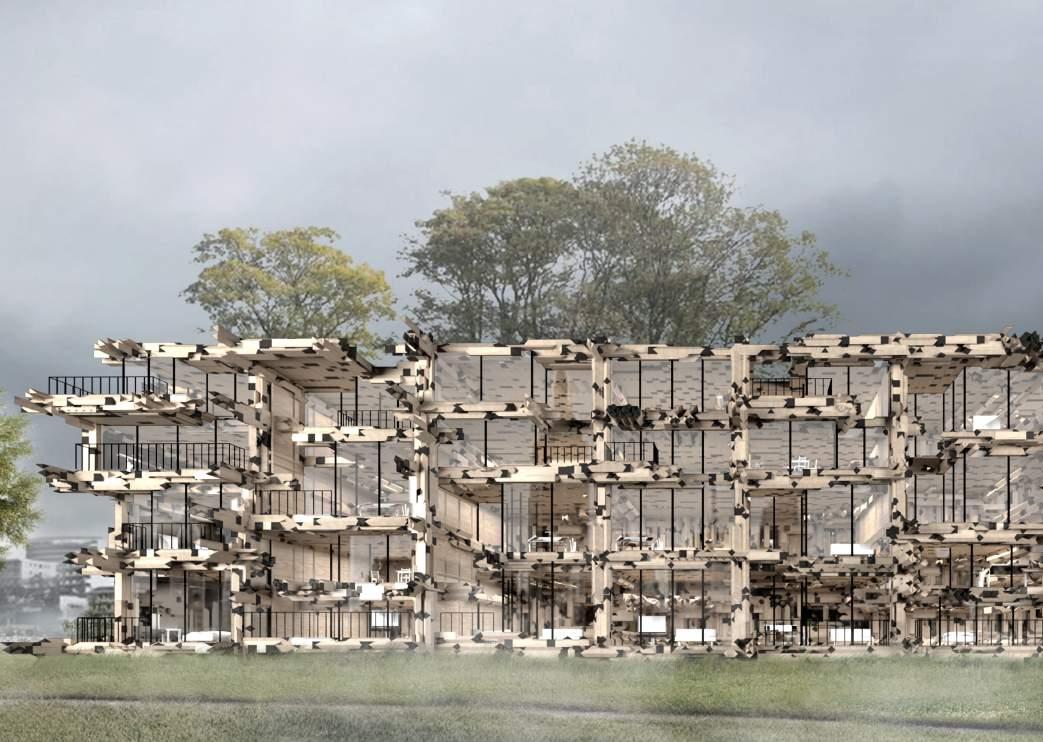 JIALIANG
JIALIANG
ZHENG | PORTFOLIO 16
03 /
SELECTED WORKS |

-2021

2017
17

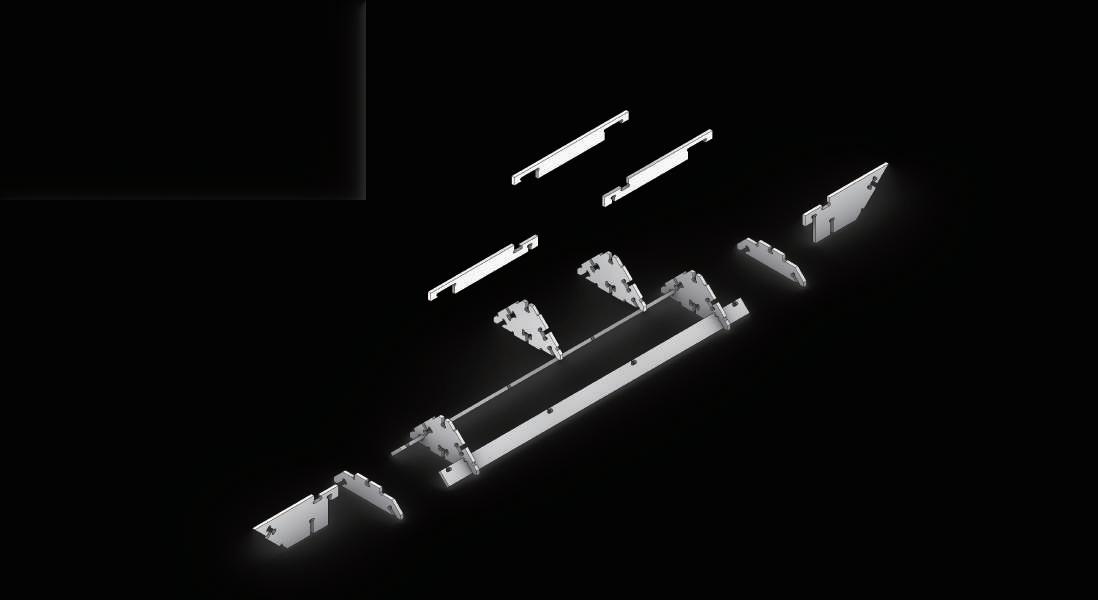
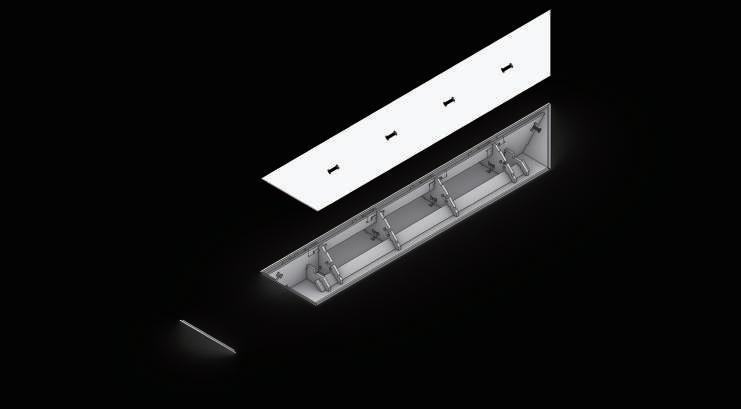
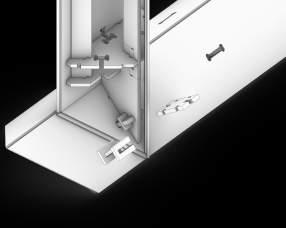
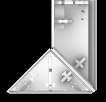

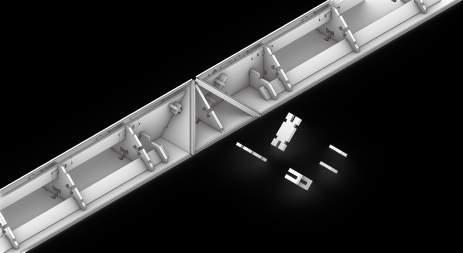


JIALIANG ZHENG | PORTFOLIO 18 03 | TRITATION In Part Whole - A Discrete Architecture Tritationchapter 2 prototypes SKIN BONE assemble In Part Whole A Discrete Architecture Tritation connection chapter 2 prototypes 22In Part Whole - A Discrete Architecture Tritation connection chapter 2 prototypes 23In Part Whole - A Discrete Architecture Tritation connection chapter 2 prototypes CONNECTION BASIC UNIT ASSEMBLE EXAMPLE
ASSEMBLE
CONSTRUCTION PROCESS
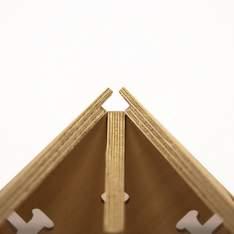
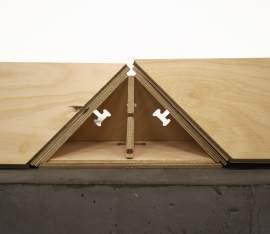

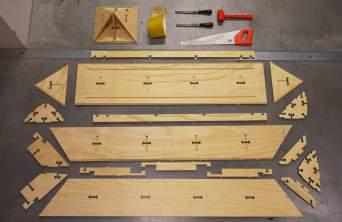



TEST


SELECTED WORKS | 2017 -2021 19 ARCHITECTURE
TEST
LIVING UNITS
CORRIDOR
20 03 | TRITATION DOWN UP UP UP LIVING UNITS
STANDARD FLOOR PLAN


LIVING UNIT PLAN
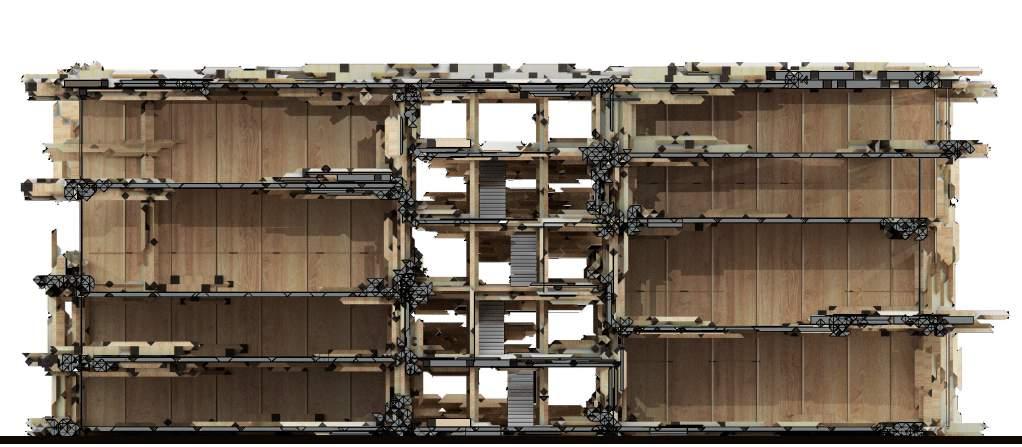
SECTION
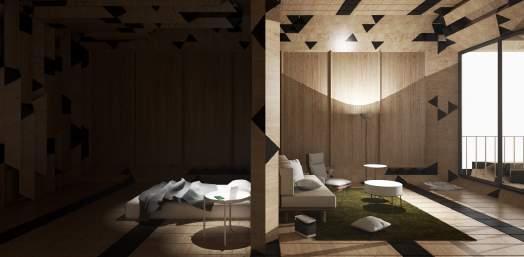
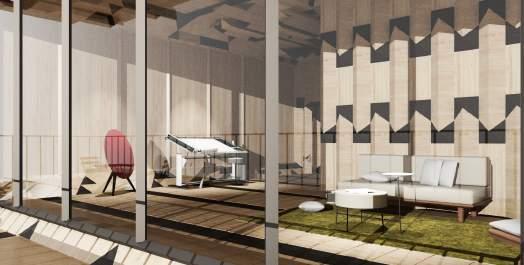
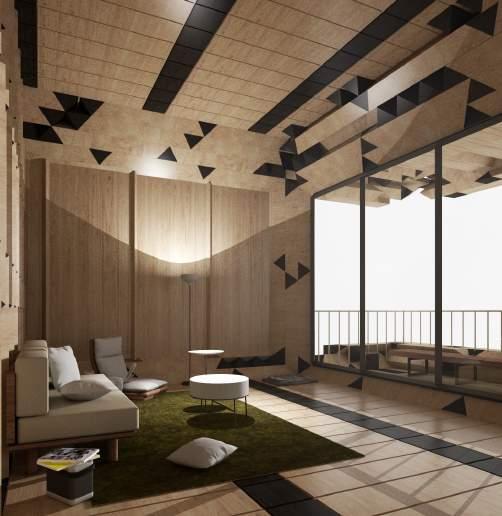


SELECTED WORKS | 2017 -2021 21
TEMPLE HOUSE
WORK
keywords: model making, renovation, vernacular software: sketchup, autodesk cad, photoshop etc
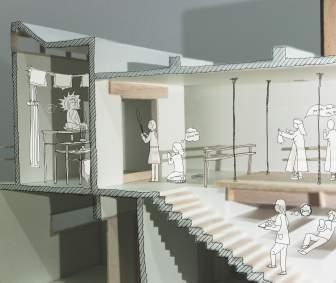

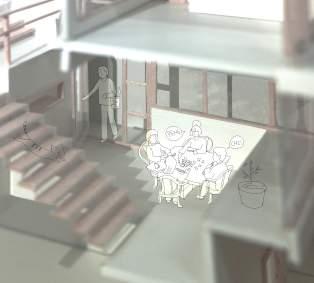
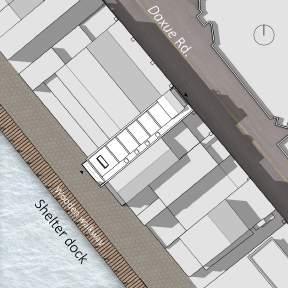
This project is trying to discuss the way public space exists within private property on a community scale. Based on the site condition, a temple lo cates on the top of the house, the concpet of 50/50 public and private space was been bought into the building.


JIALIANG ZHENG | PORTFOLIO
2018 | INDIVIDUAL
04 /
Coffee Bar Wonden walkway Shelter DockFive-foot-way*Daxue Rd. Tea House Ac�vty Room AtriumBed Room Living Room Balcony Bed Room Temple Majong table House entrance Projector Brick wall reinforced concrete floor plank Dormer Dormer Incense burner Tread wooden palet concrete steel sheet Tread wooden palet steel sheet Window Storage Parterre Ac�vity floor waterproofing slate board substrate plywood purlin structural plywood par��on
tutor: Ian Nazareth keywords: exhibition desgin, model making software: rhino, vray, autocad etc
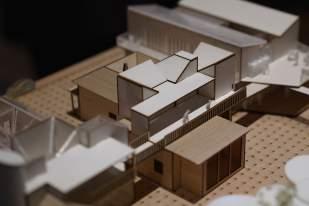
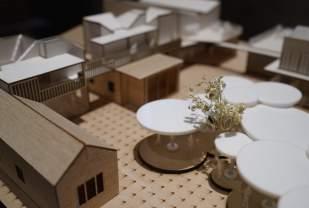
The laneway in the suburbia used to only be used by the vehicles. What if the private vehicle doesn’t need in the future, what we can do for the lane way? Can it become a playground for the neighbours or a public space for the community? Furthermore, can it have more public attributes that can benefit more people in the surrounding?
By making the physical model, this project discusses the future of Mel




WORKS | 2017 -2021

SELECTED
23 05 /
INVERT 3.0 2019 | TEAM WORK
keywords: mapping, site recording etc software: sketchup, autodesk cad, etc
During 2017 and 2019, I participated in architectural academic research about the residential transition of the fishing men community in Xiamen, China. We produced different phases of fishing men’s houses through tech nical drawings by mapping and interviewing during the two years of field research.
3.livingroom/bedroom
1.balcony 2 foyer 3.livingroom/bedroom 4.dining room/storage 5.kitechen

1.balcony
7.bedroom 8.storage
plan of lianjiachuan (houseboat) lianjiachuan (houseboat)
of lianjiachuan (houseboat) lianjiachuan (houseboat)
room/storage
JIALIANG ZHENG | PORTFOLIO 24 06 /
ACDEMIC RESEARCH 2017-2019 | TEAM WORK 9265 1000 1600 1100 1950 1650 400600 9265 1000 1600 1100 1950 1650 400600 2282 2575 950 1700 1.balcony 2 foyer 3.livingroom/bedroom 4.dining room/storage 5.kitechen 6 toilet working space living space 1 2 3 4 6 5 d down down down 0 2.5 5m 1 2 3 4 56
2 foyer
4.dining
5.kitechen 6 toilet 7.bedroom 8.storage 788 8 N plan
shore lianjiachuan houseboats in shima town, Jiulongjiang River 9265 1000 1600 1100 1950 1650 400600 9265 1000 1600 1100 1950 1650 400600 2282 2575 950 1700 1.balcony 2 foyer 3.livingroom/bedroom 4.dining room/storage 5.kitechen 6 toilet working space living space 1 2 3 4 6 5 d down down down 0 2.5 5m 1 2 3 4 56
6 toilet
788 8 N
shore lianjiachuan houseboats in shima town, Jiulongjiang River LR B S S K T S B/S B B B B BLR B/S BB B LRB/S LRS K Current Situa�on (Phase 2) eleva�on 2nd plan1st plan sec�on LR living room B bedroom K kitchen T toilet S storage LR living room B bedroom K kitchen S storage LR living room B bedroom K kitchen T toilet S storage Houseboat, Zhangzhou, China House of Craftman, Xiamen, China
SELECTED WORKS | 2017 -2021 25 1936 Phase1 1967 Phase2 1982 Phase3 2014 Phase4 LR LR B B B B B T K C SE LR/D B B B B T K LR B B B B LR B B LR B K T T T B B K LR B G K T BL LR B G BL S ST LR LRBL B B S ST S S B B G K T BL B B G living room bedroom graden k tchen to let ba cony living room bedroom graden ba cony storage sty p u S SE SE C p down d o w n LR living room B bedroom K kitchen LR living room B bedroom K kitchen T toilet LR living room B bedroom K kitchen T toilet S shop C coffee SE storage LR LR S SE C C LR LR B B B B BBB SE LR/D B BB B B BBB B BK K Changing of Fishing Man House, Xiamen, China
keywords: interior, constrcution, materials, details etc software: sketchup, autodesk cad, photoshop etc


With my freelance experience in ArchTemp Studio, I delivered serval ex hibition projects remotely since 2017. They were small scale architecture practice after the communication with clients.
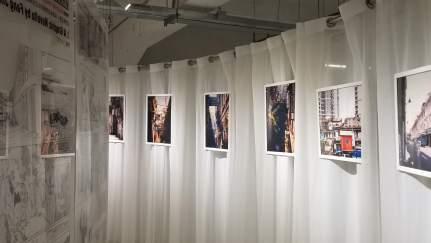
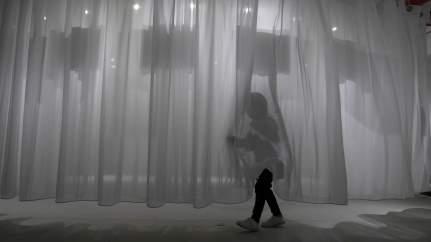

Concept, materials even construction management skills are been prac tised within those projects.
 The Contesting Landscape, UABB 2017 Shenzhen, China
Yam Mantle
The Contesting Landscape, UABB 2017 Shenzhen, China
Yam Mantle
JIALIANG ZHENG | PORTFOLIO 26 07 /
EXHIBITION 2017-2021
19 STRUCTURAL ANALYSIS Hanging System Lights Exhibition Boards Photos White
Brick Wall Paving Site 4 area boards
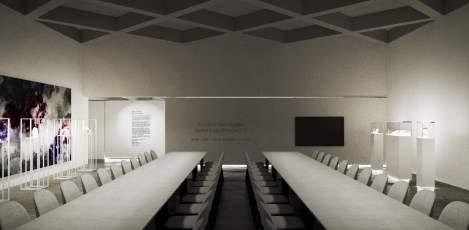





 Porsche
Daniel Arsham Chengdu, China
Porsche
Daniel Arsham Chengdu, China
SELECTED WORKS | 2017 -2021 27 Canada Goose × Huasheng Media Lhasa, China
×
BMW M3 CHINA TOUR Shanghai, China 展架位置及作品摆放参考 1700 450 450 1200 mm 15 290 290 290 mm 275 mm 15 mm 1250 450 15 mm L290 W290 H290 150mm H mm W 300 H mm 透明亚克力盒子 透明亚克力盒子 总计5个 LED 面光 5500k 顶 白色面板 底 LED 面光 5500k LED 面光 5500k LED 面光 5500k 白色面板 厚度20~30mm 白色面板 厚度20~30mm 白色面板 厚度20~30mm LED灯带 5500k 内退 25mm 白色方钢 截面20*20mm LED灯带 5500k 内退 25mm LED灯带 5500k 内退 25mm 白色面板 白色面板 数量 13个 数量 2个 数量 2个 数量 1个 300 300 15 mm 190 15 mm 300 mm 190 mm 100 200 150 mm 300 300 300 mm 300 15 190 mm 15 mm 300 190 mm 450 450mm mm 450 15 340 15 450 340 亚克力盒子 I型 300*300*300mm 6个 亚克力盒子 II型 300*300*450mm 10个 亚克力盒子 III型 450*450*450mm 8个采用5mm亚克力制作 4个采用10mm亚克力制作 亚克力花器 II型 300*300*150mm 12个 亚克力花器 I型 200*200*100mm 16个 *盒子均由5mm亚克力制成(除III型4个用10mm外), 盒子顶盖由15mm亚克力制成。
JIALIANG ZHENG | PORTFOLIO 28
keywords: documentation, plan, facade, joints detail etc. software: autodesk cad
The practice of ducomentation by using Autodesk CAD.
2017-2021
SELECTED WORKS | 2017 -2021
29 08 /
DOCUMENTATION
designed and presented by Jialiang Zheng
please hire me : ) please hire me : ) please hire me : ) please hire me ) please hire me ) please hire me ) please hire me ) please hire me ) please hire me : ) please hire me : ) please hire me : ) please hire me ) please hire me ) please hire me ) please hire me ) please hire me ) please hire me : ) please hire me : ) please hire me : ) please hire me ) please hire me ) please hire me ) please hire me ) please hire me ) please hire me : ) please hire me : ) please hire me : ) please hire me ) please hire me ) please hire me ) please hire me ) please hire me ) please hire me : ) please hire me : ) please hire me : ) please hire me ) please hire me ) please hire me ) please hire me ) please hire me ) please hire me : ) please hire me : ) please hire me : ) please hire me ) please hire me ) please hire me ) please hire me ) please hire me ) please hire me : ) please hire me : ) please hire me : ) please hire me ) please hire me ) please hire me ) please hire me ) please hire me ) please hire me : ) please hire me : ) please hire me : ) please hire me ) please hire me ) please hire me ) please hire me ) please hire me ) please hire me : ) please hire me : ) please hire me : ) please hire me ) please hire me ) please hire me ) please hire me ) please hire me ) please hire me : ) please hire me : ) please hire me : ) please hire me ) please hire me ) please hire me ) please hire me ) please hire me ) please hire me : ) please hire me : ) please hire me : ) please hire me ) please hire me ) please hire me ) please hire me ) please hire me ) please hire me : ) please hire me : ) please hire me : ) please hire me ) please hire me ) please hire me ) please hire me ) please hire me ) please hire me : ) please hire me : ) please hire me : ) please hire me ) please hire me ) please hire me ) please hire me ) please hire me ) please hire me : ) please hire me : ) please hire me : ) please hire me ) please hire me ) please hire me ) please hire me ) please hire me ) please hire me : ) please hire me : ) please hire me : ) please hire me ) please hire me ) please hire me ) please hire me ) please hire me ) please hire me : ) please hire me : ) please hire me : ) please hire me ) please hire me ) please hire me ) please hire me ) please hire me ) please hire me : ) please hire me : ) please hire me : ) please hire me ) please hire me ) please hire me ) please hire me ) please hire me )
scan to know more about me
