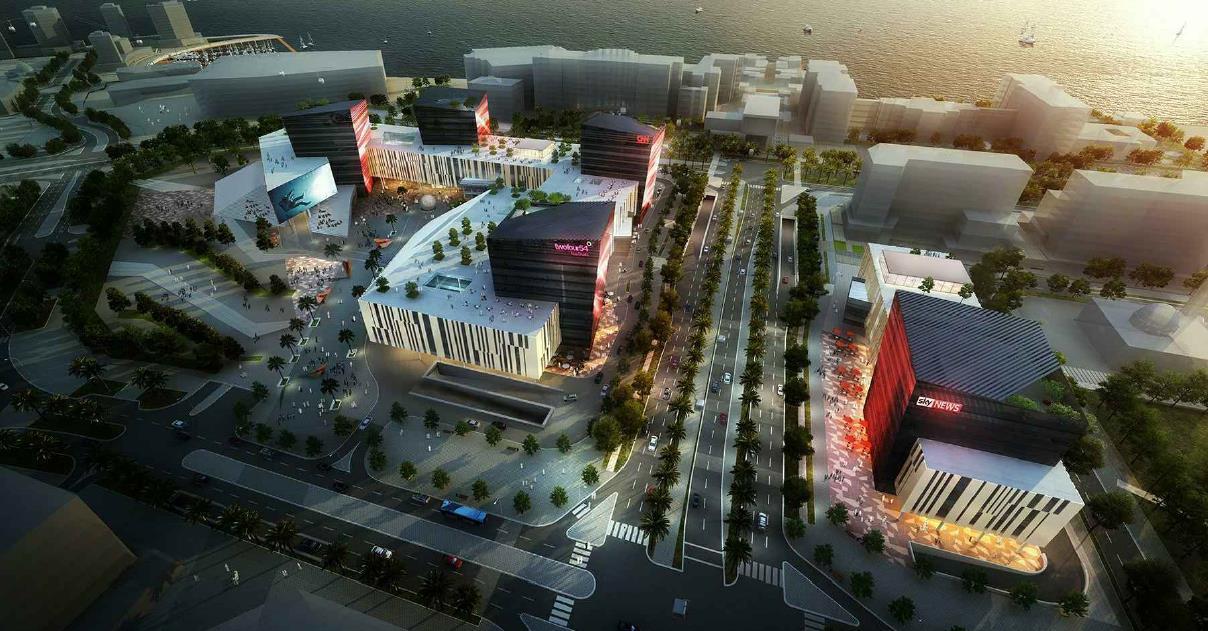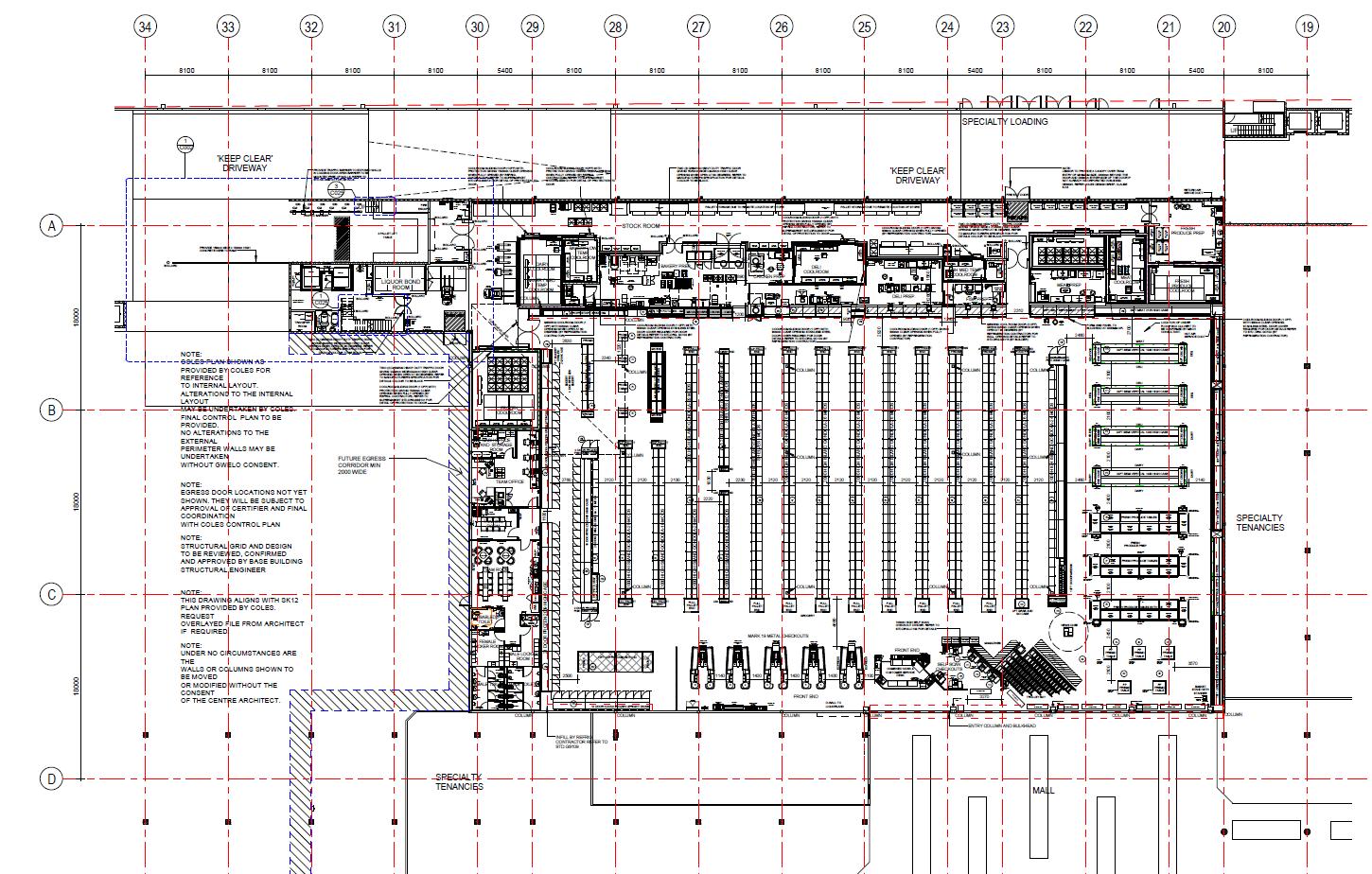Mriganka Nath
116-2730 Acadia Road, Vancouver, BC V6T 1R9
ar.mrigank@gmail.com
+1(778)-798-0152
https://www.linkedin.com/in/mriganka-nath/
I am an architect with over 8 years of comprehensive experience, including 3 years of local expertise, encompassing architecture, design development, sustainability, and construction management. My passion lies in crafting architectural designs that seamlessly blend creativity, functionality, and aesthetics. I take pride in nurturing enduring client relationships, resulting in a loyal clientele who appreciate my commitment to realizing their visions.
Sustainability is at the core of my architectural philosophy, and I excel in sustainable building design and construction practices. Proficient in Revit and BIM 360, I leverage digital tools to optimize the architectural process. I am equally skilled in contract administration, understanding the critical role it plays in project success.
Currently, I am looking to pursue AIBC licensure, a testament to my unwavering dedication to upholding the highest industry standards. I am eager to contribute my expertise to your future architectural endeavors.

Professional Experience
❖ Housing Technician | Metro Vancouver, Burnaby
• Responsible for developing multiple affordable housing construction projects.
• Developed project plans, scope, schedule, budget, drawings, specifications, etc.
• Conducted procurement, Contract management, RFP/RFQs, Bid management.
• Actively monitored, controlled, and executed projects for successful completion within budget and time.
• Applied analytical strategies to develop solutions for complexities in projects;
• Utilized project management strategies to manage and mitigate high-risk elements on projects.
• Prepared regular project status reports, highlighting key achievements, risks, and issues for project sponsors and stakeholders.
❖ Architectural Technologist | AECOM, Burnaby
• Designed and developed Architectural drawings and documentation.
• Conducted Client presentations, workshops, inter-disciplinary meetings etc.
• Contract administration, Tenders, RFIs etc.
• Coordinated project team meetings, documented meeting minutes, action items, and follow-ups.
• Monitored project progress and provided regular updates to the lead architect.
• Developed Architectural design packages SD, DD, IFC, IFT, Permit, As-Builts.
• Extensive work with Revit and BIM. ❖
• Developed proposals for RFPs and Design Bids.
• Developed 2D and 3D design models and renders.
Professional Trainings


TransLink SASP 1,3,4 & 5
Project Location: Greater Vancouver Area, Canada
Office: AECOM, Burnaby

Typology: Transportation
TransLink has launched several initiatives aimed at enhancing infrastructure to support the successful operation of the new Mark V trains. These updated trains boast the capacity to accommodate substantially more passengers and come equipped with notable improvements compared to their predecessors. Among these efforts, the Station Access and Safety Program (SASP) encompasses a diverse portfolio of projects, encompassing enhancements to station platforms, fire egress systems, as well as upgrades to escalators and elevators.
Within this program, my responsibilities entailed a multifaceted role. I was tasked with assessing client requirements, conducting feasibility studies, and performing comprehensive evaluations of existing conditions. Additionally, I was responsible for creating design drawings and reports, which involved conducting client presentations, coordinating across interdisciplinary teams, and managing client relations effectively.









McDonald’s stores
Project Location: New York, USA
Office: AECOM, Clifton
Typology: Food and Beverage
As part of an expansive rollout initiative, McDonald's launched the BB20 project with the objective of elevating more than 300 existing restaurants scattered across various locations in the United States. This project encompassed a comprehensive aesthetic overhaul, both internally and externally, to embody a contemporary design concept. Additionally, numerous functional enhancements were introduced to improve accessibility, fire safety, and health standards. Notably, the back-of-house and kitchen areas saw improvements in spatial planning and the installation of state-of-the-art equipment, while restroom facilities were upgraded to align with ADA requirements. Roofing systems received was changed from mansard to flat roof with enhancements for weather resistance and fire protection.
In this undertaking, my role was to meticulously craft a construction documentation package for multiple restaurants based on the approved design development package, ensuring readiness for the IFC (Issued for Construction) stage. The entire project was executed following a BIM (Building Information Modeling) strategy, incorporating the utilization of Revit for documentation and Navisworks for seamless interdisciplinary coordination.








Ontario Line RFP Bid
Project Location: Toronto, Canada
Office: AECOM, Burnaby
Typology: Transportation
This project emerged as a significant Public-Private Partnership initiative, initiated by MetroLinx. During the rigorous selection process, AECOM successfully qualified among a field of four contenders, demonstrating their prowess within the Ontario Transit Group (OTG). The project's core objective was to meticulously bring to life the vision outlined in the Request for Proposal (RFP), involving the collaboration of over 200 individuals, organized into various teams within the OTG. These teams were tasked with delivering design presentations and reports, adhering to the structured deliverable framework laid out in the RFP.

The scope of this ambitious undertaking was comprehensive. It entailed the construction of a new extended transit line, predominantly situated below ground, featuring six innovative new stations and ancillary structures designed for operations and maintenance. Tunnel Boring Machines (TBM) were the preferred method for tunnel construction. These six stations were strategically placed across the city, comprising both greenfield and brownfield sites. The brownfield stations were nestled within existing TTCaffiliated buildings, some of which boasted significant heritage value, demanding meticulous enhancements. Additionally, the project scope extended to encompass landscape and cityscape developments, introducing new parks, skywalks, and crucial enhancements to street infrastructure. The project's intricate bid process included seven design presentation meetings, ultimately culminating in the submission of a Schematic Design package, Project Design Report, and essential financial elements.
In this multifaceted endeavor, my role was twofold. I operated as an intern architect, primarily focusing on design development, harnessing the power of Revit for design progression. Simultaneously, I assumed the responsibilities of Deputy Project Manager for the facilities package, involving tasks such as attending meetings, compiling meeting minutes, facilitating interdisciplinary coordination meetings, and actively contributing to the development of the Project Design Report.







TwoFour54 Media Zone
Project Location: Abu Dhabi, UAE

Office: AECOM, Dubai
Typology: Commercial
Twofour54 embarked on an innovative media zone development project, aimed at fostering the growth of local media companies and enticing Western counterparts. The project's preliminary schematic design and lease area documents had gained pre-approval in an earlier phase, which also saw the collaboration of multiple firms to finalize tenancies upon the project's completion. This media zone encompassed four towering structures hosting commercial offices, accompanied by a six-story podium featuring anchor shops, studios, and additional commercial spaces. The ground level housed a substantial retail and food & beverage area, seamlessly integrating a mixed-use typology.
The project's complexity revolved around crafting its realization within pre-established area limitations, while accommodating the dynamic requirements that evolved throughout its life cycle. In this intricate project, my role involved steering the project's design progression from Schematic Design to Design Development and Issued for Construction stages. The nature of the project demanded a heavy reliance on Revit due to the evolving requirements. Employing an Agile mindset, the project advanced through iterative stages, where each deliverable incorporated feedback from the client to inform subsequent phases.






Retail Dining Entertainment Zone
Project Location: Muscat, Oman
Office: AECOM, Dubai
Typology: Hospitality
ASAAS, the Muscat National Development and Investment Company, envisioned a transformative socioeconomic zone development project aimed at boosting tourism and elevating Oman as a premier destination in Muscat. This ambitious undertaking encompassed the creation of commercial and residential areas, complemented by a centralized hub for retail, dining, and entertainment (RDE). AECOM successfully secured the bid for the central RDE portion, which encompassed a diverse range of facilities, including F&B outlets, retail stores, an amphitheater, cineplex, indoor recreational spaces, a 5-star hotel, and various ancillary buildings. The overarching theme of this complex was a holistic reflection of Oman's development journey, categorized into five distinctive components: Heritage, Modern, Contemporary, Futuristic, and the Central Spine, which intricately connected the other four components.
Within this dynamic project, my role was to spearhead the design process, commencing from the Schematic Design phase and progressing through Design Development to the Issued for Construction stages. This encompassed a wide array of tasks, including massing and zoning studies, user analysis, circulation planning, accessibility considerations, visualization efforts, and the extensive implementation of Building Information Modeling (BIM) to comprehensively develop the project.









Triveni Riverside Development
Project Location: Allahabad, India
Office: DDF Consultants Pvt. Ltd., India
Typology: Urban Design

The Uttar Pradesh state government issued a Request for Proposal (RFP) to revitalize the riverside zones surrounding the revered 'Triveni Sangam' site, a location of immense religious significance that draws in substantial crowds. This locale garners an annual pilgrimage footfall exceeding 100 million, with numbers soaring to 240 million in 2019, particularly during the globally renowned Kumbh Mela event, which attracts visitors from foreign countries. Given the substantial human traffic, the project's focal points predominantly centered on public safety due to past concerns like stampedes, lost children, and pickpocketing. The government's vision centered on enhancing overall accessibility, optimizing space functionality, managing traffic flow, enhancing visibility, providing essential amenities, and disseminating public information.
In my capacity as an architect representing a design consulting firm, my role was to conceive the project at a conceptual level, effectively presenting it as a proposal to the client. This endeavor demanded the application of analytical skills to transform requirements into actionable deliverables, pioneering innovative elements through comprehensive research, and translating these concepts into reality using a diverse toolkit that included AutoCAD, SketchUp, Lumion, Photoshop, and more. The ultimate goal was to craft a conceptual design and a comprehensive report that captured the essence of the project's potential transformation.









Coles & K-Mart Stores
Project Location: Melbourne, Australia
Office: Studio Parametric Architects, Bangalore
Typology: Retail
Within the framework of a strategic rollout initiative, Coles undertook the consolidation of several of its subsidiary stores with K-Mart, further extending its presence across diverse geographical locations through the construction of new retail outlets. The approved design vision, meticulously crafted by the internal corporate team, set the stage for this ambitious endeavor. The firm's mandate encompassed the vital task of translating this design vision into executable packages that spanned the entire project life cycle.
In my capacity as an Intern Architect, I played an instrumental role in this endeavor, working closely with the Project Architect to bring the design to fruition. My responsibilities primarily revolved around the development of Revit models and the preparation of comprehensive construction documentation packages, contributing significantly to the project's successful execution.




