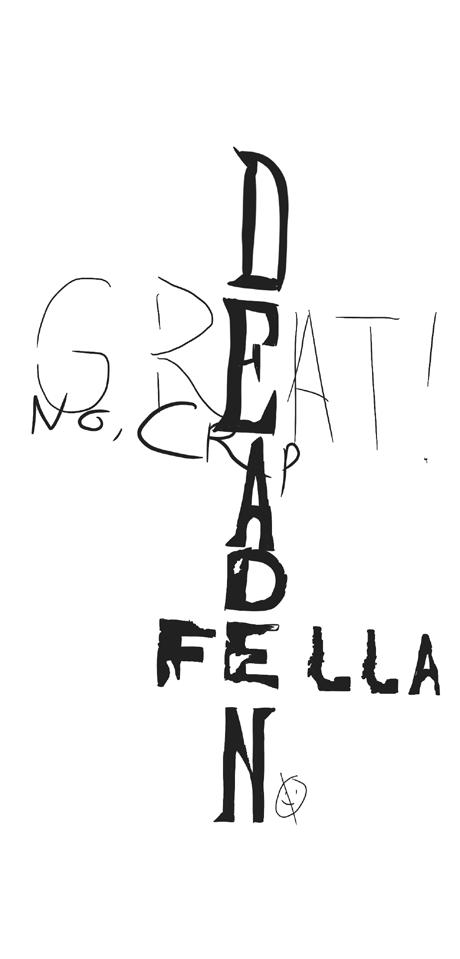

Table of Contents
• Framing the Neighborhood
• Spaces In Between
• Assembling System Changes
• POE: Livonia Ave. Apartments
• Deserted Space
• Twist Chair
• Cafe Atlantic
• Era Merge

Framing the Neighborhood
Queens, New York
Software Used:
• Auto Cad
• Adobe Photoshop
• Adobe Illustrator
A graduate foundation studio project that focused on a retail space in collaboration with the Noguchi museum in Queens, NY. This project was interested in celebrating the surrounding community and existing structure, as the location was Noguchi’s studio. To do so frame work shelving units were created that framed the objects for sale and the existing garage/studio structure.
Site Visit-
9-01 33rd Rd, Queens, NY
From a site visit to the Noguchi Museum, it was noted how the different windows frame the outside. These frames highlight different aspects of the outside environment, bringing their influences in. This aspect felt important as the windows brought in views from the zen garden maintained by the museum, contrasted by the equally interesting views of Astoria, Queens (the neighborhood in which the museum is situated in).






Noguchi Museum/Studio
Pratt Institute


The design strategy employed grid like structures and shelves to display Noguchi Akari lights. These grids frame pieces of Noguchi’s studio, where the program is situated in. Calling users attention to the sites rich history and importance.

Collage Rendering
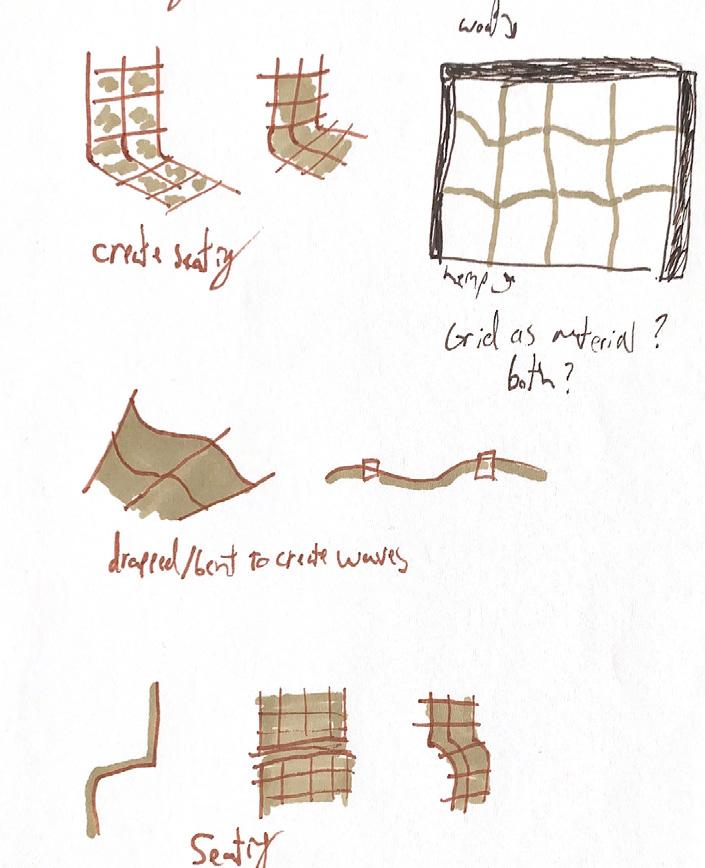






Sketch Iterations





SECTION 3
Noguchi Showroom
Scale:1/4"=1'-0

Section 3
Model Photo

Spaces In Between
Brooklyn, New York
Software Used:
• Rhino
• Revit
• Auto Cad
• Adobe Illustrator
• Adobe Photoshop
This project is a harm reduction center situated in Brooklyn, NY and served as my graduate thesis. Through client interviews, a heavy emphasis was placed on designing spaces where participants could sit and reflect. As well as have a safe space to meander/pace around and reflect. These spatial philosophies were birthed from the idea of the ‘spaces in between.’ Believing that transitional space, metaphorical and physical, are crucial in the formation of us as beings. There were additional interests in ‘banal’ materials and furnishings. Believing that people from all walks of life deserve good design and these ‘banal’ objects can be elevated to such.
Precedent Explorations/Research-
The research phase began with creative exercises that explored liminal, transitional, and in between spaces. The broken bottle study explored negative or in between spaces that were created at random through smashing the bottle. The liminal space sketch investigation looked at how atmospheres of daily transitional spaces may translate from memory. Finally, a case study of a Thalia Gochez’s photograph revealed information of coming of age and a transitional space in life.


Coming of Age Case Study- Thalia Gochez
Image Source: https://latina.com/thaliagochez-captures-the-raw-glamour-of-thegirls-room/

Broken Bottle Study
Liminal Space Investigation
1943 Pitkin Ave. Brooklyn, NY

Exterior Site Condition

Existing Site Condition

Location

Location Axon
Cite
Cite

Lobby/Entrance Sketch

Lobby/Entrance Rendering
Materials and Furnishings-
An emphasis was put on picking materials that may be considered “boring/banal” in combination with a few “exciting/expensive” materials. In an attempt to prove that good design does not have to mean lavish materials. Everyday material can be used in exciting ways.










1.Grey Paint
2. Red Painted Steel
3. Etched Glass
4. Green Tinted Glass
5. Dark Grey Porcelain Tile
6. Light Grey Porcelain Tile
7. Glass Block
8. Plywood
9. White Linen
10. Tan Porcelain Tile
a. Ikea NÄMMARÖ Reclining Chair
b. Park Bench
Atrium Seating/Corridor-
From an interview with Jose Martinez of the the National Harm Reduction Coalition, an interest was expressed in creating a safe space to meander, sit, and exist in. Through Martinez’s work- he finds that in addition to coming for harm reduction services, most participants come to enjoy a safe space away from society. A society where they might be judged simply for existing. This thesis does not purpose that all drug addicts are hidden from society, instead “allowed” to have a well designed space that treats them with dignity. In hopes society will see this and shift towards a lens of compassion. Due to this notion, an emphasis was put on designing a seating atrium and corridors.

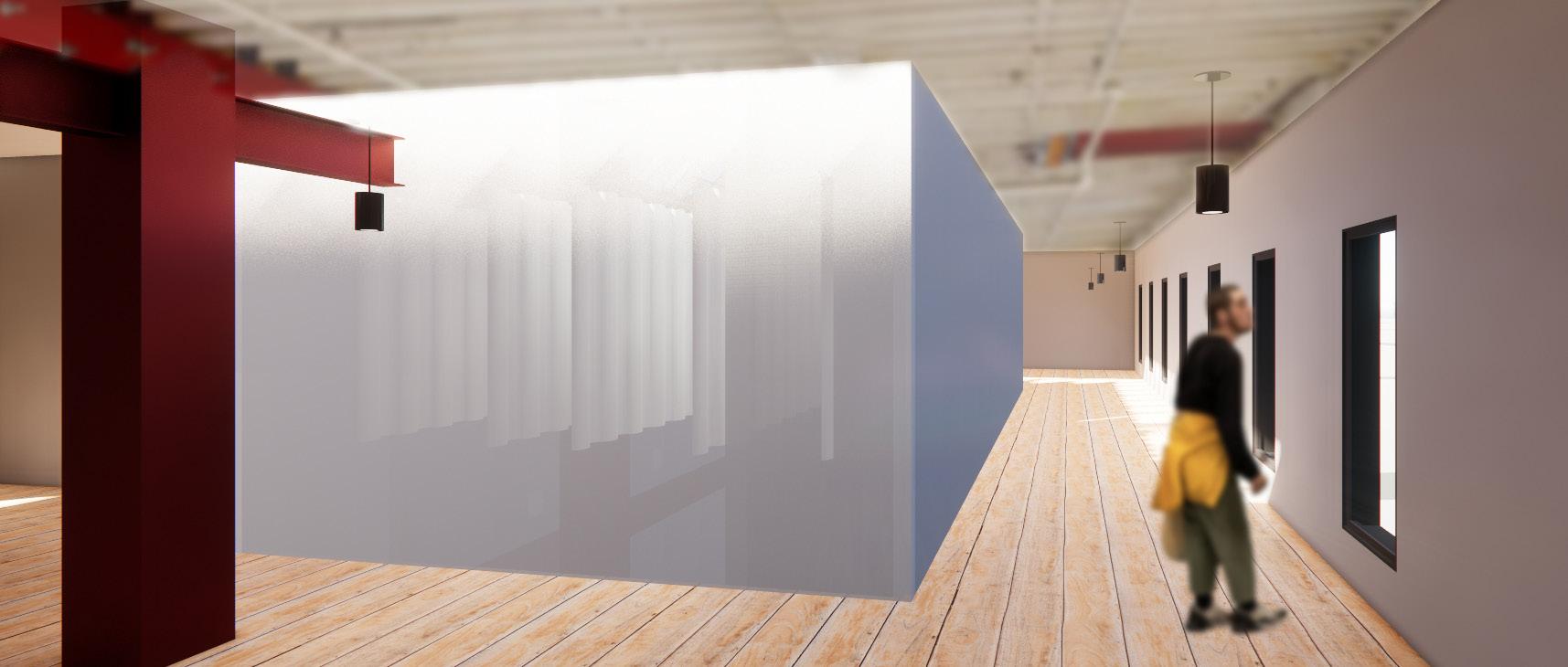

Atrium Lighting-
Through studying Marilyne Andersen’s research on daylighting patterns, it was observed that less intricate patterns were found least exciting by the viewer, hence had a more calming effect. In attempt to create a relaxing atmosphere in the seating atrium, a curtain system was implemented to assure daylighting patterns remained calming.

Daylight Patterns Diagram
Image Source: https://www.youtube.com/ watch?v=Gjq2j08L0fw
Curtain System Section





Lingering Questions:

If we exist interconnected to our environment, what would happen if every interior was “intentional good?” On that note, what if every interior was “intentional bad?” Is it even possible to curate an environment that precise as everyone has different lived experiences. What would happen if someone who is typically considered bad and/ or an outcast by society, had a high quality environment tailored to them? Would their existence improve, hence improving societal well being over all.
Finally, what can be learned from the spaces in our life we take to heal and change? These metaphorical transitional spaces. Are these spaces temporary, such as fleeting moments, since there is a time aspect connected to them. Or can they be accessed again? How have interiors molded our brains and subconscious?

Assembling System Changes
Brooklyn, New York
***Content Advisory: This project addresses sensitive topics related to sexual violence. For additional support, contact National Sexual Assault Hotline at 800-656-4673 In case of an immediate emergency, dial 911.
Additional Group Member:
• Lauren Cooper
Software Used:
• Rhino
• Revit
• Adobe Illustrator
• Adobe Photoshop
Lauren Cooper and I embarked on an exploration of issues within our immediate community. Our exploration of issues led us to investigating the systemic problem of sexual harassment/assault and how it translates on a smaller scale for the students of Pratt Institute. We encountered impactful testimonials from students highlighting challenges in the current system that Pratt Institute employs to communicate resources for reporting and aiding those affected by sexual harassment/ assault. Through this incredibly impactful research, we sought to propose design interventions that could potently aid in addressing these issues.
Identifying the ProblemGender Based Violence
We began our research looking at the Rainn Organizations statistics. Then through use of anonymous surveys, we found the initial statistics to be true. Our first design intervention was to elevate the existing counseling center. We were also asked to share our findings in the Pratt Interior Design Talk Series.

Image Source: https://rainn.org/statistics
Taking Action-

Pratt Demographics

Image Source: https://rainn.org/statistics Source: https://www.pratt.edu/information/information-experience-design/ key-statistics/
Data Collection Via Survey
Have you been a Victim of Gender Based Crime What Type of Crime have you

Do You Know Where to go at Pratt for Help




Proposed InterventionsNew Therapy
Room Design

Existing Conditions




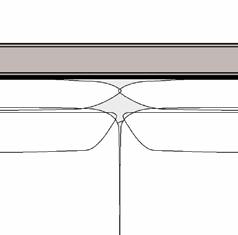










Purposed Intervention
Sharing FindingsINT Talk Series

Purposed Intervention
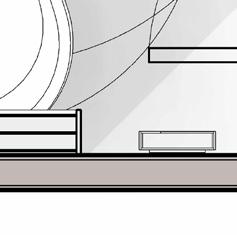


Rendering Credit: Lauren Cooper
Rendering Credit: Lauren Cooper
Rendering Credit: Lauren Cooper
Image Credit: Pratt Interior Design
Purposed Intervention
Proposed InterventionsInformation
Distribution
Through our research we found student’s typically did not know where to go to seek help. Knowing this was an issue, we began creating our second design intervention (which I took the lead on). The existing crisis information distribution system at Pratt is currently spread about and uninviting. We worked on a wall hanging pocket system, in hopes to make these pamphlets more inviting and possibly give room to distribute other items- such as tampons.

Existing Information Distribution System

Sketch Iteration

Image Source: https://www.linda-bui. com/work/gotchu Design Evolution
Case Study- Linda Bui Gotchu Tampon Dispenser
Elevation Drawings of Panel

Panel Prototype



Brooklyn, New York
Additional Group Members:
• Zhaoxi Dong
• Shiyue Zhang
Software Used:
• Adobe Illustrator
• Adobe Photoshop
• Revit
• Enscape
A team project was undertaken to evaluate the living conditions at HELP USA Livonia Apartments, a supportive housing community in Brooklyn, NY. Through interviews with residents, maintenance, and administrative staff, our team gained insights into daily experiences and building usage. Using this feedback, our group suggested simple interior interventions aimed at enhancing daily life and operational efficiency. Our team then presented these proposals to the stakeholders and sought their input, fostering a collaborative approach to enhancing the community’s environment.
Proposed Intervention-

Planning Sketchs



Proposed Intervention-

Existing Condition


Joshua Tree, California
Deserted Space
Software Used:
• Rhino
• Revit
• Adobe Illustrator
• Adobe Photoshop
An experimental project that explored structural creation through use of Rhino and Revit. Through this experimentation, a sculptural structure was created that was site specific to Joshua Tree, CA. This project also experimented with unconventional drawing types and representation to communicate the deeper feeling of this project.



Representations-
Exploded Axonometric

Experimental Representations


Brooklyn, New York
Twist Chair
Software Used:
• Rhino
• Adobe Illustrator
• Adobe Photoshop
• CNC Milling
• 3D Scanning
This furniture project started out with utilizing 3D scanning technology to scan a twist top perfume bottle found at a thrift store. The shape from the 3D scanned bottle was implemented in to Rhino and with aid of the CNC machine, became the shape of Twist Chair’s legs. The simple curves are to serve as a reminder that while the world is constantly changing and twisting- things will always rotate around and become full circle.

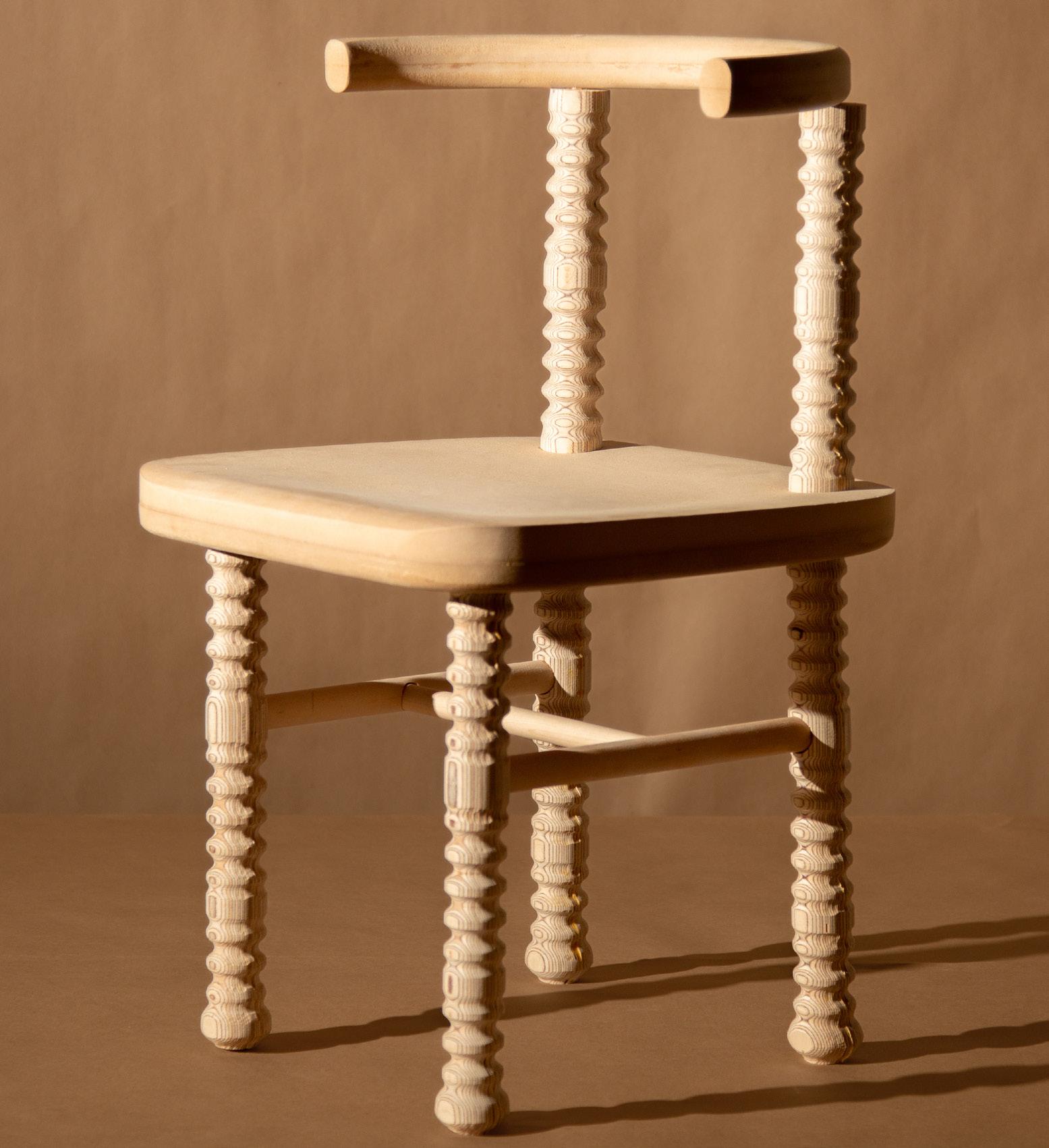

Image Credit: Zoe Herring

Brooklyn, New York
Cafe Atlantic
Software Used:
• Rhino
• Adobe Illustrator
• Adobe Photoshop
A two story cafe design set on 525 Atlantic Ave, Brooklyn, NY. This exercise emphasised working on construction documents and drafting construction details. With an additional emphasis on growing skills in Revit.



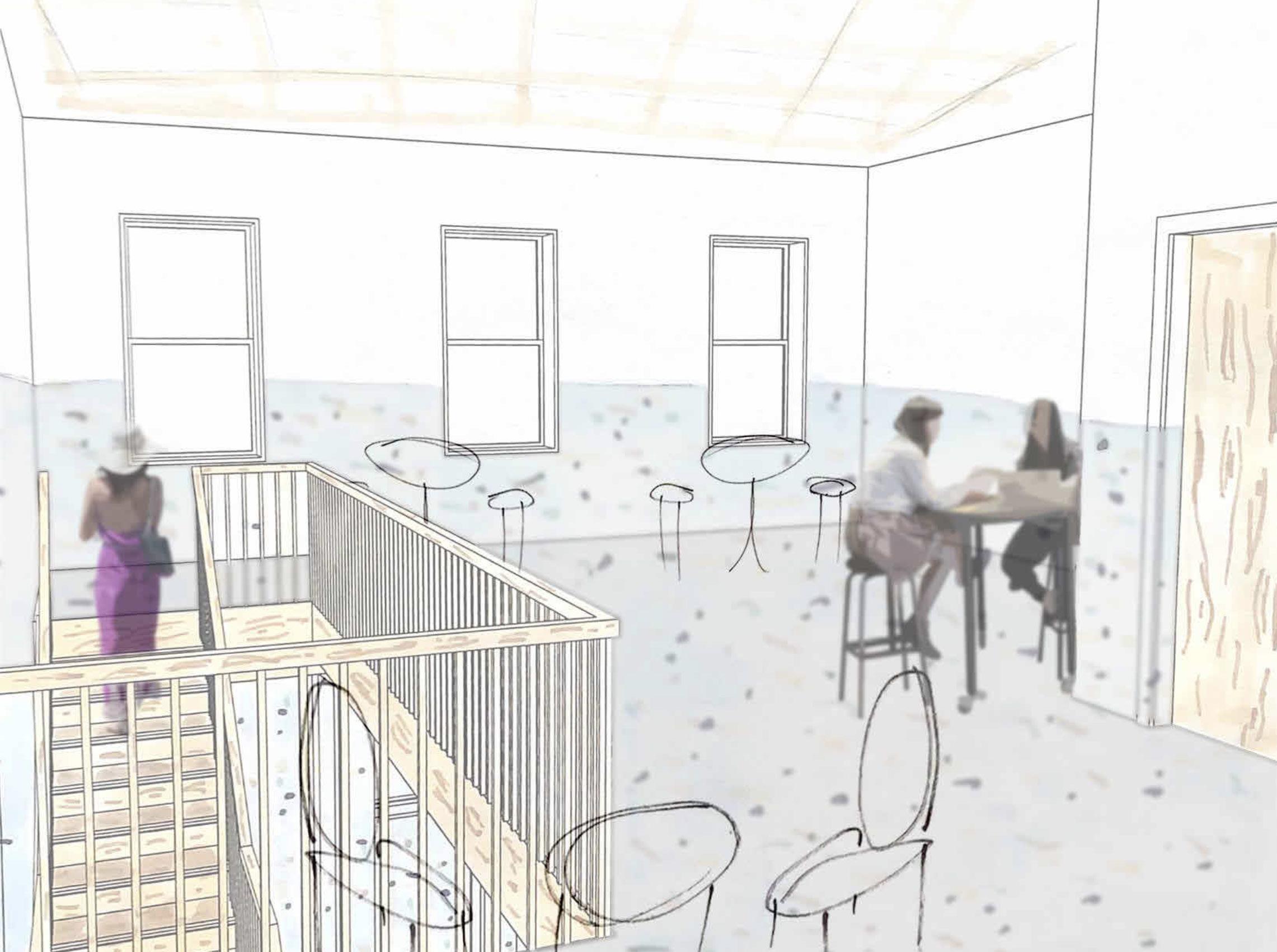

Haukijärvi, Finland
Era Merge
Software Used:
• Procreate
• Adobe InDesign
A graphic project inspired by Early 1900s Estonian book designing, Late 1990s American/UK/European typography, and “The Web Design Index 2” (early 2000s web design). Created while working in the Finnish countryside.









