
MIXED-USE DESIGN






With studios throughout the Carolinas and Georgia, McMillan Pazdan Smith (MPS) is always nearby, dedicated to the communities and clients we serve.
Our team of architects, planners, and interior designers is committed to creating functional, enduring, costeffective, and iconic built environments. With expertise across markets including education, healthcare, commercial, civic, and multi-family living, clients and communities benefit from diverse, collaborative research and thought leadership. With each project, we strive to enhance quality of life and empower each client to achieve their goals, creating meaningful and lasting impact for the good of all.
As a community-focused design practice, we understand that the well-being of communities is predicated on the vitality, connectivity, and sustainability provided by the integration of commercial, residential, and recreational spaces. Our firm has participated in many master planning and design efforts to create mixed-use communities that represent intelligent models for growth.
We have an established network of private and public developer clients throughout the Southeast, and are adept at helping them navigate the process of advanced planning and entitlement through subsequent phases of design.
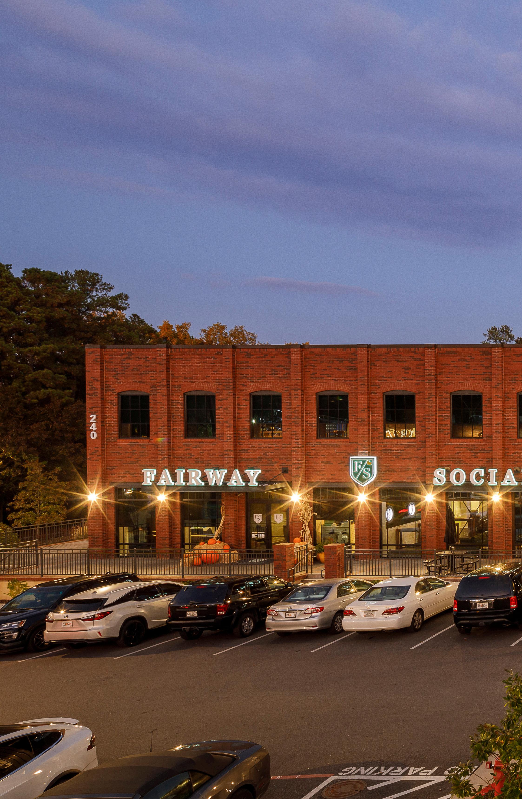
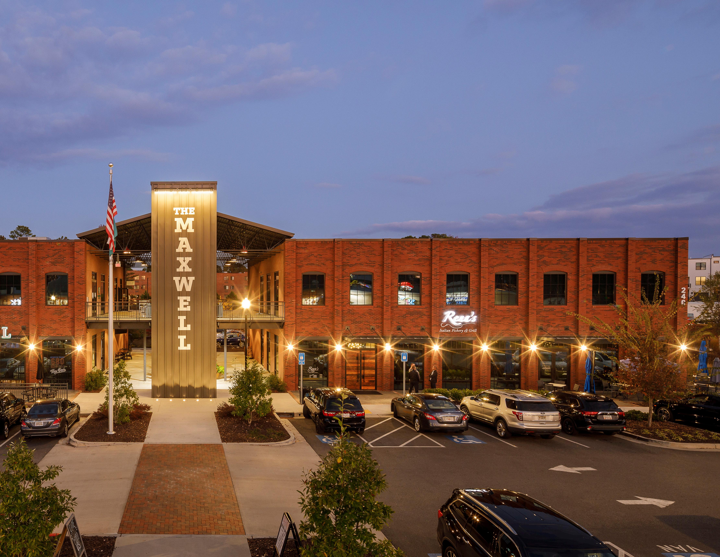
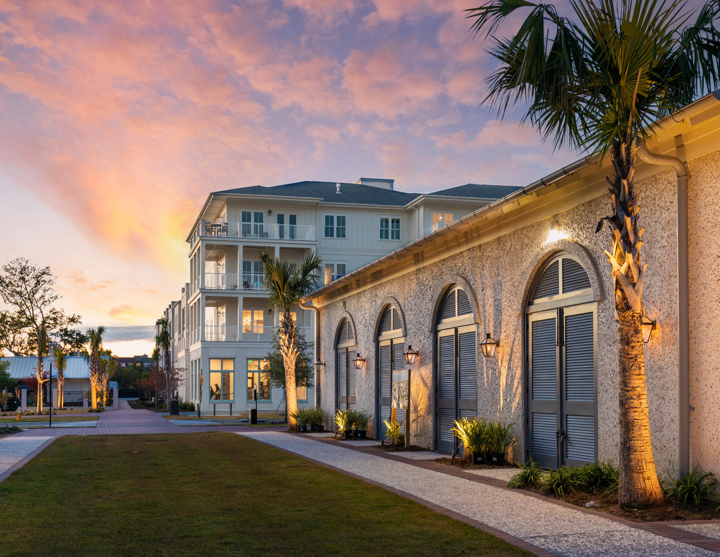
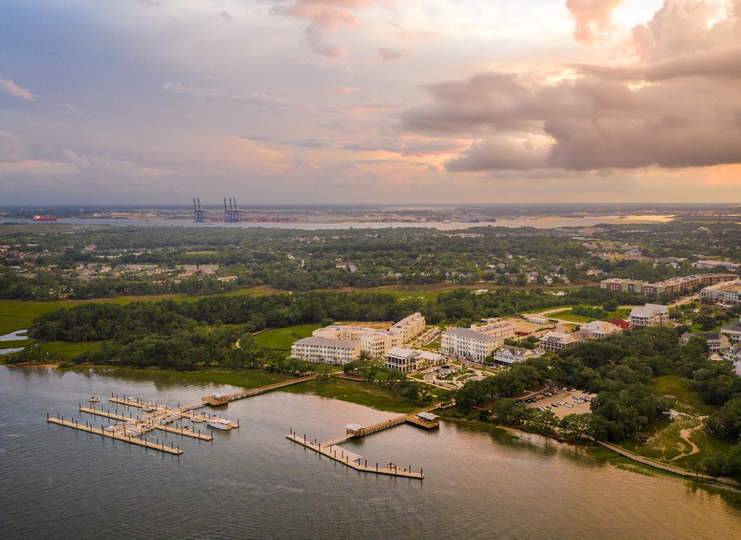
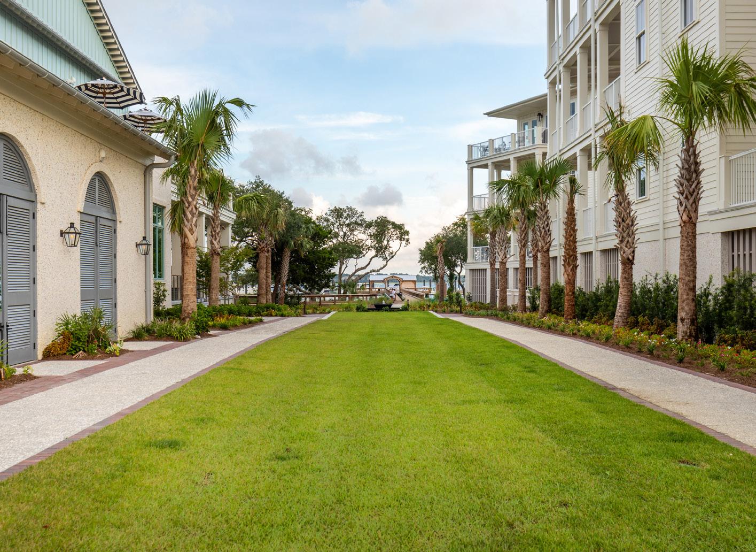
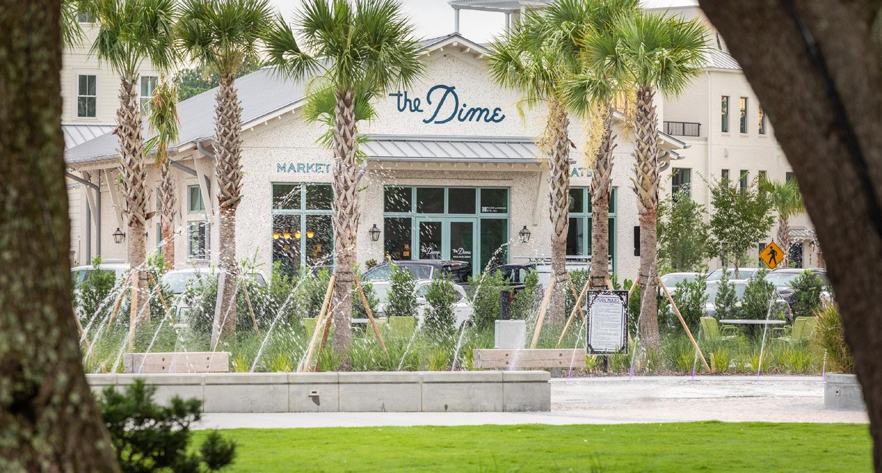
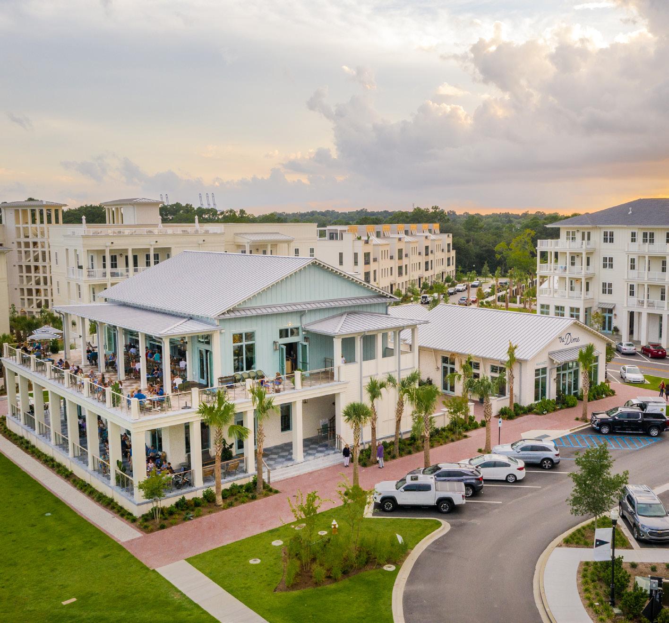
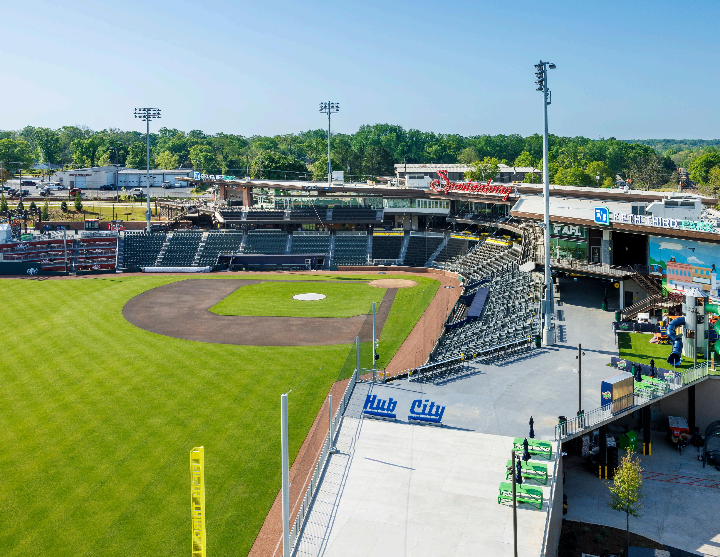
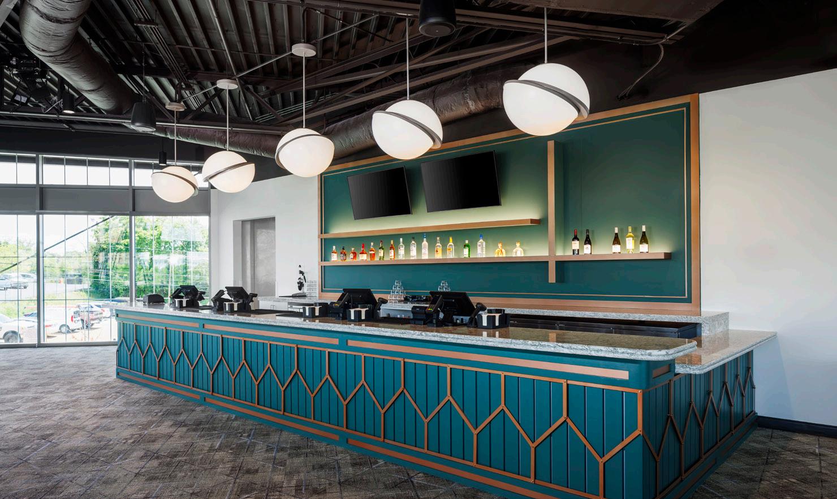


Design of new mixed-use facility in Athens, GA. Consisting of 11 buildings, 110 residential units, and 25,000 SF of commercial space.


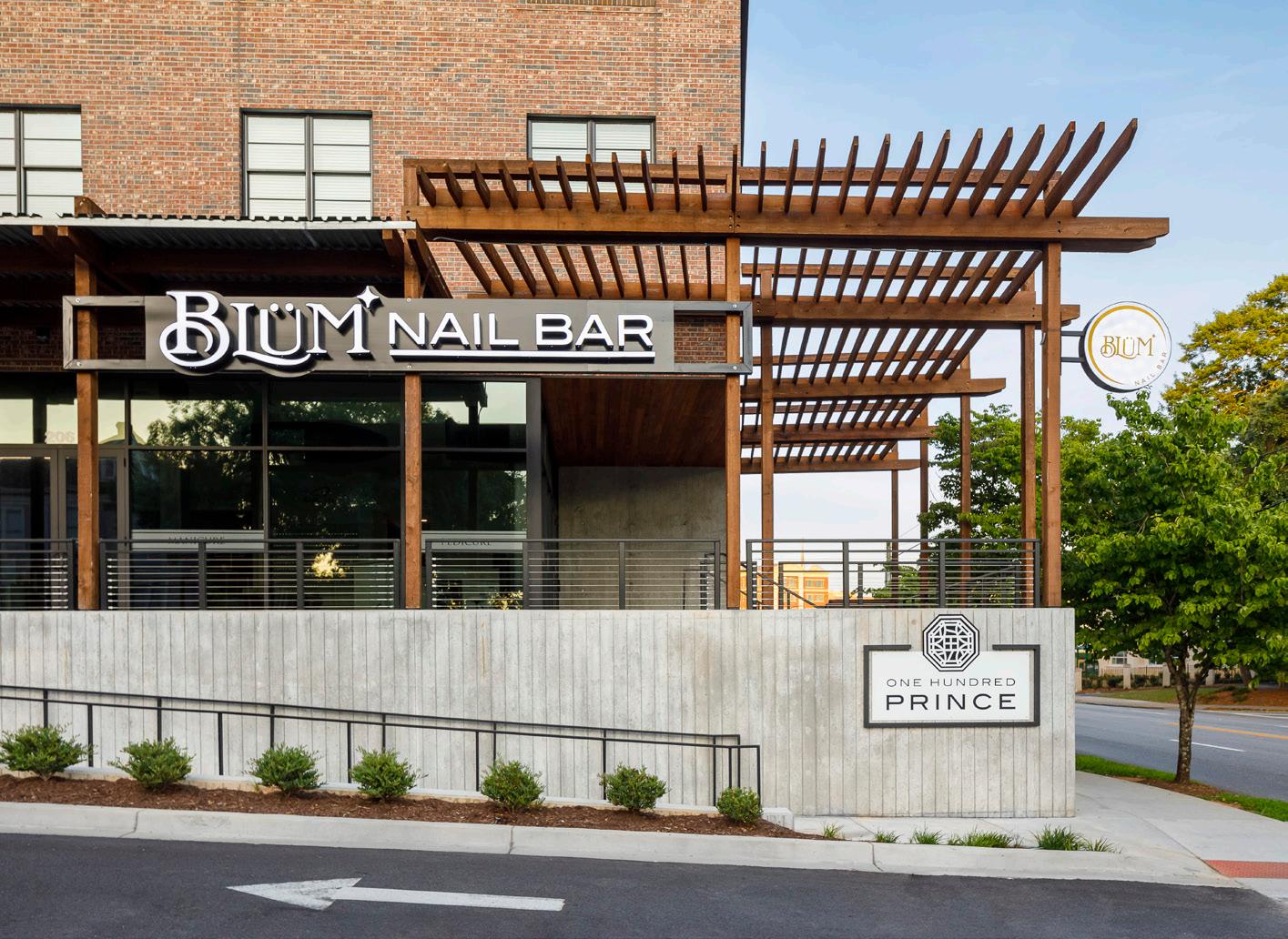

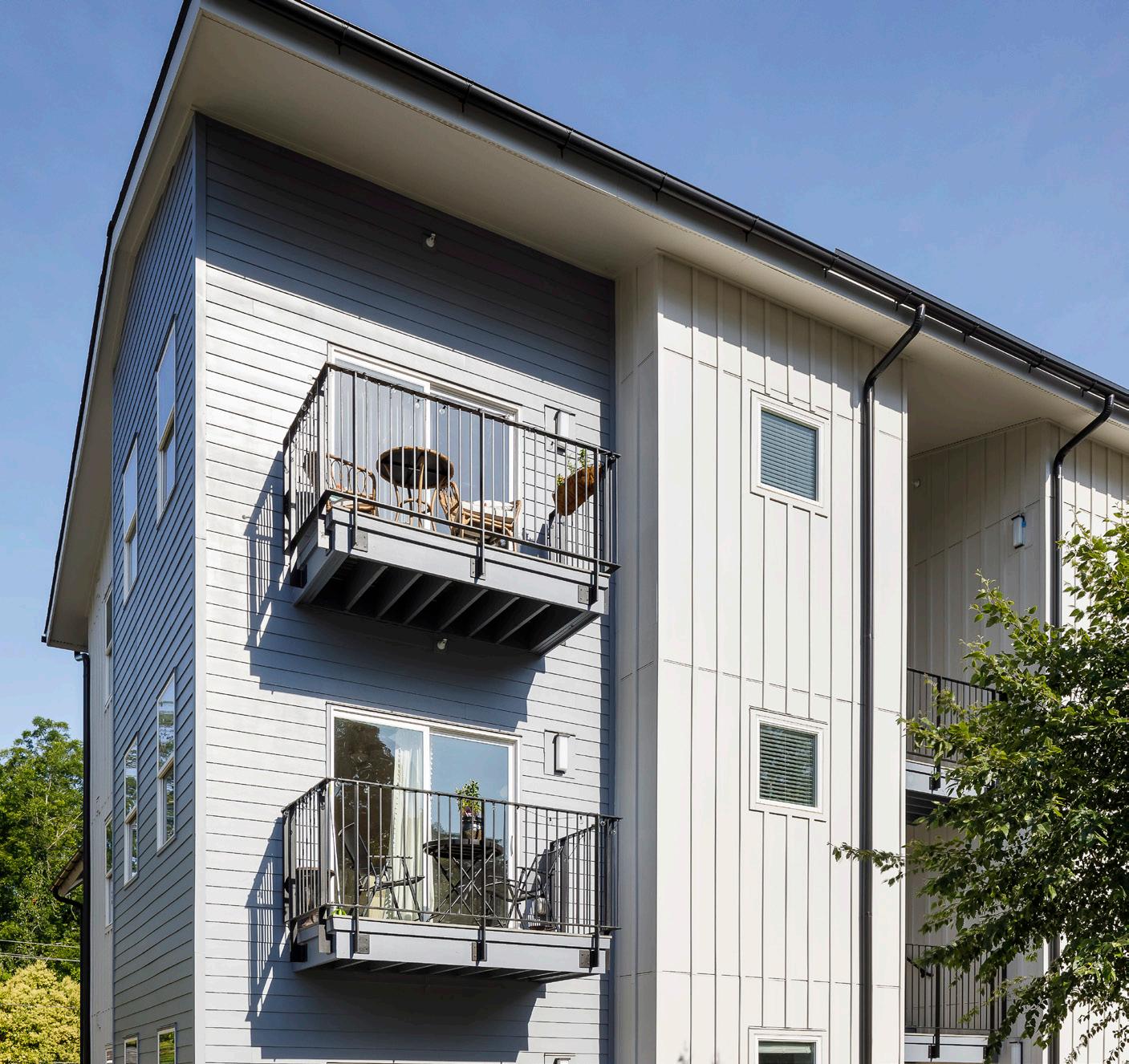
Consisting of 3.2 acres in the heart of Chattanooga, this development has 5 buildings and 163 multi-family units.

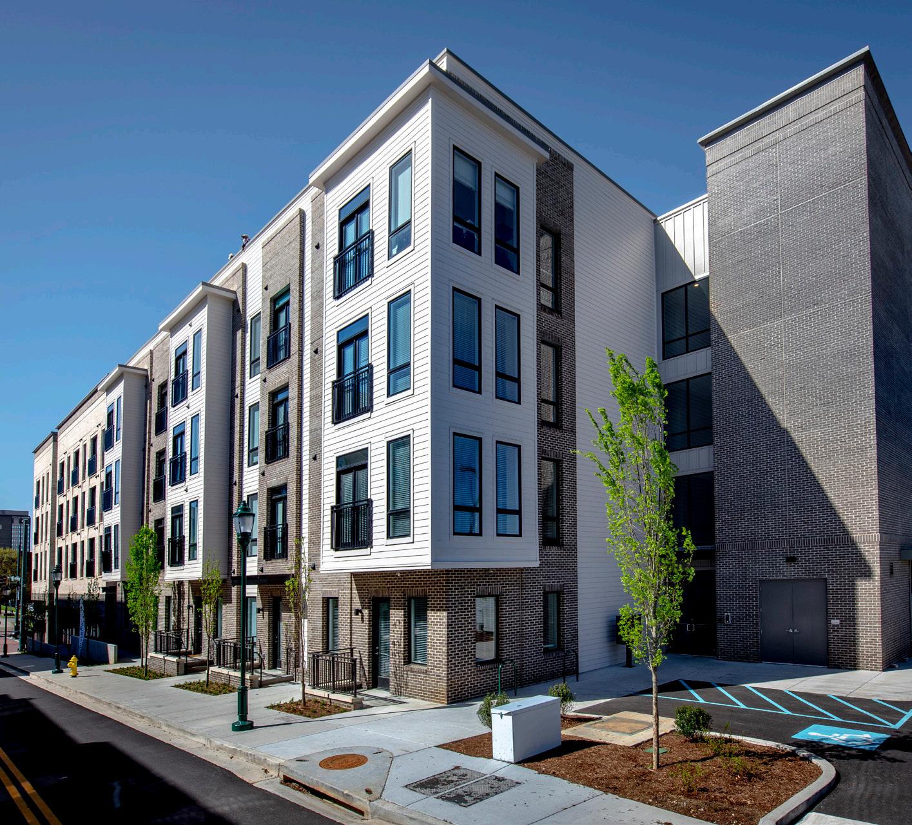
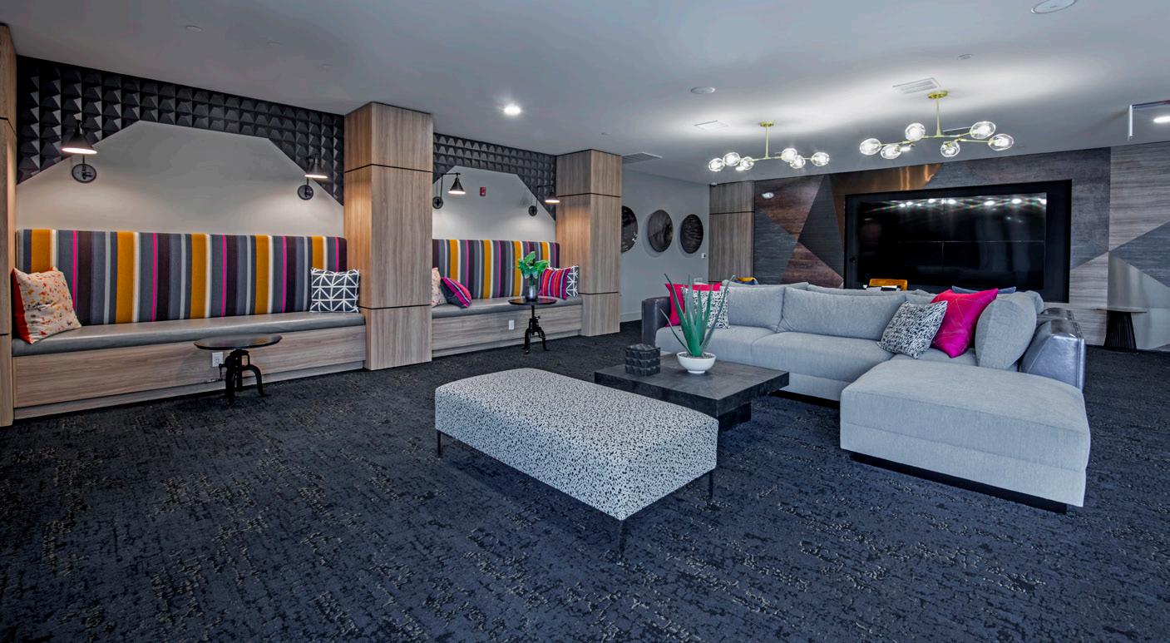

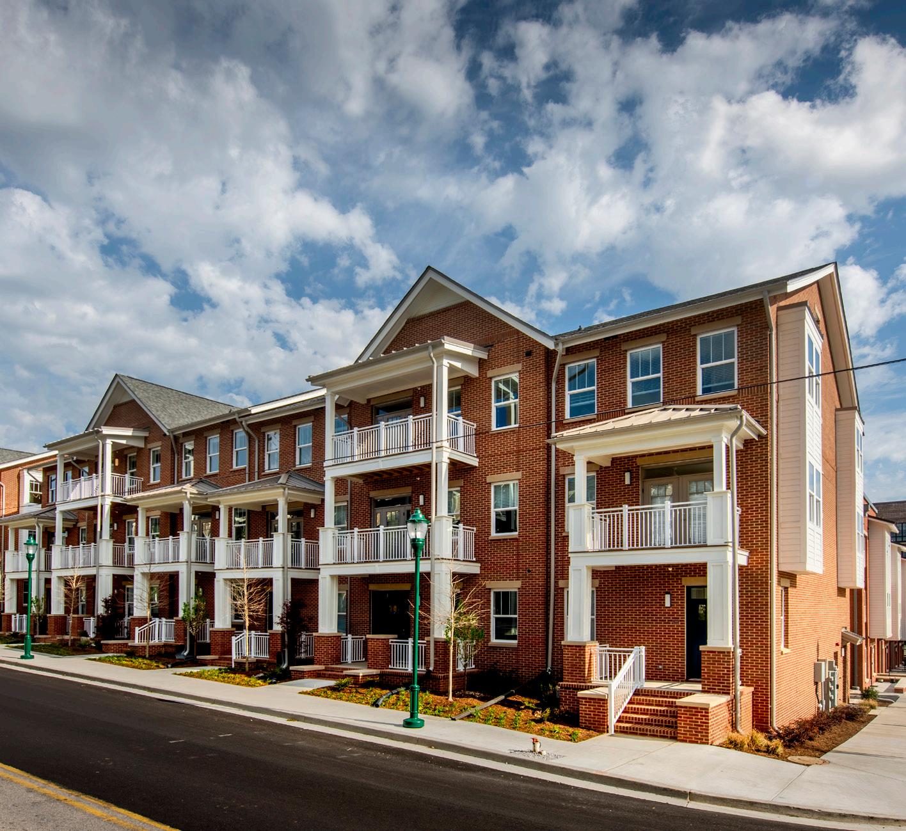

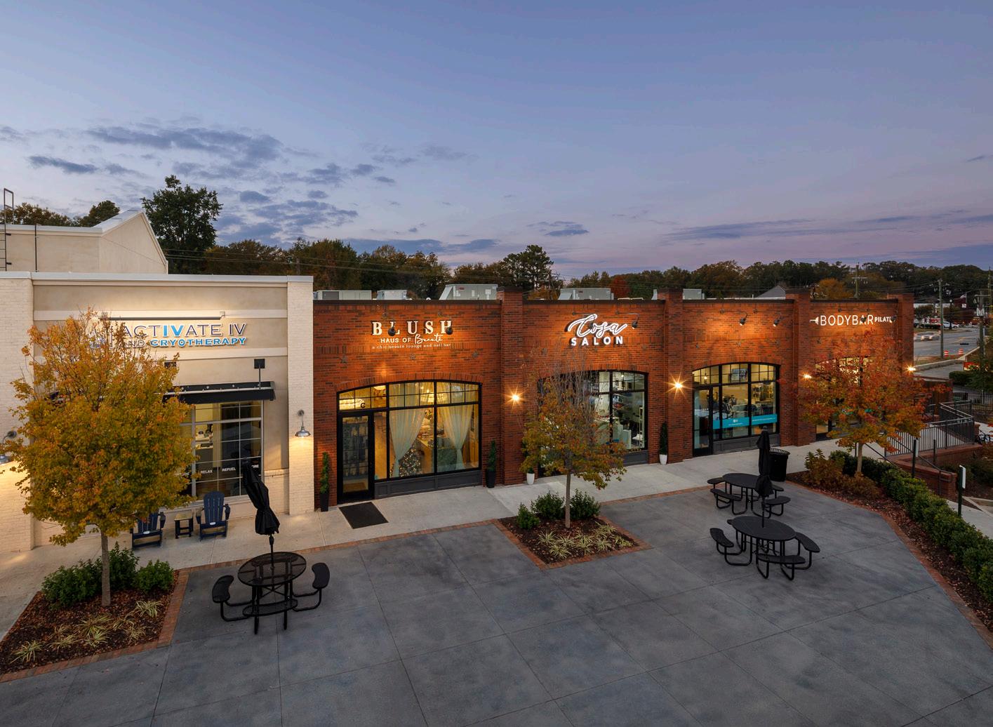


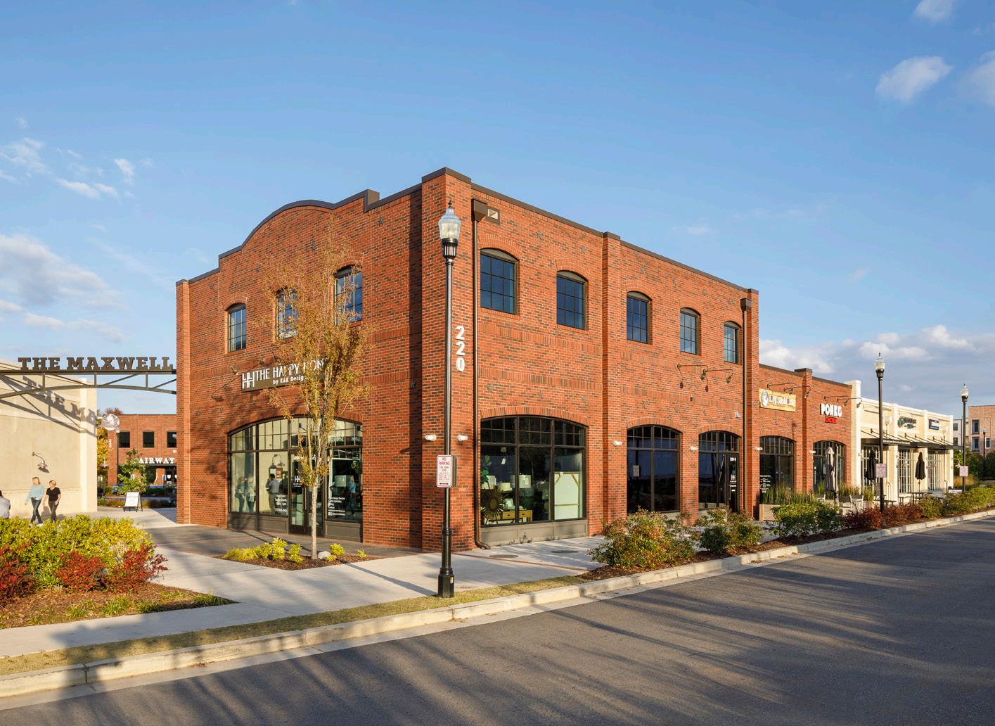
New construction of a seven-story mixed-use development in Greenville. Our design team incorporated residential, retail, and office space.

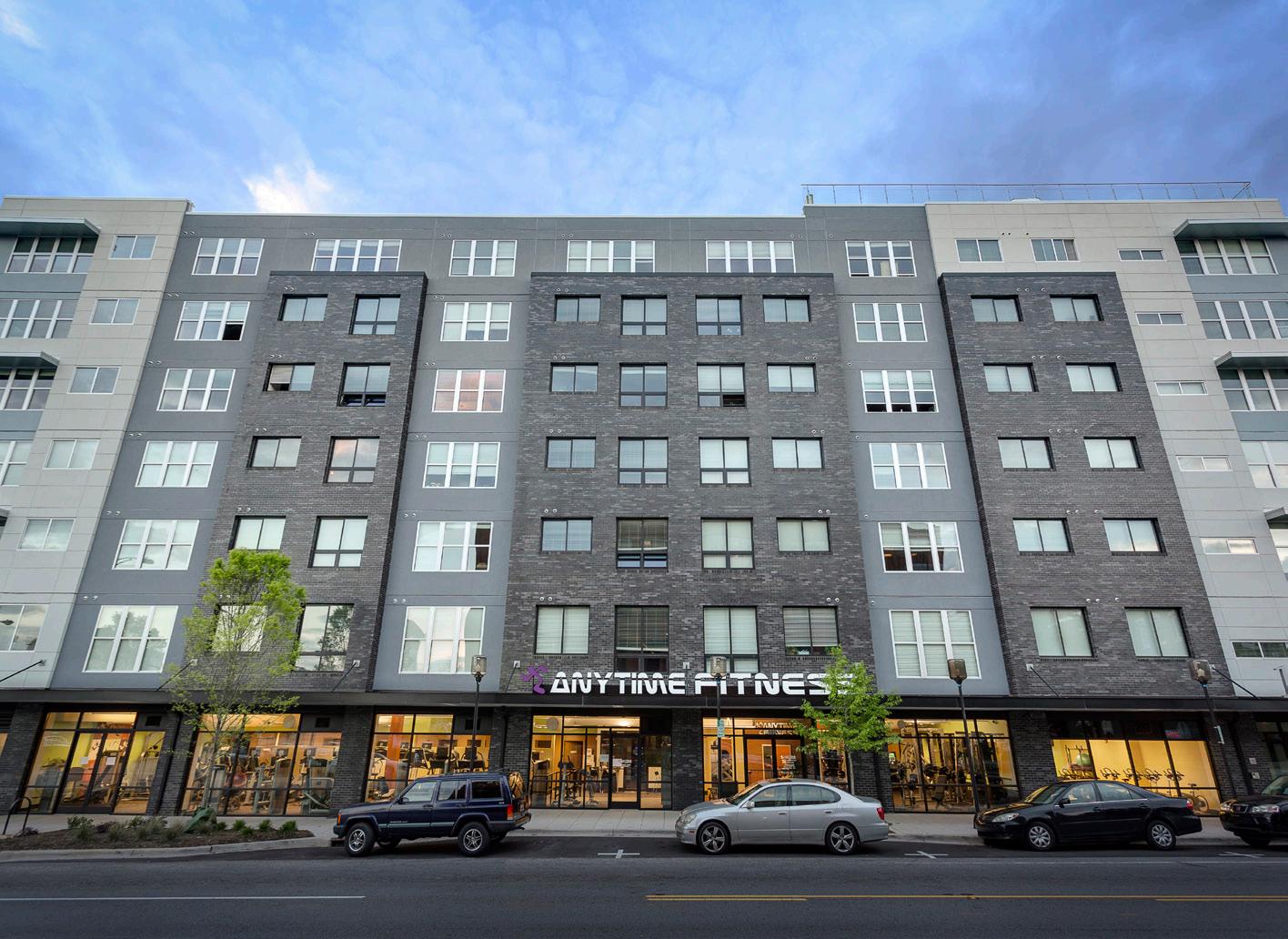
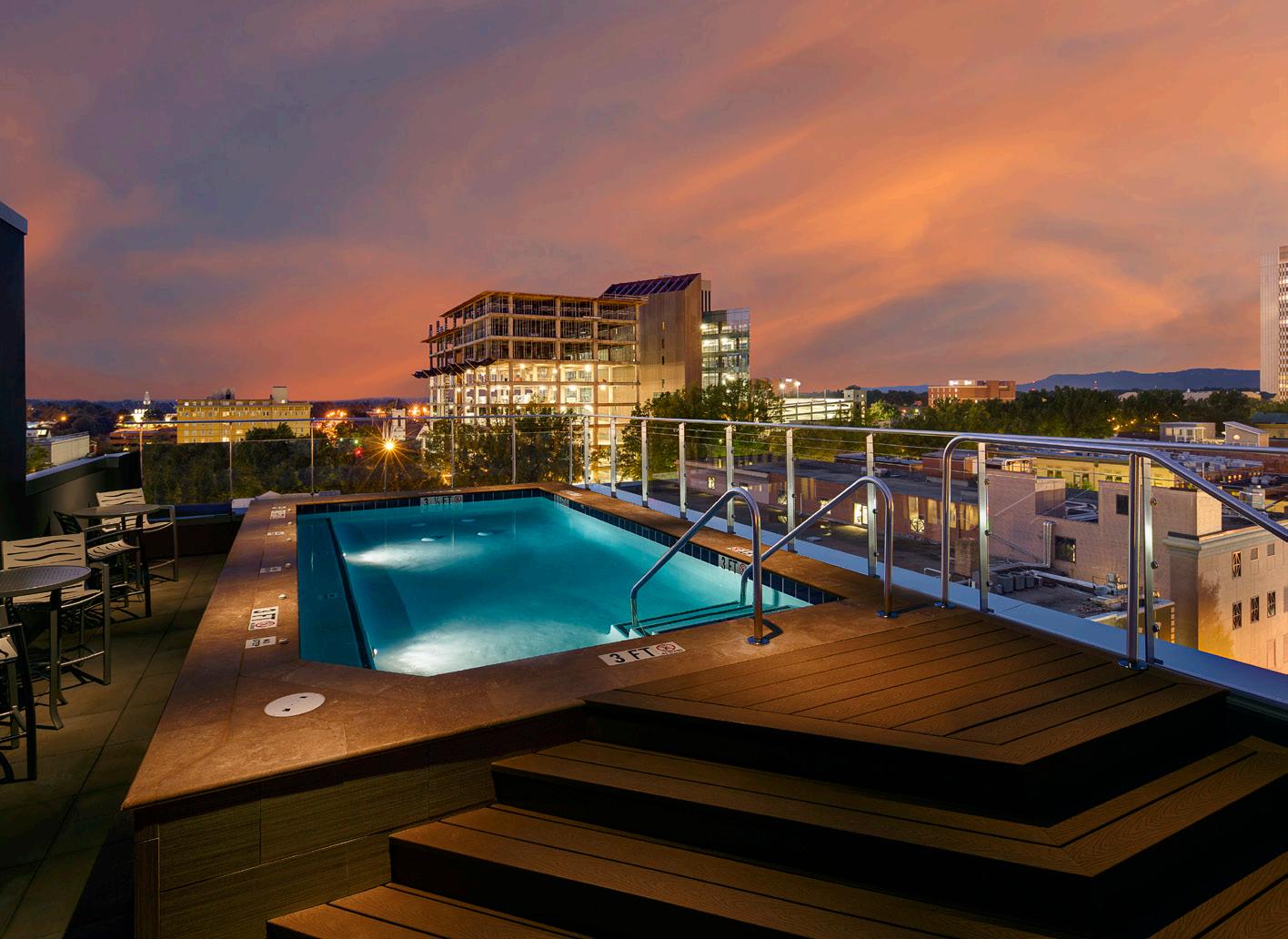

677 King Street / Atlantic South Development
New construction of mixed-use and office space on Charleston’s peninsula. This is the first building in Charleston to incorporate a mechanical parking system.
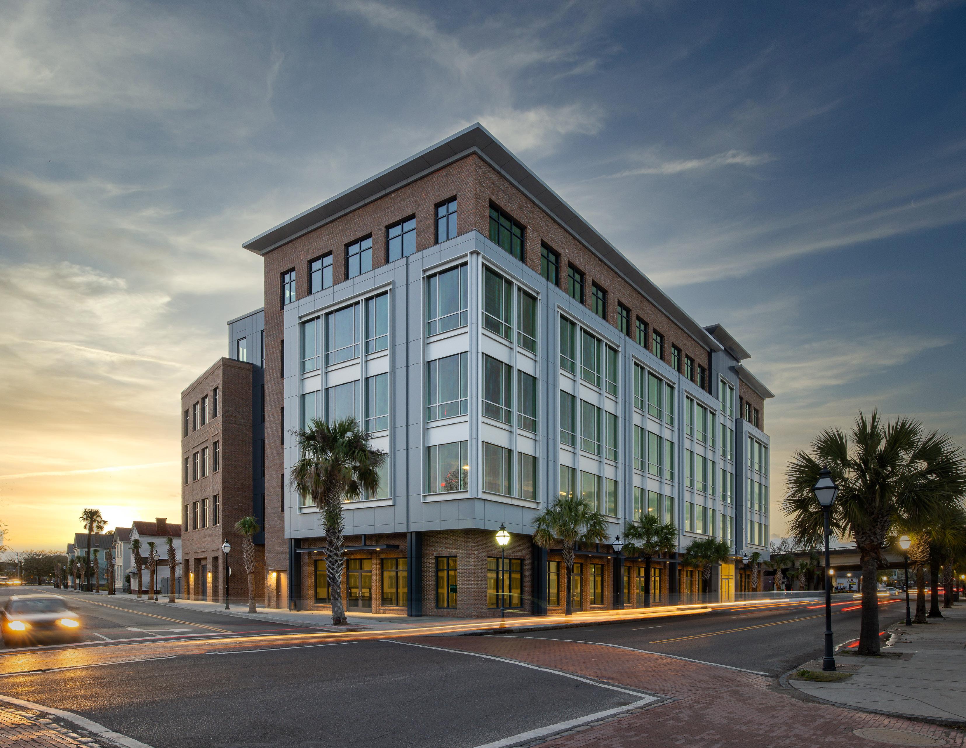

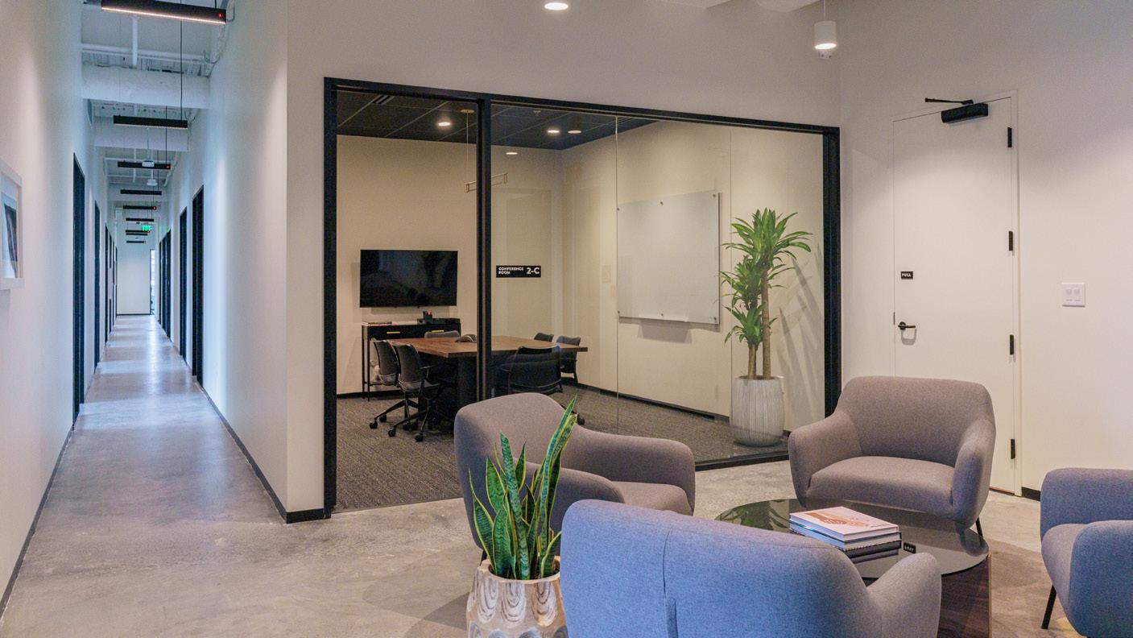
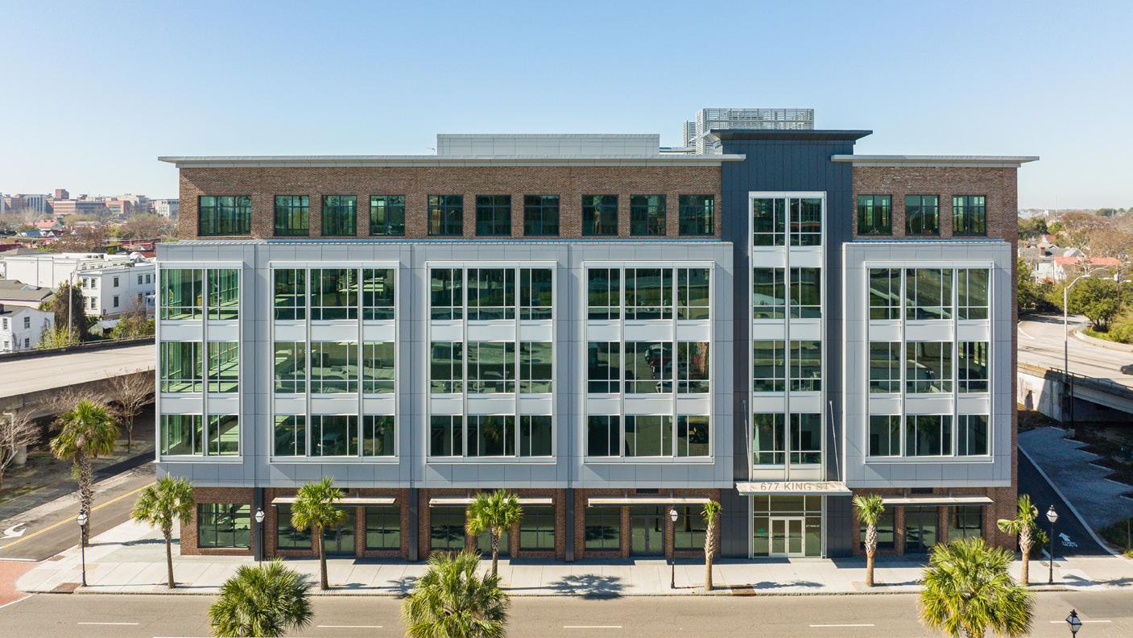

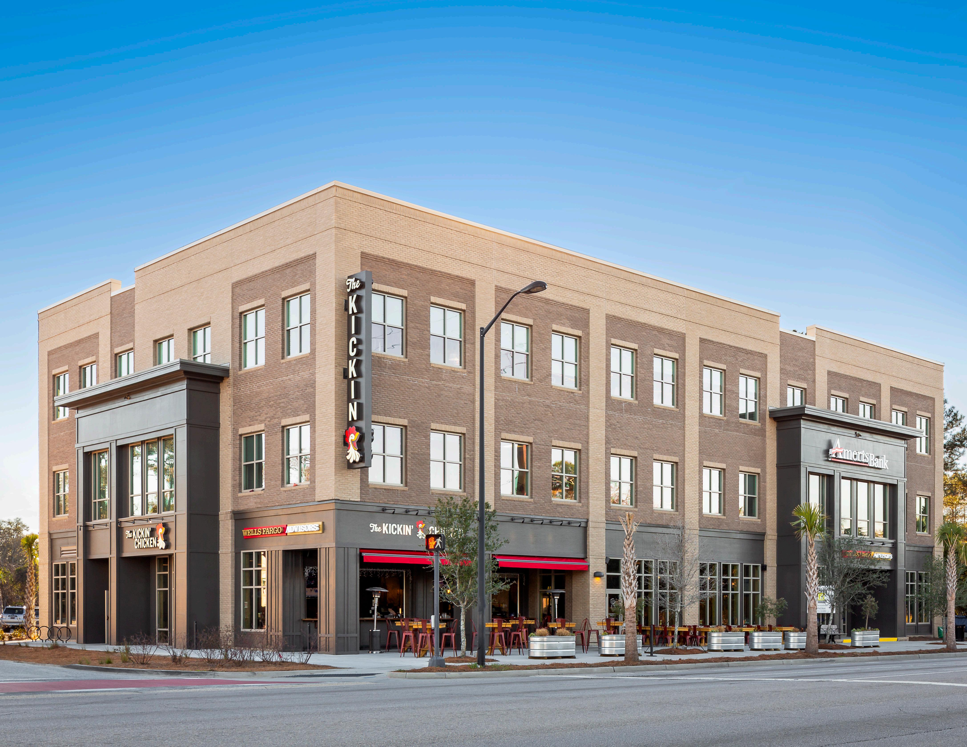
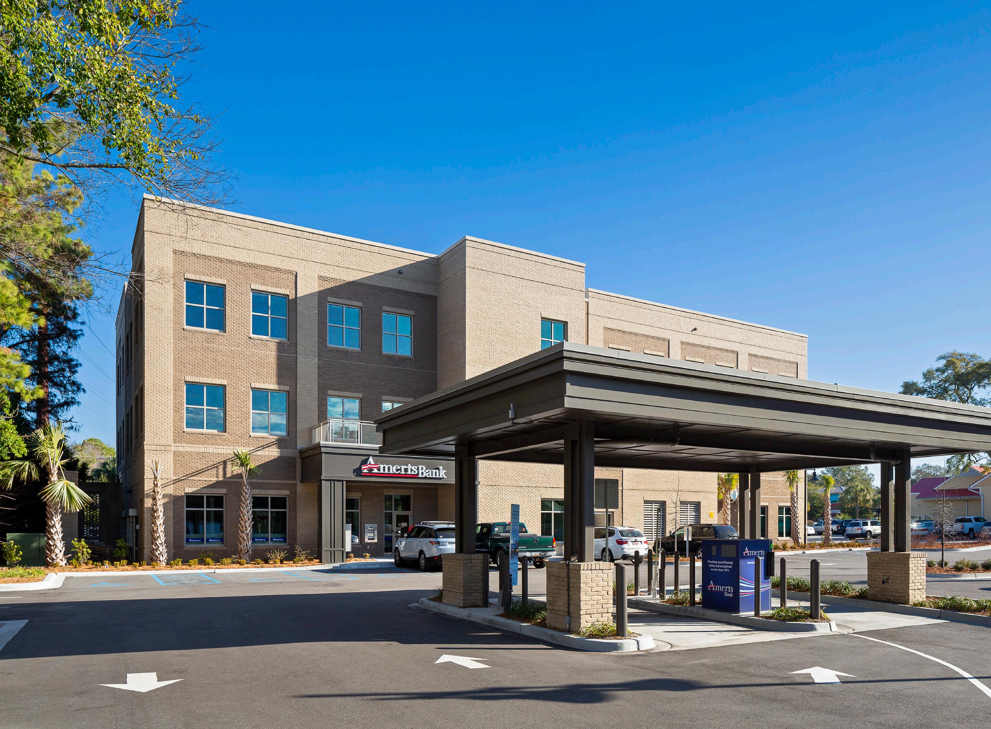
Aug
Adaptive reuse of an historic building in downtown Spartanburg. The development includes 45 multi-family units, office, retail, and commercial space.
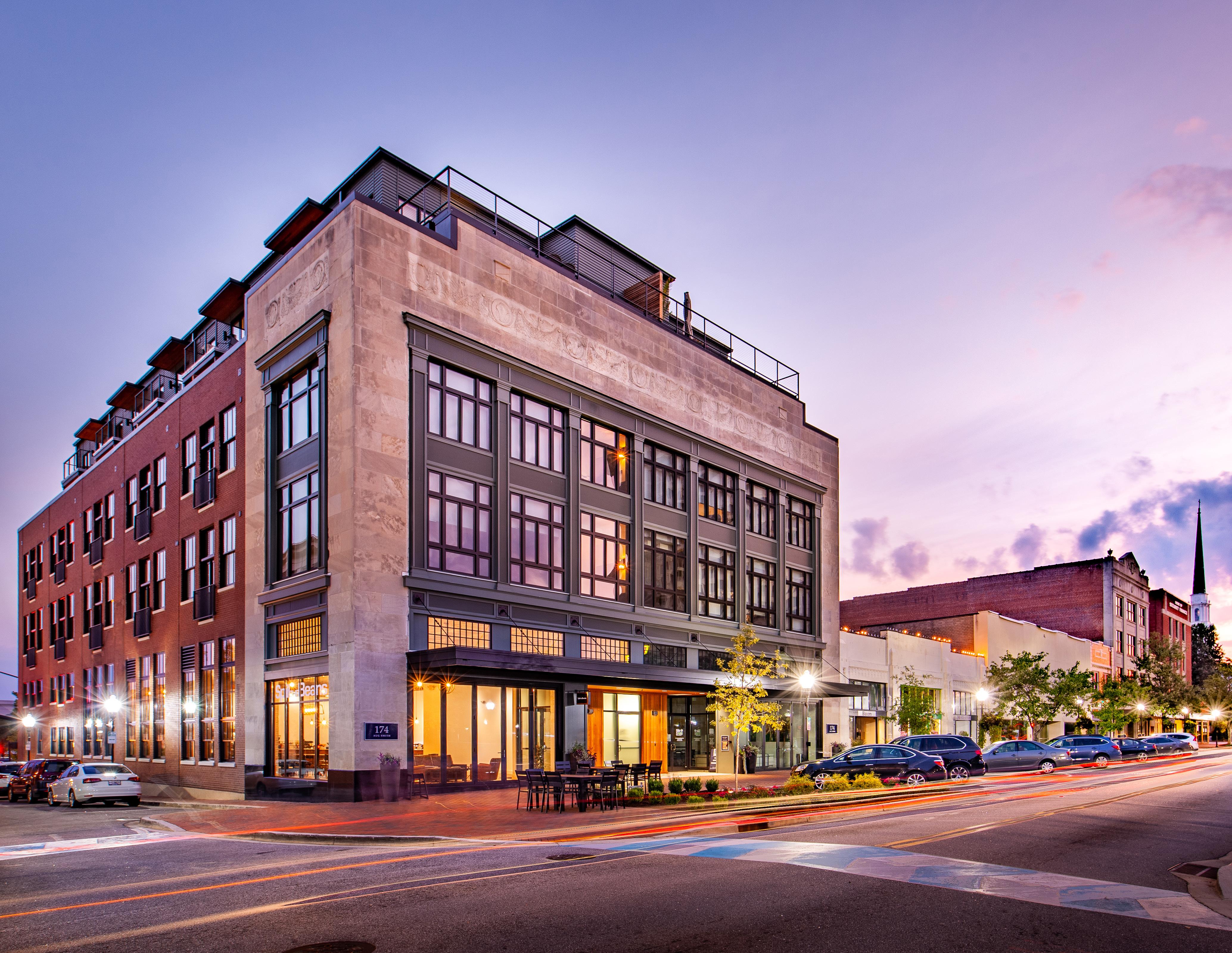
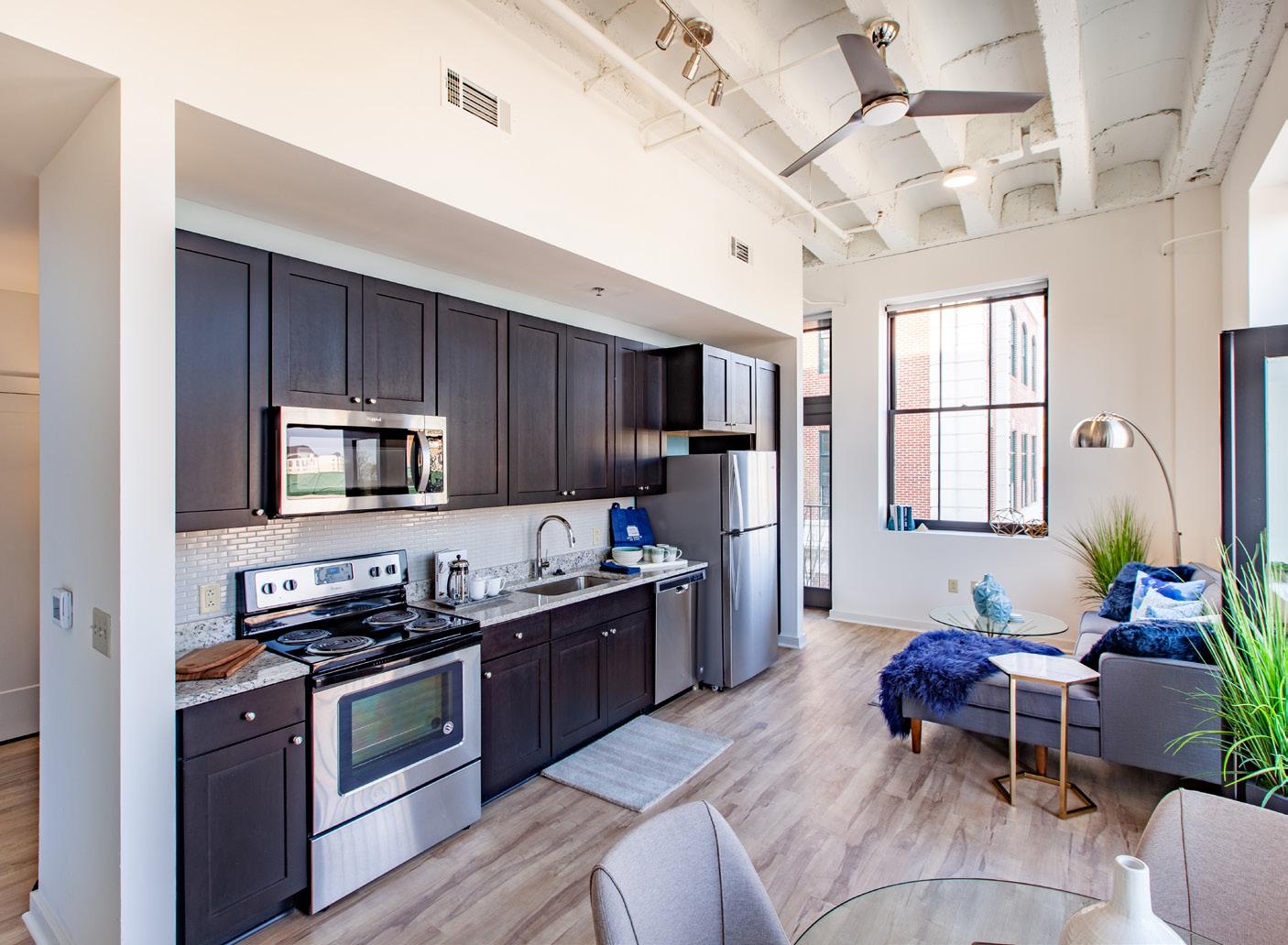
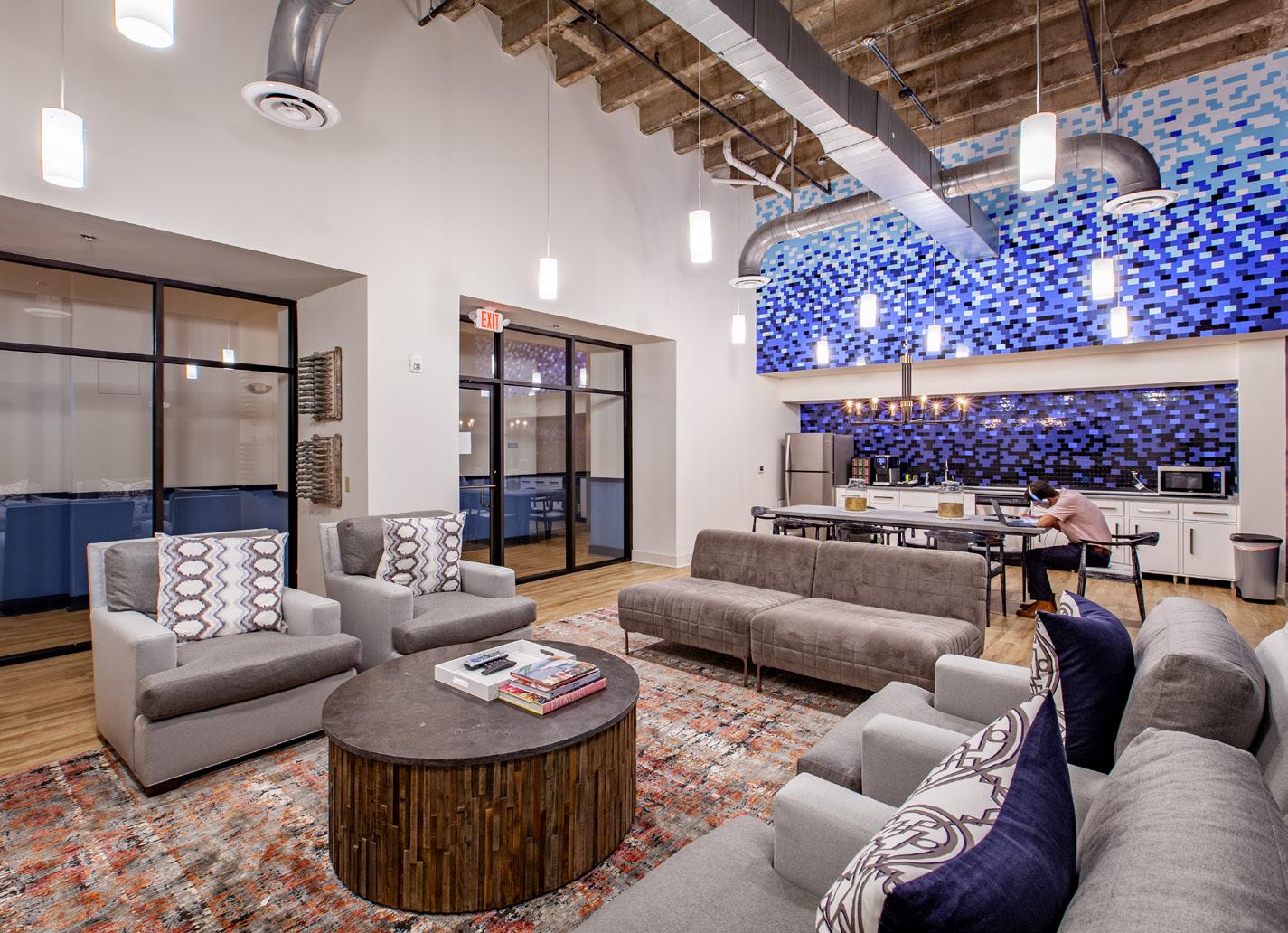

Adaptive reuse of a former textile mill. This 800,000 SF development includes multi-family units, restaurants, recreational space, office space, and more.
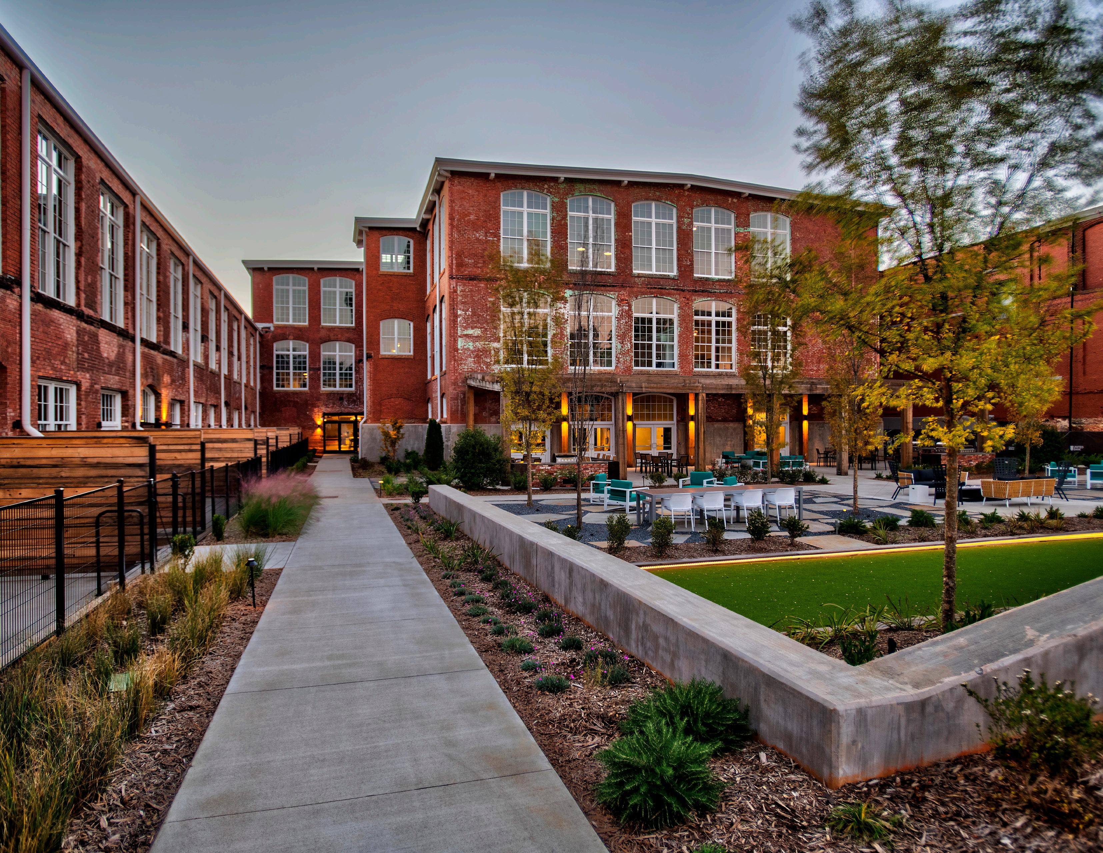
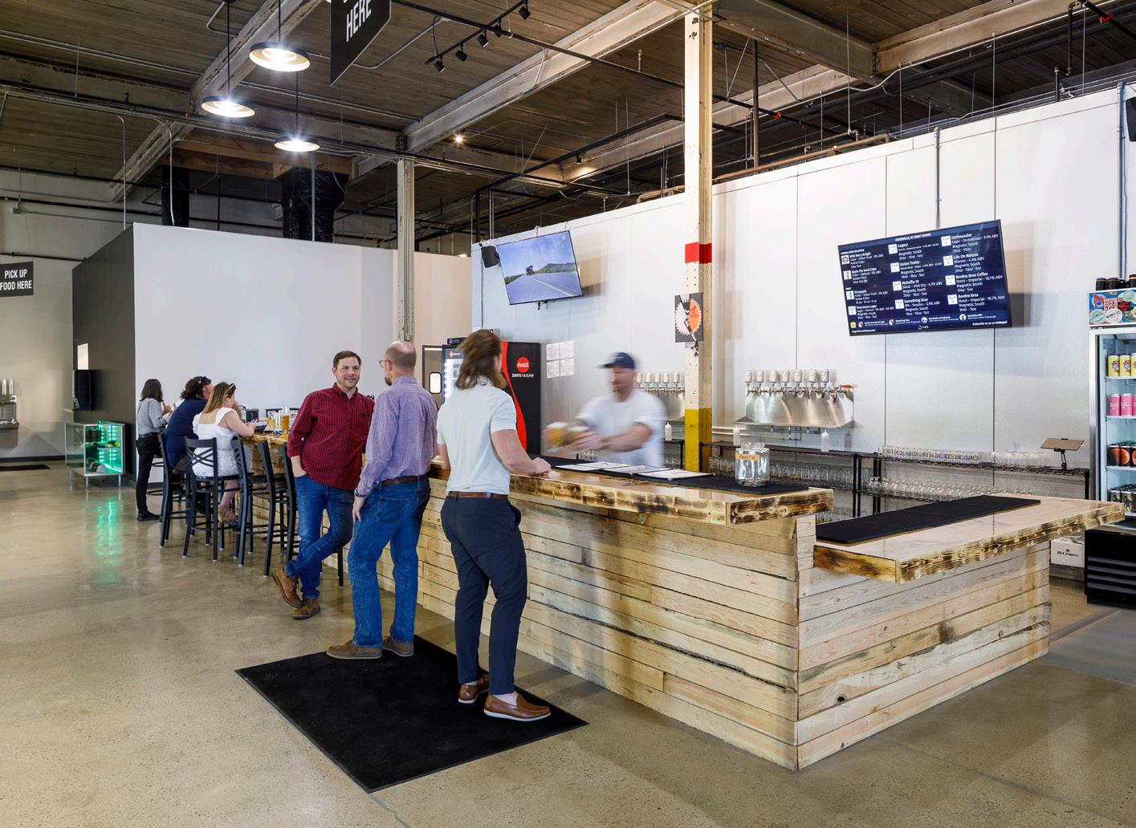
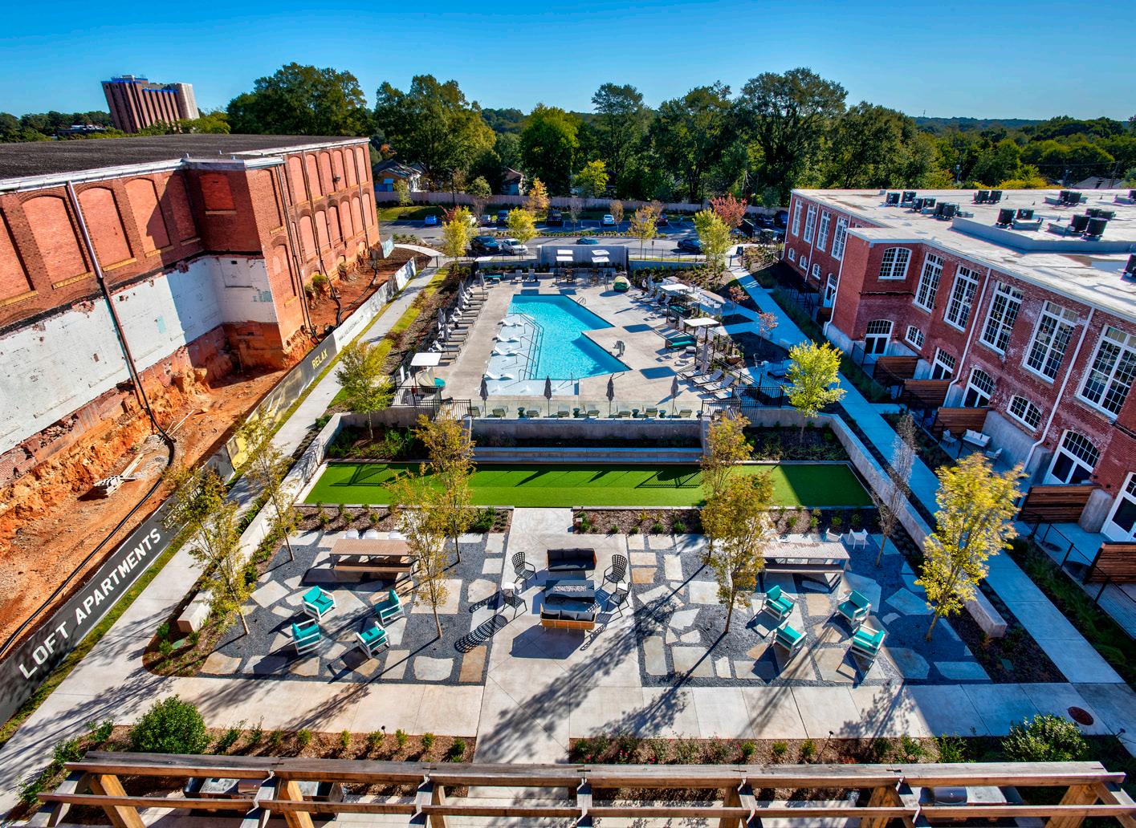
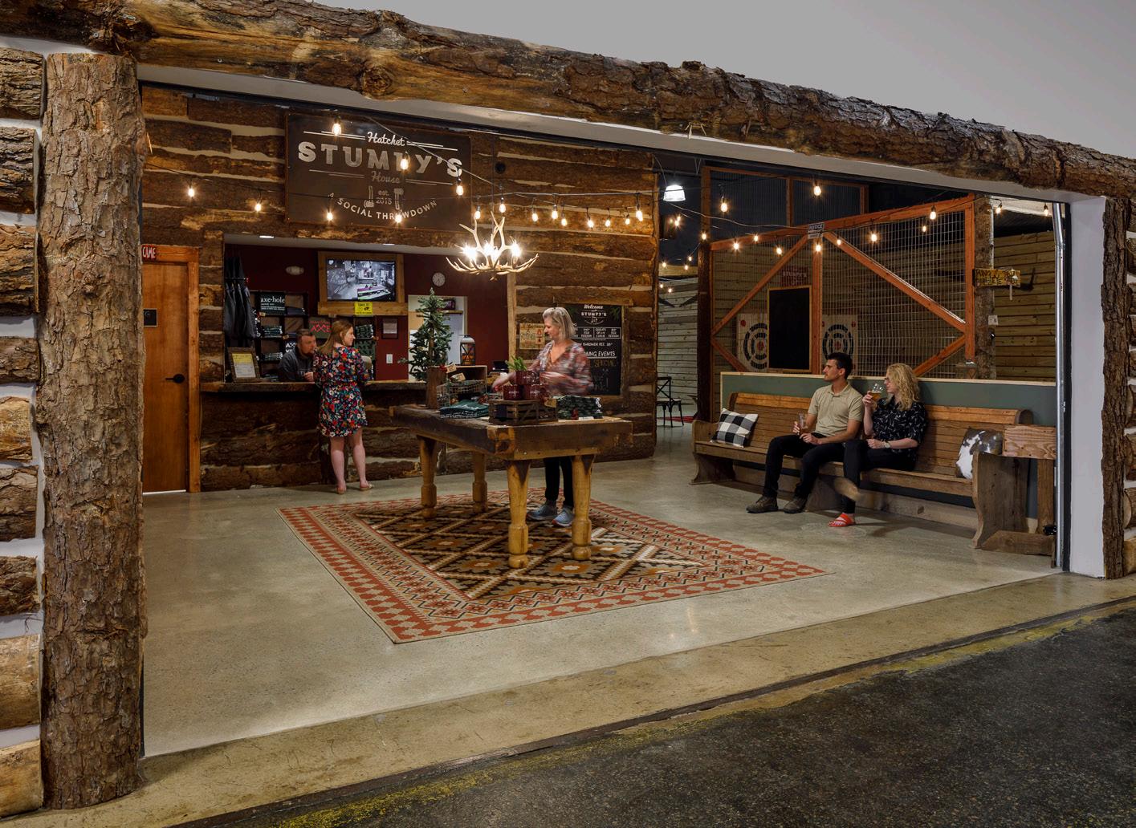

New construction of a 350,000 SF mixed-use development that includes 225 multi-family units. Also included is 21,000 SF of retail space along the ground floor.




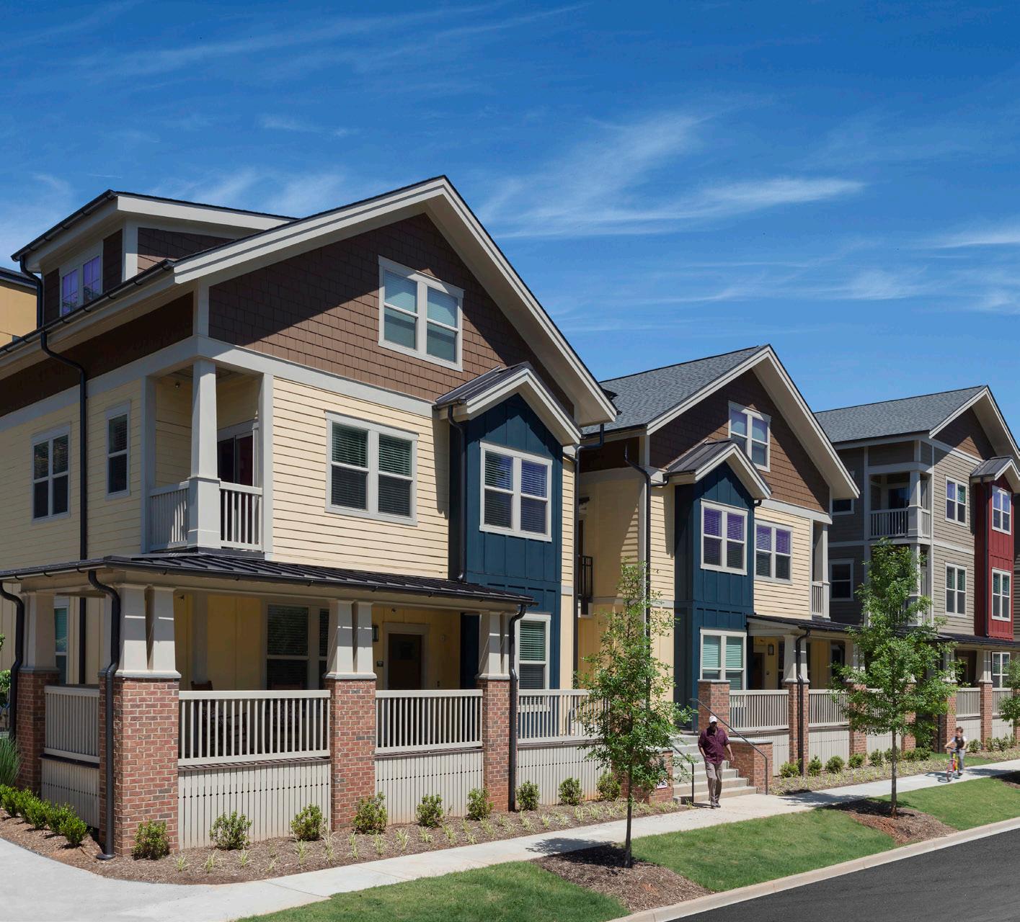
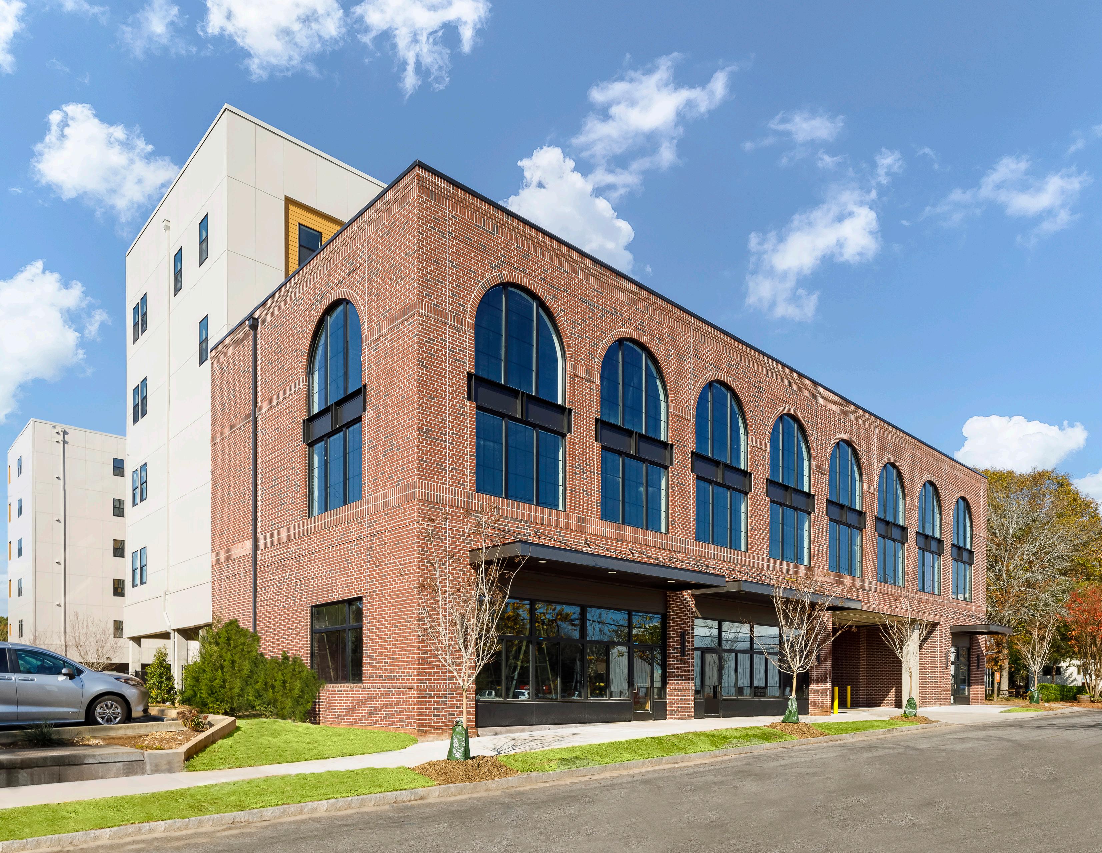

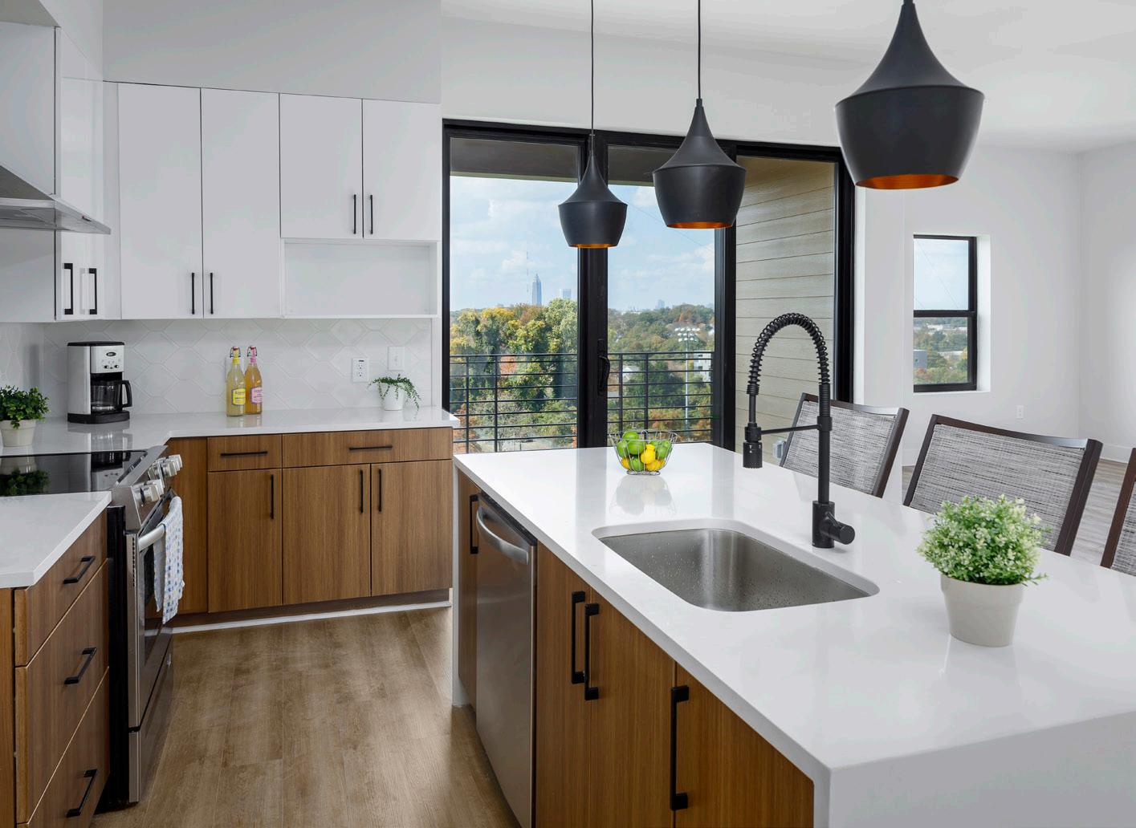
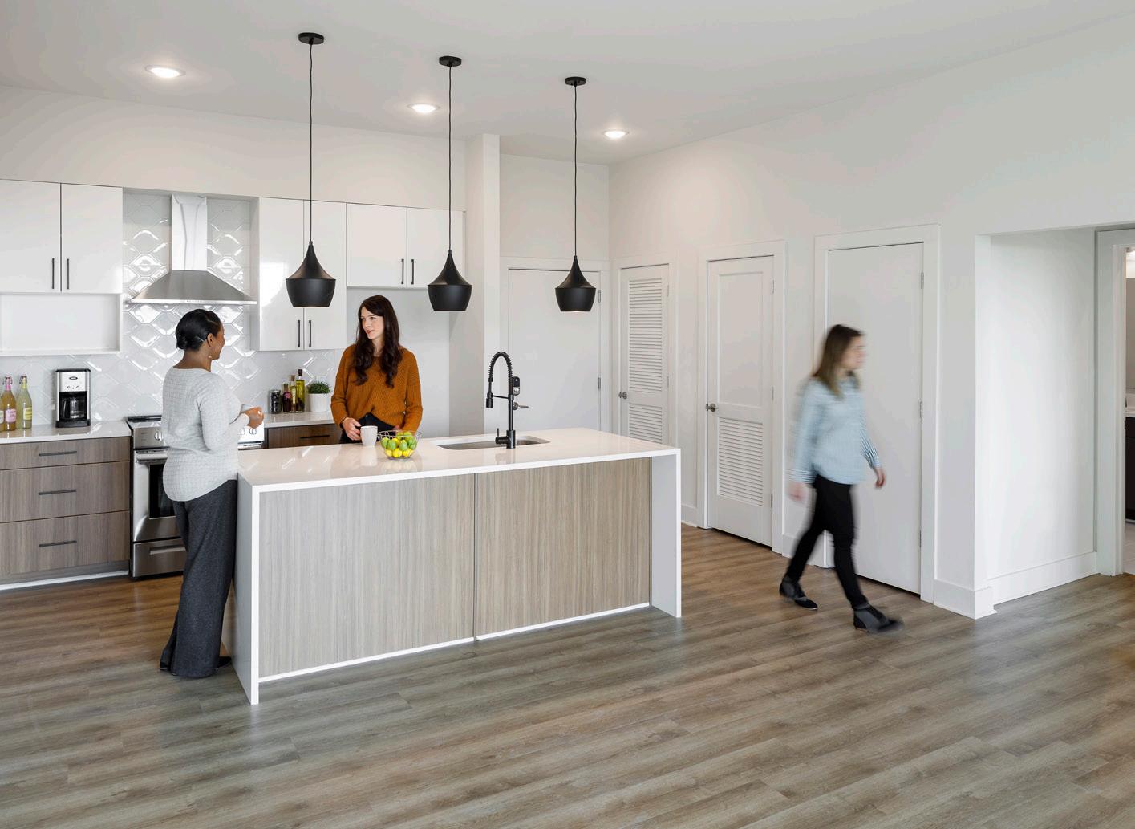

Montgomery Building / BF Spartanburg, LLC
Historic renovation of one of the first Chicago-style construction projects ever built outside of Chicago. This 135,000 SF development includes space for multi-family apartments, retail, and offices.

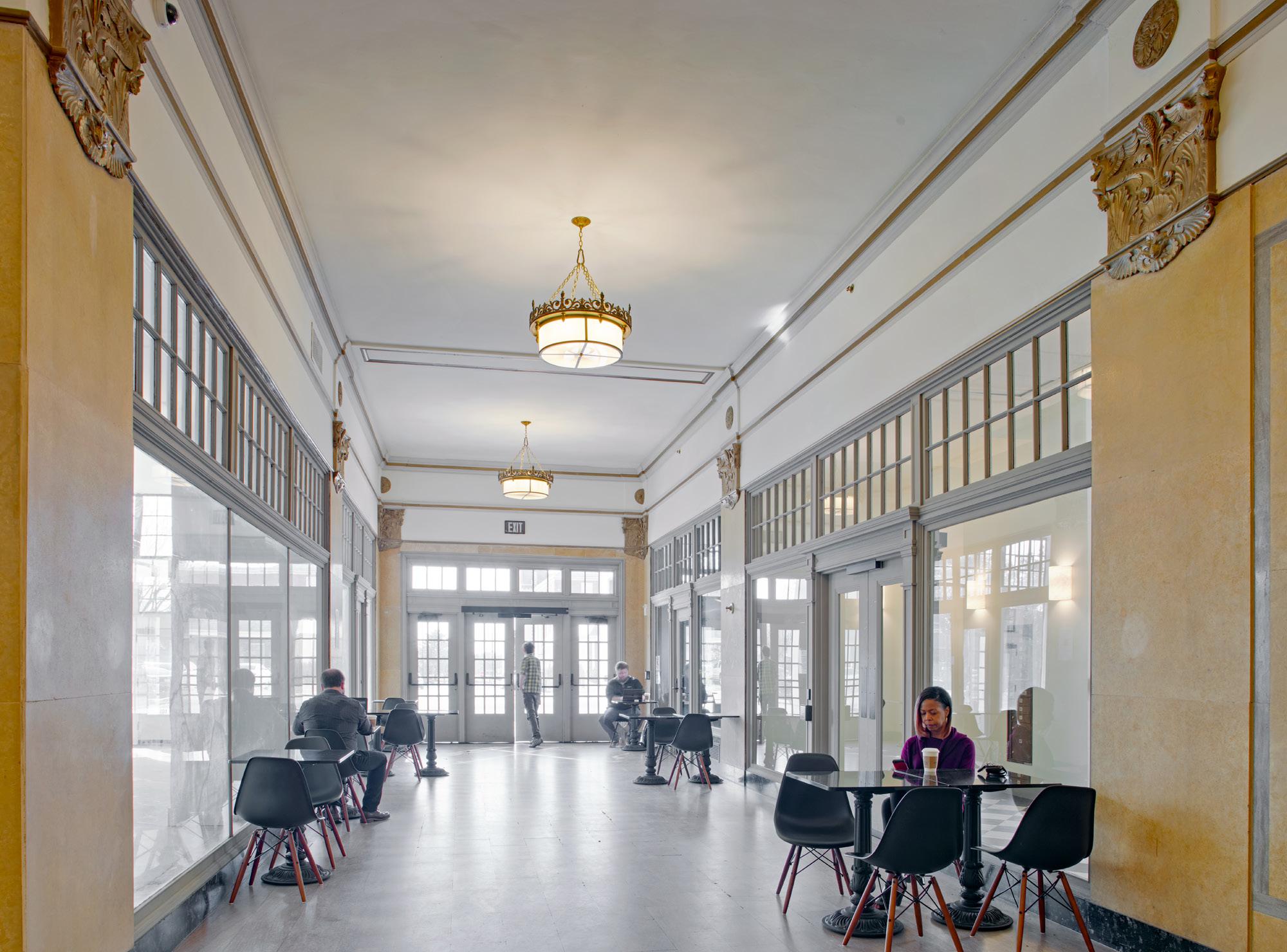
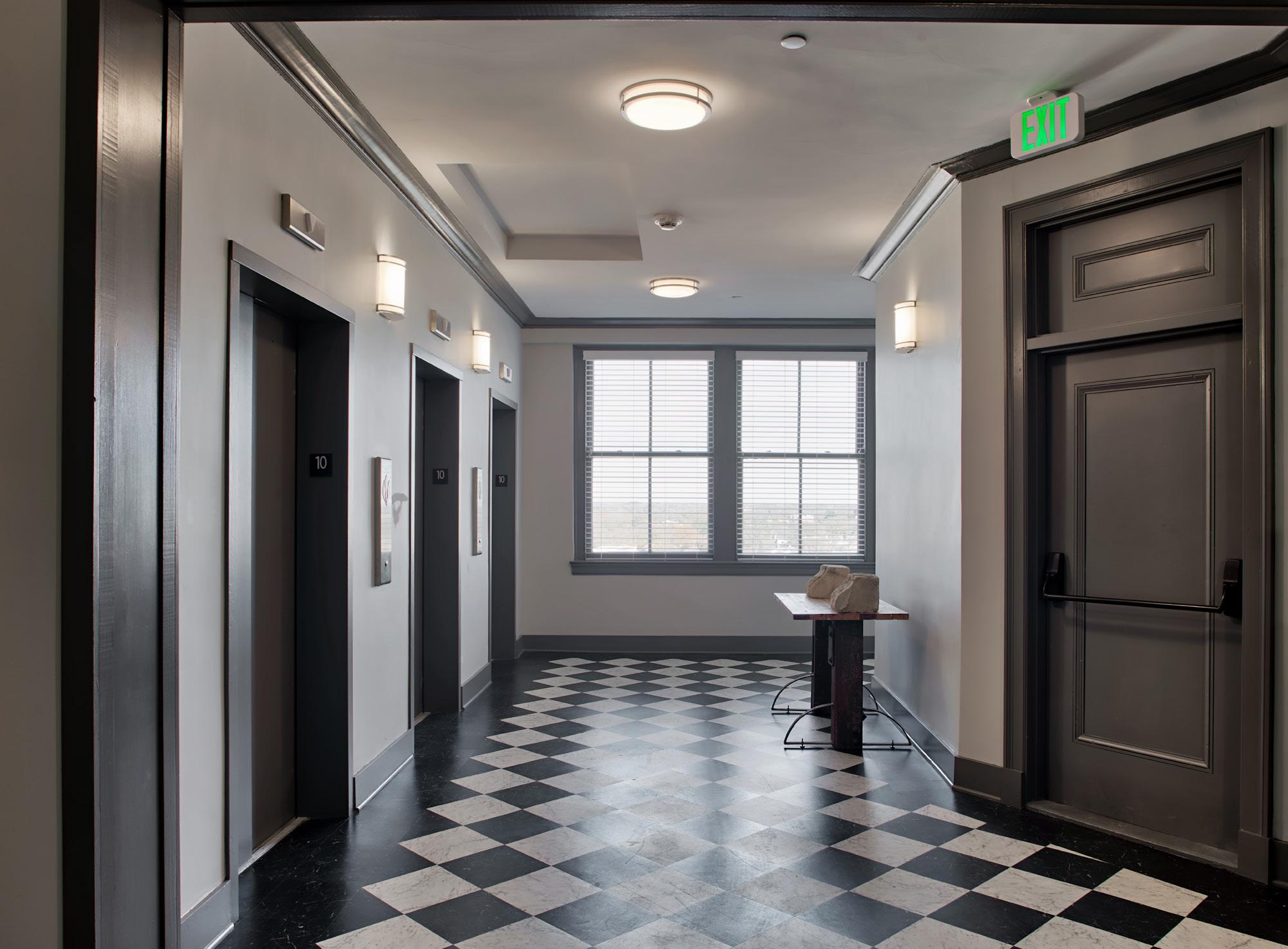
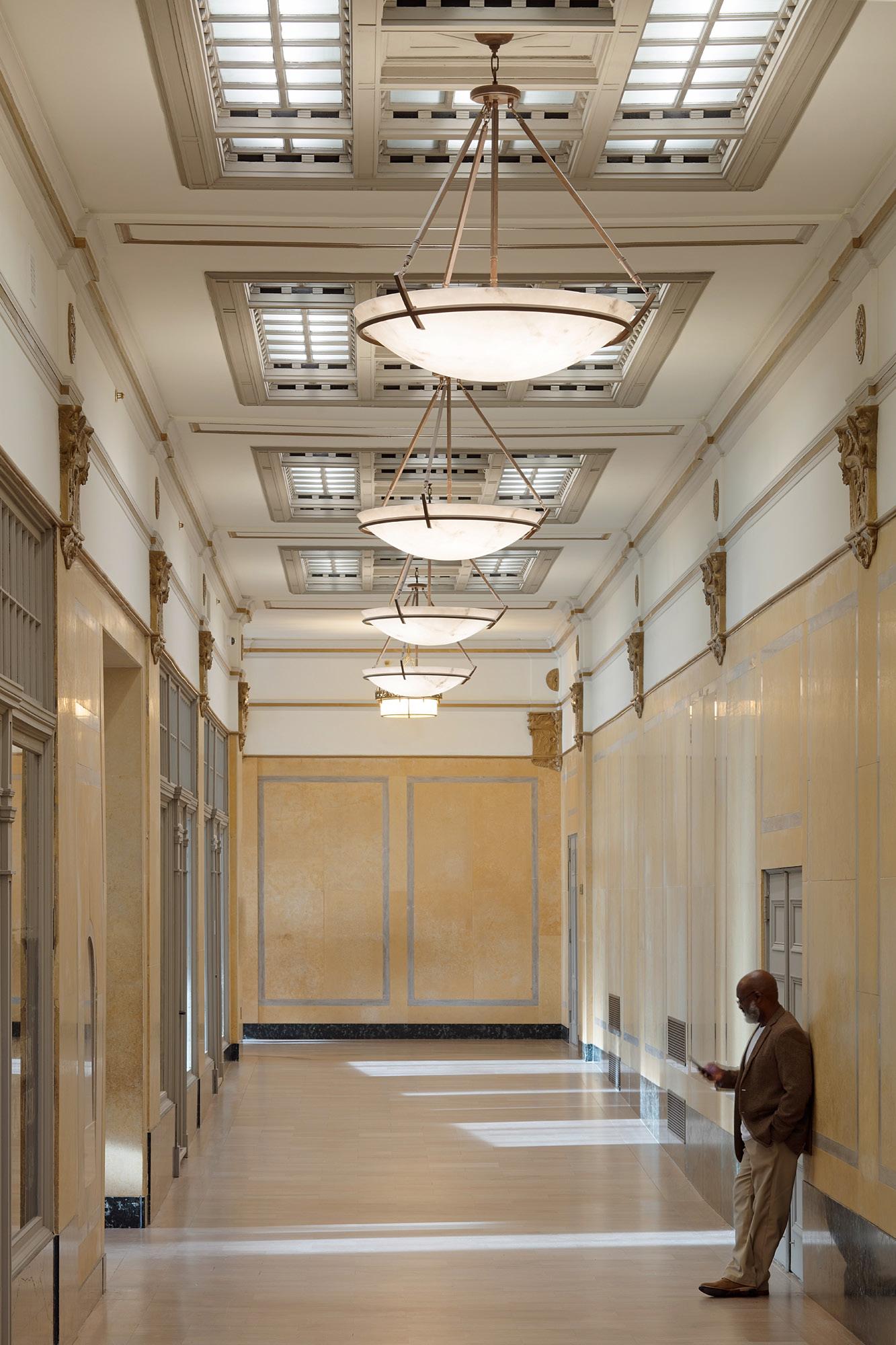
St. Andrews Apartments / Gramling Brothers
The redevelopment of this building is the first step in the transformation of a new development in West Ashley featuring 230 units and 12,000 SF of retail.
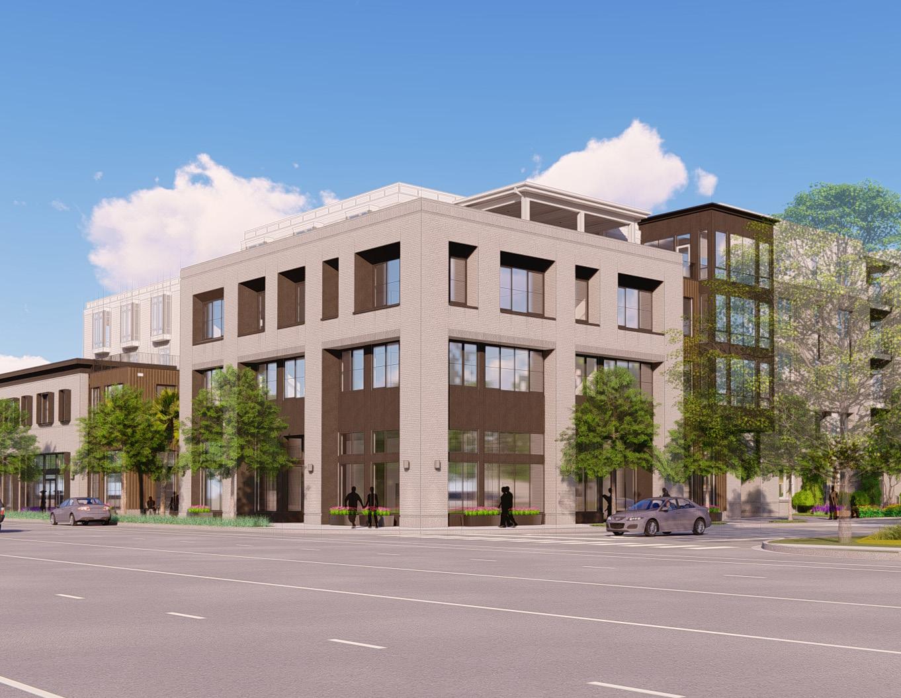
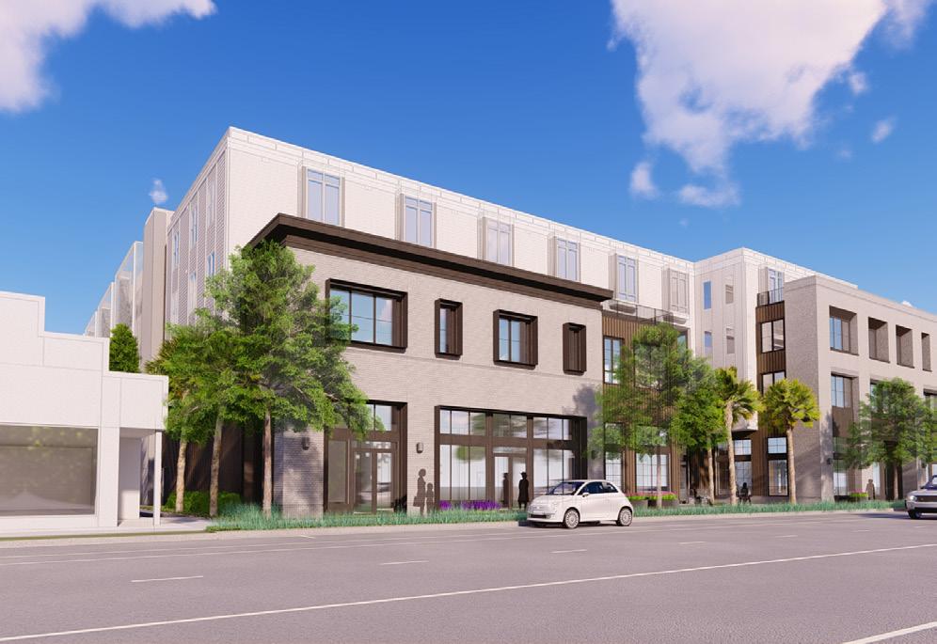
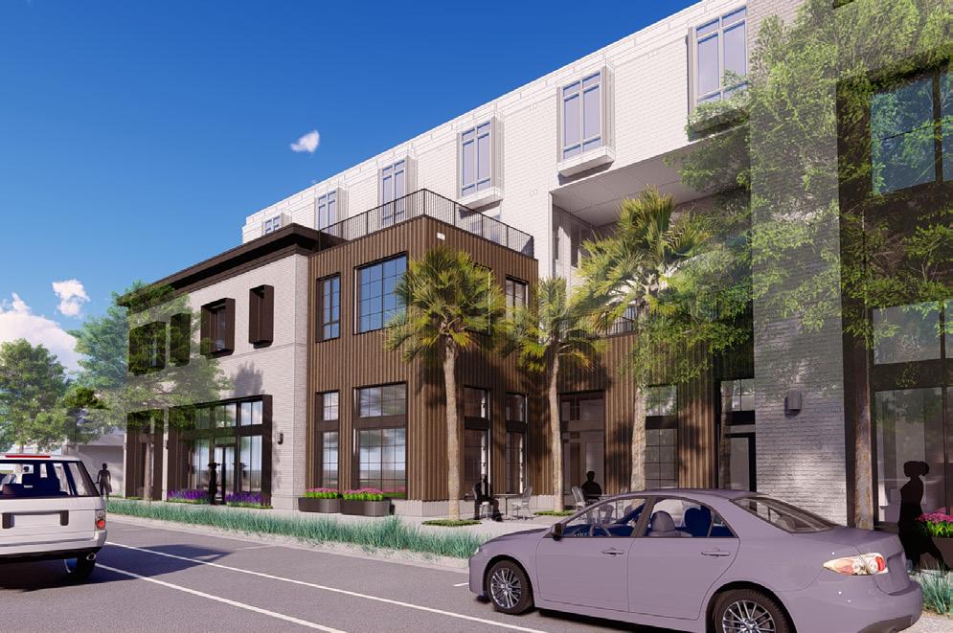
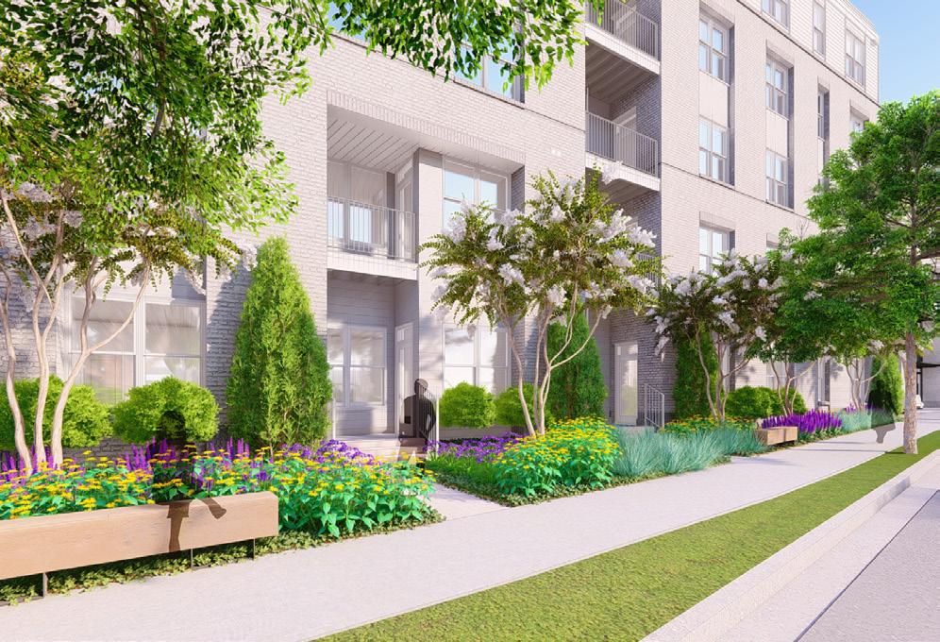

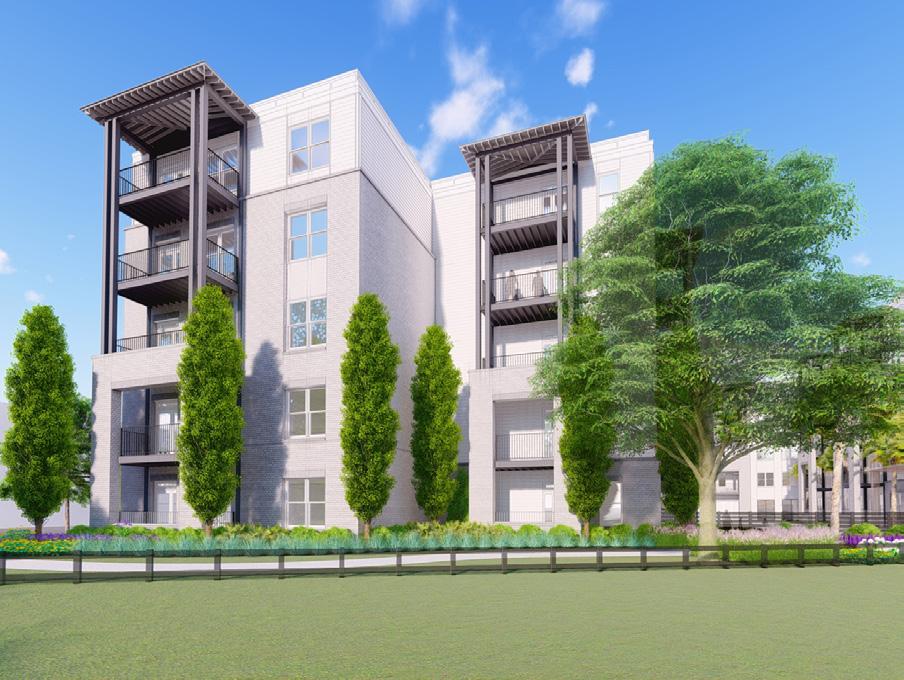
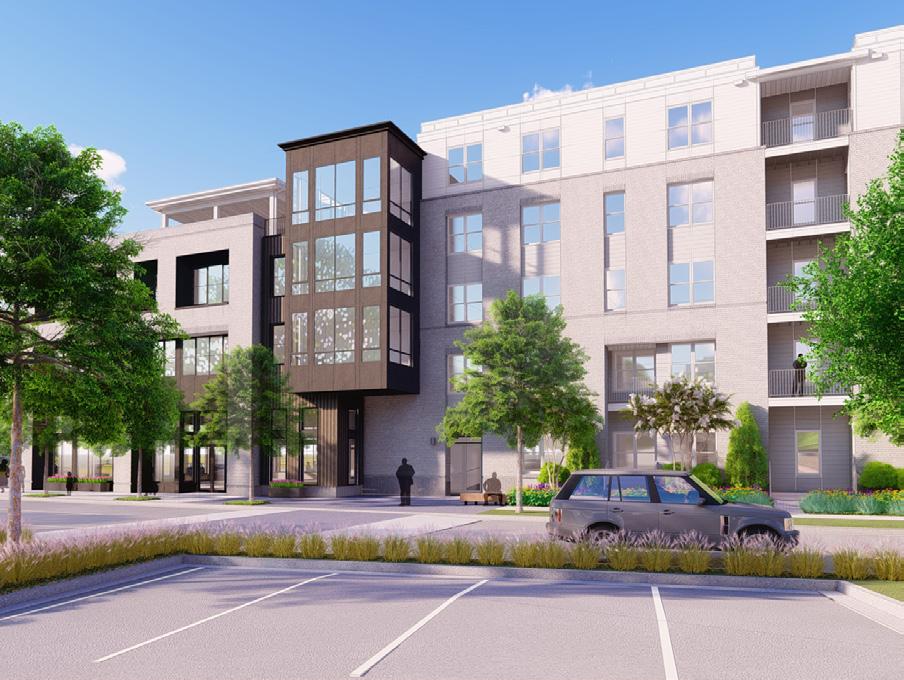
www.mcmillanpazdansmith.com