



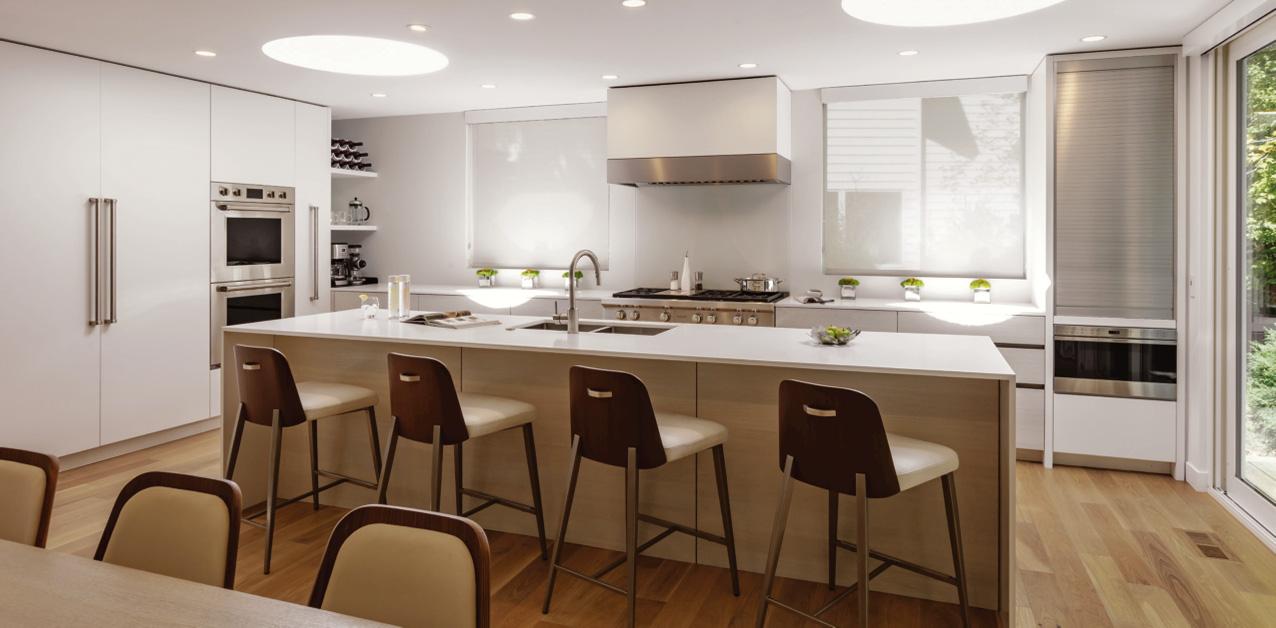














When a young family began dreaming of building a “Swedish Country Home,” their dreams ran deeper than aesthetics. He grew up in Sweden. She in Minnesota, a state known for its Scandinavian heritage. So, to them, the notion of “Swedishinspired” evoked a feeling of familiarity. Of comfort. Of home.

In general, Scandinavians appreciate natural light, so light was a crucial design element for the home. The staircase, for example, sitting opposite the entryway, runs three stories with floor-toceiling windows as a backdrop, drawing guests inside.

When pulling up the home’s winding drive it all appears so effortless—but it required years of collaboration to complete. The team, including Bill Costello, CEO of Streeter Custom Builder, Charlie Simmons, founding principal of Charlie & Co. Design Ltd., and interior designer Linda Engler, founder of Engler Studio Interior Design, as well as the family themselves, trusted each other implicitly. As part of their initial research, this core team pored over old family images to help inform architectural details.
“When
“ There are views for days. To have the light come in, it gives the connection that feeds our soul and makes us feel whole.”
— Linda Engler, Engler Studio Interior Design

you have the ability to create and sculpt environments that take advantage of light, you certainly want to do that… Marvin gives us the tools to create these wonderful spaces.”
— Charlie Simmons, Charlie & Co. Design, Ltd.
“One of the things that was really important for our client was to feel at one with nature,” Simmons said. From how the home was situated on the property, the landscaping that harkens back to Sweden with its hilly pastures, to the use of expansive glass all throughout the house to easily soak up the surroundings—the team never lost sight of the client’s desire to bring the outdoors in.
So, how did the family feel upon walking into the space for the first time? “They really felt like they were home,” Simmons said.
marvin.com/makespace



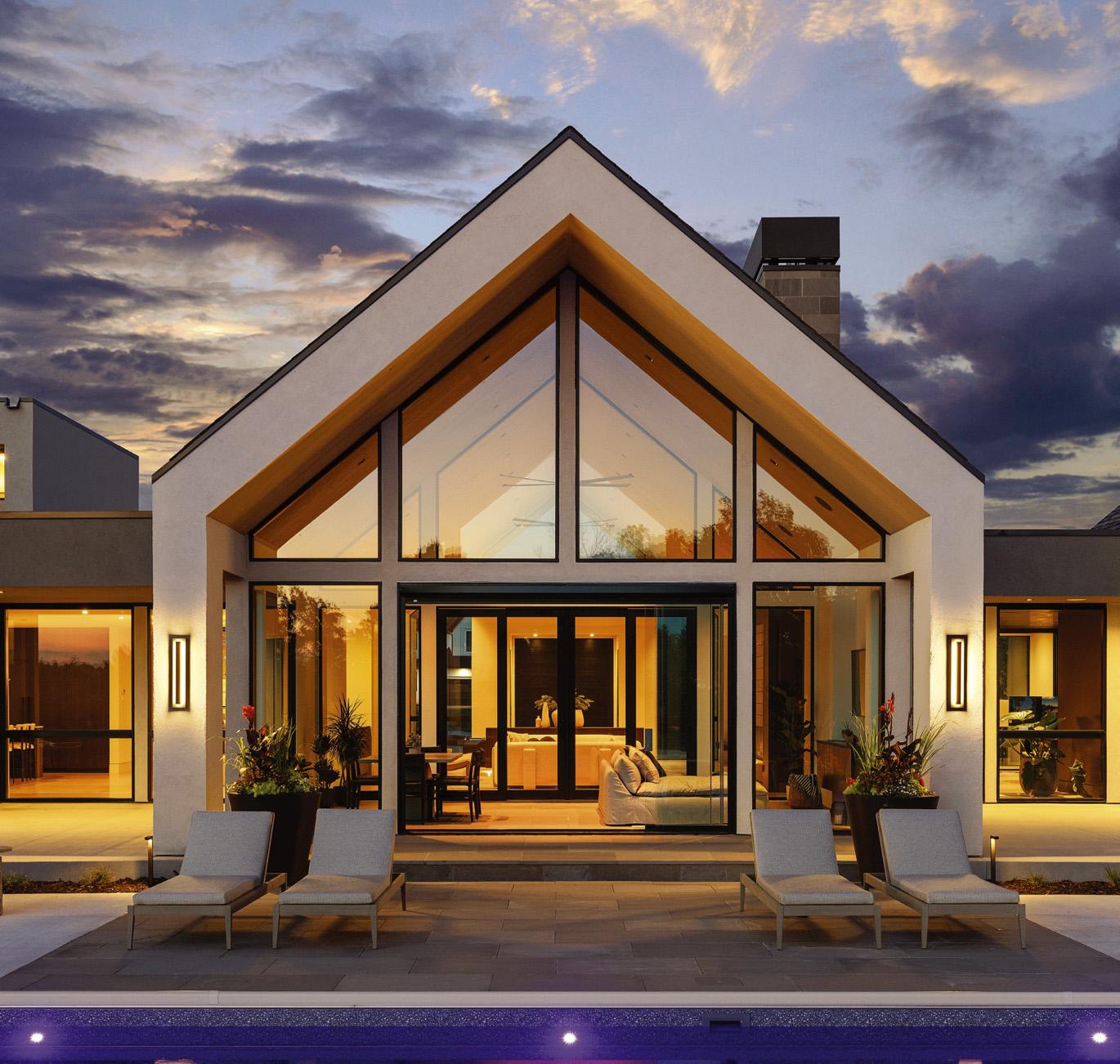
THREE WEEKENDS ONLY
October 4-20, 2024 | Fridays-Sundays | 12-6 p.m.




PHOTOGRAPHY

Let’s












Your future is more than money. It’s the experiences you want to have, the people you want to flourish and the life you want to grow. Our local relationship managers will work with you to put your dreams, ambitions and priorities at the center of your financial plan.
Learn more at AssociatedBank.com/TwinCities-Wealth
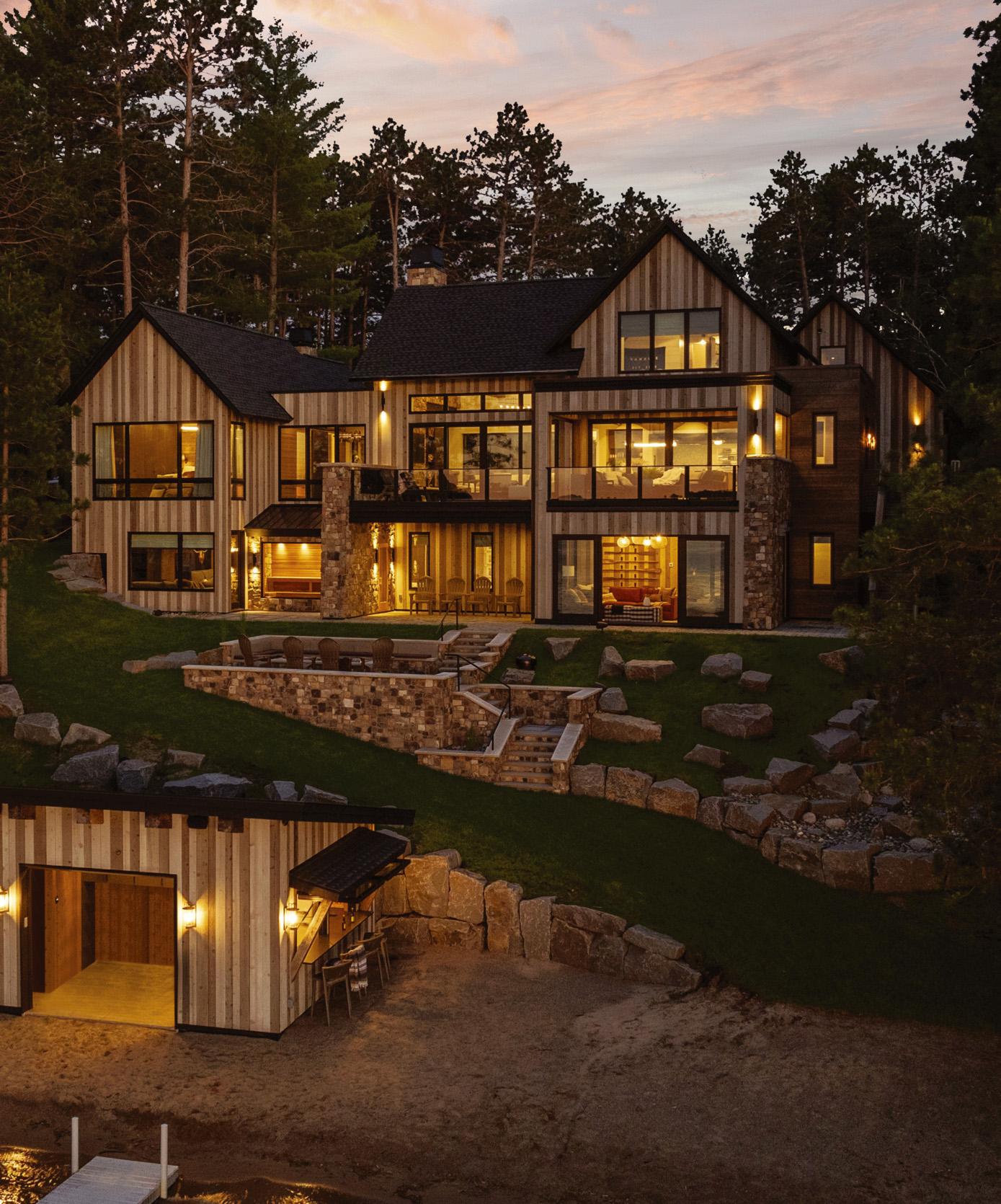















Four Seasons fast in the VAROOM!














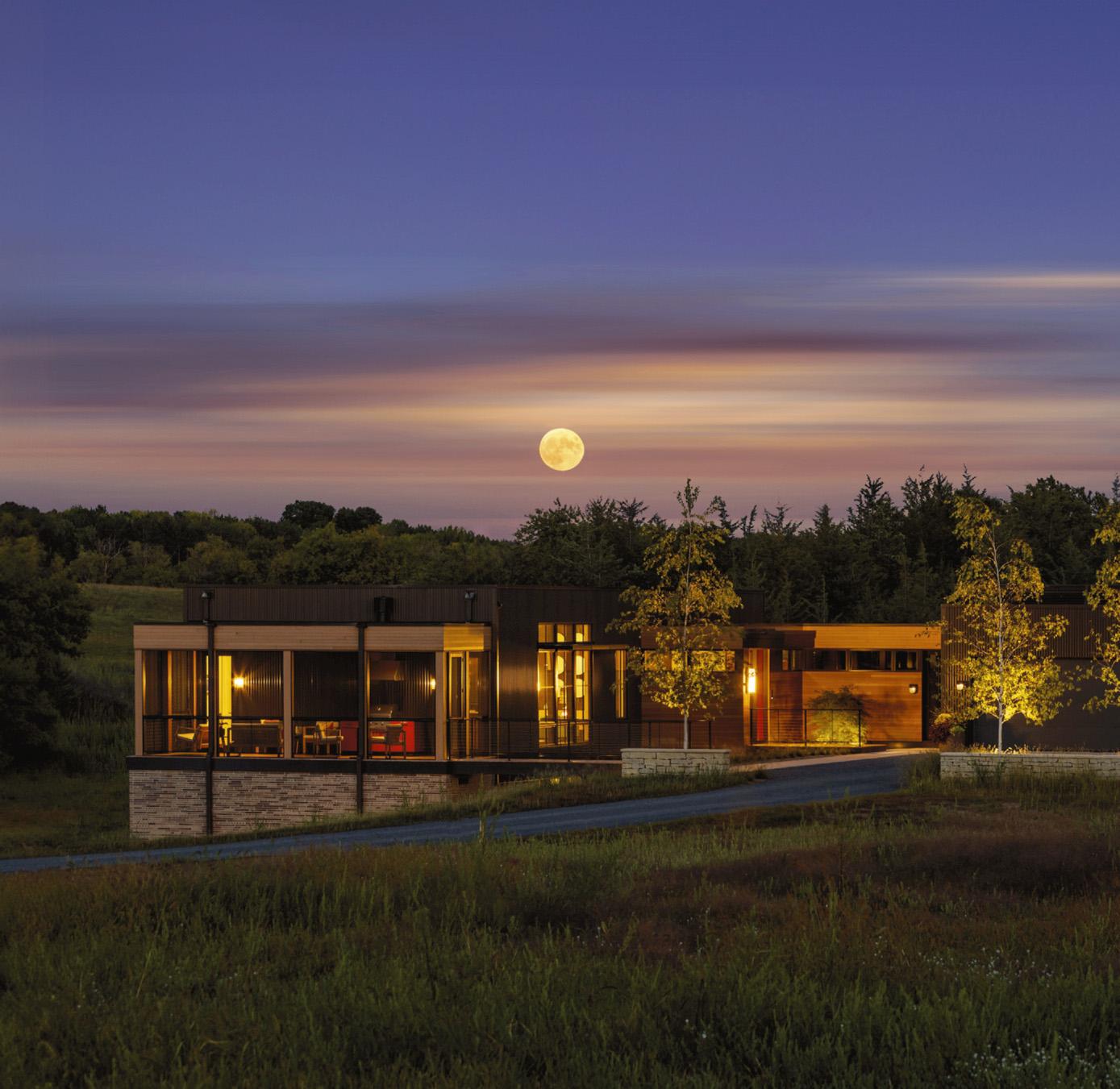
UNPARALLELED PRODUCT ASSORTMENT EXPERIENCED STAFF INHOUSE MEASURE QUOTE INSTALL


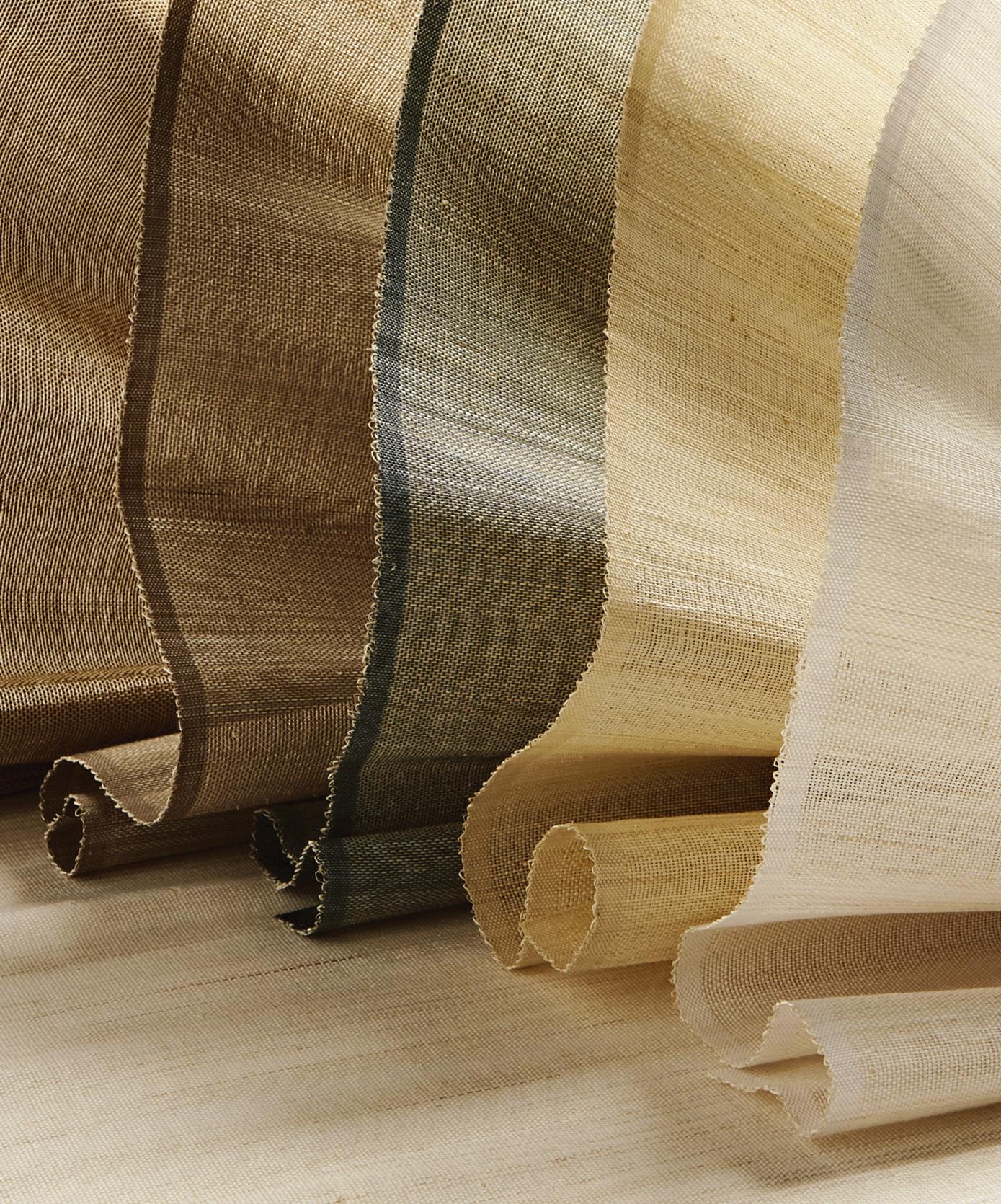




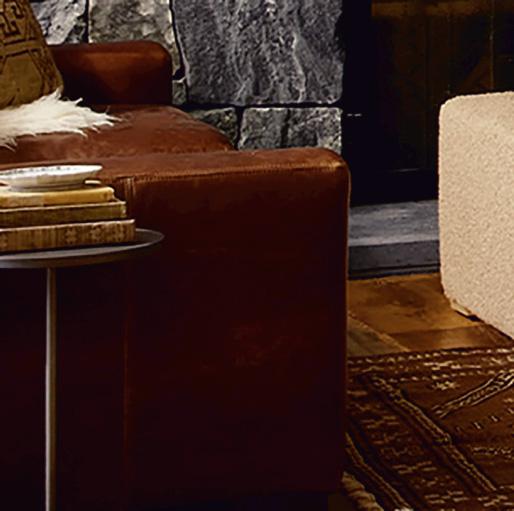







Jayne Haugen Olson EDITOR IN CHIEF
Shelly Crowley PUBLISHER
Kelly Ryan Kegans EDITOR, HOME & DESIGN
Michael Norseng CREATIVE DIRECTOR
Rebecca Rowland EXECUTIVE EDITOR
Kelsey Head DESIGN DIRECTOR
EDITORIAL
EDITOR AT LARGE, HOME & DESIGN Nicole Crowder
ASSOCIATE EDITOR
Madison Bloomquist
CONTRIBUTINGEDITOR
Madeline Nachbar
DIGITAL EDITOR
Irene Peterson VICE PRESIDENT STRATEGIC GROWTH
SALES & MARKETING
SENIOR ACCOUNT EXECUTIVES
Kim Birkland, Jill Erickson, Amy Koliner, Amy Lindmark
DIRECTOR OF EVENTS & PARTNERSHIPS Holly Dyson
EXPERIENTIAL MARKETING MANAGER Media Tafreshi
CLIENT RELATIONS SPECIALIST John Lyberg
DIGITAL STRATEGIST Danielle Smith
DIGITAL CAMPAIGN SPECIALIST Teague May


Peter Diamond
INTERNS Madeline Cisneros, Noah Mitchell, Emma Salomon
COPY EDITOR Ruthie Nelson
DESIGN
ASSOCIATE ART DIRECTOR Laurie Hawton STAFF PHOTOGRAPHER | SOCIAL MEDIA
VISUALS EDITOR Caitlin Abrams
CONTRIBUTING DESIGNER Jill Adler
GROWTH MARKETING SPECIALIST Grace Smerage
MARKETING AND EVENTSINTERN Emily Copeland
CREATIVE SERVICES
CREATIVE DIRECTOR Katie Shaw
OPERATIONS AND DELIVERY SYSTEMS
DIRECTOR OF OPERATIONS Jonathan Benson
PRODUCTION DIRECTOR Josh Allen
PRE-MEDIA SUPERVISOR Bill Sympson













ADVERTISING SECTIONS/ BRANDED CONTENT
EDITORIAL DIRECTOR Lisa Rounds
ASSOCIATE EDITORIAL DIRECTOR Jamie Korf
ASSOCIATE EDITOR Natalie Larsen
ASSISTANT EDITOR Lindsey Scharold
AUDIENCE DEVELOPMENT
AUDIENCE DEVELOPMENT DIRECTOR Bea Jaeger
MARKETING DIRECTOR Colleen Puent
PRINT PRODUCTION SPECIALIST Paul Marihart
PRE-MEDIA ASSOCIATE Aries King
DIGITAL & WEB DEVELOPMENT
SENIOR SPECIALIST, DIGITAL SYSTEMS Lauri Loveridge
SENIOR WEB DEVELOPER Ricky Hannigan
ADMINISTRATION
SENIOR ACCOUNTANT Anne McPhillips
CREDIT MANAGER Dave Gschlecht
NETWORK ADMINISTRATOR Joey Mele
HELPDESK Jon Magadance
CHIEF





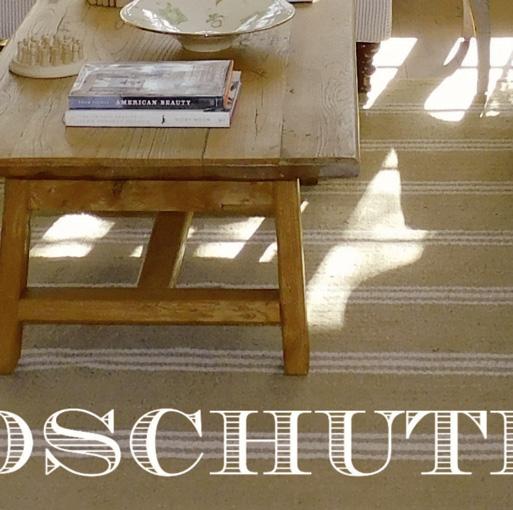




Artist Teo Nguyen in the garden that inspires his art, page 82
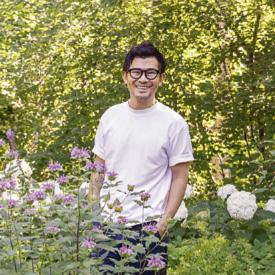
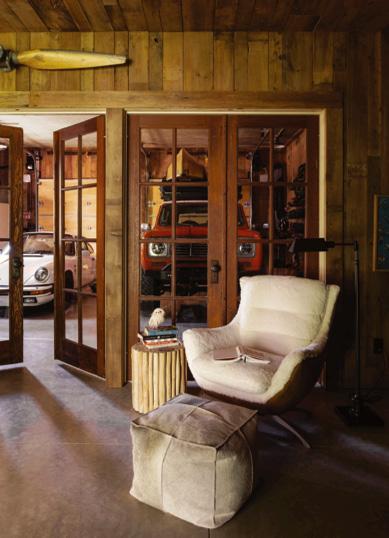



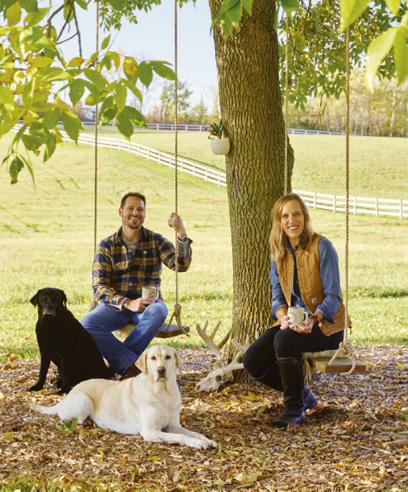


Handcrafted heritage for every season, page 28

20 EDITOR’S NOTE
23 INSIDER Social clubs, smart home innovations, paint trends, and the fall home tour you don’t want to miss.
28 LOOKBOOK An all-access pass to country club style without the price of membership.
30 DESIGN DESTINATIONS Mia curator Valéria Piccoli shows us her hometown of São Paulo.
36 CREATIVES IN CONVERSATION Photographer Roy Son says setting boundaries helps spark his creativity.
40 KNOW-HOW A custom cabin houses a family’s gear for their outdoor adventures.
46 DESIGN CLOSE-UP This Stillwater flower farmer has a soft spot for dahlias.
112 CONNOISSEUR A photographer’s passion for vintage motorbikes has lasted a lifetime.
60 HAPPY TRAILS An interior designer trades her North Loop condo for three horses and 20 acres of land.
68 CLIFF HANGER A feat of architecture creates a bluff-side getaway for a Minneapolis family.
74 CHARACTER BUILDING A new home derives inspiration from Europe and its pastoral setting near Lake Elmo.
82 ART & SOUL Teo Nguyen gets personal with the fine art he creates in his Golden Valley home studio.
88 PERMISSION TO PLAY Thoughtful sight lines and a mix of organic textures give rise to this new build on an empty lot near Lake Harriet in Minneapolis.
94 TOP HONORS FOR TWIN CITIES ARCHITECTS
Our annual RAVE Award winners for residential architecture are revealed.
on the cover: A RAVE Award–winning cabin by Imprint Architecture settles into the landscape in the Driftless region, page 100.
photograph by lauren gryniewski
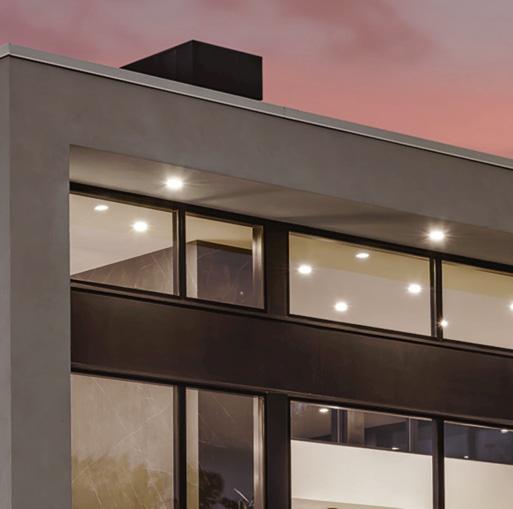
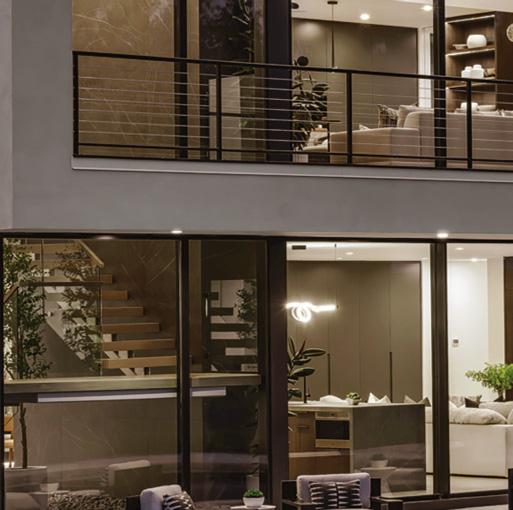
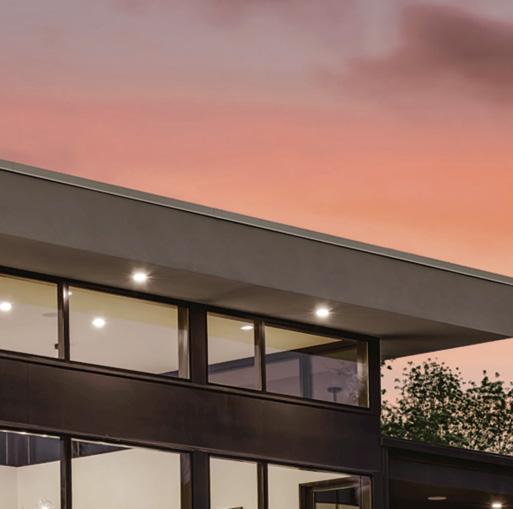



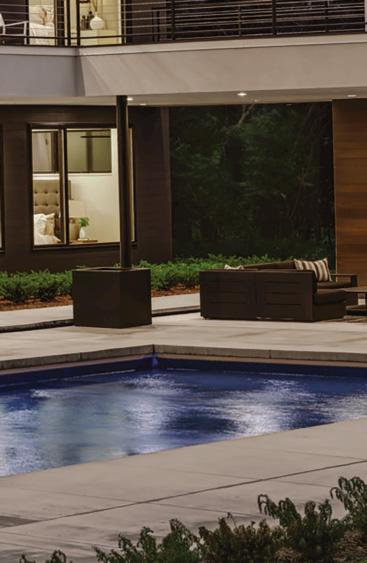
























































NERD ALERT: As a fountain pen enthusiast, I was intrigued by Montblanc’s limited-edition Jane Austen pen series, released just as this issue goes to press. Packaged inside of what resembles a hardcover book, the piston-fill pen I had my eye on features an 18-karat gold nib engraved with Austen’s silhouette and “By a Lady” inscribed on the finial. According to the reviews, this lady writes like butter, as she should, starting at the price of a round-trip ticket to London.
Although I’ve been writing for as long as I can remember, it wasn’t until just a few years ago that I bought my first fountain pen, a TWSBI Eco from Wet Paint in St. Paul—a solid beginner’s pen with a large ink window at a writerfriendly price. Little did I know that this would be my gateway to building a collection and entering a community of fellow fountain pen users (some of whom are now pen pals). I became addicted to the rituals—cleaning the nibs, swatching new ink colors, practicing my penmanship. Pen collecting, for me, is as much about the writing instrument itself as it is about the meditation of writing with it. Pursuing creative pastimes bubbled up in several stories this issue, as did the way in which these passions shape a person’s home or define their personal style. For example, interior designer Brooke Voss tells us that when she turned
40, she decided to make her long-held dream of owning horses a reality. “It was a huge lifestyle shift,” Voss says of trading in her North Loop condo for 20 acres of rolling ranchland where she and her husband tend to three horses.
In Minneapolis, homeowner Gray Kimbrell asked his design team how he could weave his guitar collection into his new house. Now the guitars have pride of place on his dining room wall. “I’ve had one of them since I finished guitar lessons when I was really young,” he says. “I bought another one for 50 bucks and had it when I was backpacking in Europe. Most of them have some kind of emotional attachment.”
On your way out of the magazine, don’t miss St. Paul–based photographer Bill Phelps sharing his lifelong love affair with British motorbikes in Connoisseur on page 112. Phelps describes his passion as an adrenaline- and dopamine-inducing experience that’s as much about the ride as it is about the beauty of the bike’s design. Whether on a horse or motorcycle or with a guitar or a pen, nurturing a creative desire—satisfying the hunger of a personal pursuit—is innately human. Or, as another writer I’ve long admired, Rebecca West, put it, “It is the soul’s duty to be loyal to its own desires. It must abandon itself to its master passion.”
KELLY RYAN KEGANS kkegans@mspmag.com Instagram @mspmaghome

Montblanc’s ode to Jane Austen includes its series of fountain pens meant to resemble the wax seal stamps the writer pressed on her letters. ▼





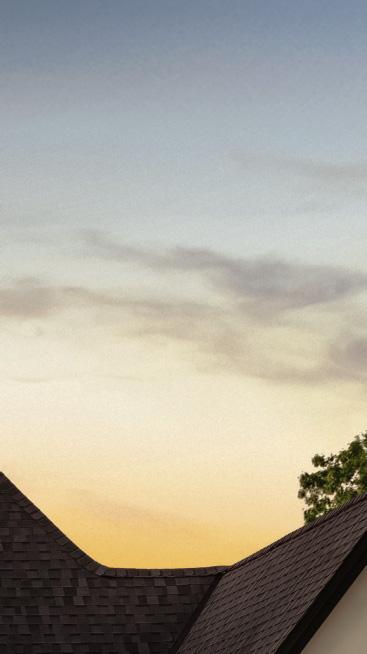

Since 1947, Stonewood has been the custom home builder for countless families. We invite you to explore and take in what makes Stonewood truly unique with our rich history in homebuilding.


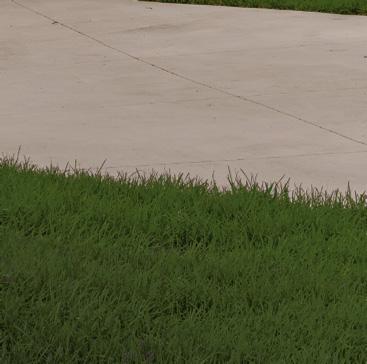










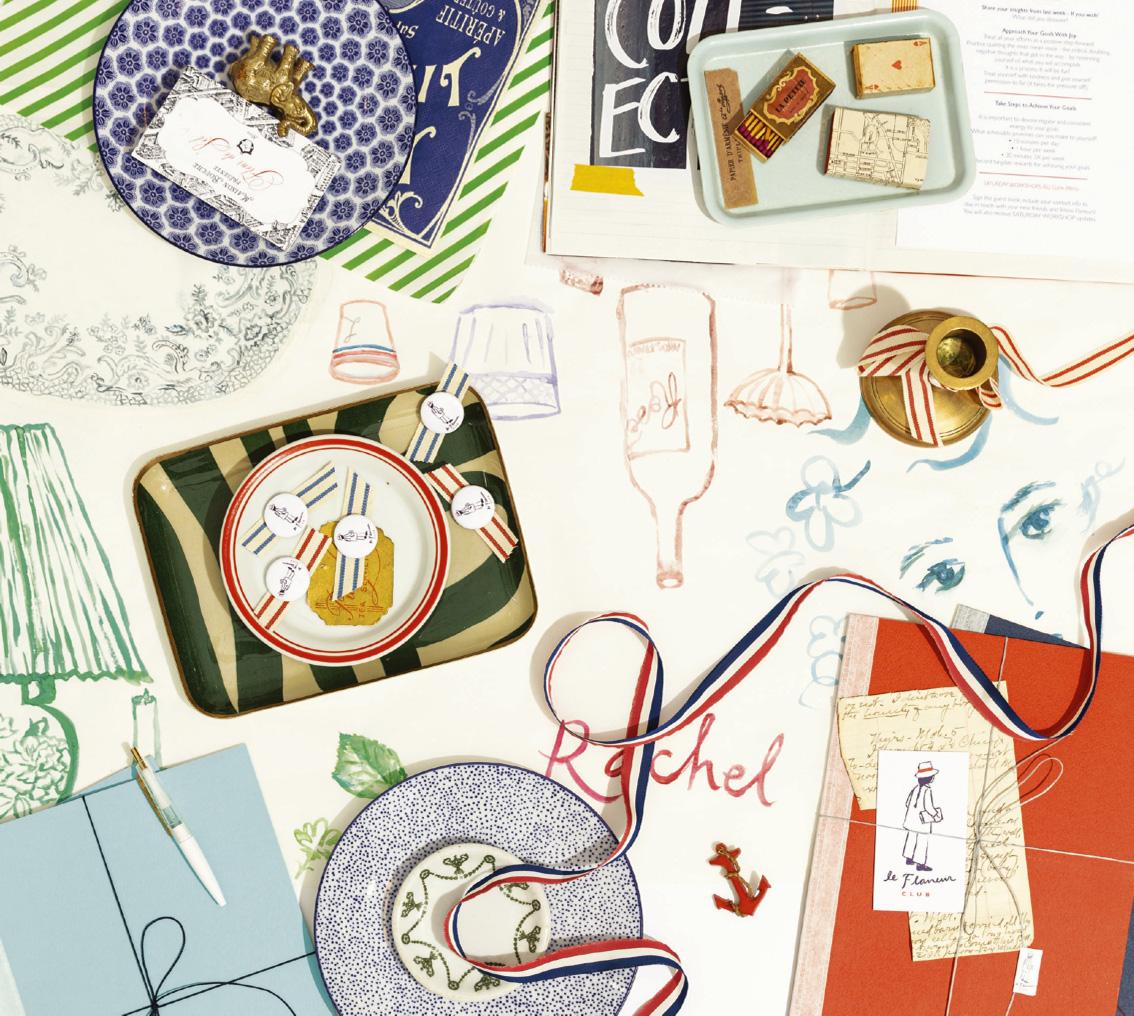
It started over coffee at Rustica back in 2021, with four friends looking for something more than being defined by their careers. “We felt an unfulfilled creative and social energy,” says Jeanne Bleu, a former creative director who now is a full-time artist. More than two years later, the women launched Le Flaneur Club, with workshops and a curriculum designed to spark creative exploration in a social setting. “There’s the
wanderer element that relates to our name,” Bleu says. “We’re trying to create an atmosphere that gets you out of your daily mindset with others and hearing their stories.” Beyond the workshops, the club is adding à la carte classes for watercoloring, jewelry making, gift wrapping, and more. “We hope to provide a space for people to spend time on themselves, to think deep and take their ideas to the next level.” —Kelly Ryan Kegans
It’s no surprise that the forced isolation of the pandemic has led to a rise in social gatherings. Beyond the book club, groups are emerging around shared interests. “We can get stuck in our little bubbles of people, and you only talk about the same things,” says Alyssa Andes, who founded Soup Sisters dinners, where guests arrive without knowing one another.
Drew Gneiser, host of CreativeMornings/Minneapolis, sees a similar buzz among people making new connections in person versus the online meetings during COVID. “We weren’t sure what to expect when we returned to the first in-person event,” he says. “We’ve really seen an eagerness for people to be together.” —K.R.K.
Le Flaneur
A $150 hands-on workshop that meets once a week for three two-hour sessions. The guided workshops, led by four women, explore ways to fulfill personal and creative desires in a social setting. leflaneurclub.com

“I want others to feel they can build community and to meet people they wouldn’t have met otherwise.”
—alyssa andes, owner, soup sisters
Founder Alyssa Andes coordinates intimate dinner parties every other month, held in a person’s home with people you’ll meet when you arrive. Guests sign up online (there’s currently a wait list) and pay $60 each for the nonalcoholic meal. soupsistersmn.com








The co-working space with a social club in the North Loop provides meeting rooms and amenities, which include a movie room, bar, simulated golf, and special events. Members pay a $900 initiation fee with monthly dues starting at $385. 718 Washington Ave. N., Mpls., 612-305-8324, nohompls.com
The free monthly breakfast lecture series held in a variety of Twin Cities venues features speakers who are local creatives, such as beekeepers, restaurant owners, architects, and poets. creativemornings. com/cities/msp
“Every single person who has joined has said, ‘I want to get out of my home and meet people.’”
—kirk
hauer, general manager, north house










Step inside 20 luxury new homes and renovations as part of the Fall 2024 Artisan Home Tour by Parade of Homes. Within the homes are retreats for playing (ballet rooms, golf simulators, hidden Ping-Pong tables, and billiard rooms) and spaces for slowing down (lavish en suite bathrooms, in-home spas, lakeside balconies, and expansive screened porches). Don’t miss a modern take on a classic Cape Cod–inspired home by Stonewood (left). October 4–20. For ticket information, visit artisanhometour.org. —Madeline Nachbar




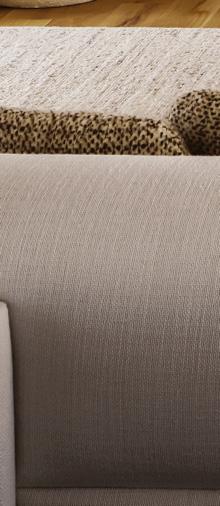

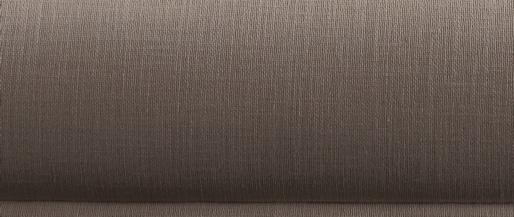



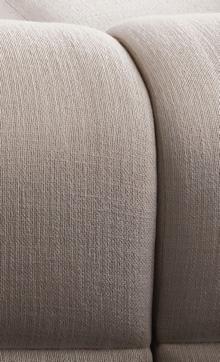



From window trim and wainscoting to crown molding and baseboards, applied millwork is an architectural embellishment that helps define a home’s interior style. Simple or ornate, wood molding can set the tone in a new house or mark the era of one years older.
Recently, instead of using wood stain or painting trim in a similar color to the walls, designers have been defining trim in shades that contrast with the walls. “It’s intentional and coordinated with each space [and adds] a custom and high-end appeal,” says Katie Kath, partner and creative director at Jkath Design Build and Reinvent. Kath suggests trying the trend in a smaller space, such as a powder room or mudroom, “to create an impactful moment.”
Deidre Webster, lead designer at Studio Day Design, says she regularly takes inspiration from
old architecture books. “I tend to pick colors that feel authentic to the era of a home,” she says. In a colonial home in Edina, the designer chose a subtle shift between the millwork in the kitchen and the wallpaper in the dining room. “We decided on the dining room wallpaper, and from there, every decision we made looped back around to that
she says.










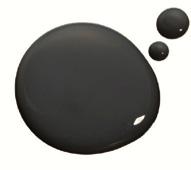








Now you see it, now you don’t. The latest window covering comes at the click of a button with switchable privacy glass, introduced by Marvin. The smart feature, called CLiC, was designed with liquid crystal technology developed by glass supplier Cardinal Glass Industries and allows windows to seamlessly transition between clear and opaque settings—as well as provide UV and acoustic protection—in under one second. “As many homeowners continue gravitating toward modern home designs, large expanses of glass and uninterrupted sight lines are critical elements of that design philosophy,” says David Goulet, vice president of R&D and product development at Marvin. “Switchable privacy glass is an ideal way to stay true to modern design principles while enjoying the ease of opening up or closing off the view from a space at the push of a button.” —M.N.



No club membership necessary to channel quiet luxury with an expert blend of vintage and antique, new and classic.
BY SHAYLA OWODUNNI


TICK TOCK
Step back in time with a 14k gold Waltham “Hunter” pocket watch (starting bid $400), from Revere Auctions. 755 Prior Ave. N., St. Paul, 612-440-6985, revereauctions.com.

GLOBAL VIEW
LAYER UP

Denim, corduroy, and tweed in vintage threads that would make Ralph Lauren proud: shirt ($30), vest ($28), and blazer ($50), all from Queenie and Pearl. 5014 Xerxes Ave. S., Mpls., 612-413-8560, queenieandpearl.com

Add instant history to a space with a vintage sepia globe on an iron pedestal ($320), from Victory Vintage. 3505 W. 44th St., Mpls., 612-9268200, shopvictory.com.



MAKE YOUR MARK
Detailed in marquetry and lined in velvet, this portable writing box (starting bid $150), also from Revere Auctions, adds a writerly touch to a room
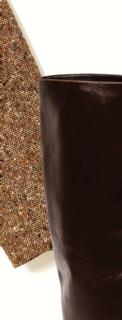





(prices vary), from Shasta Bell Calligraphy, is a classy way to make shastabell.com




WESTERN RIDER

“Tall Thora” boots ($575), by Rachel Comey, from Idun, are chic and sleek on and off the ranch. 495 Selby Ave., St. Paul, 651-348-6104, shopidun.com


a figurine ($120) of Scotland’s favorite terrier, also from Victory Vintage.

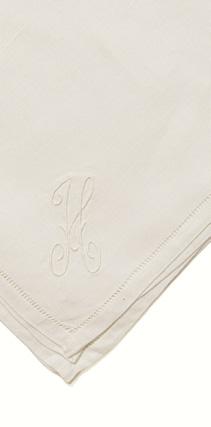


RUSTIC REFINEMENT
wineglasses also from Victory Vintage, meet their perfect complement: monogrammed cocktail linens 21 W. 6th St., St. Paul, linen.com





PICTURE THIS
A framed etching of an Asian boat scene ($225) on a vintage wooden from Zachary Ltd., becomes an instant focal point. IMS, 275 Market St., Ste. 461, Mpls., 612-305-1201, zacharyltd.com
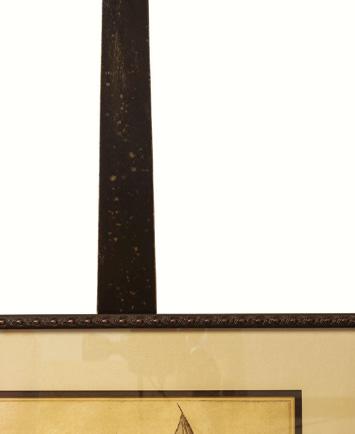


BUCKLE UP



Handcrafted in Minneapolis, this vegetable-tanned ($220), from Julie Meyer Leather Goods, is a must for all seasons. juliemeyerleathergoods.com


CUT A RUG
Bring pattern and texture underfoot with Rosemary Hallgarten’s sheep fur and wool and “Glaze” (prices vary), from Blended Blue. 827 Glenwood Ave., Mpls., 612-455-6132, blendedblue.com


PATTERNED PROWESS
One-of-a-kind patterning gives this “Michael Marche” shoe ($590), by Paraboot, from Equipment, its statement-making style. 501 1st Ave. NE, Mpls., 612-281-1332, equipment.store








WARMING TREND in crimson wall covering (prices vary), from Schumacher, bring texture to furniture and walls. IMS, 275 Market St., Ste. 407, Mpls., 612-338-6434, schumacher.com
Mia curator Valéria Piccoli shares what she loves about her hometown, including the monuments to modernism that put it on the world architecture map.
BY SHAWN GILLIAM


in the Western Hemisphere (barely edging out Mexico City, by most estimates) can feel overwhelming at first, exploring it at the neighborhood level reveals its charms, particularly for fans of modern design. “São Paulo grew up so fast, especially in the first half of the 20th century, and there was this freedom to experiment with new ideas,” says Valéria Piccoli, chair of the Department of the Arts of the Americas and curator of Latin American art at the Minneapolis Institute of Art, who grew up near São Paulo and studied and worked in the city before moving to Minneapolis in 2022. “More specifically, this special moment from the late ’40s to early ’60s brought opportunities to build a lot with the best of modern architecture.”

from the Faculty of Architecture and Urbanism at the University of São Paulo, treasures the city’s midcentury modern design heritage. Several of São Paulo’s most notable buildings of the era, she notes, are concentrated on a few blocks of the República neighborhood downtown, starting with Edifício Copan, arguably the city’s most iconic structure. Designed by legendary Brazilian architect Oscar Niemeyer, the 32-story S-shaped tower houses 5,000 residents in more than 1,100 apartments, making it one of the largest residential buildings in the world. On the ground floor, you'll find Pivô, an experimental art gallery with cutting-edge installations.
Clockwise from top left: The living room in the Lina Bo Bardi–designed Casa de Vidro. • Mia curator Valéria Piccoli, who hails from São Paulo, in her Brazilian art–filled Northeast Minneapolis home. • Museu de Arte de São Paulo on Avenida Paulista, São Paulo’s most important street, which closes to cars and opens exclusively to pedestrians and cyclists on Sundays.
A remodel that honors your preservationist instincts, and your instincts for a killer kitchen.



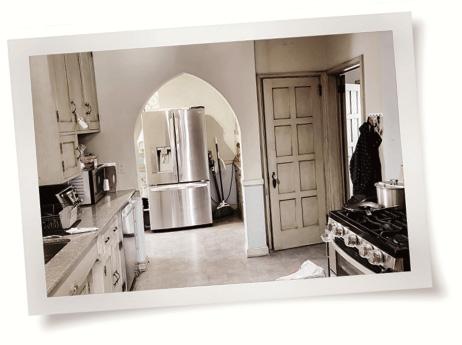
A
Making a 20th century home work for a 21st century family can be a challenge. At TEA2, we’ve helped transform many period-piece or “remuddled” houses into beautiful, functional spaces for modern living Ü Ì } Ì w i` À Ã] Ã >ÀÌ Ü À y Ü] ` ÀÉ ÕÌ` À i>Ì } > ` i ÌiÀÌ> } >Ài>Ã] Õ`À Ã] ample closets, and, yes, killer kitchens. All while maintaining or enhancing the character and integrity of the original home even working within the same footprint, if need be. Compared to new construction, it requires a higher level of creativity, invention and problem solving. This combination of skills, plus our trademark attention to detail, is what makes every TEA2 remodel feel both fresh and timeless, melding perfectly into its surroundings. If your home deserves a carefully considered update, consider us. Visit TEA2architects.com to learn more.
A short walk away, check out the modernist touches on buildings along Avenida São Luis, including Galeria Metrópole, where shops specialize in the work of local creatives, and Edifício Louvre, whose tenants include the edgy Verve Galeria. “There’s an elegant, kind of Parisian air to all of these buildings,” Piccoli says. Ascend to the viewpoint terrace on the 41st floor of the 1965 Edifício Itália for a dramatic bird’s-eye view of it all.
Less than a block away, Edifício Esther—built in the 1930s and considered the first modern building in São Paulo—features a lower but nonetheless lovely view from its French restaurant, Esther Rooftop. And don’t miss the Livraria Eiffel, a bookshop dedicated entirely to architecture and design, in the Niemeyer-designed Edifício Eiffel.
West of downtown, in residential Higienópolis, hundreds of modernist gems line leafy streets, their exteriors and common spaces largely unaltered by time. “Some of the best modern architecture in the country is grouped in this neighborhood,” says Piccoli, who used to live in Parque
das Hortênsias, a building designed by revered architect Artacho Jurado, who is also responsible for the Bretagne and Cinderela buildings nearby. “His buildings have all of this color and different materials and textures,” Piccoli says. “That freedom has nothing to do with the minimalism we often associate with modernist architecture.” Another favorite is 1946 Edifício Louveira, designed by Vilanova Artigas.
Another notable set of modernist buildings—all designed by Niemeyer
Clockwise from top left: The 1901 Estação da Luz, Brazil’s grandest train station, part of which is now the Museu da Língua Portuguesa. • Victor Brecheret’s 1922 sculpture Musa Impassível at the Pinacoteca de São Paulo.
• The permanent collection gallery at the Museu de Arte de São Paulo, where works are arranged chronologically. • The Oscar Niemeyer-designed auditorium at Parque Ibirapuera. • Architecture and design bookstore Livraria Eiffel in República. • Check-in at the Fasano Hotel.







Valéria Piccoli recommends exploring São Paulo by neighborhood to minimize time on traffic-packed streets.
The downtown neighborhood is home to architectural heavy hitters such as the Edifício Copan, designed by Brazil’s most famous modernist architect, Oscar Niemeyer.
Admire the modernist buildings in this residential district, including the 1958 Franz Heep–designed Edifício Lausanne (above), with colorful floor-to-ceiling sliding shutters. For a look at another modernist gem, head to the Edifício Paquita, and enjoy dinner at Trattoria Tappo on the ground floor. Another evening, try Carlota for amazing Brazilian food.
One of the city’s oldest neighborhoods, Luz is home to the art museum Pinacoteca de São Paulo, where Piccoli used to work.
São Paulo has some 1.6 million people of Japanese descent, more than any other country outside Japan, and Liberdade is the Japanese community’s epicenter. Piccoli recommends Sushi Lika for a bite.
São Paulo’s most elegant shopping is in Jardins. You’ll find options that are more eclectic and independent in neighboring Vila Madalena.


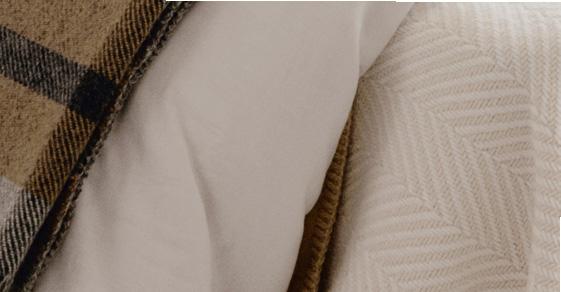




as museums and cultural institutions—sits within Parque Ibirapuera, São Paulo’s largest and most important park. The buildings include the pavilion that hosts the Bienal de São Paulo, the Museu Afro Brasil, and the Museu de Arte Contemporânea da Universidade de São Paulo, the latter of which features Vista Restaurante, a favorite of Piccoli’s, on the top floor. “It’s excellent for a drink at sunset, followed by dinner,” she says.
Although many of the city’s pre-midcentury buildings have vanished, the Luz neighborhood preserves three exquisite examples. One of them, the highly regarded art museum Pinacoteca de São Paulo, contains a vast collection of mostly 19th-century and modernist Brazilian works. Piccoli worked here for 15 years before her move to Mia. “It was seen for a long time as a museum that was more conservative,” she says. “And in the last 20 years, there was a project to make it more present in the São Paulo art scene and transform its profile, and it’s been very successful.” Pinacoteca Contemporânea, adjacent to the original museum complex, opened in 2023.
In the same neighborhood, two lavish early-20th-century train stations have been converted to cultural uses. The former São Paulo Station is now the Sala São Paulo concert hall, and the Luz Station, part of which continues to operate, houses the Museu da Língua Portuguesa.
Built along the city’s highest ridge, Avenida Paulista became a hub for business, media, and culture in the 1960s. It’s easiest to admire the fascinating architectural fabric on Sundays, when the street closes to vehicular traffic, and walkers, runners, and cyclists take over.
Several notable art institutions call the street home, the best known of which is Museu de Arte de São Paulo (MASP), designed by beloved Brazilian architect Lina Bo Bardi. “If you go to Brazil, you need to go there—it’s a building not to miss,” Piccoli says. Here, you’ll find works by artists ranging from Vincent van Gogh and Judy Chicago to Carmézia Emiliano, one of Brazil’s most important Indigenous painters. MASP’s shop carries an excellent selection of art books and Brazilian-made
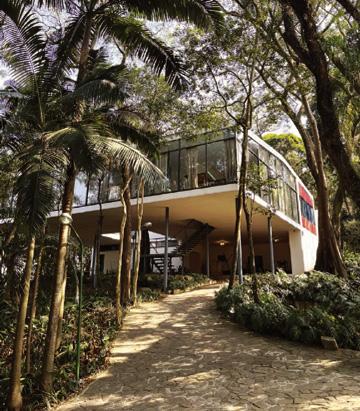

Right: The black-lacquered wood-and-cane Marquesa bench, designed by Oscar Niemeyer in 1974 and reissued by Etel. • Below: Instituto Moreira Salles on Avenida Paulista, which houses three levels of galleries, a library, and a movie theater.







Take an architect-led tour of one of Brazil’s most notable houses.
Fully expect to see and hear a toucan just outside the Casa de Vidro (“Glass House”), the first-built work of Brazilian modernist architect Lina Bo Bardi (shown, at right, in the home in 1951). Here, amid nature, she lived for decades with her husband, Museu de Arte de São Paulo (MASP) co-founder Pietro Maria Bardi. “It was so innovative for that moment in Brazil, to think about a house that is suspended, almost like a tree house,” Valéria Piccoli says. “The effect it had on Brazilian architecture was really special.”


On tours conducted in Portuguese and English Thursdays–Saturdays, guides share insights on the home’s innovative glass-box design as well as its furnishings, many designed by Lina Bo Bardi herself. It’s clear to see how the house paved the way for the architect’s later works, like MASP and SESC Pompéia, now São Paulo landmarks.






jewelry, housewares, and art pieces. For a postmuseum meal, Piccoli’s favorite restaurant, Spot, sits just off Paulista nearby.

Six blocks away, Instituto Moreira Salles (IMS), a private museum with an emphasis on photography, is housed in a striking structure designed by São Paulo’s Botti Rubin Arquitetos. “IMS collects works by photographers, writers, and musicians,” Piccoli says. “I admire the way they interweave all of these different aspects of Brazilian culture into their programming. And they have a beautiful facility to showcase it.”
Other Avenida Paulista arts institutions worth visiting include Itaú Cultural, SESC Avenida Paulista, and Japan House, one of three cultural centers operated by the Japanese Ministry of Foreign Affairs in the world (the other two are in London and Los Angeles).
Upscale shops in the Jardins neighborhood mostly center on Rua Oscar Freire and include nearly every major global fashion brand. Art galleries also abound in the neighborhood; Piccoli’s favorites are Luisa Strina, Passado Composto, Superfície, and Gomide e Co. Home design showrooms a few blocks away include Dpot and Etel, which both make furniture designed by Brazil’s modernists. Pieces by contemporary Brazilian designers like Etel Carmona, Claudia Moreira Salles, and Carlos Vergara—all known for the way they infuse sophistication with sustainability—are worth checking out, too.
The vibe veers more bohemian, with smaller designer businesses, in the Vila Madalena neighborhood. Piccoli’s top picks are Fernanda Yamamoto for clothes and A Mafalda for shoes.
In a city teeming with international hotels, two local options stand out. One is the Fasano Hotel, with a contemporary design based on an elegant 1940s aesthetic by architects Isay Weinfeld and Marcio Kogan. The other is the Hotel Unique, which looks like a ship, complete with porthole-style windows. Its rooftop pool and bar enjoy nearly 360-degree views.

sunrisebanks.com/mortgage


Setting boundaries and limitations helps this photographer focus on creating his distinct style.
BY NICOLE CROWDER

Korean American photographer Roy Son’s burgeoning portfolio boasts a who’s who of the Twin Cities and beyond. From Ann Kim of Kim’s, Gavin Kaysen of Mara, and Sameh Wadi of Saffron and World Street Kitchen to clients like Target, Adidas, and Sun Country Airlines, Son’s subjects and clients are at the center of his agile approach to documenting food and drink, portraits, and travel. The photographer nimbly flows through the spaces in between, too—cities, cultures, and groups of like-minded creative entrepreneurs and business circles—via myriad styles of photography. In this interview, Son opens up about his desire to capture the tastes, aromas, and people of the two cities he wanders most—Minneapolis and Portland—and how the tether to both informs his visual style.
You were born in California but also lived in Guam. I was born in California in the Bay Area and spent ages 2 through 8 in Guam. My dad’s side of the family is from [Guam], and my sister was born there, so there’s definitely some island boy energy here [laughs]. My parents used to run a restaurant out there, and it’s fun to romanticize that I grew up on an island, above the restaurant that was on the beach. Then we moved to California, where I went to middle school in L.A., and those were my formative years. We ended up in Minnesota, following some family friends who had moved there, and I went to high school and college here.


Between California and Minnesota, somehow Oregon became a third home for you and a big influence on your work as a photographer. How did that come about? My parents were looking to retire and wanted to be closer to family, and so they ended up in Portland because we had some family there and I have some friends in the city. I told them to go check it out and see if they liked it. That was eight years ago, and I’ve been going partially to visit them and visit friends. The creative market is obviously very strong over there, and there are a lot of really great shooters. I was going to move there, but it felt more advantageous for me to continue to foster relationships here and start new ones out there and kind of just go back and forth.
What would you say has been tethering you to both cities and their creative landscapes? I always notice the pace of a city first. Minneapolis has a very similar pace [to Portland’s] in that we value the same things: being outdoors, our summers because winter is long. Portland has a very similar pace and is also a very liberal sort of city but can turn red or purple pretty fast outside of that. Minneapolis is anchored in the Midwest but doesn’t feel like it really identifies with the other midwestern cities.
“I joke that lately, I’ve changed my stance on defending Minnesota to gatekeeping Minnesota. I’m not interested in begging you to come here.”
—roy son
I hadn’t really experienced a place like that or a place that has so much pride with where they live. I said to one of my really good buddies and former roommate, Spencer Johnson of Sota Clothing, “Dude, you’re going to have a whole clothing line off Minnesota pride?” And he was like, “Yeah.” And he’s been wildly successful and is one of the most genuine people. That pride here is very distinguishable. Oregon also has very different topography. The backdrops out there are incredible, and there’s always a nice foggy haze that makes your photos really special. Minneapolis is just
packaged differently, and I’ve realized that the people who are truly happy living here have figured out ways to sort of participate in the activities that Minnesota is good at year-round. Having spent a lot of time in Minneapolis, I’m home here.
How has living in Minneapolis changed you? It’s this type of slowness that I really needed in my life that was only cultivated here. I joke that lately I’ve changed my stance on defending Minnesota to gatekeeping Minnesota. I’m not interested in begging you to come here. Check it out, have fun here, and if it resonates with you, then you can be a part of it, but there’s this real specialness to this place.
You have this natural fluidity that your profession lends itself to as someone who floats between photographing so many various intersections of the city’s cool and dynamic creative entrepreneurs: restaurateurs, chefs, bartenders. I love to eat; I love to cook. I definitely received some of that from my parents, who love hosting and feeding people. That’s very central to my Korean American upbringing. So having that always be around, I always thought I would be involved with that in some way. I would do things like sit at a bar and get to know the names of folks who work there over time. And that created a reciprocal relationship because the restaurant and the owner and the bartender or chef want to make sure that you enjoy yourself and come back, and now they see your face and get to know what you do, and it kind of opens up a world of other sorts of things.
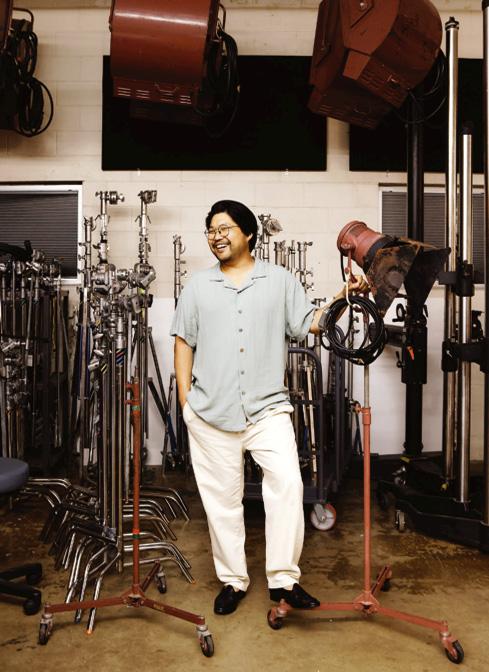
“I’ve always enjoyed photographing like a sort of journalistic fly on the wall,” Son says. “I’m not changing anything; I’m just there to capture what’s happening and almost make myself invisible.”
you still manage to be on for the people who come in to celebrate their birthdays or anniversaries or a new job, and you are consistently making sure that they are taken care of. It’s like you’re figuratively and literally filling up their cups. I just admire what they do.
I love to crash the hospitality group parties or a holiday party. I’m a good time. As a freelancer, you’re always networking and building contact lists and making yourself available but also being at the right places. I haven’t myself worked in the service industry, but you see the effort and energy that go into the work that these people in these industries do. I have a friend who is a bartender, and I see the true sense of service, where you’re exhausted working these late shifts, back-to-back nights, but
You feel that concerted fly-on-the-wall approach to your photo shoots that involve people conveyed in your work. That’s a really good segue to photography sort of naturally putting me in a lot of those positions where one day I’m in a factory, shooting nothing glamorous like another job might call for. And in every single scenario, I sort of need to find a way to connect with the subject, from a factory worker one day to someone famous. You know that that dynamic is going to be very different, and I feel that with photography, I can’t really be neither the focus nor the catalyst for how someone’s reacting.
I’ve always enjoyed photographing like a sort of journalistic fly on the wall: I’m not changing anything; I’m just there to capture what’s happening and almost make myself invisible. I’m really curious to know about things and always
had an interest in taking photos. My grandpa was an avid photographer, my uncle, so maybe it’s somewhere deeply ingrained in the DNA. My goal is to always make the person seeing the photographs feel something. We’re all in the same place, but to really make someone see themselves, that’s sort of my job.
Your food photography is what resonated most with me because there’s a quiet soulfulness to it that I love. How has your thought process around your approach to photo shoots evolved? I go through phases with my work, and there have been phases where I didn’t like what I was doing. I didn’t like how I was looking at things. With my food stuff, as I’ve been shooting more of it, especially lately, I’m starting to sort of get a sense of my style. I didn’t get trained by a mentor, and so I’ve always tried to follow certain broader creative principles. One thing that I always try to remember is the practice of setting boundaries when working. I suffer from choice paralysis all the time; I can never pick a movie on Netflix. I need to set some rules for myself where it’s like, All right, you’re bringing two lights, that’s it. So now I’ve eliminated all the different possible choices. It’s let me focus and see what I can do with what I have. Sometimes those choices don’t always work out, but I learn from it. Limiting yourself like that actually has creative benefi because it forces you to be able to create in a particular style, with a particular grade of film, in these particular elements. You’ll train your eye differently; you’ll look for different shots and be open to different results.

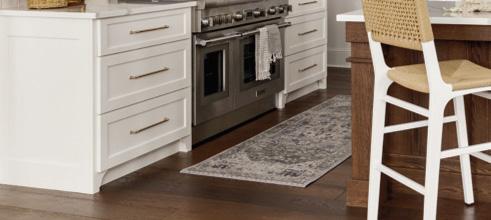

I can appreciate that, eliminating any superfl ous elements in your photography. But taking off the constraints for a moment, who is your dream subject to photograph? Oh my God! I’ll speak from the heart because this is also kind of fresh off of my memory: I was trying to shoot the upcoming MLS All-Star Game with Target. I’ve done some stuff for that previously. But Leo Messi is going to be at that game, and I’m like, This is my chance! This might be the only chance I get, and I need to practice Spanish that would be amazing, you know? But also, I’ve always liked music or movies because for me that’s this lasting legacy. If you shoot an album and it’s in the liner notes page, that’s, like, forever.
This interview has been edited for length and clarity

A family of fun-seekers creates a custom cabin to house their outdoor adventure gear, a garage, a home gym, and a hangout lounge.
BY KELLY RYAN KEGANS
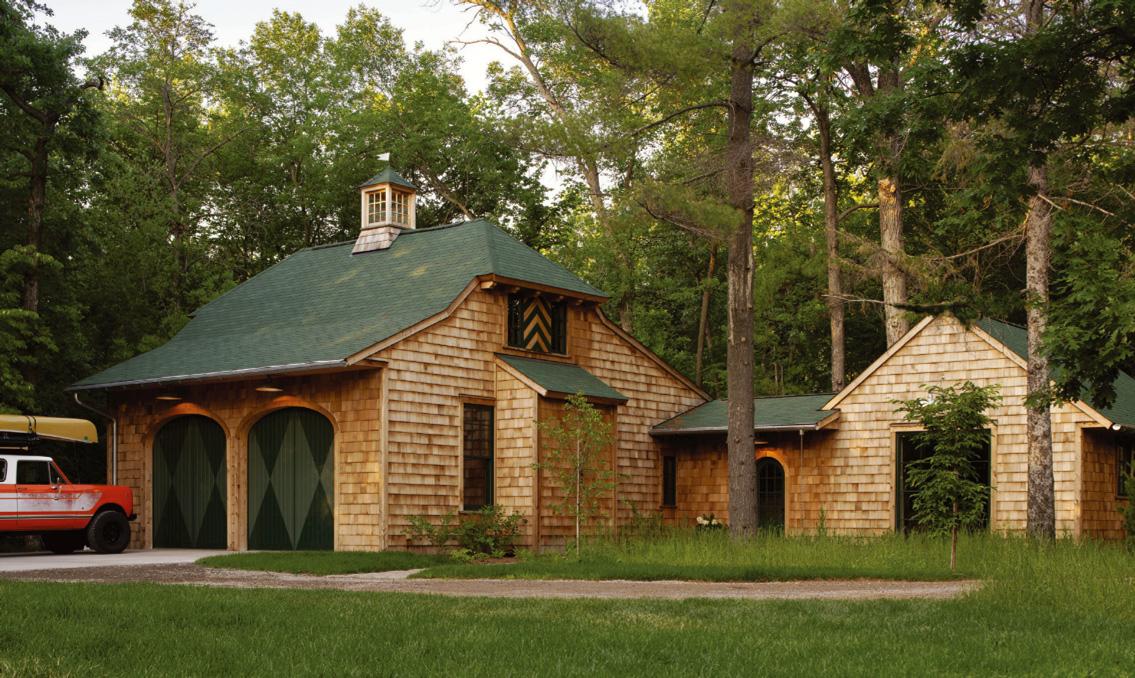
snowshoes, an ATV, and the camping gear that Jeff and Jill Murphy have on hand for their family’s land adventures, and things start to pile up quickly.
“There used to be this tiny detached garage that we had completely packed, so that got us thinking,” says Jeff, an architectural designer and founder of Murphy and Co. (murphycodesign.com).
Working with the trees that populate their 3 acres near Lake Pulaski in Buffalo, Jeff designed the 900-square-foot outbuilding as if it were a cabin across from the Murphys’ main house. “The building kind of meanders around the big pine trees, and that led to a better layout,” Jeff says.
An oversize garage and lounge situated at one end of the building and a home gym and yoga studio at the other are bridged by a hallway. Throughout, Jeff instilled a sense of age and history by using materials salvaged from the 1915 cabin that used to be next door to their house.

“The plan just felt right,” Jeff says. “The trees feel like they have been there forever and just grew around this building.”
Clad in cedar shingles, the sports hut (top and above), as the Murphys call it, combines light and dark greens painted in custom blends on the garage doors, pulling from the light green roof color and the evergreen Marvin windows. “I was inspired by Belgian agrarian buildings because a lot of them have really unique garage doors,” says homeowner and architectural designer Jeff Murphy. The illuminated cupola is topped with a weather vane and a flag Murphy made out of tin to mimic the version that flies at Hogwarts in Harry Potter. The stone fireplace (here), which sits in between the sports hut and the house, is original from the 1915 cabin that used to be next door.









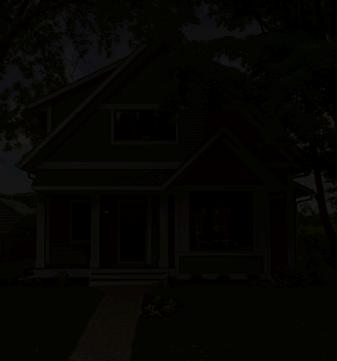









































































































































4 built-in history
Another salvaged door (above), this one with operating glass sashes and original hardware, leads into the lounge from the interior hallway. The propeller above the French doors in the lounge (top) once belonged to a floatplane the cabin’s former owners used to fly above the lake.
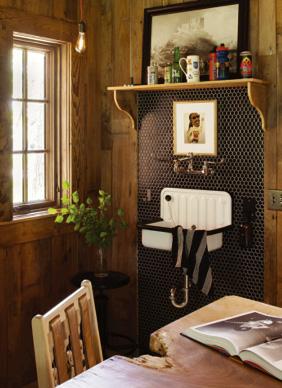
5 handy essentials
A wall-mounted metal bucket sink with a hexagon tile backsplash from Rubble Tile works double duty.
“There’s not a wet bar in the lounge, so it’s there if people want to dump a glass of wine out or if you need to wash your hands, it’s right next to the garage,” Jeff says.
2 social scene
Murphy repurposed three sets of French doors from the older cabin to connect the lounge and garage. A countertop live-edged table made by Wood from the Hood is a multifunctional surface for board games, a work-from-home setup, and meals. The table sits on casters that lock in and out of place so it can easily move through the French doors and into the garage for parties or outside through the overhead door. The door also offers easy access to the property’s woods. “We made mountain bike trails out there, so the idea is you can grab your snowshoes or bike, open that door, and just shoot right out there,” Jeff says.
3 personal imprints
Salvaged wood from Manomin Resawn Timbers gives the interior its instant age. Jeff tacks up his collection of vintage postcards depicting Lake Pulaski on one of the walls. “There used to be a bunch of resorts and lodges here, and people from Minneapolis, St. Paul, and other states would come out for vacations,” he says.

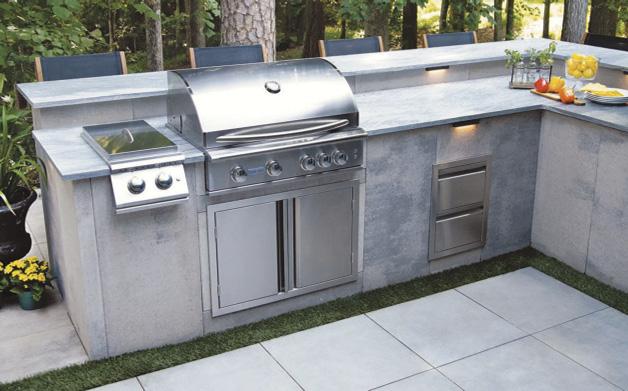














6 multifunctional fun zones
Twelve-foot-tall ceilings allow for plenty of overhead storage in the garage area, where Jeff parks his 1976 International Scout and a 1983 Porsche 911 (right). The lounge is a mix of antiques and new furnishings, including the lounge chair from Pottery Barn Teen. “I was so worried it was going to be smaller, but thankfully, it’s normal size and so comfy!” Jeff says.
7 upward bound
A remote-controlled lift (below right) can transport up to 800 pounds to the upper level, where the family stores off-season patio furniture and their ATV. Jeff organized the family’s outdoor gear on the walls, inspired by sporting goods stores. “I put everything right where you need it so it’s quick and easy to grab,” he says.
8 hi-fi redefined
The circa-1980s audio equipment, sourced from HiFiSound, is housed in an antique display cabinet alongside an antique rocking chair Jeff bought 20 years ago. “We’ve had New Year’s Eve and graduation parties here,” Jeff says. “It can get pretty festive.”
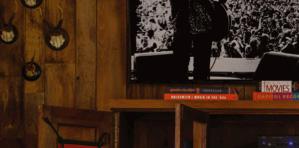






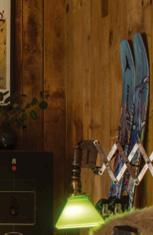


“Sometimes Jill and I will come out here to watch the Wild play, or we’ll have Vikings parties. In a few weeks, we’re having a groom’s party for 50 people here.”
—jeff murphy, architectural designer
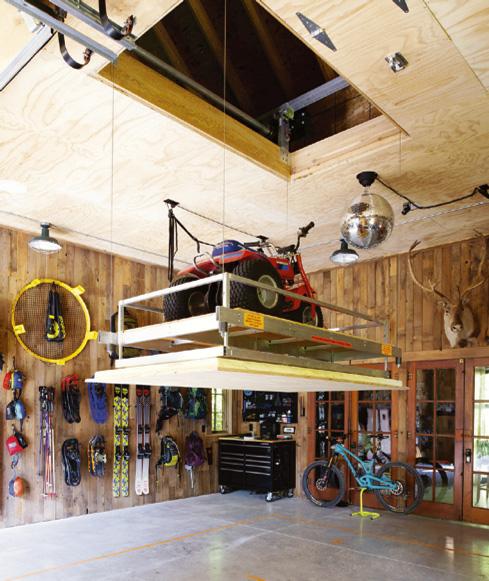

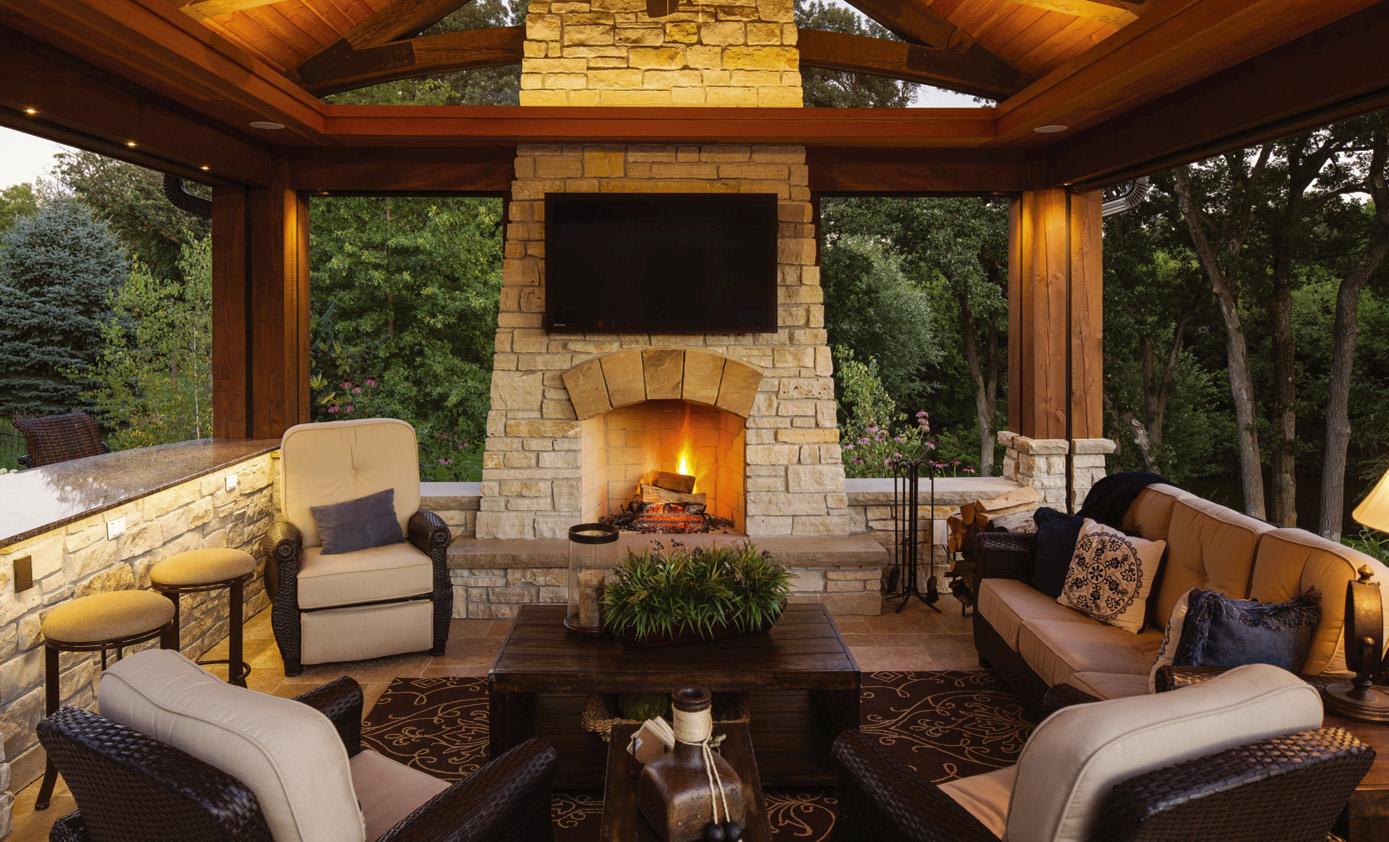




Flower farmer Sarah Buerkley stays true to her vision as she nurtures hundreds of thousands of blooms at her Stillwater home and garden.
BY JAMES AUGUSTUS BAGGETT PHOTOGRAPHS BY TRACY WALSH
Never underestimate the influence of Oprah Winfrey. Just ask Sarah Buerkley, who discovered her passion for gardening and growing plants some 24 years ago while attending an Oprah’s Live Your Best Life event in Minneapolis.
“She asked us to close our eyes and imagine our best selves,” says Buerkley. “At the time, I couldn’t even keep a houseplant alive. I saw myself on a hill with a bright light shining down and bright colors all around me. It was very moving to me, and I decided at that moment to dive into gardening.”
Today, Buerkley is manifesting that vision. She owns and operates Sarah’s
Cottage Creations, an award-winning garden design, installation, and maintenance company based in Stillwater. In 2019, she added “organic flower farmer” to her résumé when she planted 500 dahlia tubers and started selling her cut flowers locally.
The flower farm is part of a 10-acre property that includes a classic cottage garden surrounding a 4,000-square-foot Cape Cod she shares with her husband. “We now grow 80,000 annual seedlings every spring,” she says, “and this year we’re adding an additional 20 acres of peonies on 40 more acres we purchased across the street five years ago. We’ve

Visitors to Sarah Buerkley’s home and garden are greeted with a colorful garden bed tucked inside the circular driveway and anchored with a classic concrete tiered water fountain. All-season interest is provided by purple Verbena bonariensis, Gold Mound Spiraea japonica, purple fountain grass, evergreen Hetz Midget arborvitae, and chartreuse Angelina sedum.

already planted 30,000 peonies.”
Buerkley’s cottage garden comes alive with colorful drifts of annuals, perennials, shrubs, and thoughtfully placed trees, fences, fountains, gazebos, and pathways running throughout—and accented with natural stone elements.
As for the new peony field, Buerkley believes that is the vision she imagined 24 years ago at the Oprah event coming to fruition. “There is a hill on it that I can stand on that looks out onto the land, allowing views of the organized rows of blossoming color,” she says. “What gives me the most pleasure in the garden is seeing the rewards of my efforts.”

A wrought-iron gazebo smothered in vigorous trumpet vine and backed by Limelight panicle hydrangea provides a secluded spot to take a break. “I like to use wrought-iron materials so they can weather the elements with less maintenance and fuss in our Minnesota weather,” says Buerkley. The turquoise bistro set adds a year-round pop of color and makes the perfect place to take in the surrounding garden beneath colorful art that announces Buerkley’s love of flowers.
Buerkley is famous for her generous window box designs for good reason. “I design each one to be overflowing with color, texture, and interest as if to be a garden on its own,” she says. For this flower-filled display, she crammed in a showstopping combination of coral-blooming cannas, golden creeping Jenny, Superbena Pink Cashmere verbena, Main Street River Walk coleus, Superbells Coralina calibrachoa, Serena Rose angelonia, and Whopper Rose with Bronze Leaf begonia.

Repetition is pleasing to the eye in the garden, so Buerkley placed cast-iron footed urns along the driveway and filled them with matching plants. Dramatic burgundy leaves of a tropical banana plant are set off by an enticing combination of Superbells Coralina calibrachoa, dainty red cuphea, Super Sonic Orange Ice New Guinea impatiens, pink Titan Punch vinca, and furry silver Salvia argentea
I like to play in the garden with new flower varieties that I try out before I use them in my clients’ gardens for the next season.
–sarah buerkley, flower farmer
A pair of large glazed ceramic containers flank the herringbone-patterned brick walkway and elevate the floral display to eye level. The pot on the left boasts Rockin’ Deep Purple salvia, while the pot on the right features coral-colored cannas and Superbells Coralina calibrachoa beside Silver Mound artemisia. A pair of Miss Kim lilac trees (trained into standards) stand as sentries.
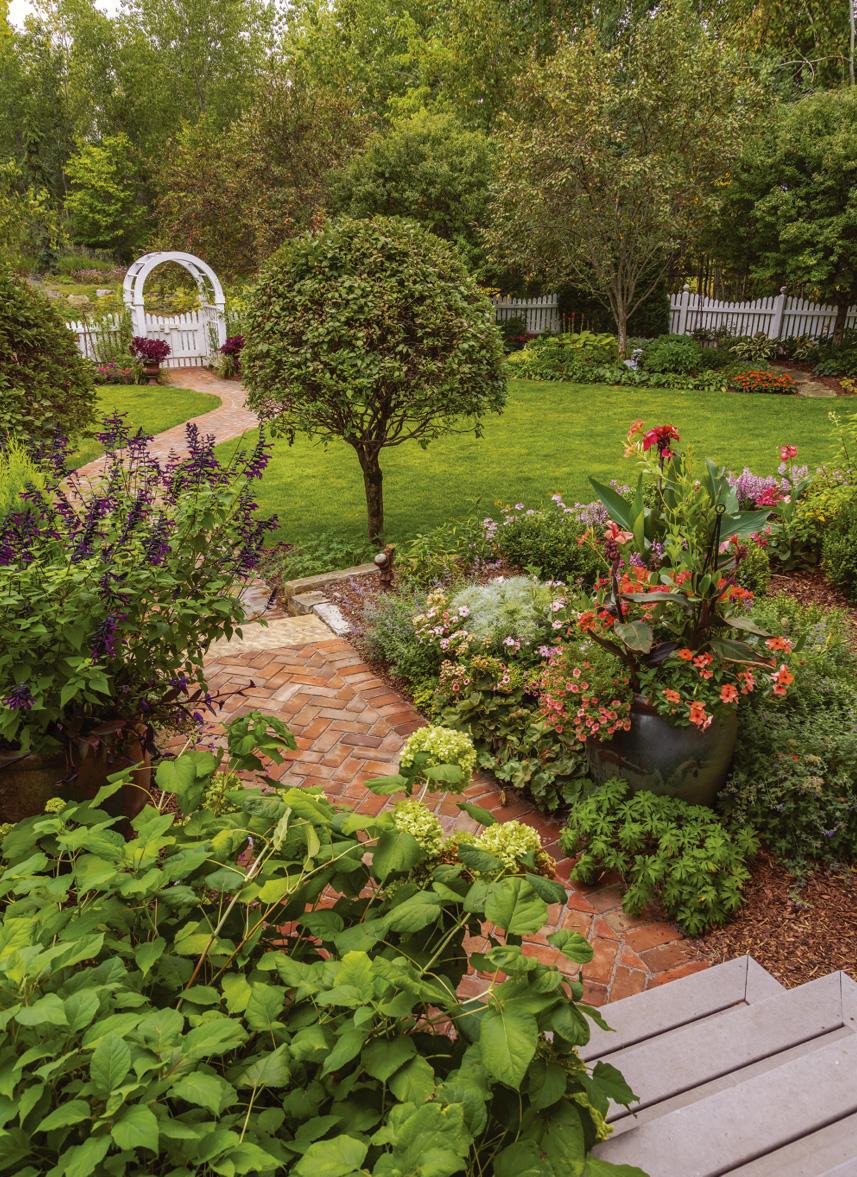
Buerkley created vertical interest in the raised-bed garden by uniting side-byside beds with a wroughtiron arbor planted with annual scarlet runner bean. The raised beds are filled with flowers destined for bouquets, including Profusion Red Yellow Bicolor zinnias, chocolate cosmos, and Rockin’ Fuchsia salvia.

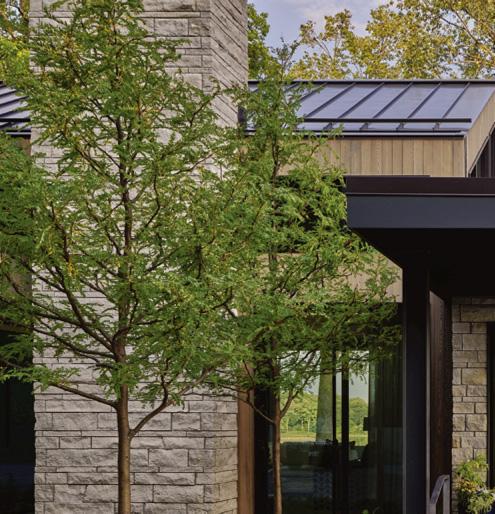



It’s no wonder dahlias are the darlings of the late-season cut-flower garden. That’s because these tender tubers are a cinch to grow; come in a delightful array of shapes, sizes, and colors; and last for days in a bouquet.
WINTER CARE: Since the tubers can’t survive Minnesota’s winter temperatures, Buerkley suggests lifting the clumps in the fall after the first hard frost. Wash and dry the tubers, split them into smaller clumps, and store them in vermiculite in a heated garage or basement until spring.
SPRING CARE: Once the ground warms to 50 degrees, plant the tubers on their sides and cover them with 1 to 2 inches of soil. Buerkley says there’s no need to water them until you see the first green sprout. She also suggests labeling the tubers with a permanent marker before you plant them to keep track of the names when you dig them up again after the blooming season.
NOT A GREEN THUMB?
Buerkley offers subscription plans for weekly flower delivery and annual tuber sales. Check out the offerings at sccflowerfarm.com.

We have about 60 varieties of dahlias and counting. It’s very addicting, and I just gotta try new varieties each year to experience their amazingness.
–sarah buerkley






FALL 2 0 2 4 F A L L ARTISAN HOME TOUR A R T I S A N H O M E T O U R
Builder Photography by MEGHAN DOLL PHOTOGRAPHY + K.E.A. PHOTOGRAPHY
The Artisan Home Tour by Parade of Homes offers you a unique opportunity to explore exquisite residences crafted by the region’s finest builders and remodelers. This fall, step inside these masterpieces where artistic vision meets unparalleled craftsmanship. Get to know the artisans who bring these extraordinary homes to life. Doors open this October.
SHAUN WINKLER, STACIA WINKLER, & TOM PREISSING ASPECTDESIGNBUILD.COM
Aspect Design Build is a premium homebuilder recognized for approachable, intriguing design and a personal, thoughtful experience. They are committed to partnering on a limited number of projects in order to truly understand each client and their goals. The result is a wholly unique, carefully constructed residence tailored to the client’s vision.
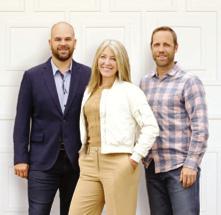



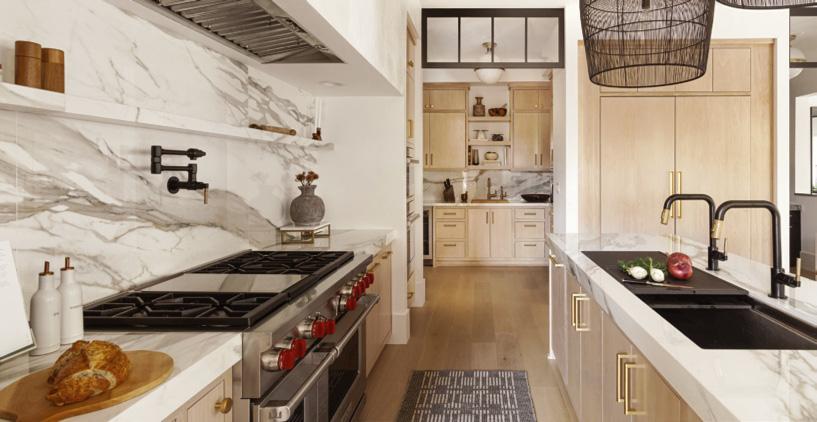
JASON KRUELL, CHARLES CUDD, JOHN SONNEK, & RICK DENMAN CHARLESCUDD.COM
Charles Cudd Co. is a premier custom homebuilder and is known for creating some of the most architecturally stunning homes across the Twin Cities. Our award-winning luxury homes are built based on the unique philosophy of blending architectural design, interior design, and professional management.


NICK, DAN, & BEN VANDERHEYDEN
BLACKDOGHOMES.COM
Based in Wayzata, Black Dog Homes is a two-generation family-operated business and full-service design-build firm.







City Homes, LLC
REBECCA REMICK
CITYHOMESLLC.COM
No matter if your style is traditional or contemporary, our team can create or renovate your dream home. We deliver exceptional craftsmanship, employing sustainable building practices and aging-in-place solutions, all customized to fit your lifestyle and budget. Trust City Homes to lead you through this journey.



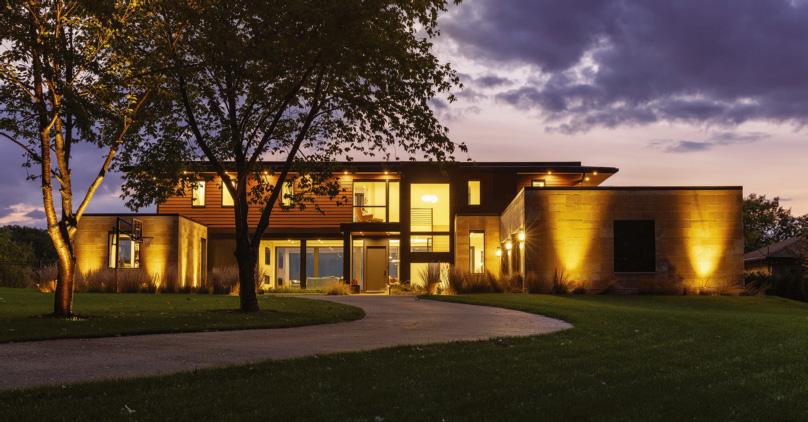
LAUREN WYNIA, MIKE GLEASON, & JON CONNOLLY
GONYEAHOMES.COM
At Gonyea, our exceptional team of architects, designers and builders have a shared philosophy with each home we craft: to provide distinctive design, quality construction, uncompromising service, and stunning results. For over 30 years, our sophisticated and intricate designs – which include a diverse range of styles – have been known and respected throughout the Twin Cities.


Detail Homes specializes in creating unique, customized homes in established St. Paul neighborhoods and the greater Twin Cities area. With a design-forward approach and vast knowledge of the real estate market, Detail Homes will help you acquire, build/renovate, and customize your dream space. We are committed to delivering timeless design and unparalleled attention to detail, from the planning phase to the finished living space; resulting in the finest of homes.

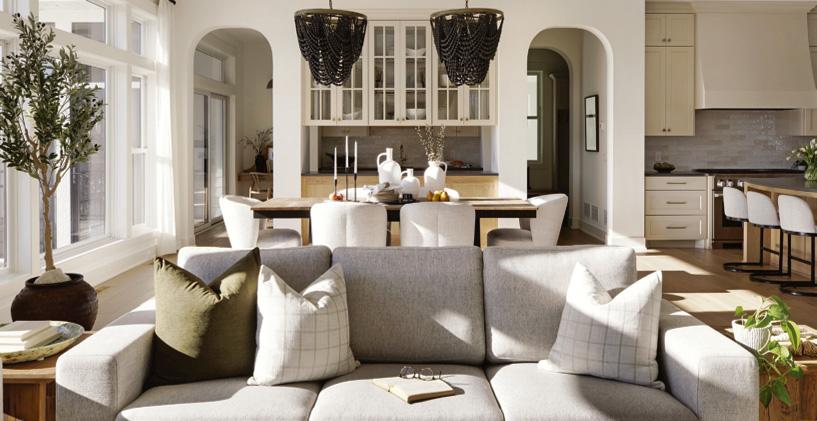
MATT EASTMAN, SANDY MAHONEY, & NATHAN CARLSON
HIGHMARKBUILDERS.COM
At Highmark, we elevate not only your home — but your vision — from the ground up. Together, we will bring all the pieces of your project together into a breathtaking whole. We are raising the standards of design-build.


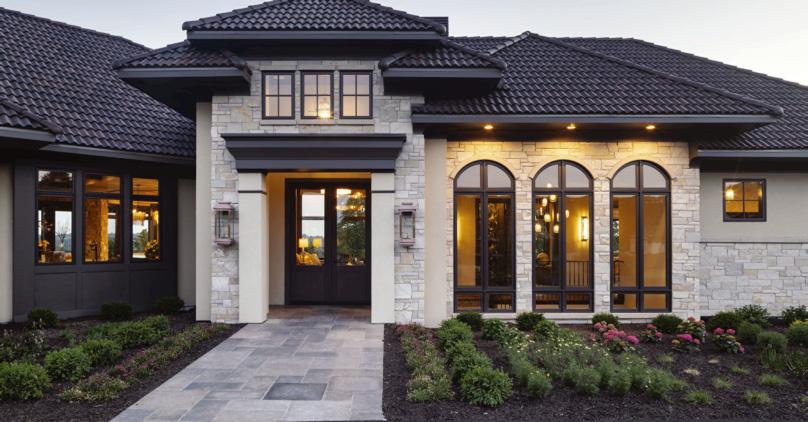
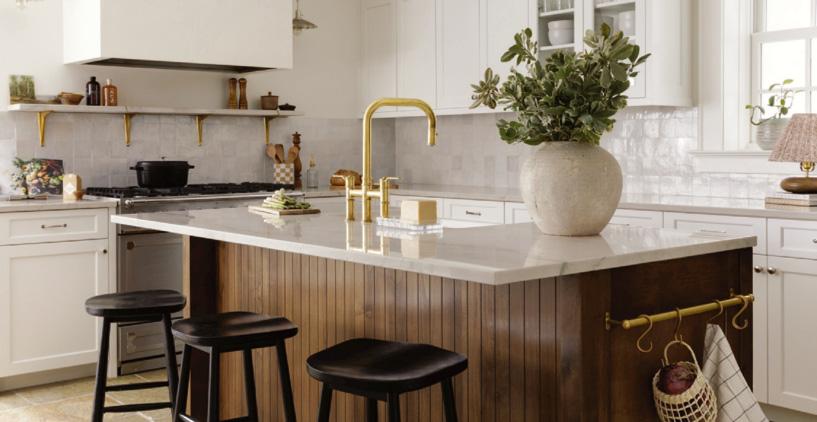
MIKE YOUNGS & RYAN JONES
MIKANCUSTOMHOMES.COM
Mikan Custom Homes' mission is to deliver quality custom craftsmanship with an emphasis on details. We strive to build personal relationships with our clients while creating spaces that are intimate, functional, and timeless.


JESSE & KATIE KATH
JKATH.COM
At Jkath, we say “everything’s down to an 1/8th of an inch.” What started as a motto in our cabinetry shop became the guidepost for our approach to all design and renovations. As we reimagine Twin Cities homes, every detail is considered to maximize function, comfort, and style. Our team of experts sources each element with care, implementing all designs with thoughtful precision.
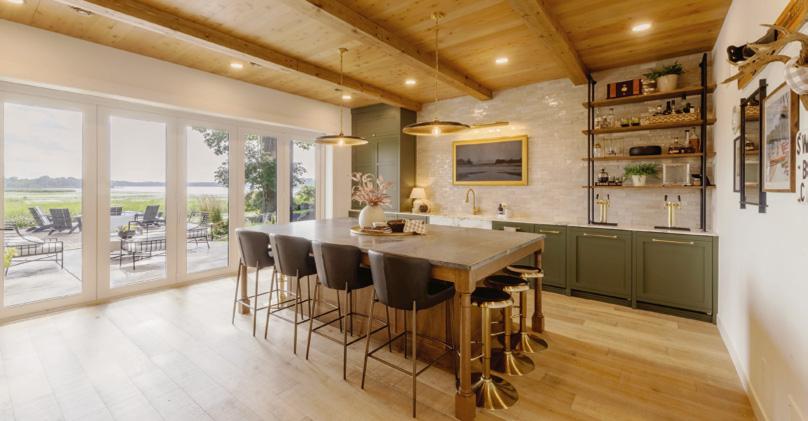








JON MOREEN,
ANDY ANDERSON, & MATT HOLMSTROM
NOR-SONCUSTOMBUILDERS.COM
Nor-Son Custom Builders crafts custom homes that afford you the space, comfort, and quality in which you can create lifelong memories. Our superior craftsmen combine building science with skilled artistry to transform every design detail into a stunning, one-of-a-kind, meticulously built home — the kind of home you can hand down for generations.
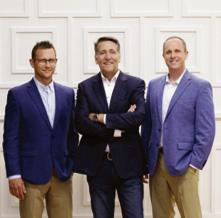

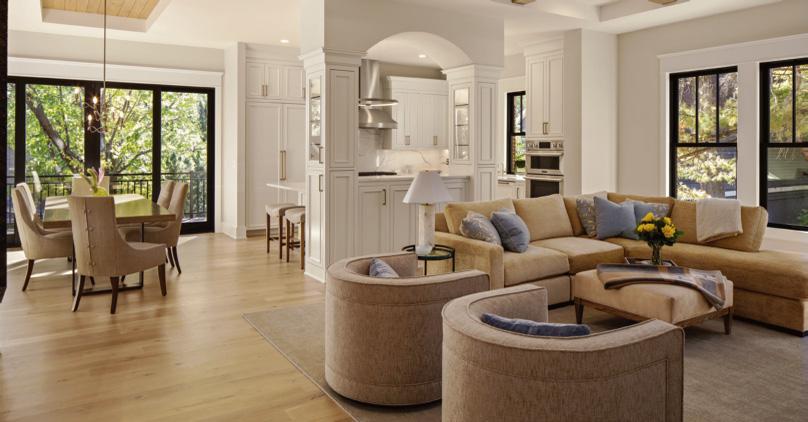
SEAN DOYLE
SD-CUSTOMHOMES.COM
As a boutique custom homebuilder, we take on fewer projects per year so that we can design to your exact specifications and help you think through even the tiniest of details so that you love living in — and can use — every inch of your home. We are committed to unsurpassed quality, exceptional style, and clear communication, from the laying of the foundation to handing you your new house keys.


KC CHERMAK PILLARHOMES.COM
Pillar Homes is proud to be celebrating our passion for building and designing for nearly three decades. Every home involves a refined design process that blends online inspiration, personal desires, and lifestyle needs. We’re focused on the future — wishing to create a legacy of custom homes and the prized memories that are created within them!

JEN STOCKWELL
STOCKWELLHOMES.COM
Stockwell Homes is a residential design-build firm based in Edina, MN offering in-house drafting and 3D visualization, interior design, and construction management. We not only design thoughtful spaces, but effectively manage the design process from concept to completion.




CHAD HANSON, RYAN HANSON, & VINCE BIRDSLEY
SUSTAINABLE9.COM
It’s not just a vision for tomorrow: Sustainable 9 crafts homes for tomorrow, today. Our enduring commitment to our clients is to create sustainably focused, highperformance homes without compromising on beautiful design.


JOHN DALY & SVEN GUSTAFSON
STONEWOOD.COM
Since 1947, Stonewood has been a custom-home innovator that combines honest craftsmanship, time-tested processes, and innovative technologies. We built our processes around simplicity, transparency, and common sense, and we strive to make each stage of the building experience rewarding and enjoyable. By limiting the number of projects we take on each year, we ensure ample attention from our construction managers and fulfill our brand promise of exceptional quality and high standards.






TONY GIANNAKAKIS, AIDEN CARON, LEBRISIA IVERSON, & TYLER GROSS TCHOMEBUILDERSINC.COM
Superior craftsmanship. Attention to detail. Sustainable materials and practices. Our company was founded upon these principles, and we go to great lengths to ensure they are present at every step in every project. We don’t simply build to meet standards and specifications; we build beyond them.

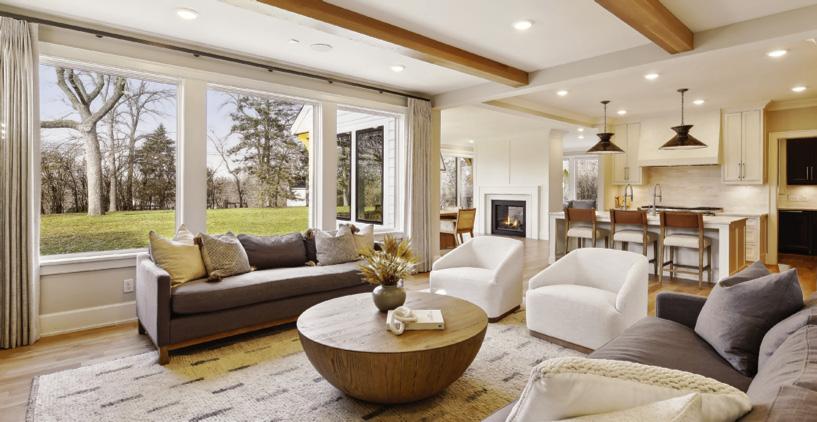


JOY ROBICHAUD, RICHARD RIEMERSMA, NICK ZAWADSKI, STEVE ZAWADSKI, & TAMMY NELSON NOT PICTURED: JON HAFNER
ZAWADSKIHOMES.COM
Let us be your guide on a luxury homebuilding journey through professional design and exceptional craftsmanship. Our nearly 60 years of experience assures you a quality custom home your family will cherish. We believe personal attention and communication are the keys to a positive building experience and we strive to reflect the personality and lifestyle of each homeowner in our designs. Welcome to your Zawadski home!


JON METZ, ROXANNE SODERQUIST, & DAN SODERQUIST
URBANEDGEHOMESMN.COM
Whether you are building or renovating, design is the part of the project that makes a house your home. At Urban Edge, great design means comfort. Comfort in knowing that we listen to you and your needs every step of the way. When you work with Urban Edge, it’s our team’s mission to bring transparency to the process of building or remodeling a home and hand over the keys to more than just a house. Because we build homes for life.
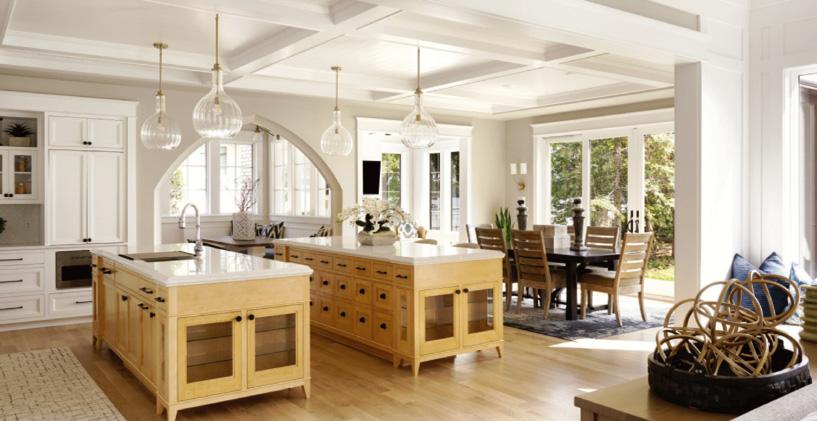
No matter how big your dreams, Andersen has the right windows and doors for your home. Building on a nearly 120-year legacy, Andersen offers a wide range of product solutions and is dedicated to making products that are strong, reliable, and ready to perform. Innovation is a mentality that’s woven into everything we do. From revolutionizing the window and door shopping experience to optimizing our end-to-end manufacturing operations to designing new products for the way people live, we are always thinking about how we can create better experiences for everyone.
Explore the possibilities at ANDERSENWINDOWS.COM
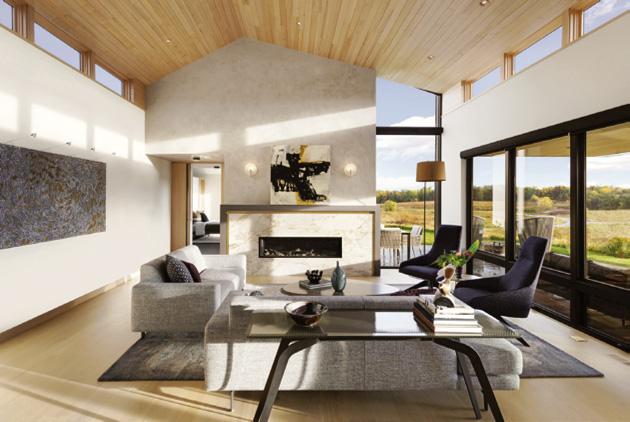




Shaw/Stewart Lumber Company has been providing quality products and creative custom solutions to customers since 1886. They serve luxury homebuilders and remodelers as well as commercial contractors in the Twin Cities area. As a homebuyer or remodeling customer, you can depend on Shaw/Stewart to be the trusted source to provide your builder or remodeler with quality products, responsive service, and creative solutions for your project. When you’re ready to select windows and doors, you are invited to join your contractor to visit the Marvin Design Gallery and confer with the professional design staff. You’ll see the latest offerings from Marvin and feel the difference in quality, design, and craftsmanship. All of the window and door displays are set in realistic vignettes, designed to help you imagine the possibilities for your own home.
SHAWSTEWARTLUMBERCO.COM
Meticulously designed and skillfully crafted, we customize every door and window to bring more natural light, fresh air, and expansive views to the places people love. At Marvin, we make space for bright ideas, so you can create a beautiful happy place that’s uniquely your own.
MARVIN.COM/MAKESPACE
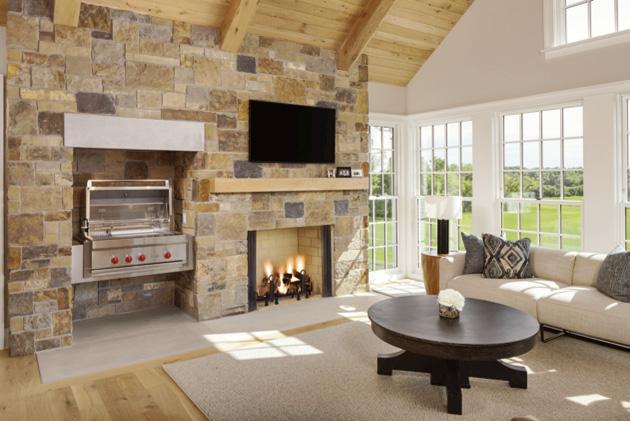







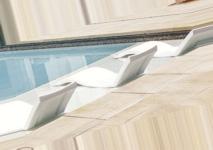











The exterior of the modern-looking barn (painted Mopboard Black by Benjamin Moore) received a refresh with new siding, windows, and doors in a black-and-white color scheme that reverses the one used on the house. A two-horse weather vane finished off the renovation.
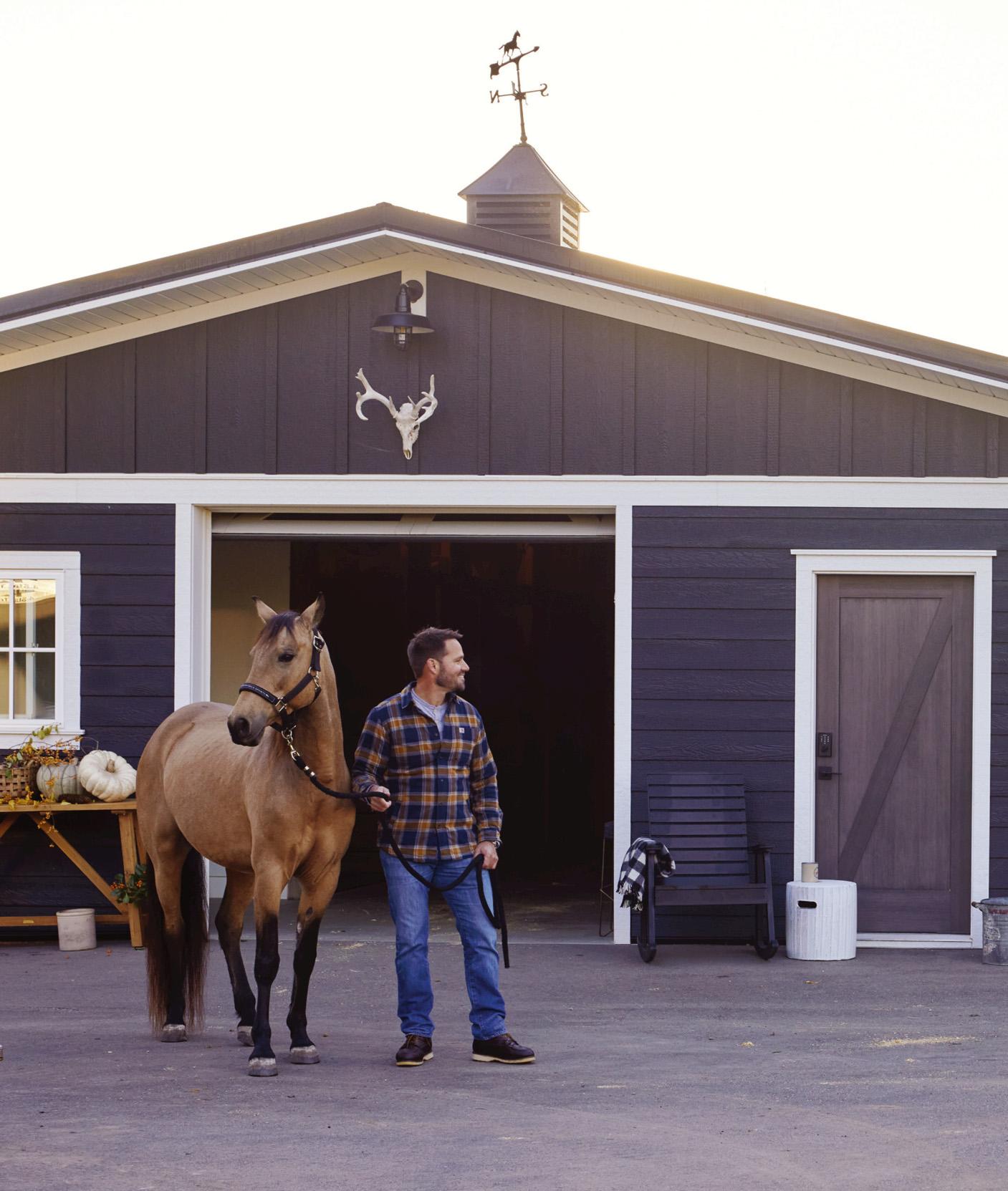
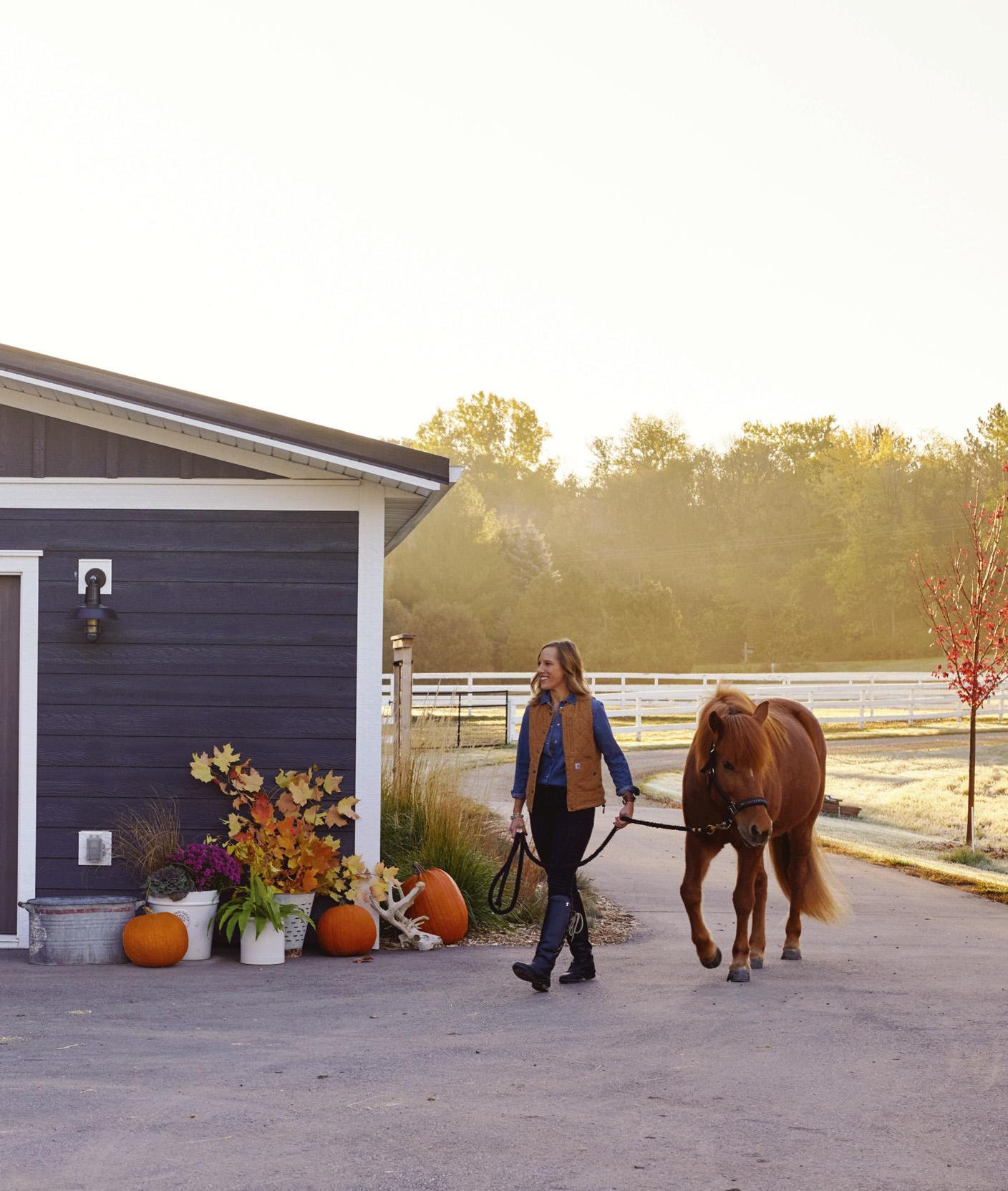
A Minneapolis couple trades city life for the country, where they create their dream home in a renovated farmhouse and a barn for their beloved horses. By jody garlock
Asan interior designer, Brooke Voss’s job is all about the pretty. But before she commutes to her office on the edge of downtown Minneapolis to pull together paint colors, fabrics, and furnishings for clients, her day starts in the most unglamorous way. At 5 am, she turns out her three horses, then grabs a manure fork to clean their stalls in the barn a short walk from her house. Her day ends in similar fashion: She’s back in the barn to groom manes and tails before bedtime.
And she wouldn’t have it any other way.
When Brooke turned 40, she decided to make her dream of owning a horse a reality, even though she and her husband, Jerrid, lived in a downtown condo and needed to board the animal. “I was the kid that had a horse at the top of every birthday wish list and letter to Santa,” Brooke says. “It had honestly been a lifelong dream, so I just decided there was no time like the present.”

The eventual acquisition of a second horse, a chestnut-colored mare named Karamella who stole Brooke’s heart, became the impetus for the couple and their two dogs to leave their condo in a converted warehouse.
Four years ago, they started a new chapter on a 20-acre ranch in the horse country of Independence, about 30 minutes from downtown Minneapolis. “It was a huge lifestyle shift,” Brooke says. “City life was easy—1,200 square feet with underground parking, and the biggest responsibility was making sure there were groceries in the fridge. Now, we have acres and acres to mow and so much snow to blow and all of these critters. But it’s so peaceful. Being around the animals is really my stress reliever.”

Brooke Voss (above, with Missouri Fox Trotter gelding Sir Hamilton, left, and Icelandic mare Karamella) and her husband, Jerrid, catch up over the classic white fencing. “I’ll joke to him, ‘Now that I’m a rancher,’ and he’ll say, ‘That is an insult to every real rancher,’” Brooke says.
AT T R A C T I O N ATTRACTION
The couple enjoys wider views of the property and barn through the living room’s larger windows (left). A new fireplace with a plaster surround is topped with a reclaimed wood mantel. The couple swapped carpeting for wide-plank white oak flooring and lightened rooms with creamy white paint. The drywall throughout is painted in Silver Satin OC-26 and the millwork and board-and batten and shiplap walls are painted Harwood Putty CW-5, both by Benjamin Moore.“We kind of white-blasted the place,” Brooke says. “It makes things cleaner and brighter.”
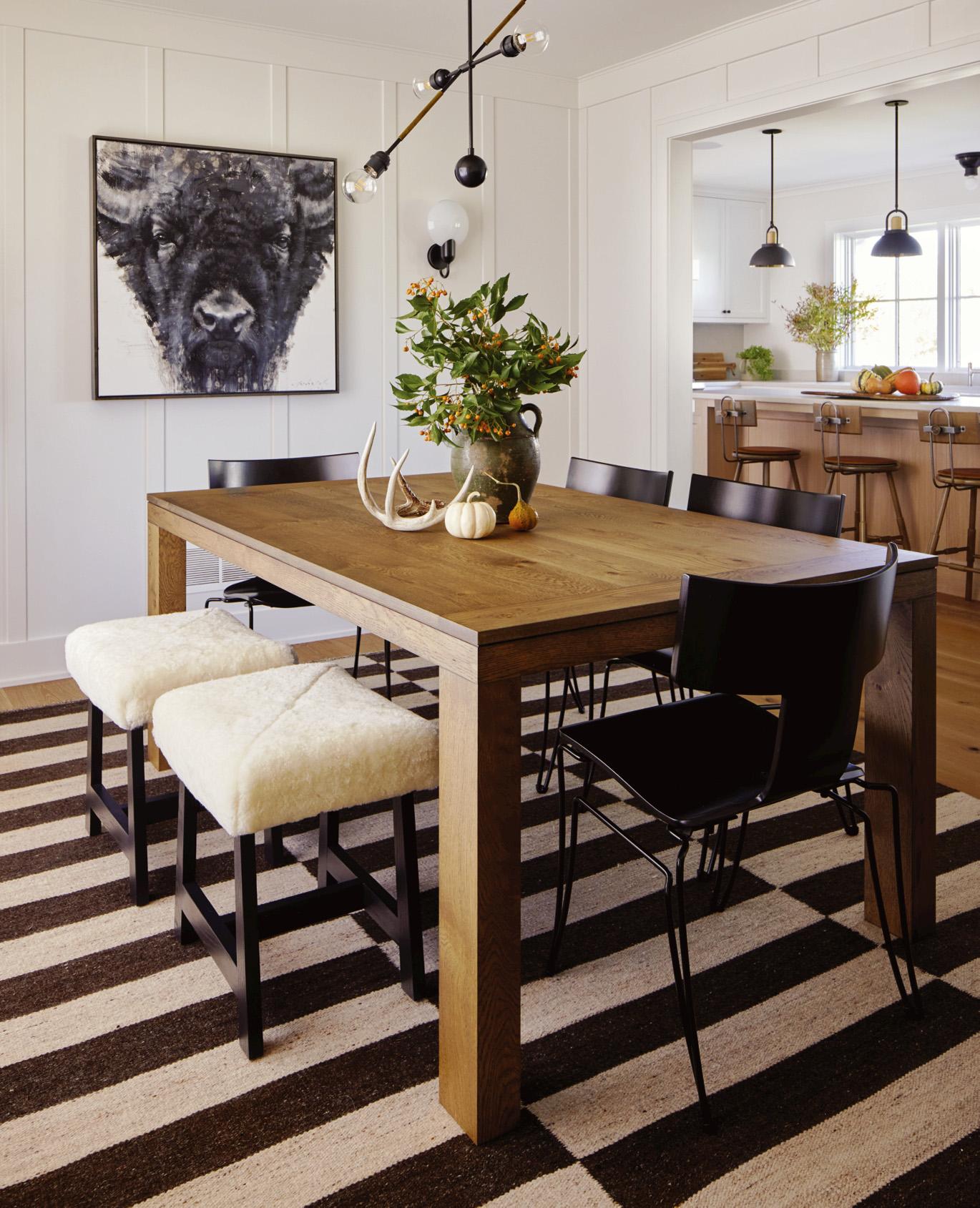
In the dining room, the widened doorway improved the flow to the kitchen while still maintaining separate spaces common to a classic farmhouse. A pair of shearling stools and buffalo art by David Frederick Riley keep the space on the casual side. The blackened brass pendant from Apparatus lends a modern edge. “I wanted something with simplicity,” Brooke says. “I like how it’s sculptural and light.”

It took the couple three full years of searching to find a landing spot—a 1980s two-story farmhouse with a wraparound porch— that felt like the right size. “Even though our animal family is big, we are a human family of two,” Brooke says. “We didn’t want or need a massive house to clamber around in. We were looking for a house that was right-sized for us, and one we could put our stamp on.”
The couple lived among the dust and chaos of a yearlong renovation that touched nearly every surface of the home. With both of them working in the design industry—Jerrid is a vice president of purchasing for an Andoverbased home builder—they learned to mesh their talents. “I’m the designer with a million ideas, and he’s all about the numbers and the budget,” Brooke says. “It became ‘How do we make this happen spending the least amount of money?’”
On the interior, they reimagined the floorplan by removing a few walls and widening doorways between rooms. “It’s a way to pre-
Removing walls and adding larger windows above the sink transformed what was a dark galleystyle kitchen. A narrow 36-inch depth ensured the 9-foot-long white oak island doesn’t crowd the room. White cabinetry and a range hood with gentle curves keep the space light. “I like the idea of the architecture being quiet,” Brooke says.
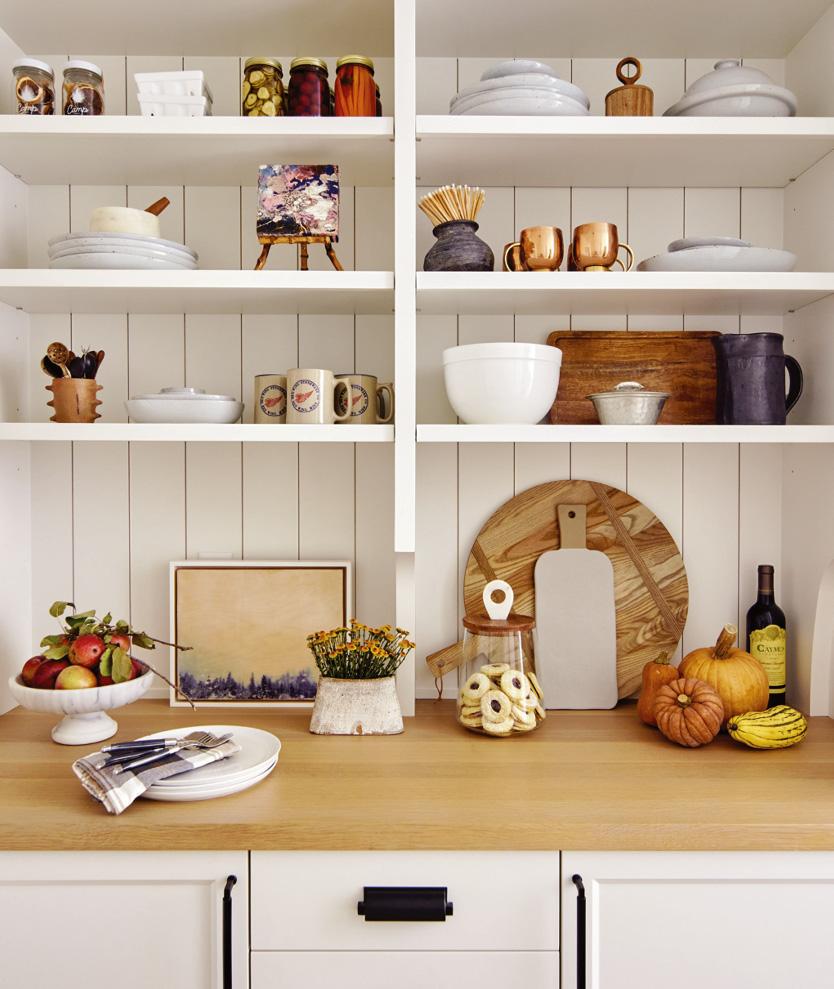
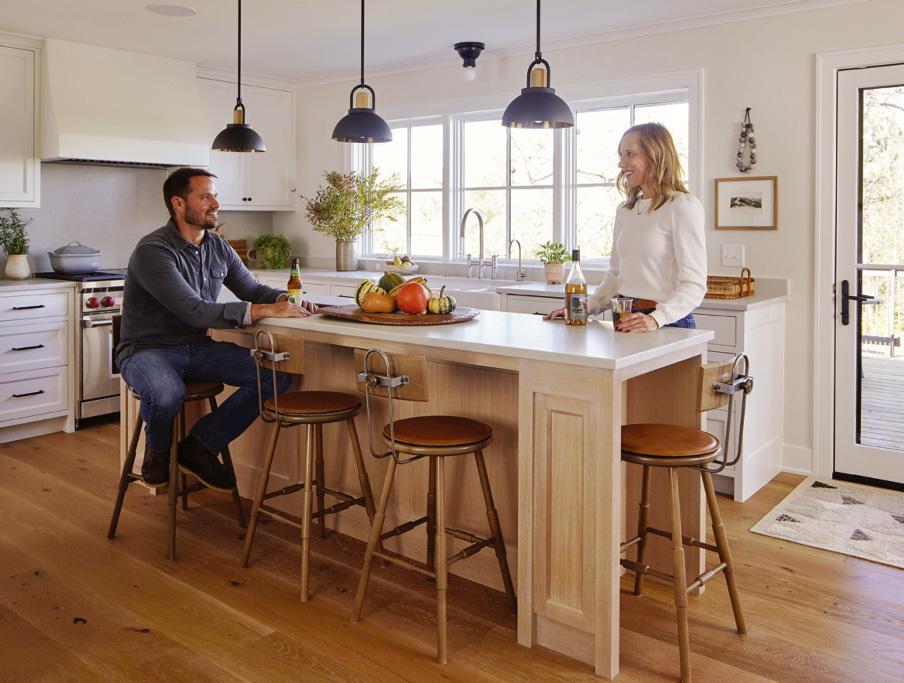
A walk-through pantry (above) efficiently connects the mudroom and kitchen. Open shelving on one side of the space provides a curated storage solution for dishware the couple uses daily. The countertop is white oak butcher block.
“Not a single part of this house is big. Everything is sort of just right-sized for us.”
—brooke voss, interior designer and homeowner
Furnishings in the primary bedroom (right) are simple and modern. The bedside tables are by Northfield craftsman Matt Eastvold. A clay sculpture drapes above the bed. “I love collecting art of all different mediums, and I love sculptural things,” Brooke says. The room, part of an addition, retains the smallish proportions of other rooms in the house. “It’s perfect for a king-size bed, dresser, and tiny chair—that’s it,” Brooke says. “We didn’t need any more.”
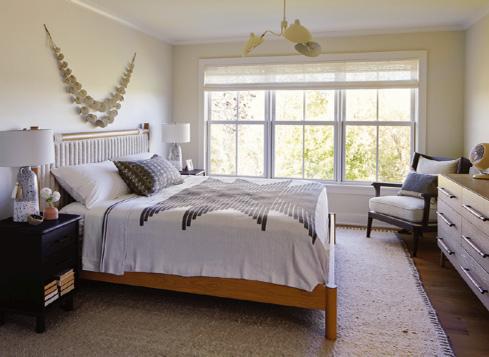
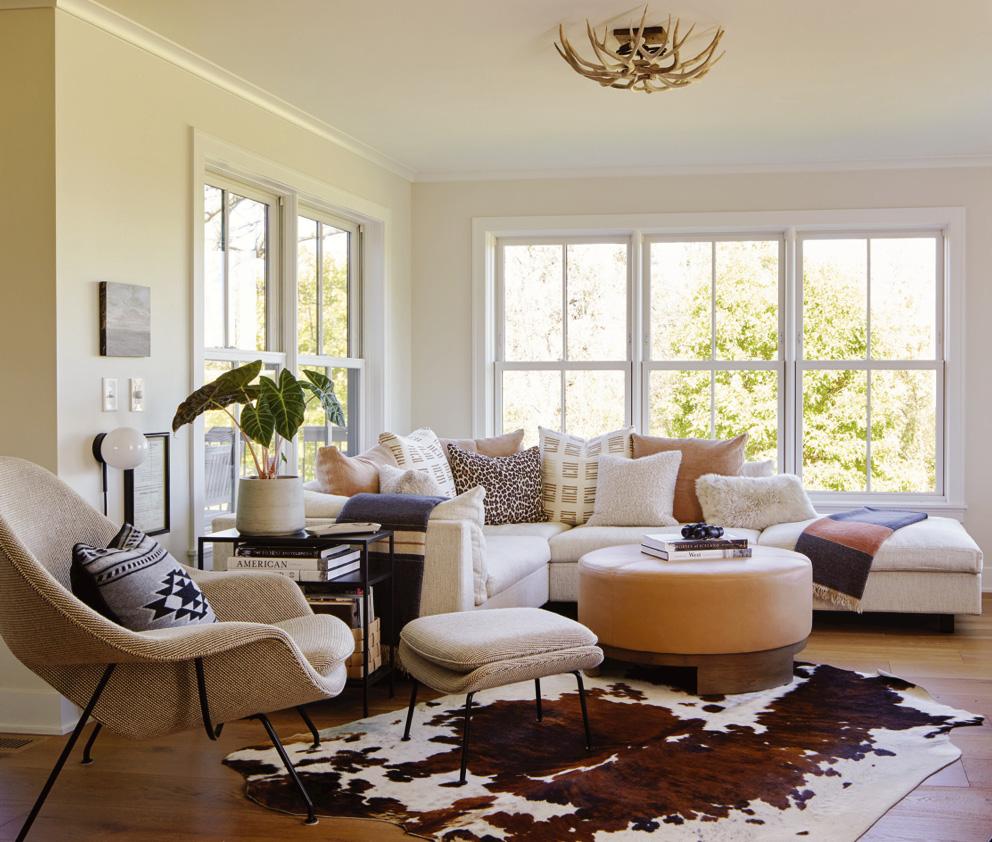
serve classic, old-house character, where rooms are still defined but they feel open to one another,” Brooke says. New, larger windows and a light palette—mainly creamy white with touches of black—gave rooms with standard 8-foot ceilings more breathing room. A small addition gave them a much-needed mudroom and a primary bedroom, still right-sized to fit the scale of the home. The barn also got Brooke’s designer touch, with new black siding that reverses the home’s light-with-dark palette and functional updates, such as a heating system. With commutes and busy jobs filling their weekdays, the couple

“It’s one teeny-tiny room, so the more personality the better,” Brooke says of the powder room (above). “You can do something riskier than in a wide open space.” She covered the walls with black wallpaper (AKAN Stripe in Eclipse by Brook Perdigon Textiles) that puts the home’s light palette in reverse.
The once closed-off family room (left) now is open to the kitchen, with larger windows. “What a game changer,” Brooke says. An open-end sectional provides a comfy spot without blocking too much light. A cowhide rug placed off-center accommodates the room’s odd shape and helps link the Knoll Womb chair to the other furnishings.
knew they needed to be smart about their free time. They made the decision early on to have a division of labor: “Jerrid is the department of agriculture and turf management, and I’m the minister of livestock and facility manager, not to mention the chief officer of décor,” Brooke says. On weekends or evenings when the couple can spare a few minutes to relax on the front porch, they look out on the rolling land and feel a sense of contentment. “We feel so fortunate to have what we have and have these incredible creatures in our lives that bring us total joy,” Brooke says. “It’s a massive amount of work, but it’s definitely worth it.”

The Vosses’ Red Horse Ranch takes its name from their chestnut-colored horse Karamella. “She was the motivation that, ‘OK, we need to find a little ranch. We need to make this dream come true,’” Brooke says. Cat Johnny Cash (pictured right, sans his sidekick, June Carter Cash) enjoys roaming the property as much as the couple’s two dogs do.

“It took a ton of tire-kicking to come across this little gem that needed an absurd amount of work,” Brooke says of the 1980s farmhouse she and Jerrid transformed (below). Board-and-batten siding contrasts the traditional lap siding on the main level, which includes an addition to the left of the metal-roofed porch. The porch posts, rails, and cedar plank floor are original.
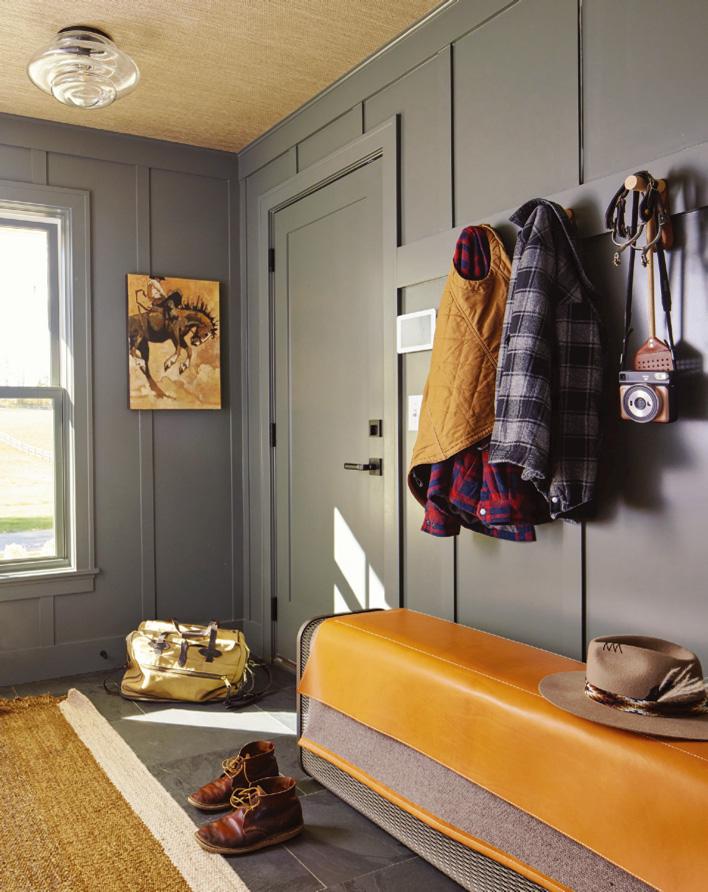

S A D D L E U P SADDLE UP
The home’s equestrian nods come to the fore in the new mudroom (above), painted a moody gray (Kitty Gray by Benjamin Moore) and with grass cloth on the ceiling for a cozy look.
A metal bench with a leather and wool cover was inspired by a saddle pad. Board-and-batten detailing on walls continues throughout the main level.
“We liked the idea of adding beautiful texture,” Brooke says. “Millwork is one of my absolute favorite things.”
design: Brooke Voss, Brooke Voss Design, Mpls., brookevossdesign.com // cabinetry: Paul Eull, Eull Woodworks, St. Michael, eullwoodworks.com
BY LAURIE JUNKER + PHOTOGRAPHS BY COREY GAFFER
Managing stormwater runoff and possible pollutants was a key objective for the landscape design. A bioretention planter filled with Slender Veldt Grass below the terraced pool captures and filters stormwater from hard surfaces before slowly releasing it. Set on a steep hill, the house has spectacular views of the Golden Gate Bridge, Sausalito, and Mount Tamalpais.
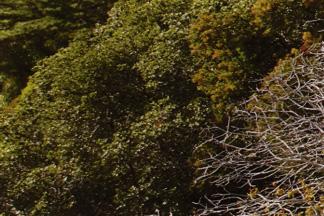
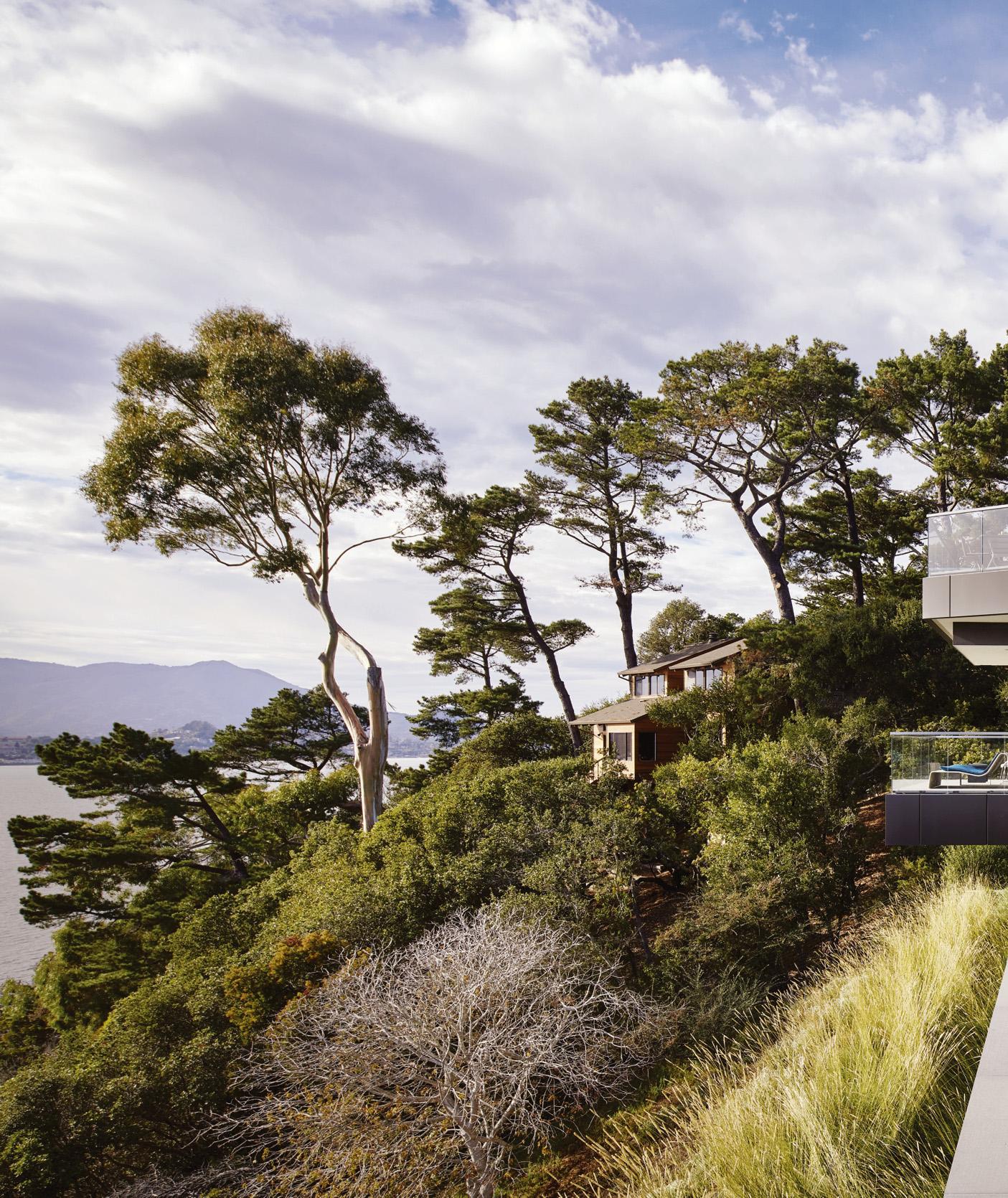
C

L I F F
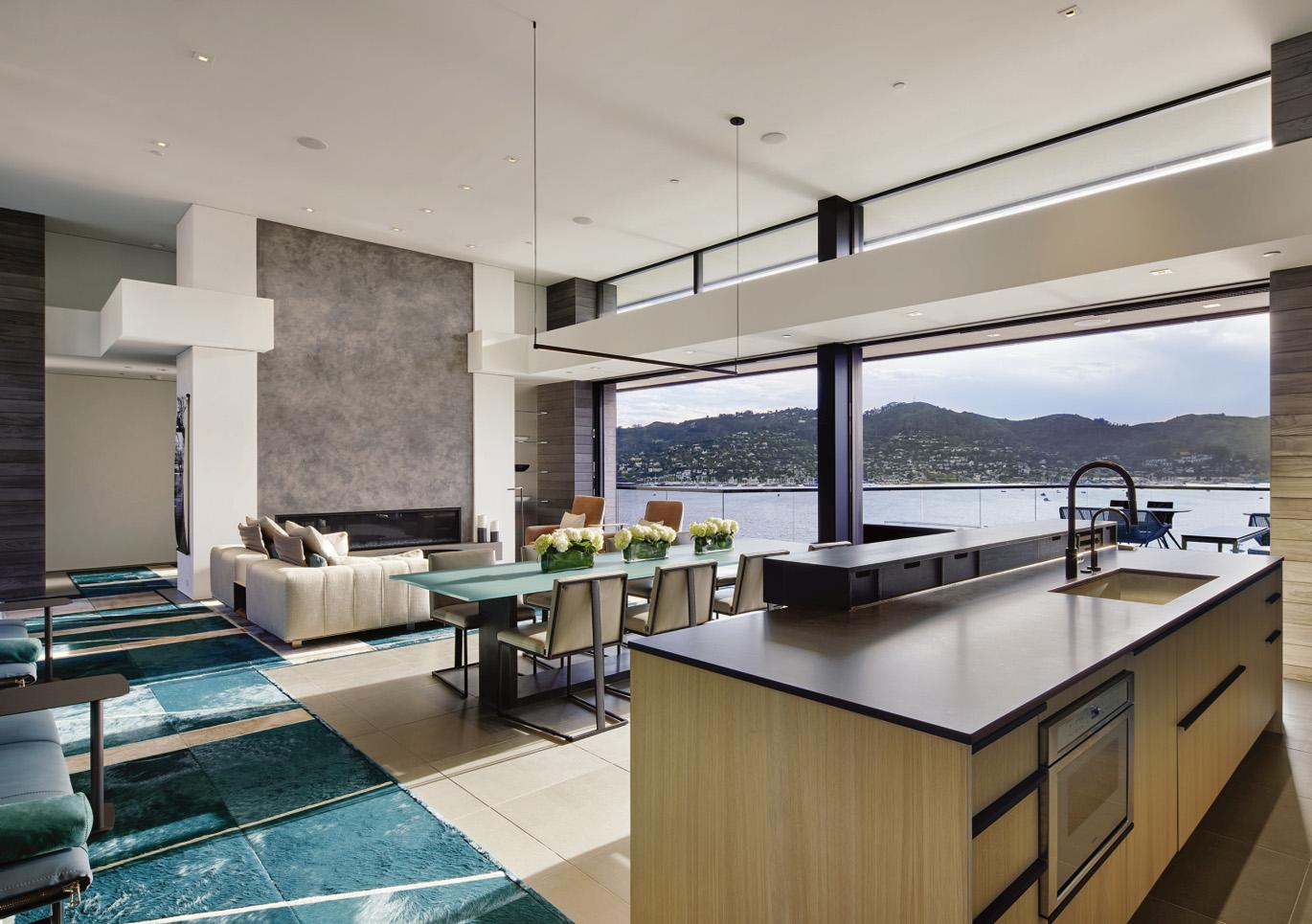
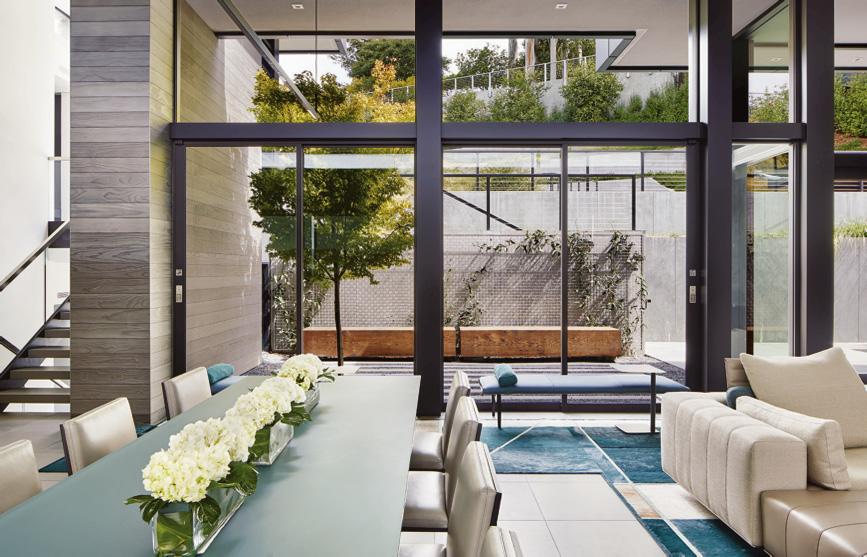
A convivial Minotti sectional anchors the living room (above) and a Sonneman Thin-Line pendant over the dining room table provides ambient light without obstructing views across the room.
Designer Kim Streeter kept the palette soothing and neutral but added strategic bursts of color throughout the home. In the main living space, teal Kyle Bunting hide rugs meander from the front door to the great room, dining area, and owner’s suite “to add softness to the stone floors,” Streeter says.
Architect Charles Stinson is known for creating contemporary designs that take form rising from their natural surroundings. In fact, his entire portfolio showcases homes that harmonize with a variety of landscapes, from lakes and woodlands in Minnesota to deserts in Arizona, Costa Rica’s shorefronts, and coastal islands in Dubai. But one of his latest creations—a bluff-side home on Belvedere Island, California—put his Minneapolis-based team to the test. “This was one of the toughest puzzles we’ve had to figure out,” Stinson says.
The site was spectacular, but the dramatic slope (a moderate slope is 15 percent—this one is 47 percent in some places) and location in a seismic zone posed complex engineering challenges. Then there were the neighbors.
“Protecting the view corridor for nearby homes was very important,” project architect Chuck Thiss says, adding that the firm went so far as to construct a PVC-pipe model of the house mass so the neighbors could get a realistic sense of how it would affect their sight lines. “This, combined with our local builder’s familiarity with the area, helped us get approval from the city on our first pass, which is very rare,” says Thiss.
More than a hundred bedrock-deep pilings were vital to supporting the residence, which bears hallmarks of a Stinson design, including strong horizontal lines and plenty of glass. Here, the planes project out from the hill to impart a sense of weightlessness and amplify panoramic views.
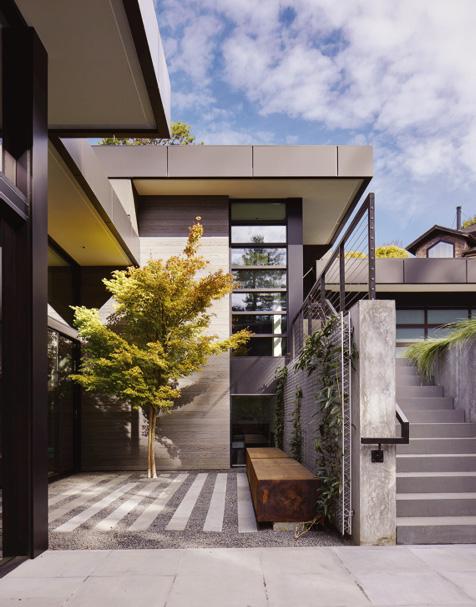
“ YOUR ENVIRONMENT IS WORKING YOU WHETHER YOU LIKE IT OR NOT.”
—CHARLES STINSON, ARCHITECT
A concrete staircase leads from the carport to the front entry where a soft gravel courtyard, with custom-cut stone pavers, features a Japanese maple tree, a living wall of clematis, and benches.
SMOOTH SURFACES
With walls that slide open and the same materials inside and out, the boundary between indoors and outdoors is blurry on the main floor of the house. The floors are light gray basalt, and the siding is made from sustainable Delta Millworks Accoya wood.


“ WE WANTED THE LANDSCAPE TO UNFOLD, FEEL INTEGRATED WITH THE SITE, AND ECHO THE HOUSE’S GEOMETRY.”
Terraced retaining walls along the driveway (left) are an essential part of the infrastructure that Coen and Partners planted with waterconscious Atlas fescue and Patty’s Purple Hebe. “Massing one plant creates a stronger and more modern impression,” landscape designer Shane Coen says. The steep concrete driveway includes a rumble strip for traction.
Special attention was paid to the exterior lighting, which is limited to wayfinding and highlighting a few landscape features. “The color temperature of the landscape lights (2700K) matches the color temperature of the outdoor fixtures, creating a unified feel to the exterior,” Coen adds.
—SHANE COEN, LANDSCAPE DESIGNER
“It feels like you’re floating,” says Stinson.
The steep 146-foot descent from the top of the hill to the bottom also required a significant amount of structurally and environmentally essential hardscape and landscape, so landscape designer Shane Coen, of Minneapolisbased Coen and Partners, was involved from day one. “Our client wanted to make this house feel like it grew from the earth,” says Coen.
Their layered and sensitive approach echoes Stinson’s philosophy that built spaces, inside and outside, should live in harmony with their natural surroundings. “A body knows the difference,” Stinson explains. “Your environment is working you whether you like it or not.”

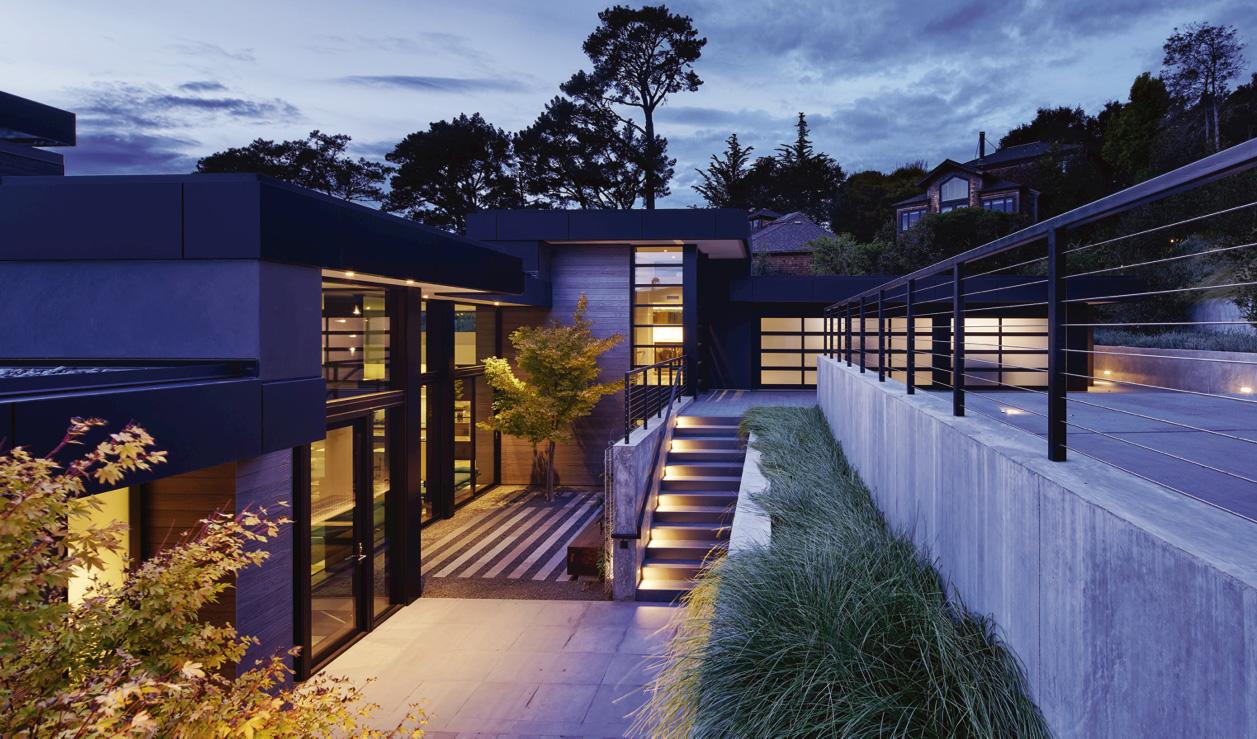
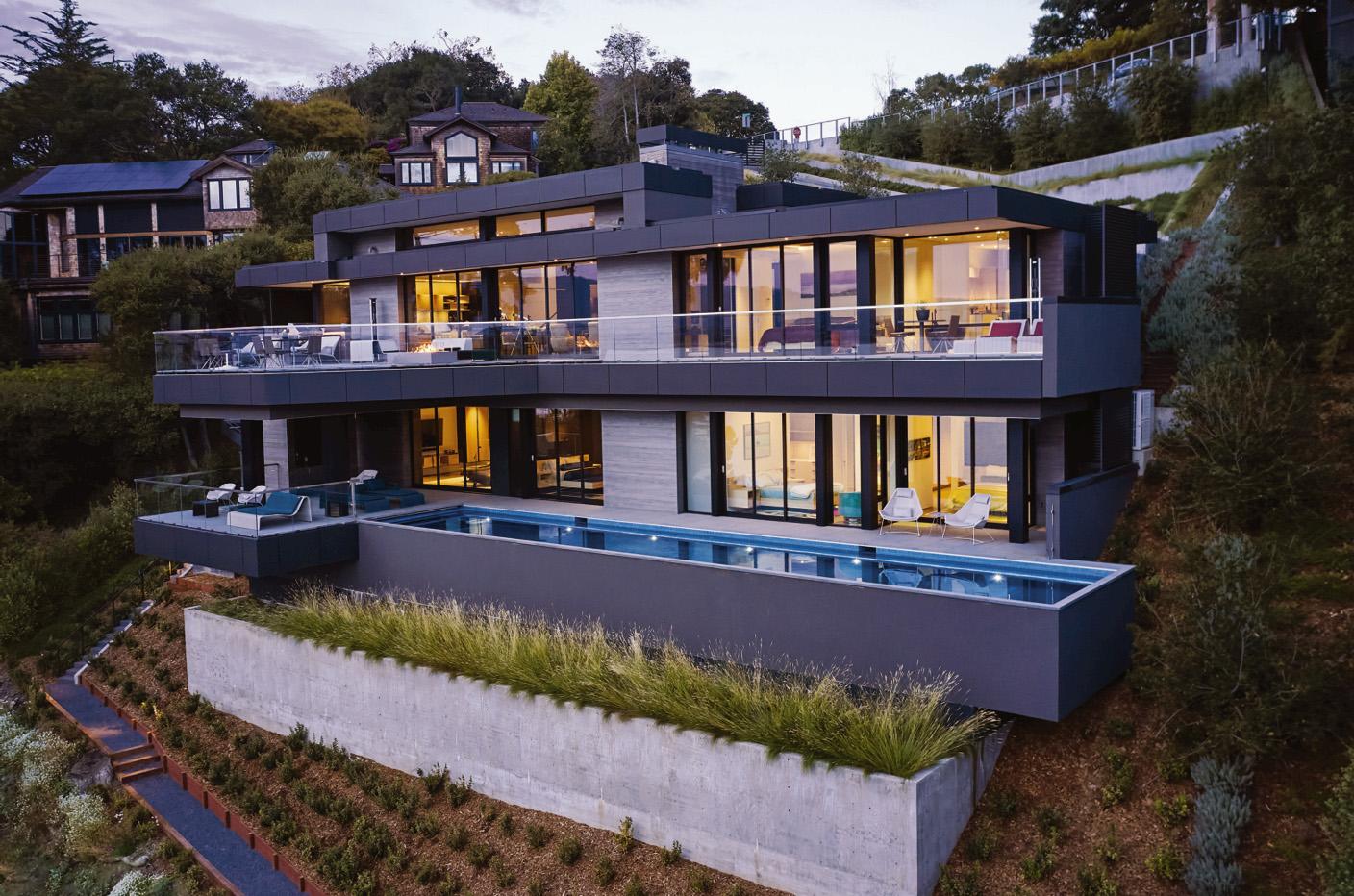
Rising from the hill, the house has a crisp two-story form mirrored by the landscape design. “We wanted the landscape to unfold, feel integrated with the site, and echo the house’s geometry,” says Coen. The landscaping continues down the slope, where a naturalized meadow is crisscrossed by a gravel path the homeowner frequently uses on her runs. Beds of Fragrant Sweet Box, a lowgrowing, dense shrub, form a tidy border around the house.
On the main-level deck (right), a fire bowl from Paloform and cozy Paola Lenti seating are arranged for front-row viewing of sunsets, city lights, and the Golden Gate Bridge.
architecture: Charles R. Stinson and Chuck Thiss, Charles R. Stinson Architecture and Design, 18304 Minnetonka Blvd., Deephaven, 952-473-9503, charlesrstinson.com // interior design: Kim Streeter, Charles R. Stinson Architecture and Design // builder: Jungsten Construction, 65 Mitchell Blvd., San Rafael, CA, 415-381-3162, jungsten.com // landscape design: Shane Coen and Frank Fitzgerald, Coen and Partners, 219 N. 2nd St., Mpls., 612-341-8070, coenpartners.com

BY LAURIE

A new farmhouse gets a storied history through a sensitive build that makes the home appear as if it were added onto over time.


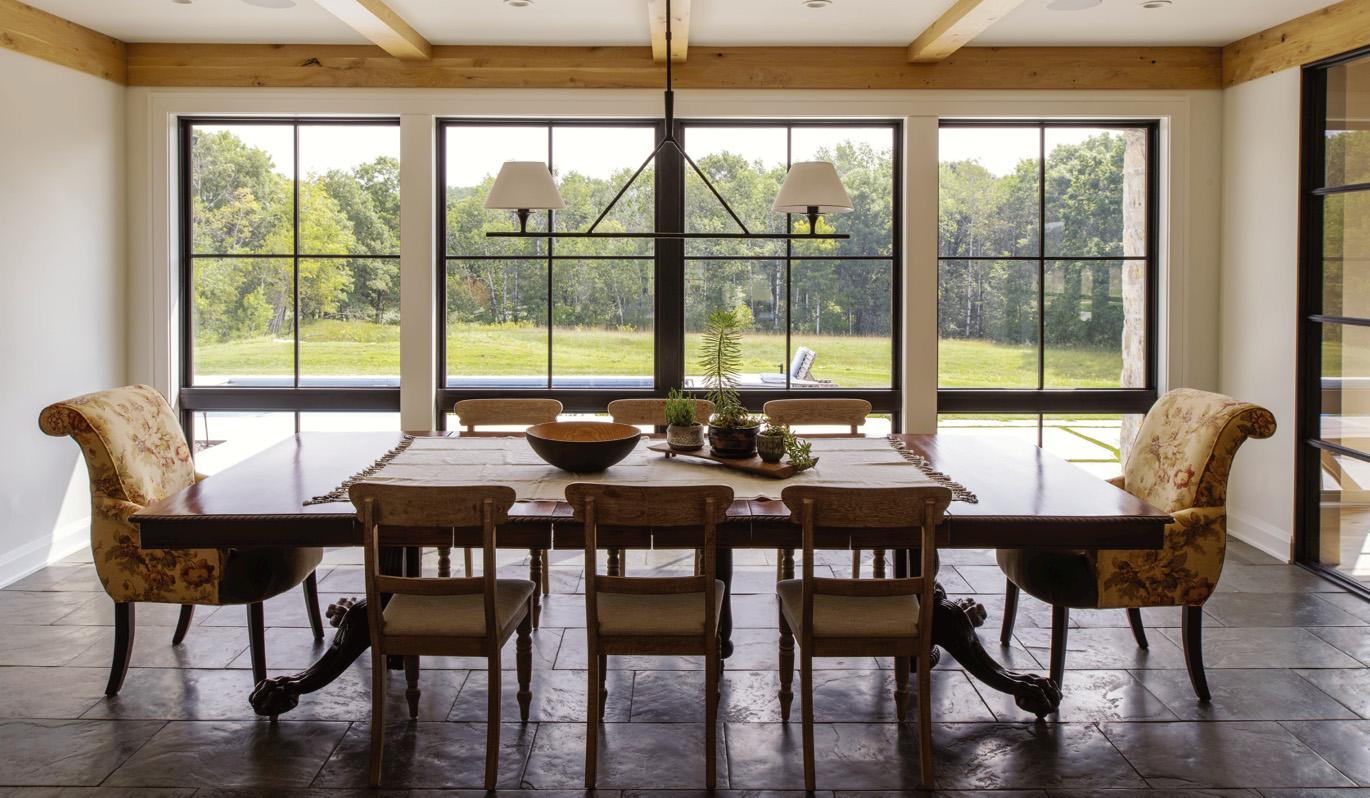
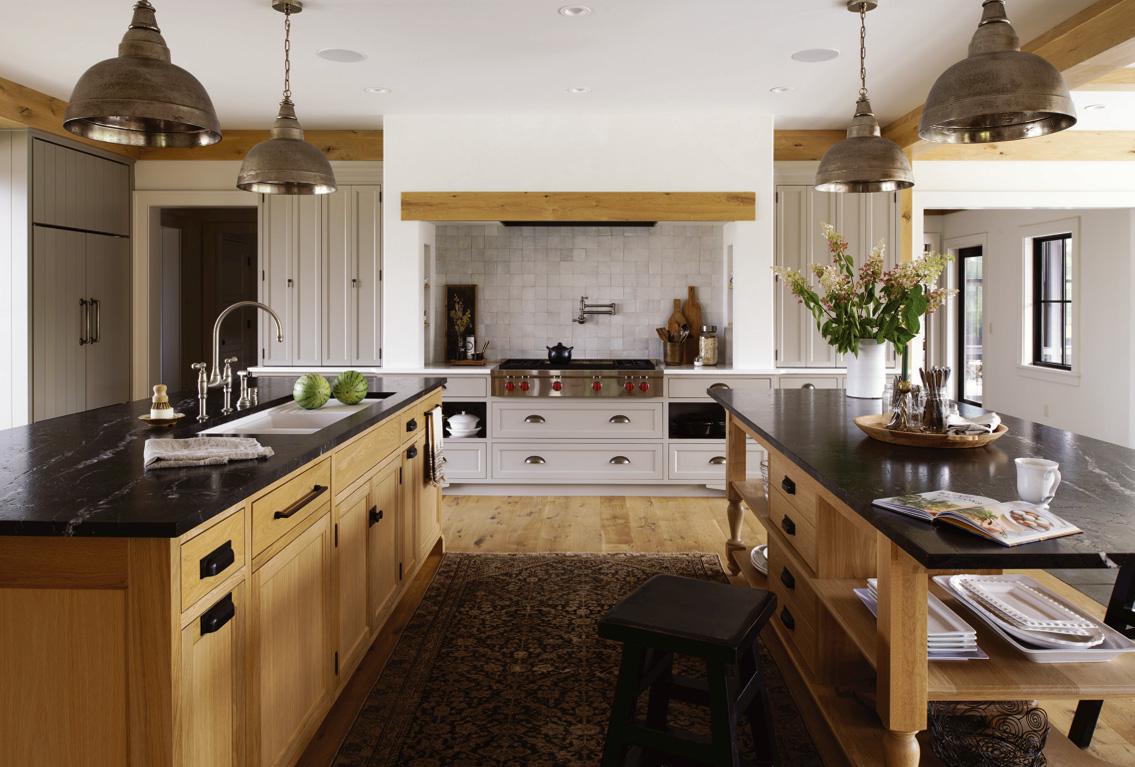
Iron Ore by Sherwin-Williams) provides the rustic backdrop for a south-facing side porch.
• In the living room, a large limestone fireplace with a heavy wood lintel looks like an old soul that generations have gathered around to cook, eat, and stay warm.
• The limestone façade continues in the entryway, trimmed in timber.
• The dining room overlooks the pool and acres of land beyond.
• This page: Dual islands topped with Infinity Leather quartzite in the kitchen (above) provide plenty of space to bake and cook with extended family.
• The adjoining pantry (below), with cabinets and shelves painted in Bracken Slate in a satin enamel finish by Benjamin Moore, offers open and closed storage with places to stow away small appliances to keep the kitchen surfaces clean.

“
should have a story,” says the owner of this European-inspired farmhouse.
“Even if it’s made up.” The true part of her story is that she and her husband bought this 33-acre property in 2018 because it was close to the Lake Elmo home where they raised four kids and too good to pass up—a sprawling landscape of fields, woods, and ponds.
At first, they just came to enjoy nature—cut trails, chop wood, and tend to dozens of peony bushes left by previous owners. But before long, it was where they always wanted to be. That’s when they contacted Mark Larson, of Rehkamp Larson Architects, to help bring their vision of a house and barn with a sense of heritage to life.
“They wanted the feel of a property that had been added to over time,” Larson says.
“I spent a lot of time looking at houses in England and France on Instagram to get ideas for this kitchen.” —HOMEOWNER
He began his design with what could have been the original stone hearth room and branched out from there with wings and rooms to accommodate everything this active couple needs and wants on the main level—a cook’s kitchen with two islands, a pantry, a sewing room, a den, an owners’ suite, and a four-season porch—plus guest quarters on the lower level.
Builder Peter Hagstrom notes the bedrooms aren’t expansive. “We’re seeing smaller primary bedrooms and larger spaces in the bathroom, closet, and entertainment areas,” he says.
Despite the amenities and modern features, materials and how Larson used them add plausibility to the narrative that this house could’ve been here for a hundred-plus years. For example, in the stone-clad, timberframed living room, the “original” part of the house, plaster was applied to the walls and fireplace and run to the floor and window edges—a common detail for rural homes built in the 1800s and early 1900s. But in other parts of the house, drywall and baseboards appear—an intentional mix that was part of the strategy.
“An old house would have been updated with modern materials over time,” Larson explains. And even though its provenance is imagined, this growing family is very real and here to stay. “Our first grandchild was born during construction,” the homeowner says. “Now we’re expecting our seventh!”
fresh |
Cabinets (painted Chateau in satin enamel finish by Benjamin Moore) have a mix of hardware and crafted details, from the turned legs on the island table to the slim doors on the appliance cabinets flanking the stove niche, which all play into the nostalgic feel.
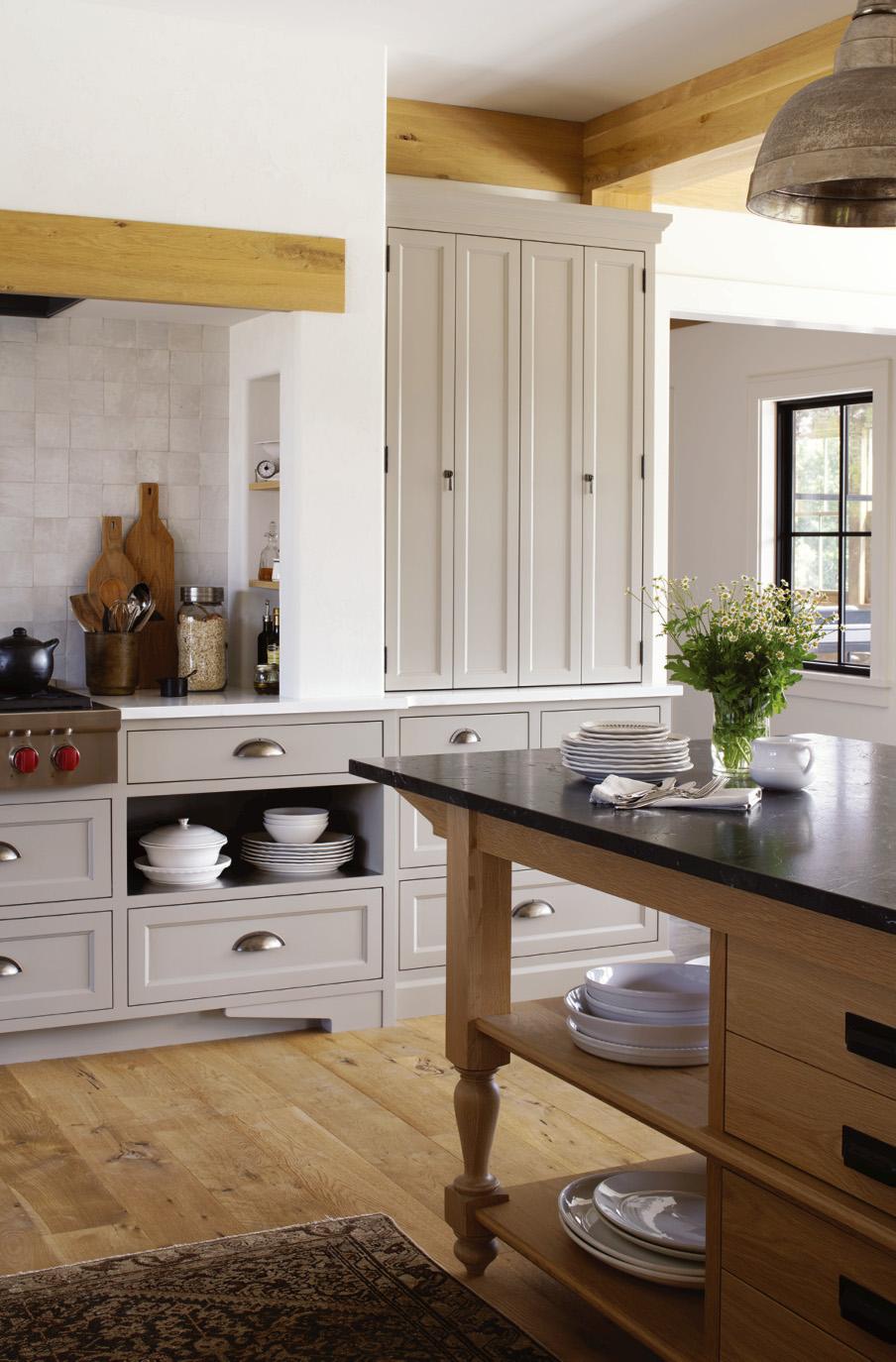
“The house has a good, solid midwestern feel to it.”
— MARK LARSON, ARCHITECT


A four-season porch overlooking the pool has a wood-burning fireplace for cooler months and screened windows for warmer (and buggier) seasons. “If you pull back the doors, it becomes one large open space,” architect Mark Larson says of the bifold doors (left) between the porch and the media room on the other side.
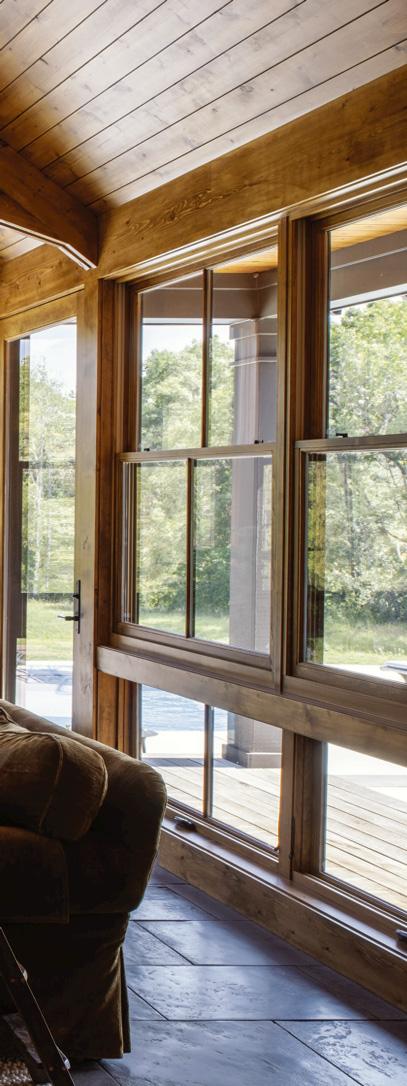

The main-floor owners’ suite has views of the rolling fields and a spacious bathroom (above) with a curbless shower. The home also has a lower level with a bunk room (below) for the grandkids, two guest bedrooms, an exercise studio, a bathroom, a sauna, a movie room, and a kitchenette—accessible by a staircase and elevator “in case our parents need to move in with us,” the homeowner says. The homeowners built the bunk beds and sewed all the bedding.
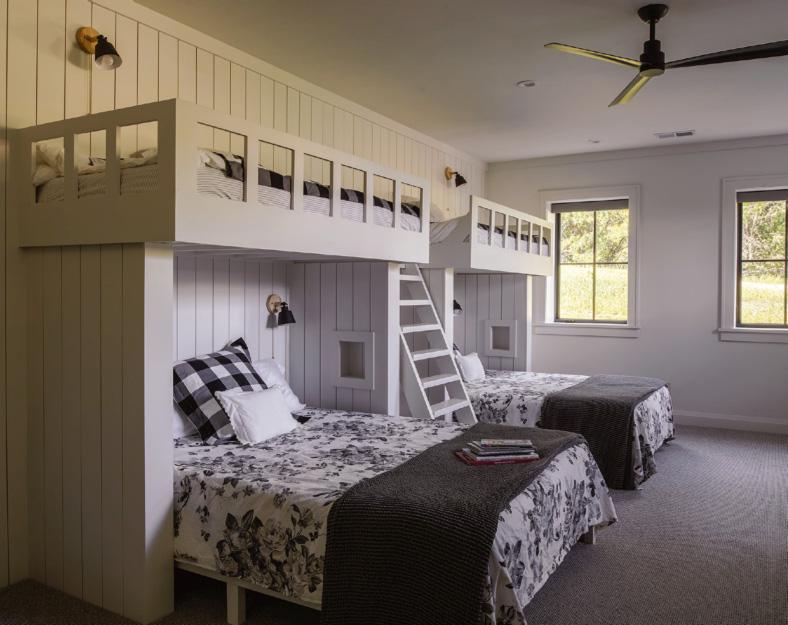

The light-filled laundry room (above), with trim painted in Greenwich Gate by Benjamin Moore, has a long soapstone counter for folding clothes and flower arranging. The homeowner’s sewing room (below) features custom cabinetry by Paul Eull with Shaker-style doors that conceal storage for fabric and notions.
A low-profile landscape plan lets the pastoral setting be the star, says landscape designer Alyson Landmark. “It’s defined by these gentle sprawling lawns, broad expanses, and peaceful spaciousness,” she says. The hobby barn next to the home provides multifunctional use beyond ample garage storage, including space for a home office and woodworking.

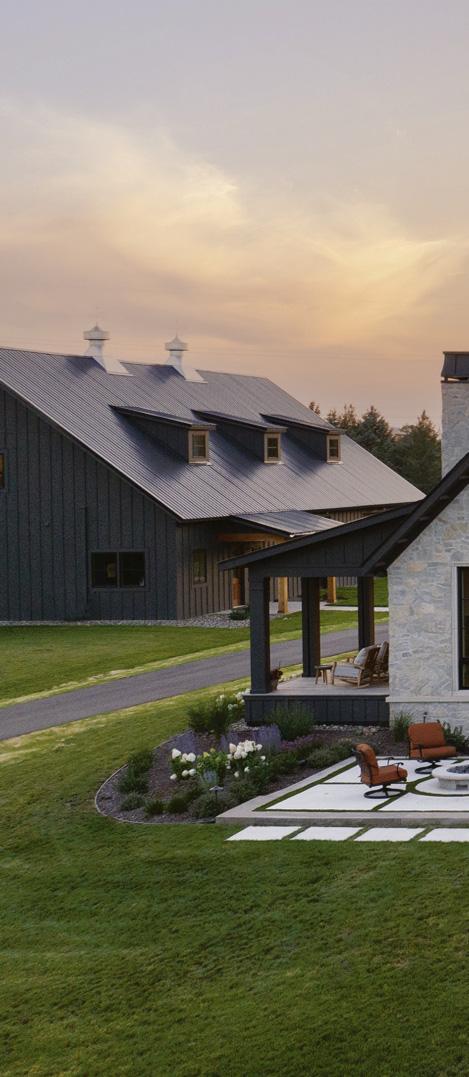
“We
wanted to preserve the sweeping views and maintain the pastoral setting, so the landscape is very minimal
.”
— ALYSON LANDMARK, LANDSCAPE DESIGNER

architecture: Mark Larson and Ryan Bicek, Rehkamp Larson Architects, 2732 W. 43rd St., Mpls., 612-285-7275, rehkamplarson.com // interior design: Kristin Hoaglund, Kristin Hoaglund Design, kristinhoaglund.com // builder: Peter Hagstrom, Hagstrom Builder, 3511 Lake Elmo Ave. N., Lake Elmo, 651-777-8563, hagstrombuilder.com // landscape design: Alyson Landmark, Southview Design, 2383 Pilot Knob Rd., St. Paul, 651-203-3000, southviewdesign.com
The gathering room just off the kitchen encourages relaxation with its Ligne
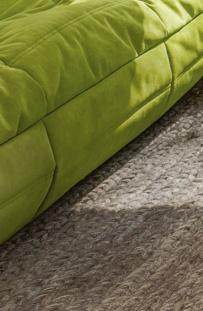
Places artist Teo Nguyen has called home play a key role in his latest works. And it’s the personal connections tied to home, including the one in Golden Valley he shares with husband Micah Tran, that make his art and life special.
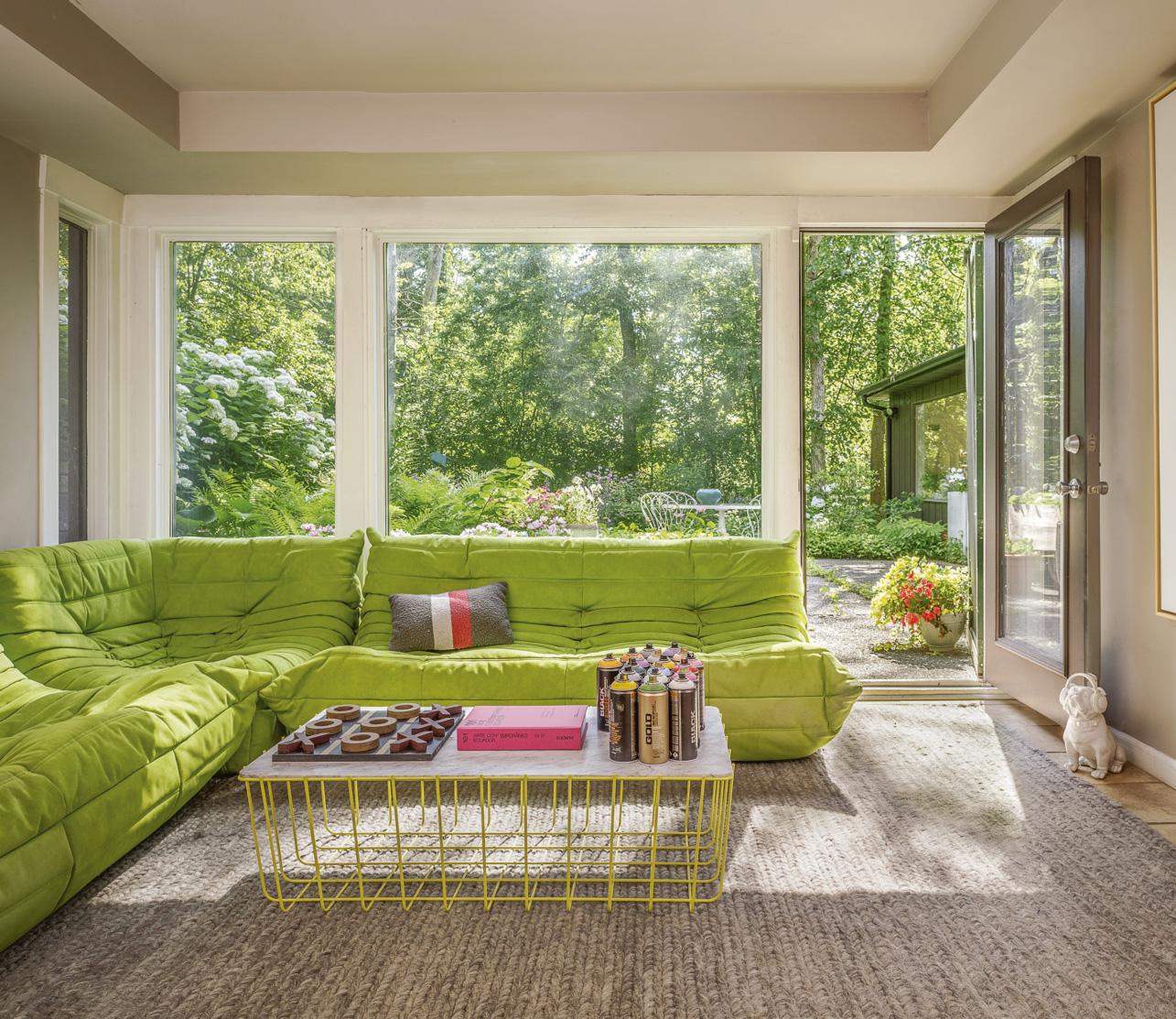
and abstract by artist and homeowner Teo Nguyen
“I love having a space where friends can just throw themselves on the sofa and be comfortable,” he says.


By Shawn Gilliam
Photographs By Chad Holder
Meaning permeates every aspect of artist Teo Nguyen’s work. But putting together a collection of 30 paintings for his latest exhibition, Sojourn at Weinstein Hammons Gallery in Minneapolis (scheduled through late summer), has taken the idea of meaning to an especially personal place. “It’s about capturing my feelings of home,” Teo says. “That might be evoked by an environment, an item, or even a moment in time.”
Although Teo might be best known for his photorealistic land-
scapes, including those in his 2022–23 Viê . t Nam Peace Project exhibition at the Minneapolis Institute of Art, Sojourn is partly made up of still lifes, a genre new to the artist. “As we go through life, we pick up these tiny pieces or mementos that become a part of us—vessels, books, record albums,” he says of the objects he’s including in these paintings. “This show is about the relationships and friendships and memories behind them. It’s about telling the people I love that I love them. And my way of doing that, the way I know best, is through my art.”
The Golden Valley home Teo shares with his husband, Micah Tran, plays a part in these paintings, too. “Our cultural values and animist spirituality [believing that natural objects, places, and animals possess a spiritual essence or soul]
mean we have reverence for all living things and that we treasure the gifts life has given us,” Teo says. “And that’s really what our home is about—the idea of comfort, safety, belonging, and celebrating everything we cherish.”
While that celebration includes memories that tie to the objects in Teo’s still lifes—like his collection of vessels, some of which he’s had for 30 years—it also includes the background of the home itself, or what he describes as “the human story imprinted in the places we call home.”
Built in 1944, the split-level was designed by architect Paul Enghauser, who was responsible for a number of midcentury moderns in Golden Valley, as his own home. Later, it was owned by Bob and Margaret McCoy.

“We were attracted to the home in part because of Bob and Margaret,” Micah says. “We found a human connection to the home through reading about them and our shared values around humanity.” (Bob was best known for his Museum of Questionable Medical Devices and numerous TV appearances, including Late Night with David Letterman; Margaret was a pediatrician who advocated for children with Down syndrome and served on the board of Special Olympics Minnesota.)
Teo and Micah decided to tread lightly with updates. “We were very intentional in keeping the original architecture largely intact,” Micah says. Renovation focused primarily on opening a dark kitchen to adjacent dining and gathering spaces and expanding a workshop—now Teo’s studio—by 360 square feet.
The studio looks onto the home’s backyard garden, where Teo sees Margaret’s hydrangeas along with perennials he, as the current resident gardener, has
“This is the place where Teo and I look forward to decompressing or relaxing with Tibou [the couple’s miniature schnauzer] at the end of the day,” homeowner Micah Tran says of the living room (left). The artwork at the far end of the space is by Teo. Atop a base of black ink and green acrylic on white vellum sits “the politics of worthiness” in orange neon, which he had custom-made by Skyline Neon in Minneapolis. The orange references the Agent Orange defoliant used in the war in Vietnam; the words reference the “practice of assigning significance to the lives and voices of one people and positioning another as inconsequential,” Teo says.
The couple appreciated the home’s unassuming exterior (below), which they painted a monochromatic charcoal brown to blend even better into the environment.
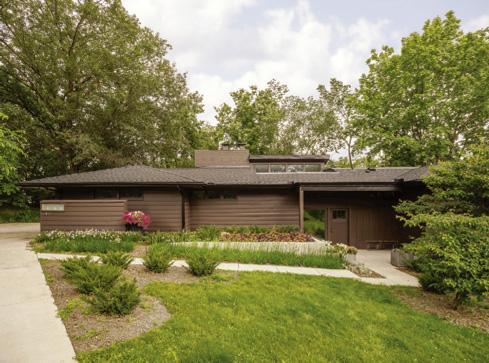
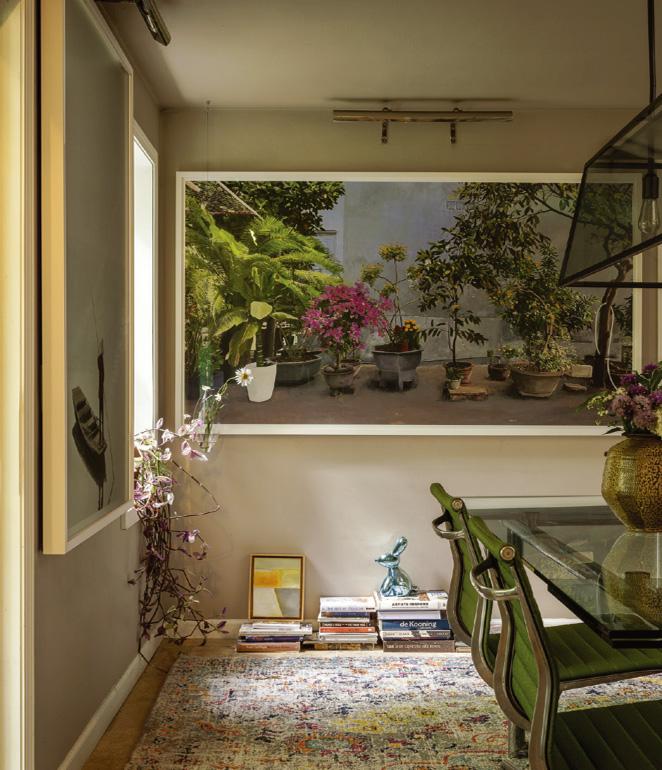
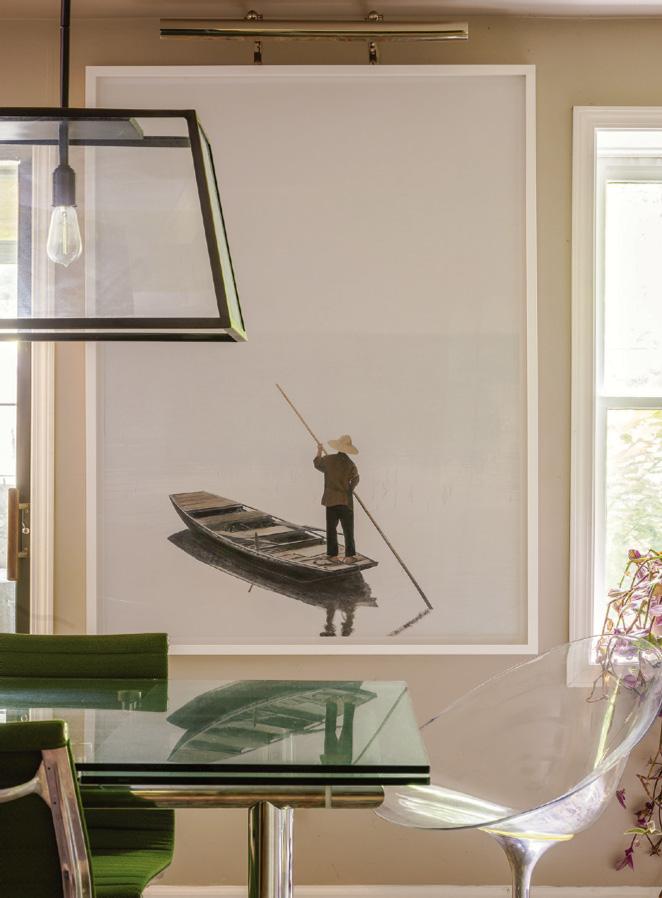


Much of the home serves as an ever-changing gallery for Teo’s art, including the dining room, where two works that are part of the show Sojourn were hung before their transport to Weinstein Hammons Gallery. One is a painting of Teo’s sister’s patio in Vietnam (top left). “Even the mismatched pots tie into stories,” Teo says. “You find these pots and bring them home, and they become part of your garden and somehow become part of you.” The other is of a fisherman, or a sojourner, also in Vietnam (left). A metal mesh work by Teo hangs above the bar cart (top right), and a few steps away, in the gathering room near the kitchen, one of his abstracts hangs above a Kartell chair (above).
All sorts of sources of inspiration—including those used for his still lifes—fill Teo’s studio (right). One of his favorites is the landscape leaning against the low table, which his dad painted in the 1960s. “I have it in my studio to remind me of him and his spirit,” Teo says. “The spirits we carry with us from our past help shape our future.”
Teo often takes mental breaks in the garden (below), which is planted with everything from hydrangeas to primroses to turtleheads. “I love magenta—I use a lot of it in my paintings, and you especially see it in my abstracts,” Teo says. “And in the garden, I’m gravitating toward that color palette. My mom loves pink, so I think I may be taking after her.”
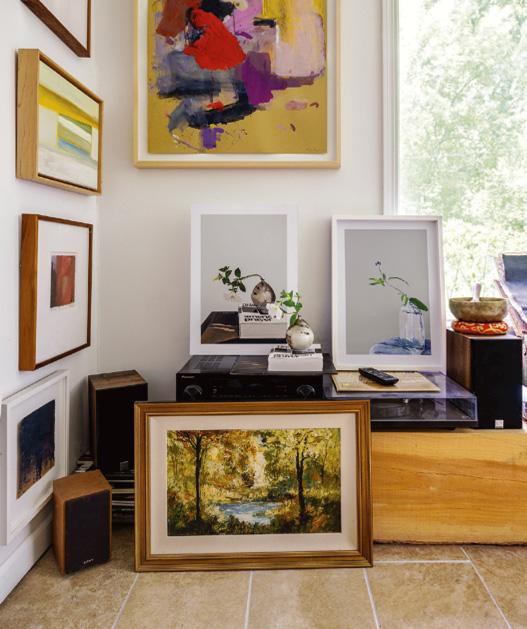


planted. “And then there’s the wildlife that comes with the seasons—deer, turkey, raccoons, and lately fireflies,” Micah says. “It’s magical and specific to this place.”
That sense of place serves as a through line for all of his work, Teo says. “The Vietnam landscapes don’t exist in a silo. The Midwest landscapes don’t exist in a silo. The abstracts, the still lifes, nothing exists in a silo, because it’s all part of the same narrative of celebrating the beauty within

our life, within places and objects and living things.”
His still lifes, in many ways more connected to friendships than his other works, perhaps best encapsulate the idea. It’s something Micah recognizes, too. “I can see that relationship with an object and how it connects to these human interactions,” he says. “It’s not a figurative spirit of a man or a woman in an object. The spirit is the human connectedness that object carries for you.”
“I’m the kind of painter who feels more creative when I’m happy, and because I have a view of the garden, it’s a happy place for me,” Teo says of his studio (above). The 72-by-140inch table was custom-made by Butcher Block Furniture in St. Paul. “It’s big enough for my larger [60-by-120-inch] landscapes,” he says. His latest still lifes (right), though much smaller, are painted in the same spot, often using flowers pulled from the garden as subjects.
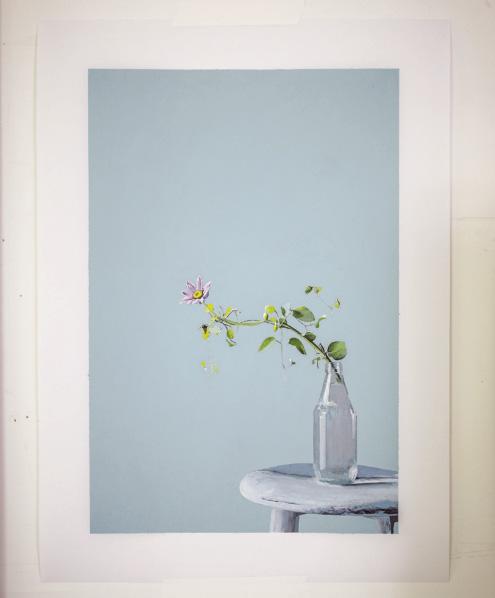


An undeveloped lot near Lake Harriet provides the perfect opportunity to design a home that’s unexpected and ready for fun.
BY SHAWN GILLIAM + PHOTOGRAPHS BY ALYSSA LEE
Father-daughter client dynamics rarely cross a design team’s desk. But Gray Kimbrell included his daughter Austyn, who’d just graduated from college, in nearly every design meeting for his new home by Lake Harriet in Minneapolis. “He wanted her to have a place to land when she came back to Minnesota,” says architect Eric Johnson of Christopher Strom Architects. “Usually, we’re dealing with life partners who are more or less on the same page, so this was a first for us—and I think it brought a lot of energy to the design process.”
That energy set its sights on a previously undeveloped lot within a block that faced the backyards of houses on Lake Harriet Parkway, which created some leeway, says architect Christopher Strom. “We decided to go quite modern in the context of a fairly traditional neighborhood, and we don’t always get the opportunity to do that. We wanted to respect the scale of the [neighboring] houses, but the site was already a bit eclectic beause you’re looking at the backs of houses across the street.”
The resulting story-and-a-half design perfectly suits the active father-daughter duo. “Gray’s retired, but he could run circles around all of us,” Johnson says. “He skis, he rows, he runs, he bikes—and his daughter does, too.” Serving those activities is a tuck-under garage with a 35-foot hallway long enough to hold a rowing scull, plus a bath, a sauna, and space to wax and store the skis, all on the lower level.
On the main level, the home playfully pays homage to another of Gray’s hobbies with guitars hung in the dining room as art. “It’s like a museum,” Gray says of the collection, which interior designer Ruth Johnson agreed should be prom-
inently displayed. “I’ve had one of them since I finished guitar lessons when I was really young, like 15 years old,” he says. “I bought another one for 50 bucks and had it when I was backpacking in Europe. Most of them have some kind of emotional attachment, I guess you’d say.”
Perhaps the home’s most surprising feature is one of its most significant: a front-facing fireplace wall of bluestone cut to look like brick. “While that wall was being framed… people would ask, ‘Why would you have a wall facing the street?’” Strom recalls. “What they couldn’t see were the large clerestory windows that let sunlight permeate into the kitchen and a corner window that perfectly framed a view through a side street toward Minnehaha Creek.”
It’s a discovery builder Kerry Hage of Hage Homes remembers his subcontractors experiencing, as well. “It’s hard to see what’s happening when everything is covered with plastic and protected,” he says. “But when you pull all of that off at the end, everyone who wondered why we were doing that said, ‘Wow, I see now.’”
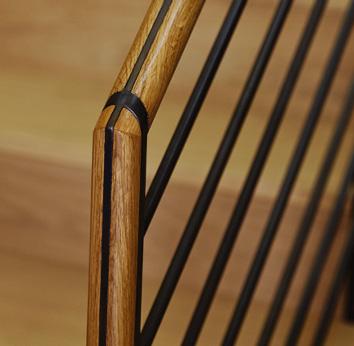
Jacobsson with
“He’s a metalworker extraordinaire,” architect Eric Johnson says. “We can’t give those guys enough credit…and it’s the collaboration that, in the end, made it work so well.”


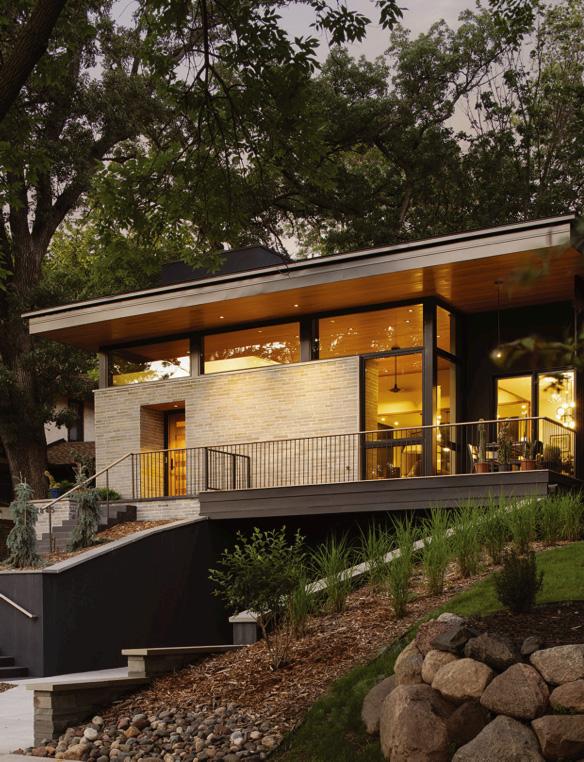
Walls of bluestone and integral black-colored stucco combine with ceilings covered with cypress—tones that span inside and out (left). Marvin Narrow Frame windows maximize natural light. “Architects love them because you get a lot more glass,” architect Christopher Strom says. The tuck-under garage eliminated the need to save space for a driveway along the side of the house to a detached garage.
“I HAD ALWAYS WANTED A CONTEMPORARY HOUSE BUT ALSO ONE THAT’S NOT ALL WHITE. I WANTED SOMETHING WITH A WARMER FEEL.” —GRAY KIMBRELL, HOMEOWNER
White oak floors, paneling, and ceilings wrap the interior, including the stairway, with warmth (left). Walls are painted Simply White by Benjamin Moore. “The stair is the first thing that greets you at the door, so we wanted it to be elevated in detail,” Eric Johnson says. “But then from the living room, we wanted it to be transparent so you could kind of borrow that space.”
The home’s predominantly neutral palette makes way for turquoise tile in the powder room (right) from Ceramic Tileworks. A bath that homeowner Gray Kimbrell remembered from travels in Provence inspired the design. “You can always have a little more fun in a small space like a powder room,” Ruth Johnson says. A floating vanity, a mirror installed flush with the tile, and molded glass Gem pendants by Stone Lighting prevent the small space from feeling heavy.


In the dining room (left), the ceiling drops from its living room height, which makes sense given the room’s proportions. “Gray wanted an intimate dining space with seating for six people,” Ruth Johnson says. The glass-topped, natural steel–base table is from Abitare, the Kelly Wearstler Nodes linear chandelier is from Visual Comfort, and the guitars are all Gray’s—the oldest of which he’s had since he was a teenager.
“ WE TRY TO LIMIT THE NUMBER OF MATERIALS TO HELP KEEP THINGS CALM. WHEN YOU HAVE THESE BIG OPEN SPACES, IF YOU SEE 30 DIFFERENT MATERIALS, IT CAN GET CHAOTIC IN A HURRY.”
—ERIC JOHNSON, ARCHITECT



Austyn Kimbrell, Gray’s daughter, pushed for a kitchen largely finished with black surfaces (top and above). “Gray gave her things to make decisions on, and sometimes you just need a person who owns that,” Strom says. “I think it helped him be a little bit more bold, and it added to the richness of the project.” One example of a black surface, on cabinetry at the refrigerator and oven walls (also above), is an Italian paper-and-resin product called Fenix that is matte, soft to the touch, and resistant to fingerprints.
The kitchen’s heat-resistant Dekton solid-surface countertop and backsplash material (above)—which incorporates a spice ledge behind the range—plays off the blackened stainless steel hood fabricated by Bold Metal Work (left). “We wanted to make sure the hood had depth to it,” Eric Johnson says. “It’s the center of attention.” The Nodes mini pendants by Kelly Wearstler are from Visual Comfort.
A short hallway with a scullery on one side (below) and a laundry on the other stretches behind the kitchen’s range wall in the center of the home. “We decided to do these cabinets in white oak [versus black], but I also wanted to visually talk to the kitchen, so we brought in the blackand-gray geometric tile,” Ruth Johnson says. The tile is by Italian manufacturer Iris Ceramica. Dog bowls tuck into the base cabinets.

architecture: Christopher Strom and Eric Johnson, Christopher Strom Architects, 3308 Gorham Ave., St. Louis Park, christopherstrom.com // interior design: Ruth Johnson, Ruth Johnson Interiors, 721 2nd Ave. N., Mpls., 612-384-0486, ruthjohnsoninteriors.com // builder: Kerry and Kate Hage, Hage Homes, IMS, 275 Market St., Ste. 567, Mpls., 763-286-3369, hagehomes.com
BY SHAWN GILLIAM
Although each year brings a new batch of submissions and panel of judges, one constant has defined all 21 years of the Residential Architects Vision & Excellence (RAVE) Awards: the way it taps into architectural trends that truly make a difference in the Twin Cities and, for that matter, the world beyond. It might be the way a home plays into a sense of place, be it in a city site, near one of our beloved lakes, or on an Iowa prairie. It might be its
carbon footprint, with one team taking great care to recycle—yes, recycle—an existing structure before building on the exact same foundation. It might even be in the way an architectural team responds to tragedy, as was the case for the winning entry on the opening spread of this story. Projects like these make the fabric of our communities better, and we couldn’t be prouder to offer our congratulations and share them with you.
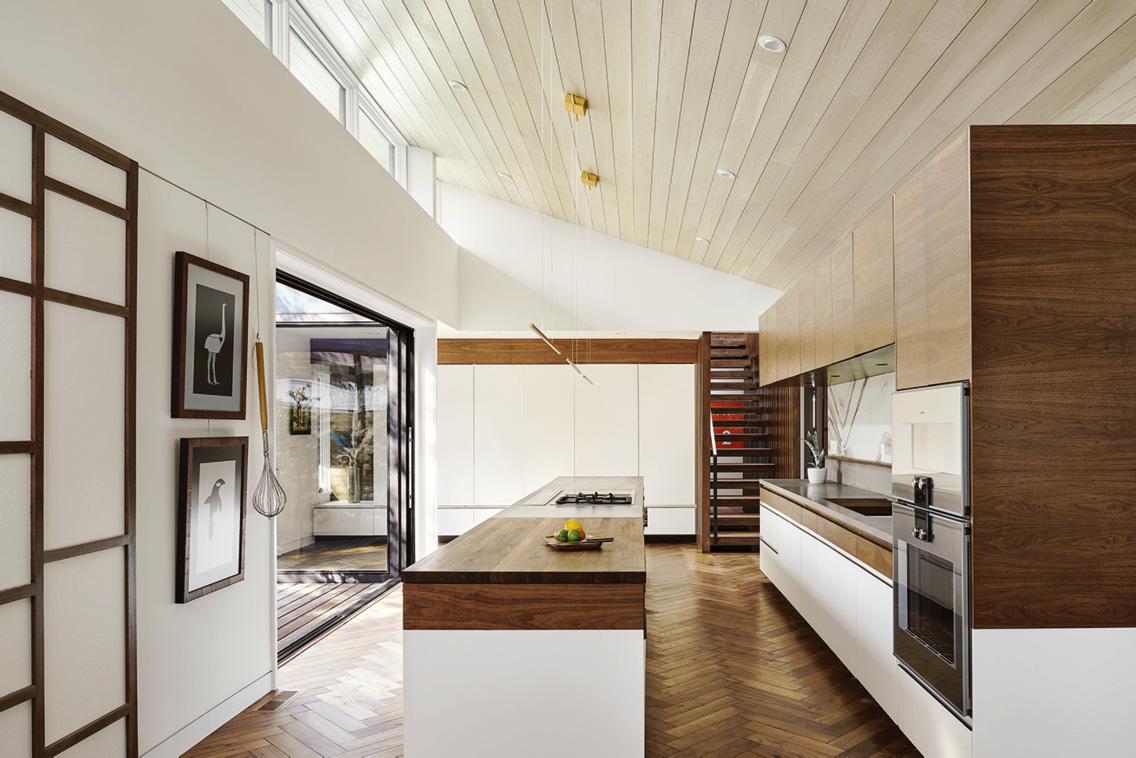
BLUEBIRD: Natural and nature-inspired materials finish the kitchen (opposite), primary bath (this photo), and other key spaces. “The combination of the wooden top line with the white in the kitchen is beautiful,” one judge said.

FIRST PLACE: BLUEBIRD, CITYDESKSTUDIO
Reimagining a classic 1960s stone wall and bay window was never part of these clients’ plan. But after an electrical fire destroyed much of their family’s St. Louis Park home, they turned tragedy into opportunity, transforming what had been a ranch into a two-story midcentury modern–inspired home. Atop the existing foundation and using several existing bedroom walls, the new structure combines a butterfly roof with a flat roof and is clad with oversize plywood shingles and horizontal lap siding in two shades of blue. Throughout the day, clerestory windows serve as what the architectural team describes as a sundial, animating interior spaces and creating a natural connection to the outdoors.
the citydeskstudio team: Ben Awes, AIA; Perri Kinsman; Sofi Olund // builder: Ridge Construction // interior design: Angela Cavalier
SECOND PLACE: GOTHIC—RESCUE/RESTORE/REVIVE, SALA ARCHITECTS
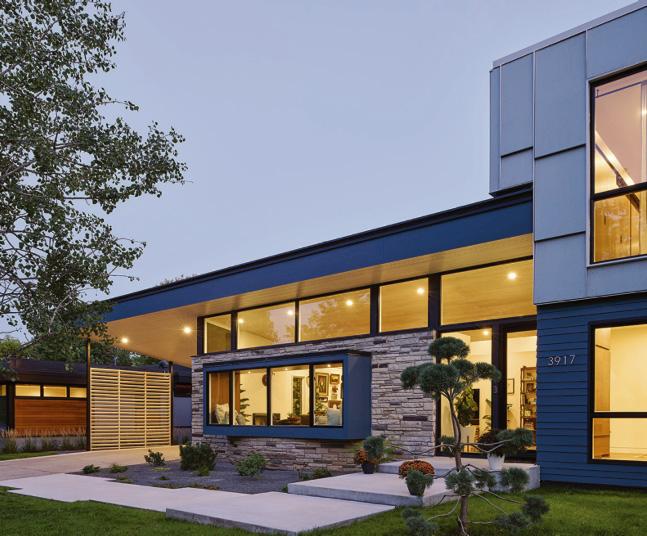


FIRST PLACE: METAL LARK, SALA ARCHITECTS
Former farm fields replanted with native grasses—part of 140 acres of rolling woodlands and prairie near Frederic, Wisconsin—serve as the setting for this winning entry. The first of three pared-down shelters owned by a multigenerational family that shares their retreat as an Airbnb-style rental, it’s designed to connect with nature. A footbridge accesses the entrance, where the elevation is covered with raw, uncoated corrugated steel. That thick, well-insulated wall buffers the retreat from prevailing northwest winter storms while also hiding views to the lake beyond, saving the big reveal for once you’re inside. The project “shows the timeless seduction of a well-educated and restrained cabin design,” one judge noted.
the sala architects team: David O’Brien Wagner, AIA // builder: One Cut Construction // interior design: SALA Architects
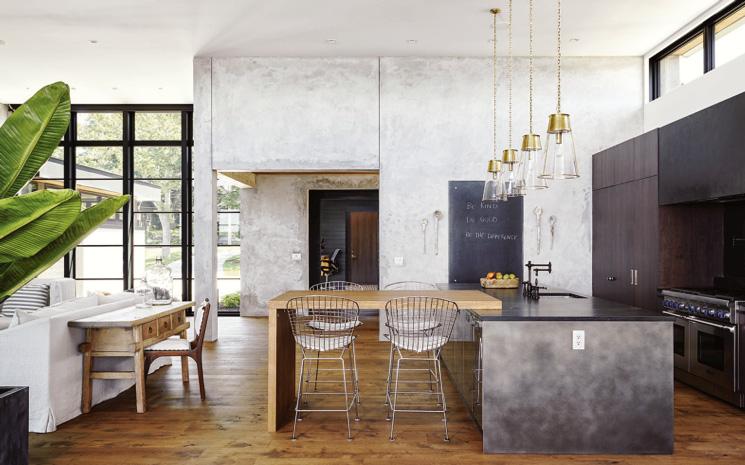
MAHTOMEDI CONTEMPORARY: Vertical concrete elements help anchor and organize interior spaces, accentuating the interplay of natural light and the home’s relationship to the lake. Clerestory windows, in particular, were incorporated into the design to provide diffuse and private light throughout the home, the architectural team noted.
From a restrained single-level street-facing façade, this home unfolds to reveal a panoramic lakefront vista. The architectural team notes that while many lake homes are just that—homes on lakes, with public, private, and indoor/outdoor spaces and detailing almost identical to non-lake homes—this home is at home with the lake. From the moment you arrive, you’re guided through the home by a purposeful design of light, materiality, and scale that ultimately yields an intimate connection to the lake. The home is balanced and composed, one judge said, adding that the space feels welcoming and livable and that “I’d be proud to have designed such a building.” the plaad team: Mark Stankey, AIA; Matthew Byers, AIA //
Rose Interiors
PLACE: VALDRES, CHRISTOPHER STROM ARCHITECTS
FIRST PLACE: BOX CAMP BUNKHOUSE, SALA ARCHITECTS
Childhood summers spent on a small lake in the Northwoods of Wisconsin motivated these owners—now with children and grandchildren of their own—to build the first phase of their retreat, Box Camp, on a nearby site a few years ago. This, the second phase, focused on a bunkhouse addition with two uninsulated seasonal sleeping boxes lofted in the trees and connected by a raised walkway. The design addressed the owners’ desire to have quarters reminiscent of sleeping porches in the 1940s-era family cabin they remembered from their youth. One judge appreciated how the architectural team could “bring back a traditional element like a sleeping porch and still make it feel contemporary and warm.”
the sala architects team: David O’Brien Wagner, AIA; Nate Ehrlich // builder: Tworek Construction // interior design: SALA Architects
SECOND PLACE: NE STUDIO, KEEP ARCHITECTURE
that fit


The
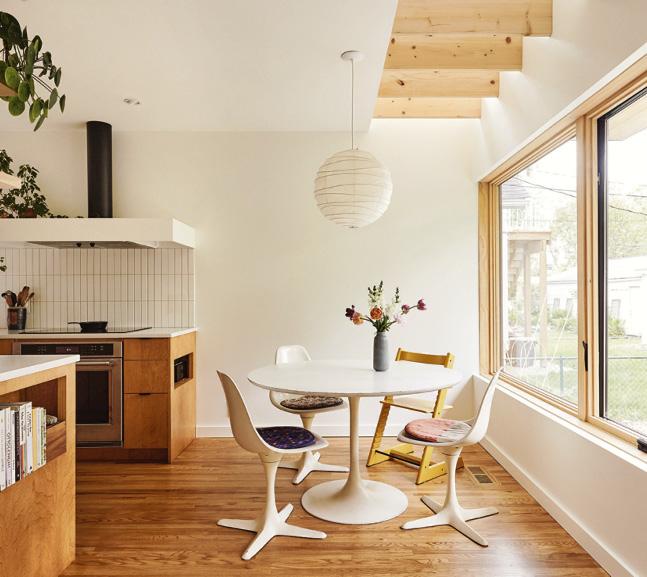
SCOOP: The ceiling above the breakfast nook opens up to a second-story window, giving the space more height and capturing natural light. The kitchen’s induction cooktop is set into a quartz countertop directly above an inset oven, which mimics a range condition but with a simpler, more elevated look.
FIRST PLACE: WHITE BEAR LAKE OUTDOOR LIVING, PLAAD
Great flexibility with indoor/outdoor living and the ability to connect with the lake topped this project’s list of homeowner requests. The architectural team answered by incorporating multiple stacking sliders, as well as retractable screens, and by carefully positioning indoor and outdoor living areas to encourage year-round enjoyment and unimpeded lake living. “The outdoor spaces extend the architecture outward to create the interstitial space that brings joy to living and beauty to the building,” one judge said. Another commented, “Sometimes we need luxury. This connection to the outdoors would give us all a sense of ‘ahhh.’”
FIRST PLACE: SEWARD SCOOP, KEEP ARCHITECTURE
Southern light through a second-story window—part of a backyard bump-out with a breakfast nook and mudroom at the end of a newly enlarged galley kitchen—brightens the spirits of this home in the Seward neighborhood of Minneapolis. While the result feels big for the homeowners, accomplished cooks who had long endured a kitchen that was the tightest room in the house, it only added 100 square feet. Outside, a low cedar engawa (a Japanese architectural feature that serves as a transition between inside and out) extends 4 feet into the yard, greeting the owners when they come home through the alley and providing additional backyard seating. “The small space feels large and appears to be highly functional, and the lines and materials are clean and fresh,” one judge said. “It is beautifully designed and executed.”
the keep architecture team: Austin Watanabe, AIA // builder: Moses Renovation // interior design: Kotono Watanabe
SECOND PLACE: MID-CENTURY PRIMARY, SALA ARCHITECTS

the plaad team: Mark Stankey, AIA // builder: BCD Homes landscape design: Watercourse Design // interior design: Nicole Thorson
SECOND PLACE: LAKESIDE RETREAT PORCH, SHELTER ARCHITECTURE


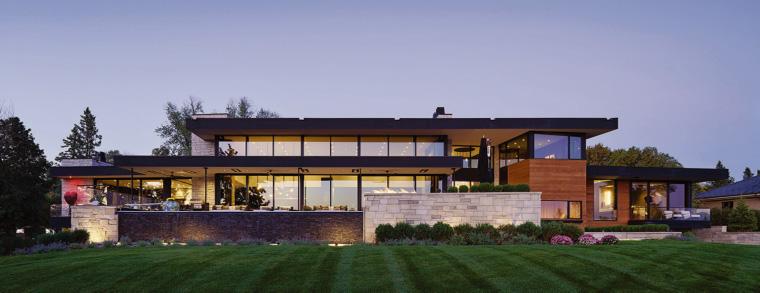

FIRST PLACE: TORCHED AND PORCHED, SALA ARCHITECTS
Recycling a small, dated, inefficient home and replacing it with a small, modern, energy-efficient one was the idea for this Northeast Minneapolis project from day one. It started with Better Futures Minnesota disassembling and reusing the wooden frame portion of the old structure. This allowed the new home to rise on the existing 27-by-44-foot foundation, a move that maintained the site footprint and reduced the carbon footprint, saving money and lessening the impact of construction on the neighborhood.
“This house beautifully exemplifies the value and potential of upgrading our existing housing stock in modest and thoughtful ways, without teardowns and overbuilding,” a judge said.
the sala architects
team: Eric Odor, AIA; Nate Ehrlich // builder: Mersch Construction
SECOND PLACE: KENWOOD REFRESH, REHKAMP LARSON ARCHITECTS

FIRST PLACE: DELLWOOD RESIDENCE, PLAAD
Strict shoreland zoning limited both the height and depth of this home, encouraging a longer, more linear design. Although that restriction presented challenges, it helped ensure the architectural team provided an unimpeded lake view from every room of the house, one of the owners’ requests. A striking covered entryway, which cantilevers more than 20 feet, reinforces the home’s horizontal lines while creating a sense of anticipation and buoyancy. “Warm, welcoming, livable, and big—that’s not easy to pull off,” one judge said.
the plaad team: Mark Stankey, AIA; Matthew Byers, AIA // builder: BCD Homes // interior design: PLAAD and Nicole Thorson
SECOND PLACE: LAKEVIEW RETREAT, PKA ARCHITECTURE
DELLWOOD RESIDENCE: “The spaces juxtapose warm and cool, soft and hard beautifully,” a judge said, a point that applies to the stone, steel, and wood finishes in the living room and stairway beyond. Expansive clerestory windows supplement large banks of windows and doors to keep spaces bright.

TORCHED AND PORCHED: Interior spaces such as the kitchen (above) combine white walls, backsplashes, and countertops with maple floors, doors, and cabinets. Black metal accents in the pendants and range hood add a finishing touch. On the exterior, a black standing-seam metal roof and shou sugi ban siding provide a beautiful backdrop to two natural cedar porches, one on the front (left), one on the back.

LONGHOUSE: Walls of windows bring nature into the cabin’s spaces, with views through oak trees to the lake (above). Just outside the windows, V-shaped columns (right) support beams and follow the angles of the branches in the trees.
FIRST PLACE: DRIFTLESS BLUFF CABIN, IMPRINT ARCHITECTURE AND DESIGN


Husband-and-wife restoration ecologists couldn’t have come upon a more perfect property—an intensely farmed piece of land in Decorah, Iowa, which they seeded with pasture grasses and plan to manage as a native “goat prairie”—for their cabin. The structure’s small footprint, thoughtfully designed for the two of them and their dog, fits within the rural character of the area and features generous walls of windows, which bring the outside in and provide passive solar heating during the winter. “I loved the crisp detail and well-proportioned massing of this home,” one judge said. “The gesture of the entry is bold and well-resolved, and the rear façade is so handsome and beautifully composed.” the imprint architecture and design team: Jeremy Imhoff, AIA; Sara Imhoff, AIA // builder: Arik Seiler // interior designer: Imprint Architecture and Design
SECOND PLACE (TIE): HARRY’S BAR, CHRISTOPHER STROM ARCHITECTS, AND WISDOM WOODS, TEA2 ARCHITECTS
FIRST PLACE: LONGHOUSE, SALA ARCHITECTS
The second in a small group of cabins on a woodland-and-prairie site near Frederic, Wisconsin (see the first, which took the top prize in the New Home, 1,500–3,500 Square Feet category, on page 96), this project tucks into woods on the bluff edge of a small lake. Two large oak trees anchor the building to its site and help shape the floorplan, which twists to preserve the trees, incorporating them into the interior experience.
V-shaped glulam columns—chosen over steel for their manufacturing efficiency and sustainability—take their design cues from the trees, too.
“I love the detailing and connection to the landscape,” one judge remarked.
the sala architects team: David O’Brien Wagner, AIA; Roderick Vahr // builder: One Cut Construction // interior design: SALA Architects
SECOND PLACE (TIE): THE CUBE, REHKAMP LARSON ARCHITECTS, AND TUDOR REAWAKENED, TEA2 ARCHITECTS
DRIFTLESS BLUFF CABIN: The homeowners’ request to have a door with a rounded top (left)—made from solid walnut wood harvested by her father on her parents’ farm—inspired the steel arched entry. Inside, all key spaces enjoy wide-open views to the prairie landscape (below).

LAKE CALHOUN MODERN: The L-shaped home wraps a courtyard (below), creating up-close views of that landscape as well as longer views toward the lake. Thick walls throughout feature what the architects describe as “deeply cut-in window groups or screened windows that provide very intentional places for views, privacy, and light.”


RICHARD GRAVES , FAIA, is the director of the Center for Sustainable Building Research and an associate professor in the College of Design at the University of Minnesota. From 2012 to 2014, he was the executive director of the International Living Future Institute, leading the operations and strategic efforts around all of the institute’s signature programs. His research focuses on regenerative design as a fundamentally new approach that must be required of architecture across scales (from the building to the neighborhood to the city) to achieve sustainable and resilient urban development.

Given the restraints of a tight, oddly shaped lot on a popular Minneapolis parkway, and having engaged with two other architectural firms to no avail, the owner said this firm had a 10 percent chance of coming up with a successful design. When presented with this design, he couldn’t believe the firm pulled it off, but he moved out of state before construction ever began. The L-shaped design placed on a landscaped plinth nonetheless provided lake views while maintaining privacy from the parkway. “This project proposal is stunning!” one judge remarked. “The elevations are beautifully composed and balanced, and the interior spaces are equally beautiful and balanced within the envelope.”
the tea2 architects team: Tom Ellison, AIA; Aaron Frazier, Associate AIA; Jonathan Mason; Dan Nepp, AIA

PAUL MAKOVSKY is a veteran architecture and design journalist based in New York City. He is the editor in chief of Architect magazine, and prior to that, he worked at Contract and Metropolis magazines in various capacities. He is co-author of Knoll Textiles: 1945-2010 (Yale University Press) and in his spare time is working on a cookbook.
JILL NEUBAUER , AIA, established Jill Neubauer Architects 30 years ago following an upbringing in Wisconsin and architecture degree from Harvard University. With an emphasis on sustainable design, her Falmouth, Massachusetts–based firm’s projects include historic renovations, new modern homes, summer spaces, additions, and projects with regulatory challenges specific to the coastal environment of Cape Cod. Neubauer has undertaken architecture advocacy work in the Town of Falmouth and is a long-standing member of the U.S. Green Building Council.
PRESENTING SPONSOR The recipients of this year’s RAVE Awards were recognized at an event in August presented by John Kraemer & Sons. Since 1978, this family-owned, multigenerational business has established a reputation for building and remodeling some of the finest architecturally designed luxury homes in the state. Its collaborative, transparent, and ethical approach has earned its being named Builder of the Year a record five times by Housing First Minnesota.
SUPPORTING SPONSORS

SAM OLBEKSON , AIA, is the founding principal and CEO of Full Circle Indigenous Planning + Design in Minneapolis. A citizen of the White Earth Nation of Ojibwe with more than 25 years of design, planning, and cultural visioning experience, Olbekson serves tribal communities and Indigenous organizations by bringing a contemporary and forward-thinking perspective to the design and planning process. He is committed to advancing the cultural preservation, economic growth, health, and well-being of Native communities through sound planning and practical design strategies that are beautiful, innovative, environmentally regenerative, functional, and culturally specific.

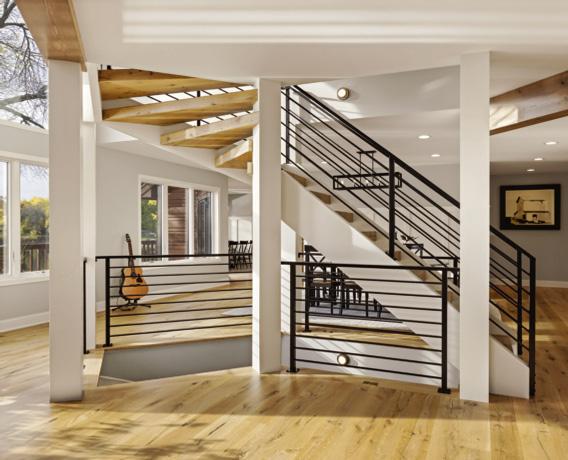



The Twin Cities is lucky to have some of the very best residential builders working in our community. The following pages feature some of their incredible projects.







Patrick Jacobson, President
With a rich legacy spanning 48 years, Lake Country Builders stands as a distinguished luxury design-build and remodeler in the Twin Cities region. As a second-generation, familyowned and operated company, we embody a tradition of exceptional craftsmanship and unwavering commitment to customer service. Our expertise extends across remodeling and crafting custom homes in the Twin Cities, Greater Minnesota, and Northwest Wisconsin. We specialize in creating harmony between your home and lifestyle through innovative and functional designs, all delivered with a personal touch and reliable service. Our passion for building and remodeling is evident in our dedication to assisting clients in transforming their homes into personalized havens. At Lake Country Builders, we take pride in shaping spaces that resonate with your unique vision and lifestyle.
After



been a premier home builder and full-service remodeler in the Twin Cities area for over 70 years. Our company is steeped in a tradition of superior craftsmanship and our designs and attention to detail speak for themselves, as do our consistent list of referrals. Through remodeling and building custom homes, Boyer Building creates unity between your home and lifestyle by providing creative and functional designs coupled with reliable and personal service. Our extensive years of service has found us in many neighborhoods and homes in the area. We are grateful for the many opportunities, and we always look forward to the next project.
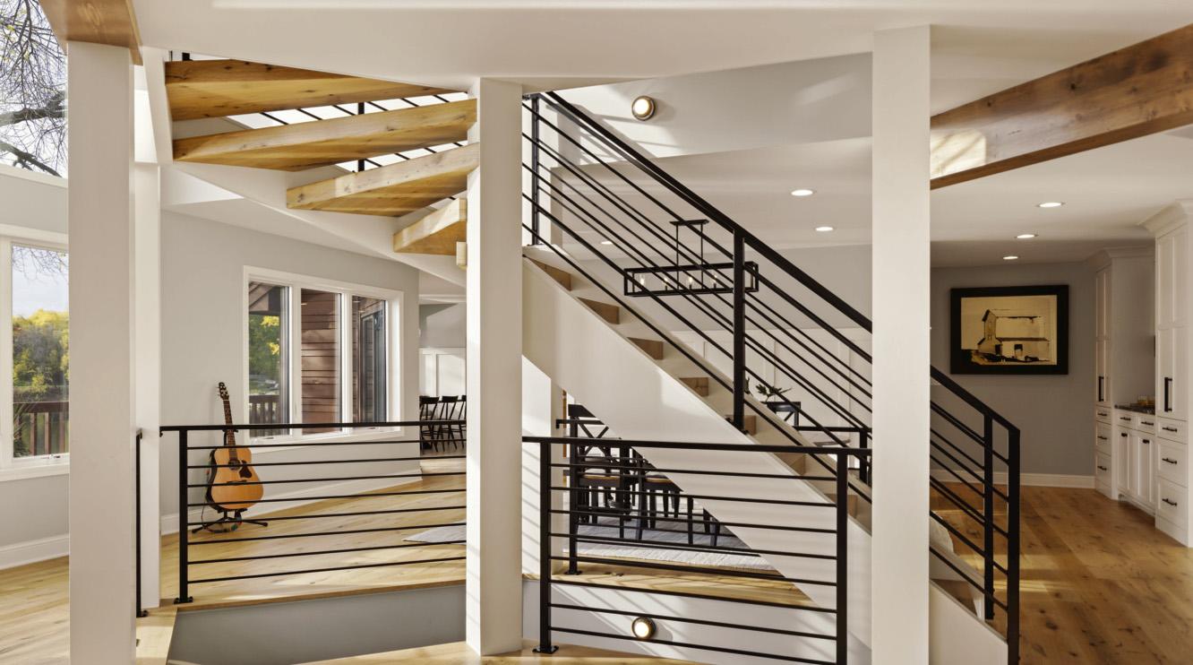

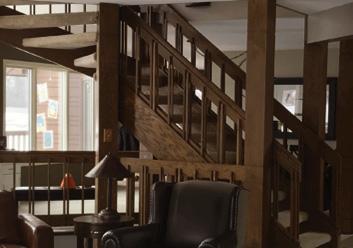
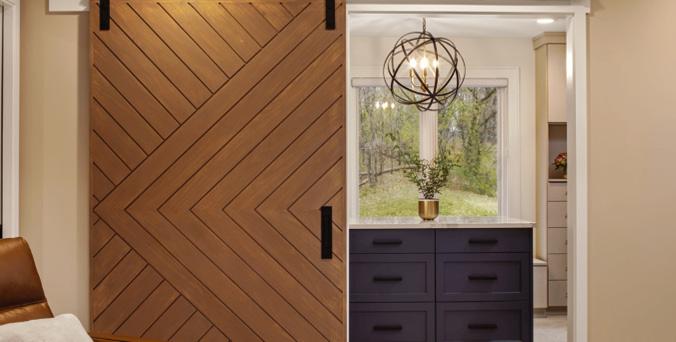
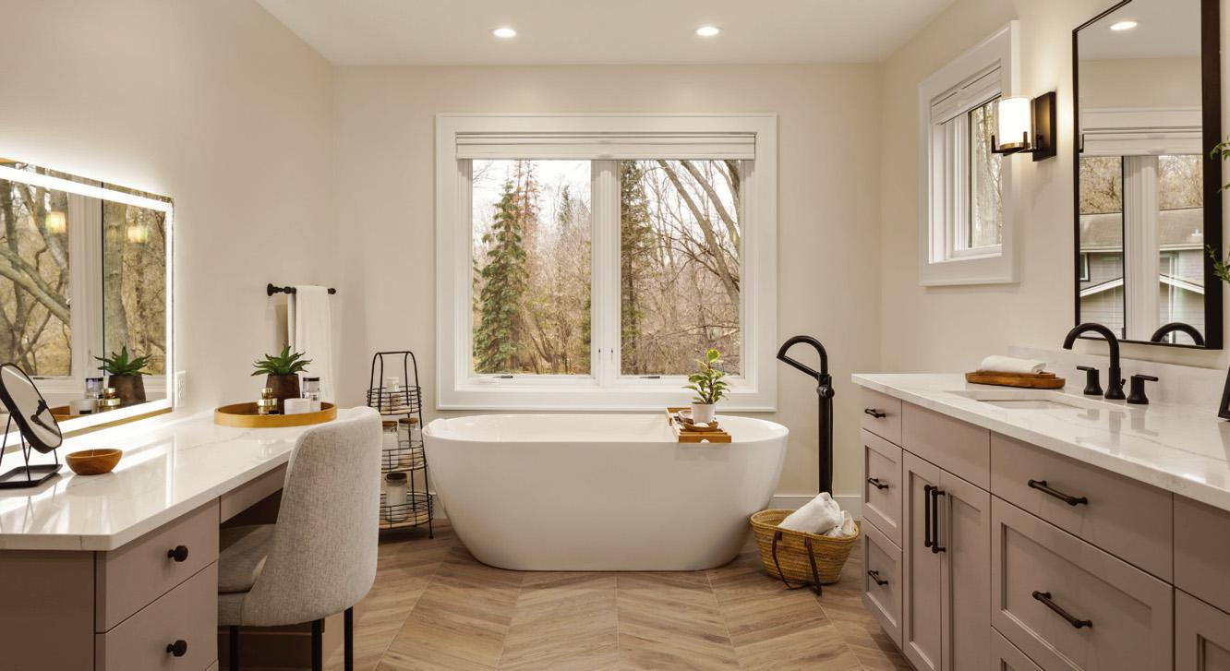

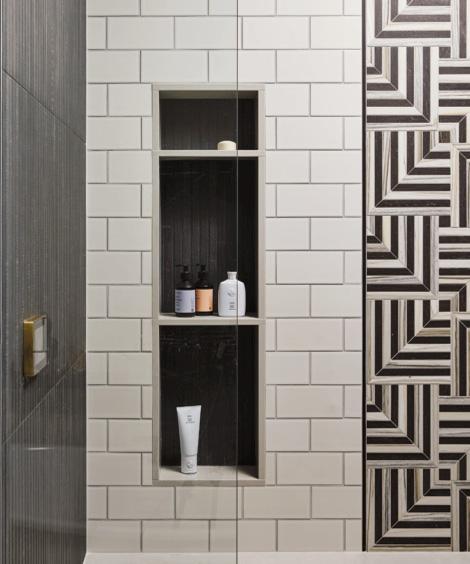
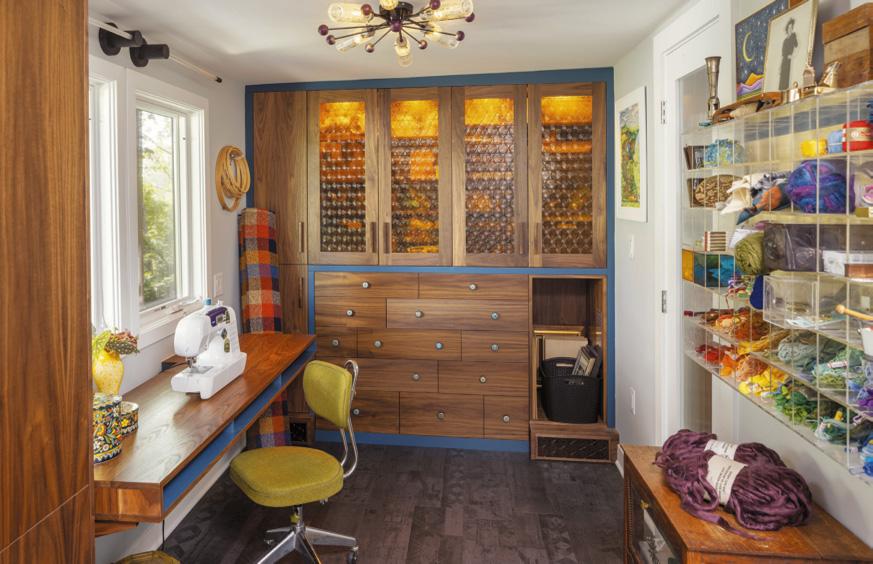
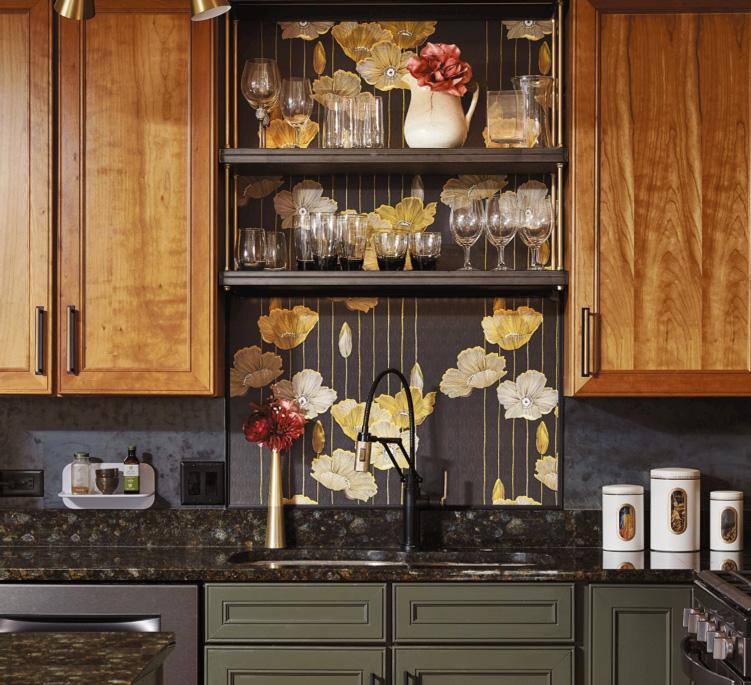

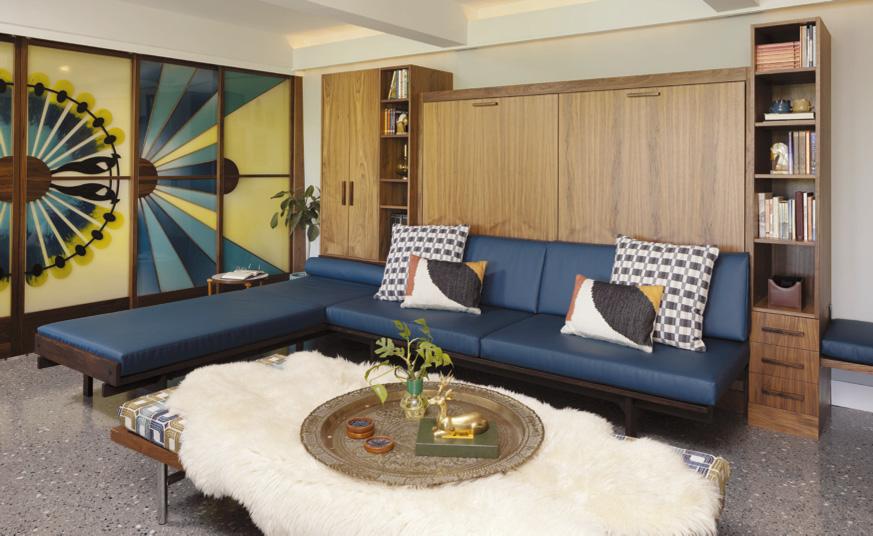


Feature-Rich Design: What is it and how is it valuable to my home
Features are the meaningful moments in a home design. They are the out-of-the-ordinary pieces that personalize a space to your lifestyle and personality. Sometimes these features are real showstoppers, bringing the “wow!” to a space, but more often they are unique functional amenities that make your home work better and look great!
Features may be as simple as a perfectly placed window framing a captivating view or a wrap of bold wallpaper to anchor and enliven an entry hall. They may be meticulously designed and exquisitely executed custom cabinetry providing storage, seating, and guest sleeping functions, stunning artisan-crafted room dividers, or quaintly concealed access for a daily coffee ritual.
Features are born from both dreams and necessity. Incorporating fabulous features in your remodel ensures that your home truly reflects and enhances the way you live in it. Let ELEA HEALY Remodelists dream up some features for you on your next remodeling project!


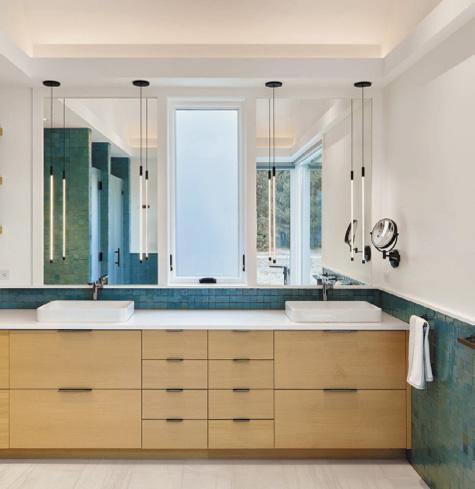

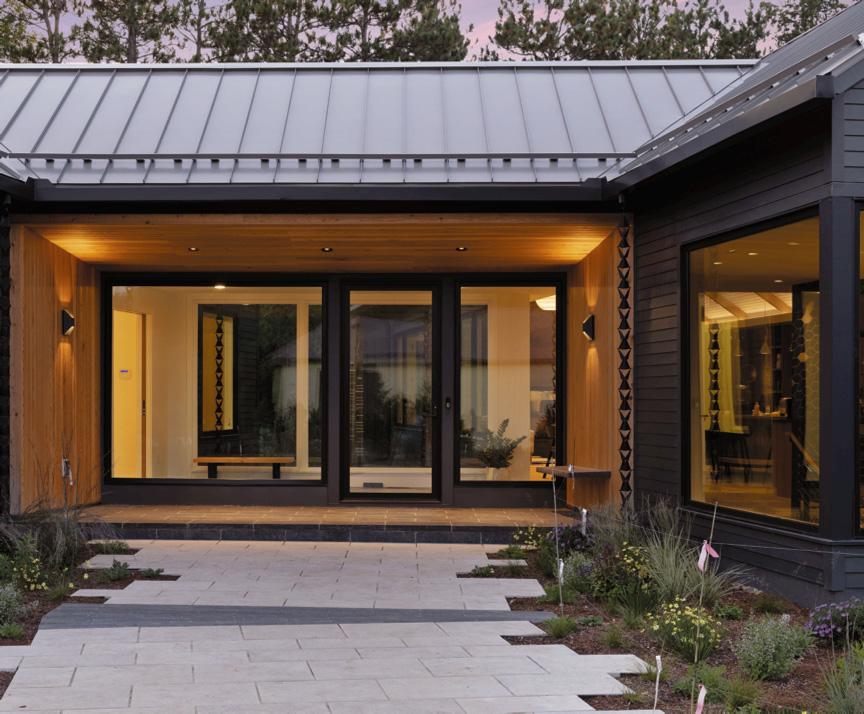



Beginning as a tram ride down the cliff to three small cabins of a charming property for sale on the St. Croix River, felt like discovering a hidden paradise for a MN couple. Research revealed they could build a house on the bluff, but regulations prohibited footprint changes to the existing cabins. The couple hired Hartman Homes and U+B Architecture to design and bring their vision to life. The new home atop the bluff, rests in natural landscapes of wildflowers and trees. Guests arrive at a glass entry connecting two wings and the interior with the exterior landscape. The living area wing opens to a large screen porch, with views of the woods and river. Expansive windows and skylights brighten the home. On the other side, a private bedroom suite overlooks the prairie, featuring a bathroom with handmade Moroccan Zellige tile. The lower level includes bedrooms, an exercise studio, a media space, and wall space for the couple’s art collection. The existing cabins were enhanced with minor changes while preserving their rustic charm. The property now reflects a harmonious blend of natural beauty and thoughtful design—a testament to perseverance, collaboration, and the enchanting allure of the St. Croix River.

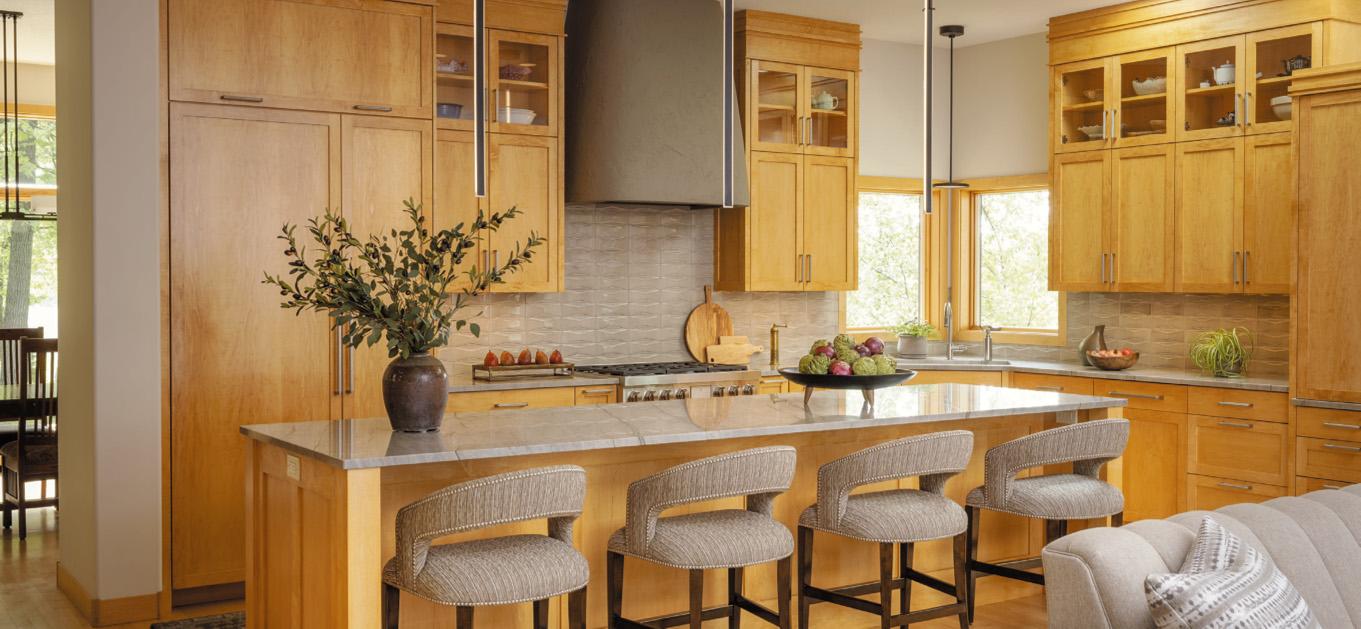


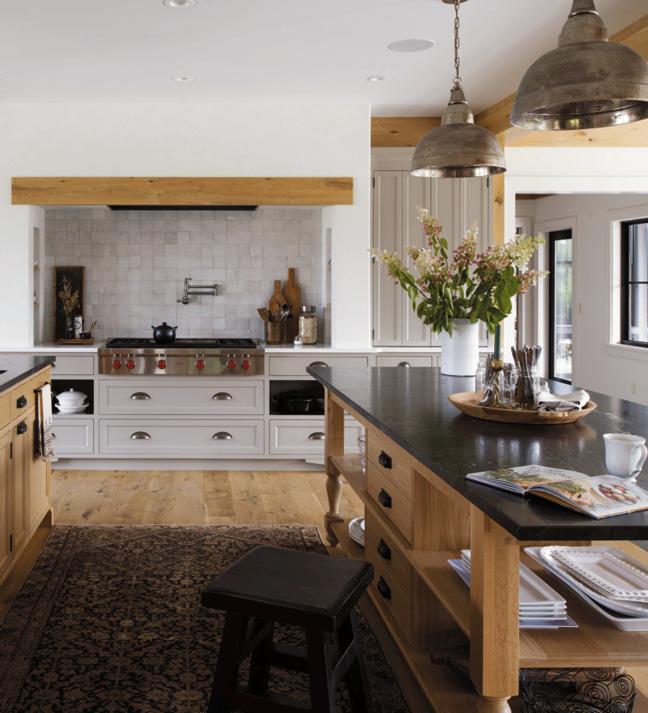
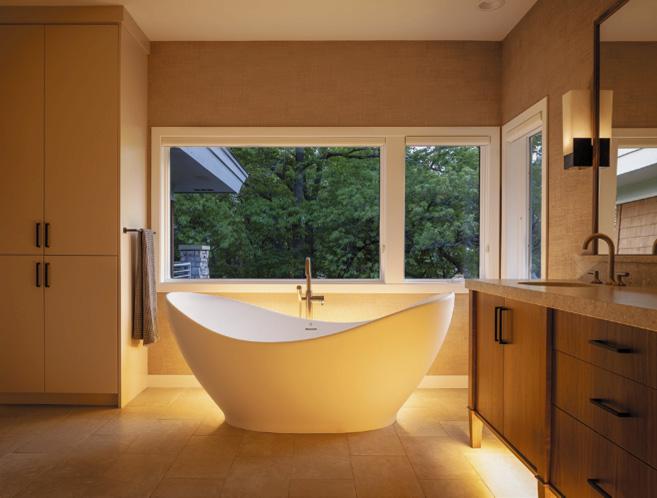

customers do you serve?

Hagstrom Builder is a full-service custom homebuilder and remodeler serving Minnesota, Wisconsin and Florida since 1962. Whether you are remodeling your historic home, renovating a condo, or finally building your dream home after years of anticipation, Hagstrom Builder wants you to enjoy the process as much as we do. What can I expect when I choose to work with Hagstrom Builder?
First and foremost, great communication and No Shortcuts. Ever. This is why we take the time to outline what you can expect when you choose to work with us. No matter the scope of your project, everyone has questions before they begin. Consider our team your project guide every step of the way.
What sets you apart from other builders?
At Hagstrom Builder, we strive for a culture of excellence, respect, and kindness in everything we do. And that means every employee. Every sub. Every job. Every day. Everyone knows what is expected of them, and that is nothing less than a perfect outcome for our clients. This isn’t always the easiest way to do business, but it’s the only way we ever would. You can also rely on our cuttingedge expertise, we recently completed a home with a -2 HERS index which is the second most efficient home ever tested in Minnesota, and we have become experts in solar panel integration in luxury homes.
3511 Lake Elmo Ave, Lake Elmo 651-777-8563
hagstrombuilder.com
peter@hagstrombuilder.com
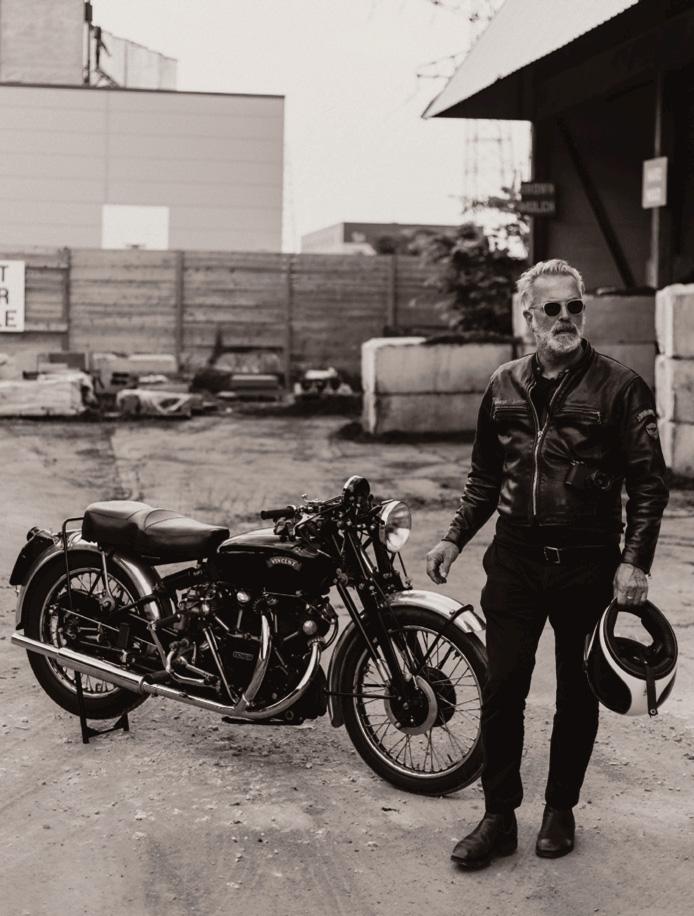
A local photographer’s lifelong love has two wheels and a seat for one.
BY STEVE MARSH | PHOTOGRAPH BY ELENA STANTON
Photographer Bill Phelps remembers his first motorcycle as viscerally as the first time he saw an image magically appear out of the chemistry in his high school darkroom. It was a hot Fourth of July, and he was sitting on a lawn in south Minneapolis when he first heard the distinctive straight-piped gargle of a 1979 Triumph 750 Bonneville.
“Before I knew it, I’m down on my knees in front of this thing,” Phelps remembers. “And it’s literally vascular: weeping oil, hot, and making pinging sounds as it’s cooling.” He didn’t remember crossing the lawn. Phelps’s reverie was only broken when the bike’s owner, curiously peering down at the genuflecting teenager, spoke up: “Sonny, I think you oughta own this motorcycle.”
“The experience that we’re really homing in on, it’s chemical. Adrenaline, dopamine, that’s what it’s all about.”
Phelps says “everything changed” after buying that first bike, but he’s wary of motorcycle clichés. “Motorcycles can be a metaphor for almost anything,” he says, “most commonly freedom, but I’m attracted to this combination of beauty and design.”
He says the rare aesthetic experience of being suspended between a British motorcycle and the world in a space all his own has given his life meaning. “I’ve never been really too much a part of any scene,” he says. “I prefer motorcycles to motorcyclists.”
This lifelong passion culminated in the sexy beast Phelps rode in on today—his 1952 Vincent Black Shadow. In 1948, this very same British model set the land speed record at the Bonneville
Salt Flats. Its rider, Rollie Free, was captured by Life magazine’s Peter Stackpole in the most famous motorcycle photograph ever taken: Free lies prone across the machine’s seat, hanging on to its bars like Superman, his slim black trunks his only protection from the deadly surface of the dried lake bed.
Phelps has owned the Black Shadow for 25 years now—he shipped it back over the pond to ride it across the Isle of Man’s famous mountain course, he’s employed it as a subject in an homage to Stackpole’s famous image, and perhaps most impressively, he still rides it on Twin Cities streets on a daily basis. “People ask, ‘Why do you ride it like that?’ And I say, ‘Because I can. Because that’s what it’s for—it was built to do that.’”

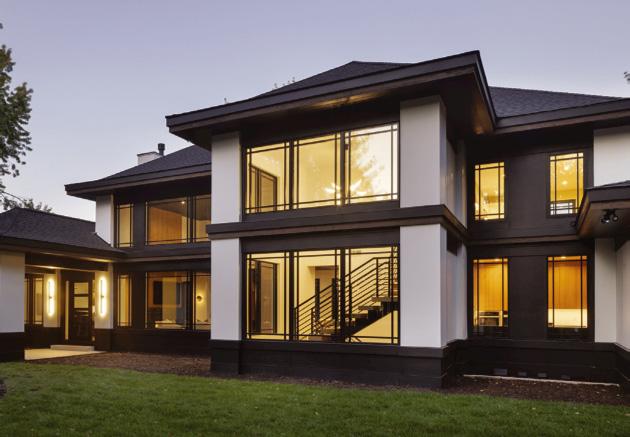
Kolbe Windows & Doors leads the industry with innovative products that set new standards for style, design and performance. The VistaLuxe® AL LINE’s streamlined, contemporary appearance brings a modern twist to Prairie style design with the quintessential pattern of performance divided lites.


7545 Washington Ave. S | Edina, MN kolbegallerytwincities.com I 866.460.4403
















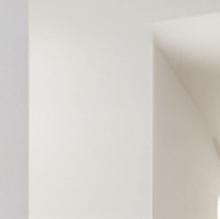

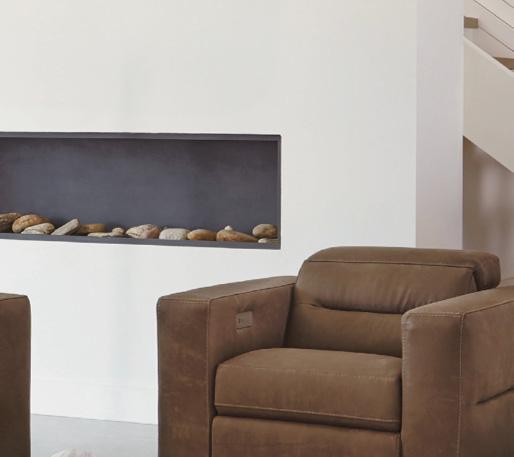



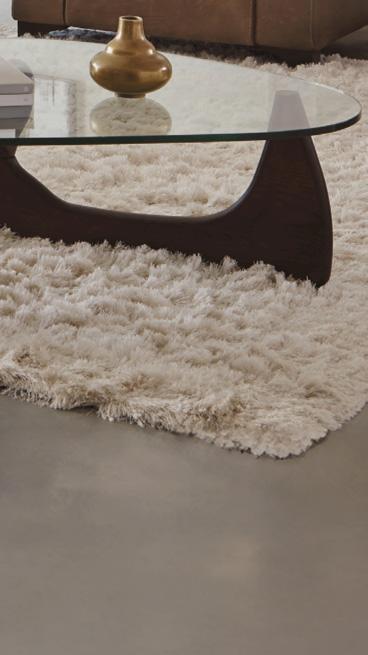
These are not your father’s leather recliners. Sophisticated style, superior quality and high-tech abound at Peter’s. Power-up your down time, visit us today.