
personal projects


personal projects
Architect recently graduated in the Master of Heritage for Architecture at the Politecnico di Torino, with experience in different international contexts and internships in Colombia and Italy. Specially interested in reuse, restoration, sustainability, design and social architecture.
SPANISH Native
ENGLISH
Advanced
ITALIAN
Intermediate
Adaptive reuse of architecture
Cultural heritage restoration
Interior design
Social and participative architecture
extracurricular activities
Founder of the enterprise “Aikana Atelier”
Inline speed skating, participation in the state league for juniors
Painting
Crochet
Technical and graphic design work
3D modeling
Conceptualization
Porject management
Effective problem solving
Creative thinking
Adaptability
Critical thinking
Continuous learning
Empathic
2021 - 2023
Master Degree Architecture for Heritage
Polytechnic of Turin
Department of Architecture and Design
2017 - 2023
Architecture degree
Pontificia Universidad Javeriana Architecture and Design School
Intern Architect
Intern in the design studio LSB architetti in Turin
Intern Architect
Intern in the design studio Minn in Bogotá
Student Collective of the Colombian Association of Architects
CESCA
Academic tutor
Atelier III with professor Gabriel Villamizar
Inclusive safe mobility proposal in MSIP
Pandemic
Published in ENVOLVENTE magazine
CESCA Group
Adopt a Neo 2020 Program
Mentoring and support to first semester architecture students, PUJ
Participation in ALACERO architecture student contest
Archicad Revit Autocad
Archicad Revit Autocad
Sketchup
Sketchup
Rhino 3DsMax
Rhino 3DsMax
Photoshop Illustrator
Photoshop Illustrator
InDesign Premiere Vray Enscape Corona Renderer Office ArcGis
InDesign Premiere Vray Enscape Corona Renderer Office ArcGis
Team:
Maria Jose Molina
Serena Mainardi
Paula Ardila
The Astanteria Martini has remained in time as a symbol of the heritage that identifies Aurora in Turin, being part of the services provided for workers in the industrial areas of the city during the 1920’s. This is a building that morphologically, logistically and socially had an important position within the city. But after more than 100 years now is “obsolete” in terms of the services for which it was built, and it has been forgotten, where it is only remembered as a skeleton, an urban void in a city as large and developed as Turin.
One of the main potentials of the ex-Astanteria is the green area and for this reason the biggest intervention is given here, opening the park and creating two volumes in metallic structure that embrace the building and generate activities related to urban gardens, the structures extend and open on the roof of the building. An intermediate space is generated where the activities inside the old structure are mixed with the new one.
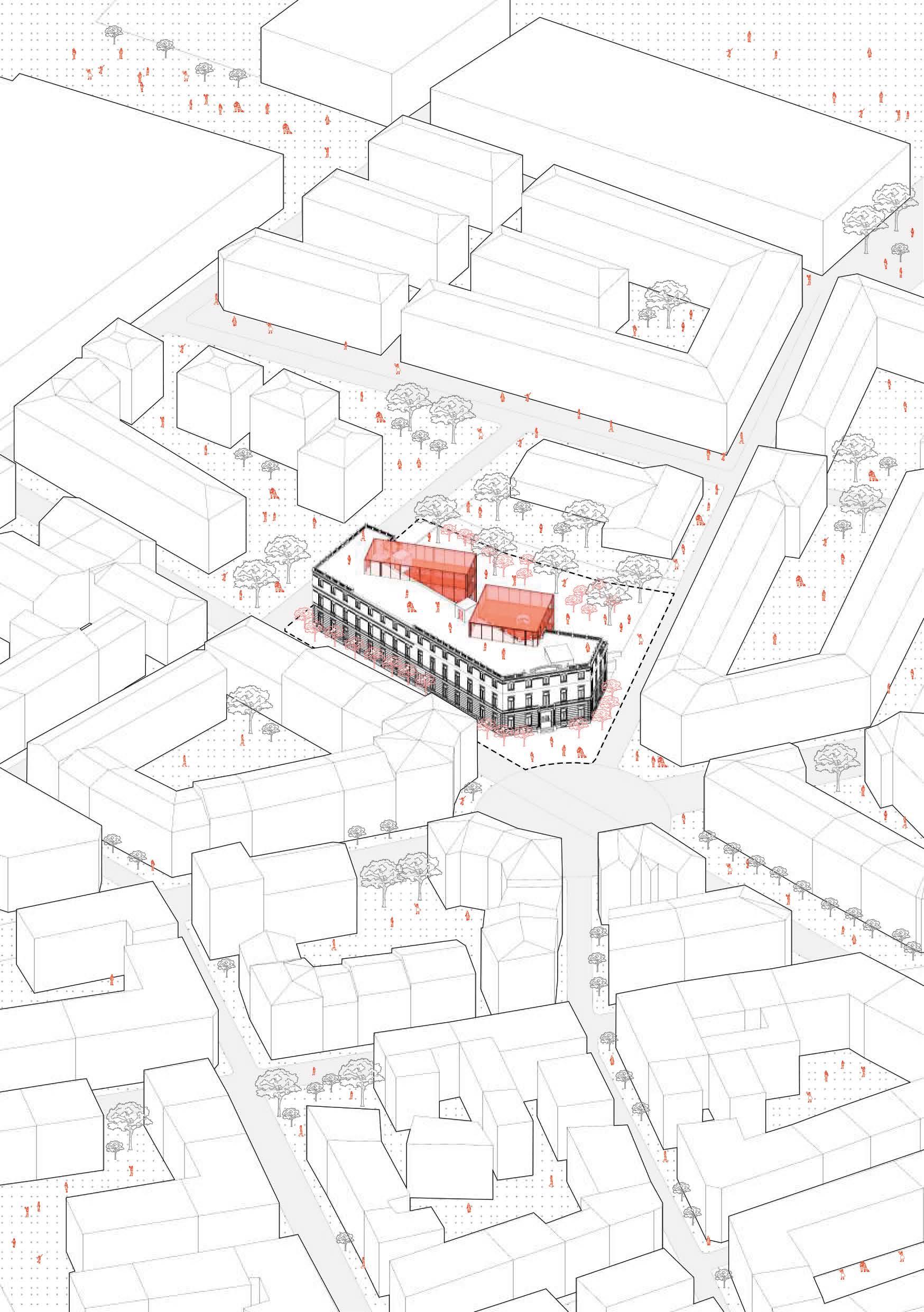
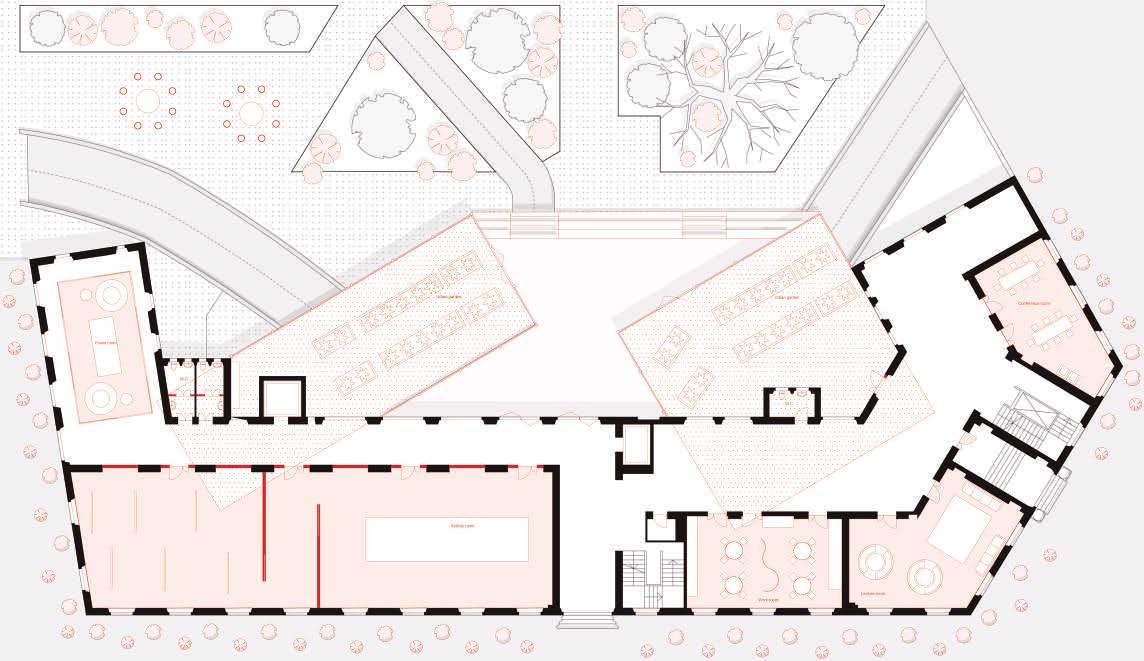

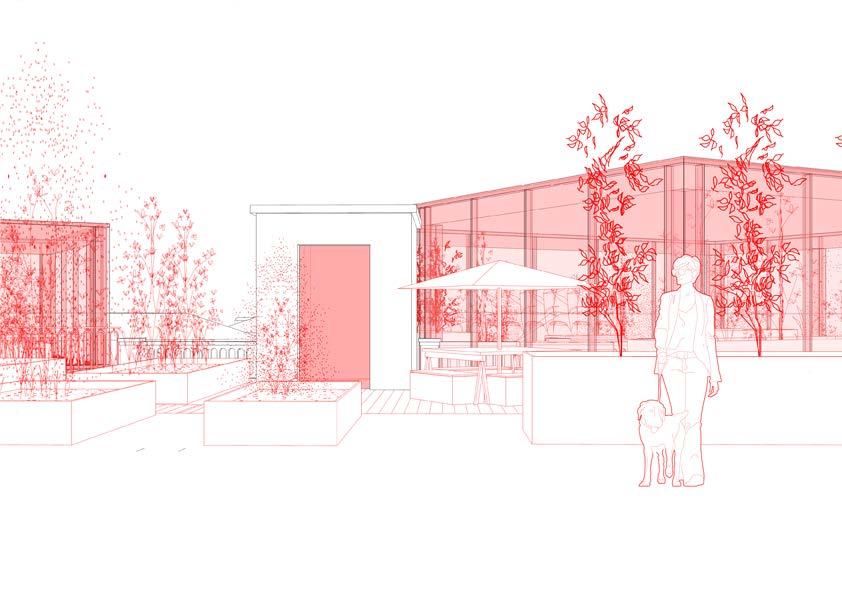
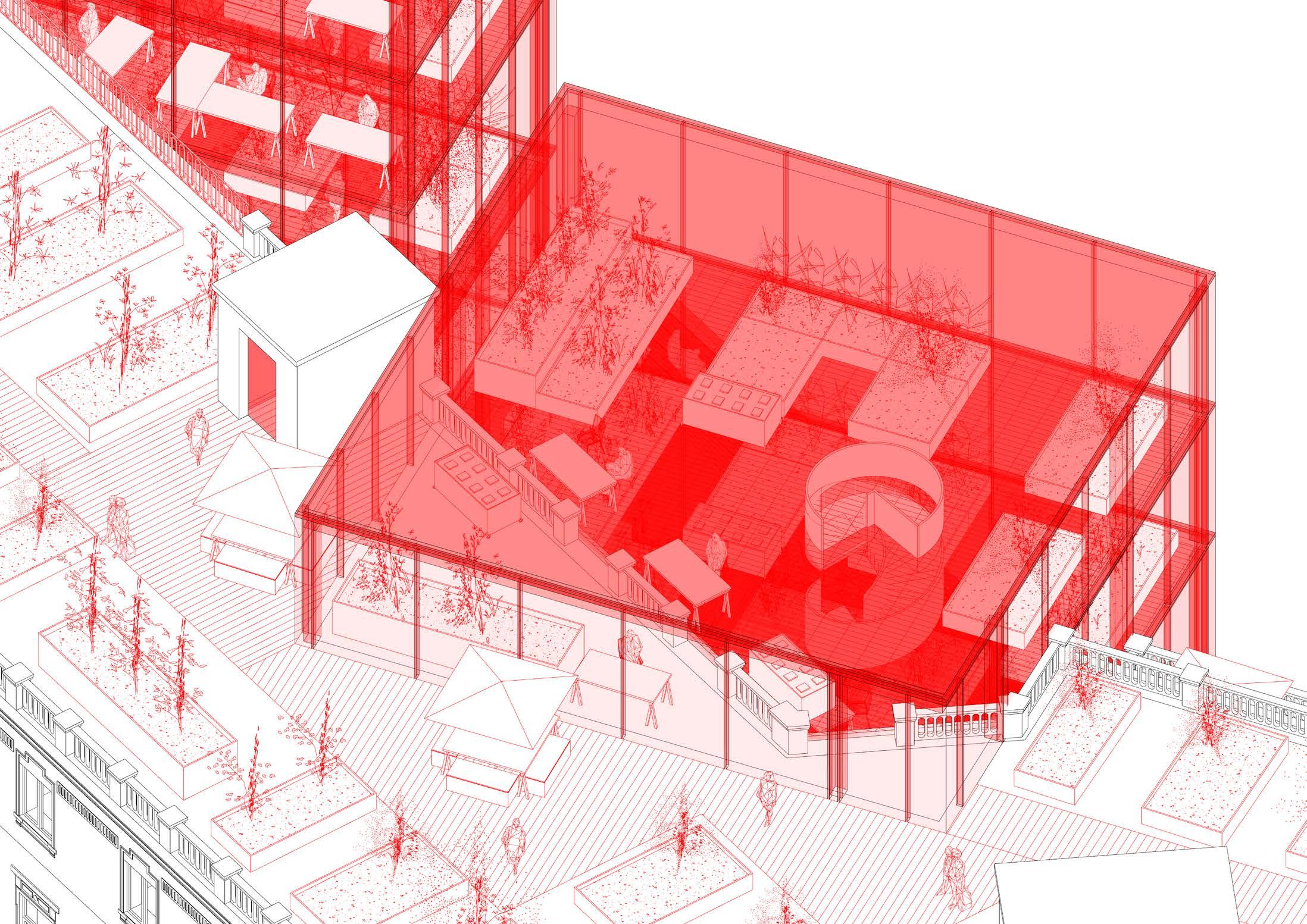

The Urban Garden LAB aims to generate connections, and welcome residents and citizens, becoming a focal point of the Aurora neighborhood and the city of Turin. This is a project that sees the past, the present, and the future. As a relationship with the past, the spatial links of the former Astanteria are established, modifying them and making them more flexible to new social and cultural dynamics. As a relationship with the present, a close relationship with the community is proposed, generating spaces for learning and integration.
Thus, the project promotes a sense of ownership and a sense of care through the activities. This is why one of the focal activities of the center is the urban gardens, which create awareness of themselves and the environment around them, learning to generate life through pedagogical spaces.
Team:
Maria Jose Molina
Gozde Unal
Paula Ardila
Zofia Milek
The aim of the project is to improve the touristic of the Acropolis of Athens by complementing with a sensorial and pedagogical tour for tourists by means of easily accessible elements for all target groups. Highlight the icons of the archeological site in such a way that the project dialogues in a way that they continue to be the protagonist of the tour, generating an additional service.
The project aims to be respectful of its environment from the way in which it is implemented in the territory as well as the materiality. In addition, the route is designed having into account that the visual are relevant to the monuments present. One of the main objectives of the project is to generate a pedagogical experience. With this, we propose a project that is didactic and that at the same time is a complementary element to the view. Being the last point of the tour, it is proposed as a sum of the knowledge acquired during the tour.
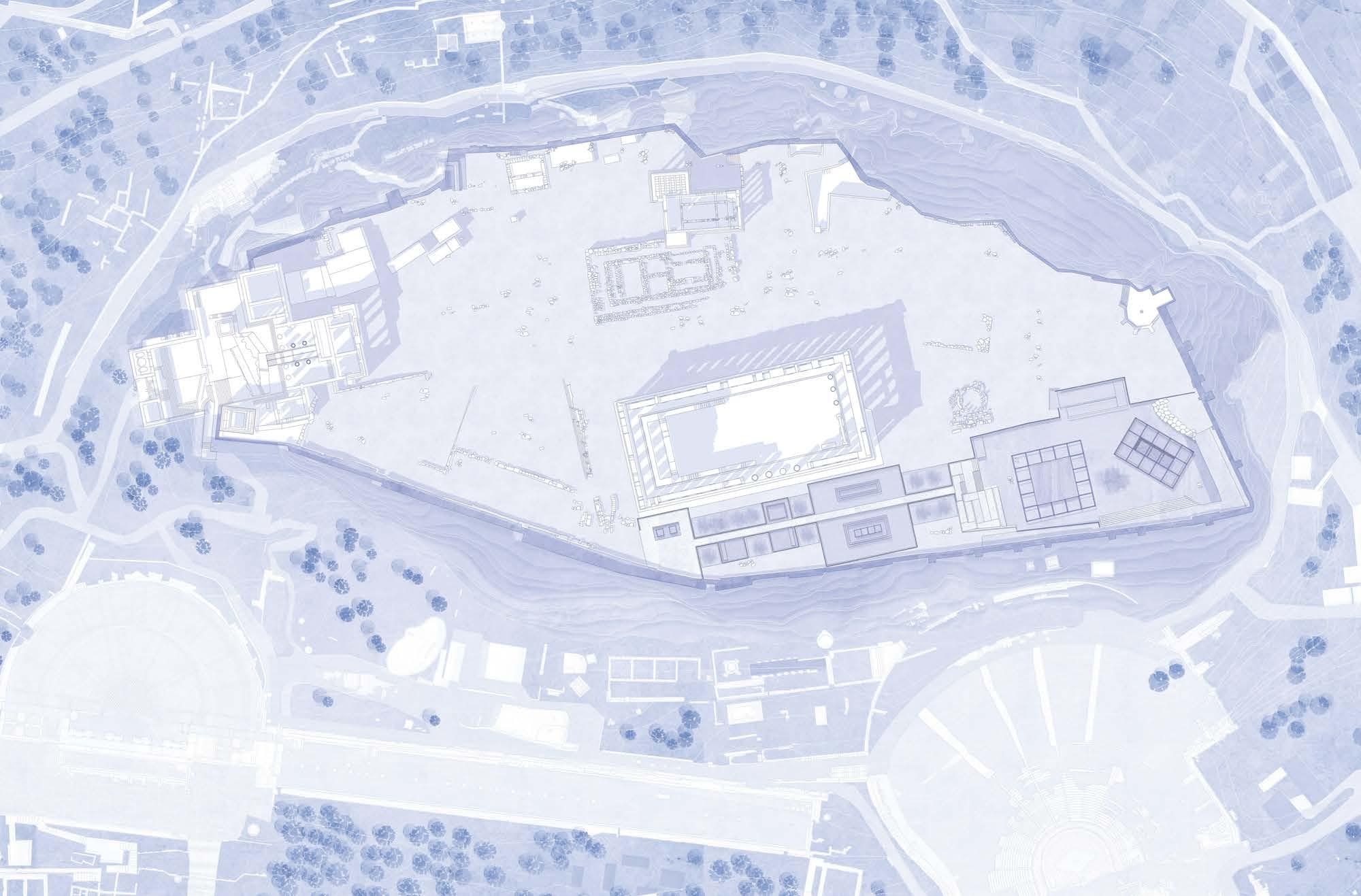
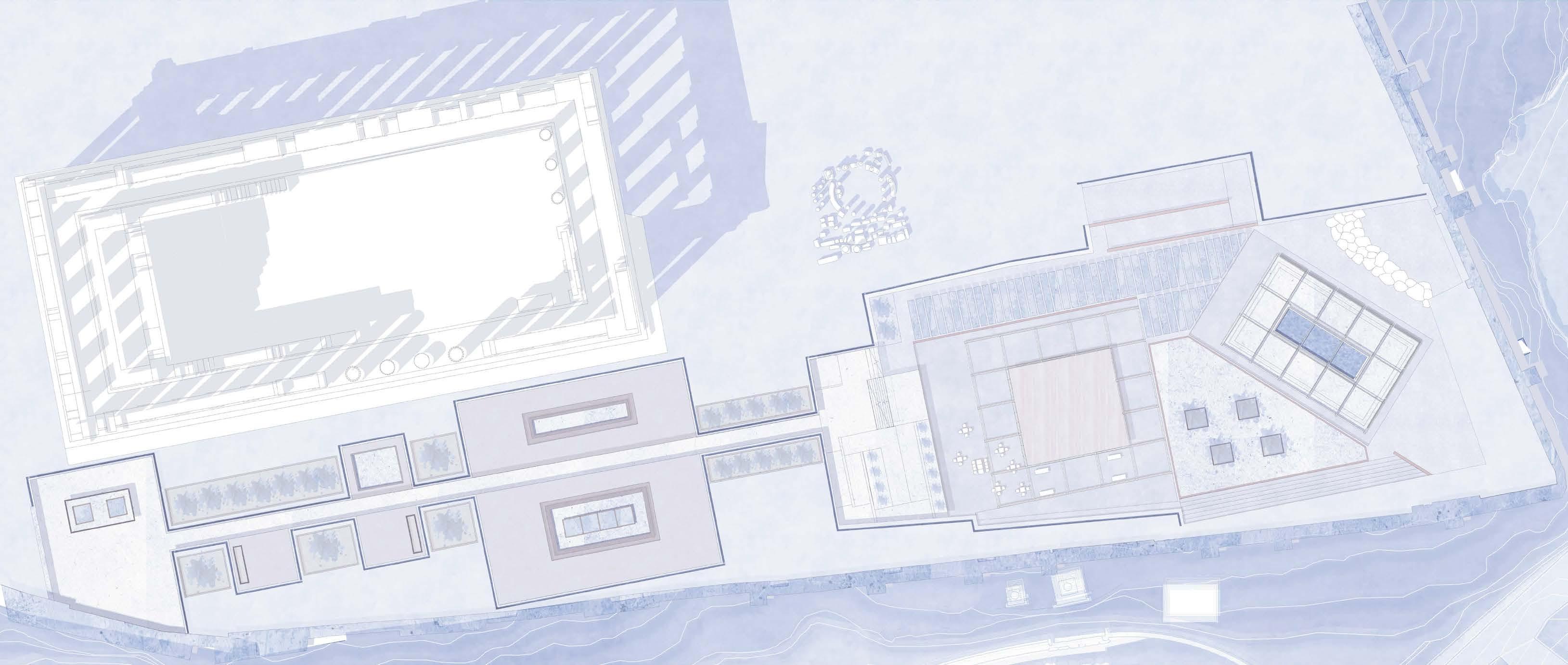

The project will work through layers that are composed vertically and horizontally creating physical and virtual relationships that complement the museum experience and the archaeological complex. At first, we speak of a continuous route that will give homogeneity to the intervention and the archaeological site. On the other hand, we work on two levels which
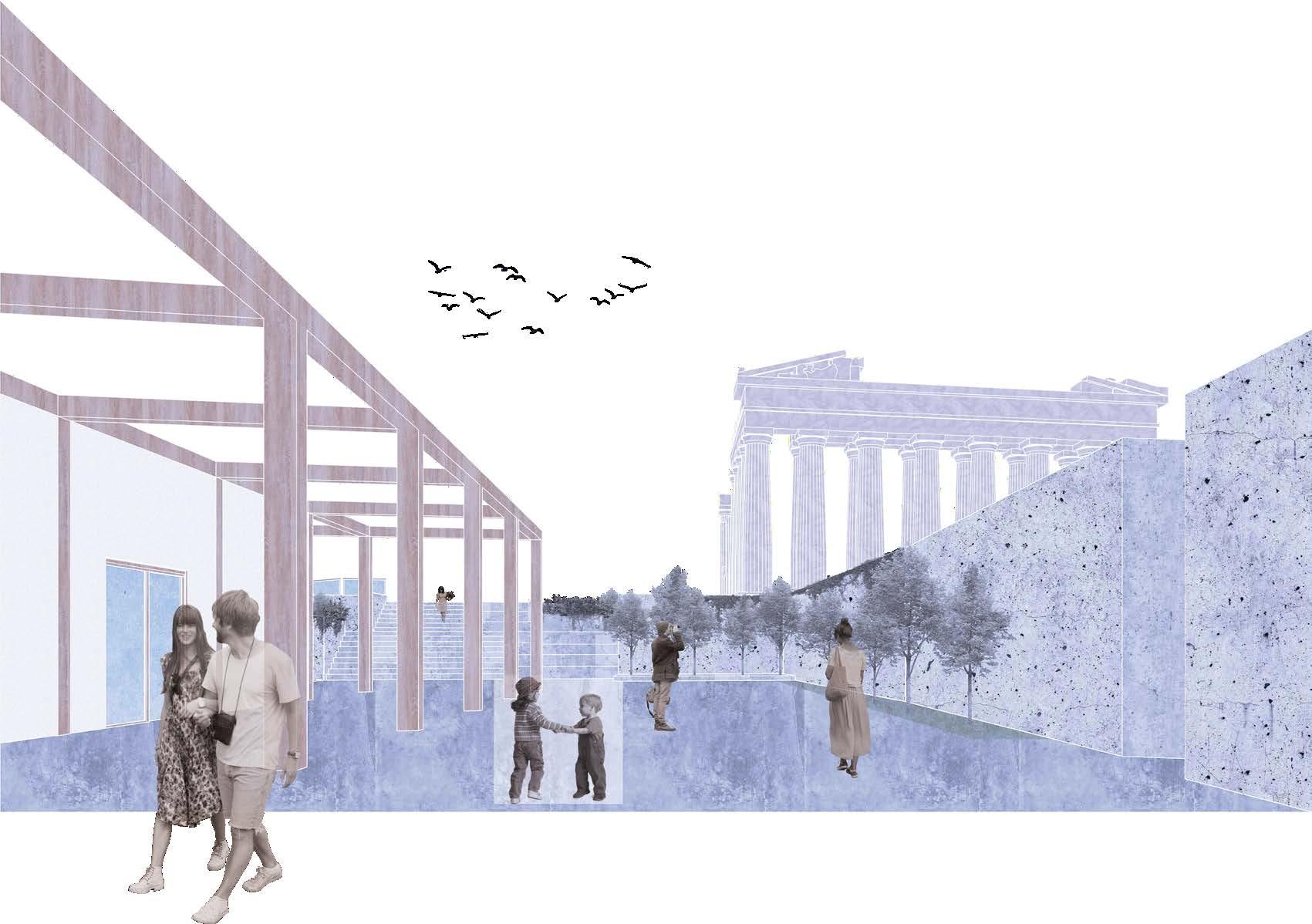
Team:
Felipe Niño
Paula ArdilaCovid-19 has limited our movility and the possibility of going out, the activities that used to be done in the city, now have to be moved to our homes. Bringing ecosystems and natural elements to architectonic spaces, in order to make people interact with enviroment and nature while they are working, introducing change and life into the monotony and boringness of nowdays home office.
Our proposal is a living space for two people, that responds to all the needs that we’ve seen arise during this pandemic, we propose a modular house. This idea is composed of a hierarchical space, which we have denominated Home Office Axis, divided in three spaces:
One main volume: open and flexible, designed to facilitate any activity the occupants may want, it is a multifunctional space that could work as a gym, as a painting studio, as a park or any other space if needed.
Two offices: Composed each of them of a workspace and a terrace, being bulit and thought as one same element with the landsape. They are also located in opposite places of the project, avoiding common interumptions that two people having video conferences in the same room are used to, allowing them an optimum development of their work activities, giving them their own space, comfortble, with enough room for storage.

INTERIOR RENDERING
3Ds Max - Corona Renderer
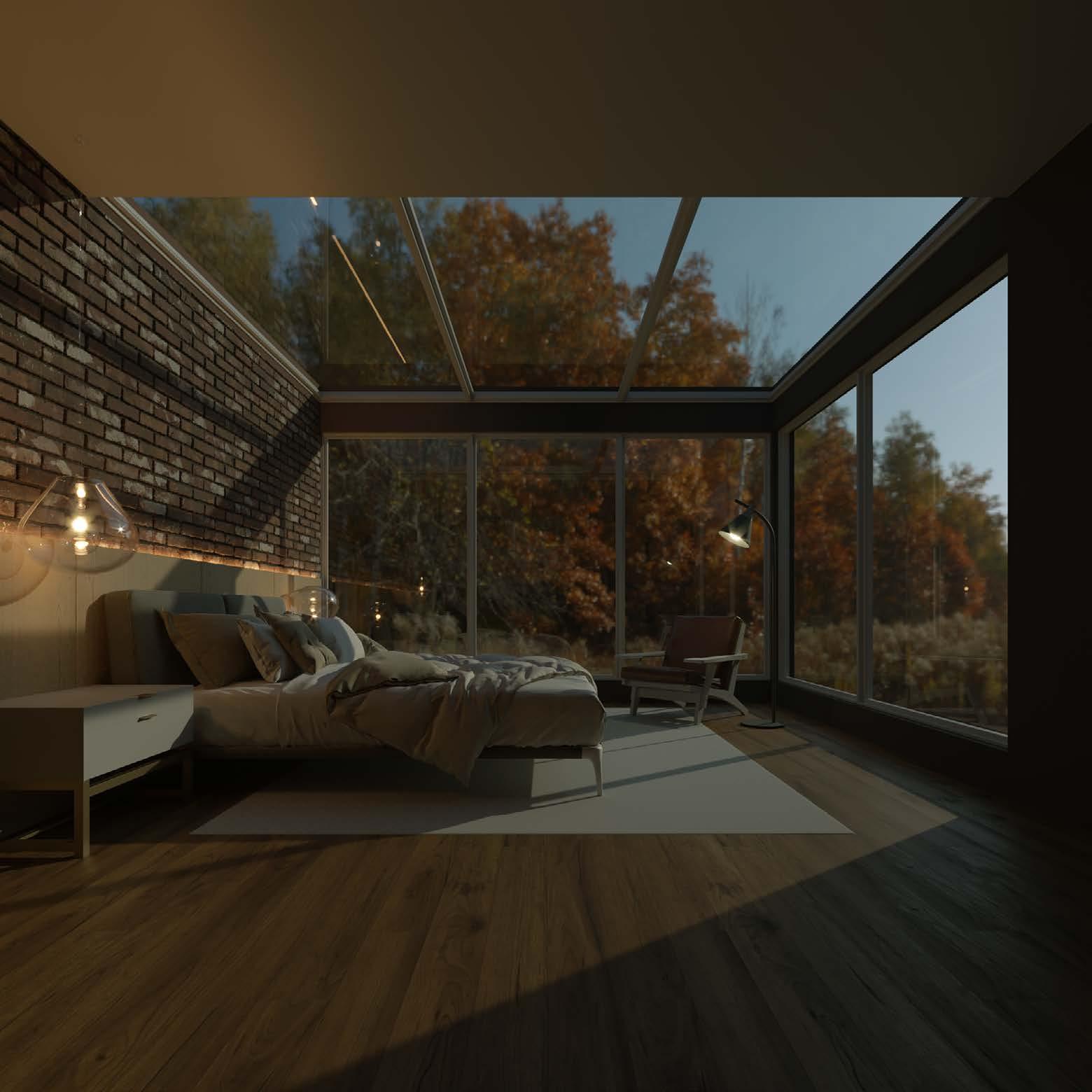


FACULTY OF ARTS BUILDING, PUJ
OWN PHOTO AUTHORSHIP - PHOTOSHOP
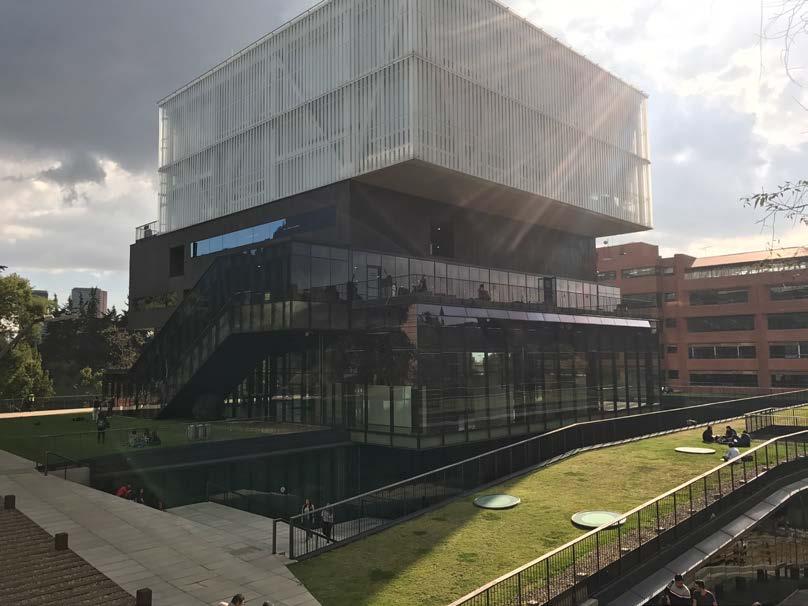
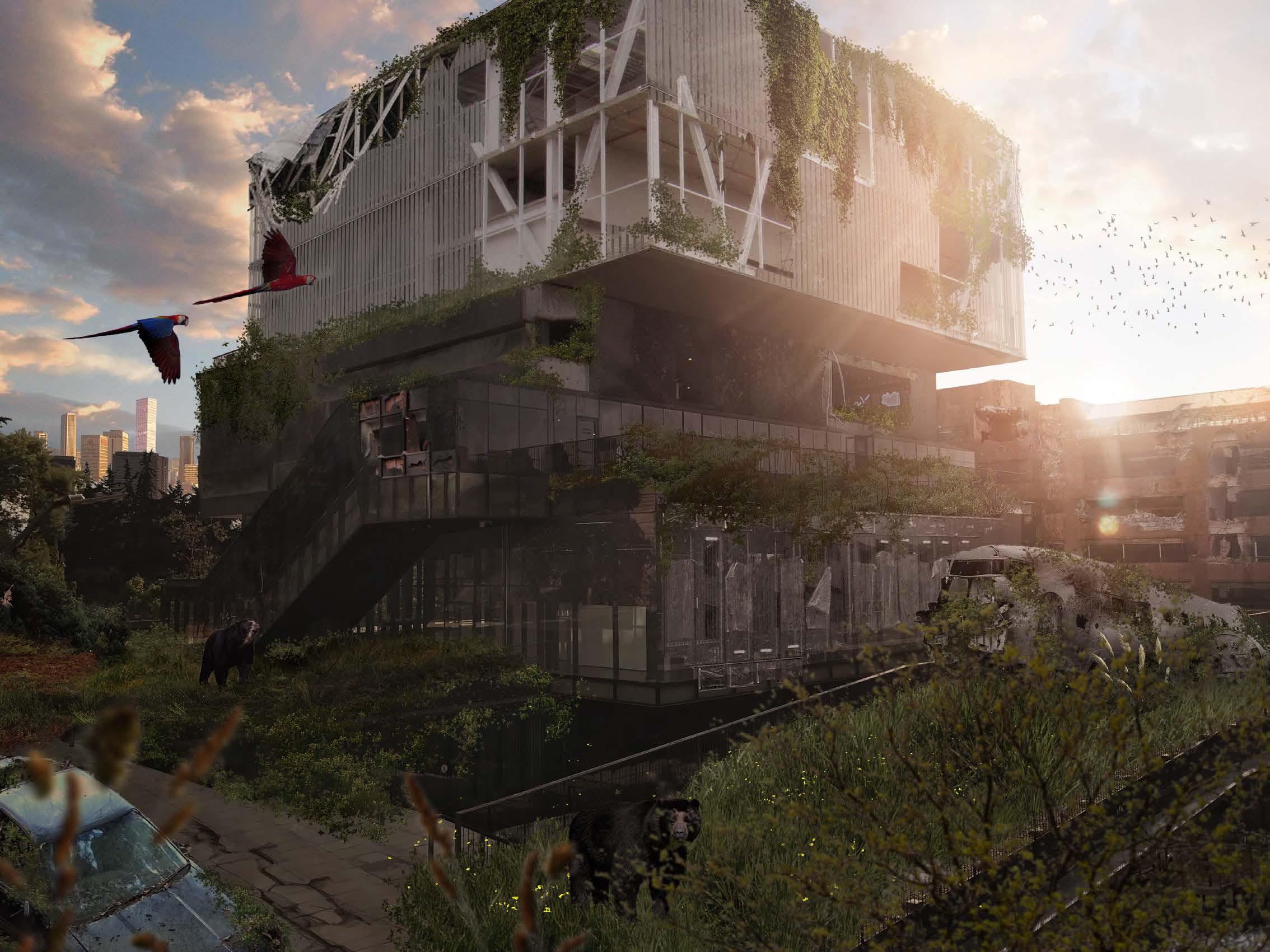

Thank you!