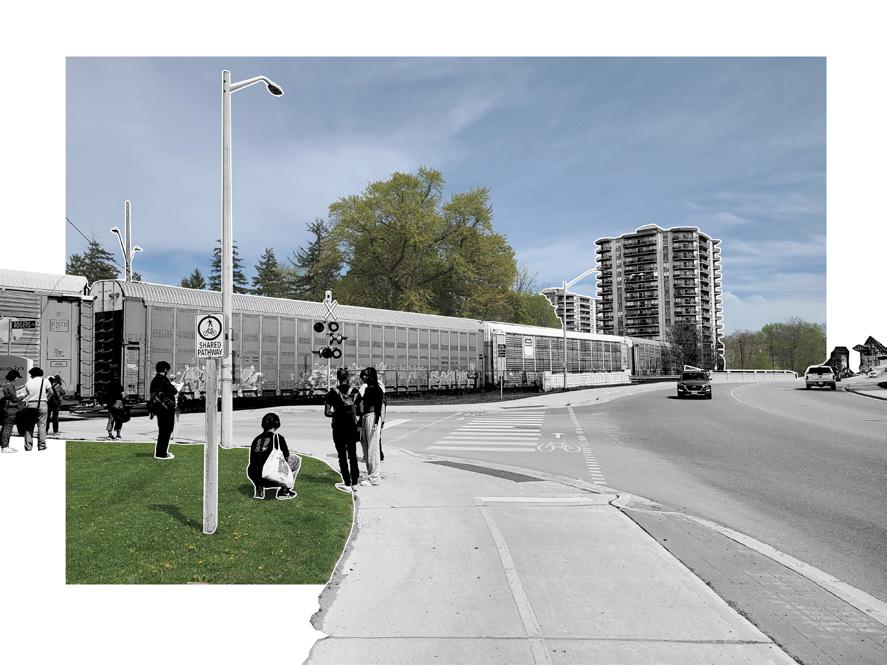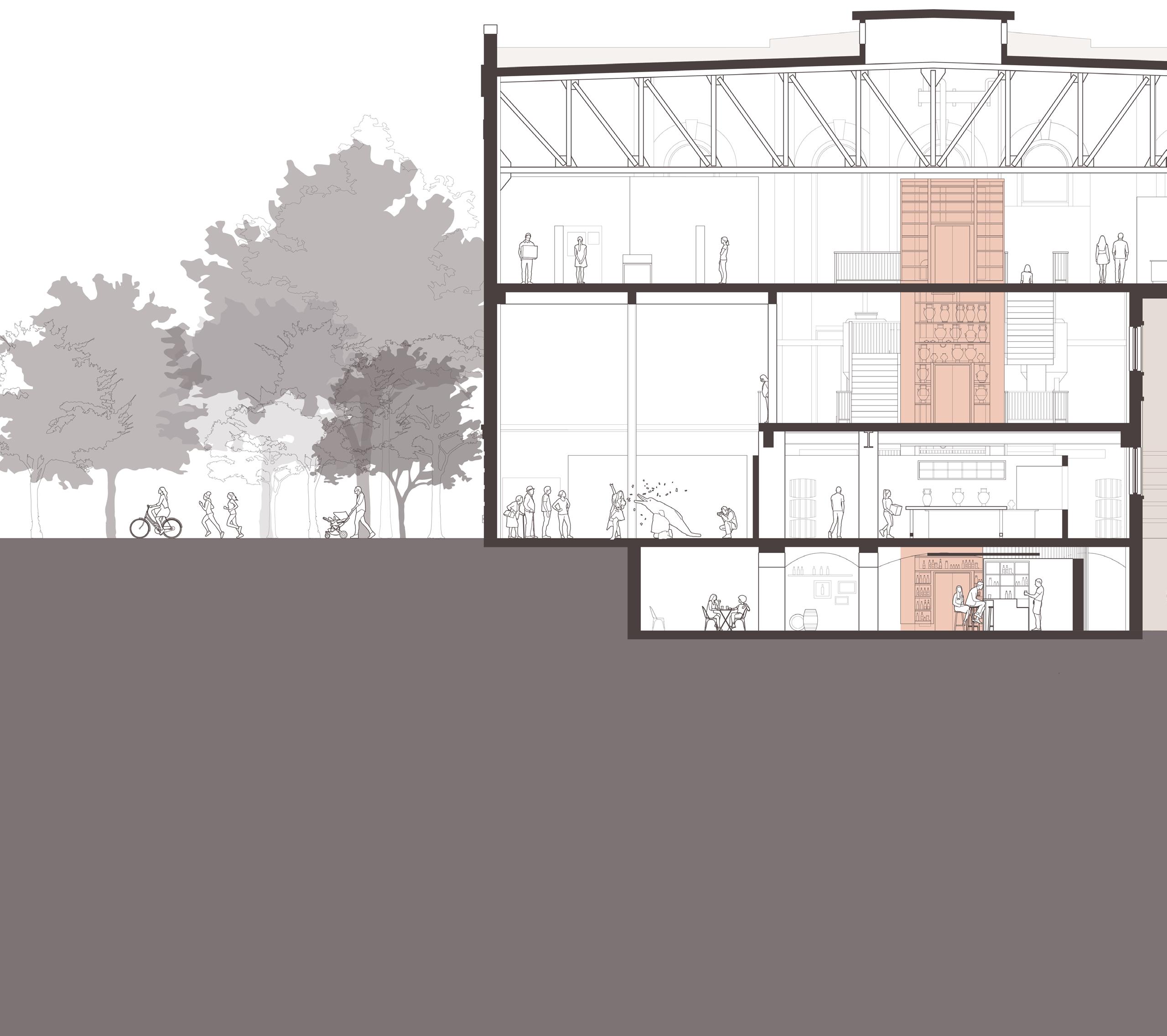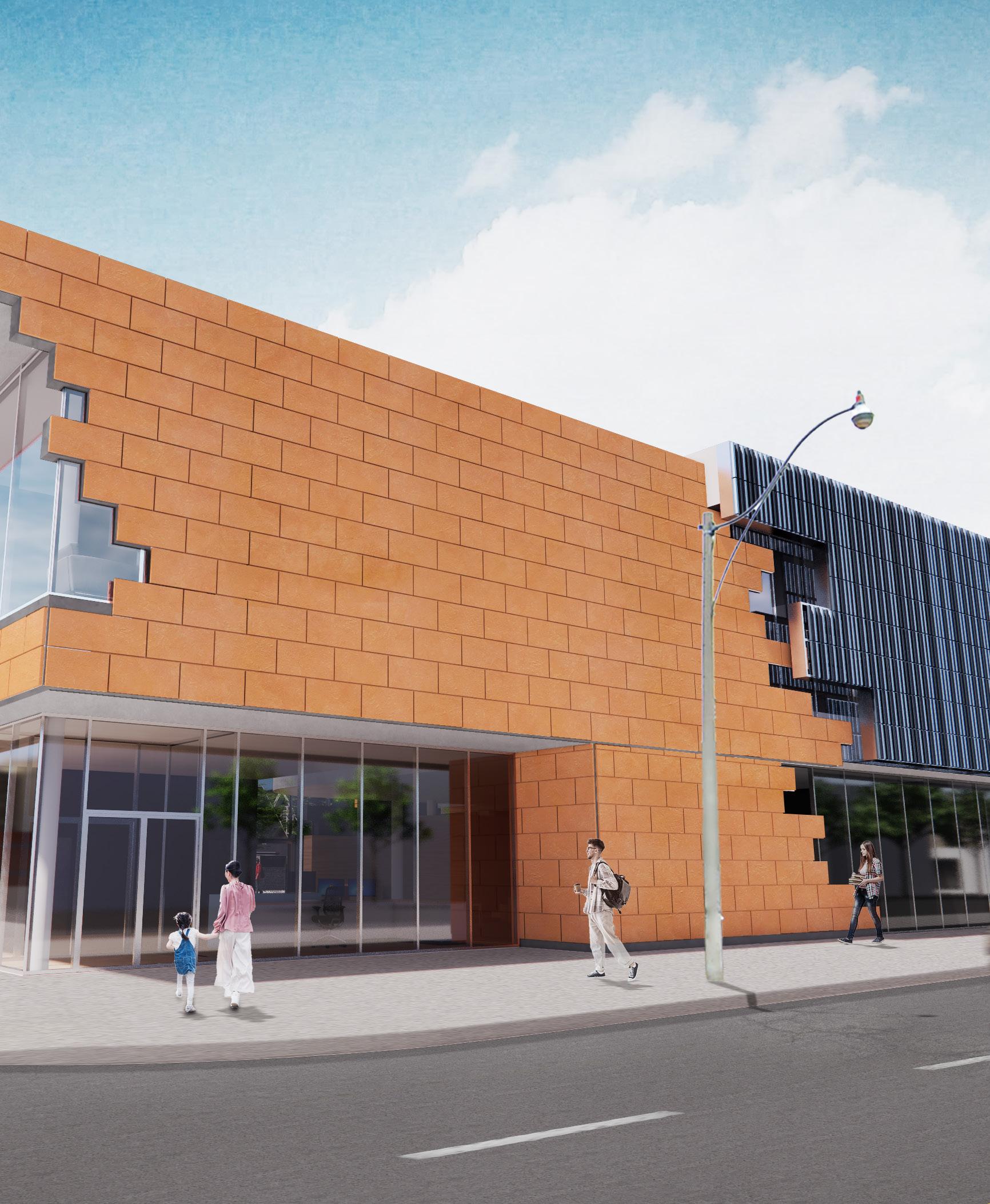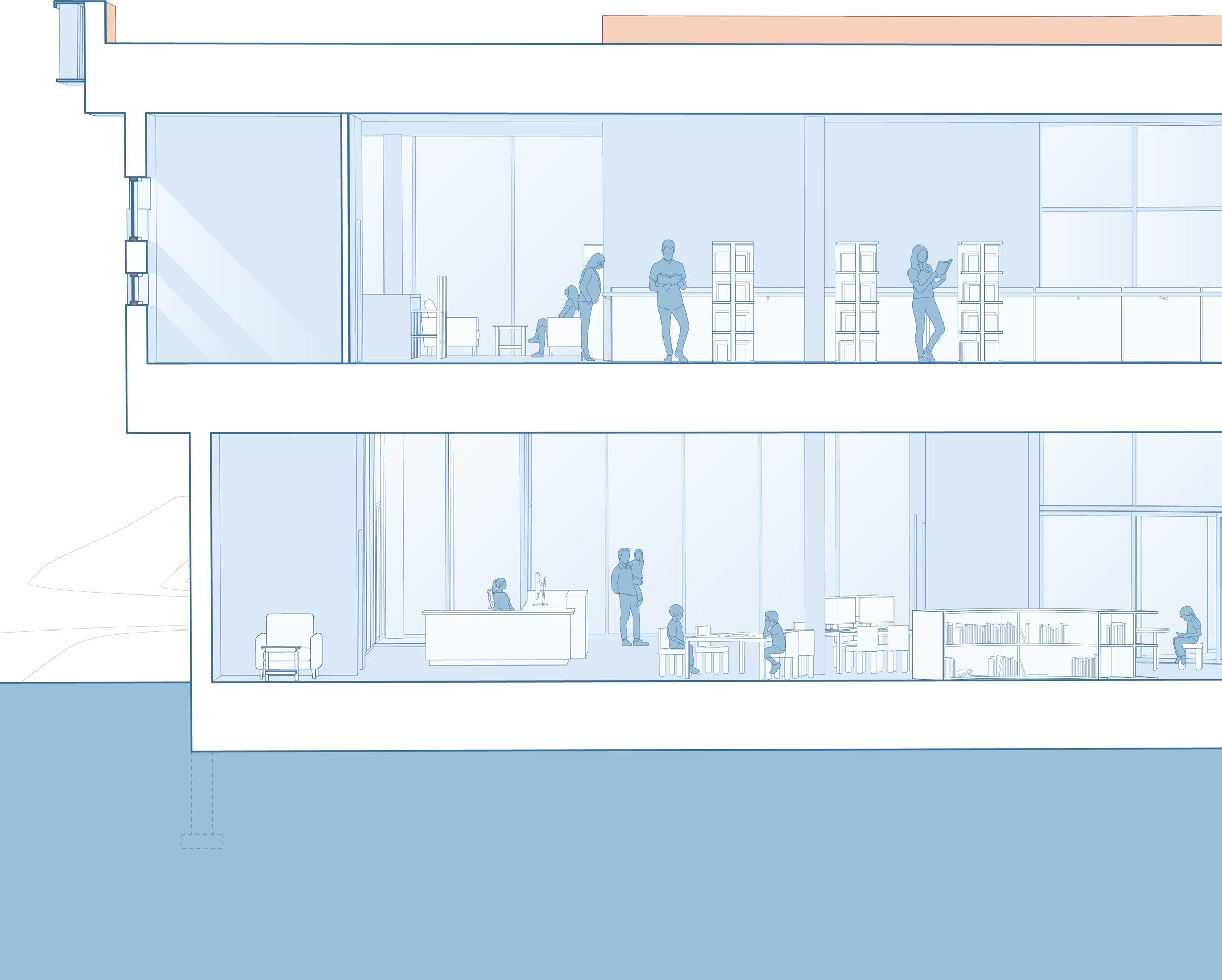

hello!

I am a third-year student at the University of Waterloo School of Architecture.
Through the lens of design, I am particularly interested in how spatiality, form, and context come together to foster and strengthen communities from a local, intimate scale to an international or digital domain. How can we design to provide support and build a culture that benefits a collective whole? Architects possess the tools and capabilities to create extraordinary value in any facet of our physical, conceptual, or spiritual environments. Thus, we are responsible for taking on this challenge by continuously posing questions and engaging in discussion to adapt to our changing landscapes.
With my curiosity towards new experiences and learning opportunities, I am motivated to contribute to designing a more sustainable world with your team, where communities can excel without social, environmental, or systemic boundaries.
CURRICULUM VITAE
qualifications
• High proficiency with digital and other visualization tools through drafting, modelling, and conceptualizing for numerous architectural and artistic projects
• Strong interpersonal and collaboration skills developed through past experiences in community service, volunteering, recreation, and school projects
education
SEPTEMBER 2022PRESENT
SEPTEMBER 2018JUNE 2022
University of Waterloo School of Architecture
• Candidate for Bachelor’s of Architectural Studies / Honours co-op program
Unionville High School
• Ontario Secondary School Diploma (Class of 2022)
• Honour Roll (2019-2022)
experience skills
SEPTEMBER 2024DECEMBER 2024
BDP Quadrangle - Architectural Assistant Toronto, ON
• Produced construction documents and marketing drawings in Revit for various high-rise residential projects
• Engaged in building studies and organizing presentation panels and sheets
JANUARY 2024APRIL 2024
• Contributed to design discussions including feasibility studies, preliminary concepts, and interior design with different project teams
• Prepared architectural diagrams, renders, and client presentations to demonstrate intent throughout iterative design process
• Developed Revit 3D models and working drawings
JULY 2023AUGUST 2023
GEC Architecture - Student Architect Toronto, ON digital analog
NeighbourLink North York - Youth Worker North York, ON
• Collaborated with colleagues to facilitate programs to more than 40 unique youth, requiring weekly analysis, planning and efficient coordination to ensure safety and satisfaction
• Enriched NeighbourLink programs through donation outreach; translated to the successful launch of summer program’s field trip initiative, with 4 free off-site experiences including complementary meals for children
• Performed marketing tasks such as designing posters, newsletters, and banners for events such as the inaugural Taste of North York night market
MAY 2023AUGUST 2023
Creative Genius Academy - Marketing Assistant Markham, ON
• Curated visual arts lesson plans with art instructors from pages and layout designs to text and content for multiple age groups on a project-to-project basis
distinctions
DECEMBER 2023PRESENT
JULY 2024
OCTOBER 2023
SEPTEMBER 2022PRESENT
NOVEMBER 2022
SEPTEMBER 2022
Dean’s Honours List
• Awarded for University of Waterloo 2A and 2B term
Volume Zero Marsception 2024 Competition
• Honourable mention from 297 submissions
Buildner Pavilion of Humanity Edition #2 Competition
• Honourable mention from 92 submissions
Excellent Academic Standing
• Maintained average above 80% at University of Waterloo
Project Feature
• 1A Studio project featured at Design at Riverside Gallery
President’s Scholarship of Distinction
• Awarded with an admissions average above 95%
• Rhinoceros 3D
• Enscape
• Revit
• AutoCAD
• Adobe Photoshop
• Adobe Illustrator
• Adobe InDesign
• Google Suite
• Microsoft Suite
• Model Making
• Laser Cutting
• 3D Printing
• Hand Drafting/Sketching
• English (native)
• Mandarin (conversational)
languages interests
• Basketball
• Sports
• Reading
• Chess
• Visual arts
• Photography
29 January 2025
Andrea Katz
Senior Associate BDP Quadrangle
8 Spadina Avenue
Toronto, ON, Canada
Re: Reference Letter for
Moxiao Guo
To Whom It May Concern,
It is with great pleasure that I would like to provide a reference for Moxiao Guo, an architecture student who worked with us at BDP Quadrangle as a full-time co-op student from September through to December 2024. During his time with us, Moxiao demonstrated exceptional technical skills, professionalism, and a proactive approach to all his responsibilities.
Moxiao contributed significantly to multiple high-profile projects, including Chelsea Eagle Point, a four-tower multi-unit residential development in Vaughan Ontario. On this project, Moxiao was responsible for helping to develop technical drawings required for a Building Permit Submission to the City of Vaughan. Moxiao was also responsible for preparing marketing drawings for the individual suite layouts in preparation for the project’s sales launch. Moxiao was also involved with 9700 Yonge Street Development, which included two purpose-built rental buildings in Richmond Hill Ontario. On this project, Moxiao was responsible for assisting in the preparation of marketing drawings ensuring consistency and efficiency in the design deliverables.
In addition to his technical abilities, Moxiao was a professional and reliable team member. He consistently demonstrated resourcefulness, problem-solving skills, and the ability to work independently, often taking initiative to address challenges without needing constant supervision. His self-starter attitude and eagerness to learn made him a valuable asset to our team.
Moxiao’s experience at BDP Quadrangle has prepared him well to contribute meaningfully to collaborative design environments while furthering his architectural education. Please feel free to contact me at akatz@bdpquadrangle.com if you require any additional information.
Yours sincerely,
Andrea Katz

June 4, 2024
To Whom it May Concern:
RE: Reference Letter for Moxiao Guo
I am writing to endorse Moxiao Guo, who worked with us in our Toronto Studio as a full-time student architect during the Winter 2024 semester. Moxiao was a strong asset to our studio during his time with us; he was efficient and motivated, dedicated and hardworking, and was pleasant and punctual. He is a quick learner, a great team player, and was able to handle any task the team gave him. Having personally worked with many students throughout my career, I can say without reservation that Moxiao was among the most effective, reliable, and capable.
Moxiao had the opportunity to work on several projects while he was with us, as well as assisting with proposals and marketing efforts. His assignments included:
• Undertook preliminary design, programming, and concept development for a new multi-use warehouse and maintenance depot for a large utility company.
• Supported the schematic design of a public works facility in York Region, including design drawings, 3D models, and product research.
• Helped produce technical drawings for a small rehabilitation to an affordable housing development
• Developed as-built drawings and planning diagrams for a spatial master plan for the University of Toronto.
• Supported the design of a renovation to an academic building at McMaster University.
• Supported project teams with the preparation and assembly of client presentations.
• Prepared diagrams and drawings to support proposals and marketing materials.
Moxiao was a pleasure to work with and easily integrated into our Toronto studio. He would be an asset to your team, and I have no reservations about recommending him. We wish Moxiao success in his future career.
Yours Truly,
GEC Architecture
Tyson Bolduc PARTNER
B.Sc., M. Arch., Architect, OAA, AIBC,
TB
AAA, SAA, MRAIC, LEED® Green
Associate


To Whom It May Concern,
Maria Speare Executive Director NeighbourLink North
York
89 Centre Avenue Toronto, ON M2M 2L7 416-221-8283 x1 maria@neighbourlink org
I am writing to wholeheartedly endorse Moxiao Guo, who joined NeighbourLink North York as a Canada Summer Jobs student this past summer Our organization's mission is to empower neighbors to support one another in practical, relational, and sustainable ways, enabling the realization of their f ull potential Moxiao is an individual of passion, charisma, empathy, and dedication, who wholeheartedly committed his summer to making a profound impact on our community members' lives
In his role as a Youth Worker, Moxiao supported various initiatives such as organizing a children's summer camp and youth basketball program for under-resourced families who would not have otherwise accessed such enriching experiences Moxiao's collaborative spirit was evident as he worked seamlessly with his peers and engaged effectively with community members, all while demonstrating his individual problem-solving capabilities
I had the privilege of witnessing Moxiao's genuine enthusiasm for learning and willingness to step out of his comfort zone during his time with us, which included highly successful outreach efforts. These efforts resulted in the addition of valuable elements to our summer program, such as field trips and providin g nourishing meals for our participants. Moxiao's proficiency in design and illustration also proved invaluable, as he contributed to activities such as poster creation, website input, and newsletter production, and events support.
Through his community development work, Moxiao displayed an understanding of issues related to housing , politics, and community building. His ability to build trust within our community in such a brief time frame is a testament to his character, values, and his potential as a future leader. These qualities are invaluable to any organization fortunate enough to have Moxiao as part of their team and he has my highest recommendation for any opportunities that may come his way. If you have any questions please do not hesitate to reach out to me at 416-221-8283 x1 or via email at maria@neighbourlink.org.
Sincerely

NeighbourLink North York





| BUILDNER HONOURABLE MENTION
converge.
PROJECT: Buildner Pavilion of Humanity Edition #2
PROGRAM: Pavilion
LOCATION: Svalbard and Jan Mayen
COLLABORATORS: Cindy He
What human achievement is significant enough to show to extraterrestrial visitors?
Humanity would be a modest species compared to other intelligences in the grand scheme of the cosmos. We are fragile organisms with short lifespans and limited technological prowess; if extraterrestrials were to visit our world, no feat would accurately represent the relative impacts of our accomplishments. Yet, our mere existence proves to be an achievement in itself, and its finite limitations contextualize this achievement as well as our fundamental being.
The Convergence Pavilion represents a collective, ongoing human effort: our ability and desire to share, preserve and express our memories and emotions to create connections— to transcend beyond our existential boundaries through nonquantifiable means.
We invite those beyond our planet to listen to our stories and share their own, not necessarily tales of perfection or accomplishment but of subjective significance, simplicity, compassion, and growth. And for those living with us on Earth, this pavilion acts in the same manner, a beacon for reconciliation, learning, and self-reflection, and to understand each other for our uniquenesses as we tread in the shared peaceful certainty that is impermanence.




View entering bottom level

SPECTRUM
The programming disperses itself onto a spectrum between the interpersonal and the intrapersonal, defining the basis for the pavilion’s functions, senses, and experiences. The core of each floor formulates the two extremes on this range.


CONVERGENCE
The first level converges multiple bodies to generate an overlapping arbitrary space in the centre, encouraging interactivity and crossing between spaces. The lower level establishes a continuous winding pathway that descends and acts as a subjective and singular experience.
View of performance space






EXPLODED AXO

Self-supporting curved canopies transition into the ground beneath, acting as landforms that emerge from the site to reveal the entrances to the pavilion.
The above level consists of interactive programs working and arranged in accordance with the form of the converging volumes. The performance space connects to every other program, acting as the most active interpersonal space.
A spiralling sequence leads the user through the story of humanity; the gallery, the mediator of past and present, of supposed objective reality and subjective experience, disperses itself around the perimeter.
The most secluded intrapersonal space is in the centre, where structural partitions diminishes vision and stimulates the other senses as they traverse towards the centre. The person's experiences are isolated and internal.


View of gallery space
View of workshop space

refragment.
fra fra fra reframe.
PROJECT: ARCH 293 Studio Design
PROGRAM: Landscape Park Design
LOCATION: Cambridge, Ontario, Canada
SUPERVISORS : Jane Mah Hutton, Joshua Kirk, Scott Sørli
How can we restore wetlands and their benefits as landscape design in an urban context?
Wetlands, habitats comprised of vast networks of unique water, vegetation and wildlife characteristics, are some of the most beneficial and bio-diverse ecosystems on the planet. These rich conditions are critical in providing habitat for a wide range of flora and fauna, as well as supporting and sustaining the balance of climate worldwide. Yet, only relatively recently have we understood the extent of the importance of wetlands. The inevitability of urbanization and human interference has irreversibly overtaken and fragmented the original wetlands of the past. One of the most impacted forms of wildlife is waterfowl, which rely heavily on these habitats for breeding, migration, shelter, and overall survival.
This project, located on the floodplain next to the Speed River on an urban site in Cambridge, Ontario, approaches this challenge by upending our preconceived notions of how humans engage with wetland landscapes. Through the lens of waterfowl, people become the nuisance, filling and building over valuable infrastructure, communities, and systems. As a result, this revitalized park reestablishes a new hierarchy of infrastructure and experience, one that favours the lives and values of an order of birds often overlooked in a humandominant, urbanized world.







An overarching theme throughout this design challenge is the posed question of the significance of the Riverside Dam on the site. Once a source of industrial growth in Preston, the dam now stands as a piece of cultural heritage inoperable for its now obsolete, sole purpose of the past. What remains are the ripples of its inherent restrictive nature as a barrier in the waters of the Speed River.
By analyzing GIS data within the greater region of the Grand River Watershed, the effect of human infrastructure on the natural corridors of waterfowl, including disrupting wetlands and wintering areas, and streamlining useful meandering streams and is visible. The removal and of the Dam on the site becomes paramount to reframing the site for wildlife and waterfowl.
Waterfowl Wintering Concentration Area
Watercourse Wetlands
Wooded Areas Trees
1 EXISTING RIVERSIDE DAM
2 EXISTING TRAIN CROSSING AND KING ST E
3 EXISTING RIVERSIDE PARK

Reroute and centralize river; create buffer zone between landscape and existing human infrastructure.

Reuse excavated material for landscaping; create gentle slopes suitable for varying vegetation communities and human function.


Excavate

Establish pedestrian and waterfowl zones and habitat types around site based on existing conditions and species’ seasonal needs.

Integrate human circulation around the periphery of the site. Human circulation is fragmented and overridden by waterfowl ecosystems.



0m 5m 10m
Submergent Plants: Valuable food sources such as seeds, plants, leafy materials, tubers, and promotes macroinvertebrates, which can be found among these plants.

Floating Plants: Supporting sources of sustenance and providing aquatic cover. Waterfowl dive deeper depths to escape predators during moulting season.
Marsh River - Open Water
Emergent Plants: Narrow, broad, and robust emergent plants provide substantial cover for waterfowl from predators for habitation and use, including nesting and resting.
Woody Plants: Larger forms of cover including moist-soil plants, shrubs, trees, and other vegetation. Provides nesting material as well as resources and space for other types of birds and pollinators.

Upland
Marsh
Scrub/Shrub Wetland Forested Wetland



culture.
PROJECT: ARCH 292 Studio Design
PROGRAM: Living Archive
LOCATION: Toronto, Ontario, Canada
SUPERVISORS : Lola Sheppard, Val Rynnimeri
How can architecture expand and reaffirm historical and cultural appreciation?
The built environment plays a critical role in facilitating practices around the world. Through the globally shared traditions of drink-making and fermentation, The Culture Archive explores the transformation of an old heritage building once used for incineration, the Wellington Destructor in Toronto, Canada, into a facilitator of cultural regeneration and creation.
Responding to the existing site conditions, visitors follow a circulation that reflects the processes of drink-making, from processing ingredients to fermenting and interacting. Programming found in this hub, including workshops, public display of amphora, tanks, and other artefacts, visible storage, event spaces, and tasting spaces, is tied together by the building's vertical display column, acting as the circulation and visual connection between floors, as well as a wayfinding element that identifies the stages of the drink-making process.





A MESSAGE IN A BOTTLE
A fermented drink is a unique time capsule containing a significant story. From its cultural origins to its formation, production, and consumption, the vessel, augmented and energized by the passage of time, facilitates dialogue and occasion. With the loss of these sources, cultures and ways of experience are lost with them.



DIVING DOWN
This project aims to rejuvenate cultural energy and passion through fermented beverages by closely following the progression of creation and experience, and opening the public to different forms of interaction.

Harvesting
Outside the building, the process begins at harvesting, where ingredients are collected, picked, milled and acquired.

Processing
Ingredients come together to create recipes for distinct flavours and textures.
The upper level of the building introduces the cultural and historical stories of fermented beverages around the world.

Fermentation
Fermentation utilizes bacteria to break down sugars into other products including alcohol, and carbon dioxide.
Exhibition spaces hold vessels, amphora, containers, and canisters used for fermentation.
Interaction

Drinks are completed and experienced on the ground and lower level in both large gatherings and intimate settings.
Finished fermented drinks act as a catalyst, where the production of fermented beverages can begin again.


Retaining enter from the Archive


Retaining much of the existing site and building, visitors from the bridge and traverse down and through Archive to the gardens and green space below.


This study fragment model explores the use of a central display column to mark and establish programming for each floor throughout the building based on the progression of drinkmaking.
axonometric
Site model






Understanding significance of food and drink in traditions and cultural practices
Third floor plan
Second floor plan
Public display and storage of historic artefacts for fermented drink-making
Harvesting and botanical teachings






First floor plan
Lower floor plan
Connecting through tastes, smells, and feelings in informal, hands-on settings
Fostering community and sharing experiences
Experiential forms of learning through workshops and group events

The tasting gallery is a more confined space that concludes the sequence with a heightened sensory experience for tastes and smells.
But not all drinks are consumed in an intimate matter. The tasting gallery spills out into the courtyard under the bridge, reengaging the guest with the
outside world for larger, informal interactions, and restarting the progression of drink-making through the sharing of impressions and knowledge.

MODEL PHOTOS


View of tasting gallery

reveal.
PROJECT: ARCH 193 Studio Design
PROGRAM: Children's Library
LOCATION: Toronto, Ontario, Canada
SUPERVISORS: Rick Andrighetti, Isabel Ochoa
How do the youth appreciate and maneuver through architectural spaces?
Despite the decline of what is known as a traditional library, the development of problem-solving, critical thinking, learning, and knowledge persist with this building type. Situated on Broadview Ave and Thompson St in Toronto, Canada, "The Reveal" represents a mechanical puzzle, a symbol of the attainment of knowledge through engagement and experimentation.
Children learn through trial and error and example as they engage with everyday problems that continually grow in complexity. Within this building, shifts and connections unveil and embrace the central element, the children's area. Resulting is a circulation that concentrates the language of the building's key programming and the importance of child development in a complex world.







establish central element open towards neighbourhood shift according to site to create courtyard extrude towards commercial final


East facing section
View into children's area


Employees can monitor outdoor programming while retaining privacy if necessary.
Area featuring rest, study, and performance spaces enclosed by children's book stacks.
Rooms for study, meetings, and library programming such as children drop-in activities.
Quiet spaces for rest and breastfeeding closely supported by staff.
Visual connection to courtyard; caregivers can monitor children.
Sliding glass doors open up outdoor resting and play spaces to the children's area.
General book stacks for all ages on the second floor.
Building shading device for screen visibility.
Spaces can provide other media such as board games and digital resources.
Gender neutral containing baby changing tables.
2nd floor plan


North facing section
South facing elevation


West facing elevation

View of outside courtyard

other works.

Featured in Riverside Exhibition
This conceptual problem asks to reduce architecture to its essentials, to the simplest of forms, a cube, and using solids and voids to create spaces for gathering, rest, and contemplation. The pavilion accomplishes this through a subtractive and iterative process of a monolithic solid, focusing on the dance between natural light and shadow, and the formation of both expansive and confined cavernous spaces.

Overall view





View of second floor

interlock.
Volume Zero Marsception Competition Honourable Mention
On the Martian planet, the potential for extraterrestrial life or inhabitation is slowly becoming a reality. Cultivated on the invaluable progress of past missions and the lessons learned from our own terrestrial planet, the pilot mission fosters limitless growth potential, capable of expanding indefinitely with modular pods in accordance with foreseeable needs.
(In collaboration with Jayden Chan and Sylvana Kam)

Jezero crater context plan
Overall view









feather.
Spanning 30 metres across the lake of Victoria Park in Kitchener, Ontario, The Feather gently rests in the bushes on either side. Its steel "barbs" extend out of its rachis, continuing the canopy and evoking the texture of a real feather. These steel members establish the general silhouette of the bridge and reach down to nestle onto the walkway beneath. The bridge's asymmetrical spiralling gesture invitingly connects both sides while guiding the gaze towards the rest of the park.

Site plan
Overall view

Prefabricated steel panels
HSS ornamental members welded to HSS structural arches
HSS arches welded to steel plates bolted to concrete footings
Wood decking boards bolted to steel angle bolted to HSS bridge beam structure
Stainless steel guardrail with cable railing system
Side HSS beams connected by HSS beams supporting central HSS beam
Additional HSS ornamental members

professional work.
GEC Architecture, January - April 2024
A collection of works and contributions during my time at GEC Architecture, including design and technical drawings, visualizations, and studies.

View of public works centre office space
York Region public works centre elevations


View of public works centre lunchroom
Public works centre exterior view



professional work.
GEC Architecture, January - April 2024
A collection of works and contributions during my time at GEC Architecture, including design and technical drawings, visualizations, and studies.

Site circulation
Existing natural lighting
Existing building connection
New building connection addition

