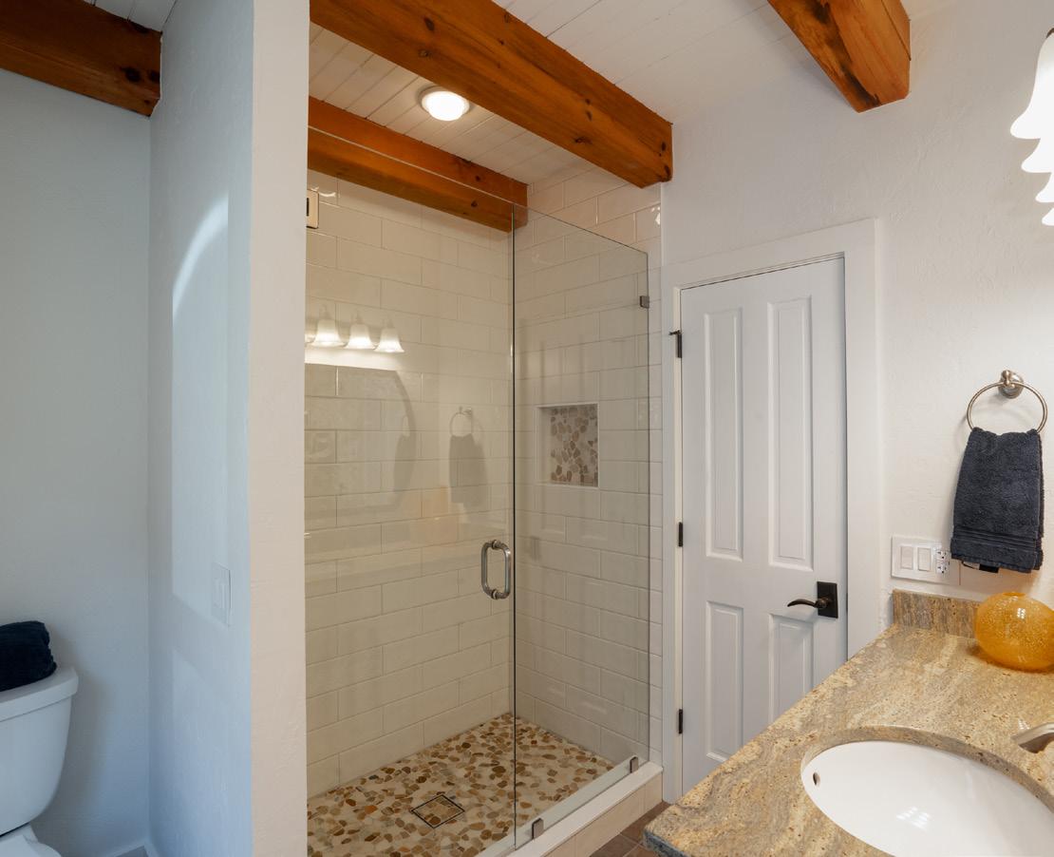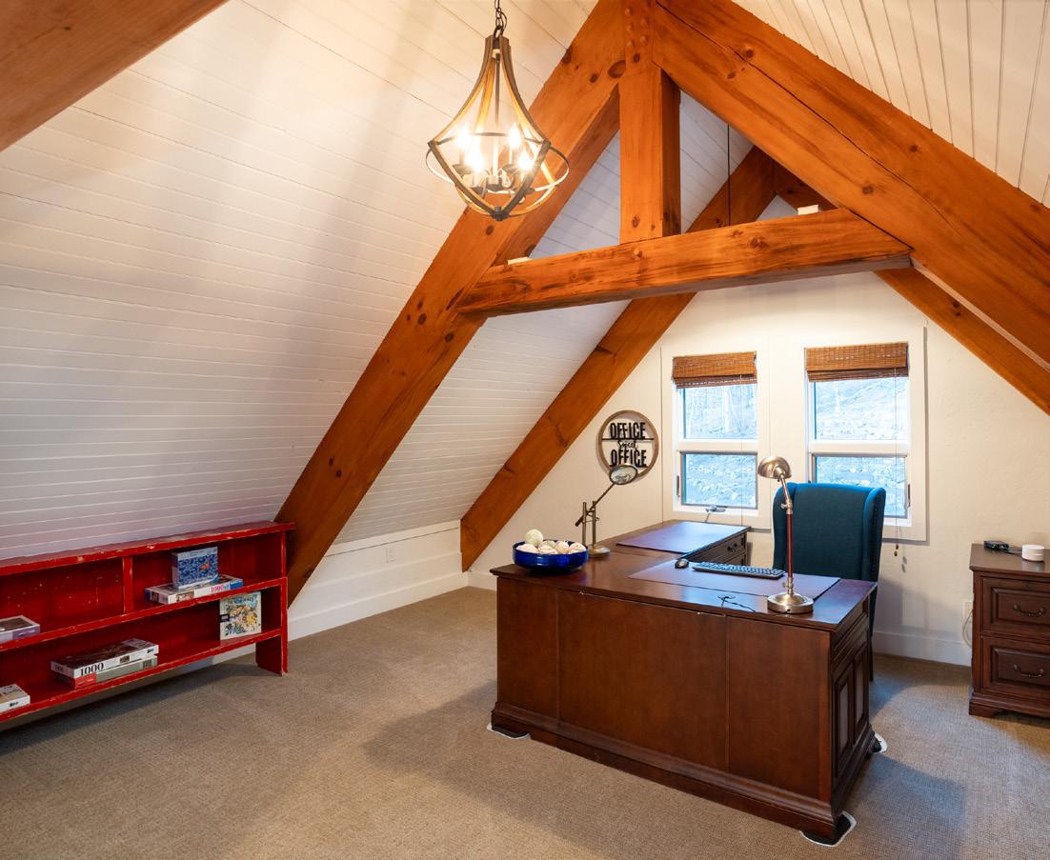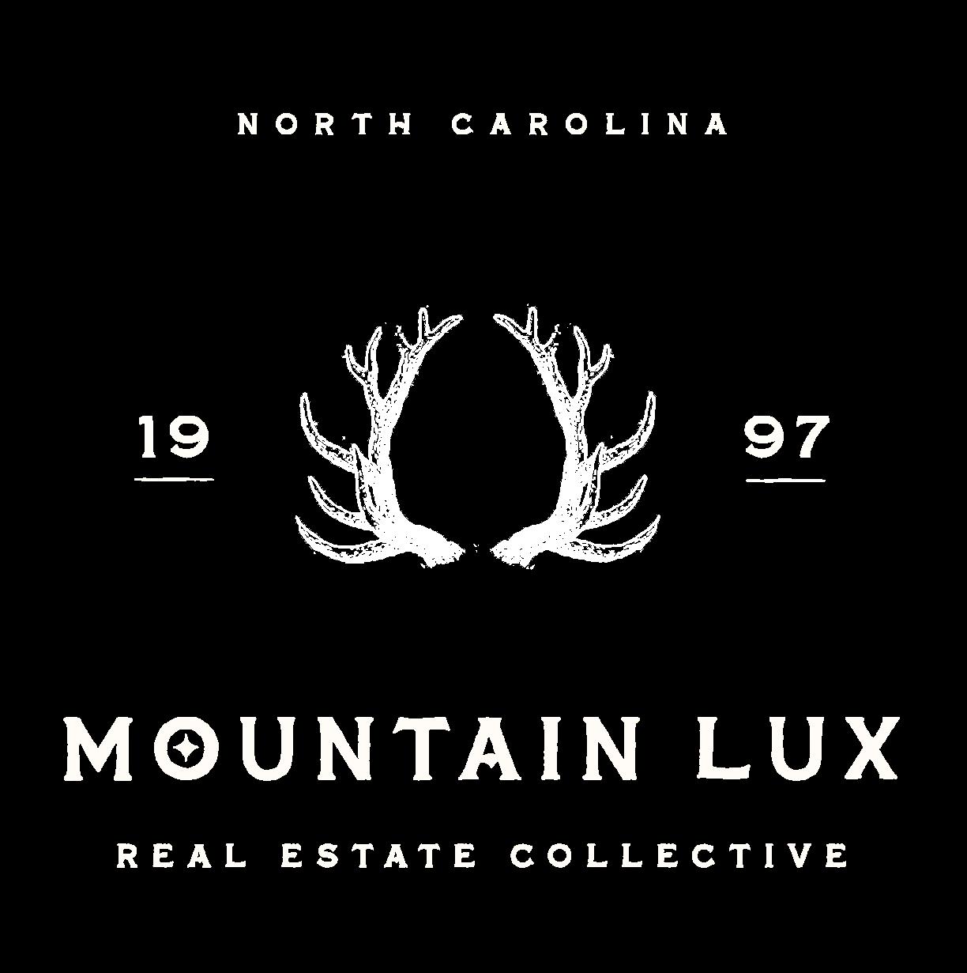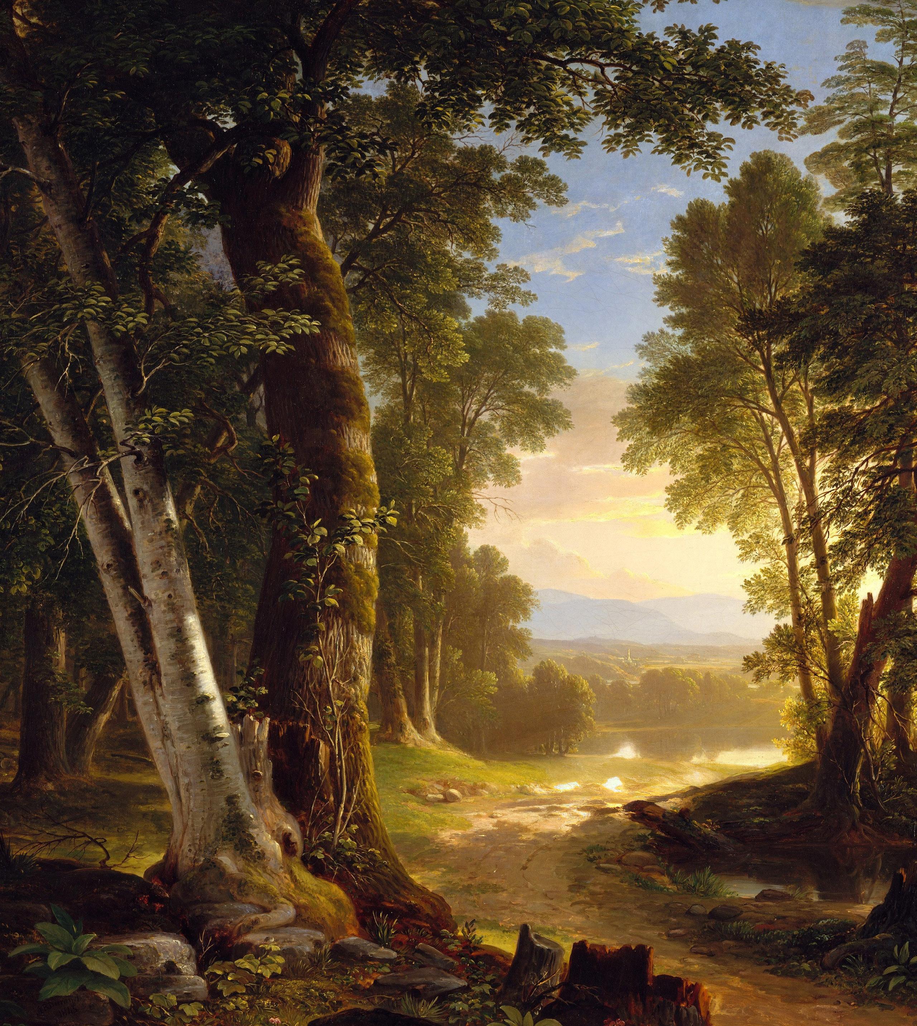
“WHEN I FIRST WALKED INTO THIS HOME, I KNEW THE INTERIOR DESIGN NEEDED TO HONOR BOTH THE MAGNIFICENT TIMBER FRAME ARCHITECTURE AND THE NATURAL


“WHEN I FIRST WALKED INTO THIS HOME, I KNEW THE INTERIOR DESIGN NEEDED TO HONOR BOTH THE MAGNIFICENT TIMBER FRAME ARCHITECTURE AND THE NATURAL
IT.”

STAGED
Secluded at the end of a Cedar Hill cul-de-sac on 2.89+/- pristine woodland acres, this magnificent timber frame sanctuary stands as testament to thoughtful craftsmanship and careful curation. Here, just minutes from daily conveniences, you'll discover a residence where heritage architecture embraces modern refinement. This distinguished dwelling unfolds through soaring ceilings that draw the eye upward, expansive windows that frame nature’s ever-changing artwork, and a floor-to-ceiling stone hearth that serves as both architectural anchor and gathering place for generations of fireside memories yet to be made.
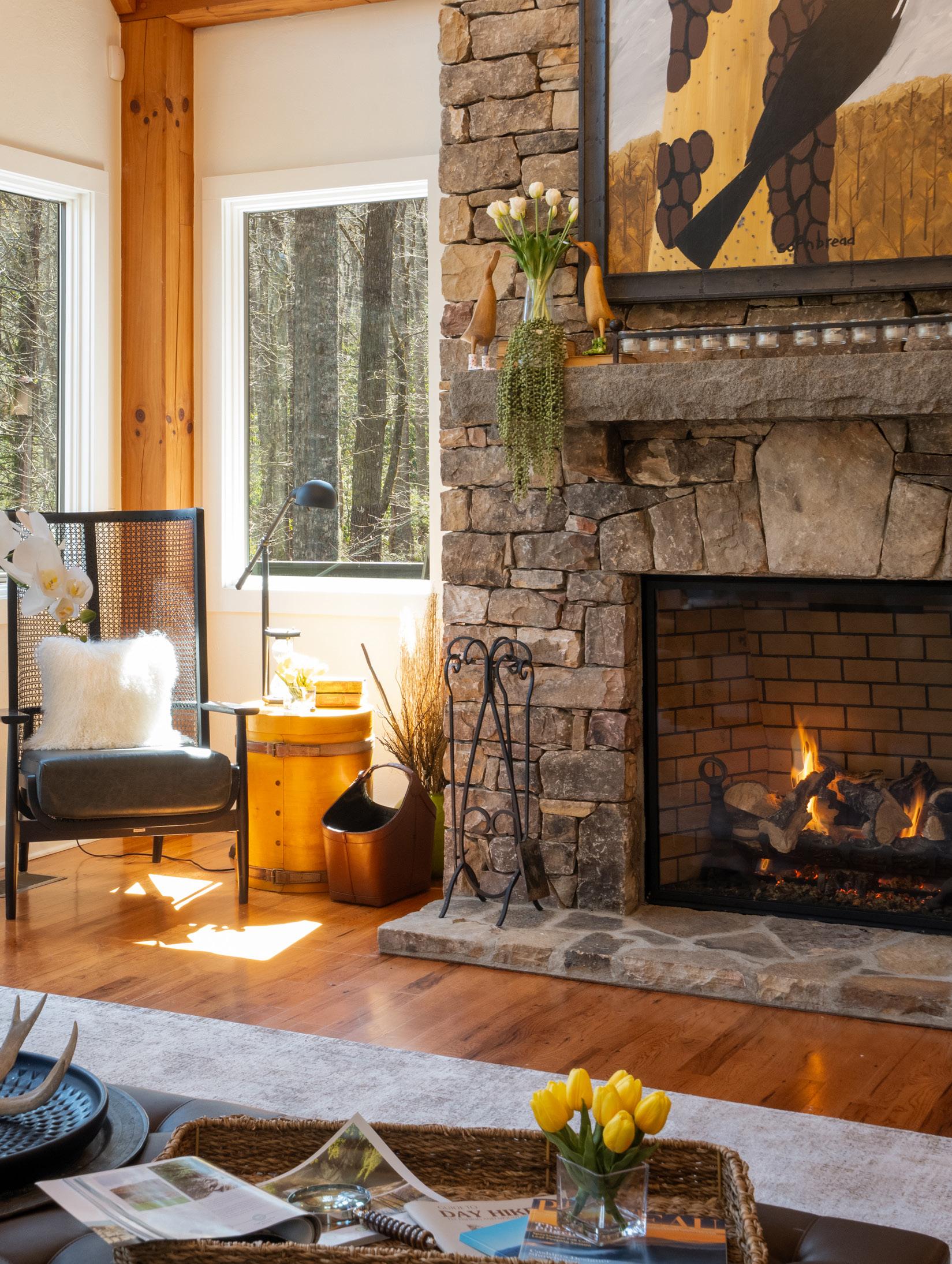
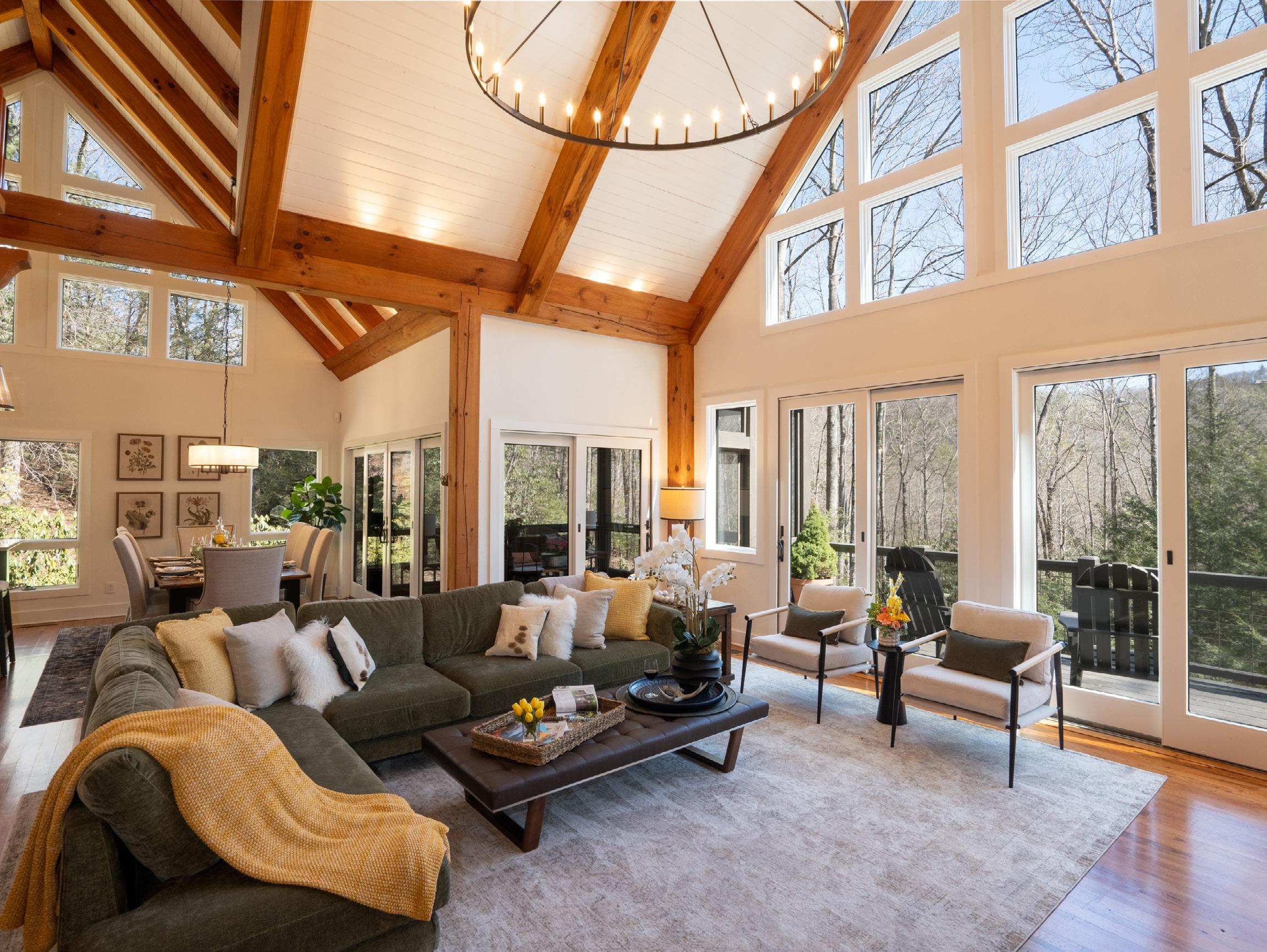
“WHEN DESIGNING THIS LIVING SPACE, I APPROACHED IT WITH THE CLEAR INTENTION OF CREATING HARMONY BETWEEN THE STUNNING ARCHITECTURAL FEATURES AND COMFORTABLE, LIVABLE DESIGN.”
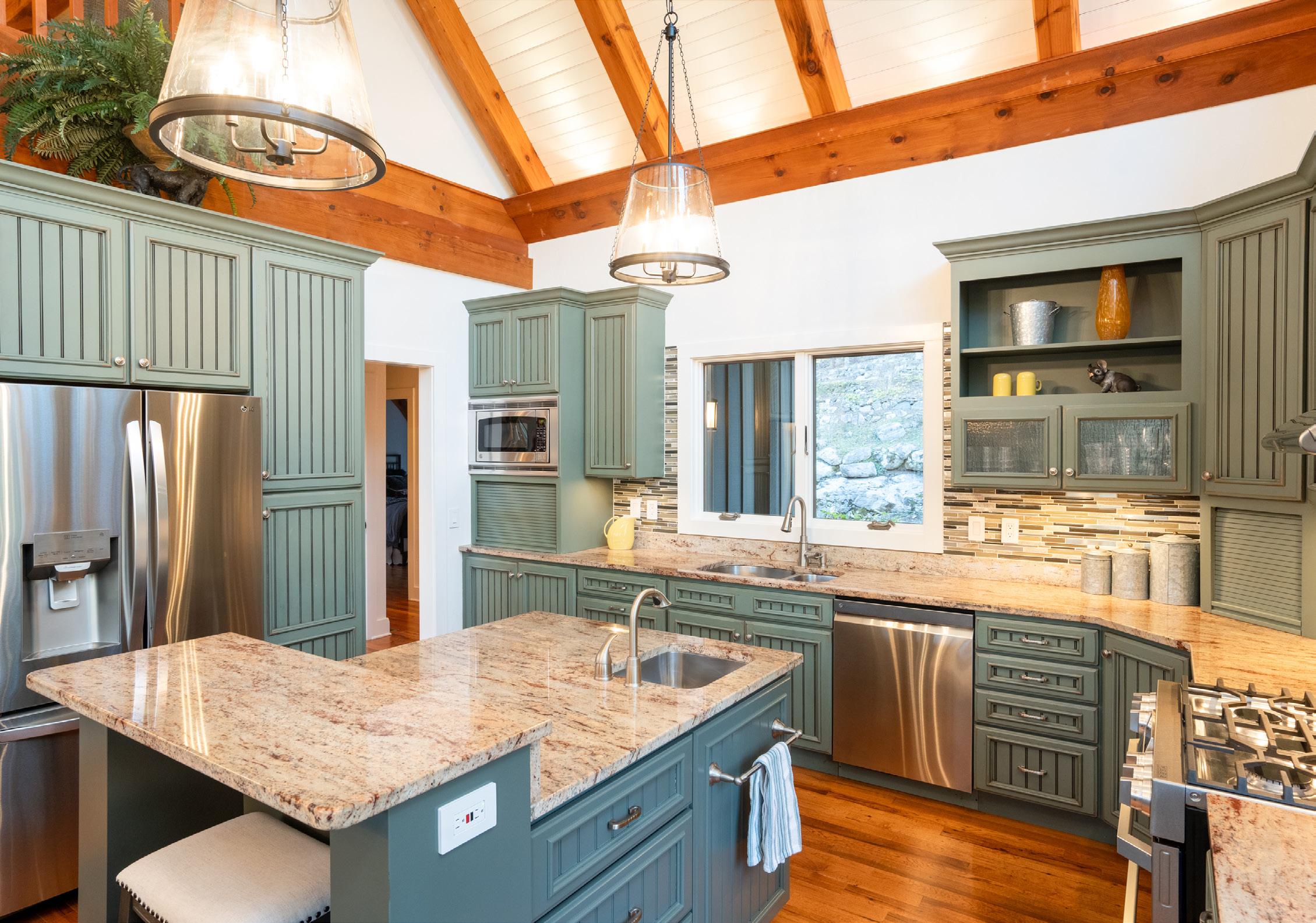
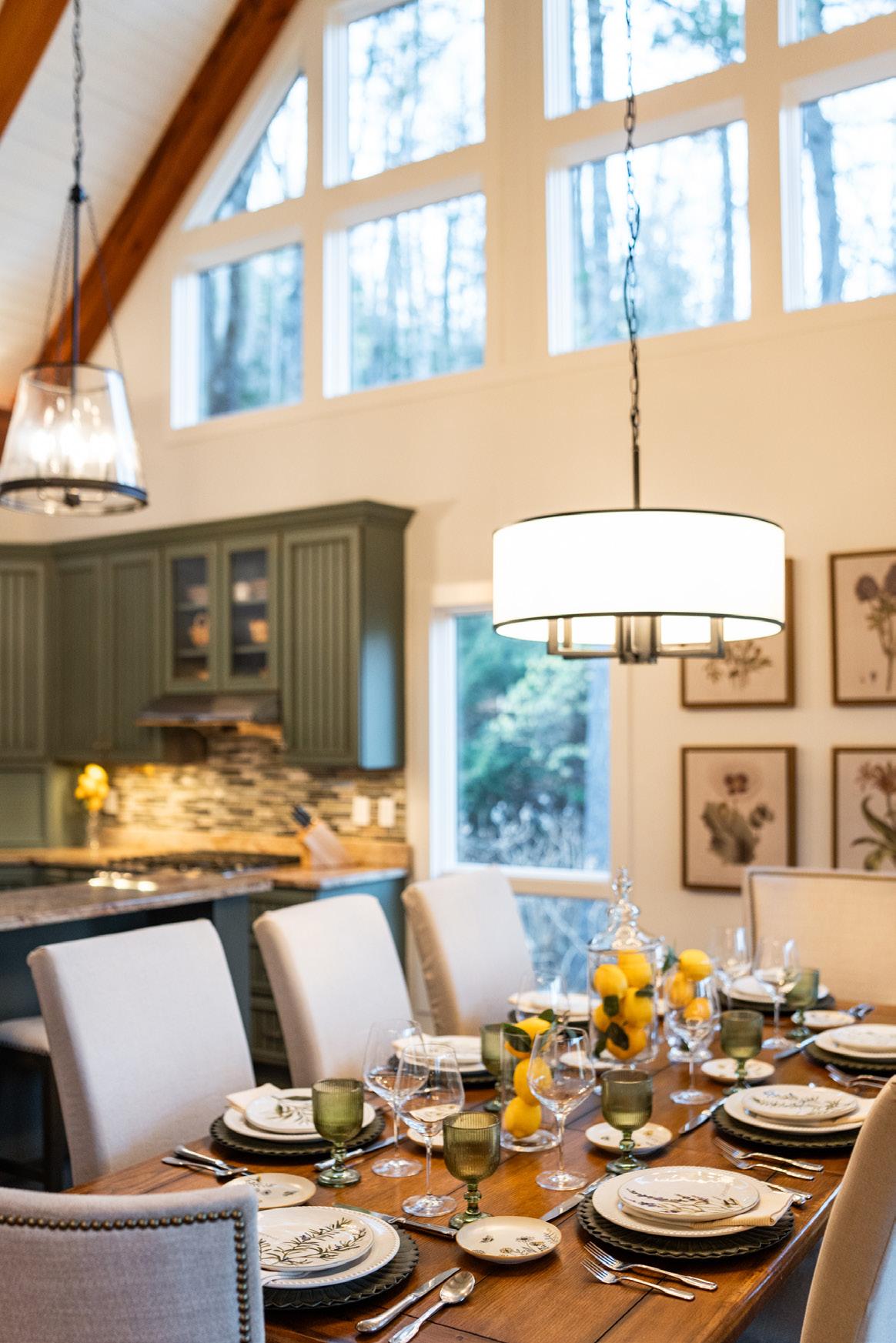
This kitchen beautifully balances rustic and modern elements with its dramatic vaulted ceiling and exposed wooden beams. Sage green cabinetry with beadboard detailing complements the luxurious granite countertops, which feature warm cream and rust tones. The multi-colored glass tile backsplash adds visual interest while premium stainless steel appliances provide functionality. Natural light pours in through windows framing woodland views, while clear glass pendant lighting enhances the airy atmosphere. The thoughtful L-shaped layout with center island creates an ideal space for both cooking and entertaining, making this kitchen both aesthetically striking and highly functional.
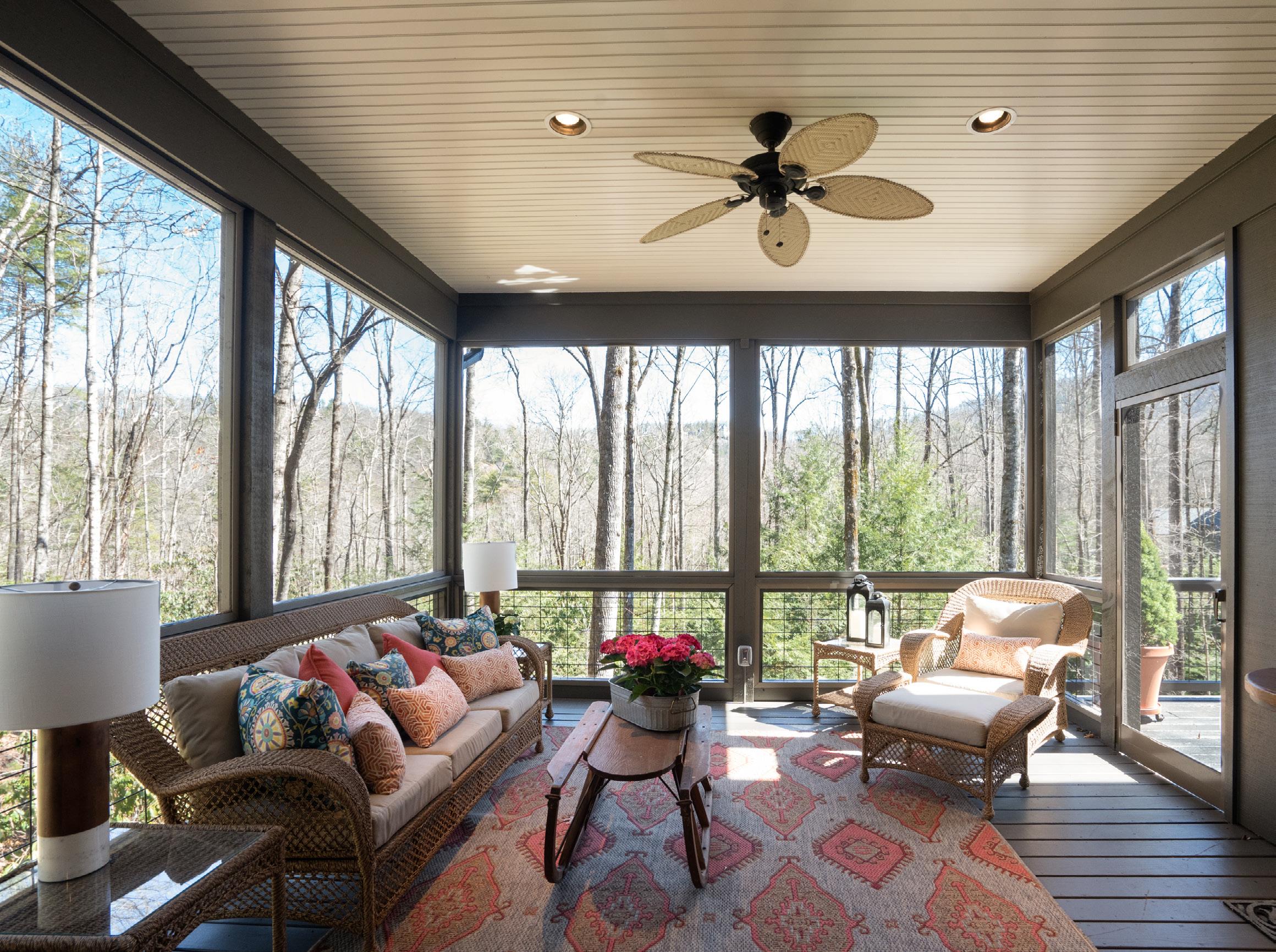
“THE SCREENED PORCH IS A FRONT-ROW SEAT TO NATURE THAT WELCOMES LINGERING CONVERSATIONS. THE PRIMARY BEDROOM IS A SERENE RETREAT THAT OPENS DIRECTLY TO THE MORNING FOREST.”
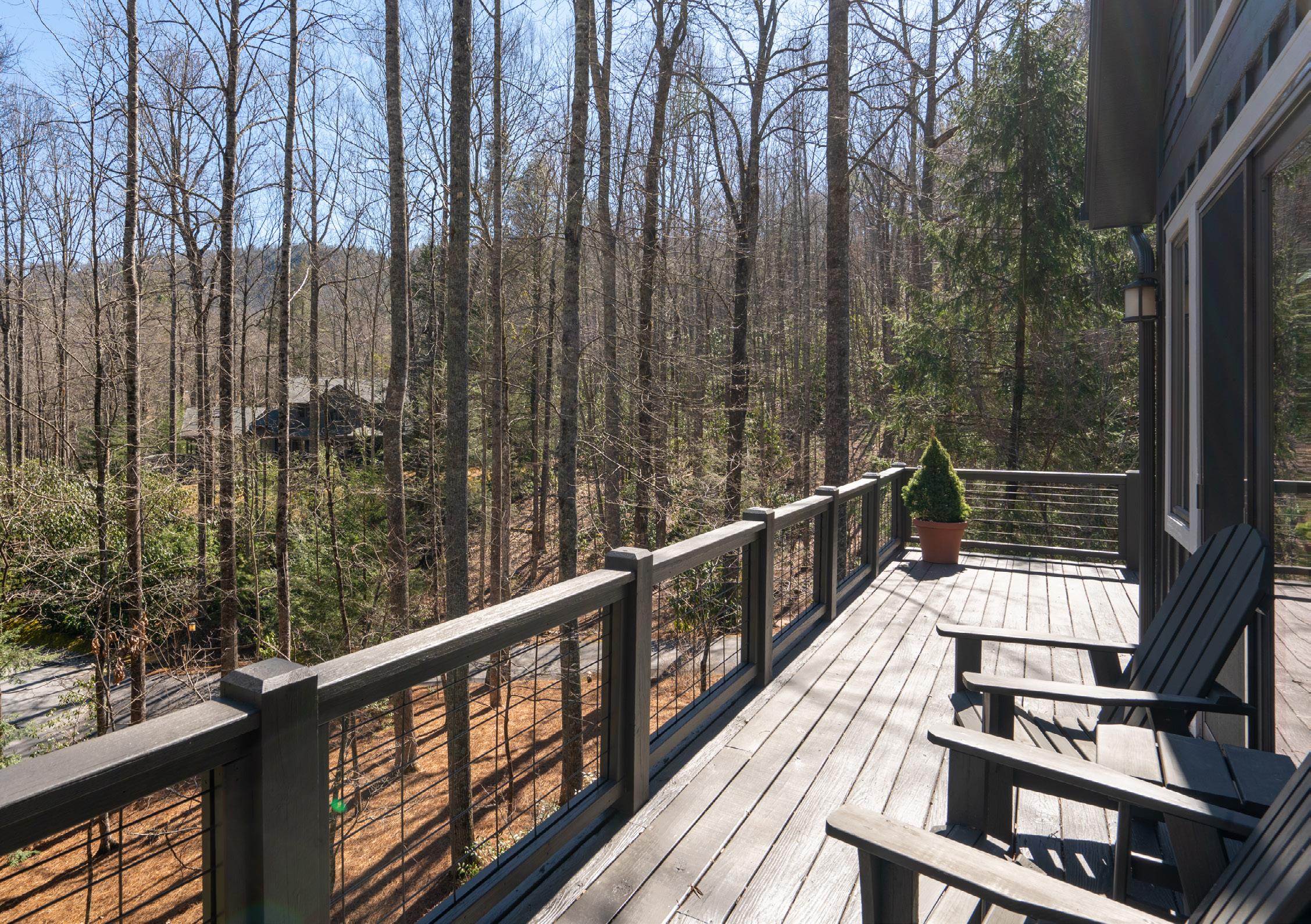
Three generous bedrooms and four meticulously appointed bathrooms provide ample accommodation. The recently transformed master bath offers restoration through its soaking tub, a private retreat for contemplation.
Fresh paint grace both the interior and exterior, while updated lighting fixtures illuminate the timeless spaces. A screened gathering porch serves as intermediary between residence and wilderness, while expansive decking on both levels provides stages for seasonal entertaining or solitary reflection.
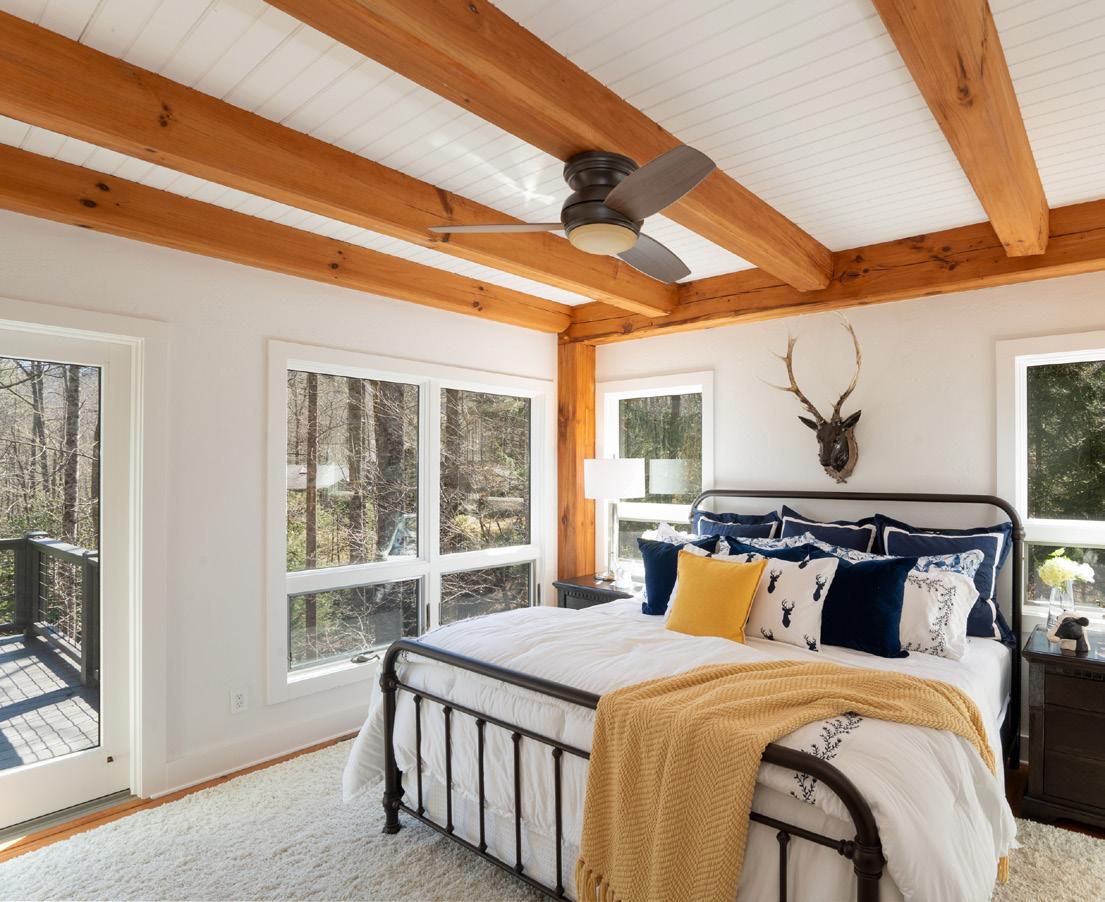
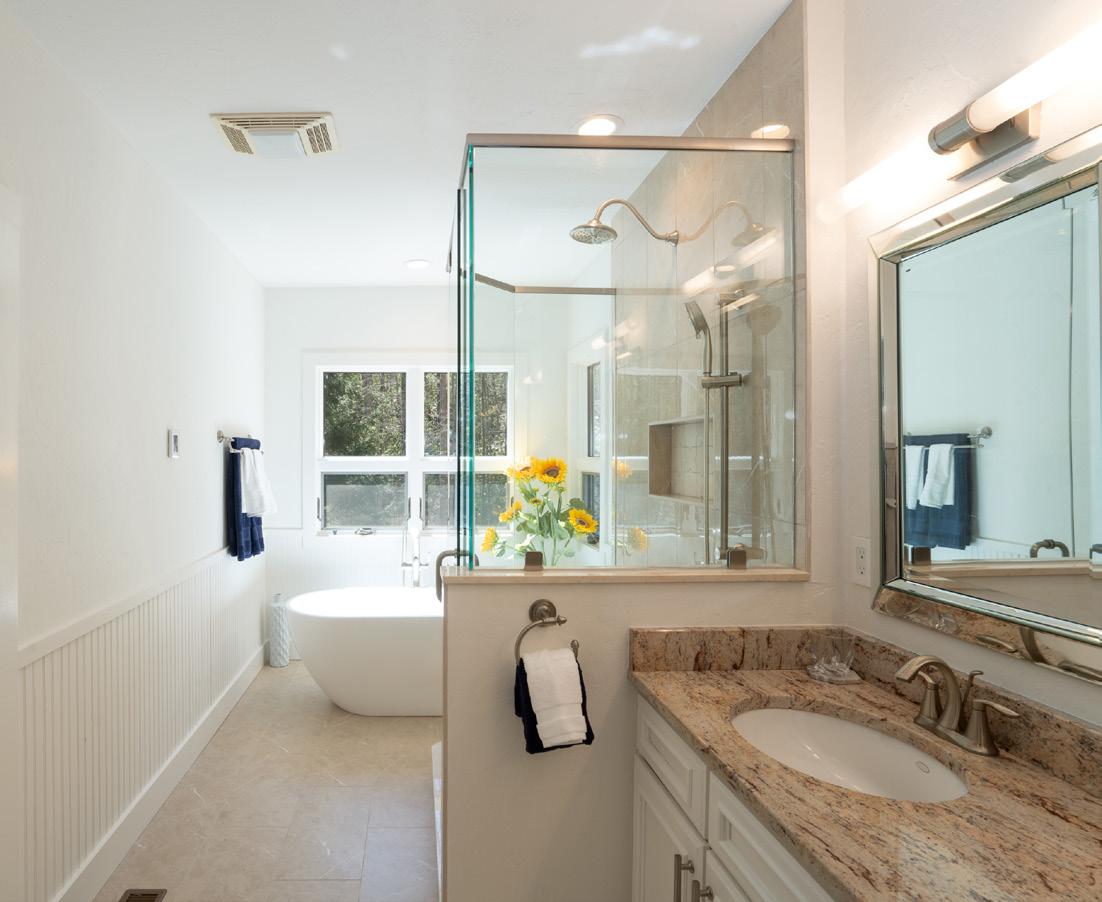
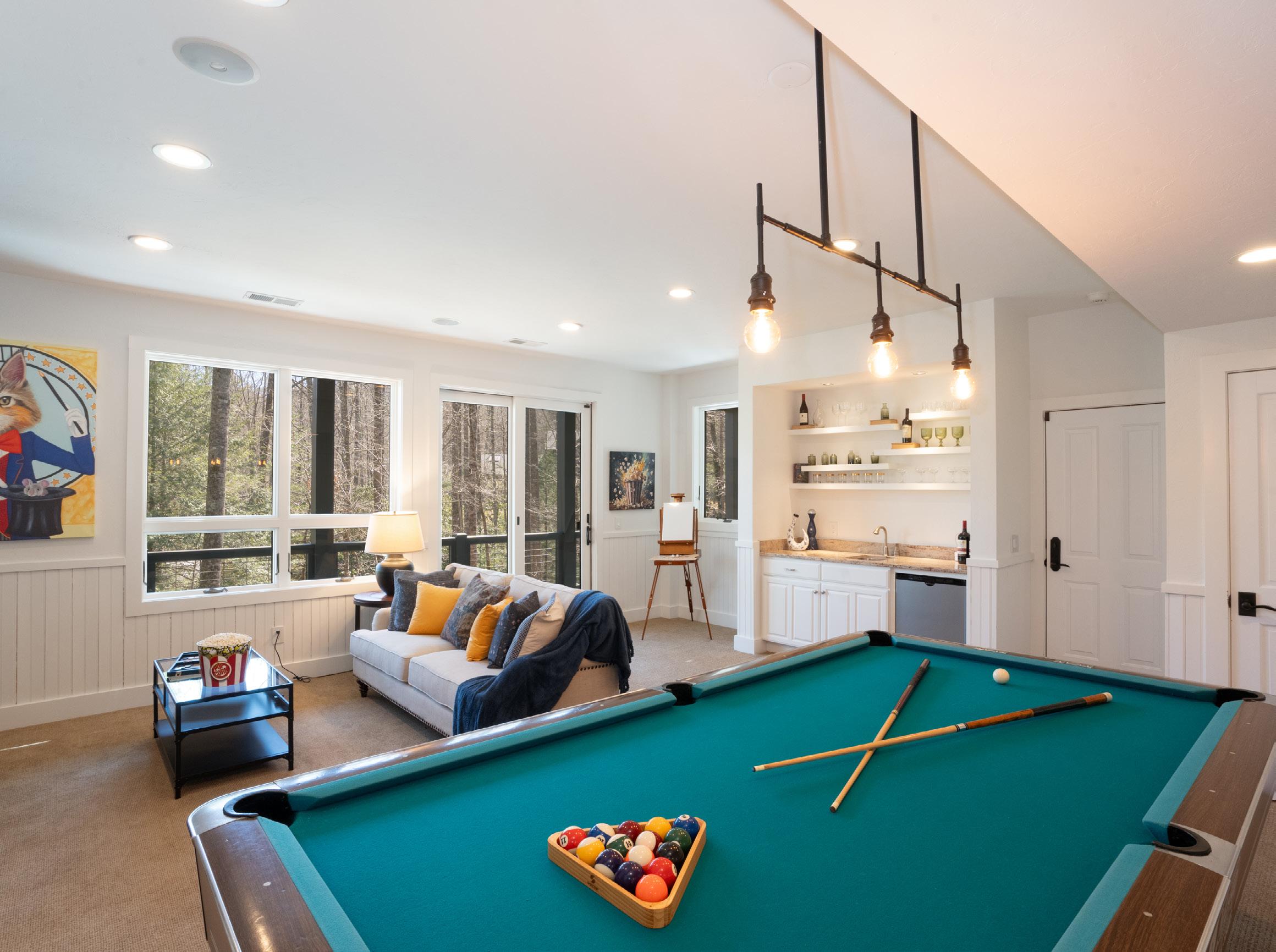
“THE REC ROOM IS WHERE ADULTS CAN MIX COCKTAILS WHILE CHILDREN CLAIM THEIR OWN CORNER OF FUN. JUST STEPS AWAY, THE GUEST BEDROOM OPENS DIRECTLY TO NATURE THROUGH ITS LOWER DECK ACCESS.”
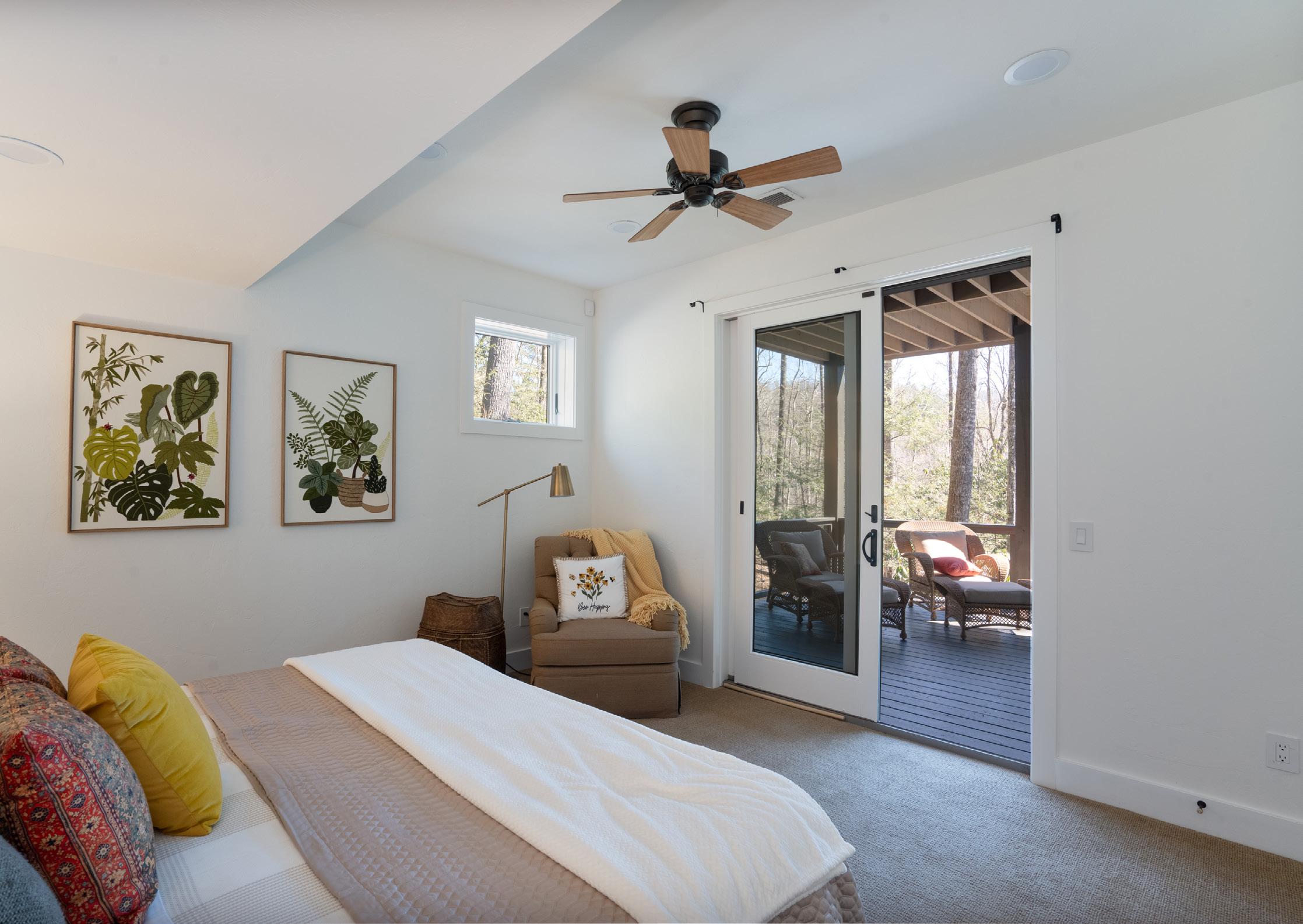
The lower level reveals itself as a lightbathed retreat featuring generous living quarters, a hospitality bar, guest accommodations with full bath, and a craftsman’s workshop awaiting creative endeavors.
The rec room’s wet bar balances sophistication with playfulness—where adults can mix cocktails while children claim their own corner of fun. Just steps away, the guest bedroom offers a cozy woodland retreat that opens directly to nature through its lower deck access.
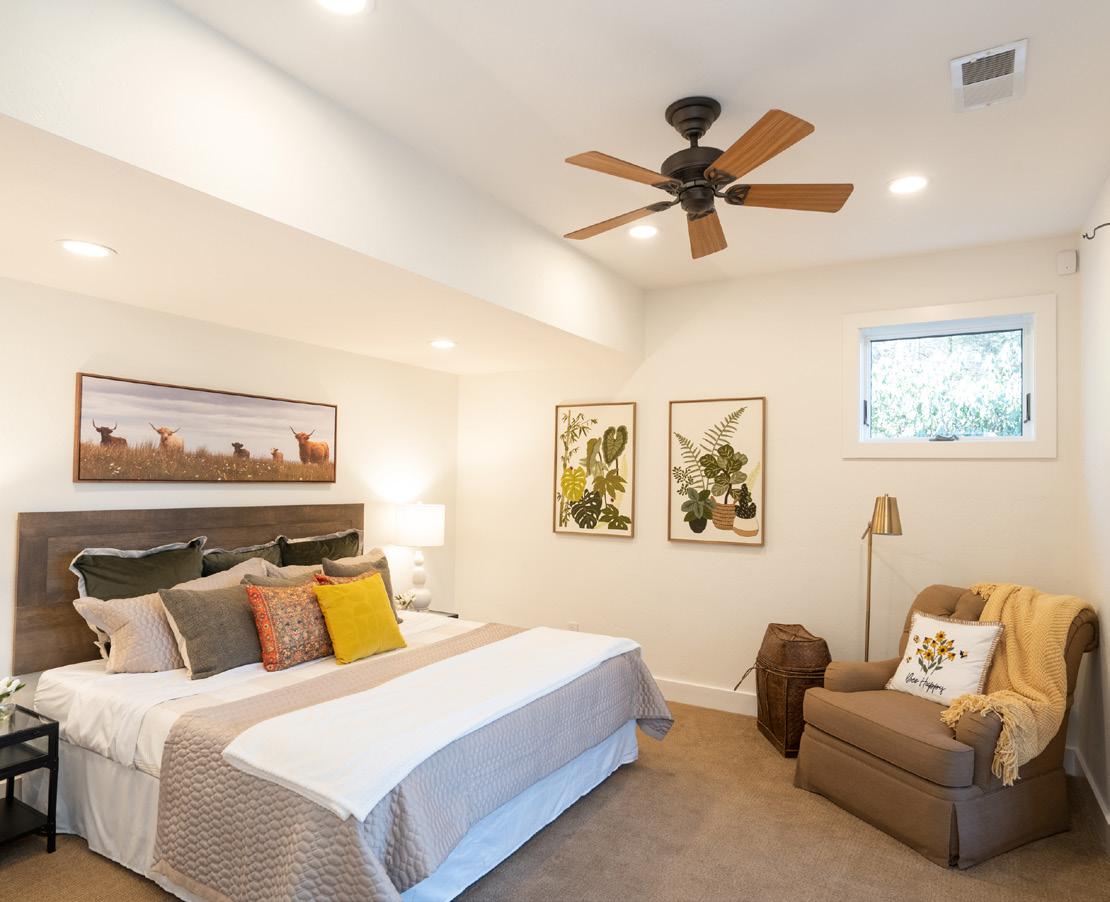
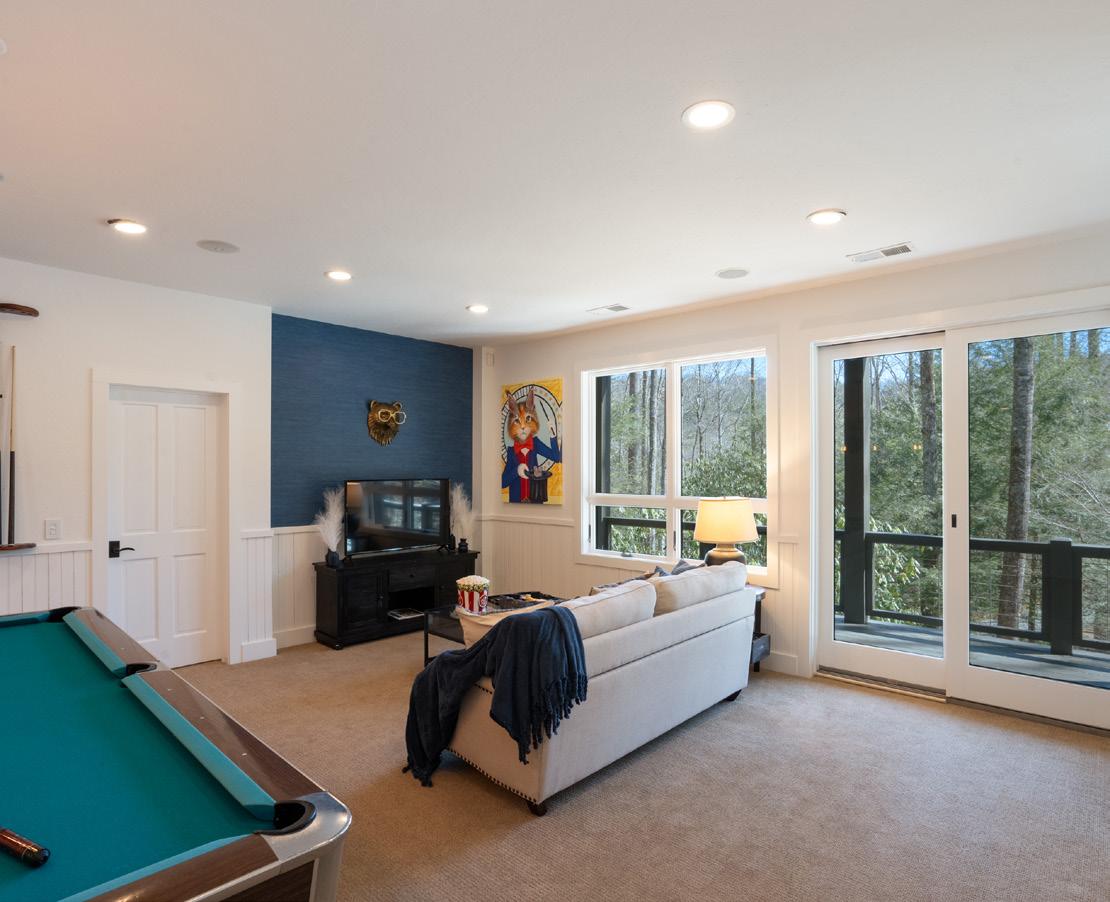
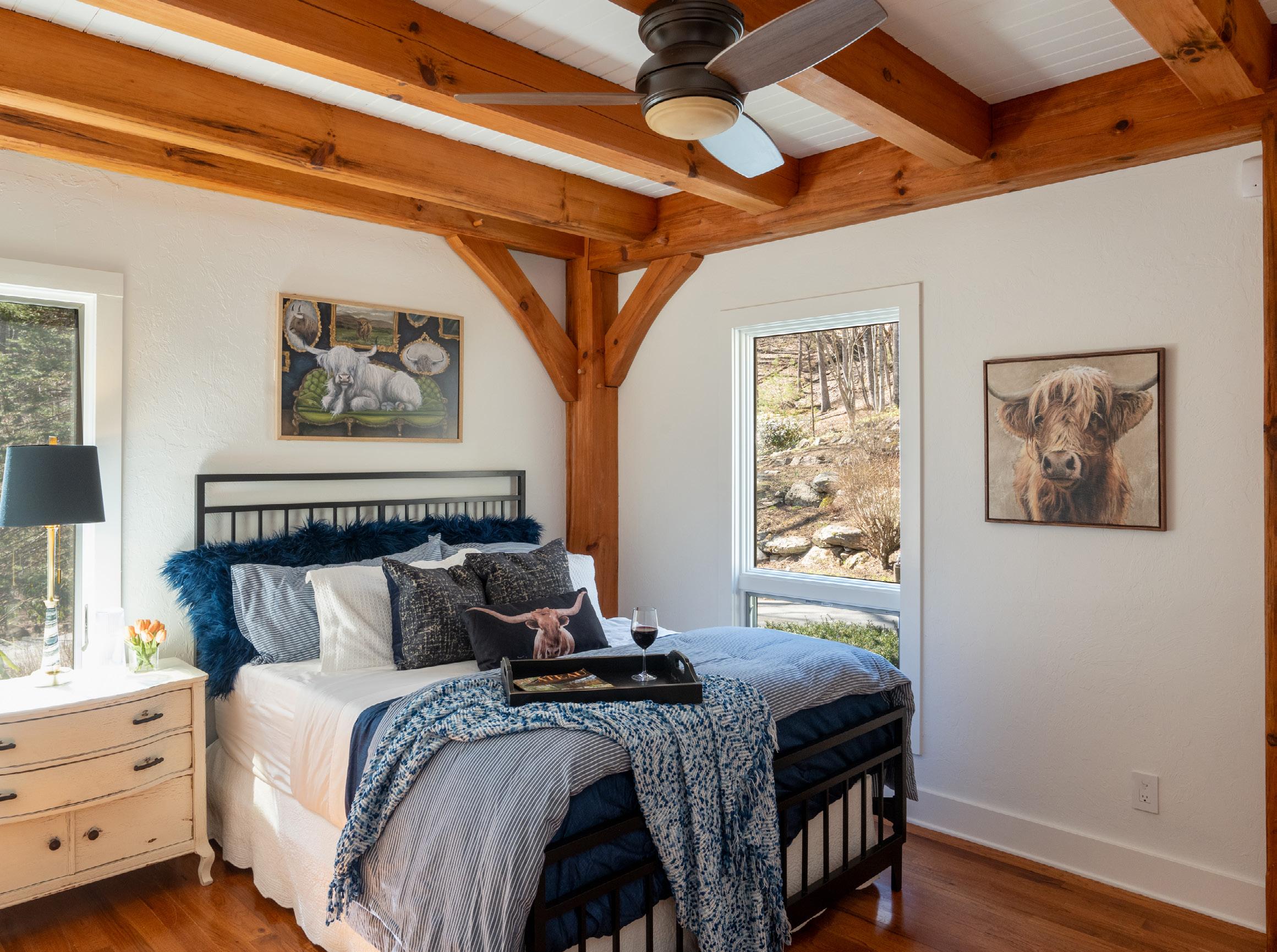
“WHETHER WORKING WITH DRAMATIC POSTS, SOARING CEILINGS, OR INTIMATE A-FRAMES. THE HOME’S CHARACTER COMES FROM THIS BALANCE OF SUBSTANTIAL STRUCTURE AND AIRY LIGHT.”
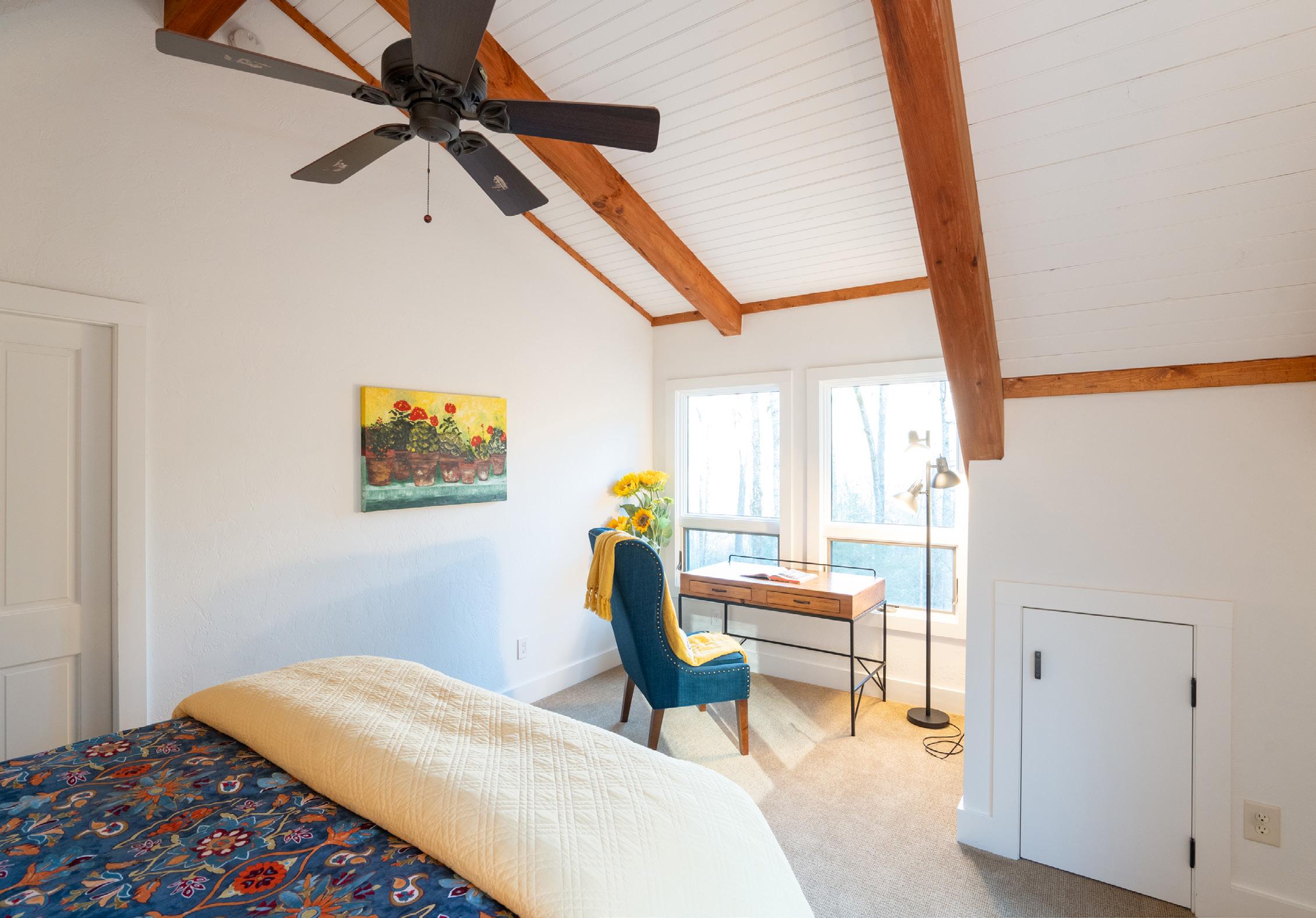
Above, an expansive loft space offers boundless possibilities—perhaps a personal library, sleeping space for younger generations, or a fitness sanctuary.
The upper level includes a professionally designed home office tucked beneath dramatic A-frame beams, creating an inspiring workspace bathed in natural light. Throughout the home, comfortable furnishings complement the substantial timber framework rather than compete with it.
