
Portfolio 2024
Selected Works
Mostafa Raafat SalamaMostafa Raafat Salama
mrsalama@umich.edu
+1-734-596-7750
https://www.linkedin.com/in/mostafa-raafat-salama/
Master of Architecture - University of Michigan - 2024
Bachelor of Architectural Engineering - Cairo University - 2019
Content:
Professional Projects:
1- Historic Cairo Renovation
2- Magra Al Ayoun (Housing Units and Cultural Center)
3- Al Teby (Housing Units and Service Buildings)
Academic Projects:
4-I nstitutions Studio - Embassies
United States Embassy in Havana, Cuba
5- Collective Studio - Housing
Housing in Detroit, Michigan, United States
6- Fabricated Ceramic Assemblies
7- BArch. Graduation Project Arts Fair Symposium
8- New Cairo Mall Project
9- Maspero Hotel Project
10- Urban Design for a settlement at New Capital
11- Urban Design for a settlement in Historic Cairo
Competitions:
12- Zagazig University, Faculty of Engineering - National Urban Design Competition
13- Thessaloniki, Greece - International Architecture Design Competition
Historic Cairo Renovation
Location: Cairo, Egypt.
Softwares: Photoshop, Revit, AutoCAD, 3DS Max and Twinmotion. Context of Work: Teamwork Professional Project - EDG.
Duration: (Jan. 2021 to Aug. 2022)
Role:
• Provided Architecture design and visualization for new buildings, Historic Preservation, Restoration and Adaptive Reuse proposals
• Site supervision and management, prepared detailed maps and studies, shop drawings, tender documents, and BOQ, and coordination between architecture, surveying, structure, and MEP design.
Overview:
A World Heritage site nominated by UNESCO, the project scope includes urban regeneration, revitalization, and sustainable development. The project scope has over 400 buildings in three phases that includes New Constructions (residential buildings, landscape and infrastructure, civic, hospitality, and commercial facilities), Historic Preservation, Restoration, and Adaptive Reuse for historic buildings. In addition to site urban design, planning, and management.









 Al Hakim Mosque Area
Al Hakim Mosque Area
Magra Al Oyoun: Housing Units and Cultural Center
Location: Cairo, Egypt.
Softwares: Photoshop, Revit, AutoCAD.
Context of Work: Teamwork Professional Project - EDG.
Duration: (Jan. 2021 to Aug. 2022)
Role:
• Provided Landscape design for the 90-acre site, besides architecture design for the commercial historic area.
Overview:
Project Aim to revive the old area behind historic wall of Magra Al Oyoun (Used to move water from Nile to SalahEldin Historic Citadel). The project consist of: Housing Units, Commercial Area, Cultural Center.


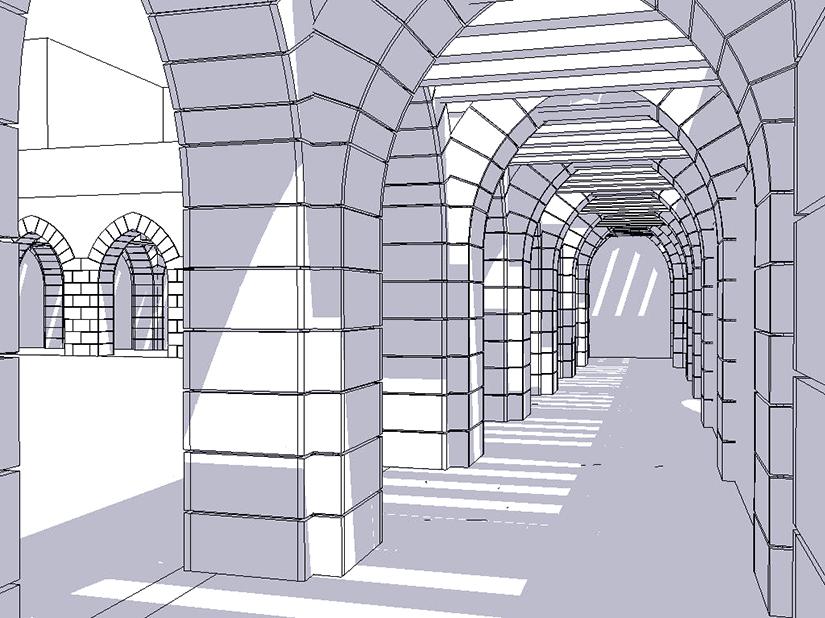



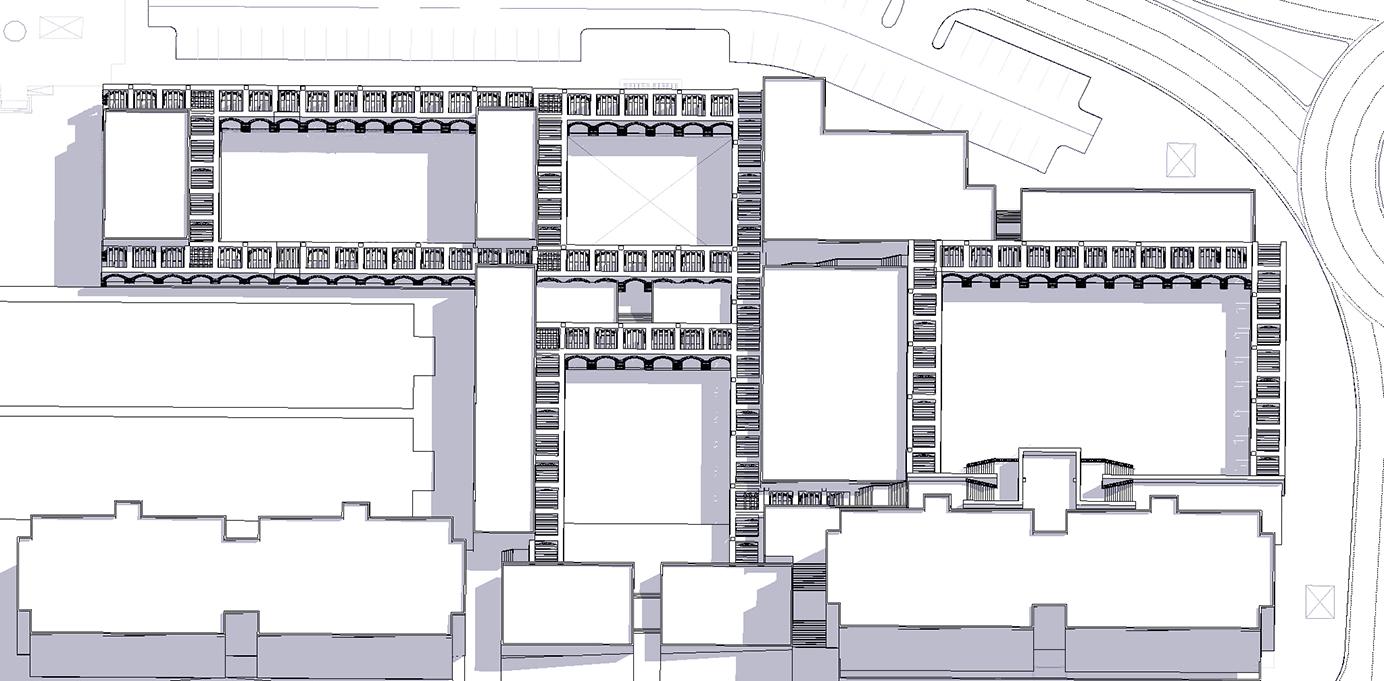

Al Teby: Housing Units and Service Buildings
Location: Cairo, Egypt.
Softwares: Photoshop, AutoCAD.
Context of Work: Teamwork Professional Project - EDG.
Duration: (Jan. 2021 to Aug. 2022)
Role:
• Provided architecture design for the housing units, urban design for the site, shop drawings, tender documents and BOQ, and coordination between architecture, surveying, structure, and MEP design.
Overview:
Project Aim to redesign the old urban fabric for Al Teby area in Al Sayeda Zeinab District.
The project consist of: Housing Units (3 Types), Mixed Use Buildings, Service Buildings and Landscape. Detailed Typical Floor Plan



 Project Architecture Style
Project Architecture Style
Institutions Studio – Embassies
Location: Havana, Cuba.
Softwares: Photoshop, Revit and Lumion.
Context of Work: Individual Academic Project 2022.
Duration: 2 months.
Supervisor: Prof. Ana Morcillo Pallares


The Hope Embassy in Havana responds to the new speculative era – socio political, cultural and economic interchanges. The project intervention went through the values of stability, prosperity and freedom taking steps toward a new stable relationship between the two countries based on splitting the historical and political timeline and reflect the duality of these different eras into architectural elements and the building’s functions.







 Elevated Gardens and Public Halls
Entrance from the Malecon
Central Ramps
Receptions area (Visa Section)
The view from the Piazza
Elevated Gardens and Public Halls
Section
Elevated Gardens and Public Halls
Entrance from the Malecon
Central Ramps
Receptions area (Visa Section)
The view from the Piazza
Elevated Gardens and Public Halls
Section
Collective Studio - Housing
Location: Detroit, Michigan, United States.
Softwares: Photoshop, Revit and Lumion.
Context of Work: Teamwork Academic Project 2023
Duration: 3 months.
Supervisors: Prof. Lars Gräbner & Prof. Christina Hansen
Role: Revit Modeling, Studies, and Units Design.

DYNAMIC DWELLINGS DETROIT
Making Space - Living Space - Leaving Space

The development’s design is anchored by three core principles: fexibility, identity, and diversity. These principles inform every design intervention and spatial programming across the development’s vast landscape, from the smallest interior space to the surrounding urban fabric. These principles also work together to create a social prism, attracting and celebrating the diversity of the community.





 Section
Entrance
Avenue
Recreational Area
Section
Entrance
Avenue
Recreational Area
Fabricated Ceramic Assemblies
Location: Ann Arbor, Michigan, United States.
Softwares: Rhino, VRAY, Kuka Robot, Photoshop, Revit and Lumion.
Context of Work: Teamwork Academic Project 2023.
Duration: 2 months.
Supervisors: Chris Humphrey
Role: Robot Iterations, Clay Modeling.


The Facade brings a new range of hues, elevating urban beauty. Its features encompass diverse shading options, cooling effects, and a natural feel to the cityscape. At the same time, it introduces lush greenery to streets, creating a lively ambiance that enhances the well-being of urban residents.






 Facade Manufacturing and Assembly
Facade Manufacturing and Assembly
Graduation Project: Arts Fair Symposium and Educational Center
Location: Al Fustat (Historical Site), Cairo, Egypt.
Softwares: Photoshop, Revit, AutoCAD, 3DS Max, Lumion and Camtasia Studio.
Context of Work: Individual Academic Project 2019.
Duration: 3 Months.
Supervisors: Dr. Karim Kessieba & Dr. Sherif Morgan
Concept Statement:
My project is an “oasis” in the heart of the city, inspirational context together with the project architecture, travel back through time while carrying the state of the art technology, this would provide a unique experience stimulating the mood of artistic creativity.
Mission Statement:
My project should energize people through introducing inspirational arts fair symposium that would act side by side with the community in order to produce geniuine, traditionally modernized artwork.



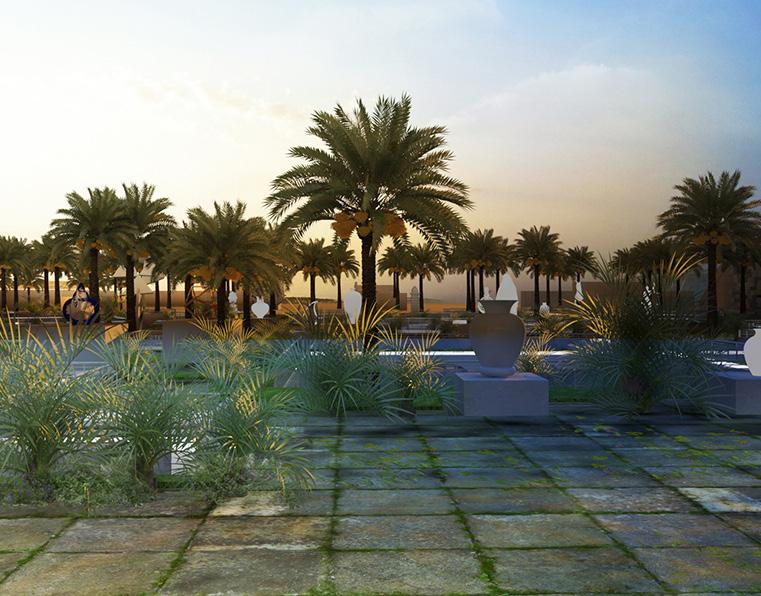








 Section
Accommodation Rooms
Exhibition Space
Roof Exhibition Space
Accommodation Rooms
Accommodation Rooms
Exhibition Space
Section
Accommodation Rooms
Exhibition Space
Roof Exhibition Space
Accommodation Rooms
Accommodation Rooms
Exhibition Space
New Cairo Mall Project - Design and Working Drawings
Location: New Cairo, Cairo, Egypt.
Softwares: Photoshop, Autocad, Revit and Lumion.
Context of Work: Individual Academic Project 2018.
Duration: 3 Months.
Supervisors: Dr. Tarek Nasr & Dr. Sherine Wahba





 A301 - Transverse Section A-A
A401 - Main Elevation
A501 - Wall Section
A301 - Transverse Section A-A
A401 - Main Elevation
A501 - Wall Section
Maspero Hotel Project - Design and Working Drawings
Location: Cairo, Egypt.
Softwares: Photoshop, Autocad, and Revit.
Context of Work: Individual Academic Project 2018
Duration: 4 Months.
Supervisors: Dr. Ayman Hassan & Dr. Tarek Nasr.







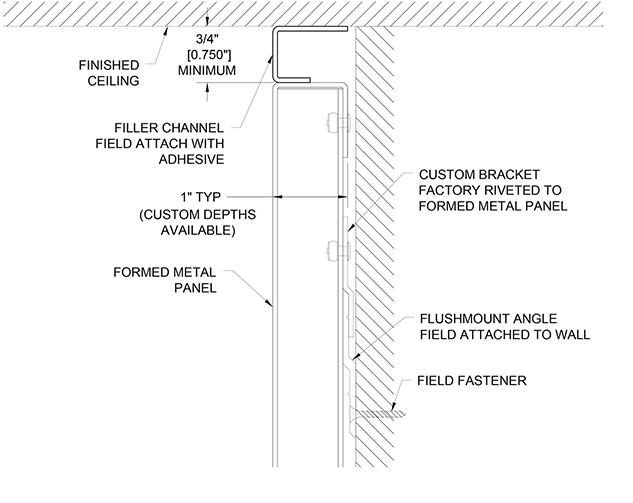

Urban Design For A Settlement in New Capital
Location: Cairo, Egypt.
Softwares: Photoshop, Revit and AutoCAD.
Context of Work: Teamwork Academic Project 2018.
Duration: 2 Months.
Supervisors: Dr. Tamer Abdelaziz & Dr. Maysa Abdelaziz
Role: Data Gathering, Twin Houses architecture design & modeling, and an Alternative for the project layout design.
Introduction:
Increased population growth and the social and living needs of the population led to the creation of a new city that will serve sustainable development plans with their urban, social, economic and environmental aspects.
Concept Statement:
The main concept was to achieve the individual’s share in the dwelling and open spaces, so it was based on the idea of a valley of distinct nature and personality.


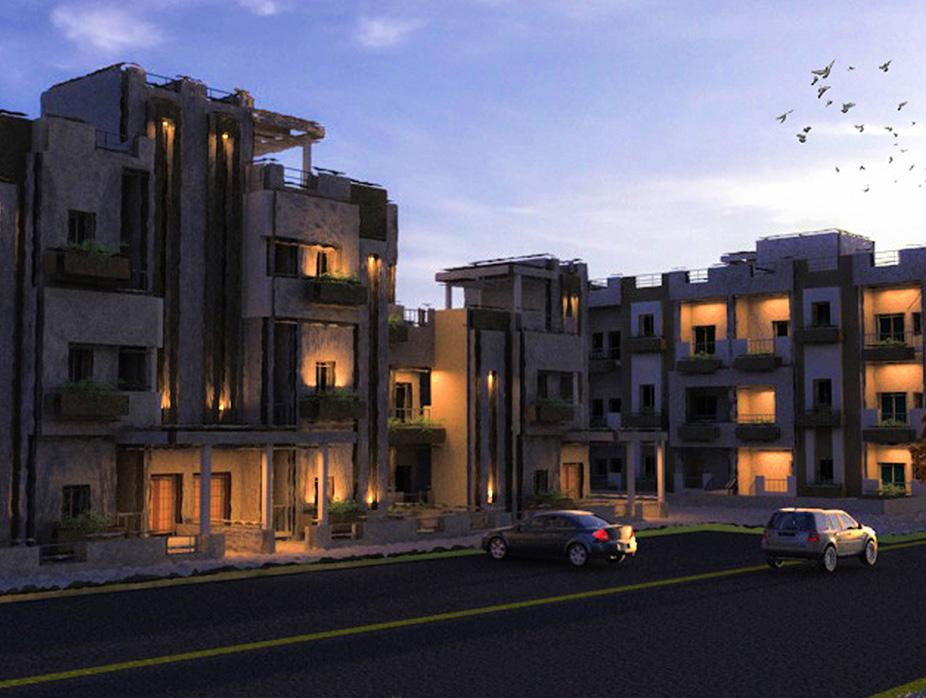

Urban Design For A Settlement in Historic Cairo
Location: Historic Cairo (World Heritage Site), Cairo, Egypt.
Softwares: Photoshop, Revit, AutoCAD, Sketchup, 3DS Max & Lumion.
Context of Work: Teamwork Academic Project 2018.
Duration: 2 Months.
Supervisors: Dr. Ahmed Auf, Dr. Sherine Gammaz & Dr. Dalia Aboubakr
Role: Data Gathering, Local Area Studies, Architecture Values, 3D Visualization and an Alternative for the project design.
Introduction:
Fatimid Cairo is a historical and heritage city that contains many civilized, social and urban values and is represented in many mosques, shrines, schools, and venues that contributed to forming the personality and identity of society.
Vision:
Creating a dynamic axis through which different space experiences are pursued by taking advantage of the values of historical architecture and applying them in a modern way to meet the needs of users and creating a cultural forum.









National Urban Design Competition
Location: Zagazig University, Faculty Of Engineering, Alsharqiya, Egypt.
Softwares: Photoshop, Revit, AutoCAD, 3DS Max and Lumion.
Context of Work: Teamwork Professional Project 2019.
Duration: 8 Months. (Dec.2018 to Aug.2019)
Role: Site Data Gathering and Analysis, Landscape Design for some spaces and redesign of some facades. architecture, surveying, structure, and MEP design.
Introduction:
The Main Mission is to develop the current situation in the faculty buildings and landscape to cope with the development of urban space, beside introduce a good services for users and a suitable places to practice their various activities
Concept Statement:
Our Concept was to link the buildings together with same architectural style and develop the old elevations, make a collective open spaces between buildings with pedestrian way, parking areas, engaging the buildings through open spaces and suitable furniture.



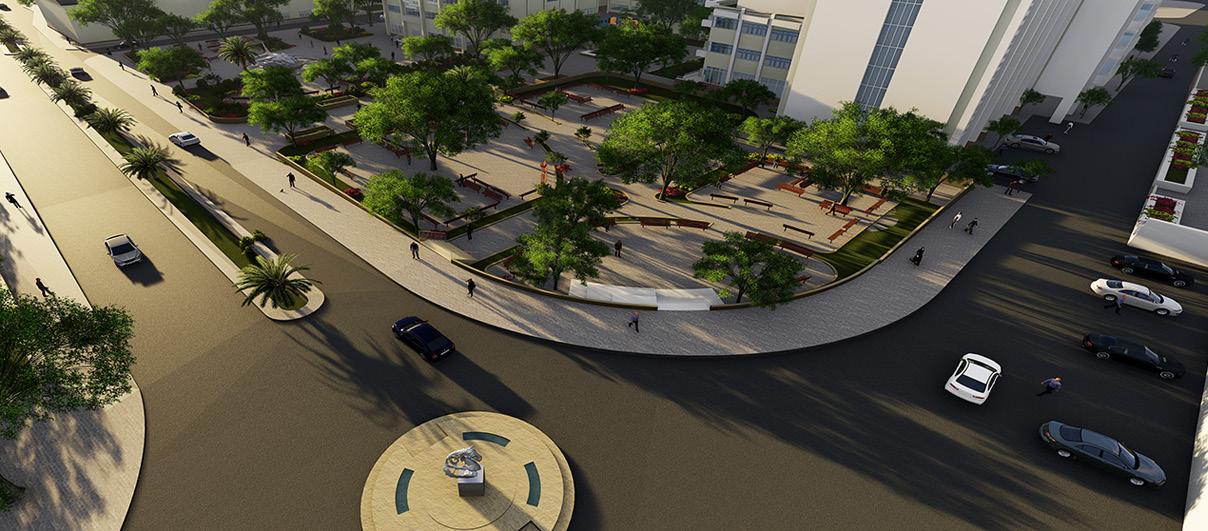



International Architecture Competition
Location: Thessaloniki, Greece.
Softwares: Photoshop, Revit, AutoCAD, 3DS Max and Lumion.
Context of Work: Teamwork Professional Project 2020.
Duration: 4 Months. (Jun.2020 to Oct.2020)
Role: Site Data Gathering and Analysis, Architecture and Landscape Design for Service Zone including new hotel, sports Center, culture stage and flying garden.


Concept Statement:
The new business district is the new soul of Thessaloniki, integrating the mysterious history of city with new sustainable technologies in architecture making the city like a light house for next generations to increase the quality of life.
Vision:
Thessaloniki is unique with its social environment, vivid night life and social events. So our vision is energizing people through creating a city of opportunities to live, work, play and increasing the quality of live in the city.
Mission Statement:
The project aims to increase the economic income for the city by make diversity in functions and mixed use buildings with various activities which attract investors to the city, with multi attractive tourism and culture zones to increase the youth opportunities to express their creativity and work.


Architectural Values
Economic: Make best usage of the free zone and the port to serve the commercial outlets in the project. Introducing new tourism and cultural attractive spaces with suitable high quality services. New Business district with full high quality services. Increasing job opportunities for youth and investors.
Social: Multi functions spaces with great events for social gathering in public and private areas.
Urbanism: Make multiple gates to the project from 26th Oct. Street to serve the visitors to the project. Use of nearby gates to the port to make an attractive commercial spaces.

Strategy Layout
Sustainability: Use of sustainable new technologies in buildings, Flexibility in design by using Grids for future proposals and reducing the carbon dioxide by use of greens. Taking into consideration the view, ventilation and spatial justice. Make the city resilient to adapt to current crises and future vision.
Respect of context: Use of material from surrounding such as bricks and corrugated sheets. Use of grids from view and old buildings design Mixed use buildings along 26th Oct. street.



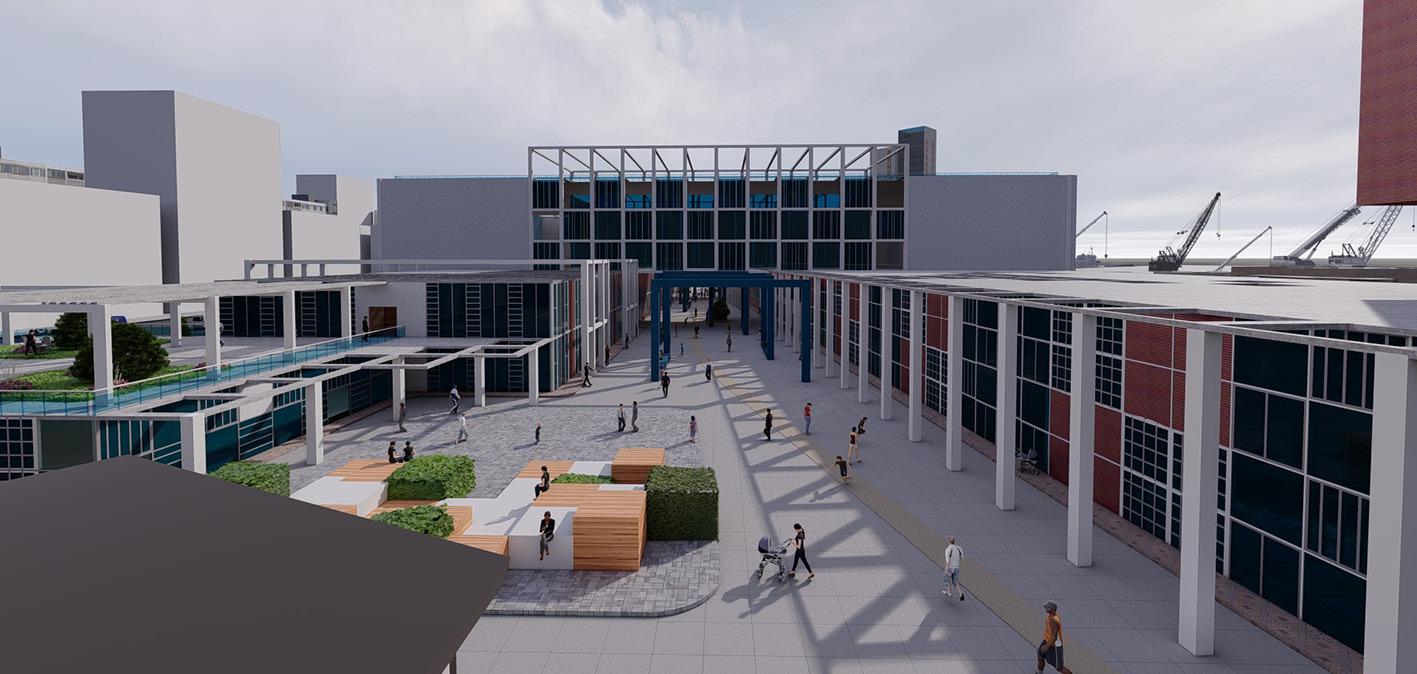
 Flying Garden
Cultural Piazza
Main Spine
Main Spine
Main View
Flying Garden
Cultural Piazza
Main Spine
Main Spine
Main View
Thank You!


