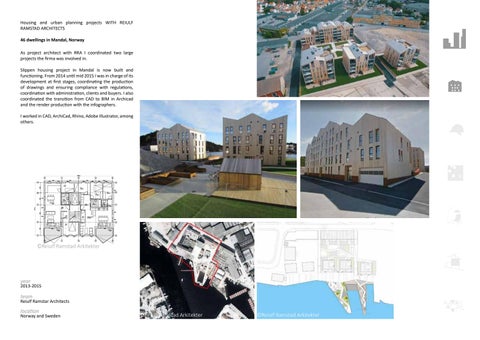Housing and urban planning projects WITH REIULF RAMSTAD ARCHITECTS 46 dwellings in Mandal, Norway
LEILIGHETSPLAN As project architect with RRA I coordinated two large projects the firma was involved in.
STANDARD PLAN BLOKK NORD
Slippen housing project in Mandal is now built and functioning. From 2014 until mid 2015 I was in charge of its development at first stages, coordinating the production of drawings and ensuring compliance with regulations, coordination with administration, clients and buyers. I also coordinated the transition from CAD to BIM in Archicad and the render production with the infographers. I worked in CAD, ArchiCad, Rhino, Adobe Illustrator, among others.
STANDARD PLAN FRITTSTÅENDE BYGNINGER
SISTE PLAN FRITTSTÅENDE BYGNINGER
©Reiulf Ramstad Arkitekter
IULF RAMSTAD ARKITEKTER
SLIPPEN_NEDRE MALMØ_MANDAL
year
2013-2015
team
Reiulf Ramstar Architects
location
Norway and Sweden
©Reiulf Ramstad Arkitekter
©Reiulf Ramstad Arkitekter






