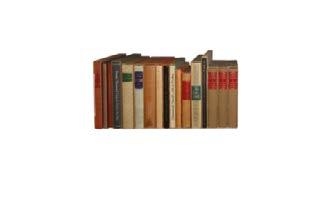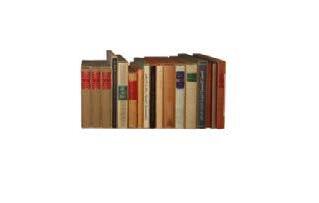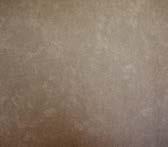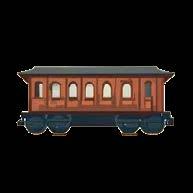The Platform Grove
Morgan Ripley
The Platform Grove- Botanic Railway Platforms.
This project aims to create a bar space that can be functional at all times of the day. Due to its location, there is a need for somewhere to go throughout the day when visiting the gardens. For this reason, I wanted to create a design that would work for a quick coffee or a late-night drink. The materials and colours need to work for this purpose. The space is underground, meaning lighting and the entrance are important elements to consider.
I was interested in this type of design as hospitality is my main interest in the interior design field. To create something that has different experiences for anyone that comes to it, is what interests me the most. After working in the hospitality industry, myself, it was also key for me to create a design with the employees in mind too. As the key design details of these spaces are for the customers, I thought it would be an interesting take to design for the staff as well.
The underground bar is not new to Glasgow but having a bar in a Botanical Garden and on an old railway line is something I haven’t seen before. The platforms are an important yet forgotten about section of Glasgow’s history, as it has stayed abandoned for over 40 years. To reinvent this space was something that was interesting to me. I kept the original purpose of the site in mind throughout the design and wanted to make nods to it as well.
Project Overview Project Introduction and Elevation....................................................................................2 The Site................................................................................................................................4 Site Context.........................................................................................................................5 Floor Plan............................................................................................................................6 Visuals of Front of House...................................................................................................8 Stairs and Lift Staircase and Lift ..................................................................................................10 Staircase and lift- Material Board.......................................................................12 Staircase Detailing................................................................................................13 The Bar area The Bar .................................................................................................................14 The Bar - Material Board....................................................................................16 The Bar - Detailing...............................................................................................17 The Booth Seating The Booths ...........................................................................................................18 The Booths- Material Board...............................................................................20 Conversation Pits Conversation Pits - Material Board................................................................... 21 Conversation Pit ..................................................................................................22 Conversation Pit - Detailing................................................................................23 The Bathroom The Bathrooms ...................................................................................................24 The Bathrooms- Material Board.......................................................................26 The Staff Room The Staff Room- Material Board......................................................................27 The Staff Rooms- Details...................................................................................28 Contents
The Platform grove, an underground bar beneath the busy city street and nestled in the Botanic Gardens. A design with the fusion of natural beauty and industrial nostalgia- perfect for any outing.
Platform Grove isn’t just a bar, to me, it is a unique experience for every person in it. Designed with both customers and the staff in mind. Spanning over 61 meters long and 15.8 meters wide, with around 49 meters of that being customer facing (or front of house) areas. At the heart of the design lies the centrepiece. The two repurposed train carts, sitting on top of the train tracks below. They have been converted into the bar area, holding two separate bars inside. The train carts are used to be a nod to the original purpose of the site. Step aboard to indulge in all the space has to offer. Alongside the bar, you can discover inviting conversation pits along with a plethora of other seating choices, like cosy booths. It is the perfect place for all, if you are having an intimate gathering, a night out with friends or even just a quiet moment of reflection. This space will be for you.
Welcome to The Platform Grove- where every visit is a journey worth savouring.






















































































































2 3 6 A A
The Site-Glasgow Botanic Railway Platforms
My chosen site is the Botanic Railway Station Platforms. This site was opened in 1896 and was then closed during the war time. It was then re-opened again in 1919. The railway platforms weren’t popular with locals as the interior was soot-stained as the main trains were steam. After a steady decline in passengers, the railway line closed in 1939. After this the building was mainly left abandoned. The platforms have remained unused since then, with only the railway station main building being used for other purposes. Even though the area was barricaded, there is lots of graffiti plastered across the walls. It is a derelict building that has had no purpose since 1939.





4 5
Kibble Palace GlassHouses Byres Road Botanic (myRailwayPlatform site) GreatWesternRoad B808 B808 Buckingham Street GrosvenorTerrace GrosvenorLane GrosvenorCres Ln Site Context
Floor Plan
1- Bar Area/ Train Carriages
2- Lowered Seating Area
3- Version 1 Booths
4- Version 2 Booths
5- Stage
10- Managers Office 11- Staff Room 12- KItchen
13- Staff Lift (Staff Entrance/Exit)
14- Staff Toilets and Lockers
15- Storage area with lockable areas x2
16- Keg Room with Keg Lift
6 7
1 2 2 3 4 5 6 7 8 9 10 11 12 13 14 15 16
6-
7-
8-
9-
Mens Toilets
Womens Toilets
Disabled Toilet
Staircase and Lift (Entance/Exit)
Visuals of the Front of House




8 9 Renders of the full public section of my design. It shows how each seperate section comes together to create the full bar experience.
View at 9 AM VIew at 9 AM View at 6 PM
The Staircase and Lift











The stairs and lift are very important element of the site. They are the only way for people to get into the bar itself, so it’s important for them to be detailed. wanted the stairs to have a slight focus on them but still feel as if they blend in to the surrounding space. Using the glass on the landings of the stairs, it gives a slightly open feeling whilst keeping the safety. It was my intention that the customers can look out as they are coming down the stairs and see the full design.

10 11
7 8 12 13 14 15 16 3 Section Shown
(A) (A) (B) (B) View at 6 PM View at 6 PM (2)



12 13
Light
Glass- Handrail Metal Poles- Lift Stairs and lift Material Board 1400mm 1400mm 825mm 1400mm 326mm 200mm 1500mm 587mm Detail of the Stairs Right View of stairs Scale 1:5 @A3 Right
Section 2 of the stairs.
Dark Concrete- Stairway
Concrete- Flooring
Isometric of







The Bar

The bar was the key element of my design. wanted to use old train carts as the main section of the bar to give another nod to the old purpose of the site. used two old train carts welded together to create a 6m wide bar area. It is 6m x 10m to give pleanty of space for the two bars. also wanted to show the train tracks below by creating a glass platform between the conversations pits on either site of the train carts.


































































14 15 VIew at 9 AM 10 11 12 13 14 15 16 6 3 Section Shown
Scale 1:200 @A3
View at 6 PM (A) (B)










16 17 MA00 3 TE081B Royal Blue Plants Hope Blue Gloss Wall Tiles Red Meta Painswick Silver Sage Engineered Oak Click Matt Black The Bar Material Board Side View - Scale 1:25 @A3 Back View - Scale 1:25 @A3 Front Isometric 683mm 1067mm 3568mm 430mm 150mm 1499mm 234mm 1273mm 1135mm 4218mm 3568mm 430mm 1497mm Detail of the Bar



















































































18 19 Scale 1:200 @ A3
The lunchtime meet upfor a quiet place to chat. View at 12PM The boothing was the area of seating that was most important to me. As working in bars and restaurants it is the seating type that people want the most. I wanted to show this area as it needed more detail across the walls, to stop it being plain. The elevation shows the decor on the shelving and the lamps that want to use in the space. Section detailed View at 6 PM A range of people coming to the bar after work. A view to show what the space will look like with different groups of people in it. Showing how the space can be utilised by a variety of different types of people.
The Booths
The Booths Material Board





Conversation Pit Material Board






















20 21 Booth Seating- Turin 2978 Shelving Wood- Studley Eart h Oak Back of Booth Seating- DESTA CHARCOAL FABRIC Table Base- mat black Table Top- Painswick Silver Sage Engineered Oak Click Wood In Booths- Elgin Beach Engineered Oak
Country Farmhouse Multicolour Slate Tiles- Flooring COSMOS INDIGO FABRIC SAMPLE- Back of Booths Amber Leaf Leather- Seat of Booths Elgin Beach Engineered Oak- Booth Wood Painswick Silver Sage Engineered Oak Click- Table Top Matt Black- Table Frame Studley Earth Oak- Framing Wood
The Conversation Pits










22 23
VIew at 9 AM 4 5 9 Section detailed The conversation pit at the bottom of the stairs, showing the possible lighting and the seating options with different groups of people. 880mm Anchor Points Keeps the booth secured to the oor from multiple sections. anchor brackets to the wooden block, drill 20mm holes into the concrete, insert rawbolts into concrete, insert bolts through bracket hole into rawbolt, tighten, attach protective caps. Support beams For the booths themselves to be fully supported and load bearing they need to have support beams to help take the load. There is a horizontal beam drilled into the wall and then the vertical support is drilled into this. This is repeated along the length of the booth to ensure the support along the whole stretch. Concrete Waterproofing Material Motar Bed Reinforcement Mesh Flooring- Bibury Natural Distressed Engineered Oak 300mm 430mm 560mm 860mm 25mm 700mm 100mm 775mm 430mm 440mm 480mm 400mm 510mm 400mm 910mm Booth Sizing Details Booth Construction Details Flooring Detail Section Represented Scale 1:25 Country Farmhouse Multicolour Slate Mesh Reinforcements Waterproof Membrane Raw Concrete Support Beams For the booths themselves to be fully supported and load bearing. They need to have support beams to help take the load. There is a horizontal beam drilled into the wall and then the vertical support is drilled into this. This is repeated along the length of the booth to ensure the support along the whole stretch. Anchor Points This keeps the booth secured to the floor from multiple sections. To make secure: - Fix anchor brackets to the wooden block, drill 20mm holes into the concrete, insert rawbolt, tighten and then attach the protective caps.












24 25 7 11 12 13 14 15 Section Shown
(A) (B) (C) (A) (B) View at 6 PM The toilets were an element of the design which wanted to show elements of the train station and train carriages. The use of red tiling and wood panels on the stalls where a nod to the design of old train carriages. The beige tiles and marble countertops of the sinks are influenced by flooring from the photos i’ve taken from different stations. The other aspect focused on was the lighting for the toilets. wanted it to have a relaxed atmosphere as most toilets have quite sterile white lights and wanted to avoid that type of lighting. (C) View at 6 PM View at 6 PM
The Toilets

















26 27 Concrete- Flooring Light Beige- Paint Concrete- Flooring Light Beige- Paint Candy Red Tiles- Inside stalls Mirror Marble- sink top Beige Tiles- sink counter Lighting Blue Tiles- Wall Royal Blue- Wall
Rug Terracotta- paint circle Mint Counter fronts MA081 – Bardiglio- Counter Top MA094 Verde Guatemala- Back Splash Dark Wood- Flooring
The Bathroom Material Boards The Staff Room Material Boards
The Staff Room































































































The Staff Room needed to be a comfortable, relaxing space. Usual hospitality places don’t have very good staff rooms or staff rooms at all, so with my design brief I knew I had to make a space that would be a place would want to have my breaks in. wanted to give options, for seating and lighting. People spend their breaks in different ways, so having options for relaxing or eating food was something needed to consider.









28 29
“Cozy Corner” A place for the staf to relax while on break.
Elevation of staff kitchen area

The Platform Grove
Morgan Ripley
Interior design Y4
Glasgow School of Art
2024
30

































































































































































































































