INTERIOR DESIGN PORTFOLIO
College of DuPage | Summer 2025


College of DuPage | Summer 2025

Built in 1888 and located in Chicago’s historic Gold Coast District, this residence underwent a thoughtful renovation that honors its rich architectural past while enhancing its functionality for modern living. The client requested the preservation of historical features alongside significant updates to the outdated floor plan, inefficient layout, and worn appliances.
Client Objectives:
As frequent hosts to groups of 8–12 guests, the clients desired a more functional and comfortable space for entertaining. Key requests included:
- Enlarging the undersized kitchen and powder room
- Removing the first-floor bedroom to create more open living space
- Incorporating a dedicated home office
- Increasing overall storage and accessibility
Design Solutions:
To accommodate these needs, extensive demolition and reconfiguration were required.
- Walls were removed and rebuilt to open up the space while maintaining distinct room boundaries.
- A spacious new kitchen was designed, featuring a walk-in pantry to discreetly house modern appliances, preserving a timeless aesthetic.
- The rear entry was reimagined to offer a visitable entrance. A laundry room with generous storage was also added in this area.
- A private home office was created at the back of the home, offering both functionality and seclusion.
- The powder room was expanded to include a full shower and a laundry chute, supporting long-term aging-in-place.
- Custom molding was integrated throughout to maintain the home’s historical character.
Designer Details:
All Furnishings And Textiles Were Sourced Through Kravet, Aligning Quality And Style With The Home’s Refined Heritage.



- Created presentations
- Designed new layouts
-Build 3d model
- Modeled custom kitchen and laundry room
- Created 3d rendered views
AUTODESK AUTOCAD
- Draft Construction, Demolition, Electrical, Lighting, Ceiling and Furniture plan
- Space plan fixtures and furniture to scale
- Draw and annotate architectural details
PHOTOSHOP
- Lighting added
- Sizing changes



* ALL PLANS ARE ORIGINALLY IN 1/4”=1’-0” NTS
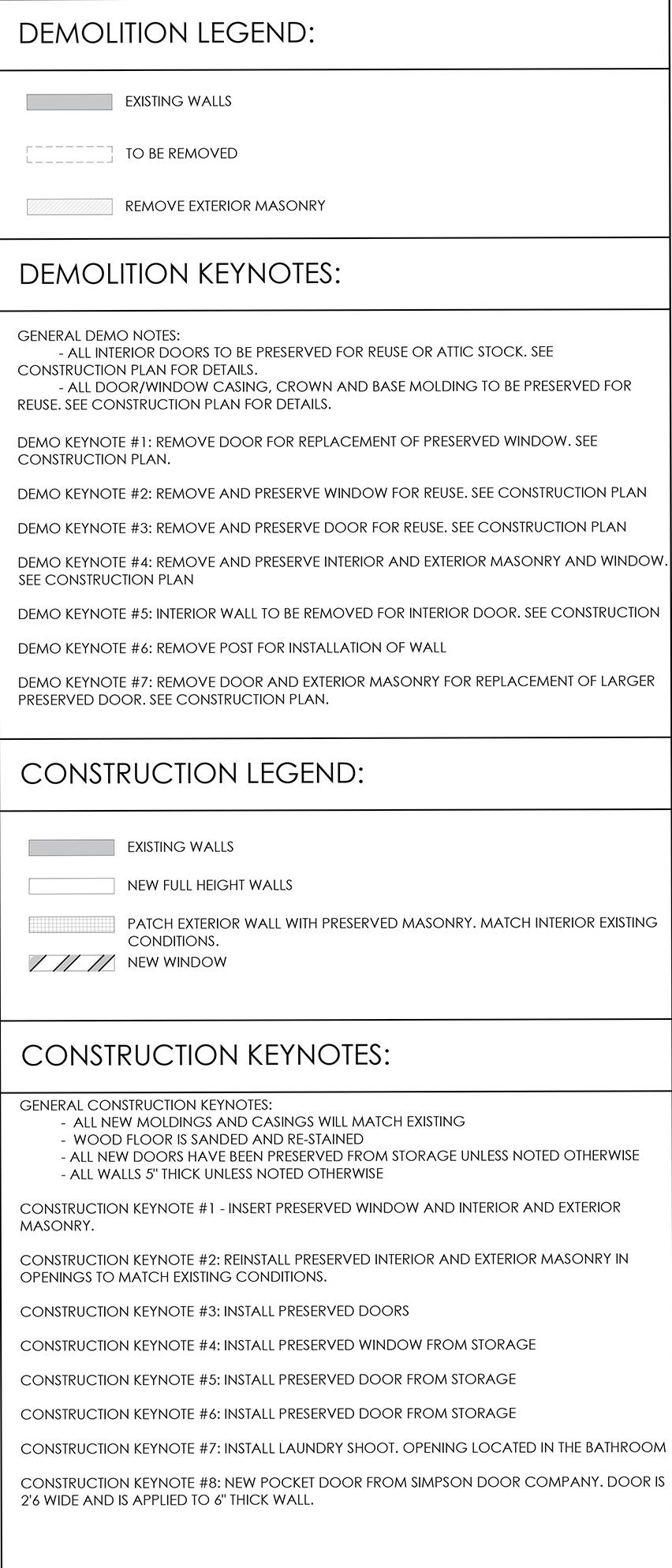









CABINETRY COUNTER TOP/ BACKSPLASH





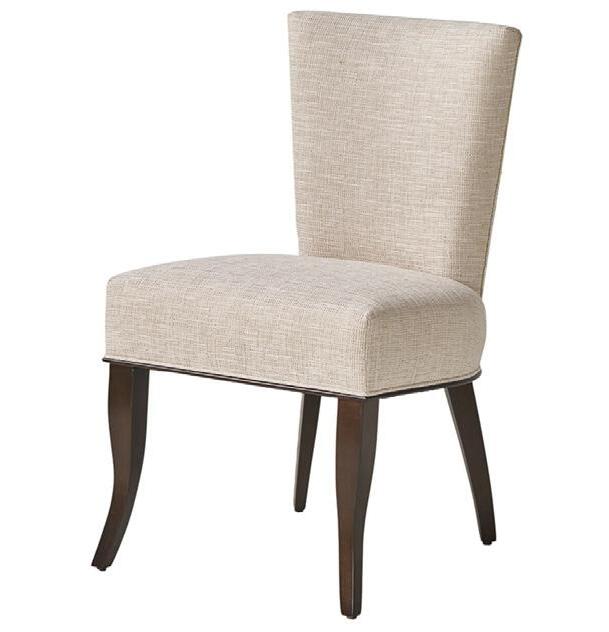







Sustainable & Thoughtful Design Features:
Zero-VOC Paint: All walls are painted with Eco Spec paint, which contains zero VOCs and emits no harmful chemicals—promoting a healthier indoor air quality.
Reupholsterable Furniture: All Kravet materials were selected with longevity in mind. They can be replaced or reupholstered in the future, allowing the original furniture pieces to be refreshed rather than replaced.
Natural Stone Countertops: Countertops are made from natural, highly durable materials that are stain-resistant and designed to last for generations.
Timeless Neutral Palette: Neutral colors were carefully selected to complement and blend seamlessly with the historical character of the home, preserving its authenticity while enhancing its timeless elegance.



ALL PLANS ARE ORIGINALLY IN 1/4”=1’-0” NTS
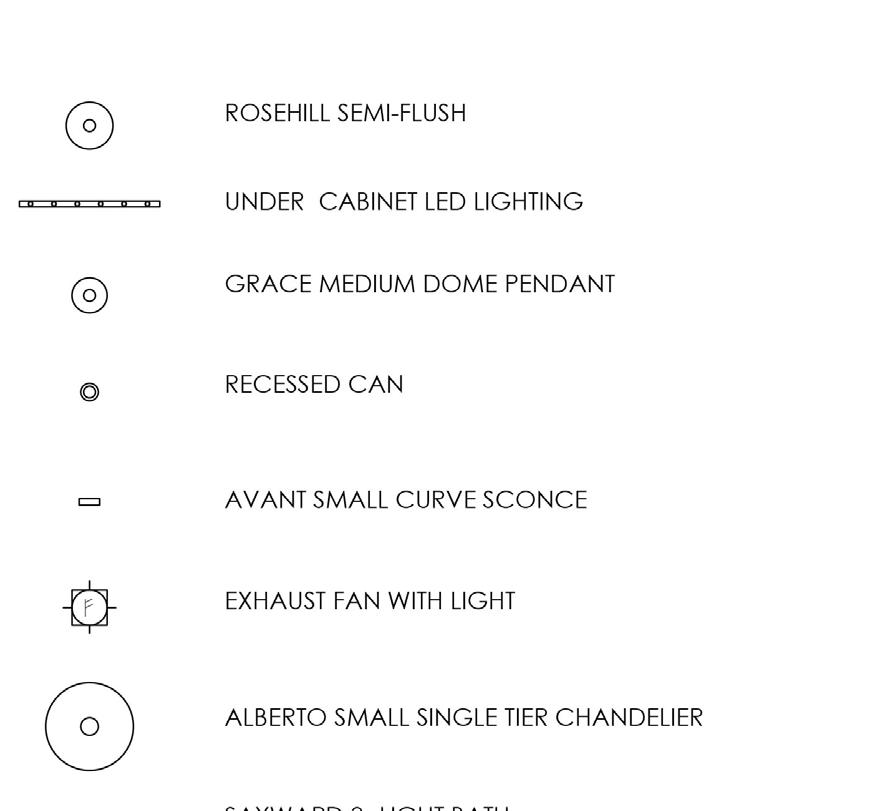



Kitchen & Home Store with a Culinary Focus
The Cook’s Closet is a thoughtfully curated kitchen and home store located in Naperville, Illinois. With a mission to help customers create a warm, inviting, and mature kitchen space, the store offers a range of products and experiences designed to build cooking confidence and inspire home chefs.
Key Features:
- Fully functional in-store kitchen designed to showcase products and host culinary events
- Private cooking classes available for individuals and small groups (1–4 guests)
- Specialty classes for couples and families, creating a fun and educational experience for all ages
- When not in use for classes, the kitchen functions as a display space and a production area for the store’s in-house made spice blends
LOCATION DEMOGRAPHICS:
-Naperville Illinois
- Population Of 149,000
- Average Household Income Of $144,000
- Average Age of 39.5
PRIMARY:
- Cookware
- Dinnerware
- Mini Appliances
- Utensils
SECONDARY:
- Spices
- Linens
- Specialty Tools
- Cooking Oils
TARGET MARKET:
- All Homeowners
- Parents
- Gifts For Homeowners And Newlyweds
SEASONAL:
- Holiday Snacks
- Holiday Gifts
- Limited Edition Mini Appliances
- Seasonal Spices
IMPULSE:
- Imported Goods
- Napkins
- Small Gifts
- Condiment Dispensers







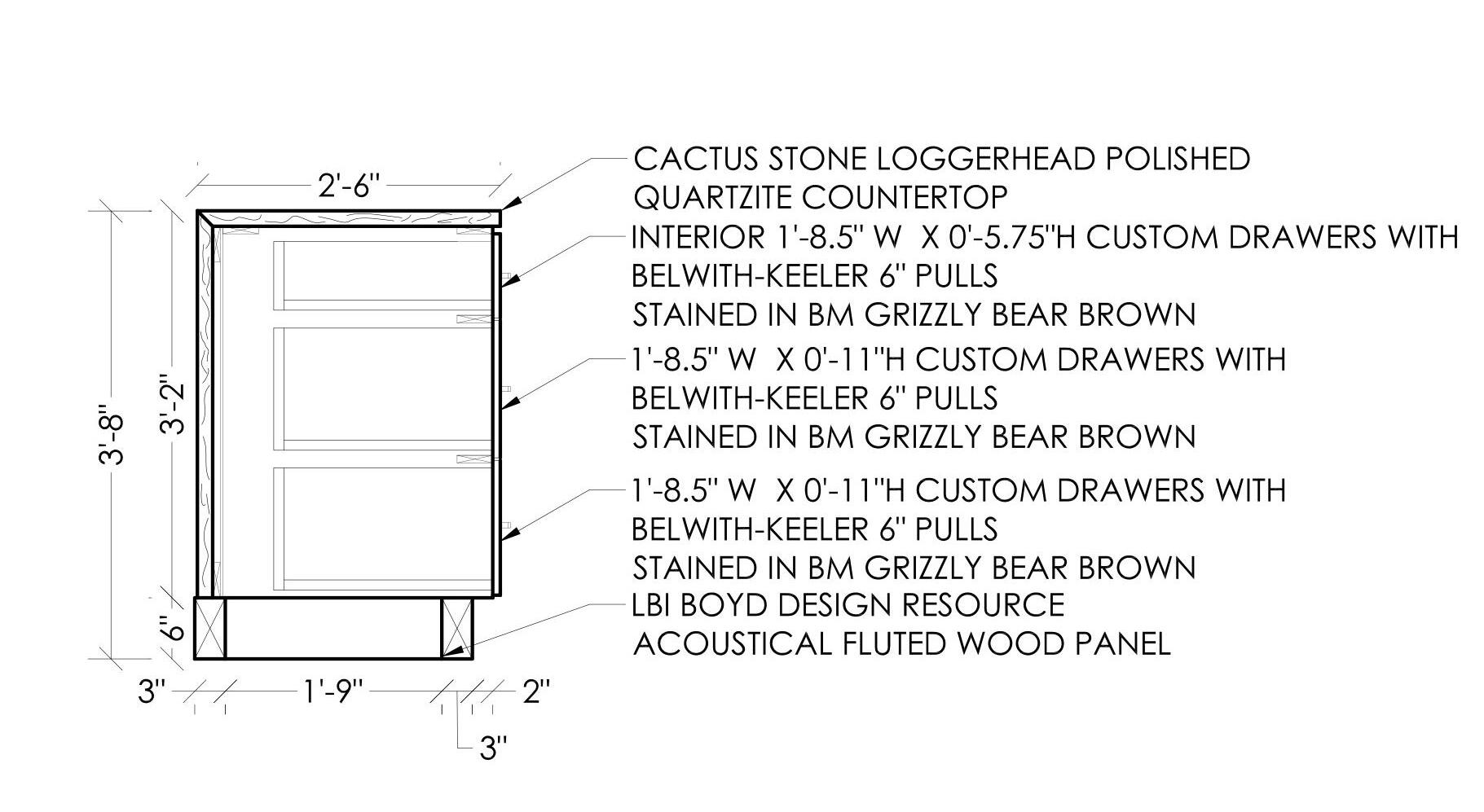




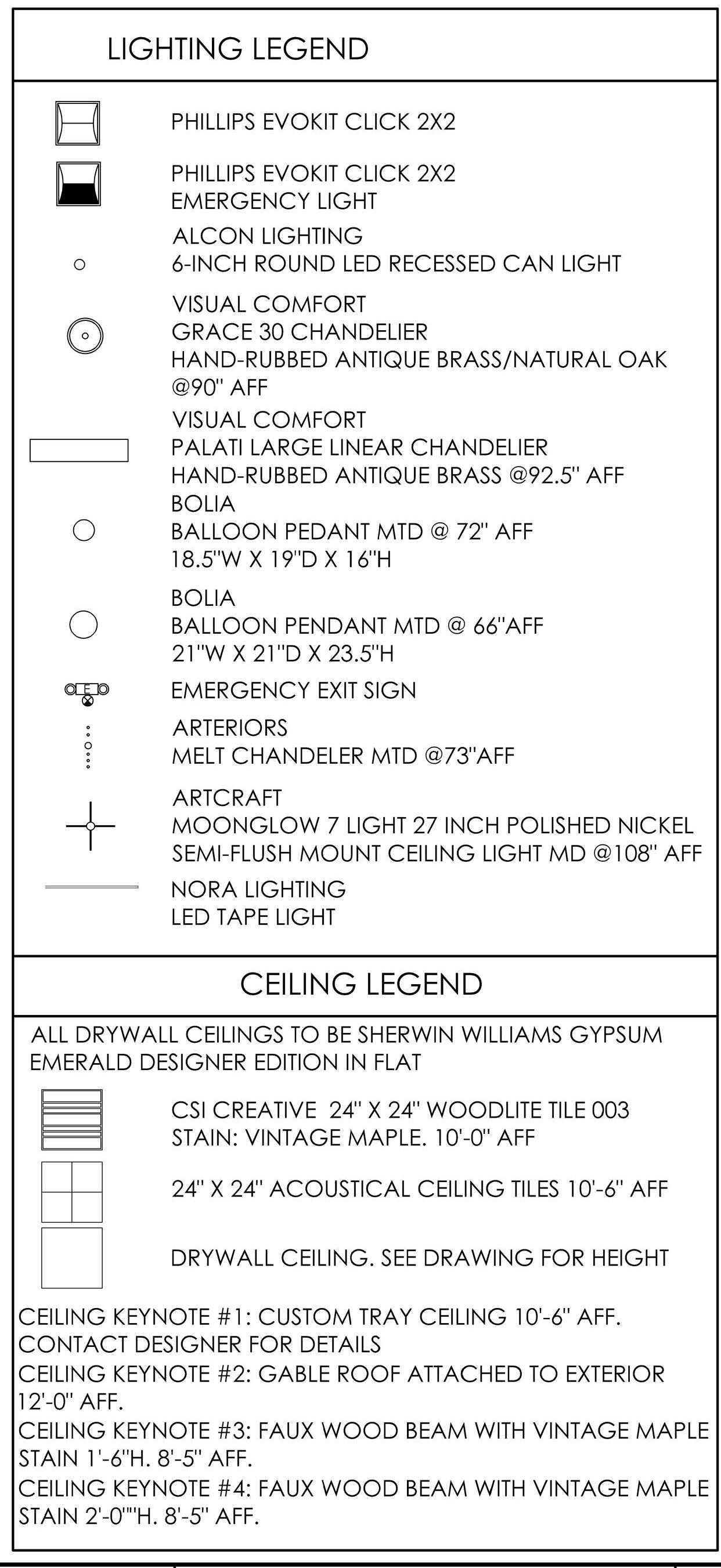
* DRAWING ORIGINALLY IN 1/8”=1’-0” NTS









- Modeled the Cook’s Closet in 3d
- Built custom shelving and tables
- Created a Custom cashwrap
- Created presentations
- Designed new layouts
-Build 3d model
-Modeled custom kitchen and laundry room
-Created 3d rendered views
- Draft Construction, Demolition, Electrical, Lighting, Ceiling and Furniture plan
- Space plan fixtures and furniture to scale
- Draw and annotate architectural details
PHOTOSHOP
- Lighting added
- Sizing changes
- Rendered in 3d
- Added people to create movement



*EXTERIOR ELEVATION 1/4”=1’-0” NTS
* CASHWRAP AND SPICE RACK ELEVATION
1/2”=1’-0” NTS






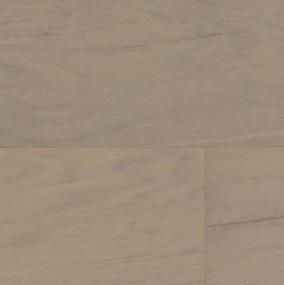

Law Office Created in Revit
Stonebridge is a thoughtfully designed two-story law office that incorporates both functionality and refined aesthetics. The building features a comprehensive program that includes private executive offices, collaborative meeting rooms, mock courtrooms for trial preparation, a law library, a fitness center, and various support spaces such as file storage, break rooms, and reception areas.
This project was entirely modeled and documented using Autodesk Revit, which enabled detailed coordination across all architectural and interior systems. Revit’s Building Information Modeling (BIM) capabilities allowed for accurate space planning, real-time 3D visualization, and seamless collaboration among design disciplines.
Custom ceiling plans were developed for each space to balance acoustic performance, lighting, and aesthetics. Using Revit’s space planning tools and scheduling capabilities, I was able to assign and calculate square footage for each room type, ensuring that the layout aligned with the client’s functional needs and building code requirements.
This project demonstrates a strong understanding of space planning, interior systems, and code compliance, as well as technical proficiency in Revit and BIM-based workflows. It reflects the ability to integrate functional requirements with aesthetic design while using digital tools to support accuracy, coordination, and professional documentation.




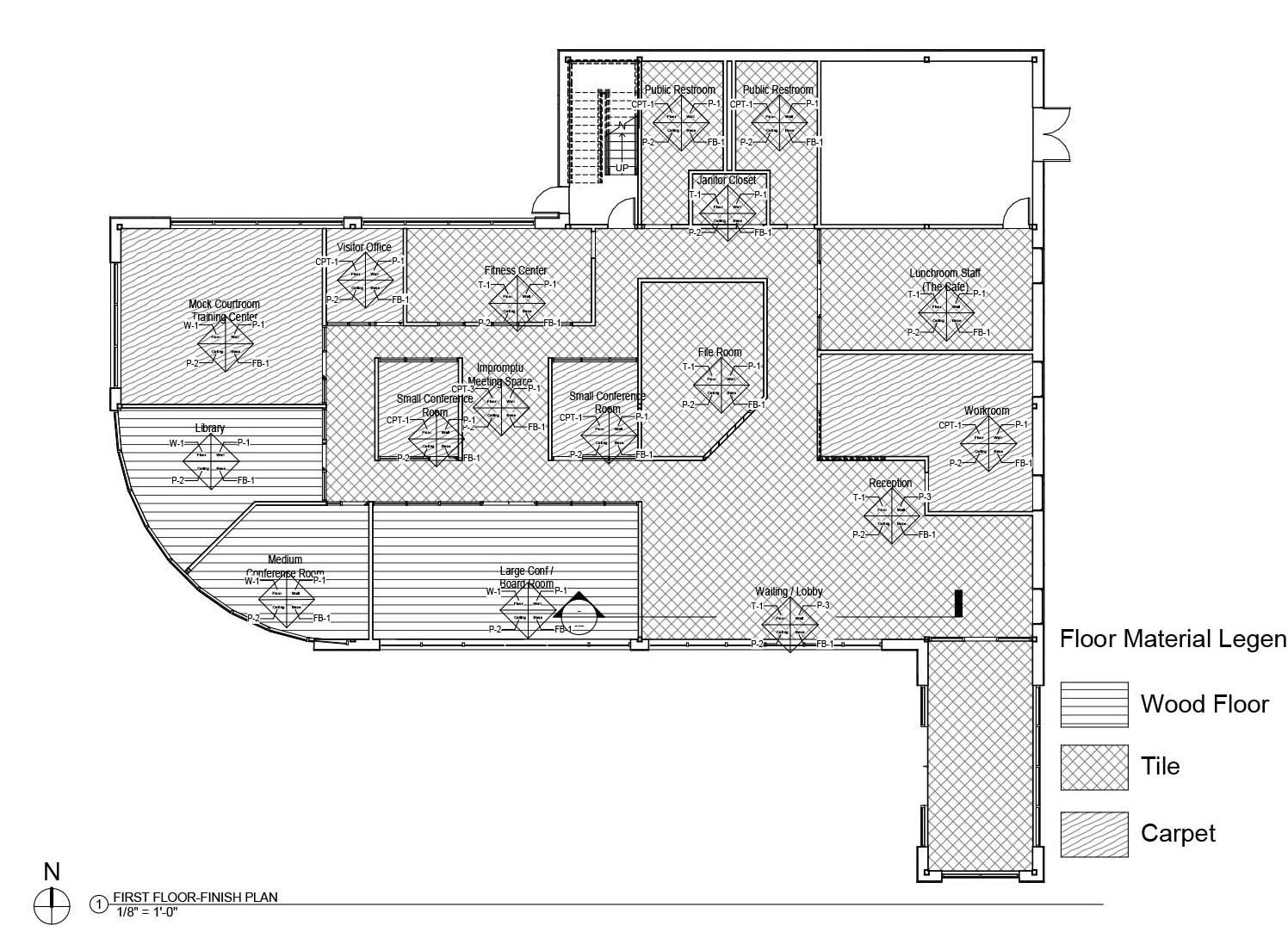
Group Project Created In AutoCAD
Completed through small group collaboration, this industrial-contemporary workspace was crafted entirely using CAD and Photoshop, blending modern aesthetics with rigorous ADA compliance, sustainability, acoustical optimization, and intuitive wayfinding. Rendered in CAD with hand-drawn annotations in Photoshop, the design features exposed steel framing, linear light fixtures, polished concrete flooring, and sustainable wood accents—creating a bold yet refined visual language.
Full ADA Accessibility
Entryways, corridors, and work areas were laid out in CAD to ensure 36” clearances throughout. Accessible workstations with adjustable desks, lever-handle hardware, and grab bars were carefully documented to meet the 2010 ADA Standards for Accessible Design.
Acoustic Comfort
CAD layouts integrated mineral-fiber ceiling tiles, fabrics, and cushioned carpet to absorb sound and minimize reverberation. Wayfinding via Ceiling, Flooring & Lighting
Circulation paths were distinguished by ceiling pattern shifts and flooring zone changes in CAD.








The Wilson Residence is a 3 story family home that was created in Chief Architect. This software allowed me to model the home with precision, incorporating architectural detailing, material selections, and construction documentation, building both the interior and exterior from the ground up. The process began with developing the structure’s overall form, including the roof, walls, foundation, and façade materials. Porches, balconies, and landscaping were used to give the design a cohesive presence on its site.
Interior development focused on thoughtful space planning, with each floor programmed for specific uses such as living, entertaining, working, and resting. Strategic attention was given to adjacency and circulation to ensure efficient flow between spaces. A detailed lighting plan was created, layering ambient, task, and accent lighting. Lighting fixtures were placed based on activity zones and spatial functions, using a combination of recessed lighting, pendants, sconces, and under-cabinet lights.
An electrical plan was developed in alignment with residential codes, including the placement of outlets, switches, GFCI-protected receptacles, and dedicated appliance circuits.
Kitchen plans included optimized appliance placement, custom cabinetry, durable surface materials, and task lighting. Bathroom layouts adhered to clearance standards, incorporated proper ventilation systems, and used moistureresistant materials suitable for wet zones. Plumbing and electrical systems were fully integrated and coordinated.
Chief Architect’s building information modeling capabilities enabled complete modeling, documentation, and visualization of the project, resulting in 2D construction drawings, 3D renderings, and fully coordinated design systems. This project demonstrates a comprehensive understanding of residential design, technical planning, and code compliance within a professional design software environment.








*DETAIL DRAWINGS ORIGINALLY IN 1/2”=1’-0”. NTS





Colaborative Kitchen Remodel in Chief Architect
The Bachman Bathroom Renovation was meticulously developed using Chief Architect, ensuring precise coordination of all elements from schematic design through construction documentation. It directly addresses Lydia Bachman’s needs in her downtown Colorado Springs bungalow—preserving its historical charm while delivering modern, accessible living.
Lydia, a retired anthropology professor living solo with her two dogs, enjoys hosting guests and values her bungalow’s historical integrity. She sought a bathroom upgrade that would accommodate her current lifestyle and support aging in place.

Client Needs:
- Barrier-free, wheelchair-accessible walk-in shower.
- Reinforced walls for future grab-bar installation.
- Wheelchair-compatible clearances around toilet, sink, and shower.
- Increased storage and durable surfaces.
- Walls were partially removed and rebuilt to create an open, navigable layout while respecting traditional room boundaries.
- A curbless, zero-threshold shower was designed with a slip-resistant floors and recessed storage niches for easy access.
- Custom molding was integrated throughout along with a custom wood vanity and cabinetry to maintain the homes character.
- NKBA guidlines met ( toilet is 18”) ( Shower 36” wide) (
The final bathroom gracefully honors Lydia’s historical bungalow while delivering an ADA-compliant, age-friendly environment. With barrierfree access, thoughtful spatial planning, safety-enhancing detailing, and generous storage, the space is beautifully functional for her current and long-term independent living in downtown Colorado Springs.
Partner Projects:
- Partner made demolition changes and shower measurements
- I created the renders and the custom vanity
- Materials were desided on together
-Both of us dimensioned and checked each others work

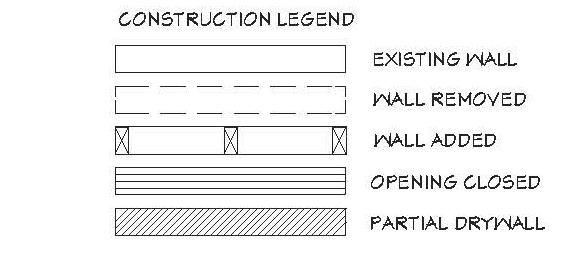


*DETAIL DRAWINGS ORIGINALLY IN 1/2”=1’-0”. NTS



A 3 Story Family Home Created in Chief Architect
The Nuamann Residence is a family-centered home meticulously developed using a CAD-to-Chief Architect design workflow. Initial floor plans were created in AutoCAD, then imported into Chief Architect, leveraging its CAD-to-Walls tool to transform 2D layouts into fully detailed 3D architectural models, complete with integrated documentation and visualization.
The process began with crafting a usable floor plan that accommodates a family of six and frequent guests, ensuring distinct zones for living while maintaining clear circulation paths. Special attention was given to acoustics and aging-inplace, with layout decisions supporting ease of movement and noise reduction.
Custom architectural elements, like built-in shelving, window seats, and partition details, were added to define spaces and provide functional storage. Interior divisions feature 36 clear walkways, optimizing flow, accessibility, and acoustic separation.
Sustainable design was integral: all finishes, including paints, adhesives, flooring, and ceiling materials, were selected for low-VOC emissions and LEED-aligned performance. A neutral-toned palette with varied material shades helps visually distinguish zones and elevation changes, reinforcing spatial hierarchy without disrupting cohesion.



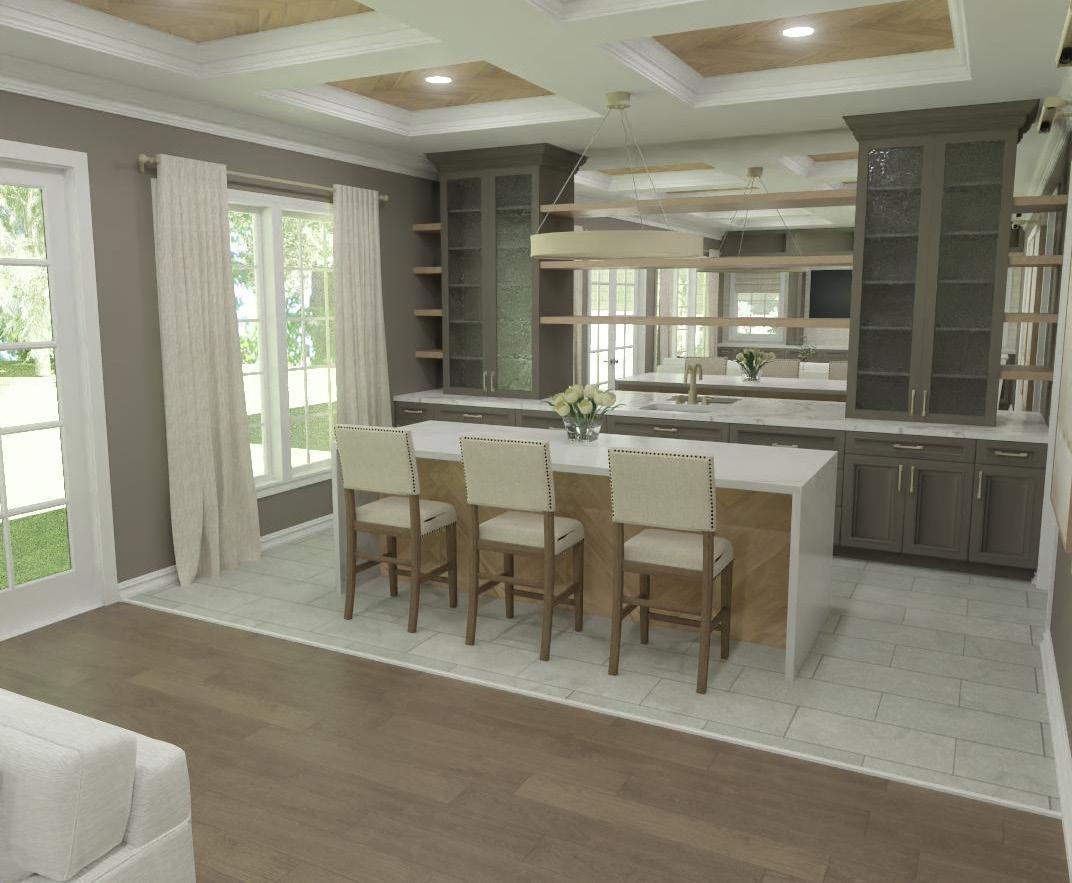


*DETAIL DRAWINGS ORIGINALLY IN 1/2”=1’-0”. NTS














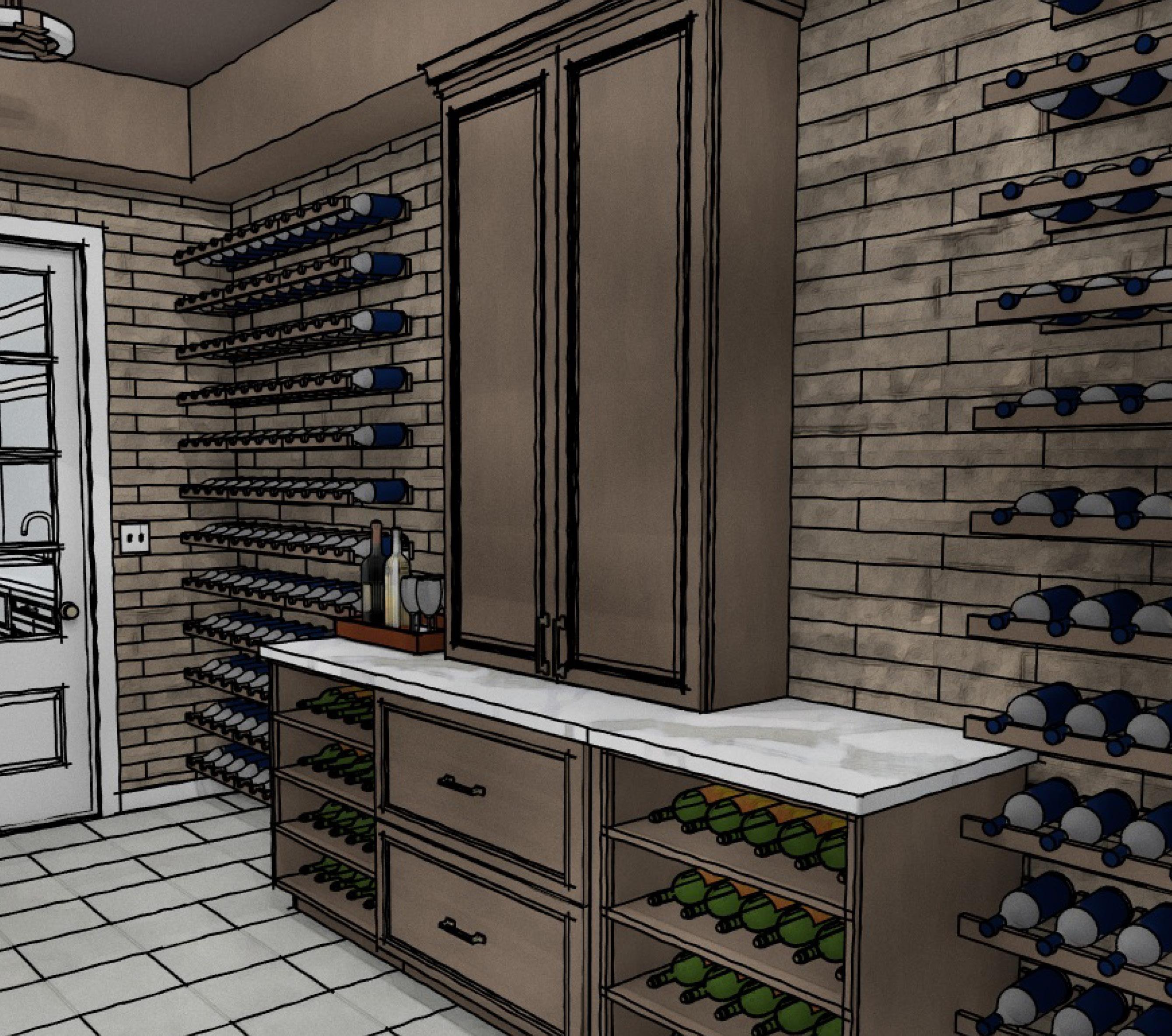







The materials palette was thoughtfully curated to create a timeless yet inviting atmosphere, perfect for a large family home centered around hosting and gathering. Textures and finishes were selected for both their durability and visual warmth. Neutral tones provide a classic foundation, while tactile elements,such as natural stone, soft woven textiles, and richly grained wood, enhance the layered, sophisticated aesthetic. All fabrics and wallcoverings specified are from Kravet, chosen for their exceptional quality, performance, and longevity within a high-traffic family environment.
Furnishings were selected to balance comfort with a refined, tailored look. Soft, upholstered pieces offer ample seating for both intimate family moments and large gatherings, while sculptural accent tables and timeless casegoods add visual interest and functional elegance. Each piece was chosen to harmonize with the home’s architectural detailing, contributing to a cohesive and welcoming interior. Special consideration was given to scale, ensuring each furnishing supports both day-to-day family life and larger entertaining needs.
Lighting throughout the home was sourced exclusively from Visual Comfort, bringing a sense of understated luxury and craftsmanship to each space. These fixtures not only provide practical illumination but also serve as sculptural focal points that enhance the architectural character of each room. From statement chandeliers to refined sconces and pendants, the lighting selections layer beautifully with the materials and furnishings to create warm, ambient, and versatile environments tailored to hosting.











Morgan Lazarz is a graduate from the College of DuPage and has received her Associates Degree in Interior Design along with an interior design Computer Applications Certificate. Through her education, class work, and internship, Morgan has reached proficiency in space planning, material selection, computer software, and 3d rendering. She excels at Autodesk AutoCAD and Revit, SketchUp, Enscape, Chief Architect, Adobe Photoshop and Indesign. Morgan is passionate about residential design, and through her internship, she is gaining additional experience in residential design, along with kitchen and bath.