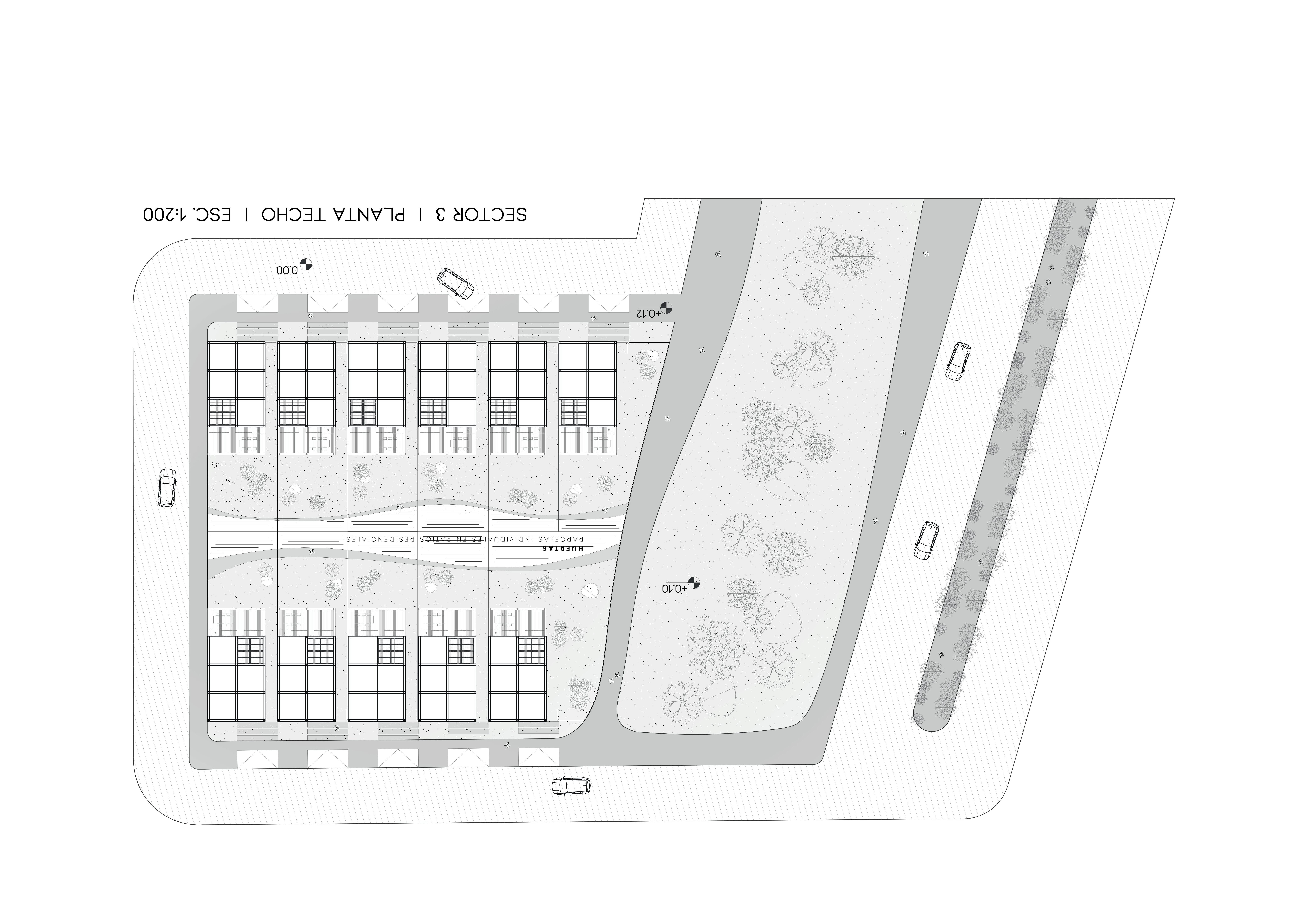

contents.
0.0 CURRICULUM VITAE
0.1 ACADEMIC ACTIVITIES

0.2 WORK EXPERIENCE
1.0 ACADEMIC PROYECTS

MORENA MIGLIORELLI
Training in Interior Design I Ana García, NOOK Arch.
Training in Interior Design and home renovation I Colombo and Serboli Architecture (CaSA).
Training in UX-UI Design I CODER House.
Graduated from the National University of Rosario
Title: Architecture, Planning and Design.
Training and education in BIM Revit.
/ 26 YEARS OLD
MORENA MIGLIORELLI
Training and education in 3D Max
/ ROSARIO, ARGENTINA
/ 27 YEARS OLD
/ ARCHITECT AND INTERIOR DESIGNER
/ ARCHITECT AND INTERIOR DESIGNER
Secondary education in Oriented Teaching School
246
Title: Bachelor of Economics and Administration.
International certification at Cambridge University
First Certificate Exam I English Language, level B2.
Architect and Graphic Designer, specialized in Interior Design.
I´m Morena, passionate about the world of design, graduated in Architecture with a specialization in Interior Design, Branding and Visual Identity.
Proactivity
In recent years I have gained experience undertaking various impactful projects that reflect both my aesthetic, visual and functional interests as well as the versatility to combine my skills and knowledge.
Passionate about design and communication in all its forms, from the first visual impact on digital platforms, to the preparation of packaging and brochures, transforming services into experiences.
In the construction area, both in Architecture and Interior Design, I am very precise both in the design instance and when documenting a project, guaranteeing a smooth action plan, a functional design and an efficient materialization of it.
Creative and critical eye
Passionate about new challenges
Conscious, comprehensive and functional project design
Accuracy in project design and documentation
Planning and organization
moremiglio@gmail.com
/morena-migliorelli/
INTERESTS work experience.
2022 - 2023
5 MONTHS
Chamana Comunication I Barcelona, Spain. Rebranding, graphic design and content programming for social networks.
2020 - 2022
2 YEARS
ESPACIO SVA I Rosario, Argentina.
Semi-Senior Architect in an Architecture and Interior Design studio.
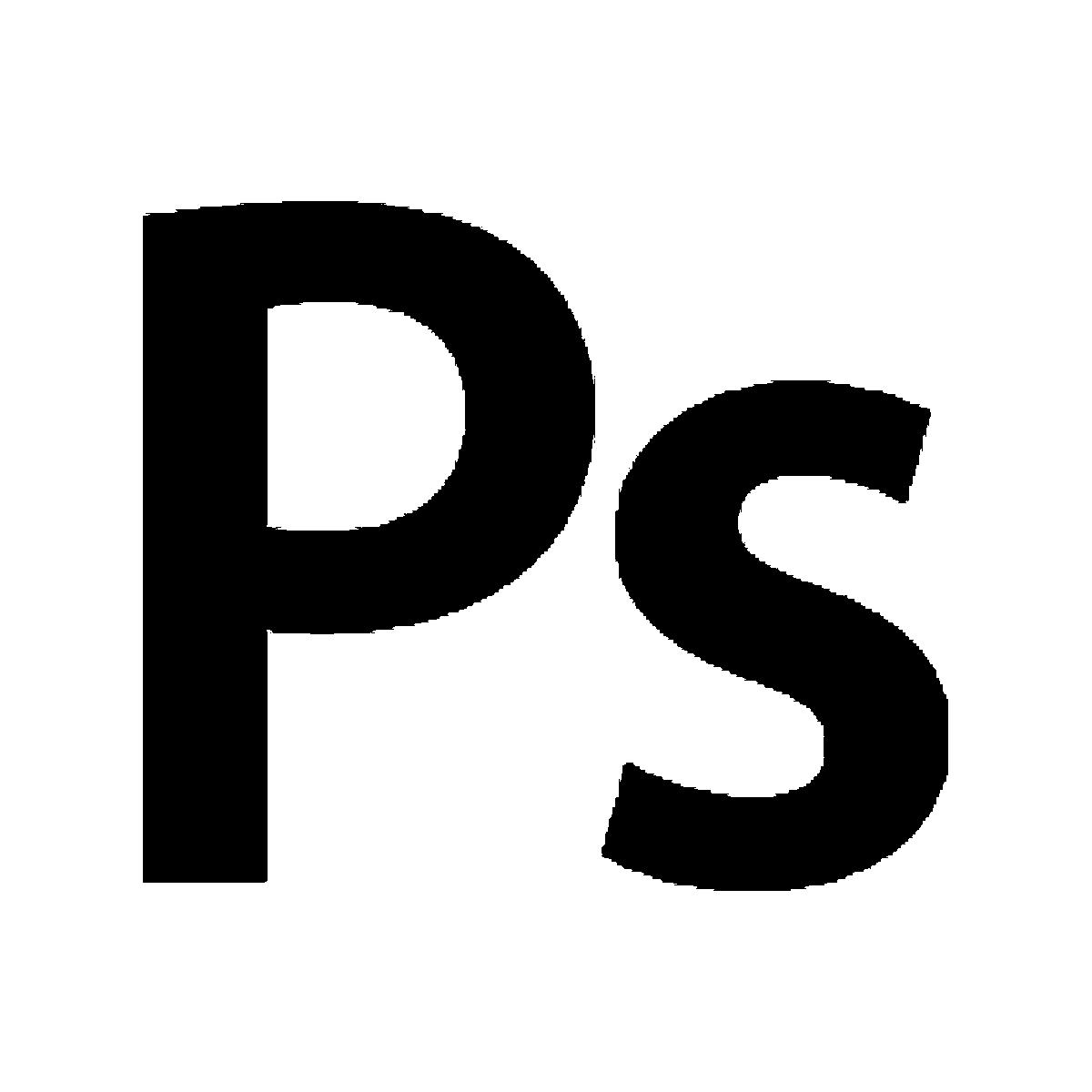
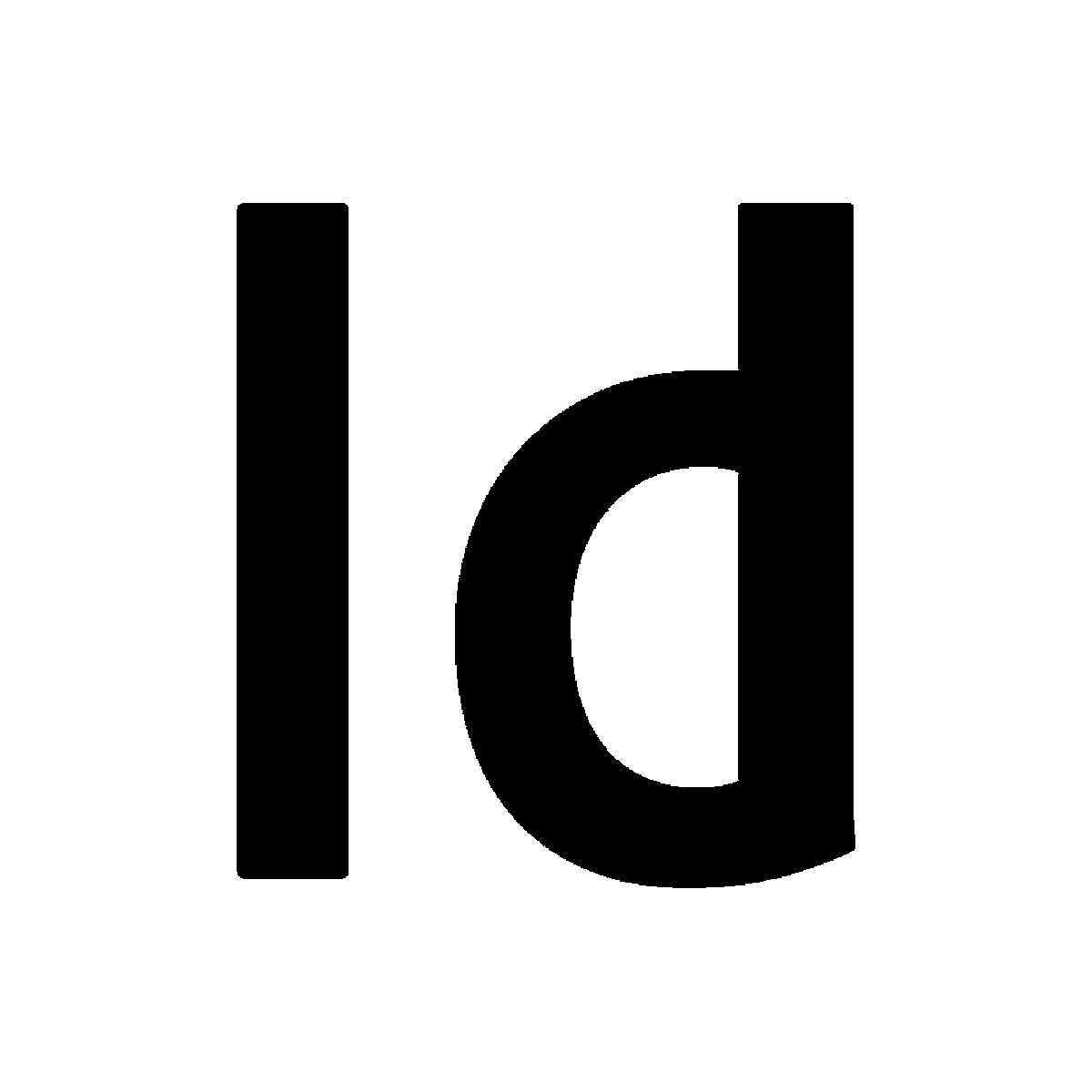

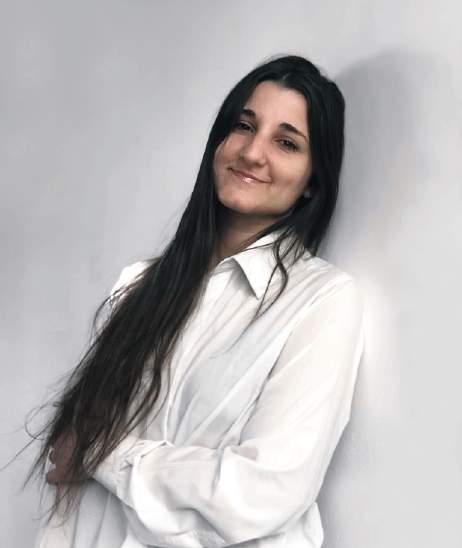
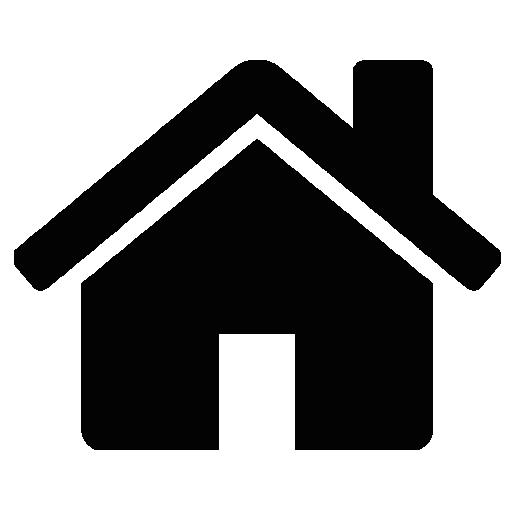

2019 - 2020
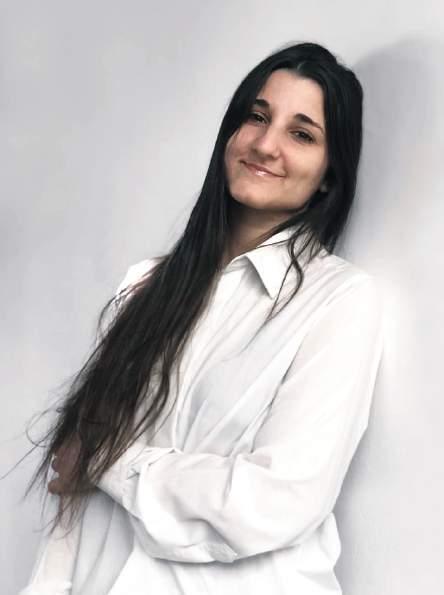
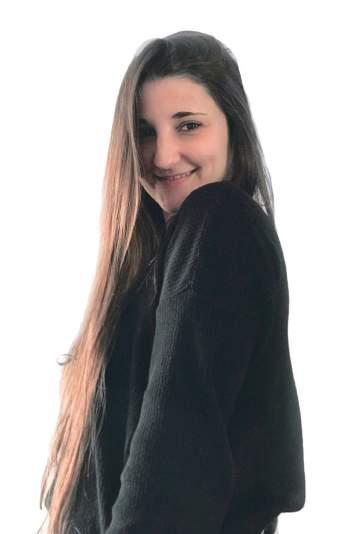
10 MONTHS
Junior Architect in Architecture studio.
2019 - 2023
TIZA Creative Studio I Rosario, Argentina.
Founder and leader of a creative studio of graphic design, Branding and commercial Visual Identity.
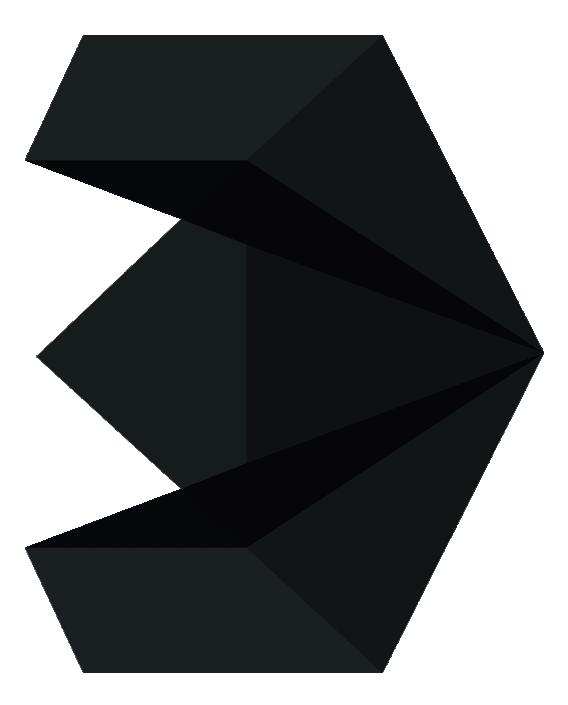
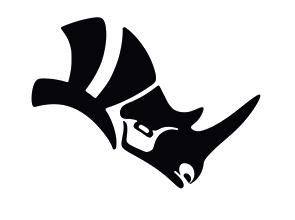
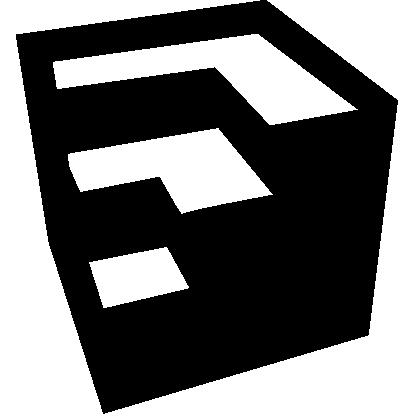
2019 - 2023

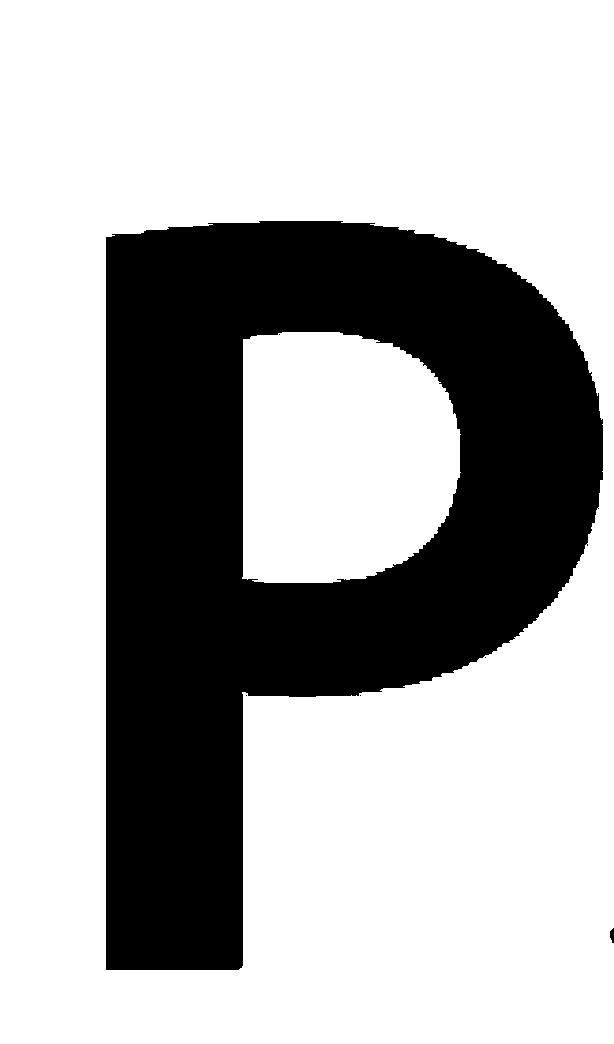
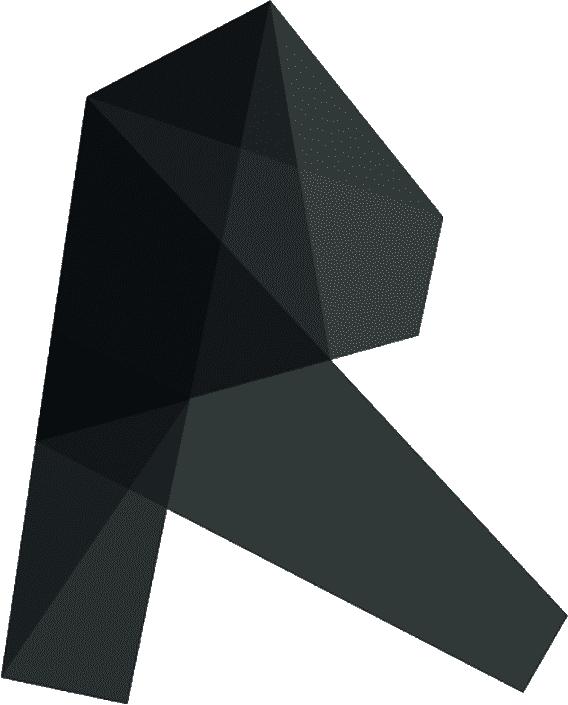
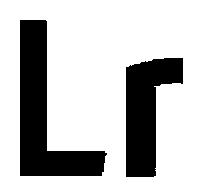
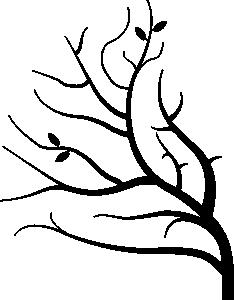
4 YEARS 4 YEARS
Freelance advisory, project and project management services for Interior Design and Architecture.
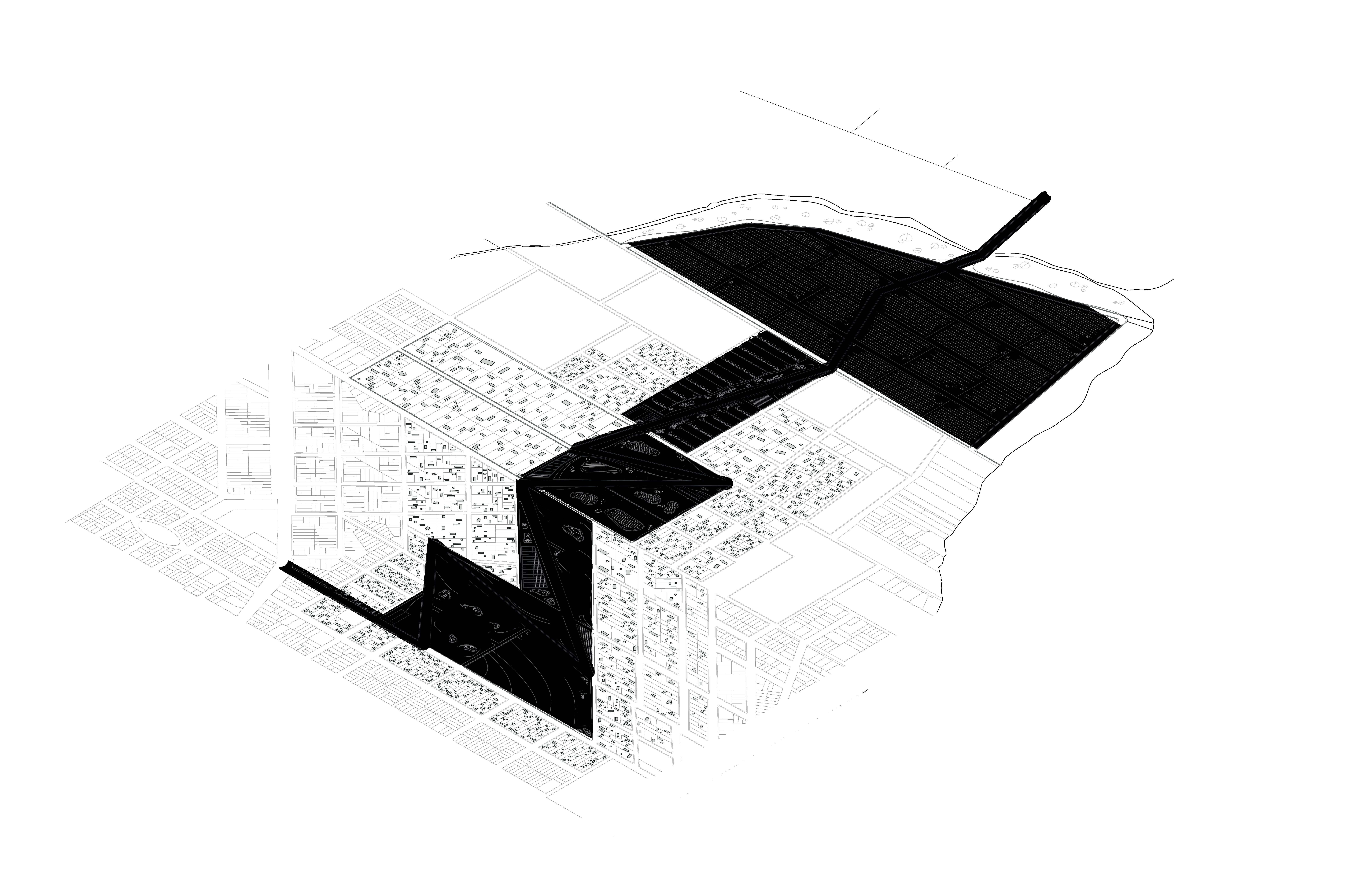
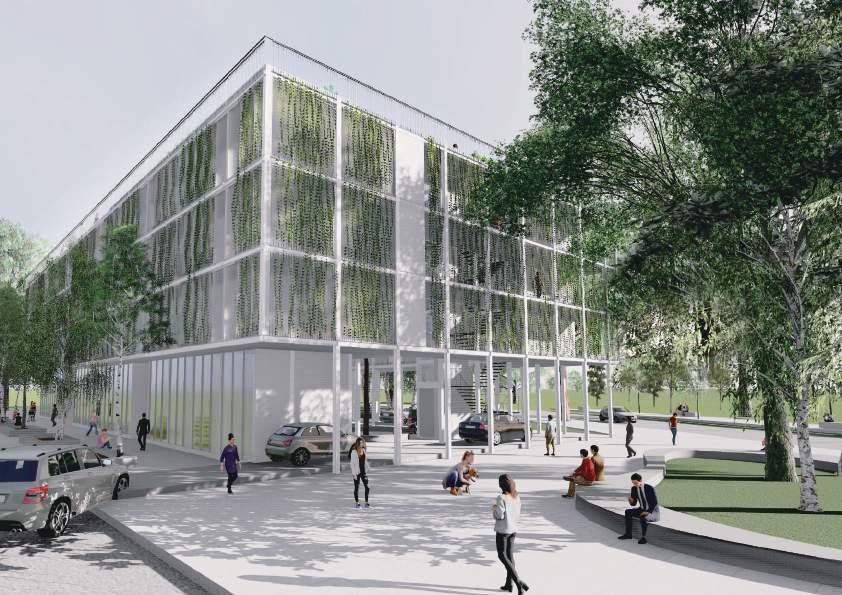
housing complexes PUEBLO ESTHER, Argentina

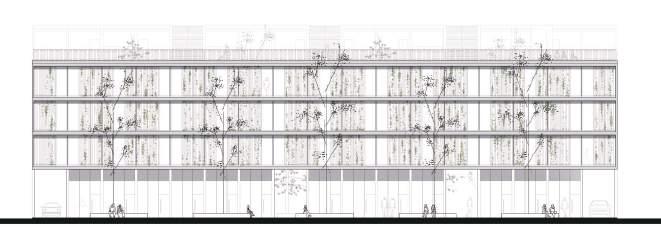
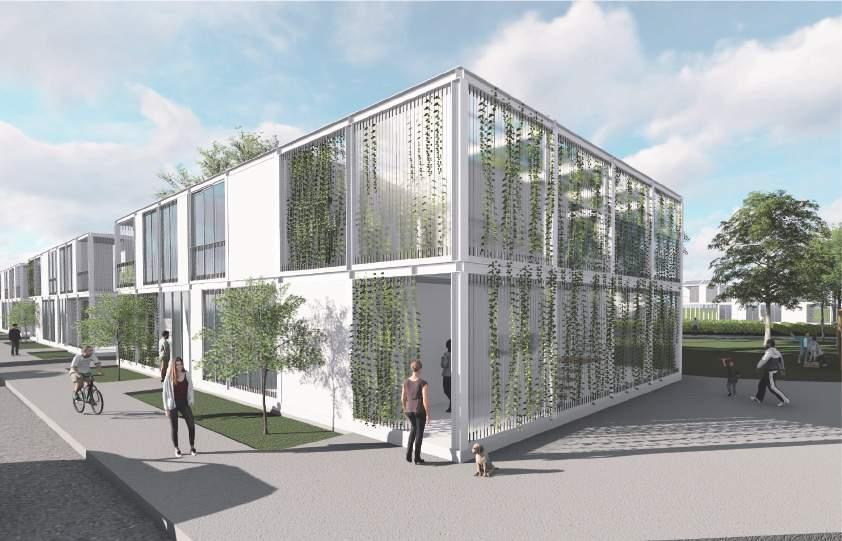
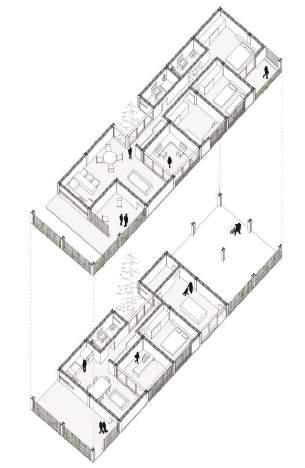

PUEBLO ESTHER, Argentina MODULE 2
housing complexes



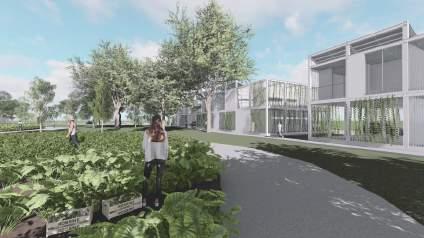
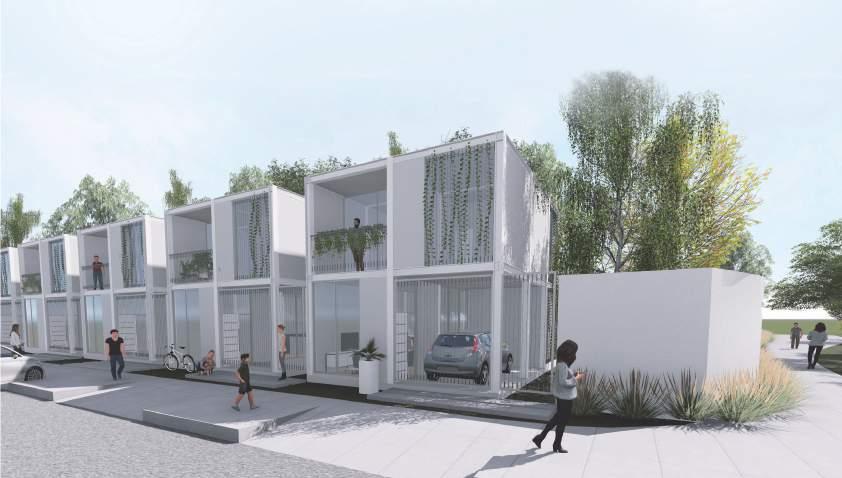

housing complexes PUEBLO ESTHER, Argentina

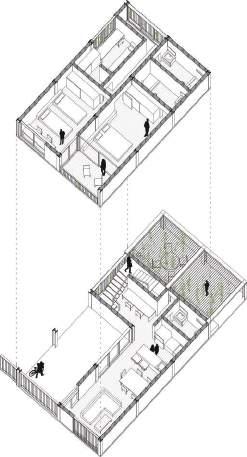

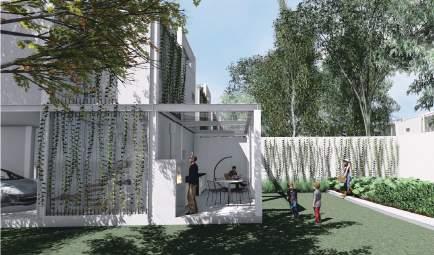
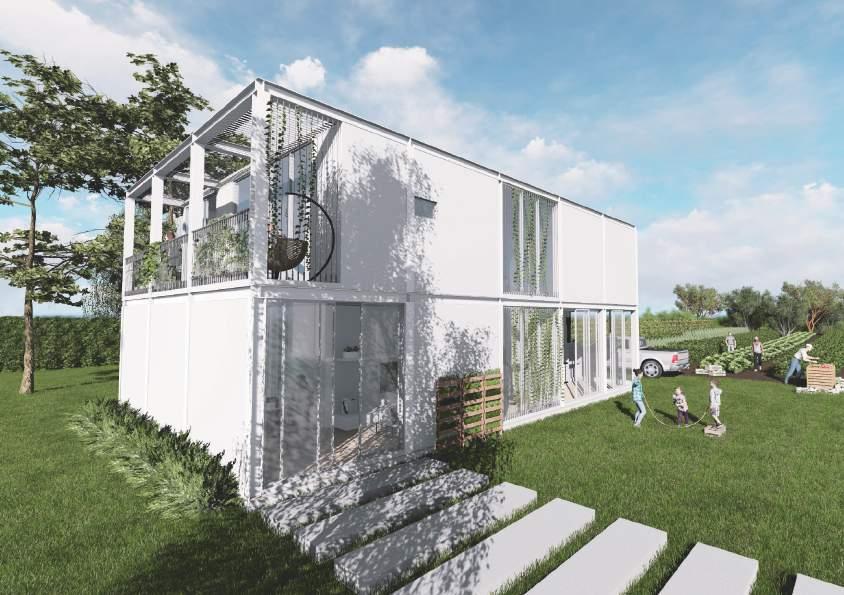
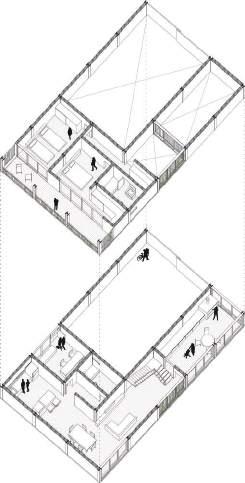
housing complexes
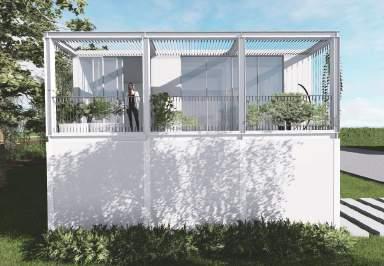


PUEBLO ESTHER, Argentina MUEBLE 1
MODULE 4

PROJECTS PROFESSIONAL
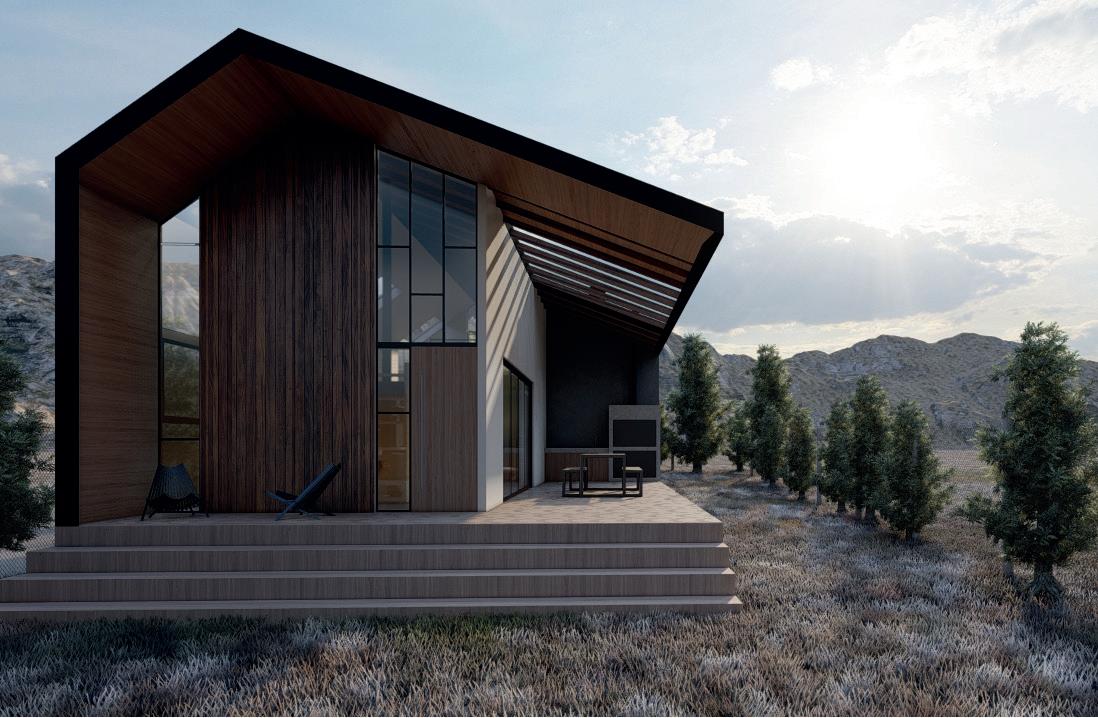
SSH proyect


SUSTAINABLE SNOW HOUSE I Bariloche, Argentina
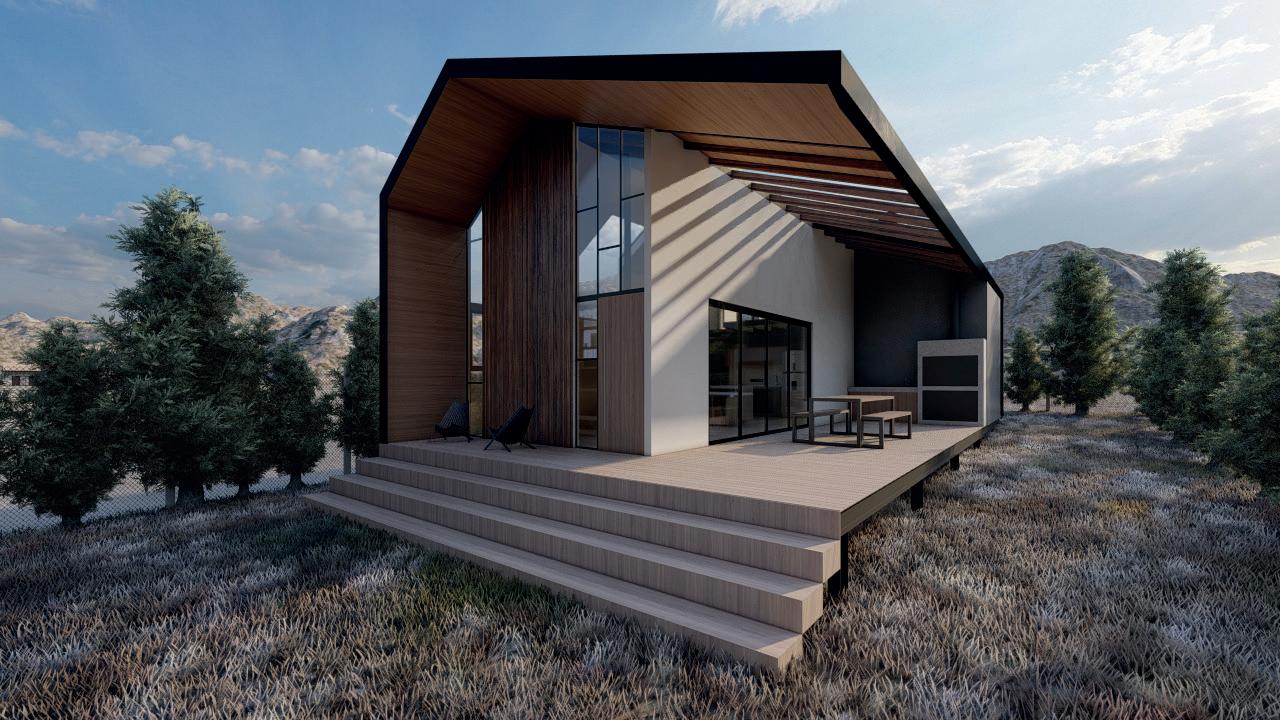
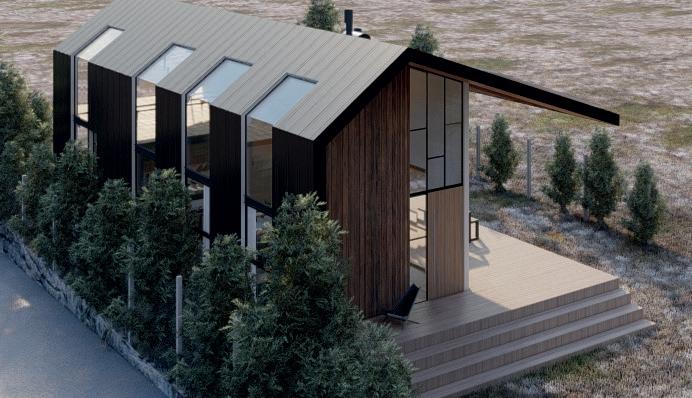
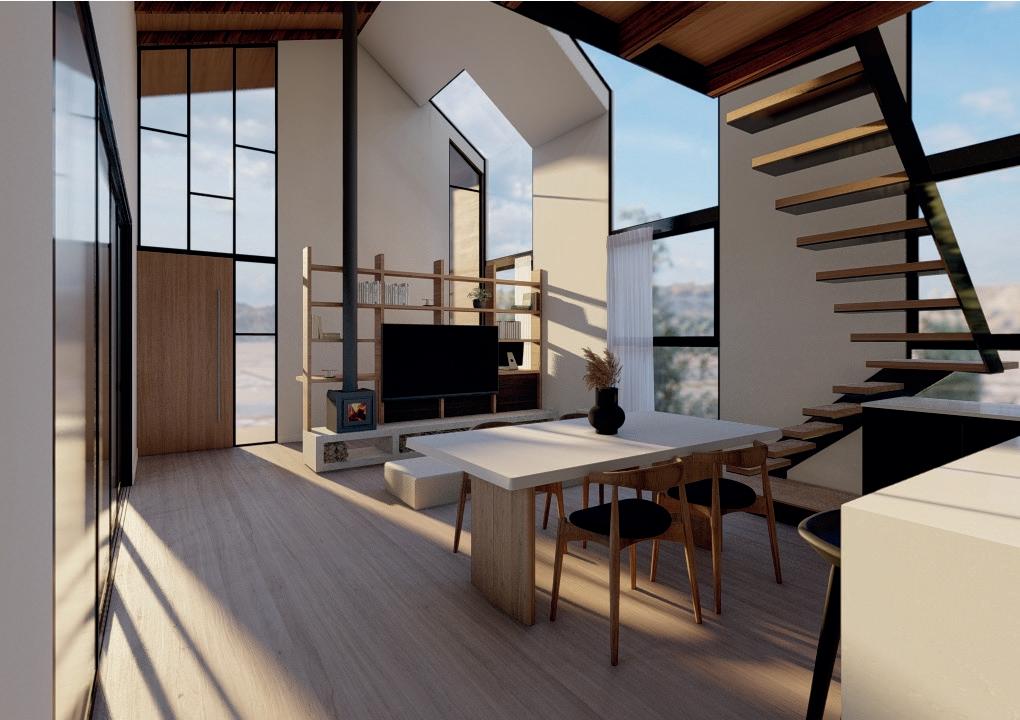
SSH proyect
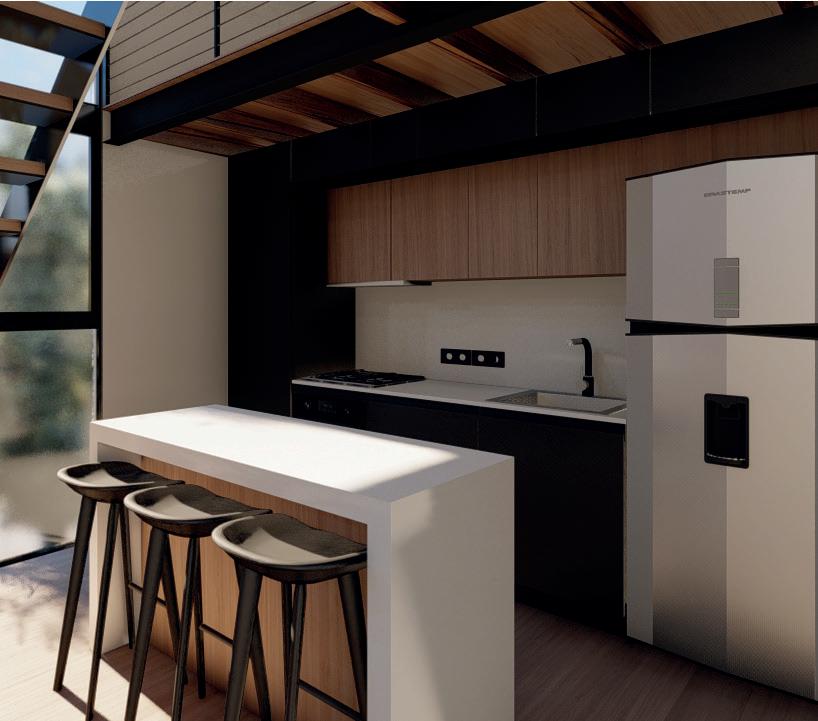
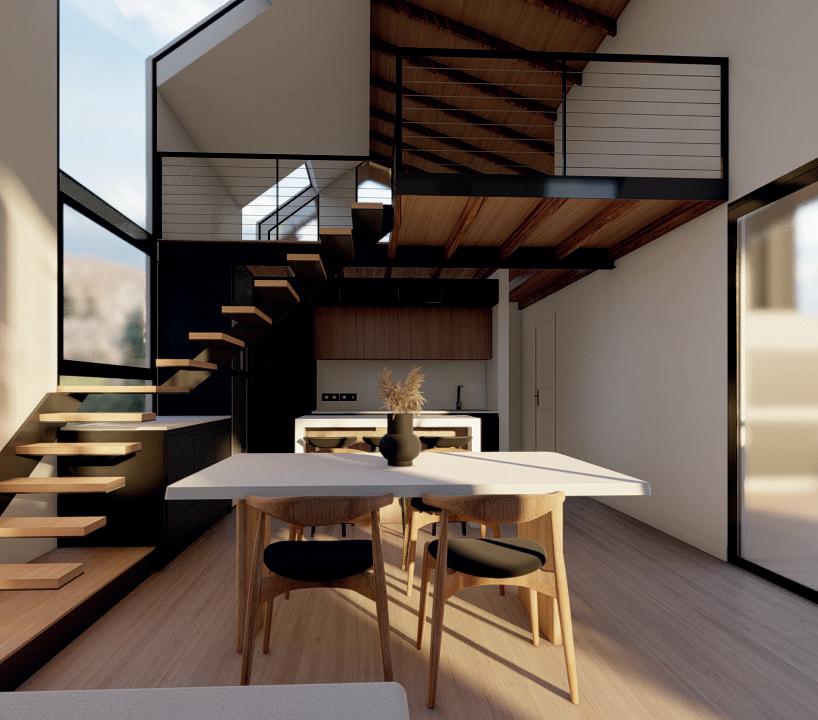

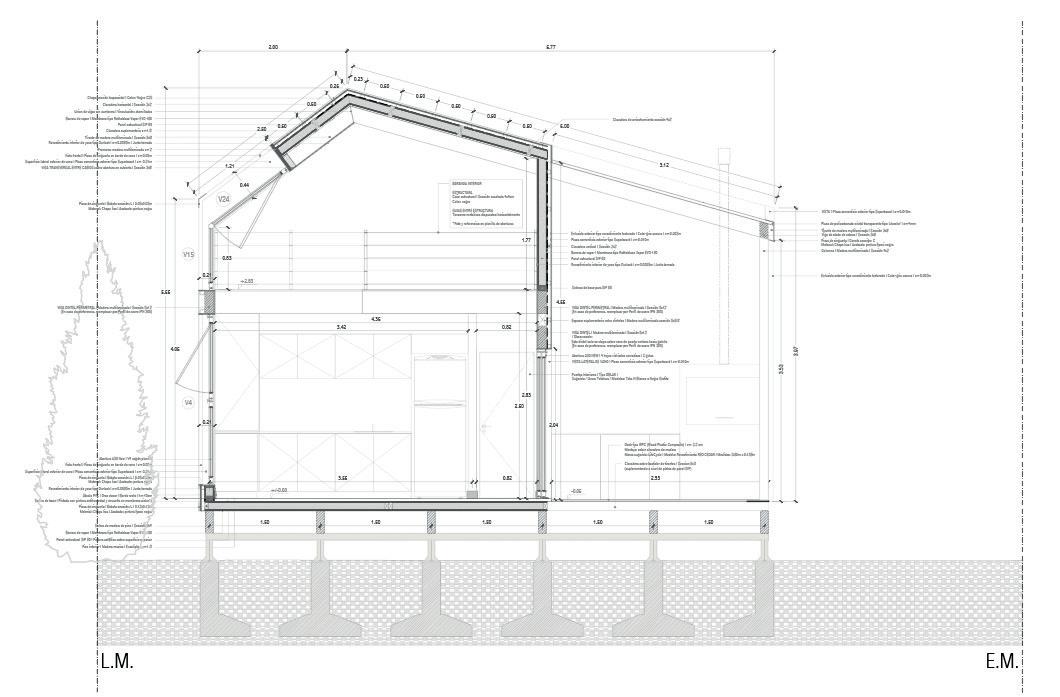
SUSTAINABLE SNOW HOUSE I Bariloche, Argentina
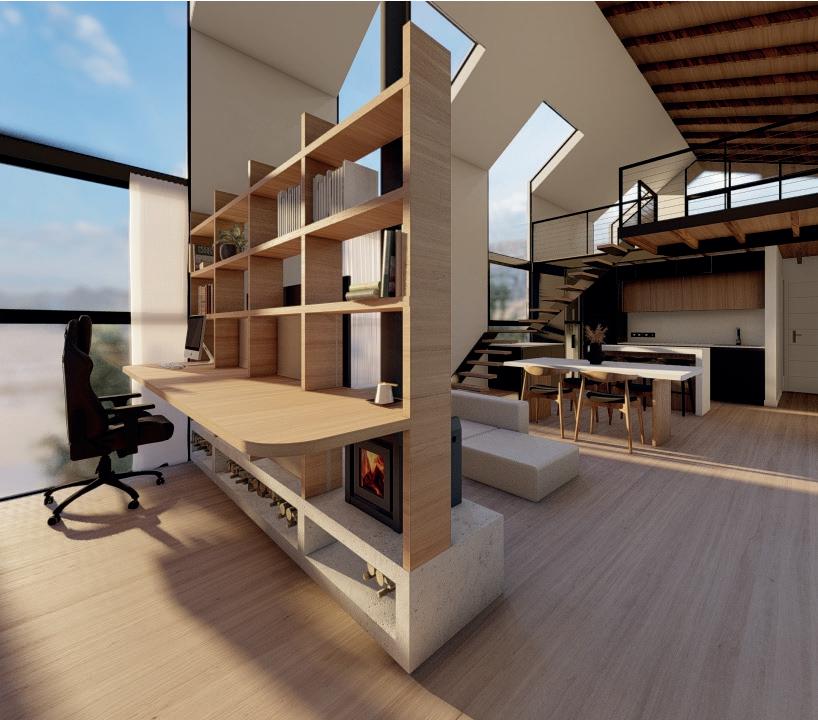
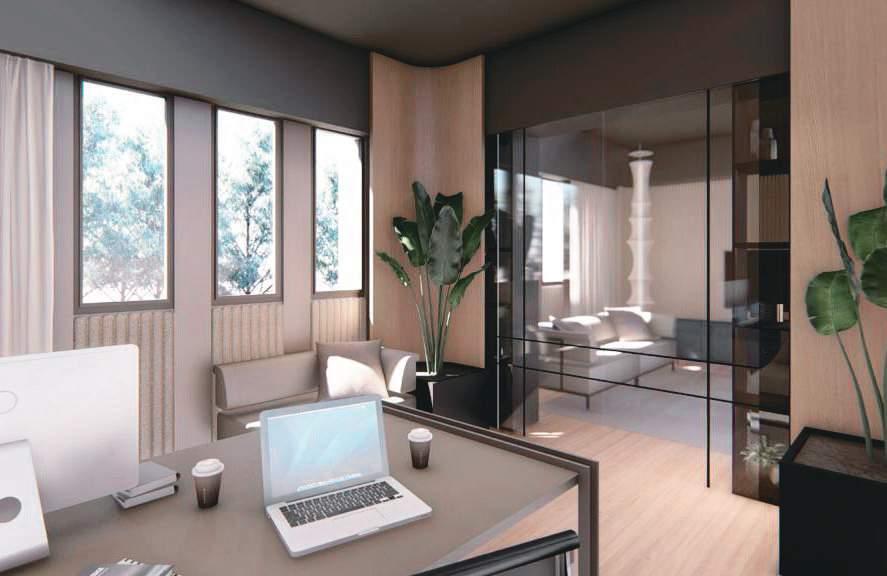
corporate disign
INTERIOR DESIGN PROJECT in dependency relationship

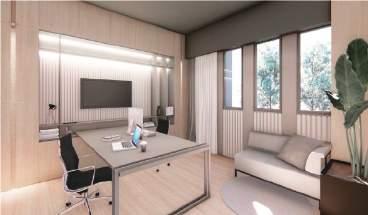
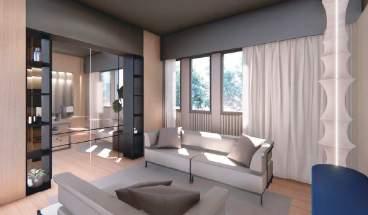
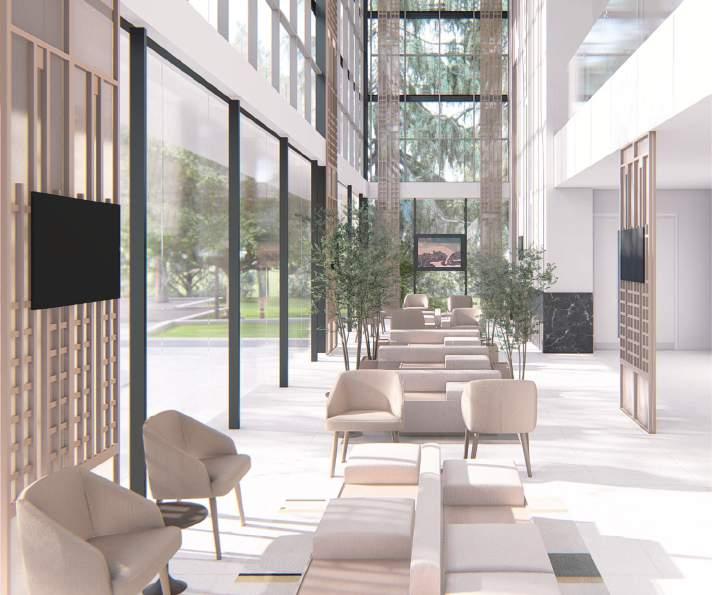
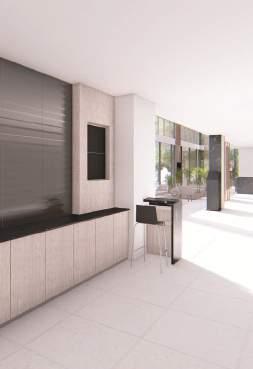
entrance hall
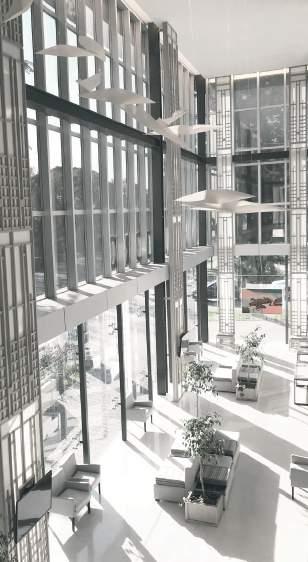
MEDICAL CENTER GO Funes
Interior Design Project in dependency relationship

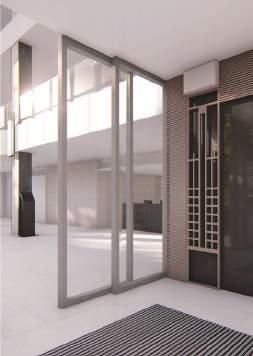
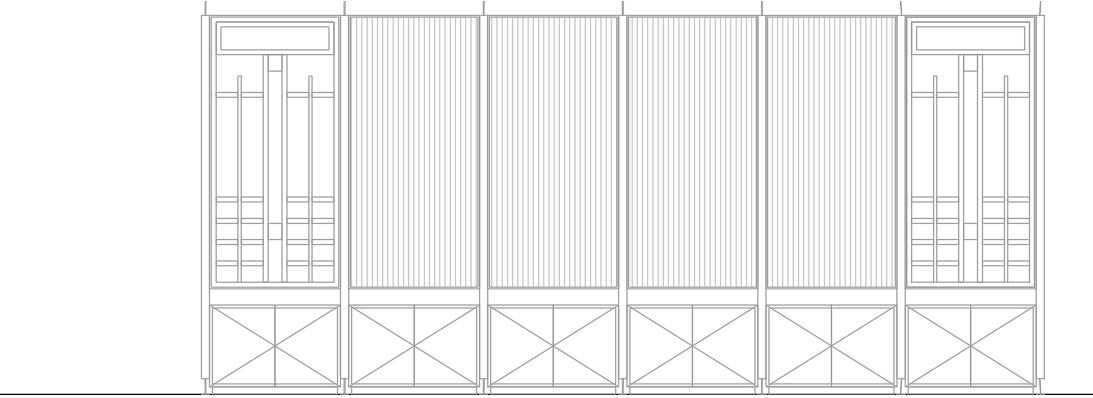
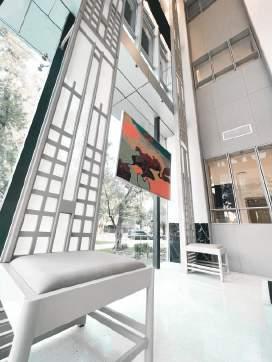

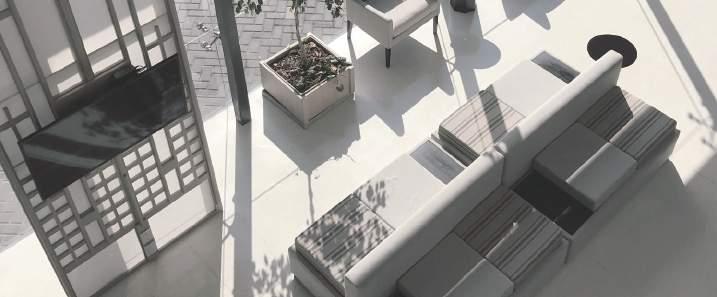
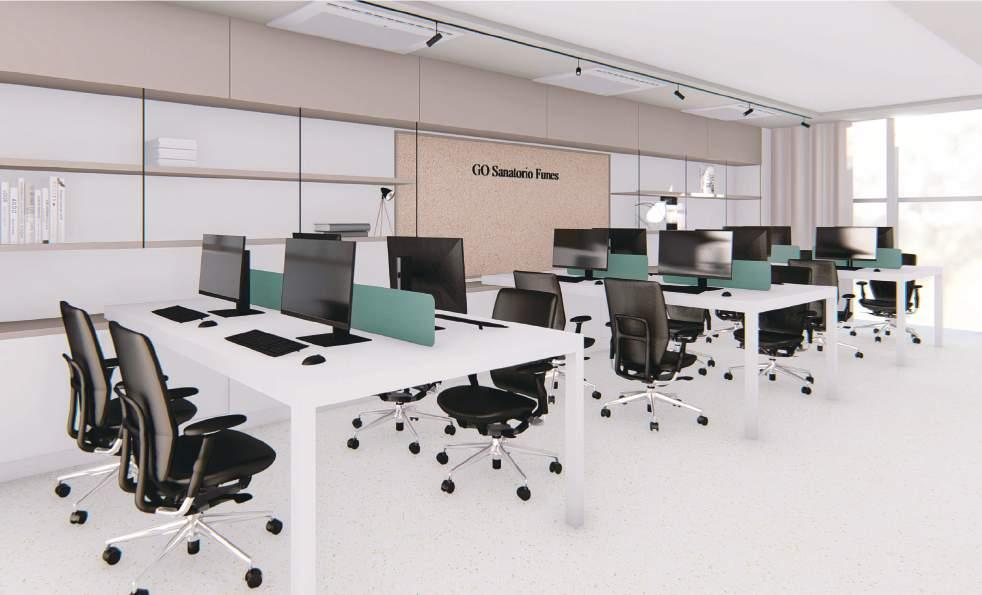
corporatedesign
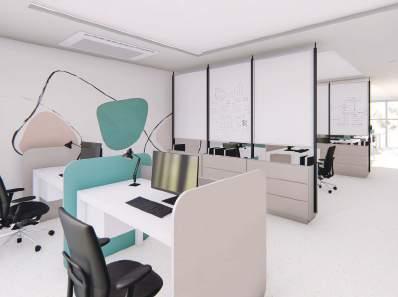

MEDICAL CENTER GO Funes
Interior Design Project in dependency relationship
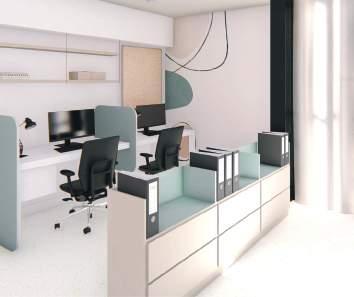
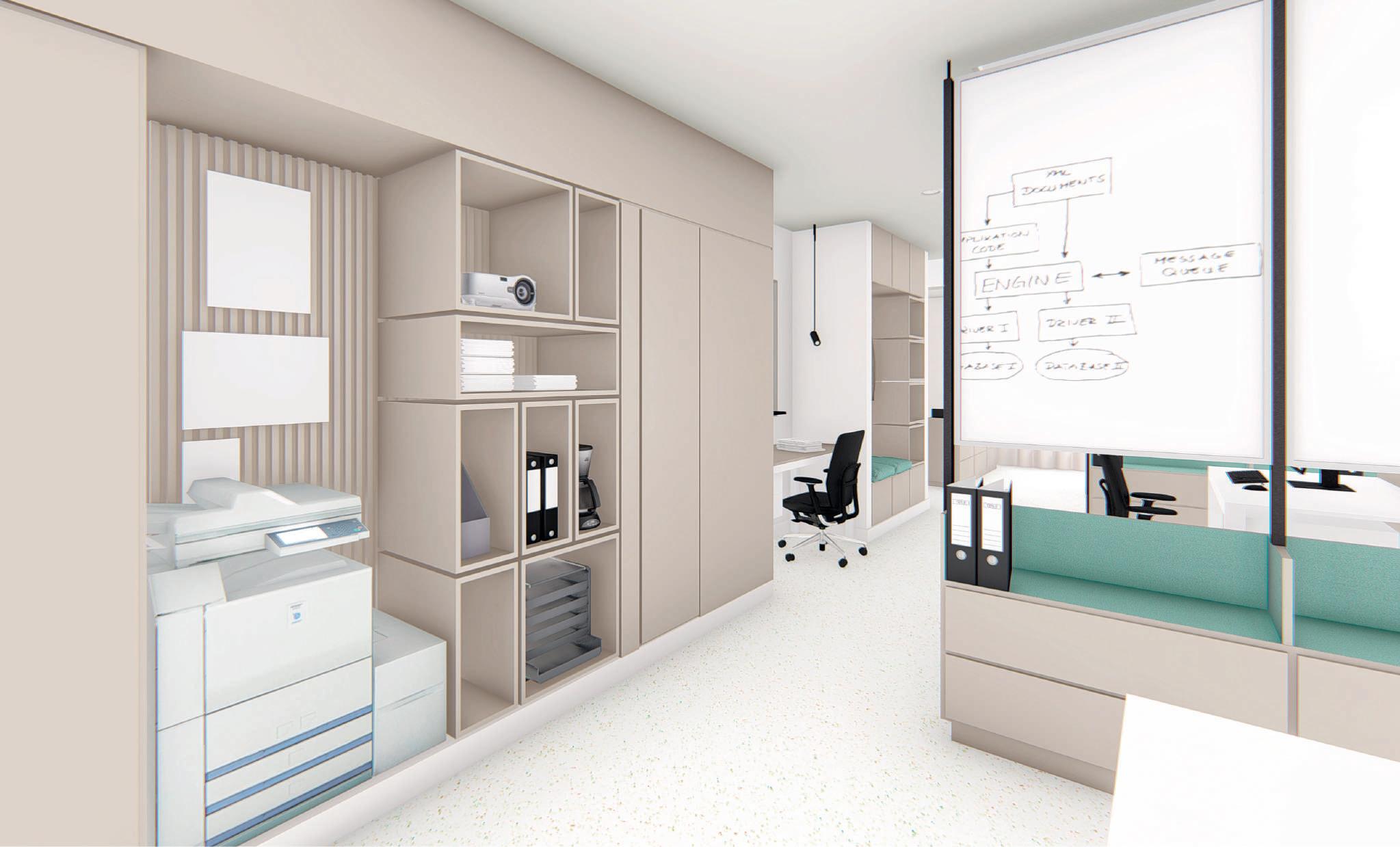
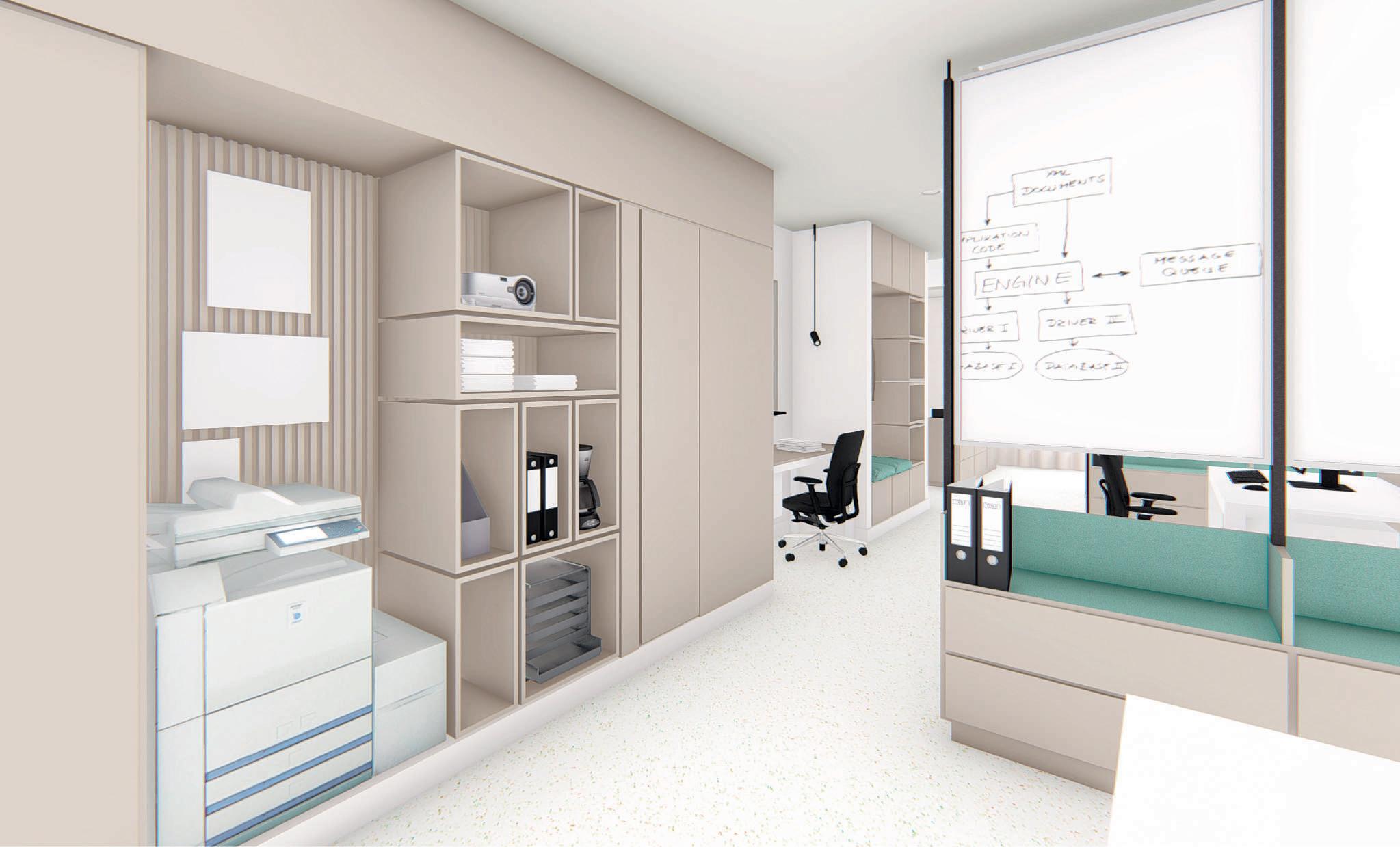
corporatedesign


MEDICAL CENTER GO Funes
Interior Design Project in dependency relationship

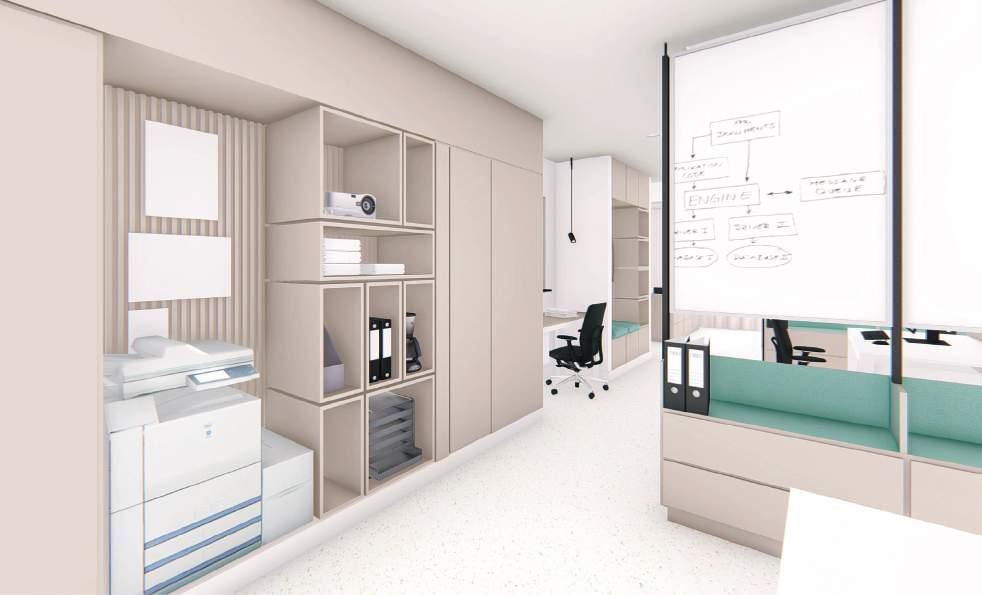
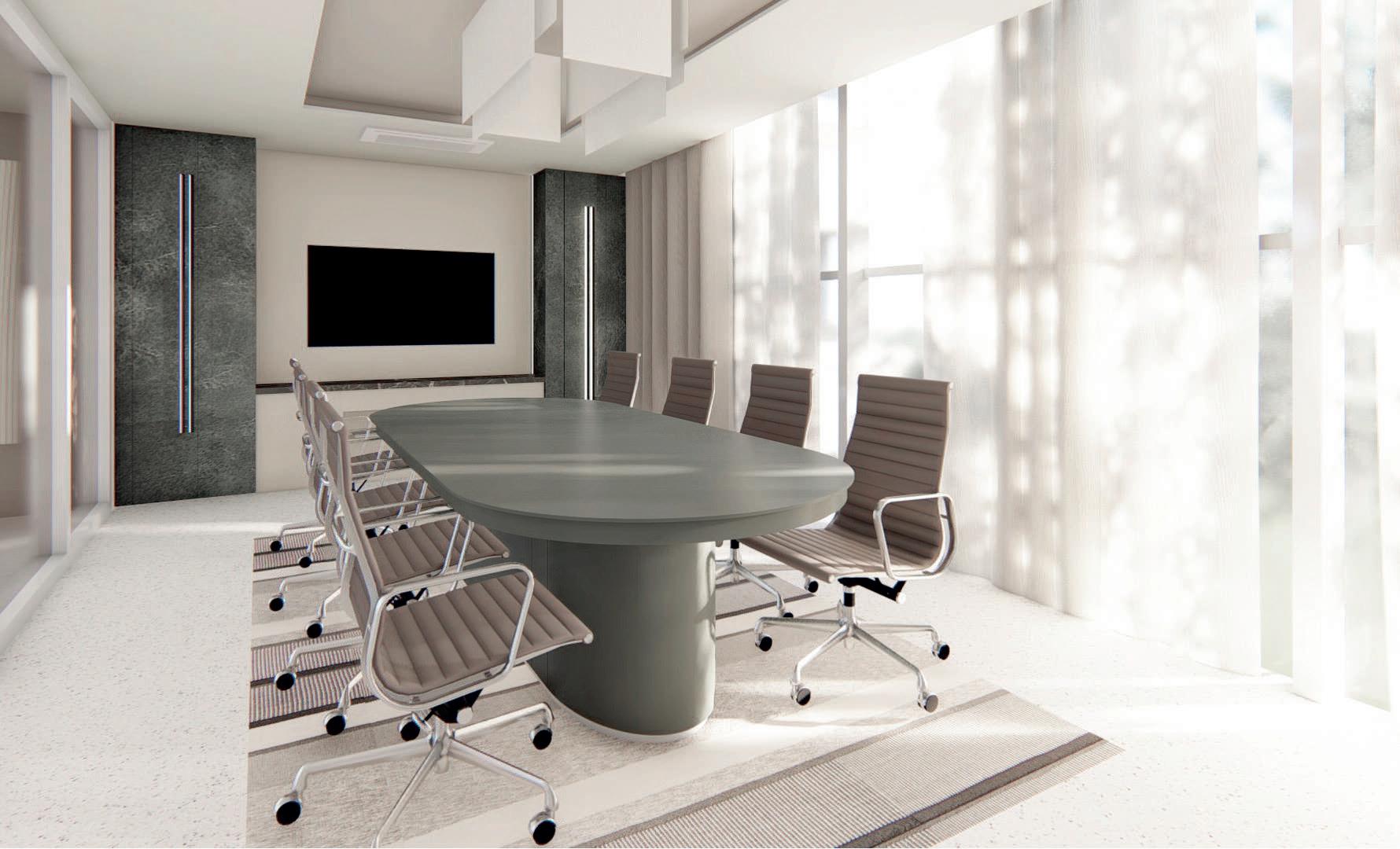
MUEBLE 1
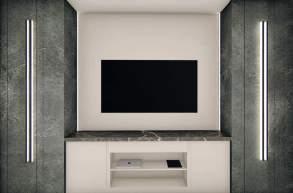



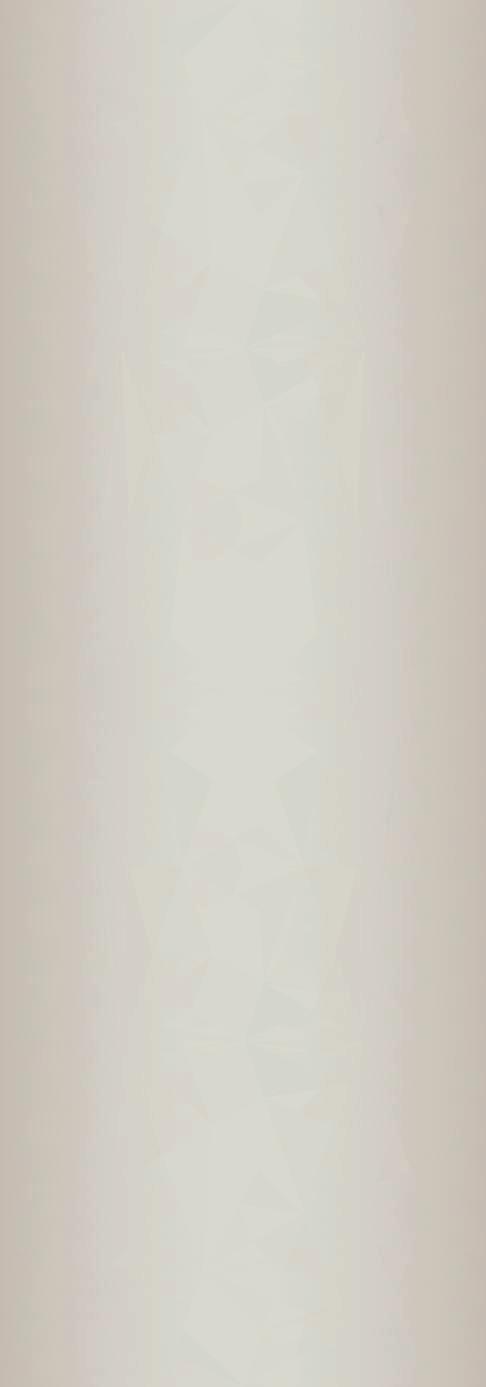

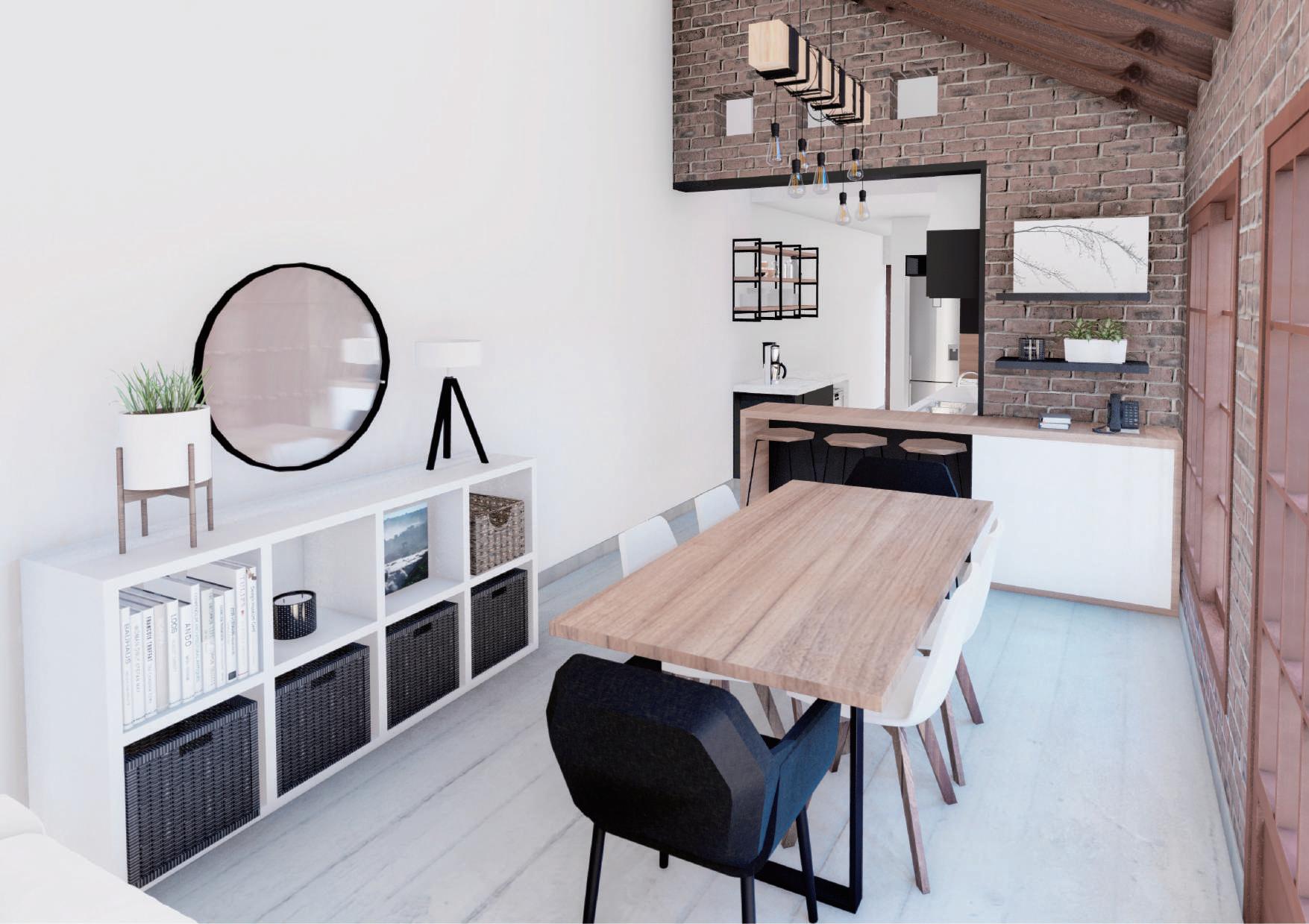
kitchen&livingroom
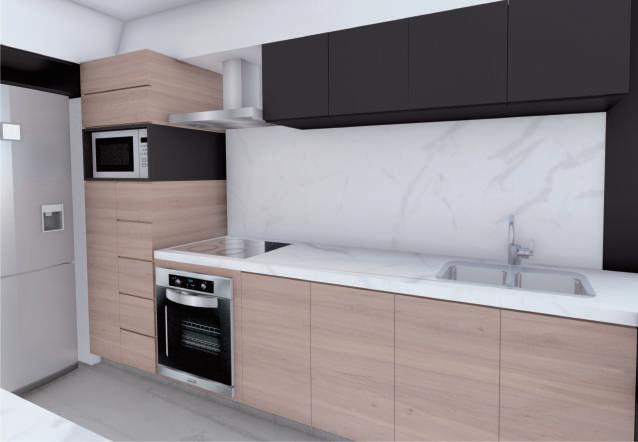
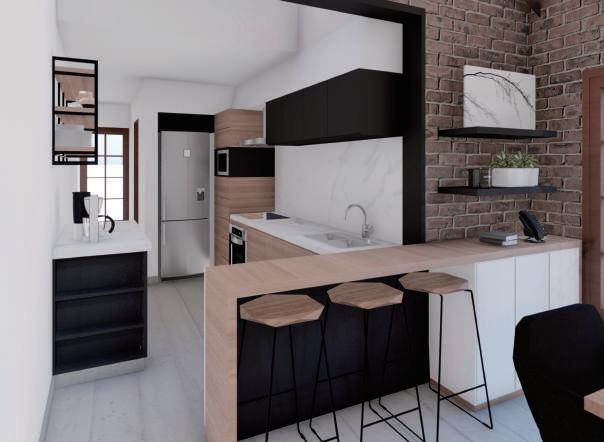
REFORM PROJECT I ARCHITECTURE AND INTERIOR DESIGN

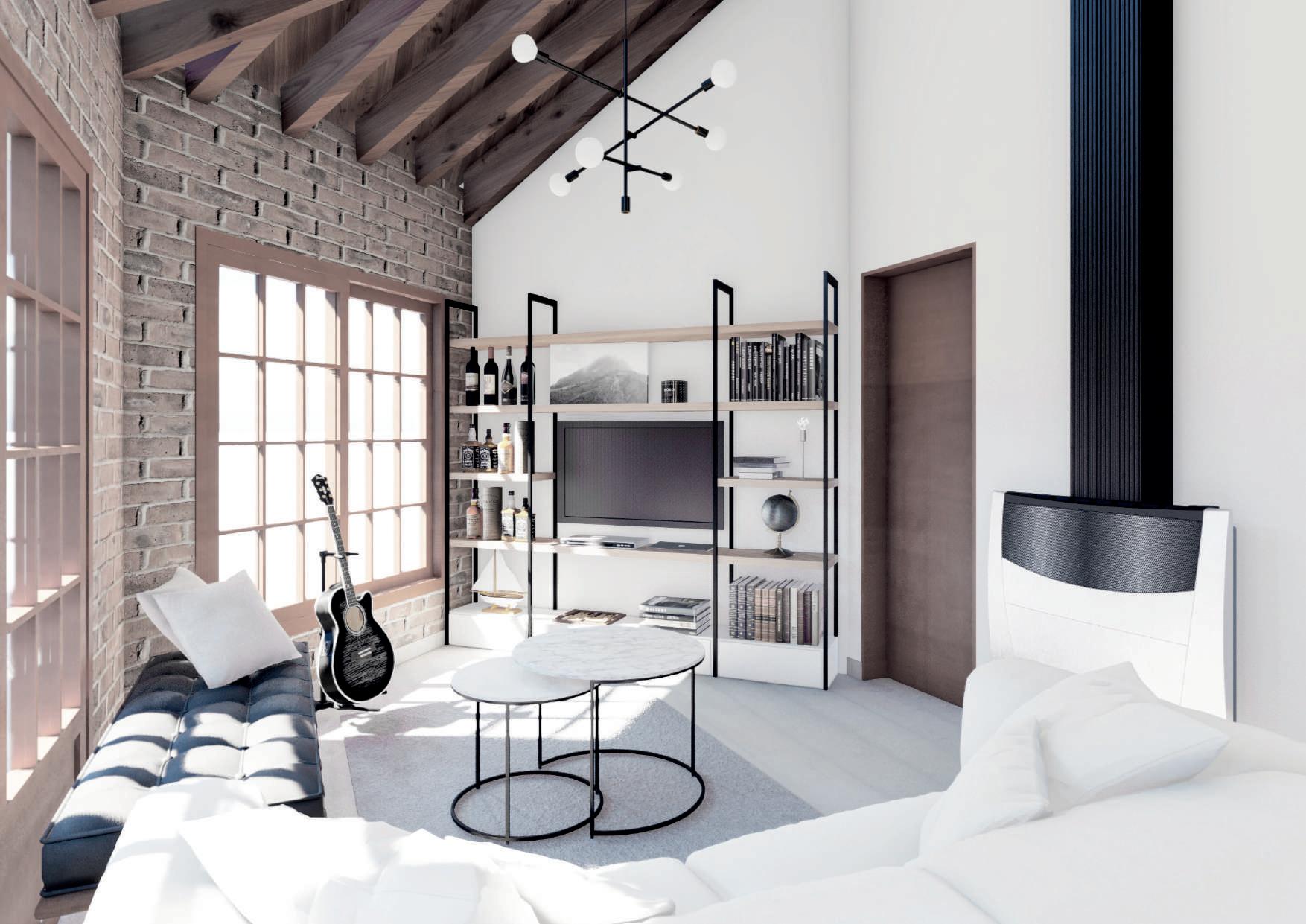
kitchen&livingroom
REFORM PROJECT I ARCHITECTURE AND INTERIOR DESIGN
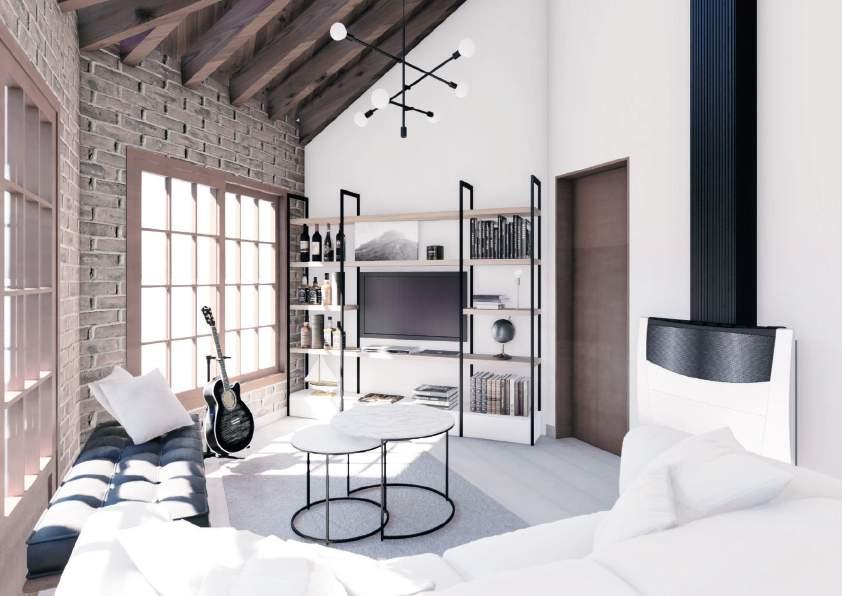
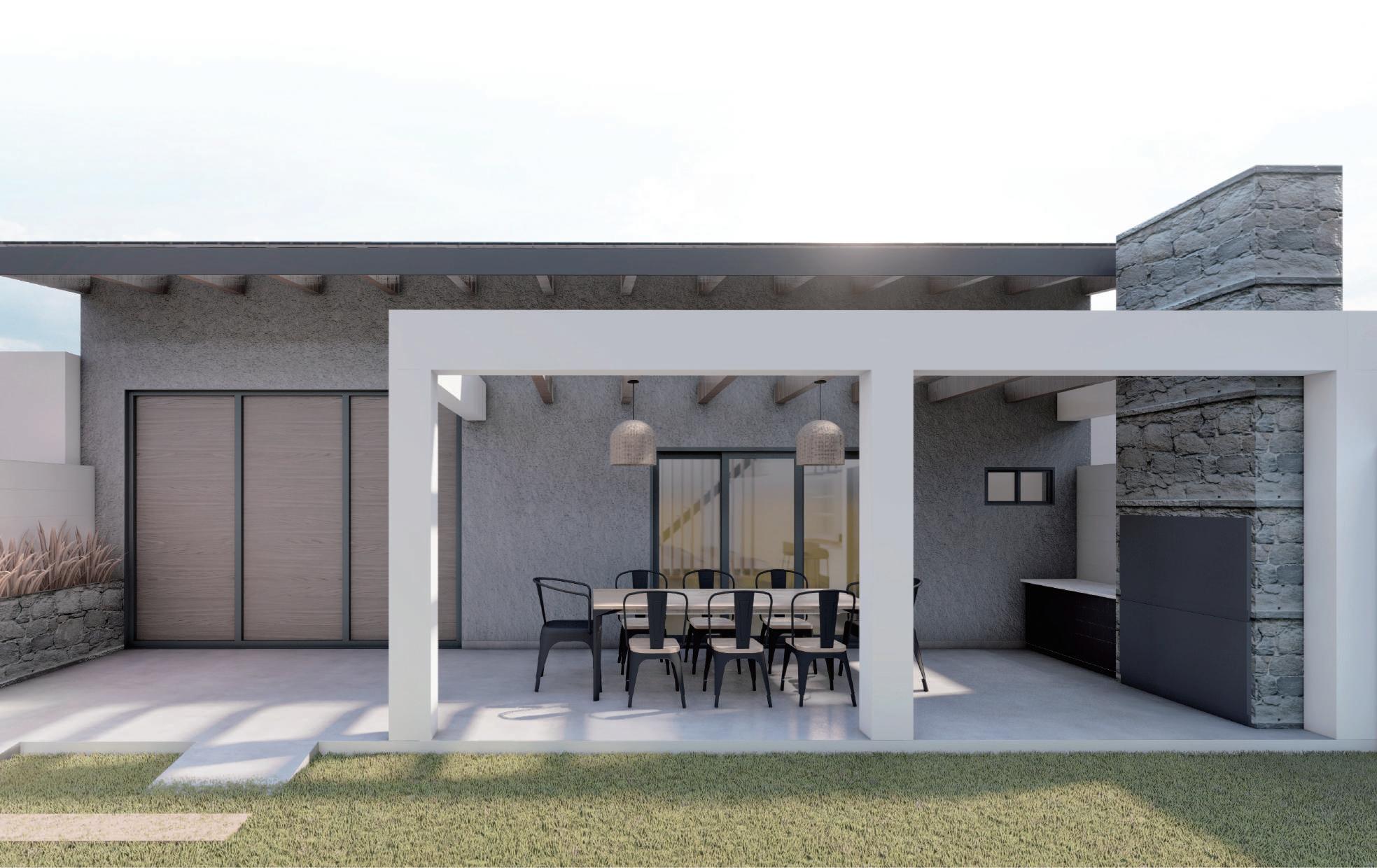
facade design
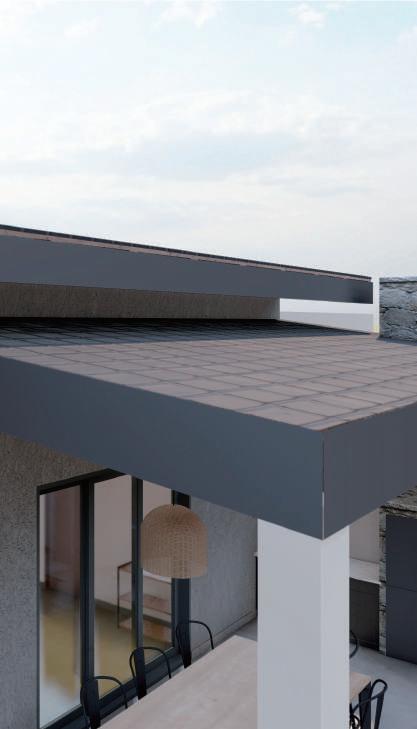
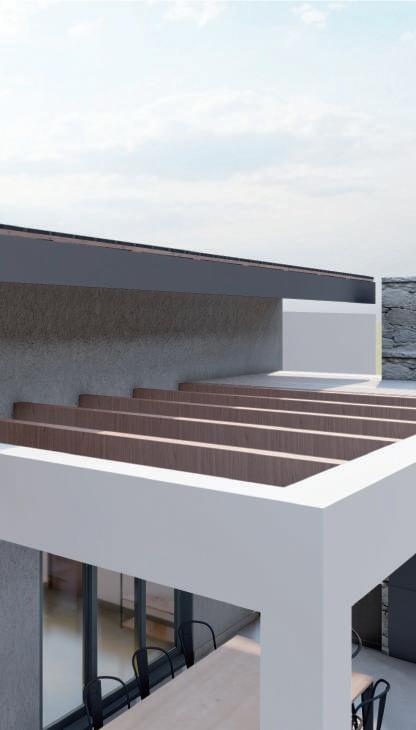
GALLERY I 2 OPTIONS

GRAPHIC DESIGN
BRANDING I VISUAL IDENTITY I DIGITAL DESIGN
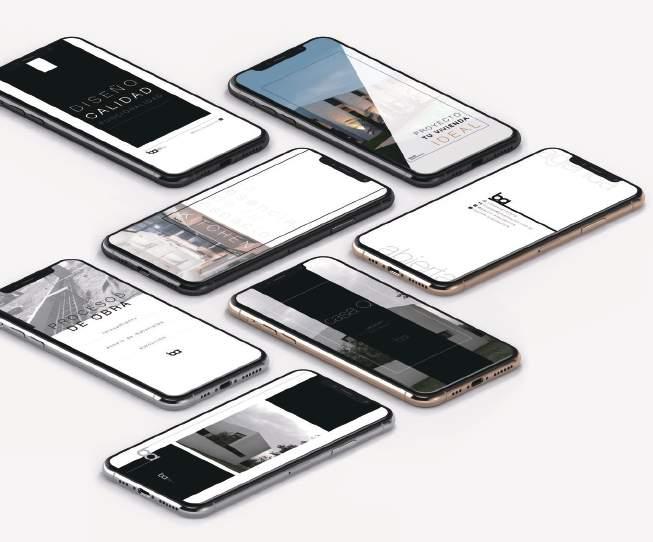
BRANDING &VISUAL IDENTITY I Bacchi Arquitectura
digital design
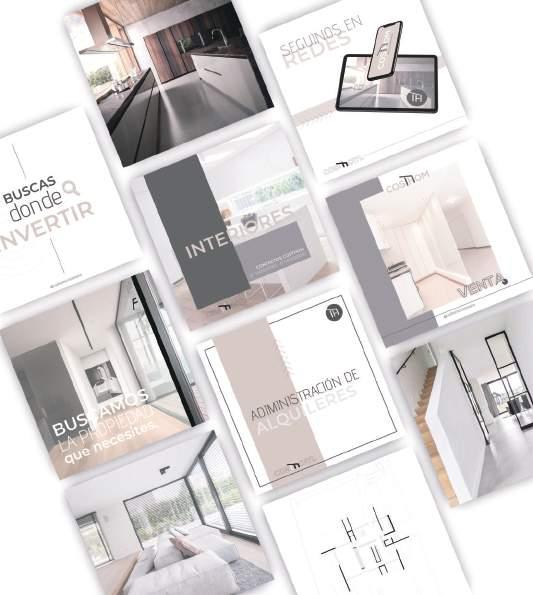
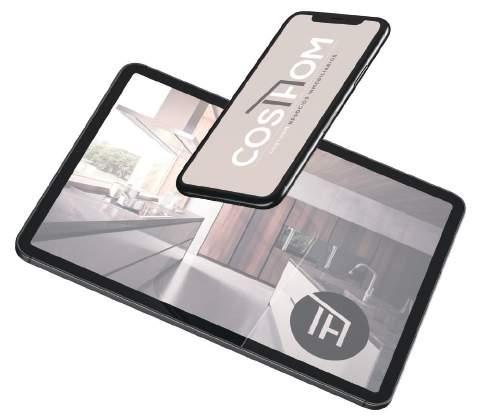
BRANDING &VISUAL IDENTITY I COSTHOM Real Estate

digital design

